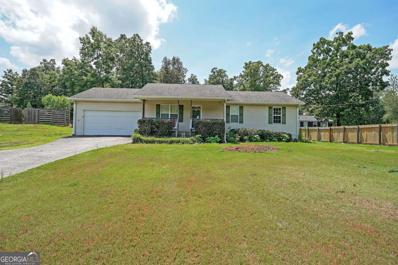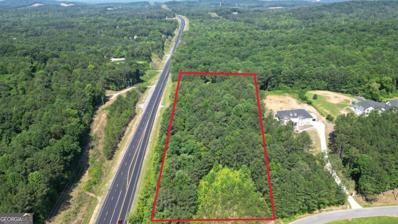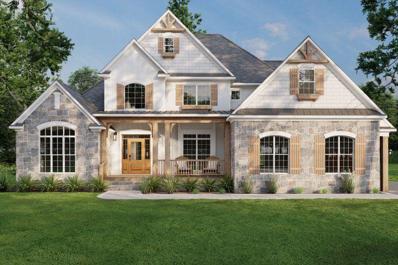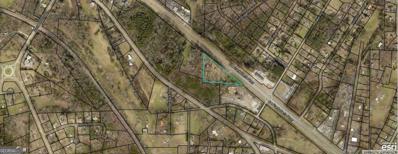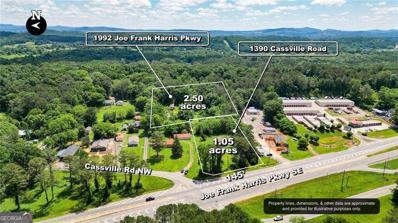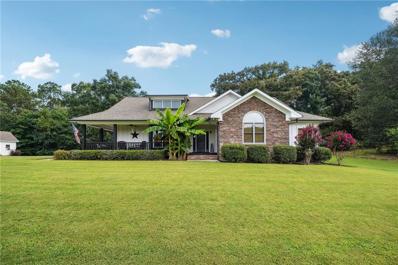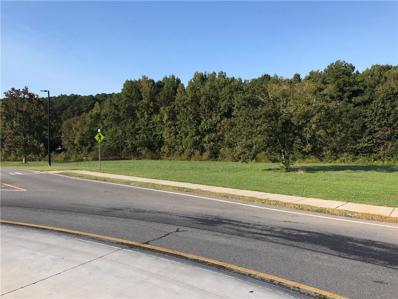Cartersville GA Homes for Rent
- Type:
- Single Family
- Sq.Ft.:
- 1,308
- Status:
- Active
- Beds:
- 3
- Lot size:
- 0.58 Acres
- Year built:
- 1998
- Baths:
- 2.00
- MLS#:
- 10345088
- Subdivision:
- Crowe Springs Junction
ADDITIONAL INFORMATION
Country charm yet convenient to I-75 for an easy commute to Atlanta. You will enjoy viewing the trees from the covered, front porch. Inside you'll find desirable open concept living area with easy-care flooring and lots of natural light. This 3 bedroom, 2 bath Ranch home sits an a level .58 acre lot. Spacious kitchen has a gas range, pantry and lots of cabinets for storage. Primary bedroom has en-suite bath. Back deck is great for relaxing with plenty of room for your grill. This home has energy efficient gas heat and electric air. A small propane wall heater supplements heating the home if the power goes out. Outbuilding in the large back yard for lawn equipment and storage needs.
- Type:
- Single Family
- Sq.Ft.:
- 1,835
- Status:
- Active
- Beds:
- 3
- Lot size:
- 0.53 Acres
- Year built:
- 2024
- Baths:
- 3.00
- MLS#:
- 10345622
- Subdivision:
- None
ADDITIONAL INFORMATION
$10,000 CLOSING COST INCENTIVE..NEW CONSTRUCTION HOME located in CARTERSVILLE, GA. This beautiful Bethany plan featuring spacious 3 bedrooms and 2.5 baths. This open concept home is features on main floor an oversized great room with 9ft ceilings, electric fireplace with shiplap surround and views to the eat-in kitchen. The kitchen offers soft close cabinets & drawers, granite countertops, and a walk-in pantry making it PERFECT for the chef in the family or as a meeting space while entertaining guest. Relax on your private back patio. The 2nd floor includes an oversized master with large walk-in closet and an en-suite bath with large His and Hers' vanities. Two additional large guest bedrooms, hall bath and the laundry room is upstairs for convenience. Don't wait this home will not last long. CALL TODAY!!! MOVE IN READY
$1,000,000
13 J R Road NE Cartersville, GA 30121
- Type:
- Land
- Sq.Ft.:
- n/a
- Status:
- Active
- Beds:
- n/a
- Lot size:
- 5.45 Acres
- Baths:
- MLS#:
- 10342522
- Subdivision:
- Eagles Lake
ADDITIONAL INFORMATION
Potential commercial along the GA HWY 20 Corridor. Great location close to Cartersville and Canton with continued growth in the area. Has an approved cut in off of GA 20 or off of JR Road. Water and power available. Call me to discuss the opportunities with this property!
- Type:
- Land
- Sq.Ft.:
- n/a
- Status:
- Active
- Beds:
- n/a
- Lot size:
- 0.52 Acres
- Baths:
- MLS#:
- 7420558
- Subdivision:
- Parkerosa Pines
ADDITIONAL INFORMATION
Beautiful view of the Woodland Hills golf course across the street! Ready to Build!! Building permit has already been approved and a perk test has been completed! .52 acre of land off Summit Ridge Drive in Cartersville. Conveniently located near Hwy 61, this property is about 10 minutes from downtown Cartersville. Land is partially cleared and ready for you to build your dream home!
- Type:
- Land
- Sq.Ft.:
- n/a
- Status:
- Active
- Beds:
- n/a
- Lot size:
- 1.25 Acres
- Baths:
- MLS#:
- 7420247
- Subdivision:
- Fair Acres
ADDITIONAL INFORMATION
Welcome to a parcel of land where your dream home can come to life, offering the perfect canvas for your vision. This amazing property boasts unparalleled privacy, surrounded by nature's embrace, complete with a large portion of a pond and a gentle running creek. Situated just minutes away from the Woodland Hills Golf Club, you'll enjoy the luxury of a serene environment. One of the unique features of this property is the absence of an HOA, providing you with the freedom to customize and create a residence that suits your lifestyle. Conveniently located near LakePoint Station and with easy access to Interstate 75, the property strikes a balance between tranquility and accessibility. Embrace the charm of this location, not too far from Cartersville, a town that comes alive with vibrant community events. From the Farmers Market to Food Truck nights, movies under the stars, and more, you'll find yourself immersed in the welcoming spirit of this close-knit community. This property is not just a piece of land; it's a canvas for your aspirations. Whether you envision a home with a basement or a sleek slab design, the options are plentiful. The landscape is dotted with spots perfectly suited for various architectural possibilities. Nestled in a highly sought-after area, this land offers more than just a place to build; it provides an opportunity for a lifestyle. Immerse yourself in the peaceful surroundings, complemented by breathtaking views. This is more than a property; it's an invitation to turn your dream home into a reality. Explore the possibilities and envision a life of serenity and natural beauty.
- Type:
- Single Family
- Sq.Ft.:
- 4,863
- Status:
- Active
- Beds:
- 5
- Lot size:
- 2.01 Acres
- Year built:
- 2006
- Baths:
- 4.00
- MLS#:
- 10334111
- Subdivision:
- Bryson Estates
ADDITIONAL INFORMATION
Luxury living in the heart of Cartersville! Discover the epitome of elegance and comfort in this stunning 5 bedroom, 3 full-bath, and 1 half-bath residence, perfectly situated on a corner cul-de-sac lot in the prestigious Bryson Estates subdivision. Boasting a long driveway with ample parking and a warm, welcoming exterior presence, this house feels like home from the second you arrive. As you step through the front door, you are greeted by an expansive formal living room setting the tone for countless evenings of relaxation. The heart of the home is the voluminous family room, showcasing a custom rich wood fireplace mantle and seamless flow into the gourmet kitchen. Here, culinary enthusiasts will delight in the abundance of granite counter space, high-end appliances, and a magnificent walk-in pantry. The cigar room, bathed in warm wood and natural light, offers a nice space to unwind. The primary suite is a sanctuary of luxury, complete with a serene, custom designed bathroom & oversized closet. Upstairs offers three large bedrooms, an extensive bonus room and two full bathrooms. This impressive home sits atop a full, partially finished basement. You will find four separate living and entertaining spaces on the rear of the home overlooking the massive fenced yard. This is one you truly do not want to miss.
- Type:
- Land
- Sq.Ft.:
- n/a
- Status:
- Active
- Beds:
- n/a
- Lot size:
- 0.39 Acres
- Baths:
- MLS#:
- 7409866
- Subdivision:
- Mountainbrook
ADDITIONAL INFORMATION
Come build your new home in the prestigious Mountainbrook subdivision. Perfectly graded lot ready for your new construction build with sewer, water, & power available. The home also comes with house plans custom to the lot. (Optional seen in photos) Low HOA of $700 annually.
- Type:
- Land
- Sq.Ft.:
- n/a
- Status:
- Active
- Beds:
- n/a
- Lot size:
- 4.33 Acres
- Baths:
- MLS#:
- 10325290
- Subdivision:
- None
ADDITIONAL INFORMATION
This 4.3+/- acre parcel of prime commercial land offers a rare opportunity for development in the bustling city of Cartersville. With 832 feet of road frontage on GA Highway 41, this property boasts high visibility and easy access, making it an ideal location for a wide range of commercial ventures. Zoned C-1 for commercial, the possibilities are endless for this versatile piece of land. Don't miss out on this chance to invest in a thriving area with endless potential!
- Type:
- Land
- Sq.Ft.:
- n/a
- Status:
- Active
- Beds:
- n/a
- Lot size:
- 0.84 Acres
- Baths:
- MLS#:
- 7407471
- Subdivision:
- Fair Acres
ADDITIONAL INFORMATION
This tranquil property is just waiting to welcome you home. It is a blank canvas for you to create the retreat of your dreams among the trees. Located minutes from downtown Cartersville, Woodland Hills Golf Club, Lakepoint Sports Complex, shopping, dining and I-75 but feels a world away. Call today and your builder of choice can start making your vision a reality in the very near future!
- Type:
- Single Family
- Sq.Ft.:
- 1,252
- Status:
- Active
- Beds:
- 3
- Lot size:
- 0.35 Acres
- Year built:
- 1949
- Baths:
- 2.00
- MLS#:
- 7407457
- Subdivision:
- n/a
ADDITIONAL INFORMATION
***SELLER HIGHLY MOTIVATED*** Perfect timing to get into your new home before Christmas or New Years! Welcome to this charming 3-bedroom, 2-bathroom single family home nestled in the heart of Cartersville. Built in 1949, this home seamlessly blends historic charm with modern upgrades. Step inside to discover original, restored hardwood floors and doorway trim that evoke a sense of timeless elegance. The kitchen has been completely renovated with new cabinets and countertops, complemented by a new roof, water heater, HVAC system, windows, plumbing, and electrical throughout the house. Both bathrooms have also been tastefully updated to meet contemporary standards. Located just a 5-minute drive from downtown Cartersville, this home offers convenient access to shopping, dining, and entertainment. The versatile third bedroom can serve as an office, nursery, or additional bedroom, providing flexibility to suit your needs. The living room features a beautifully painted and refurbished fireplace, now a decorative centerpiece. Downstairs, the unfinished basement with interior and exterior entry offers abundant storage space or the potential to be finished into additional living areas. Outside, the entire yard has been landscaped with freshly planted grass, ensuring a lush and inviting outdoor space. The backyard is private, perfect for relaxing or entertaining guests. Don’t miss the opportunity to own this meticulously renovated home in a prime location. Schedule your showing today and imagine yourself enjoying the perfect blend of historic charm and modern comfort.
- Type:
- Land
- Sq.Ft.:
- n/a
- Status:
- Active
- Beds:
- n/a
- Lot size:
- 0.84 Acres
- Baths:
- MLS#:
- 10322830
- Subdivision:
- Fair Acres
ADDITIONAL INFORMATION
This tranquil property is just waiting to welcome you home. It is a blank canvas for you to create the retreat of your dreams among the trees. Located minutes from downtown Cartersville, Woodland Hills Golf Club, Lakepoint Sports Complex, shopping, dining and I-75 but feels a world away. Call today and your builder of choice can start making your vision a reality in the very near future!
- Type:
- Single Family
- Sq.Ft.:
- 4,013
- Status:
- Active
- Beds:
- 3
- Lot size:
- 1.78 Acres
- Year built:
- 1989
- Baths:
- 4.00
- MLS#:
- 10322186
- Subdivision:
- Antigua
ADDITIONAL INFORMATION
Welcome home to this unbelievably spacious ranch home!!! You will love this exceptional 3B/3.5B four sided brick Ranch home in the heart of beautiful Antigua. This true custom built masterpiece, designed by renowned architect Frank McCall, offers unparalleled luxury and sophistication. Step inside and be amazed by the expansive layout featuring large kitchen with lots cabinet space, separate dining and breakfast areas, huge walk in pantry. The home boast a generous laundry room, private office, cozy living room, den both with fireplaces perfect for relaxing and entertaining. Large Master with his and her closets... plus another great feature is the split bedroom design each bedroom enjoys its own private ensuite bathroom. Imagine the comfort and privacy this layout provides...exceptional +/- craftsmanship w/premium finishes...heart pine floors, beautiful antique front door, brick floor foyer... front porch, back screened porch and courtyard for relaxing. This home is perfect for a large family and/or entertaining guests! 1.78 +/- acre corner lot (double lot) . Swim /Tennis community. If you are seeking a remarkable property to call home look no further, schedule your showing today!
Open House:
Saturday, 1/4 8:00-7:00PM
- Type:
- Townhouse
- Sq.Ft.:
- 1,582
- Status:
- Active
- Beds:
- 2
- Lot size:
- 0.03 Acres
- Year built:
- 2006
- Baths:
- 3.00
- MLS#:
- 10321685
- Subdivision:
- GRASSDALE OAKS
ADDITIONAL INFORMATION
This magnificent home beckons with distinct features for those who value tasteful elegance. As you step into this grand space, the lovely fireplace makes an inviting visual within the living area, while the neutral color paint scheme stretches throughout for a clean, cohesive look. The kitchen captivates with a stylish accent backsplash, setting off the all-stainless steel appliances splendidly. The primary bedroom boasts a generous walk-in closet to house your wardrobe collection effortlessly and ensure you start each day organized. In the primary bathroom, you'll find double sinks, a thoughtful feature assuring ample space for personal grooming. The spa-like atmosphere is intensified by the separate tub and shower, contributing to an authentic serene retreat. With fresh interior paint throughout the home, this property has a brand new feel inviting you to make it your own. Trust us, this is a home you would not want to miss.
- Type:
- Single Family
- Sq.Ft.:
- n/a
- Status:
- Active
- Beds:
- 3
- Lot size:
- 0.62 Acres
- Year built:
- 1960
- Baths:
- 3.00
- MLS#:
- 10320905
- Subdivision:
- None
ADDITIONAL INFORMATION
Back on the market at no fault of the seller! Buyers financing fell through. Cartersville Mixed Use Property with Workshop & Residence that could be work space-the options are endless! Don't miss this 2,742 square foot, 3-bed, 2.5-bath 2-story home and approximately 7,198 sq ft workshop in the heart of Cartersville, GA. The lot is approximately 0.62 acres with 2 separate deeds (7 Townsley .43 +/- acre & 5 Townsley .19 +/- acre). Crafted by a carpentry business owner, you'll find solid wood finishes and built-in storage throughout. Two bedrooms and 1.5 bathrooms on the main level, with living area, an additional full bathroom, and a private bedroom and large flex space upstairs. Enjoy the gas fireplace in the family room (that can be changed back to wood burning) and relax on the covered front porches on both levels. The large kitchen offers plenty of solid wood cabinets, Corian counters, a double sink, electric stove, and a dishwasher. There is also a sizeable finished back porch with a second kitchen equipped with a gas stove, sink, and counter space with gas heat. Between the large kitchen and finished back porch is a large office space. The home features an 9-year-old metal roof, a newer natural gas furnace (2022), and a new air system (2023). With two electric water heaters, including an 80-gallon unit, hot water is never an issue. Additionally, there is a separate cottage behind the main house with heat and water, perfect for various uses (he/she shed, gardening area, hobby room, office). The workshop has been a thriving cabinet shop business since the early '70s, with 2 heaters in the main area, 2 more in the finishing room, and a separate office space and is serviced with a 3 phase electric supply and is on a separate meter from the residential building. Covered parking and extra parking space off the driveway, along with a covered carport or storage area between the cottage and the workshop, provide convenience. The shop equipment is negotiable with the property sale. Don't miss this unique opportunity! Contact us today to schedule a tour.
- Type:
- Single Family
- Sq.Ft.:
- 2,824
- Status:
- Active
- Beds:
- 4
- Lot size:
- 1.11 Acres
- Year built:
- 1993
- Baths:
- 4.00
- MLS#:
- 7403367
- Subdivision:
- Antigua
ADDITIONAL INFORMATION
Big price drop!!! Seller offering $10000.00 concession to be used anyway the buyer desires. 100% financing available. (Call Jennifer Clancy Loan Officer for details. NMLS#252095). traditional brick home on quiet cul-de-sac. Antigua Subdivision is a beautiful established swim/tennis community located in Cartersville. This home features a large 1.1 acre private landscaped lot. 4 bedrooms, 3 1/2 bathrooms, formal dining room, eat-in kitchen, and a formal sitting room. The main level has hardwood floors throughout it, and the upper level is carpeted. Beautiful trim work throughout the home along with plantation shutters. The kitchen boasts granite counter tops, stainless appliances, gas cooktop, and an open view to the great room. The large primary bedroom has a tray ceiling. The primary bathroom has his and hers sinks, large soaking tub, and a glass shower. The resort feel back yard has its own heated pool, hot tub, and outdoor kitchen. Overlooking the pool area you will be able to enjoy the beautiful screened-in sunroom.
Open House:
Saturday, 1/4 8:00-7:00PM
- Type:
- Single Family
- Sq.Ft.:
- 1,428
- Status:
- Active
- Beds:
- 3
- Lot size:
- 0.27 Acres
- Year built:
- 1967
- Baths:
- 2.00
- MLS#:
- 10312835
- Subdivision:
- Summer Hill Urban Renewal Area
ADDITIONAL INFORMATION
Welcome to a unique property that exudes comfort and style. The moment you step inside, you'll be captured by the warmth of the fireplace in the living area, complementing the residence's neutral color paint scheme that exudes elegance yet simplicity. Moving on to the primary bathroom, indulge in its luxurious features that include a separate tub and shower that provide the ideal relaxation and refreshing experience. Optimal convenience is reached with double sinks making daily preparations effortless. Substantial storage is met with a generous walk-in closet in the primary bedroom, which should meet all your wardrobe needs. The kitchen is a real highlight, boasting state-of-the-art all stainless steel appliances. These, combined with a stunning accent backsplash, provide a perfect blend of functionality and aesthetic appeal. A kitchen island introduces both added counter space and a gentle separation from the dining area, proposing a seamless layout. Completing the impressive list of outdoor attributes is a storage shed providing that extra space for all your tools. Overall, this is a property that wonderfully combines comfort, style, and practicality.Get ready to be impressed by this property's blend of elegance and functionality.
$1,550,000
27 Retreat Ridge SE Cartersville, GA 30120
- Type:
- Single Family
- Sq.Ft.:
- 8,730
- Status:
- Active
- Beds:
- 6
- Lot size:
- 3.02 Acres
- Year built:
- 2007
- Baths:
- 7.00
- MLS#:
- 10313010
- Subdivision:
- Retreat At Pumpkinvine
ADDITIONAL INFORMATION
Absolutely exquisite custom-built home with upgrades galore nestled in the stunning gated community of the Retreat at Pumpkinvine on 3+ acres! A beautifully landscaped long driveway welcomes you to your dream home. Enjoy picking fresh juicy peaches from the peach tree in the front yard! This home features an oversized 3 - car garage, two story foyer flanked by french doors opening to a vaulted office with custom bookcase w/granite top and a banquet size dining room. The stunning 2 story family room features one of 4 fireplaces and a wall of windows. The gourmet kitchen features cherry cabinets, tumbled marble backsplashes, under cabinet lighting, dual sinks & stainless steel Monogram gas 4 burner stove with grill & griddle & double ovens, Monogram microwave & dishwasher, Monogram refrigerator and a U-line refrigerator! The kitchen is open to an incredible keeping room w/vaulted cedar plank ceiling with a romantic fireplace and sunny breakfast room! You can even see the attention to detail in the laundry room featuring ceramic tile floor, slate & wooden backsplash. The main level master retreat features coffered ceilings with lighting, sitting room with see-through fireplace to the magnificent ensuite, oversized shower, separate jacuzzi tub and huge walk-in closet! The four bedrooms on the upper level have walk-in closets and private full bathrooms with granite countertops! One of the bedrooms is a junior suite with tongue & groove ceiling in the sitting area! The terrace level is simply magnificent! The media room has a charming corner seating area; the play room features custom bookshelves w/library stairs; an iron gate leads to a wine cooler & hidden closet; work out room with custom fan lighting; craft room; kitchenette with a stainless steel refrigerator & dishwasher, copper ceiling & sink, pulley light fixture, bedroom area & full bathroom; huge workshop with wall of windows. Please refer to the upgrade list in the forms section of FMLS/MLS to see more details. Last but not least - enjoy your cup of coffee on the oversized back deck w/retractable awning overlooking an incredible park-like yard with lots of trails for exploring. The fountain, gazebo, 14' x 20' she-shed, sun & rock gardens, outdoor fireplace, extensive lighting and swimming spa are just a few of the amazing gifts this house provides. Simply too many features to cover - a must see!
- Type:
- Land
- Sq.Ft.:
- n/a
- Status:
- Active
- Beds:
- n/a
- Lot size:
- 4.11 Acres
- Baths:
- MLS#:
- 7398271
- Subdivision:
- NA
ADDITIONAL INFORMATION
4+ acres with over 300 feet of road frontage on Highway 20. Under 1 mile from Exit 290 (I-75N). Traffic count is over 20,000 vehicles per day. Visible from Interstate. Potential commercial use for restaurant, Hotel, Quick shop, offices.
- Type:
- Land
- Sq.Ft.:
- n/a
- Status:
- Active
- Beds:
- n/a
- Lot size:
- 2.5 Acres
- Baths:
- MLS#:
- 10311885
- Subdivision:
- None
ADDITIONAL INFORMATION
This property is accessible from Bell Drive, even though the address is Joe Frank Harris Parkway, and it is currently zoned R4. It is adjacent to 1390 Cassville Road which actually has access to Joe Frank Harris Parkway. There are currently mobile homes on this property, and the parcel will be sold "as-is" and "where is." Please contact the agent for an appointment prior to touring the property. The Seller will consider a package price if sold in conjunction with 1390 Cassville Road.
- Type:
- Single Family
- Sq.Ft.:
- 2,009
- Status:
- Active
- Beds:
- 3
- Lot size:
- 1.93 Acres
- Year built:
- 2011
- Baths:
- 3.00
- MLS#:
- 7397183
- Subdivision:
- n/a
ADDITIONAL INFORMATION
***Back on the market due to buyer financing falling through*** Make this peaceful homesite your very own! Beautiful, meticulously maintained, custom home that offers tranquility and a quiet retreat, but is close enough to Cartersville for shopping, restaurants, schools, and quick access to the interstate. This custom home is situated on almost 2 acres and is surrounded by family-owned land. The views are breathtaking from the rocking chair front porch or the courtyard-style backyard with a custom fire pit. This home has custom features that set it apart from others such as pine ceilings, Hardiplank walls, hardwood flooring, custom kitchen and bathroom cabinets, a custom built-in pantry, a custom master bedroom closet, smart wiring, gas hook-up for the kitchen stove, living room fireplace, and outdoor cooking. The kitchen also features granite countertops and stainless steel appliances, with a wine rack. The master bedroom features a double vanity and separate shower and soaking tub. Two other spacious bedrooms and a bathroom help complete the home. The unfinished attic could be made into a fourth bedroom, office, or playroom. The separate 30' x 11' building is currently being used as a garage and has water and a window a/c, and could be turned into another living area, apartment, or office. So many options to expand if desired! The A/C unit has two new compressors within the past 5 years The home is situated between HWY 41, I75, and GA 411, and only minutes from Georgia Highlands College, Hamilton Crossing Park with several ballfields, tennis courts, a playground, and walking trails. The Cartersville Country Club and Golf Course is also only a few minutes away. LakePoint Station at Emerson, the Tellus Museum, Savoy Automobile Museum, downtown Cartersville, Etowah Indian Mounds, and several other attractions are only minutes from this peaceful home estate. The only thing missing from this wonderful home is You!
- Type:
- Land
- Sq.Ft.:
- n/a
- Status:
- Active
- Beds:
- n/a
- Lot size:
- 3.37 Acres
- Baths:
- MLS#:
- 7394009
ADDITIONAL INFORMATION
Approx. 3+/- commercial lot located on Burnt Hickory Road traffic circle. Great road frontage. Some use restrictions.
- Type:
- Single Family
- Sq.Ft.:
- 2,711
- Status:
- Active
- Beds:
- 5
- Lot size:
- 0.36 Acres
- Year built:
- 2021
- Baths:
- 4.00
- MLS#:
- 7393818
- Subdivision:
- Mountainbrook
ADDITIONAL INFORMATION
The best price in the neighboorhood !Gorgeous 5 bedroom,4 bathroom home located in sought after Mountainbrook Community! This home boasts an open concept living room, dining room, and kitchen. Tons of open space in the main level is the perfect space for entertaining. There is also a full bathroom and bedroom on the main level. Kitchen has beautiful white stone counter tops and cabinets with TONS of counter space and storage. The laundry room is conveniently located upstairs with the majority of the bedrooms. Oversized primary Suite is a place you'll love to come home to! The community also has a lot to offer - Olympic sized swimming pool, luxury clubhouse, pond, playground, sidewalks and more!
- Type:
- Land
- Sq.Ft.:
- n/a
- Status:
- Active
- Beds:
- n/a
- Lot size:
- 7.5 Acres
- Baths:
- MLS#:
- 10307183
- Subdivision:
- None
ADDITIONAL INFORMATION
Looking for land you can build on then look no more this 7.5 acres minutes to 41, 411, 75 shopping, downtown Cartersville, Adiarsville, Lake Pointe Complex & Hospital. Property is on the corner of Rudy York Road and Mac Johnson.
- Type:
- Other
- Sq.Ft.:
- n/a
- Status:
- Active
- Beds:
- n/a
- Lot size:
- 1.05 Acres
- Year built:
- 1934
- Baths:
- MLS#:
- 10307580
ADDITIONAL INFORMATION
The property address is Cassville Road, but there is frontage on Joe Frank Harris Parkway. This location is perfect for a variety of opportunities, and the topography is level to gently rolling. The structure on the property is currently vacant, and the roof is less than two years old. There is the possibility of assemblage with Parcel 0059G-0003-010 (1992 Joe Frank Harris Parkway). If purchased together, the sellers are offering a package rate. All structures on both parcels are sold "As-Is" and "Where-Is." Please do not access property without an appointment or permission.
- Type:
- Land
- Sq.Ft.:
- n/a
- Status:
- Active
- Beds:
- n/a
- Lot size:
- 6.96 Acres
- Baths:
- MLS#:
- 7389598
- Subdivision:
- NA
ADDITIONAL INFORMATION
A prime 7-acre (+/-) level lot, conveniently located less than 2 miles from I-75, with potential for rezoning to industrial. A recent survey is available on file. For more information, please contact the listing agent.

The data relating to real estate for sale on this web site comes in part from the Broker Reciprocity Program of Georgia MLS. Real estate listings held by brokerage firms other than this broker are marked with the Broker Reciprocity logo and detailed information about them includes the name of the listing brokers. The broker providing this data believes it to be correct but advises interested parties to confirm them before relying on them in a purchase decision. Copyright 2025 Georgia MLS. All rights reserved.
Price and Tax History when not sourced from FMLS are provided by public records. Mortgage Rates provided by Greenlight Mortgage. School information provided by GreatSchools.org. Drive Times provided by INRIX. Walk Scores provided by Walk Score®. Area Statistics provided by Sperling’s Best Places.
For technical issues regarding this website and/or listing search engine, please contact Xome Tech Support at 844-400-9663 or email us at [email protected].
License # 367751 Xome Inc. License # 65656
[email protected] 844-400-XOME (9663)
750 Highway 121 Bypass, Ste 100, Lewisville, TX 75067
Information is deemed reliable but is not guaranteed.
Cartersville Real Estate
The median home value in Cartersville, GA is $350,000. This is higher than the county median home value of $276,600. The national median home value is $338,100. The average price of homes sold in Cartersville, GA is $350,000. Approximately 52.76% of Cartersville homes are owned, compared to 39.24% rented, while 8% are vacant. Cartersville real estate listings include condos, townhomes, and single family homes for sale. Commercial properties are also available. If you see a property you’re interested in, contact a Cartersville real estate agent to arrange a tour today!
Cartersville, Georgia has a population of 22,626. Cartersville is more family-centric than the surrounding county with 35.77% of the households containing married families with children. The county average for households married with children is 34.65%.
The median household income in Cartersville, Georgia is $62,510. The median household income for the surrounding county is $65,559 compared to the national median of $69,021. The median age of people living in Cartersville is 36.2 years.
Cartersville Weather
The average high temperature in July is 89.9 degrees, with an average low temperature in January of 30 degrees. The average rainfall is approximately 47.7 inches per year, with 0.4 inches of snow per year.
