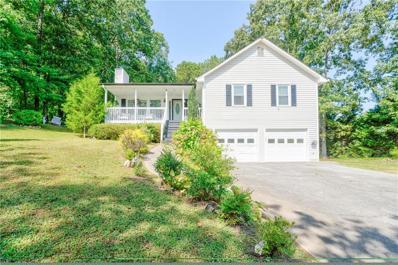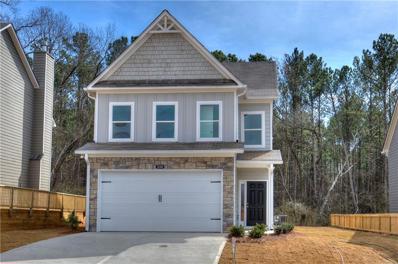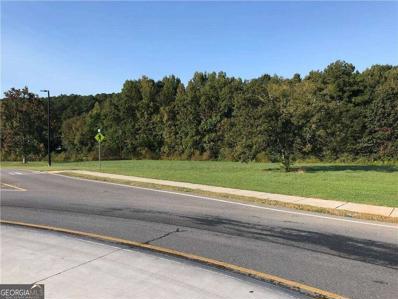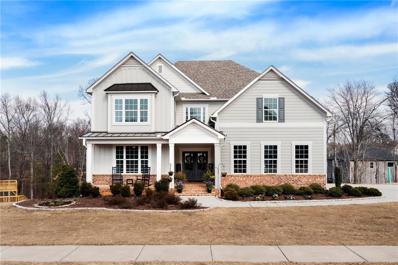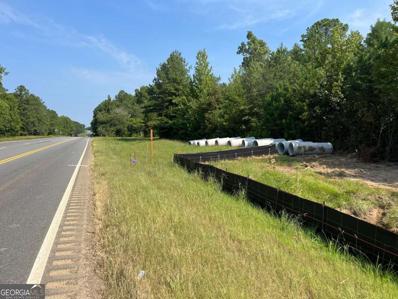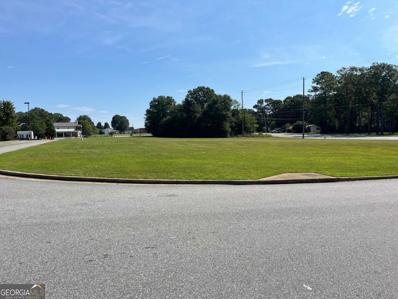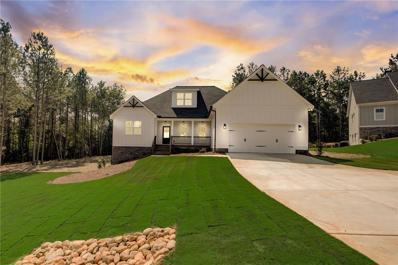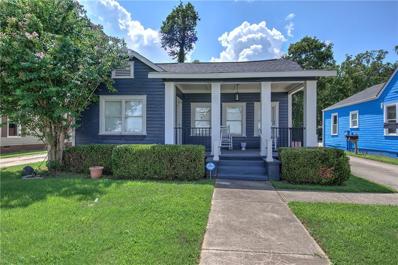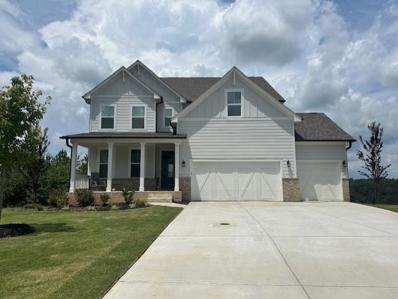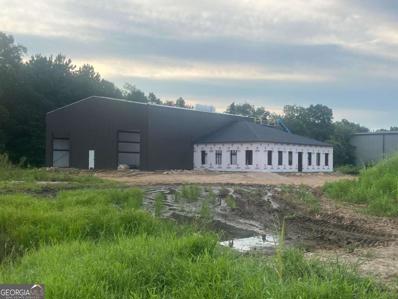Cartersville GA Homes for Rent
- Type:
- Single Family
- Sq.Ft.:
- 2,098
- Status:
- Active
- Beds:
- 4
- Lot size:
- 0.67 Acres
- Year built:
- 1996
- Baths:
- 3.00
- MLS#:
- 7447452
- Subdivision:
- The Oaks at Southern Meadows Subdivision
ADDITIONAL INFORMATION
3 BEDROOM - 2 BATHROOM HOUSE PLUS AN IN-LAW SUITE! Welcome to this well maintained house conveniently located to Canton or Atlanta right off Hwy 20. Beautiful front porch provides a peaceful place to enjoy your morning coffee, walking in the front door you are greeted with cathedral ceilings, a wood burning fireplace perfect for winter nights. Spacious kitchen overlooks into the dining area & living room, white cabinets with granite countertops, all appliances stay in this house! Down the hall you will find your laundry room, 2 secondary bedrooms with a full bathroom, at the end of the hallway you have the master bedroom with it's own full bathroom, the master bathroom has his & hers separate sinks, separate soaking tub, shower & walk in closet. The downstairs offers endless possibilities! You will find a full bathroom, additional small kitchen & bedroom with a large BONUS ROOM! The downstairs has exterior access or can be access through the garage. Large private yard with plenty of trees providing the perfect shade to enjoy. The home has been meticulously maintained. Don't delay and schedule your showing today!
$349,990
262 Eva Way Cartersville, GA 30121
- Type:
- Single Family
- Sq.Ft.:
- 1,601
- Status:
- Active
- Beds:
- 3
- Lot size:
- 0.11 Acres
- Year built:
- 2024
- Baths:
- 3.00
- MLS#:
- 7446389
- Subdivision:
- Overlook at Liberty Square
ADDITIONAL INFORMATION
New community conveniently located off Highway 20 and close to shopping, dining, businesses and all that Cartersville has to offer! The beautiful "Christopher" plan has a covered front porch leading into the foyer area and directly into the kitchen which has granite counters, stainless steel appliances, shaker style cabinets with soft close drawers and doors. From the kitchen you'll enter the spacious family room equipped with a wood burning fireplace. The family room leads into the open concept dining room with an open view into the family rom. Upstairs is the master suite with walk-in closet and spacious master bath with granite vanity and shower. And... upstairs there are 2 more bedrooms, a full bath with granite counter and laundry room! All homes have carriage style garage doors, landscaped yards and patios in the back yard to enjoy outside! $4,000 Preferred Lender Credit! (Photos are of the "Christopher" Floor plan and may not represent actual home.) ESTIMATED COMPLETION DATE: End of January.
- Type:
- Land
- Sq.Ft.:
- n/a
- Status:
- Active
- Beds:
- n/a
- Lot size:
- 3.37 Acres
- Baths:
- MLS#:
- 10366477
- Subdivision:
- None
ADDITIONAL INFORMATION
Approx. 3+/- commercial lot located on Burnt Hickory Road traffic circle. Great road frontage. Some use restrictions.
- Type:
- Single Family
- Sq.Ft.:
- 1,063
- Status:
- Active
- Beds:
- 2
- Lot size:
- 0.38 Acres
- Year built:
- 1964
- Baths:
- 1.00
- MLS#:
- 10365200
- Subdivision:
- Belair
ADDITIONAL INFORMATION
Discover the charm and character of one of the neatest 4-sided brick homes you'll ever find! This fully renovated ranch is a pristine beauty, offering both modern updates and timeless appeal, all nestled in a peaceful, desirable city location. Step inside and be wowed by the incredible kitchen, complete with sleek new cabinets, top-of-the-line appliances, and even a dedicated coffee bar-perfect for your morning routine. The home is bathed in natural light, highlighting the stunning new hardwood floors that flow seamlessly throughout. The living space extends outdoors with a relaxing back deck, ideal for unwinding after a long day or hosting friends and family. The huge, level, fenced yard is perfect for outdoor activities, gardening, or simply enjoying the tranquility of your own private oasis. This home is practically brand new, featuring a host of renovations, including a new roof, windows, and a modern bath with a curb-less shower. The new HVAC system and duct work ensure comfort all year round, while the extensive trim work adds a touch of elegance to every room. You'll love the relaxing, rocking chair front porch-an ideal spot to sip your coffee and enjoy the serene surroundings. Plus, with a massive storage building on the property, you'll never run out of space for your belongings. Located just minutes from shopping and downtown, this home offers convenience without sacrificing the quiet charm of its neighborhood. With freshly painted interiors and exteriors, it's move-in ready, waiting for you to make it your own. Don't miss your chance to own this fabulous, completely renovated home-schedule your visit today and experience the perfect blend of modern luxury and classic charm!
- Type:
- Other
- Sq.Ft.:
- n/a
- Status:
- Active
- Beds:
- n/a
- Lot size:
- 0.57 Acres
- Year built:
- 2020
- Baths:
- MLS#:
- 7444300
- Subdivision:
- Carter Grove
ADDITIONAL INFORMATION
Executive Home in Cartersville's renowned Carter Grove Subdivision. This beautifully designed 2 story home on a basement features a sought after open concept living, dining and kitchen, as well as MASTER on MAIN and guest suite on the main. The gourmet kitchen boasts a 10 foot island, cabinets galore and a walk-in pantry. The oversized primary suite features with large walk in closet, double vanities, large shower with bench and a luxurious soaking tub. The main floor's hardwoods are carried onto the second floor loft/second living room. The sits centrally on the second floor and is accented on one side by 2 bedrooms, both with walk-in closets and a jack and jill bath and an additional large bedroom, full bath and office on the other. If 5 bedrooms isn't enough for you then head to the walkout basement - its stubbed out for future expansion. Neighborhood amenities include swim, tennis, pickleball and optional golf, as well as being walkable to Cartersville primary, parks, shopping, LakePoint Sports, 1-75 and more!
- Type:
- Single Family
- Sq.Ft.:
- 2,352
- Status:
- Active
- Beds:
- 5
- Lot size:
- 0.48 Acres
- Year built:
- 1976
- Baths:
- 4.00
- MLS#:
- 10362258
- Subdivision:
- Roving Hills Estates
ADDITIONAL INFORMATION
***Motivated seller, $5000 price reduction***Gorgeous, unique home set up on a hill with elevated views and lots of gorgeous trees! Step inside to beautiful hardwood floors in the formal living room with lots of natural light. Spacious formal dining room with chair railing seats 8. Huge step down family room has a stunning floor to ceiling brick fireplace and easy access to the backyard for al fresco dining or enjoying the quiet of the wooded views. Bright and open kitchen features a tile backsplash and plenty of cabinet space as well as a large breakfast room. Half bath, laundry, and mud room just off the kitchen for added convenience! Large primary bedroom has an en-suite bath with walk-in shower. Two spacious secondary bedrooms and a full bath complete the main level. Upstairs includes a full bath, bedroom with a vaulted ceiling and lots of natural light, and a flex room/5th bedroom that would also make a great home office, playroom, craft room, you name it! Huge backyard features a deck, shed, tons of mature trees, and lots of privacy. Conveniently located near shopping and dining, this home in a quiet neighborhood has it all!
- Type:
- Single Family
- Sq.Ft.:
- 1,116
- Status:
- Active
- Beds:
- 3
- Lot size:
- 0.13 Acres
- Year built:
- 1940
- Baths:
- 1.00
- MLS#:
- 7440865
- Subdivision:
- McConnell Subdivision
ADDITIONAL INFORMATION
Conveniently located off of Tennessee Street! This house has been completely remodeled!
- Type:
- Single Family
- Sq.Ft.:
- n/a
- Status:
- Active
- Beds:
- 4
- Lot size:
- 0.46 Acres
- Year built:
- 2024
- Baths:
- 3.00
- MLS#:
- 10359697
- Subdivision:
- Carter Grove The Manor
ADDITIONAL INFORMATION
Under Construction - Choose your path to savings that are too good to pass up. Reach out to a member of our team for details and take advantage of our Save Your Way promotion and receive up to $15,000 to use towards closing cost, design options and/or rate buydown. Preferred lender must be used for promotion. The Briarwood Floor plan by Kerley Family Homes. This beautiful 4-bedroom, 2.5 bathroom with upgraded floor coverings, white kitchen cabinets with brush nickel hardware. City house in a country setting. Highly rated Pre-K/Primary school in community. Close to shopping and recreation. We include with each home a Builder's Warranty and the installation of the in-wall Pestban system. Some pictures may be of a finished home with the same floor plan and not of the actual house. Model hours are Tuesday - Saturday 11am-6pm and Sunday - Monday 1pm - 6pm.
- Type:
- Single Family
- Sq.Ft.:
- 1,764
- Status:
- Active
- Beds:
- 4
- Lot size:
- 0.54 Acres
- Year built:
- 1992
- Baths:
- 3.00
- MLS#:
- 10359257
- Subdivision:
- COVERED BRIDGE S/
ADDITIONAL INFORMATION
Welcome to your dream home! This spacious open floorpan 4-bedroom, 3-bathroom gem offers comfortable living with a large flat yard, perfect for family gatherings, gardening and outdoor play. Enjoy the beautiful deck off the kitchen overlooking the partially wooded back yard. The homes lot backs up to Plant Bowen's huge wooded green space and dont be surprised to see many deer that live close by. Located just 2-3 minutes from the historic Covered Bridge & Pavilion in downtown Euharlee and only 10 minutes from Cartersville, you'll love the blend of peaceful suburban living and quick access to local shops and dining. Whether you're a growing family or just looking for more space, this home is ready to welcome you! Call today to see this home before its gone. Homes in this sought after Covered Bridge Springs neighborhood do not stay on the market long! Seller is offering a $5,000. buyer credit to help you put the perfect touches on your new home! Buyer credit being offered to accepted offer closing before October 5th. Square footage does not reflect the ground floor, See Agent
- Type:
- Single Family
- Sq.Ft.:
- 1,226
- Status:
- Active
- Beds:
- 3
- Lot size:
- 0.17 Acres
- Year built:
- 1994
- Baths:
- 2.00
- MLS#:
- 10359215
- Subdivision:
- REMINGTON OAKS SUB
ADDITIONAL INFORMATION
Welcome to this charming property that offers a cozy fireplace, creating a warm and inviting atmosphere. The home boasts a natural color palette throughout, creating a calming and serene environment. The primary bedroom features a spacious walk-in closet for ample storage. Other rooms provide flexible living space to suit your needs. The primary bathroom offers good under sink storage for organization. Step outside to enjoy a peaceful sitting area in the backyard, perfect for relaxation or entertaining. Don't miss out on this wonderful opportunity to make this house your home.
- Type:
- Land
- Sq.Ft.:
- n/a
- Status:
- Active
- Beds:
- n/a
- Lot size:
- 12.48 Acres
- Baths:
- MLS#:
- 10359857
- Subdivision:
- None
ADDITIONAL INFORMATION
12 +/- acres on US 41 between Cartersville and Adairsville. 460' road frontage. Zoned C-1. Property is approved for storage facility. Plans fully approved and LDP in place. Great investment opportunity.
$2,000,000
9 Ryan Boulevard NE Cartersville, GA 30121
- Type:
- Land
- Sq.Ft.:
- n/a
- Status:
- Active
- Beds:
- n/a
- Lot size:
- 2.55 Acres
- Baths:
- MLS#:
- 10360819
- Subdivision:
- None
ADDITIONAL INFORMATION
2.55 acre lot zoned Commercial in Cartersville, GA. Full median break access on US Hwy 411.Located in fast growing area of Cartersville. Located in front of Tractor Supply, directly across from new Savoy Auto Museum. 1 Block away from intersection of US Hwy 411 and SR20. Great location for restaurant, retailer, or small retail center. 3.2 miles to Exit 293 on I-75. 2.4 miles from Exit 290 on I-75.
- Type:
- Townhouse
- Sq.Ft.:
- n/a
- Status:
- Active
- Beds:
- 3
- Lot size:
- 0.02 Acres
- Year built:
- 2022
- Baths:
- 3.00
- MLS#:
- 10355595
- Subdivision:
- Parkway Station
ADDITIONAL INFORMATION
Welcome to 410 Union Station Street, the ideal starter home that perfectly blends modern living with a prime Cartersville location! This stunning 2022-built townhome is just minutes from downtown, offering easy access to all the amenities and attractions the city has to offer. Inside, you'll find stylish upgrades like cabinetry hardware, a chic kitchen backsplash, back door blinds, and updated ceiling fans. Plus, all the appliances stay-including the refrigerator, washer, and dryer-making it truly move-in ready. Step inside to a welcoming entryway that leads to a spacious, open-concept living area where the kitchen, dining, and living room flow seamlessly together, providing a versatile space for everyday living and entertaining. Enjoy the convenience of a low-maintenance lifestyle, as the HOA takes care of the yard. Upstairs, the split bedroom layout provides privacy and comfort, featuring two generous guest rooms at the front of the home, a full guest bathroom, and a well-appointed owner's suite at the back. With an attached garage, a private back patio for outdoor relaxation, and an upstairs laundry room with extra storage, this home has everything you need and more. Don't wait-this beautiful property won't last long. Schedule your showing today and make 410 Union Station Street your new home!
- Type:
- Single Family
- Sq.Ft.:
- n/a
- Status:
- Active
- Beds:
- 4
- Lot size:
- 0.57 Acres
- Year built:
- 1978
- Baths:
- 2.00
- MLS#:
- 10355299
- Subdivision:
- Chunn Estates
ADDITIONAL INFORMATION
Walk right into this fully-renovated, move-in-ready home. Make your way from the spacious living room to the kitchen where you'll find quartz countertops and new stainless steel appliances. You'll love the large bay window providing tons of natural light in your primary bedroom! The fenced-in backyard is perfect for the fall season with room for a playground, firepit, and grilling station. Added bonus? The workshop shed in the backyard stays with the property, making it ideal for a hobbyist looking for more room for their craft (or storage). The roof is brand new and has a 5-year warranty!
- Type:
- Single Family
- Sq.Ft.:
- 2,068
- Status:
- Active
- Beds:
- 4
- Lot size:
- 0.71 Acres
- Year built:
- 2024
- Baths:
- 2.00
- MLS#:
- 7434785
- Subdivision:
- Griffin Manor
ADDITIONAL INFORMATION
Introducing the Walton Plan: a luxurious 4 bedroom ranch. This open floorplan provides plenty of room for family gatherings and entertaining friends. The fourth bedroom offers an ideal work-from-home option or craft room, while the master bath features a large tiled shower, freestanding tub, and large walk-in closet with trey ceiling with beams. Enjoy outdoor living on the covered back patio. Vaulted ceilings in the kitchen and living room create an even more spacious feeling throughout this home and are sure to impress! Don't miss out on the opportunity to select the things to make this home customized to you. Photos are file photos of the same plan.
- Type:
- Single Family
- Sq.Ft.:
- n/a
- Status:
- Active
- Beds:
- 4
- Lot size:
- 0.53 Acres
- Year built:
- 2024
- Baths:
- 3.00
- MLS#:
- 10353643
- Subdivision:
- The Manor - Carter Grove
ADDITIONAL INFORMATION
To Be Built-Choose your path to savings that are too good to pass up. Reach out to a member of our team for details and take advantage of our Save Your Way promotion and receive up to $15,000 to use towards Closing Costs, Design Options and/or Rate Buydown. Preferred lender must be used for promotion. The Hampton Floor Plan by Kerley Family Homes. This beautiful 4 bedroom, 2.5 bathroom with upgraded floor coverings, white kitchen cabinets with brushed nickel door hardware. Still time to select your colors for flooring, cabinets, etc., but you must decide quickly! We include with each home a Builder's Warranty and the installation of the in-wall Pestban system. Some pictures may be of a finished home with the same floor plan and not of this actual home. Model hours are Tuesday-Saturday: 11am-6pm & Sunday-Monday: 1pm-6pm
- Type:
- Mixed Use
- Sq.Ft.:
- 1,081
- Status:
- Active
- Beds:
- n/a
- Lot size:
- 0.14 Acres
- Year built:
- 1940
- Baths:
- MLS#:
- 7433533
ADDITIONAL INFORMATION
Check out this updated space located on the cusp of Downtown Cartersville. Recently updated; new floors, new paint, new fixtures and will provide a great opportunity for your place of business to gain exposure, as South Erwin Street is a connector to all things downtown, shopping, restaurants and city amenities. Newer roof and newer hvac. Call for your appointment to see it today.
- Type:
- Single Family
- Sq.Ft.:
- 1,488
- Status:
- Active
- Beds:
- 4
- Lot size:
- 0.52 Acres
- Year built:
- 1991
- Baths:
- 2.00
- MLS#:
- 10352888
- Subdivision:
- Fawn Ridge
ADDITIONAL INFORMATION
STUNNING RANCHER ON SUGAR VALLEY ROAD! This generous, ONE-LEVEL home is positioned in an amazing location, convenient to schools, shopping, medical, and fun! Its exterior is adorned with CEMENT SIDING, and enhanced with BRICK ACCENTS and ARCHITECTURAL-STYLE ROOFING. Guests enter the living room, which is towered by OCTAGONAL TRAY CEILINGS, and equipped with a romantic FIREPLACE for a warm ambiance. Eat-in, galley kitchen with crisp cabinetry and STAINLESS APPLIANCES with GAS STOVE opens to the SCREENED BACK PORCH - the perfect space to enjoy al fresco dining. Roomy OWNERS SUITE is enhanced with tray ceilings, and features a PRIVATE ENSUITE with tub/shower combo. The secondary bedrooms share a hall bath, which is conveniently positioned for guest use. Also in place is a FORMAL DINING ROOM or HOME OFFICE space PLUS 4TH BEDROOM/FLEX ROOM, which opens to its own, private SCREENED SIDE PORCH. Additional highlights include:FENCED BACKYARD with OUTBUILDING; SOLID SURFACE FLOORING THROUGHOUT; and WHOLE HOUSE SURGE PROTECTOR. Say yes to the address of 1589 Sugar Valley Road! No HOA fees!
- Type:
- Single Family
- Sq.Ft.:
- 2,594
- Status:
- Active
- Beds:
- 5
- Lot size:
- 0.8 Acres
- Year built:
- 2022
- Baths:
- 4.00
- MLS#:
- 7433175
- Subdivision:
- Mountainbrook
ADDITIONAL INFORMATION
This like new house is ready to be your new Home! Three car garage, mud bench, double oven are just a few of the features of this beautiful home! The open plan is perfect for the family or entertaining, with one bedroom on main level for overnight company or your favorite relative! Mountainbrook has so much to offer including an Olympic size pool, baby pool, clubhouse, playground, tennis courts, and walking trails all surrounded by beautiful rolling hills!
- Type:
- Office
- Sq.Ft.:
- n/a
- Status:
- Active
- Beds:
- n/a
- Lot size:
- 0.09 Acres
- Year built:
- 1986
- Baths:
- MLS#:
- 7432904
ADDITIONAL INFORMATION
PRIME COMMERCIAL MEDICAL OFFICE SPACE IS NOW AVAIABLE FOR LEASE. This Suite was used as a Pediatric Office and is fully equipped, functional and located in the Piedmont Cartersville Medical Arts Building located in the high traffic area on Joe Frank Harris Parkway directly across from CVS 24 hour Pharmacy. 2,740 SF medical office space w/ a large waiting room, 4 exam rooms, private Dr. & office mgr suite, 3 restrooms, breakroom, medical supply room, & laboratory area. Plenty of parking is available with security, easy access and Handicap Accessibility.
- Type:
- Single Family
- Sq.Ft.:
- 2,270
- Status:
- Active
- Beds:
- 3
- Lot size:
- 10.04 Acres
- Year built:
- 1996
- Baths:
- 3.00
- MLS#:
- 7431684
ADDITIONAL INFORMATION
Location, 10+ private acres with HUGE future potential and a custom built ranch home all wrapped into one! This home was custom-built by the builder/owner for his sweetheart in 1996 but now it's time for new owners and new memories. This property features a 3 bedroom 2 bath ranch home with a split floor plan, detached 3 car garage with studio apartment above, covered entertaining deck, man cave/she shed, large additional barn/shop, concrete circle driveway and walking trails in place. As you enter into the foyer of the home you'll see the large dining room with tray ceilings and living room that has a beautiful wood-burning fireplace and custom built-ins with expansive high ceilings thru out not to mention the beautiful transit windows letting in all that natural light. The eat-in kitchen offers a breakfast bar, refrigerator, wall oven and microwave, new cooktop, new dishwasher and even a trash compactor (a little jealous)! There is a separate laundry room down the hall as you make your way to the master suite. The master has a tray ceiling with a door leading to the patio. The large bath has a double vanity, separate soaker tub, shower and his and hers walk in closets. The other side of home has 2 roomy secondary bedrooms with a Jack and Jill full bath. Outside is the detached 3 car garage with an extra garage door for driving thru with those big toys! Above the garage is a studio teen/in-law suite with a full bath and kitchen or use it for great income. The huge covered deck is perfect for entertaining. There are several outbuildings including a DOGHOUSE - I mean man cave(LOL) or she shed with commercial sink, water heater, heat and air. It is on it's own power and water meter. It was used to run their very successful bee/honey business which you'll find jars for sale at the back door! All of this sits on 10+ acres of private wooded oasis with approx 650 ft of road frontage, underground power and buried propane tank. Future potential makes this property a great investment.
Open House:
Saturday, 1/4 8:00-7:00PM
- Type:
- Townhouse
- Sq.Ft.:
- 1,689
- Status:
- Active
- Beds:
- 3
- Lot size:
- 0.03 Acres
- Year built:
- 2021
- Baths:
- 3.00
- MLS#:
- 10350441
- Subdivision:
- BRIARWOOD SQUARE
ADDITIONAL INFORMATION
Welcome to a home that's a perfect blend of comfort and style. The interior boasts a neutral color paint scheme, creating a calming and inviting atmosphere. The primary bedroom is a retreat of its own with a spacious walk-in closet, offering plenty of storage space. The living room is accentuated with a cozy fireplace, adding a touch of sophistication and warmth. The kitchen is a chef's dream with all your culinary needs. This property is the epitome of functionality and elegance, making it the perfect place to home.
$1,300,000
53 Curtis Court SW Cartersville, GA 30120
- Type:
- Other
- Sq.Ft.:
- n/a
- Status:
- Active
- Beds:
- n/a
- Lot size:
- 3.91 Acres
- Year built:
- 2024
- Baths:
- MLS#:
- 10352533
ADDITIONAL INFORMATION
New construction, 6500 sf industrial building! 1500 sf office space and 5,000 sf warehouse space. Gate level door entry to warehouse area. Outside storage, vehicle parking area available. Heavy industrial zoning allows for many industrial uses.
- Type:
- Land
- Sq.Ft.:
- n/a
- Status:
- Active
- Beds:
- n/a
- Lot size:
- 75.32 Acres
- Baths:
- MLS#:
- 7438390
- Subdivision:
- n/a
ADDITIONAL INFORMATION
This Bartow County gem offers an excellent development/investment opportunity in the up and coming area of Cartersville. Spanning 75.32 acres, 878 Sugar Valley Rd is situated on a gorgeous tract of land that is nearby several local amenities. Whether your vision is to develop into a large estate lot subdivision or turn the land into your own personal compound, this property offers it all.
- Type:
- Single Family
- Sq.Ft.:
- 1,023
- Status:
- Active
- Beds:
- 3
- Lot size:
- 0.21 Acres
- Year built:
- 1913
- Baths:
- 2.00
- MLS#:
- 10347878
- Subdivision:
- None
ADDITIONAL INFORMATION
Step into your inviting downtown Cartersville escape! This charming residence features three bedrooms, two bathrooms, and a wonderfully spacious backyard, ideal for outdoor gatherings or peaceful downtime. Benefit from the updated exterior paint that not only enhances curb appeal but also ensures durability. Inside, appreciate the contemporary LVP flooring that combines elegance with low-maintenance practicality. Don't pass up the chance to own this delightful property in a sought-after location that perfectly blends comfort and convenience for your urban lifestyle. Arrange your visit today and transform this into your new sanctuary in the heart of Cartersville!
Price and Tax History when not sourced from FMLS are provided by public records. Mortgage Rates provided by Greenlight Mortgage. School information provided by GreatSchools.org. Drive Times provided by INRIX. Walk Scores provided by Walk Score®. Area Statistics provided by Sperling’s Best Places.
For technical issues regarding this website and/or listing search engine, please contact Xome Tech Support at 844-400-9663 or email us at [email protected].
License # 367751 Xome Inc. License # 65656
[email protected] 844-400-XOME (9663)
750 Highway 121 Bypass, Ste 100, Lewisville, TX 75067
Information is deemed reliable but is not guaranteed.

The data relating to real estate for sale on this web site comes in part from the Broker Reciprocity Program of Georgia MLS. Real estate listings held by brokerage firms other than this broker are marked with the Broker Reciprocity logo and detailed information about them includes the name of the listing brokers. The broker providing this data believes it to be correct but advises interested parties to confirm them before relying on them in a purchase decision. Copyright 2025 Georgia MLS. All rights reserved.
Cartersville Real Estate
The median home value in Cartersville, GA is $350,000. This is higher than the county median home value of $276,600. The national median home value is $338,100. The average price of homes sold in Cartersville, GA is $350,000. Approximately 52.76% of Cartersville homes are owned, compared to 39.24% rented, while 8% are vacant. Cartersville real estate listings include condos, townhomes, and single family homes for sale. Commercial properties are also available. If you see a property you’re interested in, contact a Cartersville real estate agent to arrange a tour today!
Cartersville, Georgia has a population of 22,626. Cartersville is more family-centric than the surrounding county with 35.77% of the households containing married families with children. The county average for households married with children is 34.65%.
The median household income in Cartersville, Georgia is $62,510. The median household income for the surrounding county is $65,559 compared to the national median of $69,021. The median age of people living in Cartersville is 36.2 years.
Cartersville Weather
The average high temperature in July is 89.9 degrees, with an average low temperature in January of 30 degrees. The average rainfall is approximately 47.7 inches per year, with 0.4 inches of snow per year.
