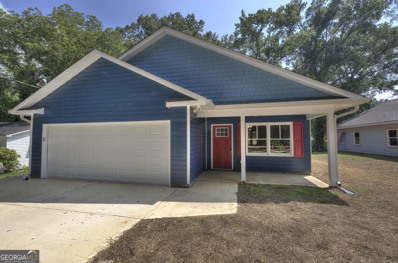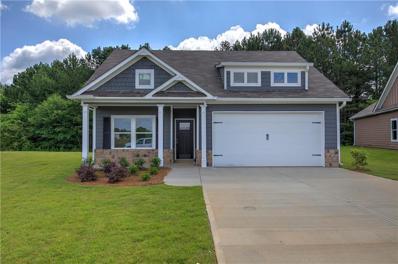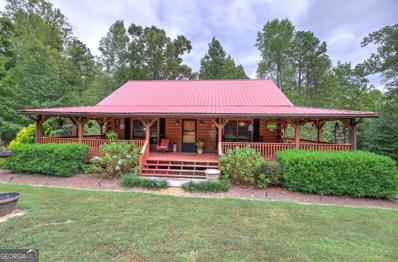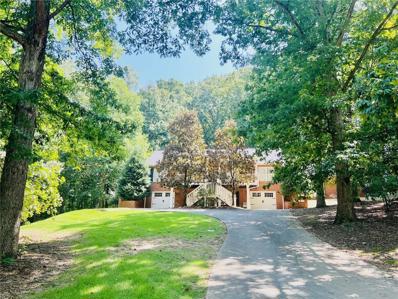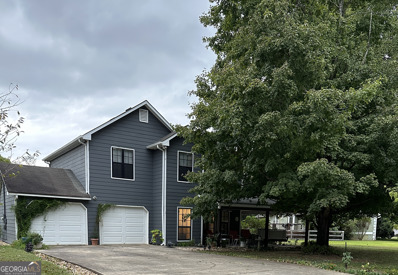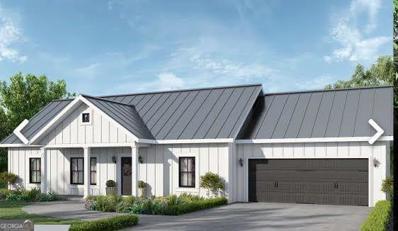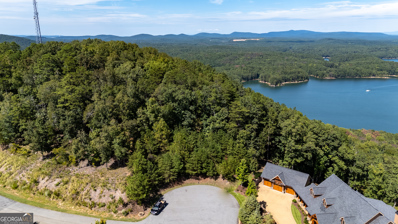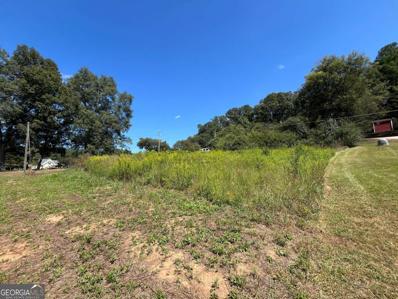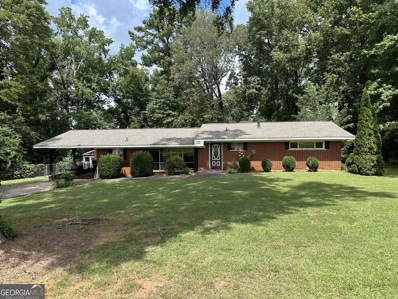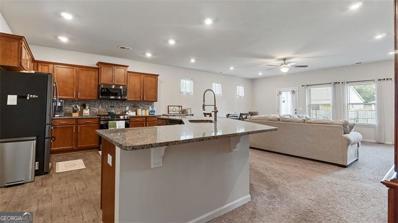Cartersville GA Homes for Rent
$9,470,000
16 Walker Street Cartersville, GA 30120
- Type:
- Duplex
- Sq.Ft.:
- n/a
- Status:
- Active
- Beds:
- n/a
- Lot size:
- 0.25 Acres
- Year built:
- 2023
- Baths:
- MLS#:
- 10384731
- Subdivision:
- None
ADDITIONAL INFORMATION
Excellent Opportunity to purchase a rental investment portfolio package in Cartersville/Bartow County, GA. Package includes 41 doors consisting of mostly single-family homes ranging from 2-4 bedrooms, as well as 2 duplexes. 90% occupancy. Many units have been totally renovated and some are new construction - with a great focus and investment in making them highly energy efficient with the use of spray foam insulation and high efficiency AC units. Rental income ranges from $825 per month to $2140 per month. More information available upon signing non-disclosure agreement. Properties are managed through owners property management company - continued management available for new owner.
- Type:
- Single Family
- Sq.Ft.:
- 3,642
- Status:
- Active
- Beds:
- 3
- Lot size:
- 1.91 Acres
- Year built:
- 2007
- Baths:
- 4.00
- MLS#:
- 7462050
- Subdivision:
- Euharlee Hills
ADDITIONAL INFORMATION
Seller may consider buyer concessions if made in an offer. Welcome to your dream home, where luxury meets comfort. The living room features a cozy fireplace for those chilly evenings. The kitchen, fitted with all stainless steel appliances, boasts an accent backsplash, a kitchen island. The primary bathroom is a sanctuary with a separate tub and shower, double sinks, and plenty of storage space. The primary bedroom includes a spacious walk-in closet. Enjoy the outdoors with a covered patio and a deck in the fenced-in backyard. Experience the perfect blend of elegance and functionality in this beautiful home.
- Type:
- Single Family
- Sq.Ft.:
- 3,901
- Status:
- Active
- Beds:
- 5
- Lot size:
- 0.57 Acres
- Year built:
- 2021
- Baths:
- 4.00
- MLS#:
- 7462125
- Subdivision:
- Carter Grove
ADDITIONAL INFORMATION
Welcome to your dream home nestled in the exclusive, semi-private cul-de-sac of Carter Grove - The Terraces. Surrounded by custom-built executive homes, this stunning residence boasts a spacious driveway, level front yard, and a charming covered front patio perfect for holiday decor. Step inside through the grand double doors and be wowed by luxury flooring, soaring ceilings, and a custom chef’s kitchen. The kitchen is a masterpiece with an extended island, butler’s pantry, walk-in pantry, and picturesque windows and French doors that invite serene views of the wooded backyard and peaceful creek—no neighbors in sight! Upstairs features 4 oversized bedrooms, including an exquisite master suite with a massive walk-in closet, dual vanities, and an expansive shower. You’ll love the convenience of one of the largest laundry room you’ve ever seen! Downstairs, a recently finished basement offers endless possibilities. Whether you’re dreaming of a media room (pre-wired for 7-channel surround sound), a mother-in-law suite, or an epic man cave, this space is ready for your imagination. With a 5th bedroom, large closet, second laundry room, and full bathroom, the possibilities are endless. Don’t miss your chance to own this nearly new, move-in-ready home in one of the most desirable neighborhoods around. Your paradise awaits! Property still available for viewing and subject to a 72 hour kick out clause.
- Type:
- Single Family
- Sq.Ft.:
- 1,460
- Status:
- Active
- Beds:
- 3
- Lot size:
- 0.12 Acres
- Year built:
- 2024
- Baths:
- 3.00
- MLS#:
- 7455761
- Subdivision:
- The Retreat at Liberty Square
ADDITIONAL INFORMATION
55+ Active Adult Community. The Bowers Plan, with finished Bonus Room. Great location close to Shopping, Restaurants, and Hospital. Spacious open concept floor plan offers standard features such as 9' ceiling height on main level, larger door openings, curb less shower in master bathroom, 42" upper kitchen cabinets, LVP flooring in Main living areas, covered front porch, finshed bonus room and 2 car Garage with opener. Photos are of a similar house plan some features may vary.
- Type:
- Single Family
- Sq.Ft.:
- n/a
- Status:
- Active
- Beds:
- 3
- Lot size:
- 0.21 Acres
- Year built:
- 2010
- Baths:
- 3.00
- MLS#:
- 10383144
- Subdivision:
- Four Seasons
ADDITIONAL INFORMATION
Welcome to 14 Old Hemlock Cove NW Cartersville, GA 30120! Come see this delightful 2-story residence, offering 3 bedrooms and 2.5 bathrooms, designed for both comfort and convenience. Situated on the upper level, you'll find the serene and spacious bedrooms, including a master suite with a private bathroom. The main level boasts an inviting open concept layout, perfect for entertaining and everyday living. The stylish kitchen features a pantry for ample storage, and seamlessly flows into the dining room and living room areas. A convenient half bath is also located on this level. Step outside to enjoy a fenced-in backyard, providing a private retreat for relaxation or outdoor activities. This home combines modern amenities with a cozy, functional design, making it the perfect place to call home.
$1,425,000
207 Road 3 South SW Cartersville, GA 30120
- Type:
- Single Family
- Sq.Ft.:
- 6,163
- Status:
- Active
- Beds:
- 8
- Lot size:
- 9.9 Acres
- Year built:
- 2006
- Baths:
- 6.00
- MLS#:
- 10378599
- Subdivision:
- None
ADDITIONAL INFORMATION
Escape to Your Own Modern Gated Country Estate: Just minutes from downtown Cartersville and with easy highway access, this over 9-acre gated estate offers the ultimate in luxury living and no HOA. A Car Enthusiast's and Dream, room for 6 cars, plus 3 more by installing lifts. So, you can have 9! The attached 3-car garage offers room for 3 more cars with a Tesla charger, and the detached 3-car garage features an RV hookup that adds even more convenience. And room for the Horses! Grand Living Spaces: Step through the impressive two-story foyer. The main level boasts an expansive master suite with a cozy fireplace, a formal living room perfect for entertaining, a gourmet kitchen with top-of-the-line appliances, a convenient laundry / mud room, a generous dining room, and a guest suite for visitors. A private master retreat on the main floor offers a serene escape with a sitting area, ensuite bath, and a massive walk-in closet. Upstairs, discover a versatile secondary family room/flex space, ideal for hosting gatherings or simply unwinding. Four additional spacious bedrooms and two full baths provide ample space for family and guests. The outdoor oasis your private paradise awaits outside, featuring a sparkling inground pool, expansive patios, and a covered patio perfect for al fresco dining and entertaining. Modern Upgrades and Detached Living Space Recent updates including a new roof, flooring, HVAC, and granite counters offer peace of mind. The oversized detached 3-car garage also includes a 2-bedroom living space complete with a kitchen, game room, full bath, and deck overlooking the pool-ideal for extended family, guests, or even a home office. Modern Country Living at its Finest Additional fencing and outside storage areas cater to those seeking modern country living with space for Horses, animals, pets, and chickens. Embrace the Lifestyle! This exceptional estate offers the perfect blend of privacy, luxury, and modern amenities, all within easy reach of city conveniences. It's more than a home-it's a lifestyle. Schedule your private tour today! Key Features Recap: Peaceful 9+ acre gated estate Plenty of room for Horses and Barn The subject Property backs up to an adjoining 100-acre property of undeveloped land under an agricultural preservation easement 6 or 9-car garage with Tesla charger, RV hook-up up and potential for lifts Grand two-story foyer Oversized master on the main suite with fireplace Gourmet kitchen with modern upgrades Versatile secondary family room/flex space Detached 3-car garage with full apartment 2-bedroom living space with kitchen, full bathroom, and game room Inground pool, patios, and covered patio Recent updates include a new roof, flooring, HVAC, and granite counters Additional fencing and outside storage areas Close to downtown Cartersville, major shopping, and easy highway access Don't miss this rare opportunity to own your private county estate!
- Type:
- Single Family
- Sq.Ft.:
- 1,363
- Status:
- Active
- Beds:
- 3
- Lot size:
- 1.01 Acres
- Year built:
- 1980
- Baths:
- 3.00
- MLS#:
- 10380654
- Subdivision:
- Country Manor
ADDITIONAL INFORMATION
Timeless four sided brick awaits in Country Manor! This gem is nestled on 1.01 acre that exudes both character and charm. Featuring 3 bedrooms and 3 baths on 3/4 partially finished basement, there's space for both comfort and versatility. Boasting with gleaming hardwood floors throughout out, newer windows, and newer roof with gutter guards, adds beauty and peace of mind. While partially fenced yard offers privacy and room to enjoy the sights and sounds of all the seasons! Custom stately stone hearth, anchors the living space inviting cozy gatherings just in time for the holidays! Sunlit eat in kitchen and tranquil sunroom overlooking peaceful wooded backyard invites you to seize the day or bask in a relaxing evening! Convenience factor thought of as washer and dryer hookups are on both levels. Best part...NO HOA! Other upgrades throughout help position this property ready for you to make it your own in Country Manor!
- Type:
- Single Family
- Sq.Ft.:
- n/a
- Status:
- Active
- Beds:
- 2
- Lot size:
- 3 Acres
- Year built:
- 2007
- Baths:
- 3.00
- MLS#:
- 10380358
- Subdivision:
- None
ADDITIONAL INFORMATION
Welcome to 32 Vineyard Road! This stunning log cabin is nestled on 3 serene acres in Cartersville, offering the perfect blend of rustic charm and modern comfort. The home features a welcoming wraparound rocking chair porch and a durable metal roof. Inside, the warm wood interior and vaulted ceilings create a cozy yet spacious atmosphere, while the wood stove in the family room adds to the cabin's inviting feel. The open floor plan flows seamlessly into a beautifully updated kitchen with stainless steel appliances. The primary bedroom is conveniently located on the main level, complete with a large walk-in closet and a spa-like bathroom featuring a clawfoot bathtub and separate shower. The lower level includes a bedroom, a full bathroom, and two additional rooms currently used as a game room, offering plenty of space for relaxation or entertainment. Step outside to enjoy the expansive property, complete with an outbuilding, firepit, and ample room to explore and enjoy nature.
- Type:
- Single Family
- Sq.Ft.:
- 1,460
- Status:
- Active
- Beds:
- 2
- Lot size:
- 0.13 Acres
- Year built:
- 2024
- Baths:
- 2.00
- MLS#:
- 7455734
- Subdivision:
- The Retreat at Liberty Square
ADDITIONAL INFORMATION
Proud to present to you Bartow county's newest 55+ Active Adult Community. The Bowers Plan. Great location close to Shopping, Restaurants, and Hospital. Spacious open concept floor plan with an abundance of natural light. Standard features such as 9' ceiling height on main level, larger door openings, curb less shower in master bathroom, 42" upper kitchen cabinets finished with trim, crown molding trim at ceiling, luxury vinyl plank flooring on main level, covered front porch plus 2 car Garage with opener. 2 Bedroom and 2 Full baths on main level. Unfinished bonus room for extra storage above the garage. Estimated completion date Jan 2025. Photos are of similar floorpan some features may vary.
- Type:
- Single Family
- Sq.Ft.:
- 1,610
- Status:
- Active
- Beds:
- 2
- Lot size:
- 0.15 Acres
- Year built:
- 2024
- Baths:
- 2.00
- MLS#:
- 7455704
- Subdivision:
- The Retreat at Liberty Square
ADDITIONAL INFORMATION
Proud to present to you Bartow county's newest 55+ Active Adult Community. The Ingram Plan. Great location close to Shopping, Restaurants, and Hospital. Spacious open concept floor plan with an abundance of natural light. Standard features such as 9' ceiling height on main level, larger door openings, curb less shower in master bathroom, 42" upper kitchen cabinets finished with trim, crown molding trim at ceiling, luxury vinyl plank flooring on main level, covered front porch plus 2 car Garage with opener. 2 Bedroom and 2 Full baths on main level. Unfinished bonus room for extra storage above the garage. Estimated completion date Jan 2025. Photos are of a similar Plan, Some features may vary.
- Type:
- Single Family
- Sq.Ft.:
- 3,100
- Status:
- Active
- Beds:
- 4
- Lot size:
- 3.33 Acres
- Year built:
- 2002
- Baths:
- 4.00
- MLS#:
- 7455500
- Subdivision:
- NONE
ADDITIONAL INFORMATION
Beautiful and well maintained, 4 BR/4BA, 4 sided brick home with gorgeous farm views in a convenient location only minutes from I75 but also a world away nestled on 3.333 acres of serene privacy! The main level has 2 large guest bedrooms with walk in closets and private baths, spacious living room with built in cabinets and gas log fireplace, kitchen area with granite countertops, custom cabinets, stainless steel appliances and a dining area as well as a large additional family room with access to the huge back open deck and covered back porch area. The master bedroom suite boasts two custom walk in closets, a large master bedroom area and a luxurious master bath featuring marble floors, custom cabinets, separated vanities, full marble shower and a large bubble massage soaking tub. Hardwood floors throughout the main level, tile floors in guest baths and marble floors in master bath. The finished basement includes the 4th bedroom, walk in closet and full bath, entry foyer and laundry area and two oversized single garages with epoxy finished floors and storage areas with automatic doors. This beautiful home is nestled on a private 3.333 acre lot with great views from the large covered front porch and privacy in the backyard. Fenced in dog pen for the fur babies completes this rural paradise!
- Type:
- Single Family
- Sq.Ft.:
- n/a
- Status:
- Active
- Beds:
- 3
- Lot size:
- 0.57 Acres
- Year built:
- 1989
- Baths:
- 3.00
- MLS#:
- 10377939
- Subdivision:
- River Gate
ADDITIONAL INFORMATION
Welcome to this delightful 3-bedroom, 2.5-bathroom home that perfectly combines charm and comfort. Nestled in a quiet neighborhood, this home boasts a large front porch, ideal for relaxing evenings or morning coffee. A private office located in the master suite. This home is move-in ready and comes with everything you need for a comfortable lifestyle, including the refrigerator, washer, and dryer. Schedule your showing today!
$1,100,000
11 York Trace Cartersville, GA 30121
- Type:
- Single Family
- Sq.Ft.:
- 4,564
- Status:
- Active
- Beds:
- 3
- Lot size:
- 0.76 Acres
- Year built:
- 2003
- Baths:
- 4.00
- MLS#:
- 10377776
- Subdivision:
- Village At Waterside
ADDITIONAL INFORMATION
The moment you step into 11 York Trace, it feels like home. The grand foyer opens into a bright and airy great room with a soaring 12' ceiling and a striking stone fireplace-ideal for cozy nights or grand entertaining. The heart of the home is the chef's kitchen, beautifully designed with a large center island, custom cabinetry with under-cabinet lighting, granite countertops, double ovens, and an electric cooktop. It seamlessly flows into the keeping room and breakfast area, where mornings begin with warm light and the aroma of fresh coffee. The elegant dining room is perfect for hosting memorable dinners, while just down the hall, the owner's suite provides a private escape. The spacious bedroom offers peaceful wooded views and built-in surround sound, setting the stage for ultimate relaxation. The owner's bath is a spa-like retreat, featuring a slipper soaking tub, a separate tiled shower, and dual vanities. The custom closet space is truly a standout-one expansive closet the size of a bedroom with extensive custom shelving, and an additional generously sized closet, also with custom shelving, offering all the storage you could desire. An additional bedroom on the main level includes its own private en suite bath, providing comfort and privacy for guests. The finished terrace level is a perfect extension of the living space, with a large family room featuring a second stone fireplace, a home theater for movie nights, a home office, and an expansive in-law suite with a full kitchen, bar, oversized bedroom, and a newly updated bathroom. Outside, the screened porch and covered deck are your private escapes for dining al fresco, grilling, or simply enjoying the tranquil, wooded views. Every detail has been thoughtfully curated-energy-efficient windows, updated fixtures, a whole-house audio/video system, and ample storage, including a daylight workshop with custom cabinetry. Ideally located just minutes from I-75, Red Top Mountain State Park, and Lake Allatoona, with easy access to downtown Cartersville, LakePoint Sports Complex, shopping, dining, and more-11 York Trace is not just a home, but a destination for living well. Schedule your private tour today, and feel the difference for yourself.
- Type:
- Townhouse
- Sq.Ft.:
- 1,248
- Status:
- Active
- Beds:
- 2
- Lot size:
- 0.03 Acres
- Year built:
- 2000
- Baths:
- 3.00
- MLS#:
- 10377156
- Subdivision:
- The Oaks At Valley View
ADDITIONAL INFORMATION
Adorable end unit townhome just off the square in Cartersville! CLOSE TO EVERYTHING CARTERSVILLE! Hardwood flooring throughout the main level. Carpet upstairs is only 3 years old. Newer Paint throughout! Bright and airy main level features family room, half bath, dining area, kitchen, laundry, and sliding doors to back deck. Upstairs are 2 master suites. Perfect set up for roommates or guests! Basement offers plenty of room for storage or could be additional living area! 1 car garage in basement as well! No HOA fees! No Rental Restrictions!
- Type:
- Single Family
- Sq.Ft.:
- 720
- Status:
- Active
- Beds:
- 3
- Lot size:
- 0.25 Acres
- Year built:
- 1980
- Baths:
- 1.00
- MLS#:
- 10377908
- Subdivision:
- None
ADDITIONAL INFORMATION
Recently renovated. Not far from McKaskey Creek Campground and Lake Allatoona. East access to I-75.
- Type:
- Single Family
- Sq.Ft.:
- n/a
- Status:
- Active
- Beds:
- 3
- Lot size:
- 0.5 Acres
- Year built:
- 2024
- Baths:
- 2.00
- MLS#:
- 10375000
- Subdivision:
- None
ADDITIONAL INFORMATION
Welcome home to this 3 bedroom, 2 bath new construction Ranch home. Featuring split bedroom plan, metal roof, vinyl siding, LVP flooring, granite, 20 x 20 garage on a nice level lot. No subdivision/No HOA. Has city sewer, water & gas. Buyer can pick color selections as long as they are neutral color scheme.
- Type:
- Single Family
- Sq.Ft.:
- n/a
- Status:
- Active
- Beds:
- 4
- Lot size:
- 0.3 Acres
- Year built:
- 2023
- Baths:
- 3.00
- MLS#:
- 10374359
- Subdivision:
- Carter Grove - The Reserve
ADDITIONAL INFORMATION
Choose your path to savings that are too good to pass up. Reach out to a member of our team for details and take advantage of our Save Your Way promotion and receive up to $12,500 to use towards Closing Costs, Design Options and/or Rate Buydown. Preferred lender must be used for promotion. The Magnolia floor plan by Kerley Family Homes is a 2-story home with a 2-story foyer and a delightful balcony from the second floor. A hallway leads to the Dining Rm with a beautiful chair rail and box trim. The Kitchen has an island, granite countertops with an open view of the Family Room. Access to the upper deck from Breakfast area. Large Owner's suite on second floor with three additional secondary bedrooms. Full unfinished basement stubbed for a bathroom with access to lower deck. We include with each home a Builder's Warranty and the installation of the in-wall Pestban system. Some pictures may be of a finished home with the same floor plan and not of this home. Model hours are Tuesday-Saturday: 11am-6pm, & Sunday- Monday 1pm-6pm.
$1,200,000
92 Somerset Lane Cartersville, GA 30121
- Type:
- Land
- Sq.Ft.:
- n/a
- Status:
- Active
- Beds:
- n/a
- Lot size:
- 1.89 Acres
- Baths:
- MLS#:
- 10374822
- Subdivision:
- Village At Waterside
ADDITIONAL INFORMATION
Live on top of the world at this stunning mountain-top lake and mountain view homesite! This is a rare re-sale opportunity to own the peak of Vineyard Mountain in South Bartow County and have views like no other this close to Atlanta. This lot provides panoramic views of Kennesaw Mountain and Lake Allatoona. Conveniently located only 1 mile directly off I-75 and 30 minutes to metro Atlanta. Future homeowners will enjoy dramatic sunrises over the lake Allatoona each morning directly to the East. Another advantage is having all the amenities of living adjacent to Red Top Mountain State Park ( hiking trails, private marina, public boat ramp, etc) and amenities inside this special gated community ( pool, outdoor pavilion area and open field area). This breath-taking mountain / lake view property has sewer, power, and public water making it ready for you to build your dream home on. Call today!
- Type:
- Land
- Sq.Ft.:
- n/a
- Status:
- Active
- Beds:
- n/a
- Lot size:
- 0.52 Acres
- Baths:
- MLS#:
- 10373752
- Subdivision:
- None
ADDITIONAL INFORMATION
Quiet lot ready for a new build. This lot is located close to everything yet still leaves you feeling like you are in the country. No HOA.
- Type:
- Single Family
- Sq.Ft.:
- n/a
- Status:
- Active
- Beds:
- 4
- Lot size:
- 0.23 Acres
- Year built:
- 2022
- Baths:
- 3.00
- MLS#:
- 10373502
- Subdivision:
- Carter Grove - The Reserve
ADDITIONAL INFORMATION
Choose your path to savings that are too good to pass up. Reach out to a member of our team for details and take advantage of our Save Your Way promotion and receive up to $12,500 to use toward Closing Costs, Design Options and /or Rate Buydown. Preferred lender must be used for promotion. The Magnolia BB floor plan by Kerley Family Homes is a charming 2 story farmhouse style with a two-story Foyer and a delightful interior balcony from the second floor. A hallway leads to the separate Dining Rm with a beautiful chair rail and box trim. The Kitchen has an island, gas range, microwave, dishwasher, granite countertops with an open view of the Family Rm. Upstairs is the Owner's suite that has an extra-large closet & separate tub and shower. There are 3 large secondary bedrooms. Full unfinished basement stubbed for a bathroom. We include with each home a Builder's Warranty and the installation of the in-wall Pestban system. Some pictures may be of a finished home with the same floor plan and not of this actual home. Model hours are Tuesday-Saturday: 11am-6pm & Sunday - Monday: 1pm-6pm.
- Type:
- Single Family
- Sq.Ft.:
- n/a
- Status:
- Active
- Beds:
- 4
- Lot size:
- 0.2 Acres
- Year built:
- 2024
- Baths:
- 3.00
- MLS#:
- 10373484
- Subdivision:
- Carter Grove - The Bluffs
ADDITIONAL INFORMATION
UNDER CONSTRUCTION. Choose your path to savings that are too good to pass up. Reach out to a member of our team for details and take advantage of our Save Your Way promotion and receive up to $12,500 to use towards Closing Costs, and/or Rate Buydown. Preferred lender must be used for promotion. The Magnolia floor plan by Kerley Family Homes is our charming 2-Story farmhouse style! A two-story Foyer with a delightful balcony from the second floor. A hallway leads to the Dining Rm with a beautiful chair rail and box trim. The Kitchen has an island with granite countertop, & open view of the Family Rm. Upstairs is the Owner's suite has an extra-large closet & separate tub/shower. There are also 3 large secondary bedrooms. We include with each home a Builder's Warranty and the installation of the in-wall Pestban system. Some pictures may be of a finished home with the same floor plan and not of this actual home. Model hours are Tuesday-Saturday: 11am-6pm & Sunday-Monday: 1pm-6pm.
- Type:
- Single Family
- Sq.Ft.:
- 2,710
- Status:
- Active
- Beds:
- 4
- Lot size:
- 0.91 Acres
- Year built:
- 1963
- Baths:
- 2.00
- MLS#:
- 10373345
- Subdivision:
- BEL AIR ESTATES
ADDITIONAL INFORMATION
Discover the potential in this spacious single-level brick home, located in the highly sought-after Cartersville school district. With over 2,700 square feet of living space, this property is a true blank slate, ready for your creative vision and personal touch. The home features a distinctive sunken living room and den, perfect for creating cozy and inviting spaces for family gatherings. The den offers additional room for relaxation or entertainment, while the large laundry room enhances practicality and convenience. The main bath is highlighted by an extra large soaking tub, providing a unique opportunity to craft a luxurious retreat. The screened porch extends your living space outdoors, ideal for enjoying serene mornings or quiet evenings. A utility shed adds extra storage for all your tools and equipment, making it easier to maintain your home and yard. This property offers endless possibilities to tailor the space to your needs and preferences. Bring your vision and make this home truly yours in one of the best school districts in the area. Call today to schedule your private viewing.
- Type:
- Single Family
- Sq.Ft.:
- n/a
- Status:
- Active
- Beds:
- 4
- Lot size:
- 0.46 Acres
- Year built:
- 1987
- Baths:
- 3.00
- MLS#:
- 10373153
- Subdivision:
- Deerfield
ADDITIONAL INFORMATION
Charming 4-bedroom home with separate detached apartment in the City of Cartersville! Need additional space for a parent, in-law, guests or supplemental income? This meticulously maintained 4 bed, 2.5 bath home in Deerfield subdivision offers tons of square footage, including formal living room, dining room, family room, expansive sunroom with vaulted ceiling, open kitchen with granite countertops + stainless-steel appliances... and the list goes on. The separate fully furnished apartment is absolutely perfect for an "in-law" or teen suite, consisting of bedroom, full kitchen, breakfast area, TV/family room and full bathroom. This type of property is difficult to find anywhere, but this gem isn't located just anywhere, you can have all of this in the city! Walking distance to schools, Dellinger Park, shopping + dining. Perfect opportunity to combine two households into one so don't hesitate, take a look to see if it's perfect for you!
- Type:
- Single Family
- Sq.Ft.:
- 1,746
- Status:
- Active
- Beds:
- 3
- Lot size:
- 0.19 Acres
- Year built:
- 2020
- Baths:
- 2.00
- MLS#:
- 10372132
- Subdivision:
- The Stiles
ADDITIONAL INFORMATION
Enjoy the benefits of a well-established home with the desirable Campbell floor plan, which is now a rare find in this neighborhood. This home offers an open and inviting floor plan that's ideal for both everyday living and entertaining. The heart of the home is a spacious kitchen, featuring a show-stopping island that's perfect for gathering with loved ones. A mudroom area, separate laundry room, and a massive walk-in pantry provide ample storage and functionality. The open living and dining rooms seamlessly connect to the kitchen, creating a light-filled and airy atmosphere. The owner's suite is a private retreat, offering views of the privacy fenced backyard and providing a peaceful sanctuary away from the other bedrooms. Step outside to the large covered and extended patio, perfect for enjoying outdoor gatherings and barbecues. Located in a highly desirable school district, this home offers the perfect combination of comfort, convenience, and community. Don't miss this opportunity to make it yours!
- Type:
- Single Family
- Sq.Ft.:
- 2,728
- Status:
- Active
- Beds:
- 4
- Lot size:
- 0.33 Acres
- Year built:
- 2023
- Baths:
- 4.00
- MLS#:
- 10371451
- Subdivision:
- Mountainbrook
ADDITIONAL INFORMATION
Welcome to your dream home in the prestigious Mountainbrook community! This stunning 2023 luxury farmhouse seamlessly blends modern elegance with Southern charm. The open-concept design leaves the home flooded with natural light, creating a warm and inviting atmosphere perfect for both relaxation and entertaining. With a convenient primary suite on the main floor, complete with a luxurious ensuite bathroom with a walk-in closet connecting to the laundry room, this southern gem offers comfort and convenience without sacrificing style. The gourmet kitchen boasts new appliances, quartz countertops, and a large island, ideal for hosting gatherings. Upgraded throughout with gorgeous white cabinetry, bright lighting, and luxury vinyl floors, every detail of this home has been carefully crafted. Beyond the beautiful interior, the back yard is a beautiful blank canvas that invites your imagination to run wild. This premier lot perfectly nestled into a culdesac in the back of the neighborhood awaits. The Mountainbrook community offers a serene lifestyle with amenities designed for all ages, including a playground, a Junior Olympic-sized pool, a baby pool, basketball, tennis, and pickleball courts, and a well-equipped gym adjacent to the expansive 6,000 sf clubhouse. As if that wasn't enough, a peaceful lake with a pavilion, scenic walking trails, outdoor grill, and fire pit are perfect for your next family gathering. This home is more than just a place to live-it's a lifestyle. Don't miss your chance to own a piece of luxury in Mountainbrook. Schedule your private tour today and experience the charm and elegance of this exceptional property.

The data relating to real estate for sale on this web site comes in part from the Broker Reciprocity Program of Georgia MLS. Real estate listings held by brokerage firms other than this broker are marked with the Broker Reciprocity logo and detailed information about them includes the name of the listing brokers. The broker providing this data believes it to be correct but advises interested parties to confirm them before relying on them in a purchase decision. Copyright 2025 Georgia MLS. All rights reserved.
Price and Tax History when not sourced from FMLS are provided by public records. Mortgage Rates provided by Greenlight Mortgage. School information provided by GreatSchools.org. Drive Times provided by INRIX. Walk Scores provided by Walk Score®. Area Statistics provided by Sperling’s Best Places.
For technical issues regarding this website and/or listing search engine, please contact Xome Tech Support at 844-400-9663 or email us at [email protected].
License # 367751 Xome Inc. License # 65656
[email protected] 844-400-XOME (9663)
750 Highway 121 Bypass, Ste 100, Lewisville, TX 75067
Information is deemed reliable but is not guaranteed.
Cartersville Real Estate
The median home value in Cartersville, GA is $350,000. This is higher than the county median home value of $276,600. The national median home value is $338,100. The average price of homes sold in Cartersville, GA is $350,000. Approximately 52.76% of Cartersville homes are owned, compared to 39.24% rented, while 8% are vacant. Cartersville real estate listings include condos, townhomes, and single family homes for sale. Commercial properties are also available. If you see a property you’re interested in, contact a Cartersville real estate agent to arrange a tour today!
Cartersville, Georgia has a population of 22,626. Cartersville is more family-centric than the surrounding county with 35.77% of the households containing married families with children. The county average for households married with children is 34.65%.
The median household income in Cartersville, Georgia is $62,510. The median household income for the surrounding county is $65,559 compared to the national median of $69,021. The median age of people living in Cartersville is 36.2 years.
Cartersville Weather
The average high temperature in July is 89.9 degrees, with an average low temperature in January of 30 degrees. The average rainfall is approximately 47.7 inches per year, with 0.4 inches of snow per year.
