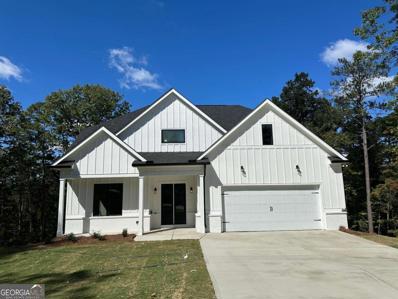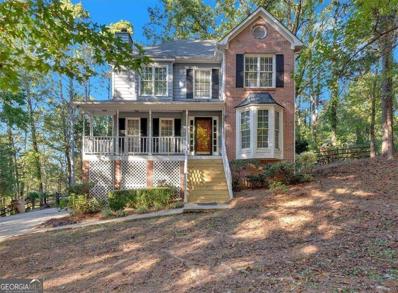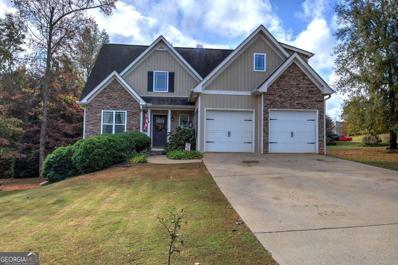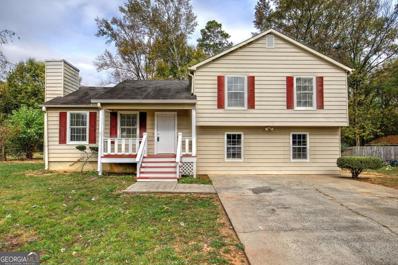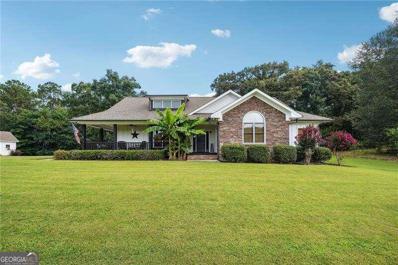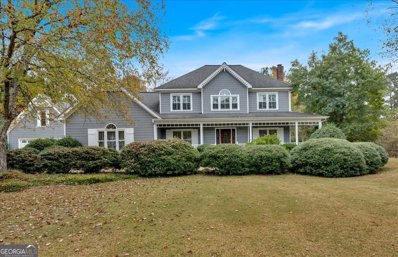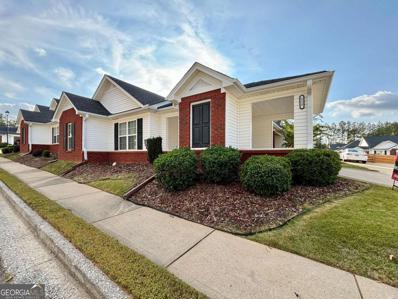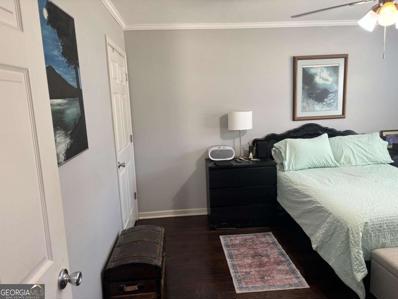Cartersville GA Homes for Rent
- Type:
- Townhouse
- Sq.Ft.:
- n/a
- Status:
- Active
- Beds:
- 2
- Lot size:
- 0.02 Acres
- Year built:
- 2004
- Baths:
- 3.00
- MLS#:
- 10410149
- Subdivision:
- Middlebrook Trace
ADDITIONAL INFORMATION
Spacious and modern townhome in a prime location! This stunning townhome with beautiful brick accents offers the perfect blend of modern design and comfortable living. The bright and open main level seamlessly connects the living room and kitchen, while maximizing the space and creating a welcoming atmosphere. The main entrance opens into the warm and inviting living room, which provides ample space for lounging and entertaining. The eat-in kitchen is equipped with stained cabinetry and newer stainless steel appliances, and the laundry facilities are located just off the kitchen. The back deck, accessed from the kitchen area, is the perfect venue for sipping morning brew and entertaining guests! Also on the main level is a half bath for convenience. Travel up the stairs to the two generously sized bedrooms, each with its own private bath! Tasteful lighting fixtures and ceiling fans have been added throughout the home; HVAC is approximately 5 years new; Roof is approximately 6 years new. Low HOA dues of $80/month include lawn maintenance and trash pickup. Whether you are looking for a place to call home or a prudent investment, this affordable townhome checks all the boxes! Schedule your showing today before this one gets away!
- Type:
- Single Family
- Sq.Ft.:
- n/a
- Status:
- Active
- Beds:
- 4
- Lot size:
- 0.56 Acres
- Year built:
- 1989
- Baths:
- 2.00
- MLS#:
- 10403458
- Subdivision:
- Sunset Ridge
ADDITIONAL INFORMATION
***Seller is offering an allowance for a new roof! Brand new water heater just installed and a new kitchen counter will be added. ***** Easy living in this well maintained Ranch home offering 4 bedrooms with ample space and open floor plan. Enter into a bright and inviting family room with natural light flowing through. Beautiful LVP flooring flows throughout the home. The home provides a large eat in kitchen with an exterior door welcoming you to the covered deck with views to a private and lush backyard. The bedrooms are split with 2 including the primary suite located down the main hall and the others on the opposite side of the home which is ideal for teens or multi-generational living. The primary suite has been expanded for additional room. Several large closets have been added for storage. The backyard is adorned with beautiful and healthy Leyland Cypress Trees for added privacy and seclusion. Here you will find a newly constructed 30x16 outbuilding with loft and fully functional with electric and split HVAC. Close to schools and shopping. This home has been very loved and well-cared for.
- Type:
- Single Family
- Sq.Ft.:
- 1,147
- Status:
- Active
- Beds:
- 2
- Lot size:
- 0.13 Acres
- Year built:
- 1997
- Baths:
- 2.00
- MLS#:
- 10409586
- Subdivision:
- Ponte North
ADDITIONAL INFORMATION
Exquisite 2 bed 2 bath home with hardwood floors and fireplace in living area attached with separate dining room. Granite countertops with double vanities in the master bedroom, beautiful concrete pad with a pavilion in the back lot with pool and outbuilding for your lawn care or boat storage.
- Type:
- Townhouse
- Sq.Ft.:
- 1,100
- Status:
- Active
- Beds:
- 3
- Lot size:
- 0.02 Acres
- Year built:
- 2005
- Baths:
- 2.00
- MLS#:
- 10409329
- Subdivision:
- Middlebrook Trace
ADDITIONAL INFORMATION
The home qualifies for downpayment assistance and $0 closing cost! ASK US HOW! Charming Townhouse in the Heart of Cartersville Co A Must-See! Discover the comfort and charm of 41 Middlebrook Dr, Cartersville, GA - a beautifully kept 3-story townhouse that is ready for you to make your own! With 3 spacious bedrooms and 2 bathrooms, this home's layout blends comfort with versatility in the best way. Enter into an inviting foyer that guides you upstairs to the main living area, where you'll find a bright family room with gorgeous wood floors and plenty of natural light. The open kitchen has everything you need, including a laundry closet and pantry, making daily living seamless. Just off the main area, there's a cozy bedroom with an en-suite bathroom, currently set up as a den. It is perfect for a home office, media room, or just a peaceful retreat. On the top floor, you'll find two large, airy bedrooms with a shared bathroom, offering plenty of room to unwind or make each space uniquely yours. The ground floor features a spacious garage with room for two small cars and a little extra - ideal for storage, a home gym, or a creative hobby area. This cozy townhome is perfectly situated just minutes from Cartersville's best schools, shopping, the renowned Savoy Auto Museum, Lake Allatoona, and easy access to Highway 41 and I-75. Homes like this don't come around often - don't miss out on seeing this gem in person!
- Type:
- Single Family
- Sq.Ft.:
- 3,350
- Status:
- Active
- Beds:
- 5
- Lot size:
- 6.04 Acres
- Year built:
- 2024
- Baths:
- 4.00
- MLS#:
- 10409056
- Subdivision:
- None
ADDITIONAL INFORMATION
Welcome to the Stratford Plan, a magnificent NEW CONSTRUCTION CUSTOM home set on a serene 6.04 ACRE WOODED ESTATE LOT. This spacious residence boasts 5 bedrooms and a versatile bonus room, and 4 full bathrooms offering ample space for your familyCOs needs. The open-concept design seamlessly connects the large kitchen, featuring a HUGE island with quartz countertops and a huge walk-in pantry, to the inviting family room and dining area. The Family Room is a focal point with its gas fireplace, providing a cozy atmosphere. Enjoy outdoor living with a wood-burning fireplace under a covered porch, perfect for year-round relaxation. The MASTER SUITE, located on the MAIN LEVEL, is a luxurious retreat with tray ceilings, a en suite master bathroom complete with a freestanding tub, full tile shower, dual vanities, and a huge walk-in closet. A study/guest bedroom on the main floor includes its own full bathroom with a tile shower. The laundry room is thoughtfully designed on main level for added convenience. Upstairs, youCOll find 3 oversized additional bedrooms and a spacious bonus room that can easily serve as a media room. One of the bedrooms features its own en suite bathroom, while the other two share a hallway bath with a tub/shower combo. Easy to finish walk out basement to your huge backyard! This exceptional home combines modern amenities with elegant design, offering a perfect blend of comfort and style in a picturesque setting. Ask about our $5,000 closing cost incentive OR Temporary Rate Buydown when you use our preferred lender, Matt Garcia w/ Supreme Lending. Subject to lot premiums. Come see this stunning home today!
- Type:
- Single Family
- Sq.Ft.:
- n/a
- Status:
- Active
- Beds:
- 4
- Lot size:
- 0.27 Acres
- Year built:
- 2022
- Baths:
- 3.00
- MLS#:
- 10409227
- Subdivision:
- Carter Grove - The Reserve
ADDITIONAL INFORMATION
Choose your path to savings that are too good to pass up. Reach out to a member of our team for details and take advantage of our Save Your Way promotion and receive up to $12,500 to use towards Closing Costs, Design Options and/or Rate Buydown. Preferred lender must be used for promotion. The Axley floor plan by Kerley Family Homes has a spacious Foyer leading to the Dining Rm with chair rail and shadow box trim. The Kitchen has granite counters, recessed can lights, gas range, microwave and dishwasher. DOUBLE DECKS, one at main level, one at basement level. The Huge Owner's Suite, 3 large secondary bedrooms, laundry room are on the 2nd floor. We include with each home a Builder's Warranty and the installation of the in-wall Pestban system. Model hours are Tuesday-Saturday: 11am-6pm & Sunday - Monday 1pm-6pm.
- Type:
- Single Family
- Sq.Ft.:
- 2,498
- Status:
- Active
- Beds:
- 3
- Lot size:
- 0.61 Acres
- Year built:
- 1993
- Baths:
- 3.00
- MLS#:
- 10408834
- Subdivision:
- Wexford
ADDITIONAL INFORMATION
Indulge in seasonal comfort in this traditional home. The spacious family room, complete with a cozy fireplace and hardwood floors, invites relaxation. The updated eat-in kitchen, boasting solid surface counters, tile flooring, and two pantries, is ideal for all of your food preparation. Host gatherings in the separate dining room. Upstairs, the primary suite complete with a sitting area and walk-in closet offers a private retreat. The finished basement offers additional space with an office or guest room, additional storage, and a kitchenette. A versatile garage that can be used for parking or a perfect area to entertain. Outside, the pool and expansive yard create the ultimate outdoor oasis. But there's more, the newer HVAC units and water heater will offer peace of mind for years to come.
- Type:
- General Commercial
- Sq.Ft.:
- 3,000
- Status:
- Active
- Beds:
- n/a
- Lot size:
- 1.14 Acres
- Year built:
- 2020
- Baths:
- MLS#:
- 10408376
ADDITIONAL INFORMATION
Awesome Hwy 20 location, 1.14 Acres, 3000 sq ft flex space, zoned C1 and currently configured with 4 offices, front entry reception, breakroom and 2 baths with the rest as warehouse and elevated storage.
- Type:
- Single Family
- Sq.Ft.:
- 2,984
- Status:
- Active
- Beds:
- 4
- Lot size:
- 0.77 Acres
- Year built:
- 2005
- Baths:
- 3.00
- MLS#:
- 10407784
- Subdivision:
- Cass Station
ADDITIONAL INFORMATION
Come see this beautiful move in ready home on a corner lot in the highly sought after Cass Station neighborhood. This well maintained 4 bedroom, 2.5 bath home will take your breath away as soon as you enter the front door. The living room and kitchen are the perfect set up for entertaining or relaxing, complete with a formal dining room and eat in kitchen. The spacious primary bedroom is located on the main level and contains a primary bathroom with dual sinks and a walk in closet. Upstairs you will find three bedrooms and 2.5 bathrooms. Buyers will have unlimited potential to put their own customizable touch in the unfinished basement complete with the boat access garage door. Home contains a brand new back deck, new appliances, newer downstairs a/c unit and recently cleaned ducts.
- Type:
- Single Family
- Sq.Ft.:
- 1,257
- Status:
- Active
- Beds:
- 3
- Lot size:
- 0.36 Acres
- Year built:
- 1987
- Baths:
- 2.00
- MLS#:
- 10409512
- Subdivision:
- Harvest Estates Cove
ADDITIONAL INFORMATION
Welcome to this multi level home with endless potential! Offering 3 bedrooms and 2 bathrooms, this property is perfect for those looking for a spacious layout with room to personalize. The open living and dining areas flow seamlessly together, creating a warm and welcoming space for both everyday living and entertaining. Whether you're preparing meals or enjoying your morning coffee, the natural light pours into the kitchen through skylights, brightening the heart of the home. Upstairs, the master bedroom is a true retreat, featuring trey ceilings that add a touch of sophistication and sense of space. Step outside to your front porch and enjoy a quiet moment, or retreat to the back where a large covered deck awaits. Extending off the covered deck is the patio, which provides the perfect spot for outdoor activities, gardening, or simply enjoying the fresh fall air. For even more potential, the daylight, unfinished basement is a blank canvas- whether you envision a home office, workshop, or additional living space, the possibilities are endless. Located in a peaceful, non-HOA neighborhood, this property is ready for its next chapter. Don't miss the chance to make it your own- schedule a showing today!
- Type:
- Land
- Sq.Ft.:
- n/a
- Status:
- Active
- Beds:
- n/a
- Lot size:
- 6.44 Acres
- Baths:
- MLS#:
- 7483436
- Subdivision:
- none
ADDITIONAL INFORMATION
Fantastic undeveloped land opportunity with about 6.5 acres near I-75 awaits your development plans! This is a great opportunity to build beautiful Homes and a wonderful community in the Cartersville area. This land is in an excellent location near the HWY. Also very close to the medical center, entertainment, restaurants and shopping. New homes in the areas are about $500K. Excellent Opportunity for a Smart Investor/Developer!
- Type:
- Single Family
- Sq.Ft.:
- 1,728
- Status:
- Active
- Beds:
- 3
- Lot size:
- 0.17 Acres
- Year built:
- 2016
- Baths:
- 2.00
- MLS#:
- 10406999
- Subdivision:
- Wingfoot Park
ADDITIONAL INFORMATION
PRICE REDUCTION!! Welcome to a charming and meticulously maintained 3-bedroom, 2-bathroom ranch that combines comfort with style. This move-in-ready home offers effortless, stepless living in pristine condition. The spacious open floor plan seamlessly connects a large family room and dining area, both with lovely views of the private, fenced backyard. Start your mornings with a cup of coffee on the back patio, a perfect spot to relax and soak in the peaceful surroundings. The well-appointed kitchen, complete with an abundance of cabinet storage and ample countertop space, is ideal for family meals and entertaining. The master bedroom provides a peaceful retreat, featuring a generous walk-in closet for all your storage needs and an en suite bath. Across the street, Atco Park awaits, offering scenic walking trails and playfields that add outdoor adventure just steps away. This homes location is unbeatable just a 5-minute drive from Downtown Cartersville, where you'll find vibrant shopping, dining, museums, and more. Nestled within the highly-regarded Cartersville School District, you'll have access to some of Georgia's best schools. From hosting gatherings to enjoying simple, everyday moments, this home is perfectly designed for relaxed, comfortable living.
- Type:
- Single Family
- Sq.Ft.:
- n/a
- Status:
- Active
- Beds:
- 3
- Lot size:
- 1.93 Acres
- Year built:
- 2011
- Baths:
- 3.00
- MLS#:
- 10406253
- Subdivision:
- None
ADDITIONAL INFORMATION
***Back on the market due to buyer financing falling through*** Make this peaceful homesite your very own! Beautiful, meticulously maintained, custom home that offers tranquility and a quiet retreat, but is close enough to Cartersville for shopping, restaurants, schools, and quick access to the interstate. This custom home is situated on almost 2 acres and is surrounded by family-owned land. The views are breathtaking from the rocking chair front porch or the courtyard-style backyard with a custom fire pit. This home has custom features that set it apart from others such as pine ceilings, Hardiplank walls, hardwood flooring, custom kitchen and bathroom cabinets, a custom built-in pantry, a custom master bedroom closet, smart wiring, gas hook-up for the kitchen stove, living room fireplace, and outdoor cooking. The kitchen also features granite countertops and stainless steel appliances, with a wine rack. The master bedroom features a double vanity and separate shower and soaking tub. Two other spacious bedrooms and a bathroom help complete the home. The unfinished attic could be made into a fourth bedroom, office, or playroom. The separate 30' x 11' building is currently being used as a garage and has water and a window a/c, and could be turned into another living area, apartment, or office. So many options to expand if desired! The A/C unit has two new compressors within the past 5 years The home is situated between HWY 41, I75, and GA 411, and only minutes from Georgia Highlands College, Hamilton Crossing Park with several ballfields, tennis courts, a playground, and walking trails. The Cartersville Country Club and Golf Course is also only a few minutes away. LakePoint Station at Emerson, the Tellus Museum, Savoy Automobile Museum, downtown Cartersville, Etowah Indian Mounds, and several other attractions are only minutes from this peaceful home estate. The only thing missing from this wonderful home is You!
- Type:
- Single Family
- Sq.Ft.:
- n/a
- Status:
- Active
- Beds:
- 4
- Lot size:
- 1.1 Acres
- Year built:
- 1989
- Baths:
- 3.00
- MLS#:
- 10405933
- Subdivision:
- Antigua
ADDITIONAL INFORMATION
Welcome to 36 Latimer Lane, a beautifully designed home in Antigua, offering ample space and convenience for family living. This charming house features four bedrooms and spans an impressive 2,900 square feet, providing plenty of room for comfort and versatility. Upon entering, you are greeted by a welcoming foyer with gleaming hardwood floors that extend throughout the home, creating a warm and cohesive feel. Plantation shutters add a touch of character to the property, enhancing its overall appeal. The living room offers a generous space for relaxation, highlighted by a cozy fireplace and a built-in cabinet with a mini bar/sink, perfect for entertaining. This room seamlessly connects to a sunroom that overlooks the spacious backyard. Off the living room, you'll walk into the kitchen with a functional island, granite countertops and gas stove. Adjacent to the kitchen, a very large den offers flexibility in use, whether as an additional bedroom, playroom or office. Upstairs you'll find two additional bedrooms, as well as the master, which offers tranquil space with a large walk-in closet and an additional sitting room or office area, suitable for various personal needs. The master bathroom features a double vanity, a large tub, and a completely remodeled shower. The outdoor space is equally appealing with a rocking chair front porch, and the back with a patio that opens to a large level yard, an ideal setting for leisure and outdoor activities. A detached two-car garage provides additional storage and parking convenience. It really checks all the boxes
- Type:
- Condo
- Sq.Ft.:
- n/a
- Status:
- Active
- Beds:
- 2
- Lot size:
- 0.04 Acres
- Year built:
- 2007
- Baths:
- 2.00
- MLS#:
- 10407613
- Subdivision:
- Hillendale Condo Association, Inc
ADDITIONAL INFORMATION
This fully renovated property offers the best of the condo living experience for 55 and above. It has a new roof, a remodeled kitchen with high-in finishes, all new bathroom fixtures. All doors are 36 inch in width for ease of use. This home is designed for modern living offering both beauty and functionality. The HOA fees include water and sewage. This beauty is ready for you to move right in and enjoy. This is a must see!
- Type:
- Single Family
- Sq.Ft.:
- n/a
- Status:
- Active
- Beds:
- 3
- Lot size:
- 0.58 Acres
- Year built:
- 1996
- Baths:
- 2.00
- MLS#:
- 10405243
- Subdivision:
- Riverside
ADDITIONAL INFORMATION
- Ranch - Full Exterior Renovation in 2020 Including New Gutters & Hall Bathroom & Master Bathroom - Water Heater & Water Pressure Regulator Installed 2024 - Insulation & Moisture Barrier Installed 2021 - New Flooring - Impressively High Ceilings - Fireplace with White Mantel - Central Ceiling Fan Enhancing Energy Efficiency - Dining Space Allows Smooth Serving Daily Meals & Special Gathering - Modern Black Kitchen Appliances Convey - White Cabinetry With Black Handles & Exposed Shelving - Stainless Steel Double Basin Sink With High Arc Faucet - White Subway Tile Backsplash - Pet Door - Wide Hallway Provides Easy Access to All Rooms - Tray Ceilings - Walk-In Closets With Accessory Hooks, Hanging Rods, & Adjustable Shelves - Panoramic Windows With White Blinds Allow Maximum Light or a Private Atmosphere - Dark Finish Dual Vanity With White Marble Countertops - Walk in Shower With White Herringbone- Patterned Tile & Rainfall Style Showerhead - Recessed Lighting - Chich Chandelier - Outdoor Lounging Back Deck Overlooks Entire Enclosed Fenced Back Yard, Built in 2019 - Storage Shed Helping Keep the Yard Organized - 2 Car Garage for Seamless Parking - Mature Trees Offering Privacy - Neighborhood Located Right of The Etowah River
$245,000
414 Manor Way Cartersville, GA 30120
- Type:
- Condo
- Sq.Ft.:
- n/a
- Status:
- Active
- Beds:
- 2
- Lot size:
- 0.02 Acres
- Year built:
- 1999
- Baths:
- 3.00
- MLS#:
- 10404444
- Subdivision:
- Woodland Manors
ADDITIONAL INFORMATION
This beautiful home is MOVE IN READY! Neutral paint throughout creates a light and airy feel, perfectly complemented by luxury vinyl flooring on the main level. The large living room with 9ft ceilings, opens to an ample dining area and spacious kitchen. Laundry room off the main level offers lots of storage and leads out to your own private patio. Upstairs, you'll find two large bedrooms, each with a private bath. Centrally located in Cartersville, near shopping, dining, hospital, movie theatre and more. Don't miss your chance to call this home!
- Type:
- Condo
- Sq.Ft.:
- 1,002
- Status:
- Active
- Beds:
- 2
- Lot size:
- 0.04 Acres
- Year built:
- 2006
- Baths:
- 2.00
- MLS#:
- 10407601
- Subdivision:
- Hillendale Condominium Association
ADDITIONAL INFORMATION
Welcome to this beautifully renovated 55+ condominium, designed for both style and comfort. This spacious unit features two bedrooms and two updated bathrooms, ensuring a serene retreat. The fully updated gourmet kitchen is a chef's dream, equipped with high-end appliances, custom cabinetry, and elegant finishes. Every corner of this home has been thoughtfully modernized, offering a perfect blend of luxury and functionality in an inviting community setting.
- Type:
- Single Family
- Sq.Ft.:
- 2,598
- Status:
- Active
- Beds:
- 4
- Lot size:
- 0.34 Acres
- Year built:
- 2006
- Baths:
- 3.00
- MLS#:
- 10400340
- Subdivision:
- Carter Grove
ADDITIONAL INFORMATION
A house for Christmas! Move in Ready! Welcome to your dream home nestled in the heart of Cartersville, GA! This spacious 4-bedroom, 3-bathroom property offers the perfect blend of modern amenities and serene surroundings. Sitting on an unfinished basement, this home provides ample space for future customization and growth. Step inside to find a large, beautifully appointed kitchen with granite countertops and an abundance of cabinet space, perfect for cooking and gathering with loved ones. The open floor plan seamlessly connects the kitchen to the living and dining areas, creating a welcoming atmosphere for entertaining. Enjoy your private oasis outdoors with a screened-in porch and a brand-new deck, offering peaceful, wooded views. The insulated garage, equipped with heating and air conditioning, provides extra comfort whether you're working on projects or storing items. Located just around the corner from the brand-new Cartersville Primary School, this home offers the convenience of a prime location with easy access to local amenities. Don't miss this fantastic opportunity-schedule your showing today!
$2,150,000
47 Waterside Drive SE Cartersville, GA 30121
- Type:
- Single Family
- Sq.Ft.:
- 6,714
- Status:
- Active
- Beds:
- 5
- Lot size:
- 2.14 Acres
- Year built:
- 2013
- Baths:
- 5.00
- MLS#:
- 10401315
- Subdivision:
- Waterside
ADDITIONAL INFORMATION
Experience the stunning fall colors and natural splendor of the season at this remarkable property! Located in the highly sought-after gated community of Waterside Estates, this home offers a rare opportunity to enjoy breathtaking lake and mountain views from every room. Nestled on a sprawling 2-acre lot, this 5-bedroom, 4 1/2-bathroom home is the perfect blend of luxury, privacy, and convenience. Comps value the lot alone at close to a million dollars with its unobstructed views of Lake Allatoona and Red Top Mountain State Park as your backyard playground with all the hiking, boating, kayaking, picnic, and public beaches. Only 5 minutes to downtown Cartersville museums, shops, restaurants and Publix grocery, close to Lake Point Sports Complex, 15 minutes to Governor's Towne Club and Spa for a round of Golf and 40 minutes to Atlanta International Airport with easy access to 175. Upon arrival, you'll be greeted by a porte cochere that leads to a three-car garage, adding both elegance and functionality. Inside, the master suite on the main level offers a serene retreat, while the open-concept design seamlessly connects the living areas. The gourmet kitchen is a chef's dream, featuring custom cabinetry, granite countertops, and top-of-the-line appliances, including a Bosch dishwasher, KitchenAid 6-burner double oven, and microwave drawer. A glass tile backsplash and custom hood vent add a modern touch, while the dining room's wainscoting and coffered ceiling make it perfect for formal gatherings. The home is filled with thoughtful details like hardwood floors, a vaulted den with wood beams, and a stone fireplace. For entertainment, the terrace level offers versatile spaces for a media room, bunk room, or remote work areas. A recently added suite with an upgraded bathroom boasts champagne gold fixtures for an extra touch of luxury. There is plenty of space to personalize as an entertainment area, additional bedrooms and en suite. Outside, the covered deck, complete with a stone fireplace, TV mount, and gas grill, offers the ultimate outdoor living experience. The upper and lower decks, recently stained and equipped with new screens for unobstructed views, are perfect for enjoying the beautiful surroundings. The expansive, buildable rear portion provides the perfect spot for a pool with a recent addition of "Belgium" Belgrade paver patios and firepit already built out, ideal for outdoor entertaining and relaxation to take in the magnificent views. A level front yard adds to the home's charm, creating a welcoming entrance for family and guests alike. Practical amenities include a central vacuum system, radon system, 250-gallon propane tank, and in-ground sprinkler system. The neighborhood also offers a pool, tennis courts, and a clubhouse, all within a secure gated community. This incredible property in Waterside Estates offers an unparalleled blend of luxury, comfort, and exclusivity. Schedule your private tour today to experience the true grandeur of this exceptional home.
- Type:
- Single Family
- Sq.Ft.:
- 1,822
- Status:
- Active
- Beds:
- 3
- Lot size:
- 0.53 Acres
- Year built:
- 2024
- Baths:
- 3.00
- MLS#:
- 10401183
- Subdivision:
- None
ADDITIONAL INFORMATION
$10,000 CLOSING COST INCENTIVE...NEW CONSTRUCTION HOME located in CARTERSVILLE, GA. This beautiful Braxton plan never disappoints featuring 3 bedrooms, 2.5 baths. This open concept home is nothing short of spectacular. The main level features an oversized great room with tall ceilings, electric fireplace with shiplap surround and views to the eat-in kitchen. The kitchen offers soft close cabinets & drawers, granite countertops and a walk-in pantry making it PERFECT for the chef in the family or as a meeting space while entertaining guest. Relax on your private back patio. The 2nd floor includes an oversized master with large walk-in closet and an en-suite bath with large double vanity. Two additional large guest bedrooms, hall bath and laundry room upstairs for convenience. CALL TODAY!!! Ask about our $10,000 CLOSING COST incentive when you use our preferred lender, Matt Garcia w/ Supreme Lending. MOVE IN READY!
- Type:
- Single Family
- Sq.Ft.:
- 1,661
- Status:
- Active
- Beds:
- 4
- Lot size:
- 0.45 Acres
- Year built:
- 2007
- Baths:
- 3.00
- MLS#:
- 10401053
- Subdivision:
- None
ADDITIONAL INFORMATION
Welcome Home! You do not want to miss this well-maintained home where every detail has been meticulously cared for. This four bedroom/ three bath home features an open floor plan full of natural light. On the main level, you will be greeted with a separate dining area, large living room with a stone fireplace, and kitchen complete with a pantry and newer appliances. Step out onto a spacious deck that overlooks a private, wooded lot. The primary bedroom features an oversized closet and bath with a spa-like tub and separate shower. The main level also has two secondary bedrooms with a full bathroom. On the lower level, the highlight is the large ADA-compliant bedroom and bath ideal for guests or multi-generational living. You will find plenty of storage in the floored attic space and insulated two-car garage that offers ample shelving. A spacious parking pad can accommodate your RV or additional vehicles, making it easy to explore the great outdoors at a moment's notice. On the lower level, you will find another expansive deck that is perfect for entertaining family and friends or simply having your morning coffee. The backyard is complete with a fire pit already set up for cozy evenings under the stars. This home is just a short drive from downtown Cartersville where you can enjoy shopping and restaurants! You do not want to miss this move-in ready home that has had every feature updated including a brand-new HVAC. Schedule your showing today!
- Type:
- Single Family
- Sq.Ft.:
- 2,231
- Status:
- Active
- Beds:
- 3
- Year built:
- 2024
- Baths:
- 4.00
- MLS#:
- 7476009
- Subdivision:
- Duncan Farm
ADDITIONAL INFORMATION
Move in Ready February 2025! The Caldwell plan, built by Smith Douglas Homes in Duncan Farm, is a great choice for those desiring a first floor owner's suite. The hub of this home is the centrally located family room that opens to the kitchen that has access to a rear covered porch. An impressive kitchen overlooks the family room, and features granite counters, upgraded cabinetry and more. You will also find the separate powder room, laundry and covered patio on this level. Single-level living can easily be achieved within this popular plan because everything is just steps away! A flexible second floor provides an oversized loft, a second full bath and two additional bedrooms each with a large closet. Both floors have 9ft ceiling heights. Photos representative of plan not of actual home being built. Seller incentives with use of preferred lender.
- Type:
- Single Family
- Sq.Ft.:
- 2,231
- Status:
- Active
- Beds:
- 3
- Year built:
- 2024
- Baths:
- 4.00
- MLS#:
- 10400758
- Subdivision:
- Duncan Farm
ADDITIONAL INFORMATION
Move in Ready February 2025! The Caldwell plan, built by Smith Douglas Homes in Duncan Farm, is a great choice for those desiring a first floor owner's suite. The hub of this home is the centrally located family room that opens to the kitchen that has access to a rear covered porch. An impressive kitchen overlooks the family room, and features granite counters, upgraded cabinetry and more. You will also find the separate powder room, laundry and covered patio on this level. Single-level living can easily be achieved within this popular plan because everything is just steps away! A flexible second floor provides an oversized loft, a second full bath and two additional bedrooms each with a large closet. Both floors have 9ft ceiling heights. Photos representative of plan not of actual home being built. Seller incentives with use of preferred lender.
- Type:
- Single Family
- Sq.Ft.:
- 2,598
- Status:
- Active
- Beds:
- 4
- Lot size:
- 0.23 Acres
- Year built:
- 2007
- Baths:
- 3.00
- MLS#:
- 10400769
- Subdivision:
- Carter Grove
ADDITIONAL INFORMATION
Come tour this beautiful home located in the Reserve Section of desired Carter Grove. This golf cart friendly community offers access to Top K-12 Schools, a clubhouse, gated pool, tennis courts, a playground, sidewalks, and is joined to the beautiful Woodland Hills Golf and Country Club. The main floor features a soaring foyer, formal dining and half bath, hardwood flooring throughout. The oversized kitchen includes a huge island, granite countertops and abundant cabinet space. Enjoy the open concept floor plan to the breakfast area and fireside family room for easy entertaining and comfort. Experience coffee on your cozy screened in porch and grill out on your private two-level tree top deck. Upstairs you will revel in the spacious primary bedroom with ensuite tiled bath featuring his/her vanities, separate tub/shower and walk in closet. Three secondary bedrooms share a tiled full bath. A walk in laundry room for upstairs convenience complete the 2nd level. The full unfinished basement is stubbed for a bath and provides great potential for your future expansion needs and storage space. Home interior has been recently painted and updated lighting and fixtures in many rooms. Level front yard with irrigation system. Enjoy the convenience of a short ride to I-75, amazing dining, shopping and entertainment in Downtown Cartersville, Red Top Mountain State Park, The Etowah River and Lake Point Station.

The data relating to real estate for sale on this web site comes in part from the Broker Reciprocity Program of Georgia MLS. Real estate listings held by brokerage firms other than this broker are marked with the Broker Reciprocity logo and detailed information about them includes the name of the listing brokers. The broker providing this data believes it to be correct but advises interested parties to confirm them before relying on them in a purchase decision. Copyright 2025 Georgia MLS. All rights reserved.
Price and Tax History when not sourced from FMLS are provided by public records. Mortgage Rates provided by Greenlight Mortgage. School information provided by GreatSchools.org. Drive Times provided by INRIX. Walk Scores provided by Walk Score®. Area Statistics provided by Sperling’s Best Places.
For technical issues regarding this website and/or listing search engine, please contact Xome Tech Support at 844-400-9663 or email us at [email protected].
License # 367751 Xome Inc. License # 65656
[email protected] 844-400-XOME (9663)
750 Highway 121 Bypass, Ste 100, Lewisville, TX 75067
Information is deemed reliable but is not guaranteed.
Cartersville Real Estate
The median home value in Cartersville, GA is $350,000. This is higher than the county median home value of $276,600. The national median home value is $338,100. The average price of homes sold in Cartersville, GA is $350,000. Approximately 52.76% of Cartersville homes are owned, compared to 39.24% rented, while 8% are vacant. Cartersville real estate listings include condos, townhomes, and single family homes for sale. Commercial properties are also available. If you see a property you’re interested in, contact a Cartersville real estate agent to arrange a tour today!
Cartersville, Georgia has a population of 22,626. Cartersville is more family-centric than the surrounding county with 35.77% of the households containing married families with children. The county average for households married with children is 34.65%.
The median household income in Cartersville, Georgia is $62,510. The median household income for the surrounding county is $65,559 compared to the national median of $69,021. The median age of people living in Cartersville is 36.2 years.
Cartersville Weather
The average high temperature in July is 89.9 degrees, with an average low temperature in January of 30 degrees. The average rainfall is approximately 47.7 inches per year, with 0.4 inches of snow per year.




