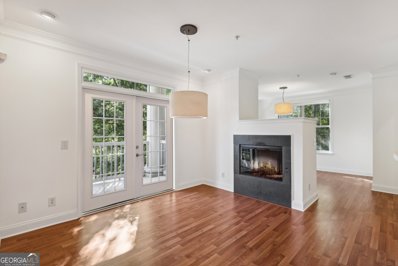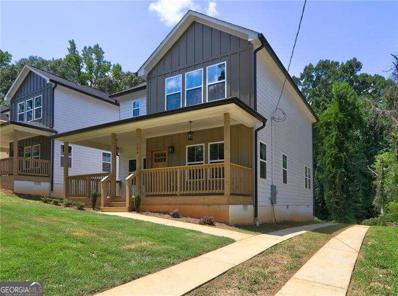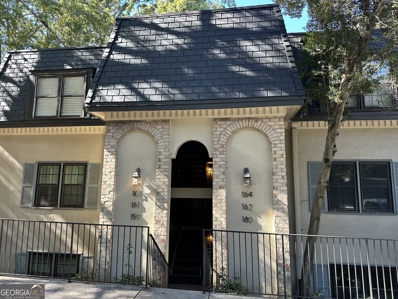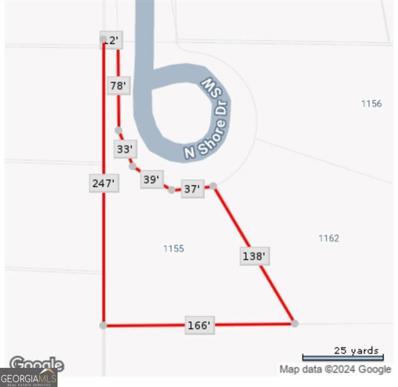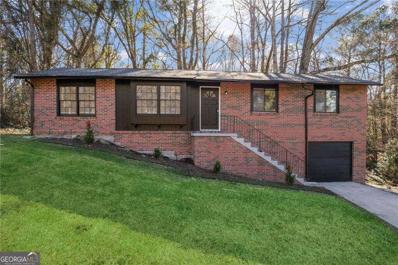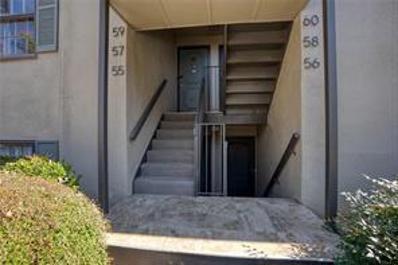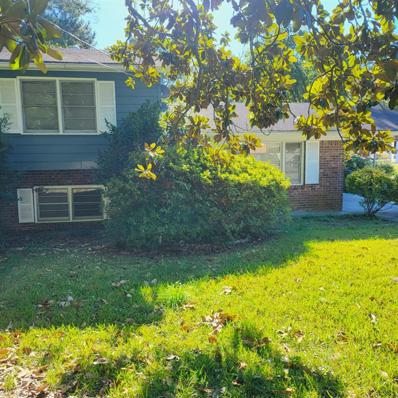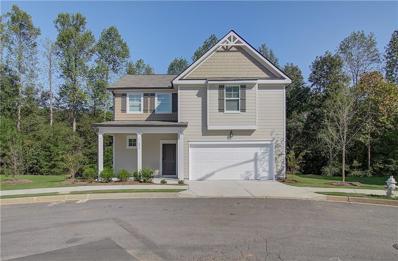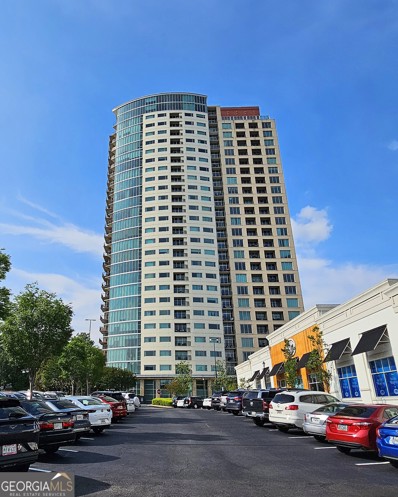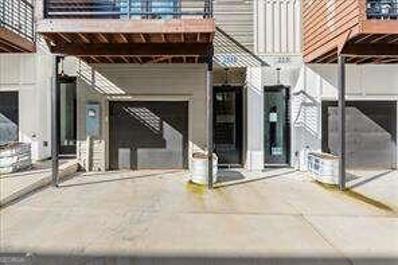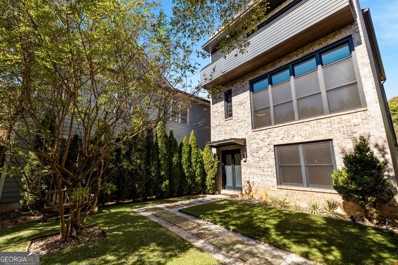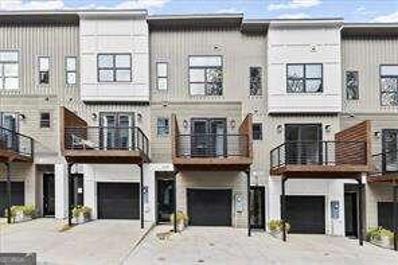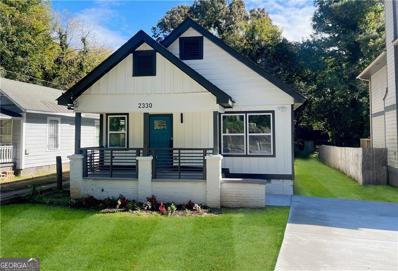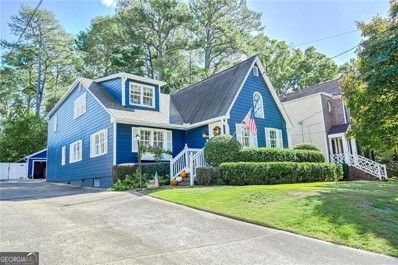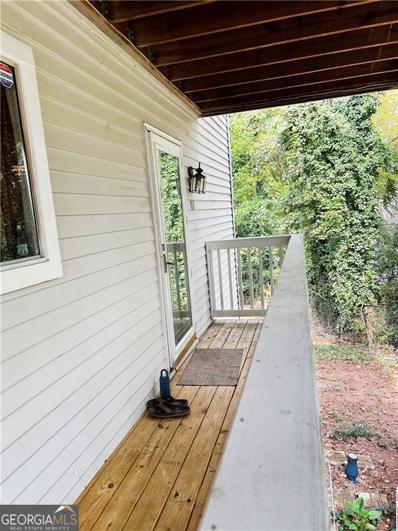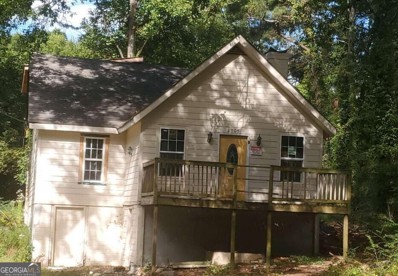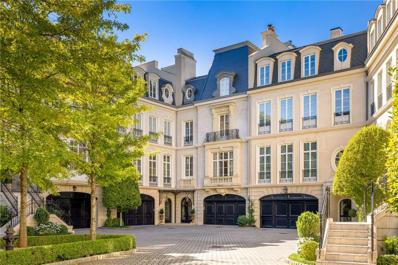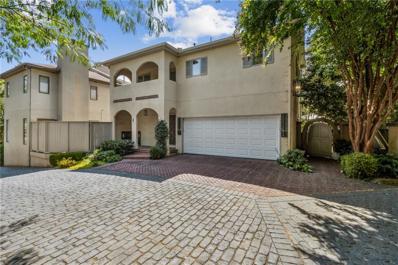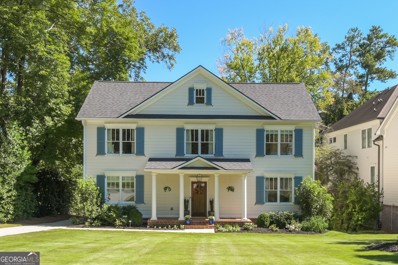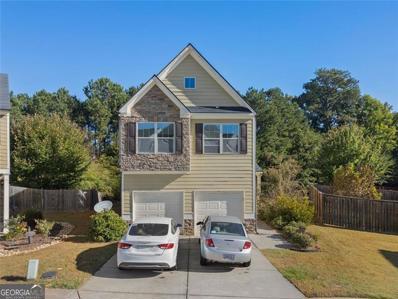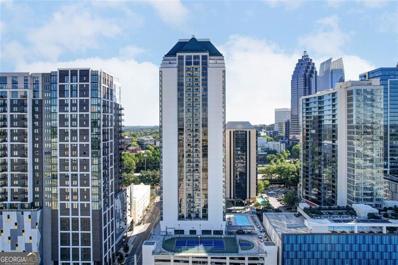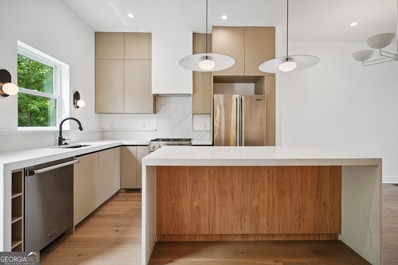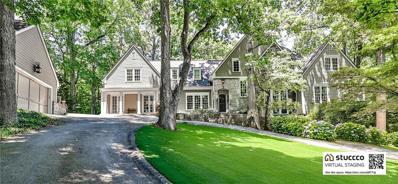Atlanta GA Homes for Rent
- Type:
- Condo
- Sq.Ft.:
- 1,332
- Status:
- Active
- Beds:
- 2
- Lot size:
- 0.03 Acres
- Year built:
- 2007
- Baths:
- 2.00
- MLS#:
- 10400809
- Subdivision:
- Flats At Riverwalk
ADDITIONAL INFORMATION
Welcome to your dream home! This stunning THIRD FLOOR END UNIT boasts an airy and inviting atmosphere, flooded with natural light from large windows that accentuate the beautiful 9-foot ceilings adorned with elegant crown molding. Enjoy cozy evenings by the double-sided Dimplex fireplace, which adds warmth and character to both the living and dining areas. The open layout features a smart roommate plan, providing privacy and convenience for all. French doors lead you to a private balcony, perfect for sipping your morning coffee or unwinding a long day. Entertaining is easy with the open kitchen, pantry, Silestone quartz countertops and breakfast bar. This unit also offers ample storage solutions throughout, ensuring everything has its place. With two tandem covered parking spaces and ample visitor parking, you'll never have to worry about finding a spot. The building has a security door with keycard access. Resort-style amenities include a pool, outdoor grilling station, fitness center, clubhouse, and pet walk. Nature enthusiasts will delight in the nearby Chattahoochee River walking trails and the Silver Comet Trail. Indulge in dining at Ray's on the River and Pappadeaux Seafood, or enjoy entertainment at the Battery at Truist Park, Cobb Energy Performing Arts Center, and Cumberland Mall. Low HOA fees cover trash, water, sewer, gas, termite control, and exterior maintenance. With easy access to I-75 and I-285, commuting is effortless. Seize this rare opportunity to own a luxurious, serene condo at the Flats at Riverwalk. DonCOt miss out on this exceptional opportunity to own a beautiful home that perfectly balances comfort and style!
- Type:
- Single Family
- Sq.Ft.:
- n/a
- Status:
- Active
- Beds:
- 4
- Year built:
- 2024
- Baths:
- 3.00
- MLS#:
- 10400704
- Subdivision:
- None
ADDITIONAL INFORMATION
Welcome to 158 Hemphill School Road, a beautifully designed new construction home nestled in the heart of Atlanta, GA 30331. This remarkable residence boasts 4 spacious bedrooms and 3 luxurious bathrooms, offering 2,050 square feet of thoughtfully crafted living space. As you step inside, youCOll be greeted by an open-concept floor plan that seamlessly blends modern elegance with comfort. The bright and airy living area features high ceilings and large windows, filling the space with natural light while highlighting the detail and craftsmanship throughout. The gourmet kitchen is a chefCOs dream, complete with shaker white cabinets, quartz countertops, subway tile backsplash, and a generous amount of space perfect for meal prep and entertaining. The owners suite is a private retreat, showcasing a beautifully appointed en-suite bathroom with a HUGE spa-like shower, freestanding soaking tub, dual vanities, and a large walk-in closet. Each additional bedroom is spacious and versatile, ideal for family, guests, or a home office. Outside, the property includes a well-sized backyard, perfect for outdoor gatherings, gardening, or simply relaxing. The homeCOs contemporary design is complemented by a charming exterior and a welcoming front porch. Located in a vibrant community with convenient access to local amenities, parks, and schools, this home offers the perfect blend of modern living and neighborhood charm. DonCOt miss the opportunity to make this exceptional property your new home. Schedule a viewing today and experience the elegance and comfort of 158 Hemphill School Road for yourself! Seller offering an automatic $5,000 incentive in closing cost concessions
$395,000
162 Elysian Way NW Atlanta, GA 30327
- Type:
- Condo
- Sq.Ft.:
- 1,346
- Status:
- Active
- Beds:
- 3
- Lot size:
- 0.03 Acres
- Year built:
- 1968
- Baths:
- 2.00
- MLS#:
- 10400685
- Subdivision:
- Cross Creek
ADDITIONAL INFORMATION
Discover this beautifully renovated mid-level unit in a gated community, overlooking the 3rd and 4th holes of Cross Creek Golf Course from your oversized sunroom. This home features a fully renovated kitchen with white shaker cabinets, quartz countertops, and brand-new appliances. LVP flooring and large windows installed in 2022 enhance natural light, and a smart home lighting system adds convenience. Cozy up by the wood-burning fireplace, just steps from your front door. Upgraded bathrooms, 2020 water heater and HVAC system, this home is move-in ready. Cross Creek offers a secure environment with 24-hour guard gate personnel and license plate cameras for added peace of mind. The community amenities are exceptional, featuring a par-3, 18-hole golf course, three pools with clubhouses (one with a lifeguard from Memorial Day through October), four tennis courts, pickleball, a gym,10 electric vehicle charging stations, outdoor patio one flight of stairs from the unit, and a restaurant/bar. Enjoy pedestrian-friendly pathways perfect for walking, jogging, or dog-walking. Conveniently located just 15 minutes from the airport with easy access to Midtown, Buckhead, and I-75, you'll feel like you're in a tranquil retreat surrounded by over 110 acres of natural landscaping, flowering trees, and shrubs-all just minutes from the city!
- Type:
- Land
- Sq.Ft.:
- n/a
- Status:
- Active
- Beds:
- n/a
- Lot size:
- 0.45 Acres
- Baths:
- MLS#:
- 10400781
- Subdivision:
- None
ADDITIONAL INFORMATION
This is a fantastic opportunity to design and build your own custom home. Imagine crafting your dream home in this serene cul-de-sac, surrounded by the charm of a well-established neighborhood. Located minutes from Downtown, Cascade Nature Preserve, and other amenities, this is a fantastic opportunity to enjoy both the convenience of being close to the city and peacefulness plus the privacy of living in a quiet neighborhood.
$140,000
241 Holly Road NW Atlanta, GA 30314
- Type:
- Single Family
- Sq.Ft.:
- 768
- Status:
- Active
- Beds:
- 3
- Lot size:
- 0.23 Acres
- Year built:
- 1938
- Baths:
- 1.00
- MLS#:
- 10400789
- Subdivision:
- J B Coursey Estate Prop
ADDITIONAL INFORMATION
Fixer Upper ready for renovation or complete re-build. This is a fantastic opportunity on a .225 acre lot in the heart of West Atlanta, minutes from Mercedes Benz Stadium, convenient to Georgia Tech, Atlantic Station, and downtown Atlanta!
- Type:
- Single Family
- Sq.Ft.:
- n/a
- Status:
- Active
- Beds:
- 3
- Lot size:
- 0.44 Acres
- Year built:
- 1959
- Baths:
- 2.00
- MLS#:
- 10400776
- Subdivision:
- Collier Heights
ADDITIONAL INFORMATION
**Investor Special - 3 Bed, 2 Bath with Unfinished Basement!** This **3-bedroom, 2-bath** home was recently **fully remodeled** but sustained some damage in the recent storm, offering the perfect opportunity for a DIY enthusiast or a savvy investor to bring it back to its full potential. Featuring a **new roof**, **new HVAC**, and **fresh paint**, much of the heavy lifting is already done. The **unfinished basement** provides endless possibilities for additional living space or storage. With a little TLC, this home can shine once again. DonCOt miss out on this fantastic investment opportunity!
$205,000
57 Monet Court NW Atlanta, GA 30327
- Type:
- Condo
- Sq.Ft.:
- 812
- Status:
- Active
- Beds:
- 1
- Lot size:
- 0.03 Acres
- Year built:
- 1970
- Baths:
- 1.00
- MLS#:
- 7475919
- Subdivision:
- Cross Creek
ADDITIONAL INFORMATION
Bright and spacious middle unit in coveted Cross Creek. Unit is being painted. This well maintained unit features an open floor plan, sunroom w/ wooded views and rear entrance. Kitchen has beautiful custom cabinets, breakfast bar and stainless steel appliances. Stacked washer/dryer located in hall closet. Large bedroom has huge walk through closet. Bathroom is accessible from bedroom and hallway. Cross Creek is a gated community w/ an 18 hole par 3 golf course, 3 pools, 4 tennis courts, fitness center, bar and restaurant. Enjoy the resort lifestyle w/ the convenience of Buckhead. Plenty of parking for guests!
- Type:
- Single Family
- Sq.Ft.:
- 1,004
- Status:
- Active
- Beds:
- 3
- Lot size:
- 0.19 Acres
- Year built:
- 1968
- Baths:
- 2.00
- MLS#:
- 7475734
- Subdivision:
- Bakers Ferry Forest
ADDITIONAL INFORMATION
Brick-Front Multi-Level Home in Established community. Living Room, Dining Room and Kitchen on main level, Bedroom, Half Bathroom and Bonus Room on Lower level and Two Bedrooms and Full Bathroom on Upper Level. Great Fixer Upper! Home is being sold "As Is, Where Is". Property is within minutes to I-285.
- Type:
- Single Family
- Sq.Ft.:
- 1,665
- Status:
- Active
- Beds:
- 3
- Lot size:
- 0.12 Acres
- Year built:
- 2024
- Baths:
- 3.00
- MLS#:
- 7475657
- Subdivision:
- Reserve at South River
ADDITIONAL INFORMATION
"NEW CONSTRUCTION**PRICE REFRESHED”…..30-DAY MOVE IN "READY NOW!!!" - Cul De Sac HOMESITE 33! THIS "ABBOT I", With Huge 12x20 Oversized Deck for Entertaining... Don't Wait!!! Welcome to the Luxurious "Abbot I" at Reserve at South River Gardens! This Beautiful Home offers a spacious and comfortable living experience, featuring 3 bedrooms, 2.5 baths, With exquisite features and an excellent location, this home is perfect for your family! Step inside and be greeted by the Elegance of Granite C-TOPS, Complemented Look accompanied with Stylish LVP flooring throughout. The 42' Pebble Gray Cabinets provide ample storage space, while the tiled backsplash adds a touch of sophistication. The kitchen is equipped with top-of-the-line stainless steel appliances, making cooking a breeze and enhancing your culinary experience. The Abbot H, is designed with your convenience in mind. Its prime location near Downtown and the airport, only 5 miles away, ensures easy access to both work and entertainment. Situated inside the perimeter, you'll enjoy quick connections to major highways such as 75, 85, and 285, simplifying your daily commute. Don't miss this incredible opportunity to own a remarkable home in Reserve at South River Gardens. Don't Wait! Contact us today to schedule a "Private Tour" Have Breakfast on Your ***Walk Out Deck! Perfect for Summer! 2 Car Auto Garage with Remotes. **Smart Home Automation** HUGE Closing Cost Incentives PAID with Seller's Preferred Lenders -
- Type:
- Condo
- Sq.Ft.:
- 882
- Status:
- Active
- Beds:
- 1
- Lot size:
- 0.02 Acres
- Year built:
- 2006
- Baths:
- 1.00
- MLS#:
- 10400668
- Subdivision:
- The Manhattan
ADDITIONAL INFORMATION
Stunning 1-Bedroom Condo in The Manhattan (Dunwoody) - Move-in Ready! Looking for the perfect place to call home? This 12th floor bright and modern 1-bedroom, 1-bath condo offers comfort, conveniencen, and style in one of Dunwoody's most desirable neighborhoods. Move-in ready! No need to renovate! 12' ceilings, spacious open-concept living room with plenty of natural light. This unit has been updated with new kitchen, including cabinets, stainless steel sink, stainless steal appliances, beautiful kitchen island with granite top, new custom closet designed for one or two persons!! Private balcony-perfect for morning coffee or evening relaxation. Master bedroom with en-suite bathroom and ample walk-in closet space. In-unit washer and dryer! One deeded parking space in the attached garage, close to shops, restaurants, and public transit.Fabulous location! The Manhattan sits next to the Dunwoody Target, and across the street from Perimeter Mall, just minutes away from Marta transportation and schools! Enjoy the great amenities: pool, tennis and pickleball court, beautifully lush outdoor gardens on 8th floor, club room with pool table and virtual golf, spa suite, large fitness center and Sky lounge on the 27th floor! Don't miss out on this rare opportunity! Whether you're a first-time homebuyer, downsizing, or investing, this condo is the perfect fit. Contact us today to schedule a viewing!
- Type:
- Townhouse
- Sq.Ft.:
- 1,981
- Status:
- Active
- Beds:
- 3
- Lot size:
- 0.02 Acres
- Year built:
- 2022
- Baths:
- 4.00
- MLS#:
- 10400656
- Subdivision:
- Mason Flats
ADDITIONAL INFORMATION
Welcome home to Mason Flats, a gated enclave of luxury townhomes in East Atlanta! 2333 Mason Drive is a stunning unit offering 3 bedrooms, 3.5 baths, versatile flex space, and 1981 heated square feet. Part of an intimate community of 37 boutique-style townhomes, this unit is move-in ready and perfect for modern living! Step inside to a light-filled, open-concept design with wide plank hardwood floors, 10 ft ceilings, and 8 ft doors. The chef-inspired kitchen features shaker-style cabinets, quartz countertops, an oversized island, and state-of-the-art stainless steel JennAir Pro-Style Rise appliances including a gas range and French door refrigerator. Enjoy three outdoor living spacesCoa front streetside deck, a 12x16-foot tree-top deck at the rear, and a private terrace patio. Upstairs, the primary suite boasts natural light, a trey ceiling, barn doors, plush carpeting, and a spa-like bath with designer finishes. The secondary bedroom offers an ensuite bath and ample light. The lower levels feature a loft-like flex room, a third bedroom with ensuite bath, and a private patio ... perfect space for a home office, media room, or guest space. There are no CstandardC builder packages in this boutique community of luxury townhomes. While the floor plans of each home are similar, the finishes in each flat have been designer curated so each home is one of a kind. The unique features in this home include: lite-toned 5" plank hardwood flooring on the main floor & upstairs hallway; a designer curated chef's kitchen with gray island & white perimeter cabinets, black & gray chevron backsplash to the ceiling, complemented by black geometric pendants, white quartz countertops, and a stainless gooseneck industrial style faucet adding an industrial edge to the space; a built-in banquette in the dining room in black; a stylish powder bath with a black shiplap accent wall atop a floating quartz vanity with geometric mirror & stylish black light fixture; and a picture window in the secondary ensuite that filters the room with amazing natural light. Additional features include a single-car garage prewired for electric vehicles and extra driveway parking. Mason Flats is a gated community with a firepit and green space, just 2 miles from vibrant East Atlanta Village with shops, restaurants, and nightlife. Easy interstate access makes commuting a breeze. Offering a 4.99% interest rate on a 30-year fixed loan with our preferred lender. FHA Approved! Only six opportunities remain in Phase 3. Make an appointment today or visit our model homeCowe canCOt wait to welcome you home to Mason Flats!
$1,009,999
922 Ives Lane SE Atlanta, GA 30316
- Type:
- Single Family
- Sq.Ft.:
- 2,684
- Status:
- Active
- Beds:
- 4
- Lot size:
- 0.08 Acres
- Year built:
- 2014
- Baths:
- 4.00
- MLS#:
- 10400648
- Subdivision:
- Glenwood Park
ADDITIONAL INFORMATION
Make this dream home yours just in time for the holidays! This modern haven in Glenwood Park blends sleek luxury with unbeatable walkability. From the moment you enter through the private front gate and step into the beautifully landscaped artificial turf courtyard, you'll know you've found something special! The terrace level offers a flexible space with a bedroom or office, complete with its own full bath and direct garage access. Upstairs, the heart of the home is the stunning chef's kitchen, featuring a Carrara Marble waterfall island, high-end cabinetry, and a wine cooler. The open layout flows seamlessly into the dining area and spacious family room, where large windows bathe the space in natural light, and a striking stone fireplace adds warmth and charm. On the third level, the primary suite is a true retreat with a private balcony perfect for morning coffee or evening relaxation. The spa-like ensuite includes a double vanity, separate tiled tub and shower, and a generous walk-in closet. Two additional bedrooms, a full bath, and a convenient laundry room complete the top floor. Situated in one of Atlanta's most desirable neighborhoods, Glenwood Park is known for its beautifully designed, walkable streets and close-knit community. Whether you're enjoying Brewer Park with its playground, dog park, and community garden or exploring the BeltLine just steps away, the neighborhood promotes an active, social lifestyle. Glenwood Park is also home to some of Atlanta's top dining and shopping destinations, including Gunshow, Vickery's, and Madison Yards, all within walking distance. With newly refinished hardwood floors and fresh interior and deck paint, this home is truly move-in ready for those eager to experience the luxurious urban lifestyle that Glenwood Park has to offer!
- Type:
- Townhouse
- Sq.Ft.:
- 1,981
- Status:
- Active
- Beds:
- 3
- Year built:
- 2023
- Baths:
- 4.00
- MLS#:
- 10400642
- Subdivision:
- Mason Flats
ADDITIONAL INFORMATION
Welcome home to Mason Flats, a gated enclave of luxury townhomes in East Atlanta! 2329 Mason Drive is a stunning unit offering 3 bedrooms, 3.5 baths, versatile flex space, and 1981 heated square feet. Part of an intimate community of 37 boutique-style townhomes, this unit is move-in ready and perfect for modern living! Step inside to a light-filled, open-concept design with wide plank hardwood floors, 10 ft ceilings, and 8 ft doors. The chef-inspired kitchen features shaker-style cabinets, quartz countertops, an oversized island, and state-of-the-art stainless steel JennAir Pro-Style Rise appliances including a gas range and French door refrigerator. Enjoy three outdoor living spacesCoa front streetside deck, a 12x16-foot tree-top deck at the rear, and a private terrace patio. Upstairs, the primary suite boasts natural light, a trey ceiling, barn doors, plush carpeting, and a spa-like bath with designer finishes. The secondary bedroom offers an ensuite bath and ample light. The lower levels feature a loft-like flex room and a third bedroom with a private patio, perfect for a home office, media room, or guest space. There are no CstandardC builder packages in this boutique community of luxury townhomes. While the floor plans of each home are similar, the finishes in each flat have been designer curated so each home is one of a kind. The unique features in this home include: medium-tone 5" plank hardwood flooring on the main floor & upstairs hallway; 8 ft French doors leading to a tree top deck; unique trim features including a light gray accent wall with vertical slat detail in the living room, a built-in banquette in the dining room, a special primary suite with a stunning accent wall on the bed wall, a tone on tone primary bath that plays with whites and grays highlighted by a dual shower head in the primary shower and ; a striking white kitchen with white shaker cabinets, white quartz tops with a laminate edge on the center island, and a white modeled tile backsplash reaching to the ceiling, complemented with subtle gold accents in the tile back splash, cabinet hardware and designer curated lights; and a picture window in the secondary ensuite bedroom that fills the room with natural light. Additional features include a single-car garage prewired for electric vehicles and extra driveway parking. Mason Flats is a gated community with a firepit and green space, just 2 miles from vibrant East Atlanta Village with shops, restaurants, and nightlife. Easy interstate access makes commuting a breeze. 4.99% interest rate on a 30-year fixed loan are available with our preferred lender. FHA Approved! Only six opportunities remain in Phase 3. Make an appointment today or visit our model homeCowe canCOt wait to welcome you to Mason Flats!
- Type:
- Single Family
- Sq.Ft.:
- n/a
- Status:
- Active
- Beds:
- 3
- Lot size:
- 0.19 Acres
- Year built:
- 1930
- Baths:
- 2.00
- MLS#:
- 10400583
- Subdivision:
- None
ADDITIONAL INFORMATION
REDUCED PRICE! Welcome home to this beautifully remodeled 3-bedroom, 2-bath gem in west Atlanta! Featuring high-end modern finishes, this home boasts hardwood flooring throughout, granite countertops, and sleek tile showers. The primary bedroom offers a large double shower, perfect for relaxation. Enjoy outdoor living on the expansive back deck, ideal for entertaining. Conveniently located near Cascade Road and just 20 minutes from the city center, airport, and shopping. Minutes away from Spelman, Morehouse, and Clark Atlanta universities.
$1,100,000
2195 Edison Avenue NE Atlanta, GA 30305
- Type:
- Single Family
- Sq.Ft.:
- 2,971
- Status:
- Active
- Beds:
- 4
- Lot size:
- 0.22 Acres
- Year built:
- 1939
- Baths:
- 4.00
- MLS#:
- 10400562
- Subdivision:
- Peachtree Hills Place
ADDITIONAL INFORMATION
DO NOT CONTACT SELLER - RELISTING IN SPRING. Renovated Peachtree Hills home with expanded foyer, marble island and counters, stainless steel cooktop, double oven and fridge. The kitchen opens to family room and breakfast room. French doors open to covered stone patio with TV and walkout flat fenced yard. Perfect for entertaining. Hardwoods throughout with spacious living or dining room. Master with walk-in his/her closets and double vanities. Newly rebuilt garage with side by side parking pad. Incredible location walkable to restaurants, shopping and parks.
- Type:
- Condo
- Sq.Ft.:
- 1,100
- Status:
- Active
- Beds:
- 2
- Lot size:
- 0.02 Acres
- Year built:
- 1985
- Baths:
- 1.00
- MLS#:
- 10400501
- Subdivision:
- Dunwoody Hills
ADDITIONAL INFORMATION
RECEIVE $5K IN BUYER CLOSING COSTS on the most AFFORDABLY priced condo in celebrated Dunwoody Hills! And you still 'get it all.' This charming community is surrounded by the Roswell Rd entertainment, shopping and dining district while still enjoying recreation through the nature trails in Chattahoochee River Park. The open floorplan is appointed nicely. And bedrooms are seperated for your privacy. You can relax after a busy day on your deck while enjoying the view. Make this your fall Oasis, where you can enjoy the warmth of your fireplace as you curl up with a good book. Your renovated bath includes a ceramic surround with a sliding glass enclosure. The home has a nice additional work or relaxation area off of the family room with calming views surrounded by more glass. The HOA is low, compared to what you get in return! Your outside community enjoyment includes a pool and two tennis courts, with picnic and grill areas. The community is FHA approved to accommodate lower interest rates and relaxed credit scores. Come and experience affordable house payment enjoyment. Only 5 minutes to GA400.
- Type:
- Single Family
- Sq.Ft.:
- 1,680
- Status:
- Active
- Beds:
- 3
- Lot size:
- 0.37 Acres
- Year built:
- 1960
- Baths:
- 3.00
- MLS#:
- 10400499
- Subdivision:
- Lakewood
ADDITIONAL INFORMATION
Perfect Airbnb Investment Opportunity! This renovated 3-bed, 3-bath Brick Ranch, updated in 2020, is ideally located near the airport, making it a prime choice for short-term rentals. Inside, enjoy new flooring, an open kitchen with stainless steel appliances and marble countertops, and a serene master suite with a spa-style bathroom. The unfinished basement, already framed, offers the potential to add two more bedrooms, expanding your investment. With a spacious backyard, two-car carport, and proximity to The BeltLine, Grant Park, and more, this property is a fantastic blend of comfort and potential!
- Type:
- Single Family
- Sq.Ft.:
- 1,436
- Status:
- Active
- Beds:
- 5
- Lot size:
- 0.96 Acres
- Year built:
- 1944
- Baths:
- 2.00
- MLS#:
- 10400495
- Subdivision:
- None
ADDITIONAL INFORMATION
Ideal for the savvy investor! This is a fantastic opportunity to acquire two lots with one being a partial renovation. The property has been rezoned to R4A, offering excellent potential. You can renovate the existing home and build new construction on the adjacent lot. An engineering report, approved after fire damage, is available. Conveniently located near the interstate, MARTA, shopping, and top restaurants. Property is being sold as-is. Multiple offers received. Highest and Best due by Monday 11/4 5pm.
- Type:
- Townhouse
- Sq.Ft.:
- 8,803
- Status:
- Active
- Beds:
- 4
- Year built:
- 2009
- Baths:
- 8.00
- MLS#:
- 7475693
- Subdivision:
- The Enclave on Peachtree
ADDITIONAL INFORMATION
This stunning development was modeled after "Place des Vosges" in Paris. Each home is custom designed for the satisfaction of the discreet owners. This home will rival any chateau in France, as the owners made approximately forty trips to France to pick out everything for the home and make sure it was built in complete details of perfection: With a team of Peter Block as Architect, Brian McCarthy of New York as Designer and Bonner Construction as Builder, this masterpiece was created over a five-year building process. Enter through custom designed iron and glass doors into grand front to back hallway of limestone walls and marble floors to overlook large wrapping terrace of limestone with private lap pool, elegant French gardens, and Pavilion for entertaining. The floors and beams through the home came from an old factory that was torn down on the Erie Canal to customize the finish throughout the home. The lower level "bath house" room has limestone floors, Portuguese tile wall, and bronze accordion doors opening beautifully to the pool. The home comes equipped with a commercial sized elevator to all floors along with electronic blinds and shades for the windows, walls are made of Venetian plaster, inlayed oak floors, zinc gutters, slate roof, and real stucco. The mantel and paneling throughout the home was brought in from France and custom designed to the owner's personal discretion. The Grand Salon has antique mirrors to accentuate the detail paneling and the gold leaf finish. The formal dining room was modeled after the American Embassy dining room in Paris to total perfection. Enjoy cooking in a kitchen the has every finish and appliance that a professional cook could only dream of including a "La Cornue Range". The third floor is totally taken for the master suite with his and her baths, dressing room, and sitting room. Live here in this beautiful home with a rooftop terrace where every room has a view of either the central courtyard or the four-acre Private Park only enjoyed by the 17 homes in The Enclave.
- Type:
- Townhouse
- Sq.Ft.:
- 2,750
- Status:
- Active
- Beds:
- 2
- Lot size:
- 0.05 Acres
- Year built:
- 1988
- Baths:
- 3.00
- MLS#:
- 7475666
- Subdivision:
- CASA BELLA
ADDITIONAL INFORMATION
Loads of Outdoor Living Space in the heart of Buckhead, this spacious 2750 square feet Mediterranean style Beauty on a finished basement, features 3 Decks and 2 Outdoor Balcony Porches! Detached Townhome, stand alone with no adjoining walls, with Single family living nestled in a small private community of only 6 homes. Prime location within walking distance to Atlanta’s best restaurants, retail shops, Atlanta History Center, and Chastain Park. Arched entry welcomes you into the Great room with beautiful fireplace, hardwood floors throughout main, and French doors which lead to outdoor living area. Library, formal dining or office space boasts built-in bookcases in a bright sun filled Flex room. Chef’s Kitchen boasts plenty of beautiful cabinetry, quartz counters, Stainless Steel appliances open to the Breakfast Area with French doors leading out to the second outdoor fenced deck space on the Main Floor. Two entries from the large two stalled garage with custom cabinets, makes grocery delivery quick and easy to the Kitchen. Loft on second floor in between 2 bedrooms features built in Bookcases, LVP flooring, Outdoor Covered Porch for additional fresh air and just a place to relax! Magnificent Primary suite features dome trayed ceiling, Fireplace, LVP flooring, and a French door walk out onto a private Deck to enjoy your morning's cup of coffee. Upgraded in every way, Spa Primary Bath features Heated Tiled Floors, Steam Room Walk in Glassed Shower with a large Bench for sitting awhile, Free Standing Deep Soaking Tub, and Towel Bars with Warmers. Huge walk-in Primary Closet next to Laundry Room convenient to Bedrooms. Secondary Bedroom has an updated private full bath, LVP flooring, dome Trayed Ceiling & access to its own private balcony. Do not miss the Lower level full Finished Basement with a walk out Terrace which has potential for another Bedroom, Office space, or private Gym! Both AC units replaced in 2023! Two stalled Garage has plenty of storage space with custom built-in Cabinetry.
$1,500,000
2783 N Thompson Road NE Atlanta, GA 30319
- Type:
- Single Family
- Sq.Ft.:
- n/a
- Status:
- Active
- Beds:
- 5
- Lot size:
- 0.32 Acres
- Year built:
- 2009
- Baths:
- 5.00
- MLS#:
- 10400473
- Subdivision:
- Ashford Park
ADDITIONAL INFORMATION
Ideal location, ideal layout, ideal yard, and designer finishes with luxury in mind! Don't miss this Ashford Park gem on an amazing street! Interior lives large on two levels with an original primary suite on main plus a new gorgeous private primary suite upstairs. Extensive millwork and high-end touches throughout. The new primary suite is flooded with natural light, has a vaulted ceiling with wood beam accents, and a vaulted spa-like marble bathroom with an oversized double shower. Down the hall, you have 3 guest rooms with ample closet space. One has an ensuite bath and the other full bath both newly updated with designer finishes. Additional large flex room is perfect for a private office, media area or kid's playroom. Oversized laundry room has a utility sink, custom shelving/storage, and separate closet. On the open, main level, the most charming fireside living room with built-ins is open to the white kitchen, with quartz island, and dining area that can easily seat ten or be used as your daily breakfast spot. Walk-in pantry, separate mudroom with custom lockers, original primary suite with excellent closet and large bathroom. Lastly, the bright den, with built-in custom cabinetry, is surrounded by windows and French doors overlooking the walk-out, paver patio and flat, professionally landscaped backyard. Room for a pool, cabana and more! Flat driveway enters the oversized 2-car garage with a workbench and there's an additional secured parking pad for 3rd car or golf cart. This is truly a home you can grow in and stay in forever with excellent, livable space and unsurpassed outdoor options that are very rare in Brookhaven. All systems and roof replaced in 2021. Ashford Park and Brookhaven are home to excellent public and private schools. It's walkable to fabulous shopping and dining areas, new parks, pools and more as well as an easy commute to the airport, Buckhead, Midtown/Downtown, and Sandy Springs via Marta. Minutes to every major highway around the city. You couldn't ask for a more perfect spot for "Intown" living with a close community feel.
- Type:
- Single Family
- Sq.Ft.:
- 2,420
- Status:
- Active
- Beds:
- 4
- Lot size:
- 0.27 Acres
- Year built:
- 2016
- Baths:
- 3.00
- MLS#:
- 10400449
- Subdivision:
- Lakeside Preserve
ADDITIONAL INFORMATION
Step into this beautifully designed 2,000+ sq ft home, where modern elegance meets everyday comfort. The open-concept floor plan flows effortlessly, offering spacious living and dining areas perfect for relaxing or entertaining. The gourmet kitchen, stylish finishes, and bright, airy rooms create a warm, inviting atmosphere throughout. Outside, you'll enjoy a peaceful, private backyard and access to a host of community amenities, including a serene lake, two pools with a water slide, and courts for tennis and basketball. Located minutes from Hartsfield-Jackson International Airport, major highways, shopping, and dining, this home offers the perfect blend of luxury and convenience in Atlanta's vibrant landscape.
- Type:
- Condo
- Sq.Ft.:
- 645
- Status:
- Active
- Beds:
- 1
- Lot size:
- 0.02 Acres
- Year built:
- 1989
- Baths:
- 1.00
- MLS#:
- 10400442
- Subdivision:
- 1280 West
ADDITIONAL INFORMATION
If you're looking for the best of city living at an accessible price, 1280 West is right up your alley! Located in the heart of Midtown's Arts District, enjoy close proximity to Whole Foods, Arts Center MARTA station, The High Museum of Art, Atlanta Symphony Orchestra, Colony Square, Center Stage, and countless food/dining/entertainment options! This 1 bedroom, 1 bathroom home is truly turn-key. Recent improvements include: LVP flooring, fully renovated bathroom, painted cabinets, upgraded kitchen finishes, new tile backsplash in kitchen, updated paint and wallpaper throughout, updated light fixtures/celling fan, and closet organizers. You'll enjoy an abundance of natural light through the floor-to-ceiling windows as well as a private balcony - perfect for catching the sunset in the evenings. Residents of 1280 West enjoy access to a range of amenities including gated parking, gym with steam saunas, Olympic sized pool, billiards room, tennis/pickleball courts, basketball court and indoor racquetball court, secured/gated parking, free guest parking and concierge - all for $372/month. Building is FHA approved. Ask your lender about potentially qualifying for up to 30,000 towards down-payment assistance. Don't miss the opportunity to make this exceptional property your own and experience the best of urban living in Midtown!
- Type:
- Townhouse
- Sq.Ft.:
- 1,810
- Status:
- Active
- Beds:
- 3
- Lot size:
- 0.36 Acres
- Year built:
- 2024
- Baths:
- 4.00
- MLS#:
- 10400438
- Subdivision:
- Arlo Modern
ADDITIONAL INFORMATION
Luxury living awaits at Arlo Modern in vibrant East Atlanta Village! Discover one of eight meticulously crafted townhomes, each with no rental restrictions ideal for investors or discerning homebuyers seeking elegance and comfort. Enjoy not one, but two private rooftop terraces offering over 600 sq. ft. of outdoor living, complete with a covered outdoor kitchen and captivating sunsets. Interior features include 10' ceilings, custom millwork, and a cozy gas fireplace, creating an inviting ambiance. The Chef's kitchen boasts a waterfall island, thick counters, and exquisite cabinetry. Situated just steps away from East Atlanta's vibrant dining, eclectic shops, and exciting entertainment options, with easy access to I-20, Arlo Modern offers unparalleled convenience for those seeking an active urban lifestyle. With low HOA fees and lender incentives, it stands out in Atlanta's market. Schedule your viewing today! Staged photos are from the model unit.
- Type:
- Single Family
- Sq.Ft.:
- 7,010
- Status:
- Active
- Beds:
- 4
- Lot size:
- 1.44 Acres
- Year built:
- 2005
- Baths:
- 5.00
- MLS#:
- 7474867
- Subdivision:
- Vinings
ADDITIONAL INFORMATION
NEW LISTING! Amazing value!! Priced well below appraisal. Vinings stone and siding home is beautifully situated on one and a half private, wooded acres with custom pool, three car garage, fenced yard, and lots of lovely, shaded, outdoor space. Custom built in 2005, the extremely well-maintained house comes complete with many upgrades including a whole house generator, elevator, new roof, and multiple maintenance warranties. The interior has a traditional floorplan with beautiful crown molding with 12-foot ceilings and hard wood floors thru-out. The main floor comes complete with a library with floor to ceiling custom, built-in bookshelves, a traditional dining room, entrance hall, and large living room with fireplace. The breakfast room overlooks the pool and family room with multiple French doors and windows allowing lots of natural light. The master on the main has a well-appointed bathroom complete with marble soaking tub and huge master closet and a separate sunroom that opens onto the pool. The second floor has three bedrooms with ensuite bathrooms as well as an additional “playroom” or bonus room that could be easily converted to two more bedrooms. The finished daylight basement has another bathroom and is currently being used for storage but could easily accommodate a media room, wine cellar, and exercise room. This lovely home is located in the heart of Vinings, on the best part of Woodland Brook between Orchard Grove and Polo Lane. House is now vacant and some pictures are virtually staged, others are orignal photos, indicated below the picture.

The data relating to real estate for sale on this web site comes in part from the Broker Reciprocity Program of Georgia MLS. Real estate listings held by brokerage firms other than this broker are marked with the Broker Reciprocity logo and detailed information about them includes the name of the listing brokers. The broker providing this data believes it to be correct but advises interested parties to confirm them before relying on them in a purchase decision. Copyright 2024 Georgia MLS. All rights reserved.
Price and Tax History when not sourced from FMLS are provided by public records. Mortgage Rates provided by Greenlight Mortgage. School information provided by GreatSchools.org. Drive Times provided by INRIX. Walk Scores provided by Walk Score®. Area Statistics provided by Sperling’s Best Places.
For technical issues regarding this website and/or listing search engine, please contact Xome Tech Support at 844-400-9663 or email us at [email protected].
License # 367751 Xome Inc. License # 65656
[email protected] 844-400-XOME (9663)
750 Highway 121 Bypass, Ste 100, Lewisville, TX 75067
Information is deemed reliable but is not guaranteed.
Atlanta Real Estate
The median home value in Atlanta, GA is $407,000. This is lower than the county median home value of $413,600. The national median home value is $338,100. The average price of homes sold in Atlanta, GA is $407,000. Approximately 39.66% of Atlanta homes are owned, compared to 48.07% rented, while 12.28% are vacant. Atlanta real estate listings include condos, townhomes, and single family homes for sale. Commercial properties are also available. If you see a property you’re interested in, contact a Atlanta real estate agent to arrange a tour today!
Atlanta, Georgia has a population of 492,204. Atlanta is less family-centric than the surrounding county with 21.81% of the households containing married families with children. The county average for households married with children is 30.15%.
The median household income in Atlanta, Georgia is $69,164. The median household income for the surrounding county is $77,635 compared to the national median of $69,021. The median age of people living in Atlanta is 33.4 years.
Atlanta Weather
The average high temperature in July is 88.3 degrees, with an average low temperature in January of 32.6 degrees. The average rainfall is approximately 51.5 inches per year, with 1.4 inches of snow per year.
