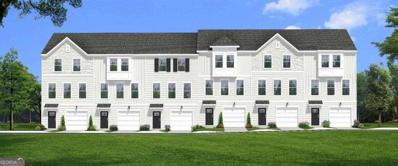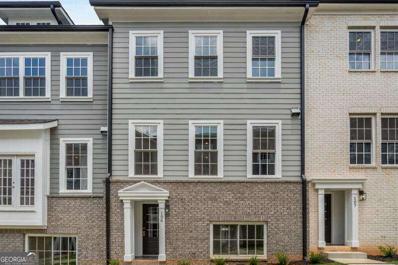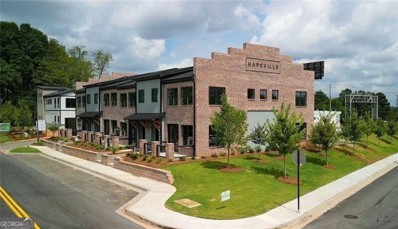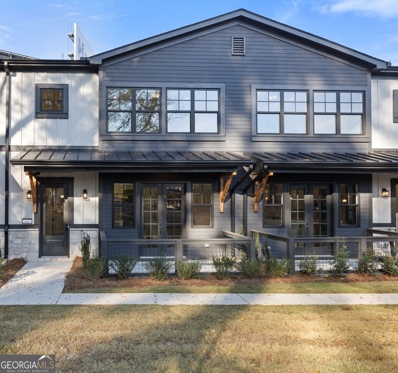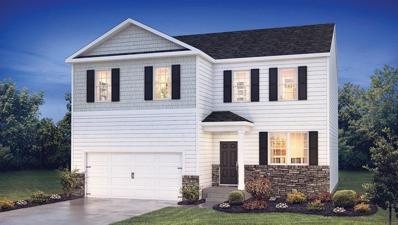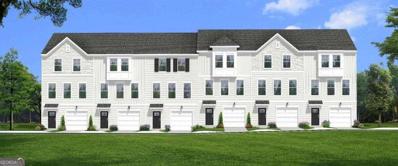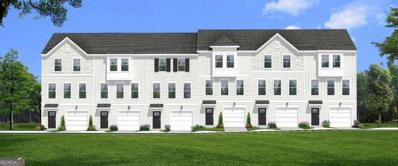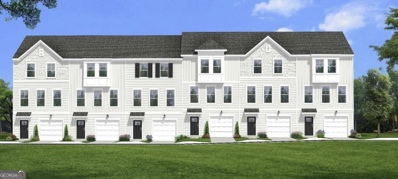Atlanta GA Homes for Rent
Open House:
Monday, 1/6 12:00-4:00PM
- Type:
- Single Family
- Sq.Ft.:
- 1,735
- Status:
- Active
- Beds:
- 3
- Year built:
- 2024
- Baths:
- 4.00
- MLS#:
- 10364036
- Subdivision:
- Stillwood
ADDITIONAL INFORMATION
Savor uncompromising luxury in this New Construction Single Family Home commanding every creature comfort you crave! With an ITP location in Urbanize's "Best Atlanta Neighborhood 2023," this custom home enjoys unparalleled access to I-75, 1-85, and Atlanta's leading employment hubs of Porsche, Delta, Coca-Cola, and multiple top tier movie studios. With a luxe swimming pool, nature preserve, and sidewalks connecting to a vibrant, arts-centric main street of innovative eateries, beverage junctions, yoga studios, gyms, community gardens, and Atlanta's longest running performing arts center, this home is designed for you to script life as you enjoy it best! Dine al fresco in your private garden, grill on your balcony, or step inside and enjoy an orchestration of luxurious appointments including accent wall, quartz & granite countertops with waterfall island, designer lighting packages, hardwood floors and custom cabinetry throughout, smart home doorbell, walk-in closets, and an oversized 2-car garage with storage. This home is currently UNDER CONSTRUCTION in Stillwood's Phase 3. Time is limited to select your custom design package! Investors are welcome with limited leasing permits available! Photos are of other homes in the community. Stillwood's Model Homes are Open Saturday-Tuesday 12pm-4pm and Appointments also available at Your Convenience.
Open House:
Monday, 1/6 12:00-4:00PM
- Type:
- Single Family
- Sq.Ft.:
- 2,025
- Status:
- Active
- Beds:
- 4
- Year built:
- 2024
- Baths:
- 4.00
- MLS#:
- 10363919
- Subdivision:
- Stillwood
ADDITIONAL INFORMATION
Savor uncompromised luxury in this New Construction Single Family Home commanding every creature comfort you crave! With an ITP location in Urbanize's "Best Atlanta Neighborhood 2023," this custom home enjoys unparalleled access to I-75, 1-85, and Atlanta's leading employment hubs of Porsche, Delta, Coca-Cola, and multiple top tier movie studios. With a luxe swimming pool, nature preserve, and sidewalks connecting to a vibrant, arts-centric main street of innovative eateries, beverage junctions, yoga studios, gyms, community gardens, and Atlanta's longest running performing arts center, this home is designed for you to script life as you enjoy it best! Dine al fresco in your private garden, grill on your balcony, or step inside and enjoy an orchestration of luxurious appointments including quartz & granite countertops, fireplace, designer lighting packages, hardwood floors and custom cabinetry throughout, smart home doorbell, walk-in closets, and an oversized 2-car garage with storage. This home is currently under construction in Stillwood's Phase 3. Time is limited to select your custom design package! Investors are welcome with limited leasing permits available! Photos are of other homes in the community. Stillwood's Model Homes are Open Daily from 11-4 and at Your Convenience.
- Type:
- Townhouse
- Sq.Ft.:
- n/a
- Status:
- Active
- Beds:
- 3
- Year built:
- 2024
- Baths:
- 4.00
- MLS#:
- 7436642
- Subdivision:
- Monticello
ADDITIONAL INFORMATION
**NOW SELLING with a fantastic limited-time deal of up to $12,500 Buyer Incentive, up to a 2% Lender Credit with our Preferred Lender, and a $2,500 Agent Bonus!!!** The Brookgreen Floorplan (LOT 09) is a three-story gem with 3 bedrooms, 2 full baths, and 2 half baths. The ground floor is super handy, holding a bonus room with access to a covered back patio, perfect for chill hangouts. On the main level, get ready for a stunning kitchen setup with Quartz countertops, a large kitchen island, and new stainless-steel appliances- all overlooking the family room and breakfast area, setting the scene for amazing get-togethers. The top level is all about relaxation, with a spacious Owner suite, two cozy secondary bedrooms, and a laundry area with included W/D. This home has all the perks, from the one-car garage with garage door opener to the added window screens and blinds. Located in an ideal area with the major highways, Airport, Marta, and Atlanta Beltline Eastside Trail being close by, making it a top spot in Atlanta for comfy, hassle-free living!
- Type:
- Townhouse
- Sq.Ft.:
- 2,200
- Status:
- Active
- Beds:
- 4
- Lot size:
- 0.83 Acres
- Year built:
- 2024
- Baths:
- 4.00
- MLS#:
- 10354251
- Subdivision:
- Shirley Estates
ADDITIONAL INFORMATION
Come quick. This price is for the first in Buyer only. $10,000 below market and $18,000 in upgrades. Welcome to your luxurious three-story townhome in the heart of the wonderful community of Hapeville! This newly constructed gem boasts modern finishes and upscale features throughout its four bedrooms and three and a half baths. Step inside to discover a beautiful kitchen, complete with custom cabinets, a spacious island with quartz countertops, and stainless-steel appliances, all overlooking the cozy family room with a fireplace and stylish LVP flooring throughout the entire townhome. The open concept layout seamlessly connects the kitchen to the dining area, creating the perfect space for entertaining. Upstairs, you will find a large master suite which offers a tranquil escape with ensuite bath, dual sinks & large walk-in shower, 2 additional bedrooms and a large loft flex space perfect for an upstairs entertainment area, office or library - whatever best suits your needs. Easy parking with a two-car garage and additional driveway space for guests. These first 8 units feature $18,000 in upgrades offering instant equity - ask me more about them! With a park literally 100 feet from your door, experience the best of suburban living with easy access to city amenities, from shops and restaurants to parks and more. Don't miss out on the opportunity to make this stunning townhome your own schedule a viewing today and start living the modern lifestyle you've always dreamed of in Hapeville!
- Type:
- Townhouse
- Sq.Ft.:
- n/a
- Status:
- Active
- Beds:
- 3
- Year built:
- 2024
- Baths:
- 4.00
- MLS#:
- 7433411
- Subdivision:
- Monticello
ADDITIONAL INFORMATION
**NOW SELLING with a fantastic limited-time deal of up to $12,500 Buyer Incentive, up to a 2% Lender Credit with our Preferred Lender, and a $2,500 Agent Bonus!!!** The Brookgreen Floorplan (LOT 71) is a three-story gem with 3 bedrooms, 2 full baths, and 2 half baths. The ground floor is super handy, holding a bonus room with access to a covered back patio, perfect for chill hangouts. On the main level, get ready for a stunning kitchen setup with Quartz countertops, a large kitchen island, and new stainless-steel appliances- all overlooking the family room and breakfast area, setting the scene for amazing get-togethers. The top level is all about relaxation, with a spacious Owner suite, two cozy secondary bedrooms, and a laundry area with included W/D. This home has all the perks, from the one-car garage with garage door opener to the added window screens and blinds. Located in an ideal area with the major highways, Airport, Marta, and Atlanta Beltline Eastside Trail being close by, making it a top spot in Atlanta for comfy, hassle-free living!
$400,040
3200 Bateman Drive Atlanta, GA 30354
- Type:
- Townhouse
- Sq.Ft.:
- n/a
- Status:
- Active
- Beds:
- 4
- Year built:
- 2024
- Baths:
- 4.00
- MLS#:
- 7433136
- Subdivision:
- Monticello
ADDITIONAL INFORMATION
**NOW SELLING LOT 53 with a fantastic limited-time deal of up to $12,500 Buyer Incentive, up to a 2% Lender Credit with our Preferred Lender, and a $2,500 Agent Bonus!!!** The Brookgreen Floorplan is a three-story gem with 4 bedrooms and 3.5 baths. The ground floor is super handy, holding a private bedroom with its own bathroom and access to a covered back patio, perfect for chill hangouts. On the main level, get ready for a stunning kitchen setup with Quartz countertops, a large kitchen island, and new stainless-steel appliances all overlooking the family room and breakfast area, setting the scene for amazing get-togethers. The top level is all about relaxation, with a spacious Owner suite, two cozy secondary bedrooms, and a laundry area with included W/D. This home has all the perks, from the one-car garage with garage door opener to the added window screens and blinds. Located in an ideal area with the major highways, Airport, Marta, and Atlanta Beltline Eastside Trail being close by, making it a top spot in Atlanta for comfy, hassle-free living!
- Type:
- Townhouse
- Sq.Ft.:
- 2,050
- Status:
- Active
- Beds:
- 3
- Year built:
- 2023
- Baths:
- 3.00
- MLS#:
- 10349365
- Subdivision:
- Serenity
ADDITIONAL INFORMATION
Happening Now Yr-End Pricing and up to $20,000 in incentives, see agent for more details.Serenity's two-story townhome floor plan with 2050 sq. ft of optimized living space offers 3 bedrooms, 2.5 baths and a rear-entry two-car garage. The living room offers an optional fireplace (depending on unit) and an enclosed front porch ushering in extra light and providing a view of Serenity's greenspace. It's plenty big enough to host guests for an a la carte dinner, to work from home on a beautiful day or just relax and breath in the fresh air. Adjacent to the living room, a full-size dining area backs up to an L-shaped kitchen with ample space for a built-in pantry, appliances and generous counter space. The kitchen island offers both a cleanup area and seating while a nearby dry bar is perfect for preparing drinks, setting up a coffee station or even expanding the kitchen workspace. Upstairs, Serenity's townhome floorplan boasts a roomy owner's suite with large bedroom, double vanities in the bathroom, a walk-in shower, linen closet and an oversized walk-in closet. The upstairs includes two additional bedrooms, each with a walk-in closet. The extra rooms can easily accomodate a roommate, children or a home office. The guest bathroom and laundry room which boasts extra space for storage are conveniently situated near the bedrooms.
- Type:
- Townhouse
- Sq.Ft.:
- 2,050
- Status:
- Active
- Beds:
- 3
- Year built:
- 2023
- Baths:
- 3.00
- MLS#:
- 10349359
- Subdivision:
- Serenity
ADDITIONAL INFORMATION
Happening Now Yr-End Pricing and up to $20,000 in incentives, see agent for more details. Serenity's two-story townhome floor plan with 2050 sq. ft of optimized living space offers 3 bedrooms, 2.5 baths and a rear-entry two-car garage. The living room offers an optional fireplace (depending on unit) and an enclosed front porch ushering in extra light and providing a view of Serenity's greenspace. It's plenty big enough to host guests for an a la carte dinner, to work from home on a beautiful day or just relax and breath in the fresh air. Adjacent to the living room, a full-size dining area backs up to an L-shaped kitchen with ample space for a built-in pantry, appliances and generous counter space. The kitchen island offers both a cleanup area and seating while a nearby dry bar is perfect for preparing drinks, setting up a coffee station or even expanding the kitchen workspace. Upstairs, Serenity's townhome floorplan boasts a roomy owner's suite with large bedroom, double vanities in the bathroom, a walk-in shower, linen closet and an oversized walk-in closet. The upstairs includes two additional bedrooms, each with a walk-in closet. The extra rooms can easily accomodate a roommate, children or a home office. The guest bathroom and laundry room which boasts extra space for storage are conveniently situated near the bedrooms.
- Type:
- Single Family
- Sq.Ft.:
- 1,125
- Status:
- Active
- Beds:
- 3
- Lot size:
- 0.26 Acres
- Year built:
- 1955
- Baths:
- 1.00
- MLS#:
- 7428934
- Subdivision:
- Oak Hill Heights
ADDITIONAL INFORMATION
WELCOME HOME to the cutest bungalow ever! MOVE RIGHT IN AND GET SETTLED! The fresh, neutral paint palette goes with all décor. Natural sunlight overtakes this cozy and inviting abode while accentuating the gleaming hardwood floors throughout the home. Your chefs kitchen comes complete with NEW CABINETS, NEW FiXTURES, NEW COUNTERTOPS, and A NEW STAINLESS STEEL APPLIANCE PACKAGE! Easily enterain your guests in the open and inviting livingroom. Just a few of the updated features include: Recessed Lighting, New Light Fixtures, New Doors, Updated Electrical, New Electrical Panel, New Electric Water Heater, New Electric Fireplace, and Fresh, new interior and exterior paint, just to name a few. A complete list of the updates are located in the document section. This home is centrally located with easy access to shopping, dining, Downtown Atlanta and Hartsfield Jackson International Airport! Ask your agent about the Preferred Lender Incentives! This home can go Conventional, VA, 1031 Exchange and Cash ****** Buyers are eligible to receive lender incentives of a FREE 1-0 BUYDOWN if you use Homeward Mortgage!!!! ******* BUYERS! PLEASE NOTE, THIS HOME IS NOT FOR RENT ****** WE DO NOT ADVERTISE ON RENTLY, CRAIGSLIST, FACEBOOK MARKETPLACE, TIK TOK, INSTAGRAM OR THE LIKE *******
- Type:
- Land
- Sq.Ft.:
- n/a
- Status:
- Active
- Beds:
- n/a
- Lot size:
- 0.26 Acres
- Baths:
- MLS#:
- 10345699
- Subdivision:
- Atlanta-Fulton
ADDITIONAL INFORMATION
Excellent ready to build acre level lot, located in desirable Glenrose Heights area, where convenience meets lifestyle is now available for someone to build their dream home. According to Niche, 30354 is one of the most diverse zip codes in the state and one of the best for families, it is located just south of Atlanta and includes parts of I-75 & I285, offering access to the suburbs without the heavy traffic of downtown Atlanta. It's a harmonious blend of factors crucial for a thriving community. There are great job opportunities in the area and access to unlimited amenities, this neighborhood checks all of the boxes. Conveniently located to Beltline and downtown Atlanta shopping, restaurants, and more. Here, you'll find not just a place to live, but a place to thrive. And speaking of thriving, convenience is key. With shopping centers, parks, and entertainment venues just a stone's throw away, residents of 30354 Atlanta enjoy the luxury of having everything they need within reach.
$396,040
3212 Bateman Drive Atlanta, GA 30354
- Type:
- Townhouse
- Sq.Ft.:
- n/a
- Status:
- Active
- Beds:
- 4
- Year built:
- 2024
- Baths:
- 4.00
- MLS#:
- 7433367
- Subdivision:
- Monticello
ADDITIONAL INFORMATION
**NOW SELLING with a fantastic deal of up to $10,000 Buyer Incentive, up to a 2% Lender Credit with our Preferred Lender!!!** The Brookgreen Floorplan (LOT 59) is a three-story gem with 4 bedrooms and 3.5 baths. The ground floor is super handy, holding a private bedroom with its own bathroom and access to a covered back patio, perfect for chill hangouts. On the main level, get ready for a stunning kitchen setup with Quartz countertops, a large kitchen island, and new stainless-steel appliances all overlooking the family room and breakfast area, setting the scene for amazing get-togethers. The top level is all about relaxation, with a spacious Owner suite, two cozy secondary bedrooms, and a laundry area with included W/D. This home has all the perks, from the one-car garage with garage door opener to the added window screens and blinds. Monticello is located in an ideal area with the major highways, Airport, Marta, and Atlanta Beltline Eastside Trail being close by, making it a top spot in Atlanta for comfy, hassle-free living!
$650,000
510 Oak Drive Hapeville, GA 30354
- Type:
- Single Family
- Sq.Ft.:
- 2,706
- Status:
- Active
- Beds:
- 5
- Lot size:
- 0.16 Acres
- Year built:
- 2021
- Baths:
- 3.00
- MLS#:
- 10340366
- Subdivision:
- Hapeville
ADDITIONAL INFORMATION
Step into luxury living with this exquisite 5-bedroom, 3-bathroom Craftsman-style home nestled in the vibrant Airport City District of Hapeville, GA. As you enter, bask in the glow of sunlight flooding the living room and family room, creating an ambiance of warmth and serenity. The heart of the home, the designer chef kitchen, beckons with its stunning cabinetry and ample counter space, inviting culinary creativity and gatherings with loved ones. A bedroom and bath on the main level offer convenience and accessibility. Ascend to the upper level where indulgence awaits in the primary bedroom featuring a luxurious ensuite bath, providing a sanctuary for relaxation and rejuvenation. Three additional bedrooms and a full bath ensure ample space for loved ones and guests. Outside, a fenced-in patio awaits, offering the perfect setting for outdoor gatherings or private retreats amidst the tranquility of the surroundings. Convenience is key with this home, as it is situated in close proximity to the world-renowned Hartsfield-Jackson Airport, the exhilarating Porsche Experience Center, Hapeville's charming shops and dining options, the GA International Convention Center, the Gateway Arena, and the prestigious Woodward Academy. Additionally, Intown attractions are just a 15-minute drive away. Experience the epitome of luxury, comfort, and convenience in this sunlit haven, where every detail has been meticulously crafted for refined living.
$374,800
1122 Erica Way Atlanta, GA 30354
- Type:
- Single Family
- Sq.Ft.:
- 2,338
- Status:
- Active
- Beds:
- 4
- Lot size:
- 0.22 Acres
- Year built:
- 2024
- Baths:
- 5.00
- MLS#:
- 7420759
- Subdivision:
- Villages At Oakshire
ADDITIONAL INFORMATION
GALEN FLOOR PLAN 4 bedroom 2.5 bath. New luxury homes in Atlanta close to Ponce City Market! We are almost sold out!! This is the last 4 bedroom, Galen Slab available in the community!!! We've had the lowest priced NEW single family homes in all of Atlanta! You won't get an opportunity like this again. Pricing will skyrocket. Get in now and enjoy the increase in value. The spacious island kitchen opens to a casual breakfast area and flows effortlessly into a generous sized family room. Cabinet colors are white throughout. Upstairs offers a private bedroom suite with spa-like bath, plus large secondary bedrooms. And you will never be too far from home with your Home Connect system. Your new home is built with an industry leading smart home products that keep you connected with the people and place you value most. Photo renderings, under construction.
$376,490
3215 Bateman Drive Atlanta, GA 30354
- Type:
- Townhouse
- Sq.Ft.:
- n/a
- Status:
- Active
- Beds:
- 3
- Year built:
- 2024
- Baths:
- 4.00
- MLS#:
- 7417798
- Subdivision:
- Monticello
ADDITIONAL INFORMATION
Discover this impressive three-story townhome featuring 3 bedrooms and 3.5 baths, plus a spacious game room perfect for entertaining. The ground level includes a large game room, a half bath, and access to a covered back patio. On the second level, enjoy a beautifully designed kitchen with ample cabinetry, a large island, Quartz countertops, a tile backsplash, and a full suite of stainless-steel appliances. The kitchen overlooks the breakfast and family rooms, making it ideal for gatherings, and there's a convenient powder room on this level. The third floor is your private retreat, with a roomy Owner's Suite featuring tray ceilings, dual walk-in closets, and a luxurious spa-like bathroom with a double vanity. Two additional spacious bedrooms, pre-wired for ceiling fans, and a full bathroom are also on this level. The laundry area includes a washer and dryer. Additional features include a one-car garage with an opener, a one-car parking pad, and window screens and blinds throughout. Conveniently located just 2.5 miles from the airport, 9 minutes from downtown Atlanta, and 12 minutes from the College Strip and Mercedes-Benz Stadium. You'll also be close to the future Aerotropolis and Airport City, with excellent access to major highways, Marta, and the Atlanta Beltline Eastside Trail. Monticello offers luxury townhome living with a low-maintenance lifestyle. *Photos are representative and may not reflect the actual townhome being built.*
$397,940
3217 Bateman Drive Atlanta, GA 30354
- Type:
- Townhouse
- Sq.Ft.:
- n/a
- Status:
- Active
- Beds:
- 4
- Year built:
- 2024
- Baths:
- 4.00
- MLS#:
- 7417771
- Subdivision:
- Monticello
ADDITIONAL INFORMATION
**NOW SELLING with a fantastic deal of up to $10,000 Buyer Incentive, up to a 2% Lender Credit with our Preferred Lender!!!** The Brookgreen Floorplan (LOT 115) is a three-story gem with 4 bedrooms and 3.5 baths. The ground floor is super handy, holding a private bedroom with its own bathroom and access to a covered back patio, perfect for chill hangouts. On the main level, get ready for a stunning kitchen setup with Quartz countertops, a large kitchen island, and new stainless-steel appliances all overlooking the family room and breakfast area, setting the scene for amazing get-togethers. The top level is all about relaxation, with a spacious Owner suite, two cozy secondary bedrooms, and a laundry area with included W/D. This home has all the perks, from the one-car garage with garage door opener to the added window screens and blinds. Monticello is located in an ideal area with the major highways, Airport, Marta, and Atlanta Beltline Eastside Trail being close by, making it a top spot in Atlanta for comfy, hassle-free living!
$375,000
3211 Bateman Drive Atlanta, GA 30354
- Type:
- Townhouse
- Sq.Ft.:
- n/a
- Status:
- Active
- Beds:
- 4
- Year built:
- 2024
- Baths:
- 4.00
- MLS#:
- 7416590
- Subdivision:
- Monticello
ADDITIONAL INFORMATION
Discover this impressive three-story townhome featuring 4 bedrooms and 3.5 baths. The ground level includes a large bedroom, a full bath, and access to a covered back patio. On the second level, enjoy a beautifully designed kitchen with ample cabinetry, a large island, Quartz countertops, a tile backsplash, and a full suite of stainless-steel appliances. The kitchen overlooks the breakfast and family rooms, making it ideal for gatherings, and there's a convenient powder room on this level. The third floor is your private retreat, with a roomy Owner's Suite featuring tray ceilings, dual walk-in closets, and a luxurious spa-like bathroom with a double vanity. Two additional spacious bedrooms, pre-wired for ceiling fans, and a full bathroom are also on this level. The laundry area includes a washer and dryer. Additional features include a one-car garage with an opener, a one-car parking pad, and window screens and blinds throughout. Conveniently located just 2.5 miles from the airport, 9 minutes from downtown Atlanta, and 12 minutes from the College Strip and Mercedes-Benz Stadium. You'll also be close to the future Aerotropolis and Airport City, with excellent access to major highways, Marta, and the Atlanta Beltline Eastside Trail. Monticello offers luxury townhome living with a low-maintenance lifestyle. *Photos are representative and may not reflect the actual townhome being built.*
$439,990
581 Hancock Drive Atlanta, GA 30354
- Type:
- Single Family
- Sq.Ft.:
- 2,235
- Status:
- Active
- Beds:
- 4
- Lot size:
- 0.21 Acres
- Year built:
- 2024
- Baths:
- 3.00
- MLS#:
- 7416044
- Subdivision:
- Broadlands
ADDITIONAL INFORMATION
MOVE-IN READY!! Welcome to our Wynbrook model - a beautiful new construction home in a quiet cul-de-sac, nestled in the heart of Atlanta’s urban landscape. This modern home features an open-concept living area with high ceilings, LVP flooring, and large windows that fill the space with natural light. The gourmet kitchen boasts large island, stainless steel appliances, tile backsplash, granite countertops, and ample cabinet space. The spacious owner’s suite includes plush carpeting and a spa-like ensuite bathroom with dual vanities, a massive walk-in closet, soaking tub, and a separate glass-enclosed shower. Three additional bedrooms offer vaulted ceilings and generous closet space. Step outside to a private, fenced backyard perfect for relaxing or entertaining. Enjoy al fresco dining on the expansive patio surrounded by lush landscaping. Located inside the perimeter, minutes from I-285, Atlanta Hartsfield airport and downtown Atlanta. You will have quick access to top dining, shopping, and entertainment. Don’t miss this chance to own a piece of urban luxury! Schedule your private tour today. Office hours: Monday 12:00 - 6:00, Tuesday - Saturday 11:00 - 6:00, Sunday 1:00 - 6:00
- Type:
- Townhouse
- Sq.Ft.:
- 2,200
- Status:
- Active
- Beds:
- 4
- Lot size:
- 0.01 Acres
- Year built:
- 2024
- Baths:
- 4.00
- MLS#:
- 10307102
- Subdivision:
- Shirley Estates
ADDITIONAL INFORMATION
Welcome to your luxurious CORNER UNIT in this three-story townhome in the heart of the wonderful community of Hapeville! This newly constructed gem boasts modern finishes and upscale features throughout its four bedrooms and three and a half baths. Step inside to discover a beautiful kitchen, complete with custom cabinets, a spacious island with quartz countertops, and stainless-steel appliances, all overlooking the cozy family room with a fireplace and stylish LVP flooring throughout the entire townhome. The open concept layout seamlessly connects the kitchen to the dining area, creating the perfect space for entertaining. Upstairs, you will find a large master suite which offers a tranquil escape with ensuite bath, dual sinks & large walk-in shower, 2 additional bedrooms and a large loft flex space perfect for an upstairs entertainment area, office or library - whatever best suits your needs. Easy parking with a two-car garage and additional driveway space for guests. These first 8 units feature $18,000 in upgrades offering instant equity - ask me more about them! With a park literally 100 feet from your door, experience the best of suburban living with easy access to city amenities, from shops and restaurants to parks and more. Don't miss out on the opportunity to make this stunning townhome your own schedule a viewing today and start living the modern lifestyle you've always dreamed of in Hapeville! Perfect for owners that travel for work and/or commuters in Atlanta. Close to Interstates 75, 85, and 285. Close to Atlanta Hartsfield International Airport and the Porsche Experience Center. Buyer incentives include a 2 point buy down of the interest rate for the loan or $3,000 buyer incentives towards closing cost with preferred lender. Motivated Seller!
- Type:
- Townhouse
- Sq.Ft.:
- 2,200
- Status:
- Active
- Beds:
- 4
- Lot size:
- 0.01 Acres
- Year built:
- 2024
- Baths:
- 4.00
- MLS#:
- 10323154
- Subdivision:
- Shirley Estates
ADDITIONAL INFORMATION
Welcome to your luxurious three-story townhome in the heart of the wonderful community of Hapeville! This newly constructed gem boasts modern finishes and upscale features throughout its four bedrooms and three and a half baths. Step inside to discover a beautiful kitchen, complete with custom cabinets, a spacious island with quartz countertops, and stainless-steel appliances, all overlooking the cozy family room with a fireplace and stylish LVP flooring throughout the entire townhome. The open concept layout seamlessly connects the kitchen to the dining area, creating the perfect space for entertaining. Upstairs, you will find a large master suite which offers a tranquil escape with ensuite bath, dual sinks & large walk-in shower, 2 additional bedrooms and a large loft flex space perfect for an upstairs entertainment area, office or library - whatever best suits your needs. Easy parking with a two-car garage and additional driveway space for guests. These first 8 units feature $18,000 in upgrades offering instant equity - ask me more about them! With a park literally 100 feet from your door, experience the best of suburban living with easy access to city amenities, from shops and restaurants to parks and more. Don't miss out on the opportunity to make this stunning townhome your own schedule a viewing today and start living the modern lifestyle you've always dreamed of in Hapeville! Perfect for owners that travel for work and/or commuters in Atlanta. Close to Interstates 75, 85, and 285. Close to Atlanta Hartsfield International Airport and the Porsche Experience Center. Buyer incentives include a 2 point buy down of the interest rate for the loan or $3,000 buyer incentives towards closing cost with preferred lender. Motivated Seller!
- Type:
- Townhouse
- Sq.Ft.:
- n/a
- Status:
- Active
- Beds:
- 4
- Year built:
- 2024
- Baths:
- 4.00
- MLS#:
- 7408051
- Subdivision:
- Monticello
ADDITIONAL INFORMATION
Discover this impressive three-story townhome featuring 4 bedrooms and 3.5 baths. The ground level includes a large bedroom, a full bath, and access to a covered back patio. On the second level, enjoy a beautifully designed kitchen with ample cabinetry, a large island, Quartz countertops, a tile backsplash, and a full suite of stainless-steel appliances. The kitchen overlooks the breakfast and family rooms, making it ideal for gatherings, and there's a convenient powder room on this level. The third floor is your private retreat, with a roomy Owner's Suite featuring tray ceilings, dual walk-in closets, and a luxurious spa-like bathroom with a double vanity. Two additional spacious bedrooms, pre-wired for ceiling fans, and a full bathroom are also on this level. The laundry area includes a washer and dryer. Additional features include a one-car garage with an opener, a one-car parking pad, and window screens and blinds throughout. Conveniently located just 2.5 miles from the airport, 9 minutes from downtown Atlanta, and 12 minutes from the College Strip and Mercedes-Benz Stadium. You'll also be close to the future Aerotropolis and Airport City, with excellent access to major highways, Marta, and the Atlanta Beltline Eastside Trail. Monticello offers luxury townhome living with a low-maintenance lifestyle. *Photos are representative and may not reflect the actual townhome being built.*
- Type:
- Townhouse
- Sq.Ft.:
- n/a
- Status:
- Active
- Beds:
- 4
- Year built:
- 2024
- Baths:
- 4.00
- MLS#:
- 10314534
- Subdivision:
- Monticello
ADDITIONAL INFORMATION
Discover this impressive three-story townhome featuring 4 bedrooms and 3.5 baths. The ground level includes a large bedroom, a full bath, and access to a covered back patio. On the second level, enjoy a beautifully designed kitchen with ample cabinetry, a large island, Quartz countertops, a tile backsplash, and a full suite of stainless-steel appliances. The kitchen overlooks the breakfast and family rooms, making it ideal for gatherings, and there's a convenient powder room on this level. The third floor is your private retreat, with a roomy Owner's Suite featuring tray ceilings, dual walk-in closets, and a luxurious spa-like bathroom with a double vanity. Two additional spacious bedrooms, pre-wired for ceiling fans, and a full bathroom are also on this level. The laundry area includes a washer and dryer. Additional features include a one-car garage with an opener, a one-car parking pad, and window screens and blinds throughout. Conveniently located just 2.5 miles from the airport, 9 minutes from downtown Atlanta, and 12 minutes from the College Strip and Mercedes-Benz Stadium. You'll also be close to the future Aerotropolis and Airport City, with excellent access to major highways, Marta, and the Atlanta Beltline Eastside Trail. Monticello offers luxury townhome living with a low-maintenance lifestyle. *Photos are representative and may not reflect the actual townhome being built.*
- Type:
- Single Family
- Sq.Ft.:
- 1,950
- Status:
- Active
- Beds:
- 3
- Lot size:
- 0.37 Acres
- Year built:
- 1962
- Baths:
- 3.00
- MLS#:
- 10318252
- Subdivision:
- Bryanview Manor
ADDITIONAL INFORMATION
Are you a first-time homebuyer ready to take the exciting step of owning your own home? Look no further! This charming 3-bedroom, 2.5-bathroom home is the perfect place to start your homeownership journey. With three spacious bedrooms and 2.5 well-appointed bathrooms, this home offers plenty of room for you and your family. The open floor plan creates a welcoming atmosphere, ideal for entertaining friends and family. Enjoy cooking in the modern kitchen with ample counter space and storage, making meal preparation a breeze. Located in a quiet neighborhood, you'll love the tranquility and sense of community this area provides.
- Type:
- Townhouse
- Sq.Ft.:
- n/a
- Status:
- Active
- Beds:
- 4
- Year built:
- 2024
- Baths:
- 4.00
- MLS#:
- 7400278
- Subdivision:
- Monticello
ADDITIONAL INFORMATION
Discover this impressive three-story townhome featuring 4 bedrooms and 3.5 baths. The ground level includes a large bedroom, a full bath, and access to a covered back patio. On the second level, enjoy a beautifully designed kitchen with ample cabinetry, a large island, Quartz countertops, a tile backsplash, and a full suite of stainless-steel appliances. The kitchen overlooks the breakfast and family rooms, making it ideal for gatherings, and there's a convenient powder room on this level. The third floor is your private retreat, with a roomy Owner's Suite featuring tray ceilings, dual walk-in closets, and a luxurious spa-like bathroom with a double vanity. Two additional spacious bedrooms, pre-wired for ceiling fans, and a full bathroom are also on this level. The laundry area includes a washer and dryer. Additional features include a one-car garage with an opener, a one-car parking pad, and window screens and blinds throughout. Conveniently located just 2.5 miles from the airport, 9 minutes from downtown Atlanta, and 12 minutes from the College Strip and Mercedes-Benz Stadium. You'll also be close to the future Aerotropolis and Airport City, with excellent access to major highways, Marta, and the Atlanta Beltline Eastside Trail. Monticello offers luxury townhome living with a low-maintenance lifestyle. *Photos are representative and may not reflect the actual townhome being built.*
- Type:
- Single Family
- Sq.Ft.:
- 2,235
- Status:
- Active
- Beds:
- 3
- Lot size:
- 0.21 Acres
- Year built:
- 2024
- Baths:
- 3.00
- MLS#:
- 7392764
- Subdivision:
- Broadlands
ADDITIONAL INFORMATION
"BASEMENT HOME" - 30 DAY MOVE IN - Welcome to your dream home located in the cul-de-sac at 565 Abbott Court SE, nestled in the heart of Atlanta, Georgia! This charming 2-story residence with a basement offers a perfect blend of modern convenience and timeless elegance. As you step inside, you'll be greeted by an inviting foyer that leads you into the spacious living area, adorned with gleaming LVP floors and ample natural light streaming through the windows. The open floor plan seamlessly connects the living room to the dining area, creating an ideal space for entertaining guests or enjoying cozy family dinners. The gourmet kitchen is a chef's delight, featuring sleek granite countertops, stainless steel appliances, tiled backsplash, and plenty of cabinet space for all your culinary needs. Whether you're whipping up a quick breakfast or preparing a gourmet feast, this kitchen is sure to inspire your inner chef. Upstairs, you'll find the luxuriously spacious owner's suite with sitting area, complete with a massive walk-in closet and a spa-like ensuite bathroom featuring dual vanities, a soaking tub, and a separate shower. Two additional bedrooms and another full bathroom provide plenty of space for family members or guests. But the true gem of this home lies downstairs in the basement, offering endless possibilities for customization. Whether you envision a home theater, a home gym, or a spacious home office, the basement provides the flexibility to create the space of your dreams. Outside, the backyard is perfect for enjoying the beautiful Georgia weather, with plenty of room for outdoor activities or relaxing on the patio with a glass of wine. Conveniently located near shopping, dining, and entertainment options, and with easy access to major highways, this ITP home offers the perfect combination of comfort, convenience, and style. Don't miss your chance to make 565 Abbott Court SE your forever home! Schedule your showing today! Office hours are Monday 12:00 - 5:00, Tuesday - Saturday 11 - 5, Sunday 1:00 - 5:00.
- Type:
- Single Family
- Sq.Ft.:
- 2,235
- Status:
- Active
- Beds:
- 4
- Lot size:
- 0.39 Acres
- Year built:
- 2024
- Baths:
- 3.00
- MLS#:
- 7389500
- Subdivision:
- Broadlands
ADDITIONAL INFORMATION
**MOVE-IN READY!!** Welcome to 558 Abbott Court SE, a stunning contemporary residence nestled in the vibrant heart of Atlanta's bustling urban landscape. This meticulously designed home offers a perfect blend of modern luxury, comfort, and convenience. Step inside to discover a spacious open-concept living area adorned with high ceilings, sleek hardwood floors, and an abundance of natural light streaming through large windows. The living space seamlessly flows into the gourmet kitchen, featuring premium stainless steel appliances, granite countertops, and ample cabinet space. Retreat to the serene owner's suite boasting a generous layout, plush carpeting, and a spa-like ensuite bathroom complete with dual vanities, a soaking tub, and a separate glass-enclosed shower. Three additional bedrooms offer cozy accommodations for family or guests, each with their own unique charm, vaulted ceilings, and ample closet space. Step outside to your private backyard oasis, perfect for relaxing and entertaining. Enjoy al fresco dining on the expansive patio surrounded by lush landscaping, or unwind in the shade of mature trees on a sunny afternoon. Conveniently located minutes from downtown Atlanta, this home offers easy access to a plethora of dining, shopping, and entertainment options. Explore the vibrant neighborhoods nearby, take a stroll through nearby parks, or enjoy a night out in the bustling city center, all just minutes from your doorstep. Don't miss this opportunity to experience the epitome of urban luxury living in Atlanta. Schedule your private tour today and make 558 Abbott Court SE your new home! Office hours are Monday 12:00 - 6:00, Tuesday - Saturday 11 - 6, Sunday 1:00 - 6:00.

The data relating to real estate for sale on this web site comes in part from the Broker Reciprocity Program of Georgia MLS. Real estate listings held by brokerage firms other than this broker are marked with the Broker Reciprocity logo and detailed information about them includes the name of the listing brokers. The broker providing this data believes it to be correct but advises interested parties to confirm them before relying on them in a purchase decision. Copyright 2025 Georgia MLS. All rights reserved.
Price and Tax History when not sourced from FMLS are provided by public records. Mortgage Rates provided by Greenlight Mortgage. School information provided by GreatSchools.org. Drive Times provided by INRIX. Walk Scores provided by Walk Score®. Area Statistics provided by Sperling’s Best Places.
For technical issues regarding this website and/or listing search engine, please contact Xome Tech Support at 844-400-9663 or email us at [email protected].
License # 367751 Xome Inc. License # 65656
[email protected] 844-400-XOME (9663)
750 Highway 121 Bypass, Ste 100, Lewisville, TX 75067
Information is deemed reliable but is not guaranteed.
Atlanta Real Estate
The median home value in Atlanta, GA is $364,300. This is lower than the county median home value of $413,600. The national median home value is $338,100. The average price of homes sold in Atlanta, GA is $364,300. Approximately 39.66% of Atlanta homes are owned, compared to 48.07% rented, while 12.28% are vacant. Atlanta real estate listings include condos, townhomes, and single family homes for sale. Commercial properties are also available. If you see a property you’re interested in, contact a Atlanta real estate agent to arrange a tour today!
Atlanta, Georgia 30354 has a population of 492,204. Atlanta 30354 is less family-centric than the surrounding county with 22.41% of the households containing married families with children. The county average for households married with children is 30.15%.
The median household income in Atlanta, Georgia 30354 is $69,164. The median household income for the surrounding county is $77,635 compared to the national median of $69,021. The median age of people living in Atlanta 30354 is 33.4 years.
Atlanta Weather
The average high temperature in July is 88.3 degrees, with an average low temperature in January of 32.6 degrees. The average rainfall is approximately 51.5 inches per year, with 1.4 inches of snow per year.


