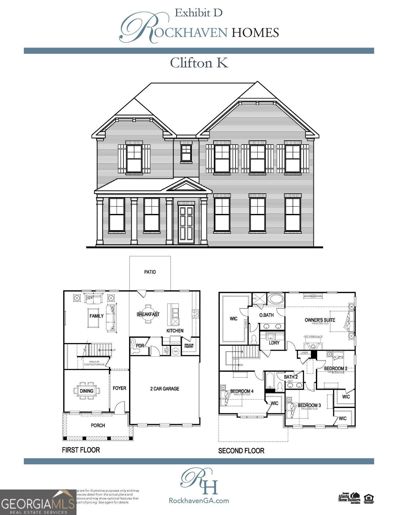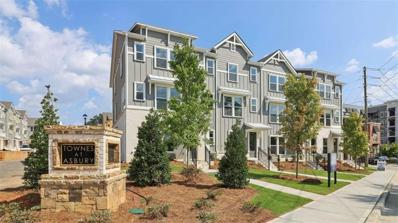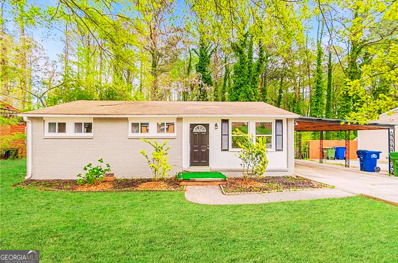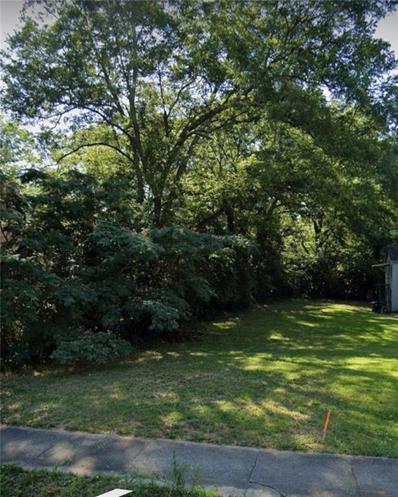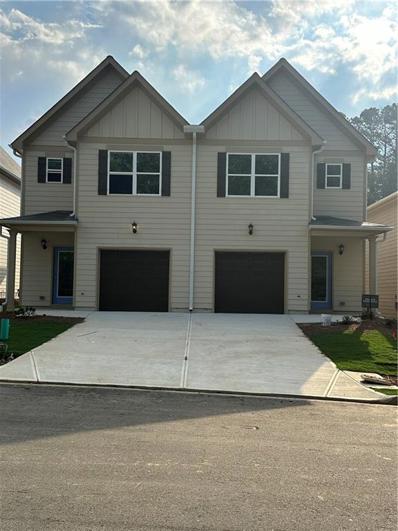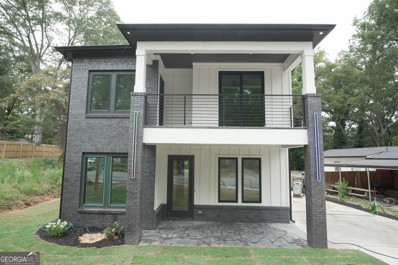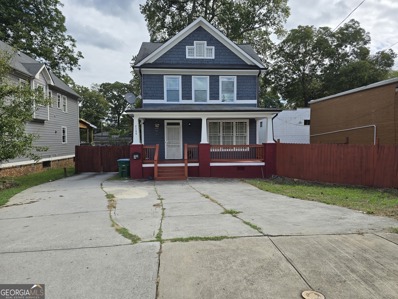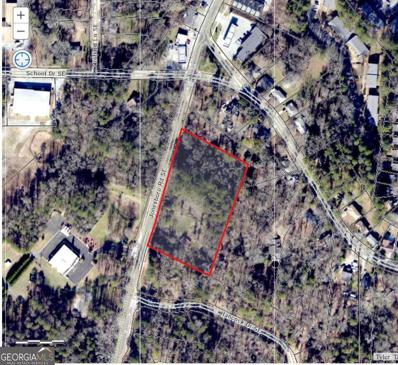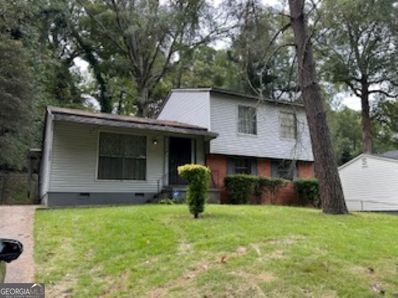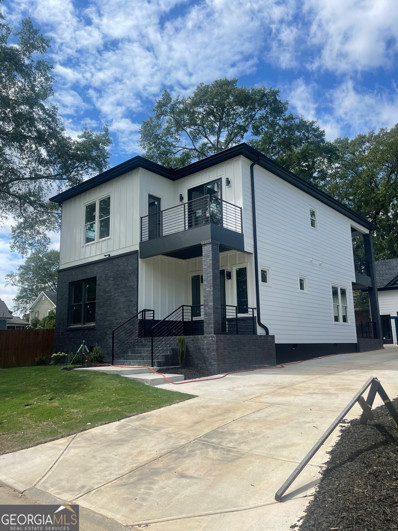Atlanta GA Homes for Rent
- Type:
- Single Family
- Sq.Ft.:
- 1,179
- Status:
- Active
- Beds:
- 2
- Lot size:
- 0.03 Acres
- Year built:
- 1920
- Baths:
- 2.00
- MLS#:
- 7479030
- Subdivision:
- Randall Brownsub
ADDITIONAL INFORMATION
Attractive investment opportunity for a SAVVY investor. Current Single Family that was previously a Duplex that can be easily converted. Great property in the desirable location of Hapeville, offering a unique blend of historic charm and modern amenities. Being close to Downtown Atlanta, major employers such as Delta, Porsche, Chick-fil-A, Coca-Cola, and Wells Fargo, as well as the close proximity to Hartsfield-Jackson International Airport and easy access to interstates such as I-85/75 and I-20 add to the area's convenience. The diverse presence of independently owned stores, friendly government services, craft breweries, coffee houses, locally-owned restaurants, theaters, parks, art installations, and boutique shops creates a vibrant and engaging atmosphere and adds to the appeal and potential of the location.
$377,330
525 Woodrow Avenue Atlanta, GA 30354
- Type:
- Single Family
- Sq.Ft.:
- 1,269
- Status:
- Active
- Beds:
- 3
- Lot size:
- 0.14 Acres
- Year built:
- 2002
- Baths:
- 2.00
- MLS#:
- 10402487
- Subdivision:
- Forest Hill Park
ADDITIONAL INFORMATION
Welcome home to this beautifully light-filled property featuring hardwood floors throughout. The Great Room offers a warm and inviting atmosphere with its vaulted ceiling and cozy fireplace, perfect for relaxation. The well-appointed kitchen is a chef's delight, boasting a spacious island, stainless steel appliances, a built-in microwave, dishwasher, refrigerator, and a farmhouse sink, all complemented by a chic subway tile backsplash. The two renovated bathrooms are elegantly finished with tiled floors, with the master bath showcasing a separate tiled shower. Sunlight pours in through the abundant windows, creating a bright and airy feel in every corner. Conveniently, the washer and dryer are located in the hallway near the bedrooms. Completing the home is a full unfinished basement with solid poured concrete walls, offering endless potential for customization. Whether you're looking for a personal residence or a rental opportunity, this home may be the perfect fit.
$290,000
401 Dorsey Road Atlanta, GA 30354
- Type:
- Single Family
- Sq.Ft.:
- 1,056
- Status:
- Active
- Beds:
- 3
- Lot size:
- 0.14 Acres
- Year built:
- 1962
- Baths:
- 1.00
- MLS#:
- 7475899
ADDITIONAL INFORMATION
Welcome to 401 Dorsey Rd! This updated, 4-sided brick ranch home is perfectly situated for both comfort and convenience! This home features three spacious bedrooms, a well-appointed bathroom, plenty of parking and outdoor space ready for entertaining. Step inside to discover stunning hardwood floors that flow seamlessly throughout the living areas, creating a warm and inviting atmosphere. The generous-sized bedrooms provide plenty of space for relaxation and personalization, while the kitchen and home comes equipped with all appliances, making it move-in ready. Enjoy the convenience of walking to downtown Hapeville, where you can indulge in local dining and boutique shopping. Just a short stroll away, the nearby park offers a playground, perfect for leisurely afternoons. Located close to Atlanta Hartsfield Jackson Airport, Delta Headquarters, Porsche, and numerous other businesses, this home is perfect for professionals, first time homebuyers or anyone wanting to be centrally located to all Atlanta has to offer. Don't miss out on this fantastic opportunity to own a piece of Hapeville charm! Ask how you can receive up to $500 credit by using one of our preferred lenders. Exclusions may apply.
- Type:
- Single Family
- Sq.Ft.:
- 800
- Status:
- Active
- Beds:
- 2
- Lot size:
- 0.2 Acres
- Year built:
- 1972
- Baths:
- 1.00
- MLS#:
- 10401547
- Subdivision:
- TANGLEWOOD GARDEN
ADDITIONAL INFORMATION
GATED COMMUNITY LOCATED IN SOUTH ATLANTA, BEAUTIFUL ONE LEVEL WITH UPDATED FLOORS, CABINETS, GRANITE COUNTERTOPS, UPDATED FIXTURES THROUGH OUT, THIS IS A MEMBER OWNED COOPERATIVE, THE MONTHLY CARRYING CHARGE IS $705 COVERS HVAC, HOT WATER HEATERS, ROOF, EXTERIOR, LANDSCAPE, PROPERTY TAXES, LIABILITY INSURANCE FOR THE BUILDING, WATER, TRASH, SEWAGE, COMMON AREA UPKEEP AND MORE.
- Type:
- Single Family
- Sq.Ft.:
- 2,506
- Status:
- Active
- Beds:
- 4
- Lot size:
- 0.38 Acres
- Year built:
- 2024
- Baths:
- 3.00
- MLS#:
- 10399044
- Subdivision:
- Broadlands
ADDITIONAL INFORMATION
BUILDER CLOSEOUT! UP TO 18K in INCENTIVES! Minutes from downtown Atlanta, the Airport, Interstate 285, Grant Part...Looking for the perfect location? Look no further! Discover your own private oasis in the middle of the city! Enjoy the captivating Clifton floor plan. This home features 4 bedrooms, 2.5 baths, with brick water table and a rare side entry garage, creating a harmonious blend of comfort and style. Step into a world of open-concept sophistication, where natural light cascades through every corner of home. The modern kitchen has a contemporary design, adorned with sleek stainless-steel appliances that effortlessly marry form and function-perfect for entertaining! Abundant storage ensures culinary essentials are elegantly organized, making meal preparation a joyful experience. Retreat into the luxurious owner suite, a haven of serenity and solace! Discover a spacious walk-in closet that gracefully accommodates your wardrobe, while the in-suite bath pampers you with comfort and relaxation. Enjoy the convenience intown living gives, mere moments away from shopping, highways and picturesque parks. Claim the keys to this lovely home and embark on a journey filled with modern indulgence including state of the art smart home technology including electric car prewiring. Your dream home awaits! Enjoy up to 18k incentives and/or special financing on this home! Office Hours are Monday - Saturday 10-6 and Sunday 1-6. **Stock photos**
- Type:
- Single Family
- Sq.Ft.:
- 2,388
- Status:
- Active
- Beds:
- 4
- Lot size:
- 0.22 Acres
- Year built:
- 2023
- Baths:
- 5.00
- MLS#:
- 7474332
- Subdivision:
- Villages At Oakshire
ADDITIONAL INFORMATION
BASEMENT GALEN FLOOR PLAN 4 bedroom 2.5 bath. New luxury homes close to downtown! The lowest prices new single family homes in all of Atlanta! We are almost sold out. Pricing in this area will skyrocket, you will miss out on introductory pricing. There are NO NEW homes in this price range on basements! Get in now and enjoy the increase in value. The spacious island kitchen opens to a casual breakfast area and flows effortlessly into a generous family room. Cabinet color options include gray, white and espresso. Upstairs offers a private bedroom suite with spa-like bath, plus large secondary bedrooms. And you will never be too far from home with Home Is Connected. Your new home is built with an industry leading suite of smart home products that keep you connected with the people and place you value most. Photo renderings, under construction. Basement is unfinished
$269,900
314 Moreland Way Atlanta, GA 30354
- Type:
- Single Family
- Sq.Ft.:
- 1,338
- Status:
- Active
- Beds:
- 4
- Lot size:
- 0.23 Acres
- Year built:
- 1950
- Baths:
- 2.00
- MLS#:
- 10398140
- Subdivision:
- None
ADDITIONAL INFORMATION
Welcome to 314 Moreland Way, a beautifully renovated ranch in Hapeville's desirable community. This updated home features a new roof, HVAC, windows, and doors, ensuring long-term comfort. Inside, luxury vinyl flooring connects the spacious living and dining areas to a modern kitchen equipped with new stainless steel appliances, granite countertops, a tiled backsplash, an island, and recessed lighting. Enjoy the bright sunroom, perfect for relaxing or entertaining, with views of the expansive, level backyard. Both bathrooms have been stylishly remodeled with modern fixtures. Conveniently located near shopping, dining, parks, and downtown Atlanta, this home is ideal as a primary residence or investment opportunity. DonCOt miss your chance to tour this move-in-ready gem!
- Type:
- Townhouse
- Sq.Ft.:
- 1,744
- Status:
- Active
- Beds:
- 3
- Lot size:
- 0.02 Acres
- Year built:
- 2010
- Baths:
- 3.00
- MLS#:
- 10397051
- Subdivision:
- Swan Terrace Sub
ADDITIONAL INFORMATION
Calling All Investors And First Time Homebuyers Welcome to your new home! This charming end-unit townhome offers 3 spacious bedrooms and 2.5 bathrooms, perfect for both investors and first-time home buyers. With no rental restrictions and no HOA, this property provides the flexibility you desire. As you enter, you'll be greeted by a bright and inviting living space that is move-in ready. The ownerCOs suite features a gorgeous bathroom and a cozy private sitting area that opens up to a tranquil private balcony, ideal for relaxing after a long day. The two additional bedrooms are generously sized and share an updated bathroom, making this home functional and comfortable for any lifestyle. Located in a thriving area with easy access to major highways, only 10 minutes away from Hartsfield Airport and this townhome is not only convenient but also FHA approved, making it an excellent opportunity for homeownership. DonCOt miss your chance to own this lovely propertyCoschedule a showing today!
- Type:
- Townhouse
- Sq.Ft.:
- 2,126
- Status:
- Active
- Beds:
- 3
- Lot size:
- 0.04 Acres
- Year built:
- 2024
- Baths:
- 4.00
- MLS#:
- 7474674
- Subdivision:
- Townes at Asbury
ADDITIONAL INFORMATION
New beautifully crafted easy living three story "Asbury 1" floor plan in the award winning Hapeville community 10 minutes from Hartfield Jackson ATL Airport. The Asbury 1 floorplan offers three bedrooms each featuring en-suit bathrooms, a half bath on the second level totaling 3.5 baths in total. The ground level includes a two car garage, a nice sized bedroom with an en-suit bath. The second level includes an open concept layout with kitchen overlooking dining and family room. Revwood flooring throughout the main, chef-inspired kitchen offers a large island with quartz countertops and stainless-steel appliances. The upstairs features two generously sized bedrooms along with a washer & dryer area, luxury vinyl stairs throughout along with high ceilings. In addition to the fantastic location, home owners will enjoy the close proximity to a selection of bars and restaurants in the Hapeville location with a short 15 minute commute to midtown Atlanta.
- Type:
- Single Family
- Sq.Ft.:
- 1,000
- Status:
- Active
- Beds:
- 3
- Lot size:
- 0.22 Acres
- Year built:
- 1960
- Baths:
- 2.00
- MLS#:
- 10393494
- Subdivision:
- Belleau Woods
ADDITIONAL INFORMATION
$4,000 towards CLOSING COSTS!!! Discover the perfect blend of comfort and convenience in this newly renovated home! Offering a layout that features three bedrooms, and two beautifully updated bathrooms. This property promises a fresh start with everything brand-spanking-new - yes, even the kitchen sink! Situated in a friendly community, this home is a short distance from essential amenities. Only a few blocks away, you can find The SAVE Institute High School, ensuring your teens are both challenged and nurtured academically. For your daily groceries, City Market is just around the corner and the Hapeville City Recreation Department offers sprawling green spaces and recreational activities to help you unwind and connect with nature. And for those who commute, the proximity of Old Dixie Rd & Conley Rd bus station makes public transport a breeze. Embrace a living experience where convenience meets modern luxury in a neighborhood that puts your needs at the forefront. This home is all geared up to make your life easier and stylishly so, from sophisticated dinners in your new kitchen to tranquil evenings in your cozy backyard.
- Type:
- Land
- Sq.Ft.:
- n/a
- Status:
- Active
- Beds:
- n/a
- Lot size:
- 0.22 Acres
- Baths:
- MLS#:
- 7470729
- Subdivision:
- Jl Sims Prop
ADDITIONAL INFORMATION
Come take a drive by this spacious, level lot in the heart of Hapeville. This exceptional property offers a unique opportunity to build your dream home in a thriving community just minutes from downtown Atlanta. Surrounded by modern amenities, including shopping centers, restaurants, and entertainment options, this location offers the perfect blend of city convenience and suburban tranquility. Enjoy the convenience of living near I-85 and I-285, providing easy access to Atlanta's vibrant city center, Hartsfield-Jackson Airport, Porsche, and other renowned attractions. Don't miss this rare chance to own a piece of Hapeville's growing community. Start planning your dream home today! 0 Myrtle Street is not recognized in the GPS. Use 3336 instead. 0 Myrtle is the vacant property between 3336 and 3340 Myrtle Street.
- Type:
- Land
- Sq.Ft.:
- n/a
- Status:
- Active
- Beds:
- n/a
- Lot size:
- 0.69 Acres
- Baths:
- MLS#:
- 10390520
- Subdivision:
- None
ADDITIONAL INFORMATION
Great opportunity to build in south Atlanta. Huge lot approx. 100 ft X 300 ft on Jonesboro Rd. Adjacent to the wonderful new Broadlands subdivision which is currently under construction. Zoned R4. Convenient to I-285 Southside Park, Farmers Market, and Atlanta airport. No disclosure or survey available.
- Type:
- Condo
- Sq.Ft.:
- 1,295
- Status:
- Active
- Beds:
- 2
- Lot size:
- 0.03 Acres
- Year built:
- 2004
- Baths:
- 2.00
- MLS#:
- 7466610
- Subdivision:
- Dogwood Court Condo
ADDITIONAL INFORMATION
Welcome to your dream condo! This beautifully remodeled 2-bedroom, 2-bathroom unit boasts 1,295 sq. ft. of elegant living space. With its open floor plan and high ceilings, you’ll be bathed in natural light all day long. The hardwood flooring adds a touch of sophistication while the energy-efficient features promise comfort and savings. Enjoy the magnificent view from your own sun-room, the perfect spot to unwind. The spacious walk-in closet in the master suite offers ample storage, while the large laundry room adds convenience to your daily routine. This gated community ensures security and peace of mind, complemented by a top-notch gym and welcoming lobby area. Just outside the community features an inviting neighborhood park and recreational center for the entire family to enjoy. Owner willing to pay up to 1 year HOA dues welcome home! Located within walking distance to Delta headquarters, Porsche Experience Center, the original Chick-fil-A, and just a short drive to Atlanta Hartsfield Jackson Airport, this condo offers unparalleled convenience. Quick access to major highways makes commuting to downtown, Midtown, or Buckhead a breeze. With highly rated schools nearby and a new HVAC system installed in September 2024, this property is move-in ready. Don’t miss the chance to own this stunning condo in a prime location. Schedule your viewing today and take the first step towards upscale living!
- Type:
- Townhouse
- Sq.Ft.:
- 1,800
- Status:
- Active
- Beds:
- 3
- Year built:
- 2024
- Baths:
- 3.00
- MLS#:
- 7466910
- Subdivision:
- Southtown at Brownsmill Village
ADDITIONAL INFORMATION
New townhomes at Southtown at Brownsmill Village! Open floor plans! Minutes from downtown Atlanta, Hartsfield-Jackson Airport. Affordable in-town living. Our townhomes feature 3 Bedrooms, 2.5 Baths, approximately 1800 square feet, a single-car garage, solid surface countertops, and LVP flooring! Southtown at Brownsmill Village will also feature a landscaped designed green space. HOA-maintained lawn care and common area ground landscaping. Click the VIRTUAL TOUR link for more insight about the neighborhood! ***BUILDER RATE BUY-DOWN AS LOW AS 4.99%*** Please visit link for information about the community... https://youtu.be/vPEKlNHl9sE https://youtu.be/vPEKlNHl9sE
- Type:
- Single Family
- Sq.Ft.:
- n/a
- Status:
- Active
- Beds:
- 3
- Lot size:
- 0.39 Acres
- Year built:
- 1970
- Baths:
- 3.00
- MLS#:
- 10390070
- Subdivision:
- Forest Valley
ADDITIONAL INFORMATION
Don't miss this fantastic investment in a quiet neighborhood set for growth! This 4 sided brick, 3-bedroom, 1 full bath, and 2 half bath home is listed below its current as-is appraised value. The property features a full basement with a separate entry and existing plumbing, making it ideal for conversion into a short-term rental or in-law suite. While rehab is needed, the possibilities are vast. Excitingly, a proposed new subdivision for 118 lots is in the works in the community , which will surely increase property values. This is your chance to get in before the development starts! Conveniently located just minutes from the airport, Delta's hub, Browns Mill Golf Course, and major interstates (I-75, I-85, and I-20), this location is perfect for commuters and attractive to potential renters or buyers.
$785,000
3299 Sims Street Hapeville, GA 30354
- Type:
- Single Family
- Sq.Ft.:
- 2,297
- Status:
- Active
- Beds:
- 3
- Lot size:
- 0.21 Acres
- Year built:
- 2024
- Baths:
- 3.00
- MLS#:
- 10389785
- Subdivision:
- None
ADDITIONAL INFORMATION
Welcome to your dream home! This beautifully designed 3-bedroom home, complete with an office or 4th bedroom, is perfect for those seeking modern living in a prime location. Boasting 2 full bathrooms and 1 half bath, this custom-built residence offers both luxury and comfort. Features: Custom Gloss Kitchen Cabinets: Each cabinet is thoughtfully designed and custom-made, offering both style and functionality. Multi-Slide Doors: Enhancing the indoor-outdoor flow of the home, these doors bring in natural light and provide easy access to the backyard. Spacious Master Bedroom with Private Balcony: Enjoy your own secluded outdoor space for peaceful mornings or evenings. Large Backyard: Perfect for entertaining, gardening, or simply relaxing in your own private oasis. Detached Garage: Providing ample storage and parking space. Situated in a great location, this home offers easy access to Hapeville's local amenities, Atlanta Airport, Porsche, Delta, and is just minutes from downtown Atlanta. Listing Price: $785,000 This custom home is a rare find and won't last long!
- Type:
- Single Family
- Sq.Ft.:
- 1,941
- Status:
- Active
- Beds:
- 4
- Year built:
- 2024
- Baths:
- 4.00
- MLS#:
- 10389366
- Subdivision:
- Monticello Park
ADDITIONAL INFORMATION
Come home to this impressive three-story townhome featuring 4 bedrooms and 3.5 baths. The ground level includes a large bedroom, a full bath, and access to a covered back patio. On the second level, enjoy a beautifully designed kitchen with ample cabinetry, a large island, Quartz countertops, a tile backsplash, and a full suite of stainless-steel appliances. The kitchen overlooks the breakfast and family rooms, making it ideal for gatherings, and there's a convenient powder room on this level. The third floor is your private retreat, with a roomy Owner's Suite featuring tray ceilings, dual walk-in closets, and a luxurious spa-like bathroom with a double vanity. Two additional spacious bedrooms, and a full bathroom are also on this level. The laundry area includes a washer and dryer. Additional features include a one-car garage with an opener, a one-car parking pad, and window screens and blinds throughout. Conveniently located just 2.5 miles from the airport, 9 minutes from downtown Atlanta, and 12 minutes from the College Strip and Mercedes-Benz Stadium. You'll also be close to the future Aerotropolis and Airport City, with excellent access to major highways, Marta, and the Atlanta Beltline Eastside Trail. Monticello offers luxury townhome living with a low-maintenance lifestyle.
$399,000
3186 Dogwood Drive Atlanta, GA 30354
- Type:
- Single Family
- Sq.Ft.:
- 2,304
- Status:
- Active
- Beds:
- 3
- Lot size:
- 6,250 Acres
- Year built:
- 2006
- Baths:
- 3.00
- MLS#:
- 10388145
- Subdivision:
- Dogwood Estates
ADDITIONAL INFORMATION
Location!!!!!!!!!!! The entire house has just been updated! It has brand-new flooring, paint, granite countertops, and travertine backsplash. The master bedroom features vaulted ceilings, a large closet, a nice bathroom, and a private deck. The secondary bedrooms are very spacious and suitable for adults or kids both rooms have access to the bathroom. The second deck in the back is ideal for enjoying coffee in the morning or hanging out with friends and family on lovely autumn evenings. Sold as-is- condition right to inspection.
- Type:
- Land
- Sq.Ft.:
- n/a
- Status:
- Active
- Beds:
- n/a
- Lot size:
- 3.46 Acres
- Baths:
- MLS#:
- 10385018
- Subdivision:
- None
ADDITIONAL INFORMATION
Opportunity is knocking!! So many options are available to develop this 3.5 acre parcel of land located in the Atlanta city limits. This property is undeveloped, wooded, gently slopes but is mostly level and has access to all utilities. There is 500 feet of frontage on Jonesboro Road, which is a major thoroughfare. Directly adjacent to this parcel is a lovely new home community of single family homes almost SOLD OUT in the mid $400's. There are multiple other new home communities within close proximity. The land is zoned R4, so it would be a great location for more single family homes OR a townhome community. You can also get it rezoned for a commercial or retail establishment. 3070 Jonesboro Rd is 15 minutes to downtown Atlanta and less than 10 minutes to Hartsfield Jackson Airport. Easy access to major highways, roads, schools, parks, shopping and restaurants.
- Type:
- Single Family
- Sq.Ft.:
- 1,100
- Status:
- Active
- Beds:
- 3
- Lot size:
- 0.36 Acres
- Year built:
- 1958
- Baths:
- 2.00
- MLS#:
- 10386324
- Subdivision:
- None
ADDITIONAL INFORMATION
Great property!! Excellent location!! Just across the street from the Browns Mill Golf Course!! This home is a diamond in the rough!! Bring your renovations, update ideas & create a masterpiece!! Property being sold as/is!!
$180,000
139 Oak Drive SW Atlanta, GA 30354
Open House:
Monday, 1/6 8:00-7:00PM
- Type:
- Single Family
- Sq.Ft.:
- 925
- Status:
- Active
- Beds:
- 2
- Lot size:
- 0.19 Acres
- Year built:
- 1957
- Baths:
- 1.00
- MLS#:
- 10384611
- Subdivision:
- PENNINGTON PARK SEC 01
ADDITIONAL INFORMATION
Welcome to a property that exudes a sense of calm and sophistication. The interior is adorned with a neutral color paint scheme, providing an elegant canvas for your personal touch. The kitchen is a chef's dream, equipped with all stainless steel appliances. The home also features a patio, perfect for enjoying those cool summer evenings. The partial flooring replacement adds a touch of newness to the property, ensuring it's ready for you to make it your own. This property is a perfect blend of style and comfort. Don't miss this opportunity to own a piece of tranquility.
$315,000
554 Oak Drive Atlanta, GA 30354
- Type:
- Single Family
- Sq.Ft.:
- 1,287
- Status:
- Active
- Beds:
- 3
- Lot size:
- 0.14 Acres
- Year built:
- 1930
- Baths:
- 2.00
- MLS#:
- 7460898
- Subdivision:
- Forrest Hill Park
ADDITIONAL INFORMATION
Priced to Sell! Don’t miss this incredible opportunity to own a beautifully renovated single-level home in sought-after Hapeville! This charming property features hardwood floors throughout, an open floor plan, and an abundance of natural light. The modern kitchen is a chef's delight with granite countertops, stainless steel appliances, and a convenient laundry closet. The spacious primary suite boasts a double vanity bath and a walk-in closet, while the covered front porch invites you to relax with your morning coffee or enjoy peaceful evening conversations. The large backyard offers endless possibilities for gardening, recreation, or relaxation, complemented by a covered deck that's perfect for entertaining guests. Nestled in the heart of a vibrant community, you’re just steps from a sprawling park, local shops and restaurants, exciting festivals, and the Porsche Headquarters. This gem is just 7 minutes from the airport, 15 minutes from downtown Atlanta, and conveniently near I-75 and I-285. Whether you're searching for your dream home or a smart investment, this rapidly growing community, with no HOA or rental restrictions, makes this property an excellent choice. Schedule your showing today!
- Type:
- Single Family
- Sq.Ft.:
- 2,297
- Status:
- Active
- Beds:
- 4
- Lot size:
- 0.17 Acres
- Year built:
- 2024
- Baths:
- 5.00
- MLS#:
- 10382489
- Subdivision:
- Virginia Park
ADDITIONAL INFORMATION
For Sale: Elegant 4-Bedroom, 4.5-Bathroom Home in Virginia Park, Hapeville Welcome to 3419 Hamilton Ave, Hapeville, GA 30354, located in the sought-after Virginia Park neighborhood. This beautiful 4-bedroom, 4.5-bathroom home offers a harmonious blend of traditional and contemporary design, making it a perfect choice for modern living. Located in an ideal spot, the home provides easy access to the Porsche, Delta, and Wells Fargo headquarters. It's only 5 minutes from Hartsfield-Jackson Atlanta International Airport and 10 minutes from downtown Atlanta, providing convenience for those on the go. The exterior of the home is a striking combination of carefully chosen finishes, featuring custom railings and gutters, as well as a garage with a distinctive wood plank-style door and additional storage space above. The three balconies feature tastefully designed stamped concrete, creating a relaxing space for outdoor enjoyment. Inside, you'll appreciate the craftsmanship throughout. Each bathroom is uniquely styled with tile accents extending behind the vanities, giving every space a personalized feel. All four bedrooms come with custom-built closet organizers, and the master suite is a true retreat, complete with a mini bar and a spacious, well-organized closet. This home offers a blend of luxury, comfort, and functionality, making it perfect for entertaining or enjoying quiet moments.
- Type:
- Townhouse
- Sq.Ft.:
- n/a
- Status:
- Active
- Beds:
- 4
- Year built:
- 2024
- Baths:
- 4.00
- MLS#:
- 7459287
- Subdivision:
- Monticello
ADDITIONAL INFORMATION
Discover this impressive three-story townhome (LOT 91) featuring 4 bedrooms and 3.5 baths. The ground level includes a large bedroom, a full bath, and access to a covered back patio. On the second level, enjoy a beautifully designed kitchen with ample cabinetry, a large island, Quartz countertops, a tile backsplash, and a full suite of stainless-steel appliances. The kitchen overlooks the breakfast and family rooms, making it ideal for gatherings, and there's a convenient powder room on this level. The third floor is your private retreat, with a roomy Owner's Suite featuring tray ceilings, dual walk-in closets, and a luxurious spa-like bathroom with a double vanity. Two additional spacious bedrooms, pre-wired for ceiling fans, and a full bathroom are also on this level. The laundry area includes a washer and dryer. Additional features include a one-car garage with an opener, a one-car parking pad, and window screens and blinds throughout. Conveniently located just 2.5 miles from the airport, 9 minutes from downtown Atlanta, and 12 minutes from the College Strip and Mercedes-Benz Stadium. You'll also be close to the future Aerotropolis and Airport City, with excellent access to major highways, Marta, and the Atlanta Beltline Eastside Trail. Monticello offers luxury townhome living with a low-maintenance lifestyle. *Photos are representative and may not reflect the actual townhome being built.*
- Type:
- Townhouse
- Sq.Ft.:
- n/a
- Status:
- Active
- Beds:
- 4
- Year built:
- 2024
- Baths:
- 4.00
- MLS#:
- 7459282
- Subdivision:
- Monticello
ADDITIONAL INFORMATION
Discover this impressive three-story END UNIT townhome (LOT 92) featuring 4 bedrooms and 3.5 baths. The ground level includes a large bedroom, a full bath, and access to a covered back patio. On the second level, enjoy a beautifully designed kitchen with ample cabinetry, a large island, Quartz countertops, a tile backsplash, and a full suite of stainless-steel appliances. The kitchen overlooks the breakfast and family rooms, making it ideal for gatherings, and there's a convenient powder room on this level. The third floor is your private retreat, with a roomy Owner's Suite featuring tray ceilings, dual walk-in closets, and a luxurious spa-like bathroom with a double vanity. Two additional spacious bedrooms, pre-wired for ceiling fans, and a full bathroom are also on this level. The laundry area includes a washer and dryer. Additional features include a one-car garage with an opener, a one-car parking pad, and window screens and blinds throughout. Conveniently located just 2.5 miles from the airport, 9 minutes from downtown Atlanta, and 12 minutes from the College Strip and Mercedes-Benz Stadium. You'll also be close to the future Aerotropolis and Airport City, with excellent access to major highways, Marta, and the Atlanta Beltline Eastside Trail. Monticello offers luxury townhome living with a low-maintenance lifestyle. *Photos are representative and may not reflect the actual townhome being built.*
Price and Tax History when not sourced from FMLS are provided by public records. Mortgage Rates provided by Greenlight Mortgage. School information provided by GreatSchools.org. Drive Times provided by INRIX. Walk Scores provided by Walk Score®. Area Statistics provided by Sperling’s Best Places.
For technical issues regarding this website and/or listing search engine, please contact Xome Tech Support at 844-400-9663 or email us at [email protected].
License # 367751 Xome Inc. License # 65656
[email protected] 844-400-XOME (9663)
750 Highway 121 Bypass, Ste 100, Lewisville, TX 75067
Information is deemed reliable but is not guaranteed.

The data relating to real estate for sale on this web site comes in part from the Broker Reciprocity Program of Georgia MLS. Real estate listings held by brokerage firms other than this broker are marked with the Broker Reciprocity logo and detailed information about them includes the name of the listing brokers. The broker providing this data believes it to be correct but advises interested parties to confirm them before relying on them in a purchase decision. Copyright 2025 Georgia MLS. All rights reserved.
Atlanta Real Estate
The median home value in Atlanta, GA is $364,300. This is lower than the county median home value of $413,600. The national median home value is $338,100. The average price of homes sold in Atlanta, GA is $364,300. Approximately 39.66% of Atlanta homes are owned, compared to 48.07% rented, while 12.28% are vacant. Atlanta real estate listings include condos, townhomes, and single family homes for sale. Commercial properties are also available. If you see a property you’re interested in, contact a Atlanta real estate agent to arrange a tour today!
Atlanta, Georgia 30354 has a population of 492,204. Atlanta 30354 is less family-centric than the surrounding county with 22.41% of the households containing married families with children. The county average for households married with children is 30.15%.
The median household income in Atlanta, Georgia 30354 is $69,164. The median household income for the surrounding county is $77,635 compared to the national median of $69,021. The median age of people living in Atlanta 30354 is 33.4 years.
Atlanta Weather
The average high temperature in July is 88.3 degrees, with an average low temperature in January of 32.6 degrees. The average rainfall is approximately 51.5 inches per year, with 1.4 inches of snow per year.




