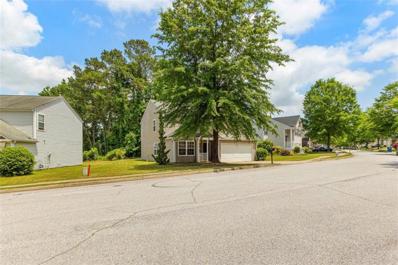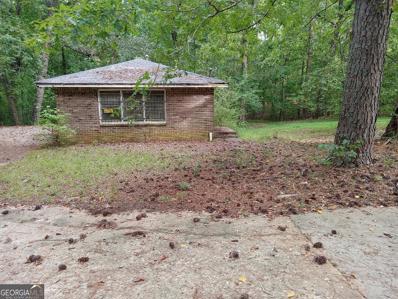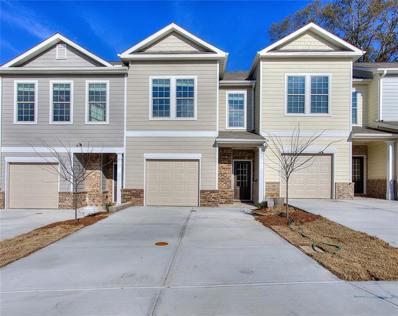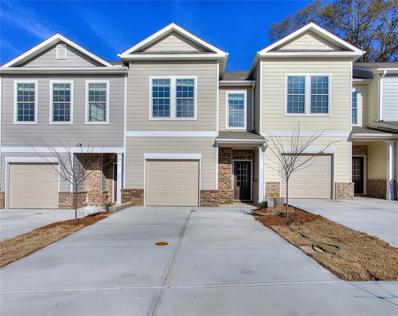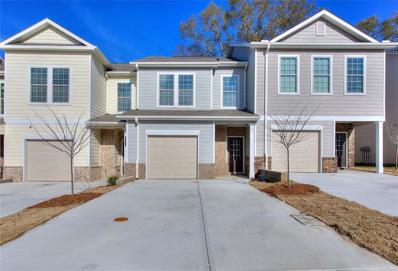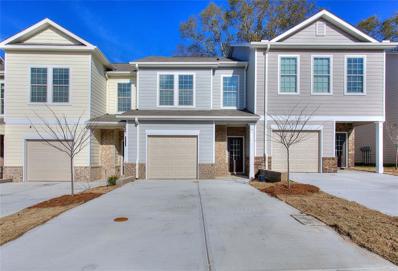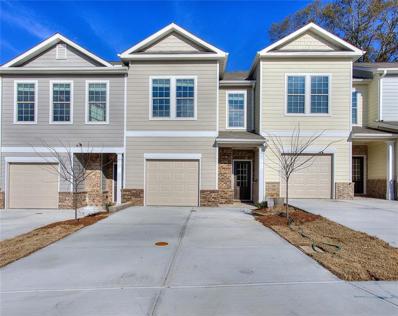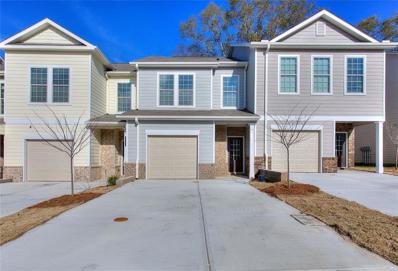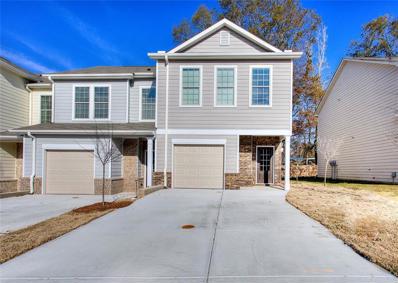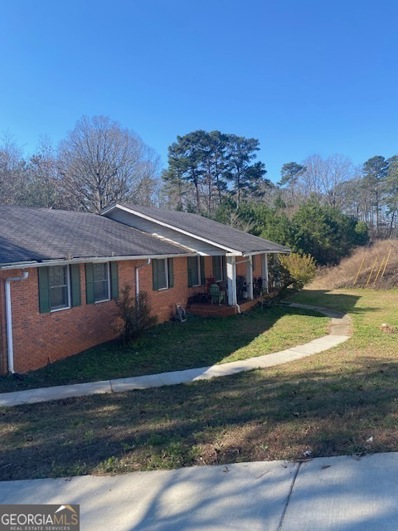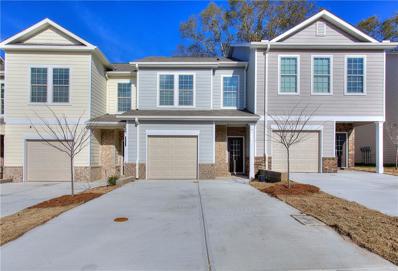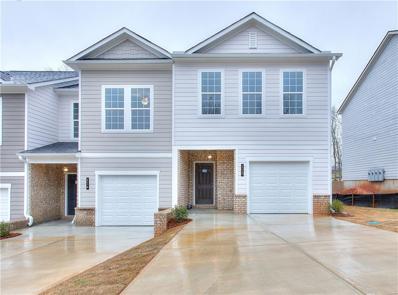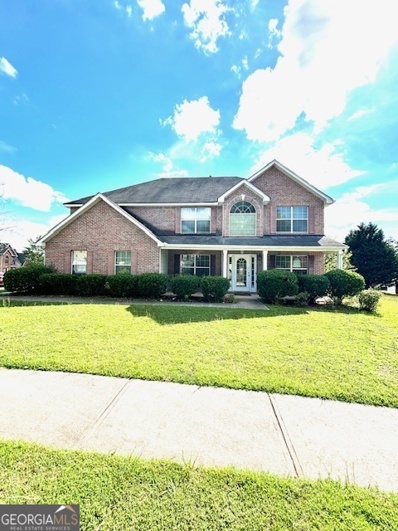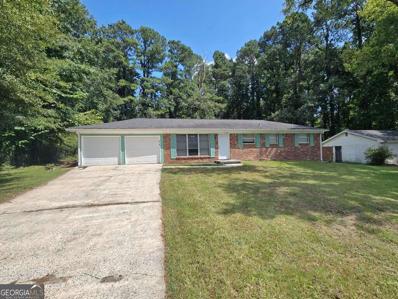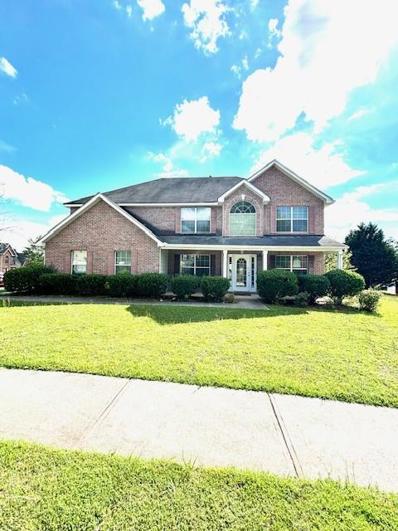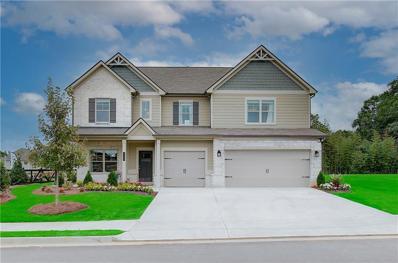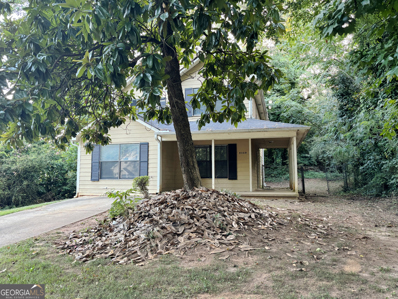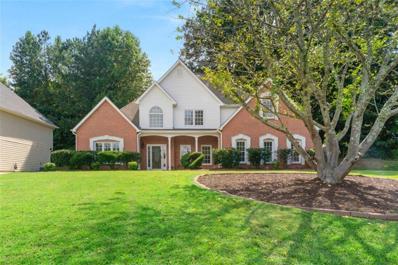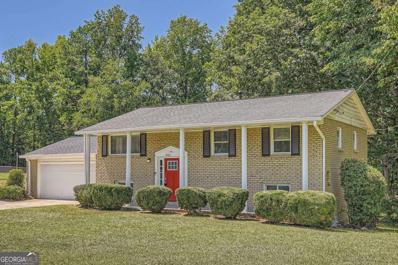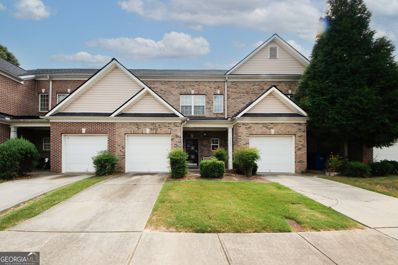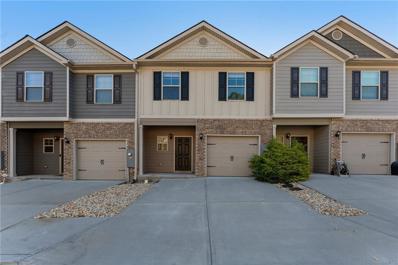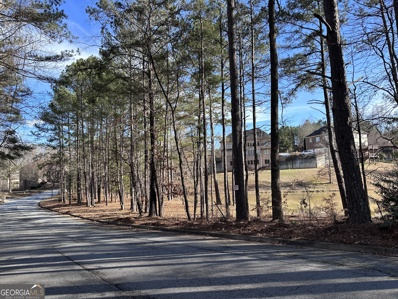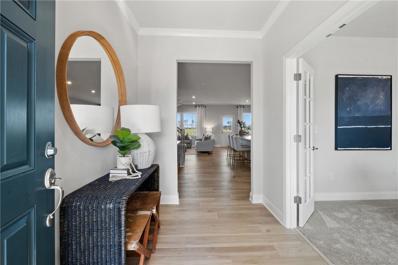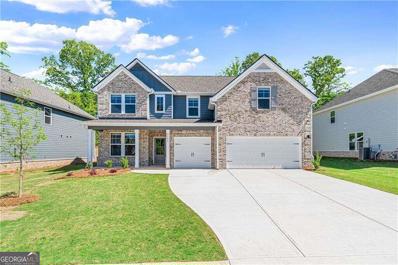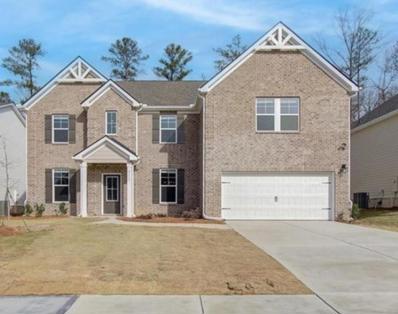Atlanta GA Homes for Rent
$335,000
5480 Sable Bay Pt Atlanta, GA 30349
- Type:
- Single Family
- Sq.Ft.:
- 2,414
- Status:
- Active
- Beds:
- 5
- Lot size:
- 0.16 Acres
- Year built:
- 2003
- Baths:
- 3.00
- MLS#:
- 7449610
- Subdivision:
- Sable Glen
ADDITIONAL INFORMATION
Welcome home to Sable Glen, where comfort meets convenience in a charming neighborhood setting! Nestled in a well-kept community, this two-story residence offers a plethora of features designed to enhance your living experience. As you step inside, you'll immediately appreciate the spaciousness of the open-concept floor plan, perfect for both everyday living and entertaining guests. The heart of the home is the oversized kitchen, adorned with LVP floors and granite countertops. With ample counter space, a spacious pantry, and large eating area. Just imagine cozy evenings gathered around the fireplace in the living room, creating memories with loved ones. And when the weather beckons, step outside to the backyard oasis, complete with a patio perfect for alfresco dining and outdoor gatherings. Upstairs, discover four well-sized bedrooms, offering plenty of space for rest and relaxation. The primary suite is a true retreat, featuring a large walk-in closet, tray ceiling, and a large primary bathroom complete with large shower, his-and-her vanities, and a linen closet. Convenience is key with a spacious laundry room , making chores a breeze. Plus, a bonus room and half bath on the main level provide versatility to suit your lifestyle needs. Beyond the walls of this beautiful home, the Sable Glen community offers an array of amenities for residents to enjoy, including a pool, playground, and tennis court. And with its prime location, you're just moments away from shopping, dining, and major thoroughfares such as I-85 and Atlanta Hartsfield-Jackson Airport. Don't miss out on the opportunity to make this amazing community your home sweet home. Schedule your showing today and discover all that this impeccable residence has to offer.
- Type:
- Single Family
- Sq.Ft.:
- 828
- Status:
- Active
- Beds:
- 3
- Lot size:
- 0.64 Acres
- Year built:
- 1960
- Baths:
- 2.00
- MLS#:
- 10369871
- Subdivision:
- None
ADDITIONAL INFORMATION
Location, Location, Location. Beautiful space to build. Buyers bring your contractors. Tear down or remodel. This scenic lot is filled with endless possibilities.
- Type:
- Townhouse
- Sq.Ft.:
- n/a
- Status:
- Active
- Beds:
- 3
- Year built:
- 2024
- Baths:
- 3.00
- MLS#:
- 7456392
- Subdivision:
- Morning Creek Forest Townhomes
ADDITIONAL INFORMATION
Gabrielle Plan, 3 Bedroom 2.5 Bath, 1 car garage, 2 story Townhome, Luxury vinyl planks on main level, stair treads and all baths. The kitchen has 42” cabinets, granite countertops, Huge Island with large 5 light chandelier, Pantry, Great room, stainless steel appliances include range, dishwasher, microwave & garbage disposal. Master bedroom with large Walk-in closet, tiled shower soaking tub combo. 2nd Full bath has dual sinks as well. 2" Faux wood window blinds. STOCK PHOTOS
- Type:
- Townhouse
- Sq.Ft.:
- n/a
- Status:
- Active
- Beds:
- 3
- Year built:
- 2024
- Baths:
- 3.00
- MLS#:
- 7456379
- Subdivision:
- Morning Creek Forest Townhomes
ADDITIONAL INFORMATION
Nicole Plan, 3 Bedroom 2.5 Bath, 1 car garage, 2 story Townhome, Luxury vinyl planks on main level, stair treads and all baths. The kitchen has 42” cabinets, granite countertops, Huge Island with large 5 light chandelier, Pantry, Great room, stainless steel appliances include range, dishwasher, microwave & garbage disposal. Master bedroom with large Walkin closet, tiled shower soaking tub combo. 2nd FulL bath has dual sinks as well. 2" Faux wood window blinds. STOCK PHOTOS.
- Type:
- Townhouse
- Sq.Ft.:
- n/a
- Status:
- Active
- Beds:
- 3
- Year built:
- 2024
- Baths:
- 3.00
- MLS#:
- 7456329
- Subdivision:
- Morning Creek Forest Townhomes
ADDITIONAL INFORMATION
Plan, 3 Bedroom 2.5 Bath, 1 car garage, 2 story Townhome, Luxury vinyl planks on main level, stair treads and all baths. The kitchen has 42” cabinets, granite countertops, Huge Island with large 5 light chandelier, Pantry, Great room, stainless steel appliances include range, dishwasher, microwave & garbage disposal. Master bedroom with large Walk-in closet, tiled shower soaking tub combo. 2nd Full bath has dual sinks as well. 2" Faux wood window blinds. STOCK PHOTOS
- Type:
- Townhouse
- Sq.Ft.:
- n/a
- Status:
- Active
- Beds:
- 3
- Year built:
- 2024
- Baths:
- 3.00
- MLS#:
- 7456167
- Subdivision:
- Morning Creek Forest Townhomes
ADDITIONAL INFORMATION
Gabrielle Plan, 3 Bedroom 2.5 Bath, 1 car garage, 2 story Townhome, Luxury vinyl planks on main level, stair treads and all baths. The kitchen has 42” cabinets, granite countertops, Huge Island with large 5 light chandelier, Pantry, Great room, stainless steel appliances include range, dishwasher, microwave & garbage disposal. Master bedroom with large Walkin closet, tiled shower soaking tub combo. 2nd Full bath has dual sinks as well. 2" Faux wood window blinds. STOCK PHOTOS
- Type:
- Townhouse
- Sq.Ft.:
- 1,300
- Status:
- Active
- Beds:
- 3
- Year built:
- 2024
- Baths:
- 3.00
- MLS#:
- 7455779
- Subdivision:
- Morning Creek Forest Townhomes
ADDITIONAL INFORMATION
Nicole Plan, 3 Bedroom 2.5 Bath, 1 car garage, 2 story Townhome, Luxury vinyl planks on main level, stair treads and all baths. The kitchen has 42” cabinets, granite countertops, Huge Island with large 5 light chandelier, Pantry, Great room, stainless steel appliances include range, dishwasher, microwave & garbage disposal. Master bedroom with large Walk-in closet, tiled shower soaking tub combo. 2nd FulL bath has dual sinks as well. 2" Faux wood window blinds, STOCK PHOTOS
- Type:
- Townhouse
- Sq.Ft.:
- 1,200
- Status:
- Active
- Beds:
- 3
- Year built:
- 2024
- Baths:
- 3.00
- MLS#:
- 7455592
- Subdivision:
- Morning Creek Forest Townhomes
ADDITIONAL INFORMATION
Gabrielle Plan, 3 Bedroom 2.5 Bath, 1 car garage, 2 story Townhome, Luxury vinyl planks on main level, stair treads and all baths. The kitchen has 42” cabinets, granite countertops, Huge Island with large 5 light chandelier, Pantry, Great room, stainless steel appliances include range, dishwasher, microwave & garbage disposal. Master bedroom with large Walkin closet, tiled shower soaking tub combo. 2nd Full bath has dual sinks as well. 2" Faux wood window blinds. STOCK PHOTOS
- Type:
- Townhouse
- Sq.Ft.:
- 1,384
- Status:
- Active
- Beds:
- 3
- Year built:
- 2024
- Baths:
- 3.00
- MLS#:
- 7454947
- Subdivision:
- Morning Creek Forest Townhomes
ADDITIONAL INFORMATION
Amara Plan, 3 Bedroom 2.5 Bath, 1 car garage, 2 story Townhome, Luxury vinyl planks on main level, stair treads and all baths. The kitchen has 42” cabinets, granite countertops, Huge Island with large 5 light chandelier, Pantry, Great room, stainless steel appliances include range, dishwasher, microwave & garbage disposal. Master bedroom with large Walk-in closet, tiled shower soaking tub combo. 2nd Full bath has dual sinks as well. 2" Faux wood window blinds. END UNIT. STOCK PHOTOS
$260,000
1902 Godby Road Atlanta, GA 30349
- Type:
- Single Family
- Sq.Ft.:
- 3,896
- Status:
- Active
- Beds:
- 3
- Lot size:
- 1.21 Acres
- Year built:
- 1965
- Baths:
- 3.00
- MLS#:
- 10376101
- Subdivision:
- None
ADDITIONAL INFORMATION
Great Investment opportunity! Priced under 300K!! Close proximity to Hartfield International Airport. Brick ranch on full finished basement. Property does need some repairs/renovations. 3 bedrooms 3 baths. (3 finished rooms in basement, 1Bth) Separate Living and dining rm. Hardwood floors throughout. This is a solid property with lots of potential! 2 car side entry garage. Residential on Commercial land. Property sold AS IS no disclosures. No FHA or VA financing. *
- Type:
- Townhouse
- Sq.Ft.:
- 1,200
- Status:
- Active
- Beds:
- 3
- Lot size:
- 0.03 Acres
- Year built:
- 2024
- Baths:
- 3.00
- MLS#:
- 7452403
- Subdivision:
- Morning Creek Forest Townhomes
ADDITIONAL INFORMATION
Gabrielle Plan, 3 Bedrooms, 2.5 Baths, 1 Car garage 2 story Townhome. New Construction Presell. Luxury Vinyl Planks on Lower Level and stair treads. The kitchen has large Island with grand 5 light chandelier over it. Granite Countertops in Kitchen and Baths. Pantry, 42" Cabinets, Stainless appliances include Electric Range, garbage Disposal, Dishwasher and Microwave. Stackable laundry room, Tile Shower/Soaking Tub combo. Window blinds included. STOCK PHOTOS.
- Type:
- Townhouse
- Sq.Ft.:
- 1,384
- Status:
- Active
- Beds:
- 3
- Year built:
- 2024
- Baths:
- 3.00
- MLS#:
- 7452243
- Subdivision:
- Morning Creek Forest Townhomes
ADDITIONAL INFORMATION
Amara Plan 3 Bedrooms, 2.5 Baths, 1 car garage 2 story Townhome. Luxury Vinyl Planks on Lower Level, Stair treads and all baths. Kitchen has 42" cabinets, granite countertops, Huge Island with large 5 light chandelier, Pantry, Great Room, Stainless appliances include dishwasher, range, microwave and garbage disposal. Master bedroom with large walk-in closet, bath with dual sinks, tile shower/soaking tub combo. 2nd full bath has dual sinks as well. END UNIT. STOCK PHOTOS
- Type:
- Single Family
- Sq.Ft.:
- 2,980
- Status:
- Active
- Beds:
- 4
- Lot size:
- 0.31 Acres
- Year built:
- 2004
- Baths:
- 3.00
- MLS#:
- 10369086
- Subdivision:
- Cooks Landing
ADDITIONAL INFORMATION
Discover this spacious and inviting home offering a welcoming floor plan that spans over 2900 sqft. Set on a generous 1/3 acre, corner lot, this space is ideal for building another property for family or income, (no restrictions). Or feel free to fence in the huge lot and make it your sacred space. Inside features four bedrooms and two and a half baths, with a bright airy, floor plan. The kitchen and living space are perfect for entertaining and everyday living. The master suite upstairs is a retreat of its own, boasting a large bathroom with a walk-in closet. Additionally, this home offers a two-car garage and a well-maintained yard. This home perfectly combines comfort and sophistication in a very desirable location with so much opportunity. Go Show Now!!
$189,900
5950 Mallory Road Atlanta, GA 30349
- Type:
- Single Family
- Sq.Ft.:
- 1,175
- Status:
- Active
- Beds:
- 3
- Lot size:
- 0.44 Acres
- Year built:
- 1965
- Baths:
- 2.00
- MLS#:
- 10369914
- Subdivision:
- Mallory Estates
ADDITIONAL INFORMATION
Finally! An affordable home that is turn-key ready and close to freeways, shopping, eateries, the airport, and downtown Atlanta. This 4-sided brick ranch sits on a large, level lot surrounded by mature trees. The interior features a large living room with plenty of natural light. A separate dining room sits adjacent to the kitchen, ideal for hosting friends and family for dinner. The kitchen features wooden cabinets, an electric range top, a double oven, a dishwasher, and a refrigerator with plenty of counter and storage space. The back porch has been enclosed to a bonus room with a wood-burning fireplace and ceramic floors. Ideal for a recreation room, media room, home office, or whatever your needs may be. The back door opens up to a patio overlooking the backyard. The main bathroom has a newer vanity and new flooring. Fresh carpet and paint throughout! There is a two-car garage with a storage room. Do not let this incredible opportunity pass you by! Make this your home today!
$375,000
6779 Foxfire Place Atlanta, GA 30349
- Type:
- Single Family
- Sq.Ft.:
- 2,980
- Status:
- Active
- Beds:
- 4
- Lot size:
- 0.31 Acres
- Year built:
- 2004
- Baths:
- 3.00
- MLS#:
- 7448218
- Subdivision:
- Cooks Landing
ADDITIONAL INFORMATION
Discover this spacious and inviting home offering a welcoming floor plan that spans over 2900 sqft. Set on a generous 1/3 acre, corner lot, this space is ideal for building another property for family or income, (no restrictions). Or feel free to fence in the huge lot and make it your sacred space. Inside features four bedrooms and two and a half baths, with a bright airy, floor plan. The kitchen and living space are perfect for entertaining and everyday living. The master suite upstairs is a retreat of its own, boasting a large bathroom with a walk-in closet. Additionally, this home offers a two-car garage and well-maintained yard. This home perfectly combines comfort and sophistication in a very desirable location with so much opportunity. Go Show Now!!
$559,993
3252 Thicket Lane Atlanta, GA 30349
- Type:
- Single Family
- Sq.Ft.:
- 3,148
- Status:
- Active
- Beds:
- 5
- Lot size:
- 0.21 Acres
- Year built:
- 2023
- Baths:
- 3.00
- MLS#:
- 7447587
- Subdivision:
- Twin Shoals
ADDITIONAL INFORMATION
Welcome to The Isabella II, a stunning home located on Lot 13 in the exclusive Twin Shoals community, developed by DRB Homes. This exquisite residence epitomizes luxury and craftsmanship, with an anticipated move-in date of late Summer 2024. The Isabella II is designed with an elegant and functional layout, featuring formal living and dining spaces that exude sophistication. The owner's suite is a private retreat, complete with a cozy sitting area and a luxurious en-suite bath. The secondary bedrooms are generously sized, offering both comfort and versatility. Situated in the tranquil South Fulton area, this home provides the perfect blend of serenity and convenience. Enjoy easy access to Camp Creek Marketplace, just 10 minutes away, where a variety of dining and shopping options await. Additionally, Hartsfield-Jackson Atlanta International Airport is only a 20-minute drive, making travel effortless. Your dream home is within reach. Contact us today to explore The Isabella II and begin your journey to a life of refined luxury and peaceful living. Inquire about our latest exceptional incentives and make this extraordinary residence your own.
- Type:
- Single Family
- Sq.Ft.:
- 1,656
- Status:
- Active
- Beds:
- 3
- Lot size:
- 0.18 Acres
- Year built:
- 1984
- Baths:
- 3.00
- MLS#:
- 10368540
- Subdivision:
- Cherry Hills
ADDITIONAL INFORMATION
Attention investors and first-time homebuyers! HereCOs your chance to own a fantastic two-story home that perfectly blends comfort, style, and affordability. This inviting property features 3 spacious bedrooms and 2.5 bathrooms, making it an ideal choice for families or those looking to start their homeownership journey. Step into the large family room, where youCOll find plenty of space to relax and entertain. The eat-in kitchen with a cozy breakfast area is perfect for casual meals and morning coffee. Upstairs, the oversized primary suite offers a private retreat with an en-suite bath, providing a tranquil space to unwind after a long day. This home presents a fantastic opportunity to invest in a property with great potential or to secure a comfortable and stylish living space at an affordable price. DonCOt let this opportunity pass you byCoschedule your showing today!
- Type:
- Single Family
- Sq.Ft.:
- 2,853
- Status:
- Active
- Beds:
- 4
- Lot size:
- 0.43 Acres
- Year built:
- 1997
- Baths:
- 4.00
- MLS#:
- 7447516
- Subdivision:
- Highland Lake
ADDITIONAL INFORMATION
Absolutely stunning, impeccably designed, distinguished home in desired Highland Lake community where the vibrancy of city living meets the tranquility of suburban life! With a freshly painted interior and exterior that complements any style, the home features a modern oversized Owners Suite on the main level. Enjoy an expansive great room perfect for entertaining, enhanced by an open floor plan and ample natural light from large windows. The property boasts all-new flooring, lighting, cabinets, quartz countertops, and top-of-the-line appliances including a dishwasher, stove, refrigerator, microwave, and garbage disposal. Additional upgrades include new bathroom vanities, garage doors, a stack stone fireplace, ceiling fans, plumbing fixtures, a French drain and a cutting-edge alarm and camera system. Nestled in the coveted Westlake school district, this meticulously maintained and renovated residence is set on a stunning lot. This home is a must see!
- Type:
- Single Family
- Sq.Ft.:
- 1,026
- Status:
- Active
- Beds:
- 5
- Lot size:
- 0.57 Acres
- Year built:
- 1966
- Baths:
- 2.00
- MLS#:
- 10368092
- Subdivision:
- WILLIAM TELL FOREST
ADDITIONAL INFORMATION
Welcome this spacious 5 bed, 2 bath single-family home located in the vibrant and growing community of Atlanta, GA. This beautifully updated residence offers a perfect blend of modern amenities and classic charm, making it an inviting and comfortable place to call home. The recently renovated kitchen is a chefCOs dream, equipped with sleek stainless steel appliances, elegant granite countertops, and stylish custom cabinetry. The adjacent dining area is perfect for meal time and gatherings, offering easy access to the kitchen and living areas. DonCOt miss this opportunity to own a beautifully updated home in one of AtlantaCOs most desirable areas. Schedule a showing and experience all that this exceptional property has to offer!
- Type:
- Townhouse
- Sq.Ft.:
- n/a
- Status:
- Active
- Beds:
- 2
- Lot size:
- 0.05 Acres
- Year built:
- 2006
- Baths:
- 3.00
- MLS#:
- 10367185
- Subdivision:
- Providence Place
ADDITIONAL INFORMATION
As you step inside, you'll be greeted by beautiful hardwood floors that flow through the main living area, creating a warm and inviting atmosphere. The bedrooms are carpeted for added coziness, providing a soft retreat at the end of the day. This townhouse also includes a convenient garage, offering additional storage space and ease of access. With its tasteful staging and modern finishes, this home is ready for you to move in and make it your own. Don't miss the opportunity to experience this beautifully total electric property with a fully equipped kitchen! This price includes the washer and dryer. Within this gated community you will also find a clubhouse, pool, mailbox kiosk, sidewalks and street lights. Close to schools, grocery, shopping and interstate. This home qualifies for 100% financing, grants and tons of down payment assistance. This home also has a new roof. Call for the gate code, please use the shoe covers while touring home and provide as close to 24 hrs notice if possible. Seller is willing to allocate/contribute towards homeowners association fee. Home is owner occupied. When you go thru the gate make the 1st left and turn at the 1st left again and the property is on the left.
$275,500
1408 Creel Lane Atlanta, GA 30349
- Type:
- Townhouse
- Sq.Ft.:
- 1,642
- Status:
- Active
- Beds:
- 3
- Lot size:
- 0.03 Acres
- Year built:
- 2020
- Baths:
- 3.00
- MLS#:
- 7446672
- Subdivision:
- Creel Walk
ADDITIONAL INFORMATION
PRICE REDUCTION - SELLER MOTIVATED.....SCHEDULE YOUR TOUR TODAY...Welcome home to this pristine, move-in-ready 3-bedroom, 2.5-bath townhome, ideally located in a coveted gated community. This immaculate unit has been meticulously updated with brand new carpet throughout, fresh paint from top to bottom, and all-new stainless steel appliances, ensuring a modern and welcoming atmosphere from the moment you walk in. Step into an open floor plan that leads you to a gourmet kitchen, complete with a large island, sleek granite countertops, and trendy white cabinets. The brand-new stainless steel appliances elevate the space, making it perfect for both everyday meals and entertaining guests in the spacious family and dining areas. Upstairs, you'll find three generously sized bedrooms, including a luxurious owner's suite with a walk-in closet and an inviting ensuite bathroom. The master bath, along with the guest bathroom and laundry room, features stunning new flooring, adding a touch of sophistication and comfort. The community offers a secure, gated environment, providing tranquility and peace of mind. Act fast—homes like this don’t last long! Schedule a showing today and be the first to experience the charm and convenience of this exceptional townhome. Your dream home is waiting!
- Type:
- Land
- Sq.Ft.:
- n/a
- Status:
- Active
- Beds:
- n/a
- Lot size:
- 0.87 Acres
- Baths:
- MLS#:
- 10366633
- Subdivision:
- Herron Creek
ADDITIONAL INFORMATION
Large Lake Lot Ideal for Building a Dream Home. Also perfectly Suited for Entertaining, Holding Events, or Creating a Private Oasis. Lot has 465ft Road Frontage and 253ft Lake Front with Boat Access.
$499,059
6096 Marigold Way Atlanta, GA 30349
- Type:
- Single Family
- Sq.Ft.:
- 2,622
- Status:
- Active
- Beds:
- 5
- Lot size:
- 0.19 Acres
- Year built:
- 2024
- Baths:
- 3.00
- MLS#:
- 7445524
- Subdivision:
- Briar Creek
ADDITIONAL INFORMATION
Welcome to Briar Creek, South Fulton’s premier new single-family community, where functionality meets comfort in the stunning Hampton plan! This thoughtfully designed 5-bedroom home debuting in Fall/Winter 2024, is crafted to meet all your lifestyle needs with ease. As you enter, you’ll find a versatile study offering a quiet space for work or hobbies. The heart of the home is the open kitchen and gathering room, perfect for entertaining and daily living. A private guest bedroom, just off the gathering room, ensures visitors have a comfortable retreat. The second floor is a haven of relaxation, featuring a loft space that offers endless possibilities for entertainment or quiet retreat. A convenient second floor laundry room adds to the home’s practical design. Retreat to your owner’s suite complete with a walk-in closet and bath that boasts a beautifully tiled shower, dual vanity and linen closet. Three additional secondary bedrooms on the upper level offer ample space for family and guests. The Hampton plan isn’t just a home, it’s a lifestyle. Come experience the perfect blend of style, functionality and community living at Briar Creek today! *Pictures are reflective of a model home and not of actual home available.
$548,675
3127 Thicket Lane Atlanta, GA 30349
- Type:
- Single Family
- Sq.Ft.:
- 3,148
- Status:
- Active
- Beds:
- 5
- Year built:
- 2024
- Baths:
- 3.00
- MLS#:
- 10366154
- Subdivision:
- Twin Shoals
ADDITIONAL INFORMATION
$20,000 BUYER INCENTIVE WITH BUILDER APPROVED LENDER- The Isabella II LOT 1- Oversized Owner Suite with Sitting Room. 2 Story Foyer with Formal living and dining room. A beautiful 5 Bedrooms 3 Full baths CRAFTSMAN floor plan with 3 Car Garage. This open floor-plan home features a large foyer with picture molding trim that welcomes you into an inviting and spacious Great room. The Gourmet Kitchen is well appointed with an oversized island, quartz countertops, a large walk-in pantry, and tons of cabinetry. Luxury Vinyl Plank Flooring on the Main Level (not including the bedroom). The formal dining room includes decorative trim and coffer ceilings. This home offers a spacious bedroom on the main floor, a loft on the second floor, and a bedroom en-suite ( a private bath & walk in closet) on the second floor. The Owner Suite boasts a sitting room, oversized large walk-in closet, vaulted ceilings, dual vanities, a garden tub with tiled surround, and a fully tiled shower. We are 5 mins away from camp creek marketplace, located in sought-after South Fulton. In just minutes you have access to interstate I-285, Camp Creek Market Place for shops and restaurants, 15 minutes to the airport and about 20 minutes from downtown Atlanta, and more! STOCK PHOTO (NOT ACTUAL HOME)
$579,993
3244 Thickett Lane Atlanta, GA 30349
- Type:
- Single Family
- Sq.Ft.:
- n/a
- Status:
- Active
- Beds:
- 5
- Year built:
- 2024
- Baths:
- 4.00
- MLS#:
- 7445837
- Subdivision:
- Twin Shoals
ADDITIONAL INFORMATION
Discover the "McKinley II," a testament to luxury by DRB HOMES in Twin Shoals. Are you looking for a Quick Move-In that's over 3800 sq. Ft? Look no further. Revel in the grandeur of a sweeping primary suite and a dramatic two-story foyer that leads to sumptuous living spaces, including a guest suite ready to pamper any visitor. Entertain in style with formal areas designed for grand events, surrounded by the finest finishes. The heart of the home is a stately great room and dining area, crowned with coffered ceilings and flanked by a chef's dream kitchen with a large island and quartz countertops. Upstairs, privacy abounds with secluded bedrooms, including a primary suite with lofty ceilings and a spa bath option. Outside your door, Twin Shoals offers a tranquil lifestyle with urban access. Enjoy the nearby Cliftondale Park, Wolf Creek Trail, and two local Publix stores, ensuring life here is a blend of convenience and leisure. The area's connectivity makes travel from the nearby airport effortless, while local golf and aquatic centers provide active pursuits within a stone's throw. Seize the opportunity to tailor the "McKinley II" to your taste.
Price and Tax History when not sourced from FMLS are provided by public records. Mortgage Rates provided by Greenlight Mortgage. School information provided by GreatSchools.org. Drive Times provided by INRIX. Walk Scores provided by Walk Score®. Area Statistics provided by Sperling’s Best Places.
For technical issues regarding this website and/or listing search engine, please contact Xome Tech Support at 844-400-9663 or email us at [email protected].
License # 367751 Xome Inc. License # 65656
[email protected] 844-400-XOME (9663)
750 Highway 121 Bypass, Ste 100, Lewisville, TX 75067
Information is deemed reliable but is not guaranteed.

The data relating to real estate for sale on this web site comes in part from the Broker Reciprocity Program of Georgia MLS. Real estate listings held by brokerage firms other than this broker are marked with the Broker Reciprocity logo and detailed information about them includes the name of the listing brokers. The broker providing this data believes it to be correct but advises interested parties to confirm them before relying on them in a purchase decision. Copyright 2024 Georgia MLS. All rights reserved.
Atlanta Real Estate
The median home value in Atlanta, GA is $210,800. This is lower than the county median home value of $413,600. The national median home value is $338,100. The average price of homes sold in Atlanta, GA is $210,800. Approximately 63.98% of Atlanta homes are owned, compared to 29.25% rented, while 6.77% are vacant. Atlanta real estate listings include condos, townhomes, and single family homes for sale. Commercial properties are also available. If you see a property you’re interested in, contact a Atlanta real estate agent to arrange a tour today!
Atlanta, Georgia 30349 has a population of 105,551. Atlanta 30349 is less family-centric than the surrounding county with 18.05% of the households containing married families with children. The county average for households married with children is 30.15%.
The median household income in Atlanta, Georgia 30349 is $69,557. The median household income for the surrounding county is $77,635 compared to the national median of $69,021. The median age of people living in Atlanta 30349 is 37 years.
Atlanta Weather
The average high temperature in July is 88.4 degrees, with an average low temperature in January of 32.1 degrees. The average rainfall is approximately 51.9 inches per year, with 1.5 inches of snow per year.
