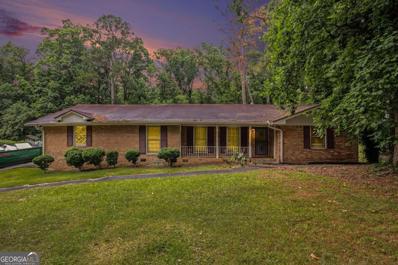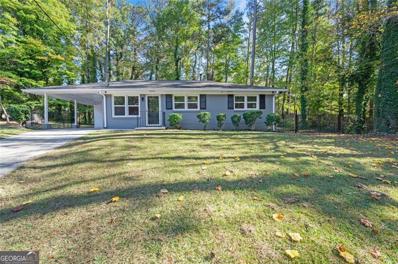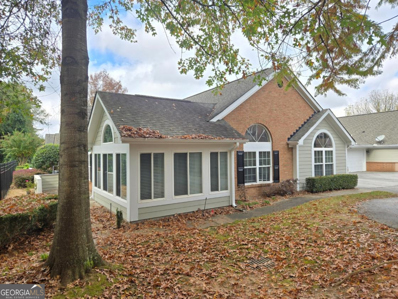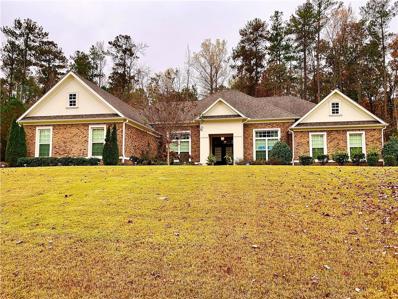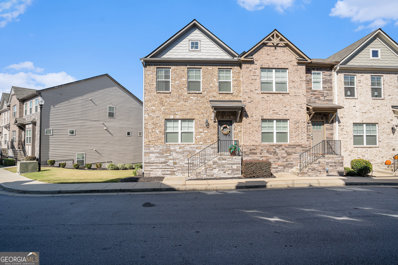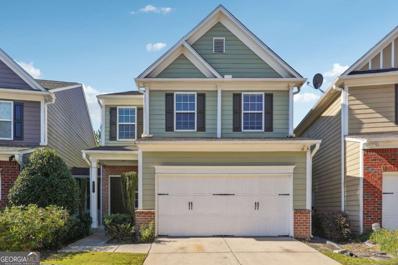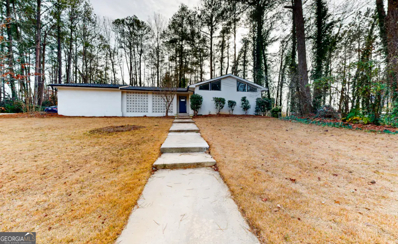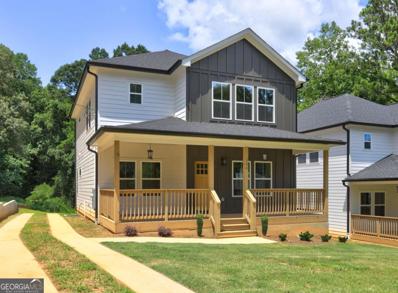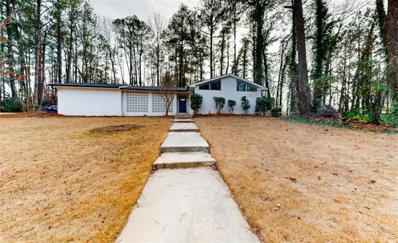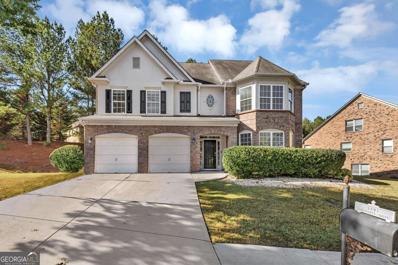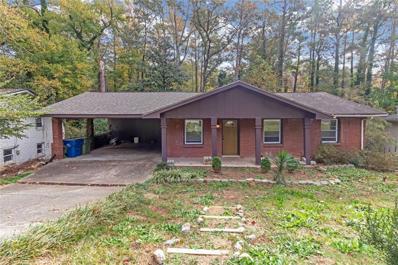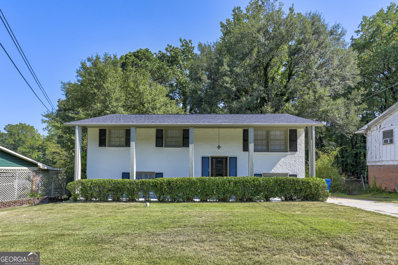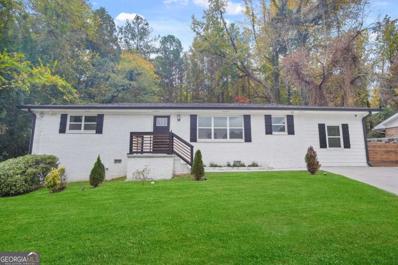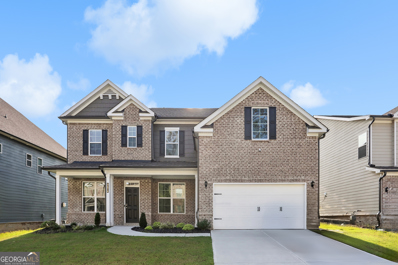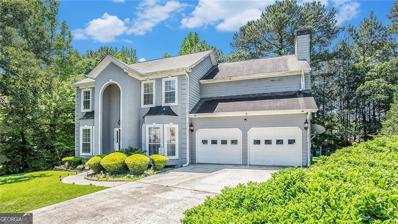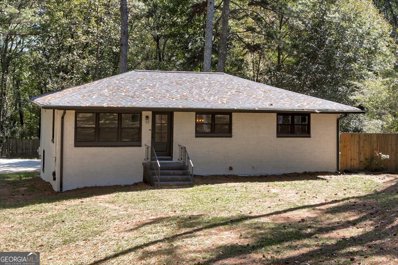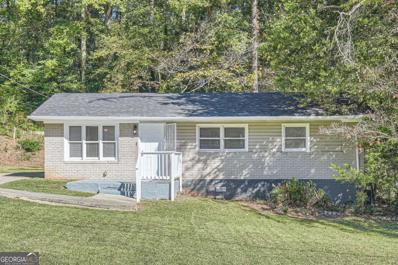Atlanta GA Homes for Rent
$345,000
847 Venture Way SW Atlanta, GA 30331
- Type:
- Single Family
- Sq.Ft.:
- 2,100
- Status:
- Active
- Beds:
- 3
- Lot size:
- 0.03 Acres
- Year built:
- 2020
- Baths:
- 3.00
- MLS#:
- 10406187
- Subdivision:
- Cascade
ADDITIONAL INFORMATION
Welcome to your dream home in the heart of a vibrant and welcoming community! This beautiful 3-bedroom, 2.5-bathroom home is the epitome of modern living, offering a perfect blend of style, comfort, and convenience. Step inside to discover an inviting open floor plan that effortlessly connects the living spaces. The spacious living room, bathed in natural light, flows seamlessly into the kitchen, where you'll find top-of-the-line stainless steel appliances and ample counter space. Whether you're preparing a casual meal or hosting a dinner party, this kitchen is designed to impress. Adjacent to the kitchen is a huge, separate dining room. This elegant space is perfect for celebrating holidays and special occasions, offering plenty of room for a large dining table where friends and family can gather. The wide staircase, a centerpiece of the home, leads you to an open concept loft area upstairs. This versatile space can serve as a cozy reading nook, a home office, or a play area for the kids. Retreat to the large owner's suite, a private haven designed for relaxation. It boasts an expansive closet space that will easily accommodate your wardrobe and more. The en-suite bathroom is a sanctuary in itself, with modern fixtures and plenty of room to unwind. Each of the additional bedrooms is generously sized, offering ample room and closet space to meet all your storage needs. Whether used as guest rooms, children's rooms, or a home office, they provide flexibility for your lifestyle. Outside, the community amenities are just as impressive. Spend weekends lounging by the pool, watching the kids enjoy the playground, or hosting events at the clubhouse. This neighborhood truly has it all, providing the perfect backdrop for your new home. Come and experience the charm and elegance of this stunning property. Schedule your private tour today and discover why this house is the perfect place to call home.
- Type:
- Single Family
- Sq.Ft.:
- 2,529
- Status:
- Active
- Beds:
- 4
- Lot size:
- 1.11 Acres
- Year built:
- 1964
- Baths:
- 4.00
- MLS#:
- 10405856
- Subdivision:
- Loch Lomond Estates
ADDITIONAL INFORMATION
Charming Fixer-Upper with Endless Potential This 3-bedroom, 3-bathroom home in the highly sought after Loch Lomond Estates Community, offers a fantastic opportunity for anyone looking to invest in a property with plenty of promise, excellent growing location and good bones. Nestled on a quiet, tree-lined street, this home features a spacious living room with ample natural light, an open-concept kitchen, and a cozy fireplace. The large backyard is perfect for outdoor entertaining or creating a private oasis. With some TLC and vision, you can turn this property into the home of your dreams or a great investment opportunity. Conveniently located near schools, parks, shopping, and dining, this is a diamond in the rough waiting for your finishing touches! The land is over 1.1 acre of property, separate entrance to the basement with kitchen, bedroom, bathroom & Livingroom for possible income producing property.
- Type:
- Single Family
- Sq.Ft.:
- 2,624
- Status:
- Active
- Beds:
- 4
- Lot size:
- 0.41 Acres
- Year built:
- 1999
- Baths:
- 3.00
- MLS#:
- 10405130
- Subdivision:
- Cambridge Commons
ADDITIONAL INFORMATION
Come see all the modern touches in this spacious corner home on a cul-de-sac! Step inside to gorgeous hardwood floors throughout the soaring 2-story entry and stretching throughout the main level living areas. Formal living room to the right would also make a great home office while the formal dining room to the left comfortably seats your guests. Beautiful modern light fixtures throughout each and every room! Bright open concept living room has a cozy fireplace. Enjoy a large fully renovated kitchen with spacious island, solid surface counters, on-trend white cabinets, stainless steel appliances, tile backsplash, and easy access to the backyard for al fresco dining. Upstairs, retreat to the oversized primary bedroom with tray ceiling and large seating area as well as an updated en-suite bath with dual vanities, soaking pedestal tub, and fully tiled frameless glass shower. Don't miss the huge walk-in closet! Two spacious secondary bedrooms have access to a fully renovated hall bath while the third bedroom has it's on private en-suite bath. Outside, a huge yard has tons of green space and a patio slab ready for seating and a grill! Updates include renovated kitchen and baths, new light fixtures, newer HVAC, new fans, new windows, upgraded landscaping, interior and exterior pant. With a low HOA, community amenities, and conveniently located close to shopping, dining, and the airport, you don't want to miss your opportunity to tour this home today!
$203,500
2544 SUSAN Lane Atlanta, GA 30331
- Type:
- Single Family
- Sq.Ft.:
- 1,073
- Status:
- Active
- Beds:
- 3
- Lot size:
- 0.48 Acres
- Year built:
- 1955
- Baths:
- 1.00
- MLS#:
- 10405079
- Subdivision:
- Susan Lane
ADDITIONAL INFORMATION
Welcome to 2544 Susan Lane SW, a charming residence located in the heart of Atlanta, GA. This beautifully maintained home boasts 3 spacious bedrooms and 1 full bath, perfect for families or anyone looking for a cozy living space. This home features a blend of classic charm and modern updates. The spacious living area is filled with natural light, creating a warm and inviting atmosphere. The kitchen is well-appointed with ample cabinet space and great appliances, making meal preparation a delight. The large backyard is perfect for outdoor entertaining or simply relaxing in a private setting. Located in a friendly and quiet neighborhood, this home is close to schools, parks, shopping, and dining. Don't miss the opportunity to own this delightful home in a prime location. Schedule your showing today!
- Type:
- Condo
- Sq.Ft.:
- 2,143
- Status:
- Active
- Beds:
- 3
- Lot size:
- 0.07 Acres
- Year built:
- 2007
- Baths:
- 2.00
- MLS#:
- 10407185
- Subdivision:
- South Oaks At Cascade
ADDITIONAL INFORMATION
Lovely and bright townhome in South Oaks at Cascade! One level living features an open kitchen, living room with cozy fireplace, 3 sunny beds and 2 full baths. Includes a handy attached 2-car garage and small rear patio for entertaining or relaxing. Lots of beautiful finishes and a serene color scheme. Come take a look!
- Type:
- Single Family
- Sq.Ft.:
- 3,522
- Status:
- Active
- Beds:
- 4
- Lot size:
- 0.5 Acres
- Year built:
- 2018
- Baths:
- 4.00
- MLS#:
- 7479356
- Subdivision:
- Barrington Trace
ADDITIONAL INFORMATION
Beautiful Stepless Ranch Like New! This 6 years New Ranch shows like a model. Guests Marvel at How Large the Rooms Are in This This OPEN Plan Home! Starting with the HUGE KITCHEN with ISLAND, HUGE FAMILY ROOM WITH WALL OF WINDOWS, HUGE PRIMARY SUITE with SITTING AREA and a HUGE SPA BATH. 2 CAR SIDE ENTRY GARAGE plus 2 Car Parking Pad, A HUGE FLAT BACK YARD ON A PRIVATE CORNER LOT. ALL BEDROOMS FEATURE ENSUITE BATHS. Your Gourmet Kitchen Features Huge Kitchen Island Perfect for Entertainers, Granite Countertops, Upgrade Stainless Steel Appliances with Gas Cooktop, Built In Double Oven, Dishwasher, Disposal, Microwave. This Open Plan Kitchen has a Butlers Pantry Plus a HUGE walk-in Pantry and Overlooks a Fabulous High Ceiling Family Room with a Wall of Windows, Built-in Bookshelves, Fireplace and TV display and Private Deck. The Huge Primary with Sitting Area, Ensuite Bath Features Ex-Large Shower, Separate Spa Tub, His and Her 8 foot Vanity and Custom Finished Walk-in Closet. Completing the main level is a Large Living Room/Office, Separate Dining with Walls of Wainscoting, a Media Room with Bar area. Guest Bedroom Suites with Ensuite Baths, Separate Half Bath and Hardwood Flooring thruout. Don't Miss the Huge Walk In Coat Closet! Laundry Room with Sink. Custom Home is neutral, move in ready. Hardwood Flooring, granite countertops, Custom Light Fixtures Corner Wooded Private Flat Premium Lot!! All in a beautiful and active clubhouse swim, tennis, playground community! This is a MUST SEE! It sells itself!If You're Looking for One Level Living and Extra Large Living Space, This is it!
$372,000
166 Munira Lane Atlanta, GA 30331
- Type:
- Townhouse
- Sq.Ft.:
- 2,080
- Status:
- Active
- Beds:
- 4
- Lot size:
- 0.02 Acres
- Year built:
- 2020
- Baths:
- 4.00
- MLS#:
- 10404598
- Subdivision:
- Camp Creek Village
ADDITIONAL INFORMATION
Charming 2-Story END UNIT Townhome in a Serene Neighborhood! This impeccably maintained home features elegant coffered ceilings and an open-concept floor plan, perfect for modern living. The kitchen is a cook's delight with granite countertops, island, and ample storage. The large primary bedroom offers a luxurious ensuite bathroom, complemented by two additional bedrooms upstairs. The finished basement includes a versatile fourth bedroom, ideal for guests or a home office. Conveniently located near restaurants, entertainment options, and quick access to the interstate, this townhome offers both comfort and convenience. Don't miss the opportunity to make this your new home!
$300,000
625 Lofty Lane SW Atlanta, GA 30331
- Type:
- Townhouse
- Sq.Ft.:
- 2,296
- Status:
- Active
- Beds:
- 3
- Lot size:
- 0.03 Acres
- Year built:
- 2006
- Baths:
- 3.00
- MLS#:
- 10404838
- Subdivision:
- Cascades
ADDITIONAL INFORMATION
Welcome to your dream home in the sought-after Cascades Community! This beautiful 3-bedroom, 2.5-bath home boasts gleaming hardwood floors that flow seamlessly through the inviting fireside family room. The spacious kitchen is a chef's delight, featuring abundant cabinetry and stainless steel appliances, perfect for culinary creations. Enjoy effortless indoor-outdoor living with access to the deck from the family room, where you can unwind and take in the serene, tree-lined backyard. A convenient half bath completes the main level, ensuring ease for both family and guests. All bedrooms and bathrooms are conveniently located on the second floor, including a generously sized primary suite with a private ensuite bath and a walk-in closet for all your storage needs. The unfinished basement offers endless possibilities for additional living space, whether you envision a home gym, entertainment area, or playroom. As part of the Cascades Community, you'll have access to fantastic amenities, including a refreshing pool for those warm Atlanta days. Don't miss out on this wonderful opportunity-schedule your tour today!
- Type:
- Single Family
- Sq.Ft.:
- 1,346
- Status:
- Active
- Beds:
- 3
- Lot size:
- 0.5 Acres
- Year built:
- 1973
- Baths:
- 2.00
- MLS#:
- 10407639
- Subdivision:
- Enon Forest
ADDITIONAL INFORMATION
Welcome to this breathtaking, move-in ready home in the highly desirable Enon Forest subdivision. This stunning Camp Creek residence has been extensively renovated, boasting a range of beautiful upgrades that make it a remarkable opportunity for its lucky new owner. You'll be captivated by the fresh, contemporary design, featuring luxurious quartz countertops and stainless steel appliances in the kitchen. The entire home has been freshly painted and adorned with modern lighting fixtures, adding vibrancy and elegance to every room. The bathrooms have been tastefully updated, and solid surface flooring extends throughout the house no carpet in sight. Step outside to enjoy the renovated patio and tree-lined yard, perfect for savoring the outdoors in style and comfort. Located in the sought out Cascade area, this property is just minutes from a variety of shops and restaurants, offering convenience and a vibrant lifestyle. This affordable gem won't last long, so don't miss out! Don't miss this opportunity to make this home yours.
$997,000
0 Datona Drive SW Atlanta, GA 30331
- Type:
- Land
- Sq.Ft.:
- n/a
- Status:
- Active
- Beds:
- n/a
- Lot size:
- 9.48 Acres
- Baths:
- MLS#:
- 10404379
- Subdivision:
- Datona Estates
ADDITIONAL INFORMATION
Exceptional 10-acre parcel in Atlanta, subdivided and fully permitted with LDP approval, making it ready for immediate development. This property is primed for construction, with roads already in place, sewer taps, and water connections installed. Site plans are available upon request, designed for optimal use. The seller is also offering to manage both development and building, providing a seamless experience for the buyer. Ideal for residential developers or investors looking for a turnkey opportunity in a high-demand area, this property offers a rare chance to launch a new community with minimal upfront work required.
- Type:
- Land
- Sq.Ft.:
- n/a
- Status:
- Active
- Beds:
- n/a
- Lot size:
- 9.48 Acres
- Baths:
- MLS#:
- 7478956
- Subdivision:
- Datona Estates
ADDITIONAL INFORMATION
Exceptional 10-acre parcel in Atlanta, subdivided and fully permitted with LDP approval, making it ready for immediate development. This property is primed for construction, with roads already in place, sewer taps, and water connections installed. Site plans are available upon request, designed for optimal use. The seller is also offering to manage both development and building, providing a seamless experience for the buyer. Ideal for residential developers or investors looking for a turnkey opportunity in a high-demand area, this property offers a rare chance to launch a new community with minimal upfront work required.
- Type:
- Single Family
- Sq.Ft.:
- n/a
- Status:
- Active
- Beds:
- 4
- Year built:
- 2024
- Baths:
- 3.00
- MLS#:
- 10404364
- Subdivision:
- None
ADDITIONAL INFORMATION
Welcome to 158 Hemphill School Road, a beautifully designed new construction home nestled in the heart of Atlanta, GA 30331. This remarkable residence boasts 4 spacious bedrooms and 3 luxurious bathrooms, offering 2,050 square feet of thoughtfully crafted living space. As you step inside, youCOll be greeted by an open-concept floor plan that seamlessly blends modern elegance with comfort. The bright and airy living area features high ceilings and large windows, filling the space with natural light while highlighting the detail and craftsmanship throughout. The gourmet kitchen is a chefCOs dream, complete with shaker white cabinets, quartz countertops, subway tile backsplash, and a generous amount of space perfect for meal prep and entertaining. The owners suite is a private retreat, showcasing a beautifully appointed en-suite bathroom with a HUGE spa-like shower, freestanding soaking tub, dual vanities, and a large walk-in closet. Each additional bedroom is spacious and versatile, ideal for family, guests, or
- Type:
- Single Family
- Sq.Ft.:
- 1,346
- Status:
- Active
- Beds:
- 3
- Lot size:
- 0.5 Acres
- Year built:
- 1973
- Baths:
- 2.00
- MLS#:
- 7478570
- Subdivision:
- Enon Forest
ADDITIONAL INFORMATION
Welcome to this breathtaking, move-in ready home in the highly desirable Enon Forest subdivision. This stunning Camp Creek residence has been extensively renovated, boasting a range of beautiful upgrades that make it a remarkable opportunity for its lucky new owner. You'll be captivated by the fresh, contemporary design, featuring luxurious quartz countertops and stainless steel appliances in the kitchen. The entire home has been freshly painted and adorned with modern lighting fixtures, adding vibrancy and elegance to every room. The bathrooms have been tastefully updated, and solid surface flooring extends throughout the house no carpet in sight. Step outside to enjoy the renovated patio and tree-lined yard, perfect for savoring the outdoors in style and comfort. Located in the sought out Cascade area, this property is just minutes from a variety of shops and restaurants, offering convenience and a vibrant lifestyle. This affordable gem won't last long, so don't miss out! Don't miss this opportunity to make this home yours.
- Type:
- Single Family
- Sq.Ft.:
- n/a
- Status:
- Active
- Beds:
- 7
- Lot size:
- 0.28 Acres
- Year built:
- 2007
- Baths:
- 5.00
- MLS#:
- 10404056
- Subdivision:
- Summit At Sandtown Center
ADDITIONAL INFORMATION
Spacious 7-Bedroom Dream Home with Stunning Upgrades in Summit at Sandtown Center, Atlanta, GA. Step into this luxurious 3-story, 7-bedroom, 5-bathroom home nestled in the sought-after Summit at Sandtown Center subdivision! As you enter, youCOll be welcomed by a grand foyer with soaring 20+ foot ceilings and abundant natural light flowing through the expansive windows in the formal living room. The main level boasts elegant hardwood floors and brand-new carpet, blending style and comfort. The heart of the home is a beautifully appointed kitchen, featuring stainless steel appliances, rich black quartz countertops, stained wood cabinetry, and a spacious center islandCoperfect for gatherings. Adjacent to the kitchen is a cozy breakfast nook that opens up to a large family room with built-in bookshelves, a fireplace, and oversized windows, creating an inviting atmosphere for relaxation. The main floor also includes a large bedroom and a full bath, ideal for guests or multigenerational living. On the second floor, youCOll find four additional bedrooms and three bathrooms, including a massive primary suite with a spa-like ensuite, complete with a separate soaking tub and shower, creating your own private retreat. The third floor offers two more large bedrooms, a full bathroom, and a generous loft area, perfect for a game room or additional living space. Conveniently located near shopping, downtown Atlanta, and Hartsfield-Jackson International Airport, this home combines space, elegance, and location in one remarkable property. DonCOt miss the chance to make it yours!
$100,000
5646 Boreal Way SW Atlanta, GA 30331
- Type:
- Land
- Sq.Ft.:
- n/a
- Status:
- Active
- Beds:
- n/a
- Lot size:
- 0.21 Acres
- Baths:
- MLS#:
- 7484220
- Subdivision:
- Wyncreek Estates
ADDITIONAL INFORMATION
This is your chance to snag one of the few remaining lots in the highly covenanted Wyncreek Estates subdivision! Enjoy resort-style amenities including pool, tennis courts, clubhouse, fitness center, playground, and a basketball court. Located in the highly desirable Camp Creek Parkway corridor on Enon Road. Wyncreek Estates is close to shopping and dining at the Camp Creek Marketplace and has easy access to Hartsfield Jackson International Airport and major interstates including I-285. This is one of the closest properties to Piedmont Driving Club, one of the most prestigious golf clubs in the southeast. LOT 101 is .21 acres and is the perfect setting for your dream home!
$280,000
2314 OMAHA Road SW Atlanta, GA 30331
- Type:
- Single Family
- Sq.Ft.:
- 1,584
- Status:
- Active
- Beds:
- 5
- Lot size:
- 0.19 Acres
- Year built:
- 1960
- Baths:
- 4.00
- MLS#:
- 7482018
- Subdivision:
- Arlington Estates
ADDITIONAL INFORMATION
Welcome to 2314 Omaha Rd SW, a spacious 5-bedroom, 3-bathroom home nestled in the heart of Atlanta, GA! This property is perfect for investors or homeowners with a vision, offering excellent potential with a little updating. Key systems and the roof are in great condition, providing peace of mind on major expenses. The home features a large basement that, once remodeled, could serve as a fully finished space—ideal for additional living areas or rental income. **Appointment Only** as the property is tenant-occupied. Don’t miss this opportunity to bring your ideas and create something special!
- Type:
- Single Family
- Sq.Ft.:
- 1,976
- Status:
- Active
- Beds:
- 4
- Lot size:
- 0.28 Acres
- Year built:
- 1965
- Baths:
- 3.00
- MLS#:
- 10403667
- Subdivision:
- Baker Hill
ADDITIONAL INFORMATION
Priced below value! This beautifully renovated 4 bed, 3 bath home in SW Atlanta's Baker Hills is perfect for first-time buyers or two-family households. Versatile basement for extra living space or rental income. Minutes from Downtown, Beltline, Truist Park, and expressways. Take advantage of up to $25,000 in down payment assistance and make this like-new home yours today!
- Type:
- Single Family
- Sq.Ft.:
- 1,680
- Status:
- Active
- Beds:
- 3
- Lot size:
- 0.62 Acres
- Year built:
- 1955
- Baths:
- 2.00
- MLS#:
- 10408852
- Subdivision:
- None
ADDITIONAL INFORMATION
One level living at its best! Wonderful, fully renovated ranch on a large lot in the convenient Cascade community. Great curb appeal with its freshly painted, four sides brick exterior. You'll fall in love with the wide open concept, perfect for entertaining or enjoying a quiet evening at home. The well appointed kitchen features a large island with seating, white cabinetry, stainless appliances, high end fixtures and granite countertops. The master includes an ensuite bath with tiled tub/shower and upgraded vanity and fixtures. Two guest rooms offer plenty of space for company or a growing family, along with another full, renovated bath with a tiled shower. New electrical, new plumbing and new LVP flooring provide peace of mind for years to come. The large yard is perfect for cookouts and playtime and the location can't be beat...Boat Rock Bouldering Park, shopping and dining are minutes away and you'll have easy access to I-285, I-20 and Fulton Industrial Blvd. Don't miss the opportunity to see this one!
- Type:
- Single Family
- Sq.Ft.:
- 1,944
- Status:
- Active
- Beds:
- 3
- Lot size:
- 0.05 Acres
- Year built:
- 2015
- Baths:
- 3.00
- MLS#:
- 10400654
- Subdivision:
- Highlands At Princeton Lakes
ADDITIONAL INFORMATION
Experience contemporary elegance in this beautifully designed townhouse, located in a desirable community in the heart of Atlanta's perimeter. The home features an inviting open floor plan, with rich hardwood floors and stunning coiffured ceilings that set the tone for luxury. The kitchen is a chef's dream, boasting coffee-colored cabinets, sleek granite countertops, stainless steel appliances, and a spacious walk-in pantry, perfect for entertaining and everyday living. Upstairs, a generous loft area provides flexible space for a home office or entertainment room, while the bathrooms exude sophistication with cultured marble vanities. Arched hallways add a touch of architectural charm, leading you through this thoughtfully crafted home. Situated in a prime location, you'll enjoy quick access to I-285/75, Hartsfield-Jackson International Airport, and the vibrant Camp Creek Marketplace, placing shopping, dining, and amenities at your doorstep. This home offers the best of both worlds ,an urban lifestyle with a peaceful retreat. Don't miss the chance to make this extraordinary townhouse your own.
$560,000
3474 Jasmine Way Atlanta, GA 30331
- Type:
- Single Family
- Sq.Ft.:
- 3,842
- Status:
- Active
- Beds:
- 5
- Lot size:
- 0.19 Acres
- Year built:
- 2022
- Baths:
- 4.00
- MLS#:
- 10402189
- Subdivision:
- Bedford Estates
ADDITIONAL INFORMATION
Get ready to experience a true masterpiece of modern design and luxury! We're thrilled to present our newest listing a stunning 5-bedroom, 4-bathroom home, flawlessly built in 2022. This home redefines elegance, blending sleek architecture with thoughtful comfort, perfect for the most discerning buyer. Step inside and feel the grandeur unfold! The chef's kitchen is a dream come true, featuring a double oven, an oversized island overlooking the inviting family room, and a bright breakfast area. Whether you're hosting a gourmet dinner or enjoying pancakes with the family, this space makes every meal unforgettable. The first floor is designed to impress and embrace. Entertain guests in the formal dining room, unwind in the separate living area, or offer loved ones privacy with a guest bedroom and full bath conveniently located on the main level. Upstairs, the excitement continues with a massive loft/game room perfect for movie nights, game days, or just relaxing. The primary suite is a true retreat, featuring a spa-like bathroom with a walk-in shower, luxurious soaking tub, and double vanity your personal sanctuary after a long day. The second floor also offers a spacious teen suite with its own private bath, while two additional bedrooms share a convenient Jack and Jill bathroom. The large upstairs laundry room makes chores a breeze, keeping life organized and stress-free. With 3,842 square feet of living space, this home offers the perfect blend of luxury and practicality. Situated just minutes from Camp Creek Marketplace, I-285, and downtown, you'll enjoy quick access to top dining, entertainment, and Hartsfield-Jackson International Airport. This is more than a house it's the lifestyle you've been dreaming of! Don't miss out on making it your own. Schedule your private tour today and step into a new world of comfort and sophistication! The seller is staying loyal to the same trusted agent contract signed and ready to go!
$385,000
350 WILMA Court SW Atlanta, GA 30331
- Type:
- Single Family
- Sq.Ft.:
- 4,307
- Status:
- Active
- Beds:
- 5
- Lot size:
- 0.28 Acres
- Year built:
- 1994
- Baths:
- 4.00
- MLS#:
- 10402114
- Subdivision:
- CASCADE HILLS
ADDITIONAL INFORMATION
This exceptional residence offers a harmonious blend of modern updates and classic charm. Boasting generous living spaces and a prime location, this home is an ideal choice for families or those seeking a spacious retreat. 2024 upgrades include new flooring on the main level, granite countertops, and fresh interior paint. The spacious great room features a cozy fireplace, while the kitchen showcases granite countertops, oak cabinets, and stainless steel appliances. A charming breakfast nook with a bay window adds a touch of warmth. The primary suite is an oasis, complete with a sitting area, two walk-in closets, and a tray ceiling. The en-suite bathroom is truly spa-like, featuring double vanities, a jetted tub, and a separate shower. Outdoor living is a delight with beautifully landscaped front and back yards, including garden areas, a deck, and a lower-level patio. The fully finished basement offers additional living space with a bedroom, bathroom, game room, and media center. With its generous square footage, prime location, and recent updates, this home is a must-see. FHA inspection and appraisal have been completed making for an easy purchase.
- Type:
- Single Family
- Sq.Ft.:
- 2,464
- Status:
- Active
- Beds:
- 4
- Lot size:
- 0.38 Acres
- Year built:
- 1963
- Baths:
- 3.00
- MLS#:
- 10401946
- Subdivision:
- None
ADDITIONAL INFORMATION
Instant Equity! Listed $5,000 below its appraised value as of 10/07/2024, this Atlanta gem is ready for move-in just in time for the holidays! This charming one-story home features a fully finished basement, offering 4 spacious bedrooms and 3 beautifully updated bathrooms. Step inside to discover seamless design and thoughtful renovations throughout. The exterior boasts fresh white brick, setting a modern yet welcoming tone. The kitchen is a showstopper with new shaker cabinets, stainless steel appliances, and sleek granite countertops. Each bathroom has been tastefully remodeled with fresh tile, neutral tones, and upgraded fixtures. The main floor hosts the primary bedroom with a walk-in closet and private bath, plus a roomy secondary bedroom. The full finished basement provides a versatile living space with an additional living area and two more bedrooms-perfect for guests or additional family space. Situated on a serene, wooded lot with easy access to all that Atlanta has to offer, this home is a true retreat. Get ready to entertain and make holiday memories in this beautifully upgraded space!
- Type:
- Land
- Sq.Ft.:
- n/a
- Status:
- Active
- Beds:
- n/a
- Lot size:
- 0.92 Acres
- Baths:
- MLS#:
- 7480997
- Subdivision:
- NONE
ADDITIONAL INFORMATION
Great deal for investors looking to build in a great location! Don't miss this opportunity. Call for additional details.
- Type:
- Land
- Sq.Ft.:
- n/a
- Status:
- Active
- Beds:
- n/a
- Lot size:
- 0.17 Acres
- Baths:
- MLS#:
- 7480994
- Subdivision:
- NONE
ADDITIONAL INFORMATION
Great investment opportunity to build in a greal location. Call for details.
- Type:
- Single Family
- Sq.Ft.:
- 1,100
- Status:
- Active
- Beds:
- 3
- Lot size:
- 0.25 Acres
- Year built:
- 1961
- Baths:
- 2.00
- MLS#:
- 10403869
- Subdivision:
- West Atlanta
ADDITIONAL INFORMATION
Investor Special! This property is a fantastic investment opportunity. Currently approved as a Section 8 rental with a monthly rent of $1,786, this home is nearly turnkey and ready for your portfolio. Located on a quiet street in a central location - this property offers ample parking and no HOA fees (an investor's dream). Enjoy close proximity to the beautiful Discovery Park on the Chattahoochee and the upcoming RiverLands Gateway Park, perfect for outdoor enthusiasts. Just a short walk to Collier Park, and minutes from I-20 and I-285, this home offers convenient access to West Midtown, Vinings, Truist Field, Downtown, The Beltline, and Westside Quarry. Eligible for First-Time Home Buyer Grant Assistance and featuring special interest rates for Non-First Time Homebuyers, this property presents a fantastic opportunity for both new investors and seasoned buyers. Don't miss your chance to capitalize on this well-located gem! Bring an offer.

The data relating to real estate for sale on this web site comes in part from the Broker Reciprocity Program of Georgia MLS. Real estate listings held by brokerage firms other than this broker are marked with the Broker Reciprocity logo and detailed information about them includes the name of the listing brokers. The broker providing this data believes it to be correct but advises interested parties to confirm them before relying on them in a purchase decision. Copyright 2024 Georgia MLS. All rights reserved.
Price and Tax History when not sourced from FMLS are provided by public records. Mortgage Rates provided by Greenlight Mortgage. School information provided by GreatSchools.org. Drive Times provided by INRIX. Walk Scores provided by Walk Score®. Area Statistics provided by Sperling’s Best Places.
For technical issues regarding this website and/or listing search engine, please contact Xome Tech Support at 844-400-9663 or email us at [email protected].
License # 367751 Xome Inc. License # 65656
[email protected] 844-400-XOME (9663)
750 Highway 121 Bypass, Ste 100, Lewisville, TX 75067
Information is deemed reliable but is not guaranteed.
Atlanta Real Estate
The median home value in Atlanta, GA is $210,800. This is lower than the county median home value of $413,600. The national median home value is $338,100. The average price of homes sold in Atlanta, GA is $210,800. Approximately 63.98% of Atlanta homes are owned, compared to 29.25% rented, while 6.77% are vacant. Atlanta real estate listings include condos, townhomes, and single family homes for sale. Commercial properties are also available. If you see a property you’re interested in, contact a Atlanta real estate agent to arrange a tour today!
Atlanta, Georgia 30331 has a population of 105,551. Atlanta 30331 is less family-centric than the surrounding county with 18.05% of the households containing married families with children. The county average for households married with children is 30.15%.
The median household income in Atlanta, Georgia 30331 is $69,557. The median household income for the surrounding county is $77,635 compared to the national median of $69,021. The median age of people living in Atlanta 30331 is 37 years.
Atlanta Weather
The average high temperature in July is 88.4 degrees, with an average low temperature in January of 32.1 degrees. The average rainfall is approximately 51.9 inches per year, with 1.5 inches of snow per year.

