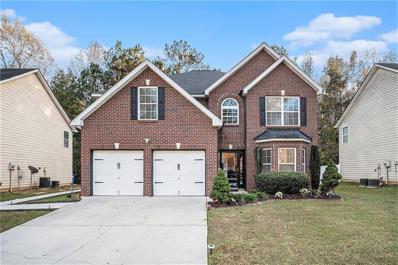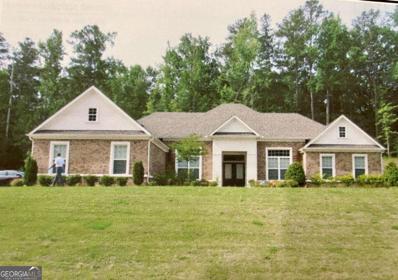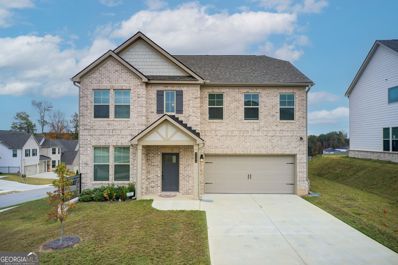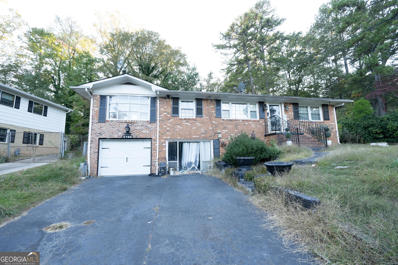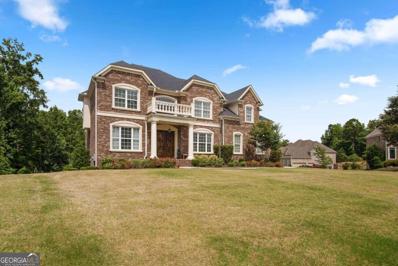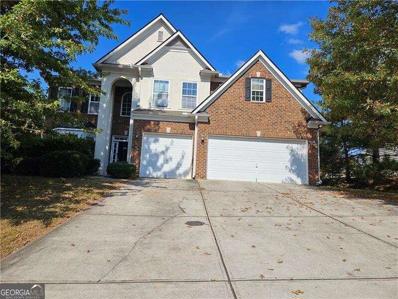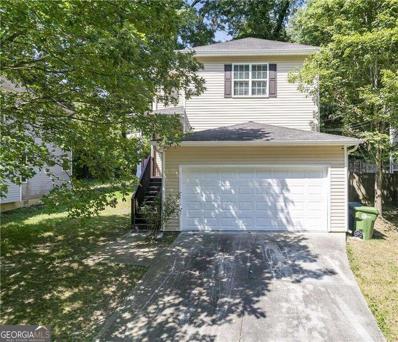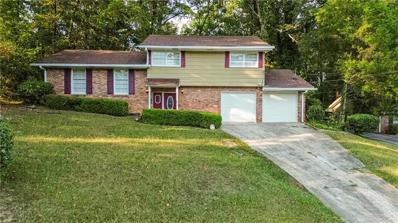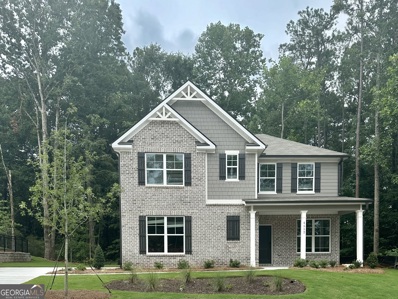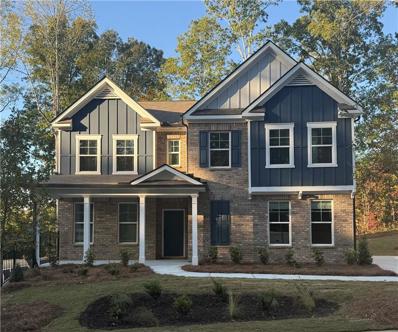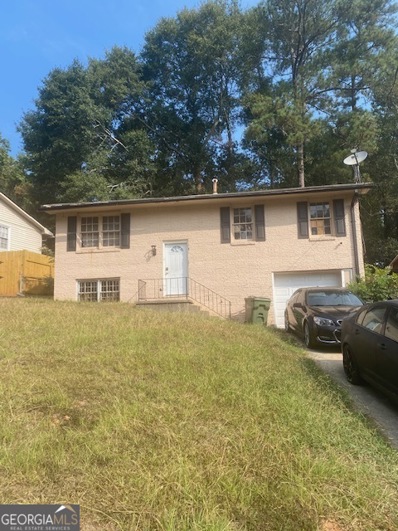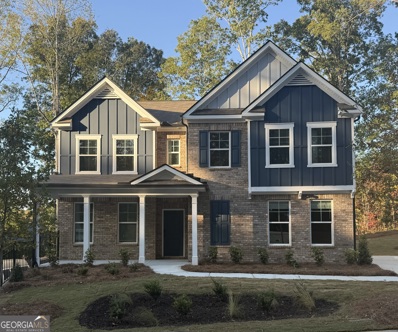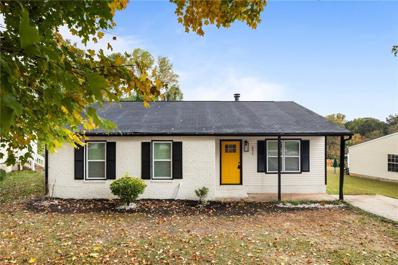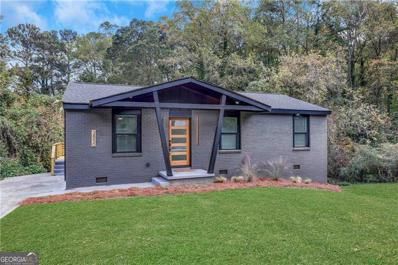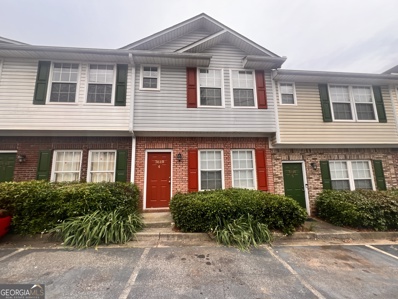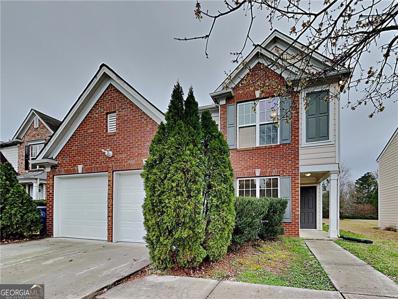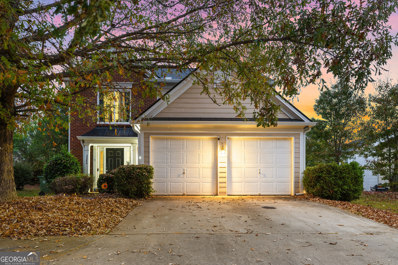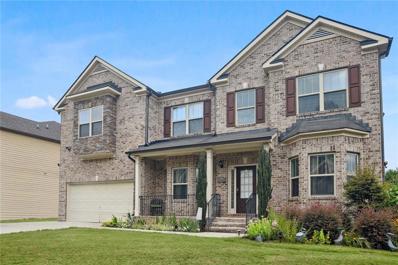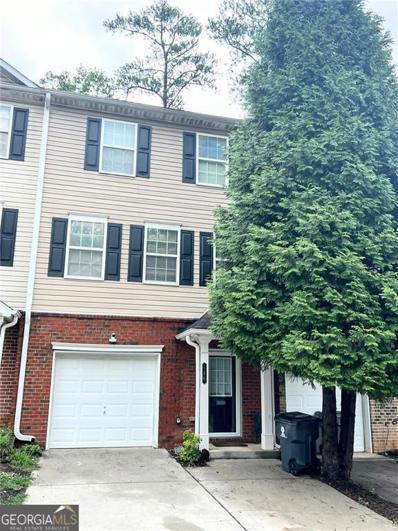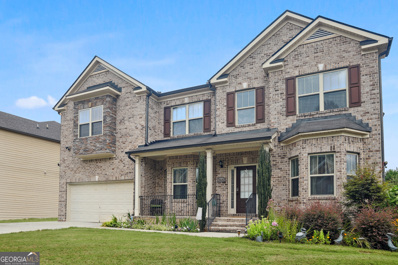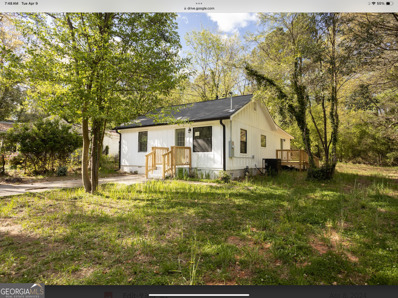Atlanta GA Homes for Rent
- Type:
- Single Family
- Sq.Ft.:
- 2,964
- Status:
- NEW LISTING
- Beds:
- 4
- Lot size:
- 0.25 Acres
- Year built:
- 2005
- Baths:
- 3.00
- MLS#:
- 7482265
- Subdivision:
- Brittany Park
ADDITIONAL INFORMATION
Welcome to this charming 4-bedroom, 2.5-bathroom, 2-story home with a 2-car garage. As you step inside, you'll be greeted by a cozy sitting room right upon entry, perfect for relaxation or welcoming guests. Additionally, there's a convenient half bathroom located downstairs for your guests' comfort. The main floor boasts a separate dining room, providing an elegant space for formal meals and gatherings. The heart of the home features an open kitchen-living room floor plan, creating a warm and inviting atmosphere. The kitchen also includes an eat-in space, perfect for casual dining or quick family meals. One of the highlights of the home is the gas fireplace in the family room, which adds a touch of warmth and comfort, especially during the colder months. You'll also find a separate laundry room conveniently located in the kitchen area, making laundry chores a breeze. Step outside to the beautifully landscaped backyard, complete with an entertainment-sized patio. A white privacy fence encloses the backyard, providing a serene and private outdoor space for relaxation and entertainment. Upstairs, the oversized master suite awaits, offering ample space for your comfort. This room features a sitting or flex area, giving you even more options for personalization. The en suite bathroom is a true oasis, featuring a separate tub and shower space, ensuring a spa-like experience. To complete the master suite, there's a large his-and-her walk-in closet conveniently located through the bathroom. Don't miss out on the opportunity to make this wonderful house your home. With its spacious layout, attractive features, and well-maintained backyard, it's a perfect place for both everyday living and hosting gatherings. Schedule a viewing today to see all that this home has to offer!
- Type:
- Single Family
- Sq.Ft.:
- 3,522
- Status:
- NEW LISTING
- Beds:
- 4
- Lot size:
- 0.5 Acres
- Year built:
- 2018
- Baths:
- 4.00
- MLS#:
- 10405106
- Subdivision:
- Barrington Trace
ADDITIONAL INFORMATION
Beautiful Stepless Ranch Like New! This 6 years New Ranch shows like a model. If You're Looking for One Level Living and Extra Large Living Space, This is it!
- Type:
- Single Family
- Sq.Ft.:
- n/a
- Status:
- NEW LISTING
- Beds:
- 4
- Lot size:
- 0.17 Acres
- Year built:
- 2023
- Baths:
- 3.00
- MLS#:
- 10408750
- Subdivision:
- Camp Creek Village
ADDITIONAL INFORMATION
Discover the perfect blend of modern living and comfort in this stunning, newly built home (2023) nestled in the desirable Camp Creek Village! This thoughtfully designed 4-bedroom, 2.5-bath home showcases open-concept living at its finest, starting with a spacious first floor that invites you to relax or entertain with ease. The bright, airy kitchen features sleek stainless steel appliances, ample counter space, and a seamless flow to the living roomCoideal for hosting family and friends. A large separate dining room offers a great space for dinner parties. Upstairs, a versatile loft offers additional space for lounging or a home office. Four generously sized bedrooms, including a primary suite with a walk-in closet, provide an ideal retreat after a long day. Step outside to the private patio, perfect for grilling and enjoying the lovely neighborhood views. With its pristine condition and move-in readiness - you will love this Home. DonCOt miss the opportunity to make it yours.
- Type:
- Single Family
- Sq.Ft.:
- 1,850
- Status:
- NEW LISTING
- Beds:
- 3
- Lot size:
- 0.19 Acres
- Year built:
- 1966
- Baths:
- 2.00
- MLS#:
- 10408428
- Subdivision:
- REAR
ADDITIONAL INFORMATION
This well-maintained 3-bedroom, 2-bathroom home in Atlanta, GA offers 1,350 square feet of living space with several key updates. The roof was replaced in 2018, and a new AC unit was installed in 2020, ensuring comfort and reliability. The bathrooms feature marble finishes, while the rest of the home boasts hardwood floors in the bedrooms, hallway, and living room, with durable luxury vinyl plank flooring in the kitchen. The fully finished basement includes an additional full bathroom, providing added convenience and flexibility. While the property has been well cared for, it still offers ample opportunity for future improvements to suit your personal style.
- Type:
- Single Family
- Sq.Ft.:
- 6,900
- Status:
- NEW LISTING
- Beds:
- 6
- Lot size:
- 0.45 Acres
- Year built:
- 2017
- Baths:
- 6.00
- MLS#:
- 10398719
- Subdivision:
- Barrington Trace
ADDITIONAL INFORMATION
Exquisitely designed, this three-sided brick home features hardwood floors and fresh paint throughout. Enjoy high-end finishes, a grand entry foyer, and gleaming hardwood on the main level. The guest suite on the main floor includes a private bath, while the two-story family room boasts a cozy fireplace. The gourmet kitchen is perfect for any home chef. Upstairs, the spacious master suite offers a sitting area, spa-like bath, and a custom walk-in closet. Upgrades abound, including granite countertops and a freshly stained walk-out deck, complemented by a full entertaining patio with ceiling fans and a TV setupCoideal for hosting. The beautifully finished basement opens to the patio and includes hardwood stairs with lighting, a full kitchen/wet bar, a keeping area, a bedroom, a bathroom, a theater room, and an exercise room. This home is impeccably maintained and truly move-in ready.
- Type:
- Single Family
- Sq.Ft.:
- 4,418
- Status:
- NEW LISTING
- Beds:
- 5
- Lot size:
- 0.21 Acres
- Year built:
- 2007
- Baths:
- 4.00
- MLS#:
- 10390783
- Subdivision:
- Falls @ Cascade
ADDITIONAL INFORMATION
Nestled in a prestigious swim/tennis community, this stunning 5-bedroom, 4-bathroom home is a true gem. With a full walkout basement that is already drywalled and stubbed for a bathroom, the possibilities are endless. The main level boasts a spacious bedroom, perfect for guests or a home office. The grand kitchen offers an abundance of space for both cooking and entertaining. Upstairs, a large loft provides extra living space, while the oversized owner suite is a private retreat, complete with a double-sided fireplace, sitting room, and a massive walk-in closet. This home is completely turn-key, ready for you to move in and enjoy!
- Type:
- Single Family
- Sq.Ft.:
- 4,216
- Status:
- NEW LISTING
- Beds:
- 5
- Lot size:
- 0.33 Acres
- Year built:
- 2006
- Baths:
- 4.00
- MLS#:
- 10408300
- Subdivision:
- The Summit At Stonewall Tell
ADDITIONAL INFORMATION
Must see home located at The Summit at Stonewall Tell in Atlanta. This 4 bed, 3.5 bath home is move in ready and looking for new owners to call home. As soon as you enter you're greeted by a formal foyer with views into the formal living room. Two story living room has tons of natural light and is overlooked by the private dining room. Dining room has plenty of wooden detail and leads to the kitchen. Kitchen has stained cabinets, large eat in breakfast area, pantry and is overlooked by the fireside family room. Family room has views of the backyard and gas fireplace at the center. Full bedroom and bathroom on the main is just another bonus, ideal for guests or an office. Primary suite includes double door entry, tall tray ceilings, private bathroom with separate tub/shower and walk in closet. Open loft upstairs has two more well sized bedrooms and two bathrooms each with closets and plenty of light. Backyard is private with patio, two car garage and more. Don't miss this home! SOLD AS IS.
- Type:
- Single Family
- Sq.Ft.:
- 1,772
- Status:
- NEW LISTING
- Beds:
- 3
- Lot size:
- 0.17 Acres
- Year built:
- 2007
- Baths:
- 3.00
- MLS#:
- 10408110
- Subdivision:
- Ben Hill Highlands
ADDITIONAL INFORMATION
Welcome to 2293 Palmetto Avenue. An appealing and lovely renovation of 2-story traditional home in the great quiet community of Ben Hill Highlands. AS soon as you walk inside you will be greeted with a fantastic renovation and a great open floor plan that has lots of natural lighting and neutral coloring. Large family room with fireplace and ceiling fan, brand new wall-to-wall carpet throughout this fabulous home. Large kitchen with view into family room, all new black appliances, granite counter-tops and white stained cabinets. Huge living room/dining room combo. Walk-in closets and ceiling fans in every spacious bedroom. Oversized master bedroom with tray ceilings, ceiling fan, walk-in closet and private bathroom is well-designed and luxurious. . Half-bath on main level. Private backyard with patio. The shopping and dining options of Camp Creek Market Place a mere short distance away. On MARTA, like new inside. Great location!!! This is a must see! Make an appointment on showing time.
$292,000
5135 Erin Road SW Atlanta, GA 30331
- Type:
- Single Family
- Sq.Ft.:
- 1,349
- Status:
- Active
- Beds:
- 3
- Lot size:
- 0.56 Acres
- Year built:
- 1966
- Baths:
- 2.00
- MLS#:
- 7481944
- Subdivision:
- Wexwood Glen
ADDITIONAL INFORMATION
Discover your new oasis in the heart of South Fulton, Atlanta! This charming, recently renovated split-level home is nestled in a tranquil, upscale neighborhood just minutes from Camp Creek Shopping Center, Westlake High School, and a quick 7-minute drive to Hartsfield-Jackson International Airport and major highways. Featuring 3 spacious bedrooms and 2 bathrooms, this home’s standout is its renovated master bedroom, designed to be your perfect retreat. The open-concept kitchen boasts sleek countertops, updated appliances, and ample storage, with natural wood cabinets waiting for your personal touch. On the lower level, enjoy a versatile den and additional room—ideal for a home office, entertainment space, or guest suite. Upstairs, large bedrooms with beautiful natural wood floors create a warm, inviting atmosphere. Step outside to a fenced backyard, perfect for gatherings, relaxing, or a game of basketball. Set in a quiet, close-knit community, this home also includes the convenience of a two-car garage. Embrace the perfect blend of comfort, style, and convenience—schedule your private showing today and make it yours!
- Type:
- Single Family
- Sq.Ft.:
- 2,235
- Status:
- Active
- Beds:
- 3
- Lot size:
- 0.22 Acres
- Year built:
- 2024
- Baths:
- 3.00
- MLS#:
- 10407606
- Subdivision:
- Cascade Ridge At Niskey Lake
ADDITIONAL INFORMATION
Experience 30 Day Close! Award winning Wynbrooke Floorplan where sophistication meets classy! This 3 bedrooms, 2.5 baths with a rare side entry garage is a situated inside the Prestigous Cascades SW Atlanta Sought after location. Situated between West Atlanta and Camp Creek, This home creates a harmonious blend of comfort, style and sophistication. With an open Concept the modern Kitchen has a sleek feel with a contemporary flare. Enjoy energy efficient windows and LED lighting that throughout that adorns the home creating a cascade of light within every inch of this home. Retreat to the Massive Owner's suite with a sitting room for relaxation or to build out a breakfast/wine bar! Experience the massive Owners closet and then succumb to the spa like bathroom with a separate tub/shower combo with a glass door! Step into the peaceful backyard that yields tons of joy and serenity. Claim the keys to this lovely home and start your journey filled with modern indulgence including state of the art smart home technology including electric car prewiring for the wave of the future! Your dream home awaits. Enjoy up to 13K incentives on this home. Call to Schedule Appointments. We meet Monday - Saturday 10-5 and Sunday 1-5**Secondary Photos are Stock photos.
$459,990
4537 Ajo Walk Atlanta, GA 30331
- Type:
- Single Family
- Sq.Ft.:
- 2,506
- Status:
- Active
- Beds:
- 4
- Lot size:
- 0.22 Acres
- Year built:
- 2024
- Baths:
- 3.00
- MLS#:
- 7481547
- Subdivision:
- Cascade Ridge at Niskey Lake
ADDITIONAL INFORMATION
Discover the epitome of upscale intown living in the Prestigous Cascades! Enjoy the captivating Clifton floor plan that is ready to close in 30 Days! This home features 4 bedrooms, 2.5 baths, with a rare side entry garage, creating a harmonious blend of comfort and style. Step into a world of open-concept sophistication, where natural light cascades through every corner of home. The modern kitchen has a contemporary design, adorned with sleek stainless steel appliances that effortlessly marry form and function. Abundant storage ensures culinary essentials are elegantly organized, making meal preparation a joyful experience. Retreat into the luxurious owner suite, a haven of serenity and solace! Discover a spacious walk-in closet that gracefully accommodates your wardrobe, while the en-suite bath pampers you with comfort and relaxation. Whatever your heart desires, there is room for it. Whether unwinding after a long day or hosting gatherings with loved ones. Enjoy the Suburbs with the convenience intown living with shopping, highways and picturesque parks mere moments away. Claim the keys to this lovely home and embark on a journey filled with modern indulgence including state of the art smart home technology including electric car prewiring. Your dream home awaits! This home has up to 13K incentives. Call to make an appointment at the community. Office Hours are Monday - Saturday 10-5 and Sunday 1-5.
$179,900
3469 Mark Place NW Atlanta, GA 30331
- Type:
- Single Family
- Sq.Ft.:
- 1,100
- Status:
- Active
- Beds:
- 3
- Lot size:
- 0.18 Acres
- Year built:
- 1970
- Baths:
- 1.00
- MLS#:
- 10407731
- Subdivision:
- Atlanta - Fulton
ADDITIONAL INFORMATION
**** SELLING AS IS WHERE IS - CALLING ALL INVESTORS !!This single family home is currently a 3/1 on main level and unfinished basement on lower level . Convert the basement into a 2 bedroom in law suite apartment and add bathroom on main level and increase ARV value to $365,000; therefore 2,000 square feet total. Seller has a Desk Top Appraisal for your review
- Type:
- Single Family
- Sq.Ft.:
- 2,506
- Status:
- Active
- Beds:
- 4
- Lot size:
- 0.22 Acres
- Year built:
- 2024
- Baths:
- 3.00
- MLS#:
- 10407599
- Subdivision:
- Cascade Ridge At Niskey Lake
ADDITIONAL INFORMATION
Discover the epitome of upscale intown living in the Prestigous Cascades! Enjoy the captivating Clifton floor plan that is ready to close in 30 Days! This home features 4 bedrooms, 2.5 baths, with a rare side entry garage, creating a harmonious blend of comfort and style. Step into a world of open-concept sophistication, where natural light cascades through every corner of home. The modern kitchen has a contemporary design, adorned with sleek stainless steel appliances that effortlessly marry form and function. Abundant storage ensures culinary essentials are elegantly organized, making meal preparation a joyful experience. Retreat into the luxurious owner suite, a haven of serenity and solace! Discover a spacious walk-in closet that gracefully accommodates your wardrobe, while the en-suite bath pampers you with comfort and relaxation. Whatever your heart desires, there is room for it. Whether unwinding after a long day or hosting gatherings with loved ones. Enjoy the Suburbs with the convenience intown living with shopping, highways and picturesque parks mere moments away. Claim the keys to this lovely home and embark on a journey filled with modern indulgence including state of the art smart home technology including electric car prewiring. Your dream home awaits! This home has up to 14K incentives. Call to make an appointment at the community. Office Hours are Monday - Saturday 10-6 and Sunday 1-6.
- Type:
- Single Family
- Sq.Ft.:
- 1,600
- Status:
- Active
- Beds:
- 3
- Lot size:
- 0.27 Acres
- Year built:
- 1990
- Baths:
- 2.00
- MLS#:
- 7481116
- Subdivision:
- Meadowbrook Forest
ADDITIONAL INFORMATION
Fall in love with this beautifully remodeled 3-bedroom, 2-bathroom home in Meadowbrook Forest! With a blend of modern design and everyday functionality, this home offers a luxurious yet comfortable living experience. Every detail has been thoughtfully designed to deliver style, comfort, and function offering a truly move-in-ready experience. The spacious living area features ample natural light and flows effortlessly into the kitchen and dining area ideal for gatherings with friends and family. Around the corner of the dual-sided fireplace, a stunning gourmet kitchen awaits complete with custom soft-close cabinetry, quartz countertops, stainless steel appliances, and view to dining room. The private primary suite serves as your personal oasis, featuring a large closet with built in shelving and a spa-inspired ensuite bathroom with an elegant glass-enclosed shower and high-end finishes. Two additional bedrooms are generously sized and share a modern updated bathroom with a soaking tub. Additional updates include new luxury vinyl plank flooring throughout the entire home, modern lighting, upgraded windows, and updated HVAC, plumbing, and electrical systems. Outside, enjoy a spacious backyard perfect for gatherings, grilling, or your next outdoor project. Located conveniently near parks including Aerotropolis Nature Park, Cowart Lake, Melvin Drive Dog Park, and Cascade Springs Nature Preserve. As well as shops and eateries to explore.
- Type:
- Single Family
- Sq.Ft.:
- 1,025
- Status:
- Active
- Beds:
- 3
- Lot size:
- 5,634 Acres
- Year built:
- 1958
- Baths:
- 2.00
- MLS#:
- 10407086
- Subdivision:
- Carroll Heights
ADDITIONAL INFORMATION
Welcome home! This stunning 3-bedroom, 2-bathroom luxurious haven awaits you in the secure and peaceful historic Carroll Heights neighborhood. The inviting living room is perfect for family gatherings and relaxation, while the exquisite kitchen boasts stainless steel appliances, granite countertops, and plentiful storage, a chef's dream come true. The primary suite is a true retreat, featuring an en-suite bathroom with a walk-in shower. Two additional bedrooms provide ample space for family or guests, each thoughtfully designed for comfort. Enjoy the convenience of an in-home laundry area with washer and dryer hookups. Entertain with ease on the adorning backyard deck or enjoy quiet tranquility. Nothing has been spared on this complete modern new renovation; No HOA. This home offers stellar access to many major destinations, Hartsfield-Jackson Airport, major highways I-75, I-20 and I-285. It is situated moments away from the Atlanta Beltline, Marta, Westside Quarry and the prominent Collier Park. Whether it's the appeal of a locally-focused, walkable lifestyle or the attraction of easy access to the rest of Atlanta, Carroll Heights is a sought after gem, Come See It and Make It Your New Home.
- Type:
- Condo
- Sq.Ft.:
- n/a
- Status:
- Active
- Beds:
- 3
- Lot size:
- 0.03 Acres
- Year built:
- 2004
- Baths:
- 3.00
- MLS#:
- 10406896
- Subdivision:
- Cascade Commons
ADDITIONAL INFORMATION
This beautifully renovated 3-bedroom, 2.5-bath townhome in Cascade Commons is perfectly located within Atlanta city limits. Featuring new carpet and fresh paint throughout, this home is move-in ready for the savvy buyer or investor. The kitchen with a breakfast area overlooks the living room, creating a seamless flow that's perfect for entertaining. Just minutes from Hartsfield Atlanta Airport and close to popular dining, shopping, and major interstates, convenience is at your doorstep. Don't miss this opportunity, homes in this area go fast! Schedule your tour today!
- Type:
- Single Family
- Sq.Ft.:
- 2,011
- Status:
- Active
- Beds:
- 3
- Lot size:
- 0.13 Acres
- Year built:
- 2005
- Baths:
- 3.00
- MLS#:
- 10406998
- Subdivision:
- Princeton Lake
ADDITIONAL INFORMATION
Step inside this move-in ready Princeton Lakes home to discover a bright and airy living space with windows that fill the home with natural light. The open-concept floor plan seamlessly connects the spacious living room to the dining and kitchen area, ideal for entertaining family and friends. The second level has three bedrooms; the primary bedroom is complete with an en suite bath and a spacious walk-in closet, offering the perfect blend of comfort and convenience. The generous backyard provides endless possibilities for play, relaxation, or a garden. This beautiful community is also located near shopping and dining. Schedule a showing today to see all the charm this property has to offer!
- Type:
- Single Family
- Sq.Ft.:
- 1,845
- Status:
- Active
- Beds:
- 4
- Lot size:
- 0.13 Acres
- Year built:
- 2006
- Baths:
- 3.00
- MLS#:
- 10403358
- Subdivision:
- Princeton Lakes Park Pod L Ph
ADDITIONAL INFORMATION
Stunning 4-Bedroom Home in Princeton Lakes! Get ready to fall in love with this fantastic 4-bedroom, 2.5-bathroom home located in the highly sought-after Princeton Lakes community! This prime location offers unparalleled convenience, as it is situated directly behind Camp Creek Marketplace, giving you easy access to shopping, dining, entertainment, and the airport, along with quick connections to the highway. As you enter, you'll be greeted by beautiful hardwood floors throughout the main level. The open kitchen features elegant black appliances, rich cherry cabinetry, an inviting eat-in breakfast area, and a breakfast bar that seamlessly overlooks the spacious living area, complete with a cozy fireplace. The main level also includes a dining area and a convenient half bath. Venture to the top level, where you'll find a large master suite boasting vaulted ceilings, a luxurious spa-like master bath with double vanities, a relaxing garden tub, and a generous walk-in closet. The community offers an array of fantastic amenities, including a swimming pool, tennis courts, basketball courts, a playground, and a clubhouse, making it a perfect place for families and individuals alike. This home is ideal for anyone looking for a property that is ready to rent or move into! Stay tuned for more details and the official listing!
- Type:
- Single Family
- Sq.Ft.:
- 1,024
- Status:
- Active
- Beds:
- 3
- Lot size:
- 0.37 Acres
- Year built:
- 1990
- Baths:
- 2.00
- MLS#:
- 10406564
- Subdivision:
- None
ADDITIONAL INFORMATION
WELCOME TO 3753 ADAMSVILLE DR SW! Step into this beautifully renovated 3 bedroom, 2 full bath ranch that offers a fantastic opportunity for homeownership in an up-and-coming area of Atlanta. With modern upgrades throughout and a convenient location, this move-in ready home combines comfort and value. Situated just 15 minutes from both downtown Atlanta and Hartsfield-Jackson Airport, this property is perfectly positioned for those looking for easy access to the cityCOs amenities, major interstates, and nearby shopping or dining options. Whether you're commuting or want to be close enough to Atlanta but not in the thick of things, youCOll appreciate the convenience of this location. The home features a private fenced backyard, a one-car garage and additional parking within the gated front yard. Inside, every detail has been updated, offering stylish finishes and modern comforts, so you can move in and enjoy your new space right away. With no HOA, you have the freedom to make this home truly your own. Perfect for first-time buyers, investors, or anyone looking for a renovated gem at a great priceCothis home is a must-see!
$320,000
3620 Stone Road SW Atlanta, GA 30331
- Type:
- Single Family
- Sq.Ft.:
- 1,684
- Status:
- Active
- Beds:
- 3
- Lot size:
- 0.45 Acres
- Year built:
- 1961
- Baths:
- 3.00
- MLS#:
- 10406502
- Subdivision:
- None
ADDITIONAL INFORMATION
When Location (20 mins from Downtown Atlanta and 20 mins from the Airport) Curb appeal Corner Lot that's nearly a half-acre and Character collide, I present the "Gene Plan". It's a 3-Bedroom 3-bath ranch with his and hers upgraded baths in the Owners Suite. Hardwood floors and new carpet throughout make this a perfect seasoned professional home or a perfect home for the first-time homeowner. An 800 sq ft detached 2 car garage offers a dream to homeowners looking to avoid a HOA and it's on the Marta Line. Hurry this one won't last long.
- Type:
- Single Family
- Sq.Ft.:
- 6,324
- Status:
- Active
- Beds:
- 7
- Lot size:
- 0.24 Acres
- Year built:
- 2014
- Baths:
- 5.00
- MLS#:
- 7480670
- Subdivision:
- The Falls at Cascade Palms
ADDITIONAL INFORMATION
Elegant craftsman home with a separate entry basement apartment. This exquisite 7-bedroom, 5 full bath home is nestled in the quiet and prestigious Falls at Cascade Palms subdivision, just moments away from Hartsfield-Jackson Airport, interstate, shopping, and dining. Immerse yourself in the allure of The Falls at Cascade Palms exclusive amenities, featuring a swim haven, tennis courts, and a basketball court, all within the esteemed Westlake High School district. This residence boasts a captivating design, showcasing a full basement that unveils as separate 2-bedroom apartment for an in-law, teen, guests, or as an investment property with a tenant, a second full kitchen, a media room, recreation room for pool or cards, full bath with laundry, multipurpose room, and plenty of storage space. Embrace the seamless blend of functionality and style, from the patio and deck that beckon outdoor relaxation, vinyl windows, granite countertops, and stainless-steel appliances in the heart of the home. Indulge in the sophistication of coffered ceilings, iron balusters, and the convenience of an upstairs laundry, loft overlooking a Juliet balcony, 4 large bedrooms. The exterior, adorned with a striking brick front and three sides of hardy plank, sets the stage for timeless curb appeal. Retreat to the master suite, where a seamless shower and a private sitting room create a sanctuary of tranquility that takes up half of the second floor. This home isn't just a residence; it's an embodiment of elevated living, where every detail has been meticulously curated to provide the utmost in comfort and sophistication. Great opportunity for investor or home owner as property is occupied by one tenant in the basement, and rent can be used towards the mortgage. Also, this property qualifies as an ‘assumable loan’ with an interest rate of 2.25% for qualifying buyers.
- Type:
- Single Family
- Sq.Ft.:
- n/a
- Status:
- Active
- Beds:
- 3
- Lot size:
- 0.01 Acres
- Year built:
- 2005
- Baths:
- 4.00
- MLS#:
- 10406681
- Subdivision:
- Cascades
ADDITIONAL INFORMATION
Well kept townhouse in a great location. Gated swim and playground community. 2 bedroom and 2 baths upstairs and another one bed and one bath downstairs. All hard wood floors. upgraded kitchen with white granite countertops. Private deck on the back yard. Open concept dining living room area. Plenty of sunlight. No seller financing.
- Type:
- Single Family
- Sq.Ft.:
- 6,324
- Status:
- Active
- Beds:
- 7
- Lot size:
- 0.24 Acres
- Year built:
- 2014
- Baths:
- 5.00
- MLS#:
- 10406671
- Subdivision:
- The Falls At Cascade Palms
ADDITIONAL INFORMATION
Elegant craftsman home with a separate entry basement apartment. This exquisite 7-bedroom, 5 full bath home is nestled in the quiet and prestigious Falls at Cascade Palms subdivision, just moments away from Hartsfield-Jackson Airport, interstate, shopping, and dining. Immerse yourself in the allure of The Falls at Cascade Palms exclusive amenities, featuring a swim haven, tennis courts, and a basketball court, all within the esteemed Westlake High School district. This residence boasts a captivating design, showcasing a full basement that unveils as separate 2-bedroom apartment for an in-law, teen, guests, or as an investment property with a tenant, a second full kitchen, a media room, recreation room for pool or cards, full bath with laundry, multipurpose room, and plenty of storage space. Embrace the seamless blend of functionality and style, from the patio and deck that beckon outdoor relaxation, vinyl windows, granite countertops, and stainless-steel appliances in the heart of the home. Indulge in the sophistication of coffered ceilings, iron balusters, and the convenience of an upstairs laundry, loft overlooking a Juliet balcony, 4 large bedrooms. The exterior, adorned with a striking brick front and three sides of hardy plank, sets the stage for timeless curb appeal. Retreat to the master suite, where a seamless shower and a private sitting room create a sanctuary of tranquility that takes up half of the second floor. This home isn't just a residence; it's an embodiment of elevated living, where every detail has been meticulously curated to provide the utmost in comfort and sophistication. Great opportunity for investor as property is already occupied by 2 sets of tenants.
- Type:
- Single Family
- Sq.Ft.:
- 1,200
- Status:
- Active
- Beds:
- 3
- Lot size:
- 0.52 Acres
- Year built:
- 1930
- Baths:
- 2.00
- MLS#:
- 10406393
- Subdivision:
- Mephill
ADDITIONAL INFORMATION
Beautifully remodeled home with new deck! New flooring throughout, Spacious living room, Kitchen features white cabinets and new Quartz countertops, brand new Stainless Steel Appliances will be installed. this doesn't include a Refrigerator. 3 Large Bedrooms and 2 Full Baths with upgraded fixtures and finishes. New Water Heater, New Roof, and All New Windows. Only 15 Minutes from Downtown Atlanta & Airport. A Must See. Bring your Buyers to see this one!!!
$345,000
847 Venture Way SW Atlanta, GA 30331
- Type:
- Single Family
- Sq.Ft.:
- 2,100
- Status:
- Active
- Beds:
- 3
- Lot size:
- 0.03 Acres
- Year built:
- 2020
- Baths:
- 3.00
- MLS#:
- 10406187
- Subdivision:
- Cascade
ADDITIONAL INFORMATION
Welcome to your dream home in the heart of a vibrant and welcoming community! This beautiful 3-bedroom, 2.5-bathroom home is the epitome of modern living, offering a perfect blend of style, comfort, and convenience. Step inside to discover an inviting open floor plan that effortlessly connects the living spaces. The spacious living room, bathed in natural light, flows seamlessly into the kitchen, where you'll find top-of-the-line stainless steel appliances and ample counter space. Whether you're preparing a casual meal or hosting a dinner party, this kitchen is designed to impress. Adjacent to the kitchen is a huge, separate dining room. This elegant space is perfect for celebrating holidays and special occasions, offering plenty of room for a large dining table where friends and family can gather. The wide staircase, a centerpiece of the home, leads you to an open concept loft area upstairs. This versatile space can serve as a cozy reading nook, a home office, or a play area for the kids. Retreat to the large owner's suite, a private haven designed for relaxation. It boasts an expansive closet space that will easily accommodate your wardrobe and more. The en-suite bathroom is a sanctuary in itself, with modern fixtures and plenty of room to unwind. Each of the additional bedrooms is generously sized, offering ample room and closet space to meet all your storage needs. Whether used as guest rooms, children's rooms, or a home office, they provide flexibility for your lifestyle. Outside, the community amenities are just as impressive. Spend weekends lounging by the pool, watching the kids enjoy the playground, or hosting events at the clubhouse. This neighborhood truly has it all, providing the perfect backdrop for your new home. Come and experience the charm and elegance of this stunning property. Schedule your private tour today and discover why this house is the perfect place to call home.
Price and Tax History when not sourced from FMLS are provided by public records. Mortgage Rates provided by Greenlight Mortgage. School information provided by GreatSchools.org. Drive Times provided by INRIX. Walk Scores provided by Walk Score®. Area Statistics provided by Sperling’s Best Places.
For technical issues regarding this website and/or listing search engine, please contact Xome Tech Support at 844-400-9663 or email us at [email protected].
License # 367751 Xome Inc. License # 65656
[email protected] 844-400-XOME (9663)
750 Highway 121 Bypass, Ste 100, Lewisville, TX 75067
Information is deemed reliable but is not guaranteed.

The data relating to real estate for sale on this web site comes in part from the Broker Reciprocity Program of Georgia MLS. Real estate listings held by brokerage firms other than this broker are marked with the Broker Reciprocity logo and detailed information about them includes the name of the listing brokers. The broker providing this data believes it to be correct but advises interested parties to confirm them before relying on them in a purchase decision. Copyright 2024 Georgia MLS. All rights reserved.
Atlanta Real Estate
The median home value in Atlanta, GA is $210,800. This is lower than the county median home value of $413,600. The national median home value is $338,100. The average price of homes sold in Atlanta, GA is $210,800. Approximately 63.98% of Atlanta homes are owned, compared to 29.25% rented, while 6.77% are vacant. Atlanta real estate listings include condos, townhomes, and single family homes for sale. Commercial properties are also available. If you see a property you’re interested in, contact a Atlanta real estate agent to arrange a tour today!
Atlanta, Georgia 30331 has a population of 105,551. Atlanta 30331 is less family-centric than the surrounding county with 18.05% of the households containing married families with children. The county average for households married with children is 30.15%.
The median household income in Atlanta, Georgia 30331 is $69,557. The median household income for the surrounding county is $77,635 compared to the national median of $69,021. The median age of people living in Atlanta 30331 is 37 years.
Atlanta Weather
The average high temperature in July is 88.4 degrees, with an average low temperature in January of 32.1 degrees. The average rainfall is approximately 51.9 inches per year, with 1.5 inches of snow per year.
