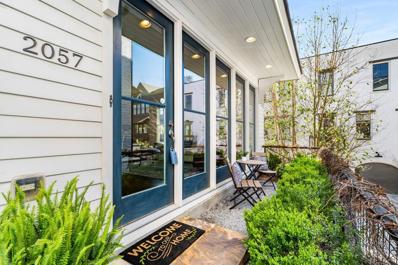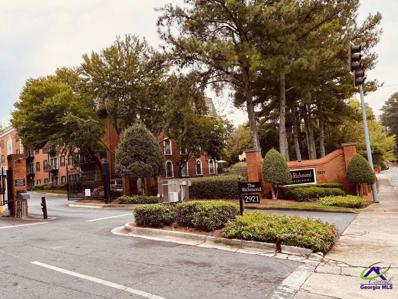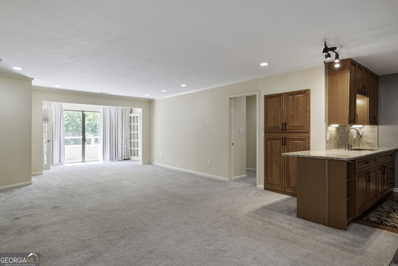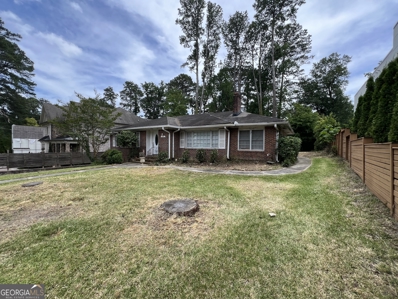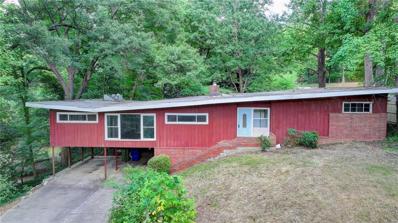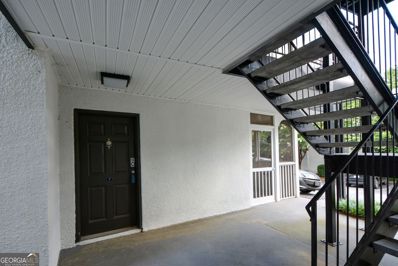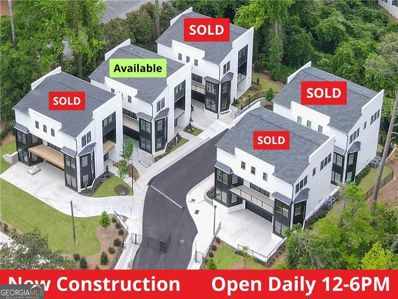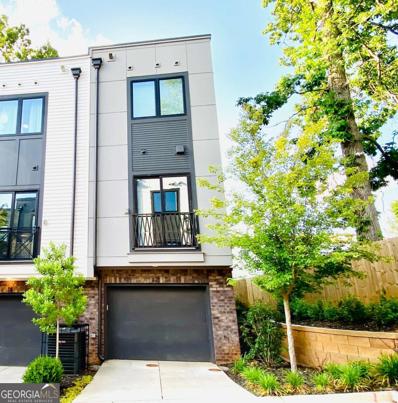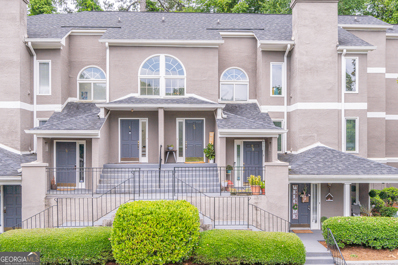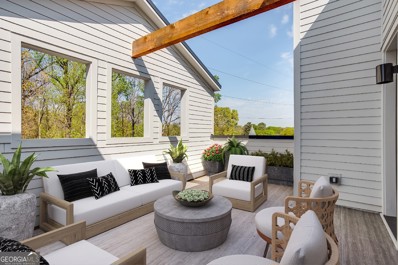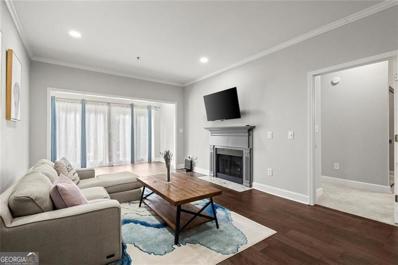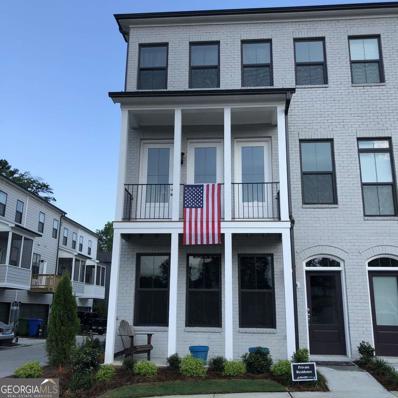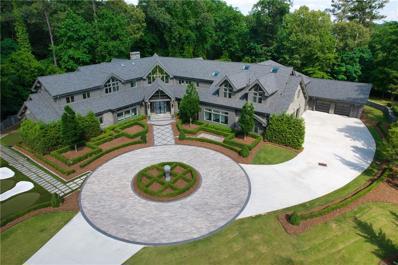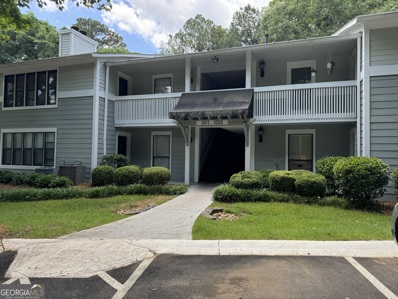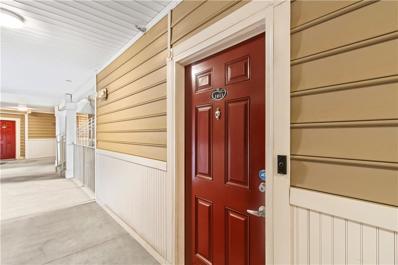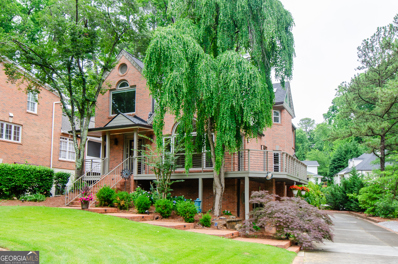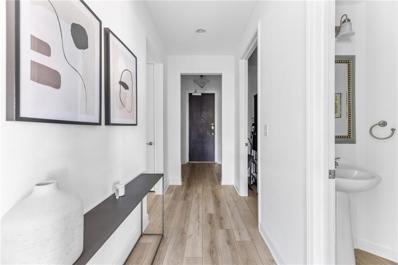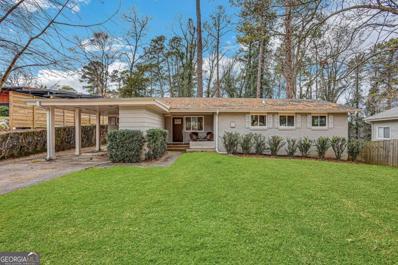Atlanta GA Homes for Rent
- Type:
- Townhouse
- Sq.Ft.:
- 2,053
- Status:
- Active
- Beds:
- 3
- Year built:
- 2015
- Baths:
- 3.00
- MLS#:
- 7413733
- Subdivision:
- Manchester
ADDITIONAL INFORMATION
This home is nestled in between Buckhead and Morningside. Manchester is Atlanta's hottest community!!! Built by award winning Hedgewood Homes who is known for their modern, European style communities. This 3 bedroom 2.5 bath with 3 car garage lives like a single family home. With over 2,000 sq ft. you will enjoy this open living concept. It offers a welcoming feel with floor to ceiling windows. Enjoy all the natural light from this corner home. The kitchen boasts high-end appliances, granite island and huge panty. If you love entertaining this is the spot for you. Enjoy the gardens in the community from your front porch. Large living and dining room with hardwood floors throughout main level. The main level and primary suite has surround sound and speakers built-in. Primary suite features a double vanity, oversized shower and huge closet! Two generous size guest suites on third level. For those looking for a 4th bedroom the lower level has space to add an office or work-out space with an exterior entrance. Just steps away from the Community Pool. Walk to some of Atlanta best restaurants. Daily Chew, Six Feet Under, Copper Cove Bistro, Atlanta's favorite Italian Nino's Cucina and many more. Endless shopping. Walk your dog to Morningside Nature Preserve. Enjoy the easy access to I-85, I-75 and GA-400, Midtown and Piedmont Park. This is a must see!!!
$215,760
2921 NE Lenox Road Atlanta, GA 30324
- Type:
- Single Family
- Sq.Ft.:
- 871
- Status:
- Active
- Beds:
- 1
- Lot size:
- 0.02 Acres
- Year built:
- 1937
- Baths:
- 1.00
- MLS#:
- 244113
ADDITIONAL INFORMATION
- Type:
- Condo
- Sq.Ft.:
- 1,504
- Status:
- Active
- Beds:
- 2
- Year built:
- 1983
- Baths:
- 2.00
- MLS#:
- 10330464
- Subdivision:
- Plantation At Lenox
ADDITIONAL INFORMATION
A MUST SEE! This top-floor condo has been beautifully renovated. From the entry foyer you will see straight through to the garden room and balcony with a serene view of the trees and the creek that runs through the community. The kitchen has beautiful cabinets, granite countertops and stainless steel appliances with a view of the great room. This home is perfect for entertaining with a wonderful flow from the dining room, great room, garden room and balcony. The primary bedroom is amazing - extra large with a sitting room and windows that make it light and bright! Extra storage has been added to the dormer windows in the bedrooms and there is also storage in a section of the attic for this condo. The comfortable Guest Bedroom has its own private, updated bath. The washer and dryer is located in the hall. There is a smart thermostat and security system included. The Plantation at Lenox community has sidewalks, street lights, several water features, waterfalls, pool and clubhouse and an exercise center with a library upstairs. The gate attendant is there for your convenience and monitors who goes in and out of the community. This is a community in the Heart of Buckhead on 35 acres where you can walk and job within its gates. The 2 side-by-side parking spaces (#13 and #14) are deeded. *Seller is offering a $1000 concession for a new dishwasher* Seller will pay buyer's HOA fees from closing thru the end of 2024.
- Type:
- Single Family
- Sq.Ft.:
- n/a
- Status:
- Active
- Beds:
- 3
- Lot size:
- 0.5 Acres
- Year built:
- 1950
- Baths:
- 3.00
- MLS#:
- 10326523
- Subdivision:
- None
ADDITIONAL INFORMATION
Great Investor opportunity! For Sale "As-Is". Estimated highest & best use Tear Down or Heavy Remodel, though house has recently been occupied. Great Investor opportunity! Lot Size 0.50ac+/-, with 1950 house 4 sides brick, w/ 1822 sq ft +/- (tax record may be incorrect) on partial basement with garage parking & partial crawl space. Seller reserves the right to remove the mini split HVAC Sytems prior to closing. Minutes to Briar Vista Shopping Center, schools, recreational activities, restaurants, shopping and the New CHOA Hospital & Emory/CDC. VIDEO: https://bit.ly/1291LavistaRdvTPT061924
- Type:
- Condo
- Sq.Ft.:
- n/a
- Status:
- Active
- Beds:
- 2
- Lot size:
- 0.04 Acres
- Year built:
- 1987
- Baths:
- 3.00
- MLS#:
- 10325206
- Subdivision:
- The Richmond
ADDITIONAL INFORMATION
Location, location, location! With easy access to major interstates and just moments away from an array of job opportunities, shopping havens, and trendy dining establishments, this condo truly encapsulates metropolitan living at its finest. Experience the best of Buckhead's thriving cosmopolitan lifestyle, where every desire is just a stone's throw away. The epitome of luxury living in the vibrant heart of Atlanta's prestigious Buckhead district! This exquisite two-bedroom, two and a half bath condo is a dream come true for those seeking the perfect blend of comfort, convenience, and style.
$1,150,000
1919 Wellbourne Drive NE Atlanta, GA 30324
- Type:
- Single Family
- Sq.Ft.:
- 2,119
- Status:
- Active
- Beds:
- 3
- Lot size:
- 1.05 Acres
- Year built:
- 1954
- Baths:
- 2.00
- MLS#:
- 7408908
- Subdivision:
- Morningside
ADDITIONAL INFORMATION
Welcome to a Rare opportunity to Rebuild or Remodel this very cool 3 bedroom, 2 bath Mid-century Modern gem nestled in the coveted Morningside Neighborhood. Situated on 1+ acre and surrounded by the serene Morningside Nature Preserve, this home offers unparalleled tranquility and direct access to nature trails leading straight to the park. Key Features: Prime Location: Enjoy the best of both worlds with a private retreat in the heart of the city. Morningside Neighborhood is known for its charm, community, and convenience. Original Charm: Own a piece of history with intricate rock walls and a fountain crafted by the original owner, adding unique character to your backyard oasis. Potential: Bring your vision to life! This home is Ripe for Revitalization, offering endless possibilities to create your dream space in one of Atlanta's most desirable areas. Whether you're looking to restore the Mid-century Modern aesthetic or re-imagine it with a contemporary twist, this property presents a canvas for your creativity. Embrace the opportunity to live surrounded by nature while maintaining easy access to urban amenities. Don't miss out on this unparalleled chance to craft your perfect home in a location that epitomizes "location, location, location."Schedule your showing today and envision the future of this extraordinary property. Your dream home awaits in Morningside!
- Type:
- Condo
- Sq.Ft.:
- 720
- Status:
- Active
- Beds:
- 1
- Lot size:
- 0.02 Acres
- Year built:
- 1975
- Baths:
- 1.00
- MLS#:
- 10324001
- Subdivision:
- Carlyle Heights
ADDITIONAL INFORMATION
This home qualifies for Invest Atlanta Assistance Program! Welcome to your new home in the heart of Midtown Atlanta! This stunning 1 bedroom, 1 bathroom condo is located on the first floor of the prestigious Carlyle Heights Community. Nestled among lush greenery and offering easy access to all the vibrant culture and amenities that Midtown has to offer, this condo is perfect for anyone seeking the perfect blend of urban living and serene retreat. Situated in the lively Midtown Atlanta, you're just minutes away from Piedmont Park, the Atlanta BeltLine, top-rated restaurants, boutique shops, and vibrant nightlife. Carlyle Heights is undergoing multi-million dollar renovations, bringing elegant yet modern updates to the community. Come check out the beautiful work that's been done! This first-floor unit features an open-concept living and dining area with a large window and french double doors that flood the space with natural light. Equipped with stainless steel appliances, granite countertops, and ample cabinet space, perfect for cooking and entertaining. The spacious bedroom offers a tranquil space to relax, complete with a large closet for all your storage needs. Enjoy a sleek and modern bathroom with contemporary fixtures and finishes. Step outside to your private patio, an ideal spot for morning coffee or evening relaxation. Each unit can use up to 2 parking spaces and guests can park with a parking permit to ensure you and your guest always have a place for your vehicles. Take advantage of the on-site sparkling swimming pool, and well-maintained communal areas. This condo at Carlyle Heights offers not just a home, but a lifestyle. With the ongoing renovations, the community is transforming into a blend of classic charm and modern luxury, providing residents with an unparalleled living experience. Don't miss this opportunity to be a part of the revitalized Carlyle Heights Community. Schedule your tour today and see why this is the perfect place to call home! Financing Update: Like many Midtown condo communities affected by recent policy changes at Fannie Mae/Freddie Mac, Carlyle Heights is currently not approved for conventional loans unless the lender allows the buyer to obtain additional HO-6 insurance coverage. However, FHA loans are approved! Renovation Financing: The ongoing renovations are being financed by two special assessments: $123/month for breezeway renovation and $158/month for capital repairs.
- Type:
- Townhouse
- Sq.Ft.:
- 1,777
- Status:
- Active
- Beds:
- 3
- Lot size:
- 0.03 Acres
- Year built:
- 2023
- Baths:
- 4.00
- MLS#:
- 10313513
- Subdivision:
- Beckham Place
ADDITIONAL INFORMATION
Welcome home to this luxury new construction townhome in sought-after Morningside-Lenox Park. Listed below identical homes currently being built in the community, this is an outstanding opportunity to gain instant equity in an impeccable new home with a transferable home warranty. Enter through your private garage or beautiful front entryway into a light-filled foyer. The main level of the home welcomes you with an open-floor plan, floor to ceiling windows and designer finishes. Enjoy cooking and entertaining in the chef's kitchen, adorned with high-end stainless steel appliances, a large island and tons of storage space. The kitchen opens seamlessly to the dining area, living room and half bath, making this the perfect space to entertain or share time with loved ones. The next level provides a stunning primary bedroom with an abundance of natural light, walk-in closet and en-suite bath. The secondary bedroom down the hall also boasts an en-suite bath. The top level of the home presents a third bedroom and bathroom, in addition to a large flex space, perfect for a home office, theater, hobby space, or second living room. Finally, step out onto the stunning rooftop terrace to enjoy views of Midtown and Buckhead in the distance. The community will feature a pavilion with a sparkling pool, cabanas, fireplace, and outdoor grills once construction is complete.
- Type:
- Condo
- Sq.Ft.:
- 1,111
- Status:
- Active
- Beds:
- 2
- Lot size:
- 0.03 Acres
- Year built:
- 2009
- Baths:
- 2.00
- MLS#:
- 10317167
- Subdivision:
- Cosmopolitan At Lindbergh
ADDITIONAL INFORMATION
Stunning top-floor condo with a beautiful view of the Downtown Atlanta and Buckhead skyline. This spacious home has high ceilings and an open, roommates-style floor plan. The unit is fully renovated: beginning with a beautiful and airy kitchen that includes brand-new cabinets, countertops, and all appliances. Two full bathrooms include new vanities and fresh paint. The laundry room includes a new washer and dryer. Both bedrooms are spacious and have walk-in closets. The master closet is fully finished with convenient shelves for optimal organization. In addition to two covered parking spaces reserved for the unit, this community is loaded with amenities including a 24-hour concierge, a well-equipped fitness center, a movie room, a pool table, and a pristine swimming pool. Conveniently in the quaint part of the Buckhead neighborhood, this location is a perfectly walkable distance to nearby shopping and dining and provides easy access to GA 400 and I-85.
$1,389,000
1091 Brixton Lane NE Atlanta, GA 30324
- Type:
- Single Family
- Sq.Ft.:
- 3,721
- Status:
- Active
- Beds:
- 4
- Year built:
- 2024
- Baths:
- 5.00
- MLS#:
- 10316834
- Subdivision:
- The Brixton
ADDITIONAL INFORMATION
Only 1 Remaining. Call for appointment. Prices slashed below appraised value for remaining unit. Elevator shaft included, private gated entrance, prime Buckhead location walking distance to Lenox Mall, store, shops and restaurant. Single family modern detached gated private Buckhead residences. 1 minute from 85 and 400 access. 7" hardwoods on all levels. Highest end luxury finishes throughout. Multiple balconies, large window packages for lots of light. Indulge in the essence of sophisticated living at this modern, private residence nestled in The Brixton, an exclusive, gated enclave located off prestigious Lenox Road. Radiating luxury, this brand-new architectural treasure is a masterful fusion of contemporary design, comfort, and convenience. Bask in the luminous ambiance of the main level (1340 sqft)'s generously sized, open floor plan, where the living, dining, den, and kitchen areas effortlessly intertwine, providing an idyllic setting for relaxation and entertainment. The gourmet, European-style kitchen is a culinary enthusiast's dream, boasting sleek imported, German custom cabinetry by Leicht, top-tier Thermador Masterpiece stainless appliances, walk-in pantry, and an expansive 11-ft, Silestone waterfall quartz center island with Blanco sink that seamlessly connects to the spacious family room with its signature, marble-veined, porcelain-clad, ventless, electric fireplace, dining room seating six or more and expansive, double-sliding glass doors opening to the oversized covered balcony, perfectly suited for unwinding and al fresco dining. Retreat to the lavish owner's suite, a sanctuary of tranquility, featuring a custom, walk-in closet and a spa-inspired bathroom with marble floors and walls, a luxurious Crosswater London soaking tub, LaCava double vanity with wall-mounted faucets, and a frameless, glass-enclosed shower with composite stone shower tray. Two spacious bedrooms on the upper level (1508 sqft), each with walk-in closets and ensuite bathrooms with floating LaCava vanities and stylish Duravit mirrors and tubs, offer robust accommodations while a spacious guest suite with bedroom and bath located on the first level (873 sqft) offers the ultimate, private arrangement for visitors. A quiet, oversized office or flex room is also ideally located on the first level. Every aspect of this home exudes a meticulous attention to quality and detail, from its luxe fixtures and finishes to the energy-efficient Pella Windows, and the refined white oak wood flooring that flows throughout all three levels. Effortlessly access all three floors via the convenient home elevator. Additional highlights include a large two-car garage pre-wired for an electric vehicle charging station, close proximity to Shady Valley Park, and top-rated North Atlanta School District. Don't miss the chance to call this exceptional new construction property your own. Embrace the epitome of luxury living, perfectly complemented by the convenience of the city's best shopping, dining, and entertainment and the serenity of your private retreat. Schedule your private showing today.
- Type:
- Townhouse
- Sq.Ft.:
- n/a
- Status:
- Active
- Beds:
- 2
- Lot size:
- 0.98 Acres
- Year built:
- 2023
- Baths:
- 3.00
- MLS#:
- 10315574
- Subdivision:
- Pelham Square
ADDITIONAL INFORMATION
The Expansive END UNIT includes a cozy fireplace and all upgrades. Two spacious bedrooms, Two full baths, one half bath, Two-car garages, and Main level balconies. Welcome to Pelham Square, the newest community of luxurious townhomes by JackBilt Development. The Townhome is between Buckhead and Midtown. This home features exceptional architecture and modern interior finishes, making Pelham Square the premier choice for upscale in-town living. Adjacent to the vibrant Morningside neighborhood, Pelham Square offers residents convenient access to a wide array of dining options, bars, shops, and the tranquil Morningside Nature PreserveCoall just a short walk away. This prime location ensures that everything you need is within easy reach. Discover the perfect blend of elegance, convenience, and comfort at Pelham Square.
- Type:
- Condo
- Sq.Ft.:
- 1,450
- Status:
- Active
- Beds:
- 2
- Lot size:
- 0.03 Acres
- Year built:
- 1983
- Baths:
- 2.00
- MLS#:
- 10313872
- Subdivision:
- Walden On Lenox
ADDITIONAL INFORMATION
MOTIVATED SELLER****Welcome to your dream home! This stunning 2-bedroom, 2-bathroom top-floor condo offers a perfect blend of luxury and convenience. Nestled in a gated community, this residence features a grand 2-story foyer and an open floor plan, perfect for modern living. Step inside to find hardwood floors throughout, bathing the entire space in natural light. The beautiful light fixtures add a touch of elegance to every room. The kitchen is a chef's delight with white cabinets, quartz countertops, and stainless-steel appliances, including a wine fridge. Enjoy your meals in the eat-in kitchen area or the formal dining room. The large master suite is a true retreat, featuring a double vanity and a walk-in closet with custom shelving. The second bedroom is generously sized, providing ample space for family or guests. Relax and unwind on your private balcony, perfect for enjoying the outdoors. This floor plan offers unparalleled comfort and style. Conveniently located next to the pool, you'll have easy access to relaxation and recreation. Additionally, itCOs across from shopping and dining, and close to Hwy 85, US 400, and the Lenox Marta Station, ensuring everything you need is right at your doorstep. Don't miss out on this incredible opportunity to own a beautiful condo in an unbeatable location. Schedule a showing today!
$750,000
1832 Gotham Lane Atlanta, GA 30324
- Type:
- Townhouse
- Sq.Ft.:
- 2,090
- Status:
- Active
- Beds:
- 3
- Year built:
- 2023
- Baths:
- 4.00
- MLS#:
- 10312857
- Subdivision:
- Beckham Place
ADDITIONAL INFORMATION
AVAILABLE FOR IMMEDIATE MOVE-IN. Welcome to Beckham Place at Morningside, where modern luxury meets urban convenience! This brand-new construction townhome spans four meticulously designed levels, offering a harmonious blend of functionality and style. Upon entry, you are greeted by a versatile office/bonus space, perfect for those working from home or seeking a dynamic multi-functional area. Ascend to the main level, where the heart of the home unfolds in the form of a spacious Great Room, seamlessly connecting the living, dining, and kitchen areas. The upgraded Great Room floorplan boasts a designer kitchen with top-of-the-line appliances, a dry bar with beverage center, and a fireplace creating a cozy ambiance for gatherings an entertainer's dream! Venture to the upper two floors, where the sleeping quarters await. Three generously sized bedrooms and a second bonus space provide ample space for relaxation and privacy. The master suite is a retreat in itself, offering a serene sanctuary to unwind after a long day. As you ascend to the top level, a breathtaking rooftop patio awaits, providing an exclusive outdoor haven with panoramic views. Whether you're hosting a soir e or enjoying a quiet evening under the stars, this space is designed for both entertainment and tranquility. Parking is a breeze with a two-car garage equipped with electric vehicle (EV) charging capabilities, catering to the eco-conscious homeowner. Additionally, the community is enhancing its appeal with an upcoming pool, providing residents with a refreshing retreat just steps away. Be among the first to call Beckham Place home and experience the epitome of modern townhome living. Immediate availability ensures that your dream home is ready for you to move in and start creating a lifetime of memories. Located in the highly sought-after Morningside Elementary School district, and just minutes away from Piedmont Park, the BeltLine, and all Midtown and Buckhead attractions. Don't miss the opportunity to be part of this vibrant community schedule your tour today! RENTAL PERMITS AVAILABLE.
- Type:
- Condo
- Sq.Ft.:
- n/a
- Status:
- Active
- Beds:
- 2
- Lot size:
- 0.03 Acres
- Year built:
- 2002
- Baths:
- 2.00
- MLS#:
- 10312769
- Subdivision:
- Le Chateau
ADDITIONAL INFORMATION
Discover the epitome of luxury living in the heart of Buckhead at Le Chateau! This stunning, newly renovated condo on Lenox Road offers an unmatched blend of tranquility and urban convenience. Nestled within a gated community with a dedicated concierge, you'll enjoy the utmost security and ease of living. Just moments away, you'll find Marta, Lenox Square, and the finest dining that Buckhead has to offer. Le Chateau's strategic location provides easy access to I-85, connecting you to Buckhead, Brookhaven, Midtown, Emory University, Georgia Tech, Piedmont Park, Dunwoody, and more. Indulge in the community's exceptional amenities, including a refreshing pool with an outdoor grilling area, a well-equipped fitness center, a business center, and a serene green space with a charming stream running through it. This condo has been completely renovated, featuring brand-new appliances, including a refrigerator and dishwasher. As a bonus, internet is included. We also have 2 covered parking spot. Furnishings can be negotiated. Don't miss the opportunity to make this exquisite condo your new home in Buckhead!
- Type:
- Townhouse
- Sq.Ft.:
- 1,880
- Status:
- Active
- Beds:
- 3
- Lot size:
- 0.02 Acres
- Year built:
- 2017
- Baths:
- 4.00
- MLS#:
- 10312559
- Subdivision:
- MORNINGSIDE TOWNS
ADDITIONAL INFORMATION
Indulge in luxury living in this newer construction Morningside townhome, nestled conveniently between the vibrant districts of Midtown and Buckhead, and within the esteemed Morningside Elementary, Middle and Midtown High school district. This light filled corner home spans three levels of generous living space, showcasing hardwood floors throughout, encompassing 3 bedrooms, 3.5 baths, a 2-car garage, and a serene deck for outdoor relaxation. Upon entering through the private front entrance, you're greeted by an expansive foyer, setting the tone for the grandeur within. The first level unveils a versatile bedroom suite, perfect for accommodating guests, family, or crafting a tranquil home office, complete with a walk-in closet and full bathroom. Adjacent to the two car garage, discover a convenient built-in drop space, ideal for shedding coats and shoes after a busy day. Ascending to the second level, an open-concept layout awaits, infused with natural light through expansive windows.
$8,500,000
2883 W Roxboro Road NE Atlanta, GA 30324
- Type:
- Single Family
- Sq.Ft.:
- 16,566
- Status:
- Active
- Beds:
- 6
- Lot size:
- 2.51 Acres
- Year built:
- 2016
- Baths:
- 11.00
- MLS#:
- 7395677
- Subdivision:
- Buckhead
ADDITIONAL INFORMATION
Magnificent modern luxury lodge-style home in the heart of Buckhead. Automated entry gate & dense landscaping shield the home from street view, w/ a grand driveway that leads to a palatial entryway. Lush setting on +/- 2.5 gated acres makes a stunning arrival impression, more like Aspen, Lake Tahoe, or Jackson Hole than Atlanta. A combination of grand scale and understated, modern elegance and one-of-a-kind style…. designed to be intentionally different from other large luxury homes in Atlanta. Built in the style of the grand cedar chalets across the ski towns of North America and abroad, this home is a true Lindal™ cedar home engineered with massive kiln-dried timber frames and structural beams that carry enormous loads across large clear-spans. These iconic structural elements allow for soaring ceilings on both main and upper floors, as well as in the show-stopper pool house. The current owner acquired the home as a shell in 2016 and built upon that legacy of authenticity, fully-completing it in 2020 with a vibe that offers a relaxed, gracious livability. The home has never been occupied on a full-time basis and still has a new-construction feel. A comprehensive third-party home-buyer warranty is included with the purchase. Six bedrooms are all zoned for privacy, w/ a sprawling main-level Primary Suite. The upper-level features 2 self-contained “apartment” suites, each with high ceilings, full bath & laundry facilities. The guest suite above the garage is a self-sufficient living space, w/ large open living/dining room, spacious island kitchen & laundry. A third guest suite w/ private full bath completes the upper-level. The main level layout is ideal for both casual and formal affairs. Elegant geometry and wall expanses are the ideal canvas to display art and collectibles, while the clean lines of the modern kitchen and adjacent keeping room open to a dramatic +/- 4,000 SF fully-enclosed multi-purpose pool house. A high-capacity climate control system sets the stage for unlimited festivities, regardless of weather, and structural wood beam engineering allows for dramatic +/- 24’ ceilings & completely clear-span interior with no obstructions. Expansive deck space allows for huge gatherings and celebrations throughout the year. The grand indoor heated pebble-finish pool is approx. 70’ long and is equipped with dozens of jets, ceiling rainfall valves, fountain features & customizable lighting. The pool is joined by a resort-style 12-person hot tub with cascading water spillover. A full spa bath is only steps from the pool and features double vanities and a sauna. Note: pool house SF is not included in total home SF appearing above. For those more interested in collecting cars or pursuing other hobbies needing space, the pool house is also capable of serving different missions through reconfiguration. The adjoining garages include 2 separate bays for secure collector car storage, plus a 3-bay garage equipped with plumbing & climate-controlled storage. Large utility/laundry room mudroom area and elevator access to all 3 floors. Daylight terrace level offers a cozy home theater room, a luxury bar/dining area w/ True™ refrigeration, a wine-tasting room w/ twin Miele™ dual-zone wine coolers, a “hidden” speak-easy style bourbon room equipped w/ beer tap & fountain drink dispensers, a gym w/ rubber flooring and full bath w/steam shower. The terrace level also features a separate suite with finished space included for a large bedroom, living area w/ exterior exit, full luxe bathroom & wardrobe closet. Industrial-capacity whole-house generator included. Exceptionally strategic location in the Pine Hills section of Buckhead, considered a “hidden gem” among locals. Tree-lined peaceful streetscapes accompany great schools and easy access to shopping and services. A private oasis in the center of a community that is as strategically-convenient as it is visually-inviting and welcoming. Truly an opportunity for originality like no other.
- Type:
- Land
- Sq.Ft.:
- n/a
- Status:
- Active
- Beds:
- n/a
- Lot size:
- 1.38 Acres
- Baths:
- MLS#:
- 10307605
- Subdivision:
- Pine Hills
ADDITIONAL INFORMATION
You won't believe you're in the heart of the city. Price just drastically reduced plus the seller is offering $27,000 toward homebuyer closing costs, making this prized 1.38-acre lot an incredible opportunity to craft an extraordinary custom home in the award-winning Sarah Smith School District, situated on a premier street in the Pine Hills, Brookhaven community. This prestige private building lot features a hilltop setting and a stream on a 575-foot deep lot, allowing discerning buyers to build the estate home of their dreams. Offering daylight basement topography with gentle sloping rise to the rear, pleasant sightlines from the main and upper floors should easily frame a pool, pool house, pickle ball court, manicured landscaping or even a guest house. Envision your own bespoke home punctuated by significant setbacks, an ideal backdrop of mature trees, and prime proximity to an elevated daily lifestyle. This deep and private lot is ideal for a backyard retreat from city life. Opportunities like this are precious, reach out for your own private tour. Outstanding opportunity with optional Pine Hills Roxboro Valley Swim and Tennis Club nearby. This incredible lot is just a short jaunt from all the Buckhead highlights including Phipps Plaza, Lenox Mall, the Buckhead Triangle and a myriad of fine dining and shopping opportunities. Minutes to MARTA, GA400/I-85. The lot is surrounded by multi-million dollar homes with more being built. The City of Brookhaven has begun work on their Multi-Use Path which will provide walking and potentially bike access to surrounding parks, walking trails, and restaurants. Minutes away from Arthur M Blank Children's Healthcare of Atlanta Hospital, CHOA's new Center for Advanced Pediatrics Building, CHOA Support Offices, Emory's New Musculoskeletal as well as Emory's PT and Hawks Training Facility. Also located just miles away from Emory's Main Campus Hospital, 2 Different CDC Buildings, PDK Airport, Brookhaven Village, Capital City Club Brookhaven. Don't miss out on this incredible opportunity to own a large and versatile lot in one of the most desirable areas of Brookhaven. On this land you can turn your vision into reality.
- Type:
- Condo
- Sq.Ft.:
- 1,520
- Status:
- Active
- Beds:
- 2
- Lot size:
- 0.04 Acres
- Year built:
- 1980
- Baths:
- 2.00
- MLS#:
- 10304421
- Subdivision:
- Plantation At Lenox
ADDITIONAL INFORMATION
Hey there future resident! Let me introduce myself: I'm a rare gem nestled in the heart of Buckhead, where convenience and charm meet. Picture this: I'm one of the few condos here with a spacious and unique floor plan that stands out from the crowd. You'll love my layout - laundry day is a breeze since my washer and dryer are conveniently located in the hallway. No more trekking through a bedroom just to get your laundry done! I'm proud to be one of the largest floor plans available, offering two oversized bedrooms, each with its own full bath. And let's not forget my piece de resistance - a cozy fireplace in the primary suite. How many condos can say they offer that level of comfort? Plus, I've got a handy utility closet right across from the laundry, perfect for storing all those extras. Step outside and you'll find yourself on 35 acres of park-like beauty, complete with a gym, library, and pool for your enjoyment. Take a stroll by the two ponds, follow the stream, or relax in the open field area. It's like having your own private oasis right at home. Location? It doesn't get better than this. Shopping, transportation, and dining are all within easy reach, making my spot in Buckhead unbeatable. Oh, and did I mention I'm fully updated? My kitchen and primary bath were remodeled less than three years ago, ready to impress your culinary skills and pamper you in style. Come see me for yourself I promise you'll fall in love with every corner of my unique and inviting space!
- Type:
- Condo
- Sq.Ft.:
- 831
- Status:
- Active
- Beds:
- 1
- Lot size:
- 0.02 Acres
- Year built:
- 1986
- Baths:
- 1.00
- MLS#:
- 10304450
- Subdivision:
- LENOX HEIGHTS
ADDITIONAL INFORMATION
Buckhead's Gated community, 17 acres on Lenox Road. Main Level, 1 bedroom condo, spacious open floor plan with hardwood floors. Features include a galley kitchen open to dining area, open to family room with fireplace, opens to the spacious balcony with a wooded view. Amenities include Community Clubhouse with kitchen, car wash station, fitness center, garage parking, pet area, private tennis courts, swimming pool and grills. Water and sewer included in Condo Association. Walk to restaurants, bakery, nail & spa, dry cleaning, shopping and everything needed is on Lenox Road. Just a few minutes walk to Lenox Mall.
- Type:
- Condo
- Sq.Ft.:
- 1,263
- Status:
- Active
- Beds:
- 2
- Lot size:
- 0.03 Acres
- Year built:
- 1982
- Baths:
- 2.00
- MLS#:
- 10304455
- Subdivision:
- Piedmont Heights
ADDITIONAL INFORMATION
TOO GOOD TO MISS! This incredible, highly desirable location in the heart of BUCKHEAD, is located within walking distance to restaurants, shopping, MARTA Lindbergh Station, & adjacent to the PATH-400 walking trail. This BEAUTIFUL, NEWLY RENOVATED 2BR/2BA condo is a perfect roommate plan, with attached sunroom that can provide additional living or storage space. The Living Area has gorgeous hardwood floors, Stone Fireplace with gas logs, and flanked with bookshelves for extra storage! The Kitchen has new granite countertops/tile backsplash, includes a gas stove, microwave, dishwasher, refrigerator, and contains a modern wall-papered laundry area with cabinets for storage and comes with a washer & dryer. This unit has recently been updated with a new HVAC system. This condo is best known for an impressive amenity package that includes a club house, pool, gym/fitness facility, tennis courts, dog park and nature area. PLUS, it is located across the street from Target & Home Depot and other great nearby shopping areas on Sidney Marcus Blvd & Piedmont Rd.
- Type:
- Condo
- Sq.Ft.:
- 784
- Status:
- Active
- Beds:
- 1
- Lot size:
- 0.02 Acres
- Year built:
- 2000
- Baths:
- 1.00
- MLS#:
- 7389874
- Subdivision:
- Carrington Park
ADDITIONAL INFORMATION
Great Location! Wonderful, peaceful, secluded and gated Carrington Park Community in the Lenox area of Buckhead Atlanta. Freshly painted and well maintained 1 bedroom, 1 bathroom condo that is Move-In Ready! Open concept floor plan with lovely kitchen featuring granite countertops, gorgeous light fixture, and stainless-steel appliances. Walk out balcony with amazing views with lots of lighting. Walk in closet with large mirror. This great community features pool, clubhouse, gym, dog park and lovely green spaces. Minutes to shopping, dining and entertainment to include Lenox Mall, Phipps Plaza, Buckhead Crossing, Atlanta History Center, and Atlanta Botanical Garden. Motivated seller. Easy access to Atlanta International Airport, GA-400, I-75 and I-85. FHA approved.
- Type:
- Single Family
- Sq.Ft.:
- 4,043
- Status:
- Active
- Beds:
- 5
- Lot size:
- 0.3 Acres
- Year built:
- 1993
- Baths:
- 4.00
- MLS#:
- 10297393
- Subdivision:
- Pine Hills
ADDITIONAL INFORMATION
GREAT NEW PRICE!!! Ready for your offer!! Custom-built home with many designer features and a modern feel in the sought after Brookhaven Area . Great flexible floor plan. Tons of windows and light, great home to entertain in. Sought after Beautiful ,quiet Pine Hills Neighborhood next to Shady Valley Park. Swim and Tennis Available at nearby Roxboro/Valley Swim and Tennis. As you enter the home you have a vaulted great room with fireplace and a wall of windows. Hardwoods floors. Formal Dining room ready for you to entertain friends and family, home office and beautiful sunroom. Granite counter tops and Stainless designer cooks kitchen with tons of cabinets, eating area and large separate breakfast room. Bedroom on main with full bath or could be flex space, home office. Upper level has stunning large master suite retreat with porch for morning coffee. Walk in closets his and hers. Master bath with double vanity sinks, separate tub and spa shower. Large laundry room with sink and cabinets. Two additional bedrooms and full bath. Large walk in storage attic. Finished lower level with high end finishes and separate exterior entrance, could be in law / teen suite. Lots of windows and light with bedroom and full bath and separate large room for recreation room, home office , exercise room and additional living space. Large wrap around deck. Oversized two car garage with new Epoxy paint and a level 3 EV charger is installed in garage. Lots of updates windows, insulation, new kitchen, roof gutters and newer HVAC systems . Professionally landscaped front yard. Great location and schools. Minutes from Buckhead and its premier shopping malls: Lenox Square and Phipps Plaza and many other premier shops and Atlanta's best restaurants . Walking Trails to Lenox Park. Quick access to Ga 400 and I-285/I-85 .Close to CHOA, Emory and CDC. Because of this it would make a great investment house to rent to these employees !!!!
- Type:
- Condo
- Sq.Ft.:
- 650
- Status:
- Active
- Beds:
- 1
- Lot size:
- 0.01 Acres
- Year built:
- 1994
- Baths:
- 1.00
- MLS#:
- 7369330
- Subdivision:
- Lenox Green Condos
ADDITIONAL INFORMATION
Charming condo located in the desirable Lenox Green Condos on Lenox Rd. It offers updated finishes and is part of a gated community with amenities such as a pool, fitness room, cabana area with grills, and a pet walk. Secure access cards and security are provided. Enjoy Buckhead Living, just minutes away from shops, restaurants, Lenox Square, Phipps Plaza, 2 Marta Stations, and Buckhead Nightlife. Conveniently located near multiple interstate on-ramps. Live, Work, and Play in this lovely condo!
- Type:
- Condo
- Sq.Ft.:
- 1,489
- Status:
- Active
- Beds:
- 2
- Lot size:
- 0.03 Acres
- Year built:
- 2009
- Baths:
- 3.00
- MLS#:
- 7332368
- Subdivision:
- Cosmopolitan at Lindbergh
ADDITIONAL INFORMATION
RELOCATING SELLER HAS REDUCED FOR IMMEDIATE SALE! PRIME IN TOWN LOCATION CONVENIENT TO EVERYTHING ATLANTA INCLUDING THE ARTS, SHOPPING, DINING AND PUBLIC TRANSPORT OPTIONS. ENJOY COSMOPOLITAN AT LINDBERGH LIVING AT ITS' BEST IN THE SPACIOUS 2 BEDROOM 2.5 BATH CORNER UNIT WITH 2 COVERED PARKING SPACES. THIS ONE HAS MANY UPDATES INCLUDING FLOORS, PAINT, STOVE, MICROWAVE AND FRIDGE. BALCONY AND VIEWS DO NOT DISAPPOINT. THIS IS SIMPLY GREAT SPACE WITH LOTS OF WINDOWS, VIEWS AND NATURAL LIGHT. COMPLEX HAS MANY AMENITIES INCLUDING GYM, POOL, 24-HOUR CONCIERGE, BUSINESS CENTER AND PIANO LOUNGE. COMPARE LOCATION, UPGRADES, PRICE AND AMMENITIES AND WELCOME HOME! QUICK CLOSING POSSIBLE. BRING OFFER!
- Type:
- Single Family
- Sq.Ft.:
- n/a
- Status:
- Active
- Beds:
- 3
- Lot size:
- 0.5 Acres
- Year built:
- 1955
- Baths:
- 2.00
- MLS#:
- 10244697
- Subdivision:
- Lavista Park
ADDITIONAL INFORMATION
Beautifully renovated in 2016, this Lavista Park home features hardwood floors, exposed beams, and a wall of windows in the open living/dining area, offering views of the private backyard. The updated kitchen includes white cabinets, a gas range, stainless steel appliances, and granite countertops. The finished basement is perfect for entertaining, complete with a wet bar and bonus space, plus a partially unfinished area for laundry, a workshop, or doggie wash. Enjoy a spacious deck, fenced backyard, and covered parking with extra storage. Located on a quiet cul-de-sac near shops, dining, Emory, Buckhead, and Midtown.
Price and Tax History when not sourced from FMLS are provided by public records. Mortgage Rates provided by Greenlight Mortgage. School information provided by GreatSchools.org. Drive Times provided by INRIX. Walk Scores provided by Walk Score®. Area Statistics provided by Sperling’s Best Places.
For technical issues regarding this website and/or listing search engine, please contact Xome Tech Support at 844-400-9663 or email us at [email protected].
License # 367751 Xome Inc. License # 65656
[email protected] 844-400-XOME (9663)
750 Highway 121 Bypass, Ste 100, Lewisville, TX 75067
Information is deemed reliable but is not guaranteed.

The data relating to real estate for sale on this web site comes in part from the Broker Reciprocity Program of Georgia MLS. Real estate listings held by brokerage firms other than this broker are marked with the Broker Reciprocity logo and detailed information about them includes the name of the listing brokers. The broker providing this data believes it to be correct but advises interested parties to confirm them before relying on them in a purchase decision. Copyright 2024 Georgia MLS. All rights reserved.
Atlanta Real Estate
The median home value in Atlanta, GA is $364,300. This is lower than the county median home value of $413,600. The national median home value is $338,100. The average price of homes sold in Atlanta, GA is $364,300. Approximately 39.66% of Atlanta homes are owned, compared to 48.07% rented, while 12.28% are vacant. Atlanta real estate listings include condos, townhomes, and single family homes for sale. Commercial properties are also available. If you see a property you’re interested in, contact a Atlanta real estate agent to arrange a tour today!
Atlanta, Georgia 30324 has a population of 492,204. Atlanta 30324 is less family-centric than the surrounding county with 22.41% of the households containing married families with children. The county average for households married with children is 30.15%.
The median household income in Atlanta, Georgia 30324 is $69,164. The median household income for the surrounding county is $77,635 compared to the national median of $69,021. The median age of people living in Atlanta 30324 is 33.4 years.
Atlanta Weather
The average high temperature in July is 88.3 degrees, with an average low temperature in January of 32.6 degrees. The average rainfall is approximately 51.5 inches per year, with 1.4 inches of snow per year.
