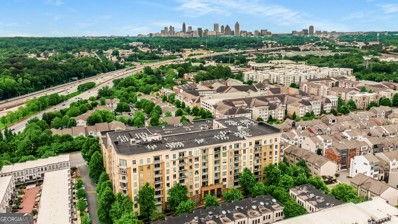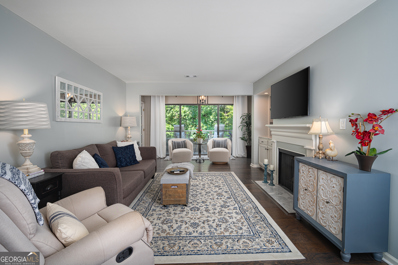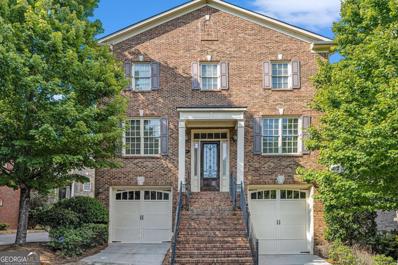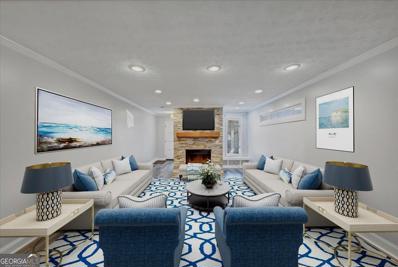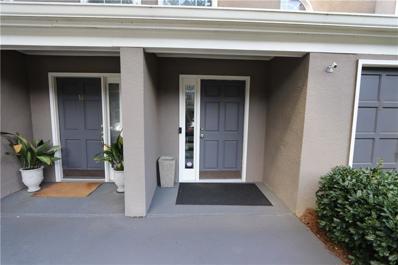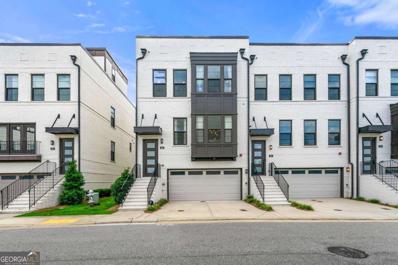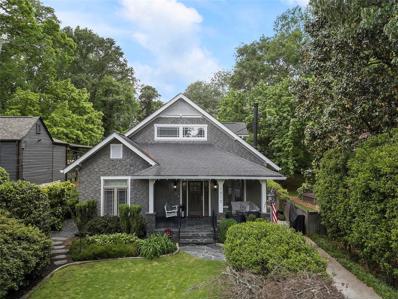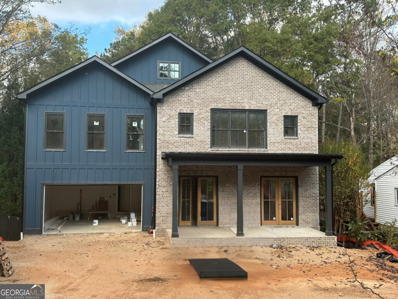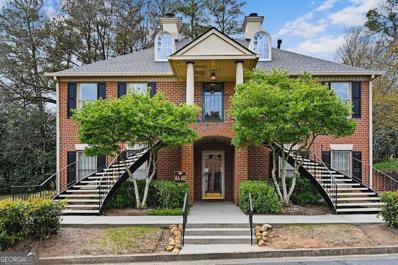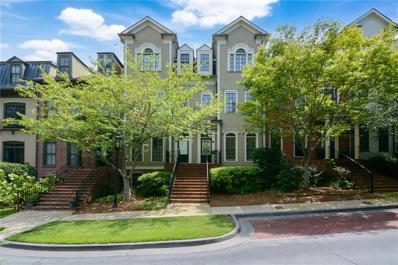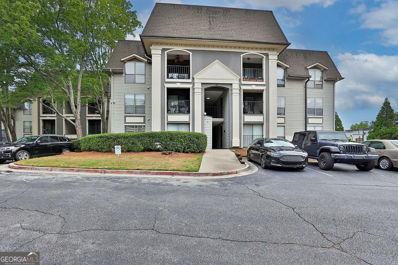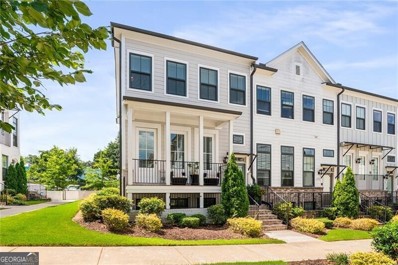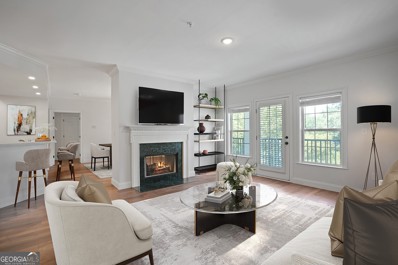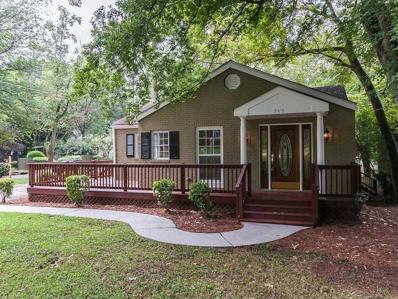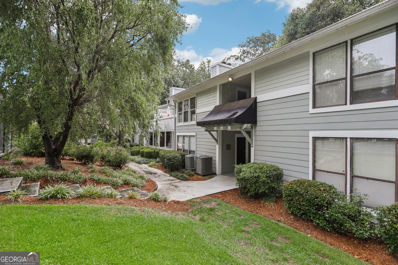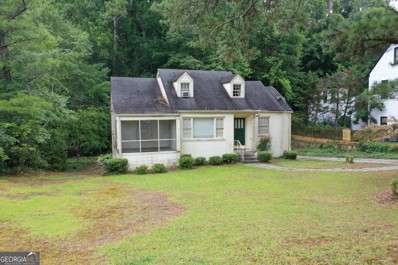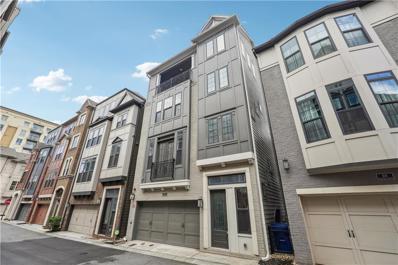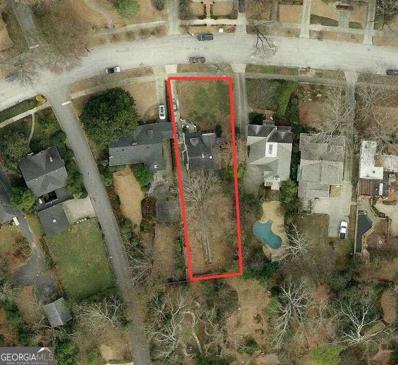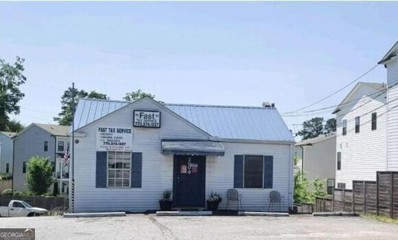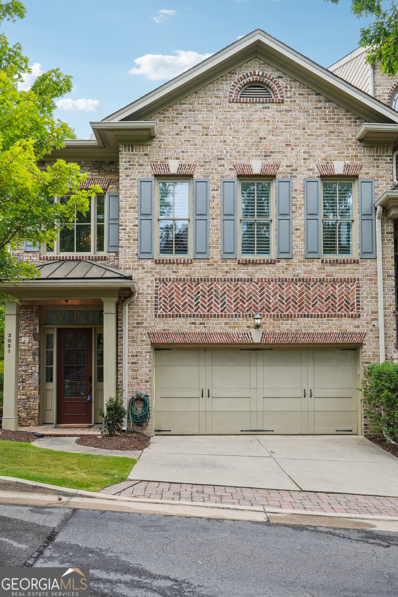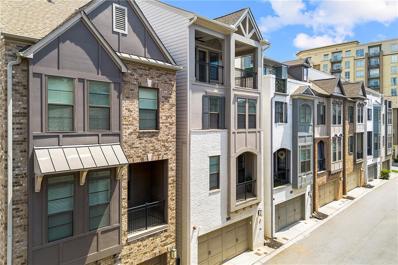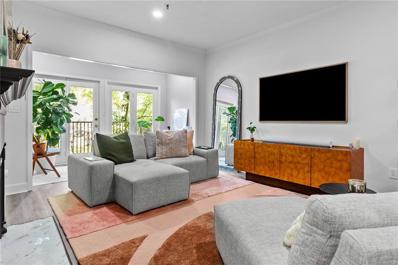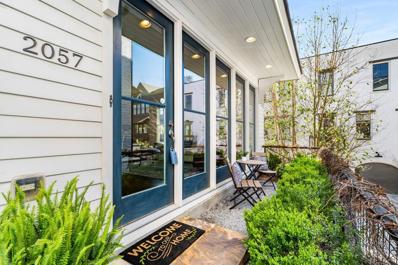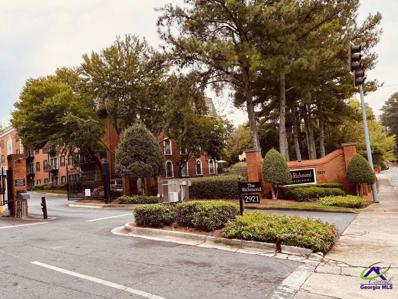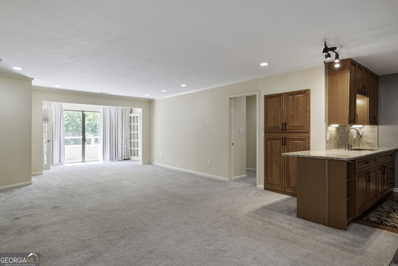Atlanta GA Homes for Rent
- Type:
- Condo
- Sq.Ft.:
- 901
- Status:
- Active
- Beds:
- 1
- Lot size:
- 0.02 Acres
- Year built:
- 2007
- Baths:
- 2.00
- MLS#:
- 10358454
- Subdivision:
- Cosmopolitan At Lindbergh
ADDITIONAL INFORMATION
Welcome to Unit 822 at the Cosmopolitan at Lindbergh, where sought-after, higher elevation condos with magnificent views of Midtown and Downtown Atlanta's skyline seldom come on the market! Experience a vibrant city lifestyle in a prime, central location with resort-style amenities. Be amazed by the tall ceilings, wall of windows, open floorplan and airiness of the condo, bathed in natural light. Freshly painted, with granite countertops, stainless steel appliances, and plenty of storage, the kitchen seamlessly flows to the family room/entertaining space onto a wall of windows with balcony and the great outdoors with fabulous city vistas! The spacious primary bedroom also receives tons of natural light, has brand new carpet, and leads to a spa-like bath with separate tub and shower, dual vanities, and superior closet space! The extra half-bath is oh-so-convenient for guests. Fabulous amenities include a 24-hour Concierge Service, Fitness Center, Pool with cabanas, a theater room, business center, and a club room with billiard tables. Located in the heart of Lindbergh Station, this property is located steps from shops, restaurants and Marta. Enjoy a stroll to the Beltline Access Trail, Path 400, Peachtree Hills Park, and Morningside Nature Preserve in close proximity. How you will love this central location with quick and easy access to GA400, I-85, I-75, 285, as well as Piedmont and Peachtree Roads. Welcome HOME to the Cosmopolitan at Lindbergh, where convenience meets luxury living!
- Type:
- Condo
- Sq.Ft.:
- 1,318
- Status:
- Active
- Beds:
- 2
- Lot size:
- 0.03 Acres
- Year built:
- 1983
- Baths:
- 2.00
- MLS#:
- 10358269
- Subdivision:
- Plantation At Lenox
ADDITIONAL INFORMATION
Welcome to your top-floor balcony unit with a private, wooded view! Nestled in a serene, 35-acre gated community, this fully updated 2-bedroom, 2-bathroom condo offers the perfect blend of modern convenience and natural tranquility, with lush greenery, meandering streams, and abundant trees surrounding the property, creating a park-like setting. Conveniently located near the brand-new Children's Hospital (CHOA). This hidden gem is a true retreat from the hustle and bustle of city life. The community offers an array of amenities, including a pool, clubhouse, fitness center, and beautifully maintained grounds, with duck and turtle ponds. All this, just minutes from Buckhead's best shopping, dining, and entertainment, makes this condo a rare find. Step inside to discover beautiful hardwood floors that flow through the main living area, while carpeted bedrooms provide coziness and warmth. The kitchen is a standout feature, updated with sleek finishes thoughtfully designed with convenient access to the in-unit laundry room. This larger unit boasts ample storage with his and her closets, plus linen, off the primary bedroom, and huge walk-in closet off the secondary bedroom. Also included are, two deeded, covered parking spots convenient to the elevator.. Your private balcony offers tranquil views of the wooded stream, creating a peaceful escape where you can unwind and recharge. Despite its prime location off Lenox Rd, you'll be amazed at how quiet and calm life can be in this tucked-away paradise.
- Type:
- Single Family
- Sq.Ft.:
- 4,372
- Status:
- Active
- Beds:
- 4
- Lot size:
- 0.09 Acres
- Year built:
- 2006
- Baths:
- 5.00
- MLS#:
- 10357879
- Subdivision:
- Highlands At Canterbury
ADDITIONAL INFORMATION
Discover your dream home with this stunning 4-bedroom, 4.5-bathroom all-brick cluster-home (no shared walls). Perfectly located near Atlanta's top restaurants, shopping, and parks, this residence offers an unparalleled living experience. Step inside to find hardwood floors throughout all levels, elegantly tiled bathrooms, and spacious open-concept living. The main level impresses with 10-foot ceilings and a chef-inspired eat-in kitchen featuring a large island, Viking appliances, and a fireside family room with built-in bookcases, a coffered ceiling, and a wet bar. Enjoy the city lights from various other rooms throughout the home. The covered back patio provides the perfect space to unwind and take in the evening with steps leading down to a private yard. Ride the rare elevator to the top floor, where the owner's retreat awaits with a tray ceiling, fireplace, built-ins, and separate sitting area. The owner's spa includes a jacuzzi tub, separate shower, double vanity, and two closets-one with custom built-ins. Wake up to stunning city views right from your bed. Two additional spacious bedrooms with private baths and a laundry room with built-in cabinets complete the second floor. The terrace level offers a second family room, a large bedroom with a full bath, and a covered patio leading to a backyard with rare back steps. This home combines luxury, convenience, and unbeatable views, making it a true gem in the heart of Atlanta.
- Type:
- Condo
- Sq.Ft.:
- 1,550
- Status:
- Active
- Beds:
- 3
- Lot size:
- 0.04 Acres
- Year built:
- 1983
- Baths:
- 2.00
- MLS#:
- 10356917
- Subdivision:
- Walden On Lenox
ADDITIONAL INFORMATION
This spacious 3-bedroom, 2-bathroom end-unit condo in Buckhead, GA, offers a perfect blend of modern updates and comfortable living. Recently updated, the unit boasts fresh paint throughout, creating a bright and inviting atmosphere. The new flooring adds a touch of elegance and complements the contemporary design. The open-concept living area is ideal for both relaxing and entertaining, with ample natural light streaming in through large windows. The kitchen features stainless appliances, sleek countertops, and plenty of cabinet space. Each bedroom is generously sized, with the master suite offering a private bathroom and ample closet space. Located in the heart of Buckhead, this condo provides easy access to shopping, dining, and entertainment, as well as convenient transportation options. The community includes a pool, fitness center, 50 plus guest parking spaces. Nature trail in the back of the community with a private gate connected to Shady Valley Park & 7 dog stations. Free WIFI, cable, water, trash & recycling are covered in the monthly HOA dues. Feel free to contact Rossie Tyner Loan Officer NMLS #2091197 GA License #2091197 Cell: 678.270.7134 as the preferred lender
- Type:
- Condo
- Sq.Ft.:
- 1,450
- Status:
- Active
- Beds:
- 2
- Lot size:
- 0.03 Acres
- Year built:
- 1988
- Baths:
- 2.00
- MLS#:
- 7437575
- Subdivision:
- Walden On Lenox
ADDITIONAL INFORMATION
Discover scenic, private, and luxurious living in the heart of Buckhead! Located less than 2 miles from Lenox mall and Phipps Plaza and across the street from several highly acclaimed restaurants and local shops, this community is a unique oasis from city living in a desirable zip code. This 2-bedroom, 2-bathroom, condo located on the second floor was fully renovated in the past 8 years with top-of-the-line hardwoods, new appliances, a double oven, granite countertops, 100% solid wood cabinets, under cabinet lighting, a walk-in shower in the primary with 4 water jet options including a waterfall showerhead. Within the past 5 years, all windows were replaced with top of line economical windows with screens and the HVAC system including both indoor and outdoor units were replaced. Condo has been freshly painted with scraped ceilings and a new gas fireplace fixture. The large primary suite features a large vanity and a walk-in closet with custom shelving. The second bedroom, located across the condo from the primary, is generously sized with a wall of custom shelving for storage of any kind. This end-unit condo is located in the back of the neighborhood with a private forest. Unwind on the screened in porch balcony with a view of the exotic plants teeming with birds and animal life. Guest parking is widely available in this exclusive area of the community. Friendly neighbors, amazing location, and a customized updated condo – what is not to love? There are rental restrictions for all other condos in the community with a waiting list. This community is not FHA approved. Prospective purchaser must be pre-qualified with credit and funds to close verified by lender. Preferred closing attorney is O' Kelley & Sorohan. Close to Hwy 85, US 400, the Lenox Marta Station, and less than 20 minutes to Hartsfield Jackson Airport, ensuring everything you need is easily accessible. Don't miss out on this incredible opportunity to own a beautiful condo in an unbeatable location. The condo is currently vacant, so schedule a showing today on Showing Time!
$899,000
852 Stonehill Lane Atlanta, GA 30324
- Type:
- Townhouse
- Sq.Ft.:
- 2,600
- Status:
- Active
- Beds:
- 3
- Lot size:
- 0.02 Acres
- Year built:
- 2018
- Baths:
- 5.00
- MLS#:
- 10355126
- Subdivision:
- Stonehill At Lenox
ADDITIONAL INFORMATION
Commanding the highest elevation in the neighborhood, this exceptional end-unit townhouse offers unparalleled city views from its fully finished loft! Immerse yourself in the epitome of modern living with an open floor plan designed for effortless entertaining. The gourmet kitchen is a chef's dream, boasting KitchenAid appliances, an oversized island, and soft-close cabinets. Enjoy the convenience of built-in speakers for enhanced ambiance. Retreat to the cozy sunroom for moments of tranquility. The luxurious primary suite features two custom California closets for ultimate organization and convenience. Embrace sustainable living with an electric vehicle charging port in the garage. Enjoy the utmost privacy and security in your meticulously landscaped backyard. Complete with premium finishes, a prime location near the mailbox, and ample visitor parking, this home is the pinnacle of urban sophistication.
$1,235,000
1910 Windemere Drive NE Atlanta, GA 30324
- Type:
- Single Family
- Sq.Ft.:
- 2,939
- Status:
- Active
- Beds:
- 4
- Lot size:
- 0.24 Acres
- Year built:
- 2001
- Baths:
- 4.00
- MLS#:
- 7429861
- Subdivision:
- Morningside
ADDITIONAL INFORMATION
Introducing 1910 Windemere Drive, a picture-perfect Morningside bungalow with a pool! This craftsman retreat showcases a stunning renovation, a primary suite on main and a backyard oasis complete with saltwater pool. The open-concept main floor features a well-appointed kitchen with stainless steel appliances, a breakfast bar with prep sink and a walk-in pantry. The expansive owner’s suite includes a zero-entry shower, a large soaking tub and a custom, walk-in closet. An additional bedroom with ensuite bathroom is also conveniently located on the first floor, as well as a half bathroom and a laundry room with ample storage. Upstairs you will find two large bedrooms and a full bathroom, in addition to two bonus areas. The outdoor spaces impress just as much as the interior. From the rocking-chair front porch to the screened side porch, there are multiple areas to enjoy the mature landscaping. The backyard is ideal for relaxing and entertaining with the PebbleTec pool, outdoor kitchen and deep lot. The basement offers an incredible storage with exterior and interior entries. Walking distance to fantastic restaurants and shopping and located in the sought-after Morningside Elementary School district. Just minutes from Wildwood Park, Ansley Mall, The Beltline and Piedmont Park, this property is not one to miss!
$1,499,000
1134 Country Lane NE Atlanta, GA 30324
- Type:
- Single Family
- Sq.Ft.:
- 3,809
- Status:
- Active
- Beds:
- 5
- Lot size:
- 0.3 Acres
- Year built:
- 2024
- Baths:
- 5.00
- MLS#:
- 10349928
- Subdivision:
- Woodland Hills
ADDITIONAL INFORMATION
ESTIMATED COMPLETION LATE DEC 2024. Welcome to your dream home in the highly sought-after Woodland Hills neighborhood! This stunning new construction boasts almost 4,000 square feet of luxurious living space, featuring 5 spacious bedrooms and 4.5 bathrooms. As you enter, you'll be greeted by a welcoming foyer that flows into a private dining room and a butler's pantry with a paneled ceiling, shelving, and a prep sink. The open-concept kitchen, living room, and breakfast nook are ideal for entertaining, showcasing high-end finishes such as dual-toned cabinets, luxury lighting, quartz countertops with a waterfall island, and imported Bertazzoni stainless steel appliances. The living room's gas fireplace and designer wood-paneled wall add a modern touch, while the first floor also includes a mudroom with custom built-ins, a guest bedroom with a full bath, and a half bath with high-end trim finishes. Upstairs, the primary suite offers a large bedroom with 12' tray ceilings, double vanities, a soaking tub, and a giant walk-in closet with two zoned areas. You'll also find three additional bedrooms, a full laundry room with a sink, and a versatile office space or nursery. A full den/playroom completes the second floor. The basement provides ~1,600 square feet of unfinished space ready for your personal touches (bringing the home to almost ~5400 sq ft). Outside, enjoy the covered back porch and large backyard with pool potential. The home also includes a 2-car garage with a 220V charger for electric vehicles, ensuring your EV is always ready for the road. Priced WELL under appraised value!
- Type:
- Townhouse
- Sq.Ft.:
- 1,635
- Status:
- Active
- Beds:
- 2
- Lot size:
- 0.04 Acres
- Year built:
- 1984
- Baths:
- 2.00
- MLS#:
- 10348760
- Subdivision:
- Plantation At Lenox
ADDITIONAL INFORMATION
Situated on 35 acres of wooded grounds with two private lakes, waterfalls, streams, and scenic walking/jogging trails, this 1635 sq ft 2-bedroom, 2-bathroom roommate-style floor plan home offers a unique living experience. Enjoy the peace of 24-hour manned gate access and enter the home via a grand double staircase. The recently remodeled kitchen features granite countertops, shaker cabinets, a glass-front display cabinet, and a dining area with a bay window. Natural light floods the home through a remarkable sunroom with plantation shutters, creating a serene ambiance. The bedrooms and bathrooms provide ample closet and storage space, while decorative features such as crown molding and a gas fireplace with built-in bookshelves add to the charm. Updates including a newly installed water heater, refrigerator, and a brand new roof enhance the appeal of this meticulously maintained property. This "Palace Home" offers the convenience of no neighbors above or beside, ensuring a quiet and serene living experience. With two assigned parking spaces and essential services covered by the monthly HOA, including water, trash, basic cable, fitness center access, and maintenance, your lifestyle is simplified. Located within walking distance of the Buckhead Lenox-Marta Station, this luxury property provides quick access to Buckhead, Downtown, Midtown, and Virginia Highlands. Premier shopping at Lenox Mall and Phipps Plaza, dining, and entertainment destinations are easily accessible. This unit brings a rare opportunity to investors for rental potential in this prestigious community. The community has rental permits available and has not reached their cap on permits. So whether you're seeking an exceptional investment or the perfect full-time residence, this townhome offers a unique blend of luxury, convenience, and a serene community lifestyle.
- Type:
- Townhouse
- Sq.Ft.:
- 3,160
- Status:
- Active
- Beds:
- 4
- Lot size:
- 0.06 Acres
- Year built:
- 2001
- Baths:
- 4.00
- MLS#:
- 7429092
- Subdivision:
- The Alexandria
ADDITIONAL INFORMATION
Gorgeous townhome in the secure, gated Alexandria community. This home has 4 finished levels with private elevator access to every floor. Chef's Kitchen has Stainless Steel appliances with a granite breakfast bar that opens to your fireside Living room with a walkout balcony. The third floor boasts 2 large bedrooms with walk-in closets and are joined by a tiled Jack & Jill bathroom. The Primary suite is the full fourth floor with huge walk-in closet & bathroom with Jacuzzi tub and separate shower. Finished basement level has full bathroom & a room perfect for a 4th bedroom, office, or gym. The two car garage has rear entry & remote access. Walk to Lenox Mall & Marta.
- Type:
- Condo
- Sq.Ft.:
- 650
- Status:
- Active
- Beds:
- 1
- Lot size:
- 0.02 Acres
- Year built:
- 1994
- Baths:
- 1.00
- MLS#:
- 10342146
- Subdivision:
- Lenox Green
ADDITIONAL INFORMATION
LOCATION, LOCATION, LOCATION!!! Come check out this charming condo tucked in the perfect Buckhead locale. This gated community is minutes from Lenox, Phipps Plaza, and Buckhead. With nearby access to 85 or 400 and the Lindbergh Marta station less than 1.5 miles away you can get anywhere in Atlanta that you need to be. Walk in to the open concept kitchen & family room complete with hardwood floors, stone counters, stainless appliances, a breakfast bar, stained cabinets and a built-in spice rack. The bedroom is a nice size with 2 closets, new carpet, new paint, and an en suite. The bathroom has a large vanity and a beautiful tile surround in the shower/tub combo. The community features amenities that include a fireside pavilion, a large pool, outdoor grills, a fitness center, and a dog park. Book your showing today!!
- Type:
- Townhouse
- Sq.Ft.:
- 1,892
- Status:
- Active
- Beds:
- 3
- Lot size:
- 0.02 Acres
- Year built:
- 2019
- Baths:
- 4.00
- MLS#:
- 10341989
- Subdivision:
- Morningside Towns
ADDITIONAL INFORMATION
Tucked in the quiet corner of the community for an added element of privacy, this corner unit with a rare, covered front porch, split level front entry create an ease of living for you and an open concept to entertain your guests. Bright living areas, deep wood flooring throughout living areas, screened back porch, and an extra open and covered front porch for pre-dinner cocktails! The flow of the kitchen with upgraded stainless appliances and large center island enhance entertaining. A generous bedroom on the bottom level with a large closet and full bathroom separate living arrangements. Additionally, the top floor has the primary suite and an additional en-suite bedroom for ultimate privacy. On hot summer days - don't hesitate to take a dip in the community pool just around the conrer. To top it all off, meet your neighbors at the plethora of restaurants; seafood, pizza, coffee and more - socializing is a breeze if you so choose. Extremely convenient access to all major interstates and highways, too!
- Type:
- Condo
- Sq.Ft.:
- 1,740
- Status:
- Active
- Beds:
- 2
- Lot size:
- 0.04 Acres
- Year built:
- 2001
- Baths:
- 3.00
- MLS#:
- 10339850
- Subdivision:
- Hillside At Lenox
ADDITIONAL INFORMATION
Experience Atlanta living at its finest in this meticulously renovated 2-bedroom, 2.5-bathroom condominium nestled in the heart of Buckhead at Hillside at Lenox. The open-concept layout is highlighted by a stunning double-sided fireplace clad in gorgeous green marble. Natural light floods the living spaces, including a spacious dining room perfect for entertaining. The kitchen is a chef's dream with marble counter tops, hand-made back splash, and a built-in office/coffee station, complemented by a separate pantry for added convenience. Each bedroom boasts its own en-suite bathroom, with the primary bedroom offering a walk-in closet and balcony access. Step onto the double-wide balcony, with ample space to unwind and enjoy the views. Embrace a tight-knit community lifestyle with access to a state-of-the-art gym, inviting pool, clubhouse, and business center. Enjoy the ease of two parking spaces in the secure covered garage. Perfectly situated within walking distance to Marta, Lenox Mall, parks, and more, this is a rare opportunity to own a slice of Buckhead's coveted condominium living. Don't miss out schedule your private tour today! Several photos in this listing have been virtually staged.
- Type:
- Single Family
- Sq.Ft.:
- 1,116
- Status:
- Active
- Beds:
- 2
- Lot size:
- 0.33 Acres
- Year built:
- 1950
- Baths:
- 1.00
- MLS#:
- 7401230
- Subdivision:
- Lindbergh Martin Manor
ADDITIONAL INFORMATION
MOVE IN READY! UPDATED KITCHEN, APPLIANCES. OUTSTANDING LOCATION. EASY ACCESS TO PIEDMONT AND INTERSTATE. MINUTES FROM 85, 400, AND BUCKHEAD/MIDTOWN AREA!
- Type:
- Condo
- Sq.Ft.:
- 1,000
- Status:
- Active
- Beds:
- 2
- Lot size:
- 0.02 Acres
- Year built:
- 1982
- Baths:
- 1.00
- MLS#:
- 10337688
- Subdivision:
- Piedmont Hieghts
ADDITIONAL INFORMATION
Welcome to your dream condo in the heart of Buckhead, offering an unparalleled combination of luxury and convenience. This top-floor unit features the lowest HOA fees for a two-bedroom in the area, making it an exceptional value. The condo boasts the largest kitchen for a two-bedroom in the complex, perfect for culinary enthusiasts. Ceiling-to-floor windows flood the space with natural light, showcasing the brand-new finishes throughout. The open-concept layout is a rare find and creates a spacious and airy atmosphere. Residents will enjoy resort-style amenities including a pool, tennis court, and gym, all conveniently located right next to the condo. The unit also includes a brand-new water heater, in-unit laundry, and a cozy fireplace for added comfort. Storage is abundant with a large walk-in closet, custom-built pantry, and bookshelves. Step out onto the deck and take in the beautiful view of nature, providing a serene escape in the midst of urban living. Located within walking distance to Target, Best Buy, Home Depot, Starbucks, Chipotle, Bank of America, and more, this condo offers unbeatable convenience. It's just a 5-minute drive to Buckhead Village and Phipps Plaza, placing world-class shopping, dining, and entertainment at your fingertips. DonCOt miss this opportunity to own a stunning, move-in-ready condo in one of AtlantaCOs most desirable neighborhoods. Schedule your viewing today!
- Type:
- Single Family
- Sq.Ft.:
- n/a
- Status:
- Active
- Beds:
- 3
- Lot size:
- 1.05 Acres
- Year built:
- 1949
- Baths:
- 2.00
- MLS#:
- 10335532
- Subdivision:
- Morningside
ADDITIONAL INFORMATION
Looking to build your dream home on a rare 1 acre lot in Morningside School District? Come check out the street and the beautiful homes in the area. The location is 5-10 minutes from Emory University, CDC, Midtown, Alon Bakery and the Morningside Village. Come be a part of this wonderful community. The current home on the property is a tear-down. Schedule your private showing today!
- Type:
- Single Family
- Sq.Ft.:
- 3,084
- Status:
- Active
- Beds:
- 4
- Lot size:
- 0.04 Acres
- Year built:
- 2017
- Baths:
- 4.00
- MLS#:
- 7415503
- Subdivision:
- Broadview Place
ADDITIONAL INFORMATION
Welcome to an unbeatable location, heart of Buckhead, luxurious, maintenance-free, gated, 4 bed/3.5 bath 3084 sqft single-home designed by tasteful “Life design” David Weekly Home which is feathering 1. Easy access to GA 400, I-85, I-75, Lindbergh MARTA station, Bus line, Airport, Kroger, Target, Home Depot, Starbucks, Greenway Path400 trail (paralleling Georgia SR 400 through Buckhead connecting to Phipps Plaza and Lenox Square), Confluence Bridge, Eclipse di Luna, and a lovely dog park, 2 miles to Emory, CDC and Midtown. 2. Upgraded hardwood flooring throughout, 10ft ceilings with exquisite crown molding and trim. Emergency lights, fire sprinklers and pest control tubes in the wall system bring you a greater feeling of safety and protection. 3. The first level features attached two-car garage, guest bedroom which has access to fenced-backyard, full bath, a glass-framed shower and a walk-in closet, flexible bonus room that can be used as a perfect in-home office, gym, and other endless possibilities! 4. The second open floor plan (main level) features a large living/family room, electric fireplace with dual color flames, a faux balcony, a half bath, large dining area, and an impressive kitchen featuring spacious white cabinetry, large center island with quartz countertops, stainless appliances, a 6-burner gas stove with a powerful vent out hood and stainless microwave with bake function. Enjoy a dream kitchen which is perfect for entertaining. 5. The third floor includes private luxurious owner's suite and a full bathroom, two single wide vanities, a large glass-framed shower, two custom walk-in closet, ironing counter for folding clothes with plenty of drawers. Enjoy a beautiful and peaceful life. 6. The Fourth floor includes a guest bedroom, full bath, bar station with sink and a huge multiple function room which can serve as a loft area or a bedroom, triple sliding glass doors leading out to a covered balcony (water faucet and gas line available) which you can spend time with family and friends. 7. Four closets from first floor to fourth floor are also reserved for elevator installation. 8. Low HOA fee $150/month covers pest control, garden and outside common area maintenance. 9. Brand new stainless double-door refrigerator and front-loading washer and dryer will stay. Schedule your showing today!!!
- Type:
- Land
- Sq.Ft.:
- n/a
- Status:
- Active
- Beds:
- n/a
- Lot size:
- 0.28 Acres
- Baths:
- MLS#:
- 10332187
- Subdivision:
- Morningside
ADDITIONAL INFORMATION
Calling all builders. Morningside School District. Great builders lot. 0.27 acre lot. Dimension: 204x63x198x50. Walk out grade on back left side for potential pool. Walk out basement door on back right side. Level front yard. Potential skyline view in back if built with three levels up with rooftop deck. Very slight left to right slope down and back. Walking distance to all shops, restaurants and Ansley Mall. Also walk to Beltline and Piedmont Park.
$1,250,000
2000 Manchester Street NE Atlanta, GA 30324
- Type:
- Other
- Sq.Ft.:
- 1,856
- Status:
- Active
- Beds:
- n/a
- Lot size:
- 0.23 Acres
- Year built:
- 1945
- Baths:
- MLS#:
- 10331495
ADDITIONAL INFORMATION
Location, location, location! Great investment opportunity for this prime location Buckhead commercial property. Located right off I-85 with close restaurants, major shopping centers, hotels and corporate offices, this property enjoys a continuous flow of foot traffic, ensuring visibility and accessibility for potential customers. Surrounded by several new developments, this freestanding commercial building is one of the few remaining in the area, presenting significant potential for various business uses or redevelopment. All units are currently leased, this property offers immediate income potential and future flexibility. Don't miss this opportunity to invest in Atlanta's commercial future! Property is being sold in "As Is" condition.
- Type:
- Townhouse
- Sq.Ft.:
- 2,400
- Status:
- Active
- Beds:
- 3
- Lot size:
- 0.03 Acres
- Year built:
- 2004
- Baths:
- 3.00
- MLS#:
- 10331142
- Subdivision:
- Stone Gate
ADDITIONAL INFORMATION
This elegant home with an open floor plan is in immaculate condition. Recently painted throughout with treated hardwoods upstairs. Vaulted entry leads to open living, dining and kitchen with half-bath on main level. Kitchen has high end Decor appliances, new light fixtures and cabinet hardware. Built in cabinets and a gas fireplace with stone surround complete the main living area. Upstairs has a large master suite with walk in closet, two spacious guest bedrooms with jack-and Jill bath, and a full sized laundry room. New plantation shutters throughout. All second floor windows have been sound proof.
$729,000
513 Broadview Lane Atlanta, GA 30324
- Type:
- Single Family
- Sq.Ft.:
- 2,737
- Status:
- Active
- Beds:
- 4
- Lot size:
- 0.04 Acres
- Year built:
- 2017
- Baths:
- 5.00
- MLS#:
- 7413210
- Subdivision:
- Broadview Place
ADDITIONAL INFORMATION
Welcome to this beautiful city house in the center of the GATED Broadview Place community in Lindbergh/Buckhead. Built by David Weekley, this house features 4 bedrooms, 4.5 bathrooms, and a real city loft—one of the largest and function-effective floorplan in the community. The house features an open-concept gourmet kitchen, dining, and living room on the 10’ ft main. The owner’s suite offers his and her walk-in closets, a spacious shower room, and double sink vanity with middle tower. There are three additional bedrooms, two with private bathrooms and one can be shared. The top floor also features a dry bar, a city loft and a large covered open-air rooftop patio. Every floor has a storage room which can be connected and transformed into an elevator. Walking distance to many stores and greens such as Kroger, Target/CVS, Home Deport, Best Buy, Starbucks, Path 400 and many others. Quick access to GA-400, Express Way and I-85 as well. Schedule your showing and discover the modern lifestyle today!
- Type:
- Condo
- Sq.Ft.:
- 1,274
- Status:
- Active
- Beds:
- 2
- Lot size:
- 0.03 Acres
- Year built:
- 2002
- Baths:
- 2.00
- MLS#:
- 7414157
- Subdivision:
- Le Chateau
ADDITIONAL INFORMATION
Great opportunity to own this undated condo in the heart of Buckhead Excellent condition Gated entrance with concierge Safe and Secure complex Walk to the mall, restaurants and marta Open floor plan with LVP flooring roommate floor plan White kitchen and with breakfast bar and dining area. Family room has a fireplace and a separate area that would be great for home office or workout area. Spacious master suite with updated master bath double vanity with lighted mirror and huge shower 2nd bedroom is across the living room and has great closet and connected to the 2nd bath. 2 parking spaces with elevator access. Pool and Gym, meeting room plus great secure area for dog walking. Walk across the street for a dinner or cup of coffee Enjoy the city view from your balcony Easy access to 85, 400, Buford Highway and Peachtree Road Condo can be rented as long as there are open spots. At this price this condo is going going gone
- Type:
- Townhouse
- Sq.Ft.:
- 2,053
- Status:
- Active
- Beds:
- 3
- Year built:
- 2015
- Baths:
- 3.00
- MLS#:
- 7413733
- Subdivision:
- Manchester
ADDITIONAL INFORMATION
This home is nestled in between Buckhead and Morningside. Manchester is Atlanta's hottest community!!! Built by award winning Hedgewood Homes who is known for their modern, European style communities. This 3 bedroom 2.5 bath with 3 car garage lives like a single family home. With over 2,000 sq ft. you will enjoy this open living concept. It offers a welcoming feel with floor to ceiling windows. Enjoy all the natural light from this corner home. The kitchen boasts high-end appliances, granite island and huge panty. If you love entertaining this is the spot for you. Enjoy the gardens in the community from your front porch. Large living and dining room with hardwood floors throughout main level. The main level and primary suite has surround sound and speakers built-in. Primary suite features a double vanity, oversized shower and huge closet! Two generous size guest suites on third level. For those looking for a 4th bedroom the lower level has space to add an office or work-out space with an exterior entrance. Just steps away from the Community Pool. Walk to some of Atlanta best restaurants. Daily Chew, Six Feet Under, Copper Cove Bistro, Atlanta's favorite Italian Nino's Cucina and many more. Endless shopping. Walk your dog to Morningside Nature Preserve. Enjoy the easy access to I-85, I-75 and GA-400, Midtown and Piedmont Park. This is a must see!!!
$215,760
2921 NE Lenox Road Atlanta, GA 30324
- Type:
- Single Family
- Sq.Ft.:
- 871
- Status:
- Active
- Beds:
- 1
- Lot size:
- 0.02 Acres
- Year built:
- 1937
- Baths:
- 1.00
- MLS#:
- 244113
ADDITIONAL INFORMATION
- Type:
- Condo
- Sq.Ft.:
- 1,504
- Status:
- Active
- Beds:
- 2
- Year built:
- 1983
- Baths:
- 2.00
- MLS#:
- 10330464
- Subdivision:
- Plantation At Lenox
ADDITIONAL INFORMATION
A MUST SEE! This top-floor condo has been beautifully renovated. From the entry foyer you will see straight through to the garden room and balcony with a serene view of the trees and the creek that runs through the community. The kitchen has beautiful cabinets, granite countertops and stainless steel appliances with a view of the great room. This home is perfect for entertaining with a wonderful flow from the dining room, great room, garden room and balcony. The primary bedroom is amazing - extra large with a sitting room and windows that make it light and bright! Extra storage has been added to the dormer windows in the bedrooms and there is also storage in a section of the attic for this condo. The comfortable Guest Bedroom has its own private, updated bath. The washer and dryer is located in the hall. There is a smart thermostat and security system included. The Plantation at Lenox community has sidewalks, street lights, several water features, waterfalls, pool and clubhouse and an exercise center with a library upstairs. The gate attendant is there for your convenience and monitors who goes in and out of the community. This is a community in the Heart of Buckhead on 35 acres where you can walk and job within its gates. The 2 side-by-side parking spaces (#13 and #14) are deeded. *Seller is offering a $1000 concession for a new dishwasher* Seller will pay buyer's HOA fees from closing thru the end of 2024.

The data relating to real estate for sale on this web site comes in part from the Broker Reciprocity Program of Georgia MLS. Real estate listings held by brokerage firms other than this broker are marked with the Broker Reciprocity logo and detailed information about them includes the name of the listing brokers. The broker providing this data believes it to be correct but advises interested parties to confirm them before relying on them in a purchase decision. Copyright 2024 Georgia MLS. All rights reserved.
Price and Tax History when not sourced from FMLS are provided by public records. Mortgage Rates provided by Greenlight Mortgage. School information provided by GreatSchools.org. Drive Times provided by INRIX. Walk Scores provided by Walk Score®. Area Statistics provided by Sperling’s Best Places.
For technical issues regarding this website and/or listing search engine, please contact Xome Tech Support at 844-400-9663 or email us at [email protected].
License # 367751 Xome Inc. License # 65656
[email protected] 844-400-XOME (9663)
750 Highway 121 Bypass, Ste 100, Lewisville, TX 75067
Information is deemed reliable but is not guaranteed.
Atlanta Real Estate
The median home value in Atlanta, GA is $364,300. This is lower than the county median home value of $413,600. The national median home value is $338,100. The average price of homes sold in Atlanta, GA is $364,300. Approximately 39.66% of Atlanta homes are owned, compared to 48.07% rented, while 12.28% are vacant. Atlanta real estate listings include condos, townhomes, and single family homes for sale. Commercial properties are also available. If you see a property you’re interested in, contact a Atlanta real estate agent to arrange a tour today!
Atlanta, Georgia 30324 has a population of 492,204. Atlanta 30324 is less family-centric than the surrounding county with 22.41% of the households containing married families with children. The county average for households married with children is 30.15%.
The median household income in Atlanta, Georgia 30324 is $69,164. The median household income for the surrounding county is $77,635 compared to the national median of $69,021. The median age of people living in Atlanta 30324 is 33.4 years.
Atlanta Weather
The average high temperature in July is 88.3 degrees, with an average low temperature in January of 32.6 degrees. The average rainfall is approximately 51.5 inches per year, with 1.4 inches of snow per year.
