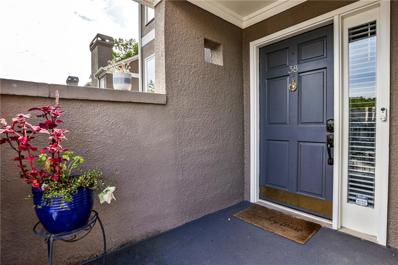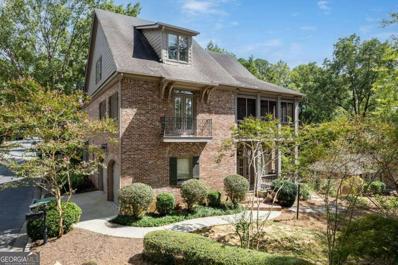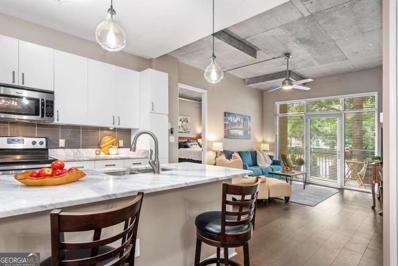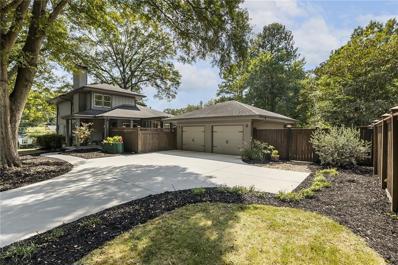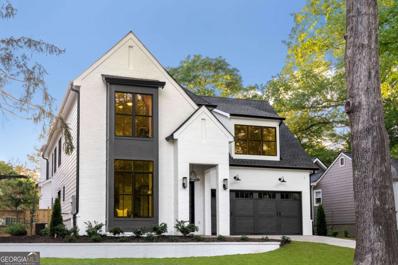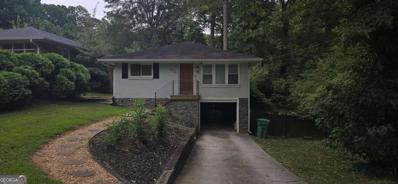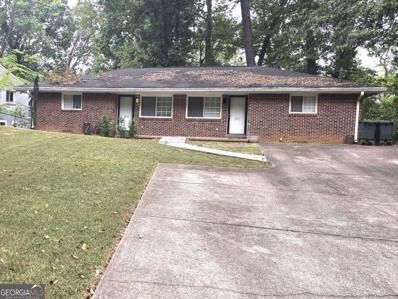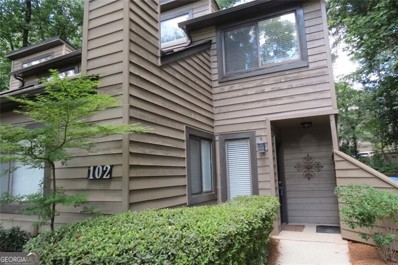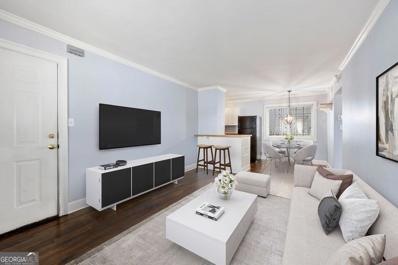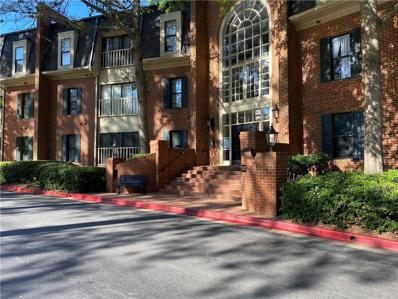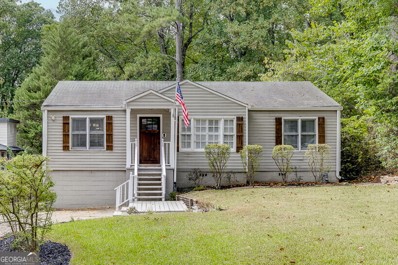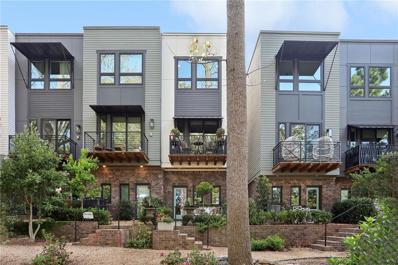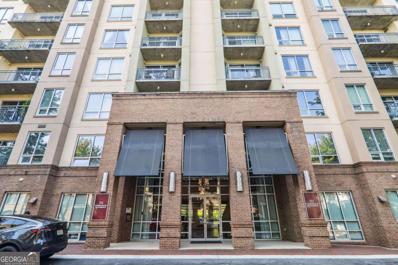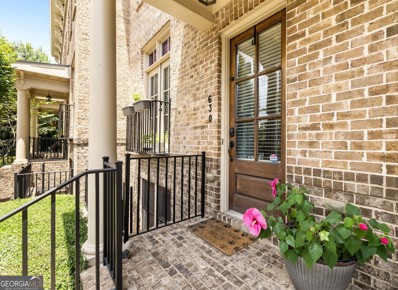Atlanta GA Homes for Rent
- Type:
- Townhouse
- Sq.Ft.:
- 4,439
- Status:
- Active
- Beds:
- 4
- Lot size:
- 0.06 Acres
- Year built:
- 2001
- Baths:
- 5.00
- MLS#:
- 7465020
- Subdivision:
- Alexandria
ADDITIONAL INFORMATION
Get ready to fall in love with this stunning & immaculate home that redefines luxury living! With a private elevator to whisk you between floors, this place makes life a breeze. Step inside and you’ll be wowed by the spacious open floor plan, featuring soaring 10-foot ceilings and a sleek modern fireplace that creates the perfect cozy vibe for gatherings. The bright gourmet kitchen is a chef’s dream, equipped with top-notch appliances and plenty of counter space for whipping up delicious meals or entertaining friends. You’ll love the intimate private patio, perfect for summer barbecues, and the charming balcony where you can kick back and enjoy a morning coffee or evening glass of wine. The enormous second bedroom offers endless possibilities—turn it into a movie room, a big kids' bedroom, or a fun playroom! And don’t forget the dedicated in-home office, your new productivity hub. When it’s time to unwind, retreat to the oversized master suite, complete with a huge sitting room right next door, perfect for curling up with a good book or just relaxing. With beautiful plantation shutters adding a touch of elegance and ample natural light flowing throughout, this home feels inviting at every turn. Located in the heart of Buckhead, you’ll be just steps away from the chic shopping at Phipps Plaza and Lenox Mall, as well as a fantastic array of upscale dining options. Whether you’re in the mood for fine dining or a night out, everything you need is right at your fingertips. This home perfectly blends comfort and style, making it the ideal spot for those who want to live their best life in a vibrant community!
- Type:
- Townhouse
- Sq.Ft.:
- 1,536
- Status:
- Active
- Beds:
- 3
- Lot size:
- 0.02 Acres
- Year built:
- 2006
- Baths:
- 4.00
- MLS#:
- 10382920
- Subdivision:
- The Townhomes At Cosmopolitan
ADDITIONAL INFORMATION
Imagine driving home from work on a crisp autumn afternoon. There is a breeze in the air, and you find nostalgia in pulling up to your new home, seeing leaves falling around your front porch, and admiring the seasonal decorations your neighbors have adorned on theirs. You pull into your new two-car garage and rush to unload your groceries - you've got guests coming over shortly! You prep the charcuterie in your kitchen (with new hardware and cabinet faces) and hastily fluff the pillows in your open-concept living room. Before you know it, your guests have arrived. As you welcome them into your home, you first show them the downstairs guest bedroom with its own bathroom. They love that they can enjoy privacy without worrying about waking you up! Next, you settle into the kitchen and living room for a night of cocktails and bingeing your fall favorites together. Your guests quickly comment on how much they love the new flooring in your home and can't stop admiring the abundant space. As the evening progresses, y'all stumble onto your private deck, where you enjoy the fresh air and a "nightcap' together before you call it a night. Upstairs, you find yourself pampered in your private primary suite with a large walk-in closet and a beautifully renovated bathroom. After your long day, you will enjoy a nice long soak in your oversized tub. In the morning, you go to your community gym, where you walk miles on the treadmill. While working out, you're tempted to cool off in your crystal clear community pool (you refrain, though!) On the way home, you check the community parcel locker for your newest Amazon finds. As you return home and sip your morning coffee, you think, "This community has so many great features, and my home is perfect. I am so glad I moved in!"
- Type:
- Condo
- Sq.Ft.:
- 1,450
- Status:
- Active
- Beds:
- 2
- Lot size:
- 0.03 Acres
- Year built:
- 1983
- Baths:
- 2.00
- MLS#:
- 7457392
- Subdivision:
- Walden on Lenox
ADDITIONAL INFORMATION
Welcome to this gated community in the sought after Walden on Lenox in the Heart of Buckhead!! Stunning 2 bedroom 2 bath fully renovated open concept living, Enjoy time by the fireside living room, great entertaining dining room & separate office. Bright white and open kitchen with stainless steel appliances open to the breakfast area with large picture window with wooded views that open up to screen in porch. The master has french doors leading out to the porch, double vanity and walk in closet. Hardwood flooring in main areas, new windows and freshly paint. Enjoy your time at the community swimming pool, walking the nature trails or getting in a work out in at the gym. Conveniently located near restaurants, shopping and entertainment.
- Type:
- Single Family
- Sq.Ft.:
- 3,872
- Status:
- Active
- Beds:
- 4
- Lot size:
- 0.2 Acres
- Year built:
- 1998
- Baths:
- 4.00
- MLS#:
- 10382095
- Subdivision:
- Hedge Rose
ADDITIONAL INFORMATION
This stunning Charleston-inspired residence is perfectly situated on a corner lot, boasting a spacious yard. Freshly painted, the main floor impresses with high ceilings and an open floor plan. Rich hardwood floors and a brick fireplace creates a lovely focal point, double French doors lead to spacious deck perfect for dining and entertaining. The large, separate dining room features doors that open to the front porch, with porch swing. The custom kitchen is a chef's delight, with a large island for seating, a built-in China cabinet, Bosch gas cooktop, and a Viking refrigerator. A generous pantry and a powder room complete the first floor. The expansive primary suite offers a screened porch and Juliet balcony doors, flooding the bedroom with natural light. The primary bath is a luxurious retreat with two walk-in closets, a whirlpool tub, with a private water closet and a shower. Conveniently, the upstairs laundry is accessible via the primary closet or hall. The front secondary bedroom features French doors to the screen porch and shares a bath with rear bedroom. The third floor features an expansive loft plus a generous sized bedroom with direct bathroom access, perfect for work or play. The second and third floors have new carpeting. This all-brick home also includes a two-car garage with ample storage. Enjoy strolling along sidewalks to Shady Valley Park with meadow, playground and tennis courts. Roxboro Valley Pool and Tennis is located close by. Conveniently located to CHOA, I-85. GA 400 and downtown. Don't miss the opportunity to make this beautiful home yours!
- Type:
- Condo
- Sq.Ft.:
- 1,060
- Status:
- Active
- Beds:
- 2
- Lot size:
- 0.02 Acres
- Year built:
- 1975
- Baths:
- 2.00
- MLS#:
- 10407286
- Subdivision:
- Carlyle Heights
ADDITIONAL INFORMATION
Discover this beautifully maintained and freshly painted 2-bedroom, 2-bathroom home in the heart of Morningside, perfectly positioned near the vibrant shops and restaurants of Virginia Highland, the bustling Midtown Business District, and iconic attractions like Piedmont Park, the Atlanta Botanical Gardens, and the Beltline. The well-appointed kitchen boasts granite countertops, rich stained wood cabinetry, a breakfast bar, and convenient gas cookingCoall seamlessly connecting to the dining area. Enjoy the open-concept layout with hardwood floors throughout the living and dining spaces. Step onto the spacious screened-in porch, where you'll be greeted by serene views of lush greenery, offering a sense of tranquility and privacy. This sought-after community is currently undergoing an impressive renovation, making it an even more desirable place to call home. With easy access to Midtown, Downtown, Buckhead, Emory, the CDC, and more, this location is ideal for those seeking both convenience and a vibrant lifestyle.
- Type:
- Condo
- Sq.Ft.:
- 748
- Status:
- Active
- Beds:
- 1
- Lot size:
- 0.02 Acres
- Year built:
- 2000
- Baths:
- 1.00
- MLS#:
- 10381169
- Subdivision:
- Carrington Park
ADDITIONAL INFORMATION
Enjoy luxury living in the heart of Lenox/Buckhead areas in the Carrington Park Condominiums! This end-unit condo is great for enjoying both the peacefulness of the building and the vibrant city life; a completely open-floor plan on the main level with hardwood floors throughout. Slightly different floorplan than the other units, as the seller slightly reconfigured the space to separate the living and entertainment space for a better flow and privacy. Upgraded kitchen with sleek Whirlpool stainless steel appliances - oven/stove, dishwasher and refrigerator - coupled with a large countertop space that is sure to impress any home chef. Plenty of windows coupled with a balcony. Spacious primary bedroom with a separate bathroom, all with a washer/dryer laundry included in the unit. The building has all amenities with plenty of options for relaxation and entertainment. Next to Phipps, Lenox, Publix, Target & Marta & others - truly live in heart of Buckhead with quick access to everything. Ample unassigned parking spaces for you and your guests. Best part is the unit is FHA approved!
- Type:
- Condo
- Sq.Ft.:
- 1,028
- Status:
- Active
- Beds:
- 2
- Lot size:
- 0.02 Acres
- Year built:
- 2006
- Baths:
- 2.00
- MLS#:
- 10381306
- Subdivision:
- Cosmopolitan
ADDITIONAL INFORMATION
Industrial look with Modern finishes! This 2 Bedroom 2 Bath has a Roommate Floor plan that's been renovated with LVP hardwoods throughout. The Renovated all white Gourmet kitchen Features all Stainless Steel appliances with updated granite countertops and white cabinets. Terrace Level unit offers rare soaring 12ft ceilings, concrete ceilings and private rear entryway great for quickly walking the pups or greeting guests. Primary Renovated bathroom custom vanity with glass shower, soaking tub and custom walk-in closet. Guest Bedroom can also link as a work from home office with ensuite Full Bath. Low HOA fees. w/d located in the shared space inside the unit. 2 tandem parking spaces. Resort-style amenities include Pool, 24 hr concierge, Movie Theatre, Business Center, Piano Lounge & Gym. Only steps away from Path400, now you can bike to the Beltline & Marta. Experience Views from the Top! VA APPROVED!! NOT FHA APPROVED
- Type:
- Condo
- Sq.Ft.:
- 671
- Status:
- Active
- Beds:
- 1
- Lot size:
- 0.02 Acres
- Year built:
- 2007
- Baths:
- 1.00
- MLS#:
- 10380340
- Subdivision:
- Cosmopolitan
ADDITIONAL INFORMATION
Welcome to luxury living in the heart of Buckhead! This stunning end unit condo boasts a perfect blend of sophistication and comfort, with gleaming hardwood floors and ten-foot ceilings that greet you as you step inside. The open floorplan invites you to entertain guests or unwind in style. The gourmet kitchen is a chef's dream, featuring stainless steel appliances, granite countertops, a stylish backsplash, and ample cabinet space for all your culinary essentials. The kitchen eating bar seamlessly separates the kitchen from the spacious living area, creating a perfect flow for gatherings. Natural light floods the living area through glass doors that lead to your own private balcony, offering a tranquil spot to enjoy lazy afternoons or savor your morning coffee. The generously sized bedroom provides a retreat-like atmosphere, with enough space to accommodate a small home office area. The bathroom boasts tile floors, a tiled shower/tub combination, a granite-topped vanity, and plenty of storage. Convenience is key with a large walk-in closet complete with built-in storage where the dryer and washer can be installed. This condo also comes with the added convenience of an assigned parking space in the gated underground garage. Residents of this upscale community enjoy access to a range of amenities, including a large swimming pool, club room, piano room, theater, billiards, fitness center, and a beautiful lobby with a 24-hour concierge. Located just minutes away from Midtown, Lindberg Marta, and the newly revitalized Uptown Atlanta, with easy access to I-85 & GA-400, this condo offers the perfect balance of tranquility and convenience. Don't miss out on the opportunity to make this exquisite condo your new home. Schedule a viewing today and experience luxury living at its finest!
- Type:
- Single Family
- Sq.Ft.:
- 2,777
- Status:
- Active
- Beds:
- 4
- Lot size:
- 0.3 Acres
- Year built:
- 2015
- Baths:
- 4.00
- MLS#:
- 7458672
- Subdivision:
- Woodland Hills
ADDITIONAL INFORMATION
The Seller is Offering a $10,000 buyer incentive that can be applied towards closing cost or a rate buy down with contract by November 17th. Nothing says elegance and style quite as beautifully as this immaculately maintained modern prairie style home in the desirable Woodland Hills neighborhood. This easy living home features a large lot filled with old water oaks that provide shade during the hot Georgia summers and low maintenance yard work. The open patio is the ideal spot for al fresco dining with friends and neighbors or relaxing at the end of the day. Enjoy the fall colors under the pergola as you gaze at the stars or enjoy a glass of chilled wine. The back of the property features a gate that opens to a true chef’s garden in the city with multiple planting beds that feature a drip irrigation system, grow your own mouth- watering vegetables and herbs. As you enter the front door you are met with a sexy natural light filled open floorplan, 10ft ceilings, 3.5” white oak hardwood floors, large Energy Star windows with plantation shutters throughout, recessed lighting, a spacious kitchen with ample granite countertops, KitchenAid SS appliances, professionally designed cabinetry, a large family room and fireplace, laundry room, powder room bath, and a main level primary bedroom and bath with double vanity. Upstairs are three more bedrooms and two full baths. There is plenty of storage on both levels. With a detached 2 car garage, your 4 wheels are protected from the elements. Unwind as you stroll through the sought after Woodland Hills neighborhood and its tree lined streets. With its convenient location to Buckhead, The Beltline, Decatur, Emory, The CDC, Midtown and CHOA’s new 2 million square foot facility, this home makes it easy to live in an active community and work in the city. Convenient to GA 400, I-85 and I-75 and various local eateries and shops, this home is a true slice of heaven in the city.
- Type:
- Condo
- Sq.Ft.:
- 1,165
- Status:
- Active
- Beds:
- 2
- Lot size:
- 0.03 Acres
- Year built:
- 1988
- Baths:
- 2.00
- MLS#:
- 10383639
- Subdivision:
- Lenox Villas
ADDITIONAL INFORMATION
*** Seller offers $5,000 towards Buyer's closing costs with acceptable offer received by 10/15/24*** Luxury Living in Buckhead Co A Condo Steal Under $300K! Now is the perfect time to secure your dream home and take advantage of Homestead exemptions by purchasing before December 31st. Plus, with lower interest rates, why keep renting when you could own a 2-bedroom, 2-bath condo in the heart of Buckhead for less than your monthly rent? Nestled within the exclusive, gated Lenox Villas Community, this stylish and updated unit offers modern conveniences and luxurious touches at an unbeatable price. The open-concept living area is filled with natural light and boasts hardwood floors, recessed lighting, and a chic electric fireplace. The newly installed sliding glass doors lead you to a private balconyCoideal for sipping your morning coffee or unwinding with a glass of wine after work. The kitchen is designed for both function and style, with white cabinets, stainless steel appliances, granite countertops, and included appliances like the refrigerator, washer, and dryer. Updated light fixtures, dimmable switches, and modern finishes are found throughout the home. The spacious ownerCOs suite features a large walk-in closet and a beautifully updated bathroom with a soaking tub. The second bedroom, also generously sized, comes with its own upgraded bathroom, making it perfect for a roommate plan. Additional updates include a newer HVAC system, new windows, and new carpet. Community Perks: Secure gated entry, Swimming pool, grilling area, clubhouse, 2 gyms and pet-friendly walking areas, Google Fiber connectivity, Ample guest parking and a covered space for your unit, Newly renovated exterior, roofs, and common areas. Located just minutes from Emory, GA Tech, and major highways, this community is in the highly sought-after Sarah Smith Elementary School district. Enjoy being close to Lenox Mall, Phipps Plaza, and all the trendy dining and nightlife Buckhead has to offer. DonCOt miss this incredible opportunity to own in Buckhead! FHA and VA approved. Make this gem your home today!
$1,795,000
1248 Kingsley Circle Atlanta, GA 30324
- Type:
- Single Family
- Sq.Ft.:
- 4,551
- Status:
- Active
- Beds:
- 5
- Lot size:
- 0.3 Acres
- Year built:
- 2024
- Baths:
- 6.00
- MLS#:
- 10380583
- Subdivision:
- Lavista Park
ADDITIONAL INFORMATION
Modern Tudor meets casual elegance in this sophisticated new construction in sought after Lavista Park. Thoughtfully designed and curated by the award-winning Z and Co Design Group and constructed by ATL Rebuilders, this exquisite collaboration offers a highly desirable and hard to find aesthetic in the neighborhood. A breathtaking front elevation with beautiful curb appeal greets you as you enter this outstanding home with a coveted walkout backyard. Showcasing high-end designer finishes, this home includes site stained 7" white oak hardwood floors, Visual Comfort lighting, Bedrosian tile and custom cabinetry throughout. A foyer highlighted by timeless wainscoting welcomes you into a faultless floor plan presenting a bedroom, full bath and office located conveniently on the main level. An expansive fireside family room open to the kitchen is ideal for everyday living and entertaining. A chefCOs dream, the gourmet kitchen boasts Calacatta Blue Marble counters and countersplash, custom inset cabinets, a sizable island, panel-ready Monogram Appliances, workstation sink and dry bar with beverage fridge. Relish in the large scullery adjacent to the kitchen featuring a second dishwasher, second workstation sink and abundant storage and prep space. A spacious dining room off the kitchen is the perfect spot to share a meal. Enjoy direct entry from the 2-car garage through the mudroom with built-in storage cabinets straight into the kitchen. Sliding glass doors spanning the entire back wall in the family room illuminate the home with natural light and lead to a serene covered back patio with gas fireplace, outdoor infrared heaters and gas connection for grill. Walk right out to the fully fenced in private backyard with room to add your dream pool! Retreat upstairs to the substantial primary bedroom featuring tray ceilings and hardwood floors, adjoined by a spa-like bath with double vanities, stand alone tub, walk-in shower and walk-in closet with island and custom shelving. Generously sized secondary bedrooms all have attached en-suites with Quartz counters and walk-in closets with custom closet systems. A multipurpose space offering a fantastic media room or play area and a laundry room equipped with the homeCOs third workstation sink are suitably located on the second level. Home pre-wired for audio, wi-fi and security system. Wireless speaker system on the back patio and in the family room, kitchen and upstairs media room creates exemplary connectivity for entertaining. Other upgrades include spray foam insulation, smart thermostats, and tankless water heater for energy efficiency. Premier location just minutes to multiple parks, major highways, the new Children's Healthcare of Atlanta hospital, Emory, the CDC, Lifetime Fitness, and all the fine dining, luxury shopping and entertainment the city has to offer!
- Type:
- Single Family
- Sq.Ft.:
- n/a
- Status:
- Active
- Beds:
- 3
- Lot size:
- 0.09 Acres
- Year built:
- 1955
- Baths:
- 1.00
- MLS#:
- 10377909
- Subdivision:
- Woodland Hills
ADDITIONAL INFORMATION
Charming Brick Ranch in Woodland Hills Co Ideal Atlanta Location! Welcome to 2121 Arlington Avenue NE, Atlanta, GA 30324, a beautifully updated brick ranch home in the desirable Woodland Hills Subdivision. This 3-bedroom, 1-bathroom home offers a perfect blend of classic charm and modern updates, making it an excellent choice for homeowners seeking both comfort and convenience. The updated kitchen features sleek granite countertops, providing a stylish and functional space for meal preparation. The bathroom has been thoughtfully renovated to reflect contemporary tastes while maintaining the home's warm and inviting atmosphere. Hardwood floors run throughout the living spaces, adding a timeless elegance that complements the home's character. Outside, you'll find a spacious backyard deck, perfect for entertaining or relaxing, along with a fenced yard that offers privacy and room for pets or gardening. The home also includes a washer and dryer for your convenience. Located just moments from the CDC, Emory University, Children's Healthcare of Atlanta North Druid Hills, and Executive Park, this home offers unparalleled access to some of AtlantaCOs top medical facilities and employment centers. Additionally, you're only a short drive from the vibrant neighborhoods of Midtown, Downtown, Buckhead, and Virginia-Highland, where you can explore a wide array of dining, shopping, and entertainment options. Experience the best of Atlanta living in this charming Woodland Hills gem!
- Type:
- Duplex
- Sq.Ft.:
- n/a
- Status:
- Active
- Beds:
- n/a
- Lot size:
- 0.2 Acres
- Year built:
- 1960
- Baths:
- MLS#:
- 10377905
- Subdivision:
- Woodland Hills
ADDITIONAL INFORMATION
Charming Duplex in Prime Atlanta Location Co Updated & Move-In Ready! Welcome to this delightful duplex at 1271 and 1274 Woodland Ave, Atlanta, GA 30324, perfectly situated near some of AtlantaCOs most prominent destinations. Each unit offers 2 spacious bedrooms and 1 modern bath, making it an excellent choice for comfortable living or a savvy investment. Step inside to discover beautifully updated kitchens featuring granite countertops, sleek cabinetry, and all the essentials for easy meal prep. The bathrooms have been thoughtfully updated to provide a fresh, modern feel. Enjoy the warmth of hardwood floors throughout the living spaces, adding a touch of classic elegance to each room. Convenience is key with in-unit washers and dryers included, making laundry day a breeze. Outside, you'll find a generous backyard deck, perfect for relaxing or entertaining, and a fenced yard offering privacy and space for pets or gardening. Located just moments from the CDC, Emory University, Children's Healthcare of Atlanta North Druid Hills, and Executive Park, this duplex is also a short drive from Midtown, Downtown, Buckhead, and Virginia-Highland. Experience the best of Atlanta living with easy access to top medical facilities, vibrant neighborhoods, and a variety of dining, shopping, and entertainment options. DonCOt miss your chance to own this updated gem in the heart of Atlanta!
- Type:
- Condo
- Sq.Ft.:
- n/a
- Status:
- Active
- Beds:
- 1
- Lot size:
- 0.01 Acres
- Year built:
- 1994
- Baths:
- 1.00
- MLS#:
- 10370397
- Subdivision:
- Lenox Green
ADDITIONAL INFORMATION
Attention: Charming Condo nestled in Buckhead! This is a private and gated community only minutes away from shopping, restaurants, and entertainment. The community boasts a spacious outdoor pool, grilling/gazebo retreat, Indoor fitness center, and dog park. It has nearby access to 85N/S and The Marta Station @ Lindbergh. Book a tour today and see the economical layout and design of this 1 bed 1 bath condo. The spacious bedroom has a his and hers closets and features an En suite to with Tub bath combo. The kitchen, fully equipped with all your appliances, pantry, and breakfast bar, overlooks the open concept living room and balcony. Book a showing while this charming condo is still available.
- Type:
- Condo
- Sq.Ft.:
- 1,509
- Status:
- Active
- Beds:
- 2
- Lot size:
- 0.04 Acres
- Year built:
- 1982
- Baths:
- 3.00
- MLS#:
- 10377462
- Subdivision:
- Cedar Chase
ADDITIONAL INFORMATION
Price reduction by $22,500 and Seller will pay $1000 HOA initiation fee and 2 months of HOA. Location, Location, Location! Explore this charming 2 bedroom, 2.5 bath condo with newly remodeled bathrooms and kitchen. It's located in Atlanta's best-kept secret neighborhood, Cedar Chase community. The bonus to living at Cedar Chase is that you'll have exclusive access to a community pool for relaxation. It's easy access to Emory University and Hospital, Beltline expansion, short distance to Lindbergh Marta train station, restaurants, retail, and all major interstate highways. This location is most convenient to anywhere you need to be in the Metro Atlanta area. Move-in ready, this one will not last and is a must-see.
- Type:
- Condo
- Sq.Ft.:
- 600
- Status:
- Active
- Beds:
- 1
- Lot size:
- 0.01 Acres
- Year built:
- 1960
- Baths:
- 1.00
- MLS#:
- 10377136
- Subdivision:
- THE WELLBOURNE
ADDITIONAL INFORMATION
INVITING GARDEN STYLE CONDO PERFECTLY LOCATED BETWEEN PIEDMONT HEIGHTS AND WOODLAND HILLS ON A QUIET MORNINGSIDE STREET. COMFORTABLE LIVING AND DINING AREA. WELL EQUIPPED KITCHEN WITH NEWER APPLIANCES. SPACIOUS BEDROOM WITH LARGE CLOSET. UPDATED BATH WITH NEWER VANITY. WASHER/DRYER LOCATED IN HALLWAY. HOME FEATURES A NEW HVAC, REFINISHED HARDWOOD FLOORING, WINDOWS ON FRONT AND BACK SIDE OF CONDO FOR PLENTY OF NATURAL LIGHT AND A LARGE FRONT PORCH. ONE RESERVED PARKING SPACE ALONG WITH A STORAGE UNIT IN THE BASMENT. WALKING DISTANCE TO THE MORNINGSIDE NATURE PRESERVE, SIX FEET UNDER, SPROUTS AND LITTLE REY. LOCATED CLOSE TO THE VIRGINIA HIGHLAND SHOPS AND RESTAURANTS, PIEDMONT PARK AND THE BELTLINE. SUPER CONVENIENT TO ANSLEY PARK, MIDTOWN AND LINDBERGH NEIGHBORHOODS WITH EASY ACCESS TO I-85 AND GA 400.
- Type:
- Condo
- Sq.Ft.:
- 1,224
- Status:
- Active
- Beds:
- 2
- Lot size:
- 0.03 Acres
- Year built:
- 1980
- Baths:
- 2.00
- MLS#:
- 7455418
- Subdivision:
- Plantation at Lenox
ADDITIONAL INFORMATION
Fantastic 2 bedroom 2 bath ensuite condo with TWO dedicated parking spaces. Situated on a 30+ acre Gated Community in a superior Buckhead location with Lush Landscaping, Wooded Grounds featuring Private Lakes with Water Elements, Waterfalls, Streams, and Walking/Jogging Trails. 2 Parking Spaces in the Covered Parking Garage. Convenient to the Building’s Elevator and Tons of Guest Parking. Other Highlights of this Beautiful Condominium Home are the Large Rooms and Tons of Closet Space! Amenities include a Fitness Center, Clubhouse with On-Site Management, Saltwater Pool, and Private Grilling Area and Water. Wonderful, TOP Atlanta Public Schools! Easy access to Phipps Plaza, Lenox Mall, the Buckhead Shops, Midtown, Sandy Springs, Brookhaven, and Highways 85/400/285/75.Just minutes to Midtown!
- Type:
- Condo
- Sq.Ft.:
- 1,604
- Status:
- Active
- Beds:
- 3
- Year built:
- 1999
- Baths:
- 2.00
- MLS#:
- 10377401
- Subdivision:
- The Wiltshire
ADDITIONAL INFORMATION
Rare opportunity for handsome 3-bedroom condo in The Wiltshire, a beautiful private gated community on Lenox Road with secured building access. This pristine updated end unit features a balcony overlooking treetops. Open floor plan designed for today's lifestyle large Living Room with fireplace and spacious Dining area with plenty of wall space. Tasteful new flooring throughout the unit. Kitchen features white cabinets with mirrored backsplash with stainless refrigerator, stove, and microwave plus double ovens. King size primary suite with plantation shutters and spa bath with double vanity, separate tub and shower plus a walk-in closet with built-in drawers. There are two additional Bedrooms with full tiled bath. French doors open from the Living Room to the covered porch...perfect place to enjoy cooler fall temperatures. Two assigned parking spaces. Best location in the building with private patio overlooking wooded views. Enjoy wonderful amenities of the pool and fitness center across from the building. Dog friendly community. Just a minute from Phipps Plaza shopping and fine dining with easy access to Ga. 400. Plenty of guest parking in front of the building. The Wiltshire features a stacked stone entrance with lush landscaping throughout the community.
- Type:
- Condo
- Sq.Ft.:
- 784
- Status:
- Active
- Beds:
- 1
- Lot size:
- 0.02 Acres
- Year built:
- 2000
- Baths:
- 1.00
- MLS#:
- 10376451
- Subdivision:
- Carrington Park
ADDITIONAL INFORMATION
Tucked away, off a hidden little enclave in Buckhead off Lenox Road, lies the cutest, most affordable condo in the area. Newly(09/04/2024) renovated such as replacing the toilet, all the blinds and repainted all the interior walls. Carrington Park is a securely gated community with a pool complex with grilling deck, fitness center, secured mailbox and a dog park -all for low HOA dues. Updated Kitchen has cherry cabinetry with gleaming granite counters with stainless undermount sink and tile floors. tile bathroom floors as well! Hardwood floors in bedroom, living room and aisle throughout inside of the property. Incredible location, minutes to Lenox Mall and right off the major interstates, I-85 and 75, and GA highways, 400 and 13. Unit is on Private solid firewall. Ample unassigned parking spaces for you and your guests. Best part is the unit is FHA approved.
$649,900
1104 Janes Lane NE Atlanta, GA 30324
- Type:
- Single Family
- Sq.Ft.:
- 2,302
- Status:
- Active
- Beds:
- 4
- Lot size:
- 0.5 Acres
- Year built:
- 1951
- Baths:
- 3.00
- MLS#:
- 10376058
- Subdivision:
- Woodland Hills
ADDITIONAL INFORMATION
Welcome home to this charming craftsman bungalow nestled in quiet Woodland Hills neighborhood which sits on a deep 1/2 acre lot. This beautifully updated home features hardwood floors throughout the main level, 4 bedrooms and 2.5 baths along with a finished basement. As you enter this home you will be charmed by the living room on your right, and the tastefully decorated dining room on your left. The naturally lit kitchen features a pantry, granite countertops along with stainless steel appliances and opens to a breakfast area. The breakfast room provides french doors which open onto the deck to make entertaining and barbecuing a breeze. The 550 sq ft primary bedroom suite features an expansive walk-in closet large enough for 2 people; french doors which lead to the back deck, plus a gas fireplace perfect for enjoying the incoming fall weather. The luxurious en-suite bathroom includes dual vanities, a separate soaking tub, a tiled shower, and a toilet. Additionally, there is a covered patio on the ground level with ample seating and entertaining space as well. The lower level holds the 4th bedroom, plus another space which could be used as an additional office, workout space or playroom. This home also features plentiful storage including two attics, multiple closets, extra basement storage, and an attached workshop. Neighborhood is conveniently located within two miles of Emory/CDC/CHOA. Come see what 1104 Janes Ln has to offer! ~~
- Type:
- Townhouse
- Sq.Ft.:
- 2,729
- Status:
- Active
- Beds:
- 4
- Lot size:
- 0.03 Acres
- Year built:
- 1999
- Baths:
- 4.00
- MLS#:
- 7453837
- Subdivision:
- Heatherbrooke
ADDITIONAL INFORMATION
Unique opportunity to live in the heart of Buckhead, in the highly desired Heatherbrooke neighborhood! This spacious 3-level townhome has a modern open floor plan, ideal for entertaining, that is flooded with natural light. The home has recently been painted inside & out. The kitchen has been updated with quartz countertops, new cabinetry, a walk-in pantry and stainless steel appliances. Gleaming hardwoods extend throughout the entire main floor. Separate dining room can easily seat 12+ guests and flows into the large living room with gas fireplace. Unique to this floor plan is an office/guest bedroom on the main floor with fireplace, and access to a full bathroom on the main level. The back deck offers plenty of wooded privacy, and is the perfect spot to enjoy fall evenings!! Upstairs are three spacious bedrooms, including the oversized master suite. The master bedroom has walk-in custom closets, and features a renovated master bathroom with separate shower/tub and gorgeous marble double vanities. Two additional bedrooms upstairs share a newly renovated bathroom with custom tile work. The lower level includes a two car garage that can accommodate larger cars, a spacious and private guest suite/bonus room, an additional full bathroom, and ample storage! Heatherbrooke is a quiet gated community, with guest parking at the front and back of the complex. Walkable to restaurants and Shady Valley Park, and just moments to Lenox Mall & major highways... this community is truly a gem in Buckhead at this incredible price point!
- Type:
- Townhouse
- Sq.Ft.:
- 1,700
- Status:
- Active
- Beds:
- 3
- Lot size:
- 0.01 Acres
- Year built:
- 2023
- Baths:
- 4.00
- MLS#:
- 7454071
ADDITIONAL INFORMATION
Welcome to Pelham Square: An Exceptional Townhome in Morningside Introducing a newly constructed, 2023-built 3-story townhome that has undergone a stunning transformation. This luxurious 3-bedroom, 2 full bath, 2 half bath masterpiece offers the elegance and modern flair you've been searching for! Step into pure sophistication, as this townhome boasts breathtaking design choices at every turn: Gorgeous quartz countertops and upgraded stained cabinets elevate the kitchen to chef-worthy status. The coffered ceilings in the dining room create a grand ambiance perfect for intimate gatherings. Crown molding runs throughout the home, adding timeless charm to every room. Private main-level patio for serene entertaining, along with a **second-floor balcony off the living room, plus a chic Juliette balcony off the kitchen ideal for savoring your morning coffee. Located in the prestigious Morningside community, you're just steps away from all the best Atlanta has to offer Piedmont Park, Lenox Mall, Buckhead Shoppes, Midtown's buzzing scene, and numerous parks and trails for outdoor enthusiasts. This Pelham Square townhome is a dream for those who love to entertain, with spaces perfect for champagne and conversations. The owner has poured incredible detail into every inch, transforming this new construction into a sleek, elegant home that exudes style. Don't miss your chance to call this rare in-town beauty your own. With proximity to Morningside's finest dining, shopping, and nature preserves, this residence offers the perfect blend of luxury, convenience, and comfort. Your dream home awaits!
- Type:
- Condo
- Sq.Ft.:
- 754
- Status:
- Active
- Beds:
- 1
- Lot size:
- 0.02 Acres
- Year built:
- 2006
- Baths:
- 1.00
- MLS#:
- 10375375
- Subdivision:
- Cosmopolitan Lindbergh
ADDITIONAL INFORMATION
Experience elegant urban living in this freshly painted one-bedroom condo at The Cosmopolitan at Lindbergh! A truly unique feature is the massive, same-floor storage unit located nearly directly across from your unit, making it incredibly convenient to grab your gear for a weekend trip to the lake or one of Atlanta's expansive parks. This spacious storage unit, #41, measures approximately 5 feet wide by 12 feet deep by 8 feet high, providing ample room for all your belongings. Recent upgrades ensure maximum efficiency and peace of mind, if youCOre looking to reduce your financial uncertainty compared to other units in the building. The HVAC system, including a heat pump for reduced electricity costs, along with the hot water heater, were fully replaced in 2022 by Reliable Heating and Air at a cost of just over $9,000. Enjoy breathtaking seasonal skyline views of Atlanta from this move-in-ready home, which bathes in natural sunlight year-round thanks to oversized windows. The open-concept floor plan features a kitchen with granite countertops, stainless steel appliances and a large island that overlooks the spacious living and dining area. Enjoy real hardwood floors throughout this unit. The stunning interior is highlighted by a sleek island with a fluted accent wall, adding both texture and visual excitement. The balcony, offering another space to relax, is accessible from both the living room and bedroom. The spacious bedroom includes a generously sized bathroom with a separate tub and shower, along with a walk-in closet that features a handy separate laundry closet. Living here means having access to exceptional amenities, including assigned covered parking, and resort-style features like a gated saltwater pool with a grilling station, a fitness center that rivals Planet Fitness, 24-hour concierge, movie room, office space, and recreation room, featuring a massive party room with a bar, large TV, game room with billiard and poker tables. This is your chance to live in the heart of Buckhead, with easy access to Marta, I-85, and GA-400. Don't miss out on this exciting opportunity!
$699,999
630 Ansley Circle Atlanta, GA 30324
- Type:
- Townhouse
- Sq.Ft.:
- 2,029
- Status:
- Active
- Beds:
- 3
- Lot size:
- 0.02 Acres
- Year built:
- 2008
- Baths:
- 4.00
- MLS#:
- 10375665
- Subdivision:
- Ansley Parkside
ADDITIONAL INFORMATION
Welcome to 630 Ansley Circle! This modern brick townhome showcases 3 bedrooms, 3.5 bathrooms, upgraded appliances, hardwood floors, smart home light switches & thermostats, and a spacious kitchen that opens to the living room complete with a fireplace and built-in cabinetry. Just off of the living room you can enjoy your own private deck with newly installed TREX decking ready for entertaining guests. This townhome's 2 guest rooms are complete with their own en suite bathrooms and spacious closets. The primary bedroom features a large walk-in closet, en suite bathroom with double vanity, jacuzzi tub, and separate tiled shower. Facing West, the home has views of the midtown skyline from the second level. Uniquely positioned in one of Atlanta's most sought-after neighborhoods, this gem is located close to the Beltline, Ansley Mall & Shops, Piedmont Park, and the Atlanta Botanical Gardens. Other amenities include a 2-car garage on the terrace level with a 220V Plug ready for your EV charger, professionally landscaped grounds, low HOA, community pool as well as being located in the top-rated Morningside Elementary School District. Schedule your private tour today to experience what this unique and elevated townhome community has to offer.
- Type:
- Condo
- Sq.Ft.:
- 1,504
- Status:
- Active
- Beds:
- 2
- Lot size:
- 0.04 Acres
- Year built:
- 1985
- Baths:
- 2.00
- MLS#:
- 10375571
- Subdivision:
- St. James
ADDITIONAL INFORMATION
OPEN HOUSE SUNDAY: 11/10 2-4. New community Roof coming soon paid by seller. No cost to you! New Price! Step into this stunning, renovated, corner unit with unmatched square footage in this price point! Upon entry you will be awed by the abundant, natural light and the open, inviting space that seamlessly flows from living room to dining room to kitchen. Feel like the King or Queen that you are with the oversized master bedroom complete with sitting area, an ensuite bathroom, separate vanity area to pamper yourself. Don't miss the large walk in closet as well. The second bedroom has it's own separate bath with shower/tub combo, two closets for your guests and double vanities. The cutest, brightest kitchen will make you smile with Bosch refrigerator and Bosch dishwasher. The white cabinets/white back splash and a kitchen window will help to make cooking a joy. The open concept dining area can seat at least 12 guests. Enjoy coffee on your balcony plus the security of 2 assigned garage parking spaces. 24/7 gate attendant, on site management, pool and fitness center and just seconds to Marta. Walk to the best shopping and restaurants Buckhead has to offer! Come see it today. You won't be disappointed!
Price and Tax History when not sourced from FMLS are provided by public records. Mortgage Rates provided by Greenlight Mortgage. School information provided by GreatSchools.org. Drive Times provided by INRIX. Walk Scores provided by Walk Score®. Area Statistics provided by Sperling’s Best Places.
For technical issues regarding this website and/or listing search engine, please contact Xome Tech Support at 844-400-9663 or email us at [email protected].
License # 367751 Xome Inc. License # 65656
[email protected] 844-400-XOME (9663)
750 Highway 121 Bypass, Ste 100, Lewisville, TX 75067
Information is deemed reliable but is not guaranteed.

The data relating to real estate for sale on this web site comes in part from the Broker Reciprocity Program of Georgia MLS. Real estate listings held by brokerage firms other than this broker are marked with the Broker Reciprocity logo and detailed information about them includes the name of the listing brokers. The broker providing this data believes it to be correct but advises interested parties to confirm them before relying on them in a purchase decision. Copyright 2024 Georgia MLS. All rights reserved.
Atlanta Real Estate
The median home value in Atlanta, GA is $364,300. This is lower than the county median home value of $413,600. The national median home value is $338,100. The average price of homes sold in Atlanta, GA is $364,300. Approximately 39.66% of Atlanta homes are owned, compared to 48.07% rented, while 12.28% are vacant. Atlanta real estate listings include condos, townhomes, and single family homes for sale. Commercial properties are also available. If you see a property you’re interested in, contact a Atlanta real estate agent to arrange a tour today!
Atlanta, Georgia 30324 has a population of 492,204. Atlanta 30324 is less family-centric than the surrounding county with 22.41% of the households containing married families with children. The county average for households married with children is 30.15%.
The median household income in Atlanta, Georgia 30324 is $69,164. The median household income for the surrounding county is $77,635 compared to the national median of $69,021. The median age of people living in Atlanta 30324 is 33.4 years.
Atlanta Weather
The average high temperature in July is 88.3 degrees, with an average low temperature in January of 32.6 degrees. The average rainfall is approximately 51.5 inches per year, with 1.4 inches of snow per year.


