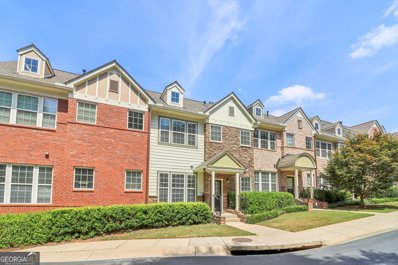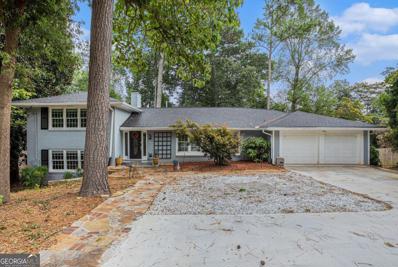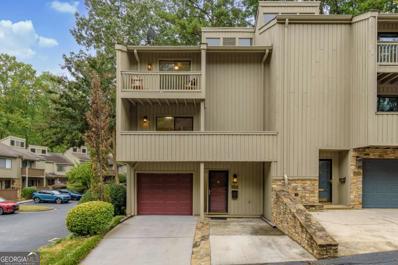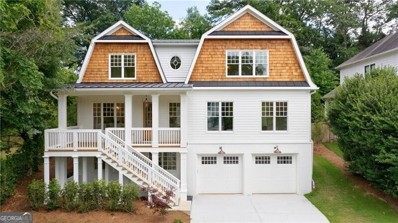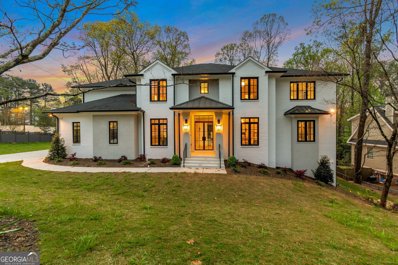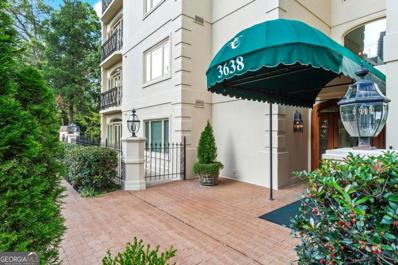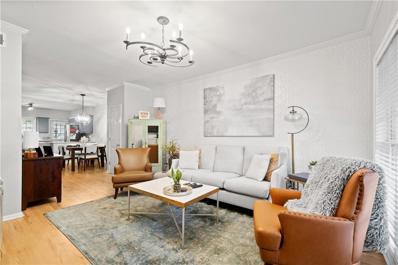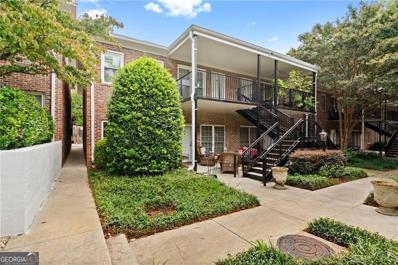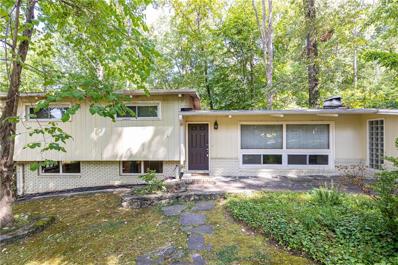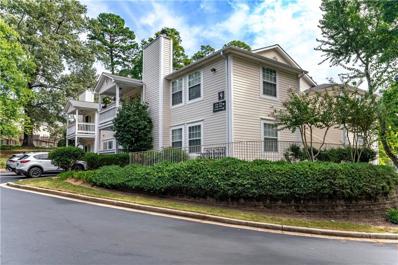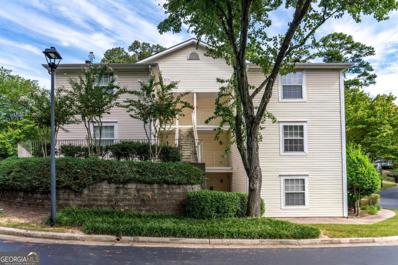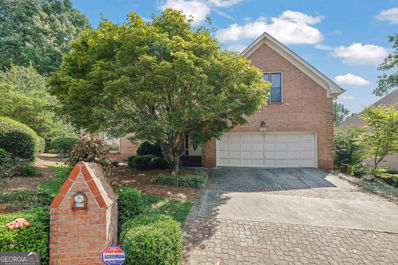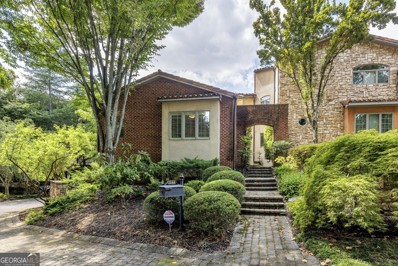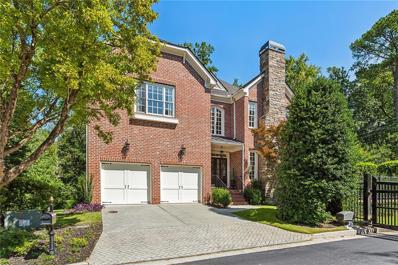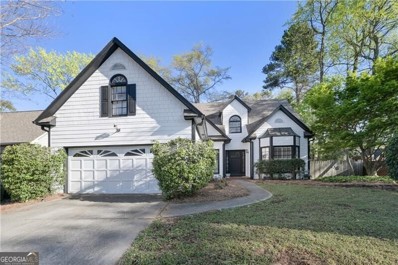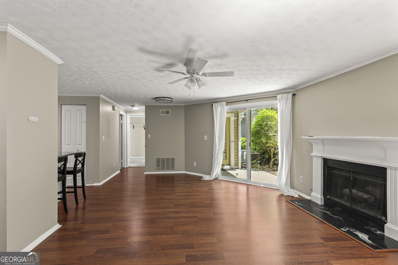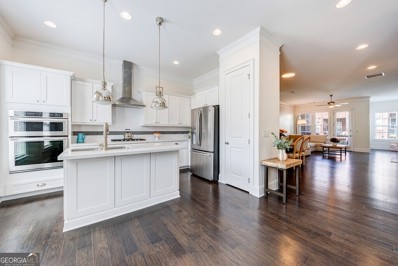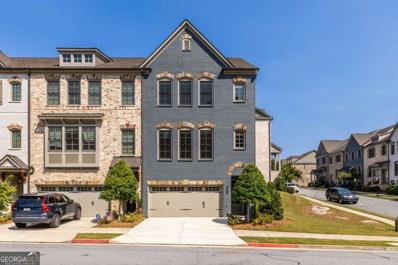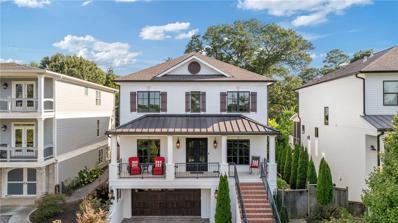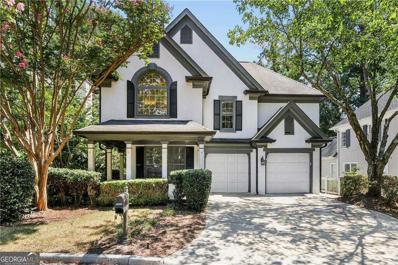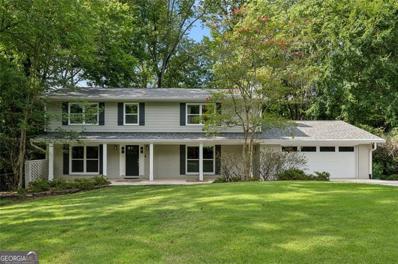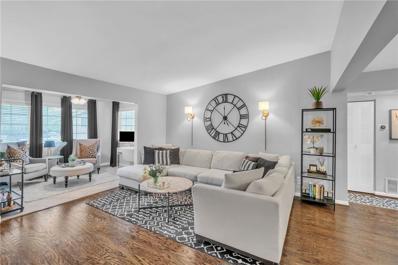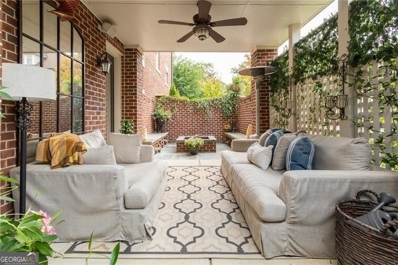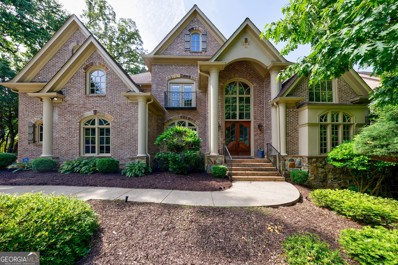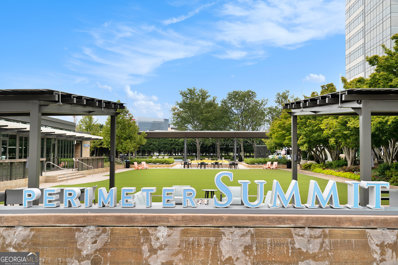Atlanta GA Homes for Rent
- Type:
- Townhouse
- Sq.Ft.:
- 1,875
- Status:
- NEW LISTING
- Beds:
- 2
- Lot size:
- 0.02 Acres
- Year built:
- 2006
- Baths:
- 3.00
- MLS#:
- 10379668
- Subdivision:
- ASHFORD CREEK
ADDITIONAL INFORMATION
Beautiful three-story townhome in a gated community, ideally located across from Blackburn Park in desirable Brookhaven! The main level features real hardwood floors, a formal dining room, and a spacious living room with a cozy fireplace and built-in bookshelves. The living room flows into an informal dining area and a bright, well-appointed kitchen with stainless steel appliances, a gas range, granite countertops, and plenty of natural light. A powder room on this floor is perfect for guests. Upstairs, you'll find a spacious hallway with a laundry closet and a study nook, leading to the large primary suite. This suite includes a linen closet, a generous walk-in closet, and elegant tray ceilings. The primary bathroom offers a separate shower and tub, a granite double vanity, and a private toilet closet. The guest room upstairs also features an ensuite bathroom with a shower and granite vanity. The basement level provides access to a two-car garage and a versatile bonus room that can serve as a bedroom, office, man cave, or rec room. This pet-friendly community offers numerous amenities, including a clubhouse with meeting rooms, a pool table, a beautifully designed pool with a waterfall hot tub, an exercise facility, and a scenic walking path with a pond and gazebo. Located just minutes from premium shopping at Perimeter Mall, The Beltline, Buckhead Village, and with easy highway access, this home offers a prime location with endless conveniences. Don't miss out on this exceptional opportunity!
- Type:
- Single Family
- Sq.Ft.:
- n/a
- Status:
- Active
- Beds:
- 4
- Lot size:
- 0.4 Acres
- Year built:
- 1959
- Baths:
- 4.00
- MLS#:
- 10378922
- Subdivision:
- Sexton Woods
ADDITIONAL INFORMATION
FINISHED BASEMENT!! Nestled in the city of Brookhaven, GA, this exceptional 4-bedroom, 3.5-bathroom home offers a blend of space, style, and convenience. Just minutes from the Ashford Dunwoody Soccer Complex, YMCA, Marist School, and Blackburn Park, this residence provides easy access to both recreation and community amenities. Spread across four expansive levels, the home features a kitchen that seamlessly opens to a bright, inviting family room and dining areaCoideal for entertaining or casual gatherings. The versatile laundry/mudroom is spacious enough for a full-sized washer and dryer, with extra room for storage. The primary ensuite is a private retreat, complete with a walk-in closet featuring a custom organization system, dual vanities, a sleek glass shower, and a luxurious soaking tub. The finished basement adds to the homeCOs versatility, offering a recreation room, billiard room, an additional bedroom, and a full bathroom with a stand-up shower. With direct access to the fenced backyard, this space is perfect for entertaining or quiet relaxation. A deck off the main level further enhances the outdoor living options.
- Type:
- Condo
- Sq.Ft.:
- 2,220
- Status:
- Active
- Beds:
- 3
- Lot size:
- 0.02 Acres
- Year built:
- 1974
- Baths:
- 3.00
- MLS#:
- 10378891
- Subdivision:
- Druid Knoll
ADDITIONAL INFORMATION
Welcome to Druid Knoll in Brookhaven! This spacious townhome is one of the largest in the community and one of only two units that come with a garage. In addition to the garage, there are two side-by-side parking spots conveniently located on the driveway right in front of the unit. The entire home and garage have been freshly painted, creating a bright and inviting atmosphere filled with natural light. The living room is a cozy retreat with a fireplace and sliding doors that lead to a rear deck overlooking a private wooded backyard area. The open-concept dining room seamlessly connects to both the living room and kitchen, making it perfect for entertaining. The kitchen boasts a walk-in pantry, stainless steel appliances, including a new dishwasher and range, granite countertops, and access to another deck through sliding doors. Upstairs, the primary suite features its own private deck and an oversized bathroom with separate vanities, a tub-shower combination, and a private water closet. The two secondary bedrooms share a full bathroom, and there's a convenient full-size side-by-side laundry closet on this floor. For additional storage, the attic is accessible via pull-down stairs, providing ample bonus storage space alongside the many closets found on each level of the home. The finished basement offers a large bonus room and extra storage, enhancing the home's functionality. This end-unit townhome is equipped with new windows and high-efficiency HVAC systems, ensuring comfort and energy savings year-round. Tucked away at the back of the complex in a building with only two units, this home offers a quiet and private location.
$1,945,000
2717 Skyland Drive Brookhaven, GA 30319
- Type:
- Single Family
- Sq.Ft.:
- 4,165
- Status:
- Active
- Beds:
- 5
- Lot size:
- 0.3 Acres
- Year built:
- 2024
- Baths:
- 5.00
- MLS#:
- 10378602
- Subdivision:
- Ashford Park
ADDITIONAL INFORMATION
As one of the most sought-after communities in Metro Atlanta, Brookhaven's Ashford Park provides numerous chef-driven restaurants, boutique shops and overwhelming convenience. Tucked away on a quiet street in Ashford Park, we welcome you to this 2024 new build boasting over 4,100 sq ft of high-end finishes, real hardwood floors and an old-world charm that most new construction homes can't provide. Boasting the primary bedroom on the main and 10' ceilings throughout, the first level is saturated with natural light and benefits from an open floorplan. The Chef's kitchen is complete with a Wolf 36" Gas Range, Bosch dishwasher, built-in microwave and a Monogram custom refrigerator. The true limestone fireplace in the living room blends seamlessly with built-in shelving and views to the private backyard. The covered patio off the kitchen allows for Al Fresco dining and the perfect space to enjoy coffee on a sunny morning. Solid-core 8' doors, Designer-chosen lighting package, custom Iron baluster railings, BEVOLO style gas lantern over the front door and oversized windows dictate the luxury feel of the home. A home office on the main has a full bath and presents flexibility as a bedroom for guests. The oversized walk-in pantry and butler's pantry promote entertaining and proper workflow. The primary closet is what dreams are made of, 15'x12', larger than most bedrooms! Walk upstairs to a bonus loft living room and 3 oversized bedrooms with a bonus office space! Each bedroom has an ensuite bathroom and each bathroom has its own style. The lower level has a mudroom with built-ins as you come in from the garage as well as ANOTHER bonus room! Near Costco, Whole Foods and much more! High quality construction and details make this new build the perfect addition to your lifestyle.
$2,579,995
3968 Ashford Dunwoody Brookhaven, GA 30319
- Type:
- Single Family
- Sq.Ft.:
- 6,350
- Status:
- Active
- Beds:
- 5
- Lot size:
- 0.7 Acres
- Year built:
- 2023
- Baths:
- 6.00
- MLS#:
- 10378029
- Subdivision:
- Canterbury Hills
ADDITIONAL INFORMATION
A custom-built 9,250 square feet of space new construction home, with 5 beds, 5.5 baths sitting on a large almost AN ACRE lot in the heart of the city! with a welcoming timeless grand porch, custom glass & steel 3 car garage doors. This home has ultra-high-end finishes with natural light beaming through the oversized windows, excellent floor plan with ELEVATOR SHAFT included, Soaring 22-FT ceilings Foyer, 12FT Ceiling in large family room, a state-of-the-art kitchen with a breakfast area, Scullery, formal dining. Check out the modern interiors with natural stones, rope light ceilings, floor-to-ceiling venetian wall plastering in the dining, living room, office and powder room, Heated tiled floor in the living room and primary suite bathroom, Lutron Switches, Modern steel glass doors, 3 fireplaces, Central Vacuum, Smart toilet throughout entire home, 2 Primary suites one on Main and the Second floor has 4 beds, including a 2nd Primary suite plus a theatre room/office/den. white oak floors, high ceilings, large backyard with a summer kitchen on a supersize deck. Professionally landscaped yard, with an abundant room for a POOL.
- Type:
- Condo
- Sq.Ft.:
- 1,620
- Status:
- Active
- Beds:
- 2
- Lot size:
- 0.04 Acres
- Year built:
- 1984
- Baths:
- 2.00
- MLS#:
- 10378479
- Subdivision:
- Evian
ADDITIONAL INFORMATION
A RARE GEM LOCATED IN A QUIET, RESIDENTIAL STRETCH OF PEACHTREE is a rare opportunity to live in one of Buckhead's unique boutique communities. This beautifully appointed 2-bedroom, 2-bathroom condominium offers modern comforts and stylish design in a prime location. Evian is a 4-story luxury mid-rise nestled on the border of Buckhead & Brookhaven. There are two distinct buildings with 3 units per floor totaling 24 units. The building has JUST undergone MAJOR maintenance projects THAT INCLUDED ALL NEW exterior stucco and paint, AS WELL AS ALL new windows. * Spacious Living WITH BRUCE HARDWOOD FLOORS THROUGHOUT IN an open concept living area with abundant natural light, 6+ dining area with an ANTIQUE BRONZE BALLARD DESIGNS CHANDELIER. Built-in bookcases on each side of gas fireplace, crown molding, 9 ft ceilings and double French doors that open to a Juliet balcony, add to the traditional feel of this boutique condo. * Gourmet Kitchen: The kitchen boasts stainless steel SUBZERO REFRIGERATOR, VIKING PROFESSIONAL GAS RANGE and vent hood (vents outside), BRAND NEW Quartz countertops, FISHER & PAYKEL BUILT-IN DOUBLE DISHWASHERS, BREAKFAST AREA WITH NEW BALI SOLAR SHADE AND NEW POSSINIT PENDANT LIGHT FIXTURE. * Primary Suite: Relax in your generous bedroom featuring a walk-in closet and a private en-suite bathroom with spa bathtub and a glass-enclosed shower. * Second Bedroom: Perfect for guests or a home office, the second bedroom is well-sized with easy access to the second full bathroom. * Laundry room contains Frigidaire washer & dryer. * Parking: One DEEDED, reserved parking space with two outside parking lots for additional parking for guests. * Onsite storage room in secure parking garage with elevators taking you directly to your floor. * THIS UNDISCOVERED LOCATION OFFERS the utmost in peace & privacy while providing easy access to the best shopping and dining Buckhead has to offer. A block to the hottest designer boutiques in Phipps Plaza or casual shopping at Target and Publix. * Easy access to MARTA AS WELL AS GEORGIA 400, I-75 & I-85 make commuting downtown or the airport a breeze.
- Type:
- Condo
- Sq.Ft.:
- 1,090
- Status:
- Active
- Beds:
- 2
- Lot size:
- 0.03 Acres
- Year built:
- 1960
- Baths:
- 2.00
- MLS#:
- 7455454
- Subdivision:
- Peachtree Orleans
ADDITIONAL INFORMATION
This is one not to miss! Stunning!! two bedroom, two bathroom condo in the charming community of Peachtree Orleans. Nestled in the heart of Buckhead and close to Brookhaven in a highly desired pocket within walking distance to fine dining, shopping, and major transportation. Completely upgraded unit featuring an open floor plan ideal for entertaining with a fully remodeled kitchen, soft close, Quartz countertops, New gas range, New microwave, dishwasher, New hardware. Designer light fixtures. Hardwood Floors. The master bath has been remodeled with New vanity, stone counters, new tiled shower with a niche. The additional bathroom has also been remodeled. New HVAC, New hot water heater. Front covered patio. This unit comes with two deeded parking spots. The community offers landscaping throughout French quarter style courtyard with gas lanterns, saltwater pool with barbecue area and is pet friendly. Well maintained community with a complete new roof and gate.
- Type:
- Condo
- Sq.Ft.:
- 1,090
- Status:
- Active
- Beds:
- 2
- Lot size:
- 0.03 Acres
- Year built:
- 1960
- Baths:
- 2.00
- MLS#:
- 10377525
- Subdivision:
- Peachtree Orleans
ADDITIONAL INFORMATION
This is one not to miss! Stunning!! two bedroom, two bathroom condo in the charming community of Peachtree Orleans. Nestled in the heart of Buckhead and close to Brookhaven in a highly desired pocket within walking distance to fine dining, shopping, and major transportation. Completely upgraded unit featuring an open floor plan ideal for entertaining with a fully remodeled kitchen, soft close, Quartz countertops, New gas range, New microwave, dishwasher, New hardware. Designer light fixtures. Hardwood Floors. The master bath has been remodeled with New vanity, stone counters, new tiled shower with a niche. The additional bathroom has also been remodeled. New HVAC, New hot water heater. Front covered patio. This unit comes with two deeded parking spots. The community offers landscaping throughout French quarter style courtyard with gas lanterns, saltwater pool with barbecue area and is pet friendly. Well maintained community with a complete new roof and gate.
- Type:
- Single Family
- Sq.Ft.:
- 2,112
- Status:
- Active
- Beds:
- 4
- Lot size:
- 0.3 Acres
- Year built:
- 1957
- Baths:
- 3.00
- MLS#:
- 7454997
- Subdivision:
- Drew Valley
ADDITIONAL INFORMATION
Mid Century modern home in popular Drew Valley Location. Convenient to Brookhaven shops, restaurants, Briarwood Park, and easy access to I-85, I-285, GA-400, and Peachtree Rd. Nicely shaded lot keeps temperatures comfortable inside. Open plan with wood beam ceilings. Enjoy sitting on back deck and looking out over wooded lot. Great opportunity to put your personal touches on this home and make it your own.
- Type:
- Condo
- Sq.Ft.:
- 1,128
- Status:
- Active
- Beds:
- 2
- Year built:
- 1997
- Baths:
- 2.00
- MLS#:
- 7456370
- Subdivision:
- keys crossing bidg 09 ph 07
ADDITIONAL INFORMATION
Welcome to a peaceful community where you can come home to the serenity while still being close to everything. Minutes from freeways, downtown Atlanta, Brookhaven,restaurants,shopping, trails and parks, this.meticulously updated 2-bedroom, 2-bath Perfectly positioned in the sought-after Brookhaven.lnviting Living Area.Experience the elegance of vaulted ceilings and a cozy fireplace, Creating a spacious and warm ambiance. Gourmet Kitchen.Enjoy cooking in the fully updated kitchen, featuring modern appliances, stylish countertops, and ample cabinetry. Luxurious Master Bath. The master bath has been beautifully renovated with high-end finishes and a contemporary design. Sunrise Balcony.Catch the morning sun on the spacious balcony that also features extra The patio backs up to the community green space and is a great place to relax with a cup of coffee in the morning. The top floor feels more spacious. It is quieter and no one is walking above you. Since we are basically on the third floor even though there is only one flight of stairs. On a nice day, I feel safe with the windows and patio door open even when not home. Burglars are not going to come in by climbing up three floors. Because of our location, you can't see packages left by the front door (Amazon) so no worries about someone stealing packages left outside. Prime,Location.Conveniently located between Phipps Plaza and Town Brookhaven. Within walking distance to the new Brookhaven City Hall and the MARTA station. You'll also find an array of dining and shopping options nearby.This offers a perfect blend of modern amenities and exceptional location, making it an ideal choice for those seeking both comfort and convenience.
- Type:
- Condo
- Sq.Ft.:
- 1,128
- Status:
- Active
- Beds:
- 2
- Year built:
- 1997
- Baths:
- 2.00
- MLS#:
- 10378523
- Subdivision:
- Keys Crossing Bidg 09 Ph 07
ADDITIONAL INFORMATION
Welcome to a peaceful community where you can come home to the serenity while still being close to everything. Minutes from freeways, downtown Atlanta, Brookhaven,restaurants,shopping, trails and parks, this.meticulously updated 2-bedroom, 2-bath condo, Perfectly positioned in the sought-after Brookhaven.lnviting Living Area.Experience the elegance of vaulted ceilings and a cozy fireplace, creating a spacious and warm ambiance. Gourmet Kitchen.Enjoy cooking in the fully updated kitchen, featuring modern appliances, stylish countertops, and ample cabinetry. Luxurious Master Bath. The master bath has been beautifully renovated with high-end finishes and a contemporary design. Sunrise Balcony.Catch the morning sun on the spacious balcony that also features extra The patio backs up to the community green space and is a great place to relax with a cup of coffee in the morning. The top floor feels more spacious. It is quieter and no one is walking above you. Since we are basically on the third floor even though there is only one flight of stairs. On a nice day, I feel safe with the windows and patio door open even when not home. Burglars are not going to come in by climbing up three floors. Because of our location, you can't see packages left by the front door (Amazon) so no worries about someone stealing packages left outside. Prime,Location.Conveniently located between Phipps Plaza and Town Brookhaven. Within walking distance to the new Brookhaven City Hall and the MARTA station. You'll also find an array of dining and shopping options nearby.This condo offers a perfect blend of modern amenities and exceptional location, making it an ideal choice for those seeking both comfort and convenience.
- Type:
- Single Family
- Sq.Ft.:
- n/a
- Status:
- Active
- Beds:
- 4
- Lot size:
- 0.2 Acres
- Year built:
- 1989
- Baths:
- 3.00
- MLS#:
- 10377021
- Subdivision:
- Tennyson Place
ADDITIONAL INFORMATION
Welcome to your future dream home in the heart of Brookhaven! This stunning 4-bedroom, 3-bathroom, 4-sides brick residence is nestled in a serene cul-de-sac and features a spacious primary bedroom on the main floor and two new AC units for year-round comfort. Enjoy an unbeatable location with a new Publix being built nearby, providing easy access to top-notch restaurants, shopping centers, excellent schools, I-285, GA-400, Blackburn Park, the Brittany Club, and Hampton Hall Swim & Tennis Club. Ideal for medical professionals, this prestigious address is close to excellent healthcare facilities. This neighborhood offers an unparalleled blend of luxury, comfort, and urban convenience, making it the perfect place to call home.
- Type:
- Townhouse
- Sq.Ft.:
- 4,146
- Status:
- Active
- Beds:
- 3
- Lot size:
- 0.1 Acres
- Year built:
- 2000
- Baths:
- 4.00
- MLS#:
- 10376853
- Subdivision:
- Ville De Vista
ADDITIONAL INFORMATION
Exquisite Italian-Inspired Townhome in Exclusive Brookhaven Enclave! A rare opportunity to own in a secluded, gated community of only seven luxurious Italian-inspired townhomes, this light-filled end unit blends timeless elegance with modern conveniences. Nestled amid lush landscaping and charming cobblestone streets, the home's barrel-tiled roof and private entry set the tone for its sophisticated appeal. Located in the heart of Brookhaven, this townhome offers unparalleled access to some of Atlanta's finest amenities. Upon entering, you are greeted by a two-story foyer that flows seamlessly into the open-concept main living areas, where high ceilings and marble floors create an atmosphere of grandeur. The formal dining room is perfect for hosting, while the chef's kitchen, complete with custom cabinetry, a breakfast bar, and high-end stainless-steel appliances including a built-in SubZero refrigerator and double ovens offers the ideal space for culinary creations. The breakfast room, featuring a charming conical ceiling, opens to a Juliet balcony through French doors. The spacious great room boasts a stunning two-story vaulted ceiling, a wet bar, and a cozy gas fireplace, all anchored by a wall of windows that flood the space with natural light. Step outside onto the large balcony to enjoy serene views of the meticulously maintained grounds. The luxurious owner's suite, located on the main level, includes a gas fireplace, tray ceiling, private access to the balcony, and a spa-inspired marble bathroom with a steam shower, jetted tub, double vanities, and custom walk-in closet. A secondary ensuite bedroom, a large laundry room and a half bath complete the main floor. The lower level is equally impressive with its 9-foot ceilings, an expansive living area with a gas fireplace, built-in cabinetry, and a media or game room. A third bedroom with private exterior access, a full hall bath equipped with a potential steam shower, and an optional fourth bedroom or home office provide ample flexibility for family or guests. A two-bay garage and additional storage space offer convenience, with washer/dryer connections available on both levels. This exclusive community provides residents with a dog park, garden, and secure access through a private gate. Located minutes from fine dining, shopping, Buckhead Village, Phipps Plaza, and major interstates, this stunning townhome offers a lifestyle of luxury and convenience in one of Brookhaven's most desirable neighborhoods.
- Type:
- Single Family
- Sq.Ft.:
- 5,457
- Status:
- Active
- Beds:
- 5
- Lot size:
- 0.3 Acres
- Year built:
- 2000
- Baths:
- 5.00
- MLS#:
- 7454616
- Subdivision:
- Brookhaven Commons
ADDITIONAL INFORMATION
This tastefully updated Brookhaven home is exactly what you’ve been waiting for! As you step into the 2-story foyer, you’ll love the 10+/- foot ceilings, beautifully refinished hardwood floors and open floorplan. Upon entry, you are welcomed to a cozy den with a gas log fireplace which lends the perfect space to relax or enjoy after dinner cocktails with friends. The elegant dining room has large windows that allow natural light to gracefully pour into the room as you dine with your loved ones. As you travel down the wide hall into the sunny family room, you’ll notice large arched windows with views of the lush & private backyard, a second gas log fireplace flanked by built-in bookcases, and an open floor plan perfect for family gatherings. The kitchen is open to the family room and breakfast room and has been updated with quartz countertops and newer appliances which include a gas cooktop and double ovens. There is ample seating at the breakfast bar and extra prep space on the center island. From there, you’re drawn to the recently rebuilt Trex deck where you’ll enjoy morning coffee and al fresco dining. A sweeping spiral staircase leads you upstairs where the generous primary bedroom features trey ceilings, a separate sitting room and a walk-in closet. The beautifully renovated primary bathroom is a showstopper with separate custom vanities, a large soaking tub and walk-in shower with glass enclosure– all so beautifully appointed! The secondary bedrooms are also generous in size and offer excellent closet space. Two secondary bedrooms upstairs share a jack-and-jill bath, while the other bedroom has an ensuite bath- All bathrooms have been beautifully updated! The finished terrace level features a large play/media/office room, a true bedroom and full bathroom and an additional finished flex space perfect for your home gym. There is also a large unfinished space on this level which is perfect for extra storage! A level & grassy backyard is a plus for this practically perfect all-brick home. Located in a quiet, gated community close to everything Buckhead & the city of Brookhaven have to offer. Completely move-in ready with a newer roof and systems, this home has it all! A prime location just minutes to the newly redesigned Brookhaven Park, Capital City Country Club, Peachtree Golf Club, Whole Foods and countless amazing shops and local restaurants. Easy access to MARTA, GA-400 and so much more.
- Type:
- Other
- Sq.Ft.:
- 2,190
- Status:
- Active
- Beds:
- 4
- Lot size:
- 0.1 Acres
- Year built:
- 1992
- Baths:
- 3.00
- MLS#:
- 10376546
- Subdivision:
- Brookhaven
ADDITIONAL INFORMATION
Fantastic recently updated home situated in the charming neighborhood of Ashton Square in the heart of Brookhaven! You will fall in love from the moment you pull into the driveway, this home has been freshly painted with landscaping, and a two-car garage. A two-story foyer welcomes you inside this incredible home with hardwood floors, neutral paint colors, high ceilings, and natural light throughout. The main level is complete with a living room with an inviting fireplace, spacious dining room, kitchen, breakfast area, and access to the outdoor deck. The light-filled owner's suite is located on the main level and features a vaulted ceiling, large walk-in closet, and spa-like bathroom with double vanity, soaking tub, and beautiful tile shower. Three large secondary bedrooms, and a shared bathroom finish off the 2nd level. The fenced in backyard retreat is PERFECT for the incoming fall weather; featuring a deck, garden, and grilling area. This home is located within minutes from Town Brookhaven, shops & restaurants, and the soon to be completed Brookhaven Park.
- Type:
- Condo
- Sq.Ft.:
- n/a
- Status:
- Active
- Beds:
- 2
- Lot size:
- 0.01 Acres
- Year built:
- 1985
- Baths:
- 2.00
- MLS#:
- 10376423
- Subdivision:
- Keys Lake
ADDITIONAL INFORMATION
The promise of homeownership is renewed with this beautiful unit. Imagine owning a 2 bedroom, 2 bath home with a fully renovated kitchen in the heart of Brookhaven all for less than the cost of rent! This space is private, quiet, spacious and ready for you to make it home. Wallk to restaurants and shopping, close to major employment centers, public transportation... all the things that make Brookhaven a desirable community. The pictures look great, but we can't wait for you to get inside and feel how this place makes the ideal home for you.
- Type:
- Townhouse
- Sq.Ft.:
- 2,774
- Status:
- Active
- Beds:
- 3
- Year built:
- 2013
- Baths:
- 4.00
- MLS#:
- 10376177
- Subdivision:
- Reserve At Brookleigh
ADDITIONAL INFORMATION
Welcome to the chic, low maintenance and convenient lifestyle at The Reserve at Brookleigh, nestled in the heart of vibrant Brookhaven! This meticulously maintained and exquisite full brick townhome offers an unbeatable location with its easy access to an array of shopping, casual and fine dining, highly rated schools and entertainment options. It's the walkability to popular restaurants like Pure, Marlow's Tavern, and Secreto and the ease of access to Blackburn Park that will have you loving this choice for sure. And then upon entering this like-new townhome, you'll be wowed by a freshly painted neutral interior, freshly painted kitchen cabinets and gleaming hardwood floors throughout. New HVAC system and water heater installed to make this a care-free decision for you. The open-concept living space on the main floor features soaring ceilings, cool custom shelving and a covered porch that overlooks beautiful greenspace which is perfect for relaxation and entertaining. Additionally, the bright sunroom offers versatile space that can be customized to suit your own needs. The second floor is home to an oversized owner's suite, complete with a cozy sitting room, private porch, and an expansive bath that boasts a soaking tub, large shower, and a spacious closet. An additional guest suite with a private bath and a convenient laundry room complete this level. The terrace level presents an array of possibilities, with ample space for a media room, exercise area, office or all three! Plus an additional bedroom and full bath complete the space. This floor plan ensures flexibility and ample room for all your lifestyle needs. The Reserve at Brookleigh offers low maintenance living with beautifully maintained greenspaces, private community access to the popular Blackburn Park and the community pool just across the street from this beauty. Don't miss this opportunity to experience the ideal blend of convenience, comfort, and luxury at 3632 Brookleigh Lane. Schedule your tour today!
- Type:
- Townhouse
- Sq.Ft.:
- 2,524
- Status:
- Active
- Beds:
- 4
- Lot size:
- 0.03 Acres
- Year built:
- 2017
- Baths:
- 4.00
- MLS#:
- 10376115
- Subdivision:
- Skyland Brookhaven
ADDITIONAL INFORMATION
Previous model home when built in 2017. Luxury 4b4b end unit townhome located in the heart of Brookhaven! The main floor includes a huge great room with fireplace, built in bookshelves and coffer ceiling adjoining a large kitchen with island. The chef's kitchen is equipped with stainless steel appliances, an expansive center island with quartz, ample cabinetry, a 5 burner gas cooktop and a large walk in pantry. The main floor also includes one large bedroom with one full bath. The upper level includes a large master with double vanities, a soaking tub, walk-in shower and a walk-in closet. A large bedroom on the top floor with full bath and a separate laundry room. The terrace level features generously sized bedroom/office/entertaining/play room with a full bathroom attached. Hardwoods in all areas except bedrooms. luxurious tile upgrades in all 4 full bathrooms. Proving to fully showcase the benefits of the end unit, the extra windows throughout the home soak the home in natural light. Skyland Brookhaven has a state-of-the-art neighborhood security system (Flock) that monitors traffic entering/exiting the neighborhood. Walking distance to Skyland church and elementary school. The community amenities include a salt water pool, club house, fitness center with a cycle bar and plenty of guest parking (especially ample guest parking right across from your front door). The community park is right cross the property. Skyland Park is located right by the community and includes sand volleyball courts, 2 dog parks, a playground and a large recreation field, 4 acres of fun managed by the City of Brookhaven. The Skyland Community backs up to Dresden offering the convenience of amazing restaurants like Fudo, Arnette's Chop Shop and Haven, trendy boutique shops & Saturday morning Farmers Markets. Close proximity to the Parkside on Dresden development and Brookhaven City Hall/City Center project BOTH coming soon! Conveniently located to I-85 offering a quick commute to other areas of Atlanta including Buckhead, Midtown and Downtown. Rental cap is 25% but Rental spots are still available.
$1,350,000
1173 Victoria Street NE Brookhaven, GA 30319
- Type:
- Single Family
- Sq.Ft.:
- 3,162
- Status:
- Active
- Beds:
- 5
- Lot size:
- 0.1 Acres
- Year built:
- 2019
- Baths:
- 5.00
- MLS#:
- 7450358
- Subdivision:
- Lynnwood Park
ADDITIONAL INFORMATION
Where to even start...This true custom built home is everything you need and want! 3 finished floors exquisitely designed will leave you breathless. Hardwoods throughout home, incredible color palette, great open floor plan and open staircases. Upon entering the home from the perfect covered front porch, the main floor boasts an office with custom trim, large dining room and butler's pantry. Family room is bright and perfect for entertaining open to the kitchen, large fireplace and wired for surround sound. Mosey on into this unbelievable kitchen with custom cabinets, one of a kind custom designed hood, VIKING appliances, large island with drawer microwave and double pullout trashcan, walk-in pantry and breakfast room. Off the kitchen/breakfast is a covered rear porch overlooking the perfectly landscaped and uplighted backyard including top of the line hot tub. Venture upstairs to the bedroom level and there are 3 large bedrooms and 2 baths, a large laundry room and the fantastic master suite complete with juliette balcony, bath with steam shower including rain head and body sprays, oversized tub, and topping it off with a large custom closet. Head down to the lower level where you will find a perfect area for in-laws, nanny, teen or just a house guest where you will find a media/family room complete with bar/kitchenette, large bedroom and full bath. To top it all off, this home is located in Lynwood Park where there are outdoor activities of every kind. You are also walking distance to restaurants, shopping, schools, etc.
- Type:
- Single Family
- Sq.Ft.:
- 2,867
- Status:
- Active
- Beds:
- 4
- Lot size:
- 0.17 Acres
- Year built:
- 1991
- Baths:
- 4.00
- MLS#:
- 10376453
- Subdivision:
- Brookhaven Heights
ADDITIONAL INFORMATION
Welcome to your dream home in the heart of Brookhaven! This stately, cul-de-sac home is an absolute gem. As you step inside, you'll immediately notice the wide-open floor plan that bathes every corner of this home in natural light. Soaring ceilings create an atmosphere of grandeur, while modern lighting and wood flooring throughout add an inviting warmth to the space. The heart of this home is undoubtedly the spacious great room which boasts a magnificent tiled surround fireplace, stunning wall of windows, and the perfect space for everyday cozy evenings. The chef's kitchen, a culinary enthusiast's dream, is adorned with ebony speckled granite counters, tile backsplash, white cabinets, stainless appliances, and completed with the essential kitchen pantry. The large & beautiful dining room provides additional formal space for hosting all the family holidays and special gatherings. The luxurious Master Suite awaits creating the private retreat every homeowner desires. The spa-like master bath is a sanctuary of relaxation, featuring dual vanity, a separate large soaking tub, and a spacious glass-enclosed shower. Two large and spacious guest bedrooms ensure everyone in your household has their own comfortable haven. And if you're looking for more space, the finished lower level will allow your imagination to run wild. A huge open living room/rec space, another guest bedroom and full bath, separate entrance and private exterior deck...whatever you decide, it's the perfect entertainment space for family movie nights, recreation, or even possibly renting out... Outside the charm continues with your own private oasis. 2 separate decks and a fully fenced yard creates the perfect setting for outdoor gatherings, pets, and play. Located on one of the best streets in Brookhaven Heights, this home is just steps away from Brookhaven's newest pocket park (Langford Park). You'll also enjoy the convenience of being close to Starbucks, shopping, restaurants, Dresden/Town Brookhaven, MARTA, I-85 and GA 400, 1 mile from Phipps/Lenox, and all the amenities Brookhaven has to offer. Don't miss the opportunity to make this stunning residence your forever home.
$1,150,000
3454 HALLCREST Drive NE Brookhaven, GA 30319
- Type:
- Single Family
- Sq.Ft.:
- 841
- Status:
- Active
- Beds:
- 5
- Lot size:
- 0.4 Acres
- Year built:
- 1968
- Baths:
- 4.00
- MLS#:
- 10375585
- Subdivision:
- Hampton Hall
ADDITIONAL INFORMATION
Welcome to 3454 Hallcrest Drive, an impeccably renovated 5-bedroom, 3.5-bath home with 3,540 square feet of beautifully designed living space, located in the highly sought-after Hampton Hall neighborhood of Brookhaven, Georgia. This home offers a unique opportunity for refined living in a vibrant community near the scenic Silver Lake and Trail. Renovated in 2018 with modern elements and thoughtful design, the expansive owner's suite features dual closets, a spa-like bathroom with a double vanity, stand-up shower, and soaking tub, leading to a versatile workout room or office with picturesque views of the lush, private backyard. The open-concept main level boasts a gourmet kitchen with DACOR, Wolf & Bosch stainless appliances, custom cabinetry, and a large island perfect for entertaining. The home's full basement provides additional living space, ideal for a media room, playroom, or home gym, and opens to a walk-out backyard designed for relaxation and play, featuring a fire pit area, playground, and low-maintenance turf grass. Recent upgrades include a brand-new Carrier Variable Stage HVAC system and a new hot water heater, both installed within the last 90 days, providing enhanced comfort and energy efficiency. The garage is equipped with a 220V outlet for EV charging, adding convenience for electric vehicle owners. A new state-of-the-art Publix is being built right in front of the neighborhood at Cambridge Square, featuring a drive-through pharmacy, expanded parking, and an upgraded design that will provide a modern shopping experience. The home is located within a highly sought-after public school district and is also just 1.5 miles from top private schools such as Marist School, Our Lady of the Assumption (OLA), and Saint Martin's Episcopal School. Hampton Hall residents enjoy access to two private swim and tennis clubs, creating a community-focused lifestyle. Centrally located in metro Atlanta, this home offers easy commutes to Buckhead, Dunwoody, Sandy Springs, Decatur, and Midtown. Available for immediate showings. Don't miss the chance to make this exceptional home your own.
- Type:
- Condo
- Sq.Ft.:
- 1,015
- Status:
- Active
- Beds:
- 1
- Lot size:
- 0.03 Acres
- Year built:
- 2007
- Baths:
- 1.00
- MLS#:
- 7453445
- Subdivision:
- Carlyle Woods
ADDITIONAL INFORMATION
Welcome to your new home in the heart of Brookhaven, GA! This updated TOP FLOOR 1-bedroom condo offers the perfect blend of modern convenience and vibrant community living. Nestled in a highly desirable neighborhood, you'll enjoy easy access to the area's best shopping, dining, and entertainment options, including the nearby Town Brookhaven, the sops and restaurants on Dresden and popular local parks. The top floor condo itself features, high ceilings, contemporary finishes, an open floor plan, and abundant natural light, making it a cozy yet stylish retreat. Commuters will appreciate the quick access to major highways and the Brookhaven MARTA station, ensuring you're always connected to the best of Atlanta. Whether you're grabbing a coffee at a nearby café, enjoying the green spaces, or relaxing in your upgraded living space, this condo offers the ultimate in convenience and comfort! Community Amenities Include: Pool and gym facilities, with Briarwood park, just across the street!
$1,075,000
3734 Paige Way NE Unit 10 Atlanta, GA 30319
- Type:
- Townhouse
- Sq.Ft.:
- 2,400
- Status:
- Active
- Beds:
- 3
- Year built:
- 2016
- Baths:
- 4.00
- MLS#:
- 10362397
- Subdivision:
- 3700 Peachtree
ADDITIONAL INFORMATION
TWO outdoor areas for entertaining set this upscale brick townhome apart! Scalloped brick walls lend ultimate privacy to the side yard's custom fire pit w built in stone benches, plus covered living room, then the ultimate landscaped overhead trellis dining area for 10. Upstairs has a large sunporch, balcony off the Family room, and kitchen balconette. High ceilings, hardwood floors throughout, custom finishes, Bose surround sound in & outside create a stunning 3 BR 3.5 BA private paradise. Master + guest bedroom upstairs. 3rd BR/ofc downstairs. 2 car garage. Guest parking immediately next to this unit, and a dog park just steps away. Only 12 units in this complex, it's a quiet Buckhead treasure close to shops, dining, highway access, and the Brookhaven area as well. Walk in closets and ample storage. Fireplace inside & fire pit outside have gas starters & are wood burning but can be converted to lava rocks. Bose full house plus exterior surround sound system uses Sonos with Marantz receiver ($25,000). Guest room tub upstairs has jacuzzi with built-in heater. Modern ceiling fans, built-in wine refrigerator in kitchen, full house Aquasana water filtration and softener with ionization. Remote access security system with cameras front and back, currently monitored by Phoenix. Pest warranty in place with Pestban. Upon closing, Seller is providing 3 months of landscape maintenance from her gardener within the fenced entertaining areas of the townhome. Water feature in al fresco dining area to remain. Historic Brookhaven Security Association also monitors the homes in addition to APD zone coverage. There is no Homestead exemption filed on this property yet.
$2,195,000
1617 Windsor Parkway NE Brookhaven, GA 30319
- Type:
- Single Family
- Sq.Ft.:
- 8,750
- Status:
- Active
- Beds:
- 7
- Lot size:
- 0.4 Acres
- Year built:
- 2003
- Baths:
- 8.00
- MLS#:
- 10373992
- Subdivision:
- None
ADDITIONAL INFORMATION
This striking brick 7 bedroom house in Ashford Park, one of Brookhaven's most desirable communities, has it all! Architectural features and hardwood floors throughout, a spacious Primary-On-Main suite, heated Saline Pool with Hot Tub feature, Home Theater, Finished Terrace Level with second kitchen and guest suite, chef's kitchen opens to fabulous Family room and a generator. Enter from a private gate to park in a 3 car garage. A regal, spiraling staircase welcomes as you enter the foyer and are drawn into to the dramatic 2 story Great Room with coffered ceiling that boasts a floor to ceiling glass wall overlooking the inviting pool and mature garden landscaping. The open concept floorplan expands to the dining and kitchen areas. Prepare to be awed by the updated kitchen complete with butler's pantry, walk in pantry and breakfast area that flows into and family room with its spectacular fireplace. Primary-On-Main Suite with its striking Coffered Ceiling and fireplace invite relaxation as well as the spa-like bathroom and custom walk-in closet. The gracious secondary bedrooms on the upper level each have private baths. The bright Terrace level is host to the Home Theater with comfortable recliners, a full kitchen and guest suite. The terrace level's doors open to the covered patio, wide terrace and pool area, offering excellent access for Summer enjoyment. The terrace level's inviting gathering area has a double-sided fireplace that makes entertaining delightful during the winter months. There is an exterior, full bathroom for access from the pool. There is no more convenient location for restaurants, shopping and accessability to Brookhaven, Buckhead and major highways: I-85 and I-285.
- Type:
- Condo
- Sq.Ft.:
- 1,079
- Status:
- Active
- Beds:
- 2
- Year built:
- 2005
- Baths:
- 2.00
- MLS#:
- 10373608
- Subdivision:
- Villa Sonoma At Perimeter Summit
ADDITIONAL INFORMATION
Priced to Sell! An inviting, functional 2 bedroom/2 bath unit in the highly desirable Brookhaven area. Amenities include dual luxury pools, a clubhouse, a gym, a theater room, a billiards/party room, and a conference room. Top schools in the district! Super easy access to I-285 and GA-400, with major intersection improvements recently completed. Perimeter Mall, fine restaurants, other shopping as well as MARTA are all close by within walking distance. Sleep easy with a police station also on site. Clean efficient kitchen/bar features granite countertops and stainless steel appliances. New water heater and washer/dryer. The master suite bath has a ceramic tile floor, double vanities with granite countertops, a new toilet, and an enlarged tub/shower. The other full bath has a ceramic tile floor, a large vanity with a granite countertop, and a new toilet. All new exterior windows (with inside plantation shutters), new lights, and new LVP flooring installed for this lovely open area layout. Come see for yourself!

The data relating to real estate for sale on this web site comes in part from the Broker Reciprocity Program of Georgia MLS. Real estate listings held by brokerage firms other than this broker are marked with the Broker Reciprocity logo and detailed information about them includes the name of the listing brokers. The broker providing this data believes it to be correct but advises interested parties to confirm them before relying on them in a purchase decision. Copyright 2024 Georgia MLS. All rights reserved.
Price and Tax History when not sourced from FMLS are provided by public records. Mortgage Rates provided by Greenlight Mortgage. School information provided by GreatSchools.org. Drive Times provided by INRIX. Walk Scores provided by Walk Score®. Area Statistics provided by Sperling’s Best Places.
For technical issues regarding this website and/or listing search engine, please contact Xome Tech Support at 844-400-9663 or email us at [email protected].
License # 367751 Xome Inc. License # 65656
[email protected] 844-400-XOME (9663)
750 Highway 121 Bypass, Ste 100, Lewisville, TX 75067
Information is deemed reliable but is not guaranteed.
Atlanta Real Estate
The median home value in Atlanta, GA is $551,500. This is higher than the county median home value of $192,400. The national median home value is $219,700. The average price of homes sold in Atlanta, GA is $551,500. Approximately 50.13% of Atlanta homes are owned, compared to 41.6% rented, while 8.27% are vacant. Atlanta real estate listings include condos, townhomes, and single family homes for sale. Commercial properties are also available. If you see a property you’re interested in, contact a Atlanta real estate agent to arrange a tour today!
Atlanta, Georgia 30319 has a population of 40,602. Atlanta 30319 is more family-centric than the surrounding county with 37.61% of the households containing married families with children. The county average for households married with children is 29.21%.
The median household income in Atlanta, Georgia 30319 is $95,670. The median household income for the surrounding county is $55,876 compared to the national median of $57,652. The median age of people living in Atlanta 30319 is 36.9 years.
Atlanta Weather
The average high temperature in July is 89.4 degrees, with an average low temperature in January of 33.1 degrees. The average rainfall is approximately 52.3 inches per year, with 0.4 inches of snow per year.
