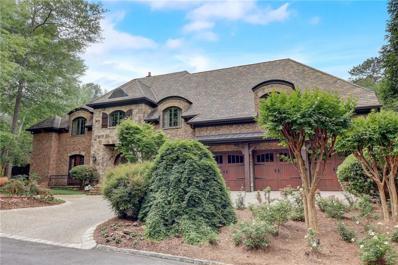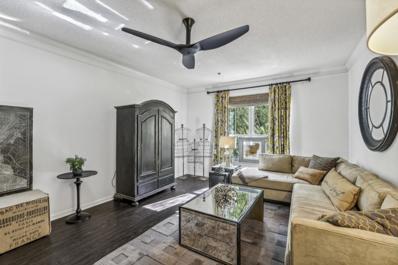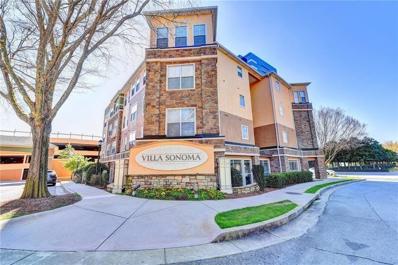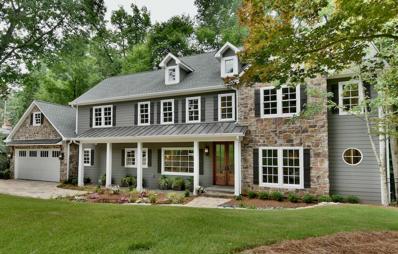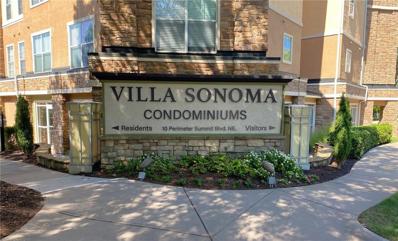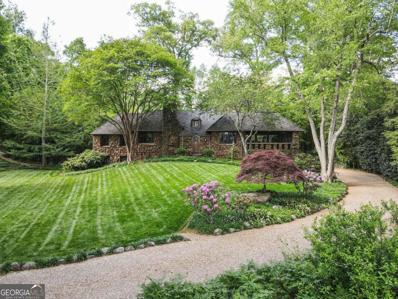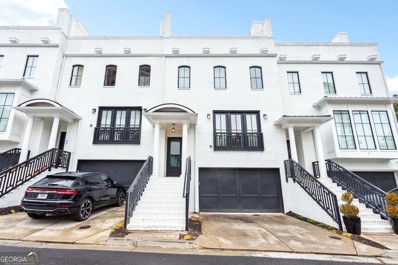Atlanta GA Homes for Rent
$4,950,000
3558 Mill Creek Road NE Atlanta, GA 30319
- Type:
- Single Family
- Sq.Ft.:
- 11,000
- Status:
- Active
- Beds:
- 6
- Lot size:
- 1 Acres
- Year built:
- 2010
- Baths:
- 10.00
- MLS#:
- 7379349
- Subdivision:
- Brookhaven/Buckhead
ADDITIONAL INFORMATION
This exquisite, Country French Estate is a discreet getaway located in the heart of Atlanta: Providing every amenity and comfort for owners and guest alike. This home is where memories are made, the very definition of a perfect entertaining layout while retaining all the privacy of a county estate. Designed by Ron Carter & Associates with C.R. Davis of Savannah, it is without doubt one of the finest precision-built homes - Featuring the highest-quality materials, workmanship and finishes to be found in this market or any other. The interior and exterior exudes sophistication and elegance. Must preview in person to fully appreciate. The property includes an additional lot that extends from the bridge to the first driveway. Total approx.1 acre.
- Type:
- Condo
- Sq.Ft.:
- 780
- Status:
- Active
- Beds:
- 1
- Lot size:
- 0.02 Acres
- Year built:
- 2005
- Baths:
- 1.00
- MLS#:
- 7374259
- Subdivision:
- Villa Sonoma
ADDITIONAL INFORMATION
Spacious and Light-Filled! An Open Floorplan perfect for entertaining friends and family welcomes you as you enter this Spacious Condo. With Hardwood Flooring throughout the living spaces, the Living Room flows effortlessly to a Renovated Kitchen with Recessed Lighting, Granite Counters, and Stainless Steel Appliances. A Dining Area with Built-in Storage Seating is conveniently adjacent to the Kitchen. A Hallway provides access to the Full Bathroom with an upgraded Vanity and Subway-Tiled Shower, Laundry Area, and Bedroom with a Walk-in Closet Enjoy the perk of a Deeded Covered Parking Space (#41)! Water and Sewer included in the HOA! Perimeter Summit offers some of the best amenities you could ever dream of! Enjoy a Pool, Dog Trail, Fitness Center, Conference Room, Club House, Billiards, Movie Theater, Car Wash area, and more! Car Charging Stations are available through the HOA for an additional fee if needed. Shopping, Dining, and Entertainment Options are plentiful and close by including Perimeter Mall, Blackburn Park, and Murphy-Candler Park. Northside Hospital is only steps away. Easy Access to I-285 and 400 for all commuting needs!
- Type:
- Condo
- Sq.Ft.:
- 648
- Status:
- Active
- Beds:
- 1
- Year built:
- 2005
- Baths:
- 1.00
- MLS#:
- 7367704
- Subdivision:
- Villa Sonoma
ADDITIONAL INFORMATION
Lovely End Unit condo close to the stairs & courtyard w/fountain. Welcoming open floor plan w/Hardwoods, Ceiling Fans. Granite Counters in the Kitchen with white cabinets, stainless steel appliances - Self-Cleaning Range, Dishwasher, Microwave & Refrigerator. Bathroom has tile floor, large garden tub w/shower! Full Size Washer & Dryer. Gated Garage w/your own Deeded, Covered Parking Space just steps from your condo. The Amenities have been updated including new furniture, paint, flooring & so much more! Be sure to see photos of the Fitness Center, Conference Room, Mail Center, Tanning Bed, Theater w/Kitchen, Billiards Room & Card/Game Room. The Pool was updated in 2017. Exterior Building Work in process in the Community. This building has been completed per the Property Manager. Don't miss the walking trails. On-Site Property Management & Concierge. Easy Access to I285, 400, Perimeter Mall, Restaurants, Shopping galore, MARTA, nearby Murphey Candler Park and so much more. Villa Sonoma provides an array of incredible amenities including gated parking, dedicated concierge, a resort-like pool, fitness center, conference room, club house, billiards room, movie theater, dog waling trail and even a police station!
$2,690,000
4152 Club Drive Atlanta, GA 30319
- Type:
- Single Family
- Sq.Ft.:
- 5,900
- Status:
- Active
- Beds:
- 6
- Lot size:
- 0.57 Acres
- Year built:
- 2023
- Baths:
- 7.00
- MLS#:
- 7362956
- Subdivision:
- Historic Brookhaven
ADDITIONAL INFORMATION
North Buckhead-Historic Brookhaven location. NEW CONSTRUCTION on quiet part of Club Drive near Capital City Country Club. Custom Built, never lived in, 6 BDR 7 BA home has a wide-open feeling with 9 ft. ceilings, a mix of modern elements and traditional Southern style. The floorplan was designed for today’s family lifestyle including the principal suite and a large office on the main level with huge deck and covered porch that open off the kitchen and family room to overlook a very private, heavily wooded backyard and creek. There are solid oak floors throughout, gorgeous light fixtures, layers & textures of mixed metals, and huge, energy efficient double-pane windows on all levels that fill the home with natural light. The kitchen features a beautiful solid quartz backsplash, expansive island/countertops and beautiful ceiling-height cabinets. Award winning designer Signature Kitchen appliances includes double wall ovens, 48” gas and induction cooktop, plus a floor to ceiling beverage column, a walk-in pantry, and eat-in breakfast area. The principal BR suite includes a spa-like bathroom with an oversized stone-composite soaking tub, large walk-in shower with rain shower-head, and luxury closet with a dedicated laundry. Upstairs has a large open family/media room, second laundry room, and 4 oversized bedrooms, each with walk-in closet and uniquely designed ensuite bathroom. The Terrace level also features a bedroom suite with closet and full bath, yoga room, wet bar, wine cellar, media room & lots of storage. It is designed for entertaining with a large family/game room that opens to a beautiful stone-floored covered terrace. Energy Efficient HVAC systems and smart thermostats keep the home comfortable all year. This home has it all: design, quality, NEW CONSTRUCTION, private, heavily wooded lot, and prime LOCATION near Phipps Plaza, PDK, Restaurants and more! PREFERRED LENDER IS OFFERING BUYERS UP TO $10,000 IN CLOSING COSTS.
- Type:
- Condo
- Sq.Ft.:
- 952
- Status:
- Active
- Beds:
- 2
- Lot size:
- 0.02 Acres
- Year built:
- 2005
- Baths:
- 1.00
- MLS#:
- 7357010
- Subdivision:
- Villa Sonoma
ADDITIONAL INFORMATION
Exceptionally situated near major thoroughfares 285 and 400, this condominium offers unparalleled convenience. Enjoy the convenience of strolling distance to retail outlets, dining establishments, and parks. This move-in-ready unit boasts two bedrooms and one bathroom, making it an ideal blend of comfort and functionality. Revel in the perfect work-live-play balance with stunning views and an open kitchen featuring stainless steel appliances and granite countertops. The separate dining area adds to the allure, while the master bedroom impresses with its spacious bathroom and walk-in closet. Hardwood floors grace the social areas, while cozy carpeting enhances the bedrooms. With two parking spaces and a generously sized storage unit, practicality meets luxury. Take advantage of amenities including a dog trail, fitness center, and conference room/clubhouse, perfect for private events.
Open House:
Wednesday, 11/13 8:00-7:00PM
- Type:
- Single Family
- Sq.Ft.:
- 1,734
- Status:
- Active
- Beds:
- 3
- Lot size:
- 0.2 Acres
- Year built:
- 1955
- Baths:
- 3.00
- MLS#:
- 10268871
- Subdivision:
- FAIRWAY PINES
ADDITIONAL INFORMATION
Welcome to this charming home with a natural color palette that creates a warm and inviting atmosphere. The kitchen boasts a nice backsplash and new appliances, perfect for whipping up meals. The home offers other rooms for flexible living space to suit your needs. The primary bathroom features good under sink storage for all your essentials. Step outside to relax in the sitting area in the backyard, surrounded by lush landscaping. With new HVAC, fresh interior and exterior paint, and new flooring throughout, this home is move-in ready. Don't miss this opportunity to enjoy the modern updates and cozy feel of this lovely property.
$4,750,000
1050 E Club Lane NE Atlanta, GA 30319
- Type:
- Single Family
- Sq.Ft.:
- n/a
- Status:
- Active
- Beds:
- 4
- Lot size:
- 1.16 Acres
- Year built:
- 1935
- Baths:
- 4.00
- MLS#:
- 10239822
- Subdivision:
- Brookhaven
ADDITIONAL INFORMATION
This special home has been the subject of multiple advertising campaigns and the site of 3 Botanical Garden Tours. It truly is a landmark home for Historic Brookhaven with one of the best views overlooking Capital City Golf Course. It is impossible to describe the charm of the living area. These sellers have invested over 50 years of love into this home and when you sit in the Norman Askins designed huge garden room addition with its intricate ceiling and view of both the golf course and the gardens, you know why they love it. It is situated on a double lot with spectacular backyard gardens complete with a delightful garden house and water features. There is plenty of room to expand the home if so desired. There is a main-level master bedroom with his and hers baths. A second main level bedroom is currently furnished and used as a sitting room.
- Type:
- Townhouse
- Sq.Ft.:
- 2,900
- Status:
- Active
- Beds:
- 3
- Lot size:
- 0.03 Acres
- Year built:
- 2019
- Baths:
- 4.00
- MLS#:
- 10224696
- Subdivision:
- Belvedere On Peachtree
ADDITIONAL INFORMATION
Experience the pinnacle of opulence with this breathtaking European-inspired Buckhead townhome! Indulge in the lavishness of this 3-bedroom, 4-bath residence sprawled over 2,900 sq ft of open-concept design, perfect for hosting unforgettable soirees. Immerse yourself in an atmosphere of grandeur enhanced by soaring 10-ft ceilings, providing an expansive and welcoming ambiance throughout. The culinary masterpiece that is the kitchen is a sight to behold, adorned with luxurious cabinets and exquisite quartz countertops. From private balconies to exquisitely crafted rooftop terraces featuring a charming fireplace and breathtaking views of the cityscape, each outdoor sanctuary presents an unparalleled chance for relaxation and recreation. Lavishly designed, the primary suite offers a serene, light-filled atmosphere reminiscent of a European spa, complete with a luxurious wet room bath that exudes elegance and sophistication. This exquisite residence boasts numerous distinctive elements, such as a state-of-the-art vertical transportation system providing access to every floor, a charming enclosed garden accessible from the lower level, and a generous parking area located at the back of this highly desirable neighborhood. Revel in the unparalleled convenience of residing just a stroll away from the prestigious Phipps Plaza and desirable restaurants.
Price and Tax History when not sourced from FMLS are provided by public records. Mortgage Rates provided by Greenlight Mortgage. School information provided by GreatSchools.org. Drive Times provided by INRIX. Walk Scores provided by Walk Score®. Area Statistics provided by Sperling’s Best Places.
For technical issues regarding this website and/or listing search engine, please contact Xome Tech Support at 844-400-9663 or email us at [email protected].
License # 367751 Xome Inc. License # 65656
[email protected] 844-400-XOME (9663)
750 Highway 121 Bypass, Ste 100, Lewisville, TX 75067
Information is deemed reliable but is not guaranteed.

The data relating to real estate for sale on this web site comes in part from the Broker Reciprocity Program of Georgia MLS. Real estate listings held by brokerage firms other than this broker are marked with the Broker Reciprocity logo and detailed information about them includes the name of the listing brokers. The broker providing this data believes it to be correct but advises interested parties to confirm them before relying on them in a purchase decision. Copyright 2024 Georgia MLS. All rights reserved.
Atlanta Real Estate
The median home value in Atlanta, GA is $665,000. This is higher than the county median home value of $315,600. The national median home value is $338,100. The average price of homes sold in Atlanta, GA is $665,000. Approximately 52.06% of Atlanta homes are owned, compared to 38.3% rented, while 9.65% are vacant. Atlanta real estate listings include condos, townhomes, and single family homes for sale. Commercial properties are also available. If you see a property you’re interested in, contact a Atlanta real estate agent to arrange a tour today!
Atlanta, Georgia 30319 has a population of 40,602. Atlanta 30319 is more family-centric than the surrounding county with 37.61% of the households containing married families with children. The county average for households married with children is 28.34%.
The median household income in Atlanta, Georgia 30319 is $119,434. The median household income for the surrounding county is $69,423 compared to the national median of $69,021. The median age of people living in Atlanta 30319 is 36.8 years.
Atlanta Weather
The average high temperature in July is 87.9 degrees, with an average low temperature in January of 32.1 degrees. The average rainfall is approximately 53.1 inches per year, with 1.4 inches of snow per year.
