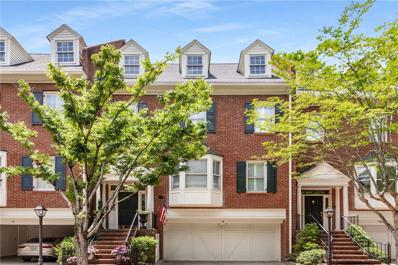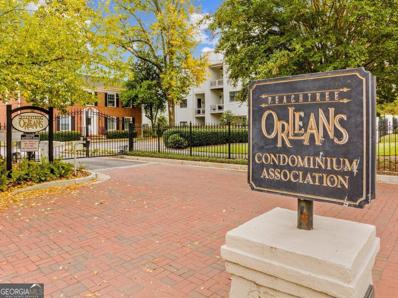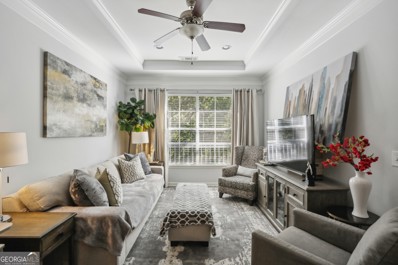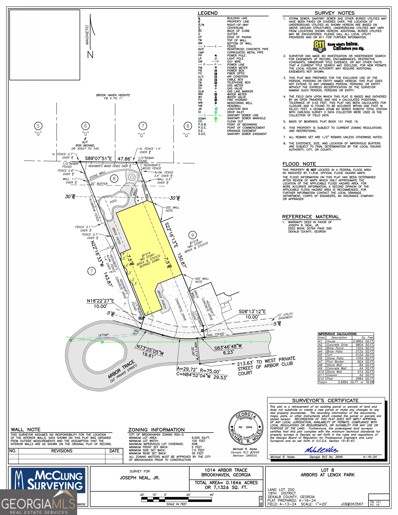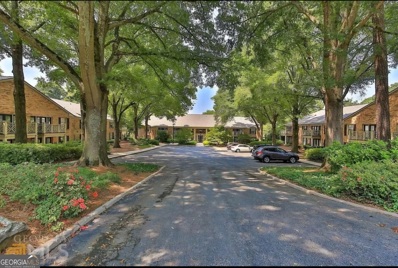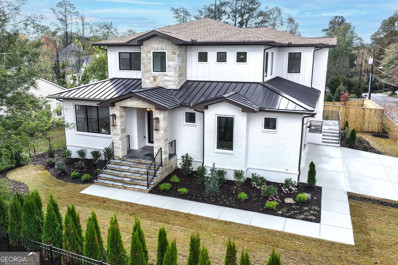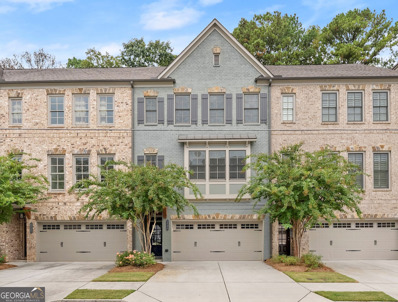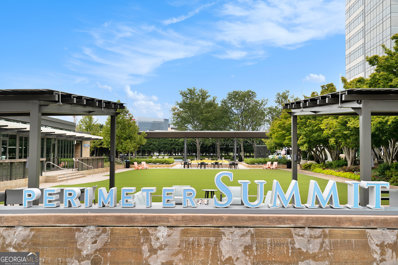Atlanta GA Homes for Rent
- Type:
- Condo
- Sq.Ft.:
- 1,079
- Status:
- Active
- Beds:
- 2
- Lot size:
- 0.02 Acres
- Year built:
- 2005
- Baths:
- 2.00
- MLS#:
- 10413659
- Subdivision:
- Villa Sonoma
ADDITIONAL INFORMATION
Welcome to your serene retreat at Unit 3206 of Villa Sonoma! This light and bright 2-bedroom, 2-bathroom condo offers 1,079 square feet of thoughtfully designed living space with quiet garden views. Step inside to discover large windows and high ceilings that enhance the spacious living room, which is open to the kitchen and perfect for relaxation and entertaining. The kitchen features a breakfast bar, granite countertops, including a new dishwasher and a suite of stainless steel appliances, refrigerator, oven, stove, and microwave. Enjoy meals in the separate dining room, or use it as an office, craft room or additional living space. Unwind in the primary bedroom, complete with an ensuite bathroom and a generous walk-in closet. The floorplan is conducive to roommates, with a secondary bedroom and hall bathroom opposite the primary. Additional features include hardwood floors, carpeted bedrooms, and the convenience of an in-unit washer and dryer, hidden behind closet doors. Two reserved parking spaces are included. Villa Sonoma boasts a stunning pool, fitness center, movie room, event space, walking path, and designated pet areas. With easy access to I-285, GA-400, Perimeter Mall, and the vibrant Brookhaven area, this home offers both tranquility and convenience.
- Type:
- Single Family
- Sq.Ft.:
- 2,414
- Status:
- Active
- Beds:
- 5
- Lot size:
- 0.7 Acres
- Year built:
- 1972
- Baths:
- 3.00
- MLS#:
- 10412236
- Subdivision:
- Gainsborough West
ADDITIONAL INFORMATION
Welcome to sought-after Gainsborough West! This incredible five-bedroom, three-and-a-half-bath stunner, with a BRAND NEW ROOF, is available just in time for the holidays. Meticulously styled and maintained, you'll love every detail of this home. As soon as your foot hits the parquet floored foyer, you'll know you've found the one. This one checks every box imaginable, including large fenced-in backyard, a completely leveled and resodded front yard, a two-car garage, and an unfinished basement with unreal potential and additional storage. The design oozes in every detail of this home, making this modern farmhouse the best home available in the entire zip. Whether you're moving here for the restaurants, the amazing sports programs, or award-winning schools, this is about as can't miss as it gets. Minutes from Murphy Candler Lake, Perimeter Mall, 285 and 400, and both downtown Dunwoody and downtown Brookhaven. Be fast or be last on this one!
- Type:
- Townhouse
- Sq.Ft.:
- 3,900
- Status:
- Active
- Beds:
- 3
- Year built:
- 1984
- Baths:
- 4.00
- MLS#:
- 7485417
- Subdivision:
- The Gables
ADDITIONAL INFORMATION
Elevator to all three finished levels! 3900 sq feet! Amazing living and entertainment space! Perfect gated community! Freshly painted! Elegance meets a perfect floor plan in a spectacular location! This home is what you have been waiting for! The convenience and ease of a townhome with the space and flow of a single family home. Three amazing levels all serviced by your own ELEVATOR!! The custom details in this elegant 3900 square foot home are apparent as soon as you walk in the door. From the gorgeous hardwood floors, multiple arched openings guiding you through the main level, custom moldings just to name a few. The main level has multiple living spaces all with their own features. The oversized great room with vaulted ceilings, wood beams, marble fireplace, double doors to the porch and a large separate bar is ideal for entertaining. The separate dining room is the center of the home with arched openings, a marble fireplace, built in bookshelves and an opening to the bar. The cozy yet bright den or sunroom has skylights and access to the large porch. The walk in bar has views into the great room and dining room and has amazing storage and a sink and a wine refrigerator. The custom renovated large eat in kitchen is a show stopper! The custom cherry cabinets have detailed moldings and unbelievable storage space. The high end stainless steel appliances include a Wolf 5 burner gas cooktop, double ovens, warming drawer, built in refrigerator. Large island, large walk in pantry, separate office space and bay window with bench seating for your kitchen table completes this unbelievable space. The upstairs is currently being used as an entire master suite!! The master bedroom is very spacious with a separate sitting room space. The master bedroom suite includes a custom built out closet with an island and over the top storage. Two separate bathrooms and a private laundry room complete this dream space. The master closet can easily be removed and convert that space back to the 3rd bedroom. The terrace level offers a large family room with a third fireplace and built in shelves, and a built in bar. The guest suite is private and so large that your guest might not want to leave. It has double walk in closets and a full bath. There is an additional separate space that can be a 4th bedroom or great work out room, office or play space. Terrace level patio is a bonus out door space as well. The two car garage has ample storage. Having an elevator to take you to all floors makes this house a dream! The Gables is a small gated community with low HOA fees. There is a private gate both off of Peachtree and Cantrell. The home is in a great location close to so many amenities, shopping, and restaurants. Please see floor plans in pictures to see what a great layout and space this home offers.
$1,265,000
1195 Old Woodbine Road Atlanta, GA 30319
- Type:
- Single Family
- Sq.Ft.:
- 5,758
- Status:
- Active
- Beds:
- 4
- Lot size:
- 0.54 Acres
- Year built:
- 1969
- Baths:
- 5.00
- MLS#:
- 10409742
- Subdivision:
- Derby Hills
ADDITIONAL INFORMATION
THE MASTER BATH HAS BEEN FULLY RENOVATED AND 100 % MOVE-IN READY! Located in the prestigious neighborhood of Derby Hills, this fully renovated and upgraded home is move-in ready and is surrounded by lush trees to create your own private sanctuary. Boasting a beautiful pool with a grotto in the backyard, this property is perfect for those who appreciate the finer things in life. This home is just minutes from the best hospitals and medical facilities that Atlanta has to offer, down the road from Cox Media and a half an hour from the Atlanta International Airport. Or, maybe your work from home! This home has an oversized ensuite bedroom/secondary master on the first floor that could be used for your office, guests or maybe your in-laws. The recently renovated kitchen showcases custom WellBorn cabinets and top-of-the-line Thermador appliances, perfect for the culinary enthusiast who is entertaining their crowd around the enormous granite island with spill-over company into the Dining Room that easily seats 12. The kitchen opens to a Family Room with a fireplace that leads to a breathtaking covered deck adorned with skylights and fans, providing the perfect setting for relaxation and entertainment. From this vantage point, you can enjoy the picturesque view of the upgraded swimming pool, offering the utmost privacy and tranquility. Whether you're looking to unwind in the water or sun, or host a gathering with loved ones, this outdoor oasis is sure to impress. There are three bedrooms on the second floor that have all-new oak floors. You will find an enormous Master Bedroom with a gut-renovated spa-like bathroom with porcelain floors and granite countertops. Off the Master Bath is a private workout room, complete with new plush carpeting and sliding glass doors that open onto a very secluded sundeck, perfect for soaking up the rays in utmost privacy or enjoying a peaceful moment of solitude. The Master Bedroom has two double door closets and a cedar walk-in closet to hold all of your specialty fashions. The other two oversized bedrooms have ample storage also. There is also a renovated basement with a fireplace that runs the entire length of the first floor, giving massive square footage to use as you choose. The desirous Derby Hills neighborhood has no HOA and is so close to many public and private educational institutions. This family-friendly neighborhood will be the perfect choice for your family!
- Type:
- Townhouse
- Sq.Ft.:
- 2,718
- Status:
- Active
- Beds:
- 2
- Lot size:
- 0.05 Acres
- Year built:
- 2001
- Baths:
- 4.00
- MLS#:
- 10409129
- Subdivision:
- Fernwood Park
ADDITIONAL INFORMATION
$10k price drop! Charming Elegance in Atlanta's Premier Brookhaven Neighborhood! Welcome to your dream home nestled in the heart of the prestigious Brookhaven community, where elegance meets comfort. This exquisite fully updated 2 bedroom, 2 full bathrooms, 2 half baths, residence offers a seamless blend of luxurious modern living with timeless charm. Step inside to find a spacious, light-filled living area perfect for both relaxation and entertaining. The gourmet kitchen is a chef's delight, featuring stainless steel appliances including a wine refrigerator, custom cabinetry, granite counter tops and a water fall island thatCOs ideal for casual dining, or separate dining room for hosting guests.Retreat to the primary suite, a serene sanctuary complete with a walk-in closet and a spa-like fully updated ensuite bathroom, offering the perfect retreat after a long day. The additional bedroom is generously sized, providing comfort for family and guests alike. A flex space on the bottom level offers a myriad of opportunities for office/gym or additional bedroom! There are two outdoor spaces that serve as your personal oasis, featuring a fully covered and dried in outdoor entertaining space below, or a main level porch on which to enjoy your quiet morning coffee while overlooking the community green space. Situated in the vibrant Brookhaven area, this home offers unmatched access to Atlanta's finest amenities, including top-rated schools, and walking to upscale shopping and dining. Enjoy the gated community parks and walking trails that enhance the serene atmosphere of the area. Don't miss the opportunity to own this stunning property in one of Atlanta's most desirable locales. Schedule your private tour today and experience the lifestyle that awaits!
- Type:
- Single Family
- Sq.Ft.:
- 2,867
- Status:
- Active
- Beds:
- 4
- Lot size:
- 0.17 Acres
- Year built:
- 1991
- Baths:
- 4.00
- MLS#:
- 10408683
- Subdivision:
- Brookhaven Heights
ADDITIONAL INFORMATION
Welcome to your dream home in the heart of Brookhaven! This stately, cul-de-sac home is an absolute gem. As you step inside, you'll immediately notice the wide-open floor plan that bathes every corner of this home in natural light. Soaring ceilings create an atmosphere of grandeur, while modern lighting and wood flooring throughout add an inviting warmth to the space. The heart of this home is undoubtedly the spacious great room which boasts a magnificent tiled surround fireplace, stunning wall of windows, and the perfect space for everyday cozy evenings. The chef's kitchen, a culinary enthusiast's dream, is adorned with ebony speckled granite counters, tile backsplash, white cabinets, stainless appliances, and completed with the essential kitchen pantry. The large & beautiful dining room provides additional formal space for hosting all the family holidays and special gatherings. The luxurious Master Suite awaits creating the private retreat every homeowner desires. The spa-like master bath is a sanctuary of relaxation, featuring dual vanity, a separate large soaking tub, and a spacious glass-enclosed shower. Two large and spacious guest bedrooms ensure everyone in your household has their own comfortable haven. And if you're looking for more space, the finished lower level will allow your imagination to run wild. A huge open living room/rec space, another guest bedroom and full bath, separate entrance and private exterior deck...whatever you decide, it's the perfect entertainment space for family movie nights, recreation, or even possibly renting out... Outside the charm continues with your own private oasis. 2 separate decks and a fully fenced yard creates the perfect setting for outdoor gatherings, pets, and play. Located on one of the best streets in Brookhaven Heights, this home is just steps away from Brookhaven's newest pocket park (Langford Park). You'll also enjoy the convenience of being close to Starbucks, shopping, restaurants, Dresden/Town Brookhaven, MARTA, I-85 and GA 400, 1 mile from Phipps/Lenox, and all the amenities Brookhaven has to offer. Don't miss the opportunity to make this stunning residence your forever home.
- Type:
- Condo
- Sq.Ft.:
- n/a
- Status:
- Active
- Beds:
- 2
- Lot size:
- 0.03 Acres
- Year built:
- 1960
- Baths:
- 2.00
- MLS#:
- 10404967
- Subdivision:
- Peachtree Orleans
ADDITIONAL INFORMATION
Location, Location, Location! This impeccable Top Floor 2 bedroom 2 bathroom condo is move in ready. Located in the charming, gated Peachtree Orleans Community. Peachtree Orleans sits in the heart of the sought after Buckhead/Brookhaven corridor. Convenient to dining, shopping and mass transportation. This condo boasts an open concept floor plan, beautifully maintained hardwoods, fresh paint throughout the entire unit, new stainless steel appliances, designer light fixtures, new ceiling fans, double pain insulated windows, flawless Berber carpeting in both bedrooms and a gorgeous new designer primary bathroom. The hot water heater and roof were replace 3yrs. ago. There is a covered front balcony and a back balcony of off the kitchen. The condo comes with an assigned 2 car tandem parking garage space, an uncovered space and a storage cage. The well maintained French Quarter style community offers lush landscaping, a salt water pool, gas lanterns, barbecue area and a pet friendly environment.
- Type:
- Condo
- Sq.Ft.:
- 1,079
- Status:
- Active
- Beds:
- 2
- Year built:
- 2005
- Baths:
- 2.00
- MLS#:
- 10404115
- Subdivision:
- Villa Sonoma
ADDITIONAL INFORMATION
Light-Filled Condo with High Ceilings! Located in the European-Style Community of Villa Sonoma, you'll be able to enjoy Resort-Style Amenities every day! Step inside to discover an Open Floorplan that ensures entertaining is easy. A stylish Kitchen offers bright, white cabinetry, Stainless Steel Appliances, Granite Countertops, and a Breakfast Bar for casual dining. Within an easy eye line, the spacious Dining Room offers the perfect gathering space and can seat up to 6 people easily. Hardwood Floors seamlessly flow into the sun soaked Family Room with a High, Tray Ceiling and Large Windows with peaceful views of the color-changing trees. Retreat and relax in the gorgeous Owner's Suite with picturesque windows, an Oversized Closet, and a Spa-Style Ensuite Bathroom with Dual Vanities with tons of storage and a Large Tiled Shower with a Built-In Bench. A Second Spacious Bedroom and a Large Hall Bath ensure comfort and privacy for everyone. An In-Unit Laundry Room and Two Deeded Parking Spots are Rare Finds! Beyond the comfort of your own home, wonderful Community Amenities await you including a Pool with All New Chaise Lounges and Umbrellas, Dog Trails, Fitness Center, Conference Room, Club House, Billiards, Movie Theatre, Car Wash Area, and more! Water and Sewer are included in the HOA Dues, and EV Car Charging Stations are available through the HOA for an additional fee if needed. Shopping, Dining, and Entertainment Options are plentiful and close by including Perimeter Mall, Blackburn Park, and Murphy-Candler Park. Northside Hospital is only steps away. Easy Access to I-285 and 400 for all commuting needs!
- Type:
- Land
- Sq.Ft.:
- n/a
- Status:
- Active
- Beds:
- n/a
- Lot size:
- 0.16 Acres
- Baths:
- MLS#:
- 10402823
- Subdivision:
- The Arbors At Lenox Park
ADDITIONAL INFORMATION
Incredible opportunity to build your dream home on this .2 acre lot in Brookhaven! This sought after, gated community comprised of 39 executive style homes is close the finest shopping and restaurants, parks, private schools, hospitals and a short drive to all highways.
$3,495,000
3290 Dunlop Court NE Brookhaven, GA 30319
- Type:
- Single Family
- Sq.Ft.:
- 5,880
- Status:
- Active
- Beds:
- 6
- Lot size:
- 0.35 Acres
- Year built:
- 2024
- Baths:
- 8.00
- MLS#:
- 10403335
- Subdivision:
- Brittany
ADDITIONAL INFORMATION
This stunning, custom-built home offers unparalleled views of BrookhavenCOs desirable 27-acre Silver Lake, as well as direct access to one of the areaCOs scenic woodland trails. Designed by the architects at Harrison Design Firm and interior designer Jane Hollman with Studio Entourage, the spacious home is masterfully constructed by Myers Construction LLC and tailor-made to suit this magnificent lot. Tucked away in a quiet cul-de-sac, this residence combines family-friendly living with convenience in the heart of Atlanta. Top local amenities include HenriCOs Bakery, and a new Publix. The home is also just minutes from Northside and Emory Hospitals, as well as Costco, Whole Foods, and Kroger. OLA, Marist, St. Martins Episcopal School, and St. Pius X Catholic High School are also close by. The beautifully landscaped grounds, designed by Southern Roots Landscape Architects, feature a welcoming front courtyard and a side yard with low-maintenance synthetic turf. The main-floor deck, crafted from durable TimberTech Decking and adorned with custom railing, offers a serene spot for morning coffee with picturesque lake views. On the terrace level, a fully finished basement provides additional living space and more stunning views of the lake. This luxury home is filled with bespoke designer touches, from premium clad windows by Windsor Windows. Custom front and mudroom doors, and a unique leather interior sliding door. The chef-inspired kitchen is outfitted with top-of-the-line Thermador appliances, a La Cornue range, a Wolf oven and microwave, and elegant Taj Mahal Quartzite and marble countertops. Premium lighting by Vinings Lighting Group and decorative fixtures from Visual Comfort further elevate the homeCOs sophisticated aesthetic.
$1,150,000
3730 Ashford Point Brookhaven, GA 30319
- Type:
- Single Family
- Sq.Ft.:
- 5,298
- Status:
- Active
- Beds:
- 5
- Lot size:
- 0.3 Acres
- Year built:
- 1992
- Baths:
- 5.00
- MLS#:
- 10402507
- Subdivision:
- Ashford Manor
ADDITIONAL INFORMATION
This beautiful three-story home, located in a peaceful cul-de-sac in Brookhaven, has been completely renovated to resemble a brand-new home, with a spacious master on the main and a very large, finished daylight basement. The kitchen features high-end appliances. Step outside to find a generous deck off the family room and master bedroom, which overlooks a tranquil and private backyard, perfect for entertaining, outdoor living, or enjoying quiet moments. Natural light fills this home, enhancing the open floor plan. This home has everything you need to make memories that will last a lifetime. Conveniently located near Blackburn Park and Murphy Candler Park, with easy access to I-285, this property is a perfect blend of comfort and accessibility to an abundance of amenities.
- Type:
- Condo
- Sq.Ft.:
- n/a
- Status:
- Active
- Beds:
- 2
- Year built:
- 1971
- Baths:
- 1.00
- MLS#:
- 10401745
- Subdivision:
- The Park At Ashford
ADDITIONAL INFORMATION
Beautiful gated neighborhood in Brookhaven. This beautiful 2BR/1BA condo has a spacious living area with french doors leading to a patio. The master has a large closet with lots of shelving. Dining area with bar to kitchen. Community pool is located close by with a dog park. This is a great location with a park nearby, loads of shopping and restaurants nearby. Easy access to GA 400 & I-285.
$1,039,000
1486 Sylvan Circle NE Brookhaven, GA 30319
- Type:
- Single Family
- Sq.Ft.:
- n/a
- Status:
- Active
- Beds:
- 5
- Lot size:
- 0.2 Acres
- Year built:
- 1999
- Baths:
- 5.00
- MLS#:
- 10398328
- Subdivision:
- Brookhaven Fields
ADDITIONAL INFORMATION
Great opportunity in Brookhaven Fields! Perfect location - all that Brookhaven has to offer is a quick walk or drive away. Walk to Starbucks, Haven, Valenza, Vero, Verde, C & S Seafood & Oyster, Dixie Q, Egg Harbor and many more. This impeccably kept home is move-in ready with fresh paint, beautiful hardwood floors, and like-new carpet. There is plenty of room to spread out over four levels of living. The main level offers a sitting room in addition to the two-story living area with a fireplace, dining area, and kitchen. From here, French doors lead onto the deck with a pergola, perfect for outdoor enjoyment. The primary bedroom with a spacious bath and double walk-in closets is also on the main level. The four secondary bedrooms and three full baths are spread over three levels, so there is plenty of space and privacy. The lower level has room for billiards and media, as well as a bedroom and full bath. There is also a two-car garage with a separate storage room. Plenty of room for golf cart storage, too. Roof and many systems and appliances are nearly new. Don't miss out on the exceptional lifestyle of this home and neighborhood.
$2,550,000
1413 Windsor Parkway NE Brookhaven, GA 30319
- Type:
- Single Family
- Sq.Ft.:
- 4,689
- Status:
- Active
- Beds:
- 5
- Lot size:
- 0.37 Acres
- Year built:
- 2024
- Baths:
- 6.00
- MLS#:
- 10398240
- Subdivision:
- Oak Grove
ADDITIONAL INFORMATION
Stunning open concept new construction in the highly sought-after Brookhaven core. An exceptional corner lot showcases contemporary classic architecture, premium brand finishes, designer lighting and meticulously customized living spaces. Presenting 5 bedrooms, 5.5 bathrooms, 3-CAR 14'-TALL GARAGE, a vast UNFINISHED BASEMENT, and POOL-READY large flat private fenced backyard. A flowing open-plan layout seamlessly connecting the kitchen, living, and dining area. The modern white marble fireplace presents a perfect backdrop for a 6' linear fireplace and walnut media cabinets. The dining area wetbar is a statement piece with stained oak cabinets, leathered black marble countertop against gold-gilded black backsplash, and 2 wine coolers. The centerpiece chef's kitchen showcases all custom crafted white oak cabinetry, quartz countertops, 48" Wolf range & 48" Subzero fridge, a magnificent white oak wood slotted island, a sunlit breakfast nook, and an impressive pantry room. One of a kind primary suite offers a retreat and indulgence with a vaulted ceiling, art headboard wall, white oak TV wall, and floating shelves. Step into your own European spa resort with a breathtaking bath suite. The expansive wetroom boasts 3 separate shower heads, 2 handhelds and a luxurious soaking tub. A hand-crafted fluted white oak 14' long double vanity, 2 water closets, and a huge walk-in closet room with built-in hanging & storage units with direct access to the laundry room. 4 additional bedrooms en-suite with full baths and walk-in closets. Additional rooms include library with soothing cloud ceiling and a blue marble top dry bar, a powder room of the playful golden-era ambiance, a mudroom with built-in bench, and a prep room. The full wall accordion door invites you to immerse into an outdoor living on the large covered deck with slate fireplace. German engineered Tilt and Turn all aluminum oversized windows and steel & glass exterior doors. This exceptional home offers proximity to green space, MARTA, area hospitals, shopping, restaurants, and outdoor activities such as swim + tennis club, fishing and pickleball. Your private retreat awaits with easy access to all that Brookhaven has to offer.
- Type:
- Condo
- Sq.Ft.:
- 952
- Status:
- Active
- Beds:
- 2
- Lot size:
- 0.02 Acres
- Year built:
- 2005
- Baths:
- 1.00
- MLS#:
- 10398825
- Subdivision:
- Villa Sonoma At Perimeter Summit
ADDITIONAL INFORMATION
You'll love this meticulously maintained, modern condo unit in Brookhaven's coveted Villa Sonoma community! The only 2/1 TOP FLOOR unit for sale in the last year... Space to spread out makes working, studying, or relaxing at home a cinch. Along with the unit come 2 assigned, covered spaces in the attached, gated residents' parking garage - one on the 3d Level accessible by elevator or stairs (375), and one on unit's same 4th Level (491), both super-convenient to unit. Once inside, a white kitchen features stainless steel appliances and double sink with disposal, granite countertops, and breakfast bar. Appliances include a huge side-by-side refrigerator/freezer with icemaker, efficient electric range/oven, microwave and dishwasher. The kitchen opens to a dining area and cozy den featuring crown molding, hardwood floors, tray ceiling with overhead fan, wood-burning fireplace, and a French-door style access to private balcony - which is also accessible from the spacious Master Bedroom. This home's thoughtful layout features 2 bedrooms, 1 full bath, and a convenient hall laundry closet complete with washer and dryer. High ceilings complement beautiful hardwoods, with tons of natural light streaming through ample energy-efficient windows throughout. Villa Sonoma's generous amenities include swimming pool and spa with sundeck, fitness center, business center / clubhouse with catering kitchen, private theatre and billiard/game rooms which may be reserved, and a wooded walking trail. The community is remarkably well-positioned in the heart of one of metro Atlanta's best shopping, dining, office and entertainment districts at the top-end Perimeter! Amidst major thoroughfares I-285, GA-400, Peachtree Dunwoody, and Ashford Dunwoody, you can't beat this FHA-approved condo for convenience to major medical, financial, and retail employers and services. Check with HOA for rental restrictions - could be perfect for an investor. This one checks ALL the boxes!
- Type:
- Townhouse
- Sq.Ft.:
- 2,524
- Status:
- Active
- Beds:
- 4
- Lot size:
- 0.02 Acres
- Year built:
- 2017
- Baths:
- 4.00
- MLS#:
- 10397489
- Subdivision:
- Skyland Brookhaven
ADDITIONAL INFORMATION
Welcome to your fully furnished dream come true! This newer Brookhaven home with 10 ft high ceilings and an open concept floor plan is the one you've been waiting for! Situated in the quiet part of the highly sought after Skyland Brookhaven community overlooking green space and doors down from Skyland Park, this home is in a prime location. With shiplap accent walls, built-in shelving and all fresh interior + exterior paint, this home is ready for you to move in & host guests. The kitchen is a chef's delight equipped with stainless steel appliances, oversized kitchen island, luxurious quartz countertops and a pantry area with built-in cabinetry offering additional storage, keeping your kitchen organized and clutter-free. The kitchen opens to the living area which provides ample space for entertaining and boasts coffered ceilings and a gorgeous fireplace. The primary suite is a true retreat with tray ceilings, walk-in closet, a soaking tub, walk-in shower and dual vanities that provide plenty of space for your morning routine. The lower level features a guest suite, ensuring privacy and comfort for your visitors or the perfect work from home space. If outdoors is where you want to be, chill out on your back deck that overlooks a lovely green space. The perks of living in this townhome don't end there. The neighborhood offers a host of amenities that will enrich your lifestyle. Enjoy a refreshing swim in the community saltwater pool, stay active and fit in the on-site fitness center, and let your furry friend roam and play in the dog park. Explore the walking trails, perfect for leisurely strolls or jogging, and soak in the natural beauty that surrounds you. Fantastic Brookhaven location with easy highway access to shopping, dining and all that the city has to offer. Don't miss out on this incredible opportunity to own a townhome that combines modern living, tranquility, and convenience!
- Type:
- Single Family
- Sq.Ft.:
- n/a
- Status:
- Active
- Beds:
- 4
- Lot size:
- 0.5 Acres
- Year built:
- 1968
- Baths:
- 3.00
- MLS#:
- 10396153
- Subdivision:
- Sexton Woods
ADDITIONAL INFORMATION
Welcome to your newly renovated home in prestigious Sexton Woods neighborhood across from Marist private school. Practically a brand new house ready for you to move in. New kitchen cabinets, new quartz countertops, new appliances, wine chiller, new back deck that is television ready, new bathrooms, and so much more. Open layout floor plan for your entertainment's dream. Upgraded kitchen and bathrooms. 7 min drive to downtown Brookhaven, close to the city and highways for your commuting needs. Come take a look at this gem to appreciate its beauty in person!
- Type:
- Townhouse
- Sq.Ft.:
- 4,400
- Status:
- Active
- Beds:
- 5
- Lot size:
- 0.1 Acres
- Year built:
- 2001
- Baths:
- 5.00
- MLS#:
- 10394584
- Subdivision:
- Peachtree Promenade
ADDITIONAL INFORMATION
Welcome to this beautiful townhome located in a private gated community conveniently located along the border of Historic Brookhaven and North Buckhead. As the crown jewel of the 13-home community, this stunning home, which lives like a single family estate residence, offers additional features such as 2 balconies, 4 fireplaces, additional landscaping, a 5th bedroom and a 3-car garage. Upon entering the charming 4 story end-unit townhome you will be struck by the three walls of windows providing an abundance of natural light that pours onto the gleaming hardwood floors throughout the main level and notice the gorgeous custom crown moldings that adorn each room of the home and is just one of many first-class features. The main level open floor plan with 10' high ceilings is perfect for entertaining and offers easy access to the den with French doors opening to the Juliette balcony, and the formal living room - each with fireplaces - as well as the formal dining room and kitchen with breakfast nook. Ascend to the 3rd level by way of the handsome wood-paneled elevator or the beautiful hardwood stairs both of which service all 4 levels of the home. The third floor welcomes you to the oversized primary bedroom with its own fireplace and French door leading to the balcony, spacious primary bathroom and walk-in closet, along with two more bedrooms with a shared bath, with one having its own access to the balcony along with the conveniently located laundry room off the hall. The fourth floor brings you to the fifth very spacious bedroom with en suite bathroom and its own access to the highest balcony. You will also find the large walk-in storage space which can accommodate a tremendous number of belongings. The lower level offers a bedroom, bathroom and formal office with fireplace, built-ins, & French doors which open to a lovely private garden, and access to the spacious garage. With 4,400 sq ft, this 5-bedroom 4.5-bathroom townhome is a treasure! New roof last year! Recent granite flooring in 3-car garage, and whole house water filtration system are extra special benefits. Appointment only, must provide proof of funds or pre-approval letter prior to viewing.
- Type:
- Townhouse
- Sq.Ft.:
- 1,845
- Status:
- Active
- Beds:
- 3
- Lot size:
- 0.02 Acres
- Year built:
- 2008
- Baths:
- 4.00
- MLS#:
- 10394290
- Subdivision:
- None
ADDITIONAL INFORMATION
Welcome to this exceptional, meticulously maintained three-story all-brick townhome, where elegance meets modern convenience. From the moment you step inside, you'll be captivated by the open floor plan and stunning hardwood floors that grace the main level, along with the striking wrought iron staircase. Upstairs, the cozy, carpeted bedrooms offer comfort and warmth. Every corner of this home has been thoughtfully upgraded, with stylish light fixtures and freshly painted walls in a neutral, sophisticated palette that invites abundant natural light into every room. The gourmet kitchen is a culinary haven, complete with sleek granite countertops and stainless steel appliances. Relax in the fireside family room, or unwind in the spacious master suite, featuring a tray ceiling, spa-like bath with a garden tub, and a generously sized walk-in closet. Convenience abounds, with a laundry room thoughtfully positioned in the hallway and a full bedroom and bathroom on the terrace level, perfect for guest privacy or a home office. Step outside to enjoy peaceful moments on the private deck, and take advantage of the two-car garage for added storage and convenience. Located in a gated community, you'll enjoy access to a sparkling pool, clubhouse, and a dog walk, all while being just minutes away from shops, dining, and MARTA. Please note, the subdivision is rent-restricted with a 25% cap. This beautiful home is ready to welcome you!
$3,545,000
1197 Lynmoor Drive NE Brookhaven, GA 30319
- Type:
- Single Family
- Sq.Ft.:
- 7,810
- Status:
- Active
- Beds:
- 7
- Lot size:
- 0.4 Acres
- Year built:
- 2005
- Baths:
- 10.00
- MLS#:
- 10396947
- Subdivision:
- None
ADDITIONAL INFORMATION
Stately, custom home built with the finest of materials. This immaculate, corner residence spanning 10,500 SF is builder's own home. No expense was spared in its construction including impressive, cast stone exterior details, ornate, decorative steel opulent entry doors, 12" concrete exterior walls (ensuring supremely quiet, virtually sound-proof interiors) and steel beam structural supports. As you enter, the grand, circular, two-story foyer with its soaring ceiling and custom inlay floor tile, signals the luxury found throughout. Intricate marble and wood carved fireplaces, rich hardwood with inlay, 10ft ceilings, custom wall treatments and art niches are some of the many remarkable interior features of this truly special home. The chef-grade gourmet kitchen boasts Viking appliances including professional-style 6-burner gas range with oven, wall oven with warming drawer, built-in microwave, ice maker and 48" side-by-side refrigerator, dishwasher, breakfast room overlooking pool and a walk-in pantry. Primary suite on the main features a fireside sitting area, large, spa-style bathroom with separate soaking tub and shower, his/her vanities, and closets. Timeless floorplan is designed for entertaining and flows naturally with a sitting room and library/office off the entry rotunda, a grand, fireside dining room seating 14 or more off main hall and adjacent to the kitchen, and a relaxing great room leading to the oversized covered patio and walkout resort-style, salt-water pool, pool bath house including professional-style sauna, and verdant rear lawn. Five generous-sized ensuite bedrooms upstairs are ideal setup for family and guests and easily accessed by stairs or elevator. The large daylight terrace level features a bedroom, bathroom, and an exterior entry. Three garage bays with generous parking completes the perfect arrangement. Don't miss this remarkable residence, ideally located close to everything Buckhead and Brookhaven has to offer.
- Type:
- Single Family
- Sq.Ft.:
- 2,729
- Status:
- Active
- Beds:
- 4
- Lot size:
- 0.4 Acres
- Year built:
- 1961
- Baths:
- 3.00
- MLS#:
- 10393675
- Subdivision:
- Ashford Park
ADDITIONAL INFORMATION
Introducing this Ashford Park Sensation! Nestled on a peaceful cul-de-sac, this 4-bedroom, 3-bathroom home sits on a stunning park-like lot. The property boasts two versatile outbuildings, ideal for a home office or extra storage. Step inside to a grand living room featuring a vaulted ceiling, cozy wood-burning fireplace, and rich hardwood floors. The gourmet kitchen dazzles with stone countertops, custom wood cabinetry, and sleek stainless steel appliances. Enjoy a charming separate den or dining room with exposed brick walls and built-ins. The luxurious primary suite is your personal retreat, complete with hardwood floors, sitting area, newly renovated en-suite bath and access to a private patio. Outdoors, relax or entertain on the walk-out brick patio, private backyard & new turf putting green. Plus, you're just a short stroll from the vibrant Dresden shops and restaurants, making this home the perfect blend of tranquility and convenience.
- Type:
- Condo
- Sq.Ft.:
- 1,625
- Status:
- Active
- Beds:
- 2
- Lot size:
- 0.04 Acres
- Year built:
- 1984
- Baths:
- 2.00
- MLS#:
- 10392762
- Subdivision:
- Evian
ADDITIONAL INFORMATION
The EVIAN CONDOMINIUMS - An exclusive community of 23 units across from The Ritz Residences. Location!! Location!! - Building has just recently been updated with Concrete Stucco + All New Windows. Three Units on Each Floor, this particular unit is prime location in the building. Very sought-after 2BR/2BA, all new hardwoods/paint/carpet/Cabinetry etc. with a private, wooded view from the spacious tiled patio. This secured hidden gem is walking distance to numerous excellent restaurants, malls/shopping, and is located within 1/2 mile to the highly sought after Neighborhood of Million Dollar Homes/ Historic Brookhaven. Excellent location to walk into the neighborhood for biking, walking and meeting your neighbors (1400+ neighborhood surround a Private Golf Club). With this unit backing up to numerous large Trees & Nature, it still displays a beautiful abundance of natural light and complete quiet & privacy. Spend your evenings on the quiet outdoor patio grilling (electric) , reading, or just enjoying nature. Pristine maintenance, these Sellers are the upmost in all maintenance, all new flooring, crisp all white kitchen with breakfast area, large walk in closets, Custom Cabinets for TV storage, designer lighting, and an open concept design. Move-in Ready!
$1,795,000
1270 Star Drive NE Brookhaven, GA 30319
- Type:
- Single Family
- Sq.Ft.:
- n/a
- Status:
- Active
- Beds:
- 4
- Lot size:
- 0.2 Acres
- Year built:
- 2006
- Baths:
- 5.00
- MLS#:
- 10386646
- Subdivision:
- Brookhaven Fields
ADDITIONAL INFORMATION
This beautiful home includes an Elevator, Custom Pool with Waterfall & Fabulous Landscaping, 10' Ceilings, Renovated Kitchen, Open Floor Plan, Wet Bar, Finished Terrace level, Office and more!
- Type:
- Condo
- Sq.Ft.:
- 1,079
- Status:
- Active
- Beds:
- 2
- Lot size:
- 0.02 Acres
- Year built:
- 2005
- Baths:
- 2.00
- MLS#:
- 10393010
- Subdivision:
- Villa Sonoma At Perimeter Summit
ADDITIONAL INFORMATION
WOW!!! Resort Luxury Living... Seller is Motivated. Excellent location, excellent condition! Beautiful two bedroom two full bath condo in the desirable Villa Sonoma at Perimeter. Open plan with large bright living room, separate dining room area or office space, good size kitchen with ample cabinets, new appliances and granite counters, washer dryer in separate hall area. Bedrooms have walk-in closets with main room having built-in closet shelves. Tile flooring in baths, plush carpeting in bedrooms and gorgeous vinyl hardwood floors throughout the main living areas. This condo comes with two parking spaces in the covered, gated parking deck. Security access to building. Wonderful, huge, built-in pool and lounge area. Fitness/gym center. On-site property management. Walking areas. Other resort-style amenities include billiards room, business center, additional laundry, book nook, mail center, pet walk area, conference room and theater. Villa Christina restaurant, Hyatt Regency Hotel, and Savi Cafe are also located on-site at Villa Sonoma. Located in Brookhaven but walking distance from the Perimeter Mall and restaurant/entertainment district, minutes from major hospitals, grocery, shopping, MARTA, and instant access to GA-400 and I-285. Within the last 10 years, the HOA took out an approximate $12-14MM loan that covered updating and renovating of just about everything such as the exterior walls, painting, roof, pool, secure access system, etc. They are still updating some items like elevators. Usually these are paid for through special assessments to the owners with many condominium complexes whereas they may be charged a one time fee or annual fee to pay until the loans are paid off. In this case, the HOA chose to divide the special assessment payments over multiple years between all 321 condo owners until its paid off. That's why what normally might be $450 per month HOA fees is currently closer to $695 per month. Essentially, home owners are getting a brand new fully updated complex and community with outstanding location, access to resort-like amenities, access to on-site restaurant, hotel, and event center, plus the normal HOA perks. BorrowSmart Access Grant for $3500.00 for qualified Borrowers. Seller will pay 3 months towards HOA contribution.
$2,975,000
2982 Mabry Road NE Atlanta, GA 30319
- Type:
- Single Family
- Sq.Ft.:
- 9,153
- Status:
- Active
- Beds:
- 6
- Lot size:
- 0.5 Acres
- Year built:
- 2006
- Baths:
- 9.00
- MLS#:
- 10388610
- Subdivision:
- Historic Brookhaven
ADDITIONAL INFORMATION
Historic Brookhaven at it's best, this stunning 6-Bedroom, 6 full Bath, 3 half bath estate on .5 Acres (Pool optional) is convenient to upscale dining/shopping, Sandy Springs hospital system, excellent public schools and close in proximity to Marist, St. Pius X, OLA and St. Martins schools. As you enter through the arched front door, you are greeted by a grand 2-story barrel ceiling foyer (7'5" wide), leading you straight into the formal living room with high custom ceilings, and a cozy fireplace flanked by custom cabinetry and shelving. To the left of the entrance is a private office with French doors and custom copper tiled ceiling-perfect for working from home in style. The spacious open dining room features an inset alcove for displaying artwork, while abundant natural light streams through the large windows overlooking the front yard. The gourmet kitchen is the heart of the home, featuring Quartz countertops, a 10.5' x 42" oversized island, an entertainment bar with an ice maker, and top-of-the-line stainless appliances, including a 48" side-by-side refrigerator, oven, and warming drawer. Beautiful gold hardware adorns the custom soft-pull cabinetry, while a blanco composite sink and tone-on-tone backsplash with gold accents add a touch of sophistication. A walk-in pantry provides ample storage, and the adjacent spacious locker room and laundry area make it easy to stay organized. Flowing seamlessly from the kitchen is the expansive breakfast room featuring a custom-tiered boxed ceiling and surround window bench seating. This space opens into the family/keeping room, an octagon-shaped tray ceiling with wood inlay and a cozy fireplace. The screened-in porch with a wood-burning fireplace, vaulted ceilings, and automated shades rounds out this space. Enjoy stunning views of the super private and lush backyard from this tranquil outdoor retreat. The primary suite on the main level features a bay-surround sitting area, super-sized walk-in closet (18' x 10'5"), and custom chandeliers. The primary bath offers a separate tub, shower, double vanities, and limestone (or marble) flooring, creating a spa-like atmosphere. Throughout the first and second level, the home showcases beautifully scraped hardwood floors, adding warmth and charm to each room.Upstairs, four large en suite bedrooms with renovated bathrooms provide comfort and style for family and guests. The upper level features 10' ceilings and wide hallways, with an elegant partially floating staircase to the kitchen, showcasing iron spindles and wide stair treads for a sophisticated touch. The terrace level is the ultimate entertainment destination, designed to impress with its extensive amenities. It features a 500+ capacity temperature-controlled custom wine cellar complete with a rolling library ladder, perfect for showcasing an extensive collection. The expansive recreation area is ideal for games, with space for a billiard/ping pong table, and it opens into an additional family room for casual relaxation. This level includes an oversized bedroom and a full bathroom with custom cabinets, along with a fully equipped second kitchen featuring custom cabinetry, granite countertops, a range, microwave, dishwasher, and separate built-in refrigerator and freezer. The kitchen's breakfast nook and bar seating for four make it perfect for entertaining. A full-size theater room complete with a projector and projector screen, as well as a dry bar and wine fridge completes this level. A half bath is conveniently located off the media room. This estate is equipped with Control 4 automation, central vacuum, two 50-gallon hot water heaters, and four HVAC units, ensuring convenience and comfort at every level. The property also includes a three-car garage with a built-in storage system, making organization a breeze. With mature landscaping, a fully fenced turf backyard, and elegant finishes throughout, this home offers luxurious living in a prime loc

The data relating to real estate for sale on this web site comes in part from the Broker Reciprocity Program of Georgia MLS. Real estate listings held by brokerage firms other than this broker are marked with the Broker Reciprocity logo and detailed information about them includes the name of the listing brokers. The broker providing this data believes it to be correct but advises interested parties to confirm them before relying on them in a purchase decision. Copyright 2025 Georgia MLS. All rights reserved.
Price and Tax History when not sourced from FMLS are provided by public records. Mortgage Rates provided by Greenlight Mortgage. School information provided by GreatSchools.org. Drive Times provided by INRIX. Walk Scores provided by Walk Score®. Area Statistics provided by Sperling’s Best Places.
For technical issues regarding this website and/or listing search engine, please contact Xome Tech Support at 844-400-9663 or email us at [email protected].
License # 367751 Xome Inc. License # 65656
[email protected] 844-400-XOME (9663)
750 Highway 121 Bypass, Ste 100, Lewisville, TX 75067
Information is deemed reliable but is not guaranteed.
Atlanta Real Estate
The median home value in Atlanta, GA is $665,000. This is higher than the county median home value of $315,600. The national median home value is $338,100. The average price of homes sold in Atlanta, GA is $665,000. Approximately 52.06% of Atlanta homes are owned, compared to 38.3% rented, while 9.65% are vacant. Atlanta real estate listings include condos, townhomes, and single family homes for sale. Commercial properties are also available. If you see a property you’re interested in, contact a Atlanta real estate agent to arrange a tour today!
Atlanta, Georgia 30319 has a population of 40,602. Atlanta 30319 is more family-centric than the surrounding county with 37.61% of the households containing married families with children. The county average for households married with children is 28.34%.
The median household income in Atlanta, Georgia 30319 is $119,434. The median household income for the surrounding county is $69,423 compared to the national median of $69,021. The median age of people living in Atlanta 30319 is 36.8 years.
Atlanta Weather
The average high temperature in July is 87.9 degrees, with an average low temperature in January of 32.1 degrees. The average rainfall is approximately 53.1 inches per year, with 1.4 inches of snow per year.


