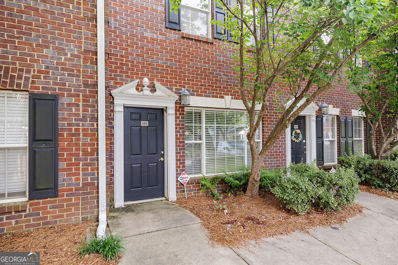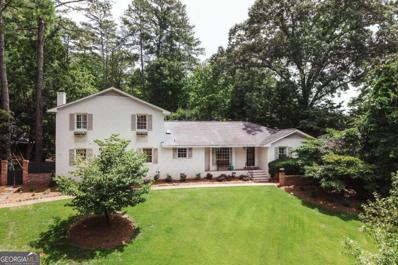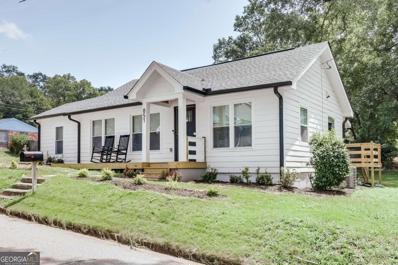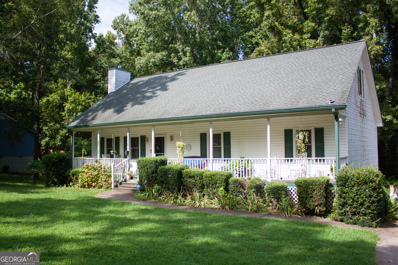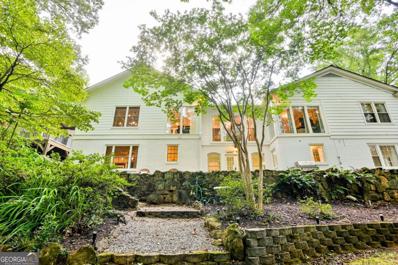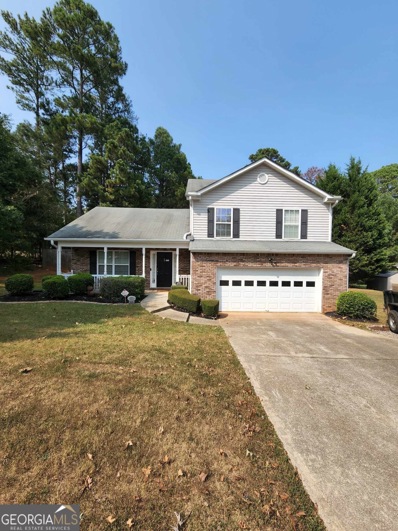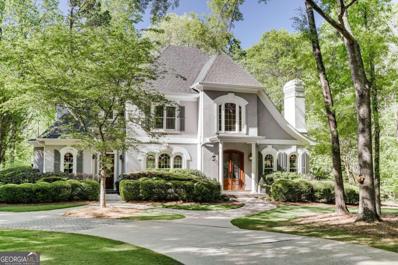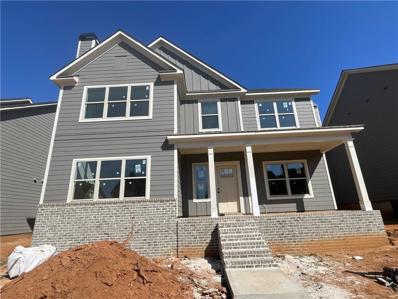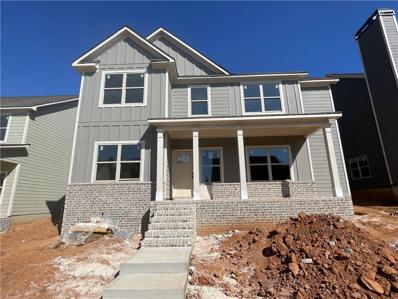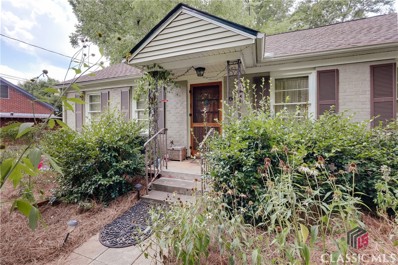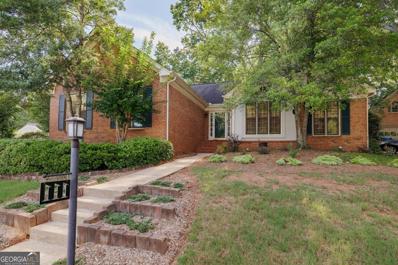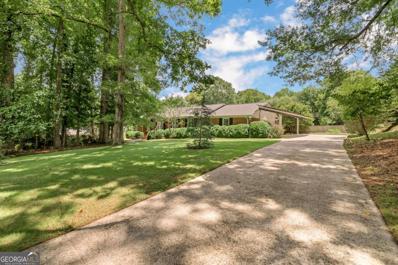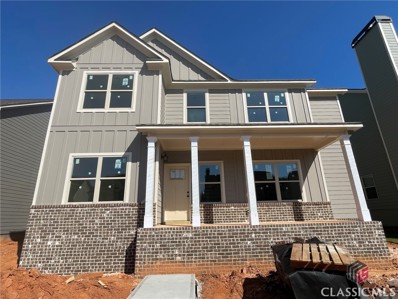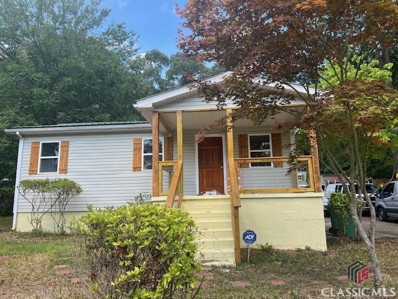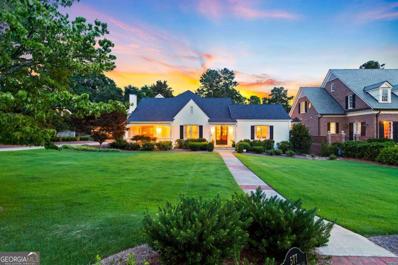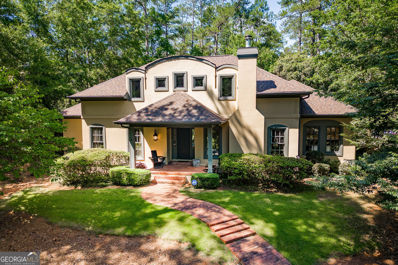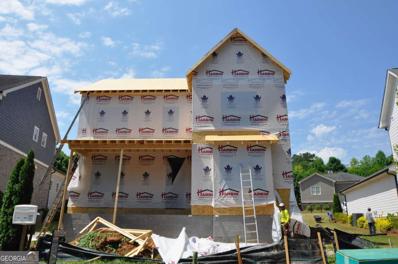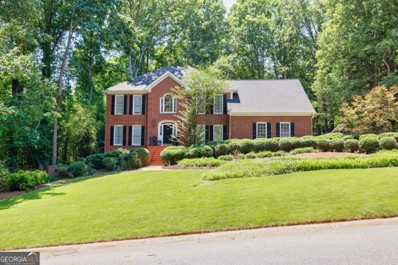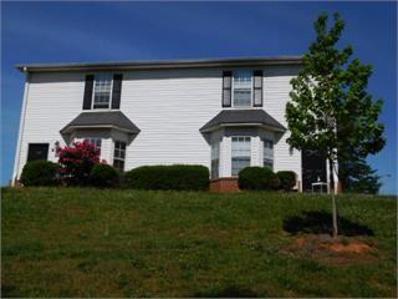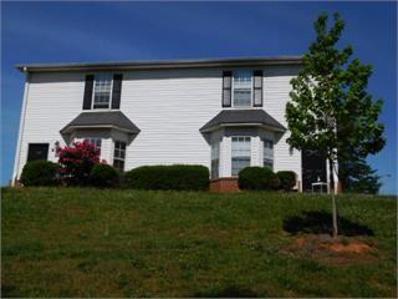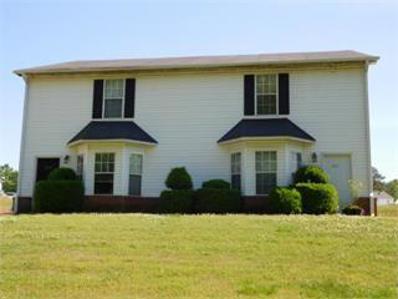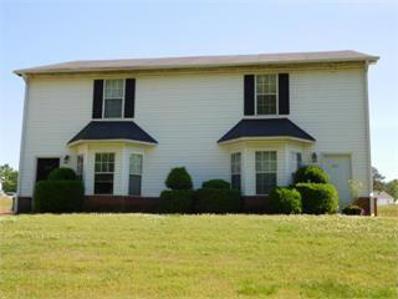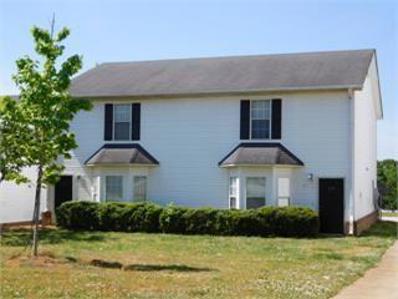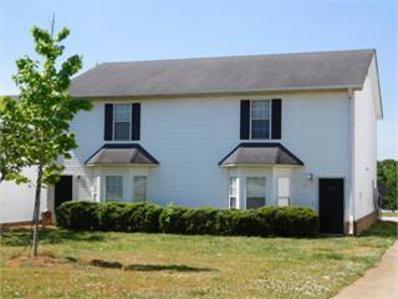Athens GA Homes for Rent
- Type:
- Townhouse
- Sq.Ft.:
- 1,200
- Status:
- Active
- Beds:
- 2
- Year built:
- 2000
- Baths:
- 3.00
- MLS#:
- 10354714
- Subdivision:
- Wood Lake
ADDITIONAL INFORMATION
Welcome to The Highlands at Wood Lake, a highly sought-after community in the heart of Athens. This exceptional property offers the perfect blend of comfort and convenience for the next lucky homeowner. As you step into unit 503, you'll be greeted by a spacious open floor plan that seamlessly connects the living room, dining area, and kitchen, creating an ideal space for both relaxation and entertaining. The downstairs also features a convenient half bath and a private back patio, perfect for enjoying your morning coffee or unwinding after a long day. Head upstairs to find a generously sized master bedroom with two large closets, providing ample storage space. The two-bedroom layout includes an additional room, perfect for a study, home office, or guest bedroom, offering flexibility to suit your needs. The community offers a beautiful pool where you can relax and enjoy the long summer days. Don't miss the chance to own this amazing home in a delightful community. Schedule your showing today and make this gem yours!
$1,325,000
285 Duncan Springs Road Athens, GA 30606
- Type:
- Single Family
- Sq.Ft.:
- 3,643
- Status:
- Active
- Beds:
- 4
- Lot size:
- 0.6 Acres
- Year built:
- 1963
- Baths:
- 4.00
- MLS#:
- 10352648
- Subdivision:
- Bedgood-Glenwood
ADDITIONAL INFORMATION
Welcome to 285 Duncan Springs, where traditional elegance and charm meet modern convenience in this spacious family home. From the moment you step through the door, youll be greeted by stunning details and a functional floor plan designed for comfort and entertaining. The foyer sets a sophisticated tone with its brick floor accents, which are mirrored in the adjoining family room. The formal dining room, conveniently accessible from both the kitchen and the family room, is bathed in natural light from an oversized window that frames a picturesque view of the front yard. The heart of the home, the spacious family room, features an inviting gas fireplace and seamlessly connects to a versatile sitting room or study with a beautiful wallpapered accent wall. Here, youll find a dry bar with an ice maker and wine cooler, perfect for hosting gatherings. The kitchen, equipped with Pat Quinn cabinetry, a Sub-Zero fridge, a Wolf 4-eye gas range, and brand new double wall ovens and dishwasher, opens into the delightful den and leads to a sunroom with elegant French doors. Down the hallway, discover an updated full bath and a newly renovated primary suite. This retreat includes a large walk-in closet and a luxurious primary bath with a tile shower, soaking tub, separate lavatory, and an infrared sauna. On the opposite side of the home, the formal living room stands out with its handsome hearth gas fireplace, real wood paneling, heart pine floors, and built-ins, creating a perfect space for family gatherings. A hand-crafted stairwell leads to three generously sized bedrooms. Two of these share a renovated bath featuring marble countertops and dual vanities. The largest bedroom boasts a brand-new spacious en suite bathroom, making it an ideal second primary suite. Step outside to the newly covered rear brick patio, complete with ceiling fans and a water feature, and enjoy the meticulously landscaped gardens. A curved staircase with an iron railing leads to the upper tier, where a private oasis awaits. The superbly designed pool area, surrounded by lush plant beds and vibrant spring flowers, includes a hot tub and a pool house thats perfect for relaxation or entertaining. The pool house features painted brick floors, a vaulted ceiling, a new kitchenette with a wine cooler, and a newly added full bath. With a mini split system for comfort, this versatile space can serve as a guest house or a retreat for summer gatherings. Accordion doors open to enhance the indoor-outdoor experience. Come and experience the exceptional charm and thoughtful design of 285 Duncan Springs welcome home!
$349,000
851 Waddell Street Athens, GA 30606
- Type:
- Single Family
- Sq.Ft.:
- 1,028
- Status:
- Active
- Beds:
- 2
- Lot size:
- 0.1 Acres
- Year built:
- 1935
- Baths:
- 2.00
- MLS#:
- 10352120
- Subdivision:
- Baxter Street
ADDITIONAL INFORMATION
Seller may close at anytime.
- Type:
- Single Family
- Sq.Ft.:
- 2,062
- Status:
- Active
- Beds:
- 5
- Lot size:
- 0.46 Acres
- Year built:
- 1997
- Baths:
- 3.00
- MLS#:
- 10351771
- Subdivision:
- Breckenridge
ADDITIONAL INFORMATION
This home with lots of space is in a perfect location. Located close to the loop, it provides quick access to most of Athens. A quiet dead end street makes this home with a large basement and great floor plan above grade combine for a perfect setting. The almost half acre lot has a large storage shed in the back yard. This is a must see.
$2,165,000
591 Milledge Terrace Athens, GA 30606
- Type:
- Single Family
- Sq.Ft.:
- 4,926
- Status:
- Active
- Beds:
- 4
- Lot size:
- 1.6 Acres
- Year built:
- 1955
- Baths:
- 4.00
- MLS#:
- 10350661
- Subdivision:
- Fivepoints
ADDITIONAL INFORMATION
The perfect Five Points Oasis is now welcoming you home. This stunning property adds something old, something new, and is now available just for you! Tucked away near the beautiful trails of Memorial Park, this one-of-a-kind home nestled on a 1.6 acre lot mimics the Carolina mountains. With panoramic views from all the lovely windows, this home is a true retreat where you can vacation at home year round. The owners suite and the fabulous kitchen were added on in 2007, and provide a gracious and spacious area to find total relaxation. There are 2 additional bedrooms on the main level, an office, dining room, powder room, laundry room and an amazing pantry. The terrace level features its own kitchen, dining room, den and bedroom and bath. There is also tons of additional storage. The brick patio overlooking the lush and private yard promises many a lemonade or coffee sipping day. Outside, you will also spy a gardeners delight, your own koi pond, fire pit, additional patios, and a covered deck, perfect for entertaining. Also included is an additional garage or workshop, perfect for that highly sought after flex space. 591 Milledge Terrace with all her grandeur has been loved and nurtured for over 30 years and now awaits a new owner who can make new memories! Call us today for your private tour. *A complete list of renovations and upgrades is available upon request.*
$350,000
201 Bowden Ln Lane Athens, GA 30606
- Type:
- Single Family
- Sq.Ft.:
- n/a
- Status:
- Active
- Beds:
- 3
- Lot size:
- 0.04 Acres
- Year built:
- 2004
- Baths:
- 3.00
- MLS#:
- 10350280
- Subdivision:
- Bowden Park
ADDITIONAL INFORMATION
Come see this charming 3-Bedroom, 2.5 Bath Home on a large Corner Lot in a Desirable Neighborhood! Motivated Seller!! 12 Month Warranty for Buyer. This beautifully maintained three-bedroom, two-bath residence offers the perfect blend of comfort and style. Situated in a peaceful, family-friendly neighborhood, this property boasts an inviting curb appeal and a spacious layout ideal for both relaxation and entertaining. Key Features: Spacious Living Area, Step into a bright and airy living room featuring large high ceilings . The well-appointed kitchen is equipped with stainless steel appliances, ample cabinetry, Enjoy cooking in this inviting space with easy access to the dining area. - **Primary Suite:** Your private retreat awaits in the generous master suite, complete with an en-suite bathroom for added convenience. The room offers ample closet space and a serene ambiance for restful nights. - **Two Additional Bedrooms:** Perfect for family, guests, or a home office, the two additional bedrooms are spacious and versatile, featuring large closets and plenty of natural light. - **Outdoor Oasis:** Step outside to discover a beautifully landscaped backyard, perfect for summer barbecues or peaceful evenings under the stars. The patio area is ideal for outdoor dining and entertaining. - **Convenient Location:** This home is ideally located near schools, parks, shopping, and dining options, making it a perfect spot for families and professionals alike. - **Well-Maintained:** With recent updates and meticulous care, this home is move-in ready, offering peace of mind for its new owners. Don't miss out on this incredible opportunity to own a well-maintained home in a fantastic neighborhood! Schedule your private tour today and experience all that this charming property has to offer. Vacant - Schedule Through Showing Time please.
$995,000
100 Melbourne Place Athens, GA 30606
- Type:
- Single Family
- Sq.Ft.:
- 5,819
- Status:
- Active
- Beds:
- 5
- Lot size:
- 3.75 Acres
- Year built:
- 1988
- Baths:
- 5.00
- MLS#:
- 10346227
- Subdivision:
- Sedgefield
ADDITIONAL INFORMATION
Welcome to 100 Melbourne Place, an elegant oasis in one of Athens most serene neighborhoods. You will be captivated by the front elevation of this beautifully designed home. Featuring 5 bedrooms, 4.5 baths, 3 fireplaces, and a full finished basement, this property will check all of your boxes! Located just 5 miles from UGA/Downtown, and close to shopping, Loop 10 and the Athens Country Club, convenience is paramount. Enter through a grand two story foyer featuring a curved staircase with intricate craftsman details and twin glass display cases flanking the front door. A formal dining room is located to your left with custom plaster molding and wainscoting which opens into both the foyer, as well as the main living area. To the right is a handsome study with a gas log fireplace which provides secondary access to the owners suite via double doors. This space could serve as a second sitting room or a home office. The main living space is a sunken family room which is accented by three large, arched transom windows. An abundance of light flows through this casual gathering space which boasts a beautiful gas log fireplace and built-ins. Entertaining is made easy with the full walk-in wet bar with service area, beverage cooler and cabinetry. Step out onto a spacious deck from french doors located in the sunken family room, offering views of the lush and private rear yard. The bright, white kitchen has been updated with marble countertops on the large island with great bar seating. Opening into a keeping room, the entire family will be able to visit with the chef of the house. An abundance of cabinetry is available for storage and the built in desk area features upper glass display cabinets. A sub zero refrigerator/freezer and double wall ovens complete this space. The luxurious primary suite is located on the main level and includes two walk-in closets, spa-like bathroom with new tile shower and double vanities, and a graciously sized sitting area accented by a large bay window. Tray ceilings with up lighting accentuate these marvelous sleeping quarters. The first floor also has a powder room with grasscloth wall covering, a large laundry room with utility sink, and a 2-car garage. Upstairs is home to three additional bedrooms and two bathrooms, providing ample space for family and guests. The largest of these bedrooms offers a private bath, while the other two share a full bath, with each bedroom having a private vanity. Access is possible from both the front and rear staircases. The full finished basement offers additional living space with a bedroom, full bath, movie room with wet bar, and a cozy den with a gas log fireplace and built-ins. Last but not least is the oversized finished area currently serving as the owners music room. This space could double as a home office, gym or conditioned storage. Make it a point to preview this fabulous home in the sought after development of Sedgefield.
$403,455
232 Overcup Court Athens, GA 30606
- Type:
- Single Family
- Sq.Ft.:
- n/a
- Status:
- Active
- Beds:
- 4
- Lot size:
- 0.1 Acres
- Year built:
- 2024
- Baths:
- 3.00
- MLS#:
- 7428115
- Subdivision:
- Ridge Pointe
ADDITIONAL INFORMATION
The Logan A.1 is constructed with a rear entry garage, allowing the beauty of this home to be on full display. It is an open floor plan that features a large kitchen and a large family room. The two story family room is sure to wow you as you step inside of this 4 bedrooms 3 bath oasis. After lounging around downstairs, theres a covered back porch for you to enjoy your day/nights on. The upstairs grabs your attention with a spacious Owners suite and two additional bedrooms. Located in Beautiful Athens GA, this home is minutes away from shopping and great restaurants. There is a $10,000 incentive for buyer on this home with the use of preferred lender. This home is Under Construction.
$416,675
236 Overcup Court Athens, GA 30606
- Type:
- Single Family
- Sq.Ft.:
- 2,369
- Status:
- Active
- Beds:
- 4
- Lot size:
- 0.1 Acres
- Year built:
- 2024
- Baths:
- 4.00
- MLS#:
- 7427399
- Subdivision:
- Ridge Pointe
ADDITIONAL INFORMATION
The Dalton A.1 is constructed with a rear entry garage, allowing the beauty of this home to be on full display. It is an open floor plan that features a large kitchen and a large family room that offers a view of the cover patio. The upstairs is home to a large owners suite and two additional bedrooms. Located in Beautiful Athens GA, this home is minutes away from shopping and great restaurants. There is a $10,000 incentive for buyer on this home with the use of preferred lender. This home is under Construction.
$459,000
553 Chase Street N Athens, GA 30606
- Type:
- Single Family
- Sq.Ft.:
- 1,206
- Status:
- Active
- Beds:
- 2
- Lot size:
- 0.18 Acres
- Year built:
- 1949
- Baths:
- 2.00
- MLS#:
- 1019206
- Subdivision:
- Cobbham
ADDITIONAL INFORMATION
Welcome to 553 North Chase Street in the highly desirable Cobbham Historic District, arguably the oldest residential development in Athens, Georgia. This charming and well maintained 2 BR 1 BA in-town home also features a water closet in the primary bedroom as well as a converted sunroom off the living room for added sunny square footage and usable space. The smart mid-century floor plan also offers a living room, dining room, renovated kitchen with gas stove and laundry room with storage off the back of the home. Two light and bright corner bedrooms share a full bathroom. Open attic loft can be used for additional storage or flex space. Off the back of the home is a custom-built screened porch / room that serves as additional functional gathering space. Fully fenced yard for privacy and security. Thoughtful and mature landscaped plantings. Off-street parking. This home is just a few minutes walk to the thriving Prince Avenue business corridor including Normaltown as well as a jaunt to downtown Athens and The University of Georgia campuses.
- Type:
- Single Family
- Sq.Ft.:
- 2,025
- Status:
- Active
- Beds:
- 3
- Lot size:
- 0.22 Acres
- Year built:
- 1987
- Baths:
- 2.00
- MLS#:
- 10339881
- Subdivision:
- Woodhaven
ADDITIONAL INFORMATION
Welcome to your new home in Woodhaven! This charming one-level residence is ready for you to make it your own, offering an abundance of natural light that fills every room with warmth. The open living spaces are bright and inviting, striking the perfect balance between spaciousness and comfort. The kitchen features custom cabinetry and cozy breakfast nook, seamlessly connecting to the expansive living and dining areas. From here, step into the beautiful sunroom-a perfect spot for relaxation or entertaining. The owner's suite is a true retreat, complete with a spacious bath featuring a double vanity, a walk-in closet, and French doors that open to the sunroom. Two additional bedrooms provide comfortable accommodations for guests or can easily serve as a home office, sharing a conveniently located bath. The established trees and landscaping add to the home's charm, while the patio and small shaded yard are ready for your green thumb to flourish! Woodhaven is a desirable swim/tennis neighborhood, conveniently located near UGA, Downtown Athens, and local shopping, making it an ideal choice for an active lifestyle. Don't miss this opportunity to call Woodhaven home-schedule your showing today!
$795,000
205 Riverview Road Athens, GA 30606
- Type:
- Single Family
- Sq.Ft.:
- n/a
- Status:
- Active
- Beds:
- 3
- Lot size:
- 0.55 Acres
- Year built:
- 1958
- Baths:
- 2.00
- MLS#:
- 10346164
- Subdivision:
- Glenwood
ADDITIONAL INFORMATION
Located in a stunning setting in the coveted Glenwood neighborhood, known for large wooded lots, river views and its around the corner from the University of Georgia and Five Points. Youll immediately notice the curb appeal this home offers, along with the hardwood trees and large front yard. This traditional brick ranch style home has modern touches that create an inviting space that suits many lifestyles. The traditional foyer leads to the living and dining rooms, that have large windows and a skylight that give so much natural light. Beyond the living room is the kitchen and keeping room with a brick surround fireplace with gas insert. The kitchen is very functional and has updated appliances, induction stove and quartz countertops. The bedrooms are generous in size and two are en suite to full bathrooms, and the cedar closet is a nice added feature to protect clothing. Easily the favorite thing about this property is the back yard, patio and large deck with dry storage below! There is so much space to grill, dine or relax in the Jacuzzi hot tub. The plants and mature shrubs are like having your own botanical gardens! Dont miss the established vegetable and blackberry gardens (1520 & 4x8) - what a treasure! Additional features include Pella casement windows with blinds between glass, a garden shed for outdoor equpiment and tools, backyard faucets, Lenox HVAC with humidity control (regular maintenance by Stanfield), attic storage, 2 car garage with 220 volt circuit for EV charging. The home has solar panels, which are low maintainance and reduce the homes electricity bill. Other added benefits of solar panels are that they generate electricity in any climate and solar energy is a renewable energy source and reduces carbon emissions.
$415,645
228 Overcup Court Athens, GA 30606
- Type:
- Single Family
- Sq.Ft.:
- 2,369
- Status:
- Active
- Beds:
- 4
- Lot size:
- 0.1 Acres
- Year built:
- 2024
- Baths:
- 4.00
- MLS#:
- 1019305
- Subdivision:
- Ridge Pointe
ADDITIONAL INFORMATION
The Dalton A is constructed with a rear entry garage, allowing the beauty of this home to be on full display. It is an open floor plan that features a large kitchen and a large family room that offers a view of the cover patio. The upstairs is home to a large owner's suite and two additional bedrooms. Located in Beautiful Athens GA, this home is minutes away from shopping and great restaurants. There is a $10,000 incentive for buyer on this home with the use of preferred lender. This home is under Construction.
$299,900
305 Evans Street Athens, GA 30606
- Type:
- Single Family
- Sq.Ft.:
- 1,400
- Status:
- Active
- Beds:
- 4
- Lot size:
- 0.33 Acres
- Year built:
- 1953
- Baths:
- 2.00
- MLS#:
- 1019234
- Subdivision:
- No Recorded Subdivision
ADDITIONAL INFORMATION
Absolutely remodeled to the maximum...both the single family home and the single wide unit in rear of property. Both units totally renovated with exceptional workmanship and style. Rear unit gutted and rewired with new ceilings and walls. Both units have 2 bedrooms and one bath. All completed in extremely good taste. All Front home completely remodeled from floor to ceiling. Both units have washer dryer connections. Stainless appliances. Quartz counter in main dwelling. Must see to appreciate the craftsmanship. Live in one property and rent out the second or rent out both properties. Square footage is estimate of both units combined
$2,895,000
577 Cloverhurst Avenue W Athens, GA 30606
- Type:
- Single Family
- Sq.Ft.:
- 5,905
- Status:
- Active
- Beds:
- 5
- Lot size:
- 0.46 Acres
- Year built:
- 1960
- Baths:
- 6.00
- MLS#:
- 10335112
- Subdivision:
- Fivepoints
ADDITIONAL INFORMATION
Introducing 577 W Cloverhurst Avenue, a remarkable transformation of a small cottage into a sprawling 6,000 square foot estate designed to captivate discerning buyers. This property showcases ingenious expansion that harmoniously integrates with its surroundings, perfectly situated on an expansive lot. Nestled on one of Fivepoints premier streets, this home boasts breathtaking curb appeal that commands attention from the moment you arrive. Impeccable custom landscaping frames the entrance, setting the stage for what lies within a residence that exudes magazine-worthy allure. Enter through the welcoming foyer, where two spacious sitting rooms on the left overlook the manicured front lawn, ideal for morning coffee or hosting gatherings with friends. To the right, a grand formal dining room awaits, perfect for elegant dinners and special occasions. Continuing through the central foyer, you will find a strategically placed full bathroom before entering the gourmet kitchen. This culinary haven blends modern luxury with ample space, featuring top-tier appliances, expansive countertops, and distinctive exposed brick accents that add character and charm. Adjacent to the kitchen, the great room beckons with its expansive layout, multiple sitting areas, elegant coffered ceilings, and a cozy fireplace. A convenient wet bar enhances its appeal as a space for relaxation and entertaining. Flowing seamlessly from the great room is a spacious screened porch, distinguished by vaulted wood ceilings and an additional stone fireplace. Equipped with multiple porch heaters, this inviting space ensures year-round comfort and offers serene views of the dreamy backyard an oasis ideal for unwinding and entertaining. Down the hall, a guest bedroom with an en-suite bathroom provides convenience and privacy, complementing the homes thoughtful layout. As you continue through the home, The master suite awaits and is a luxurious retreat fit for royalty, featuring gleaming hardwood floors and a private exit to the back porch, adding exclusivity and ease of access. The newly renovated master bathroom, crafted by Athens most meticulous contractors, boasts quartz countertops, a double vanity, a spa-like tiled shower with multiple heads, and heated floors for year-round comfort a testament to luxury and craftsmanship. The first floor is enriched by a versatile flex room that offers flexibility as an additional bedroom or entertainment area. Adjacent to this space is a convenient half bathroom, making it effortless to convert to a full bathroom if desired. Adding to its appeal, this area features its own exit leading to the enchanting backyard, enhancing both accessibility and charm. Upstairs, thoughtful design continues with a substantial bedroom offering its own ensuite bathroom, along with another sizable bedroom down the hall, also with ensuite facilities. Ample closet space and strategic separation ensure privacy and comfort, catering perfectly to guests. Completing this exceptional residence is the enchanting backyard, a haven of custom landscaping, astro turf resembling manicured grass, and meticulously laid stone patio areas ideal for relaxing evenings. A stunning stone wall terraces the yard, originally part of the Cloverhurst Country Club, featuring a fireplace nestled within a true outdoor retreat blending beauty and functionality. Secure your exclusive tour today to experience firsthand the unparalleled charm and allure of this truly unique property, ensuring you don't miss out on this exceptional opportunity.
$799,000
125 Tipperary Road Athens, GA 30606
- Type:
- Single Family
- Sq.Ft.:
- 2,969
- Status:
- Active
- Beds:
- 4
- Lot size:
- 1.11 Acres
- Year built:
- 1994
- Baths:
- 3.00
- MLS#:
- 10332822
- Subdivision:
- Tanglewood
ADDITIONAL INFORMATION
Located off the Timothy Road Corridor in the upscale neighborhood of Tanglewood, this home features an open floorplan anchored by a chef's kitchen, featuring a large center granite island with an additional prep sink, stainless steel appliances, wine cooler, gas range with oven, and an additional oven. The breakfast area, with a built-in window seat, overlooks the bricked courtyard. There are 2 separate living areas off the kitchen, one with a marble wood-burning fireplace with a gas starter. The dining room is flanked with a wall of floor-to-ceiling windows looking into the courtyard. The oversized laundry room with a utility sink is conveniently located off the kitchen. Also on the main level is the master suite with new carpet, a large bathroom with an oversized shower, a separate bathtub and a huge walk-in his and her closet. The second bedroom on the main level features built-in bookshelves and storage and has new carpet. Upstairs you'll find two bedrooms connected by a Jack-and-Jill bath. Both bedrooms have walk-in closets with tons of additional attic storage space. The 2-car garage has epoxy resin flooring, mini-split air conditioning and two storage closets. The fenced-in backyard with brick courtyard is the perfect space for entertaining. Situated on a gorgeous acre lot with mature landscaping, this home offers lots of privacy while being close to the Timothy Corridor's shopping and dining (DePalma's, Agua Linda, Academy Sports, Sakura) and is only 2.5 miles to Epps Bridge shopping and dining (Trader Joe's, Jittery Joe's, Maepole, Chic-fil-A).
- Type:
- Single Family
- Sq.Ft.:
- 2,436
- Status:
- Active
- Beds:
- 5
- Lot size:
- 0.19 Acres
- Year built:
- 2024
- Baths:
- 4.00
- MLS#:
- 10330337
- Subdivision:
- Village Park
ADDITIONAL INFORMATION
Located in the convenient Village Park neighborhood is this new construction home with an abundance of luxury appointments. This amazing abode boasts five sizable bedrooms and more than 2,400 sq ft. Inside is a terrific two-story foyer with a wooden staircase and hallway leading into the main living areas. In the front is a sitting room, office, or study with its own closet and access to the central bathroom. In the back of the house is the open concept kitchen, dining room, and great room that blend and create a space where a household can spread out or entertain. The kitchen offers granite counters, a large pantry, and an island with bar seating. The tremendous great room features a coffered ceiling, fireplace, and ample space for furniture. Off the dining area is access to the screened-in porch where you can relax on cool days and nights. Also on the main level is the sprawling owners suite with an ensuite bathroom displaying a dual sink counter, stand-up shower, and walk in closet. Up the stairs are the three remaining bedrooms- one with a private bathroom and two more with a bathroom between. Lawn care is included with the HOA.
$705,000
135 Oakbend Court Athens, GA 30606
- Type:
- Single Family
- Sq.Ft.:
- 4,936
- Status:
- Active
- Beds:
- 6
- Lot size:
- 0.52 Acres
- Year built:
- 1986
- Baths:
- 4.00
- MLS#:
- 10321265
- Subdivision:
- Glen Oaks
ADDITIONAL INFORMATION
Welcome to 135 Oakbend Ct, where comfort and convenience meet in this charming family home nestled in the heart of Athens, Georgia. This residence offers the perfect blend of suburban tranquility and urban accessibility. Situated in a sought-after neighborhood, this home enjoys the serenity of suburban living while being just moments away from Athens' vibrant downtown scene, renowned for its eclectic mix of dining, shopping, and entertainment options. Step inside to discover a spacious and inviting interior flooded with natural light. The open-concept design seamlessly connects the living, dining, and kitchen areas, creating an ideal space for family gatherings and entertaining guests. The kitchen is a chef's delight, featuring sleek countertops, ample cabinet space, and a convenient breakfast bar. Whether you're preparing a casual meal or hosting a dinner party, this kitchen has everything you need to unleash your culinary creativity. Retreat to the tranquility of the well-appointed bedrooms, each offering plush carpeting, ample closet space, and large windows that frame picturesque views of the surrounding landscape. The spacious master suite boasts a luxurious en-suite bathroom, providing the perfect spot to unwind after a long day. Step outside to discover your own private oasis, complete with a sprawling backyard, lush landscaping, and a cozy patio area ideal for dining or simply soaking up the Georgia sunshine. The expansive yard offers plenty of space for outdoor recreation and gardening, making it the perfect place to create lasting memories with family and friends. This home also features a two-car garage, two laundry rooms, and ample storage space throughout, ensuring both convenience and functionality for everyday living. Don't miss your chance to make this beautiful house your new home! Schedule a showing today and experience the best of Athens living at 135 Oakbend Ct.
- Type:
- Townhouse
- Sq.Ft.:
- 1,524
- Status:
- Active
- Beds:
- 4
- Lot size:
- 0.15 Acres
- Year built:
- 2002
- Baths:
- 3.00
- MLS#:
- 7405955
- Subdivision:
- riverwalk
ADDITIONAL INFORMATION
- Type:
- Townhouse
- Sq.Ft.:
- 1,524
- Status:
- Active
- Beds:
- 4
- Lot size:
- 0.15 Acres
- Year built:
- 2002
- Baths:
- 3.00
- MLS#:
- 7405949
- Subdivision:
- riverwalk
ADDITIONAL INFORMATION
- Type:
- Townhouse
- Sq.Ft.:
- 1,524
- Status:
- Active
- Beds:
- 4
- Lot size:
- 0.14 Acres
- Year built:
- 2001
- Baths:
- MLS#:
- 7405943
- Subdivision:
- riverwalk
ADDITIONAL INFORMATION
- Type:
- Townhouse
- Sq.Ft.:
- 1,524
- Status:
- Active
- Beds:
- 4
- Lot size:
- 0.15 Acres
- Year built:
- 2001
- Baths:
- 3.00
- MLS#:
- 7405936
- Subdivision:
- Riverwalk
ADDITIONAL INFORMATION
$2,200,000
497 W Rutherford Street Athens, GA 30606
- Type:
- Single Family
- Sq.Ft.:
- n/a
- Status:
- Active
- Beds:
- 5
- Lot size:
- 0.4 Acres
- Year built:
- 2013
- Baths:
- 5.00
- MLS#:
- 10320472
- Subdivision:
- Bobbin Mill
ADDITIONAL INFORMATION
Sitting atop a stunning corner lot nestled in Five Points this custom-built, exquisite home offers a uinque blend of luxury and functionality! The exterior boasts commercial-grade stucco, custom stonework, and cedar accents. With a remarkable HERS rating of 50, spray foam insulation, two water heaters-including a tankless one for the owners suite, whole house audio, reverse osmosis water filtration at the kitchen sink, and an ERV system for fresh air intake, this home is both comfortable and energy efficient offering a lower carbon footprint. Step inside to a stunning open floorplan with soaring ceilings and loads of natural light highlighting every sleek detail including luxurious 5" oak flooring and custom millwork throughout. The Great Room offers built-ins and an electric fireplace, the chefs kitchen features professional grade Electrolux appliances, a spacious island, and beautiful slider doors that open from the kitchen and Dining Room to a large, covered patio. The owners suite is located on the main floor with a beautiful spa-like bathroom. The powder room features a custom live-edge counter made by Oneta Woodworks. Youll love the fantastic mudroom just off the oversized 2-car garage, complete with cabinetry and seating. Upstairs, discover 3 spacious bedrooms, 2 bathrooms, and a versatile playroom. Enjoy seamless indoor-outdoor living with a large, covered patio featuring a gas fire pit, outdoor kitchen, and plenty of space for hanging out, all overlooking a private, fully fenced backyard offering ample opportunity for a custom swimming pool. The basement rounds out this beautifully designed home with a 5th bedroom, 4th full bathroom, exercise room, media room with dry bar, and a flexible office area, along with ample mechanical/storage space. Designed by Architect Lori Bork Newcomer and built by J.W. York Homes, youll be pleased with the details at every turn of this exceptional home offering just under 5000 square feet. W. Rutherford is an easy stroll to the University of Georgia, parks, fantastic restaurants, shops, and grocery stores. Zoned for Barrow Elementary.
- Type:
- Townhouse
- Sq.Ft.:
- 1,524
- Status:
- Active
- Beds:
- 4
- Lot size:
- 0.17 Acres
- Year built:
- 2001
- Baths:
- 3.00
- MLS#:
- 7405267
- Subdivision:
- riverpark
ADDITIONAL INFORMATION
- Type:
- Townhouse
- Sq.Ft.:
- 1,524
- Status:
- Active
- Beds:
- 4
- Lot size:
- 0.16 Acres
- Year built:
- 2001
- Baths:
- 3.00
- MLS#:
- 7405288
- Subdivision:
- Riverpark
ADDITIONAL INFORMATION

The data relating to real estate for sale on this web site comes in part from the Broker Reciprocity Program of Georgia MLS. Real estate listings held by brokerage firms other than this broker are marked with the Broker Reciprocity logo and detailed information about them includes the name of the listing brokers. The broker providing this data believes it to be correct but advises interested parties to confirm them before relying on them in a purchase decision. Copyright 2024 Georgia MLS. All rights reserved.
Price and Tax History when not sourced from FMLS are provided by public records. Mortgage Rates provided by Greenlight Mortgage. School information provided by GreatSchools.org. Drive Times provided by INRIX. Walk Scores provided by Walk Score®. Area Statistics provided by Sperling’s Best Places.
For technical issues regarding this website and/or listing search engine, please contact Xome Tech Support at 844-400-9663 or email us at [email protected].
License # 367751 Xome Inc. License # 65656
[email protected] 844-400-XOME (9663)
750 Highway 121 Bypass, Ste 100, Lewisville, TX 75067
Information is deemed reliable but is not guaranteed.
Athens Real Estate
The median home value in Athens, GA is $285,133. This is lower than the county median home value of $285,300. The national median home value is $338,100. The average price of homes sold in Athens, GA is $285,133. Approximately 42.56% of Athens homes are owned, compared to 52.33% rented, while 5.11% are vacant. Athens real estate listings include condos, townhomes, and single family homes for sale. Commercial properties are also available. If you see a property you’re interested in, contact a Athens real estate agent to arrange a tour today!
Athens, Georgia 30606 has a population of 123,664. Athens 30606 is more family-centric than the surrounding county with 26.13% of the households containing married families with children. The county average for households married with children is 24.91%.
The median household income in Athens, Georgia 30606 is $45,822. The median household income for the surrounding county is $44,070 compared to the national median of $69,021. The median age of people living in Athens 30606 is 27.3 years.
Athens Weather
The average high temperature in July is 89.88 degrees, with an average low temperature in January of 31.72 degrees. The average rainfall is approximately 47.98 inches per year, with 1.4 inches of snow per year.
