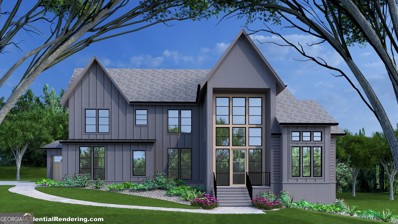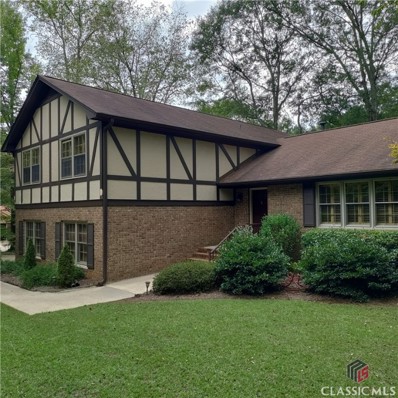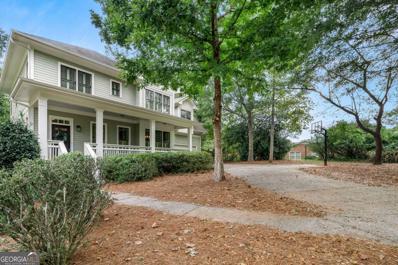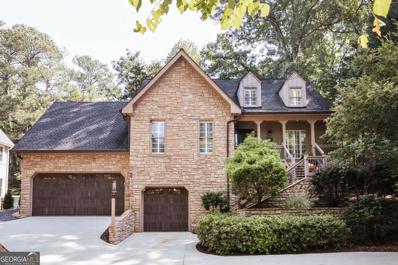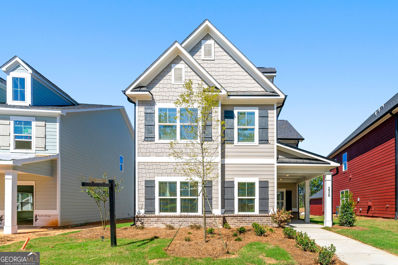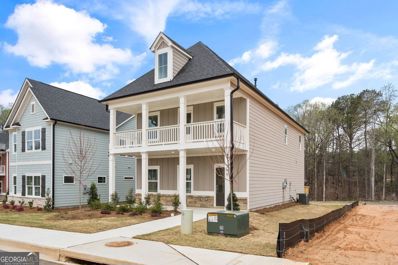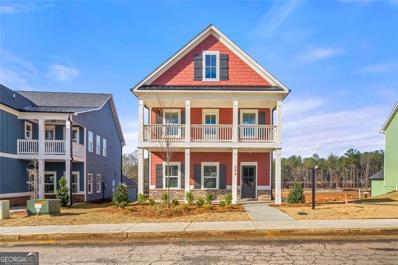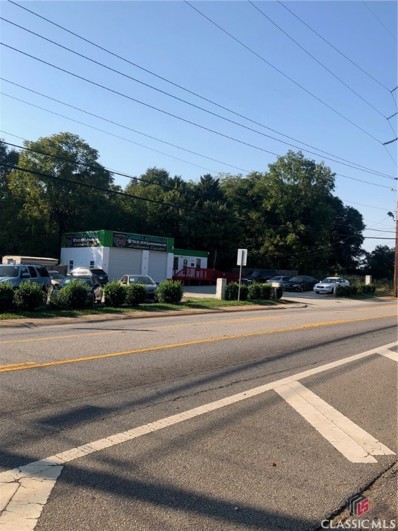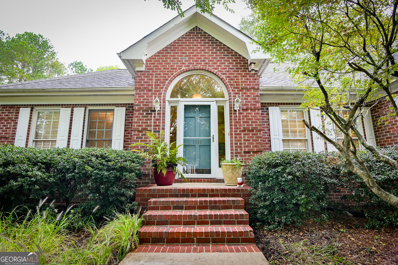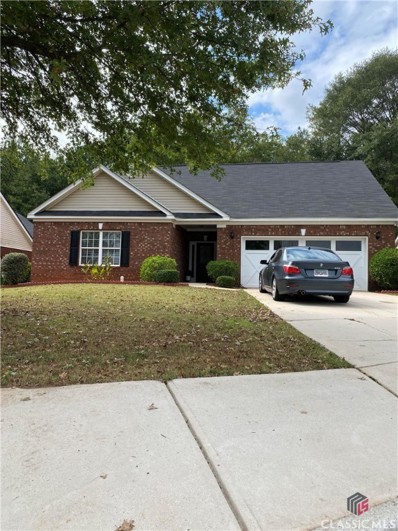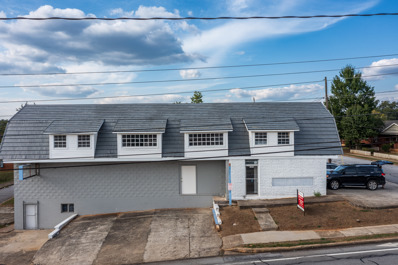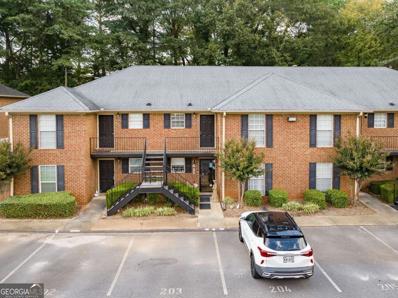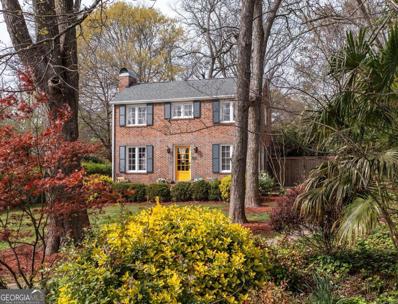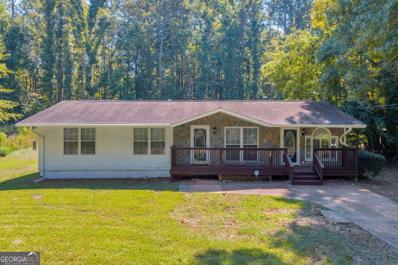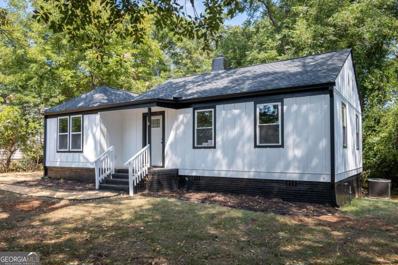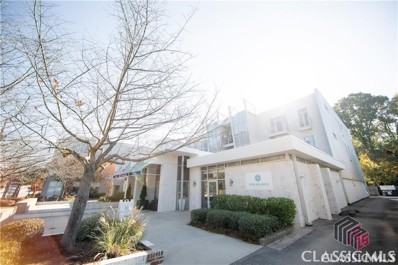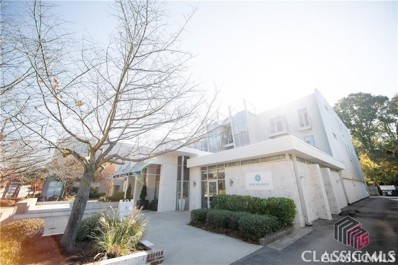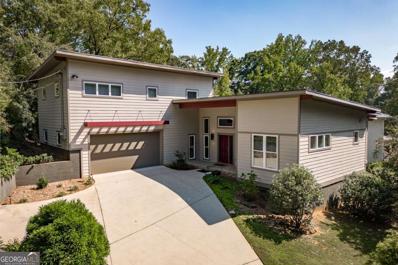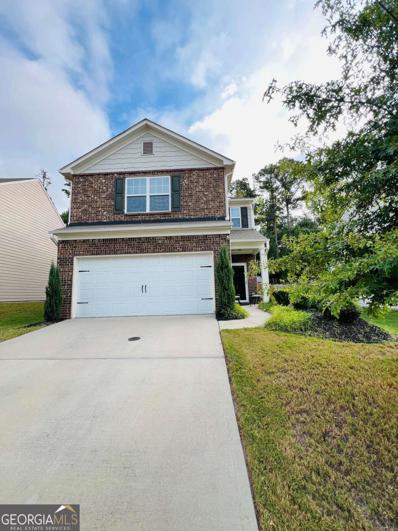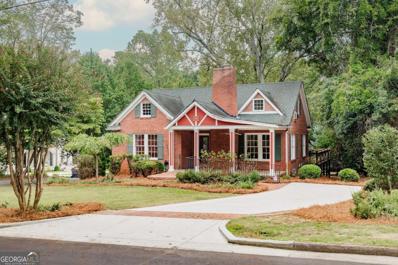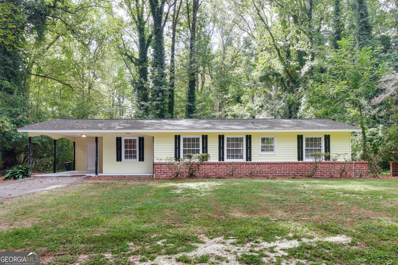Athens GA Homes for Rent
$1,750,000
1883 Athena Way Athens, GA 30606
- Type:
- Single Family
- Sq.Ft.:
- 4,272
- Status:
- Active
- Beds:
- 5
- Lot size:
- 1.64 Acres
- Year built:
- 2024
- Baths:
- 5.00
- MLS#:
- 10391476
- Subdivision:
- Spartan Manor
ADDITIONAL INFORMATION
Welcome to Spartan Manor and this beautifully crafted 5-Bedroom New Construction home in the newest premier neighborhood! This home is perfectly located in Oconee county within minutes to downtown Athens and the University of Georgia offering convenience like no other. Designed with an unparalleled eye for detail, this home will feature a fusion of contemporary elegance and cozy, inviting finishes. The main floor boasts an open-concept layout with standout highlights, including a gourmet kitchen equipped with high-end Thermador appliances, a spacious keeping/breakfast area, a beverage center, and a mudroom for added convenience. The great room features a fireplace, seamlessly connecting to a large back deck complete with an outdoor fireplace, perfect for year-round entertaining.The luxurious master suite, located on the main level, offers a tranquil retreat with an expansive ensuite bathroom. Upstairs, you will find four generously sized bedrooms. Two of the bedrooms come with their own private ensuite bathrooms, while the other two share a thoughtfully designed Jack and Jill bathroom. The upper level also includes a versatile loft area and a convenient laundry closet, providing both comfort and functionality for family members or guests. Set on a beautiful, private lot within an exciting and vibrant new community, this home promises both privacy and the benefits of an active neighborhood. With an estimated completion date at the end of 2024 or early 2025, now is the perfect time to secure your dream home in Spartan Manor.
- Type:
- Single Family
- Sq.Ft.:
- 2,354
- Status:
- Active
- Beds:
- 3
- Lot size:
- 0.85 Acres
- Year built:
- 1984
- Baths:
- 3.00
- MLS#:
- 1021780
- Subdivision:
- Birchmore Hills
ADDITIONAL INFORMATION
Calling all Gardeners. This well maintained Tudor style home sits on a gardener's dream lot. With a little TLC, the new owner can rival a master gardener's efforts. The yard already boasts an extensive list of plantings and a spacious garden shed. What better way to survey the lovely yard and wildlife from the screened in back porch or the back patio? Step back in time with this classic 1980s split-level Tudor-style home, brimming with vintage charm and endless potential. Nestled in a well-established neighborhood, this home offers a unique opportunity to restore or renovate to your vision. From its distinctive brick and stucco exterior with half-timber detailing to the pitched roof, this home showcases all the hallmarks of Tudor architecture. Inside, original features such as custom woodwork and cabinetry evoke the craftsmanship of a bygone era. The layout provides flexibility, with spacious rooms throughout. A formal dining room leads to a vintage kitchen with updated appliances, still boasting original cabinetry and tilework perfect for those seeking either an update or a retro vibe. The cozy living area, complete with a traditional masonry fireplace, is ideal for relaxing or entertaining. Ample windows allow natural light to flood the home, with views of the private backyard, offering a peaceful outdoor space with endless possibilities for landscaping or a garden. Although the home has not been completely updated, it has been well-maintained, offering a solid foundation for either preservation or renovation. This property's timeless Tudor design and versatile layout make it a rare find, ready for the next owner to make it their own. Location- Shopping, Dining and even a Country Club are a short five to ten minute drive away. Highways 316 & 78 provide access to metropolitan Atlanta and all that it offers. Award winning Oconee County schools are a short drive away. Medical offices continue to open in the area which has made Birchmore Hills very desirable.
- Type:
- Single Family
- Sq.Ft.:
- 2,663
- Status:
- Active
- Beds:
- 4
- Lot size:
- 0.46 Acres
- Year built:
- 2009
- Baths:
- 3.00
- MLS#:
- 10389375
- Subdivision:
- Beech Creek Preserve
ADDITIONAL INFORMATION
Welcome to your own private in-town retreat! You will feel like you are vacationing in your mountain getaway while relaxing in this newer custom built home in Beech Creek Preserve, just minutes from Five Points, UGA and downtown Athens. Enter the home through from the rocking chair front porch into the foyer, flanked by an office or flex space and the dining room. Beyond, there is a large open living room and kitchen including built ins, fireplace, large kitchen island with breakfast bar, tile backsplash, stainless appliances including a new refrigerator. The deck overlooks the large fenced in back yard. Large breakfast area with great natural light and mud room off of the oversized garage. Upstairs are the bedrooms, all with hardwood floors except the 4th bedroom that also makes a great bonus room! The oversized owners suite features a spacious tiled shower, jetted tub, granite counter top, double vanity and a large walk-in closet. There is a full unfinished walk-out basement will fulfill all of your storage needs and there is a patio off the basement. Great in-town living awaits!
$995,000
140 Valley Road Athens, GA 30606
- Type:
- Single Family
- Sq.Ft.:
- 2,185
- Status:
- Active
- Beds:
- 3
- Lot size:
- 0.21 Acres
- Year built:
- 2003
- Baths:
- 3.00
- MLS#:
- 10388756
- Subdivision:
- Fivepoints
ADDITIONAL INFORMATION
Discover this exceptional home, brimming with charm and modern upgrades, nestled on a quiet street in Five Points. The owners have meticulously maintained and thoughtfully updated the property, enhancing its livability while preserving its character. As you enter through the foyer, youll find a formal dining room and a bright, inviting kitchen featuring vaulted ceilings, skylights, and a bay window overlooking a stunning backyard. The living room, located at the rear of the house, boasts a gas fireplace and French doors leading to a lovely screened-in porch. Adjacent to the living room is a versatile small room ideal for a home office or dry bar. The owners suite offers a privacy high among the trees with ample light and seclusion. The en-suite bathroom includes a dual vanity, separate water closet, and a spacious 300 sq. ft. closet/dressing room with additional storage nooks. Upstairs, youll find two more bedrooms and a shared bathroom. The basement features a one-car garage, which maintains a consistent temperature and could easily be converted into a bonus room, play area, or hobby space. An additional two-car garage, added by the current owners, is heated and cooled, plumbed, with thoughtful details that set this home apart. The backyard is a true highlight with extensive landscape lighting, exceptional privacy, a dry creek bed, and beautiful yet low-maintenance landscaping. The exterior construction is stacked stone and cedar siding. Recent upgrades such as blown cellulose insulation, a brand-new high-efficiency HVAC system with two units, advanced filtration, and meticulous upkeep make this a move-in ready home with nothing needed. Its like a cozy mountain retreat right in the heart of town.
- Type:
- Single Family
- Sq.Ft.:
- 2,723
- Status:
- Active
- Beds:
- 4
- Lot size:
- 0.15 Acres
- Year built:
- 2023
- Baths:
- 4.00
- MLS#:
- 10388296
- Subdivision:
- Summerville
ADDITIONAL INFORMATION
Welcome to Summerville, a charming new construction neighborhood located off of Jennings Mill Rd - just minutes from shopping, dining, UGA Campus, and bustling downtown Athens. Traditionally-inspired, these watercolor homes echo the easy appeal of the coast with welcoming porches and rear garages. Step into our Hailey floorplan and find yourself immersed in modern elegance. Off of your entry is a convenient powder room. To your right, you are welcomed by a roomy formal dining room, perfect for throwing dinner parties. To your left is your impressive owner's suite with two large walk-in closets and a spa-like ensuite. Continue down the foyer and find an open-concept kitchen and living space. Your gourmet kitchen is a chef's dream with granite countertops, stainless steel appliances, a gas cooktop, a generous walk-in pantry, and an oversized kitchen island. A nook connecting the kitchen and dining room constitutes the perfect space for a mini bar or coffee bar. Entertain in your spacious great room, beautifully designed with plenty of natural light and a 42" fireplace. Upstairs you will find two loft areas perfect for additional living space and/or an office space. The rest of the second floor boasts 3 additional bedrooms, two bathrooms, your laundry room, and a balcony overlooking your front yard. With ample space and storage throughout, these new builds will not last long! Tour today to find your little piece of paradise.
$527,900
284 Westpark Athens, GA 30606
- Type:
- Single Family
- Sq.Ft.:
- 2,525
- Status:
- Active
- Beds:
- 4
- Lot size:
- 0.14 Acres
- Year built:
- 2023
- Baths:
- 4.00
- MLS#:
- 10388295
- Subdivision:
- Summerville
ADDITIONAL INFORMATION
Welcome to Summerville, a charming new construction neighborhood located off of Jennings Mill Rd - just minutes from shopping, dining, UGA Campus, and bustling downtown Athens. Traditionally-inspired, these watercolor homes echo the easy appeal of the coast with welcoming porches and rear garages. Step into our Harper floorplan and find yourself immersed in modern elegance. To your left, you are welcomed by a roomy formal dining room, perfect for throwing dinner parties. Continue down the foyer and find an open-concept kitchen and living space. Your gourmet kitchen is a chef's dream with granite countertops, stainless steel appliances, a gas cooktop, a generous walk-in pantry, and an oversized kitchen island. Entertain in your spacious great room, beautifully designed with plenty of natural light and a 42" fireplace. To your right is your luxurious owner's suite with a large walk-in closet and spa-like ensuite. Upstairs you will find a generously sized loft flanking 3 more bedrooms, your laundry room, two additional bathrooms, and a balcony overlooking your front yard. With ample space and storage throughout, these new builds will not last long! Tour today to find your little piece of paradise.
$522,900
236 Westpark Athens, GA 30606
- Type:
- Single Family
- Sq.Ft.:
- 2,525
- Status:
- Active
- Beds:
- 4
- Lot size:
- 0.14 Acres
- Year built:
- 2023
- Baths:
- 4.00
- MLS#:
- 10388293
- Subdivision:
- Summerville
ADDITIONAL INFORMATION
Welcome to Summerville, a charming new construction neighborhood located off of Jennings Mill Rd - just minutes from shopping, dining, UGA Campus, and bustling downtown Athens. Traditionally-inspired, these watercolor homes echo the easy appeal of the coast with welcoming porches and rear garages. Step into our Harper floorplan and find yourself immersed in modern elegance. To your left, you are welcomed by a roomy formal dining room, perfect for throwing dinner parties. Continue down the foyer and find an open-concept kitchen and living space. Your gourmet kitchen is a chef's dream with granite countertops, stainless steel appliances, a gas cooktop, a generous walk-in pantry, and an oversized kitchen island. Entertain in your spacious great room, beautifully designed with plenty of natural light and a 42" fireplace. To your right is your luxurious owner's suite with a large walk-in closet and spa-like ensuite. Upstairs you will find a generously sized loft flanking 3 more bedrooms, your laundry room, and two additional bathrooms. With ample space and storage throughout, these new builds will not last long! Tour today to find your little piece of paradise.
- Type:
- Single Family
- Sq.Ft.:
- 2,101
- Status:
- Active
- Beds:
- 3
- Lot size:
- 0.12 Acres
- Year built:
- 2023
- Baths:
- 3.00
- MLS#:
- 10388290
- Subdivision:
- Summerville
ADDITIONAL INFORMATION
Welcome to Summerville, a charming new construction neighborhood located off of Jennings Mill Rd - just minutes from shopping, dining, UGA Campus, and bustling downtown Athens. Traditionally-inspired, these watercolor homes echo the easy appeal of the coast with welcoming porches and rear garages. Step into our Whitney floorplan and find yourself immersed in modern elegance. This spacious first floor is an entertainer's dream with an open concept kitchen, dining space, and living space. This floor features high ceilings and plenty of natural light, as well as generous storage, a 42" fireplace, a mudroom, and a powder room right off of the rear entrance. Your gourmet kitchen is a chef's dream with granite countertops, stainless steel appliances, a gas cooktop, a walk-in pantry, and an oversized kitchen island. Upstairs you will find your luxurious owner's suite with a large walk-in closet and a spa-like ensuite. Down the hall are two more bedrooms, your laundry room, an additional bathroom, and a balcony overlooking your front yard. With ample space and storage throughout, these new builds will not last long! Tour today to find your little piece of paradise.
$498,900
256 Westpark Drive Athens, GA 30606
- Type:
- Single Family
- Sq.Ft.:
- 2,101
- Status:
- Active
- Beds:
- 3
- Lot size:
- 0.15 Acres
- Year built:
- 2023
- Baths:
- 3.00
- MLS#:
- 10388289
- Subdivision:
- Summerville
ADDITIONAL INFORMATION
Welcome to Summerville, a charming new construction neighborhood located off of Jennings Mill Rd - just minutes from shopping, dining, UGA Campus, and bustling downtown Athens. Traditionally-inspired, these watercolor homes echo the easy appeal of the coast with welcoming porches and rear garages. Step into our Whitney floorplan and find yourself immersed in modern elegance. This spacious first floor is an entertainer's dream with an open concept kitchen, dining space, and living space. This floor features high ceilings and plenty of natural light, as well as generous storage, a 42" fireplace, a mudroom, and a powder room right off of the rear entrance. Your gourmet kitchen is a chef's dream with granite countertops, stainless steel appliances, a gas cooktop, a walk-in pantry, and an oversized kitchen island. Upstairs you will find your luxurious owner's suite with a large walk-in closet and a spa-like ensuite. Down the hall are two more bedrooms, your laundry room, an additional bathroom, and a balcony overlooking your front yard. With ample space and storage throughout, these new builds will not last long! Tour today to find your little piece of paradise.
$1,000,000
265 Hawthorne Avenue Athens, GA 30606
- Type:
- General Commercial
- Sq.Ft.:
- 625
- Status:
- Active
- Beds:
- n/a
- Lot size:
- 0.63 Acres
- Year built:
- 2008
- Baths:
- MLS#:
- 1021720
- Subdivision:
- No Recorded Subdivision
ADDITIONAL INFORMATION
This sale includes 5 lots; 130 Julious Dr, 265 Hawthorne Ave, 285 Hawthorne Ave, 295 Hawthorne Ave, all zoned commercial, and 100 Bazzelle Ave, zoned residential. Current Lease, for Used Car Sales Business includes only 130 Julious Dr and 265 Hawthorne Ave, with a freestanding shop and a mobile office unit containing two small offices, and a restroom, expires 06/30/2025.
$520,000
1111 Gunter Circle Athens, GA 30606
- Type:
- Single Family
- Sq.Ft.:
- 2,120
- Status:
- Active
- Beds:
- 4
- Lot size:
- 0.91 Acres
- Year built:
- 1995
- Baths:
- 3.00
- MLS#:
- 10387390
- Subdivision:
- Chaddwyck
ADDITIONAL INFORMATION
Step into this beautifully updated 4-bedroom, 2.5-bath one-level home, perfectly situated on a peaceful cul-de-sac in a highly sought-after school district. From the moment you walk in the welcoming foyer, you'll be captivated by the charm and warmth of this stunningly renovated home.Gorgeous hardwood floors flow throughout the main living areas, leading you to a impressive open-concept kitchen and living room, perfect for entertaining. The kitchen is a chef's dream, with stainless steel appliances, a large island with seating, a gas stove, and a large picture window in the eat-in breakfast area. For more formal gatherings, enjoy meals in the separate dining room. The spacious master bedroom is a true retreat, featuring an enormous walk-in closet and a completely renovated en-suite bathroom. Pamper yourself in the spa soaking tub, indulge in the heated tile floors, enjoy the convenience of a dual vanity with soft close drawers, and a luxurious frameless subway tile shower. The hall bathroom has been thoughtfully updated as well, boasting elegant tile work and a sleek frameless shower door. Tall windows flood the home with natural light, creating a bright and airy feel in every room. Step outside into the huge screened-in porch, where you can unwind and relax by the soothing sound of water trickling from a built-in rock fountain into a charming fishpond. The private, fully fenced in backyard is perfect for gatherings around the fire pit or simply enjoying the serene, mature landscaping. In addition to the two-car garage, there is an extra parking pad for guests or additional vehicles. With its four-sided brick exterior this home offers the perfect blend of low-maintenance and timeless curb appeal. Combining charm, modern updates, and a fantastic location, this ranch style home is the perfect blend of comfort and style. Don't miss the opportunity to make this beautiful move-in ready home yours!
$365,000
521 Greenlee Road Athens, GA 30606
- Type:
- Single Family
- Sq.Ft.:
- 2,463
- Status:
- Active
- Beds:
- 3
- Lot size:
- 0.17 Acres
- Year built:
- 2007
- Baths:
- 2.00
- MLS#:
- 1021660
- Subdivision:
- Creekside Manor
ADDITIONAL INFORMATION
Welcome home to the conveniently located Creekside Manor subdivision! This 3 bedroom, 2 bathroom, brick ranch is all you need! The kitchen is equipped with stainless steel appliances, tile flooring, plenty of cabinet space, and is open to the living room! The Primary suite has high tray ceilings, a walk in closet, and a huge en-suite with dual vanities complete with a separate tile shower/tub. The other bedrooms also have large closets. The beautiful sunroom/flex space offers access to the private quaint back yard. The wide hallways and large rooms are very welcoming and spacious. Additionally the laundry room and attached two-car garage complete the home. Convenient to all shopping, dining, Hwy 78, and Hwy 29 for breezy commutes. Move right in to this Athens home!
$445,000
1044 Baxter Street Athens, GA 30606
- Type:
- Other
- Sq.Ft.:
- 3,272
- Status:
- Active
- Beds:
- n/a
- Lot size:
- 0.09 Acres
- Year built:
- 1960
- Baths:
- MLS#:
- 10386234
ADDITIONAL INFORMATION
Prime Commercial Real Estate for Sale - Discover the potential of this strategically located commercial property, nestled in the vibrant neighborhood of Baxter Street. This gem is vacant & perfect for a multitude of uses, whether its a professional office, a creative studio, or unique multifamily dwellings. Seller has added HVAC, new hot water heater, carpet, lighting and paint since initially listed. Total Square Footage: 3,272 sq.ft.: Floor 2: 1,453 sq.ft. - featuring a welcoming reception area, a potential loading dock, three spacious rooms, and a bathroom. Floor 3: 1,819 sq.ft. - offers five versatile rooms and a bathroom. Basement: 1,044 sq.ft. - a generous open space with dimensions of 50 x 21, equipped with a standard door and a garage door for enhanced access. Renovations: Benefit from recent top-to-bottom renovations, both externally and internally. From the modern exterior facade to the freshly refinished interiors, every inch of this property has been touched up Location Advantages: Mere half a mile to the renowned Milledge Ave. Just 1.5 miles away from the bustling Downtown Athens. A convenient 1.3 miles to the UGA campus, making it ideal for any businesses or services catering to the student community. Only 1 mile to the popular Beechwood Shopping Center. Zoning & Uses: The property is zoned RM-2, allowing for a variety of outright permitted uses including single-family dwellings, multifamily dwellings, home occupations, and even educational institutions. Plus, numerous other uses subject to special approval or conditions, offering you incredible flexibility. Utilities: Ready to use with established electricity, water, and sewage connections.
- Type:
- Condo
- Sq.Ft.:
- 928
- Status:
- Active
- Beds:
- 2
- Year built:
- 1985
- Baths:
- 1.00
- MLS#:
- 10386502
- Subdivision:
- Winfield Chase
ADDITIONAL INFORMATION
Stylish Second Floor Condo in Winfield Chase! Discover modern living in this beautifully updated second-floor condo in the desirable Winfield Chase community. The fresh interior features light and wide LVP flooring throughout the main living areas, enhanced by contemporary fixtures that add a touch of flair. The living room is also illuminated by the bright, airy atmosphere created by sliding glass doors that lead to a private balcony where you can enjoy the wooded backdrop. The spacious kitchen is a chefs dream, complete with updated appliances, a chic tile backsplash, and elegant granite countertops, along with ample cabinet storage for all your needs. Indulge in the stunning tile shower in the bathroom, which is thoughtfully designed with modern lighting, a sleek mirror, and stylish counters. Perfectly located just minutes from Downtown Athens, UGA, and shopping, this condo is fully move-in ready and awaits its new owner. Dont miss your chance to make it yours!
$1,125,000
552 Cobb Street Athens, GA 30606
- Type:
- Single Family
- Sq.Ft.:
- 2,452
- Status:
- Active
- Beds:
- 4
- Lot size:
- 0.29 Acres
- Year built:
- 1908
- Baths:
- 3.00
- MLS#:
- 10386473
- Subdivision:
- Cobbham
ADDITIONAL INFORMATION
Wonderful listing in the very heart of Cobbham, one of the most sought after addresses in town. Located adjacent to everything and absolutely move-in-ready, this 4 bed/2.5 bath home is relaxed yet refined, the perfect vibe that defines our great town. Stately 4 side brick exterior includes a brick veranda with knee wall out front and overlooking the action below on the sidewalk yet removed enough for private conversations/gatherings. The back fenced yard also includes another private patio and this whole area is ready for your landscape designer to take you to a whole other level. Ample off street parking is located at the end of a private alley out back and has easy ingress/egress. Main floor has hardwoods throughout and includes a formal living room with great natural light and the front staircase to the second story. Beyond the living room through a cased opening and hanging sliders is a striking and welcoming great room with soaring ceilings and massive windows, a very large fireplace with abundant gas logs for easy mood creation, a spacious dining area and another large living room area as well as a roomy eat-in kitchen that is open to all the action. Kitchen includes the stainless appliance package, subway tile backsplash, granite counters and more. Around the corner there is a side entrance, laundry area, flex space for a home office or the peloton and rowing machine. The main floor guest bath is tucked off the back foyer, which also has backyard/patio access, and the back staircase to the versatile second story. The second story has hardwoods as well (tile in baths) and has two bright bedrooms off the front landing with a nicely renovated bathroom that is in keeping with the historic nature of the home. Three more steps above the landing is a third bedroom with access to another full bath and bedroom beyond. There is a door here between the middle bedroom and back hall, so one could easily capture all of the back half of the second story to create a private owners suite with exclusive back stair access. The home is built over two roomy cellars with ample storage and home workshop space. This is a must see iconic Athens home at a price that is not trying to smash ceilings. If you are associated with Piedmont Hospital, then this home would be an absolute lifestyle game changer. Park the car and leave it for the week. Many residents of Cobbham walk to campus and downtown for work and play, and the heart of Normaltown with the med school/health science campus, restaurants, bars, cafe, brewery and more literally just blocks away. This well maintained home has many updates including the kitchen, baths, roof, HVAC, fencing, undercarriage work in the two cellars, updated plumbing and electric and much more. This was the home of American Artist Lucy May Stanton (1875-1931), who lived here and was also responsible for the addition at the back of the home, which was inspired by a home in Boston that she loved. This truly historic gem, lovingly cared for by the current owner, is now ready for its next steward. Please make sure to see the 3D Tour for an immediate walk through of the home then book an in person viewing.
$284,000
375 Camelot Drive Athens, GA 30606
- Type:
- Single Family
- Sq.Ft.:
- 1,325
- Status:
- Active
- Beds:
- 3
- Lot size:
- 0.2 Acres
- Year built:
- 1965
- Baths:
- 2.00
- MLS#:
- 10386067
- Subdivision:
- Camelot
ADDITIONAL INFORMATION
Welcome to 375 Camelot Dr, where modern updates meet quaint charm! This refreshed 3-bedroom, 1-bathroom home has great updates and a versatile bonus room, perfect for a home office or play area. Step inside to discover brand-new flooring and fresh interior paint throughout, creating a bright and inviting atmosphere. The home has new light fixtures and an updated kitchen with sleek countertops.The bathroom has been completely transformed with all-new tile, offering a spa-like retreat. Located in a great location, you'll enjoy convenient access to local parks, shops, and dining. With its appealing updates and fantastic location, this home is a rare find at an unbeatable price. Don't miss your chance to make it yours! Schedule a showing today!
$449,900
495 Clover Street Athens, GA 30606
- Type:
- Single Family
- Sq.Ft.:
- 1,168
- Status:
- Active
- Beds:
- 3
- Lot size:
- 0.33 Acres
- Year built:
- 1948
- Baths:
- 2.00
- MLS#:
- 10385010
- Subdivision:
- Sunset Terrace
ADDITIONAL INFORMATION
1948 Cottage with todays makeover. This home has completed several improvements and is ready for its new owner. Completely updated electrical and plumbing, resurfaced hardwoods throughout the home. The kitchen has been relocated and updated with cabinetry, stainless steel appliances, and solid surface countertops. The master suite is located at the rear of the home and has a walk-in closet along with a fully updated bathroom. All new insulation was blown in the attic and then a NEW ROOF was installed over it all. This three bedroom 2 bath is a cozy 1168 sq feet, sitting on a generous third of acre lot. The river rock driveway meanders to the backyard which is shaded by pecans and other hardwoods. The property is within walking distance to Bishop Park, Normaltown, and the new Medical campus off Prince.
- Type:
- Condo
- Sq.Ft.:
- 516
- Status:
- Active
- Beds:
- 1
- Year built:
- 2006
- Baths:
- 1.00
- MLS#:
- 1021615
- Subdivision:
- Baxter Street Lofts
ADDITIONAL INFORMATION
Athen's newest condo opportunity is now available! Located at 1075 Baxter Street, these condos offer 2 separate floor plans that consist of a true studio concept, as well as a one bedroom option. Use these as game day rentals, Airbnb, or a true investment property! This is the perfect place to call home and can be YOUR home away from home! Call Heather or Courtney for specific floorplan and availability based on your clients needs! (A304) Unit is occupied until July 2025. This particular floorpan is a TRUE studio.
- Type:
- Condo
- Sq.Ft.:
- 516
- Status:
- Active
- Beds:
- 1
- Year built:
- 2006
- Baths:
- 1.00
- MLS#:
- 1021613
- Subdivision:
- Baxter Street Lofts
ADDITIONAL INFORMATION
Athen's newest condo opportunity is now available! Located at 1075 Baxter Street, these condos offer 2 separate floor plans that consist of a true studio concept, as well as a one bedroom option. Use these as game day rentals, Airbnb, or a true investment property! This is the perfect place to call home and can be YOUR home away from home! Call Heather or Courtney for 3specific floorplan and availability based on your clients needs! Unit is occupied until July 2025. This particular listing (A204) Is a one bedroom studio with larger living space and bed area tucked away.
- Type:
- Townhouse
- Sq.Ft.:
- n/a
- Status:
- Active
- Beds:
- 2
- Lot size:
- 0.1 Acres
- Year built:
- 1984
- Baths:
- 2.00
- MLS#:
- 10386130
- Subdivision:
- Rivers Edge
ADDITIONAL INFORMATION
excellent investment opportunity. needs several sheets of drywall, paint & carpet
$1,195,000
365 Milledge Heights Athens, GA 30606
- Type:
- Single Family
- Sq.Ft.:
- n/a
- Status:
- Active
- Beds:
- 4
- Lot size:
- 0.24 Acres
- Year built:
- 2014
- Baths:
- 4.00
- MLS#:
- 10384637
- Subdivision:
- None
ADDITIONAL INFORMATION
Newer construction in Five Points is the needle in the haystack and we found it! This contemporary designed home built in 2014 by JW York Homes combines modern style with practical living, featuring an abundance of natural light that enhances its open and airy feel. With three spacious bedrooms and two and a half bathrooms, the home offers one-level living, ensuring ease and convenience. The open floor plan highlights the large rooms, where oversized windows invite in sunlight throughout the day, creating a bright and welcoming atmosphere. The yard is just the right size that makes gardening enjoyable-perfect for those seeking low-maintenance outdoor space. A standout feature is the screened porch, complete with a fireplace, offering a year-round retreat for relaxing or entertaining. Inside, the home boasts great storage options, with ample closet space and well-designed cabinetry, keeping the living areas clutter-free. In addition to the main house, theres a garage apartment, ideal for guests, a home office, or a home gym. The propertys location is unbeatable, with Memorial Park just steps away and an easy walk to Five Points, where shops, restaurants, and local culture await. With the comfort of one-level living, abundant natural light, and thoughtful design, this home offers both tranquility and convenience. Dont miss out on this one! Schedule your showing today.
$350,000
355 Morning Drive Athens, GA 30606
- Type:
- Single Family
- Sq.Ft.:
- n/a
- Status:
- Active
- Beds:
- 3
- Lot size:
- 0.12 Acres
- Year built:
- 2019
- Baths:
- 3.00
- MLS#:
- 10384795
- Subdivision:
- Creekside Manor
ADDITIONAL INFORMATION
Beautiful 3-bedrooms, 2.5-bath home, Built in 2019. Open Concept, kitchen boasting attractive Dark wood cabinets and granite countertops, cozy breakfast area, and energy-efficient appliances, Garage was set up as a Family/Friends entertainment area. Upstairs, you'll find a luxurious master suite featuring a private bath and a large walk in closet, The additional two bedrooms are generously sized and share a well-appointed full bathroom, making this home ideal for families or those who love to host visitors. The laundry is upstairs very convenient near the rooms. Enjoy outdoor gatherings in the fenced-in backyard that provides ample space for outdoor activities with family and Friends gardening, with a Wood Pergola, playground, storage shed, complete with a recent concrete patio addition, or simply enjoying the beautiful Georgia weather. Situated in a quiet neighborhood with added amenities, this home offers Very nice details and delicate finishes, Conveniently located minutes from Shopping and restaurants right off Atlanta Hwy, This prime location is just a short drive from the University of Georgia, UGA Stadium, Georgia theater, Jening Mills corner country club, North Oconee River Greenway and Athens Botanical Garden and just off Hwy 78. lot The property is located in a friendly and well-maintained neighborhood, offering a sense of community and peace of mind. Don't miss your chance to own this exceptional property in Athens, GA. Schedule a showing today!
$2,195,000
590 Milledge Circle Athens, GA 30606
- Type:
- Single Family
- Sq.Ft.:
- 4,553
- Status:
- Active
- Beds:
- 4
- Lot size:
- 0.73 Acres
- Year built:
- 1928
- Baths:
- 4.00
- MLS#:
- 10384756
- Subdivision:
- Fivepoints
ADDITIONAL INFORMATION
Stately elegance meets a relaxed and unparalleled Athens living experience mere blocks from the Five Points central business district and campus just beyond that. With indoor and outdoor living spaces being literally around every corner, the Flood-Duyck home at 590 Milledge Circle is set up for wonderful daily living as well as entertaining. Take your first visit right now through our interactive 3D tour, and you'll see right away this home has it all. Formal and Informal settings on main include a formal living room with wood burning fireplace, a large formal dining room, an expansive family gathering room with built-ins, gas fireplace, an informal morning/evening dining area, and is open to the newly remodeled gourmet custom chef's kitchen with a complete commercial grade appliance package with more appliances than this write up can handle (the pictures will tell that story). The bright kitchen that overlooks the gorgeous and private back yard also has two islands, an abundance of custom cherry cabinets, an enviable amount of quartz counter space, bar and drink area, and much much more. For a more private informal setting, head to the sunroom (with cabinet-style wet bar) overlooking the lawn, pool, and pool house, or dine al fresco in the all brick screened porch with multiple interior and exterior access points. The main floor also boasts a study, two en suites, one being an owner's suite, a large full hall bath, roomy laundry with w/d, fridge/freezer, sink, and more cabinets and counter space. All bathrooms have been updated yet maintain a warm old-world charm. Upstairs are two very spacious distinctly traditional five points bedrooms with one being a large semi-private en suite overlooking the pool and lawn below. The whole upstairs is a warm and inviting private setting for guests and/or the kids to have their own space. Many many more thoughtful touches that you would expect from a home of this quality and distinction. The owners left no stone unturned in updating and renovating this home, and it is set to run, yet there is still room for expansion if you desire, including doing a multi-floor addition, adding a multi-car carriage house with a second floor guest cottage, and more. Updates include but definitely not limited to the following: Architectural shingle roof, whole house generator; updated plumbing and electrical; new high-end windows throughout; all new high-end HVAC equipment and duct work; updated bathrooms and new bathroom added; all new custom cook's kitchen; motorized blinds; extensive new landscaping and irrigation; renovated pool; refurbished fire places; gas logs with auto light; and much much more. If you have been looking for an estate lifestyle in the heart of Five Points, then plan to tour the Flood-Duyck home. For more information, please reach out to your agent or give us a call. More info and the virtual tour at www.590MilledgeCircle.com
$915,000
480 Stanton Way Athens, GA 30606
- Type:
- Single Family
- Sq.Ft.:
- 2,168
- Status:
- Active
- Beds:
- 3
- Lot size:
- 0.35 Acres
- Year built:
- 1948
- Baths:
- 4.00
- MLS#:
- 10384308
- Subdivision:
- Bobbin Mill
ADDITIONAL INFORMATION
Calling all historic charm seekers and visionaries! The opportunity youve been seeking in Five Points & Bobbin Mill has arrived, and it is sited on a sizable corner lot. Not only does 480 Stanton Way include a circa 1948, four-sides brick residence with an already expanded footprint, it also features a guest cottage with full bathroom, stubbed kitchenette, and drive under garage. Roof replacement in 2016, new HVAC in 2019 & 2021! Mature landscaping with a myriad of ornamental and evergreen plantings creates a great deal of curb appeal. Passing through the covered front porch and entering the living room, original hardwood flooring, wide baseboards and many windows make apparent the charm of yesteryear. A cased opening leads to the original dining room with French Doors leading to the rear deck with Trex boards. Through a butlers pantry/ wet bar is the kitchen with ample cabinet space, huge windows, vaulted ceiling, loft, and skylights. This is the brightest room in the home! Adjacent to the kitchen is the Owners Suite with ensuite bath ready for your renovations. An additional bedroom and bath are located at the front of the home. Upstairs, youll find the third bedroom and bath, plus several storage spaces. In addition to the one car garage beneath the guest cottage, there is a two car drive-under garage beneath the main home. The backyard is full of potential and has many lovely trees. All this and more just a block from Milledge Ave, 5&10, and a plethora of restaurants and shops in the heart of Five Points. The University of Georgia, Sanford Stadium and Stegeman Coliseum are under 1.5 miles away!
$349,900
298 Janice Drive Athens, GA 30606
- Type:
- Single Family
- Sq.Ft.:
- 1,120
- Status:
- Active
- Beds:
- 3
- Lot size:
- 1 Acres
- Year built:
- 1959
- Baths:
- 2.00
- MLS#:
- 10383778
- Subdivision:
- Janie BB Acres
ADDITIONAL INFORMATION
Adorable three bedroom / two bathroom ranch home in popular Homewood Hills subdivision. This well-maintained ranch sits on a private approximately one acre lot bordered by a little creek with mature shade trees. There are beautifully refinished hardwood floors throughout, new paint throughout, brand new roof 2024, new HVAC 2022, hot water has been replaced, many windows are new, and the crawl space has been fully encapsulated. The yard is partially fenced - perfect for a dog, but still offering plenty of space for gardens or playing outside of the fence, and there is a great exterior storage shed. There are new blinds on all windows, and there is plenty of storage with a linen closet in the hall bath, coat closet in the hallway, and a pantry in the kitchen.

The data relating to real estate for sale on this web site comes in part from the Broker Reciprocity Program of Georgia MLS. Real estate listings held by brokerage firms other than this broker are marked with the Broker Reciprocity logo and detailed information about them includes the name of the listing brokers. The broker providing this data believes it to be correct but advises interested parties to confirm them before relying on them in a purchase decision. Copyright 2024 Georgia MLS. All rights reserved.
Athens Real Estate
The median home value in Athens, GA is $285,133. This is lower than the county median home value of $285,300. The national median home value is $338,100. The average price of homes sold in Athens, GA is $285,133. Approximately 42.56% of Athens homes are owned, compared to 52.33% rented, while 5.11% are vacant. Athens real estate listings include condos, townhomes, and single family homes for sale. Commercial properties are also available. If you see a property you’re interested in, contact a Athens real estate agent to arrange a tour today!
Athens, Georgia 30606 has a population of 123,664. Athens 30606 is more family-centric than the surrounding county with 26.13% of the households containing married families with children. The county average for households married with children is 24.91%.
The median household income in Athens, Georgia 30606 is $45,822. The median household income for the surrounding county is $44,070 compared to the national median of $69,021. The median age of people living in Athens 30606 is 27.3 years.
Athens Weather
The average high temperature in July is 89.88 degrees, with an average low temperature in January of 31.72 degrees. The average rainfall is approximately 47.98 inches per year, with 1.4 inches of snow per year.
