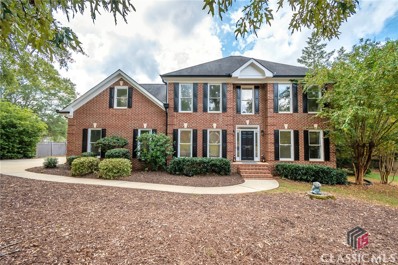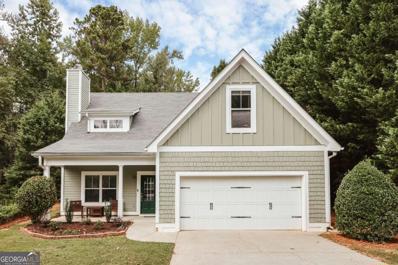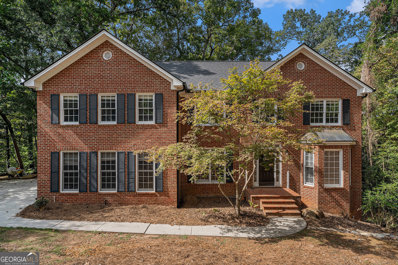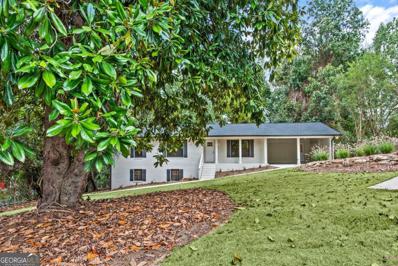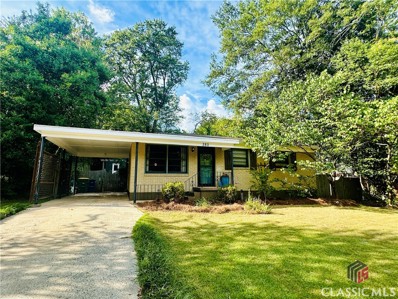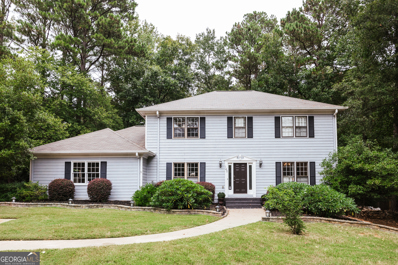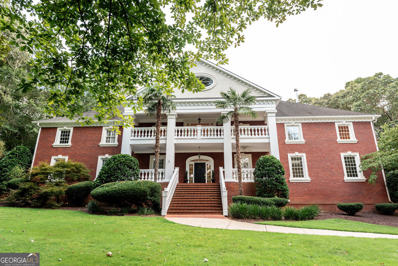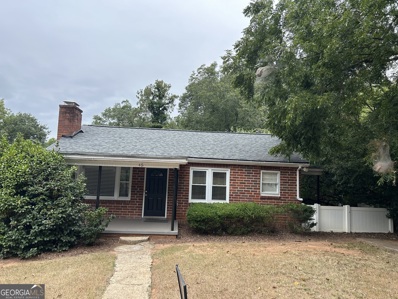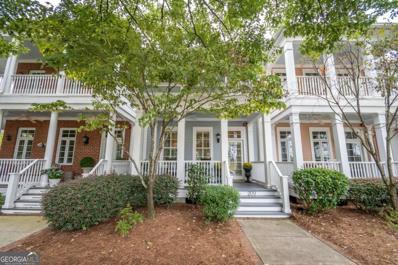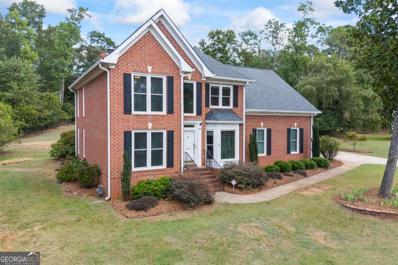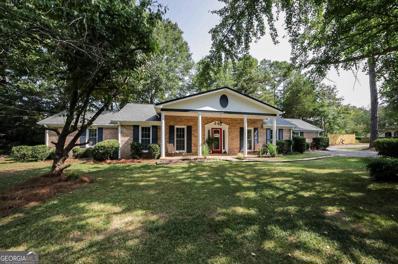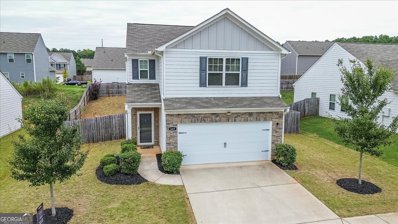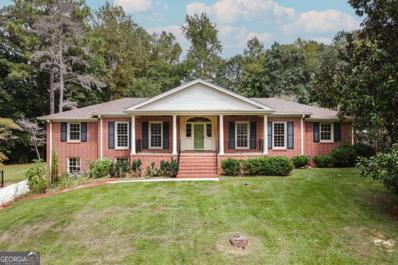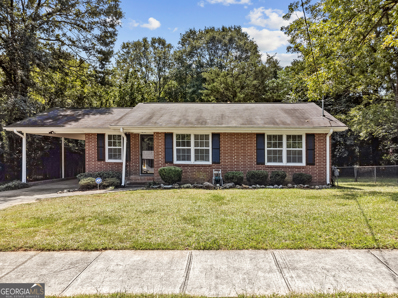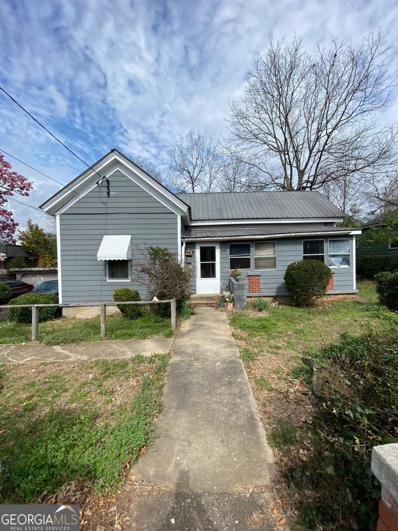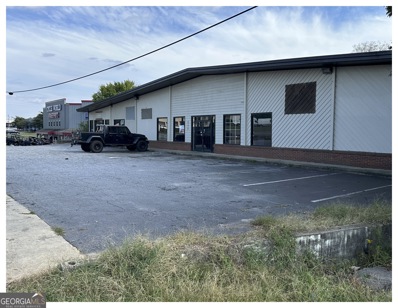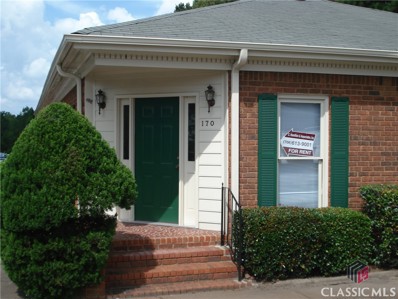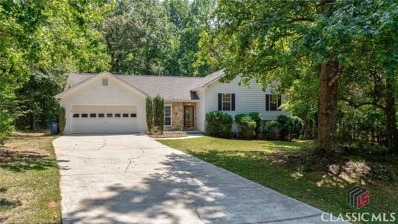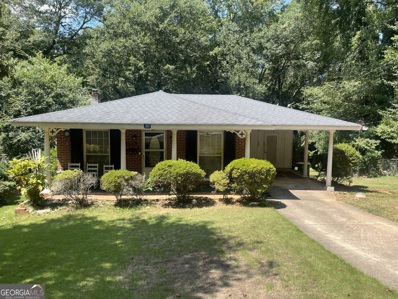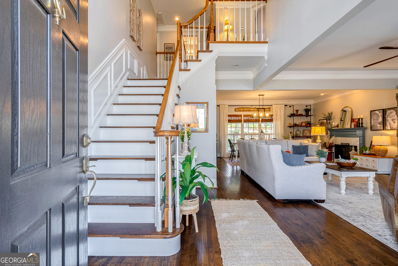Athens GA Homes for Rent
$545,000
1080 Gunter Circle Athens, GA 30606
- Type:
- Single Family
- Sq.Ft.:
- 2,837
- Status:
- Active
- Beds:
- 4
- Lot size:
- 0.8 Acres
- Year built:
- 1994
- Baths:
- 3.00
- MLS#:
- 1021603
- Subdivision:
- Chaddwyck
ADDITIONAL INFORMATION
Welcome to your dream home! You will get the best of both worlds with an Athens address and top notch Oconee County Schools! This beautifully updated property includes a range of modern features and recent renovations. Since 2021, the sellers have transformed this residence, including replacing the HVAC, gutters, garage door, installing all new light fixtures and ceiling fans as well as installing new tile flooring in the living spaces that is stylish and durable. As you enter the front door you are greeted with a two story foyer. To the right is possible office/den space and to the left is an elegant dining room just off the kitchen. The kitchen cabinets have been updated with a fresh coat of paint and a stainless steel fridge. Right off the kitchen you will find the laundry room and breakfast nook that leads into the great room overlooking the expansive backyard. On the second level you will find the master bedroom with an updated master bath including a separate shower and soaking tub as well as access to the walk-in closet. There are three additional bedrooms on the second level, the largest of which could be used as a playroom or flex space. This home is not just a place to live; it's a sanctuary that blends functionality with elegance. Don't miss out on this opportunity schedule your showing today!
$384,900
581 Edgewood Drive Athens, GA 30606
- Type:
- Single Family
- Sq.Ft.:
- 1,884
- Status:
- Active
- Beds:
- 3
- Lot size:
- 0.16 Acres
- Year built:
- 2005
- Baths:
- 3.00
- MLS#:
- 10383136
- Subdivision:
- Brookfield Village
ADDITIONAL INFORMATION
Welcome to 581 Edgewood Drive, a charming 3-bedroom, 2.5-bath Craftsman-style home nestled in the heart of Athens desirable Brookfield Village. This home boasts an inviting floor plan with a spacious Bonus Room, cozy Family Room, and a light-filled Breakfast Room. The Owners Suite is conveniently located on the main level, providing easy access to everyday living. The interior features a mix of hardwood, carpet, and vinyl flooring, adding warmth and character to each space. The kitchen has a cozy layout, equipped with sleek, modern appliances perfect for any home chef. Step outside to the private, fenced-in back patio, a perfect space for relaxation or entertaining. The home is part of the Brookfield Village community, known for its bungalow-style architecture, charming front porches, and period details like Mission dormers and gable accents. Enjoy 5.5 acres of green space and stroll through sidewalks connecting you to your neighbors. Dont miss out on this beautifully crafted home in a peaceful neighborhood with modern conveniences. Schedule your tour today!
- Type:
- Single Family
- Sq.Ft.:
- n/a
- Status:
- Active
- Beds:
- 4
- Lot size:
- 0.17 Acres
- Year built:
- 1958
- Baths:
- 2.00
- MLS#:
- 10382050
- Subdivision:
- Fivepoints
ADDITIONAL INFORMATION
A rare opportunity to own Five Points investment property! This duplex is in the perfect location and provides an easy walk to class or work. Each side has two bedrooms and one bath. Each side is rented through July 2025. Call or text for lease information.
$369,000
137 Dans Way Athens, GA 30606
- Type:
- Single Family
- Sq.Ft.:
- 2,304
- Status:
- Active
- Beds:
- 4
- Lot size:
- 0.14 Acres
- Year built:
- 2008
- Baths:
- 5.00
- MLS#:
- 10381682
- Subdivision:
- Blackmon Shoals
ADDITIONAL INFORMATION
Tucked away behind the softball fields of UGA sits the community of Blackmon Shoals, a small development of craftsman style homes. This well maintained home is located only minutes away from The University of Georgia campus, the Botanical Gardens and the University of North Georgia. Upon arriving you will notice new exterior paint, solid surface countertops, and tons of storage. Upstairs you will find two large bedrooms with private baths. The front bedroom walks out onto a beautifully slate tiled balcony overlooking the neighborhood. This has been a wonderful low maintenance investment property for the last 16 years. The HOA takes care of your landscaping for you so investors take full advantage! This 4 bedroom 4 bathroom cottage has been a rental success since day 1! This home has a great open concept, large kitchen with solid surface counter tops, tall ceilings, hardwood floors throughout the main living area, and large windows for tons of natural light. The HOA covers your landscaping and pest control so this truly is an investors dream with guaranteed rent all the way till July 2025!
$495,000
387 Woodhaven Drive Athens, GA 30606
- Type:
- Single Family
- Sq.Ft.:
- 2,747
- Status:
- Active
- Beds:
- 4
- Lot size:
- 0.86 Acres
- Year built:
- 1996
- Baths:
- 3.00
- MLS#:
- 10381670
- Subdivision:
- High Ridge
ADDITIONAL INFORMATION
Nestled in the highly desirable High Ridge area of Athens, this stunning 4-sided brick home offers a perfect blend of luxury and tranquility. This riverfront property features a brand-new roof and gutters, along with fresh flooring and paint throughout, ensuring a move-in-ready experience. The chef's kitchen is a highlight, boasting elegant marble countertops, refinished cabinetry, a stylish subway tile backsplash, and brand-new stainless steel appliances. The home offers formal dining and living spaces, complemented by a two-story family room that exudes grandeur. The owner's suite is a true retreat, featuring a tray ceiling and a spacious primary bath with dual vanities, a stand-alone tub, and a walk-in shower. Step outside to the large screened-in porch, where you can relax and enjoy serene views of the river. A walkway leads you down to the river, where a cozy firepit awaits, perfect for evening gatherings. This home is an exceptional find in a prime location. Instant equity!! Priced below recent appraisal value.
$484,900
501 Cherokee Ridge Athens, GA 30606
- Type:
- Single Family
- Sq.Ft.:
- 2,835
- Status:
- Active
- Beds:
- 5
- Lot size:
- 0.5 Acres
- Year built:
- 1970
- Baths:
- 4.00
- MLS#:
- 10381500
- Subdivision:
- Holiday Estates
ADDITIONAL INFORMATION
Welcome to this beautifully renovated brick ranch, nestled in the quiet, wooded neighborhood of Holiday Estates. Designed to offer both comfort and versatility, this 5-bedroom, 4-bathroom home with a flex space is completely move-in ready and features two fully-equipped living spaces. Each level has its own kitchen, living area, laundry room, and both interior and exterior access, making it perfect for multi-generational living or rental income potential. The expanded driveway provides ample space for the additional living quarters. Recent updates include all-new plumbing, electrical, HVAC, roof, windows with screens, flooring, outlets, fixtures, water heaters, an oversized grilling deck, and refreshed landscaping. High-speed Cat6 Ethernet wiring ensures seamless connectivity in every primary room, making this home ideal for modern living. On the main level, youll find 3 bedrooms and 2 bathrooms, including a primary suite, all with custom closet shelving. The newly renovated kitchen boasts stainless steel appliances, quartz countertops, new cabinetry, an oversized under-mounted sink, and luxury vinyl plank flooring. Start your day with coffee in the charming breakfast nook, overlooking a serene backyard visited by deer, birds, and squirrels. The dining room opens to a brand-new oversized back porch, perfect for evening relaxation and steps down to the shaded backyard. The front den, filled with natural light, invites you to enjoy peaceful moments on the covered front porch. The finished basement offers additional living space with a second full kitchen, another primary suite with an en suite bathroom, a second bedroom, a bathroom, and a flex room that could serve as an office, gym, craft room, or even a 6th bedroom. The basements exterior doors and newly paved walkway provide privacy and independence, making it ideal for guests or tenants. Whether youre seeking space for a growing family, an entertainers dream home, or a unique investment opportunity, this property has it all. Situated near the upcoming Georgia Square Mall development and conveniently located near Athens, Bogart, Statham, and more, this home combines tranquil living with easy access to dining, shopping, and major highways. Dont miss out on this incredible opportunity!
- Type:
- Single Family
- Sq.Ft.:
- 1,053
- Status:
- Active
- Beds:
- 3
- Lot size:
- 0.28 Acres
- Year built:
- 1955
- Baths:
- 2.00
- MLS#:
- 1021503
- Subdivision:
- Talmadge
ADDITIONAL INFORMATION
Located a block from Piedmont Hospital and its lovely gardens, this 3BR/2BA brick ranch sits atop a hill with one of the most amazing back yards around. The home features a totally updated kitchen with stainless appliances and quartz countertops. The hardwood floors throughout are refinished oak. There is a living room and breakfast area with lots of light. There is a pantry area and mudroom with a laundry closet and another full bathroom in an addition at the back of the house. There are 3 bedrooms and another full bathroom. When you head out back, you'll be blown away by the huge yard and newer modern shed with plenty of storage. Tons of room to roam in this fully fenced, terraced backyard, which also includes a patio area and trellis. This location is unreal just a couple of blocks from Normaltown shops and restaurants. Come check it out!
- Type:
- Single Family
- Sq.Ft.:
- 4,928
- Status:
- Active
- Beds:
- 4
- Lot size:
- 1.87 Acres
- Year built:
- 1974
- Baths:
- 4.00
- MLS#:
- 10381471
- Subdivision:
- Tanglewood
ADDITIONAL INFORMATION
This stunning four-bedroom, traditional brick home is nestled on almost two acres of land in the highly sought-after Tanglewood neighborhood, off Timothy Road. Offering the perfect blend of privacy and convenience, this home has so much to offer. The spacious layout is perfect for family living and large windows fill each room with natural light. The main floor showcases a large kitchen, den, family room, and guest bedroom with bath. The sunporch off the back overlooks the generous backyard and pool, creating a relaxing setting for afternoon enjoyment. The second floor features the primary suite and two additional bedrooms and a bath. The finished basement is spacious with around 1300 square feet of space, living area with fireplace, full bath, and exterior entry. With almost two acres, this home has so much privacy. Dont miss a tour of this amazing home located off the popular Timothy Road corridor.
- Type:
- Single Family
- Sq.Ft.:
- 2,800
- Status:
- Active
- Beds:
- 4
- Lot size:
- 0.5 Acres
- Year built:
- 1984
- Baths:
- 3.00
- MLS#:
- 10380048
- Subdivision:
- High Ridge
ADDITIONAL INFORMATION
This lovely home is sited on a large lot with beautiful mature landscaping in the highly desirable High Ridge neighborhood, centrally located and convenient to all things Athens. Highlights include: an open floorplan on the main floor, with large kitchen with abundant storage and counter space, eat-in kitchen dining nook with bay window views of lush landscape within privacy fenced backyard. The living room features a fireplace flanked by built-in bookcases/storage, and a wall of tall windows/doors that provide views of backyard sanctuary, and open to a huge multi-tier deck and courtyard, perfect for quiet meditation or entertaining. Adjoining the living room is a large formal dining room with lovely chandelier and cloaked in abundant natural light. Additionally, theres a flex room/office, a very large laundry/storage room, and half bath on the 1st floor. Upstairs there are 4 BRs, 2 baths, including an impressively large master suite. Additional highlights include parking for 6, with a 2 car garage, a privacy fenced back yard, a storage shed, artful pathways of stone and brick, thoughtful landscape design, and an impressive 2-tier deck which integrates well with the interior common living area. The current owner has made numerous updates over last several years, including new roof 9-2022, rebuilt and recently painted deck, 2 new HVAC systems, new hot water heater in 2024, new stove, bidet feature added to toilets, walk-in Koehler shower, exterior paint, landscaping/hardscaping. This property has been lovingly attended too, and awaits its new caretaker.
- Type:
- Condo
- Sq.Ft.:
- 1,470
- Status:
- Active
- Beds:
- 3
- Lot size:
- 0.02 Acres
- Year built:
- 1973
- Baths:
- 2.00
- MLS#:
- 1021429
- Subdivision:
- Fox Ridge
ADDITIONAL INFORMATION
Discover this spacious condo in the university town of Athens 3 large bathrooms and 2 bathrooms very well-maintained, perfect for investors seeking rental income. Conveniently located close to shopping centers, this property offers both comfort and practicality. Don't miss out on this fantastic investment opportunity!
$1,550,000
1021 Powell Court Athens, GA 30606
- Type:
- Single Family
- Sq.Ft.:
- 6,400
- Status:
- Active
- Beds:
- 5
- Lot size:
- 1.13 Acres
- Year built:
- 1999
- Baths:
- 5.00
- MLS#:
- 10379266
- Subdivision:
- Ivywood South
ADDITIONAL INFORMATION
5br/5bath Beautiful Georgian home boasting over 7,136 sq ft total living area, with 6400 sq ft fully finished on quiet cul-de-sac in safe, family oriented and highly sought after neighborhood by Athens Academy in Oconee County, GA (Oconee County is ranked as the #1 public school system in the state). Located within Oconee County but with an Athens address, this home is conveniently located only 15min from downtown Athens shopping/dining, both hospital systems, and the University of Georgia. This home underwent large scale renovation in 2021 with the addition of 2400 sq ft including : -second staircase, two new full bathrooms with shower/tub combo, upstairs library/family room complete with fireplace and state of the art gas logs, built-in bookcases, natural light from windows on 3 sides with beautiful views and complete privacy -Tons of extras including high ceilings, additional sound proofing in walls and upstairs flooring, thoughtfully placed transoms throughout to maximize natural light, etc. -Lots of extra ceiling lighting and all new fixtures throughout house -new commercial grade hvac for entire upstairs -full spray foam insulation of upstairs Additional info: Great layout for hosting parties and gatherings with the kitchen opening up onto back patio oasis with pool, hot tub, fire pit, built-in double grilling system, and mature gorgeous landscaping with completely fenced back yard. -optional removable "save a life" pool fencing with two Magna Latch gates come with the home to fully enclose pool providing safety for kids/toddlers/babies - Deep water well provides all irrigation and pool water keeping monthly water bills low as well as providing independent water source in an any event of public water utility disruption -Hardwood flooring throughout -huge unfinished attic space easily accessible and perfect for storing everything or lots of potential to built out an additional 2000 square feet or even a third floor if desired! -Large master on the main level with two additional main floor bedrooms, and two more bedrooms upstairs on either side of the house
$547,500
45 Holman Avenue Athens, GA 30606
- Type:
- Other
- Sq.Ft.:
- 2,336
- Status:
- Active
- Beds:
- 4
- Lot size:
- 0.28 Acres
- Year built:
- 1949
- Baths:
- 4.00
- MLS#:
- 10382380
- Subdivision:
- None
ADDITIONAL INFORMATION
Recently remodeled brick cottage on much desired Holman Avenue. Home is under 10 minutes to UGA campus. Under 5 minutes to both Hospitals. Main level is beautifully and uniquely renovated but with classic charm remaining. Home has original hardwood floors. Main level with new carpet in both bedrooms and new paint throughout. Main level with 2 large bathrooms that have been recently updated. The kitchen is open to family room with beautiful original fireplace. Home has terrace level with private exterior entrance which could generate rental income. This space has been remodeled and includes 2 bedrooms and 1 bath, full kitchen, living area and separate laundry room. This listing will not last long!
$485,000
209 West Park Drive Athens, GA 30606
- Type:
- Townhouse
- Sq.Ft.:
- 1,880
- Status:
- Active
- Beds:
- 2
- Year built:
- 2007
- Baths:
- 3.00
- MLS#:
- 10377847
- Subdivision:
- Summerville
ADDITIONAL INFORMATION
A rare opportunity in Summerville...Upgraded and ready for new owners! This 2 bedroom..2/12 bath cottage is the perfect way to live a stress free life while being convenient to all things Athens and Watkinsville... Located offf Jennings Mill Road...You CANNOT beat the location! This original owner unit has been meticulously maintained and has many upgrades/improvements.....A completely new Master Bath with a HUGE shower and soaking tub...All new flooring upstairs (no carpet) and the most delightfuly fenced back yard with a custom built portico for relaxing in the evening...or you can choose the front porch with rocking chairs! Either way...Summerville is a great neighborhood for a couple..family...or for that Athens GA getaway to watch the DAWGS on Saturdays...
$510,000
1081 Gunter Circle Athens, GA 30606
- Type:
- Single Family
- Sq.Ft.:
- 2,251
- Status:
- Active
- Beds:
- 4
- Lot size:
- 0.75 Acres
- Year built:
- 1995
- Baths:
- 3.00
- MLS#:
- 10376987
- Subdivision:
- Chaddwyck
ADDITIONAL INFORMATION
Welcome to 1081 Gunter Circle! This beautiful home has 4 bedrooms, 3 bathrooms, and sits on .75 acres in the highly sought after Oconee County school district. The first thing you notice when you walk in the door is beautiful floors, fresh interior paint, and the bright, updated kitchen. Past the keeping room and dining room, you'll see the great room with tall ceilings, a gas fireplace, and elegant windows that bring in plenty of natural light. All four bedrooms can be found on the second floor, where you will also notice the newly updated flooring throughout. The primary bedroom has bright windows, elegant trey ceilings and a stunningly updated bathroom. Some highlights include the beautiful marble floors, modern tile shower, and a large walk in closet. The remaining three bedrooms have plenty of closet space, and share a recently updated bathroom. Behind the home is a charming patio surrounded by a peaceful backyard that features beautiful landscaping and a brand new storage shed. This home is in a peaceful neighborhood and is just minutes to both downtown Athens and Watkinsville. This location can't be beat! Schedule your showing today.
$479,000
1150 Timothy Road Athens, GA 30606
- Type:
- Single Family
- Sq.Ft.:
- 2,334
- Status:
- Active
- Beds:
- 3
- Lot size:
- 0.82 Acres
- Year built:
- 1972
- Baths:
- 2.00
- MLS#:
- 10376944
- Subdivision:
- None
ADDITIONAL INFORMATION
Perfectly situated on a .82 acre corner lot in the ever-desirable Timothy Road corridor is a spectacular brick ranch exuding timeless charm and bursting from the seams with updated amenities. A true statement home, this rambling ranch features exciting updates and formal appointments that blend a classic statement with modern appeal. Upon arrival mature shade trees canopy the stone walkway and columned rocking-chair front porch setting the stage. Eagerly ushered inside, a warm welcome is provided by the foyer appointed with standout, vintage-flocked wallpaper that has been meticulously painted, providing a modern flare. Presenting a gracious plan that offers multi-functionality with optional living and dining spaces provides the ideal layout for easy, comfortable living, as well as entertaining. The spacious formal living room spans the front of the home and is the perfect spot to welcome guests or relax at the end of a long day. Let the durable luxury vinyl plank floors be your guide, overflowing to the formal dining room and oversized great room. Flanking the entire East wing of the home, this grand living space offers ample room for large gatherings, features a storage closet, utility closet, immediate carport access and is commanded by a masonry fireplace accompanied by gas logs. This exciting living area boasts a great layout to be utilized in many ways. Centrally located, and the heart of this home is the sparkling, renovated kitchen. Magazine ready, this culinary excellence is a real treat, highlighted with shiplap paneled walls providing esthetic appeal, expansive quartz counters extending to a breakfast bar, beverage center perfect for your coffee bar or to house small appliances, custom white cabinets and is complete with a stainless appliance package. The kitchen also lends space to a casual dining area thats adorned with updated chandelier and French door flanked by floor-to-ceiling windows leading to the rear. If youre looking for a peaceful place to retreat at the end of the day, tucked away off the left hallway is the cozy owners suite. This primary bedroom boasts LVP floors, updated ceiling-fan light fixture and a renovated ensuite full bath upgraded with a furniture-styled double-sink vanity. Additionally, 2 accessory bedrooms and updated full bath also occupy the West wing of the home. Each was been crafted with extra space and ample closets. Exciting features continue to overflow to the exterior with the covered pergola overlooking the sprawling, fenced rear yard, offering the perfect spot for enjoying a little time outdoors. The exterior features continues to serve with an additional fenced area for your fur babies, storage building, and extended storage off the carport. Notably, you cant overlook the HVAC, roof and water heater ALL less than 3 years old. Additionally, this TOTAL package comes complete with a separate driveway off Fox Trace, providing an easier entrance. The unparalleled convenience of Timothy Road combined with compelling, modern updates simply sets this home a part.
- Type:
- Single Family
- Sq.Ft.:
- 1,692
- Status:
- Active
- Beds:
- 3
- Lot size:
- 0.4 Acres
- Year built:
- 2020
- Baths:
- 3.00
- MLS#:
- 10375873
- Subdivision:
- Creekside Manor
ADDITIONAL INFORMATION
Discover this exceptional 3-bedroom, 2.5-bath home, newly constructed in 2020. With a stylish kitchen boasting granite countertops, a sit-down bar, cozy breakfast area, and energy-efficient appliances, this home is perfect for modern living. The kitchen flows seamlessly into a spacious living area, ideal for entertaining family and friends. Upstairs, you'll find a luxurious master suite featuring a private bath and generous closet. The convenient upstairs laundry room makes laundry day a breeze. Enjoy outdoor gatherings in the fenced-in backyard, complete with a recent concrete patio addition. Situated in a quiet neighborhood with added amenities, this home offers comfort and convenience. Don't miss out on this fantastic opportunity!
$849,900
270 Riverhill Drive Athens, GA 30606
- Type:
- Single Family
- Sq.Ft.:
- 2,861
- Status:
- Active
- Beds:
- 4
- Lot size:
- 1.12 Acres
- Year built:
- 1958
- Baths:
- 3.00
- MLS#:
- 10374097
- Subdivision:
- Beechwood Hills
ADDITIONAL INFORMATION
Beechwood is best represented by this beautiful, well maintained ranch home. Accented by a large covered rocking chair front porch, this stunning home sits atop a beautiful lot of over .6 acres. Extremely well maintained, this home features 4 large bedrooms and 2 full baths on the main level, with a huge unfinished basement (primed to be finished off) with an additional full bath. There are numerous living spaces, all of which are graciously sized, including a large family room with built ins and a wood stove, formal living room and a dining room. A home office or sunroom is attached to family room and offers an abundance of natural light and sweeping views of the lush lot. The kitchen is fully renovated with a large island, and is open to the family room with space for a sizable breakfast room table. Granite countertops and custom cabinetry accent the kitchen and there is a second sink with a reverse osmosis water filter. The smooth top range is located within the island, and there is a second wall oven for easy entertaining. Hardwood floors span the main level and are in mint condition! The full, unfinished basement is home to the large laundry room (with a laundry chute from upstairs), full bath with a tile shower, and a huge rec room with paneled walls. This space is primed and ready to be made into finished space, but is super livable as is for a secondary living space or overflow guest quarters. The potential is unlimited! All windows have been replaced, and the roof was replaced in 2017. This property offers incredible value with an additional .52 acre buildable lot that is already sub-divided! Please inquire with agent for further information.
$270,000
180 Beverly Drive Athens, GA 30606
- Type:
- Single Family
- Sq.Ft.:
- 1,157
- Status:
- Active
- Beds:
- 3
- Lot size:
- 0.4 Acres
- Year built:
- 1957
- Baths:
- 1.00
- MLS#:
- 10372469
- Subdivision:
- Bel Air Height
ADDITIONAL INFORMATION
Charming and unassuming, this West Athens home offers every essential of homeownership and a few bonus features as well. Given its well-maintained condition, timeless character, and functional updates this is surely an excellent opportunity for those in the marketplace. This single story home is easy to navigate with a spacious living room/dining room combo, large eat-in kitchen with laundry station, three bedrooms and one full bathroom. Original, refinished hardwood floors compliment the traditional home with enduring quality. Built with the South's favorite exterior covering, its brick construction is both preferred and practical. A huge bonus feature is a versatile carport which boosts the homes efficiency and expands usable space. Likely the most desirable draw to this property is the huge flat lot, partially fenced, and perfectly shaded for utmost enjoyment. Conveniences include sidewalks, close proximity to schools, shopping and the amazing city of Athens, GA.
$280,000
1260 Hancock Avenue Athens, GA 30606
- Type:
- Single Family
- Sq.Ft.:
- n/a
- Status:
- Active
- Beds:
- 3
- Lot size:
- 0.26 Acres
- Year built:
- 1920
- Baths:
- 1.00
- MLS#:
- 10371220
- Subdivision:
- Hancock West
ADDITIONAL INFORMATION
In-town cottage in the Hancock Corridor, with three bedrooms, one bathroom and a private driveway. Enjoy the convenience of being on the bus line, close to UGA and downtown Athens. The large fenced backyard extends to Indale Avenue, offering a spacious outdoor retreat. This property presents an excellent investment opportunity, with the potential to expand on the spacious lot. Sold AS-IS.
$2,000,000
4250 Atlanta Highway Athens, GA 30606
- Type:
- Retail
- Sq.Ft.:
- 11,000
- Status:
- Active
- Beds:
- n/a
- Lot size:
- 0.6 Acres
- Year built:
- 1990
- Baths:
- MLS#:
- 10370167
ADDITIONAL INFORMATION
Property Description: Introducing a free-standing retail building on the busy Atlanta Hwy in Athens, GA. This retail building boasts a generous 6,000 SF showroom/store and an additional 5,000 SF basement, providing ample space for retail operations. The building features one 107" high roll-up door, 11-13 ceiling height in the showroom/store, and 9 ceiling height in the basement. The fenced outside storage adds practical versatility, making it an appealing option for businesses with storage needs. Its prime location ensures exposure to high traffic, making it an ideal choice for investors looking to secure a strategic location in the thriving Athens retail market. Location Description: Located in the thriving Athens retail corridor just off Atlanta Hwy, this retail building benefits from a traffic count of 36,700 (2023), guaranteeing exceptional visibility and exposure to potential customers. Its strategic position makes it an ideal choice for businesses seeking a prominent presence. With its close proximity to major thoroughfares and the constant flow of daily commuters, this property represents an outstanding opportunity for retail businesses looking to establish a strong foothold in this dynamic market.
- Type:
- Office
- Sq.Ft.:
- 800
- Status:
- Active
- Beds:
- n/a
- Year built:
- 1984
- Baths:
- MLS#:
- 1021230
- Subdivision:
- No recorded subdivision
ADDITIONAL INFORMATION
This 800 sq ft office is available for move in or renting. # offices, break room/ copier and one bath. Been renovated with new flooring and full paint. A few items to finish owner will negotiate.1. Fully painted, 2. New LVP flooring, 3. Convenient to Bypass, 4. Great parking
$349,000
245 Travis Drive Athens, GA 30606
- Type:
- Single Family
- Sq.Ft.:
- 2,621
- Status:
- Active
- Beds:
- 4
- Lot size:
- 0.97 Acres
- Year built:
- 1997
- Baths:
- 3.00
- MLS#:
- 1021180
- Subdivision:
- Brittany Place
ADDITIONAL INFORMATION
This spacious split level home is situated on just under an acre lot in west Athens' Brittany Estates! The main floor living areas has a nice flow with a large dining room, family room featuring trey ceiling and fireplace, and an eat in kitchen. The upper level consists of the owners suite with double vanities, separate shower, and whirlpool soaker tub, two additional bedrooms, and a full bath. The lower level offers a rec room with french doors to the exterior, a fourth bedroom, and an additional full bath. There are laundry hook-ups on both the upper and lower levels. Important updates include brand new upstairs HVAC and newer roof and water heater. This home provides a clean, neutral palette that's move in ready!
- Type:
- Single Family
- Sq.Ft.:
- 2,142
- Status:
- Active
- Beds:
- 3
- Lot size:
- 0.24 Acres
- Year built:
- 1964
- Baths:
- 2.00
- MLS#:
- 10368976
- Subdivision:
- Knottingham
ADDITIONAL INFORMATION
PRICE IMPROVEMENT!!Welcome to 380 Knottingham Dr., a meticulously maintained home featuring 3 bedrooms and 1.5 bathrooms, all conveniently located on the main level. The property includes an attic and a partially finished basement, which is currently used as a bedroom with a running sink. The backyard has been transformed into a level, fenced-in area, with a partially finished deck that was added by the owner. This move-in-ready home is perfectly situated near the bypass, with easy access to doctor and dentist offices, the fire station, hospitals, and just a short distance from UGA. For showings and inquiries, please contact listing agent Ty Tarpkins at (706) 410-8568. All buyers must provide proof of funds prior to scheduling a showing. Please submit proof to [email protected]. Showings require 24-hour notice and are available from 9 am-3 pm Monday through Thursday, and 11 am-6 pm on Friday, Saturday, and Sunday. Motivated sellers!
- Type:
- Single Family
- Sq.Ft.:
- 1,772
- Status:
- Active
- Beds:
- 3
- Lot size:
- 0.82 Acres
- Year built:
- 2007
- Baths:
- 2.00
- MLS#:
- 10368671
- Subdivision:
- Creekside
ADDITIONAL INFORMATION
Beautifully maintained 3-bedroom, 2-bathroom home located in the desirable West side of Georgia. This charming subdivision offers a community swimming pool and a fantastic playground a short distance away. The HOA meticulously maintains the exterior lawn and landscaping. Nestled in a cul-de-sac with no neighboring home on one side, this property features brand-new flooring, new cabinetry, a Built back patio (stone) updated electrical plugin in 1 bedroom. A new roof, granite countertops, a spacious living room, and ample parking.
- Type:
- Single Family
- Sq.Ft.:
- 2,666
- Status:
- Active
- Beds:
- 4
- Lot size:
- 0.72 Acres
- Year built:
- 1997
- Baths:
- 3.00
- MLS#:
- 10367438
- Subdivision:
- Lake Welbrook
ADDITIONAL INFORMATION
Welcome to finer living at one of Oconee's most highly coveted swim & tennis communities, Lake Welbrook! This beautiful, four-sided brick Traditional home is host to a combination of classic vibes w/ modern touches on display throughout. NEW interior paint and carpet, true oak hardwoods, plantation shutters, shiplap accent walls, vintage crown molding, signature split staircase located at the airy entry foyer and SO much more! What else is there to love? Check out the custom entertainment built-in w/ sliding barn doors and electric fireplace, gas fireplace off Dining area, modern Kitchen w/ NEW stainless appliances, granite counters, and Garage w/ IDEAL workshop setup. All 4 BR's reside on the second level, including Master En Suite w/ trey ceiling, electric fireplace, vaulted ceiling w/ his and hers vanity, jetted tub, freestanding shower, and oversized closet w/ additional secondary closet located off the Sitting Area perfect for an office nook. If you are looking for that "wow" factor and an outdoor space unlike anything else on the market today, then look no further! Covered rear patio w/ Sunday porch swing overlooking its multi-level, NEWLY fenced-in backyard w/ expansive retaining walls, designated playset area, and an AWESOME stone & rock Koi pond. Additional recent updates include crawlspace encapsulation, NEW hot water heater (2024), HVAC (2017) and full roof replacement (2019). Neighborhood amenities package includes: swim, tennis, playground, common area maintenance and private lake all for $800/yr. Ideally located in the award-winning, Oconee County school district, annually recognized as the top-rated school system in the state of Georgia. A must-see for anyone seeking prime location off the highly sought-after Daniels Bridge corridor with quick access to Hwy 316, Epps Bridge Shopping Centre, Butler's Crossing and Five Points/Downtown Athens all within 15 mins from your front door. A rare opportunity to find your next great home in the prestigious Lake Welbrook with neighboring homes currently valued at the $1M+ price point. Simply stunning, you will NOT want to miss this one! APPRAISED AT $733,000 IN APRIL 2024 PRIOR TO OWNER'S INSTALLING NEW FENCE, INTERIOR PAINT AND CARPET VALUED AT $30K.

The data relating to real estate for sale on this web site comes in part from the Broker Reciprocity Program of Georgia MLS. Real estate listings held by brokerage firms other than this broker are marked with the Broker Reciprocity logo and detailed information about them includes the name of the listing brokers. The broker providing this data believes it to be correct but advises interested parties to confirm them before relying on them in a purchase decision. Copyright 2024 Georgia MLS. All rights reserved.
Athens Real Estate
The median home value in Athens, GA is $285,133. This is lower than the county median home value of $285,300. The national median home value is $338,100. The average price of homes sold in Athens, GA is $285,133. Approximately 42.56% of Athens homes are owned, compared to 52.33% rented, while 5.11% are vacant. Athens real estate listings include condos, townhomes, and single family homes for sale. Commercial properties are also available. If you see a property you’re interested in, contact a Athens real estate agent to arrange a tour today!
Athens, Georgia 30606 has a population of 123,664. Athens 30606 is more family-centric than the surrounding county with 26.13% of the households containing married families with children. The county average for households married with children is 24.91%.
The median household income in Athens, Georgia 30606 is $45,822. The median household income for the surrounding county is $44,070 compared to the national median of $69,021. The median age of people living in Athens 30606 is 27.3 years.
Athens Weather
The average high temperature in July is 89.88 degrees, with an average low temperature in January of 31.72 degrees. The average rainfall is approximately 47.98 inches per year, with 1.4 inches of snow per year.
