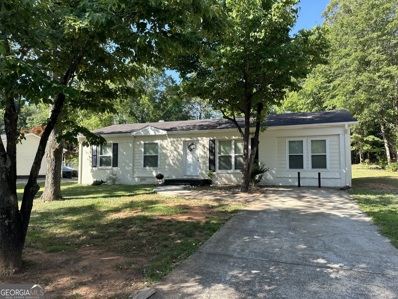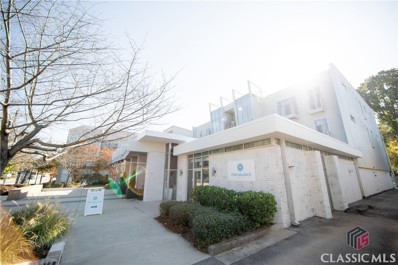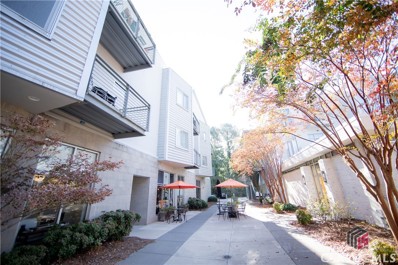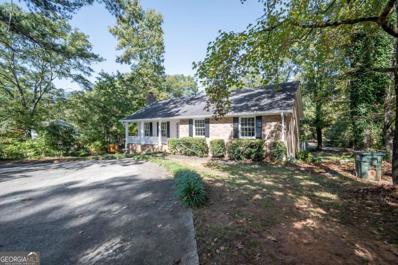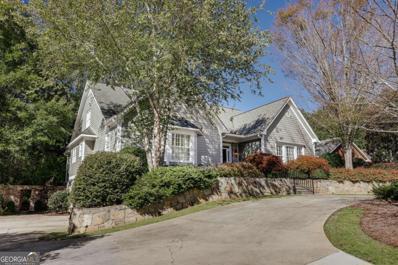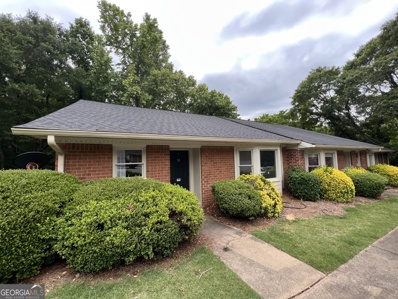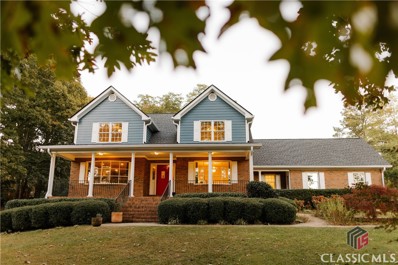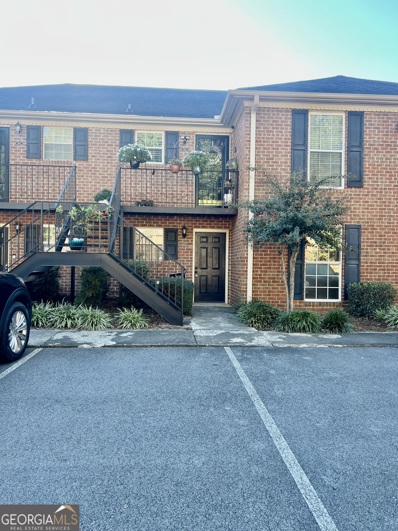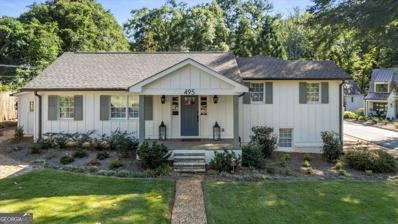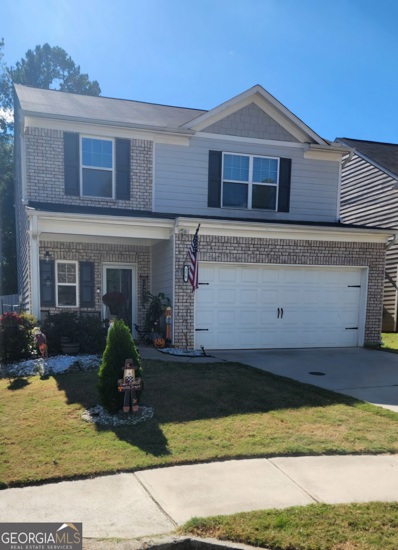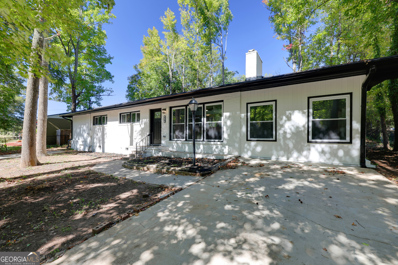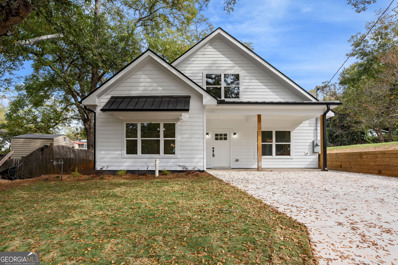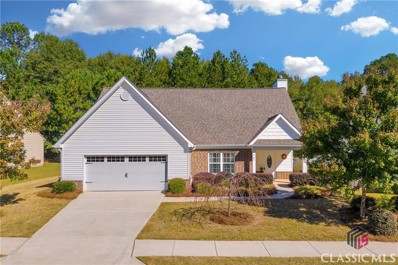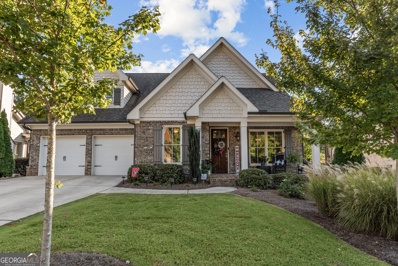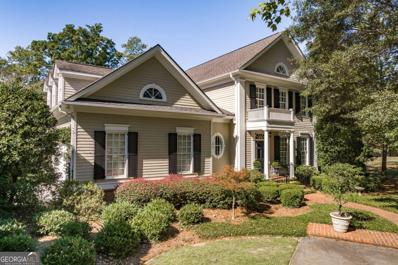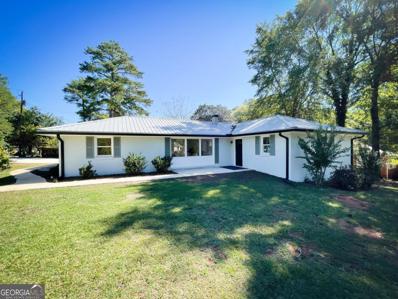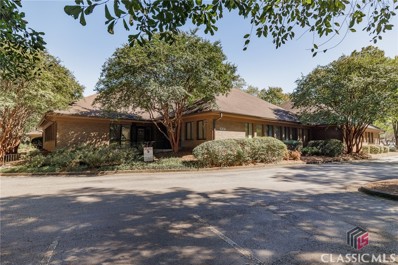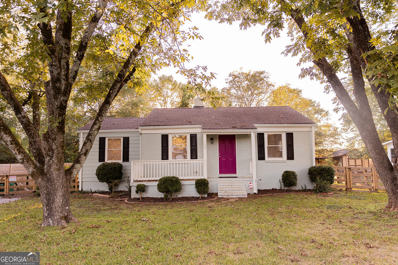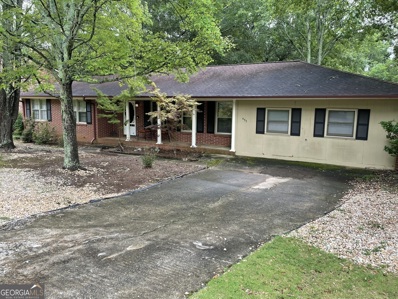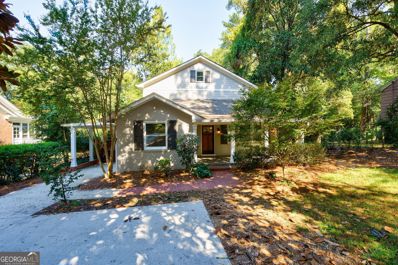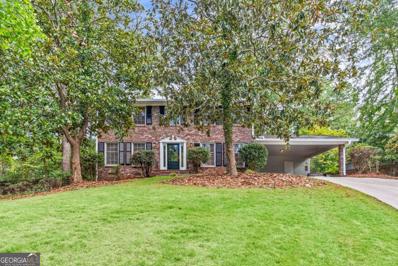Athens GA Homes for Rent
$649,900
2045 Broad Street W Athens, GA 30606
- Type:
- Other
- Sq.Ft.:
- 3,022
- Status:
- Active
- Beds:
- n/a
- Lot size:
- 0.11 Acres
- Year built:
- 1949
- Baths:
- MLS#:
- 10404929
ADDITIONAL INFORMATION
IMAGINATION NEEDED TO MAXIMIZE THIS COMMERCIAL INVESTMENT OPPORTUNITY!! This prestigious building, originally built in 1949, was updated in 2023. The elegance of the exterior brick & mortar building was preserved, while adding modern touches in the interior. Think about living on one level and having a workshop or "code appropriate business" on the other level. An Investor might consider having several businesses in the property with great potential for commanding rental rates as high as $27.00 per sq ft. High traffic location, located next to St Marys Hospital & several blocks from Piedmont Hospital. Opportunities are only limited to someones imagination! Upstairs features over 2,000 sq ft of flexible space with 3 entrances and basement level approximately 1,020 sq ft. Recent upgrades Include: new exterior painting, new roll up awnings, added second bathroom upstairs, added office area/break room upstairs, installation of split unit HVAC system upstairs, updated plumbing for multiple sink fixtures, installation of a triple pump system and waterproofing in basement, new doors and addition of office in basement. Exterior front planters & front door recently painted red, to provide the Bulldog Country Welcome. Please call
$255,900
140 Stonehenge Way Athens, GA 30606
- Type:
- Single Family
- Sq.Ft.:
- 1,300
- Status:
- Active
- Beds:
- 4
- Lot size:
- 0.04 Acres
- Year built:
- 1971
- Baths:
- 3.00
- MLS#:
- 10404823
- Subdivision:
- Stonehenge
ADDITIONAL INFORMATION
Charming ranch style home. 4 bedroom 2 bath house in Athens. Spacious primary bedroom, en-suite bathroom and conveniently located to shopping, restaurants, and more. Property is occupied by tenant. Do not disturb tenants
- Type:
- Condo
- Sq.Ft.:
- 754
- Status:
- Active
- Beds:
- 1
- Year built:
- 2008
- Baths:
- 1.00
- MLS#:
- 1022186
- Subdivision:
- Baxter Street Lofts
ADDITIONAL INFORMATION
Live/work community just minutes from downtown Athens. This true studio is 754 sq ft with a partition wall for bedroom space. Island kitchen, high ceilings, lots of natural light and exposed beams makes this price point so rare! Great commercial tenants already on property including The Table Bistro, Hawthorne House and Pure Balance Pilates.These studios can serve as true AirBnB's, rentals or prime game day spots. Call us today to set up a showing or just stop by! Currently rented until July 2025.
- Type:
- Condo
- Sq.Ft.:
- 754
- Status:
- Active
- Beds:
- 1
- Year built:
- 2008
- Baths:
- 1.00
- MLS#:
- 1022184
- Subdivision:
- Baxter Street Lofts
ADDITIONAL INFORMATION
Live/work community just minutes from downtown Athens. This true studio is 754 sq ft with a partition wall for bedroom space. Island kitchen, high ceilings, lots of natural light and exposed beams makes this price point so rare! Great commercial tenants already on property including The Table Bistro, Hawthorne House and Pure Balance Pilates.These studios can serve as true AirBnB's, rentals or prime game day spots. Call us today to set up a showing or just stop by! Currently rented until July 2025.
- Type:
- Single Family
- Sq.Ft.:
- 1,530
- Status:
- Active
- Beds:
- 3
- Lot size:
- 0.54 Acres
- Year built:
- 1980
- Baths:
- 2.00
- MLS#:
- 10402220
- Subdivision:
- Holly Hills
ADDITIONAL INFORMATION
This fantastic 3-bedroom, 2-bathroom residence is ideally located just off Epps Bridge Parkway, offering convenient access to UGA, shopping, and Hwy 316. Walk inside to discover new flooring and fresh paint throughout, creating a bright and inviting atmosphere. The spacious layout is perfect for both relaxation and entertaining. One of the standout features is the unfinished daylight basement, providing endless possibilities for customization and expansion. Step outside to enjoy your fully fenced backyard, a perfect space for outdoor activities, gardening, or simply unwinding after a long day. Dont miss the opportunity to make this lovely home yours!
$1,550,000
119 Princeton Mill Road Athens, GA 30606
- Type:
- Single Family
- Sq.Ft.:
- 4,034
- Status:
- Active
- Beds:
- 4
- Lot size:
- 0.3 Acres
- Year built:
- 1988
- Baths:
- 4.00
- MLS#:
- 10401603
- Subdivision:
- Princeton Mill
ADDITIONAL INFORMATION
Welcome to 119 Princeton Mill Road, a 4 BR 4 BA renovated home in the highly coveted Princeton Mill subdivision. This enclave within Five Points sets itself apart because of the intimate feel of the neighborhood, yet close proximity to the bustling Five Points business district. This stately home features a rather expansive and thoughtful floor plan with a multitude of uses for a new owner. Custom designed and renovated spaces with large scale proportions, detailed millwork, solid wooden doors, high-end selections like doorknobs, tile and solid surfaces elevate this dwelling. From the front foyer, rich pecan shell colored oak hardwood floors, high ceilings, custom light fixtures and an abundance of light from large windows and French doors gives this home layers of interest. Spacious great room / living room has built-ins and gas log fireplace and lighted doors leading out to the bluestone patio. Adjacent dining room, laundry room with sink and kitchen beyond, complete right side of the home. Large kitchen perfect for entertaining, features stylish solid surface countertop, tile backsplash, ample custom cabinetry, island and peninsula to work from. Additionally, there is room for a big table or seated area, exterior door, a bank of sunny windows and a tucked away staircase leading upstairs. On the opposite side of the house is an elevator serving the terrace level rooms and garage bays for easy transport of groceries and everyday items. Owners suite is on the main level. This bedroom is rather large and has a deep custom built walk-in closet and spa-like bathroom featuring a double vanity, steam shower, soaking tub and water closet. French doors lead out to private deck and backyard beyond. A wide connecting hall also leads to full bathroom for guests and another generous room that could serve as an office, media room, library or bedroom. Upstairs there are two very nice sunny bedrooms with one big connecting bathroom. Plenty of closest and storage space on all levels of this home. Terrance level has two wide garage bays, additional area for hobbies, workshop or storage as well as mechanical. There is also a room with ensuite that could serve as an additional bedroom or flex space. Exterior door leads out to the side driveway. Backyard is gated, private and has beautiful mature plantings, tree canopy, stack stone features, waterfall, fencing and outdoor grill for entertaining. There is also a very handy front circular drive. This home is conveniently located near downtown Athens, Georgia as well as The University of Georgia. Loop 10 to Oconee County and Atlanta is also just a few minutes away.
- Type:
- Condo
- Sq.Ft.:
- 2,580
- Status:
- Active
- Beds:
- 4
- Year built:
- 1983
- Baths:
- 3.00
- MLS#:
- 10400788
- Subdivision:
- Windsor Place
ADDITIONAL INFORMATION
UDATED 4 BEDROOM/ 3 BATHROOM CONDO OPPORTUNITY IN FIVE POINTS. The highly desirable 5 PTS. area borders the University of Georgia campus and is home to many local restaurants and shops. Multiple updates make this unit move-in ready and prime real estate in Athens, Georgia. The spacious floor plan boasts vaulted ceilings, new lighting, and plank flooring throughout (no carpet). Light paint, new white kitchen cabinets, and stainless steel appliances are a welcoming slate to its new owner. The open common areas flow from Kitchen to designated Dining to an overly accommodating Great Room with a featured fireplace and glass sliding doors to the adjoining outdoor living space/ oversized deck. Additionally there are two generous bedrooms and two full bathrooms on the main level. The lower level gives the property a secondary living area, two more bedrooms, and another full bathroom. This condo delivers on layout, square footage, condition and best of all LOCATION!
- Type:
- Single Family
- Sq.Ft.:
- 2,915
- Status:
- Active
- Beds:
- 4
- Lot size:
- 0.81 Acres
- Year built:
- 1982
- Baths:
- 3.00
- MLS#:
- 1022094
- Subdivision:
- Birchmore Hills
ADDITIONAL INFORMATION
Traditional, comforting and welcoming - there really is no place like home' at 1190 Twin Lakes Rd. This charming all-brick home in the serene Birchmore Hills neighborhood of Oconee County combines classic high-quality construction with modern updates across nearly an acre of a beautiful and idyllic yard. With a welcoming rocking-chair front porch and a thoughtful layout inside, this 4-bedroom, 2.5-bath property offers just under 3,000 square feet of comfortable living space. An abundance of natural light floods into the home from the large picturesque windows, and while the rooms are large and spacious, they are not lacking in comfort or charm. The family room features a cozy brick fireplace with gas logs as a central point of the room flanked on either side by floor to ceiling windows. A full wall of custom built-ins provide for personal styling and convenient storage. The heart of the home, the open and airy kitchen, features tile flooring, custom cabinetry, contemporary lighting and a cozy eat-in area. An oversized walk-in pantry offers ample storage, and the nearby flex-space provides an ideal work-from-home setup. Adjacent to the kitchen, this practical space houses the laundry room and an additional utility closet, is perfect for a drop zone, a home office, or a mudroom, and offers exterior access to both the backyard and the garage. The main-level primary suite is an owner's haven with a spacious bedroom and an updated bathroom that boasts two vanities, a spacious walk-in closet, and a tiled shower. A formal dining room (or additional living room) and a half bathroom are also on the main floor. Upstairs, you'll find three generously sized bedrooms, a full bath with a double vanity, and a fun bonus room with a skylight that could serve as a perfect playroom. Storage won't be an issue, as this home is filled with ample closet space and walk-in storage areas. The true wonder of this home can be found outside and in the most incredible backyard. A screened-in porch with tile flooring and a vaulted ceiling opens to an expansive patio, perfect for quiet evenings or outdoor gatherings. The backyard is private, grassy and flat, with both bright and sunny areas for growing a garden and magnificent mature, shade trees. The property also includes a two-car garage and a detached 16'x12' storage building. This home is well-maintained with a newer architectural roof, fresh paint, and recently refinished hardwood floors. In Oconee County with an Athens address, this home is convenient to everything, zoned for top-tier schools, and in a well-established, friendly neighborhood. This home embraces you with warmth and comfort, and it is waiting with open arms for its new owners!
- Type:
- Condo
- Sq.Ft.:
- 1,856
- Status:
- Active
- Beds:
- 2
- Year built:
- 1985
- Baths:
- 1.00
- MLS#:
- 10399453
- Subdivision:
- Winfield Chase
ADDITIONAL INFORMATION
Updated FIRST FLOOR condo in the sought-after Winfield Chase community with its own PATIO and yard access. Updates/Renovations include new carpet in bedrooms, fresh paint throughout, NEW stacked ventless WASHER/DRYER unit, LVP flooring in main living space. NEW HVAC & DISHWASHER. Other upgrades include a new fridge in 2018, new water heater in 2019, and a new oven in 2023. Located just minutes from loop 10, Downtown Athens, shopping, UGA and shopping. This condo is MOVE IN READY and ready for its new owner! Don't miss this opportunity to own a FIRST-FLOOR condo in Athens at such an amazing price!
$1,250,000
495 Woodlawn Avenue Athens, GA 30606
- Type:
- Single Family
- Sq.Ft.:
- 2,618
- Status:
- Active
- Beds:
- 3
- Lot size:
- 0.26 Acres
- Year built:
- 1953
- Baths:
- 3.00
- MLS#:
- 10399718
- Subdivision:
- None
ADDITIONAL INFORMATION
Discover the perfect blend of classic charm and modern convenience in this beautifully renovated 1953 home, nestled in the heart of Athens prime Five Points district. Located just moments from UGAs vibrant campus, eclectic eateries, boutique shopping, and the bustling downtown scene, this home offers a lifestyle like no other. As you enter through the front door, youre greeted by a spacious, light-filled living area that flows seamlessly into the dining room. The kitchen, a modern chefs dream, features a 6 burner gas cooktop with stainless vent hood, wall oven mocrowave combination, Jenn Air refrigerator, farmhouse sink, expansive countertops, bright natural light, and easy access to the backyard ideal for entertaining. The well designed floorplan includes a full bath and laundry room completiing the main floor, making everyday living a breeze. Up just four steps, the upper level opens to a cozy second living area, providing a perfect retreat. The owners suite is a sanctuary, featuring a spa-like bath with a luxurious walk-in shower and a generously sized closet. Two additional bedrooms and another beautifully renovated full bath ensure ample space for everyone. The drive under garage, located on the lower level offers plenty of storage and easy access to the home. Recent renovations include updates to the kitchen, bathrooms, flooring, exterior, as well as a new roof, a new heat and air system, a whole house water filtration system and fresh landscaping. Located in the heart of Five Points, youll enjoy the best of Athens. This is your chance to live the Athens lifestyle in a home that blends historic charm with modern comfort.
$354,900
276 Morning Drive Athens, GA 30606
- Type:
- Single Family
- Sq.Ft.:
- n/a
- Status:
- Active
- Beds:
- 3
- Lot size:
- 0.12 Acres
- Year built:
- 2019
- Baths:
- 3.00
- MLS#:
- 10399694
- Subdivision:
- Creekside Manor
ADDITIONAL INFORMATION
This 2 story home features an open floor plan with three bedrooms, 2 full bathrooms upstairs and a half bathroom on the mail level. Upstairs there is also a large loft area with laundry closet that can be used as office, media or play area. The main suite has a spacious bathroom with a double vanity and walk in closet. The main floor has an open concept kitchen and family room. The kitchen has a breakfast bar island, energy efficient appliances, stone countertops and walk in pantry. The fenced in back yard has a large patio that is great for BBQs and entertaining guest. The home has only had one owner and they have replaced some of the flooring with water proof laminate flooring that looks like hardwoods. Also the home has solar panels installed on the roof for energy savings.
- Type:
- Single Family
- Sq.Ft.:
- 1,626
- Status:
- Active
- Beds:
- 4
- Lot size:
- 0.23 Acres
- Year built:
- 1956
- Baths:
- 2.00
- MLS#:
- 10399180
- Subdivision:
- Knottingham
ADDITIONAL INFORMATION
This beautifully renovated all-brick ranch home features a spacious open floor plan, perfect for modern living. As you enter through the front door, you're greeted by a cozy living room with a charming brick fireplace, seamlessly flowing into the brand-new kitchen, complete with a center island and a cozy dining nook. The home offers four generously sized bedrooms and two fully updated bathrooms, as well as a convenient laundry room. The backyard is an inviting outdoor space, ideal for relaxing or hosting gatherings around a fire pit during the cooler months.
$465,000
49 FULLER Street Athens, GA 30606
- Type:
- Single Family
- Sq.Ft.:
- 2,257
- Status:
- Active
- Beds:
- 4
- Lot size:
- 0.12 Acres
- Year built:
- 2024
- Baths:
- 5.00
- MLS#:
- 10399613
- Subdivision:
- BAXTER STREET
ADDITIONAL INFORMATION
Exceptional New Construction - Perfect for UGA Students! Welcome to your ideal investment opportunity just minutes from the University of Georgia! This brand-new, thoughtfully designed home features four spacious bedrooms, each with its own private en-suite bathroom, plus an additional half bath for guests. Perfect for student living, this layout ensures privacy and convenience for each resident-no more sharing bathrooms! Located in close proximity to UGA, this home is ideal for students seeking both comfort and convenience. The open-concept living area is perfect for socializing or studying, while the modern kitchen with high-end finishes makes meal prep a breeze. With plenty of natural light, quality finishes, and a low-maintenance yard, this property is both stylish and practical. For investors, this is a prime opportunity to own a high-demand property in a thriving college town. UGA's growing student population means there's no shortage of potential renters, making this home an excellent choice for parents and investors looking for consistent rental income. Don't miss out on this rare chance to secure a top-tier property that will cater to UGA students for years to come!
$350,000
741 Fitzroy Drive Athens, GA 30606
- Type:
- Single Family
- Sq.Ft.:
- 1,974
- Status:
- Active
- Beds:
- 3
- Lot size:
- 0.5 Acres
- Year built:
- 2017
- Baths:
- 3.00
- MLS#:
- 1022072
- Subdivision:
- Creekside Manor
ADDITIONAL INFORMATION
Discover exceptional quality in this stunning one-level, 3-bedroom, 2.5-bath home nestled on the desirable west side of Athens. As you approach, you'll be greeted by a meticulously maintained yard and an inviting covered front entryway. Step inside to find beautiful Bamboo LVP flooring that flows seamlessly throughout the open-concept living space, featuring a generous great room, modern kitchen, and dining area. The spacious great room is perfectly designed for entertaining, providing ample space for family and friends to gather and enjoy movie nights. The kitchen is a chef's dream, separated by an elegant raised granite countertop bar, ideal for casual dining with barstools. Equipped with sleek granite countertops, custom cabinetry, stainless steel appliances, and a stylish subway tile backsplash, this kitchen combines functionality and sophistication. Down the hall, you'll find a convenient half bath for guests, along with two generously sized bedrooms sharing a well-appointed full bathroom. One of the spare bedrooms boasts a walk-in closet with custom shelving for optimal organization. At the end of the hall, the expansive owner's suite awaits, featuring a spacious walk-in closet with built-in custom shelving and a luxurious en-suite bathroom with dual granite vanities. Step outside to the large screened-in porch, an ideal retreat for relaxation on crisp fall mornings and evenings, providing a serene escape from the hustle and bustle. This home is handicap accessible with wide doorways and no step entryways. Located just minutes from the Oconee County line and only 15 minutes from downtown Athens and the University of Georgia, this incredible home offers the perfect blend of comfort, style, and convenience. Don't miss your chance to make it yours!
- Type:
- Single Family
- Sq.Ft.:
- 2,634
- Status:
- Active
- Beds:
- 4
- Lot size:
- 0.16 Acres
- Year built:
- 2018
- Baths:
- 3.00
- MLS#:
- 10396445
- Subdivision:
- Village Park
ADDITIONAL INFORMATION
Welcome to this meticulously maintained home in the desirable Timothy Road corridor, offering effortless access to the vibrant Epps Bridge Road area, Loop 10, and all the best Athens has to offer. This inviting residence features an open-concept design that seamlessly connects the living spaces, making it perfect for entertaining and everyday living. Step into the heart of the home - a spacious kitchen complete with a large center island, stylish tile backsplash, walk-in pantry, and a cozy coffee station. It's a culinary enthusiast's dream! The main level also boasts a serene primary suite, thoughtfully tucked away for privacy, along with an additional bedroom and a dedicated office space. Enjoy the elegance of engineered hardwood flooring throughout the main level, complemented by sleek tile in the bathrooms and laundry room. Venture upstairs to discover two generously sized bedrooms and a full hall bath featuring separate vanities, ensuring ample space for family and guests. The spacious backyard, surrounded by privacy fencing, is ideal for outdoor gatherings or simply unwinding in a tranquil setting. Plus, with the HOA taking care of landscaping, you can relish easy living without the upkeep! Don't miss the opportunity to call this beautiful home yours - where convenience, comfort, and community come together in perfect harmony!
$1,645,000
625 Fortson Road Athens, GA 30606
- Type:
- Single Family
- Sq.Ft.:
- 4,522
- Status:
- Active
- Beds:
- 4
- Lot size:
- 0.68 Acres
- Year built:
- 2003
- Baths:
- 4.00
- MLS#:
- 10396098
- Subdivision:
- Fortson Drive
ADDITIONAL INFORMATION
Nestled on a prime corner lot in one of Athens most sought-after streets, 625 Fortson Road showcases timeless Charleston-style architecture with striking curb appeal. Set back from the road, this elegant 4-bedroom, 3.5-bathroom home exudes sophistication and comfort. Upon entering the grand foyer, youll be immediately impressed by the intricate molding, 8-foot doorways, and soaring 10-foot ceilings. A formal dining room off the foyer creates a stunning focal point for the seamless flow of this impeccable floor plan. Ideal for entertaining, the home features a dry bar with glass display cabinets and a wine cooler, leading to the newly renovated gourmet kitchen. Equipped with quartz countertops, custom cabinetry, a spacious island, double wall ovens, and a 5-burner gas range, this kitchen is a chefs dream. Adjacent to the kitchen is a cozy breakfast area and keeping room, perfect for morning coffee or casual living, with easy access to the newly added screened porch. The great room is an inviting space, boasting a black marble fireplace, custom built-in shelving, and expansive windows that frame views of the private backyard, bringing natural light and serenity indoors. Whether hosting large gatherings or intimate get-togethers, this generously sized room seamlessly connects to the kitchen, foyer, and dining areas. The main-level master suite offers a luxurious retreat with its own gas fireplace and a newly added vaulted sitting room, perfect for a home office, nursery, or private TV room. The master bath includes dual vanities, a large soaking tub, a walk-in tile shower, and two walk-in closets, creating an exquisite space for relaxation. Upstairs, youll find three spacious bedrooms two sharing a Jack-and-Jill bath, while the third enjoys its own private bath. A large laundry room with ample storage is conveniently located on the main level, just outside the master suite. The meticulously landscaped backyard provides complete privacy and features lush plant beds, walking paths, a charming potting shed, and a fenced area for pets or gardening. No detail has been overlooked in this beautifully designed home, situated just steps from the recently renovated Beechwood Shopping Center, offering easy access to coffee shops, boutiques, and dining.
- Type:
- Single Family
- Sq.Ft.:
- 1,628
- Status:
- Active
- Beds:
- 3
- Lot size:
- 0.36 Acres
- Year built:
- 1955
- Baths:
- 3.00
- MLS#:
- 10396052
- Subdivision:
- None
ADDITIONAL INFORMATION
Easy stroll to just about anything you would want or need. Near intersection of Baxter St and Alps Rd, Beechwood Shopping area, St Marys hospital around the corner. Total renovation included: New double Hung Windows, Tankless Hot Water, High efficiency Gas Furnace, Central A/C, New plumbing, New Electrical, New concrete Driveway and Sidewalks, New Kitchen cabinets, Quartz Countertops and Appliances. Both full Bathrooms completed renovated to the studs and a new 1/2 Bath added. A pantry and separate Laundry Room were also added to original floor plan. There is a large Patio out back in the totally fenced back yard for your out door entertainment. There is also a covered back porch and two storage rooms connected to the home. Lots of off street parking from the side street off Alpine Way. One of the Sellers is a licensed Real Estate Agent in the state of Georgia, 269394.
$970,000
700 Sunset Drive Athens, GA 30606
- Type:
- Office
- Sq.Ft.:
- 5,200
- Status:
- Active
- Beds:
- n/a
- Year built:
- 1993
- Baths:
- MLS#:
- 1021936
- Subdivision:
- Bishop Professional Park
ADDITIONAL INFORMATION
Flexible Medical Office Space in Beautiful Bishop Professional Park Light-filled adjoining 3800 sq. ft. or 1400 sq. ft. spaces, sold separately or together. Locate your medical practice or related business in this established medical office complex within a short distance of both hospitals. 40+ windows give access to the park-like setting of mature landscaping at this quiet address, across from Bishop Park. With twelve exam rooms, ADA-accessible space for four providers, designated reception, office, lab, x-ray, conference rooms, and more, the office provides all the room needed for a group practice. High-quality medical-grade commercial cabinetry and finishes ready for your practice's distinctive style. Joisted masonry over a crawl space allows for some alteration of the floor plan. Established condo association. Recent upgrades include brand-new crawl space insulation and humidifiers (2024), new gutters (2022), and HVAC improvements (2022).1. Flexible Medical Office Space in Beautiful Bishop Professional Park
$379,900
450 Clover Street Athens, GA 30606
- Type:
- Single Family
- Sq.Ft.:
- 1,025
- Status:
- Active
- Beds:
- 2
- Lot size:
- 0.28 Acres
- Year built:
- 1950
- Baths:
- 1.00
- MLS#:
- 10395370
- Subdivision:
- Clover St
ADDITIONAL INFORMATION
Charming 1950 Brick Cottage with approximately $100k in Modern Upgrades almost makes this home like NEW construction without the wait of building! This beautifully renovated home is move-in ready, featuring numerous enhancements throughout giving a new homeowner piece of mind! It boasts fully updated electrical and plumbing systems, including a brand new tankless water heater and A/C unit. Original hardwood floors have been expertly resurfaced, adding warmth and character. The kitchen is a standout with new cabinetry, sleek granite countertops, classic white subway tile backsplash and premium JennAir stainless steel appliances that remain with the home. Both the kitchen and bathroom feature fresh designer tile. Additional updates include new exterior and interior paint, recently updated windows, brand new blinds, and a cozy sunroom with pine tongue-and-groove paneling, providing a warm, welcoming feel. Bedrooms are located at the front and rear for added privacy, and recent upgrades include new gutters, insulation and sealing in the crawlspace, along with a relatively new roof installed just a few years ago. This cozy 1,025 sqft home sits on a spacious 1/3-acre lot with new privacy fencing, a beautiful flagstone patio, perfect for outdoor gatherings and new gravel driveway. Ideally located within walking distance to Bishop Park, Normaltown, and the new Medical Campus off Prince Avenue. This home combines modern convenience with classic charm. Don't miss your chance to see this exceptional home-schedule your private showing today!
- Type:
- Condo
- Sq.Ft.:
- 1,384
- Status:
- Active
- Beds:
- 2
- Year built:
- 2006
- Baths:
- 4.00
- MLS#:
- 10394723
- Subdivision:
- Terraces At Timothy
ADDITIONAL INFORMATION
Charming loft style condo on Timothy Road with convenient access to downtown Athens, UGA, westside shopping as well as Oconee County shopping and quick access to Atlanta. Spacious Great Room features 11 ceilings, polished concrete floors, half bath, bookshelves, and French doors leading to the walled patio for your football BBQ. Modern kitchen has granite countertops and stainless steel appliances that are included with the condo. Wonderful Study has hardwood floors and overlooks great room and kitchen. Upstairs has 2 Bedrooms with 9 ceilings and good closet space.. Each bedroom has private bath with granite countertop. HVAC REPLACED 2022. . Carpet has also been replaced. Washer/dryer, microwave, and garbage disposal replaced. Photos are from stock photos of the this unit type. Nightly/weekly rentals are not allowed. Available now for occupancy.
- Type:
- Single Family
- Sq.Ft.:
- 1,976
- Status:
- Active
- Beds:
- 3
- Lot size:
- 0.79 Acres
- Year built:
- 1963
- Baths:
- 2.00
- MLS#:
- 10396130
- Subdivision:
- Pine Forest
ADDITIONAL INFORMATION
Fantastic, clean 4-sided brick ranch home in super convenient location to anything in Athens. Home has 3 bedroom and 2 baths. The garage is enclosed with air conditioning and can be used as a 4th bedroom. Home comes with appliances, AC/furnace, hot water heater, washer and dryer. Enormous, fenced yard with side gate for RV parking and camper power hook up, Refinished hardwoods throughout house, nice back deck made of trex overlooking large grass yard. This house is on a crawl space
$265,000
124 Rose Street Athens, GA 30606
- Type:
- Single Family
- Sq.Ft.:
- 880
- Status:
- Active
- Beds:
- 3
- Lot size:
- 0.12 Acres
- Year built:
- 1960
- Baths:
- 1.00
- MLS#:
- 10394536
- Subdivision:
- Baxter Street
ADDITIONAL INFORMATION
The perfect investment property! Step inside this adorable one-level that has been updated and now ready for a new owner. Sanford Stadium is ever so close and you are only minutes away from UGA, St. Marys Hospital, and dining and shopping. This one is leased through July 2025, however, tenants can vacate with a 60 day notice. Call us???????????????????????????????????????? today!
$1,299,000
584 Highland Avenue Athens, GA 30606
- Type:
- Single Family
- Sq.Ft.:
- 3,343
- Status:
- Active
- Beds:
- 5
- Lot size:
- 0.37 Acres
- Year built:
- 1952
- Baths:
- 4.00
- MLS#:
- 10393954
- Subdivision:
- Five Points
ADDITIONAL INFORMATION
Welcome to your dream home in the heart of Five Points, a beautifully renovated residences that offers both comfort and versatility. This home is less than a mile to Milledge Avenue and is just minutes from the UGA campus, both hospitals and convenient to shopping and Restaurants. This home features a beautiful covered front porch, a deck overlooking a private fenced in back yard, a flowing creek, and enough space for your garden, children and pets. As you enter the front door you notice the open concept floor plan, to the right of the living room an inviting gas fire place, effortlessly flowing through the home you will find a gorgeous kitchen ready for entertaining family and friends around the large island. The custom kitchen boasts stainless steel appliances, glass cabinet doors, solid surface countertops, deep farm sink and marble backsplash. The gas stove will have the chef in your family never wanting to leave for take out. The hardwood floors ease you through the dining room and into the primary on the main. The primary bedroom has timeless hardwood floors and French glass doors leading you to the back deck for peace and serenity. In the primary bathroom you will find tile flooring, water closet, garden tub, double vanity and tile shower. The large custom built in closet is a great area for your clothes, shoes and accessories. An additional bedroom is on the main floor with a charming guest bathroom. This room could also be used as a home office. Conveniently located is a mudroom with lockers and a laundry closet. Going up the stairs you will find new carpet and 3 spacious bedrooms adjoined by a large loft area. The first bedroom on your left has its own bathroom and the two additional bedrooms share a full bathroom. There is also a walk-in laundry room on the 2nd floor as well. Time is of the essence with a home in this excellent condition. Call for a tour. There are additional documents for viewing. The floor plan, 3-D virtual tour and video walk through are available. There are several photos that have been virtually staged.
- Type:
- Single Family
- Sq.Ft.:
- n/a
- Status:
- Active
- Beds:
- 4
- Lot size:
- 0.36 Acres
- Year built:
- 1965
- Baths:
- 3.00
- MLS#:
- 10396464
- Subdivision:
- Forest Heights
ADDITIONAL INFORMATION
Charming 2-Story Home with Modern Upgrades! Welcome to this delightful 1,800 square foot brick home. The home has original hardwood floors throughout that have been beautifully refinished. The first floor consists of an oversized living room and beautiful dining room that flow together for easy entertaining. From the dining room you have direct access to the eat-in kitchen. Brand new stainless steel appliances will make meal prep a breeze. Slate tile floors, new granite countertops, and a deep, farmhouse style sink add charm and convenience. As cooler weather approaches, open the lovely French doors and enjoy your meal alfresco on the stone patio just off the kitchen. A bedroom and updated full bath round out the first floor. Upstairs you have three generous sized bedrooms, including the main bedroom that has two closets. The full bath has also been beautifully updated. Located in the desirable Forest Heights neighborhood, this home offers easy access to Normaltown, downtown Athens and UGA. Dont miss the chance to make this lovely property your home! Schedule your showing today. Listing agent is related to the seller.
$245,000
185 Old Monroe Road Athens, GA 30606
- Type:
- Single Family
- Sq.Ft.:
- n/a
- Status:
- Active
- Beds:
- 4
- Lot size:
- 0.34 Acres
- Year built:
- 1971
- Baths:
- 2.00
- MLS#:
- 10393642
- Subdivision:
- Clarkedale
ADDITIONAL INFORMATION
Enjoy the best of both worlds with this well-maintained 4 bedroom, 2 bathroom house, offering ample space and an unbeatable location!

The data relating to real estate for sale on this web site comes in part from the Broker Reciprocity Program of Georgia MLS. Real estate listings held by brokerage firms other than this broker are marked with the Broker Reciprocity logo and detailed information about them includes the name of the listing brokers. The broker providing this data believes it to be correct but advises interested parties to confirm them before relying on them in a purchase decision. Copyright 2024 Georgia MLS. All rights reserved.
Athens Real Estate
The median home value in Athens, GA is $285,133. This is lower than the county median home value of $285,300. The national median home value is $338,100. The average price of homes sold in Athens, GA is $285,133. Approximately 42.56% of Athens homes are owned, compared to 52.33% rented, while 5.11% are vacant. Athens real estate listings include condos, townhomes, and single family homes for sale. Commercial properties are also available. If you see a property you’re interested in, contact a Athens real estate agent to arrange a tour today!
Athens, Georgia 30606 has a population of 123,664. Athens 30606 is more family-centric than the surrounding county with 26.13% of the households containing married families with children. The county average for households married with children is 24.91%.
The median household income in Athens, Georgia 30606 is $45,822. The median household income for the surrounding county is $44,070 compared to the national median of $69,021. The median age of people living in Athens 30606 is 27.3 years.
Athens Weather
The average high temperature in July is 89.88 degrees, with an average low temperature in January of 31.72 degrees. The average rainfall is approximately 47.98 inches per year, with 1.4 inches of snow per year.

