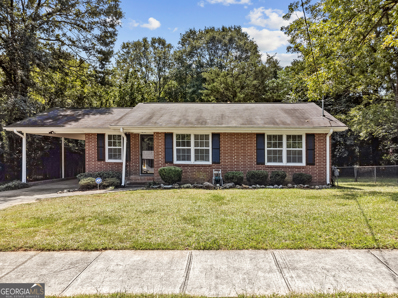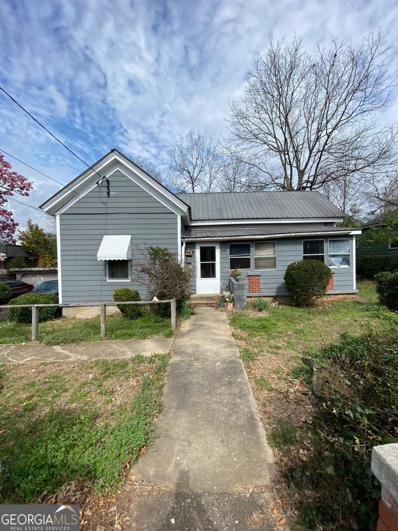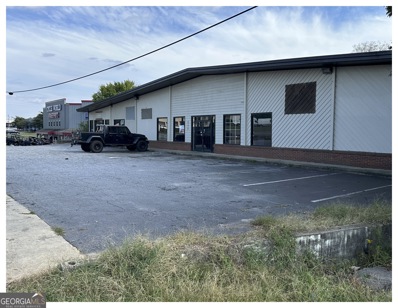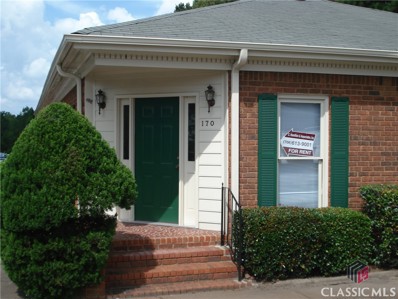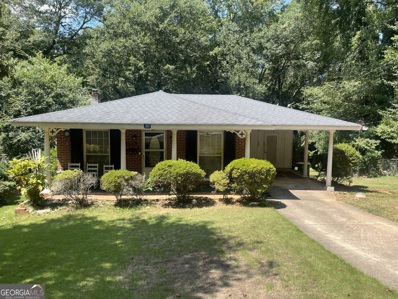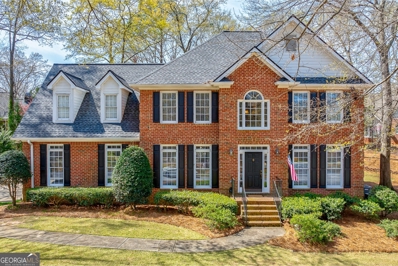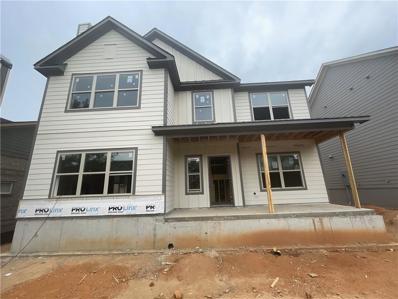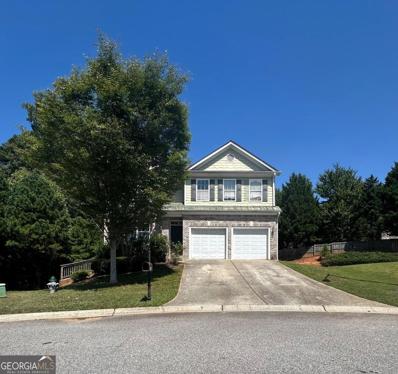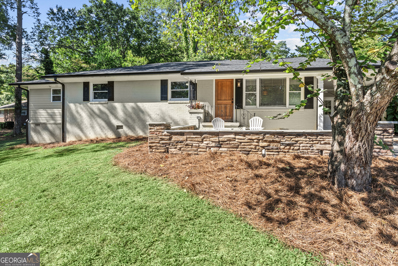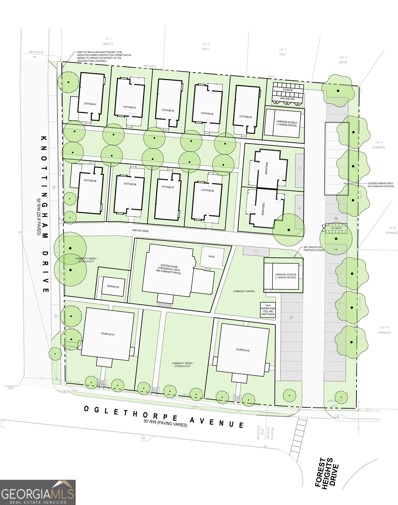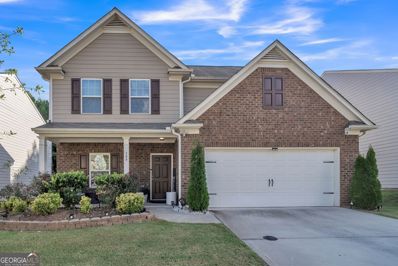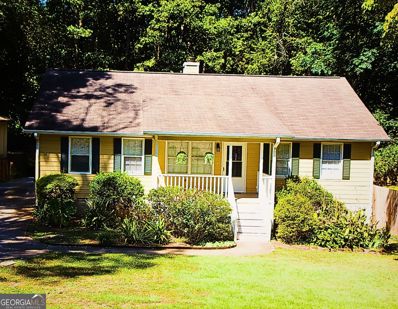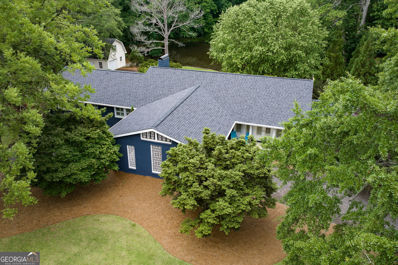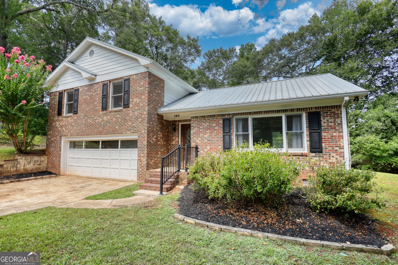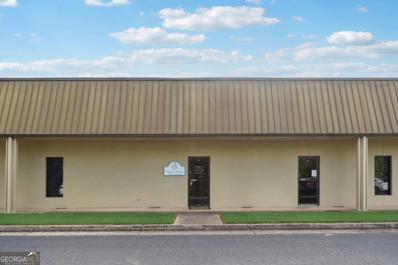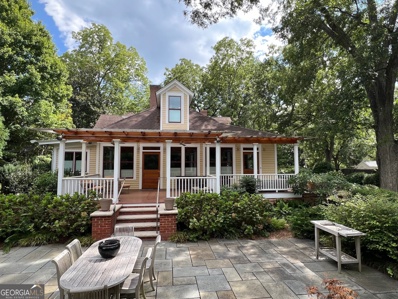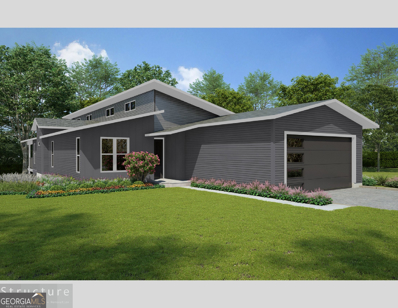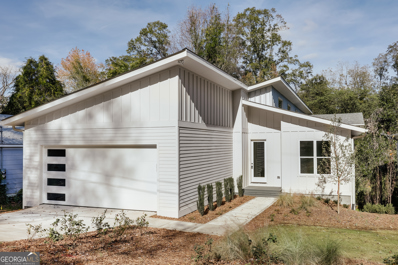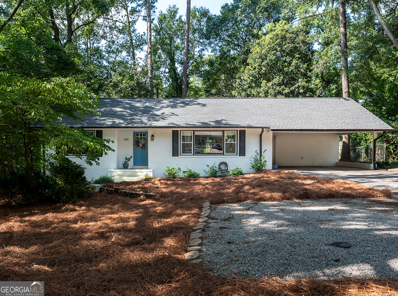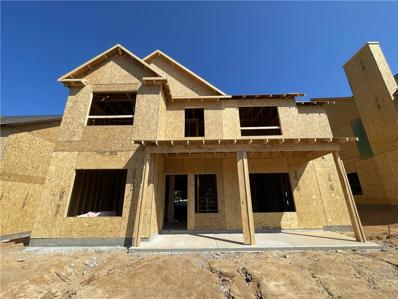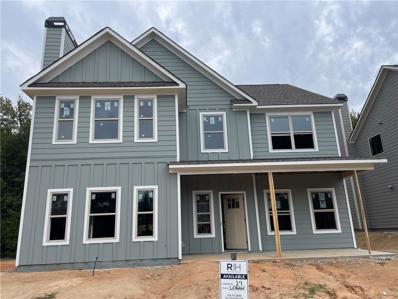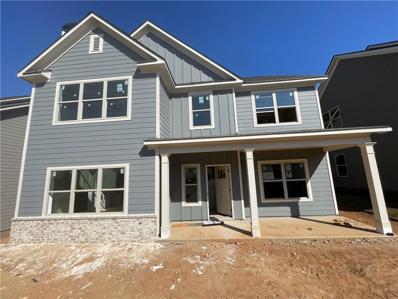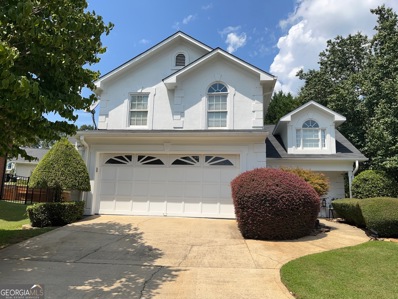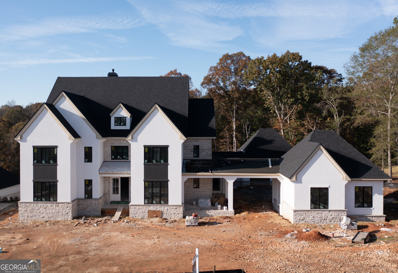Athens GA Homes for Rent
$270,000
180 Beverly Drive Athens, GA 30606
- Type:
- Single Family
- Sq.Ft.:
- 1,157
- Status:
- Active
- Beds:
- 3
- Lot size:
- 0.4 Acres
- Year built:
- 1957
- Baths:
- 1.00
- MLS#:
- 10372469
- Subdivision:
- Bel Air Height
ADDITIONAL INFORMATION
Charming and unassuming, this West Athens home offers every essential of homeownership and a few bonus features as well. Given its well-maintained condition, timeless character, and functional updates this is surely an excellent opportunity for those in the marketplace. This single story home is easy to navigate with a spacious living room/dining room combo, large eat-in kitchen with laundry station, three bedrooms and one full bathroom. Original, refinished hardwood floors compliment the traditional home with enduring quality. Built with the South's favorite exterior covering, its brick construction is both preferred and practical. A huge bonus feature is a versatile carport which boosts the homes efficiency and expands usable space. Likely the most desirable draw to this property is the huge flat lot, partially fenced, and perfectly shaded for utmost enjoyment. Conveniences include sidewalks, close proximity to schools, shopping and the amazing city of Athens, GA.
$280,000
1260 Hancock Avenue Athens, GA 30606
- Type:
- Single Family
- Sq.Ft.:
- n/a
- Status:
- Active
- Beds:
- 3
- Lot size:
- 0.26 Acres
- Year built:
- 1920
- Baths:
- 1.00
- MLS#:
- 10371220
- Subdivision:
- Hancock West
ADDITIONAL INFORMATION
In-town cottage in the Hancock Corridor, with three bedrooms, one bathroom and a private driveway. Enjoy the convenience of being on the bus line, close to UGA and downtown Athens. The large fenced backyard extends to Indale Avenue, offering a spacious outdoor retreat. This property presents an excellent investment opportunity, with the potential to expand on the spacious lot. Sold AS-IS.
$2,000,000
4250 Atlanta Highway Athens, GA 30606
- Type:
- Retail
- Sq.Ft.:
- 11,000
- Status:
- Active
- Beds:
- n/a
- Lot size:
- 0.6 Acres
- Year built:
- 1990
- Baths:
- MLS#:
- 10370167
ADDITIONAL INFORMATION
Property Description: Introducing a free-standing retail building on the busy Atlanta Hwy in Athens, GA. This retail building boasts a generous 6,000 SF showroom/store and an additional 5,000 SF basement, providing ample space for retail operations. The building features one 107" high roll-up door, 11-13 ceiling height in the showroom/store, and 9 ceiling height in the basement. The fenced outside storage adds practical versatility, making it an appealing option for businesses with storage needs. Its prime location ensures exposure to high traffic, making it an ideal choice for investors looking to secure a strategic location in the thriving Athens retail market. Location Description: Located in the thriving Athens retail corridor just off Atlanta Hwy, this retail building benefits from a traffic count of 36,700 (2023), guaranteeing exceptional visibility and exposure to potential customers. Its strategic position makes it an ideal choice for businesses seeking a prominent presence. With its close proximity to major thoroughfares and the constant flow of daily commuters, this property represents an outstanding opportunity for retail businesses looking to establish a strong foothold in this dynamic market.
- Type:
- Office
- Sq.Ft.:
- 800
- Status:
- Active
- Beds:
- n/a
- Year built:
- 1984
- Baths:
- MLS#:
- 1021230
- Subdivision:
- No recorded subdivision
ADDITIONAL INFORMATION
This 800 sq ft office is available for move in or renting. # offices, break room/ copier and one bath. Been renovated with new flooring and full paint. A few items to finish owner will negotiate.1. Fully painted, 2. New LVP flooring, 3. Convenient to Bypass, 4. Great parking
- Type:
- Single Family
- Sq.Ft.:
- 2,142
- Status:
- Active
- Beds:
- 3
- Lot size:
- 0.24 Acres
- Year built:
- 1964
- Baths:
- 2.00
- MLS#:
- 10368976
- Subdivision:
- Knottingham
ADDITIONAL INFORMATION
PRICE IMPROVEMENT!!Welcome to 380 Knottingham Dr., a meticulously maintained home featuring 3 bedrooms and 1.5 bathrooms, all conveniently located on the main level. The property includes an attic and a partially finished basement, which is currently used as a bedroom with a running sink. The backyard has been transformed into a level, fenced-in area, with a partially finished deck that was added by the owner. This move-in-ready home is perfectly situated near the bypass, with easy access to doctor and dentist offices, the fire station, hospitals, and just a short distance from UGA. For showings and inquiries, please contact listing agent Ty Tarpkins at (706) 410-8568. All buyers must provide proof of funds prior to scheduling a showing. Please submit proof to [email protected]. Showings require 24-hour notice and are available from 9 am-3 pm Monday through Thursday, and 11 am-6 pm on Friday, Saturday, and Sunday. Motivated sellers!
- Type:
- Single Family
- Sq.Ft.:
- 1,772
- Status:
- Active
- Beds:
- 3
- Lot size:
- 0.82 Acres
- Year built:
- 2007
- Baths:
- 2.00
- MLS#:
- 10368671
- Subdivision:
- Creekside
ADDITIONAL INFORMATION
Beautifully maintained 3-bedroom, 2-bathroom home located in the desirable West side of Georgia. This charming subdivision offers a community swimming pool and a fantastic playground a short distance away. The HOA meticulously maintains the exterior lawn and landscaping. Nestled in a cul-de-sac with no neighboring home on one side, this property features brand-new flooring, new cabinetry, a Built back patio (stone) updated electrical plugin in 1 bedroom. A new roof, granite countertops, a spacious living room, and ample parking.
- Type:
- Single Family
- Sq.Ft.:
- 2,666
- Status:
- Active
- Beds:
- 4
- Lot size:
- 0.72 Acres
- Year built:
- 1997
- Baths:
- 3.00
- MLS#:
- 10367438
- Subdivision:
- Lake Welbrook
ADDITIONAL INFORMATION
Welcome to finer living at one of Oconee's most highly coveted swim & tennis communities, Lake Welbrook! This beautiful, four-sided brick Traditional home is host to a combination of classic vibes w/ modern touches on display throughout. NEW interior paint and carpet, true oak hardwoods, plantation shutters, shiplap accent walls, vintage crown molding, signature split staircase located at the airy entry foyer and SO much more! What else is there to love? Check out the custom entertainment built-in w/ sliding barn doors and electric fireplace, gas fireplace off Dining area, modern Kitchen w/ NEW stainless appliances, granite counters, and Garage w/ IDEAL workshop setup. All 4 BR's reside on the second level, including Master En Suite w/ trey ceiling, electric fireplace, vaulted ceiling w/ his and hers vanity, jetted tub, freestanding shower, and oversized closet w/ additional secondary closet located off the Sitting Area perfect for an office nook. If you are looking for that "wow" factor and an outdoor space unlike anything else on the market today, then look no further! Covered rear patio w/ Sunday porch swing overlooking its multi-level, NEWLY fenced-in backyard w/ expansive retaining walls, designated playset area, and an AWESOME stone & rock Koi pond. Additional recent updates include crawlspace encapsulation, NEW hot water heater (2024), HVAC (2017) and full roof replacement (2019). Neighborhood amenities package includes: swim, tennis, playground, common area maintenance and private lake all for $800/yr. Ideally located in the award-winning, Oconee County school district, annually recognized as the top-rated school system in the state of Georgia. A must-see for anyone seeking prime location off the highly sought-after Daniels Bridge corridor with quick access to Hwy 316, Epps Bridge Shopping Centre, Butler's Crossing and Five Points/Downtown Athens all within 15 mins from your front door. A rare opportunity to find your next great home in the prestigious Lake Welbrook with neighboring homes currently valued at the $1M+ price point. Simply stunning, you will NOT want to miss this one! APPRAISED AT $733,000 IN APRIL 2024 PRIOR TO OWNER'S INSTALLING NEW FENCE, INTERIOR PAINT AND CARPET VALUED AT $30K.
$398,260
248 Overcup Court Athens, GA 30606
- Type:
- Single Family
- Sq.Ft.:
- n/a
- Status:
- Active
- Beds:
- 4
- Lot size:
- 0.1 Acres
- Year built:
- 2024
- Baths:
- 3.00
- MLS#:
- 7448180
- Subdivision:
- Ridge Pointe
ADDITIONAL INFORMATION
The Logan A is constructed with a rear entry garage, allowing the beauty of this home to be on full display. It is an open floor plan that features a large kitchen and a large family room. The two story family room is sure to wow you as you step inside of this 4 bedrooms 3 bath oasis. After lounging around downstairs, theres a covered back porch for you to enjoy your day/nights on. The upstairs grabs your attention with a spacious Owners suite and two additional bedrooms. Located in Beautiful Athens GA, this home is minutes away from shopping and great restaurants. There is a $10,000 incentive for buyer on this home with the use of preferred lender. This home is Under Construction.
$425,900
404 Gimble Court Athens, GA 30606
- Type:
- Single Family
- Sq.Ft.:
- 2,369
- Status:
- Active
- Beds:
- 4
- Lot size:
- 0.32 Acres
- Year built:
- 2006
- Baths:
- 4.00
- MLS#:
- 10368427
- Subdivision:
- Hampton Park
ADDITIONAL INFORMATION
Opportunity Knocks! This charming 4-bedroom, 3.5-bathroom home is a diamond in the rough, waiting for your personal touch. In addition to its prime location, the property offers a spacious layout with endless potential. The open-concept living area, with 2 access points to the rear deck, is perfect for entertaining guests. Enjoy round the clock meals at the kitchen bar top, breakfast room or dining room. In need of privacy...four generously sized bedrooms provide ample space for everyone including maser bedroom en suite. All atop an unfinished basement ready for your on one-of-a-kind design ideas. With a little TLC, this home can be transformed into your dream living space. Offering a generous seller allowance of $10k, dont miss out on this chance to create your perfect home!
$619,900
195 Sylvan Road Athens, GA 30606
- Type:
- Single Family
- Sq.Ft.:
- 1,344
- Status:
- Active
- Beds:
- 3
- Lot size:
- 0.34 Acres
- Year built:
- 1954
- Baths:
- 3.00
- MLS#:
- 10366055
- Subdivision:
- Talmadge
ADDITIONAL INFORMATION
Welcome to this beautifully renovated 3-bedroom, 3-bathroom home located in the highly sought-after Hospital area of Athens. Nestled all on one level for easy living, this charming residence offers an inviting atmosphere with stunning views of the Athens Regional Community Park just across the street. The front of the home features a delightful patio with a stacked stone border, perfect for enjoying your morning coffee or evening sunsets. Inside, you'll find gorgeous hardwood floors throughout most of the home-no carpet in sight-adding warmth and elegance to every room. Two of the three spacious bedrooms boasts its own private bath, ensuring comfort and privacy for everyone. The home also includes a convenient carport with an attached storage closet, providing ample space for all of your belongings. With a roof that's just 5 years old and a water heater only 1 year old, the home is in fantastic condition, ready for you to move in and enjoy. This property is full of charm and character, making it a rare find in this desirable neighborhood - which is an easy 1/2 mile stroll to all things Normaltown - and super convenient to downtown Athens as well!
$1,825,000
1010 Oglethorpe Avenue Athens, GA 30606
- Type:
- Land
- Sq.Ft.:
- n/a
- Status:
- Active
- Beds:
- n/a
- Lot size:
- 1.85 Acres
- Baths:
- MLS#:
- 10364328
- Subdivision:
- None
ADDITIONAL INFORMATION
Designed to be a "pocket neighborhood", this proposed community features various living spaces all centered around a stately turn of the century foursquare home. This is an opportunity to build 9 Cottages, 2 Duplexes, 2 Quadplexes, 2 Carriage Houses, 1 Bungalow for a total of 22 Units in addition to the circa 1917 existing home. 56 total beds in the proposed development allow for an attractive density for development. The 1.85 acre site has utilities adjacent to the site, allowing for simple infrastructure installation. The site boasts an amazing location inside "The Loop" and is walking/biking distance to immediate daily needs and only a half-mile from UGA's Health Science Campus/Medical School in Normaltown, and all that neighborhood has to offer, with Downtown and UGA's Main Campus just beyond that. The project contains fee-simple cottages and townhome units arranged around two common courtyards, offering the best of in-town living in close proximity to amenities, job centers, and schools, without the burden of yard maintenance, and with smaller units at a more attainable price point than other new construction product inside the loop.
$365,000
304 Morning Drive Athens, GA 30606
- Type:
- Single Family
- Sq.Ft.:
- 1,829
- Status:
- Active
- Beds:
- 4
- Lot size:
- 0.11 Acres
- Year built:
- 2019
- Baths:
- 3.00
- MLS#:
- 10363793
- Subdivision:
- Creekside Manor
ADDITIONAL INFORMATION
Welcome to your dream home! This stunning 2-story residence boasts a spacious and inviting open-concept kitchen, dining, and family room combo, perfect for entertaining and family gatherings. As you step inside the foyer, you'll be greeted by a warm and inviting living room with large windows that fill the space with natural light. The stunning floors run throughout the main level add a touch of sophistication to the home's design. The airy open floor plan allows for seamless flow between the living room, dining area, and kitchen, making it easy to entertain guests while cooking. The large kitchen is equipped with modern appliances, offering both style and functionality for all your cooking needs. Comes complete with a convenient walk-in laundry room that simplifies chores with ample storage space. Step outside to discover a beautifully fenced backyard, featuring a covered patio that is ideal for hosting summer barbecues or cozy gatherings under the stars. The meticulously landscaped yard adds a touch of elegance and serenity, making this home a true gem. Don't miss the opportunity to make this exceptional property your own!
$295,000
190 Kirkwood Drive Athens, GA 30606
- Type:
- Single Family
- Sq.Ft.:
- 2,610
- Status:
- Active
- Beds:
- 4
- Lot size:
- 1.11 Acres
- Year built:
- 1989
- Baths:
- 2.00
- MLS#:
- 10361296
- Subdivision:
- None
ADDITIONAL INFORMATION
Welcome to this charming one-level home, nestled on a sprawling 1.11-acre lot. This residence offers 4 bedrooms and 2 bathrooms, featuring a cozy living room with a fireplace, a fully equipped kitchen, and a convenient laundry closet. Enjoy the beauty of hardwood and tile flooring throughout. With a wood deck and ample parking, this property provides the perfect blend of indoor comfort and outdoor space. It's also an ideal spot for nature watching, thanks to its expansive lot and peaceful surroundings. Conveniently located close to shopping areas, popular eateries, and just 4.7 miles from the University of Georgia and Downtown Athens, this home combines serene living with easy access to amenities.
$1,399,000
120 Witherspoon Road Athens, GA 30606
- Type:
- Single Family
- Sq.Ft.:
- 5,200
- Status:
- Active
- Beds:
- 6
- Lot size:
- 0.91 Acres
- Year built:
- 1975
- Baths:
- 5.00
- MLS#:
- 10363923
- Subdivision:
- Fivepoints
ADDITIONAL INFORMATION
Discover the unique charm of 120 Witherspoon Rd, a beautifully crafted mid-century home situated in Athens' highly sought-after Glenwood neighborhood. This unique residence, set on nearly an acre of lush, tree-lined land, offers a serene retreat with breathtaking views of a picturesque pond, visible through floor-to-ceiling windows that flood the home with natural light. Meticulously renovated with a perfect blend of modern luxury and timeless design, every detail has been thoughtfully curated to create an inviting, upscale living experience. Upon entering, you're greeted by a welcoming foyer adorned with a custom built-in bench and original vintage floor tiles, hinting at the authentic character that lies within. The spacious formal living room to your right boasts vaulted ceilings and abundant natural light, creating an airy, open atmosphere. Adjacent to this is an intimate dining room, ideal for hosting unforgettable gatherings. The heart of the home is the open living room and kitchen area, where exposed beams frame the vaulted ceiling and offer stunning views of the tranquil pond. The kitchen, with its sleek white cabinetry, marble countertops, and premium appliances, is a culinary haven designed for both function and style. The private primary suite is a true sanctuary, featuring sliding windows that open to a balcony overlooking the serene pond. The ensuite bathroom offers a spa-like experience with marble floors, a soaking tub, walk-in shower, double vanities, and dual walk-in closets. Two additional spacious bedrooms, connected by a Jack and Jill bathroom, complete the main level. On the terrace level, you'll find a versatile living space perfect for entertaining or relaxing. This area includes a pool table, library, two well-lit bedrooms, and a stylish full bathroom. The built-in bar is perfect for hosting gatherings, and you can access the beautifully landscaped backyard through the screened-in porch or French doors. With multiple brick patios and a fully fenced yard, outdoor living is a breeze in this idyllic setting. Adding to the property's appeal is a spacious one-bedroom guest house, complete with everything needed for independent living. This cottage is perfect as an in-law suite or potential income property. 120 Witherspoon Rd is a rare gem, offering a fully renovated, move-in ready home in one of Athens' best locations. Freshly painted and with a brand new roof, this home is truly one of a kind. Zoned for award-winning Barrow Elementary and within walking distance to Five Points and all its quaint shops and restaurants. Don't miss your chance to own this exceptional property!
$339,900
195 Vestavia Circle Athens, GA 30606
- Type:
- Single Family
- Sq.Ft.:
- 1,692
- Status:
- Active
- Beds:
- 3
- Lot size:
- 0.7 Acres
- Year built:
- 1994
- Baths:
- 3.00
- MLS#:
- 10362100
- Subdivision:
- Berkley Hills
ADDITIONAL INFORMATION
If you are looking for location and affordability this home is for you. A wonderful well maintained home close to shopping. This home is updated with Granite countertops in the kitchen with plenty of room for dining. All the appliances remain including washer/dryer. This is a must see. You won't be disappointed.
- Type:
- Other
- Sq.Ft.:
- 1,380
- Status:
- Active
- Beds:
- n/a
- Lot size:
- 0.03 Acres
- Year built:
- 1973
- Baths:
- MLS#:
- 10362523
ADDITIONAL INFORMATION
Opportunity abounds in this turn key, beautiful and wonderfully convenient office space....situated inside the loop and so close to everything! Currently in use as an aestheticians office/spa but previously housed a dental practice. With electrical and plumbing connections still in place in the floor, it would be an easy conversion. Plenty of parking in this medical complex, and a spacious lobby and receptionist area, 3 patient rooms and a small breakroom, 2 bathrooms and a large office or conference space, laundry closet, outside break area. Neat, clean and trendy....ready for business! Extra insulation added in the attic for energy efficiency, remaining items in the building not included in the sale. Call Christi for more details.
$1,575,000
258 Springdale Street Athens, GA 30606
- Type:
- Single Family
- Sq.Ft.:
- 3,591
- Status:
- Active
- Beds:
- 4
- Lot size:
- 0.63 Acres
- Year built:
- 1880
- Baths:
- 4.00
- MLS#:
- 10362193
- Subdivision:
- Fivepoints
ADDITIONAL INFORMATION
If a great location is what you seek, take a step back in time and experience the elegance of yesteryear with this timeless gem nestled at 258 Springdale St. located just steps from the bustling Milledge Avenue and a short stroll to award winning Five and Ten and all the things you love about Five Points! Circa 1880, this meticulously maintained residence, known as the Maddox Berryman Patterson home, boasts 4 bedrooms and 4 bathrooms, offering ample space for comfortable living. Adorned with grand front and rear porches, plus a charming, screened porch, its an invitation to savor the serene outdoors. Marvel at the craftsmanship evident throughout, with beautiful millwork framing the 6 fireplaces and doorframes crafted at the Athens Planing Mill. 12 ceilings on the main floor with 8 doors evoke a sense of grandeur, while light fixtures designed by David Weeks and Eloise Pickard add a modern touch. Culinary enthusiasts will appreciate the chefs kitchen featuring a Wolfe range, complemented by a secondary kitchen upstairs. Original heart pine floors throughout. Need a quiet workspace? A soundproof office with custom Pat Quinn storage awaits adjacent to the two suites upstairs. Outside, mature gardens and slate patios create an oasis for outdoor living and entertaining situated perfectly on nearly three-quarters of an acre. Experience the best of both worlds with this comfortably renovated residence, where every detail tells a story of timeless elegance and modern convenience. Imagine enjoying all things in Sanford Stadium, Foley Field and Stegman Coliseum to cheer on your Dawgs without the need for a car!
$925,000
286 Hodsgon Drive Athens, GA 30606
- Type:
- Single Family
- Sq.Ft.:
- 2,700
- Status:
- Active
- Beds:
- 4
- Lot size:
- 0.24 Acres
- Year built:
- 2024
- Baths:
- 4.00
- MLS#:
- 10362009
- Subdivision:
- Normaltown
ADDITIONAL INFORMATION
Two Newly Constructed Contemporary Homes on Hodgson Drive in Normaltown - Designed by E&E Architecture and built by Structure Building Company, these homes are slated to be completed October 2024. Each home has 4 Bedrooms and 4 Baths, all on one level, and features a two car garage, a well appointed kitchen with custom cabinetry, designer lighting and fixtures, hardwood floors throughout, 10' tall ceilings in all bedrooms, and an unfinished basement space. The home was designed to give the space a light and airy feel, with tall ceilings, clean lines, vaulted hallways, and daylighted rooms. Off the main hallway you'll find the 4th bedroom, which can double as office/flex space, as well as two secondary bedrooms. Each of the bedrooms features ceiling fans, a walk in closet, and an ensuite bathroom with tile surrounds and custom vanities. Towards the back of the home you'll find an open concept living room, kitchen, and dining area. The kitchen features custom cabinetry, quartz countertops, a tile backsplash, a walk in pantry, and stainless appliances. This space is perfect for entertaining with a large central island that has plenty of bar seating, as well as additional cabinetry space for a coffee or cocktail bar. Off the dining area is an oversized and screen porch, which overlooks the backyard and Brooklyn Creek. If you're looking for a quieter space, just off the living room you'll find a cozy nook, perfect for a small study, library, or kids play area. You'll find the primary suite and primary bathroom just next to the main living area. The primary bathroom features floating cabinetry and dual vanities, a tiled walk-in shower with multiple shower heads, and a nicely sized walk-in closet. This home also has an unfinished basement area, with both interior and exterior access. This area is perfect for a future in-law suite, additional living space, or as-is for storage or home gym. Located just a short walk from UGA's Health Science campus and the bars and restaurants of Normaltown, come tour this home today! Seller is a licensed real estate agent in the state of Georgia.
$949,000
290 Hodgson Drive Athens, GA 30606
- Type:
- Single Family
- Sq.Ft.:
- 2,868
- Status:
- Active
- Beds:
- 4
- Lot size:
- 0.24 Acres
- Year built:
- 2024
- Baths:
- 4.00
- MLS#:
- 10362010
- Subdivision:
- Normaltown
ADDITIONAL INFORMATION
Two Newly Constructed Contemporary Homes on Hodgson Drive in Normaltown - Designed by E&E Architecture and built by Structure Building Company, these homes are slated to be completed October 2024. Each home has 4 Bedrooms and 4 Baths, all on one level, and features a two car garage, a well appointed kitchen with custom cabinetry, designer lighting and fixtures, hardwood floors throughout, 10' tall ceilings in all bedrooms, and an unfinished basement space. The home was designed to give the space a light and airy feel, with tall ceilings, clean lines, vaulted hallways, and daylighted rooms. Off the main hallway you'll find the 4th bedroom, which can double as office/flex space, as well as two secondary bedrooms. Each of the bedrooms features ceiling fans, a walk in closet, and an ensuite bathroom with tile surrounds and custom vanities. Towards the back of the home you'll find an open concept living room, kitchen, and dining area. The kitchen features custom cabinetry, quartz countertops, a tile backsplash, a walk in pantry, and stainless appliances. This space is perfect for entertaining with a large central island that has plenty of bar seating, as well as additional cabinetry space for a coffee or cocktail bar. Off the dining area is an oversized and screen porch, which overlooks the backyard and Brooklyn Creek. If you're looking for a quieter space, just off the living room you'll find a cozy nook, perfect for a small study, library, or kids play area. You'll find the primary suite and primary bathroom just next to the main living area. The primary bathroom features floating cabinetry and dual vanities, a tiled walk-in shower with multiple shower heads, and a nicely sized walk-in closet. This home also has an unfinished basement area, with both interior and exterior access. This area is perfect for a future in-law suite, additional living space, or as-is for storage or home gym. Located just a short walk from UGA's Health Science campus and the bars and restaurants of Normaltown, come tour this home today! Seller is a licensed real estate agent in the state of Georgia.
$384,900
108 Elder Road Athens, GA 30606
- Type:
- Single Family
- Sq.Ft.:
- 1,618
- Status:
- Active
- Beds:
- 3
- Lot size:
- 0.35 Acres
- Year built:
- 1959
- Baths:
- 3.00
- MLS#:
- 10361150
- Subdivision:
- Elder
ADDITIONAL INFORMATION
This charming one-level residence underwent a full renovation in 2022 and boasts 3 spacious bedrooms, 2 full bathrooms and 1 half bath, perfect for anyone seeking comfort and convenience. Updates in 2022 include new furnace, roof, gutters, electrical wiring, plumbing, full bathroom renovations and kitchen renovation, new kitchen appliances, new flooring throughout, exterior and interior paint, and a new back deck. The open floor plan ensures seamless flow between the living spaces, ideal for both entertaining and everyday living. Outside, you'll find a fenced-in backyard, offering a private oasis for relaxation, play, or gardening. Whether you're hosting summer barbecues or enjoying a quiet evening under the stars, this outdoor space provides endless possibilities. With its contemporary upgrades and thoughtful design, this house is ready to welcome you home.
$417,995
268 Overcup Court Athens, GA 30606
- Type:
- Single Family
- Sq.Ft.:
- 2,369
- Status:
- Active
- Beds:
- 4
- Lot size:
- 0.1 Acres
- Year built:
- 2024
- Baths:
- 4.00
- MLS#:
- 7440438
- Subdivision:
- Ridge Pointe
ADDITIONAL INFORMATION
The Dalton A is constructed with a rear entry garage, allowing the beauty of this home to be on full display. It is an open floor plan that features a large kitchen and a large family room that offers a view of the cover patio. The upstairs is home to a large owners suite and two additional bedrooms. Located in Beautiful Athens GA, this home is minutes away from shopping and great restaurants. There is a $10,000 incentive for buyer on this home with the use of preferred lender. This home is under Construction.
$405,890
272 Overcup Court Athens, GA 30606
- Type:
- Single Family
- Sq.Ft.:
- n/a
- Status:
- Active
- Beds:
- 4
- Lot size:
- 0.1 Acres
- Year built:
- 2024
- Baths:
- 4.00
- MLS#:
- 7439808
- Subdivision:
- Ridge Pointe
ADDITIONAL INFORMATION
The Logan A is constructed with a rear entry garage, allowing the beauty of this home to be on full display. It is an open floor plan that features a large kitchen and a large family room. The two story family room is sure to wow you as you step inside of this 4 bedrooms 3 bath oasis. After lounging around downstairs, theres a covered back porch for you to enjoy your day/nights on. The upstairs grabs your attention with a spacious Owners suite and two additional bedrooms. Located in Beautiful Athens GA, this home is minutes away from shopping and great restaurants. There is a $10,000 incentive for buyer on this home with the use of preferred lender. This home is Under Construction.
$405,950
264 Overcup Court Athens, GA 30606
- Type:
- Single Family
- Sq.Ft.:
- n/a
- Status:
- Active
- Beds:
- 4
- Lot size:
- 0.1 Acres
- Year built:
- 2024
- Baths:
- 4.00
- MLS#:
- 7439776
- Subdivision:
- Ridge Pointe
ADDITIONAL INFORMATION
The Logan A is constructed with a rear entry garage, allowing the beauty of this home to be on full display. It is an open floor plan that features a large kitchen and a large family room. The two story family room is sure to wow you as you step inside of this 4 bedrooms 3 bath oasis. After lounging around downstairs, theres a covered back porch for you to enjoy your day/nights on. The upstairs grabs your attention with a spacious Owners suite and two additional bedrooms. Located in Beautiful Athens GA, this home is minutes away from shopping and great restaurants. There is a $10,000 incentive for buyer on this home with the use of preferred lender. This home is Under Construction.
$352,900
108 Covington Place Athens, GA 30606
- Type:
- Single Family
- Sq.Ft.:
- 1,681
- Status:
- Active
- Beds:
- 3
- Lot size:
- 0.14 Acres
- Year built:
- 1997
- Baths:
- 3.00
- MLS#:
- 10358656
- Subdivision:
- The Village At Jennings Mill
ADDITIONAL INFORMATION
Welcome to this fantastic home in The Village at Jennings Mill. The Village is located in a gated community that is close to everything! The home has 3 bedrooms and 2 1/2 baths. You enter the home and notice the high ceilings in the great room. with a corner wood burning fireplace. You will love the huge kitchen with room for a table and even a sitting area with triple windows overlooking the back yard. Upstairs you will find 3 nicely sized bedrooms. The primary has a large bath with garden tub and separate shower. You will want to check out the back yard. It is truly a place to relax and entertain. Covered seating, lots of plants make it part of the home.
$3,550,000
2726 Spartan Estates Drive Athens, GA 30606
- Type:
- Single Family
- Sq.Ft.:
- 9,985
- Status:
- Active
- Beds:
- 6
- Lot size:
- 1.05 Acres
- Year built:
- 2024
- Baths:
- 10.00
- MLS#:
- 10357063
- Subdivision:
- Spartan Estates
ADDITIONAL INFORMATION
Introducing to the Athens market, Alpha Fine Homes, where luxury meets contemporary elegance. This exquisite new home in Spartan Estates boasts six generously sized bedrooms, including a sophisticated owners suite conveniently located on the main level. The suite features a vaulted ceiling, dual water closets, a lavish vanity area, and a spacious shower complete with dual shower heads and body sprayers. The centerpiece of the suite is a stunning free-standing tub, complemented by a morning kitchen and an expansive closet designed for ultimate comfort and convenience. The Family Room is sure to impress with a quadruple sliding glass door leading to the spacious covered porch with retractable screens and is open to the gourmet kitchen which will feature Wolfe and Subzero appliances, a 48 refrigerator and spacious pantry with coffee bar plus a butlers pantry. Upstairs, discover four beautifully appointed suites, each offering privacy and comfort, while a suite on the lower level provides additional flexibility for guests. With seven full bathrooms and three powder rooms, this residence ensures that every need is met with grace and style. The home is defined by its custom millwork and high-end finishes, enhanced by energy-efficient features such as a ZIP System and spray foam insulation throughout. The main entry is graced by a charming porte-coch re, leading to two double-car garages and a welcoming receiving porch. Step outside to enjoy the front courtyard, or retreat to the terrace level, a vibrant space perfect for entertaining. Here, youll find an additional family room, a billiards area, and a bar overlooking a covered patio and a stunning pool complete with water and fire features. A wine cellar, exercise room, pool bathroom and laundry ensure that this space is as functional as it is inviting. Every inch of 2726 Spartan Estates Dr. is crafted to offer a blend of sophistication, comfort, and modern convenience, creating a home that is truly unparalleled. Estimated completion of March 2025

The data relating to real estate for sale on this web site comes in part from the Broker Reciprocity Program of Georgia MLS. Real estate listings held by brokerage firms other than this broker are marked with the Broker Reciprocity logo and detailed information about them includes the name of the listing brokers. The broker providing this data believes it to be correct but advises interested parties to confirm them before relying on them in a purchase decision. Copyright 2024 Georgia MLS. All rights reserved.
Price and Tax History when not sourced from FMLS are provided by public records. Mortgage Rates provided by Greenlight Mortgage. School information provided by GreatSchools.org. Drive Times provided by INRIX. Walk Scores provided by Walk Score®. Area Statistics provided by Sperling’s Best Places.
For technical issues regarding this website and/or listing search engine, please contact Xome Tech Support at 844-400-9663 or email us at [email protected].
License # 367751 Xome Inc. License # 65656
[email protected] 844-400-XOME (9663)
750 Highway 121 Bypass, Ste 100, Lewisville, TX 75067
Information is deemed reliable but is not guaranteed.
Athens Real Estate
The median home value in Athens, GA is $285,133. This is lower than the county median home value of $285,300. The national median home value is $338,100. The average price of homes sold in Athens, GA is $285,133. Approximately 42.56% of Athens homes are owned, compared to 52.33% rented, while 5.11% are vacant. Athens real estate listings include condos, townhomes, and single family homes for sale. Commercial properties are also available. If you see a property you’re interested in, contact a Athens real estate agent to arrange a tour today!
Athens, Georgia 30606 has a population of 123,664. Athens 30606 is more family-centric than the surrounding county with 26.13% of the households containing married families with children. The county average for households married with children is 24.91%.
The median household income in Athens, Georgia 30606 is $45,822. The median household income for the surrounding county is $44,070 compared to the national median of $69,021. The median age of people living in Athens 30606 is 27.3 years.
Athens Weather
The average high temperature in July is 89.88 degrees, with an average low temperature in January of 31.72 degrees. The average rainfall is approximately 47.98 inches per year, with 1.4 inches of snow per year.
