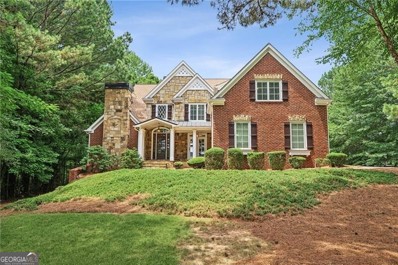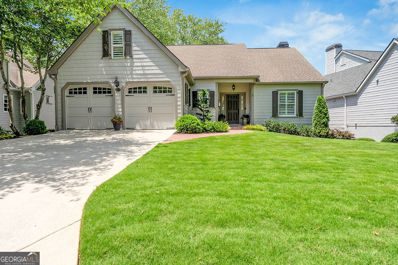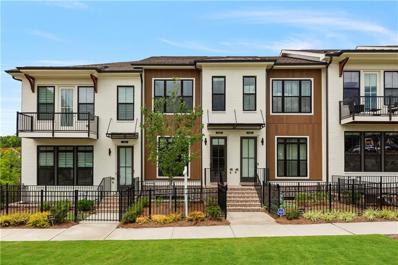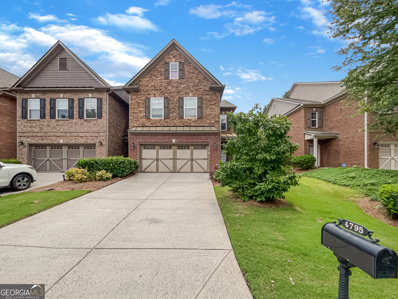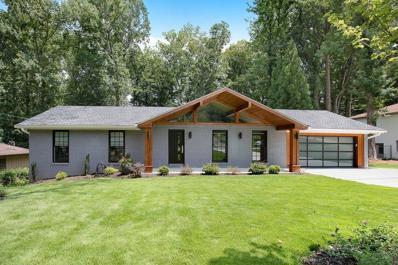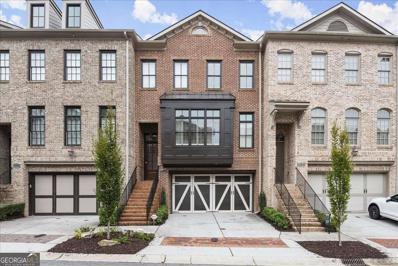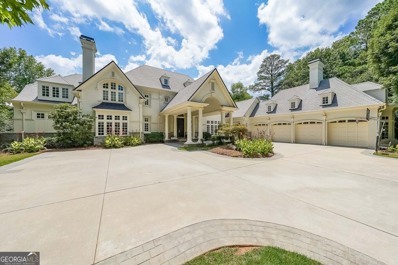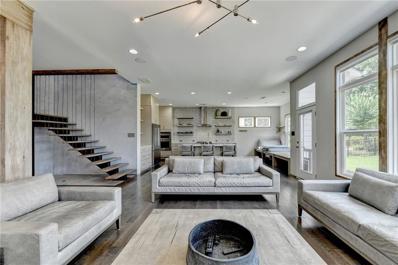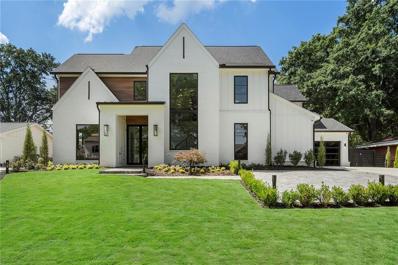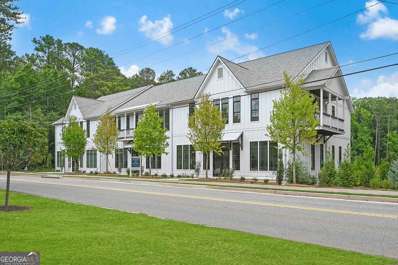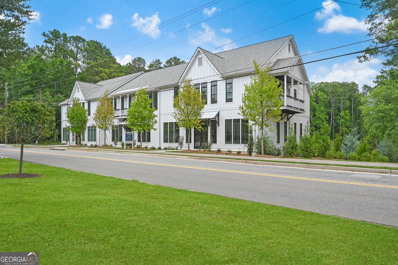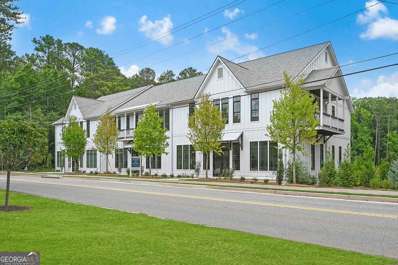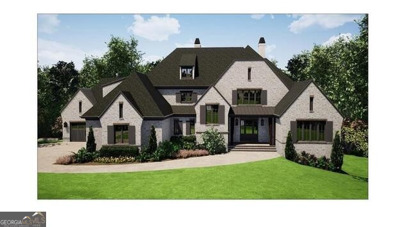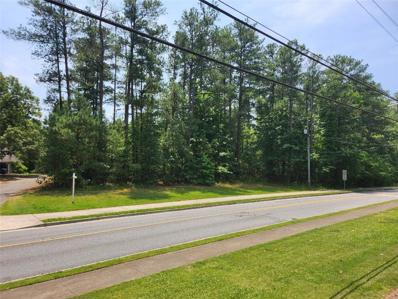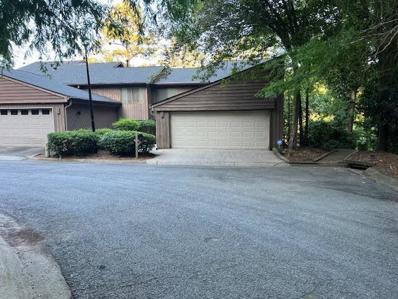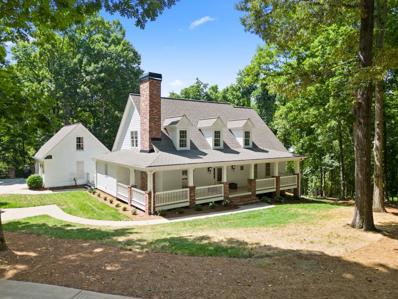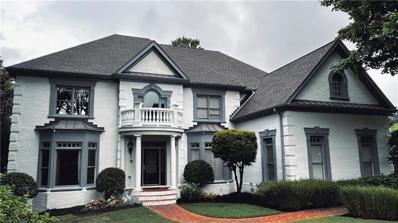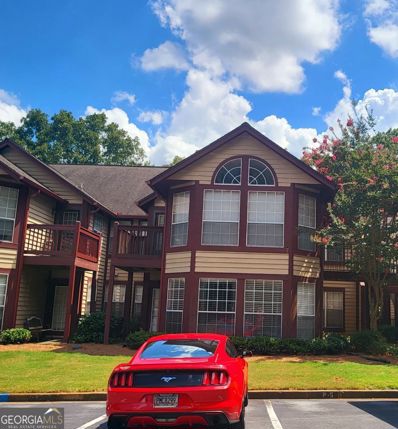Alpharetta GA Homes for Rent
$1,495,000
102 Townsend Pass Alpharetta, GA 30004
- Type:
- Single Family
- Sq.Ft.:
- 7,300
- Status:
- Active
- Beds:
- 5
- Lot size:
- 2.03 Acres
- Year built:
- 2004
- Baths:
- 6.00
- MLS#:
- 10344783
- Subdivision:
- Blackberry Ridge
ADDITIONAL INFORMATION
Nestled in the beautiful gated community of Blackberry Ridge, this 2-acre 5+ bedroom estate home offers a unique blend of luxury, privacy, and convenience. Benefiting from Cherokee County taxes and zoned for the highly desirable Creekview High School, with timeless finishes and a thoughtful spacious layout, this residence epitomizes refined living. As you approach, you'll be captivated by its stately 4-sided brick and stone construction, complemented by a stone front porch and spacious private yard. The home's main level is a showcase of elegance and functionality, featuring solid mahogany wood floors that exude warmth and sophistication. The spacious living room, with its vaulted ceilings and a stone fireplace equipped with a gas starter, creates a welcoming ambiance. Adjacent to the living room is the gourmet kitchen, a true culinary haven. It boasts granite counters, solid wood custom cabinetry, a gas range, a large walk-in pantry, and a convenient refreshments bar. Overlooking the spacious keeping room, which features a cozy stone gas fireplace, this kitchen is designed for both everyday living and gatherings. The main-level primary suite is an elegant retreat featuring a sitting room with a stone fireplace and vaulted ceilings that add to the home's endless character. As you pass dual walk-in closets, the primary spa-like bath is equally impressive, featuring a Jacuzzi tub and an oversized dual-head shower, all under a coffered ceiling that adds a touch of grandeur. An additional ensuite guest bedroom on the main level provides comfort and privacy for visitors. The upper level offers additional flexibility with three ensuite bedrooms, a large fireside office/study, and a bonus room, perfect for use as a playroom, home office, or 6th optional bedroom. This home's 3-sided walk-out terrace level is an entertainer's dream, finished to the same standards as main-level living. It includes a full wet bar kitchen with bar seating, custom-made backlit granite countertops, and a stone fireplace in the sitting room. The game room, pool table area, and theater room with a raised ceiling and sound system provide endless entertainment options. This level also features a full bath with laundry and plenty of extra storage space. Additional notable features of this remarkable home include a circulating hot water system, a cedar closet, encasement windows, dual in-line water heaters, and a central vac. The 3-car garage with additional storage space in front is ideal for vehicle and equipment storage. Two of the three HVAC units were replaced in 2021/2022. The location of this Alpharetta home is another significant highlight. Situated just 5 minutes from 7 Acre Barngrill, Publix, and Scottsdale Farms, the property offers convenient access to daily necessities and dining options. It is also only 15 minutes from downtown Milton Crabapple district, known for its quaint charm and community events. For those who enjoy vibrant city life and easy commuting, downtown Alpharetta, Avalon, and GA-400 are just 20 minutes away, providing a plethora of shopping, dining, and entertainment opportunities.
$1,475,000
6350 Spinnaker Lane Alpharetta, GA 30005
- Type:
- Single Family
- Sq.Ft.:
- 3,315
- Status:
- Active
- Beds:
- 3
- Lot size:
- 0.14 Acres
- Year built:
- 1987
- Baths:
- 3.00
- MLS#:
- 10344763
- Subdivision:
- Windward
ADDITIONAL INFORMATION
W-E-L-C-O-M-E TO LAKESIDE LUXURY! This IMPECCABLE, beautifully redesigned and renovated Cape Cod home sits in idyllic tranquility, nestled in a cove of highly sought-after Lake Windward, with vistas that transport you far away from bustle of surrounding Alpharetta! From the moment you walk in and see the extent of the redesign, you will be in love, a love that will grow as you see the MULTIPLE lake views! Enjoy upscale and true luxury living! The main level was taken back to studs and modernized amazingly. As expected, there is GLEAMING White Oak Hardwoods throughout main and LVT downstairs. Beautiful fixtures throughout finish the space perfectly. The floorplan was opened up in the renovation to enhance the views of the almost 200 acre lake and to create a beautiful open flow to the stunning gourmet Chef's kitchen. A PERFECT space now opened up for hosting/entertaining multiple families. A spacious island provides breakfast bar and kitchen space with The best of the best in appliances make the kitchen complete, including Wolf Range, Sub-Zero Fridge, Viscostone Quartz Countertops and an Ultra quiet dishwasher! Your guests will be VERY satisfied after dining lakeside at sunset on the back deck or even cozier on the covered terrace level porch! A Single boat slip is within clear sight of the back of the property along 86 ft of Lake Frontage. Midsomer evenings could not be more picturesque in this setting. The sunsets from this position will make every occasion that more memorable! Master on Main, which boasts a gorgeous master bathroom with a huge walk in, glass walled shower and elegant cabinetry. Terrace level has a potential 4th bedroom and leads out beautifully to the back porch. A large workshop and the laundry complete the layout and there is even a storm/panic room. There is also a HUGE bonus room above the garage. Enjoy AWARD WINNING WINDWARD AMENITIES! Live the vacation lifestyle permanently! The swim/tennis is so close you can swim or kayak across. Seriously! Swim on over to 22, (yes 22!)Tennis courts, 4 pools and play parks. Super convenient to GA 400 but not so close that you can hear it. Avalon and the rest of Alpharetta City Centre is just minutes away. The boat will convey with the property with an acceptable offer price to the Sellers. Ask your agent for the full list of renovations and additions, they are attached to this listing.
- Type:
- Townhouse
- Sq.Ft.:
- 1,694
- Status:
- Active
- Beds:
- 3
- Lot size:
- 0.03 Acres
- Year built:
- 2022
- Baths:
- 4.00
- MLS#:
- 7428141
- Subdivision:
- Ecco Park
ADDITIONAL INFORMATION
Discover contemporary luxury living in this pristine 2-year-old townhouse located in the highly desirable Ecco Park community. Built by The Providence Group, this like-new home offers 3 bedrooms, 3.5 bathrooms, and a stylish, low-maintenance lifestyle. With the previous owner rarely living in the home due to relocation, this property feels fresh and virtually untouched, presenting a unique opportunity to own a modern residence with great upgrades. Conveniently situated just 1 minute from GA400 access, commuting and exploring the city is a breeze. Additionally, the walkable distance to the new North Point development, boasting various restaurants and shopping options, provides the perfect blend of urban convenience and suburban tranquility.
- Type:
- Townhouse
- Sq.Ft.:
- 2,409
- Status:
- Active
- Beds:
- 2
- Lot size:
- 0.1 Acres
- Year built:
- 2006
- Baths:
- 3.00
- MLS#:
- 10344143
- Subdivision:
- FAIRCROFT PH 01A
ADDITIONAL INFORMATION
Welcome to this palatial property, tailor-made for vibrant living. Luxury meets warmth with a fireplace serving as a standout feature for chilly nights. A neutral color paint scheme provides the perfect canvas to decorate to your taste. The primary bathroom sports a double sink set up and a separate tub and shower for a spa-like experience. Stainless steel appliances lend an urban chic look to the kitchen, further enhanced by an accent backsplash. A commodious kitchen island offers great functionality. Enjoy the convenience of a walk-in closet in the primary bedroom. Don't miss out on seeing this comfortable, stylish, and charming home for yourself!
$1,100,000
225 Jayne Ellen Way Alpharetta, GA 30009
- Type:
- Single Family
- Sq.Ft.:
- 2,800
- Status:
- Active
- Beds:
- 3
- Lot size:
- 0.41 Acres
- Year built:
- 1960
- Baths:
- 4.00
- MLS#:
- 7425295
- Subdivision:
- Coldridge Forest
ADDITIONAL INFORMATION
Welcome to 225 Jayne Ellen Way!! A beautifully renovated gem in the heart of Downtown Alpharetta. This stunning home is 2800 square feet of modern living space. Every detail has been thoughtfully updated, from the brand new kitchen and bathrooms to the updated electrical, plumbing and heating systems. Enjoy peace of mind with all new windows and house systems, ensuring comfort and efficiency. Never worry about any power outages. This home has a brand new whole house generator. The expansive, level fenced backyard is perfect for outdoor activities and offers plenty of space for a potential pool. Enjoy spending down time in the soothing outdoor SPA. This home is located in an excellent school district with the most top rated schools in the state. Enjoy all the sidewalk access of the Alpha Loop, being ideally situated within a momentary distance to Alpharetta’s vibrant restaurants, entertainment options, and parks. Don’t miss this opportunity to make this turnkey property your new home!
$2,199,000
9185 Old Southwick Pass Alpharetta, GA 30022
- Type:
- Single Family
- Sq.Ft.:
- 10,000
- Status:
- Active
- Beds:
- 6
- Lot size:
- 1.18 Acres
- Year built:
- 1987
- Baths:
- 8.00
- MLS#:
- 10342722
- Subdivision:
- Country Club Of The South
ADDITIONAL INFORMATION
Come and put your own touches into this prestigious home in the Country Club of the South. This custom 4 sided brick estate features the finest quality and craftsmanship but needs a some upgrades and personal touches to your liking. Upon entry you are greeted by mahogany leaded glass doors, marble floors, dramatic high ceilings and a sweeping staircase that sets the tone for the elegance, this home is great for a multigenerational family. Master on the main with a second master upstairs! Updated master bathroom on the main , updated chef's kitchen with an oversized island with Quartzite countertops. Basement with a room and private one suite bathroom, amazing private heated pool right in your backyard to enjoy during the hot summers. This owner is the second owner of this property. Great home with great amenities for your whole family to enjoy for years to come. Come and see this home it won't last!
Open House:
Wednesday, 11/13 1:00-4:00PM
- Type:
- Townhouse
- Sq.Ft.:
- 3,070
- Status:
- Active
- Beds:
- 3
- Lot size:
- 0.05 Acres
- Year built:
- 2007
- Baths:
- 4.00
- MLS#:
- 10341271
- Subdivision:
- Victoria Square
ADDITIONAL INFORMATION
Welcome to this beautiful 3-story townhome that embodies luxury and comfort in every detail. Enjoy the vibrant lifestyle right in Downtown Alpharetta! Step inside and immerse yourself in a space that has been thoughtfully renewed. The interior showcases elegant hardwood floors that have been refinished, new carpet in the bedrooms, and fresh paint both inside and out! Beautiful open floor plan with 3 finished levels and tons of natural light! Updated chef's kitchen includes a one-level island, granite counters, stainless appliances, richly stained cabinetry, and a large butlerCOs pantry. Spacious upstairs owner's suite features a vaulted ceiling, huge walk-in closet, and spa-like bath. Custom trim and millwork on every floor. Large secondary bedroom with walk-in closet and private bathroom. The terrace level offers a large flex space that could be used as a home office, gym, or 3rd bedroom/full bathroom that includes direct outdoor access to the patio and fenced yard. Private Trex deck overlooks the adjacent greenspace. 2-car garage with additional storage room. Plenty of storage throughout! Impeccably maintained and absolutely turn-key! New Roof! Great community with the convenience of worry-free and low-maintenance lifestyle. Right in the heart of Downtown Alpharetta, you can enjoy the fine dining, boutique shops, farmer's markets, shows and more! DonCOt miss this one!
- Type:
- Single Family
- Sq.Ft.:
- 3,376
- Status:
- Active
- Beds:
- 4
- Lot size:
- 0.26 Acres
- Year built:
- 1993
- Baths:
- 3.00
- MLS#:
- 10335346
- Subdivision:
- Pennbrooke
ADDITIONAL INFORMATION
Welcome to this stunning 4-bedroom home, where elegance and comfort come together beautifully! Recently enhanced with $45,000 in upgrades as of August 2024-including a new roof, decking, downspouts, and gutters-this property masterfully blends modern luxury with classic charm. Step inside to find an impeccable open floor plan featuring 4 spacious bedrooms and 2.5 bathrooms, perfect for sophisticated living. The chef's kitchen serves as the heart of the home, designed to inspire culinary creativity. Cozy up in the library or unwind in the partially finished basement-ideal spots for relaxation or hobbies. Recent updates like fresh interior paint, a newly painted exterior, and new flooring elevate the home's contemporary appeal. Outside, the backyard offers a peaceful oasis with lush trees, creating a serene environment perfect for enjoying time on the deck accessible from the kitchen and living room. It's an ideal spot to relax and savor nature. With a tranquil back porch equipped with a natural gas hookup for your grill, entertaining year-round is a breeze. Nestled in a highly desirable neighborhood, this exceptional home is a rare find that won't last long. Don't miss your chance-schedule your tour today and make this luxurious retreat your own! Plus, the seller is offering a one-year home warranty for added peace of mind.
$3,995,000
510 Covington Cove Alpharetta, GA 30022
- Type:
- Single Family
- Sq.Ft.:
- 13,914
- Status:
- Active
- Beds:
- 6
- Lot size:
- 1.22 Acres
- Year built:
- 1998
- Baths:
- 10.00
- MLS#:
- 10327024
- Subdivision:
- Country Club Of The South
ADDITIONAL INFORMATION
Welcome to the epitome of luxury living nestled within the prestigious gated neighborhood of Country Club of the South. Situated on the banks of historic Chattahoochee River this European Traditional stucco estate exudes sophisticated elegance as you arrive at the stately columns and porte-cochere entry. A richly landscaped 1.21 acre homesite offers unparalleled river views and privacy. The majestic grounds give a resort-like feeling with all its Southern charm and elegance. A stately masterpiece of nearly 14,000 square feet is one of the very largest in the Country Club of the South. The home has just completed a major remodeling with absolutely stunning results, now offers the lowest cost per square foot of its class in CCOS. MORE COMING SOON!
- Type:
- Townhouse
- Sq.Ft.:
- 2,164
- Status:
- Active
- Beds:
- 3
- Lot size:
- 0.03 Acres
- Year built:
- 2024
- Baths:
- 3.00
- MLS#:
- 7422576
- Subdivision:
- ECCO PARK
ADDITIONAL INFORMATION
HOME FOR HOLIDAYS ... $20,000 ANY WAY YOU WANT (must close by the end of December) . Make this eason beautiful and unforgettable and own a piece of Alpharetta . Discover Your Dream Home at Benton I in Alpharetta . Welcome to your new lifestyle at Benton I, an exceptional unit townhome in Alpharetta offering a blend of luxury and convenience. This stunning 3-bedroom, 2.5-bathroom townhome spans three stories and showcases our acclaimed Warm Linen Collection. The kitchen is a chef's delight with quartz countertops, 42" cabinets featuring soft-close technology and under-cabinet lighting, smart GE stainless steel appliances including a ventless range hood, gas cooktop, dishwasher, and built-in microwave. A stylish tile backsplash completes the modern look. Calacatta Prado Countertops , Contessa Oro 12X24 tile , and the whole house hard surface flooring , makes this exceptional unit a must have ! Step outside to the covered patio with a stone Fireplace and private fenced front yard, complete with an irrigation system and a sliding glass door that opens to a versatile flex room, ideal for an office or entertainment space. Ascend to the second floor where an open-concept kitchen and living room await, bathed in natural light from large windows and featuring a ventless fireplace. Adjacent is a sunroom with a double deck, perfect for relaxation or reading. On the third level, retreat to the tranquility of three bedrooms and two full bathrooms. The master bathroom boasts a walk-in shower with dry area, and a Romeo and Juliet balcony off the master bedroom. Parking is effortless with a 2-car garage, additional driveway space, and ample guest parking throughout the community. Move-in ready by August-September 2024, this home is available for sale now. At TPG, safety is our priority. Due to ongoing construction, all visits require an appointment and visitors must be escorted by a TPG employee, wearing flat, closed-toe shoes and a hard-hat. Elevate your lifestyle at Benton I and make Alpharetta your new home.[The Benton I]
$1,048,000
390 Braeden Way Alpharetta, GA 30009
- Type:
- Single Family
- Sq.Ft.:
- 3,900
- Status:
- Active
- Beds:
- 5
- Lot size:
- 0.12 Acres
- Year built:
- 2017
- Baths:
- 5.00
- MLS#:
- 7424031
- Subdivision:
- Braeden
ADDITIONAL INFORMATION
Welcome to this exquisite 5-bedroom, 4.5-bathroom home, perfectly situated in a prime location close to Avalon and award-winning schools. This stunning property offers luxurious living with modern amenities and ample space for the entire family.The open-concept living room features large windows that flood the space with natural light, and elegant hardwood floors. The cozy fireplace adds warmth and charm, making it an inviting space for family gatherings.The chef’s dream kitchen is equipped with top-of-the-line stainless steel appliances, quartz countertops, a large center island, and custom cabinetry. It's perfect for preparing meals and hosting culinary adventures.The master bedroom is a private oasis, featuring a spacious custom closet and a lavish en-suite bathroom with a double vanity, soaking tub, and separate shower.Four additional bedrooms provide ample space for family and guests. Each room is thoughtfully designed with comfort and privacy in mind, and two of the bedrooms have their own en-suite bathrooms.Located in a desirable neighborhood, this home is just minutes away from the vibrant Avalon shopping and dining district. Top-rated, award-winning schools are within close proximity, making this an ideal location for families. Commuters will appreciate the easy access to major highway.Don’t miss the opportunity to own this exceptional home in a sought-after location!
- Type:
- Condo
- Sq.Ft.:
- 866
- Status:
- Active
- Beds:
- 1
- Lot size:
- 0.02 Acres
- Year built:
- 1997
- Baths:
- 1.00
- MLS#:
- 7422031
- Subdivision:
- Villages/Devinshire
ADDITIONAL INFORMATION
Seller may consider buyer concessions if made in an offer. Welcome to a peaceful retreat where neutral colors create a serene atmosphere. This property features modern charm, including a stylish kitchen with stainless steel appliances for your culinary adventures. The primary bathroom offers double sinks, providing ample space for your morning routine without crowding. The interior boasts fresh paint throughout, bringing a refreshing feel to the entire space. Imagine returning home to the warm glow of sunset colors on these clean walls, ending your day in tranquility. In summary, this home blends comfortable living with contemporary elegance, perfect for those who appreciate effortless style and convenience. Come see this lovely sanctuary for yourself - it's ready to welcome you.
- Type:
- Townhouse
- Sq.Ft.:
- 2,630
- Status:
- Active
- Beds:
- 2
- Lot size:
- 0.13 Acres
- Year built:
- 2016
- Baths:
- 4.00
- MLS#:
- 10339580
- Subdivision:
- HIDDEN FOREST
ADDITIONAL INFORMATION
Welcome to an exquisite home with impressive and inviting features. From the moment you step inside, you'll appreciate the well-thought-out design, starting with a neutral color scheme that suits any decor style. The welcoming kitchen boasts a functional center island, sleek stainless steel appliances, Cooking will be a pleasure with a stylish accent backsplash as your backdrop. The primary bathroom is a haven, featuring double sinks for optimal comfort, separate tub and shower providing both functionality and a spa-like luxury. In the main living area, a cozy fireplace creates a warm and relaxing atmosphere during cooler evenings. This elegant, comfortable, and convenient property could be the dream home you've been waiting for. Don't miss the opportunity to make it yours
$2,800,000
210 Meadow Drive Alpharetta, GA 30009
- Type:
- Single Family
- Sq.Ft.:
- 4,964
- Status:
- Active
- Beds:
- 5
- Lot size:
- 0.37 Acres
- Year built:
- 2021
- Baths:
- 6.00
- MLS#:
- 7419016
- Subdivision:
- Downtown Alpharetta
ADDITIONAL INFORMATION
Located just moments from Downtown Alpharetta in a quiet coveted neighborhood, this stunning home impresses with $250K of upgrades, incredible curb appeal and beautiful living spaces both inside and out. Designed by Chaz Easterly of Linen and Flax with custom, high-end lighting throughout, and filled with natural light from oversized windows and doors, the home invites with double glass front doors opening into a welcoming foyer. Wide-plank blonde hardwood floors add warmth, while white walls reflect light and brighten the interior. A study off the foyer includes a full bathroom and is perfect for a home office, ensuite guest room or lounge. Continue into the main living area, which consists of a formal dining room with a built-in buffet, a sleek butler's pantry and full-size wine refrigerator, a family room with a fireplace flanked by built-in benches and a stunning kitchen. Straight from the pages of a magazine, the gourmet kitchen wows with an oversized island with a waterfall edge, seamless custom-built European cabinetry to the ceiling, pristine slabs of dark quartzite, integrated Wolf and Sub-Zero appliances – including a six-burner Wolf gas cooktop, a coffee bar with a built-in Wolf coffee maker and a breakfast area. The adjacent keeping room provides additional living space with a cathedral ceiling, a wood-lined feature wall with a contrasting fireplace and oversized windows overlooking the backyard. Enjoy easy access to the three garages from the mudroom off the kitchen, including a half bathroom. Don't miss the temperature-controlled built-in dog home underneath the stairs as you venture to the private living quarters on the second level. Relax in the tranquil primary suite with its cathedral ceiling, sitting area and stunning en suite bathroom. Oversized large format tiles on the floor and wet room walls contrast beautifully with the dark countertop of the floating double vanity. The wet room includes a freestanding soaking bathtub, an enormous shower with two showerheads, and a seamless glass wall. A large walk-in closet adjoins the bathroom and offers extensive storage and organization options. Three additional en suite bedrooms and a convenient laundry room complete the upper level. Enjoy the outdoors on the covered rear porch, which boasts a wood-lined ceiling with a ceiling fan, an outdoor fireplace with a TV hookup above and an adjoining patio with a grilling station with a 36” gas grill and a Komodo Joe smoker. Around the corner, a brand-new eight-person hot tub is topped by a pergola and is the perfect place to unwind. Completely fenced, the flat backyard is very private with professional landscaping and hardscaping and includes two separate, heated and cooled 100+/-square-foot structures that match the home; one is a podcast studio/office and the other is used for storage. Offering smart home system inclusions, the home features a fully integrated AMX home automation system allowing control with one app on your phone that includes remote access control for the lighting, security cameras, HVAC, alarm system, automated shades, audio and video distribution and more. Additional details include high-end landscape lighting around the entire property, a two-car parking pad in the front, a side-entry door from the driveway and a secure package delivery area by the front door. Located in the award-winning Cambridge High School district, this immaculate and well-designed home is a stone's throw from all Downtown Alpharetta and Avalon's restaurants, retail destinations and seasonal events. Welcome home! Option to purchase furnished for an additional $250,000.
- Type:
- Condo
- Sq.Ft.:
- n/a
- Status:
- Active
- Beds:
- 2
- Lot size:
- 0.13 Acres
- Year built:
- 2024
- Baths:
- 3.00
- MLS#:
- 10339287
- Subdivision:
- Milton Pointe At Broadwell
ADDITIONAL INFORMATION
Ready now! NEW CONSTRUCTION in bustling Downtown Crabapple. One-level luxury living and true "lock and leave" lifestyle. Looking for a low-maintenance, convenient living solution, full time or part time? How about one that's just steps away from the charming shops, gourmet restaurants, and town green of Milton's downtown Crabapple? Routinely landing on "Best Of" lists nationwide, the City of Milton is one of the most sought after suburban neighborhoods in the country, known for its safety, uncrowded feel and top tier schools, restaurants and shops. Look no further than Milton Pointe at Broadwell to embrace the unhurried lifestyle and friendly atmosphere of this sought-after destination. Some highlights of this beautiful 2 Bedroom/ 2.5 Bath condo include: gourmet kitchen with large island, beautiful quartz countertops, ample cabinet space and SS appliances; large primary bedroom with luxurious ensuite bathroom and walk-in closet with built-in shelving; secondary bedroom thoughtfully located away from the primary suite, with beautiful ensuite bath and walk-in closet with built-ins; bright and open family room with cozy fireplace and dynamic feature wall; outdoor living space; 2 car private garage; storage unit included; tankless water heater. Don't miss out on this opportunity - schedule your visit today!
- Type:
- Condo
- Sq.Ft.:
- n/a
- Status:
- Active
- Beds:
- 2
- Lot size:
- 0.15 Acres
- Year built:
- 2024
- Baths:
- 3.00
- MLS#:
- 10339283
- Subdivision:
- Milton Pointe At Broadwell
ADDITIONAL INFORMATION
Ready now! NEW CONSTRUCTION in bustling Downtown Crabapple. One-level luxury living and true "lock and leave" lifestyle. Looking for a low-maintenance, convenient living solution, full time or part time? How about one that's just steps away from the charming shops, gourmet restaurants, and town green of Milton's downtown Crabapple? Routinely landing on "Best Of" lists nationwide, the City of Milton is one of the most sought after suburban neighborhoods in the country, known for its safety, uncrowded feel and top tier schools, restaurants and shops. Look no further than Milton Pointe at Broadwell to embrace the unhurried lifestyle and friendly atmosphere of this sought-after destination. Some highlights of this beautiful 2 BR, 2.5 BA condo include: gourmet kitchen with large island, beautiful quartz countertops, ample cabinet space and SS appliances; large primary bedroom with luxurious ensuite bathroom and walk-in closet with built-in shelving; secondary bedrooms thoughtfully located away from the primary suite, with beautiful shared bath and large closets with built-ins; bright and open family room with cozy fireplace and dynamic feature wall; amazing covered outdoor living space; 2 car private garage; storage unit included; tankless water heater. Don't miss out on this opportunity - schedule your visit today!
- Type:
- Condo
- Sq.Ft.:
- n/a
- Status:
- Active
- Beds:
- 3
- Lot size:
- 0.15 Acres
- Year built:
- 2024
- Baths:
- 3.00
- MLS#:
- 10339269
- Subdivision:
- Milton Pointe At Broadwell
ADDITIONAL INFORMATION
Ready now! NEW CONSTRUCTION in bustling Downtown Crabapple. One-level luxury living and true "lock and leave" lifestyle. Looking for a low-maintenance, convenient living solution, full time or part time? How about one that's just steps away from the charming shops, gourmet restaurants, and town green of Milton's downtown Crabapple? Routinely landing on "Best Of" lists nationwide, the City of Milton is one of the most sought after suburban neighborhoods in the country, known for its safety, uncrowded feel and top tier schools, restaurants and shops. Look no further than Milton Pointe at Broadwell to embrace the unhurried lifestyle and friendly atmosphere of this sought-after destination. Some highlights of this beautiful 3 BR, 2.5 BA condo include: gourmet kitchen with large island, beautiful quartz countertops, ample cabinet space and SS appliances; large primary bedroom with luxurious ensuite bathroom and walk-in closet with built-in shelving; secondary bedrooms thoughtfully located away from the primary suite, with beautiful shared bath and large closets with built-ins; bright and open family room with cozy fireplace and dynamic feature wall; amazing covered outdoor living space; 2 car private garage; storage unit included; tankless water heater. Don't miss out on this opportunity - schedule your visit today!
$2,750,000
260 Traditions Drive Alpharetta, GA 30004
- Type:
- Single Family
- Sq.Ft.:
- n/a
- Status:
- Active
- Beds:
- 6
- Lot size:
- 1.1 Acres
- Year built:
- 2024
- Baths:
- 7.00
- MLS#:
- 10338805
- Subdivision:
- Echelon
ADDITIONAL INFORMATION
Custom new construction opportunity on Lot 18 in beautiful Echelon in Alpharetta with Anker Custom Homes. Home will be appx. 6,000 sq ft (above grade) on an unfinished Terrace level, and will be built on a gorgeous 1+ acre lot adjoining green space for privacy. The welcoming facade boasts covered entrance with double door entry set against painted brick or stone. The warm entry opens to a gallery that is open to the fireside lodge room, dining room, chefs kitchen and family room. The dining room and lodge room are well suited for entertaining with serving bar area and wine cellar. Kitchen will feature custom cabinetry with quartz countertops as well as top quality stainless steel appliances. The family room will blend seamless to the covered veranda for outside entertaining and possible pool (not included). This unique plan boasts both luxurious owners suite and guest bedroom on main. This home can be handicap accessible if needed. Second floor features 4 generous bedrooms complete with private baths. Terrace level is pre-planned and can be finished as you wish.
- Type:
- Single Family
- Sq.Ft.:
- 1,863
- Status:
- Active
- Beds:
- 2
- Lot size:
- 1 Acres
- Year built:
- 1984
- Baths:
- 2.00
- MLS#:
- 10337702
- Subdivision:
- None
ADDITIONAL INFORMATION
This charming cottage-style home features 2 bedrooms and 2 baths and is located on a private, wooded, one acre lot in a peaceful setting. This home is truly one of a kind and feels like your own private vacation retreat. It features an updated kitchen with refaced cabinets and a spacious great room with soaring ceilings. The main level also features a full bathroom with a beautiful tiled shower. The loft bedroom upstairs overlooks the main floor aind includes a full bath, and walk-in closet. The finished basement offers ample additional storage and a cozy fireplace with flex-space that can be used as you need for a home office, guest space or a second living area. Enjoy the outdoors and wildlife with a huge wrap-around deck and professional landscaping that enhances the home's peaceful and private setting. This property is not only a cozy retreat but also holds great promise as an Airbnb investment, thanks to its serene location combined with proximity to local amenities and only minutes to GA 400. This is the perfect home for someone looking for peace and quiet, but still close to everything. Home is shown by appointment only.
$2,400,000
10505 Jones Bridge Road Alpharetta, GA 30022
- Type:
- Land
- Sq.Ft.:
- n/a
- Status:
- Active
- Beds:
- n/a
- Lot size:
- 4.9 Acres
- Baths:
- MLS#:
- 7419556
- Subdivision:
- N/A
ADDITIONAL INFORMATION
Location, Location, Location! Don't miss this incredible building opportunity in the heart of Johns Creek! 4.9 acre assemblage near Dolvin Elementary and Ocee Park in the highly desired Johns Creek School District. According to the Planning & Zoning of Johns Creek, this property can be rezoned to a residential zoning district & have maximum potential dwelling densities and sites of religion. The houses of the property are in the "Sold As Is" Condition. Welcome Builders, Developers, and Investors! It is hard to find larger tracts of buildable lots in Johns Creek. You will love this location and property. Luxury homes are being built in the area in the $800 K up to $1.5 M price range. Award winning Johns Creek Schools, Parks, grocery stores, restaurants, all amenities, and more.
- Type:
- Townhouse
- Sq.Ft.:
- 3,168
- Status:
- Active
- Beds:
- 4
- Year built:
- 1987
- Baths:
- 4.00
- MLS#:
- 7418577
- Subdivision:
- Rivermont Colony
ADDITIONAL INFORMATION
Truly a rare find best location ever (exit 7) nested away in a community that is both quiet and secluded, offering a golf course view from your back yard. This beautifully updated 3 level culdesac end-unit Townhome has over 3,100 square feet of living space with 4 huge bedrooms, 3 full baths, 1 half bath, 2 living rooms, dining room, kitchen with double ovens, 2 private decks and a 2 car garage. Move in ready, new hardwood floors, new carpet, new paint, new tile, new bathrooms, new lighting and plumbing fixtures, new private side deck, as well all of your important mechanical units are newer, the furnace/2 units, the exterior HAVC/2 units and the water heater. You will enjoy 3 huge bedrooms and a 2 full baths on the 2nd level, a foyer, LR, DR, kitchen & laundry room on the main level with 2 large private decks, and a fullsize bedroom on the basement level with its own living room/rec room, bathroom and kitchen bar area, as well there is an unfinished work area and/or additional storage area. The basement has a private entry that offers plenty of options for the new home owner. This townhome as it all size(square footage), privacy(end unit/culdesac), and low association fee: Annual HOA = $1,240 ($345 due semi annual = $690) -&- ($550 due annually) Seller will consider upwards of 1% closing cost contribution with an approved offer.
$1,150,000
854 Howard Road Alpharetta, GA 30004
- Type:
- Single Family
- Sq.Ft.:
- 5,750
- Status:
- Active
- Beds:
- 5
- Lot size:
- 2 Acres
- Year built:
- 2005
- Baths:
- 6.00
- MLS#:
- 7417753
ADDITIONAL INFORMATION
Newly renovated and updated country estate home built from Southern Living plan. Home features 5 bedrooms, 4 full bathrooms and two half bathrooms. Wrap around porch, hand made hinged interior shutters throughout on a beautiful 2 acre wooded lot including an irrigation system and Sentricon pest control system. Home has a hard wired security system and the primary family room and basement family room are wired for surround sound and include speakers and tuners. Home includes ample storage space and seperate garage space above it which could be converted to an office space if needed. Cherokee County taxes and school system. 20 minutes away from Canton, Cumming, Roswell, and Alpharetta.
- Type:
- Townhouse
- Sq.Ft.:
- 1,184
- Status:
- Active
- Beds:
- 2
- Lot size:
- 0.03 Acres
- Year built:
- 1998
- Baths:
- 3.00
- MLS#:
- 10338697
- Subdivision:
- Devonshire
ADDITIONAL INFORMATION
20K PRICE ADJUSTMENT ! Make this your new HOME ! Gorgeous End Unit in the sought after Swim/Tennis Community of Devonshire. Great Alpharetta Location with easy access to GA 400, Shopping, Restaurants, Parks and Trails. Open Plan with lots of Natural Sunlight. Spacious Kitchen with White Cabinetry, 3cm Granite Counters, Tile Floors, New SS Dishwasher, SS Refrigerator + Microwave. Dbl SS Sink, Gas Range Cooking. Kitchen overlooks Dining and Family Room. Rich Hardwood Floors and a FP w/Gas Logs and Slate Surround + Mantle & Detailed Moulding Above make this a Comfortable Area for Entertaining. The Sliding Glass Doors take You Outside to a Private Patio perfect for Grilling or Enjoying the Beautiful Wooded View. Upstairs is a Split BR Plan. Each BR features Vaulted Ceilings and 2 Closets, Hall Laundry, & Linen Closet. The Primary BA features Dbl Vanities, and a Soaking Tub/Shower Combo. Best of All, this Home has a Nearly New HVAC (Trane) Replaced in 2019, Full New Roof in 2018, and Hot Water Heater Replaced in 2016 Giving You Peace of Mind that ALL of the Big Ticket Items have been Taken Care Of. Exterior and Concrete Surfaces have Just Been Pressure Washed and Newly Installed Outside GFCI Outlet. Call Today to Tour this Charming Home.
- Type:
- Single Family
- Sq.Ft.:
- 6,264
- Status:
- Active
- Beds:
- 6
- Lot size:
- 0.46 Acres
- Year built:
- 1999
- Baths:
- 8.00
- MLS#:
- 7405271
- Subdivision:
- Windward / Lake Shore
ADDITIONAL INFORMATION
Discover this stunning lakefront home in the exceptional Windward Community, offering an active and luxurious lifestyle. Located at 1165 Lake Shore Overlook, this cul-de-sac residence boasts a beautiful open kitchen, expansive family and great rooms, an inviting foyer, a large basement with a wet bar, a spacious wrap-around porch, and a dock with direct access to Lake Windward. The home features a gorgeous library study/office with coffered ceilings and bonus / game rooms in the basement for family fun. Each upstairs bedroom has their own bathroom and walk-in closets. The Windward community offers vibrant golf and tennis clubs with 22 tennis courts and 4 pickleball courts, 4 pools, a public sports park, and a communal 195-acre lake point. This home is conveniently located just 10 minutes from the highly-rated Alpharetta High School and the lively downtown Alpharetta area. Preferred closing is Walther Law in Alpharetta.
- Type:
- Condo
- Sq.Ft.:
- 1,760
- Status:
- Active
- Beds:
- 2
- Year built:
- 1989
- Baths:
- 2.00
- MLS#:
- 10338916
- Subdivision:
- Rivermont Village
ADDITIONAL INFORMATION
Welcome to this beautifully well-maintained 2-bedroom, 2 bathroom upper level condo in *Rivermont Village*! Enjoy the fantastic amenities of this vibrant community, including a two refreshing pool, fitness center, tennis courts for some friendly competition, and a remarkable 27-acre private park on the Chattahoochee River. This home boasts an open-concept layout with lots of natural light! The spacious living room, views to the nature and beautiful kitchen complete with new modern cabinets. This home is conveniently located near shopping, dining, parks, and great schools, close to Kroger and Chik-Fil-A are just around the corner. Assigned parking space and lots of extra unassigned guest/visitor parking. HOA takes care of all Grounds / Exterior Building maintenance, roof, gutters, etc. and includes Water and Trash Swim / Tennis / Clubhouse / Exercise facility / Park on Chattahoochee River. RENTAL PERMITS ARE AVAILABLE!

The data relating to real estate for sale on this web site comes in part from the Broker Reciprocity Program of Georgia MLS. Real estate listings held by brokerage firms other than this broker are marked with the Broker Reciprocity logo and detailed information about them includes the name of the listing brokers. The broker providing this data believes it to be correct but advises interested parties to confirm them before relying on them in a purchase decision. Copyright 2024 Georgia MLS. All rights reserved.
Price and Tax History when not sourced from FMLS are provided by public records. Mortgage Rates provided by Greenlight Mortgage. School information provided by GreatSchools.org. Drive Times provided by INRIX. Walk Scores provided by Walk Score®. Area Statistics provided by Sperling’s Best Places.
For technical issues regarding this website and/or listing search engine, please contact Xome Tech Support at 844-400-9663 or email us at [email protected].
License # 367751 Xome Inc. License # 65656
[email protected] 844-400-XOME (9663)
750 Highway 121 Bypass, Ste 100, Lewisville, TX 75067
Information is deemed reliable but is not guaranteed.
Alpharetta Real Estate
The median home value in Alpharetta, GA is $700,000. This is higher than the county median home value of $413,600. The national median home value is $338,100. The average price of homes sold in Alpharetta, GA is $700,000. Approximately 63.74% of Alpharetta homes are owned, compared to 30.41% rented, while 5.85% are vacant. Alpharetta real estate listings include condos, townhomes, and single family homes for sale. Commercial properties are also available. If you see a property you’re interested in, contact a Alpharetta real estate agent to arrange a tour today!
Alpharetta, Georgia has a population of 65,187. Alpharetta is more family-centric than the surrounding county with 41.87% of the households containing married families with children. The county average for households married with children is 30.15%.
The median household income in Alpharetta, Georgia is $133,920. The median household income for the surrounding county is $77,635 compared to the national median of $69,021. The median age of people living in Alpharetta is 40.3 years.
Alpharetta Weather
The average high temperature in July is 87.9 degrees, with an average low temperature in January of 30 degrees. The average rainfall is approximately 53.4 inches per year, with 1.6 inches of snow per year.
