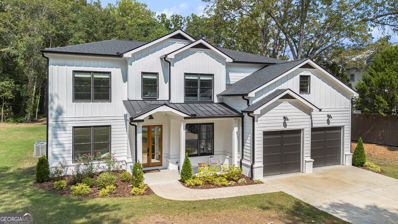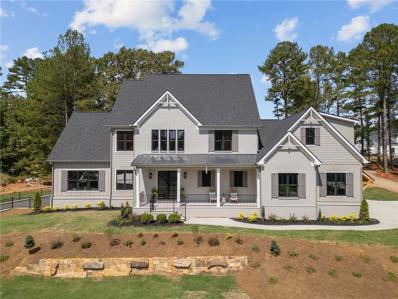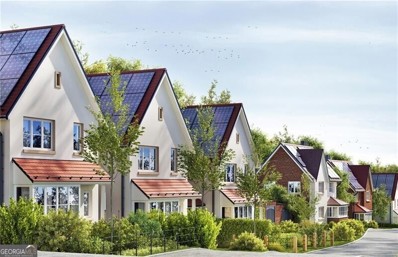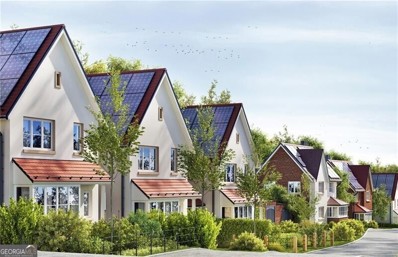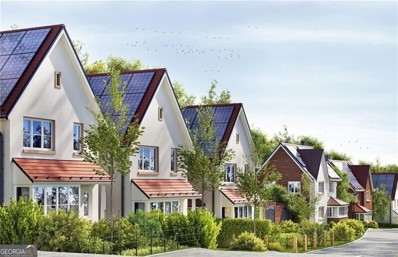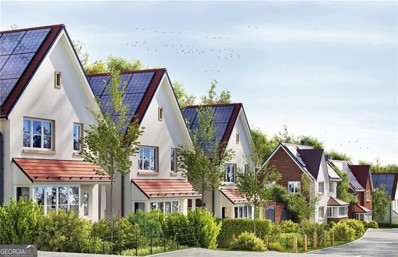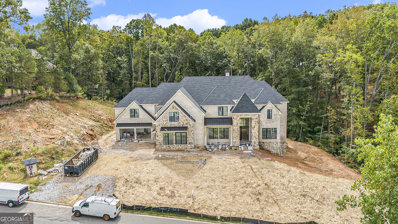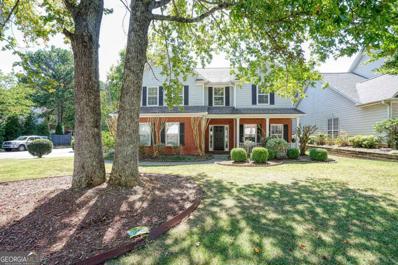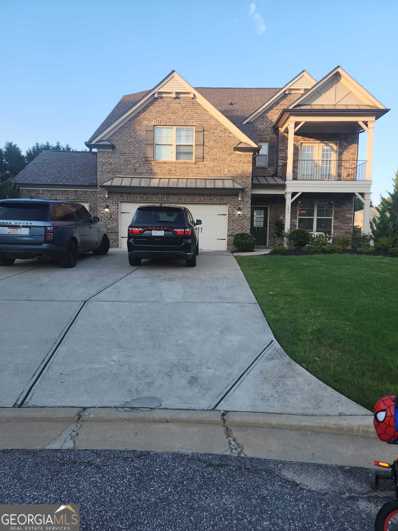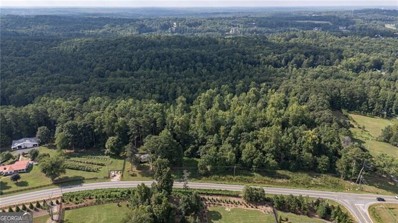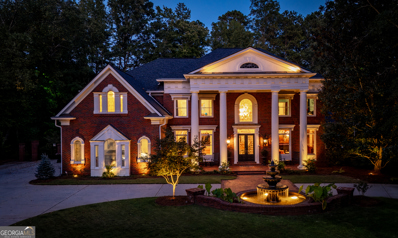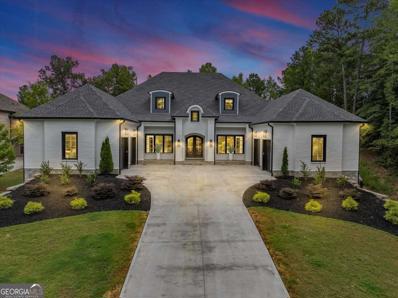Alpharetta GA Homes for Rent
$1,895,000
396 Academy Street Alpharetta, GA 30009
- Type:
- Single Family
- Sq.Ft.:
- 4,010
- Status:
- Active
- Beds:
- 5
- Lot size:
- 0.72 Acres
- Year built:
- 2021
- Baths:
- 4.00
- MLS#:
- 10384931
- Subdivision:
- Downtown Alpharetta
ADDITIONAL INFORMATION
Like new, luxury living home. Enjoy short 7 minute walks to Avalon and Downtown Alpharetta. The large .72 acre lot is perfect for a pool and private oasis. This home features five bedrooms and four and a half baths. Including a private guest suite on the main floor with bathroom. You will love the main level living space with high ceilings and custom touches throughout, Upon entering the home you be greeted with the living room, dining room and views across the large family room into your expansive backyard. The family room features built ins and custom fireplace with gas logs. The kitchen is open to the family room and breakfast room. The chef's kitchen boast s abundant cabinetry, double oven with microwave, gas cooktop, walk in pantry, and leather waterfall granite counter tops. In the breakfast room, you will find a butlers pantry/wine bar with wine cooler. A large garage allows plenty of storage and upon entering the home, take advantage of a custom drop zone. Upstairs features 4 large bedrooms including another ensuite guest room with private bathroom. Two other bedrooms share a jack and jill bathroom. The over sized master enjoys a huge master closet, and a drop dead gorgeous master bathroom. Whole house sound system and speakers allow music throughout. You will love spending time on the oversized covered patio with built in gas grill. The expansive backyard is perfect for entertaining or a future pool. This is a rare opportunity to not only get walkability. But, to also enjoy a large lot with tons of potential. Downtown Alpharetta has become the most sought after community in Atlanta. You will enjoy a short walk to shops, restaurants, parks, festivals, the Alpha Loop, live music and an energy not found anywhere else in Georgia. We, also, know a great short cut to Avalon! Great schools abound. Including public and private. Easy access to GA400.
$2,250,000
16500 Hopewell Road Alpharetta, GA 30004
- Type:
- Single Family
- Sq.Ft.:
- 4,700
- Status:
- Active
- Beds:
- 5
- Lot size:
- 1.2 Acres
- Year built:
- 2024
- Baths:
- 7.00
- MLS#:
- 7461319
- Subdivision:
- 3 Home Enclave
ADDITIONAL INFORMATION
Welcome to this remarkable new residence, perfectly positioned on a sprawling 1.2-acre lot in a prime Milton location. This exquisite home exudes sophistication and modern luxury, seamlessly blending elegance with comfort. Upon entering, you are greeted by an inviting open floor plan, accentuated by site-finished hardwood floors and custom lighting throughout. The expansive main level features a lavish master suite, complete with a spa-inspired bathroom and generous walk-in closet, as well as an additional guest suite or office, perfect for visitors or a quiet workspace. Designed with entertaining in mind, the home boasts a spacious family room with coffered ceilings, a Thermador-equipped gourmet kitchen featuring custom cabinetry, a large walk-in pantry, and a wet bar with wine fridge. The informal dining area opens to sliding glass doors, leading to a covered patio that offers seamless indoor-outdoor living. The expansive, flat backyard is an entertainer's dream, ideal for gatherings or the future addition of a pool. Throughout the home, a premium speaker system provides the perfect ambiance, whether you’re hosting a lively event or enjoying a quiet evening in. Upstairs, three ensuite bedrooms provide ample space and privacy, while a versatile bonus room with a full bathroom offers flexibility for a media room, gym, or additional guest space. The unfinished basement presents endless possibilities for customization, catering to your unique lifestyle needs. This home is one of only three exclusive residences in this coveted development, offering unparalleled luxury and convenience in the heart of Milton. Don’t miss your opportunity to own a piece of this prestigious enclave.
$1,385,000
1251 Old Jones Road Alpharetta, GA 30004
- Type:
- Land
- Sq.Ft.:
- n/a
- Status:
- Active
- Beds:
- n/a
- Lot size:
- 9.78 Acres
- Baths:
- MLS#:
- 7461346
ADDITIONAL INFORMATION
Welcome to 1251 Old Jones Road! Are you looking for space? You will find it in this stunning estate lot on ~ 9.782 acres in beautiful Cherokee County. Wooded hilltop homesite surrounded by granddaddy oaks and a lake view. Additionally, there are two streams on the property. Privacy, quiet, beauty and tranquility are what you are buying in this lot. You are only a stones through away from Milton but with the benefits of Cherokee County taxes and an Alpharetta address. Just a few minutes drive to the fabulous 7 Acres BarNGrill and Publix shopping center. There is ~ 400' of paved road frontage with utilities available to the property. Come see 1251 Old Jones Road today, you will not be disappointed!
$1,741,750
155 Alcovy Terrace Alpharetta, GA 30009
- Type:
- Single Family
- Sq.Ft.:
- n/a
- Status:
- Active
- Beds:
- 4
- Lot size:
- 0.06 Acres
- Baths:
- 4.00
- MLS#:
- 10383841
- Subdivision:
- Alcovy Place
ADDITIONAL INFORMATION
ALCOVY'S ASPIRING ATMOSPHERE Positioned on Thompson Street with easy access to the AlphaLoop, these exquisite three-bedroom, three- and one-half-bathroom new builds (with a fourth bedroom on the garage level) offer a luxe lock-and-go lifestyle situated midway between Avalon and downtown Alpharetta. Part of a series of homes being built within the Alcovy development, they highlight a community designed with a neighborhood-focused layout and pedestrian-friendly features. Expect a linear architectural style for Lots 7-10, where the organization of space promotes seamless flow and aesthetic balance. Each plan boasts an unrestricted main level, seamlessly connecting the living, dining and kitchen areas, complemented by a spacious walk-in pantry for added kitchen storage. Upstairs, the primary suite features a luxurious en suite bathroom and a large walk-in closet. There is also an additional bedroom with its own en suite and walk-in closet and a conveniently located laundry room. The basement includes a flex space that could become a fourth bedroom, along with secure two-car garage parking. The habitable attic plan enhances living space with a cozy loft, a third bedroom with an en suite bathroom and a walk-in closet and a rooftop terrace, the ideal outdoor space for relaxation and entertaining. Enjoy premium features, fixtures and finishes, starting with soaring 10-foot ceilings on the main level that enhance the sense of space. The kitchen is equipped with top-of-the-line stainless steel appliances, including a gas cooktop, a double oven and a microwave oven drawer, all set against ceramic tile backsplashes and stone and quartz countertops. The bathrooms impress with ceramic tile shower walls and ceramic tile floors featuring a variety of mosaic styles for a customized look. Hardwood floors are available in multiple finishes, allowing the space to be tailored according to individual tastes. Cabinets can be personalized with options like glass doors, pull-outs, and lighted cabinets, all available for selection at the Strathmore design center. Each home is beautifully lit with designer interior and exterior lighting, and Moen fixtures and hardware are featured throughout the kitchen and bathrooms. Thoughtful touches include built-in shelves in the walk-in pantry and closets, a cozy fireplace and elevator access to all levels, ensuring convenience and style at every turn. Welcome to life at Alcovy Place.
$1,701,750
145 Alcovy Terrace Alpharetta, GA 30009
- Type:
- Single Family
- Sq.Ft.:
- n/a
- Status:
- Active
- Beds:
- 4
- Lot size:
- 0.05 Acres
- Baths:
- 4.00
- MLS#:
- 10383817
- Subdivision:
- Alcovy Place
ADDITIONAL INFORMATION
ALCOVY'S ASPIRING ATMOSPHERE Positioned on Thompson Street with easy access to the AlphaLoop, these exquisite three-bedroom, three- and one-half-bathroom new builds (with a fourth bedroom on the garage level) offer a luxe lock-and-go lifestyle situated midway between Avalon and downtown Alpharetta. Part of a series of homes being built within the Alcovy development, they highlight a community designed with a neighborhood-focused layout and pedestrian-friendly features. Expect a linear architectural style for Lots 7-10, where the organization of space promotes seamless flow and aesthetic balance. Each plan boasts an unrestricted main level, seamlessly connecting the living, dining and kitchen areas, complemented by a spacious walk-in pantry for added kitchen storage. Upstairs, the primary suite features a luxurious en suite bathroom and a large walk-in closet. There is also an additional bedroom with its own en suite and walk-in closet and a conveniently located laundry room. The basement includes a flex space that could become a fourth bedroom, along with secure two-car garage parking. The habitable attic plan enhances living space with a cozy loft, a third bedroom with an en suite bathroom and a walk-in closet and a rooftop terrace, the ideal outdoor space for relaxation and entertaining. Enjoy premium features, fixtures and finishes, starting with soaring 10-foot ceilings on the main level that enhance the sense of space. The kitchen is equipped with top-of-the-line stainless steel appliances, including a gas cooktop, a double oven and a microwave oven drawer, all set against ceramic tile backsplashes and stone and quartz countertops. The bathrooms impress with ceramic tile shower walls and ceramic tile floors featuring a variety of mosaic styles for a customized look. Hardwood floors are available in multiple finishes, allowing the space to be tailored according to individual tastes. Cabinets can be personalized with options like glass doors, pull-outs, and lighted cabinets, all available for selection at the Strathmore design center. Each home is beautifully lit with designer interior and exterior lighting, and Moen fixtures and hardware are featured throughout the kitchen and bathrooms. Thoughtful touches include built-in shelves in the walk-in pantry and closets, a cozy fireplace and elevator access to all levels, ensuring convenience and style at every turn. Welcome to life at Alcovy Place.
$1,716,750
135 Alcovy Terrace Alpharetta, GA 30009
- Type:
- Single Family
- Sq.Ft.:
- n/a
- Status:
- Active
- Beds:
- 4
- Lot size:
- 0.07 Acres
- Baths:
- 4.00
- MLS#:
- 10383782
- Subdivision:
- Alcovy Place
ADDITIONAL INFORMATION
ALCOVY'S ASPIRING ATMOSPHERE Positioned on Thompson Street with easy access to the AlphaLoop, these exquisite four-bedroom, three- and one-half-bathroom new builds offer a luxe lock-and-go lifestyle situated midway between Avalon and downtown Alpharetta. Part of a series of homes being built within the Alcovy development, they highlight a community designed with a neighborhood-focused layout and pedestrian-friendly features. Expect a linear architectural style for Lots 7-10, where the organization of space promotes seamless flow and aesthetic balance. Each plan boasts an unrestricted main level, seamlessly connecting the living, dining and kitchen areas, complemented by a spacious walk-in pantry for added kitchen storage. Upstairs, the primary suite features a luxurious en suite bathroom and a large walk-in closet. There is also an additional bedroom with its own en suite and walk-in closet and a conveniently located laundry room. The basement includes a flex space that could become a fourth bedroom, along with secure two-car garage parking. The habitable attic plan enhances living space with a cozy loft, a third bedroom with an en suite bathroom and a walk-in closet and a rooftop terrace, the ideal outdoor space for relaxation and entertaining. Enjoy premium features, fixtures and finishes, starting with soaring 10-foot ceilings on the main level that enhance the sense of space. The kitchen is equipped with top-of-the-line stainless steel appliances, including a gas cooktop, a double oven and a microwave oven drawer, all set against ceramic tile backsplashes and stone and quartz countertops. The bathrooms impress with ceramic tile shower walls and ceramic tile floors featuring a variety of mosaic styles for a customized look. Hardwood floors are available in multiple finishes, allowing the space to be tailored according to individual tastes. Cabinets can be personalized with options like glass doors, pull-outs, and lighted cabinets, all available for selection at the Strathmore design center. Each home is beautifully lit with designer interior and exterior lighting, and Moen fixtures and hardware are featured throughout the kitchen and bathrooms. Thoughtful touches include built-in shelves in the walk-in pantry and closets, a cozy fireplace and elevator access to all levels, ensuring convenience and style at every turn. Welcome to life at Alcovy Place.
$1,721,750
125 Alcovy Terrace Alpharetta, GA 30009
- Type:
- Single Family
- Sq.Ft.:
- n/a
- Status:
- Active
- Beds:
- 4
- Lot size:
- 0.07 Acres
- Baths:
- 4.00
- MLS#:
- 10383758
- Subdivision:
- ALCOVY PLACE
ADDITIONAL INFORMATION
ALCOVY'S ASPIRING ATMOSPHERE Positioned on Thompson Street with easy access to the AlphaLoop, these exquisite three-bedroom, three- and one-half-bathroom new builds (with a fourth bedroom on the garage level) offer a luxe lock-and-go lifestyle situated midway between Avalon and downtown Alpharetta. Part of a series of homes built within the Alcovy development, they highlight a community designed with a neighborhood-focused layout and sidewalk-friendly features. Expect a linear architectural style for Lots 7-10, where the organization of space promotes seamless flow and aesthetic balance. Each plan boasts an unrestricted main level, seamlessly connecting the living, dining and kitchen areas, complemented by a spacious walk-in pantry for added kitchen storage. Upstairs, the primary suite features a luxurious en suite bathroom and a large walk-in closet. There is also an additional bedroom with its own en suite, walk-in closet, and a conveniently located laundry room. The basement includes a flex space that could become a fourth bedroom, along with secure two-car garage parking. The habitable attic plan enhances living space with a cozy loft, a third bedroom with an en suite bathroom and a walk-in closet and a rooftop terrace, the ideal outdoor space for relaxation and entertaining. Enjoy premium features, fixtures and finishes, starting with soaring 10-foot ceilings on the main level that enhance the sense of space. The kitchen is equipped with top-of-the-line stainless steel appliances, including a gas cooktop, a double oven and a microwave oven drawer, all set against ceramic tile backsplashes and stone and quartz countertops. The bathrooms impress with ceramic tile shower walls and ceramic tile floors featuring a variety of mosaic styles for a customized look. Hardwood floors are available in multiple finishes, allowing the space to be tailored according to individual tastes. Cabinets can be personalized with options like glass doors, pull-outs, and lighted cabinets, all available for selection at the Strathmore design center. Each home is beautifully lit with designer interior and exterior lighting, and Moen fixtures and hardware are featured throughout the kitchen and bathrooms. Thoughtful touches include built-in shelves in the walk-in pantry and closets, a cozy fireplace and elevator access to all levels, ensuring convenience and style at every turn. Welcome to life at Alcovy Place.
$2,999,900
240 Traditions Drive Alpharetta, GA 30004
- Type:
- Single Family
- Sq.Ft.:
- 10,253
- Status:
- Active
- Beds:
- 7
- Lot size:
- 2.35 Acres
- Year built:
- 2024
- Baths:
- 10.00
- MLS#:
- 10383640
- Subdivision:
- Echelon
ADDITIONAL INFORMATION
Welcome to 240 Traditions Drive! Discover your oasis in this custom home perched on Lot 8 in the beautiful Echelon community of Alpharetta. Set on a private 2.3-acre lot surrounded by hardwoods and a serene creek, this property offers tranquility while remaining conveniently close to local amenities. When completed, with over 10,000 sq ft of living space across three levels, this residence will masterfully blend elegance, functionality, and modern design. The main level welcomes you with soaring 12' ceilings that invite natural light into the expansive open-concept layout. Enjoy cooking in a chef's paradise featuring quartz countertops, a large island, custom solid maple cabinetry, and top-tier stainless steel appliances. The kitchen seamlessly connects to the breakfast area, dining, and living spaces. Effortlessly entertain or relax as you transition outdoors to the covered veranda, perfect for enjoying fall evenings. A fully appointed second scullery kitchen is discreetly tucked away, ideal for catering or additional meal prep. The main level includes a study desk, a Butler's pantry with a beverage fridge, guest en suite along with a spacious laundry room and full "pool" bath conveniently accessible from your future pool, should you opt for one. Ascend the elegant open-riser staircase to the upper level, where you'll find a generous Owner's suite equipped with its own laundry, a luxurious soaking tub, an oversized shower, and fully soundproofed walls for uninterrupted relaxation. Additionally, there are 4 other well-appointed secondary en suites for family and guests. The finished terrace level is designed for leisure and entertainment, offering ample space for an office, gym, game room, and more gatherings to host at the full wet bar. Get ready to enjoy movie nights as the pre-wired unfinished home theater room is ready for your personal touches. Additional Features include an elevator shaft for future convenience, 4" solid hardwood floors on the main and upper levels, quartz countertops throughout, impressive 10" ceilings on the upper and terrace levels, and pre-wired for 3 EV chargers in the garage. *Lot grading in process.* Echelon is renowned for its stunning golf course, rated the 11th best in Georgia by Golf Magazine. Designed by acclaimed architect Rees Jones, the semi-private course spans 600 acres of rolling hills with breathtaking views and a 32-acre practice facility. Located within a short drive to Avalon, Halcyon, Vickery, Crabapple, and Downtown Roswell, Hwy 9, GA 400, shopping, dining, and entertainment. Welcome to a life of luxury at 240 Traditions Drive!
- Type:
- Mixed Use
- Sq.Ft.:
- n/a
- Status:
- Active
- Beds:
- n/a
- Lot size:
- 0.23 Acres
- Year built:
- 1960
- Baths:
- MLS#:
- 7460671
ADDITIONAL INFORMATION
Don't miss out on this incredible chance to expand your business with a fantastic property zoned CBD. This single-level space is perfectly suited for your needs, offering a multitude of potential uses and multiple revenue streams. Recently updated with fresh exterior and interior paint, as well as new gutters, this site presents a pristine and inviting appearance. Step inside to discover immaculately refinished floors, along with brand new cabinets, a stylish backsplash, and blinds that enhance both functionality and aesthetics. The addition of new ceiling drywall further elevates the appeal of this space. Seize this must-have opportunity that promises immense potential for your business growth.
- Type:
- Single Family
- Sq.Ft.:
- n/a
- Status:
- Active
- Beds:
- 4
- Lot size:
- 0.1 Acres
- Year built:
- 1995
- Baths:
- 3.00
- MLS#:
- 10382555
- Subdivision:
- Churchhill Downs
ADDITIONAL INFORMATION
This stunning brick-front home boasts elegance and space, featuring 4 spacious bedrooms and 2.5 bathrooms, all situated on a desirable corner lot in the highly sought-after Chattahoochee High School district. As you approach the house, youCOre greeted by a charming Southern-style front porch and beautifully landscaped lawn. Upon entering, you'll find a large living room with tiled flooring that flows seamlessly into the family room, which features a cozy built-in fireplace. The family room overlooks a generous kitchen, perfect for entertaining. Step outside to the patio in the fenced backyard, ideal for outdoor gatherings or relaxing in privacy. This home is a perfect blend of comfort and style! Upstairs, youCOll find all four bedrooms, including a spacious master suite equipped with a large ensuite bathroom. The master bath features modern fixtures, dual vanities, and a relaxing soaking tub. The additional bedrooms are well-sized and perfect for family or guests, offering plenty of natural light and closet space. This layout ensures both comfort and convenience for everyone in the home!
- Type:
- Single Family
- Sq.Ft.:
- 3,967
- Status:
- Active
- Beds:
- 5
- Lot size:
- 0.84 Acres
- Year built:
- 2002
- Baths:
- 5.00
- MLS#:
- 7459813
- Subdivision:
- Laurel Rdige
ADDITIONAL INFORMATION
Great opportunity! The sprawling home boasts 5 bedrooms and 5 bathrooms, providing an abundance of space for your family that includes an unfinished daylight basement that includes a climate controlled wine cellar. This property is ready for your personal updates. Hardwood floors throughout the first floor with a guest bedroom and full bathroom. The house has a formal living room, separate dining room, striking 2-story foyer that makes a lasting impression. The family room, with its cozy fireplace and big windows and open to the kitchen is a perfect place family gathering and relaxation. The kitchen is spacious and open with the breakfast area and family room. The laundry room is conveniently located upstairs with the rest of the bedrooms. The large master bedroom has a custom walk-in-closet. Plantation shutters are on all the windows on the front of the house and first level of the house. The house has 5 bedrooms and each has its separate full bathroom attached. The bedrooms are gorgeous and spacious. Off the kitchen is an updated deck with views of the private wooded backyard. The house is four sidled brick with a flat large driveway leading to the three-car garage. The property is uniquely situated in the Alpharetta address while in Cherokee County taxes, providing financial benefits. The house rests near a cul-de-sac with plenty of parking space.
- Type:
- Single Family
- Sq.Ft.:
- 3,602
- Status:
- Active
- Beds:
- 6
- Lot size:
- 0.34 Acres
- Year built:
- 2017
- Baths:
- 5.00
- MLS#:
- 10383594
- Subdivision:
- Enclave At Brandywine
ADDITIONAL INFORMATION
Do not go to the property and disturb Tenant. Long term Tenant occupied at $5030/month. Tenant would like to stay. Property is as is, seller will not fix anything nor negotiate on the price.
$497,500
201 Devore Road Alpharetta, GA 30009
- Type:
- Condo
- Sq.Ft.:
- 1,340
- Status:
- Active
- Beds:
- 1
- Lot size:
- 0.03 Acres
- Year built:
- 2020
- Baths:
- 2.00
- MLS#:
- 7457785
- Subdivision:
- The Maxwell
ADDITIONAL INFORMATION
Happy New Year & New Price in The Maxwell! Magnificent, move-in ready luxury 1 bedroom/1-and-a-half bath includes an exquisite kitchen with quartz countertops, stainless appliances, oversized island, pantry & upgraded white cabinetry. Living space is open and spacious with 10' ceilings. Enjoy your morning coffee and evening beverage in privacy with treed views from the covered balcony. Other features include built-in shelving, LG Washer/Dryer stack, 3-stage iSpring WATER PURIFICATION whole house system, volume ceilings, large walk-in closet off the main bedroom, double vanity bath with oversized frameless shower and separate water closet. Extended driveway off the 1-car EPOXIED garage lends ample space for an additional vehicle. Some photos are virtually staged. The Maxwell is a premier walkable community of luxury townhomes and condos connected to all that is happening in Downtown Alpharetta with resort-style amenities including a fire pit, grill, Bocce ball court, sparkling pool, community room and pet-friendly areas. Easily access the AlphaLoop, Maxwell Retail and Restaurants, and Downtown Alpharetta.
- Type:
- Single Family
- Sq.Ft.:
- 3,490
- Status:
- Active
- Beds:
- 5
- Lot size:
- 0.41 Acres
- Year built:
- 1992
- Baths:
- 4.00
- MLS#:
- 7457010
- Subdivision:
- Fox Creek
ADDITIONAL INFORMATION
New renovated Move in ready home in Johns Creek! This stunning home has 5 bedrooms, 4 full baths with a bedroom and bath on the main level! All bathrooms are renovated with designer selections . Hardwood floors throughout including the cozy den for an additional family gathering area. Hard to find 3 car garage, large master suite with double vanities and large closet. All three additional bedrooms upstairs are spacious and have fabulous closet space. South-facing Basement with nature light is partially finished with TONS of storage and already stubbed for a bath. The half-unfinished basement showcased a solid and high-quality construction. Despite being half unfinished, the space had a sense of potential, ready to be transformed into a cozy retreat or functional area. The clean lines and robust materials suggested that this basement was built to last, providing a strong foundation for whatever plans might come next. The fresh paint on both the interior and exterior brought a vibrant new life to the property. AT&T has high-speed fiber to the neighborhood. Top rated schools and convenience locations.
$5,500,000
75 Pruitt Road Alpharetta, GA 30004
- Type:
- Land
- Sq.Ft.:
- n/a
- Status:
- Active
- Beds:
- n/a
- Lot size:
- 59.78 Acres
- Baths:
- MLS#:
- 10378457
- Subdivision:
- None
ADDITIONAL INFORMATION
Incredible assemblage of +/-60 acres in prime location. Located in Alpharetta ( Cherokee County), this property offers excellent frontage on Birmingham Highway and runs along portions of Echelon Golf Club. The possibilities are endless for both a Developer or private estate owner. Specimen hardwood trees and gentle topography create the perfect canvas. Minutes to restaurants, shopping, several golf communities, equestrian facilities and public and private schools. This is assemblage includes: Parcel 6-29.06 acres Parcel 7 - 4.835 acres 13630 Birmingham Hwy - 11.22 acres 61 Pruitt Rd - .81 acres 65 Pruitt Rd - 2.29 acres 71 Pruitt Rd - .73 acres 75 Pruitt Rd - 10.79 acres 13630 Birmingham Hwy
$2,590,000
512 Founders Drive E Alpharetta, GA 30004
- Type:
- Single Family
- Sq.Ft.:
- n/a
- Status:
- Active
- Beds:
- 6
- Lot size:
- 1.02 Acres
- Year built:
- 2013
- Baths:
- 9.00
- MLS#:
- 10385702
- Subdivision:
- Echhelon
ADDITIONAL INFORMATION
Step into a world of unparalleled luxury with this custom-designed estate that redefines modern elegance. Situated on the prestigious 9th hole of the Echelon Golf Club, this home offers breathtaking views and a lifestyle of sophistication. Boasting 6 spacious bedrooms, 6 full baths, and 3 half baths, this residence is thoughtfully crafted to meet every need. With three luxurious Primary Suites-one on each level-this home is perfect for multi-generational living or hosting guests in style. The main-level Primary Suite is a true sanctuary, complete with serene views of the resort-style saltwater pool and expansive back deck. The spa-inspired en-suite bath invites you to unwind in ultimate comfort. At the heart of the home, the chef's kitchen is a masterpiece. Featuring premium Wolf appliances, dual oversized islands, and an open layout, it's perfect for preparing meals, hosting gatherings, or casual breakfasts at the bar. Nearby, the keeping room and living room, each with its own fireplace, create inviting spaces to relax and connect. The terrace level is an entertainer's dream, complete with a fully equipped second kitchen, billiards room, game area, and fitness studio. An in-law suite with a private entrance offers flexibility for guests or extended family. Accessing every level is effortless thanks to the private elevator, while the four-car garage caters to the car enthusiast with ample room for vehicles and storage. Step outside to your personal oasis, where the shimmering saltwater pool is framed by lush landscaping and uninterrupted views of the manicured golf course. The expansive back deck is designed for seamless indoor-outdoor entertaining, while the detached, unfinished carriage house awaits your vision-whether it's a guest retreat, studio, or office. This is more than a home; it's a lifestyle. From luxurious details to endless entertainment possibilities, this estate offers the perfect balance of comfort and grandeur. Don't miss the chance to own this spectacular property in one of the region's most sought-after golf communities. Schedule your private showing today and prepare to fall in love.
- Type:
- Townhouse
- Sq.Ft.:
- 2,024
- Status:
- Active
- Beds:
- 3
- Lot size:
- 0.04 Acres
- Year built:
- 2019
- Baths:
- 4.00
- MLS#:
- 7449400
- Subdivision:
- Halcyon
ADDITIONAL INFORMATION
Incredible opportunity to own your piece of the Halcyon! This spectacularly upgraded end-unit townhome boasts an amazing location, just a stone's throw from the well manicured courtyard, clubhouse, pool, and the new Trader Joe's opening soon! Owner has invested in many upgrades to include high end LVP flooring in all rooms, 4 inch luxury plantation shutters through out interior, and custom closet systems in each closet. The details are spectacular and one of a kind in this home. The welcoming front porch leads inside to a light + bright foyer with access to a bedroom/office/flex space with a private bathroom and the 2-car garage. Follow the stairs up to the gorgeous, light-filled main floor with a gourmet upgraded chef's kitchen offering stainless-steel appliances, modern tile backsplash, quartz countertops, oversized island with seating and a dining area with a beautifully accented shiplap wall. Don't miss the custom lighting and cabinets in these rooms! The elegant living room flows to the covered oversized porch overlooking the courtyard - one of only a few units with this view - it's the ideal spot to sip your morning coffee or unwind from the day. The third floor offers a master retreat complete with a spa-inspired bathroom with dual sinks, large frameless glass enclosed tile shower and two closets. Secondary bedroom offers a private bathroom, ideal for guests. With the new interior paint it feels like new. Just minutes from the Greenway, GA 400, and all the fabulous shops and dining the Halcyon has to offer (including the new Traders joe's opening soon!), this work/live/play community really does have everything you've been searching for!
$2,795,000
9275 Chandler Bluff Alpharetta, GA 30022
- Type:
- Single Family
- Sq.Ft.:
- 9,645
- Status:
- Active
- Beds:
- 6
- Lot size:
- 1.42 Acres
- Year built:
- 1993
- Baths:
- 8.00
- MLS#:
- 10376721
- Subdivision:
- Country Club Of The South
ADDITIONAL INFORMATION
Welcome to your private sanctuary in the heart of Country Club of the South, located in highly desirable Johns Creek! This traditional Georgian estate, beautifully positioned on 1.4 luxuriant acres, offers elegance & tranquility at every turn. The circular drive w/ illuminated fountain sets the tone for the grandeur of this exceptional property graced with the backdrop of the award winning Jack Nicklaus golf course. The homeCOs spectacular backyard oasis promises to captivate and impress with its heated saltwater pool & spa, soothing water feature & sweeping pool deck for lounging in the sun. The certified backyard by Birds of Georgia is a wildlife habitat set amidst a breathtaking landscaped paradise that includes a plethora of flowering greenery, unique trees & charming brick and stone paths. The grand entry welcomes you into the foyer with soaring ceilings that flood the home with natural light. A wood-paneled library w/ grass cloth wall covering & fireplace offers a sophisticated space to work or unwind. The two-story great room, with its intricate inlaid hardwood floor and exquisite barrel ceiling with extensive millwork and fireplace, is a showstopper for entertaining.The chefCOs kitchen, with white cabinetry, granite countertops, 6-burner Wolf stove, double ovens, island & spacious pantry, flows effortlessly into the breakfast room and fireside keeping room while offering picturesque views of the serene backyard & pool. The sumptuous primary suite on the main offers tranquil natural views and is a spa-like haven w/dual custom closets, heated bath floor, and steam shower. Upstairs, a second master suite features double oversized closets, a cozy fireside sitting area, and spa bath with tile flooring and custom cabinetry. Two additional spacious secondary en-suite bedrooms offer privacy & comfort for family and visitors. The impressive terrace level boasts new travertine floors, a bar/kitchen area w/ice maker, dishwasher and wine cabinet all overlooking an inviting sitting area w/fireplace and direct access to the outdoor living. A private media room, mirrored exercise room w/ full bath, two additional en-suite bedrooms and extensive storage areas complete this level. A charming brick breezeway draws you outside to the meticulously designed outdoor living spaces that surround the pool, offering endless opportunities for relaxation and entertainment. Enjoy the sweeping custom paver deck, gas fire pit & outdoor kitchen, all accented with soft lighting for enchanting evenings under the stars. Every detail of this estate reflects impeccable craftsmanship and striking architectural features. With endless opportunities for enjoying exceptionally designed indoor & outdoor living spaces, this home is truly a one-of-a-kind and ready for worry free move it! The security, amenities & access to top rated schools, make Country Club of the South the place to live! Come witness the unparalleled lifestyle offered by this breathtaking estate!
$2,599,999
308 Traditions Court Alpharetta, GA 30004
- Type:
- Single Family
- Sq.Ft.:
- 11,329
- Status:
- Active
- Beds:
- 7
- Lot size:
- 1.59 Acres
- Year built:
- 2022
- Baths:
- 7.00
- MLS#:
- 10376583
- Subdivision:
- Echelon
ADDITIONAL INFORMATION
Welcome to 308 Traditions Court, an exquisite custom-built residence nestled in the prestigious gated community of Echelon, Alpharetta. This modern marvel, constructed in 2022, boasts an expansive 11,584 square feet of living space on a generous 1.59-acre lot, offering unparalleled luxury and privacy. Upon entering, you'll be captivated by the grandeur of the main floor, featuring soaring 12-foot ceilings, an open floor plan, and gleaming hardwood floors throughout. The heart of the home is the chef's kitchen, adorned with quartz countertops, a grand island, and top-of-the-line appliances, perfect for culinary enthusiasts and entertaining.The home offers a remarkable layout with seven spacious bedrooms and six-and-a-half elegantly designed bathrooms. The primary suite is a true sanctuary, occupying a separate wing for ultimate privacy. It includes a lavish sitting room, a stunning marble bathroom with a separate tub and shower, and a custom walk-in closet complete with a washer and dryer hookup, along with a separate washer and dryer for added convenience. This residence is an entertainer's dream, featuring multiple living rooms on each level, a state-of-the-art home theater, a sophisticated wine cellar, and a unique waterfall wall. The fully finished basement includes a poker room, a podcast room, a gym, a luxurious spa area, and additional living space, ensuring every lifestyle need is met. The outdoor spaces are equally impressive, with a beautiful covered patio complete with a fireplace and plenty of room to build a custom pool on the expansive lot. The property also includes a four-car garage and a long driveway, providing abundant parking for guests. Offering instant equity and the epitome of modern elegance, 308 Traditions Court is where every detail has been meticulously crafted for luxurious living.
$860,000
11 Ganel Lane Alpharetta, GA 30009
- Type:
- Townhouse
- Sq.Ft.:
- 3,400
- Status:
- Active
- Beds:
- 3
- Lot size:
- 0.06 Acres
- Year built:
- 2022
- Baths:
- 4.00
- MLS#:
- 10376283
- Subdivision:
- Harlow
ADDITIONAL INFORMATION
Just imagine stepping into this well-maintained townhome with a charming brick front and excellent curb appeal. Inside, plantation shutters and dark wood flooring create a luxurious feel. Natural light floods the open-concept living space, highlighting the quartz center island and stainless steel appliances in the kitchen. The spacious master suite features a designer closet and a sitting room with a view of the fenced backyard. Enjoy the large deck and covered patio for outdoor relaxation. Feel the warmth of dark wood flooring and the cool quartz center island. The plush carpeting in the master suite adds comfort, while the luxurious soaking tub invites relaxation. The large deck and covered patio offer fresh air and outdoor enjoyment. This custom-built townhome features upgrades like an elevator shaft and custom storage closets. The gated community offers amenities such as sidewalks, green spaces, a dog park, tennis courts, a clubhouse, and two pools. Proximity to Avalon provides easy access to dining and shopping. This home combines elegance, convenience, and practicality in one perfect package.
$1,125,000
11610 Folia Circle Alpharetta, GA 30005
- Type:
- Townhouse
- Sq.Ft.:
- 2,773
- Status:
- Active
- Beds:
- 4
- Lot size:
- 0.03 Acres
- Year built:
- 2019
- Baths:
- 4.00
- MLS#:
- 10376131
- Subdivision:
- Folia Old Milton
ADDITIONAL INFORMATION
PRICED BELOW APPRAISED VALUE (APPRAISAL DS MURPHY) Discover an enclave of 15 exclusive townhomes nestled among the trees, designed with the enchanting Rosemary Beach architectural style by the acclaimed Rob Beecham of The Folia Group. As you approach, you're welcomed by a charming front porch featuring a travertine tile floor and elegant French doors, setting the tone for the sophisticated interior that awaits. Step inside this painted white brick townhome and be transported to a trendy New York City loft. The expansive 26.5-foot-wide living space, soaring 12 1/2-foot ceilings, and transom windows reaching up to the ceiling create a bright and airy atmosphere, ideal for showcasing your art collection. The living room, equipped with a Sonos sound system and a sleek linear fireplace with a recessed television nook, flows seamlessly into the dining area. French doors open to a Trex deck, offering a perfect space for outdoor entertaining or grilling. The gourmet kitchen is a chef's dream, featuring an Electrolux refrigerator and freezer flanking custom cabinetry, a 36-inch range, glass subway tile backsplash, oversized hardware, and a stainless-steel hood extending to the ceiling. The impressive 11 1/2-foot island, complete with a Silestone sink, is ideal for entertaining, while pocket doors lead to a spacious walk-in pantry to keep your culinary essentials neatly tucked away. A stylish half bath with board and batten trim and a floating vanity completes the main level. The staircase to the upper level is a striking piece of art, combining industrial hardware with warm white oak sealed columns. Each corner of this home surprises with exquisite details. The primary suite is a true retreat, featuring a stunning wood feature wall, French doors leading to a private balcony overlooking a lush courtyard, and a luxurious en-suite bath. The primary bath offers a massive vanity with double sinks, an oversized shower with marble accents, dressing room, and a large walk-in closet. A dedicated dressing area with a makeup vanity and wall-to-wall cabinetry provides a perfect space for getting ready. Two additional spacious bedrooms with generous closets and a well-appointed laundry room with a sink, custom cabinetry, quartz counters, and under-cabinet lighting round out the upper level. The terrace level serves as a versatile lounge that can also function as a guest suite, complete with a beautiful en-suite bath featuring a walk-in shower and elegant cabinetry with quartz countertops. An elevator shaft with access from the garage connects all three levels, ready to be converted to a full elevator or utilized as expansive walk-in storage at every level. Located just 2.0 miles from GA 400 and Avalon, this home offers premier shopping, dining, and entertainment at your fingertips, all while enjoying the rare beauty of a tree-lined view. Experience unparalleled luxury and modern elegance in this exclusive enclave of townhomes. 16 Dedicated guest parking spots available throughout the community. Don't miss your opportunity to own a piece of this coveted community!
- Type:
- Townhouse
- Sq.Ft.:
- 2,885
- Status:
- Active
- Beds:
- 4
- Year built:
- 2020
- Baths:
- 4.00
- MLS#:
- 10375670
- Subdivision:
- Halcyon
ADDITIONAL INFORMATION
Gorgeous townhome in the heart of Halcyon. Just steps from the Greenway, pool, and all the amenities Halcyon has to offer including a Trader Joe's coming soon. Enjoy two covered porches that overlook the beautiful green space. The open-concept living area features hardwood floors, lots of natural light, a ceiling fan, and a fireplace flanked by built in shelves and cabinets. The gourmet kitchen features stainless steel appliances, a gas stove, quartz countertops, tile backsplash, a large island, a beautiful bar with a wine refrigerator, and a walk in pantry with custom built-ins. The large dining area can accommodate seating for 12 people. An office nook and a half bath complete the main level. Upstairs, the spacious master suite features a luxurious en-suite bathroom with a double vanity, soaking tub, walk-in shower, private water closet, and a beautiful custom closet. The two additional bedrooms upstairs are generously sized with plenty of closet space. The laundry room features cabinets, and there is an additional closet with built-ins in the hallway. The lower level features a bedroom/bonus room, ideal for a home office, gym, or media room, plus a full bath. The two-car garage has ample room for storage. Some of the furniture is negotiable. Don't miss this beautiful move in ready townhome! Owner/Listing Agent
$2,499,000
1645 Mayfield Road Alpharetta, GA 30009
- Type:
- Single Family
- Sq.Ft.:
- 5,165
- Status:
- Active
- Beds:
- 5
- Lot size:
- 1.6 Acres
- Year built:
- 2024
- Baths:
- 6.00
- MLS#:
- 10375136
- Subdivision:
- Alpharetta
ADDITIONAL INFORMATION
This gated, brand-new construction residence offers luxury living in a prime Downtown Alpharetta location with room to expand and customize the terrace level. This beautiful home offers a walkout backyard from the main level and is situated on a large and private, fenced and gated +/- 1.6-acre lot ideal for a potential pool. The sliding doors from the living room open to the spacious covered porch, offering the perfect place to enjoy outdoor living year-round. The interior is spectacular with the gourmet kitchen and owner's suite on the main level! Located in an ideal location that is nearby to both Downtown Alpharetta and Crabapple Market, this stunning new build is a seamless blend of traditional southern elegance and modern convenience. Step inside the grand 2-story foyer to discover a bright and airy interior flooded with natural light from the oversized custom windows, and bespoke attention to detail that shines through custom trim and wood accents, arched doorways, vaulted ceilings, architectural beams, and designer fixtures and finishes throughout. Beyond the inviting foyer, the spacious great room beckons for hosting and gathering. Sliding doors open to the expansive covered patio, complete with a fireplace that overlooks the abundant green space, ideal for both entertaining and everyday enjoyment. The flat, private backyard is a perfect canvas for a potential pool and custom outdoor oasis. The primary suite on the main level is also a true interior retreat with its own views of the backyard and direct access to the outdoor space. The primary ensuite boasts gorgeous dual vanities, a large frameless shower and luxurious soaking tub. Meanwhile the open kitchen is a chef's delight, featuring an oversized eat-in island, stunning range hood accentuated by a custom scalloped backsplash, gourmet appliances, and custom cabinetry, including a pantry wall of deep-set cabinets that discreetly maximizes storage space. Form further meets function with a jewel box of a scullery that serves as a secondary kitchen to meet your entertaining needs and organize appliances and cookware. The spacious dining room is connected to the kitchen via a butler's pantry for added convenience while hosting guests. Across the entryway from the dining room is an elegant study complete with custom floor-to-ceiling wainscoting. The main level features 10-ft ceilings and is complete with an expansive mudroom with additional custom cabinetry and bench seating, and an additional flex space that can be used as a secondary office or drop zone/storage space. Laundry rooms on both the main level and upstairs ensure the ultimate convenience for everyday living. Spacious bedrooms await upstairs, along with a large open loft area that can be customized for added relaxation and recreation opportunities. Each bathroom showcases unique pops of color and curated tile selections that add a custom touch and element of fun. The terrace level offers further endless possibilities for customization that can be finished to your specification and priced accordingly. The oversized, side-entry 3-car garage further maximizes everyday function and storage. Enjoy the close proximity to Downtown Alpharetta and Crabapple Market with sidewalks connecting both areas, and take advantage of living nearby to coveted restaurants, retail and entertainment opportunities. For added privacy, the home will be entirely fenced with a custom gate to the driveway. The entire lot is enveloped by greenery with an amazing covered front porch and gas lanterns that frame the double set of glass front doors that add a touch of modern to the exterior. Contact us today to schedule a private tour of the property and work with an experienced local builder, European Manor.
- Type:
- Land
- Sq.Ft.:
- n/a
- Status:
- Active
- Beds:
- n/a
- Lot size:
- 0.72 Acres
- Baths:
- MLS#:
- 7455481
- Subdivision:
- Coldridge Forest
ADDITIONAL INFORMATION
Residential building lot in the heart of Alpharetta. This is one of only a very few available lots in the city of Alpharetta. Within walking distance to all that downtown Alpharetta has to offer, this lot located on a quiet street with little traffic is perfect for your new home build. Beautiful hardwood trees and a small creek make this lot a nature lover's dream. Don't miss your opportunity to build in one of the Southeast's hottest areas!
$2,700,000
12735 Providence Road Alpharetta, GA 30009
- Type:
- Land
- Sq.Ft.:
- n/a
- Status:
- Active
- Beds:
- n/a
- Lot size:
- 3.25 Acres
- Baths:
- MLS#:
- 7452539
- Subdivision:
- Downtown Alpharetta
ADDITIONAL INFORMATION
Alpharetta Realty, Inc. is pleased to exclusively present this opportunity to purchase ± 3.25 acres off Providence Road approximately 1 mile from downtown Alpharetta. The property consists of two parcels (12725 & 12735 Providence Road) that total 3.25 acres, offer over 345’ of road frontage, and have access to public sewer via a recorded off-site sewer easement. Depending on the level and size of the home an individual or builder desired to construct, the property offers a rare land opportunity to create a high-end custom subdivision in downtown Alpharetta with up to 7 homes on the property. The Seller has design plans for up to 7 lots utilizing the minimum zoning lot size of 15,000 sf. If one desired to have larger lots or homes, one could easily create anywhere from a single large estate up to the 7-lot configuration. Additionally, with an existing home on each parcel, the possibility exists to renovate/remodel the homes. There are numerous options and considerations for this opportunity. A full design package is available for the 7-lot configuration. Please inquire with broker for any questions and additional details.

The data relating to real estate for sale on this web site comes in part from the Broker Reciprocity Program of Georgia MLS. Real estate listings held by brokerage firms other than this broker are marked with the Broker Reciprocity logo and detailed information about them includes the name of the listing brokers. The broker providing this data believes it to be correct but advises interested parties to confirm them before relying on them in a purchase decision. Copyright 2025 Georgia MLS. All rights reserved.
Price and Tax History when not sourced from FMLS are provided by public records. Mortgage Rates provided by Greenlight Mortgage. School information provided by GreatSchools.org. Drive Times provided by INRIX. Walk Scores provided by Walk Score®. Area Statistics provided by Sperling’s Best Places.
For technical issues regarding this website and/or listing search engine, please contact Xome Tech Support at 844-400-9663 or email us at [email protected].
License # 367751 Xome Inc. License # 65656
[email protected] 844-400-XOME (9663)
750 Highway 121 Bypass, Ste 100, Lewisville, TX 75067
Information is deemed reliable but is not guaranteed.
Alpharetta Real Estate
The median home value in Alpharetta, GA is $685,000. This is higher than the county median home value of $413,600. The national median home value is $338,100. The average price of homes sold in Alpharetta, GA is $685,000. Approximately 63.74% of Alpharetta homes are owned, compared to 30.41% rented, while 5.85% are vacant. Alpharetta real estate listings include condos, townhomes, and single family homes for sale. Commercial properties are also available. If you see a property you’re interested in, contact a Alpharetta real estate agent to arrange a tour today!
Alpharetta, Georgia has a population of 65,187. Alpharetta is more family-centric than the surrounding county with 41.87% of the households containing married families with children. The county average for households married with children is 30.15%.
The median household income in Alpharetta, Georgia is $133,920. The median household income for the surrounding county is $77,635 compared to the national median of $69,021. The median age of people living in Alpharetta is 40.3 years.
Alpharetta Weather
The average high temperature in July is 87.9 degrees, with an average low temperature in January of 30 degrees. The average rainfall is approximately 53.4 inches per year, with 1.6 inches of snow per year.
