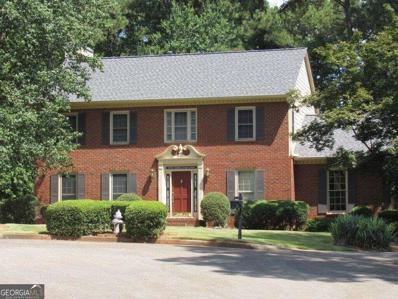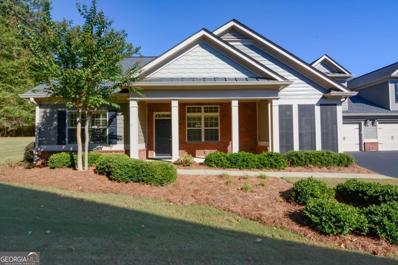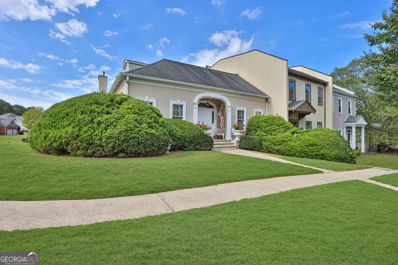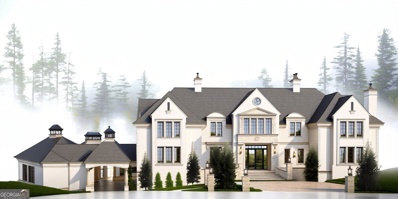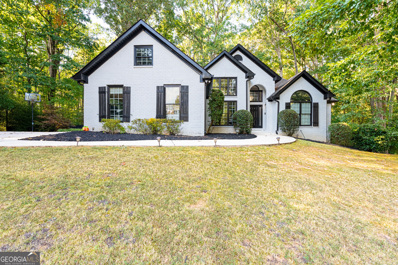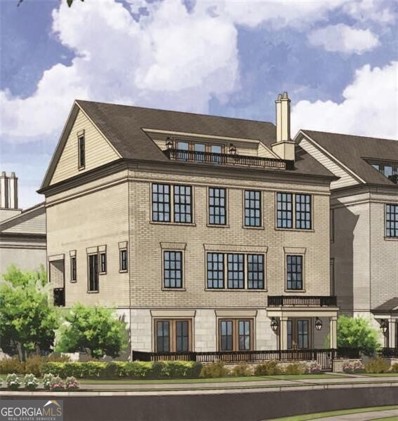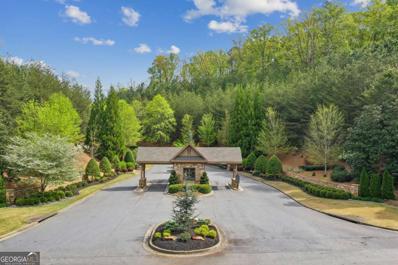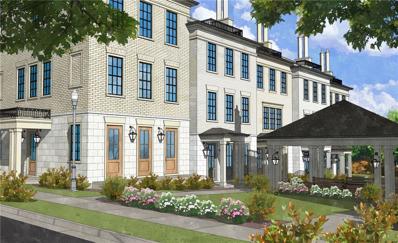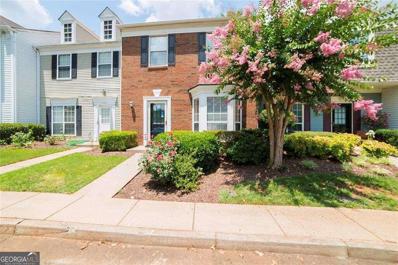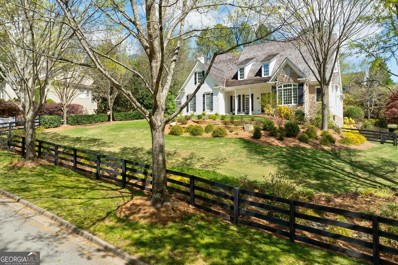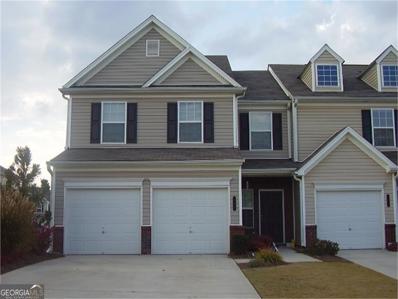Alpharetta GA Homes for Rent
$1,054,180
245 Briscoe Way Unit 6 Alpharetta, GA 30009
- Type:
- Townhouse
- Sq.Ft.:
- 2,347
- Status:
- Active
- Beds:
- 4
- Lot size:
- 0.06 Acres
- Year built:
- 2024
- Baths:
- 4.00
- MLS#:
- 7473047
- Subdivision:
- Towns on Thompson
ADDITIONAL INFORMATION
Home for the Holidays @ Towns on Thompson! $30,000 Anyway You want for Closings by end of DEC/JANUARY with 1 of our 5 Preferred Lenders! ~END UNIT~ The Chaucer Home Design features 4 Bed / 3.5 Bath ~ FIREPLACE ~ OVERSIZED SPA SHOWER ~ FENCED IN BACKYARD ~ DESIGNER CURATED FINISHES ~ This beautiful home design sits over 25 ft wide with Bay Window on your main level- truly making this space feel abundantly bright, spacious, and open! Enjoy Hardwoods Throughout the home, 10 ft ceilings + oversized, split staircases featuring open railing providing views to your front door Foyer (perfect for statement foyer chandelier). Kitchen is mindfully situated in the rear of home overlooking HOA Maintained backyard. Home Site 6 features stacked White cabinets to the ceiling, with Quartz Waterfall Countertops, Farmhouse Sink, and Custom Pantry Shelving. Dinner Party prep made easy with GE Café Appliances including a gorgeous 36” Commercial Range w/ Gas Oven + Modern Designer Hood Vent + Café Dishwasher + plus an additional Café Double Wall Oven with Convention. Enjoy Covered Deck directly off kitchen with private views complete with ceiling fan. Dining Space Separates kitchen from your living room featuring a Ventless Linear Fireplace & Box Beam Mantel! TV Bracing, Smart Tubes, Media Outlets, and Wireless Access Points have been installed for easy setup. Upper-Level features oversized owner’s suite including 3 oversized windows and spacious walk-in closet with Custom Built-In’s. French doors lead to your vaulted ceiling Owner Bath featuring Quartz Countertops + Spa Shower with frameless glass door & tile surround. Guest Bedroom 2 & 3 located opposite of Owner’s Wing with additional Full Bathroom. 4th Bedroom is located on Terrace Level featuring a separate entrance through your fenced in backyard + Covered Patio. Oversized 4th Bedroom includes a walk in closet and Full Bathroom with upgraded walk-in shower. Our Front entry townhomes allow for homeowners to park 2 cars comfortably in the garage while still having a parking pad big enough for 2 additional cars. ~ Towns on Thompson- a boutique community of 48 townhomes combining luxury living with exclusive locality. Ideally situated on Thompson Street separating Downtown Alpharetta from Avalon, the possibilities are endless in the heart of vibrant Alpharetta! ~HOA: Dues include Professional Community Management. Landscaping. Comprehensive Building & Structural Insurance. Say Goodbye to roof maintenance, gutter cleaning, painting/staining, & landscaping! Let HOA cover repair & retreat of termite bond, weekly trash & recycling and so much more! *Homeowners have the optional right to join swim amenities at the Foundry* [The Chaucer]
$2,595,000
2330 Blackheath Trace Alpharetta, GA 30005
- Type:
- Single Family
- Sq.Ft.:
- 8,904
- Status:
- Active
- Beds:
- 6
- Lot size:
- 0.71 Acres
- Year built:
- 1999
- Baths:
- 9.00
- MLS#:
- 10395572
- Subdivision:
- Windward
ADDITIONAL INFORMATION
Experience resort-style living in the prestigious Northshore Gated and Guarded Subdivision within the coveted Lake Windward Community. As you approach this European stone and stucco home, the expansive front lawn creates a grand entrance, welcoming you into luxurious living. The home offers 8,904 sqft of living space, including 6 bedrooms, 7 full baths, and 2 half baths. Upon entering the foyer, you'll feel the warmth and inviting atmosphere of your dream home, with a view of the lush backyard that beckons to explore further. The custom Brookhaven by Wood-Mode kitchen is equipped with Wolf, Subzero, and Dacor appliances, a 10' Walnut Island, and granite countertops. The main level primary suite features a spa bath, a sizeable over-head shower, and custom closets. The lodge-themed terrace level includes 2 full bathrooms (one designed for pool guests with a grotto-style experience), a wine cellar, a stone bar, a bedroom currently used as a fitness room, a media room, a hobby room, and storage. The outdoor oasis includes a saltwater infinity pool with a waterfall spa, a flagstone patio with a stone fireplace, a composite deck, an underdeck system, and a wrought iron fenced yard. The roof was replaced in 2017. Recent upgrades include new chandelier light fixtures, living room glass shelving, new carpet in the primary bedroom, media room platform, large screen, theater video equipment, theater lounge chairs, and outside lighting. This meticulously maintained home, nestled on a 0.71-acre lot in a serene cul-de-sac, seamlessly combines elegance and comfort, making it perfect for a luxurious lifestyle.
- Type:
- Single Family
- Sq.Ft.:
- 2,272
- Status:
- Active
- Beds:
- 4
- Lot size:
- 0.56 Acres
- Year built:
- 1987
- Baths:
- 3.00
- MLS#:
- 10399285
- Subdivision:
- Haynes Landing
ADDITIONAL INFORMATION
Welcome to this charming 1987 home, offering 2,334 sq. ft. of well-maintained living space that is nestled in a cozy cul-de-sac. Sold by the estate of the original owners, preserved in its original condition, the property showcases the craftsmanship and care of its era. Every corner reflects the pride of ownership, with impeccable maintenance and attention to detail throughout the years. Though built in 1986, the homeCOs effective age is just 25 years. The home is also professionally landscaped. This beautiful brick front home features 4 bedrooms, 2.5 baths, new appliances, granite countertops, hardwood floors, and carpeting. The roof is only two years old. The back includes a deck with a built-in bench and a large screened porch, perfect for relaxing or gatherings. The two-car garage has a two-story workshop/storage area. The kitchen and family room open to the porch, and all bedrooms are upstairs. The master bedroom includes mirrored closet doors and a bright master bath with a vaulted window. The exterior is brick and Hardie Plank siding, with parking up to six cars. The clubhouse, olympic sized pool, playground and tennis courts are all within walking distance. Located in the desired Centennial High School district. Just 3 miles from GA-400. If you're looking for a home with character and a serene location in Haynes Landing, that is close to top shopping, dining, parks, and five nearby golf courses, this is the perfect fit!
- Type:
- Condo
- Sq.Ft.:
- 2,247
- Status:
- Active
- Beds:
- 3
- Lot size:
- 0.05 Acres
- Year built:
- 2016
- Baths:
- 3.00
- MLS#:
- 10398033
- Subdivision:
- Orchards Of Big Creek
ADDITIONAL INFORMATION
Active adult over 55 community with Forsyth County taxes. This 3 bedroom, 3 bath home is immaculate and offers an open, airy floorplan. Main level has hardwood floors throughout, primary and guest bedrooms on main, with office/sitting area, eat-in kitchen with granite counters, stainless steel appliances. French doors open to screen porch with cool screens. Laundry area with sink located off kitchen. Upstairs has bedroom area with sitting area, walk in closet, full bath & walk in storage/attic area. Many extras including plantation shutters throughout, Nest thermostats, pullout in kitchen cabinets, extra molding, under counter lighting, double oven & more. Close to 400, restaurants, shopping, The Collection, Halcyon, & The Greenway Trails.
- Type:
- Townhouse
- Sq.Ft.:
- 2,578
- Status:
- Active
- Beds:
- 3
- Lot size:
- 0.17 Acres
- Year built:
- 1986
- Baths:
- 3.00
- MLS#:
- 10396818
- Subdivision:
- River Knoll
ADDITIONAL INFORMATION
This spacious townhome is a fantastic opportunity for buyers looking to make it their own. With 3 bedrooms, 2.5 baths, and an upstairs flex space perfect for an office, playroom, or nursery, this home offers plenty of room for everyone. One of its standout features is the rare primary ensuite located on the main floor, which includes direct access to a covered, raised patio nestled in the highly sought-after Johns Creek area, this townhome is part of a unique subdivision that combines single-family homes with a select number of townhomes. It's ideally situated between the prestigious Atlantic Athletic Club and Country Club of the South, offering access to top-notch amenities, including excellent schools, a variety of restaurants, and shopping options. This end-unit townhome provides added privacy with a private alley leading to a detached, oversized two-car garage with pull-down attic storage, a feature offered by only a few homes in the development. The covered raised patio overlooks a generous fenced backyard, perfect for outdoor enjoyment. Inside, the main level is thoughtfully designed with plenty of square footage, including a living room, dining room, large eat-in kitchen, and a family room that opens to the patio. The main level also features a laundry room and a half bath, while the entryway and formal areas are highlighted by beautiful hardwood floors. Upstairs, you'll find two spacious bedrooms, a hall bath, and flex space, and a walk-in storage area. With low HOA fees that include swim and tennis amenities, this townhome is a rare find in a prime location.
- Type:
- Mixed Use
- Sq.Ft.:
- 1,736
- Status:
- Active
- Beds:
- n/a
- Lot size:
- 0.03 Acres
- Year built:
- 2019
- Baths:
- MLS#:
- 7467602
ADDITIONAL INFORMATION
Office Space for sale in McFarland Business Park. This is a rare chance to buy an office building in the vibrant McFarland Business Park area. This multi-purpose space has been created specifically for the needs of business, equipped with all the comforts and formal setting. Meeting rooms that can accommodate a wide variety for your clients and employees. Restroom facilities available to employees as well as visitors. Open and sociable space which facilitates idea sharing and business contacts. It has a fully equipped kitchen and every modern appliances to ensure the guests has the best experience. They are designed for use by staff during lunch hour, meetings, and any other form of social functions. Providing conducive break room facilities which facilitates high levels of employee satisfaction and productivity. There is much space for employees and their clients to park their cars. Easy access to Highway-9 and 400 North / South. Do not miss out on this great chance to get your business up and running in a great community!
- Type:
- Land
- Sq.Ft.:
- n/a
- Status:
- Active
- Beds:
- n/a
- Lot size:
- 5.6 Acres
- Baths:
- MLS#:
- 7472413
- Subdivision:
- N/A
ADDITIONAL INFORMATION
Custom build your dream home with Jason Hipps Homes on this gorgeous 5.6 acre lot right over the Milton line into Cherokee County. Very level topography, private and wooded!
- Type:
- Single Family
- Sq.Ft.:
- 3,379
- Status:
- Active
- Beds:
- 4
- Lot size:
- 0.41 Acres
- Year built:
- 2017
- Baths:
- 4.00
- MLS#:
- 7471743
- Subdivision:
- Larkspur
ADDITIONAL INFORMATION
Welcome to this charming 4-bedroom, 3.5-bathroom home in the desirable Larkspur community of Alpharetta, featuring an open floor plan with hardwood floors, high ceilings, and large windows that fill the space with natural light. The gourmet kitchen boasts granite countertops, stainless steel appliances, a large island, and ample cabinet space, flowing into a cozy family room with a fireplace, perfect for entertaining. The main floor offers a luxurious primary suite with a spa-like bathroom, along with two additional bedrooms and a full bath. Upstairs, you'll find a versatile fourth bedroom currently used as a gym, complete with its own bathroom. Outside, enjoy the covered patio and spacious backyard, ideal for relaxing or hosting. Complete with a two-car garage and plenty of storage, this home is just minutes from top-rated schools, shopping, dining, and GA-400 for easy access to everything Alpharetta has to offer. Furniture negotiable on separate bill of sale.
- Type:
- Land
- Sq.Ft.:
- n/a
- Status:
- Active
- Beds:
- n/a
- Lot size:
- 0.41 Acres
- Baths:
- MLS#:
- 10396184
- Subdivision:
- Alpha Park
ADDITIONAL INFORMATION
Great PRIVATE lot, on a dead end street, in Alpha Park! +/-0.41 acres perfect for your next build on one of the largest lots. Not backing up to any big homes behind you offers great privacy! Bring your custom builder. Such a great location in downtown Alpharetta within walking distance to many of the area favorites, shopping, dining, close to businesses, GA 400, Avalon and more! Home sold as-is.
$1,499,000
261 Thompson Street Alpharetta, GA 30009
- Type:
- Single Family
- Sq.Ft.:
- 3,784
- Status:
- Active
- Beds:
- 4
- Lot size:
- 0.07 Acres
- Year built:
- 2019
- Baths:
- 4.00
- MLS#:
- 10396174
- Subdivision:
- Foundry
ADDITIONAL INFORMATION
Discover the elegance of this exceptional home in Foundry, where splendor and charm greet you at every turn. A quaint front porch with classic brick flooring sets a tone of timeless sophistication. This open floor plan is flooded with natural light, filtering through plantation shutters and solar blinds. The open-concept dining room flows seamlessly into a state-of-the-art kitchen, where an expansive island takes center stage. Energy Star stainless-steel appliances, quartz countertops, a subway tile backsplash, a custom hood vent, and striking pendant lights create a true culinary haven. The living room, with large windows, a cozy white brick fireplace, and custom built-ins, invites you to relax and unwind. The primary suite on the main level is a true sanctuary, featuring a double vanity with quartz countertops, a spacious shower room with multiple shower heads, and a large walk-in closet with custom storage systems. Take the elevator to explore the upper levels, where a loft, two additional bedrooms, and a Jack-and-Jill bathroom await, offering ample space for family and guests. A third-floor walk-in storage room provides a climate-controlled environment for your belongings. The terrace level features a cozy living room, office area, bedroom, and a large bathroom with quartz counters and a walk-in shower. A thoughtfully designed mudroom, directly accessible from the garage, offers convenient storage solutions. The garage itself is a marvel, with custom cabinetry, shelving, epoxy floors, and wainscoting, combining both functionality and style. Step outside to the side patio, where pavers, a fire pit, and twinkling patio lights create an enchanting setting for gathering with friends and family. Situated across from Avalon, this home places you at the doorstep of Alpharetta's premier shopping and dining experiences, within walking distance to downtown Alpharetta, and directly connected to The AlphaLoop. The community pool adds to the allure, providing a perfect spot for relaxation and recreation. Experience luxury living in a prime location where convenience meets sophistication.
- Type:
- Land
- Sq.Ft.:
- n/a
- Status:
- Active
- Beds:
- n/a
- Lot size:
- 0.95 Acres
- Baths:
- MLS#:
- 10395796
- Subdivision:
- Blue Valley
ADDITIONAL INFORMATION
STUNNING LOT & CAR COLLECTOR'S DREAM IN A PRIVATE ALPHARETTA NEIGHBORHOOD IN CHEROKEE COUNTY!! This perfect basement lot is situated on a street/cul-de-sac in the beautiful ,and established, Blue River Valley subdivision. This is one of the last remaining lots! Current owners spent $50,000+ on custom plans, surveys, soil tests but unfortunately, they are now moving out of state. The lot will be sold with plans and all completed tests/surveys. Plans have already been reviewed and approved by the Blue Valley Architectural Review Committee. Choose to work with VIBE Construction Group (VCG), who are a HOA approved builder, and have been involved from day one with the owners and architects. VCG is known for their exceptional craftsmanship, custom designs and luxury finishes, but you may also bring your own preferred builder. The plans were specifically crafted for this lot and with luxury and craftsmanship front and center. The additional garages can be reduced or deleted giving the new owners a plethora of customization opportunities. Don't miss out on this amazing opportunity!
- Type:
- Single Family
- Sq.Ft.:
- 1,937
- Status:
- Active
- Beds:
- 3
- Lot size:
- 0.59 Acres
- Year built:
- 1993
- Baths:
- 2.00
- MLS#:
- 10395729
- Subdivision:
- Hamptons Grant
ADDITIONAL INFORMATION
Gorgeous brick range on a partially unfinished basement! This home features tons of upgrades including custom paint, gleaming white kitchen. Boasting SOARING ceilings, this home is flooded with natural light in every room. Rich hardwood flooring graces the family and dining room with new on-trend tile in the kitchen. Enjoy snuggling up in the family room which overlooks your wooded and private backyard. You will enjoy entertaining guests in the formal dining room and whipping up meals in the kitchen with its quartz counters, ample storage and easy access to the large covered back deck. The Owner's suite offers a unique double-sided fireplace creating a warm ambiance in the bedroom and ensuite bathroom. The bathroom offers a jetted soaking tub, large shower and double vanity. Four additional bedrooms provide ample room for friends and family to spread out along with a secondary bathroom for convenience. The terrace level is partially complete and ready for you to finalize with all of your design ideas. A third fireplace, surround sound, 3rd garage bay door and custom bar/secondary kitchen have already been completed. The terrace level is ripe with possibilities. Enjoy everything this neighborhood has to offer including swimming, tennis and a playground.
$2,300,000
205 Mayfair Court Alpharetta, GA 30009
- Type:
- Single Family
- Sq.Ft.:
- 4,774
- Status:
- Active
- Beds:
- 4
- Lot size:
- 0.1 Acres
- Baths:
- 6.00
- MLS#:
- 10395531
- Subdivision:
- Mayfair On Main
ADDITIONAL INFORMATION
Welcome to Mayfair on Main - Alpharetta's newest, premier development that offers single-family homes and townhomes that will redefine luxury in the heart of Alpharetta. Living at Mayfair on Main offers unparalleled convenience, with shopping and dining at your doorstep. The Piccadilly floor plan spans approximately 4,774 square feet of meticulously designed living space, showcasing an impeccable blend of sophistication and functionality. Boasting 4 bedrooms, 4 full baths, and two half baths, this residence provides a harmonious balance of comfort and elegance with customizable finishes for the most discerning buyer. Step inside and be captivated by the open floorplan that seamlessly connects the spacious kitchen, overlooking a dining room and an inviting gathering room. The Piccadilly is designed for modern living, offering a versatile layout that adapts effortlessly to your lifestyle. This home stands out with its unique features, with four levels of living and entertaining options, including a spacious entertainment room on the terrace level. There is open-concept main living area, as well as an entertainment space with the top-level opening onto a rooftop terrace. This rooftop oasis offers an ideal space for entertaining guests or simply enjoying the breathtaking views of the surroundings. For the utmost convenience, The Piccadilly comes equipped with an elevator, ensuring accessibility and ease of movement throughout all levels of the home. The oversized primary suite exudes luxury, featuring a lavish ensuite bathroom and a spacious walk-in closet, creating a private retreat within the residence. Mayfair on Main is not just a community; it's a lifestyle. With the Alpha Loop at your doorstep, you can enjoy the Maxwell across the street, the premier shopping and dining of downtown Alpharetta just two blocks away, and Avalon just 1.5 miles away. You'll experience the perfect blend of urban living and suburban tranquility that downtown Alpharetta offers. Make The Piccadilly at Mayfair on Main your new home and indulge in the epitome of luxury living in downtown Alpharetta! Renderings showcase the finishes, do not reflect exact floor plans, and are subject to change.
$2,300,000
205 Mayfair Court Alpharetta, GA 30009
- Type:
- Single Family
- Sq.Ft.:
- 4,774
- Status:
- Active
- Beds:
- 4
- Lot size:
- 0.1 Acres
- Baths:
- 7.00
- MLS#:
- 7471231
- Subdivision:
- Mayfair on Main
ADDITIONAL INFORMATION
Welcome to Mayfair on Main - Alpharetta's newest, premier development that offers single-family homes and townhomes that will redefine luxury in the heart of Alpharetta. Living at Mayfair on Main offers unparalleled convenience, with shopping and dining at your doorstep. The Piccadilly floor plan spans approximately 4,774 square feet of meticulously designed living space, showcasing an impeccable blend of sophistication and functionality. Boasting 4 bedrooms, 4 full baths, and two half baths, this residence provides a harmonious balance of comfort and elegance with customizable finishes for the most discerning buyer. Step inside and be captivated by the open floorplan that seamlessly connects the spacious kitchen, overlooking a dining room and an inviting gathering room. The Piccadilly is designed for modern living, offering a versatile layout that adapts effortlessly to your lifestyle. This home stands out with its unique features, with four levels of living and entertaining options, including a spacious entertainment room on the terrace level. There is open-concept main living area, as well as an entertainment space with the top-level opening onto a rooftop terrace. This rooftop oasis offers an ideal space for entertaining guests or simply enjoying the breathtaking views of the surroundings. Additional outdoors spaces are a main level courtyard enveloped by a brick wall and a first floor porch off the kitchen. For the utmost convenience, The Piccadilly comes equipped with an elevator, ensuring accessibility and ease of movement throughout all levels of the home. The oversized primary suite exudes luxury, featuring a lavish ensuite bathroom and a spacious walk-in closet, creating a private retreat within the residence. The Piccadilly provides a three-car garage and lots of storage. Mayfair on Main is not just a community; it's a lifestyle. With the Alpha Loop at your doorstep, you can enjoy the Maxwell across the street, the premier shopping and dining of downtown Alpharetta just two blocks away, and Avalon just 1.5 miles away. You'll experience the perfect blend of urban living and suburban tranquility that downtown Alpharetta offers. Make The Piccadilly at Mayfair on Main your new home and indulge in the epitome of luxury living in downtown Alpharetta! Renderings showcase the finishes, do not reflect exact floor plans, and are subject to change.
- Type:
- Land
- Sq.Ft.:
- n/a
- Status:
- Active
- Beds:
- n/a
- Lot size:
- 1.44 Acres
- Baths:
- MLS#:
- 10395276
- Subdivision:
- Echelon
ADDITIONAL INFORMATION
Experience luxury living at its finest in this prestigious golfing community nestled in Alpharetta but located in Cherokee County, Georgia. Welcome to Echelon Golf Club, where exclusivity meets elegance. Located just moments from Milton, enjoy the best of both worlds with access to top-tier amenities and lower property taxes. Situated within this semi-private golf community lies a prime 1.44-acre lot boasting unparalleled views and unparalleled potential. Backing up to the picturesque par 3 hole #3, framed by the serene waters of Byron Lake, this lot offers the perfect backdrop for your dream home. Immerse yourself in the natural splendor of the community, surrounded by mature hardwood trees that epitomize southern charm. Designed by renowned architect Rees Jones, the 18-hole championship golf course has garnered acclaim from Golf Digest, ranking among the top courses in Georgia. Embrace the art of refinement at the 32-acre practice and training facility, perfecting your swing amidst lush surroundings. For tennis enthusiasts, lighted courts await, providing ample opportunity for friendly matches under the stars. After a day of recreation, retreat to the clubhouse, where delectable dining options await in a sophisticated setting. With the freedom to bring your own SKILLFUL builder and customize your home to perfection, seize the opportunity to create the ultimate sanctuary in this exclusive enclave. With its ideal layout for a basement construction, this lot beckons those seeking a harmonious blend of luxury and lifestyle. Live your legacy at Echelon Golf Club.
$1,382,800
405 Mayfair Court Alpharetta, GA 30009
- Type:
- Townhouse
- Sq.Ft.:
- 3,146
- Status:
- Active
- Beds:
- 3
- Year built:
- 2024
- Baths:
- 5.00
- MLS#:
- 7471209
- Subdivision:
- Mayfair on Main
ADDITIONAL INFORMATION
Welcome to Mayfair on Main - Alpharetta's newest premier development that offers single-family homes and townhomes that will redefine luxury in the heart of Alpharetta. Living at Mayfair on Main offers unparalleled convenience, with shopping and dining at your doorstep. The Park Lane floor plan spans approximately 3,146 square feet of meticulously designed living space, showcasing an impeccable blend of sophistication and functionality. Boasting 3 bedrooms, 3 full baths, and two half baths, this residence provides a harmonious balance of comfort and elegance with customizable finishes for the most discerning buyer. Step inside and be captivated by the open floorplan that seamlessly connects the spacious kitchen, overlooking a dining room and an inviting gathering room with a bar. The Park Lane is designed for modern living, offering a versatile layout that adapts effortlessly to your lifestyle. This home stands out with its unique features, with four levels of living and entertaining options, including a spacious entertainment room on the terrace level equipped with a bar. There is an open-concept main living area, as well as an entertainment space with the top-level opening onto a rooftop terrace with a fireplace and rooftop bar. This rooftop oasis offers an ideal space for entertaining guests or simply enjoying the breathtaking views of the surroundings. For the utmost convenience, The Park Lane comes equipped with an elevator, ensuring accessibility and ease of movement throughout all levels of the home. The oversized primary suite exudes luxury, featuring a lavish ensuite bathroom and a spacious walk-in closet, creating a private retreat within the residence. Mayfair on Main is not just a community; it's a lifestyle. With the Alpha Loop at your doorstep, you can enjoy the Maxwell across the street, the premier shopping and dining of downtown Alpharetta just two blocks away, and Avalon just 1.5 miles away. You'll experience the perfect blend of urban living and suburban tranquility that downtown Alpharetta offers. Make The Park Lane at Mayfair on Main your new home and indulge in the epitome of luxury living in downtown Alpharetta! Renderings showcase the finishes, do not reflect exact floor plans, and are subject to change.
- Type:
- Townhouse
- Sq.Ft.:
- 3,450
- Status:
- Active
- Beds:
- 4
- Lot size:
- 0.03 Acres
- Year built:
- 2020
- Baths:
- 4.00
- MLS#:
- 10392147
- Subdivision:
- Overture At Encore
ADDITIONAL INFORMATION
BACK ON MARKET, BUYER COULD NOT COME UP WITH FUNDS TO CLOSE AT LAST MINUTE! home to this stunning townhome in the sought-after community of Overture at Encore. When inside, this end unit feels more like a house with natural light and privacy overlooking a setting of mature trees in a sizeable green space area. This beautiful residence boasts over $80,000 in upgrades completed in 2022 and is located in a vibrant community featuring a refreshing pool and cozy fire pit. As you step inside, you'll immediately appreciate the open floor plan that maximizes space and natural light, creating a warm and inviting atmosphere. The designer features throughout the home highlight modern elegance and thoughtful touches. At the heart of the home, the designer kitchen is a chef's dream, equipped with double ovens, stainless steel appliances, and beautiful designer lighting. The large island, complete with a breakfast bar, provides ample space for gathering and entertaining, making it perfect for family meals or hosting friends. The primary suite is a luxurious retreat, complete with a spacious sitting room that adds a touch of tranquility. You'll find two generous closets and a beautifully designed bathroom featuring a separate tub and shower, along with double vanities. The terrace level is absolutely stunning where you'll discover a designer masterpiece great room, featuring a stylish and custom wet bar and French doors that lead out to the sizeable private backyard, all maintained by the HOA. This unique and upgraded space is wonderful for entertaining, seamlessly blending indoor and outdoor living for unforgettable gatherings. Your expansive backyard is the largest in the neighborhood, featuring a large Indiana Limestone patio ideal for entertaining, with ample room for a grill and a Big Green Egg - perfect for summer barbecues and gatherings. This Townhome is located in the heart of the action of Alpharetta. Enjoy a concert at Ameris Bank Amphitheater, only a 10 minute walk. Or visit downtown Alpharetta and Avalon for dining and shopping, 5 minutes away. Finding an exquisite Townhome with a sizeable yard and outdoor patio space off an impeccable terrace level is next to impossible, which makes this home one-of-a-kind. Don't miss this incredible opportunity to make this luxurious townhome your own!
$860,000
500 Clover Lane Alpharetta, GA 30009
- Type:
- Townhouse
- Sq.Ft.:
- 2,155
- Status:
- Active
- Beds:
- 3
- Lot size:
- 0.06 Acres
- Year built:
- 2023
- Baths:
- 3.00
- MLS#:
- 10394988
- Subdivision:
- Atley
ADDITIONAL INFORMATION
Welcome to 500 Clover Lane, a Luxury Three Story End Unit with designer finishes throughout and Outdoor Living Spaces situated within walking distance to the Downtown Alpharetta District. Like new, this open floor plan concept is perfect for entertaining inside and out. A welcoming courtyard with Covered Front Porch and outdoor fireplace opens to a Main Level Entertaining Area or Home Office. Engineered Flooring is found throughout the entire home. The second level begins with a State of the Art Kitchen with high end GE Cafe Appliances including a Gas Cooktop with Vented Hood, designer tile backsplash, an expansive Island with Quartz Counter, floor to ceiling Custom Cabinetry with soft closures and pull-out drawers, designer Lighting and undercounter lighting. A Dining Area with Seating for 8 adjoins the Living Space with natural lighting shining in. A Gas Fireplace with boxed beam mantel flanked by custom built-ins and remote-controlled shades complete the Living Room. A spacious Sunroom, currently used as a home office, is adjoined by a Covered Porch. A Laundry Room and Powder Room complete the Second Level. The Upper Level consists of the Primary Suite boasting a luxurious Spa Bath featuring a Dual Vanity with Quartz Counters, Framed Mirrors, updated Lighting and Faucets and a Walk-In Shower with Drying Area, designer floor to ceiling Tile, Pebble Flooring, Rain Shower Head and Hand-Held Faucet. Two spacious secondary bedrooms have access to the second deck, sharing a full bath with quartz top and double sink and glass enclosed walk-in Shower. A Two Car Garage with room for two additional cars in the driveway and guest parking is available close by. This beautiful property enjoys over $97,000 in upgrades. Atley is an exclusive community offering a Gated Entrance, Pool and Cabana, Dog Park, Community Garden, organized social events and enjoys direct access to the Alpha Loop and is within walking distance to the Downtown Alpharetta District for Shopping, Dining, Farmers market, Art in the Park, Summer Concerts, Avalon and so much more!
- Type:
- Single Family
- Sq.Ft.:
- 2,004
- Status:
- Active
- Beds:
- 4
- Lot size:
- 0.78 Acres
- Year built:
- 1979
- Baths:
- 3.00
- MLS#:
- 7470802
- Subdivision:
- Alpharetta Estates
ADDITIONAL INFORMATION
Prime Alpharetta location, top-rated schools such as Alpharetta Elementary, Northwestern Middle, and Milton High, and close to downtown Alpharetta and its fine dining and shopping opportunities. Established and Inviting community with an optional pool membership but with no HOA. This home has 4 Bedrooms 2 Full Baths and 1 half bath. Kitchen has white cabinets, beautiful stone countertops and stainless appliances. There is a large family room with a fireplace and 3 bedrooms on the main level, including the Primary on Main! The flex space in the daylight basement with its own half bath and private exit, can be used as a 4th bedroom, play room or office. New paint inside and out, updated kitchen. There is a large unfinished room for storage or workshop in the basement. Enjoy the views of the large park like back yard from your screened in porch
- Type:
- Townhouse
- Sq.Ft.:
- n/a
- Status:
- Active
- Beds:
- 2
- Lot size:
- 0.04 Acres
- Year built:
- 1988
- Baths:
- 3.00
- MLS#:
- 10397314
- Subdivision:
- None
ADDITIONAL INFORMATION
Upgraded in 2014 !!!Reduced for quick Sale !new Interior Paint & Carpet - Shows Like New! Two Bedroom. Two & 1/2 Bath Townhome W/ Community Pool. Great Room Boasts A Fireplace & Opens To Dining Area & Kitchen. Patio Off Back W/ Attached Storage Closet For Your Gardening Tools If Desired. Literally Minutes To Alpharetta Greenway System Verizon Amphitheater, North Point Mall & Ga 400! Renovated in 2014 June with NEW ....... New Appliances New Fridge worth 2000$ New Electric Washer and Dryer worth 800$ New Boiler New A/C Main New Paint and Carpet and Ceiling
$2,500,000
440 Allyson Circle Alpharetta, GA 30009
- Type:
- Single Family
- Sq.Ft.:
- 5,400
- Status:
- Active
- Beds:
- 5
- Lot size:
- 0.39 Acres
- Year built:
- 2024
- Baths:
- 6.00
- MLS#:
- 10395797
- Subdivision:
- Downtown Alpharetta
ADDITIONAL INFORMATION
** ANOTHER BEAUTIFUL NEW CONSTRUCTION HOME BUILT BY MODERNIZE PROPERTIES IN WALKABLE DOWNTOWN ALPHARETTA ** You wonCOt want to miss this opportunity to get in early on what is sure to be one of the most desirable new homes being built in downtown Alpharetta. Stunning custom floor plan has been designed to take full advantage of this beautiful and level lot, creating enviable living environments both inside and out. Expect luxury finishes and designer flourishes throughout, coupled with energy saving features and expert craftsmanship. 5 Bedrooms, including primary suite on the main. Additional guest bedroom with ensuite bath on main, plus 3 additional bedrooms upstairs, each with ensuite bath. Private and level back yard is perfect for a pool. Still lots of time to make selections and make this beautiful home your own! Delivery Spring of 2025.
- Type:
- Single Family
- Sq.Ft.:
- 1,803
- Status:
- Active
- Beds:
- 3
- Lot size:
- 0.03 Acres
- Year built:
- 1991
- Baths:
- 2.00
- MLS#:
- 10394630
- Subdivision:
- None
ADDITIONAL INFORMATION
This lovely 3-bedroom, 2-bathroom home features a spacious and inviting layout. The large kitchen is perfect for cooking and entertaining, while the master bedroom adds a touch of warmth and comfort with its cozy fireplace. High ceilings in the living room create an open, airy feel. The master bathroom offers a separate tub and shower, providing a relaxing retreat. Outside, the nice-sized backyard is ideal for outdoor activities or simply enjoying some fresh air. This home perfectly balances comfort and functionality, making it a wonderful place to call home.
- Type:
- Townhouse
- Sq.Ft.:
- n/a
- Status:
- Active
- Beds:
- 3
- Year built:
- 2023
- Baths:
- 3.00
- MLS#:
- 10394542
- Subdivision:
- Ashbury Townhomes
ADDITIONAL INFORMATION
Won't you be my neighbor? Get into this almost new home at a price lower than the new construction that is being completed. This beautiful 2 story Canterfield plan in an award-winning community by David Weekley lives like a single-family home. Harper Dr. is in the back of the community with no road noise. As you enter the front door into the foyer, you will see how wide the home is and how ample the space is for the living, dining, and kitchen spaces. This home is meant for entertaining! Picture your family and friends interacting with you and each other in the fantastic living space. The white kitchen cabinets are a great contrast to the darker wood island base and white quartz top. The upgraded backsplash was added after purchase. You'll enjoy tons of cabinet and counter space, designer hood with a gas cooktop and stainless appliances. Big PLUS - the high-end refrigerator stays with the home. Through the back door, you will enjoy the spacious covered back patio overlooking a nice sized fenced backyard, rare in a lot of communities and perfect for your four-legged friends! You can even enjoy hearing the church bells that ring every hour from the church across the street! As you climb the wide staircase, you will see the large landing, which is great for art display, an office, or a sitting area. To the right you will find two nice guest rooms and the guest bath with tile flooring and quartz countertops. Across the landing, you will enter your oasis. This oversized primary bedroom has plenty of room for all your king sized furniture and across for the bed area, put a comfy sitting area with the tv mounted there. The primary bathroom features updated tile floor, quartz counter tops, beautiful soaking tub and large tiled shower. What a great place for you to retreat! Another nice addition is the screened porch off of the primary bedroom. Set up your wine fridge up there and relax after the end of the day! The laundry room is on the second floor and YES, the washer and dryer stay! This community has a great pool area, great neighbors who all walk their dogs, and talk. The dog park is perfect for letting your pets release energy and best of all, this location is only 2 miles from downtown Roswell and 2.5 miles from Downtown Alpharetta! Get in now. You will love this way of living!
$3,199,999
775 Owens Lake Road Alpharetta, GA 30004
- Type:
- Single Family
- Sq.Ft.:
- n/a
- Status:
- Active
- Beds:
- 6
- Lot size:
- 1.39 Acres
- Year built:
- 2001
- Baths:
- 7.00
- MLS#:
- 10394190
- Subdivision:
- Six Hills
ADDITIONAL INFORMATION
TRADITION MEETS TRANSFORMATION Designed by architect Stephen Fuller, this 10,000+/- square feet home boasts a cedar shake roof (metal over the garage) approximately four and a half years old, complemented by exterior Hardiplank and stone accents. Completely renovated over the past three years, its main-level primary suite, fully equipped in-law suite, four-car garage and carriage house above offer ample room for comfortable multi-generational living and entertaining. As part of the renovation, the owners have replaced the HVAC and the hot water tanks (there are two) and repainted inside and out. Commencing with a grand two-story entry, the interior immediately impresses with a stylishly updated aesthetic. Sunlight cascades onto 7.5-inch-wide engineered white oak hardwood floors throughout, while new lighting provides increased energy efficiency and function. Boasting a spacious formal dining room, a large office with a vanishing closet and a fireside great room with a stately coffered ceiling, built-ins and direct patio and backyard views, the main level is well-suited for hosting. The heart of the layout is the fully remodeled kitchen, with all new cabinets, countertops and top-of-the-line appliances. Flanked by a breakfast nook and a keeping room complete with a fireplace and a beamed, vaulted ceiling, it offers direct access to an outdoor grill area. A stunning retreat, the main-level primary suite features a tray ceiling, a sitting area and a luxe en suite complete with a soaking tub, a walk-in shower and extended vanity space. Upstairs, discover four additional bedrooms, three full bathrooms with bathtubs and showers, along with an art/sewing room and a wall of bookshelves. A versatile upper-level space is ideal for various lifestyle needs and adds a thoughtful touch to this inviting retreat. The finished terrace level includes an in-law suite with a full kitchen, a living room, a bedroom, and a full bathroom, along with a large home gym, a den/entertaining area and plenty of storage space. Offering a perfect balance of elegance and functionality, the fully fenced yard with a gate ensures pet and resident safety, while the extensive landscaping adds to the property's charm. Located a stone's throw from Crabapple within the sought-after Northwestern Middle and Milton High School districts, it is convenient to historic Roswell, Alpharetta, Avalon and GA-400. Every detail has been meticulously curated for the discerning homeowner at 775 Owens Lake Road. Welcome home to luxury living at its finest.
- Type:
- Townhouse
- Sq.Ft.:
- 1,752
- Status:
- Active
- Beds:
- 3
- Lot size:
- 0.1 Acres
- Year built:
- 2004
- Baths:
- 3.00
- MLS#:
- 10393004
- Subdivision:
- Weatherstone
ADDITIONAL INFORMATION
Stunning Immaculate Home in Alpharetta Prepare to be captivated by this truly immaculate residence-brand new from top to bottom! This beautifully updated home features fresh flooring and paint throughout, along with stylish new light fixtures and toilet seats, creating a modern and inviting atmosphere. The chef's kitchen is a dream come true, boasting brand new high-end Whirlpool stainless steel appliances, including a quiet 3rd rack dishwasher, a top-of-the-line over-the-hood microwave, and a gas range with a built-in air fryer. The stunning brand new Grade 4 granite countertops add both elegance and functionality to the space. With a brand new roof, you can move in with peace of mind. Nestled in a prime Alpharetta location, you'll enjoy the convenience of being just 2 miles from GA 400 and the vibrant Halcyon. Plus, this home is situated within reputed school districts, making it an ideal choice for families. Pictures coming soon! Don't miss your chance to own this exceptional home-schedule a showing today!
Price and Tax History when not sourced from FMLS are provided by public records. Mortgage Rates provided by Greenlight Mortgage. School information provided by GreatSchools.org. Drive Times provided by INRIX. Walk Scores provided by Walk Score®. Area Statistics provided by Sperling’s Best Places.
For technical issues regarding this website and/or listing search engine, please contact Xome Tech Support at 844-400-9663 or email us at [email protected].
License # 367751 Xome Inc. License # 65656
[email protected] 844-400-XOME (9663)
750 Highway 121 Bypass, Ste 100, Lewisville, TX 75067
Information is deemed reliable but is not guaranteed.

The data relating to real estate for sale on this web site comes in part from the Broker Reciprocity Program of Georgia MLS. Real estate listings held by brokerage firms other than this broker are marked with the Broker Reciprocity logo and detailed information about them includes the name of the listing brokers. The broker providing this data believes it to be correct but advises interested parties to confirm them before relying on them in a purchase decision. Copyright 2025 Georgia MLS. All rights reserved.
Alpharetta Real Estate
The median home value in Alpharetta, GA is $685,500. This is higher than the county median home value of $413,600. The national median home value is $338,100. The average price of homes sold in Alpharetta, GA is $685,500. Approximately 63.74% of Alpharetta homes are owned, compared to 30.41% rented, while 5.85% are vacant. Alpharetta real estate listings include condos, townhomes, and single family homes for sale. Commercial properties are also available. If you see a property you’re interested in, contact a Alpharetta real estate agent to arrange a tour today!
Alpharetta, Georgia has a population of 65,187. Alpharetta is more family-centric than the surrounding county with 41.87% of the households containing married families with children. The county average for households married with children is 30.15%.
The median household income in Alpharetta, Georgia is $133,920. The median household income for the surrounding county is $77,635 compared to the national median of $69,021. The median age of people living in Alpharetta is 40.3 years.
Alpharetta Weather
The average high temperature in July is 87.9 degrees, with an average low temperature in January of 30 degrees. The average rainfall is approximately 53.4 inches per year, with 1.6 inches of snow per year.


