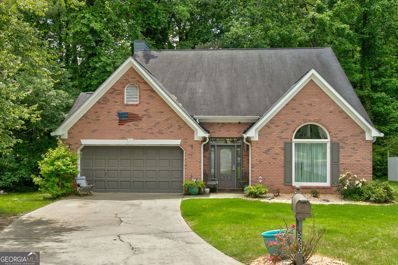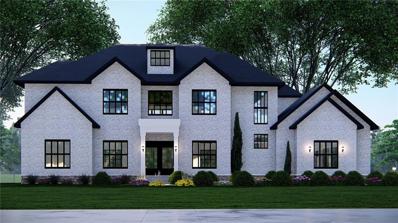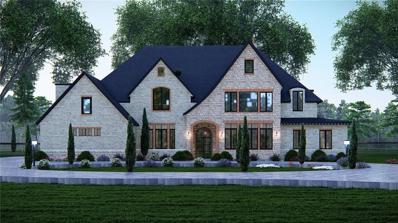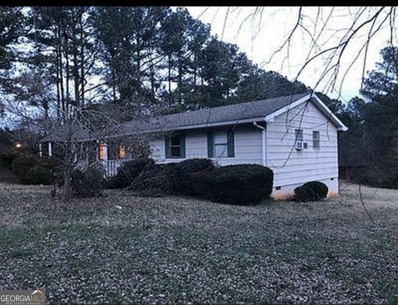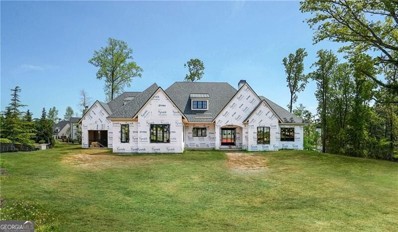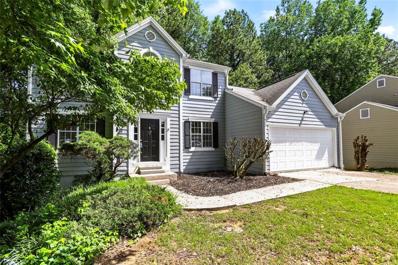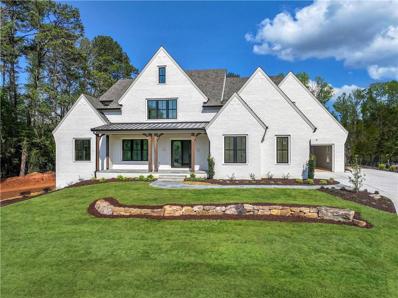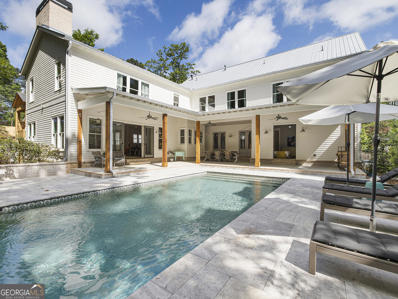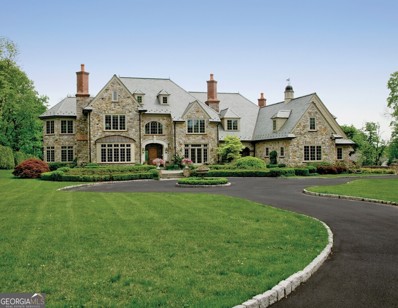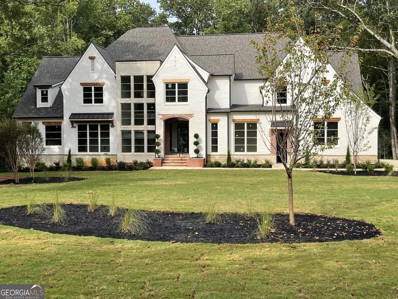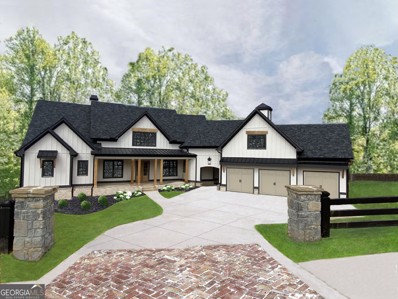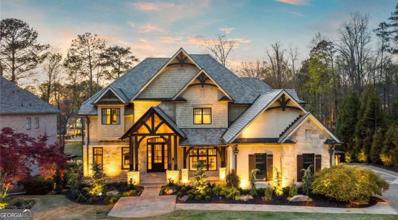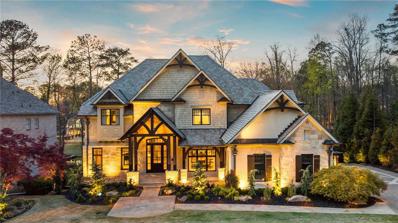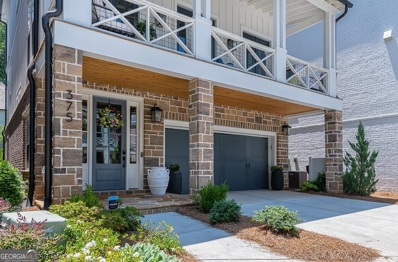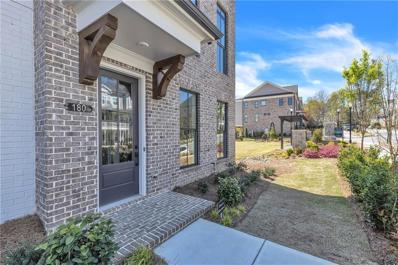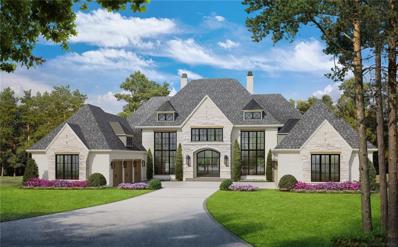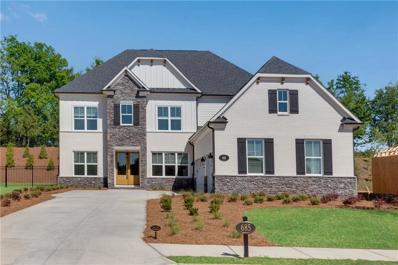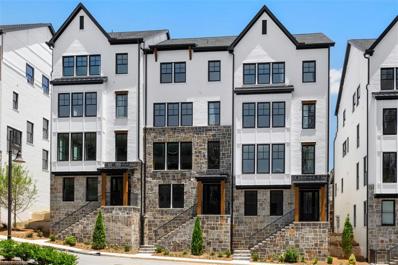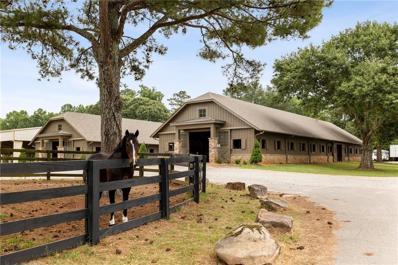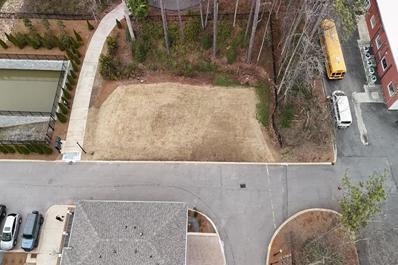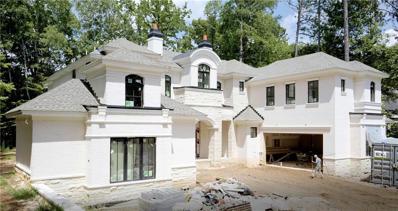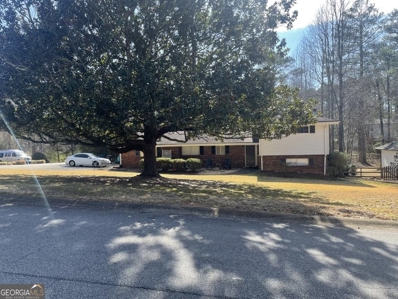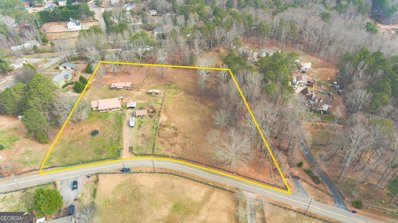Alpharetta GA Homes for Rent
- Type:
- Single Family
- Sq.Ft.:
- n/a
- Status:
- Active
- Beds:
- 4
- Lot size:
- 0.16 Acres
- Year built:
- 1995
- Baths:
- 3.00
- MLS#:
- 10298691
- Subdivision:
- Henderson Of Somerset
ADDITIONAL INFORMATION
Welcome to the perfect location in Alpharetta!! Nestled in a cul-de-sac in a quiet neighborhood. 2-Story - 4Br/2.5 bath with an open floor plan with plenty of sunlight. New Kitchen and all stainless-steel appliances to remain with the property. Primary Suite is oversized with 2 walk-in closets and has its own bathroom with double vanities, separate soaking tub and separate shower. 2 additional bedrooms that are nice size along with a possible bonus room to provide additional living space or an office. A lovely deck overlooking a gentle stream running along the edge of the property. A great place to have your morning coffee and soak up nature. Well maintained home, Pella windows, Roof 6 years old, and HVAC system 4 yrs. old. Sought after Alpharetta schools. Very convenient to Windward Parkway, Highway 9, easy access to GA400, shopping, dining, downtown Alpharetta and the Avalon. All in a swim/tennis community. ***Up to $30,500 in Down Payment Assistance available to qualified Homebuyers through Preferred Lender! ***
$3,200,000
241 Traditions Drive Alpharetta, GA 30004
- Type:
- Single Family
- Sq.Ft.:
- 6,750
- Status:
- Active
- Beds:
- 5
- Lot size:
- 1.07 Acres
- Baths:
- 7.00
- MLS#:
- 7390608
- Subdivision:
- Echelon
ADDITIONAL INFORMATION
Introducing Lot 61, a luxurious real estate prime lot situated on the prestigious golf course of the Echelon Golf Club. Spanning 6,750 square feet and a huge basement of 4,213 square feet with 1,500 square feet of the basement being finished, this exquisite property boasts 5 bedrooms, 5 full baths, 1 half baths, private pool, and infinity edge spa. This stunning estate is a masterpiece in the making, set to be constructed by builder. The four-sided brick residence showcases a blend of transitional modern European-style architecture, complete with a side-entry 4-car garage, on a sprawling 1-acre estate in the upscale Alpharetta area. Inside discover a spacious and private office area, a grand entryway leading to a massive great room with soaring 20-foot ceilings, a cozy fireplace, and an abundance of natural light streaming in through a wall of windows. An elevator leading to all levels. The luxurious main level owner's suite boasts a lavish bathroom with a spa shower, soaking tub, and an enormous closet with custom built-ins and an island. The gourmet kitchen is a chef's dream, featuring custom-made cabinetry, a large island with a breakfast bar, top-of-the-line appliances, a built-in coffee bar, and a back prep kitchen/service pantry. Additional highlights include a mudroom, laundry rooms on both the main and second floors, a bar off the dining room, and multiple bedroom suites each with a private bathroom and walk-in closet. Outside, enjoy a terrace on the main floor, and the convenience of a 4-car garage with additional parking space. This gated community offers great schools and the option for country club memberships at The Echelon Golf Club.Customization options are available to tailor the home to your desires. Don't miss this rare opportunity to own a piece of paradise in Alpharetta. Please note that pricing and plans are subject to change, with the final price based on the engineered site plan, buyer selections, allowances, and construction agreement. Construction has begun, date of completion 09/2025,and the images reflect the builder's finished product. Live the life of luxury in this magnificent estate. Floor-plan just been upgraded from a 4 car garage to a 5 car garage.
$2,999,999
235 Traditions Drive Alpharetta, GA 30004
- Type:
- Single Family
- Sq.Ft.:
- 5,947
- Status:
- Active
- Beds:
- 5
- Lot size:
- 1.01 Acres
- Year built:
- 2024
- Baths:
- 6.00
- MLS#:
- 7390499
- Subdivision:
- Echelon
ADDITIONAL INFORMATION
Presenting a remarkable new construction opportunity on Lot 64 in the esteemed Echelon Golf Club community. This exquisite estate is located on the golf course and spans 5,947 square feet on the main and second floor, and a huge basement of 3,523 square feet and 1,500 square feet of the basement being finished. This property plan consists of 4 bedrooms, 2 offices; offices can used as bedrooms as well, accompanied by 3 full and 3 half bathrooms, private pool, and infinity edge pool. The main level of this to-be-built home features a gourmet kitchen and is a culinary masterpiece, boasting custom cabinetry, top-of-the-line appliances, and a breakfast bar. Open to the Great Room with a fireplace, the kitchen leads out to a Veranda with outdoor grilling and a fireplace, perfect for entertaining. The main level also includes a stylish office at the entry, elevator to all levels, a billiards room, a butler's pantry, custom bar, 2 powder bathrooms, and laundry on the main floor. The luxurious main level owner's suite has a private patio terrace, and includes a private Owners Bathroom with spa shower and soaking tub, and enormous Owners Closet with custom built-ins, and 2 islands. The second floor offers a media room, a second owner's suite, and an additional office or bedroom, all leading to the very spacious second floor terrace with great views. All beds feature a walking closet and bathroom. Plus a second floor laundry room. As a resident of Echelon Golf Club, you have the option to enjoy exclusive club memberships and amenities. The preplanned elevator shaft adds convenience to this luxurious home. This gated community offers great schools and the option for country club memberships at The Echelon Golf Club. Customization options are available to tailor the home to your desires, with construction set to begin upon a custom build contract. Don't miss this rare opportunity to own a piece of paradise in Alpharetta. Please note that pricing and plans are subject to change, with the final price based on the engineered site plan, buyer selections, allowances, and construction agreement. Multiple plan options and custom plans are available for this lot, and the images reflect the builder's finished product. Live the life of luxury in this magnificent estate.
- Type:
- Single Family
- Sq.Ft.:
- 1,320
- Status:
- Active
- Beds:
- 3
- Lot size:
- 1 Acres
- Year built:
- 1960
- Baths:
- 2.00
- MLS#:
- 10295284
- Subdivision:
- None
ADDITIONAL INFORMATION
Fixer upper in center of Alpharetta 30005, great opportunity to own a little over 1 acre. House is a tear down or a fixer upper. It is on a great street, centrally located in Alpharetta. CLOSE TO SHOPPING, RESTAURANTS AND BEST SCHOOLS. The house sits on a spacious lot that can be beneficial for owner with pets or outdoor animals, and can be used to store multiple vehicles. Sits on one acre lot zoned AG. Sold AS-IS. Serious Buyers Only!!! Huge lot with a storage shed in the back, secluded backyard, flat, some wooded, perfect location for someone looking for a farm feel in the center of town
$3,195,000
5071 Kings Close Alpharetta, GA 30004
- Type:
- Single Family
- Sq.Ft.:
- 7,782
- Status:
- Active
- Beds:
- 5
- Lot size:
- 0.76 Acres
- Year built:
- 2024
- Baths:
- 8.00
- MLS#:
- 10293731
- Subdivision:
- The Manor
ADDITIONAL INFORMATION
Stunning Ranch plan with finished basement, walk-out to pool, gorgeous views of the lake and golf course. Located on 3/4 acre at the end of a cul-de-sac, this beautiful white brick and white stone house is amazing. The entry Foyer opens to a beautiful open stairway and private home office. The spacious Great Room includes a fireplace and opens out to a fabulous covered back veranda with outdoor bar/grill area, fireplace, seating and dining space, and opens out to beautiful private pool. The Great Room is also open to a spacious Dining Area as well as an incredible kitchen featuring large island, breakfast bar, top-of-the line appliances, large refrigerator-freezer-wine cooler, spacious walk-in dry pantry, and spacious scullery kitchen with built-in coffee maker, additional oven, open shelves, wet bar area, and plenty of counter and cabinet space. The Main Level Owners Suite is wonderfully private and includes a private owners porch that looks out over the lake and golf course, private morning bar, luxurious owners bathroom with double vanities, soaking tub, and spa shower, and enormous walk-in master closet. Also located on the MAIN level are two additional spacious bedroom suites, each with private bathroom and walk-in closets. Large Laundry Room and back Foyer with mud area complete the main level. Down the open staircase is a finished terrace level complete with fireside Family Room, Billiard Room, card room, Theater Room, relaxing, sun-filled sitting area, two more bedroom suites - each with private bathroom and walk-in closet, enormous unfinished area for storage, and doors to covered patio which overlooks the lake and golf course. Three-vehicle garage plus space for golf cart storage. Wonderful flat area around saltwater pool and hot tub, and private full pool bath. Large yard. Beautifully appointed.
- Type:
- Single Family
- Sq.Ft.:
- 3,463
- Status:
- Active
- Beds:
- 4
- Lot size:
- 0.29 Acres
- Year built:
- 1991
- Baths:
- 3.00
- MLS#:
- 7381551
- Subdivision:
- Morton Plantationh
ADDITIONAL INFORMATION
Home offers a full finished basement, and top-rated schools nearby. Enjoy modern amenities, convenient access to highways 400 and 85, and ample space for living and entertaining. Don't miss out—schedule your tour today!
$2,799,900
5031 Kings Close Alpharetta, GA 30004
- Type:
- Single Family
- Sq.Ft.:
- 7,942
- Status:
- Active
- Beds:
- 4
- Lot size:
- 0.69 Acres
- Year built:
- 2024
- Baths:
- 5.00
- MLS#:
- 7378641
- Subdivision:
- The Manor
ADDITIONAL INFORMATION
New Construction Home in The Manor. Main Level Owners Suite. Flat, walk-out backyard from main level. Stunning Pool. Four car garage. This open plan is complimented by a fabulous outdoor area and GREAT backyard with sizable pool and hot tub. The relaxing main level Owners Suite has a luxurious bathroom with spacious walk-in spa shower, double vanities and soaking tub, as well as an oversized walk-in closet with custom built-ins. Modern Kitchen has lots of cabinet space, large island, top-of-the-line appliances, walk-in pantry, and large Dining Space overlooking the backyard, and is open to the Great Room. Spacious Great Room has a linear fireplace and a wall of slider windows that opens out to vaulted covered back veranda with fireplace, expansive pool area, and level, fenced backyard. Private office with french doors overlooks front porch. Main level Laundry Room and Mud Room. Three large bedroom suites are located upstairs and all feature a private bathroom and walk-in closet. Another large room upstairs is ideal for a huge bonus room, office, media room, or exercise room. Upstairs Laundry Room and plenty of storage space. Full unfinished terrace level is ready to finish future family room with bar, theater room, wine room, game room, exercise room, bedroom and bathroom, and opens out to a large, private patio. Four car garage and separate parking pad. This beautiful home is located on a cul-de-sac and is close to the Clubhouse and amenities. Gated community with unparalleled amenities including two Clubhouses, indoor and outdoor pools, indoor and outdoor tennis courts-both clay and hardcourt, fitness center, sidewalks throughout neighborhood, and a Tom Watson designed golf course. Still time to make custom design finish selections
$2,995,000
230 Pebble Trail Alpharetta, GA 30009
- Type:
- Single Family
- Sq.Ft.:
- 6,186
- Status:
- Active
- Beds:
- 5
- Lot size:
- 0.48 Acres
- Year built:
- 2017
- Baths:
- 4.00
- MLS#:
- 10289011
- Subdivision:
- Downtown Alpharetta
ADDITIONAL INFORMATION
This beautiful home within walking distance of downtown Alpharetta's top restaurants, shopping and entertainment, seamlessly blends contemporary design with rustic charm. The heart of the home is the open kitchen which combines functionality with style. High-end appliances, Carrara marble countertops, and custom cabinetry adorn the space. Adjacent to the kitchen you'll find a scullery equipped with two dishwashers, a sink, ample counter space, open shelving and a pantry. Exposed beams and wide-plank pine floors add a sense of warmth and character to the space. Large windows flood the interior with natural light, creating an airy and inviting atmosphere. Step out the double doors to the heated, salt water pool which is the centerpiece of the backyard oasis. Surrounded by a covered porch, spacious pool deck, and a pool house, this backyard will elevate your outdoor living experience. The pool house includes 571 additional square feet of living space with a bar area and full bathroom providing convenience and practicality. The main floor guest suite offers direct access to the pool, creating a comfortable and relaxing environment for your guests. Additionally, the main floor's second bedroom is a versatile space that could serve as an office. Upstairs, the master bedroom provides a serene escape from the outside world. The master suite features a spa-inspired en-suite bathroom with a cast iron clawfoot soaking tub, a large walk-in shower, custom vanities, and two walk-in closets. Two additional bedrooms on this level offer comfort and privacy, complemented by stylishly designed bathrooms. An office with built-in shelving and a bonus room, well-suited for a variety of uses, completes the upstairs. The partially finished basement is perfect for family activities and movie nights, while the unfinished area awaits your personal touch. Don't miss your chance to make this home yours - schedule a showing today!
- Type:
- Other
- Sq.Ft.:
- n/a
- Status:
- Active
- Beds:
- n/a
- Lot size:
- 0.04 Acres
- Year built:
- 2000
- Baths:
- MLS#:
- 7371385
ADDITIONAL INFORMATION
This elegantly remolded end unit office space affords many different types of businesses. There is plenty of parking with a serene outdoor space to have lunch and enjoy the day. Open and bright office spaces. Upper and lower units can be separated. The new flooring, bathroom fixtures, and kitchen fixtures as well. So beautifully done, you will be delighted to have clients visit.
$3,500,000
12720 Bethany Road Alpharetta, GA 30004
- Type:
- Single Family
- Sq.Ft.:
- 8,984
- Status:
- Active
- Beds:
- 5
- Lot size:
- 3.51 Acres
- Year built:
- 2024
- Baths:
- 6.00
- MLS#:
- 10280462
ADDITIONAL INFORMATION
Fabulous new construction to be built on an estate lot close to Alpharetta Square and Avalon. Large level estate 3.4 acre lot. Acclaimed Builder Kamran Jalali owner of KJ Luxury Homes LLC will build his plan or fully customize this home with your plan. Our price includes the Architects fee for our in house Architect to make your dreams a reality. Approximately 5882 square feet finished above grade and 3102 below grade. This spacious lot has plenty of room for a walk out pool or tennis/sport court. If you hurry you can customize this home with your personal specifications. You can be of of the privileged few with a large private estate close to world class dining, shopping and entertaining. Don't miss out on this rare opportunity. KJ Luxury homes has additional lots close to the Alpharetta square in various sizes and price points. Owner will consider selling just the lots if desired. You can increase the size of the home if desired. Price can be determined once the size is confirmed. If you want a larger home built no worries. We can price a larger home based on your requirements.
$3,400,000
12740 Bethany Road Alpharetta, GA 30004
- Type:
- Single Family
- Sq.Ft.:
- 8,984
- Status:
- Active
- Beds:
- 5
- Lot size:
- 1.41 Acres
- Year built:
- 2024
- Baths:
- 6.00
- MLS#:
- 10280455
- Subdivision:
- None
ADDITIONAL INFORMATION
Fabulous new Estate Home is under construction on an gorgeous lot close to Alpharetta Square and Avalon. Large level estate lot on 1.41 acres. Acclaimed Builder Kamran Jalali owner of KJ Luxury Homes LLC is building a beautiful Transitional home. Approximately 5882 square feet finished above grade and 3102 below grade. This spacious lot has plenty of room for a walk out pool or tennis/sport court. If you hurry you can customize this home with your personal specifications. You can be one of the privileged few with a large private estate close to world class dining, shopping and entertaining. Don't miss out on this rare opportunity. KJ Luxury homes has additional lots close to the Alpharetta square in various sizes and price points. You can increase the size of the home if desired. Price can be determined once the size is confirmed. If you want a larger home built no worries. We can price a larger home based on your requirements. Lot 1 is currently under construction for $3.4m and is available for purchase. It should be completed in August 2024.
$1,999,990
306 Timberview Trail Alpharetta, GA 30004
- Type:
- Single Family
- Sq.Ft.:
- 9,000
- Status:
- Active
- Beds:
- 5
- Lot size:
- 1 Acres
- Year built:
- 2024
- Baths:
- 7.00
- MLS#:
- 10278242
- Subdivision:
- Blue Valley
ADDITIONAL INFORMATION
With only finishing touches remaining for completion, this gorgeous new construction Milton-style board and batten home is being offered below current appraisal - providing a good opportunity to potentially gain up to $100k of equity upon purchase. Buyer may engage builder to finish the home after closing on a cost plus basis, or Buyer may choose their own builder to complete the finishing touches. A beautiful design plan has been created which is included in the listing documents. This Milton-style home is reminiscent of a mountain retreat, as the stunning woodland views take center stage from almost every room. Located on a corner lot in the graceful Chatham section of Milton's Blue Valley, this exclusive gated section of Blue Valley offers private luxury; yet, it's just minutes to Alpharetta's lively areas of restaurants and shopping. As you proceed through the security gate, you are greeted with gas lantern-lined boulevards and beautiful greenery. You'll enter the home via the expansive front veranda, through double front doors, or via the breezy porte' cochere, opening into the custom mudroom and kitchen area. The main level features a generous foyer, flanked by an office/library to the left, with cedar coffered ceiling and handsome wood shelving. A lovely open staircase is to the foyer right. The open main floor offer expansive views to the terrace level saltwater pool, spa, and wooded backyard. The plan to finish includes an oversized waterfall island and unexpected entrance to a sizable pantry (with a planned beverage chiller, microwave and ice maker), along with stainless appliances and a six burner gas range. The left wing contains the primary bedroom suite with vaulted ceiling and cedar cross beams, large primary bath (tile installed), custom his and her closets and oversized laundry room (cabinetry installed), and has walk-out access to the back veranda. A large private guest suite is tucked adjacent to the kitchen in the right wing, near the breezeway leading to the three-car garage. Adjacent to the finished mudroom is a large storage closet, designed for a future elevator. The upper level features three sizeable bedroom suites with private full baths (tile and vanities installed) and finished custom closets. A second laundry room serves the upper floor (cabinetry installed). A media room and an enormous bonus room could each serve as a nanny/in-law suite or flex room, as both are accessible to a fourth hallway bath. A refreshment center is planned in the central landing area. The terrace level includes a future home theater, (wiring installed), gym, wine room, and a safe room that could double as a sports practice room. A large full bathroom with generous walk-in shower and locker room/pool changing area is next to the gym. The terrace level opens to a saltwater pool (almost finished), with planned waterfalls on the side wall, as well as a spa spillover. Other features of note include 50-year architectural shingles, space for a future elevator, spray foam insulation (think low utility costs), and wiring for speakers inside and outside. The Blue Valley community offers a well appointed clubhouse, pool, walking trail, stocked lake, and tennis. This Chatham enclave offers the bonus of lower Cherokee taxes, as it is "just across the street" from Fulton County. Access to nearby first class golf courses is available via a Club Corp membership. We'd love to walk you through you this beautifully designed, almost-finished home.
- Type:
- Single Family
- Sq.Ft.:
- 7,743
- Status:
- Active
- Beds:
- 5
- Lot size:
- 0.44 Acres
- Year built:
- 1999
- Baths:
- 5.00
- MLS#:
- 10274979
- Subdivision:
- Windward
ADDITIONAL INFORMATION
Crafted with meticulous attention to detail, this extensively renovated home has an effective age of only six years! Nearly every interior and exterior surface, from the studs out, has been fully renovated with high-quality materials. Nestled within the prestigious Windward Community, this lakefront residence defines luxury. Impressive exterior features such as stone pathways, professional landscaping, Windsor bronze-clad casement windows, and a DaVinci slate tile roof (with a 50-year warranty), offer the perfect introduction to the grandeur inside. Step into the home through custom oak doors into a grand two-story foyer with a curved limestone stairway and designer chandelier. To each side are formal dining and living rooms, the latter boasting the first of five Francois & Co. fireplaces. Past the stairway, the spacious great room features a two-story limestone fireplace, coffered ceilings, and an adjoining sunroom offering access to both upper decks. The kitchen, designed for culinary enthusiasts and entertainers, features stained cabinetry, black granite countertops, a large island, and state-of-the-art appliances. The connected casual dining area and vaulted keeping room with fireplace will ensure guest comfort during meal prep. A hidden scullery caters to larger events, with additional counter space, storage, appliances, and a patio with a built-in grill and smoker. The main level also includes an elegantly designed powder room and a guest bedroom with an en-suite bathroom. Upstairs, the owner's suite boasts trey ceilings, a pewter fireplace, a sitting room, a luxurious bathroom, and two dressing rooms. A secondary suite offers a sitting room and ensuite bathroom. The terrace level is designed for entertainment, with a bar, game room, sitting room, entertainment room, guest bedroom, fitness room, and full bathroom. From here, accordion glass doors lead to outdoor living spaces, such as a slate-tiled, covered porch with Phantom screens, an expansive stone patio with a firepit, and curved stairs leading to the private dock. Windward residents enjoy amenities such as sports fields, walking trails, and clubs. The community is near GA-400, Avalon, Halcyon, shopping, dining, and top-rated schools in North Fulton.
- Type:
- Single Family
- Sq.Ft.:
- 7,743
- Status:
- Active
- Beds:
- 5
- Lot size:
- 0.44 Acres
- Year built:
- 1999
- Baths:
- 5.00
- MLS#:
- 7361336
- Subdivision:
- WINDWARD
ADDITIONAL INFORMATION
Welcome to an unparalleled living experience in Windward, where modern elegance meets timeless luxury. An extensively renovated masterpiece, 1125 Lake Shore Overlook epitomizes a lifestyle of sophistication and comfort that is truly unique. • Experience the elegance of modern living in a home with an effective age of six years. • Enjoy peace of mind with a DaVinci Slate Tile Roof, complete with a 50-year warranty, combining luxury and longevity. • Bask in natural light through exquisite Windsor bronze-clad casement windows, adding a touch of sophistication. • Cozy up to one of the five designer fireplaces from Francois & Co., each adding warmth and style to your home. • Elevate your entertaining with a dedicated scullery kitchen, perfect for seamless catering and stress-free hosting. • Host spectacular gatherings for 100 of your closest friends on a spacious stone terrace. Discover a sanctuary beyond comparison; a must-see to fully appreciate its unique beauty.
- Type:
- Single Family
- Sq.Ft.:
- n/a
- Status:
- Active
- Beds:
- 3
- Lot size:
- 0.23 Acres
- Year built:
- 1984
- Baths:
- 3.00
- MLS#:
- 10275607
- Subdivision:
- Berkshire Manor
ADDITIONAL INFORMATION
Located in a desirable Alpharetta neighborhood!! This home affords great natural light throughout! Wonderful floorplan. The large kitchen has all stainless steel appliances and plenty of counter space & cabinets! The home also has a dining room! The large family room has a fireplace with a brick hearth! Sliding glass doors open onto the deck, ready for entraining! All this plus a basement! See this today, this will not last long!!! To help visualize this home's floorplan and to highlight its potential, virtual furnishings may have been added to photos found in this listing.
$1,699,999
375 Rowes Circle Alpharetta, GA 30009
- Type:
- Single Family
- Sq.Ft.:
- 3,284
- Status:
- Active
- Beds:
- 3
- Lot size:
- 0.08 Acres
- Year built:
- 2019
- Baths:
- 4.00
- MLS#:
- 20177085
- Subdivision:
- Rowes Downtown
ADDITIONAL INFORMATION
Priced to Sell Immediately! Don't miss this opportunity to live in Rowes Downtown offering a true walkable lifestyle to restaurants, shops and parks. Located across from Alpharetta City center and Brooke Street Park, direct pathway to Alpha Loop connection to Avalon. This is the one you have been waiting for! Better than new, this exceptional home with upscale details galore! Elevator makes living easy on all 3 levels. Main level with bright spacious open floor plan, kitchen has custom white cabinetry, quartz counter tops, glide-out kitchen shelving, brushed gold lighting open to dining room and great room with gas fireplace with shiplap surround. Bedrooms located on 2nd floor. Master suite with walk in custom closet, double vanities, soaking tub and oversized shower. Terrace level features large bonus room with shiplap (can be converted to an additional bedroom) and full bath. Planked hardwood floors throughout. Two car garage (can accommodate 2 additional vehicles on parking pad), front covered porch overlooking community park (featuring large firepit with seating for 8) fenced backyard, landscaping maintenance included in HOA. Existing drapes, hardware and custom shades remain. Several new designer light fixtures recently installed. Some interior features changed after pictures were taken. A must-see luxury property!
$995,000
180 Briscoe Way Alpharetta, GA 30009
- Type:
- Townhouse
- Sq.Ft.:
- 2,117
- Status:
- Active
- Beds:
- 3
- Lot size:
- 0.05 Acres
- Year built:
- 2023
- Baths:
- 4.00
- MLS#:
- 7360150
- Subdivision:
- Towns on Thompson
ADDITIONAL INFORMATION
Fantastic end unit opportunity in desirable Town on Thompson community. Exquisite finishes and unbeatable location for this new townhome situated between downtown Alpharetta and Avalon. You'll love the stunning chef inspired kitchen with large center island, 36" gas range, stainless vent hood and quartz countertops. Dining area separates the kitchen from the open concept living room and covered deck. Fabulous master suite with upgraded walk in shower, double vanity and large custom closets. Terrace level with additional bedroom or office/flex space, plus full bathroom. HOA dues cover termite bond, landscaping, weekly trash & recycling and so much more! Homeowners have the optional right to join swim amenities at the Foundry.
$6,875,000
10155 Cedar Ridge Drive Alpharetta, GA 30004
- Type:
- Single Family
- Sq.Ft.:
- 13,154
- Status:
- Active
- Beds:
- 8
- Lot size:
- 1.86 Acres
- Year built:
- 2024
- Baths:
- 10.00
- MLS#:
- 7350565
- Subdivision:
- Mayfair Estates
ADDITIONAL INFORMATION
Stunning Estate on a large, beautifully private lot in gated Mayfair Estates subdivision. This to-be-built home is planned for construction by OBIE Award winning Builder, Perry Custom Homes. Custom home will be beautifully appointed and built to the highest level of construction quality including upgraded spray foam insulation, upgraded trim, upgraded hardwood flooring, upgraded cabinetry, upgraded lighting, and upgraded plumbing fixtures . The open Foyer leads immediately to the Stairway Foyer with a view of all three levels. Wonderful 'flex' space could be used as an office, piano room, additional Dining Room, or additional entertainment area. Spectacular gourmet Kitchen includes custom-made cabinetry, large island with a breakfast bar, top-of-the-line appliances, built-in coffee bar, back prep Kitchen/service pantry, door out to grilling area on back veranda, and a large Dining Area. This is all open to the Great Room with a fireplace , glass wine closet, and large slider doors that open out to the back veranda sitting area with fire table and outdoor dining space, and bar. Spacious but private office area is located off the Great Room and Stairway Foyer. Luxurious main level Owners Suite has private access to the office area (which could also be used as an exercise room), and includes a private Owners Bathroom with spa shower and soaking tub, and enormous Owners Closet with custom built-ins, packing table, and private Laundry closet. Owner's Closet is two floors and has private access to seasonal closet and additional space for expansion. Also located on the main level are two additional spacious bedroom suites, each with a private bathroom and walk-in closet with built-ins. A large Utility Room/Task Room is located on the main level. Preplanned elevator shaft accesses all three floors of house. Upper level of house is phenomenal and features a very large Family/Media/Game Room, another flex space for office/ entertaining/or additional Bedroom with full bathroom, a seasonal storage closet, two spacious bedroom suites each with private bathroom and walk-in closet, and enormous areas for future storage space. The terrace level is exquisite and includes a large wine cellar, Family Room with fireplace, Billiards Room, beautiful bar area with additional Kitchen, spacious Theater Room, Exercise Room/Bedroom with full bathroom, Craft/Yoga/Meditation Room, and additional office space/potential golf simulator room, and one more large Bedroom with private bathroom and walk-in closet. Backyard has an amazing saltwater swimming pool with tanning ledge and bubbler, as well as a hot tub with waterfall. Spacious, level backyard is perfect for entertaining. This amazing home has a six car garage, additional parking space and wonderful privacy. Gated community. 1/2 mile from grocery store. Great Schools. Country Club Memberships available at The Manor Golf & Country Club, if desired. Custom home can be built with a walk-out basement level or walk-out from the main level. This spectacular plan is ready to built on Lot 4 of Mayfair Estates. Photos reflect builder's finished product.
$1,475,000
685 Caney Fork Road Alpharetta, GA 30005
- Type:
- Single Family
- Sq.Ft.:
- 4,000
- Status:
- Active
- Beds:
- 5
- Lot size:
- 0.55 Acres
- Year built:
- 2024
- Baths:
- 6.00
- MLS#:
- 7358333
- Subdivision:
- The Retreat at Caney Creek
ADDITIONAL INFORMATION
Use google GPS: 685 Old Alpharetta Rd, Alpharetta, GA 30005...Check on zillow or 3D tour and floor plan guide. Great opportunity to own a brand new expansive designer home with $188441 in design upgrades and $100,000 lot premium in the idyllic location with an Alpharetta address and Forsyth county taxes. This home combines the airy brightness of a modern farmhouse by pulling out natural wood tones with the lighter surround on top of a spacious double lot yard, with a emphasis on luxury with its contrasting deeper palates and stone accent. This luxury home comes with 10ft ceiling on main with private bathroom for every bedroom including an in-law bedroom on main. Outside the home you will find a double lot size being the largest in the neighborhood providing enough space to build a swimming pool and entertainment area if desired, and an irrigation system for your convenience. The oversized yard, and beautiful yet hardi Luxury plank flooring and a private community lake provides the perfect environment for raising kids and entertaining guest in the heated Alpharetta market. #7 Brookwood Elementary #10 Piney Grove Middle(USNews) This home is located in the new(2018) state of the art Denmark High School district. This high school is ranked 26th and improving. The school district has 10/10/9 test scores on Great Schools. Proximity to Alpharetta provides endless opportunities for entertainment, work opportunities, and appreciation. Community lake is deeper into the neighborhood. Listing agents speak Russian, Chinese, Spanish, and English
$1,086,547
2046 Juliette Avenue Alpharetta, GA 30009
- Type:
- Townhouse
- Sq.Ft.:
- 3,553
- Status:
- Active
- Beds:
- 3
- Year built:
- 2024
- Baths:
- 5.00
- MLS#:
- 7353532
- Subdivision:
- Lakeview
ADDITIONAL INFORMATION
Lot 2 here at Lakeview is in the PERFECT location to take a stroll by the Lake and have unobstructed wooded views from your rooftop terrace. This four story townhome includes a standard elevator, stainless kitchenaid appliances and all of the luxury modern finishes you crave. A chefs kitchen, spa like baths, 10 foot ceilings are some of the amazing features in your over 3550 sf home. This home is almost ready for move in so dont miss out on this opportunity to get in early as one of our first residents!! Lakeview is a community that features retail space and restaurants for you to enjoy right outside your doorstep. We are also connected to the Alpha loop for that stroll to downtown Alpharetta or Avalon. Experience luxury and a lock and go lifestyle here at Lakeview! Welcome home!!!
$5,700,000
13835 Hopewell Road Alpharetta, GA 30004
- Type:
- Land
- Sq.Ft.:
- n/a
- Status:
- Active
- Beds:
- n/a
- Lot size:
- 17.4 Acres
- Baths:
- MLS#:
- 7349512
- Subdivision:
- none
ADDITIONAL INFORMATION
Seventh Hand Farm located in the heart of Milton offers the ultimate equestrian experience on 17.4 manicured acres. This income producing property is located north of Atlanta convenient to Wills Park Equestrian Center, Alpharetta City Center and excellent schools. The complex features a 20,000 sq foot barn featuring 38 stalls, 8 wash racks, a renovated patron's lounge, office, 2 temperature controlled tack rooms, large conference room, multiple bathrooms, laundry facility and 2 bedroom apartment with private upstairs balcony. The barn leads into a 160x300 covered and lighted arena compared in size to an Olympic equestrian arena with new GGR footing, a 140x280 outdoor arena with mirrored side, a 3-bay utility barn (for hay and farm equipment), additional 6 stall barn, additional turnout paddocks and 7 fenced pastures with double fencing and a bridle trail around the perimeter of the property. The main barn's stone arches and flooring and custom wood work makes this barn a world class facility.
- Type:
- Land
- Sq.Ft.:
- n/a
- Status:
- Active
- Beds:
- n/a
- Lot size:
- 0.09 Acres
- Baths:
- MLS#:
- 7346520
- Subdivision:
- Villa Magnolia
ADDITIONAL INFORMATION
Build your dream home on this prime lot in Alpharetta. Situated in the Villa Magnolia development. Amazing proximity to The Maxwell, downtown Alpharetta, and backs up to Wills Park. This lot provides the perfect canvas for your home vision. Don't miss out on this rare chance to own a piece of Alpharetta and create the lifestyle you've always wanted. Bring your own builder.
$3,500,000
9675 Almaviva Drive Alpharetta, GA 30022
- Type:
- Single Family
- Sq.Ft.:
- n/a
- Status:
- Active
- Beds:
- 6
- Lot size:
- 1 Acres
- Year built:
- 2022
- Baths:
- 8.00
- MLS#:
- 7342797
- Subdivision:
- Grand Estate of the South
ADDITIONAL INFORMATION
Stunning Executive Home coming to the prestigious Grand Estates of the South! Owners can design this custom home to meet their specific dreams. New construction allows changes in specifications and floor plan personalized to ones liking. Inviting two story foyer shows off the eloquence of this amazing home and creates a desire to see the magnificence of the rest of the house. Offering an open floor plan highlighting beautiful craftmanship and quality in professional construction. This home will provide an excellent place for comfort for your family and a prestigious location for entertaining guests. On the mail level you will find a beautiful master retreat with a relaxing sitting room. Enjoy your own spa like master bath with a claw foot tub, double vanity and huge walk-in shower with double rain Shower and wall sprayers. There is plenty of space in the separate his and hers closets. A chef inspired gourmet kitchen with large island and professional appliances. Walk-in pantry and breakfast area. Stunning 12 seat formal dining room across from a formal living room. You will have an easy view from the kitchen and breakfast room into your cozy family room with fireplace and large windows to view your professionally landscaped back yard. Level walk out onto your yard from your family room. Upstairs features 4 large bedrooms all with private bathrooms. Upstairs laundry room with cabinets and folding table. Terrace level boast a game room which includes room for pool table, game table, Ping pong table and foosball. The home theater seats 12 and will please you and your guest on movie night. There is a half bath on the main and terrace levels.
$1,200,000
362 Mayfield Drive Alpharetta, GA 30009
- Type:
- Single Family
- Sq.Ft.:
- 2,400
- Status:
- Active
- Beds:
- 3
- Lot size:
- 0.45 Acres
- Year built:
- 1962
- Baths:
- 2.00
- MLS#:
- 20172348
- Subdivision:
- None
ADDITIONAL INFORMATION
Just hitting the market, property for sale at 362 Meadow Drive, Alpharetta, GA, USA. Beautiful corner lot in sought-after location, ideal for building your dream home.
- Type:
- Land
- Sq.Ft.:
- n/a
- Status:
- Active
- Beds:
- n/a
- Lot size:
- 4 Acres
- Baths:
- MLS#:
- 10256446
- Subdivision:
- None
ADDITIONAL INFORMATION
CALLING ALL BUILDERS AND DEVELOPERS: 4 Acres available for new construction homes (currently R40 zoning). Prime location, surrounded by new construction luxury homes. Prestigious Alpharetta address with Cherokee county taxes. Property currently has a 3/2 ranch built in 1979 and 4 stall barn. Value is in the land. Appointment required to walk the land.

The data relating to real estate for sale on this web site comes in part from the Broker Reciprocity Program of Georgia MLS. Real estate listings held by brokerage firms other than this broker are marked with the Broker Reciprocity logo and detailed information about them includes the name of the listing brokers. The broker providing this data believes it to be correct but advises interested parties to confirm them before relying on them in a purchase decision. Copyright 2024 Georgia MLS. All rights reserved.
Price and Tax History when not sourced from FMLS are provided by public records. Mortgage Rates provided by Greenlight Mortgage. School information provided by GreatSchools.org. Drive Times provided by INRIX. Walk Scores provided by Walk Score®. Area Statistics provided by Sperling’s Best Places.
For technical issues regarding this website and/or listing search engine, please contact Xome Tech Support at 844-400-9663 or email us at [email protected].
License # 367751 Xome Inc. License # 65656
[email protected] 844-400-XOME (9663)
750 Highway 121 Bypass, Ste 100, Lewisville, TX 75067
Information is deemed reliable but is not guaranteed.
Alpharetta Real Estate
The median home value in Alpharetta, GA is $700,000. This is higher than the county median home value of $413,600. The national median home value is $338,100. The average price of homes sold in Alpharetta, GA is $700,000. Approximately 63.74% of Alpharetta homes are owned, compared to 30.41% rented, while 5.85% are vacant. Alpharetta real estate listings include condos, townhomes, and single family homes for sale. Commercial properties are also available. If you see a property you’re interested in, contact a Alpharetta real estate agent to arrange a tour today!
Alpharetta, Georgia has a population of 65,187. Alpharetta is more family-centric than the surrounding county with 41.87% of the households containing married families with children. The county average for households married with children is 30.15%.
The median household income in Alpharetta, Georgia is $133,920. The median household income for the surrounding county is $77,635 compared to the national median of $69,021. The median age of people living in Alpharetta is 40.3 years.
Alpharetta Weather
The average high temperature in July is 87.9 degrees, with an average low temperature in January of 30 degrees. The average rainfall is approximately 53.4 inches per year, with 1.6 inches of snow per year.
