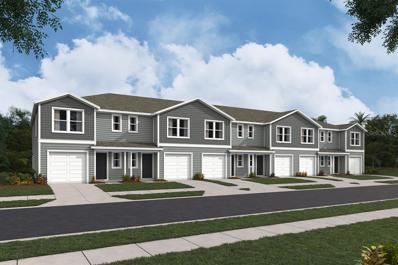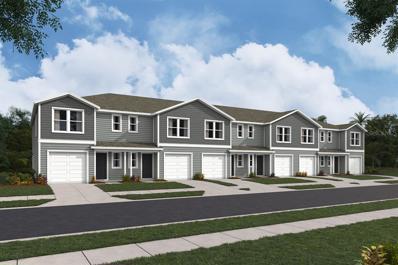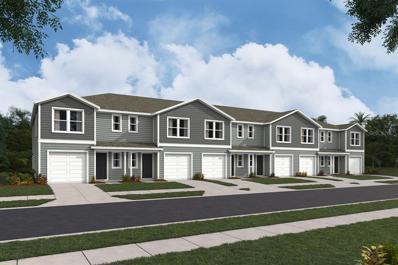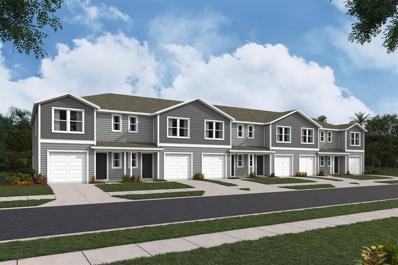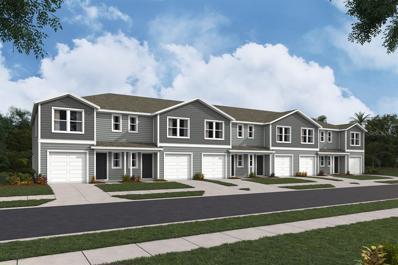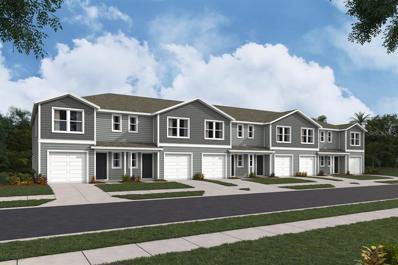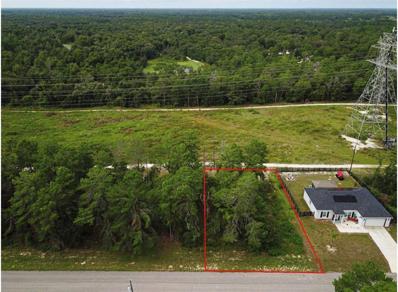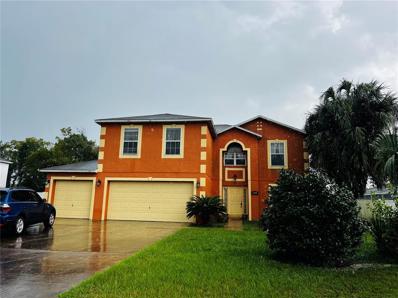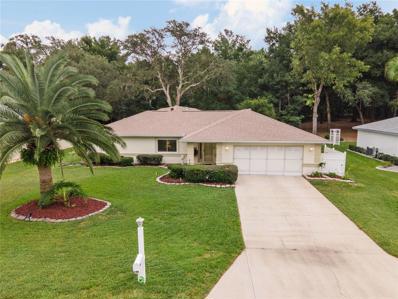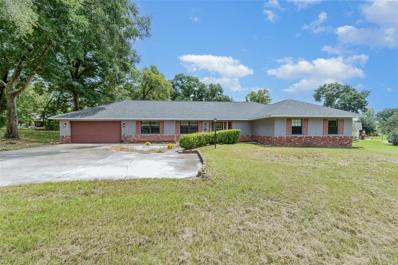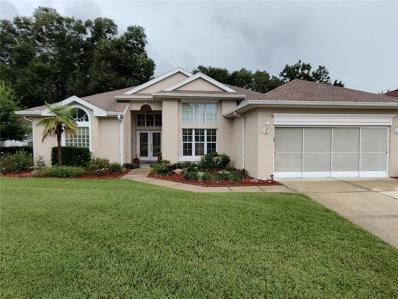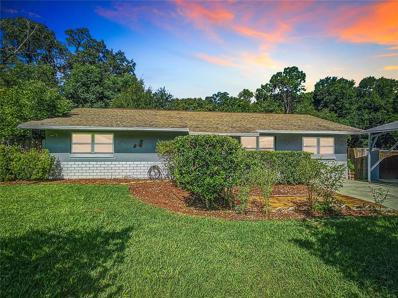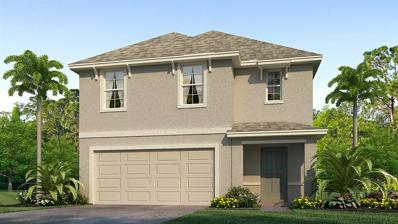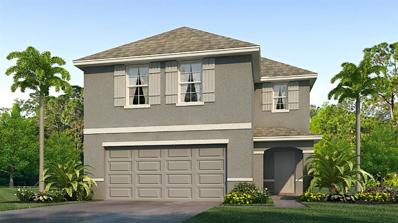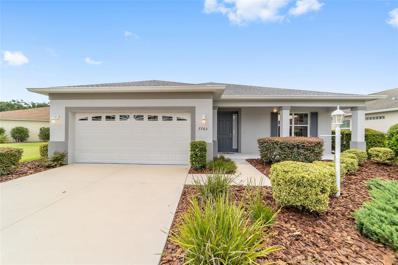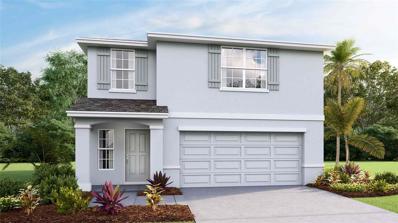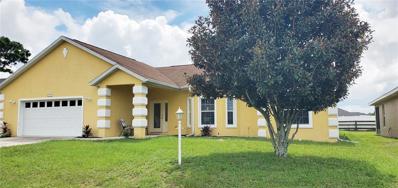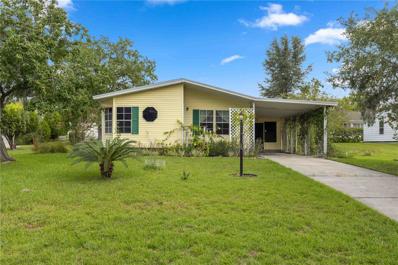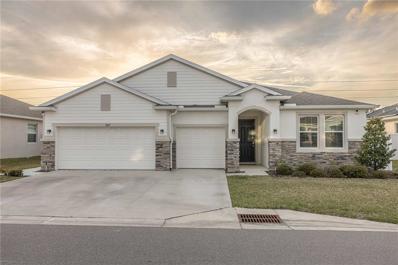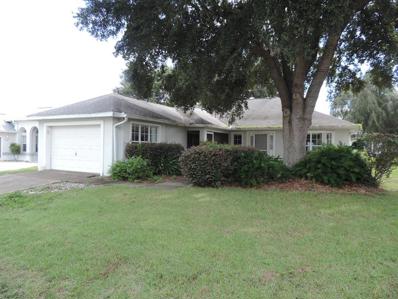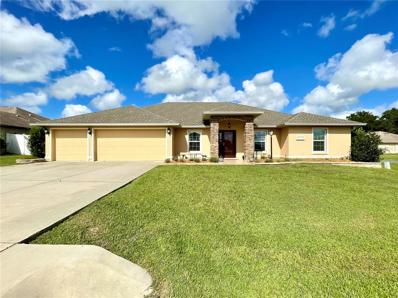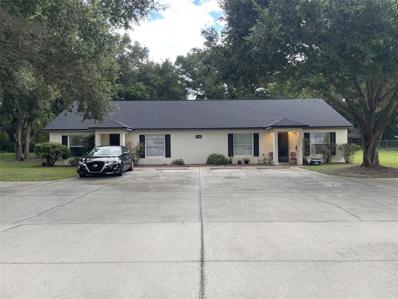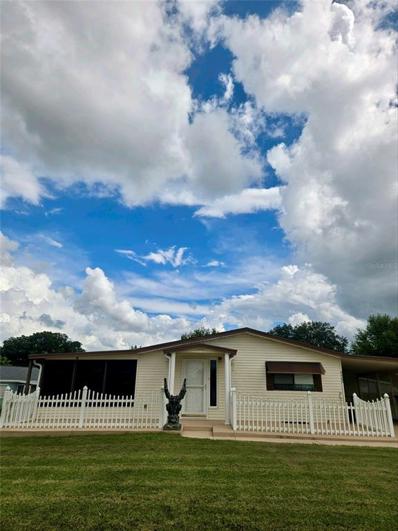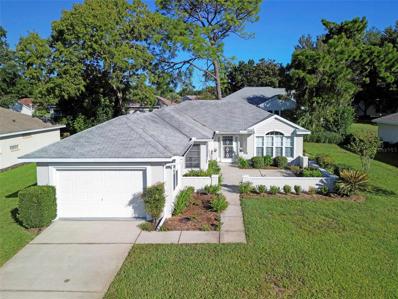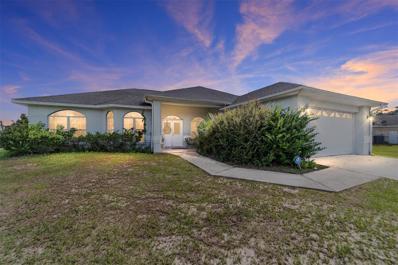Ocala FL Homes for Rent
$250,990
6605 SW 81st Loop Ocala, FL 34476
- Type:
- Townhouse
- Sq.Ft.:
- 1,458
- Status:
- Active
- Beds:
- 3
- Lot size:
- 0.04 Acres
- Year built:
- 2024
- Baths:
- 3.00
- MLS#:
- OM685777
- Subdivision:
- The Towns At Laurel Commons
ADDITIONAL INFORMATION
One or more photo(s) has been virtually staged. Under Construction. This two-story townhome has an open concept downstairs layout that includes a large open kitchen, a powder room, and spacious family room that overlooks a patio. The second floor includes a spacious Primary Suite with an ensuite bathroom, two additional bedrooms, a 2nd full bathroom, and a laundry area. This home comes with all appliances including a refrigerator, built-in dishwasher, electric range, microwave, washer, and dryer. Pictures, photographs, colors, features, and sizes are for illustration purposes only and will vary from the homes as built. Home and community information including pricing, included features, terms, availability and amenities are subject to change and prior sale at any time without notice or obligation. CRC057592.
$250,990
6603 SW 81st Loop Ocala, FL 34476
- Type:
- Townhouse
- Sq.Ft.:
- 1,458
- Status:
- Active
- Beds:
- 3
- Lot size:
- 0.04 Acres
- Year built:
- 2024
- Baths:
- 3.00
- MLS#:
- OM685774
- Subdivision:
- The Towns At Laurel Commons
ADDITIONAL INFORMATION
One or more photo(s) has been virtually staged. Under Construction. This two-story townhome has an open concept downstairs layout that includes a large open kitchen, a powder room, and spacious family room that overlooks a patio. The second floor includes a spacious Primary Suite with an ensuite bathroom, two additional bedrooms, a 2nd full bathroom, and a laundry area. This home comes with all appliances including a refrigerator, built-in dishwasher, electric range, microwave, washer, and dryer. Pictures, photographs, colors, features, and sizes are for illustration purposes only and will vary from the homes as built. Home and community information including pricing, included features, terms, availability and amenities are subject to change and prior sale at any time without notice or obligation. CRC057592.
$250,990
6601 SW 81st Loop Ocala, FL 34476
- Type:
- Townhouse
- Sq.Ft.:
- 1,458
- Status:
- Active
- Beds:
- 3
- Lot size:
- 0.04 Acres
- Year built:
- 2024
- Baths:
- 3.00
- MLS#:
- OM685772
- Subdivision:
- The Towns At Laurel Commons
ADDITIONAL INFORMATION
One or more photo(s) has been virtually staged. Under Construction. This two-story townhome has an open concept downstairs layout that includes a large open kitchen, a powder room, and spacious family room that overlooks a patio. The second floor includes a spacious Primary Suite with an ensuite bathroom, two additional bedrooms, a 2nd full bathroom, and a laundry area. This home comes with all appliances including a refrigerator, built-in dishwasher, electric range, microwave, washer, and dryer. Pictures, photographs, colors, features, and sizes are for illustration purposes only and will vary from the homes as built. Home and community information including pricing, included features, terms, availability and amenities are subject to change and prior sale at any time without notice or obligation. CRC057592.
$250,990
6599 SW 81st Loop Ocala, FL 34476
- Type:
- Townhouse
- Sq.Ft.:
- 1,458
- Status:
- Active
- Beds:
- 3
- Lot size:
- 0.04 Acres
- Year built:
- 2024
- Baths:
- 3.00
- MLS#:
- OM685769
- Subdivision:
- The Towns At Laurel Commons
ADDITIONAL INFORMATION
One or more photo(s) has been virtually staged. Under Construction. This two-story townhome has an open concept downstairs layout that includes a large open kitchen, a powder room, and spacious family room that overlooks a patio. The second floor includes a spacious Primary Suite with an ensuite bathroom, two additional bedrooms, a 2nd full bathroom, and a laundry area. This home comes with all appliances including a refrigerator, built-in dishwasher, electric range, microwave, washer, and dryer. Pictures, photographs, colors, features, and sizes are for illustration purposes only and will vary from the homes as built. Home and community information including pricing, included features, terms, availability and amenities are subject to change and prior sale at any time without notice or obligation. CRC057592.
$250,990
6597 SW 81st Loop Ocala, FL 34476
- Type:
- Townhouse
- Sq.Ft.:
- 1,458
- Status:
- Active
- Beds:
- 3
- Lot size:
- 0.04 Acres
- Year built:
- 2024
- Baths:
- 3.00
- MLS#:
- OM685768
- Subdivision:
- The Towns At Laurel Commons
ADDITIONAL INFORMATION
One or more photo(s) has been virtually staged. Under Construction. This two-story townhome has an open concept downstairs layout that includes a large open kitchen, a powder room, and spacious family room that overlooks a patio. The second floor includes a spacious Primary Suite with an ensuite bathroom, two additional bedrooms, a 2nd full bathroom, and a laundry area. This home comes with all appliances including a refrigerator, built-in dishwasher, electric range, microwave, washer, and dryer. Pictures, photographs, colors, features, and sizes are for illustration purposes only and will vary from the homes as built. Home and community information including pricing, included features, terms, availability and amenities are subject to change and prior sale at any time without notice or obligation. CRC057592.
$260,990
6609 SW 81st Loop Ocala, FL 34476
- Type:
- Townhouse
- Sq.Ft.:
- 1,458
- Status:
- Active
- Beds:
- 3
- Lot size:
- 0.04 Acres
- Year built:
- 2024
- Baths:
- 3.00
- MLS#:
- OM685767
- Subdivision:
- The Towns At Laurel Commons
ADDITIONAL INFORMATION
One or more photo(s) has been virtually staged. Under Construction. This two-story townhome has an open concept downstairs layout that includes a large open kitchen, a powder room, and spacious family room that overlooks a patio. The second floor includes a spacious Primary Suite with an ensuite bathroom, two additional bedrooms, a 2nd full bathroom, and a laundry area. This home comes with all appliances including a refrigerator, built-in dishwasher, electric range, microwave, washer, and dryer. Pictures, photographs, colors, features, and sizes are for illustration purposes only and will vary from the homes as built. Home and community information including pricing, included features, terms, availability and amenities are subject to change and prior sale at any time without notice or obligation. CRC057592.
$58,900
Sw 54th Ct Rd. Ocala, FL 34476
- Type:
- Land
- Sq.Ft.:
- n/a
- Status:
- Active
- Beds:
- n/a
- Lot size:
- 0.23 Acres
- Baths:
- MLS#:
- OM685658
ADDITIONAL INFORMATION
Vacant Lot in Marion Oaks Unit 9. Grab this beautiful lot and build your new single-family home. No HOA. Close to shopping, dining, and entertainment. Easy access to 1-75 for commuting.
- Type:
- Single Family
- Sq.Ft.:
- 2,822
- Status:
- Active
- Beds:
- 4
- Lot size:
- 0.34 Acres
- Year built:
- 2004
- Baths:
- 3.00
- MLS#:
- OM685566
- Subdivision:
- Kingsland Country Estate
ADDITIONAL INFORMATION
Welcome to this stunning two-story residence in the highly sought-after SW Ocala area, offering 2,822 sqft of elegant living space on a spacious .34-acre lot. This thoughtfully designed home features 4 bedrooms and 2.5 baths, with the primary suite on the second floor boasting a luxurious separate tub and shower along with his and her closets. The first floor is an entertainer's dream, showcasing a versatile bonus room, a well-appointed kitchen, inviting living and dining areas, and a convenient laundry room. Enjoy the serenity of a fenced-in backyard and the comfort of a screened-in porch. With easy access to major highways, this property combines style, functionality, and convenience in one perfect package. Call for your showing today!
$299,900
5912 SW 103rd Loop Ocala, FL 34476
- Type:
- Single Family
- Sq.Ft.:
- 2,187
- Status:
- Active
- Beds:
- 3
- Lot size:
- 0.23 Acres
- Year built:
- 2002
- Baths:
- 2.00
- MLS#:
- OM685735
- Subdivision:
- Cherrywood Estate
ADDITIONAL INFORMATION
Get more home for your dollar! This home is worth every bit of the Seller's asking price and you will see that when you tour in person. Welcome to your new sanctuary in a vibrant 55+ community, perfectly located near shopping, dining, and local amenities. Nestled in the established neighborhood of Cherrywood Estates, this 3-bedroom, 2-bathroom home offers a delightful blend of comfort, convenience, and style. Here's what else you can expect as a resident: Trash pickup, internet, cable, a clubhouse with exercise and billiard rooms, lots of monthly activities such as dances, stretch and aquatic classes led by experienced instructors. You can play bocce ball, shuffleboard, pickleball, basketball, tennis, pool and then go jump in the hot tub to help ease those aching muscles. Get involved in a club and there are are plenty including crochet, cards, and dominos. Like to play games and socialize? Then for you there is organized bingo, movie night, coffee and fellowshipping events. Need I say more? At the heart of this home, is a spacious 650 sq. ft. family room that welcomes you with tranquil views of the lush green and wooded space viewed through new double paned/slash slider windows and from the comfort of your living area. The family room is a versatile space, ideal for a billiards table and seating, seamlessly connecting to the newly renovated kitchen and dining room. The updated kitchen is a chef's dream, equipped with modern appliances from 2019 and ample counter space. Adjacent to the kitchen and dining room is the master bedroom featuring newly installed laminate flooring and a beautifully renovated en-suite bathroom, complete with a luxurious rain shower head. Outside, you'll find a serene backyard oasis with newly installed landscaping, including stones, flowers, bushes, and a rock and rose garden. The screened-in outdoor area is perfect for enjoying your morning coffee or evening relaxation while watching the local wildlife. The home also boasts thoughtful updates such as new windows throughout, a 2-year-old roof, and a remote-controlled garage door opener installed in 2023. The 2-car garage features a total of seven 6-foot of wire shelves for added storage. A motion detector ensures enhanced security at the rear of the home. Two heating and cooling systems, maintained annually, guarantee year-round comfort. Residents of this welcoming community have access to a clubhouse, pool, and various activities, fostering a vibrant and engaged lifestyle. With its blend of modern amenities and scenic surroundings, this home offers a truly exceptional living experience.
$335,000
6682 SW 106th Lane Ocala, FL 34476
- Type:
- Single Family
- Sq.Ft.:
- 2,226
- Status:
- Active
- Beds:
- 3
- Lot size:
- 0.05 Acres
- Year built:
- 1986
- Baths:
- 2.00
- MLS#:
- O6239619
- Subdivision:
- Oak Manor
ADDITIONAL INFORMATION
This charming residence offers an ideal blend of comfort, style, and convenience, making it the perfect place to call home. As you step inside, you'll be greeted by a spacious and bright living area with high ceilings and large windows that allow natural light to fill the space. The open floor plan seamlessly connects the living room to the dining area and kitchen, creating an inviting atmosphere for both everyday living and entertaining. The kitchen is a chef's dream, featuring modern appliances, ample counter space, and plenty of cabinets for storage. Whether you're preparing a quick meal or hosting a dinner party, this kitchen has everything you need. The home boasts three generously sized bedrooms and two full bathrooms. The master suite is a true retreat, complete with a walk-in closet and a luxurious ensuite bathroom featuring a soaking tub, separate shower, and dual vanities. The additional bedrooms are perfect for family, guests, or a home office.
$299,900
6541 SW 111th Loop Ocala, FL 34476
- Type:
- Single Family
- Sq.Ft.:
- 1,808
- Status:
- Active
- Beds:
- 3
- Lot size:
- 0.14 Acres
- Year built:
- 1997
- Baths:
- 2.00
- MLS#:
- OM685515
- Subdivision:
- Oak Run Fairways Oaks
ADDITIONAL INFORMATION
This original owner is highly motivated to make a deal and the new price reflects it!! This spacious and open Portifino model has been lovingly cared for and it shows. The floorplan features large living spaces with tile and laminate flooring throughout. If you are searching for a true 3 bedroom home, look no further. The large kitchen has plenty of storage and work space. The adjoining laundry room also boasts a huge pantry. The split bedroom floorplan is wonderful when you need privacy for your overnight guests. The spacious master suite has walkin closets and a large master bath with a garden tub and double vanities. The Primary bedroom also leads to the beautiful enclosed lanai featuring tiled floor, high ceiling, large (newly repalced) windows and overlooking retention area for added privacy. The large 2 car garage has an expanded space for a workshop or golf cart parking. Over 27 years this home has never lost as much as a roof shingle due to storms and the roof was replaced less than 4 years old. Situated in the quite Fairway Oaks neighborhood you are close to the Palm Grove pool, gym and golf course. If you are looking for a Senior Lifestyle community, make sure this home is on your list.
$244,900
9494 SW 31st Court Ocala, FL 34476
- Type:
- Single Family
- Sq.Ft.:
- 1,475
- Status:
- Active
- Beds:
- 3
- Lot size:
- 0.33 Acres
- Year built:
- 1979
- Baths:
- 1.00
- MLS#:
- OM685415
- Subdivision:
- Leighton Estate
ADDITIONAL INFORMATION
Welcome! Come look at this great POOL home with an amazing outdoor space! This cute 3/1 home is just waiting for you to make it your own. It has neutral colors providing a blank canvas to create you own oasis! No carpet, newer appliances, and did I mention the POOL? It's huge and so is the lanai! There is an additional covered area for your BBQ's, an enclosed outdoor shower stall, a dog kennel, and a covered (lean-to) area to use as a project space! This is where it all happens...fun in the sun, pool parties, family gatherings, and just a great space to relax! As you pull up there is a driveway and additional covered parking with a carport for 6 cars. The back yard is fully fenced with an amazing gate that slides open (ready for electric to be hooked up). The property has many fruit trees...papaya, mandarine, orange, sour orange, plum, and a couple raised gardening beds.
$345,990
8718 SW 44th Terrace Ocala, FL 34476
- Type:
- Single Family
- Sq.Ft.:
- 2,447
- Status:
- Active
- Beds:
- 5
- Lot size:
- 0.11 Acres
- Year built:
- 2024
- Baths:
- 3.00
- MLS#:
- OM685413
- Subdivision:
- Ocala Crossings South
ADDITIONAL INFORMATION
One or more photo(s) has been virtually staged. Under Construction. Welcome to the epitome of modern living in this two-story, 5-bedroom home with an open-concept downstairs. The ground floor seamlessly integrates the living, dining, and kitchen areas creating a spacious and inviting atmosphere. The primary bedroom is located upstairs, with an ensuite bathroom and walk-in closets. The ktchen is well-equipped with a stainless-steel range, microwave, built-in dishwasher and refrigerator. The laundry room has a washer and dryer. This home offers a perfect blend of shared living spaces and private retreats. Welcome home to a perfect synthesis of style and practicality. Pictures, photographs, colors, features, and sizes are for illustration purposes only and will vary from the homes as built. Home and community information including pricing, included features, terms, availability and amenities are subject to change and prior sale at any time without notice or obligation. CRC057592.
$322,990
8726 SW 44th Terrace Ocala, FL 34476
- Type:
- Single Family
- Sq.Ft.:
- 2,260
- Status:
- Active
- Beds:
- 4
- Lot size:
- 0.11 Acres
- Year built:
- 2024
- Baths:
- 3.00
- MLS#:
- OM685409
- Subdivision:
- Ocala Crossings South
ADDITIONAL INFORMATION
One or more photo(s) has been virtually staged. Under Construction. Experience the best of two-story living in this thoughtfully designed 4-bedrrom, 2.5 bathroom home. The main floor seamlessly blends the living, dining and kitchen areas, creating an open and inviting space. Upstairs, discover four well-appointed bedrooms, including the primary bedroom with ensuite bathroom and walk in closets. Balancing functionality with modern aesthetics, this home is the perfect canvas for daily living and entertaining. The kitchen is appointed with a stainless-steel range, microwave, refrigerator, and built-in dishwasher. The laundry room is equipped with a washer and dryer. The Elston is equipped with a state-of-the-art smart home system. Pictures, photographs, colors, features, and sizes are for illustration purposes only and will vary from the homes as built. Home and community information including pricing, included features, terms, availability and amenities are subject to change and prior sale at any time without notice or obligation. CRC057592.
- Type:
- Single Family
- Sq.Ft.:
- 2,108
- Status:
- Active
- Beds:
- 3
- Lot size:
- 0.24 Acres
- Year built:
- 2018
- Baths:
- 2.00
- MLS#:
- OM685356
- Subdivision:
- Indigo East
ADDITIONAL INFORMATION
This well-maintained Wisteria is located on a large privacy lot in Indigo East at On Top of the World. With 3 bedrooms, 2 bathrooms, and an extended garage, this home is move-in ready. Enjoy neutral colored luxury plank vinyl floors in all of the living spaces with the warmth of upgraded carpet in the bedrooms. The kitchen is perfect for the chef enthusiast with quartz counters, stainless steel appliances, glass tile backsplash, large pantry, and huge island. The light wood cabinets perfectly coordinate with the counters and flooring and also feature dovetail, soft close drawers. cabinet slide pullouts, and crown molding. The main bedroom features an en suite bathroom with dual vanity sinks and stunning tile shower. Enjoy peace and tranquility from the screened lanai which overlooks a pristine fully sodded and irrigated back yard with NO REAR NEIGHBORS! The extended garage has plenty of space for parking and storage with a 2-foot extension and also has an epoxy floor. Curbside mail service as well as trash and recycling are included. Indigo East is a golf cart community with private amenities that include 2 swimming pools, fitness center, clubhouse, and more. With a Gate Way pass, residents of Indigo can also use amenities at On Top of the World.
$319,990
8712 SW 44th Terrace Ocala, FL 34476
- Type:
- Single Family
- Sq.Ft.:
- 1,961
- Status:
- Active
- Beds:
- 3
- Lot size:
- 0.11 Acres
- Year built:
- 2024
- Baths:
- 3.00
- MLS#:
- OM685414
- Subdivision:
- Ocala Crossings South
ADDITIONAL INFORMATION
One or more photo(s) has been virtually staged. Under Construction. Discover the warmth of home in this cozy two-story, three-bedroom and 2.5 bathroom home. The thoughtful design creates an intimate atmosphere, seamlessly blending the living, dining, and kitchen spaces on the main floor. Upstairs, find three well-appointed bedrooms and a loft. The primary bedroom comes complete with an ensuite bathroom and walk-in closets for a touch of luxury. The kitchen is equipped with a stainless-steel microwave, range, refrigerator, and built-in dishwasher. The laundry room is equipped with a washer and dryer. The Darwin is equipped with a state-of-the-art smart home system . Welcome to a space where every corner invites you to unwind and feel truly at home. Pictures, photographs, colors, features, and sizes are for illustration purposes only and will vary from the homes as built. Home and community information including pricing, included features, terms, availability and amenities are subject to change and prior sale at any time without notice or obligation. CRC057592.
$250,000
9549 SW 53rd Circle Ocala, FL 34476
- Type:
- Single Family
- Sq.Ft.:
- 1,772
- Status:
- Active
- Beds:
- 3
- Lot size:
- 0.19 Acres
- Year built:
- 2006
- Baths:
- 2.00
- MLS#:
- S5111770
- Subdivision:
- Hardwood Trls
ADDITIONAL INFORMATION
Retire in style at Hardwood Trails, a 55+ gated community designed for active adults! This spacious 3-bedroom, 2-bath home offers everything you need for comfortable, easy living. The open floor plan is perfect for hosting family or enjoying quiet relaxation, with a roomy kitchen that flows into the back patio, ideal for outdoor dining or morning coffee.The primary bedroom features a convenient walk-in closet and an ensuite bathroom. A large soaking tub in the secondary bath is perfect for unwinding after a day of golf or social activities. The laundry room is thoughtfully located next to the primary bedroom for added ease.Enjoy community amenities including a pool, clubhouse, and plenty of planned activities to keep you engaged and active. The private backyard is perfect for family gatherings, gardening, or simply enjoying the Florida sunshine.This home offers a low-maintenance lifestyle with all the perks of a gated community. Ready to embrace your best years in Ocala? Schedule a tour today!
$155,000
6481 SW 81st Lane Ocala, FL 34476
- Type:
- Other
- Sq.Ft.:
- 1,324
- Status:
- Active
- Beds:
- 2
- Lot size:
- 0.17 Acres
- Year built:
- 1987
- Baths:
- 2.00
- MLS#:
- OM685277
- Subdivision:
- Marion Landing 01
ADDITIONAL INFORMATION
NEW ROOF AND AIR CONDITIONER 2023! Marion Landing has a lot to offer! There is a bowling lane onsite for residents, a super nice pool, a catch and release pond, a fitness center and tons of activities. When you enter the home you will be impressed with how roomy and open it is. This 2 bedroom 2 bath home has a ton of natural light. The kitchen has a pantry, a cooktop in the island and room for a few stools. There are ceiling fans throughout and a space for an office. The washer and dryer are off of the carport in a utility room and there is room for storage. The master bedroom has double doors that open to the bathroom that has double vanities and walk in shower. The dining room and the living room have built in storage cabinets. Luxury plank vinyl is throughout the home and offers easy care. I think you will love this home and the price! Marion Landing has a capital assessment fee of $1450.00 a utility transfer fee of $550.00 and a management transfer fee $150.00 paid to Leland management by buyer at closing. The HOA fee is paid quarterly and includes trash pick up once weekly and 27,000 gallons of water quarterly.
$459,900
8314 SW 59th Terrace Ocala, FL 34476
- Type:
- Single Family
- Sq.Ft.:
- 2,838
- Status:
- Active
- Beds:
- 4
- Lot size:
- 0.19 Acres
- Year built:
- 2021
- Baths:
- 4.00
- MLS#:
- OM685281
- Subdivision:
- Brookhaven
ADDITIONAL INFORMATION
Beautiful Custom Built 2021 HOME WITH ASSUMABLE MORTGAGE AT 2.335 RATE!!!!!! Camden Model Home has a Separate Entrance In Law Suite with Kitchenette and Entry Door to Home as well. Extras include Custom Vinyl Fence, Custom High End Security System w/ Cameras, Belt Driven WIFI Garage Door Openers w/ Camera, Commercial Grade Water Softener to lower costs, Additional Sprinklers to cover every area of yard and planters, Custom kitchen, baths and flooring. High Ceilings, 4 bedrooms and 3 1/2 baths. Fenced yard with a Fig Tree and 2 Peach Trees. Many upgrades to builders package Including Custom Light Fixtures and Fans. New assumable solar panels that keep electric bill below $50 monthly. HOA includes all amenities and garbage. Furniture, Washer and Dryer are available to purchase.
- Type:
- Single Family
- Sq.Ft.:
- 1,550
- Status:
- Active
- Beds:
- 2
- Lot size:
- 0.13 Acres
- Year built:
- 1997
- Baths:
- 2.00
- MLS#:
- OM685248
- Subdivision:
- Oak Run Baytree Greens
ADDITIONAL INFORMATION
Nice large Coventry courtyard model with screened room, large living area, extra bonus room/ family room. 2/2/1.5. inside laundry, breakfast nook/ dining area in kitchen area. large courtyard to enjoy the Florida Lifestyle. small fenced area in back yard for your pets.
- Type:
- Single Family
- Sq.Ft.:
- 2,394
- Status:
- Active
- Beds:
- 4
- Lot size:
- 0.26 Acres
- Year built:
- 2017
- Baths:
- 3.00
- MLS#:
- OM684938
- Subdivision:
- Meadow Glenn
ADDITIONAL INFORMATION
Welcome To Meadow Glenn Featuring This Spacious 4 Bedroom 3 Bath With Full 3 Car Garage Situated On A Large Sweeping Corner Lot. Miles Of Driveway And Designer Stacked Stone Welcomes You To The Covered Entryway Leading To A Light And Bright Foyer Opening Up Into Spacious Great Room With Centrally Located Cook’s Kitchen. Meticulously Designed, This Open Floorplan Features Vaulted Ceilings, A Chef’s Dream Kitchen With Granite, Stainless Appliances, Real Wood Cabinetry With Crown Molding, And A Center Island Providing More Space For Easy Meal Preparation. Tiled Flooring In The Gathering Room, Cafe, And Kitchen Make Cleaning An Easy Adventure. Multiple Options For Dining and Entertainment Include Granite Bartop Allowing Stools, Cozy Breakfast Cafe In Kitchen, And Separate Formal Dining Room. The Owner's Suite Gives Direct Access To Covered Rear Lanai And Enjoys An En-Suite Bath With Dual Sink Vanity, Two Walk-In Closets With Built-Ins, Step In Tiled Shower, Plus A Soaker Tub For Tired Muscles After A Long Day. Three Guest Rooms And Two Guest Baths In This Split Floorplan Offer Plenty Of Space For Out of Town Guests. Large Indoor Laundry Room Offers A Sink And Overhead Storage. Rear Covered Lanai Provides A Premium Back Yard Escape For Barbecues, Playing Fetch, And More. Paver Lined Patio and PVC-Privacy Fence Further Accentuate Your Outdoor Experience And Allows For A Pool. Fantastically Situated Minutes From SR 200 Where You Will Have Direct Access To Shopping, Medical, Restaurants, And A Hospital. This Central Location Puts You Not Too Far From Anything You Will Ever Need! Schedule A Preview Today!
- Type:
- Duplex
- Sq.Ft.:
- n/a
- Status:
- Active
- Beds:
- n/a
- Year built:
- 2006
- Baths:
- MLS#:
- O6239575
- Subdivision:
- Quail Run
ADDITIONAL INFORMATION
Full Duplex, Great Investment opportunity! Located in Desirable Quail Run Community. This well-maintained property has to units both with 2 bedrooms and 2 bathrooms. These homes are Block constructed and have New Roofs and paint throughout. Great cub appeal! Both homes are fully equipped with Electric Ranges, over the stove microwaves, refrigerators, dishwashers, washers & dryers. The High Vaulted Ceilings in the Great Room & Kitchen give the homes nice airy open feel, and both have good sized bedrooms and one master with its own bath. These units are now leased giving you income from the start. Unit A is rented at 1150 until 06/2025 and Unit B is on a month-to-month lease at 1400 per month.
- Type:
- Other
- Sq.Ft.:
- 1,144
- Status:
- Active
- Beds:
- 2
- Lot size:
- 0.17 Acres
- Year built:
- 1987
- Baths:
- 2.00
- MLS#:
- OM685247
- Subdivision:
- Marion Landing Ph 01
ADDITIONAL INFORMATION
Vacant and ready for new owners. Motivated seller. This 2 bedroom/2 bath home has an inside laundry room, lanai and shed for storage. Generator remains and is sold with home. Home can use some updates. New A/C installed in 2023. The adult community offers so many activities such as a beautiful pool, bowling alley, library, spa, fitness center and more! This is affordable retirement lifestyle. Water, sewer and trash included in fee. New roof to be replaced prior to closing with acceptable offer.
$224,000
11594 SW 71st Circle Ocala, FL 34476
- Type:
- Single Family
- Sq.Ft.:
- 1,289
- Status:
- Active
- Beds:
- 2
- Lot size:
- 0.14 Acres
- Year built:
- 1996
- Baths:
- 2.00
- MLS#:
- OM685088
- Subdivision:
- Oak Run Golfview B
ADDITIONAL INFORMATION
Welcome to this Essex Model home, a 2-bedroom, 2-bathroom residence located in the desirable 55+ community of Oak Run., It is move-in ready. As you approach the front door, you'll be greeted by a beautifully landscaped, paved courtyard perfect for enjoying Florida's gorgeous nights. The home features a nicely sized kitchen with original wooden cabinets in excellent condition, offering plenty of space. Enjoy the care free maintenance of new Luxury Vinyl plank flooring throughout! The living room opens to the dining room, and the master bedroom includes a large walk-in closet and a generously sized master bathroom. The HVAC system was newly installed in 2018, and the roof was replaced in 2014. Lawn care is covered by the HOA, allowing you more free time to enjoy community amenities such as six pools, five hot tubs, a library, pickleball courts, two fitness centers, volleyball, tennis, a craft room, horseshoes, a dog park, a card room, and over 100 clubs. Don't wait this one won't last long!
- Type:
- Single Family
- Sq.Ft.:
- 2,007
- Status:
- Active
- Beds:
- 3
- Lot size:
- 0.46 Acres
- Year built:
- 2000
- Baths:
- 2.00
- MLS#:
- OM685086
- Subdivision:
- Ocala Waterway Estate
ADDITIONAL INFORMATION
Welcome to your home in the sought-after Ocala Waterway Estates! This 3-bedroom, 2-bathroom residence offers the perfect blend of comfort and convenience. With an additional office space, it's ideal for remote work or extra room for your hobbies. Nestled on a generous .46-acre lot, this home features a sparkling enclosed pool, perfect for year-round enjoyment. Enjoy serene evenings by the gazebo, ideal for cozy fires on cooler nights. Located less than 5 minutes from Liberty Middle School and Hammet Bowen Elementary, this home is perfect for families. Plus, with Publix and a variety of dining options nearby, daily errands are a breeze. Easy access to I-75 makes commuting and exploring the area simple. Dont miss out on this exceptional opportunity, book a showing today!!!
| All listing information is deemed reliable but not guaranteed and should be independently verified through personal inspection by appropriate professionals. Listings displayed on this website may be subject to prior sale or removal from sale; availability of any listing should always be independently verified. Listing information is provided for consumer personal, non-commercial use, solely to identify potential properties for potential purchase; all other use is strictly prohibited and may violate relevant federal and state law. Copyright 2024, My Florida Regional MLS DBA Stellar MLS. |
Ocala Real Estate
The median home value in Ocala, FL is $278,500. This is higher than the county median home value of $270,500. The national median home value is $338,100. The average price of homes sold in Ocala, FL is $278,500. Approximately 43.59% of Ocala homes are owned, compared to 46.16% rented, while 10.25% are vacant. Ocala real estate listings include condos, townhomes, and single family homes for sale. Commercial properties are also available. If you see a property you’re interested in, contact a Ocala real estate agent to arrange a tour today!
Ocala, Florida 34476 has a population of 62,351. Ocala 34476 is more family-centric than the surrounding county with 20.68% of the households containing married families with children. The county average for households married with children is 19.74%.
The median household income in Ocala, Florida 34476 is $46,841. The median household income for the surrounding county is $50,808 compared to the national median of $69,021. The median age of people living in Ocala 34476 is 38.3 years.
Ocala Weather
The average high temperature in July is 92.6 degrees, with an average low temperature in January of 43.4 degrees. The average rainfall is approximately 51.9 inches per year, with 0 inches of snow per year.
