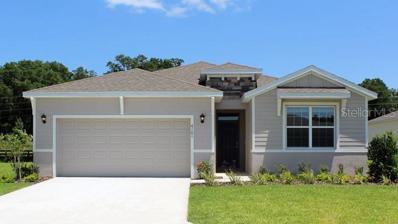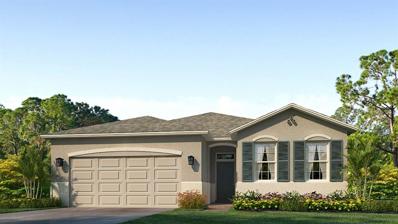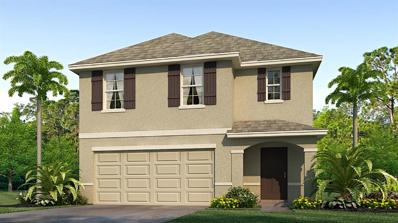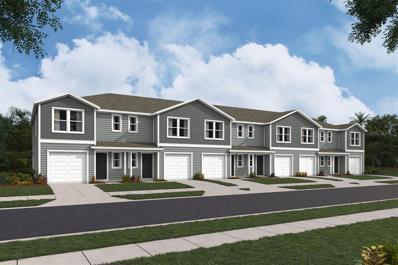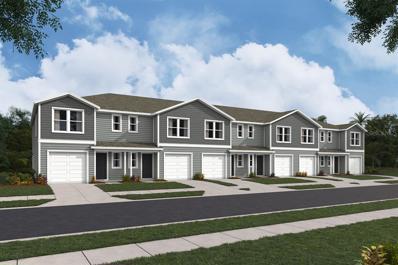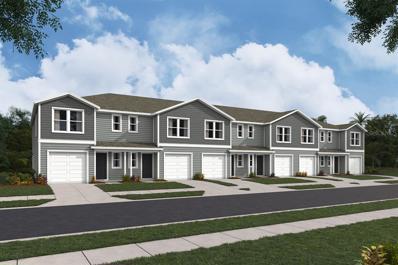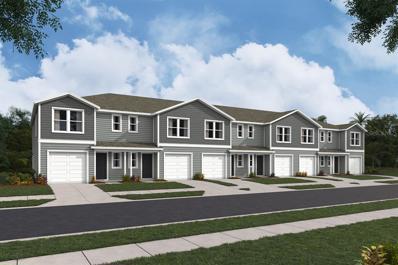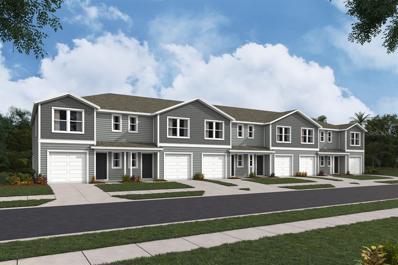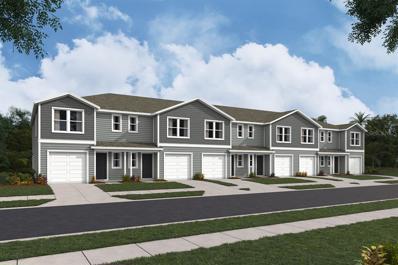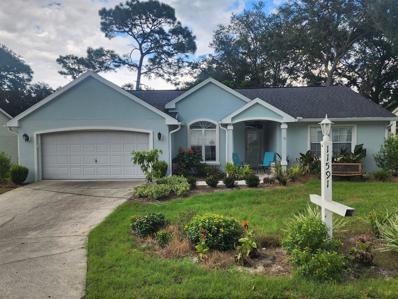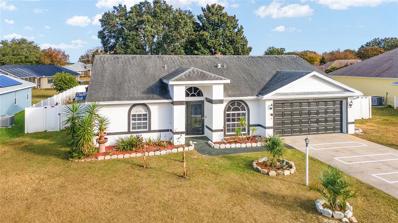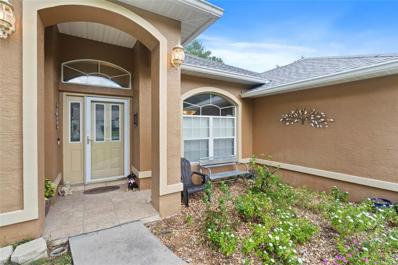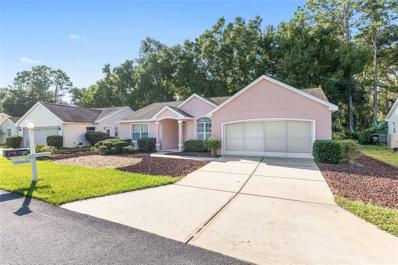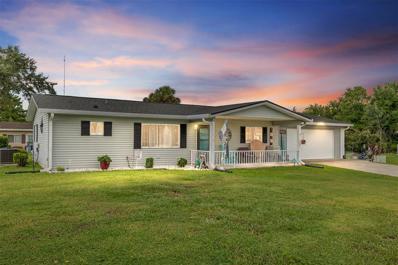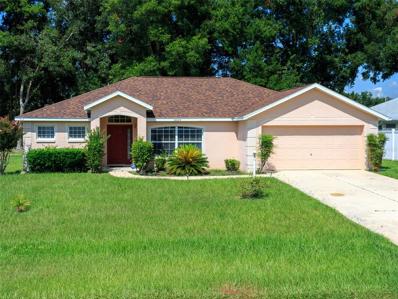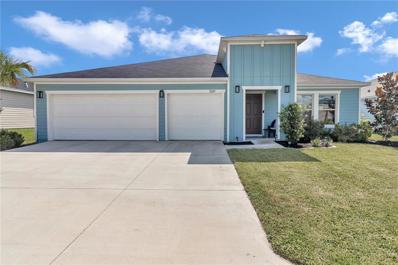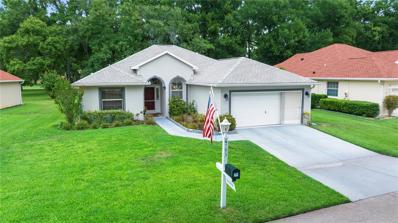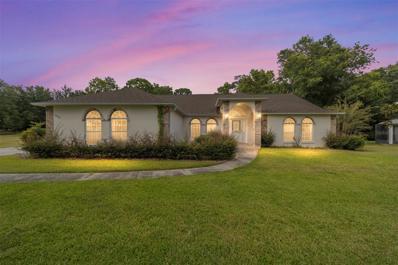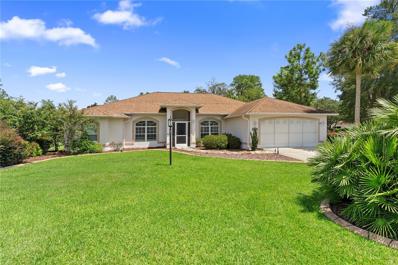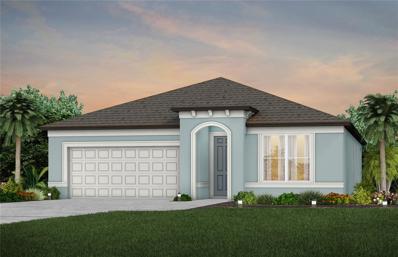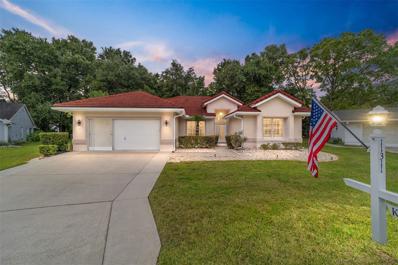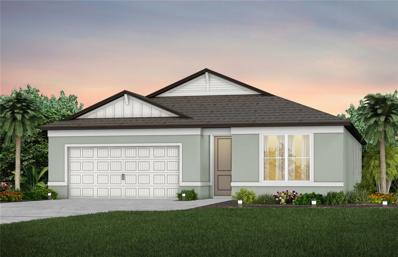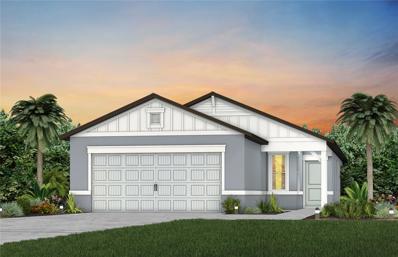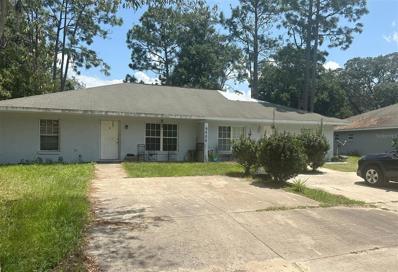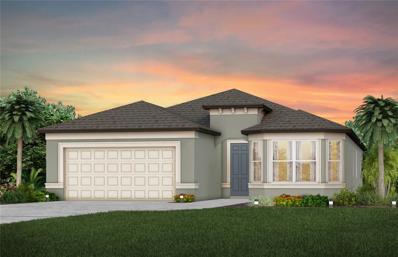Ocala FL Homes for Rent
- Type:
- Single Family
- Sq.Ft.:
- 2,034
- Status:
- Active
- Beds:
- 4
- Lot size:
- 0.28 Acres
- Year built:
- 2024
- Baths:
- 2.00
- MLS#:
- OM684989
- Subdivision:
- Jb Ranch
ADDITIONAL INFORMATION
One or more photo(s) has been virtually staged. Under Construction. Experience the epitome of modern living in this four-bedroom open concept, all concrete block constructed home. The expansive layout seamlessly integrates the living, dining and kitchen areas, creating a spacious and interconnected environment. With four well-appointed bedrooms, this home offers versatility and ample space for family or guests. The primary bedroom features an ensuite bathroom and walk-in closet. This home comes complete with a smart home package, “Home is Connected”. Welcome home to a new standard of living. This home includes a stainless-steel electric range, microwave, and built-in dishwasher. Pictures, photographs, colors, features, and sizes are for illustration purposes only and will vary from the homes as built. Home and community information including pricing, included features, terms, availability and amenities are subject to change and prior sale at any time without notice or obligation. CRC057592.
- Type:
- Single Family
- Sq.Ft.:
- 2,034
- Status:
- Active
- Beds:
- 4
- Lot size:
- 0.21 Acres
- Year built:
- 2023
- Baths:
- 2.00
- MLS#:
- OM684985
- Subdivision:
- Jb Ranch
ADDITIONAL INFORMATION
One or more photo(s) has been virtually staged. Under Construction. Experience the epitome of modern living in this four-bedroom open concept, all concrete block constructed home. The expansive layout seamlessly integrates the living, dining and kitchen areas, creating a spacious and interconnected environment. With four well-appointed bedrooms, this home offers versatility and ample space for family or guests. The primary bedroom features an ensuite bathroom and walk-in closet. This home comes complete with a smart home package, “Home is Connected”. Welcome home to a new standard of living. This home includes a stainless-steel electric range, microwave, and built-in dishwasher. Pictures, photographs, colors, features, and sizes are for illustration purposes only and will vary from the homes as built. Home and community information including pricing, included features, terms, availability and amenities are subject to change and prior sale at any time without notice or obligation. CRC057592.
$346,990
8738 SW 44th Terrace Ocala, FL 34476
- Type:
- Single Family
- Sq.Ft.:
- 2,447
- Status:
- Active
- Beds:
- 5
- Lot size:
- 0.14 Acres
- Year built:
- 2024
- Baths:
- 3.00
- MLS#:
- OM684945
- Subdivision:
- Ocala Crossings South
ADDITIONAL INFORMATION
One or more photo(s) has been virtually staged. Under Construction. Welcome to the epitome of modern living in this two-story, 5-bedroom home with an open-concept downstairs. The ground floor seamlessly integrates the living, dining, and kitchen areas creating a spacious and inviting atmosphere. The primary bedroom is located upstairs, with an ensuite bathroom and walk-in closets. The ktchen is well-equipped with a stainless-steel range, microwave, built-in dishwasher and refrigerator. The laundry room has a washer and dryer. This home offers a perfect blend of shared living spaces and private retreats. Welcome home to a perfect synthesis of style and practicality. Pictures, photographs, colors, features, and sizes are for illustration purposes only and will vary from the homes as built. Home and community information including pricing, included features, terms, availability and amenities are subject to change and prior sale at any time without notice or obligation. CRC057592.
$242,990
6623 SW 81st Loop Ocala, FL 34476
- Type:
- Townhouse
- Sq.Ft.:
- 1,458
- Status:
- Active
- Beds:
- 3
- Lot size:
- 0.04 Acres
- Year built:
- 2024
- Baths:
- 3.00
- MLS#:
- OM684913
- Subdivision:
- The Towns At Laurel Commons
ADDITIONAL INFORMATION
One or more photo(s) has been virtually staged. Under Construction. This two-story townhome has an open concept downstairs layout that includes a large open kitchen, a powder room, and spacious family room that overlooks a patio. The second floor includes a spacious Primary Suite with an ensuite bathroom, two additional bedrooms, a 2nd full bathroom, and a laundry area. This home comes with all appliances including a refrigerator, built-in dishwasher, electric range, microwave, washer, and dryer. Pictures, photographs, colors, features, and sizes are for illustration purposes only and will vary from the homes as built. Home and community information including pricing, included features, terms, availability and amenities are subject to change and prior sale at any time without notice or obligation. CRC057592.
$241,990
6621 SW 81st Loop Ocala, FL 34476
- Type:
- Townhouse
- Sq.Ft.:
- 1,458
- Status:
- Active
- Beds:
- 3
- Lot size:
- 0.04 Acres
- Year built:
- 2024
- Baths:
- 3.00
- MLS#:
- OM684912
- Subdivision:
- The Towns At Laurel Commons
ADDITIONAL INFORMATION
One or more photo(s) has been virtually staged. Under Construction. This two-story townhome has an open concept downstairs layout that includes a large open kitchen, a powder room, and spacious family room that overlooks a patio. The second floor includes a spacious Primary Suite with an ensuite bathroom, two additional bedrooms, a 2nd full bathroom, and a laundry area. This home comes with all appliances including a refrigerator, built-in dishwasher, electric range, microwave, washer, and dryer. Pictures, photographs, colors, features, and sizes are for illustration purposes only and will vary from the homes as built. Home and community information including pricing, included features, terms, availability and amenities are subject to change and prior sale at any time without notice or obligation. CRC057592.
$239,990
6619 SW 81st Loop Ocala, FL 34476
- Type:
- Townhouse
- Sq.Ft.:
- 1,458
- Status:
- Active
- Beds:
- 3
- Lot size:
- 0.04 Acres
- Year built:
- 2024
- Baths:
- 3.00
- MLS#:
- OM684910
- Subdivision:
- The Towns At Laurel Commons
ADDITIONAL INFORMATION
One or more photo(s) has been virtually staged. Under Construction. This two-story townhome has an open concept downstairs layout that includes a large open kitchen, a powder room, and spacious family room that overlooks a patio. The second floor includes a spacious Primary Suite with an ensuite bathroom, two additional bedrooms, a 2nd full bathroom, and a laundry area. This home comes with all appliances including a refrigerator, built-in dishwasher, electric range, microwave, washer, and dryer. Pictures, photographs, colors, features, and sizes are for illustration purposes only and will vary from the homes as built. Home and community information including pricing, included features, terms, availability and amenities are subject to change and prior sale at any time without notice or obligation. CRC057592.
$246,990
6617 SW 81st Loop Ocala, FL 34476
- Type:
- Townhouse
- Sq.Ft.:
- 1,458
- Status:
- Active
- Beds:
- 3
- Lot size:
- 0.04 Acres
- Year built:
- 2024
- Baths:
- 3.00
- MLS#:
- OM684909
- Subdivision:
- The Towns At Laurel Commons
ADDITIONAL INFORMATION
One or more photo(s) has been virtually staged. Under Construction. This two-story townhome has an open concept downstairs layout that includes a large open kitchen, a powder room, and spacious family room that overlooks a patio. The second floor includes a spacious Primary Suite with an ensuite bathroom, two additional bedrooms, a 2nd full bathroom, and a laundry area. This home comes with all appliances including a refrigerator, built-in dishwasher, electric range, microwave, washer, and dryer. Pictures, photographs, colors, features, and sizes are for illustration purposes only and will vary from the homes as built. Home and community information including pricing, included features, terms, availability and amenities are subject to change and prior sale at any time without notice or obligation. CRC057592.
$246,990
6615 SW 81st Loop Ocala, FL 34476
- Type:
- Townhouse
- Sq.Ft.:
- 1,458
- Status:
- Active
- Beds:
- 3
- Lot size:
- 0.04 Acres
- Year built:
- 2024
- Baths:
- 3.00
- MLS#:
- OM684904
- Subdivision:
- The Towns At Laurel Commons
ADDITIONAL INFORMATION
One or more photo(s) has been virtually staged. Under Construction. This two-story townhome has an open concept downstairs layout that includes a large open kitchen, a powder room, and spacious family room that overlooks a patio. The second floor includes a spacious Primary Suite with an ensuite bathroom, two additional bedrooms, a 2nd full bathroom, and a laundry area. This home comes with all appliances including a refrigerator, built-in dishwasher, electric range, microwave, washer, and dryer. Pictures, photographs, colors, features, and sizes are for illustration purposes only and will vary from the homes as built. Home and community information including pricing, included features, terms, availability and amenities are subject to change and prior sale at any time without notice or obligation. CRC057592.
$252,990
6613 SW 81st Loop Ocala, FL 34476
- Type:
- Townhouse
- Sq.Ft.:
- 1,458
- Status:
- Active
- Beds:
- 3
- Lot size:
- 0.04 Acres
- Year built:
- 2024
- Baths:
- 3.00
- MLS#:
- OM684891
- Subdivision:
- The Towns At Laurel Commons
ADDITIONAL INFORMATION
One or more photo(s) has been virtually staged. Under Construction. This two-story townhome has an open concept downstairs layout that includes a large open kitchen, a powder room, and spacious family room that overlooks a patio. The second floor includes a spacious Primary Suite with an ensuite bathroom, two additional bedrooms, a 2nd full bathroom, and a laundry area. This home comes with all appliances including a refrigerator, built-in dishwasher, electric range, microwave, washer, and dryer. Pictures, photographs, colors, features, and sizes are for illustration purposes only and will vary from the homes as built. Home and community information including pricing, included features, terms, availability and amenities are subject to change and prior sale at any time without notice or obligation. CRC057592.
$229,000
11591 SW 78th Avenue Ocala, FL 34476
- Type:
- Single Family
- Sq.Ft.:
- 1,226
- Status:
- Active
- Beds:
- 2
- Lot size:
- 0.16 Acres
- Year built:
- 1994
- Baths:
- 2.00
- MLS#:
- OM684962
- Subdivision:
- Oak Run Preserve Un A
ADDITIONAL INFORMATION
Concrete block home in the highly desirable 55+ Community Oak Run ---Members of the Oak Run community enjoy a low-maintenance lifestyle thanks to a homeowners' association that takes care of cable service, trash removal, and common area maintenance. Oak Run residents have a vast selection of clubs and over 100 activities to take part in. Located in the heart of Ocala -minutes from tons of shopping ,restaurants and the World Equestrian Center. This Waverly model has a split floor plan with an oversized living room and 140 Sq ft back porch with screened windows- 2015 Water Heater- 2015 Air Conditioner -2017 Roof - Kitchen is currently being remodeled. If you'd like to complete the renovations yourself -Let's made a deal ! Accepting all financing. - Veterans Welcome!
- Type:
- Single Family
- Sq.Ft.:
- 1,835
- Status:
- Active
- Beds:
- 3
- Lot size:
- 0.26 Acres
- Year built:
- 1992
- Baths:
- 2.00
- MLS#:
- OM684887
- Subdivision:
- Pidgeon Park
ADDITIONAL INFORMATION
RELAXING POOL SIDE in 2024! This home offers a split 3-bedroom, 2-bath floorplan, open layout with vaulted ceilings and tile floors throughout. Formal living area and family room with wood burning fire-place which overlooks the spacious kitchen perfect for entertaining. Comes with Stainless Steel appliances, granite counter tops, pantry and skylight to bring in that natural sunlight. Master suite is very spacious and offers sliders to the patio, HUGE walk-in closet, stand up shower and a garden soaking tub. PRIVACY FENCE, landscaped yard, POOL ENCLOSURE, newly added screens and added patio area to host those amazing BBQ parties all year! Desirable location in SW Ocala. Close to schools, public parks, shopping, dining, medical facilities, major roads for easy commutes, and much more! Home Sold As-Is. Make your appointment today! This property is also listed for rent. If property goes under contract, it will be removed from rental market.
$349,900
10716 SW 53rd Circle Ocala, FL 34476
- Type:
- Single Family
- Sq.Ft.:
- 2,039
- Status:
- Active
- Beds:
- 3
- Lot size:
- 0.52 Acres
- Year built:
- 2001
- Baths:
- 2.00
- MLS#:
- OM684767
- Subdivision:
- Kingsland Country Estates/marco Polo Village
ADDITIONAL INFORMATION
**MORE SUNSHINE**LESS STRESS! Back on the market due to no fault of the seller-Buyer's financing fell through. Resting within the tranquil community of Marco Polo Village is this beautiful and peaceful home filled with natural light and loads of storage space. With a BRAND NEW ROOF that ensures peace of mind, the home sits on a lush, green half-acre plus lot! Soaring ceilings and an abundance of windows provide light throughout the home. WONDERFUL KITCHEN! Large, spacious kitchen with endless counter space, a separate pantry, a breakfast bar, and a breakfast nook overlooking the extensive backyard. LOTS OF CABINETS, granite countertops and a built-in desk. Separate OFFICE, living room and formal dining room. The master suite is a true sanctuary, featuring a massive walk-in closet, large bathroom with jetted tub and a private sitting area! For those who love to soak up the Florida sunshine, a lovely Florida room graces the back of the home and can be accessed from the kitchen or the master suite. The backyard is an oasis with room for A GARDEN and a fantastic outside storage shed. **Excuse the boxes...Sellers are packing to move.** Close to the World Equestrian Center, approximately 90 minutes to Disney World, Epcot Center, Daytona Beach or the Gulf Coast. Twenty minutes to Rainbow River for fishing, swimming and kayaking.
$234,900
11696 SW 71st Circle Ocala, FL 34476
- Type:
- Single Family
- Sq.Ft.:
- 1,218
- Status:
- Active
- Beds:
- 2
- Lot size:
- 0.15 Acres
- Year built:
- 1996
- Baths:
- 2.00
- MLS#:
- OM684795
- Subdivision:
- Oak Run/golfview
ADDITIONAL INFORMATION
Welcome to Oak Run Country Club, 55+ community in beautiful Ocala, Florida. Oak Run has all the amenities you need to enjoy the Florida lifestyle at its best. With golf, tennis, pickleball, shuffleboard, 6 swimming pools, 2 workout centers, 2 auditoriums for meetings, dancing's and many other activities. Play 18 holes of golf and enjoy the restaurant and bar after your round. The Waverly model home has 1218 sq ft of living with large dining room and living room, kitchen with appliances, new heat and air conditioner, 11/05/2024, replaced sliding backdoor, 2 bedrooms, 2 baths and a 2-car garage. The Lanie has been substituted for an outside paved area with chain link fence. Florida Landscaping give the home an outstanding look. Backup to the Florida Greenway with privacy for entertainment and guests. This is a must-see home in a quiet and friendly Neighborhood.
$270,000
6524 SW 108th Place Ocala, FL 34476
- Type:
- Single Family
- Sq.Ft.:
- 1,144
- Status:
- Active
- Beds:
- 2
- Lot size:
- 0.29 Acres
- Year built:
- 1987
- Baths:
- 2.00
- MLS#:
- OM684541
- Subdivision:
- Spruce Crk I
ADDITIONAL INFORMATION
Discover your dream retirement oasis in the desirable 55+ community of Spruce Creek! This stunning pool home is move-in ready and situated on a large corner lot at the end of a quiet cul-de-sac, offering both privacy and charm. Featuring 2 bedrooms, 2 full bathrooms, and a 2-car garage with an attached workshop, this gem has been meticulously maintained and thoughtfully updated throughout. Enjoy peace of mind with a new roof (2021), updated plumbing, new AC unit (2022), and an updated electrical system. The home also boasts a new pool liner, updated pool equipment, and a transferable Orkin termite protection plan. The home has been freshly painted and showcases beautiful luxury vinyl flooring throughout. Also featuring a spacious Florida room and a screened-in, inground pool area providing the perfect setting for hosting family and friends or enjoying quiet, relaxing days in the sun. The low HOA fees give access to a vibrant community clubhouse that hosts weekly events such as dances, dinners, live bands, and karaoke nights. You'll love the friendly neighbors and the close-knit, welcoming atmosphere. This home truly has it all, combining modern comforts with the charm and convenience of a well-established community. Don't miss out on this fantastic opportunity to own a beautifully updated, turn-key pool home in Spruce Creek. Schedule your viewing today and experience the charm and comfort for yourself!
$310,000
8024 SW 62nd Avenue Ocala, FL 34476
- Type:
- Single Family
- Sq.Ft.:
- 1,915
- Status:
- Active
- Beds:
- 4
- Lot size:
- 0.25 Acres
- Year built:
- 2005
- Baths:
- 2.00
- MLS#:
- OM684441
- Subdivision:
- Harvest Mdw
ADDITIONAL INFORMATION
One or more photo(s) has been virtually staged. Welcome Home! This Charming Home in the Harvest Meadow subdivision in SW Ocala is a must-see! Located on a cul-de-sac lot, this 4 Bedroom, 2 Bath Home offers a peaceful and private setting just minutes away from SR-200, shopping, restaurants, and medical facilities. As you enter the home, you'll be greeted by Vaulted Ceilings and a Split Floor plan that provides privacy between the primary and guest bedrooms. The formal dining room and breakfast nook feature a plenty of space for entertaining, while the porcelain tile throughout the house adds a touch of elegance. The enclosed Bonus Room/Florida Room overlooks the spacious backyard, perfect for relaxing or hosting gatherings. The laundry room features a sink and includes a washer and dryer. The roof was recently replaced in 2021, and the primary bath boasts a soaking tub and walk-in shower. Close to I-75 giving You and easy access to Orlando (1hr 15min drive) and Gainesville (30 min). Don't miss out on this fantastic home in a convenient location! THE HOME IS ALSO AVAILABLE FOR RENT.
$369,900
9209 SW 58th Circle Ocala, FL 34476
- Type:
- Single Family
- Sq.Ft.:
- 2,279
- Status:
- Active
- Beds:
- 4
- Lot size:
- 0.16 Acres
- Year built:
- 2022
- Baths:
- 2.00
- MLS#:
- OM683882
- Subdivision:
- Freedom Crossings Preserve
ADDITIONAL INFORMATION
Gorgeous move-in ready 4 Bedroom 2 Bath home with separate office/flex room and a 3 car garage in a highly sought-after area of SW Ocala! Very open floor plan. Enormous kitchen with walk in pantry, lots of wood cabinets, granite countertops and eat-at bar. Massive dining area overlooks the spacious family room. Large luxurious owner’s suite featuring very large closet, bathroom with dual sinks, shower, and a linen closet. The 2nd bath has a linen closet and tub/shower combo. Indoor laundry room. Home backs up to an upscale gated equestrian community. Close proximity to top rated schools, medical facilities, shopping, and more! The Community will have a pool, fitness center and a pavilion with a grill.
$299,900
6793 SW 111th Loop Ocala, FL 34476
- Type:
- Single Family
- Sq.Ft.:
- 1,804
- Status:
- Active
- Beds:
- 3
- Lot size:
- 0.15 Acres
- Year built:
- 1997
- Baths:
- 2.00
- MLS#:
- OM683435
- Subdivision:
- Oak Run Fairway Oaks
ADDITIONAL INFORMATION
PRICE IMPROVEMENT $299,900 LOCATION ,LOCATION, LOCATION .Are you in search of a wonderful residence in a charming adult, golf club community within Central Florida? Your search ends here! Nestled on the 12th fairway at esteemed Oak Run, this delightful concrete ,block and stucco home boasts 3 bedrooms, 2 bathrooms, an office/study, and a 2-car garage. Featuring the Doral Greatroom floorplan with a stunning golf course view, the entrance showcases high ceilings, a split bedroom layout, and an open-concept kitchen. The home is bright and airy, thanks to ample natural light from the expansive windows and French doors. Moreover, you can relax on the screened porch while enjoying the view of the golf course, situated on a spacious, maintained lot that beautifully complements this charming home. Very Close to Clubhouse and ammendities center.
- Type:
- Single Family
- Sq.Ft.:
- 2,374
- Status:
- Active
- Beds:
- 4
- Lot size:
- 1.08 Acres
- Year built:
- 1999
- Baths:
- 2.00
- MLS#:
- T3546201
- Subdivision:
- Kingsland Country Estate
ADDITIONAL INFORMATION
PRICE REDUCED!! Must see beautiful 4-bedroom, 2-bathroom, 2-car garage home located in Kingsland Country Estates. Enjoy the amenity of having a massive oversized 1.08 acre double lot with mature landscaping offering unapparelled privacy and serenity. Lay back in typical Florida fashion and enjoy the inground heated pool with screened-in lanai and outside shower head. This property also features a separate 1-car garage or workshop, extra storage space plus an added covered carport. Home showcases a large living room and den with high ceilings. A split bedroom floorplan layout with the master bedroom having an en-suite master bathroom offering additional privacy. The 2nd-bathroom connects to the pool area for added convenience. Low HOA Fees of only $50 ANNUALLY and NO CDD Fees!! HVAC replaced in 2023 and roof replaced in 2019. Irrigation system uses a well.
$429,900
11036 SW 53rd Circle Ocala, FL 34476
- Type:
- Single Family
- Sq.Ft.:
- 2,142
- Status:
- Active
- Beds:
- 3
- Lot size:
- 0.68 Acres
- Year built:
- 1999
- Baths:
- 2.00
- MLS#:
- OM684307
- Subdivision:
- Marco Polo/kingsland Country Estate
ADDITIONAL INFORMATION
Price improvement on this 3/2/2 pool home in the sought after 55+ Marco Polo community. It has been lovingly maintained with a 2018 roof and all the extras to make it special. Walk into the living room with 9.5 ft ceiling vaulted to 13.5 ft and beautiful wainscoting. Look out to the pool and mature landscaping through a triple sliding glass door. To the left is an office with glass french doors and to the right a formal dining room. The eat-in kitchen has a door to the caged lanai and pool area. The kitchen has almost new appliances, a breakfast bar with lots of storage and counter space. Sliding glass doors in the primary bedroom open to the pool. Walk in closet, shower, dual sinks and private water closet are found in the large en-suite bath. A good size laundry room off the garage and a hall leading to the 2 guest bedrooms and guest bath are on the other side of the house for ease of use and privacy. The guest bath has a door to the pool area. An extra large .62 acre lot has a newer 12x18 storage set at the back for all those extras. Mature trees and landscaping make this a private oasis yet so convenient to shopping, medical and entertainment.
$360,560
6829 SW 90th Loop Ocala, FL 34476
- Type:
- Single Family
- Sq.Ft.:
- 1,850
- Status:
- Active
- Beds:
- 4
- Lot size:
- 0.14 Acres
- Year built:
- 2024
- Baths:
- 2.00
- MLS#:
- T3550795
- Subdivision:
- Pioneer Ranch
ADDITIONAL INFORMATION
One or more photo(s) has been virtually staged. Under Construction. Pulte Homes is Now Selling in Pioneer Ranch! Enjoy all the benefits of a new construction home in Ocala, FL, ideally located off SW Highway 200 with convenient access to I-75. This community has a perfect blend of upscale amenities, thoughtfully designed green spaces, and the warmth of Florida hospitality. Community amenities will include a resort-style pool with an open cabana, a clubhouse, a fitness center, shared green spaces, sports courts, and a playground! This home has the upgrades you've been looking for, featuring the perfectly sized Heston floor plan with a single-story, open-concept home design. The designer kitchen showcases an island, gray cabinets, quartz countertops with a 4"x12" tiled backsplash, a large pantry, Whirlpool stainless steel appliances including a dishwasher, microwave, and range, and a large single-bowl sink. The bathrooms have matching gray cabinets and quartz countertops, comfort height commodes and a walk-in shower and dual sinks in the Owner's bath. There is 21”x21” floor tile in the main living areas, baths, and laundry room, and stain-resistant carpet in the bedrooms. This home also features a convenient laundry room, an extended covered lanai, and a 2-car garage. Additional upgrades include 4 LED downlights in the gathering room, pendant pre-wiring in the kitchen, upgraded door hardware, and a Smart Home technology package with a video doorbell.
$325,000
11311 SW 78th Circle Ocala, FL 34476
- Type:
- Single Family
- Sq.Ft.:
- 2,434
- Status:
- Active
- Beds:
- 3
- Lot size:
- 0.24 Acres
- Year built:
- 1993
- Baths:
- 3.00
- MLS#:
- OM684135
- Subdivision:
- Oak Run
ADDITIONAL INFORMATION
Wonderful Home with Exceptional Features and Community Amenities! Welcome to this delightful 55+ community home, where comfort and convenience meet timeless style. This residence boasts a durable tile roof and offers a spacious formal dining and living room combination—perfect for hosting guests. The eat-in kitchen features a cozy keeping room, creating a warm and inviting space for everyday living. Enjoy the added convenience of inside laundry, and step into the tiled sunroom—a versatile space ideal for relaxation or hobbies. A desirable powder room is perfect for visitors, while the covered back patio provides a peaceful retreat overlooking a private, wooded backyard. The master bedroom is large, featuring vaulted ceilings and a generously sized walk-in closet. With no carpet throughout, this home is low-maintenance and easy to keep clean. Situated in a community with tons of amenities, you’ll have everything you need to enjoy an active, vibrant lifestyle. Don’t miss out on this incredible opportunity—schedule your visit today!
$359,780
6837 SW 90th Loop Ocala, FL 34476
- Type:
- Single Family
- Sq.Ft.:
- 1,850
- Status:
- Active
- Beds:
- 4
- Lot size:
- 0.14 Acres
- Year built:
- 2024
- Baths:
- 2.00
- MLS#:
- T3550674
- Subdivision:
- Pioneer Ranch
ADDITIONAL INFORMATION
Under Construction. Pulte Homes is Now Selling in Pioneer Ranch! Enjoy all the benefits of a new construction home in Ocala, FL, ideally located off SW Highway 200 with convenient access to I-75. This community has a perfect blend of upscale amenities, thoughtfully designed green spaces, and the warmth of Florida hospitality. Community amenities will include a resort-style pool with an open cabana, a clubhouse, a fitness center, shared green spaces, sports courts, and a playground! This home has the upgrades you've been looking for. It features the perfectly sized Heston floor plan with a single-story, open-concept home design. The designer kitchen showcases an island, a large single-bowl sink, white cabinets, quartz countertops with a 3"x11" tiled backsplash, and Whirlpool stainless steel appliances, including a dishwasher, microwave, and range. The bathrooms have matching white cabinets, quartz countertops, comfort-height commodes and dual sinks, a walk-in shower, and a private commode in the Owner's bath. There is 21” x 21” floor tile in the main living areas, baths, and laundry room and stain-resistant carpet in the bedrooms. This home also features a convenient laundry room, a covered lanai, and a 2-car garage. Additional upgrades include 4 LED downlights in the gathering room, upgraded door hardware, and a Smart Home technology package with a video doorbell.
$319,290
6834 SW 90th Loop Ocala, FL 34476
- Type:
- Single Family
- Sq.Ft.:
- 1,580
- Status:
- Active
- Beds:
- 4
- Lot size:
- 0.14 Acres
- Year built:
- 2024
- Baths:
- 2.00
- MLS#:
- T3550669
- Subdivision:
- Pioneer Ranch
ADDITIONAL INFORMATION
Under Construction. Pulte Homes is Now Selling in Pioneer Ranch! Enjoy all the benefits of a new construction home in Ocala, FL, ideally located off SW Highway 200 with convenient access to I-75. This community has a perfect blend of upscale amenities, thoughtfully designed green spaces, and the warmth of Florida hospitality. Community amenities will include a resort-style pool with an open cabana, a clubhouse, a fitness center, shared green spaces, sports courts, and a playground! Featuring the perfectly sized Daylen floor plan, this home has the layout you’ve been looking for. The designer kitchen showcases a center island, white cabinets, quartz countertops with a 3"x6" white tiled backsplash, a pantry, Whirlpool stainless steel appliances, including a dishwasher, microwave, and range, and a large single-bowl sink. The bathrooms have matching white cabinets and quartz countertops, comfort height commodes, and a walk-in shower and dual sinks in the Owner's bath. There is 18”x18” floor tile in the main living areas, baths, and laundry room, and stain-resistant carpet in the bedrooms. This home makes great use of space with four bedrooms, two full baths, a convenient laundry room, a covered lanai, and a 2-car garage. Additional upgrades include 4 LED downlights in the gathering room, pendant pre-wiring in the kitchen, upgraded door hardware, and a Smart Home technology package with a video doorbell.
$310,000
9455 SW 31st Court Ocala, FL 34476
- Type:
- Duplex
- Sq.Ft.:
- n/a
- Status:
- Active
- Beds:
- n/a
- Year built:
- 2004
- Baths:
- MLS#:
- OM684479
- Subdivision:
- Leighton Estate
ADDITIONAL INFORMATION
Nice Duplex Property - with (2) 2/2 Units! 2004 Construction and R-3 Zoning with .33 Acre Parcel. Units have cathedral ceilings, eating space in kitchen, masters have their own bathrooms, and each unit has washer/dryer hook up. Well located in Leighton Estates. Power for well is on Unit A. Large Backyard.
$398,530
6833 SW 90th Loop Ocala, FL 34476
- Type:
- Single Family
- Sq.Ft.:
- 2,230
- Status:
- Active
- Beds:
- 3
- Lot size:
- 0.14 Acres
- Year built:
- 2024
- Baths:
- 3.00
- MLS#:
- T3550600
- Subdivision:
- Pioneer Ranch
ADDITIONAL INFORMATION
Under Construction. Pulte Homes is Now Selling in Pioneer Ranch! Enjoy all the benefits of a new construction home in Ocala, FL, ideally located off SW Highway 200 with convenient access to I-75. This community has a perfect blend of upscale amenities, thoughtfully designed green spaces, and the warmth of Florida hospitality. Community amenities will include a resort-style pool with an open cabana, a clubhouse, a fitness center, shared green spaces, sports courts, and a playground! Our most popular floor plan, the Medina, has an open-concept home design and all the upgraded finishes you've been looking for. The designer kitchen showcases a spacious center island with a large single-bowl sink, white cabinets, quartz countertops with a 3"x11" tiled backsplash, and Whirlpool stainless steel appliances, including a dishwasher, microwave, and range. The bathrooms have matching white cabinets, quartz countertops, comfort-height commodes and dual sinks, a super walk-in shower, a linen closet, and a private commode in the Owner's bath. There is 21” x 21” floor tile in the main living areas, baths, and laundry room and stain-resistant carpet in the bedrooms. This home makes great use of space with a versatile enclosed flex room, a convenient laundry room with additional storage in the HVAC closet, an oversized gathering room, a large, covered lanai, and a 2-car garage. Additional upgrades include 4 LED downlights in the gathering room, upgraded door hardware, and a Smart Home technology package with a video doorbell.
| All listing information is deemed reliable but not guaranteed and should be independently verified through personal inspection by appropriate professionals. Listings displayed on this website may be subject to prior sale or removal from sale; availability of any listing should always be independently verified. Listing information is provided for consumer personal, non-commercial use, solely to identify potential properties for potential purchase; all other use is strictly prohibited and may violate relevant federal and state law. Copyright 2024, My Florida Regional MLS DBA Stellar MLS. |
Ocala Real Estate
The median home value in Ocala, FL is $278,500. This is higher than the county median home value of $270,500. The national median home value is $338,100. The average price of homes sold in Ocala, FL is $278,500. Approximately 43.59% of Ocala homes are owned, compared to 46.16% rented, while 10.25% are vacant. Ocala real estate listings include condos, townhomes, and single family homes for sale. Commercial properties are also available. If you see a property you’re interested in, contact a Ocala real estate agent to arrange a tour today!
Ocala, Florida 34476 has a population of 62,351. Ocala 34476 is more family-centric than the surrounding county with 20.68% of the households containing married families with children. The county average for households married with children is 19.74%.
The median household income in Ocala, Florida 34476 is $46,841. The median household income for the surrounding county is $50,808 compared to the national median of $69,021. The median age of people living in Ocala 34476 is 38.3 years.
Ocala Weather
The average high temperature in July is 92.6 degrees, with an average low temperature in January of 43.4 degrees. The average rainfall is approximately 51.9 inches per year, with 0 inches of snow per year.
