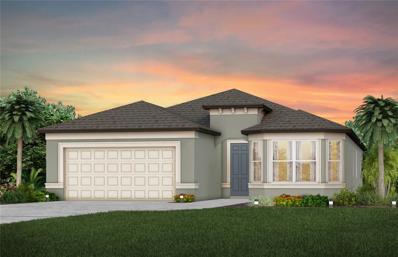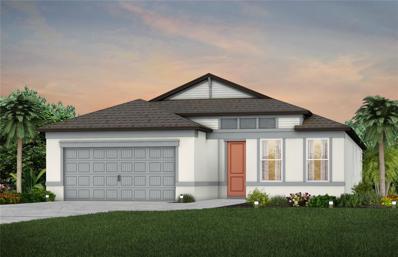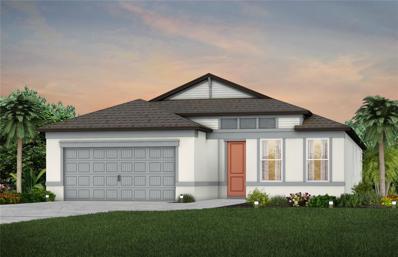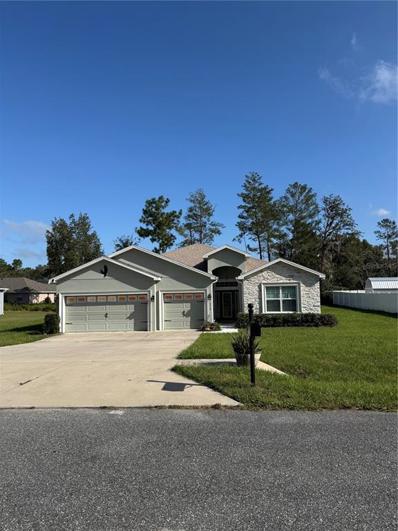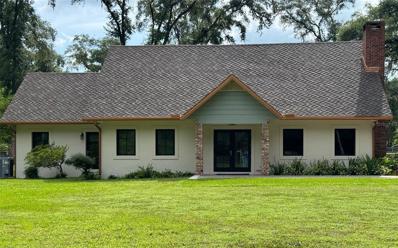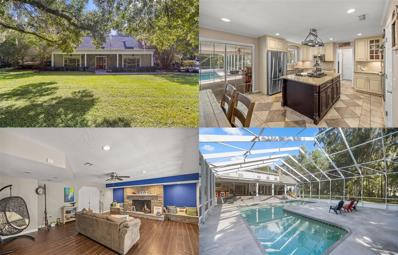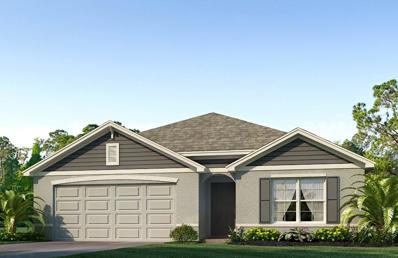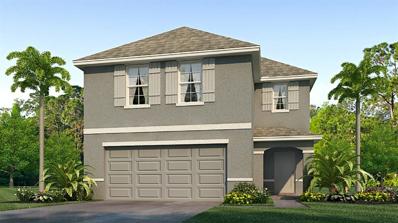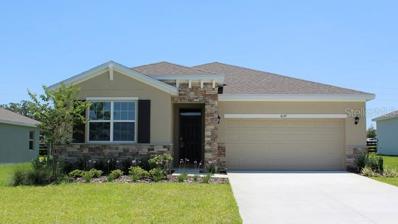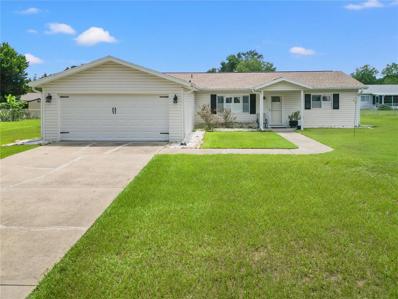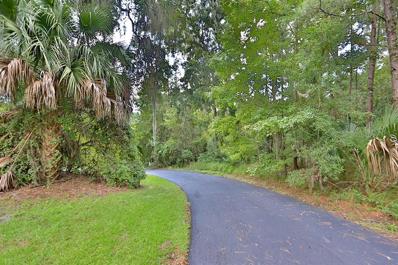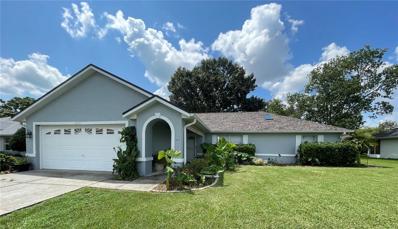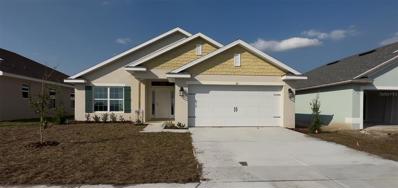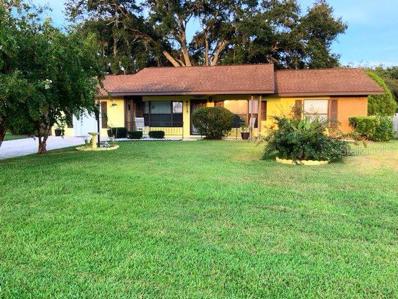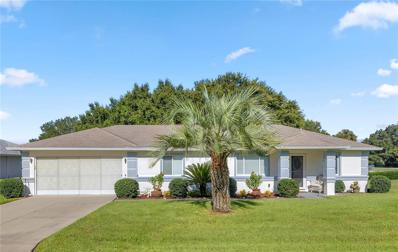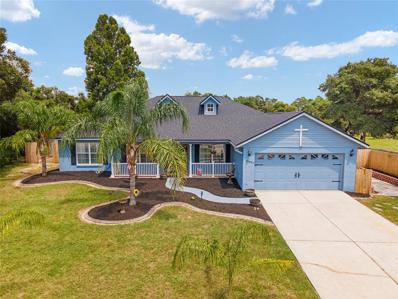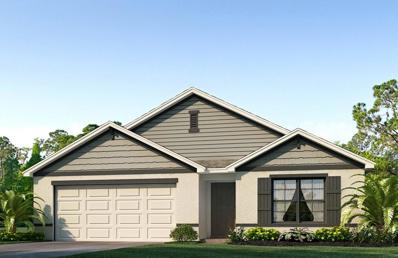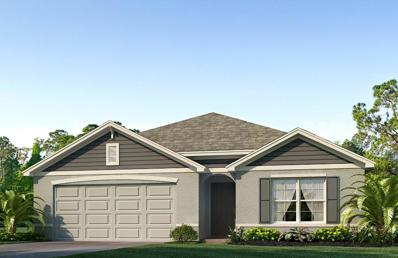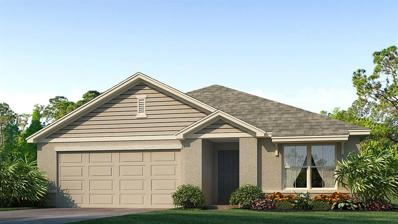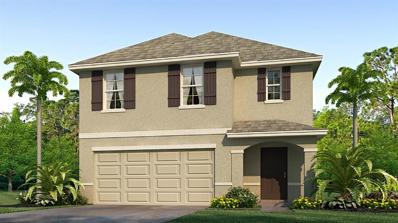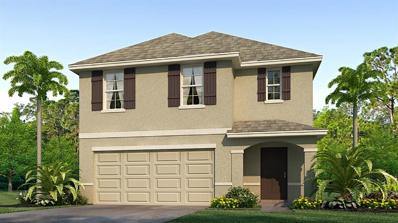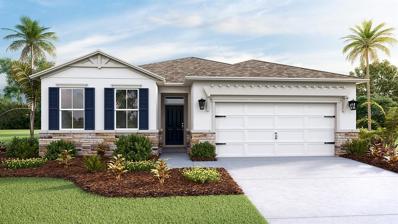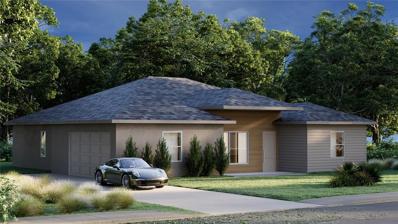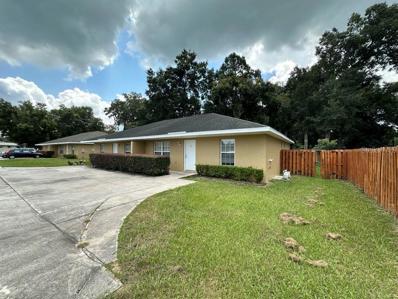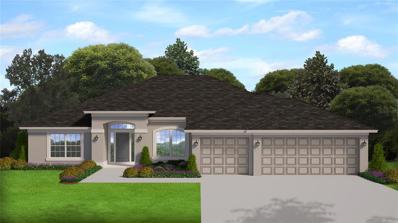Ocala FL Homes for Rent
$398,530
6833 SW 90th Loop Ocala, FL 34476
- Type:
- Single Family
- Sq.Ft.:
- 2,230
- Status:
- Active
- Beds:
- 3
- Lot size:
- 0.14 Acres
- Year built:
- 2024
- Baths:
- 3.00
- MLS#:
- T3550600
- Subdivision:
- Pioneer Ranch
ADDITIONAL INFORMATION
Under Construction. Pulte Homes is Now Selling in Pioneer Ranch! Enjoy all the benefits of a new construction home in Ocala, FL, ideally located off SW Highway 200 with convenient access to I-75. This community has a perfect blend of upscale amenities, thoughtfully designed green spaces, and the warmth of Florida hospitality. Community amenities will include a resort-style pool with an open cabana, a clubhouse, a fitness center, shared green spaces, sports courts, and a playground! Our most popular floor plan, the Medina, has an open-concept home design and all the upgraded finishes you've been looking for. The designer kitchen showcases a spacious center island with a large single-bowl sink, white cabinets, quartz countertops with a 3"x11" tiled backsplash, and Whirlpool stainless steel appliances, including a dishwasher, microwave, and range. The bathrooms have matching white cabinets, quartz countertops, comfort-height commodes and dual sinks, a super walk-in shower, a linen closet, and a private commode in the Owner's bath. There is 21” x 21” floor tile in the main living areas, baths, and laundry room and stain-resistant carpet in the bedrooms. This home makes great use of space with a versatile enclosed flex room, a convenient laundry room with additional storage in the HVAC closet, an oversized gathering room, a large, covered lanai, and a 2-car garage. Additional upgrades include 4 LED downlights in the gathering room, upgraded door hardware, and a Smart Home technology package with a video doorbell.
$393,830
6826 SW 90th Loop Ocala, FL 34476
- Type:
- Single Family
- Sq.Ft.:
- 2,230
- Status:
- Active
- Beds:
- 3
- Lot size:
- 0.14 Acres
- Year built:
- 2024
- Baths:
- 3.00
- MLS#:
- T3550569
- Subdivision:
- Pioneer Ranch
ADDITIONAL INFORMATION
Under Construction. Pulte Homes is Now Selling in Pioneer Ranch! Enjoy all the benefits of a new construction home in Ocala, FL, ideally located off SW Highway 200 with convenient access to I-75. This community has a perfect blend of upscale amenities, thoughtfully designed green spaces, and the warmth of Florida hospitality. Community amenities will include a resort-style pool with an open cabana, a clubhouse, a fitness center, shared green spaces, sports courts, and a playground! Our most popular floor plan, the Medina, has an open-concept home design and all the upgraded finishes you've been looking for. The designer kitchen showcases a spacious center island with a large single-bowl sink, white cabinets, quartz countertops with a 3"x11" tiled backsplash, and Whirlpool stainless steel appliances, including a dishwasher, microwave, and range. The bathrooms have matching white cabinets, quartz countertops, comfort-height commodes and dual sinks, a super walk-in shower, a linen closet, and a private commode in the Owner's bath. There is 21” x 21” floor tile in the main living areas, baths, and laundry room and stain-resistant carpet in the bedrooms. This home makes great use of space with a versatile enclosed flex room, a convenient laundry room with additional storage in the HVAC closet, an oversized gathering room, a large, covered lanai, and a 2-car garage. Additional upgrades include 4 LED downlights in the gathering room, upgraded door hardware, and a Smart Home technology package with a video doorbell.
$390,730
6843 SW 90th Loop Ocala, FL 34476
- Type:
- Single Family
- Sq.Ft.:
- 2,230
- Status:
- Active
- Beds:
- 3
- Lot size:
- 0.14 Acres
- Year built:
- 2024
- Baths:
- 3.00
- MLS#:
- T3550559
- Subdivision:
- Pioneer Ranch
ADDITIONAL INFORMATION
Under Construction. Pulte Homes is Now Selling in Pioneer Ranch! Enjoy all the benefits of a new construction home in Ocala, FL, ideally located off SW Highway 200 with convenient access to I-75. This community has a perfect blend of upscale amenities, thoughtfully designed green spaces, and the warmth of Florida hospitality. Community amenities will include a resort-style pool with an open cabana, a clubhouse, a fitness center, shared green spaces, sports courts, and a playground! Our most popular floor plan, the Medina, has an open-concept home design and all the upgraded finishes you've been looking for. The designer kitchen showcases a spacious center island with a large single-bowl sink, white cabinets, quartz countertops with a 3"x11" tiled backsplash, and Whirlpool stainless steel appliances, including a dishwasher, microwave, and range. The bathrooms have matching white cabinets, quartz countertops, comfort-height commodes and dual sinks, a super walk-in shower, a linen closet, and a private commode in the Owner's bath. There is 21” x 21” floor tile in the main living areas, baths, and laundry room and stain-resistant carpet in the bedrooms. This home makes great use of space with a versatile enclosed flex room, a convenient laundry room with additional storage in the HVAC closet, an oversized gathering room, a large, covered lanai, and a 2-car garage. Additional upgrades include 4 LED downlights in the gathering room, upgraded door hardware, and a Smart Home technology package with a video doorbell.
- Type:
- Single Family
- Sq.Ft.:
- 2,492
- Status:
- Active
- Beds:
- 4
- Lot size:
- 0.39 Acres
- Year built:
- 2021
- Baths:
- 3.00
- MLS#:
- OM688318
- Subdivision:
- Kingsland Country Estate
ADDITIONAL INFORMATION
Welcome to this charming Ocala home, offering comfort and convenience in a sought-after location! With 4 spacious bedrooms and 2.5 bathrooms, this well-maintained property provides an ideal layout for families, couples, or individuals seeking a bit more room to live and entertain. The living area features an open floor plan with abundant natural light, creating a warm and inviting atmosphere. The kitchen is fully equipped with ample cabinetry and generous counter space, perfect for culinary enthusiasts. The bedrooms are generously sized, with the primary suite including an ensuite bathroom for added privacy and comfort. Step outside to a spacious backyard, perfect for outdoor activities or relaxing evenings. The lot is well-landscaped, offering ample room for a garden, play area, or future enhancements. An attached garage provides convenient parking and storage solutions. Located in a peaceful neighborhood yet close to all Ocala amenities, this home offers both tranquility and accessibility. Enjoy nearby shopping, dining, parks, and schools, making this property a true gem. Don’t miss the chance to make this beautiful home yours!
$2,490,000
10925 SW 16th Avenue Ocala, FL 34476
- Type:
- Single Family
- Sq.Ft.:
- 3,794
- Status:
- Active
- Beds:
- 5
- Lot size:
- 6.89 Acres
- Year built:
- 1978
- Baths:
- 7.00
- MLS#:
- OM684328
- Subdivision:
- Unincorporated
ADDITIONAL INFORMATION
Sparkling Gem of a property with direct gated access to the Greenways State Recreational Area. 2 Homes with a 5 Stall Horse Barn with Barn Apartment. Greenways has paved bike path, Mountain bike path and miles of Horse riding trails ------------------------------------------------------* * * Main home: 2 Story, 2 bedrooms, 2 1/2 bathrooms, 2 car garage. New Roof (Presidential Triple Laminate Shingle), Copper Gutters, Full house Generac Propane Generator, 1000 Gal in ground Propane Tank, New HVAC, New Stainless Steel Appliances, Custom Solid Wood Cabinets, Granite Counters throughout, Custom made Iron Staircase Railing, Master bedroom back wall one full granite slab, 100% Heated Tile Floors, No sheetrock, 100% tongue and groove walls, Chicago brick custom built gas fireplace, Water softener and filter, Laundry room in house, Back paver deck area, Direct Door Garage Door Opener many more extras.--------------------------------------------------------------------------------------------------------------------------------* * * Second Home: 2 bedrooms 3 bathrooms Each bedroom has its own private entrance or can be connected together, one full Kitchen downstairs, one Kitchenette upstairs. Granite throughout, New Mini Split units, Full Gym/Workout room (can be converted to 3rd bedroom), Laundry room. Front and rear covered porches. Could be great AirBNB.-----------------------------------------------------------------------------------* * * Barn: 5 Stalls, Feed Room, Tack Room, 2 Wash Racks, Hot Water Heater, Sitting area-------------------------------------------------------------* * * Barn Apartment: 1 bedroom 1 full bathroom, Kitchenette, Mini Split A/C --------------------------------------------------------------------------* * * Property: 6.89 Acres, Fenced and cross fenced, 5 paddocks with concrete waterers, asphalt driveway with concrete curbing, custom made solid aluminum gate, paver front entrance, Fire Pit area, Lighted Fountain, Lighting throughout property.
- Type:
- Single Family
- Sq.Ft.:
- 3,703
- Status:
- Active
- Beds:
- 4
- Lot size:
- 2.5 Acres
- Year built:
- 1986
- Baths:
- 6.00
- MLS#:
- OM684407
- Subdivision:
- Summit 02
ADDITIONAL INFORMATION
This beautifully remodeled 4-bedroom, 4-bathroom home (plus 2 half baths) offers over 3,700 sqft of living space on a fully fenced 2.5-acre lot zoned A1—perfect for a mini farm. The expansive layout includes a spacious family room, office, and bonus room, with abundant storage throughout. Enjoy outdoor entertaining on the large covered patio or cool off in the pool, all while surrounded by nature. A 3-car garage and two new 3.5 AC units (installed in 2020) add to the home's convenience and comfort. Ideal for those seeking a serene, yet well-appointed lifestyle.
$344,215
4762 SW 85th Place Ocala, FL 34476
- Type:
- Single Family
- Sq.Ft.:
- 1,828
- Status:
- Active
- Beds:
- 4
- Lot size:
- 0.14 Acres
- Year built:
- 2024
- Baths:
- 2.00
- MLS#:
- OM684324
- Subdivision:
- Ocala Crossings South
ADDITIONAL INFORMATION
One or more photo(s) has been virtually staged. Under Construction. Welcome to a spacious and inviting 4-bedroom, open-concept and all concrete block constructed home where design meets functional elegance. The seamless flow between living areas and the kitchen creates an expansive environment perfect for both daily living and entertaining. The kitchen is a focal point of this home and designed for style and convenience including a stainless-steel range, microwave, built-in dishwasher, and refrigerator. Four well-appointed bedrooms and located in the front of the home and nearby a full bathroom. The primary bedroom features an ensuite bathroom, double vanity, and walk-in closet. The laundry room is complete with a washer and dryer. This residence embodies the perfect harmony of openness and privacy. The Cali is complete with a state-of-the-art smart home system. Pictures, photographs, colors, features, and sizes are for illustration purposes only and will vary from the homes as built. Home and community information including pricing, included features, terms, availability and amenities are subject to change and prior sale at any time without notice or obligation. CRC057592.
$322,990
4493 SW 85th Lane Ocala, FL 34476
- Type:
- Single Family
- Sq.Ft.:
- 2,260
- Status:
- Active
- Beds:
- 4
- Lot size:
- 0.12 Acres
- Year built:
- 2024
- Baths:
- 3.00
- MLS#:
- OM684322
- Subdivision:
- Ocala Crossings South
ADDITIONAL INFORMATION
One or more photo(s) has been virtually staged. Under Construction. Experience the best of two-story living in this thoughtfully designed 4-bedrrom, 2.5 bathroom home. The main floor seamlessly blends the living, dining and kitchen areas, creating an open and inviting space. Upstairs, discover four well-appointed bedrooms, including the primary bedroom with ensuite bathroom and walk in closets. Balancing functionality with modern aesthetics, this home is the perfect canvas for daily living and entertaining. The kitchen is appointed with a stainless-steel range, microwave, refrigerator, and built-in dishwasher. The laundry room is equipped with a washer and dryer. The Elston is equipped with a state-of-the-art smart home system. Pictures, photographs, colors, features, and sizes are for illustration purposes only and will vary from the homes as built. Home and community information including pricing, included features, terms, availability and amenities are subject to change and prior sale at any time without notice or obligation. CRC057592.
- Type:
- Single Family
- Sq.Ft.:
- 1,816
- Status:
- Active
- Beds:
- 3
- Lot size:
- 0.22 Acres
- Year built:
- 2023
- Baths:
- 2.00
- MLS#:
- OM684260
- Subdivision:
- Jb Ranch
ADDITIONAL INFORMATION
One or more photo(s) has been virtually staged. Under Construction. Discover the epitome of luxury living in this open concept home. Unleashing a sense of spaciousness, the seamless flow between living, dining and kitchen areas creates an inviting ambiance. The kitchen, a focal point of this design, boasts an island and stainless-steel electric range, microwave and built-in dishwasher, perfect for both everyday living and entertaining on the lanai. The primary bedroom features an ensuite bathroom and walk-in closet. This home is made of all concrete block construction and features our smart home package, “Home is Connected”. Pictures, photographs, colors, features, and sizes are for illustration purposes only and will vary from the homes as built. Home and community information including pricing, included features, terms, availability and amenities are subject to change and prior sale at any time without notice or obligation. CRC057592.
- Type:
- Single Family
- Sq.Ft.:
- 1,296
- Status:
- Active
- Beds:
- 2
- Lot size:
- 0.25 Acres
- Year built:
- 1991
- Baths:
- 2.00
- MLS#:
- OM682947
- Subdivision:
- Spruce Crk I
ADDITIONAL INFORMATION
--MOVE-IN READY, AFFORDABLE FLORIDA LIVING IS HERE FOR YOU!--Drop your bags and move right in to this well-designed and well-kept 2 bedroom, 2 full bath, 1,296 square foot Florida home located in highly desirable Spruce Creek North, a 55+ community in Ocala! This property offers easy living for you and your loved-ones including newer ROOF, tile floors throughout, a split floor plan, indoor laundry with washer/ dryer to convey, walk-in closets, lovely plantation shutters, ceiling fans, and a quiet and private back porch for your relaxation. The primary bedroom suite sits on the right side of the home and offers plenty of space for a King-sized bed and a spacious en suite bathroom with step-in shower, and ample storage. The second bedroom sits on the other side of the home and is a beautiful space for guests- the guest bathroom offers a tub/ shower combo, linen closet, and vanity with sink, rock backsplash, and ample counter space to get ready for your day's activities. The kitchen sits in the center of the home and spills into a cozy dining room which overlooks the back porch. Cook with newer Samsung stainless steel appliances and enjoy backyard views while doing dishes. The living room offers tons of natural light, all while maintaining privacy with plantation shutters in each room of the home. The 15x10 tile patio is a great place to enjoy a cup of coffee in the mornings! Do you need storage? Enjoy the 21x19 foot concrete garage with electric door. Updates include: Rheem Water Heater (2024), ROOF (2022), Heat Pump Replaced (2022), Stainless Steel Kitchen Appliances (2022), Septic pumped (2019), newer front door and lanai door. Public water/ SECO electric/ Private septic. Monthly HOA is $115/ month which provides for access to the community clubhouse with swimming pool, workout room, gazebo, shuffleboard, library, billiards room, and spaces to play cards; garbage pickup included; pets allowed; NO CDD. Located just minutes from great shopping, doctors offices, and activities, this is easy, Florida living for you! Schedule your private showing today!
$325,000
2120 SW 76th Lane Ocala, FL 34476
- Type:
- Land
- Sq.Ft.:
- n/a
- Status:
- Active
- Beds:
- n/a
- Lot size:
- 3 Acres
- Baths:
- MLS#:
- OM684253
- Subdivision:
- Shady Grove
ADDITIONAL INFORMATION
Shady Grove is a beautiful gated, equine friendly community. This is the last remaining lot available in the community. This 3.00 +/- acres is located on the roundabout with slightly rolling land which is currently wooded allowing you to choose the trees you would like to remain. This is a great location close to shopping, restaurants, and medical facilities. Minimum SF for building in the neighborhood is 2,750 SF. Bring your plans and build the dream home or farm of your choice.
$325,000
5450 SW 82nd Lane Ocala, FL 34476
- Type:
- Single Family
- Sq.Ft.:
- 2,001
- Status:
- Active
- Beds:
- 3
- Lot size:
- 0.25 Acres
- Year built:
- 1997
- Baths:
- 2.00
- MLS#:
- OM684148
- Subdivision:
- Majestic Oaks First Add
ADDITIONAL INFORMATION
Majestic Oaks, one of the most desired neighborhoods in SW Ocala! Open the front door to the quaint 3 bedroom/2 bathroom, split floorplan home. You'll notice the inviting neutral colors and tons of natural light - don't miss the huge skylight in the guest bathroom. Fresh paint inside and out, luxury vinyl flooring - NO CARPET, and NEW ROOF. From the moment you drive up to the home, you'll see the details of a freshly manicured lawn and established landscaping. Step inside the front door to the spacious entry and family room with cathedral ceilings that draw the eye up! Continue into the large dining area that leads to the well-appointed kitchen with breakfast nook. With the large picture window, tons of storage, pantry, coffee station, stainless appliances, wood cabinets, and durable countertops - you'll know this home is the one! The features abound with beautiful french doors leading to the under-air bonus room adding more entertaining space, or make it a school room or or an office. The spacious owner's suite has a walk-in closet, large bathroom with a soaking tub and dual sinks. Don't miss out, schedule your private showing today!
$323,250
4501 SW 90th Place Ocala, FL 34476
- Type:
- Single Family
- Sq.Ft.:
- 1,831
- Status:
- Active
- Beds:
- 4
- Lot size:
- 0.13 Acres
- Year built:
- 2024
- Baths:
- 2.00
- MLS#:
- OM684160
- Subdivision:
- Ocala Crosssings South Ph 2
ADDITIONAL INFORMATION
Under Construction. LOW INTEREST RATE BUYDOWN PROMOTION AVAILABLE ON THIS HOME WHEN BUYER CLOSES WITH A SELLER APPROVED LENDER. CALL FOR DETAILS! CONCRETE BLOCK CONSTRUCTION. Spacious 4/2/2 will have no direct rear neighbor. Brand new community with amenities, resort style pool, playground and more. Shopping, movie theaters, restaurants, hospitals, VA Clinic and i75 nearby. New Publix just a few minutes away! Short walk for middle schoolers. Enjoy the feel of openness with vaulted ceilings throughout the kitchen, bedrooms and dining room as well as 10’H ceilings in the foyer and family room. You will find Shaker Style cabinets and granite countertops in the kitchen and bathrooms along with stainless appliances (Range, Microwave and Dishwasher). Wood look tile in all areas of the home except the bedrooms which are carpeted. The master bath has the 5’ tiled shower in lieu of a tub/shower combo. Combine all that with the curb appeal of a Craftsman elevation.
- Type:
- Single Family
- Sq.Ft.:
- 1,976
- Status:
- Active
- Beds:
- 3
- Lot size:
- 0.4 Acres
- Year built:
- 1988
- Baths:
- 2.00
- MLS#:
- OM684105
- Subdivision:
- Kingsland Country Estates, Whispering Pines
ADDITIONAL INFORMATION
BACK ON THE MARKET DUE TO BUYER LACK OF ADEQUATE FUNDS! HOME FEATURES MANY, MANY, MANY UPGRADES TO INCLUDE VIDEO SURVEILANCE SECURITY SYSTEM THAT CAN BE MONITORED FROM YOUR CELLULAR PHONE! Welcome home to this beautiful well maintained home with stunning curb appeal. The home features 3 bedrooms, 2 bathrooms, spacious master bedroom with ensuite and sliding glass doors that lead to your outdoor lighted screened room. The home has luxury vinyl flooring throughout with ceramic tile in the kitchen, bathrooms, dining room, and hallways. The house features a former dining room and large family room. Enjoy a nice relaxing evening in either your screened room, gazebo with full electricity, or your open patio. The home also includes a shed with full electricity for extra storage space. The home is minutes away from schools, interstate 75, shops, dining, golf course, nature trail and so much more. The roof was replaced in 2011 and has a transferable "peace of mind" warranty, pump replaced in 2017, hot water tank replaced in 2021, and A/C replaced in 2018.
$219,950
5817 SW 103rd Loop Ocala, FL 34476
- Type:
- Single Family
- Sq.Ft.:
- 1,160
- Status:
- Active
- Beds:
- 2
- Lot size:
- 0.21 Acres
- Year built:
- 2004
- Baths:
- 2.00
- MLS#:
- OM683983
- Subdivision:
- Cherrywood Estate
ADDITIONAL INFORMATION
Ocala is a great alternative to coastal living. Located in Cherrywood Estates, a 55+ community in SW Ocala, this beautiful home is close to entertainment, shopping, supermarkets, coffee shops, restaurants, and more. *Quiet neighborhood *Stainless steel appliances *Year-round lanai *Security system * New St. Augustine lawn *Irrigation system *Garage screen doors *NEW ROOF BEFORE CLOSING.*The community center offers many amenities including swimming pool, fitness center, tennis, billiards, social events, and more. Cable TV, internet and trash service are included in the association fees. You’ll be happy to call this place home!
$449,590
10895 SW 47th Avenue Ocala, FL 34476
- Type:
- Single Family
- Sq.Ft.:
- 2,190
- Status:
- Active
- Beds:
- 3
- Lot size:
- 0.48 Acres
- Year built:
- 2001
- Baths:
- 2.00
- MLS#:
- OM683930
- Subdivision:
- Ocala Waterway Estates
ADDITIONAL INFORMATION
Make your dreams a reality! Don't miss out on this beautiful and spacious custom-built pool home with a newer roof and A/C in the Ocala Waterway Estates community. This property is perfect for anyone looking to enjoy an amazing Florida lifestyle on almost a 1/2 acre of land with lush landscaping, a greenhouse for gardening enthusiasts, and a large covered front porch for welcoming guests or relaxing. Detailed glass inset double doors open to soaring volume ceilings, a neutral color palette, and a versatile layout offering a separate Living room, Dining room, Family room, and a Bonus Flex/Office area providing ample living space perfect for entertaining with family and friends. Enjoy the well-equipped Kitchen overlooking the living room with plenty of prep space and cabinets with pull-outs and bar-height seating for casual dining. The Living Room features an elegant wood-burning fireplace, low-maintenance laminate flooring, recessed lighting, and conveniently placed sliders opening to the large, covered patio and screened-in pool area. The light and bright Owner's suite offers a tray ceiling, two closets, and an en suite bathroom with a soaking tub and separate walk-in shower, a large double sink vanity, and a glass inset door offering direct access to the pool. Enjoy the outdoor oasis where you can relax and unwind with a retractable sunshade and covered patio overlooking the screened-in, solar-heated pool ensuring that the water is always at the perfect temperature with the added benefit of energy efficiency. A whole home water softener, central vacuum system, and a shed for extra storage space are just a few more of the fantastic extras that will make you want to call this your next home. As a bonus, this home is also located conveniently close to shopping, public transportation, medical facilities, public parks, and only 20 minutes to the World Equestrian Center. This property truly offers the best of both worlds - a peaceful retreat with easy access to all the amenities you need.
- Type:
- Single Family
- Sq.Ft.:
- 1,828
- Status:
- Active
- Beds:
- 4
- Lot size:
- 0.13 Acres
- Year built:
- 2024
- Baths:
- 2.00
- MLS#:
- OM683996
- Subdivision:
- Ocala Crossings South
ADDITIONAL INFORMATION
One or more photo(s) has been virtually staged. Under Construction. Welcome to a spacious and inviting 4-bedroom, open-concept and all concrete block constructed home where design meets functional elegance. The seamless flow between living areas and the kitchen creates an expansive environment perfect for both daily living and entertaining. The kitchen is a focal point of this home and designed for style and convenience including a stainless-steel range, microwave, built-in dishwasher, and refrigerator. Four well-appointed bedrooms and located in the front of the home and nearby a full bathroom. The primary bedroom features an ensuite bathroom, double vanity, and walk-in closet. The laundry room is complete with a washer and dryer. This residence embodies the perfect harmony of openness and privacy. The Cali is complete with a state-of-the-art smart home system. Pictures, photographs, colors, features, and sizes are for illustration purposes only and will vary from the homes as built. Home and community information including pricing, included features, terms, availability and amenities are subject to change and prior sale at any time without notice or obligation. CRC057592.
- Type:
- Single Family
- Sq.Ft.:
- 1,828
- Status:
- Active
- Beds:
- 4
- Lot size:
- 0.13 Acres
- Year built:
- 2024
- Baths:
- 2.00
- MLS#:
- OM683993
- Subdivision:
- Ocala Crossings South
ADDITIONAL INFORMATION
One or more photo(s) has been virtually staged. Under Construction. Welcome to a spacious and inviting 4-bedroom, open-concept and all concrete block constructed home where design meets functional elegance. The seamless flow between living areas and the kitchen creates an expansive environment perfect for both daily living and entertaining. The kitchen is a focal point of this home and designed for style and convenience including a stainless-steel range, microwave, built-in dishwasher, and refrigerator. Four well-appointed bedrooms and located in the front of the home and nearby a full bathroom. The primary bedroom features an ensuite bathroom, double vanity, and walk-in closet. The laundry room is complete with a washer and dryer. This residence embodies the perfect harmony of openness and privacy. The Cali is complete with a state-of-the-art smart home system. Pictures, photographs, colors, features, and sizes are for illustration purposes only and will vary from the homes as built. Home and community information including pricing, included features, terms, availability and amenities are subject to change and prior sale at any time without notice or obligation. CRC057592.
- Type:
- Single Family
- Sq.Ft.:
- 1,672
- Status:
- Active
- Beds:
- 3
- Lot size:
- 0.13 Acres
- Year built:
- 2023
- Baths:
- 2.00
- MLS#:
- OM683988
- Subdivision:
- Ocala Crossings South
ADDITIONAL INFORMATION
One or more photo(s) has been virtually staged. Under Construction. Indulge in modern living with this 3-bedroom, all concrete block constructed home featuring an open layout and stainless-steel appliances. The layout of the home connects the living, dining, and kitchen areas, creating a spacious and inviting atmosphere. The kitchen, equipped with stainless-steel refrigerator, built-in dishwasher, range, and microwave, becomes a stylish focal point, blending form and function. The laundry room comes equipped with a washer and dryer. With three bedrooms thoughtfully integrated into the layout, this home offers both comfort and contemporary elegance. The primary bedroom features an ensuite bathroom and walk-in closet. The Aria is complete with a state-of-the-art smart home system. Pictures, photographs, colors, features, and sizes are for illustration purposes only and will vary from the homes as built. Home and community information including pricing, included features, terms, availability and amenities are subject to change and prior sale at any time without notice or obligation. CRC057592.
$329,990
8633 SW 45th Court Ocala, FL 34476
- Type:
- Single Family
- Sq.Ft.:
- 2,447
- Status:
- Active
- Beds:
- 5
- Lot size:
- 0.11 Acres
- Year built:
- 2024
- Baths:
- 3.00
- MLS#:
- OM683972
- Subdivision:
- Ocala Crossings South
ADDITIONAL INFORMATION
One or more photo(s) has been virtually staged. Under Construction. Welcome to the epitome of modern living in this two-story, 5-bedroom home with an open-concept downstairs. The ground floor seamlessly integrates the living, dining, and kitchen areas creating a spacious and inviting atmosphere. The primary bedroom is located upstairs, with an ensuite bathroom and walk-in closets. The ktchen is well-equipped with a stainless-steel range, microwave, built-in dishwasher and refrigerator. The laundry room has a washer and dryer. This home offers a perfect blend of shared living spaces and private retreats. Welcome home to a perfect synthesis of style and practicality. Pictures, photographs, colors, features, and sizes are for illustration purposes only and will vary from the homes as built. Home and community information including pricing, included features, terms, availability and amenities are subject to change and prior sale at any time without notice or obligation. CRC057592.
$332,990
4517 SW 85th Lane Ocala, FL 34476
- Type:
- Single Family
- Sq.Ft.:
- 2,447
- Status:
- Active
- Beds:
- 5
- Lot size:
- 0.12 Acres
- Year built:
- 2024
- Baths:
- 3.00
- MLS#:
- OM683970
- Subdivision:
- Ocala Crossings South
ADDITIONAL INFORMATION
One or more photo(s) has been virtually staged. Under Construction. Welcome to the epitome of modern living in this two-story, 5-bedroom home with an open-concept downstairs. The ground floor seamlessly integrates the living, dining, and kitchen areas creating a spacious and inviting atmosphere. The primary bedroom is located upstairs, with an ensuite bathroom and walk-in closets. The ktchen is well-equipped with a stainless-steel range, microwave, built-in dishwasher and refrigerator. The laundry room has a washer and dryer. This home offers a perfect blend of shared living spaces and private retreats. Welcome home to a perfect synthesis of style and practicality. Pictures, photographs, colors, features, and sizes are for illustration purposes only and will vary from the homes as built. Home and community information including pricing, included features, terms, availability and amenities are subject to change and prior sale at any time without notice or obligation. CRC057592.
- Type:
- Single Family
- Sq.Ft.:
- 2,034
- Status:
- Active
- Beds:
- 4
- Lot size:
- 0.16 Acres
- Year built:
- 2024
- Baths:
- 2.00
- MLS#:
- OM683964
- Subdivision:
- Jb Ranch
ADDITIONAL INFORMATION
One or more photo(s) has been virtually staged. Under Construction. Experience the epitome of modern living in this four-bedroom open concept, all concrete block constructed home. The expansive layout seamlessly integrates the living, dining and kitchen areas, creating a spacious and interconnected environment. With four well-appointed bedrooms, this home offers versatility and ample space for family or guests. The primary bedroom features an ensuite bathroom and walk-in closet. This home comes complete with a smart home package, “Home is Connected”. Welcome home to a new standard of living. This home includes a stainless-steel electric range, microwave, and built-in dishwasher. Pictures, photographs, colors, features, and sizes are for illustration purposes only and will vary from the homes as built. Home and community information including pricing, included features, terms, availability and amenities are subject to change and prior sale at any time without notice or obligation. CRC057592.
$410,900
4062 SW 114th Street Ocala, FL 34476
- Type:
- Single Family
- Sq.Ft.:
- 2,124
- Status:
- Active
- Beds:
- 4
- Lot size:
- 0.62 Acres
- Year built:
- 2024
- Baths:
- 3.00
- MLS#:
- OM683932
- Subdivision:
- Ocala Waterway Estates
ADDITIONAL INFORMATION
One or more photo(s) has been virtually staged. Under Construction. Don't miss this striking mid-century modern inspired home. This amazing 4-bedroom 3 bath home is a dream come true. All large bedrooms. The primary bath has a beautiful tiled walk-in shower, double sinks, a generous walk-in closet and separate room w/ toilet. The beautiful kitchen is a cook's dream. Quartz counters atop solid wood cabinets with soft closed doors and drawers. There is a large pantry and the laundry room just off the kitchen. The entire family can comfortably spread out in the expansive great room. There is solid surface flooring throughout the home for easy cleaning. Upgraded raised height Vanities and toilets in all bathrooms. Covered front porch and Lanai. Don't miss out on this incredible opportunity to own this beautiful home. Call Today!!! Visit us at our model home at 5069 SW 109th Loop
- Type:
- Duplex
- Sq.Ft.:
- n/a
- Status:
- Active
- Beds:
- n/a
- Lot size:
- 1 Acres
- Year built:
- 2007
- Baths:
- MLS#:
- OM684050
- Subdivision:
- Leighton Estates
ADDITIONAL INFORMATION
Outstanding Investment income opportunity in popular SW Marion county. Two separate duplexes making up the four units and possible room to add another with county approval. Units just painted on the exterior and one unit just painted on the interior. Long term tenants in three of the four units. All 2/2 units with a large living area, dining area and bonus area off the laundry closet. Bedrooms are very spacious as well. Nice exterior space with opportunity to fence off private back yard areas on each unit if the new owner desires. Good cap rate at current asking price.
- Type:
- Single Family
- Sq.Ft.:
- 2,287
- Status:
- Active
- Beds:
- 4
- Lot size:
- 0.31 Acres
- Year built:
- 2024
- Baths:
- 3.00
- MLS#:
- OM683909
- Subdivision:
- Kingsland Country Estate
ADDITIONAL INFORMATION
Under Construction. LOW INTEREST RATE BUYDOWN PROMOTION AVAILABLE ON THIS HOME WHEN BUYER CLOSES WITH A SELLER APPROVED LENDER. CALL FOR DETAILS! Brand New Concrete Block Home construction. Estimated completion Oct/Nov barring any unforeseen setbacks in materials or labor. Spacious split and open floorplan. This 4/3/3 car garage home has separate living room complete with double doors ideal for a home office, craft room, den or playroom. Living area has 10' H Flat Ceilings. Bedroom 2 has an ensuite bathroom. All areas except the carpeted bedrooms are tiled. You will enjoy the additional height of the tray ceiling complete with crown molding in the master bedroom. Master bath has a separate tiled shower in the master bath and a garden tub, upgraded cabinets throughout, stainless appliances, mini-blind insert in rear doors to covered lanai. Tiled tub surrounds in bath 2 & 3. All this on a .31 acre homesite. TAEXX in-wall pest control system. Builder Warranty! Closing costs paid when using Seller Approved lenders. Elevation photo is rendering and used for illustration purposes only. INTERIOR PHOTOS are the same floorplan in different home just for reference of potential finished product. Colors and options WILL vary.
| All listing information is deemed reliable but not guaranteed and should be independently verified through personal inspection by appropriate professionals. Listings displayed on this website may be subject to prior sale or removal from sale; availability of any listing should always be independently verified. Listing information is provided for consumer personal, non-commercial use, solely to identify potential properties for potential purchase; all other use is strictly prohibited and may violate relevant federal and state law. Copyright 2024, My Florida Regional MLS DBA Stellar MLS. |
Ocala Real Estate
The median home value in Ocala, FL is $278,500. This is higher than the county median home value of $270,500. The national median home value is $338,100. The average price of homes sold in Ocala, FL is $278,500. Approximately 43.59% of Ocala homes are owned, compared to 46.16% rented, while 10.25% are vacant. Ocala real estate listings include condos, townhomes, and single family homes for sale. Commercial properties are also available. If you see a property you’re interested in, contact a Ocala real estate agent to arrange a tour today!
Ocala, Florida 34476 has a population of 62,351. Ocala 34476 is more family-centric than the surrounding county with 20.68% of the households containing married families with children. The county average for households married with children is 19.74%.
The median household income in Ocala, Florida 34476 is $46,841. The median household income for the surrounding county is $50,808 compared to the national median of $69,021. The median age of people living in Ocala 34476 is 38.3 years.
Ocala Weather
The average high temperature in July is 92.6 degrees, with an average low temperature in January of 43.4 degrees. The average rainfall is approximately 51.9 inches per year, with 0 inches of snow per year.
