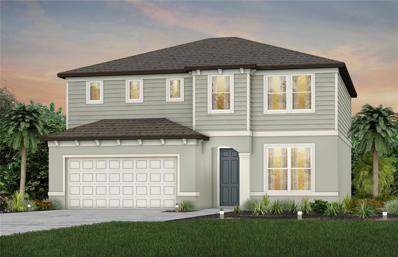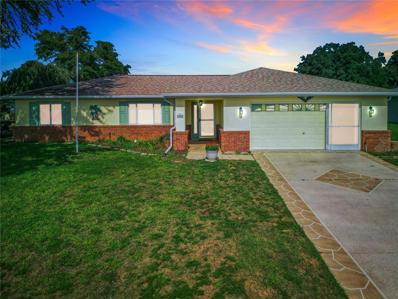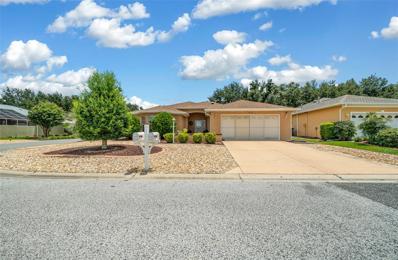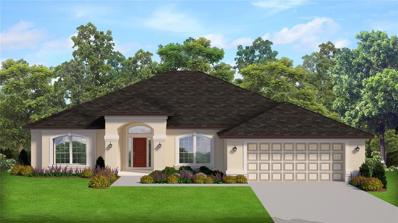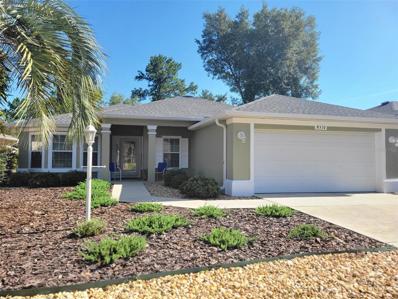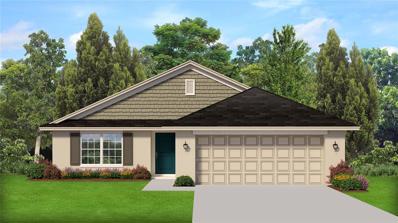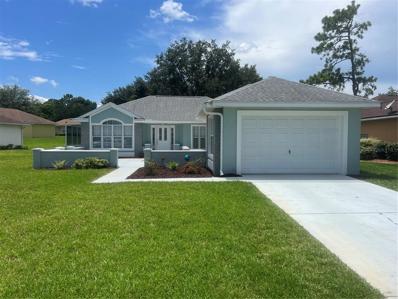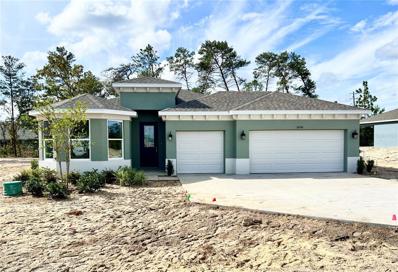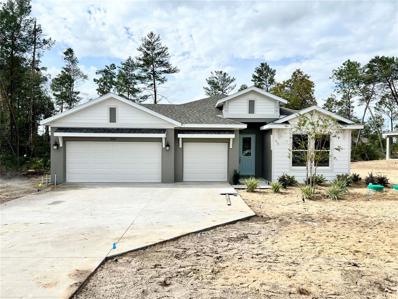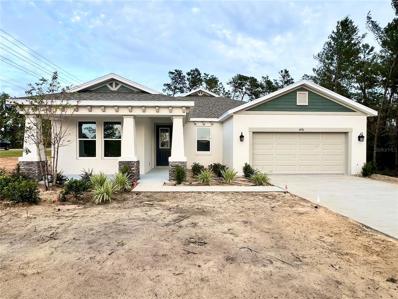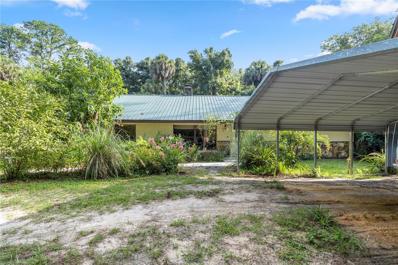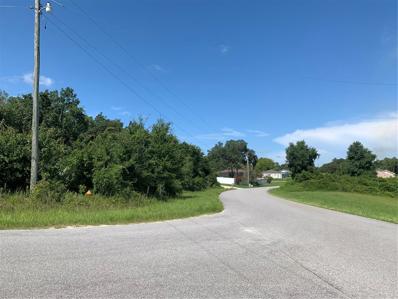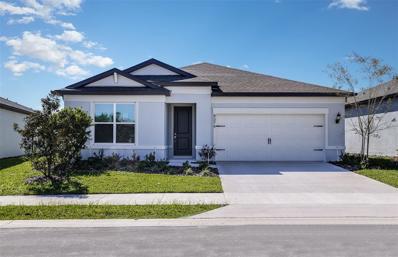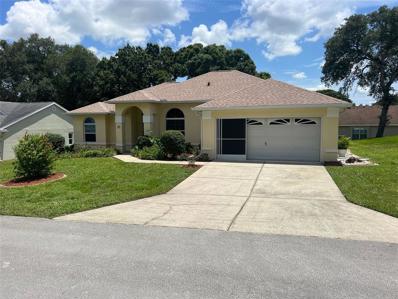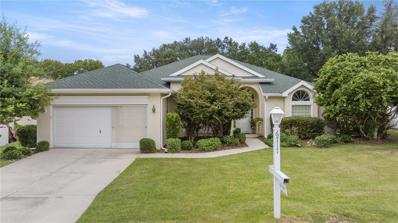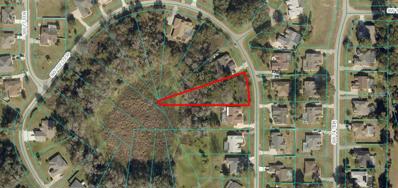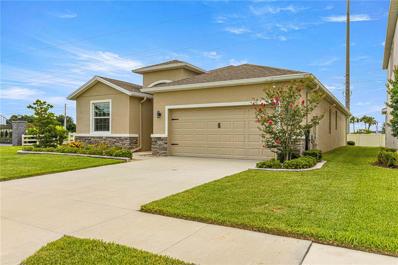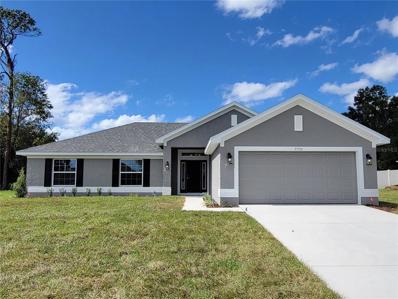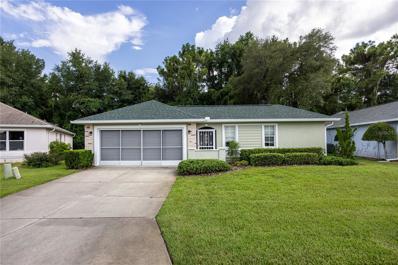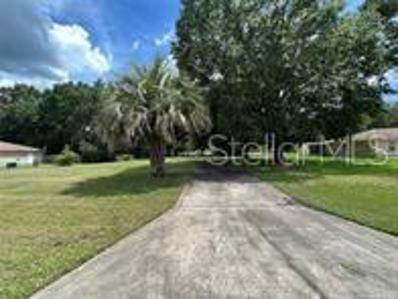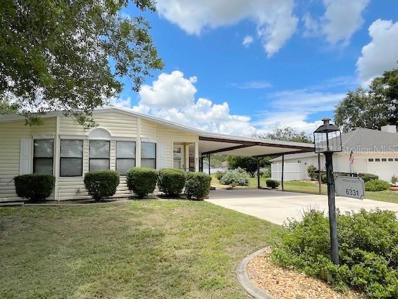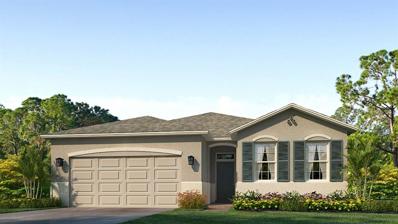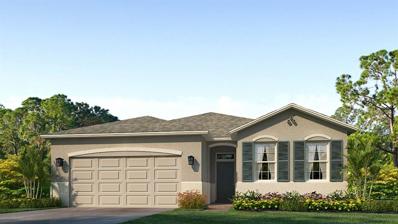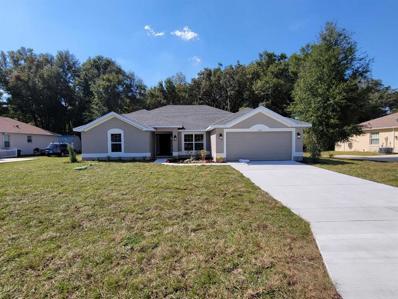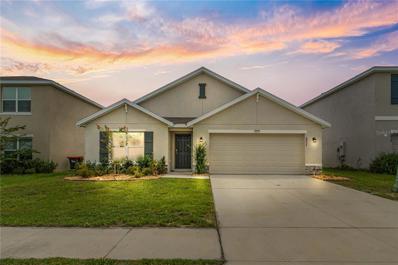Ocala FL Homes for Rent
- Type:
- Single Family
- Sq.Ft.:
- 2,386
- Status:
- Active
- Beds:
- 4
- Lot size:
- 0.13 Acres
- Year built:
- 2024
- Baths:
- 3.00
- MLS#:
- T3540159
- Subdivision:
- Marion Ranch
ADDITIONAL INFORMATION
Move-In Ready! Pulte Homes is Now Selling in Marion Ranch! Enjoy all the benefits of a new construction home in this highly amenitized community located in Ocala, FL. This new community will feature a resort-style pool with open cabanas, a clubhouse, a fitness center, a playground, sports courts, and much more! Plus, with close proximity to I-75 and a quick commute to shopping, entertaining, and dining – you’ll love coming home! This two-story Tilden home design showcases an open-concept floor plan with 18”x18” tile flooring in the main living areas, bathrooms, and laundry room, and stain-resistant carpet in the bedrooms and loft. The kitchen features an island, a large single-bowl sink, a 3”x6” white tiled backsplash, and Whirlpool stainless steel appliances, including a dishwasher, microwave, and range. Designer white cabinets and quartz countertops are in the kitchen and bathrooms. This home also has an enclosed flex room, ideal for a home office, and a versatile loft space. Additional features include LED downlights in select living areas, pendant prewire in the kitchen, an upgraded, covered lanai, a convenient 2nd-floor laundry room, extra storage under the stairs, and a Smart Home technology package with video doorbell.
$225,000
6054 SW 98th Loop Ocala, FL 34476
- Type:
- Single Family
- Sq.Ft.:
- 1,487
- Status:
- Active
- Beds:
- 3
- Lot size:
- 0.21 Acres
- Year built:
- 1999
- Baths:
- 2.00
- MLS#:
- OM682031
- Subdivision:
- Cherrywood Estate
ADDITIONAL INFORMATION
Welcome home to this lovely split plan in Cherrywood Estates. This home has had some updates, including a roof in 2019, and both bathrooms. Located in a quiet 55+ community, close to the heart of Ocala, you will be just a three minute drive to the new Publix and Freedom Library, and 10 minutes from downtown shopping. Start your day with morning coffee in your fully enclosed Florida room. Go for a great workout in the clubhouse gym, then cool off in the community pool or relax in the spa afterwards. Boredom will never be a problem for you when you can play billiards, cards, tennis, shuffleboard, or bocce ball, as well as enjoying the various events hosted at the clubhouse. Start living your Florida dream today! Seller is willing to pay HOA dues through the end of 2024!
$334,900
8125 SW 81st Loop Ocala, FL 34476
- Type:
- Single Family
- Sq.Ft.:
- 1,742
- Status:
- Active
- Beds:
- 2
- Lot size:
- 0.21 Acres
- Year built:
- 2005
- Baths:
- 2.00
- MLS#:
- OM682775
- Subdivision:
- Indigo East
ADDITIONAL INFORMATION
Cozy Elegance Awaits in this Stunning Home. Step into luxury with this immaculate home where sophisticated interior design meets effortless living. Featuring a light and airy ambiance, the stylish 2-bedroom, 2-bath layout offers ample space and comfort. The updated kitchen is a culinary delight, equipped with sleek granite countertops, efficient pull-out cabinets, and a suite of stainless steel appliances including a refrigerator, stove, dishwasher, and microwave. Enjoy the convenience of a spacious indoor laundry room with extra cabinet storage and enhance your space with solar lights that flood the home with natural light. Dine in elegance with both a cozy dining area and a formal dining space for entertaining family and friends. The glass-enclosed lanai is a tranquil retreat, showcasing serene views of a charming rock garden and offering plentiful patio seating for relaxing or entertaining. An electric retractable awning ensures you can enjoy outdoor living comfortably, even on the sunniest days. The 2-car garage is both practical and aesthetically pleasing, featuring a beautiful epoxy floor and a handy screen door for ventilation. For total peace of mind, a whole house generator stands ready. The welcoming front entrance includes a delightful courtyard, leading you into a yard designed with meticulous earth tone rock hardscaping that enhances the property’s natural allure. An exceptional blend of luxury, comfort, and exquisite outdoor living spaces, this home is a gem you won’t want to miss. Make it yours today!
$375,450
5838 SW 82nd Lane Ocala, FL 34476
- Type:
- Single Family
- Sq.Ft.:
- 2,330
- Status:
- Active
- Beds:
- 4
- Lot size:
- 0.19 Acres
- Year built:
- 2024
- Baths:
- 2.00
- MLS#:
- OM682518
- Subdivision:
- Brookhaven
ADDITIONAL INFORMATION
Under Construction. Brand new CONCRETE BLOCK home under construction! Estimated completion is approx Dec/Jan pending any setbacks beyond the builders control. This 4 bedroom 2 bath home with a split floor plan is located in a very popular community close to shopping, restaurants, hospitals and i75! Just a short drive to the Florida Greenway or Rainbow river. Double doors on living room allow for many uses of this space such as den/study/home office. Home has many features including tray ceiling w/crown in master bedroom, walk in tile shower with separate large soaking tub, granite counter tops in kitchen and baths, stainless pkg, TILE IN ALL AREAS EXCEPT BEDROOMS (bedrooms and closets will have carpet), irrigation system and much more! Great community with sidewalks, playground, dog parks and community pool. TAEXX pest control system built in home. Builder warranty! Builder helps with closing costs when Buyer pays cash or closes with Seller approved lender. Pictures are of a similar home for illustration purposes only. Colors and features will vary. Prices /Promotions are subject to change without notice.
$234,999
8310 SW 79th Circle Ocala, FL 34476
- Type:
- Single Family
- Sq.Ft.:
- 1,195
- Status:
- Active
- Beds:
- 2
- Lot size:
- 0.15 Acres
- Year built:
- 2004
- Baths:
- 2.00
- MLS#:
- OM682449
- Subdivision:
- Indigo East
ADDITIONAL INFORMATION
Beautiful white kitchen. Open space behind the house, no backyard neighbors. Florida room is under heat and air. Freshly painted exterior. Vinyl plank floors, granite countertops, split bedrooms, roof 2021, AC 2010, gas range, gas dryer. Optional AC in garage!
$304,950
4453 SW 90th Place Ocala, FL 34476
- Type:
- Single Family
- Sq.Ft.:
- 1,373
- Status:
- Active
- Beds:
- 3
- Lot size:
- 0.13 Acres
- Year built:
- 2024
- Baths:
- 2.00
- MLS#:
- OM682450
- Subdivision:
- Ocala Crossings South Phase Two
ADDITIONAL INFORMATION
Under Construction. CONCRETE BLOCK CONSTRUCTION. Don’t be fooled by the square footage of this 3/2 gem! Large 12x14 Primary bedroom with vaulted ceilings and ensuite bathroom with dual sinks and 5' Tiled step in shower. Check out the (2) 12x10 secondary bedrooms, spacious 16 x 14 family room with high 10” ceilings and separate dining area off the kitchen. Perfect for right sizing your space. Home is complete with shaker style cabinets and granite countertops in the kitchen and baths. Tile all areas except bedrooms. Enjoy outdoor living on covered 16x7 patio and No immediate rear neighbors. Brand new community with amenities, resort style pool, playground and more. Shopping, movie theaters, restaurants, hospitals, VA Clinic and i75 nearby. New Publix just a few minutes away! Short walk for middle schoolers. TAEXX pest control system built in walls. Builder warranty! Est competition Nov/Dec. Celebrate the holidays in a brand-new home. Builder assists with closing costs when Buyer pays cash or closes with Seller approved lender. Pictures are of a similar home for illustration purposes only. Colors and features will vary. Prices and Promotions subject to change without notice.
$239,950
11560 SW 70th Court Ocala, FL 34476
- Type:
- Single Family
- Sq.Ft.:
- 1,274
- Status:
- Active
- Beds:
- 2
- Lot size:
- 0.29 Acres
- Year built:
- 1996
- Baths:
- 2.00
- MLS#:
- OM682413
- Subdivision:
- Oak Run Golfview A
ADDITIONAL INFORMATION
Looking for a large meticulously fully maintained lot and home near the golf course? This is the home for you! Upon entering, you'll immediately notice the beautifully and meticulously maintained spacious lot and courtyard. This fully maintained lot includes weekly lawn watering, fertilization, lawn mowing, and bush trimming. The property boasts a 2017 roof with plenty of life left and a 2022 HVAC system relocated to the garage for convenience. Additional updates include a newer hot water heater, modern light fixtures throughout most of the house, and an upgraded vanity in the second bathroom. Both bathrooms feature updated mirrors and lighting. The kitchen shines with quartz countertops, a tile backsplash, and newer stainless steel appliances appliances. Tile flooring is present in the kitchen and both bathrooms, while laminate flooring enhances both bedrooms. The master bedroom features an access door that leads directly to a beautiful screened birdcage area which wraps around to the back of the house. This space includes electrical setup for a hot tub with plenty of room to relax. The Whirlpool washer and dryer have been are only 2 years old and look like new. Residents of this community enjoy access to numerous amenities with six pools ( 1 indoor ), 5 Hot tubs - spanning across three different club houses! But it doesn't stop there.. Over a 150 clubs to join, two recently updated workout centers, a sauna, restaurant and a golf course and a Dog Park where your Scooby Doo can make his own friends. This community ensures an active and fulfilling lifestyle. Don't miss the opportunity to make this delightful home yours!
- Type:
- Single Family
- Sq.Ft.:
- 1,903
- Status:
- Active
- Beds:
- 4
- Lot size:
- 0.46 Acres
- Year built:
- 2024
- Baths:
- 2.00
- MLS#:
- OM681830
- Subdivision:
- Kingsland Country Estate
ADDITIONAL INFORMATION
Under Construction. Be in your new home before the holidays! Builder is offering AMAZING $10K value buyer incentives if you purchase during the month of November! Inquire for details. Stately and sublime, the Spire Homes Aruba model is an overachiever in the world of affordable luxury. Outside, its uniquely peaked roofline draws the eye to the covered front porch. Once inside, a sunlit main living area beckons visitors, inviting them to a bright space built for family. Openness is the key here, with a spacious kitchen complete with large pantry, premium cabinetry, and an island with counter seating, all overlooking a dining room and great room. Sliding glass doors lead to a covered lanai, extending the space for entertaining. Neatly tucked away in a back corner of the home is the sprawling owner’s suite. In addition to a large bedroom, the space features a bathroom with dual vanities, large walk-in shower, private lavatory, and generous walk-in closet. Three other bedrooms are positioned near the front of the home, each with easy access to a full bathroom with modern fixtures. A large laundry room sits nearby, while across the hallway a mudroom with coat closet opens to the three-car garage. Some colors, finishes and elevations may vary from the photos.
- Type:
- Single Family
- Sq.Ft.:
- 2,146
- Status:
- Active
- Beds:
- 4
- Lot size:
- 0.44 Acres
- Year built:
- 2024
- Baths:
- 3.00
- MLS#:
- OM681827
- Subdivision:
- Kingsland Country Estate
ADDITIONAL INFORMATION
Under Construction. Be in your new home for the holidays! Builder is offering AMAZING $10K value buyer incentives if you purchase during the month of November! Inquire for details. Welcome to the Spire Homes Avery model! Four bedrooms, an open concept, and affordability. It all clicks in this smartly designed and well-appointed home. It just feels right as soon as you step onto the covered front porch. Once inside, the main living area draws you in to a great room, dining room, and kitchen that’s perfect for gatherings both large and small. Windows and sliding glass doors leading to a covered lanai fill the space with light. A large island with seating provides the perfect spot for an after-school snack and impromptu conversation, while the walk-in pantry and premium appliances make meal prep that much easier. Three bedrooms are located near the front of the home and share a full bathroom with modern fixtures. A powder room, coat closet, and sizeable laundry room are nearby as well, as is access to the two-car garage. Everything an evolving family needs and wants is all here, including a luxury owner’s suite. This well-designed space has dual vanities, private lavatory, a large walk-in shower, and a generously sized walk-in closet. Some colors, finishes and elevations may vary from the photos.
$475,000
4970 SW 106th Street Ocala, FL 34476
- Type:
- Single Family
- Sq.Ft.:
- 2,412
- Status:
- Active
- Beds:
- 4
- Lot size:
- 0.5 Acres
- Year built:
- 2024
- Baths:
- 3.00
- MLS#:
- OM681836
- Subdivision:
- Kingsland Country Estate
ADDITIONAL INFORMATION
Builder is offering AMAZING $10K value buyer incentives if you purchase during the month of November! Inquire for details. Welcome to the Spire Homes Riley model. This is a home that simply gives you more of what you love: Space, luxury, affordability, and quality craftsmanship. With four bedrooms spread out for privacy, a two-car garage with bump-out storage space, plus smartly positioned pantry and laundry rooms, the Riley is designed for happy, efficient, family living. Sunny and open, it features a covered front porch with space for seating, as well as a lanai in back, accessed by sliding glass doors. The main living area offers multiple options for family and friends to gather, with a nook for casual dining and an area for formal dining or game table. The great room provides ample seating, overseen by a gourmet kitchen with modern appliances and a food prep island with counter seating. There’s a bedroom up front near a full bathroom, Jack & Jill bedrooms in the back of the home, and a luxury retreat owner’s suite on the other side of the home. Spacious and opulent, it features a four-season walk-in closet and bathroom with dual vanities, private lavatory, and large shower area. Some colors and finishes may vary from the photos.
$1,300,000
7679 S Magnolia Avenue Ocala, FL 34476
- Type:
- Single Family
- Sq.Ft.:
- 2,952
- Status:
- Active
- Beds:
- 5
- Lot size:
- 4.39 Acres
- Year built:
- 1989
- Baths:
- 4.00
- MLS#:
- OM682342
- Subdivision:
- Unincorporated Ocala
ADDITIONAL INFORMATION
Discover the ultimate in rural living on this expansive 4.39-acre estate featuring two charming homes. The main residence boasts 3 bedrooms, 2 baths, a cozy fireplace, and a new roof installed in 2018, complemented by a spacious 3-car garage. Adjacent, the second home, built in 2018, offers 2 bedrooms, 2 baths, and a 2-car garage, showcasing modern design and convenience. Set amidst landscaped grounds with mature trees, this property provides ample space for outdoor activities and potential expansion. Ideal for multi-generational living or rental income, this tranquil retreat offers both privacy and proximity to nearby amenities. Don't miss this rare opportunity to own a versatile property perfect for country living. Contact me today to schedule your private showing!
$71,900
0 Sw 39 Terrace Ocala, FL 34476
- Type:
- Land
- Sq.Ft.:
- n/a
- Status:
- Active
- Beds:
- n/a
- Lot size:
- 0.44 Acres
- Baths:
- MLS#:
- OM682393
- Subdivision:
- Ocala Waterway Estate
ADDITIONAL INFORMATION
Beautiful corner lot, located across 10160, backs up to 4050, wooded but no tall Pine Trees, quick access to schools, Hwys, shopping, medical, not far from the World Equestrian Center, Crystal River for fishing/boating, about one hour away from Orlando, nice location to build your new home.
- Type:
- Single Family
- Sq.Ft.:
- 1,662
- Status:
- Active
- Beds:
- 3
- Lot size:
- 0.13 Acres
- Year built:
- 2024
- Baths:
- 2.00
- MLS#:
- T3539179
- Subdivision:
- Marion Ranch
ADDITIONAL INFORMATION
One or more photo(s) has been virtually staged. Move-In Ready! Pulte Homes is Now Selling in Marion Ranch! Enjoy all the benefits of a new construction home in this highly amenitized community located in Ocala, FL. This new community will feature a resort-style pool with open cabanas, a clubhouse, a fitness center, a playground, sports courts, and much more! Plus, with close proximity to I-75 and a quick commute to shopping, entertaining, and dining – you’ll love coming home! This popular Cresswind floor plan, with an open-concept home design, has all the upgraded finishes you've been looking for. The designer kitchen showcases a spacious center island with a large, single-bowl sink, white cabinets, quartz countertops with a 3”x6” white subway tiled backsplash, and Whirlpool stainless steel appliances, including a refrigerator, range, microwave, and dishwasher. The bathrooms have matching white cabinets, quartz countertops, and dual sinks in the Owner's bath. There is 18”x18” tiled flooring in the main living areas, baths, and laundry room, and stain-resistant carpet in the bedrooms. This home also features a convenient laundry room with a Whirlpool washer and dryer, a covered lanai, a large kitchen pantry, and a 2-car garage. Additional upgrades include window blinds throughout, 4 LED downlights in the gathering room, upgraded door hardware, and a Smart Home technology package with a video doorbell.
$264,888
11615 SW 78th Avenue Ocala, FL 34476
- Type:
- Single Family
- Sq.Ft.:
- 1,567
- Status:
- Active
- Beds:
- 2
- Lot size:
- 0.16 Acres
- Year built:
- 1995
- Baths:
- 2.00
- MLS#:
- OM682100
- Subdivision:
- Oak Run Preserve
ADDITIONAL INFORMATION
VACANT VERY EASY TO SHOW ROOF 2022 HOT WATER HEATER 2023. Welcome to the Saratoga floor plan, offering 2 bedrooms and a den that can easily convert into a 3rd bedroom. As you enter, a storm door leads to a leaded glass front door, welcoming you into a spacious living room complete with a built-in electric fireplace. Adjacent is a formal dining room, perfect for entertaining guests. The kitchen boasts ample counter space with elegant Corian countertops and sink, complemented by stainless steel appliances. A solar tube brings in natural light, illuminating the eat-in nook. Beyond the nook, discover an added bonus room under the HVAC system, featuring sliders that open onto the glass-windowed lanai. An open concrete patio in the backyard provides an ideal space for BBQs. The master bedroom includes a spacious walk-in closet, while both bathrooms have been tastefully upgraded with modern touches, 2nd bathroom also has a solar tube. Throughout the home, vinyl plank flooring enhances durability and style, while the master bath features tile flooring. For convenience, the 2-car garage is equipped with sliding screens and pull-down stairs leading to attic storage. Positioned at the front of the home, enjoy a picturesque view facing a parkway adorned with woods and trees, offering a serene and scenic environment. Experience a relaxing lifestyle with access to an 18-hole golf course, driving range, six pools, five spas, three clubhouses, a library, a billiard room, a card room, and ceramics. Enjoy recreational activities like shuffleboard, pickleball, bocce ball, and horseshoes. Socialize at the monthly pancake breakfast, donut drop-ins, and farmers market. After a round of golf, savor lunch at the Oak Room Bar & Grill. Let your dog make new friends at Thatcher Park (dog park). With numerous clubs to join and activities such as dances, plays, and bingo, there’s always something to do. Come experience this vibrant lifestyle—it’s waiting for you!
$324,900
6717 SW 117th Street Ocala, FL 34476
- Type:
- Single Family
- Sq.Ft.:
- 1,883
- Status:
- Active
- Beds:
- 3
- Lot size:
- 0.14 Acres
- Year built:
- 1999
- Baths:
- 2.00
- MLS#:
- OM684091
- Subdivision:
- Oak Run Laurel Oaks
ADDITIONAL INFORMATION
This home has everything you desire!! Prime location in a gated 55+ golf community that boasts the dream lifestyle! So many activities to choose from including golf, tennis, pickleball swimming, fitness, pools, hot tubs, arts and crafts, billiards, an auditorium, card/game room and so much more. If it is a quieter lifestyle you want, you can just relax on your enclosed lanai boasting a private backyard while having a beverage of choice. A short drive to shopping, Medical, and dining. Home Features a Block/stucco split 3 bedroom, 2 bath, 2 car garage with a living room and a family room that will provide expansive space for all of your entertaining needs. The family room also has a perfect area for playing games or putting puzzles together. Use the designated dining room for family gatherings with beautiful plantation shutters in the window. Granite counter tops in the kitchen with bar top area. Primary bedroom has an en-suite with dual sinks, with a garden tub and a walk in shower. His and hers closets giving plenty of room for your wardrobe needs. Indoor laundry with a utility sink, storage and a large pantry area. Make this your very own sanctuary that has over 1800 square feet, no carpet, move in ready with a quick close available.
- Type:
- Land
- Sq.Ft.:
- n/a
- Status:
- Active
- Beds:
- n/a
- Lot size:
- 0.66 Acres
- Baths:
- MLS#:
- OM682217
- Subdivision:
- Hidden Lake Un Ii
ADDITIONAL INFORMATION
Nestled in the heart of SW Ocala's Hidden Lake community, this vacant OVERSIZED lot offers a serene and picturesque setting. Located right on a quiet road, it provides a peaceful and scenic backdrop for your future home. The llush surroundings create an idyllic retreat, perfect for those seeking a harmonious blend of nature and modern living. With its prime location, you'll enjoy both the seclusion of a private haven and the convenience of being close to local amenities. This lot is a rare opportunity to build your dream home in a coveted and serene neighborhood.
$369,900
8996 SW 49th Circle Ocala, FL 34476
- Type:
- Single Family
- Sq.Ft.:
- 2,050
- Status:
- Active
- Beds:
- 4
- Lot size:
- 0.14 Acres
- Year built:
- 2021
- Baths:
- 3.00
- MLS#:
- OM682115
- Subdivision:
- Greystone Hills Ph One
ADDITIONAL INFORMATION
Discover the perfect blend of luxury and comfort in this exquisite 4-bedroom, 2.5-bathroom home, built in 2021 and located in the highly sought-after Greystone Hills community of Ocala, FL. This stunning residence welcomes you with an expansive open floor plan, adorned with elegant tile flooring throughout the main areas, and cozy carpeting in the bedrooms. The kitchen is a chef’s delight, featuring pristine granite countertops that extend into the bathrooms, adding a touch of sophistication. The thoughtful split bedroom layout ensures ultimate privacy for the master suite. Step outside to your serene screened patio, perfect for enjoying peaceful mornings or entertaining guests. The two-car garage is equipped with a handy storage rack, catering to all your organizational needs. With everything about the home being new, including the AC and roof, you can enjoy modern comfort and reliability. As part of the gated Greystone Hills community, residents enjoy exclusive access to a sparkling pool, enhancing the neighborhood’s charm. Conveniently located right next to the gate, this home offers unparalleled ease and accessibility. Don’t miss the opportunity to make this exceptional property your own – schedule a tour today and experience the best of Florida living!
$333,050
7750 SW 103rd Loop Ocala, FL 34476
- Type:
- Single Family
- Sq.Ft.:
- 1,760
- Status:
- Active
- Beds:
- 4
- Lot size:
- 0.3 Acres
- Year built:
- 2024
- Baths:
- 2.00
- MLS#:
- OM682165
- Subdivision:
- Hidden Lake Un Iv
ADDITIONAL INFORMATION
THIS HOME QUALIFIES FOR A LOW INTEREST RATE BUYDOWN WHEN BUYER CLOSES WITH A SELLER APPROVED LENDER AND SIGNS A CONTRACT BY 5PM ON 11/30/2024. THE REDUCED PRICE IS A PROMOTIONAL PRICE EFFECTIVE UNTIL 5PM ON 11/30/2024. Brand new CONCRETE BLOCK home READY NOW! This 4 bedroom, 2 bath home is located in the established beautiful Hidden Lake community with large lots and VERY LOW HOA fees! Close to shopping and restaurants. Just a short drive to the Florida Greenway and Rainbow River! Very private backyard with no homes directly behind this home! Many great features in this home include a very open floor plan great for entertaining, TILE ALL AREAS except bedrooms (bedrooms and closets have carpet), stainless appliance pkg, walk in tile shower and separate soaking tub in master bath, tray ceiling w/crown in master bedroom, covered rear porch, sprinkler system and much more! TAEXX pest control system built in home. Builder warranty! Builder helps with closing costs when Buyer pays cash or closes with a Seller approved lender. Prices /Promotions are subject to change without notice.
$265,000
7127 SW 113th Loop Ocala, FL 34476
- Type:
- Single Family
- Sq.Ft.:
- 1,543
- Status:
- Active
- Beds:
- 3
- Lot size:
- 0.14 Acres
- Year built:
- 1996
- Baths:
- 3.00
- MLS#:
- GC523738
- Subdivision:
- Oak Run Linkside
ADDITIONAL INFORMATION
Welcome to this exquisite 3-bedroom, 3-bathroom home, featuring the sought-after Yorkshire Model, ideally situated in Oak Run Linkside. The third bedroom, complete with a full bath, is discretely separate from the main house and boasts its own private entrance. The open floor plan provides ample space for entertaining guests or creating a serene atmosphere for relaxation. Savor your morning coffee in the tranquility of your private courtyard/garden or bask in the warmth of the morning sun. Oak Run Country Club, a premier 55+ gated community, offers an array of amenities including the Royal Oaks Golf Club, pools, spas, fitness centers, clubhouses, a library, craft rooms, billiard facilities, card rooms, and a dedicated dog park. Conveniently located near a variety of restaurants and local shops, this property also includes HOA benefits covering trash and yard pick-up, lawn maintenance, and full access to all community amenities. Don’t miss out on this exceptional opportunity. Schedule your visit today!
- Type:
- Land
- Sq.Ft.:
- n/a
- Status:
- Active
- Beds:
- n/a
- Lot size:
- 0.46 Acres
- Baths:
- MLS#:
- OM682048
- Subdivision:
- Kingsland Country Estate
ADDITIONAL INFORMATION
A turn key nearly half an acre property in middle of town! Established neighborhood of Kingsland Country Estates/Whispering Pine. Cleared, has a functioning well and a paved driveway - Septic was condemned when original home on property burned down.
$125,000
6331 SW 83rd Place Ocala, FL 34476
- Type:
- Other
- Sq.Ft.:
- 1,271
- Status:
- Active
- Beds:
- 2
- Lot size:
- 0.28 Acres
- Year built:
- 1986
- Baths:
- 2.00
- MLS#:
- O6223418
- Subdivision:
- Marion Lndg Ph I
ADDITIONAL INFORMATION
Vacant 2/2 with a 2 car carport, Florida Room, and Storage Shed. Home is located on large pie shaped lot, has mature landscape and a large and very long paved driveway. The home requires some TLC, probably some carpet and flooring repairs. The community is a active adult complex of 598 homes that employs an on-site management office and a functioning Lifestyle Center with an abundance of activities. Amenities include Pool, Spa, Fitness Center, Billiards, Bocce, Shuffleboard, Tennis, Pickleball, Horseshoes, Craft Room, Library, and much more. Request a brochure available with a tour at the "Lifestyle Center".
- Type:
- Single Family
- Sq.Ft.:
- 2,034
- Status:
- Active
- Beds:
- 4
- Lot size:
- 0.24 Acres
- Year built:
- 2023
- Baths:
- 2.00
- MLS#:
- T3541799
- Subdivision:
- Jb Ranch
ADDITIONAL INFORMATION
One or more photo(s) has been virtually staged. Under Construction. Experience the epitome of modern living in this four-bedroom open concept, all concrete block constructed home. The expansive layout seamlessly integrates the living, dining and kitchen areas, creating a spacious and interconnected environment. With four well-appointed bedrooms, this home offers versatility and ample space for family or guests. The primary bedroom features an ensuite bathroom and walk-in closet. This home comes complete with a smart home package, “Home is Connected”. Welcome home to a new standard of living. This home includes a stainless-steel electric range, microwave, and built-in dishwasher. Pictures, photographs, colors, features, and sizes are for illustration purposes only and will vary from the homes as built. Home and community information including pricing, included features, terms, availability and amenities are subject to change and prior sale at any time without notice or obligation. CRC057592.
- Type:
- Single Family
- Sq.Ft.:
- 2,034
- Status:
- Active
- Beds:
- 4
- Lot size:
- 0.21 Acres
- Year built:
- 2023
- Baths:
- 2.00
- MLS#:
- T3541796
- Subdivision:
- Jb Ranch
ADDITIONAL INFORMATION
One or more photo(s) has been virtually staged. Under Construction. Experience the epitome of modern living in this four-bedroom open concept, all concrete block constructed home. The expansive layout seamlessly integrates the living, dining and kitchen areas, creating a spacious and interconnected environment. With four well-appointed bedrooms, this home offers versatility and ample space for family or guests. The primary bedroom features an ensuite bathroom and walk-in closet. This home comes complete with a smart home package, “Home is Connected”. Welcome home to a new standard of living. This home includes a stainless-steel electric range, microwave, and built-in dishwasher. Pictures, photographs, colors, features, and sizes are for illustration purposes only and will vary from the homes as built. Home and community information including pricing, included features, terms, availability and amenities are subject to change and prior sale at any time without notice or obligation. CRC057592.
$359,250
7726 SW 103rd Loop Ocala, FL 34476
- Type:
- Single Family
- Sq.Ft.:
- 2,115
- Status:
- Active
- Beds:
- 4
- Lot size:
- 0.3 Acres
- Year built:
- 2024
- Baths:
- 3.00
- MLS#:
- OM682075
- Subdivision:
- Hidden Lake Un Iv
ADDITIONAL INFORMATION
THIS HOME QUALIFIES FOR A LOW INTEREST RATE BUYDOWN WHEN BUYER CLOSES WITH A SELLER APPROVED LENDER AND SIGNS A CONTRACT BY 5PM ON 11/30/2024. THE REDUCED PRICE IS A PROMOTIONAL PRICE EFFECTIVE UNTIL 5PM ON 11/30/2024. BUYER MUST BE ABLE TO CLOSE WITHIN 30 DAYS OF CONTRACT EXECUTION. Brand new CONCRETE BLOCK home READY NOW! This 4 bedroom, 3 bath home is located in the established beautiful Hidden Lake community with large lots and VERY LOW HOA fees! Close to shopping and restaurants. Just a short drive to the Florida Greenway and Rainbow River! Very private backyard with no homes directly behind this home! Many great features in this home include a very open floor plan great for entertaining, TILE ALL AREAS except bedrooms (bedrooms and closets have carpet), stainless appliance pkg, walk in tile shower and separate soaking tub in master bath, tray ceiling w/crown in master bedroom, covered rear porch, sprinkler system and much more! TAEXX pest control system built in home. Builder warranty! Builder helps with closing costs when Buyer pays cash or closes with a Seller approved lender. Prices /Promotions are subject to change without notice.
$290,000
8944 SW 49th Circle Ocala, FL 34476
- Type:
- Single Family
- Sq.Ft.:
- 1,827
- Status:
- Active
- Beds:
- 4
- Lot size:
- 0.14 Acres
- Year built:
- 2022
- Baths:
- 2.00
- MLS#:
- G5084622
- Subdivision:
- Greystone Hills Ph Two
ADDITIONAL INFORMATION
Short Sale. Welcoming you into the beautiful OCALA GREYSTONE HILLS!!! What a great opportunity to own this stunning 4-bedroom, 2-bathroom home built in 2022! With over 1,800 sq ft of living space, this home offers a modern and spacious layout. The entryway leads you to an open kitchen/living room combo, perfect for entertaining and family gatherings. Natural light floods the home through a large window and sliding doors leading to the back porch. The kitchen is a chef's dream, featuring granite countertops, stainless steel appliances, a large center island with bar stool seating, and a pantry for ample storage. The primary suite offers private backyard views, a walk-in closet, and an en suite bathroom with double sinks and a walk-in shower. Additional bedrooms are spacious and share a guest bathroom. The inside laundry room adds convenience, and the backyard, fenced on two sides, has plenty of room for everyone to run and play. The gated community amenities include a pool, playground, and clubhouse. Located just minutes from restaurants, shopping, and the public library, this home is ideally situated for easy access to everything you need. Don't wait! Make your appointment today to see all this home and location have to offer you!
| All listing information is deemed reliable but not guaranteed and should be independently verified through personal inspection by appropriate professionals. Listings displayed on this website may be subject to prior sale or removal from sale; availability of any listing should always be independently verified. Listing information is provided for consumer personal, non-commercial use, solely to identify potential properties for potential purchase; all other use is strictly prohibited and may violate relevant federal and state law. Copyright 2024, My Florida Regional MLS DBA Stellar MLS. |
Ocala Real Estate
The median home value in Ocala, FL is $278,500. This is higher than the county median home value of $270,500. The national median home value is $338,100. The average price of homes sold in Ocala, FL is $278,500. Approximately 43.59% of Ocala homes are owned, compared to 46.16% rented, while 10.25% are vacant. Ocala real estate listings include condos, townhomes, and single family homes for sale. Commercial properties are also available. If you see a property you’re interested in, contact a Ocala real estate agent to arrange a tour today!
Ocala, Florida 34476 has a population of 62,351. Ocala 34476 is more family-centric than the surrounding county with 20.68% of the households containing married families with children. The county average for households married with children is 19.74%.
The median household income in Ocala, Florida 34476 is $46,841. The median household income for the surrounding county is $50,808 compared to the national median of $69,021. The median age of people living in Ocala 34476 is 38.3 years.
Ocala Weather
The average high temperature in July is 92.6 degrees, with an average low temperature in January of 43.4 degrees. The average rainfall is approximately 51.9 inches per year, with 0 inches of snow per year.
