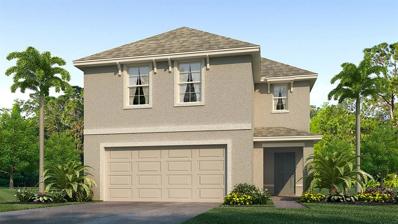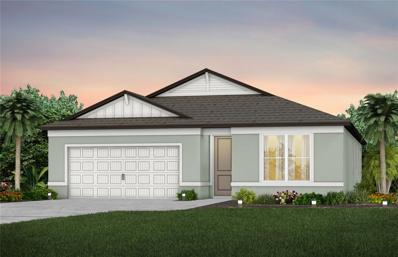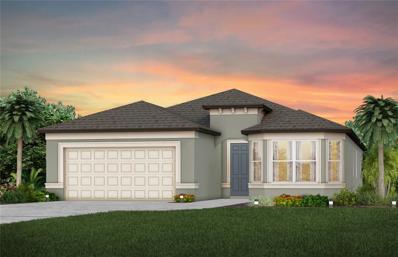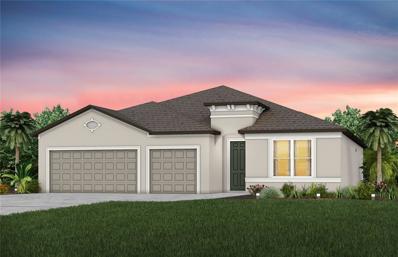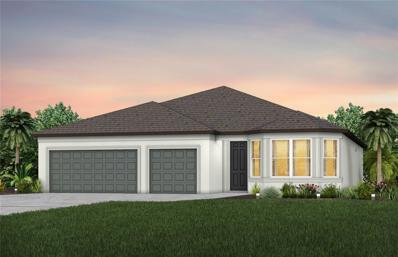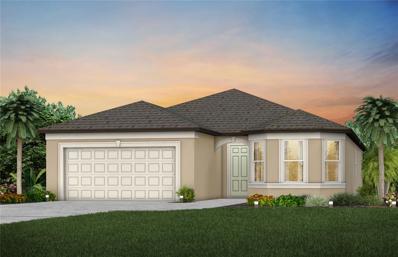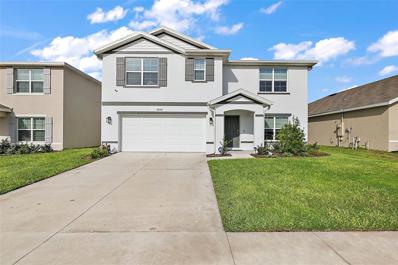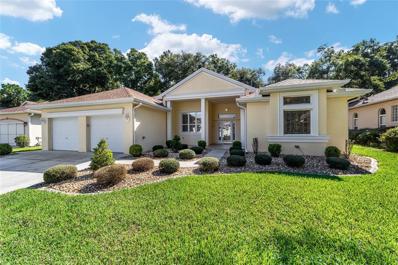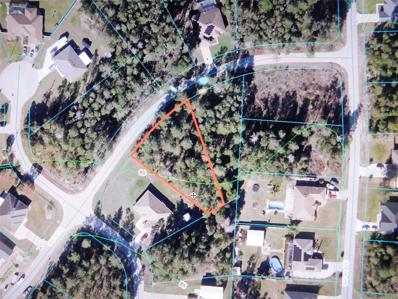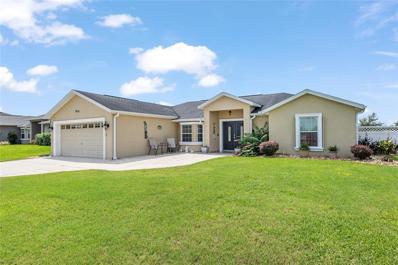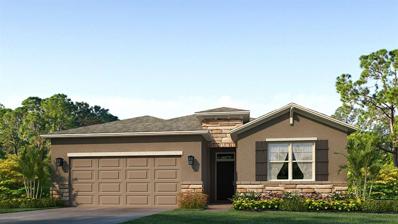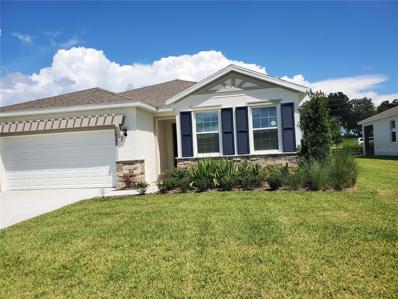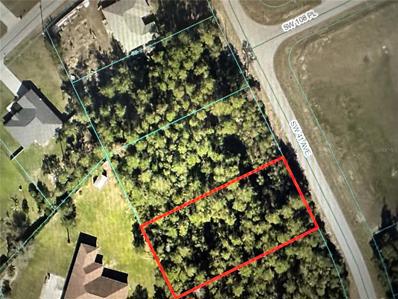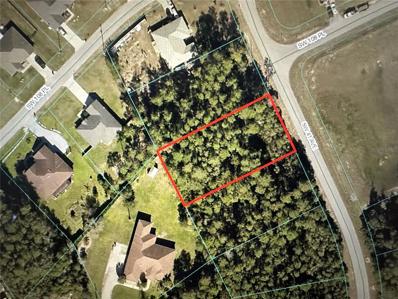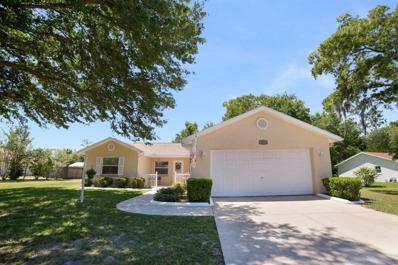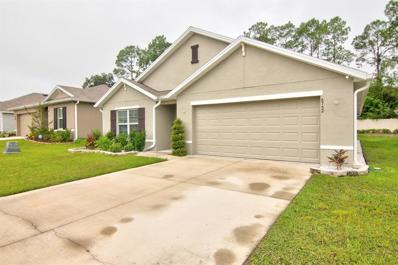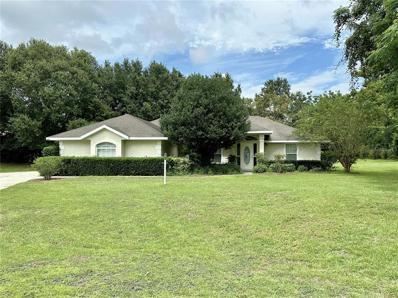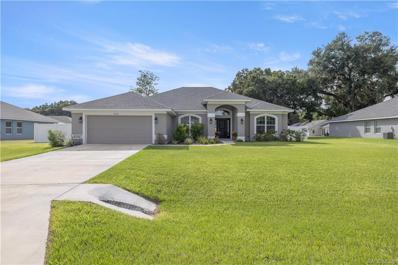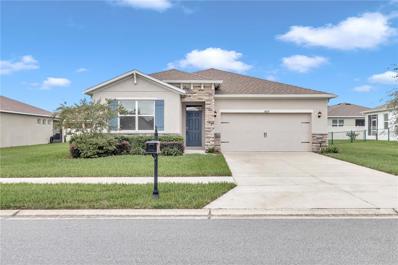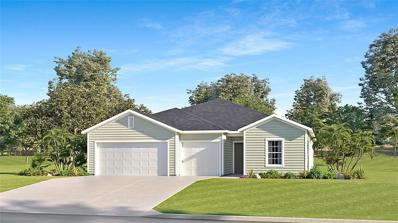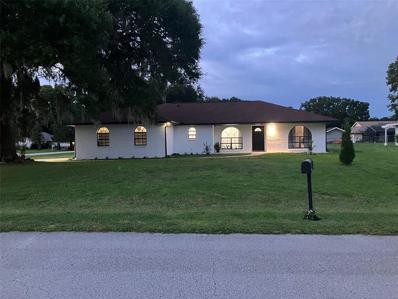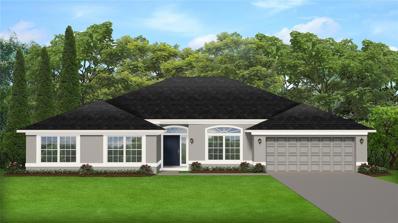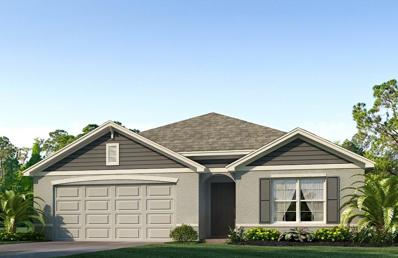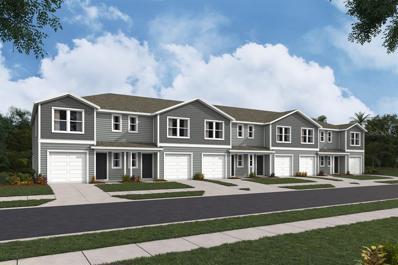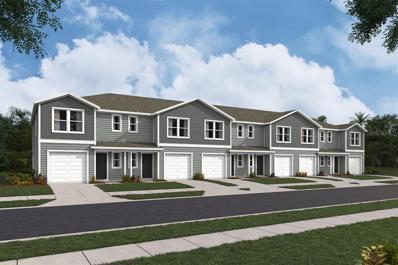Ocala FL Homes for Rent
$340,990
8739 SW 44th Terrace Ocala, FL 34476
- Type:
- Single Family
- Sq.Ft.:
- 2,260
- Status:
- Active
- Beds:
- 4
- Lot size:
- 0.14 Acres
- Year built:
- 2024
- Baths:
- 3.00
- MLS#:
- OM686264
- Subdivision:
- Ocala Crossings South
ADDITIONAL INFORMATION
One or more photo(s) has been virtually staged. Under Construction. Experience the best of two-story living in this thoughtfully designed 4-bedrrom, 2.5 bathroom home. The main floor seamlessly blends the living, dining and kitchen areas, creating an open and inviting space. Upstairs, discover four well-appointed bedrooms, including the primary bedroom with ensuite bathroom and walk in closets. Balancing functionality with modern aesthetics, this home is the perfect canvas for daily living and entertaining. The kitchen is appointed with a stainless-steel range, microwave, refrigerator, and built-in dishwasher. The laundry room is equipped with a washer and dryer. The Elston is equipped with a state-of-the-art smart home system. Pictures, photographs, colors, features, and sizes are for illustration purposes only and will vary from the homes as built. Home and community information including pricing, included features, terms, availability and amenities are subject to change and prior sale at any time without notice or obligation. CRC057592.
- Type:
- Single Family
- Sq.Ft.:
- 1,850
- Status:
- Active
- Beds:
- 4
- Lot size:
- 0.13 Acres
- Year built:
- 2024
- Baths:
- 2.00
- MLS#:
- TB8305250
- Subdivision:
- Marion Ranch
ADDITIONAL INFORMATION
One or more photo(s) has been virtually staged. Under Construction. Pulte Homes is Now Selling in Marion Ranch! Enjoy all the benefits of a new construction home in this highly amenitized community located in Ocala, FL. This new community will feature a resort-style pool with open cabanas, a clubhouse, a fitness center, a playground, sports courts, and much more! Plus, with close proximity to I-75 and a quick commute to shopping, entertaining, and dining – you’ll love coming home! This home has the space you've been looking for, featuring the perfectly sized Heston floor plan with a single-story, open-concept home design. The designer kitchen showcases an island, stylish cabinets, quartz countertops with a 4” quartz backsplash, a large pantry, and Whirlpool stainless steel appliances including a dishwasher, microwave, and range. The bathrooms have matching cabinets and quartz countertops and a walk-in shower and dual sinks in the Owner's bath. There is 18”x18” floor tile in the main living areas, baths, and laundry room, and stain-resistant carpet in the bedrooms. This home features a convenient laundry room, a covered lanai, a 2-car garage, and a Smart Home technology package with a video doorbell. Call or visit today and ask about our limited-time incentives and special financing offers!
- Type:
- Single Family
- Sq.Ft.:
- 2,230
- Status:
- Active
- Beds:
- 3
- Lot size:
- 0.13 Acres
- Year built:
- 2024
- Baths:
- 3.00
- MLS#:
- TB8305161
- Subdivision:
- Marion Ranch
ADDITIONAL INFORMATION
Under Construction. Pulte Homes is Now Selling in Marion Ranch! Enjoy all the benefits of a new construction home in this highly amenitized community located in Ocala, FL. This new community will feature a resort-style pool with open cabanas, a clubhouse, a fitness center, a playground, sports courts, and much more! Plus, with close proximity to I-75 and a quick commute to shopping, entertaining, and dining – you’ll love coming home! Featuring the popular Medina floor plan with an open-concept home design, this home has the layout you've been looking for. The designer kitchen showcases a spacious center island, stylish cabinets, quartz countertops with a 4” quartz backsplash, and Whirlpool stainless steel appliances including a dishwasher, microwave, and range. The bathrooms have matching cabinets and quartz countertops and dual sinks, a linen closet, a walk-in shower, and a private commode in the Owner's bath. There is 18”x18” floor tile in the main living areas, baths, and laundry room and stain-resistant carpet in the bedrooms. This home makes great use of space with a versatile enclosed flex room, additional storage in the HVAC closet, an oversized gathering room, a large, covered lanai, and a 2-car garage. Additional upgrades include 4 LED downlights in the gathering room and a Smart Home technology package with a video doorbell.
- Type:
- Single Family
- Sq.Ft.:
- 2,223
- Status:
- Active
- Beds:
- 3
- Lot size:
- 0.16 Acres
- Year built:
- 2024
- Baths:
- 3.00
- MLS#:
- TB8305146
- Subdivision:
- Marion Ranch
ADDITIONAL INFORMATION
Under Construction. Pulte Homes is Now Selling in Marion Ranch! Enjoy all the benefits of a new construction home in this highly amenitized community located in Ocala, FL. This new community will feature a resort-style pool with open cabanas, a clubhouse, a fitness center, a playground, sports courts, and much more! Plus, with close proximity to I-75 and a quick commute to shopping, entertaining, and dining – you’ll love coming home! Featuring the new consumer-inspired Astoria floor plan with a single-story, open-concept home design, this home has the layout you’ve been looking for. The designer kitchen showcases a center island with a large single bowl sink, white cabinets, 3cm quartz countertops with an 8"x9" white hexagon tiled backsplash, a large pantry, and Whirlpool stainless steel appliances including a dishwasher, built-in oven and microwave, and stovetop with range hood. The bathrooms have matching white cabinets and quartz countertops and a walk-in shower with a heavy glass door upgrade and dual sinks in the Owner's bath. There is luxury vinyl plank flooring in the main living areas and 12”x24” tile in the baths and laundry room. This home makes great use of space with a welcoming foyer, versatile, enclosed flex room, convenient laundry room, two secondary bedrooms, a secondary full bath and powder room, and a 3-car garage. Additional features and upgrades include a tray ceiling in the gathering room, a covered lanai, and a Smart Home technology package with a video doorbell. Call or visit today and ask about our limited-time incentives and special financing offers!
- Type:
- Single Family
- Sq.Ft.:
- 2,223
- Status:
- Active
- Beds:
- 3
- Lot size:
- 0.16 Acres
- Year built:
- 2024
- Baths:
- 3.00
- MLS#:
- TB8305131
- Subdivision:
- Marion Ranch
ADDITIONAL INFORMATION
Under Construction. Pulte Homes is Now Selling in Marion Ranch! Enjoy all the benefits of a new construction home in this highly amenitized community located in Ocala, FL. This new community will feature a resort-style pool with open cabanas, a clubhouse, a fitness center, a playground, sports courts, and much more! Plus, with close proximity to I-75 and a quick commute to shopping, entertaining, and dining – you’ll love coming home! Featuring the new consumer-inspired Astoria floor plan with a single-story, open-concept home design, this home has the layout you’ve been looking for. The designer kitchen showcases a center island with a large single bowl sink, white cabinets, quartz countertops with a 3"x6" subway tile backsplash, a large pantry, and Whirlpool stainless steel appliances including a dishwasher, microwave, and range. The bathrooms have matching white cabinets and quartz countertops and a walk-in shower with a heavy glass door upgrade and dual sinks in the Owner's bath. There is 18”x18” tile flooring in the main living areas, baths, and laundry room. This home makes great use of space with a welcoming foyer, three secondary bedrooms, two secondary full baths, a convenient laundry room and a 3-car garage. Additional features and upgrades include a covered lanai and a Smart Home technology package with a video doorbell.
- Type:
- Single Family
- Sq.Ft.:
- 2,230
- Status:
- Active
- Beds:
- 3
- Lot size:
- 0.13 Acres
- Year built:
- 2024
- Baths:
- 3.00
- MLS#:
- TB8305090
- Subdivision:
- Marion Ranch
ADDITIONAL INFORMATION
Under Construction. Pulte Homes is Now Selling in Marion Ranch! Enjoy all the benefits of a new construction home in this highly amenitized community located in Ocala, FL. This new community will feature a resort-style pool with open cabanas, a clubhouse, a fitness center, a playground, sports courts, and much more! Plus, with close proximity to I-75 and a quick commute to shopping, entertaining, and dining – you’ll love coming home! With an open-concept home design, this popular Medina floor plan has all the upgraded finishes you've been looking for. The gourmet kitchen showcases a spacious center island with a large single-bowl sink, white cabinets, 3cm quartz countertops with an 8”x9” white hexagon tiled backsplash, and Whirlpool stainless steel appliances including a dishwasher, built-in oven and microwave, and a stovetop with range hood. The bathrooms have matching white cabinets, quartz countertops, comfort-height commodes and dual sinks, a linen closet, a private commode, and a super walk-in shower in the Owner's bath. Luxury vinyl plank flooring is in the main living areas, 12” x 24” tile is in the baths and laundry room, and stain-resistant carpet is in the bedrooms. This home makes great use of space with a versatile enclosed flex room, a convenient laundry room with additional storage in the HVAC closet, an oversized gathering room, and a 2-car garage with an electric car charging outlet. Additional upgrades include 4 LED downlights in the gathering room, pendant prewiring in the kitchen, upgraded door hardware, and a Smart Home technology package with a video doorbell.
$399,000
8626 SW 46th Terrace Ocala, FL 34476
- Type:
- Single Family
- Sq.Ft.:
- 2,661
- Status:
- Active
- Beds:
- 5
- Lot size:
- 0.13 Acres
- Year built:
- 2024
- Baths:
- 3.00
- MLS#:
- OM686301
- Subdivision:
- Ocala Crossings South Ph One
ADDITIONAL INFORMATION
Why wait? New home still under warranty. The open floor plan offers granite countertops and a oversized gourmet kitchen; the entertaining space abounds. For your outdoor needs, the backyard patio overlooks an open Central area that insures no homes to be built to block your view. With 5 bedrooms and 3 baths, this homes offers the flexibility for you to have the extra space for guests, family, office, or hobby rooms. All of this offered at a great price.
$409,500
11017 SW 71st Circle Ocala, FL 34476
- Type:
- Single Family
- Sq.Ft.:
- 2,468
- Status:
- Active
- Beds:
- 3
- Lot size:
- 0.17 Acres
- Year built:
- 2006
- Baths:
- 2.00
- MLS#:
- OM686240
- Subdivision:
- Oak Run Eagles Point
ADDITIONAL INFORMATION
Here is your chance to own the Monaco Model located in the desirable Eagles Point Neighborhood in Oak Run. Custom built for the perfect usage of living space and the home is loaded with upgrades and extras. The living room offers a stunning built-in gas fireplace/entertainment unit. There is the Primary Suite with an attached office, The office has custom cabinetry with book cases and display areas. An extra large Lanai that is great for relaxing or entertaining. Cook's Kitchen with plenty of granite countertops and a prep cooking island, custom cabinets, stainless appliances and tray ceiling. Crown molding throughout. California Closets were custom installed in all bedroom closets. All house lights are LED. The front door and front window are custom stained glass. The primary bath is a luxurious spa-like retreat that has a marble jetted tub installed and the floor was replaced with ceramic tile with a custom design in the middle, split dual vanities. Oak Run is an active 55+ community and has something for everyone. There is a golf course that can be seen from the front porch. Walk, bicycle, or cruise on your golf cart throughout the community enjoying the winding roads, mature trees and street lighting. There are many social clubs, community events, the golf course, a clubhouse with restaurant, two fitness centers, indoor and outdoor pools (two of them heated), tennis and pickle ball courts. This is a true one of a kind which is a must see!
$69,500
0 96th Place Ocala, FL 34476
- Type:
- Land
- Sq.Ft.:
- n/a
- Status:
- Active
- Beds:
- n/a
- Lot size:
- 0.57 Acres
- Baths:
- MLS#:
- F10462338
- Subdivision:
- Kingsland Country Estate
ADDITIONAL INFORMATION
GREAT LOCATION--SPACE CONVENIENCE. Oversized lot on a high and dry lot with .57 acres in the beautiful Kingsland Country Estates/Ocala Waterway community, perfect for building your dream home. Surrounded by new construction as well as comfortable established homes. Close to HWY 200, 484, and I-75
$309,900
9818 SW 51st Court Ocala, FL 34476
- Type:
- Single Family
- Sq.Ft.:
- 1,529
- Status:
- Active
- Beds:
- 3
- Lot size:
- 0.28 Acres
- Year built:
- 2016
- Baths:
- 2.00
- MLS#:
- OM686224
- Subdivision:
- Meadow Glenn Un #1
ADDITIONAL INFORMATION
When you arrive at this home located in a premier established southwest neighborhood, You'll know you have found your dream home. Stunning curb appeal on this oversized corner lot with the pavered front walkway area, vinyl privacy fencing surrounds the yard, not to mention the unique custom pavered courtyard in the back with a built-in gazebo which is the perfect setting for entertaining. Stepping into the home from the double door entry, you will appreciate the open space with a dining area off the kitchen. Speaking of dining, your eat-in kitchen is the right size for all your culinary needs with stainless appliances, walk in pantry, granite counters and rich wood cabinets. Your primary bedroom retreat has a spa like bath with deep garden tub, walk in shower and granite topped dual vanities. Last but definitely not least is the large screened in patio which is perfect for relaxing all year round. Florida lifestyle at it's best!
- Type:
- Single Family
- Sq.Ft.:
- 2,034
- Status:
- Active
- Beds:
- 4
- Lot size:
- 0.16 Acres
- Year built:
- 2024
- Baths:
- 2.00
- MLS#:
- OM686191
- Subdivision:
- Jb Ranch
ADDITIONAL INFORMATION
One or more photo(s) has been virtually staged. Under Construction. Experience the epitome of modern living in this four-bedroom open concept, all concrete block constructed home. The expansive layout seamlessly integrates the living, dining and kitchen areas, creating a spacious and interconnected environment. With four well-appointed bedrooms, this home offers versatility and ample space for family or guests. The primary bedroom features an ensuite bathroom and walk-in closet. This home comes complete with a smart home package, “Home is Connected”. Welcome home to a new standard of living. This home includes a stainless-steel electric range, microwave, and built-in dishwasher. Pictures, photographs, colors, features, and sizes are for illustration purposes only and will vary from the homes as built. Home and community information including pricing, included features, terms, availability and amenities are subject to change and prior sale at any time without notice or obligation. CRC057592.
$290,000
6107 SW 93rd Loop Ocala, FL 34476
- Type:
- Single Family
- Sq.Ft.:
- 2,047
- Status:
- Active
- Beds:
- 4
- Lot size:
- 0.16 Acres
- Year built:
- 2024
- Baths:
- 2.00
- MLS#:
- OM685006
- Subdivision:
- Jb Ranch
ADDITIONAL INFORMATION
BRAND NEW, NEVER LIVED IN, OPEN FLOOR PLAN, INSIDE LAUNDRY, SCREENED LANAI, LOW MAINTANCE HOME, TILE THRU-OUT, NO CARPET, 2 CAR GARAGE, NO LAWN WORK TO DO, THIS IS MOVE-IN START LIVING THE FLORIDA LIFE STYLE YOU HAVE DREAMED OF!! DR/HOSPITAL WITH-IN 10 MINUTES, PUBLIX 5 MIN AWAY BANKS 5 MIN AWAY, RESTURANTS, 5 MIN AWAY, THIS IS THE PERFECT LOCATION!!
- Type:
- Land
- Sq.Ft.:
- n/a
- Status:
- Active
- Beds:
- n/a
- Lot size:
- 0.46 Acres
- Baths:
- MLS#:
- OM686096
- Subdivision:
- Ocala Waterway Estate
ADDITIONAL INFORMATION
Don’t miss this incredible opportunity to own a stunning oversized lot in a prime location! Perfect for families, this lot is conveniently close to both elementary and middle schools, ensuring an easy commute for the family. Enjoy nearby parks, a local library, and a shopping plaza just minutes away for all your convenience needs. Whether you’re looking to build your dream home or invest in a promising property, this high and dry lot offers the perfect canvas. Located across from a serene retention pond, it’s nestled in a quiet, affordable community that blends comfort with accessibility. Make it yours today!
- Type:
- Land
- Sq.Ft.:
- n/a
- Status:
- Active
- Beds:
- n/a
- Lot size:
- 0.46 Acres
- Baths:
- MLS#:
- OM686099
- Subdivision:
- Ocala Waterway Estate
ADDITIONAL INFORMATION
Don’t miss this incredible opportunity to own a stunning oversized lot in a prime location! Perfect for families, this lot is conveniently close to both elementary and middle schools, ensuring an easy commute for the family. Enjoy nearby parks, a local library, and a shopping plaza just minutes away for all your convenience needs. Whether you’re looking to build your dream home or invest in a promising property, this high and dry lot offers the perfect canvas. Located across from a serene retention pond, it’s nestled in a quiet, affordable community that blends comfort with accessibility. Make it yours today!
- Type:
- Single Family
- Sq.Ft.:
- 1,302
- Status:
- Active
- Beds:
- 3
- Lot size:
- 0.5 Acres
- Year built:
- 1994
- Baths:
- 2.00
- MLS#:
- O6242468
- Subdivision:
- Kingsland Country Estate
ADDITIONAL INFORMATION
Welcome to 11010 SW 58th Ave Rd. If you are looking for a home that had a new roof installed in 2023, is move in ready, low maintenance, where you can live comfortably, and have room for all your toys then this might be the home for you. The property offers a sprawling front yard with a beautiful oak tree centered in the yard that provides both beauty and shade. The home has an attached double car garage for your vehicles, motorcycles or a workshop. As you approach the front door you will be welcomed by a patio. Upon entering the home, you will find a spacious living room with a vaulted ceiling. There are sliding glass doors that open up to the lanai where you can sit and watch all the beautiful birds. Also, off the living room is a spacious combined kitchen/dining area. The kitchen has updated oak cabinets and stainless appliances that will convey in the sale of home. The home offers a split plan layout. The primary bedroom offers a walk-in closet, its own bath, linen closet, shower, and updated oak vanity. On the other side of the house, you will find the guest bath and the other 2 bedrooms. The guest bath includes a full tub/shower with an updated oak vanity. Stepping outside you will have a 20x25 garage/workshop with lighting and 100 amp electrical service. There is a 12x25 carport with a 30 amp outlet for an RV. This space could be used for an boat or utility trailer. The neighborhood is quiet, offering tranquility beyond measure. Home is being sold AS IS, and by appointment only. No repairs will be done by the seller. Please be sure that you are prequalified prior to calling for an appointment.
$345,000
8752 SW 49th Circle Ocala, FL 34476
- Type:
- Single Family
- Sq.Ft.:
- 1,824
- Status:
- Active
- Beds:
- 4
- Lot size:
- 0.14 Acres
- Year built:
- 2021
- Baths:
- 2.00
- MLS#:
- GC525101
- Subdivision:
- Greystone Hills Ph One
ADDITIONAL INFORMATION
Welcome to your dream home in the highly sought-after Greystone Hills, a gated community offering a serene lifestyle. This stunning concrete block stucco residence in only two years old and boasts new tile and wood flooring throughout—no carpet in sight—giving it a modern, clean aesthetic. The luxurious primary suite features dual vanities and a spacious walk-in shower, adding a touch of elegance to your daily routine. Residents of Greystone Hills enjoy access to top-notch amenities, including a sparkling pool, a fun-filled playground, and a welcoming clubhouse. Live comfortably in style, with everything you need right at your doorstep!
- Type:
- Single Family
- Sq.Ft.:
- 2,162
- Status:
- Active
- Beds:
- 3
- Lot size:
- 0.49 Acres
- Year built:
- 2001
- Baths:
- 2.00
- MLS#:
- OM686080
- Subdivision:
- Pidgeon Park Tr B-4
ADDITIONAL INFORMATION
Well maintained home only needs your cosmetic updates! This soon to be diamond of a home is ideally located in a booming area of Ocala. The split ranch home boasts 3 bedrooms and 2 bathrooms, primary complete with private entrance into community screened terrace, ensuite with his and her vanities, large walk in closet, stand up shower and and corner tub. the generous sized kitchen is complete with tons of storage, breakfast bar and above cabinet lighting. Enjoy the formal dining room as well as formal living room and family room with cozy fireplace and in home laundry facilities. The oversized yard is perfect for space and privacy.
$389,900
10170 SW 78th Court Ocala, FL 34476
- Type:
- Single Family
- Sq.Ft.:
- 2,330
- Status:
- Active
- Beds:
- 4
- Lot size:
- 0.3 Acres
- Year built:
- 2023
- Baths:
- 2.00
- MLS#:
- 837541
- Subdivision:
- Not on List
ADDITIONAL INFORMATION
Welcome to this spacious 4-bedroom, 2-bath home with an additional flex space that can be used as an office, den, or even a 5th bedroom if needed. The tranquil Hidden Lake community is known for its large lots and incredibly low HOA fees. Inside, you'll find a thoughtfully designed floor plan with upgraded finishes, including ceramic tile, upgraded cabinets, and stainless steel appliances. The master suite boasts a walk-in tile shower, separate soaking tub, and a tray ceiling for a touch of elegance. Ideally located near shopping, coffee shops, spas, and restaurants, this home offers the perfect blend of convenience and tranquility. Outdoor enthusiasts will love the short drive to the Florida Greenway and Rainbow River, where you can enjoy biking, kayaking, swimming, and more. Step outside to the covered rear porch, great for relaxing or entertaining. Unlike new construction, this home comes equipped with essential upgrades like a working garage door, window blinds, and fencing—making it truly move-in ready.
$279,900
8829 SW 63rd Ct Ocala, FL 34476
- Type:
- Single Family
- Sq.Ft.:
- 1,811
- Status:
- Active
- Beds:
- 2
- Lot size:
- 0.19 Acres
- Year built:
- 2021
- Baths:
- 2.00
- MLS#:
- OM685528
- Subdivision:
- Jb Ranch Ph 01
ADDITIONAL INFORMATION
FANTASTIC price adjustment! Take a look at this beautiful, well kept contemporary SMART home could be the one! Popular Clifton model, built in 2021 is still under builder 10 year warranty ( transferable to new owner). Why pay the new home price, when you can purchase this newer home for a discounted price? Interior repainted, upgraded stainless refrigerator, landscaped private yard that is fully maintained under HOA, easy care tile flooring throughout the home except bedrooms where the carpet gives it a homey feel, curtain rods and blinds installed, clean and ready to move into immediately, no waiting! 1811 square feet consists of 2 bedrooms (split floor plan) 2 baths and a flex room that can act as a 3rd bedroom, a craft room, an office, or den for reading and TV watching. Living/dining/kitchen are combined into one open space for easy entertainment. The granite island offers room enough for seating and makes a great breakfast bar. Plus there's a large walk in pantry to store all your kitchen gadgets. Master bedroom has his and hers separate walk in closets, a large step in shower, double sink and tall vanity with granite countertops. There is a large attached garage that can accommodate two cars along with enough storage space for your tools etc. Off the dining area is a large sliding glass door leading to the covered lanai for enjoying the wonderful FL weather. House has ADT home security in place. East and West windows of home have been tinted to help with cooling costs. JB Ranch is one of the premier 55+ communities located in Ocala FL. The gated community offers a large pool, community center, tennis courts, beautifully kept grounds. Ocala offers family entertainment with World Equestrian Center, Silver Springs, and many parks to enjoy. Disney is only an hours drive. Also medical facilities and shopping galore close by. Don't let this opportunity pass you by...come take a look before its too late!
$356,485
6565 SW 89th Loop Ocala, FL 34476
- Type:
- Single Family
- Sq.Ft.:
- 2,173
- Status:
- Active
- Beds:
- 4
- Lot size:
- 0.17 Acres
- Year built:
- 2024
- Baths:
- 3.00
- MLS#:
- OM686069
- Subdivision:
- Pioneer Ranch
ADDITIONAL INFORMATION
Under Construction. This single-family home is open and bright as the gathering room, kitchen and nook seamlessly flow into one another. Brand-new stainless-steel appliances and a storage pantry complement the space. A formal dining room is ideal for family dinners and holiday meals with extended relatives and friends. With direct access to the covered lanai, the centrally located gathering room offers a versatile space for everything from family game nights to entertaining guests. Boasting the largest square footage of all bedrooms, the owner’s suite is host to a generous walk-in closet and a spa-like bathroom with luxury details. Separate from the other bedrooms the second bedroom and bathroom are ideal for overnight guests. Two secondary bedrooms frame a shared bathroom in a convenient design. Be part of a masterplan community located in a growing prime location with one-of-a-kind homes and proximity to medical facilities, shopping, dining, and more!
$345,000
10145 SW 74th Court Ocala, FL 34476
- Type:
- Single Family
- Sq.Ft.:
- 1,619
- Status:
- Active
- Beds:
- 3
- Lot size:
- 0.4 Acres
- Year built:
- 1989
- Baths:
- 2.00
- MLS#:
- OM685908
- Subdivision:
- Woods-meadows Estates Add 02
ADDITIONAL INFORMATION
Price Decrease! You won’t find another property like this one! MUST SEE IT! Fully renovated 3-bedroom, 2-bathroom home with beautiful, high-quality finishes that make it feel like new in a nice and quiet neighborhood. The property features tile flooring throughout, a spacious master bedroom with a large walk-in closet. The master bathroom boasts brand-new double-sink wood cabinets and a spacious, modern walk-in shower. Each room is equipped with its own remote-controlled attic fan. The property showcases an open-concept floor plan with stunning ceiling lights. The kitchen includes a stylish backsplash, new shaker-style cabinets made in the USA with quartz countertops, soft-close drawers and doors, stainless steel appliances, and modern exterior lighting. Custom solid doors and detailed wood trim add a unique touch, along with an upgraded electric fireplace (while the original wood-burning fireplace remains intact), a wood beam across the main area, and a gorgeous shiplap cathedral ceiling. Recently painted inside and out, the roof was installed in 2021. The home also includes a screened back porch with tile flooring and comes equipped with eight hardwired security cameras for added peace of mind. Located within a short drive to the world-renowned World Equestrian Center, about 30 minutes from Rainbow Springs State Park where you and your family can enjoy fun and relaxation, and just 5 minutes from Liberty Community Park. Additionally, it’s only 5 minutes from major supermarkets like Walmart and the new Publix on SW 62nd Ave. Don’t miss the opportunity to own this beautiful home!
$420,000
8337 SW 58th Avenue Ocala, FL 34476
- Type:
- Single Family
- Sq.Ft.:
- 3,000
- Status:
- Active
- Beds:
- 4
- Lot size:
- 0.2 Acres
- Baths:
- 3.00
- MLS#:
- OM685859
- Subdivision:
- Brookhaven
ADDITIONAL INFORMATION
Under Construction. Brand new CONCRETE BLOCK home under construction. Estimated completion is approx Feb/March pending any setbacks beyond the builders control. Location! Location! Location! This very popular 3000 sq ft model is located in a great community close to shopping, restaurants, hospitals and i75. Also just a short drive to the Florida greenway or Rainbow river. Low HOA fees include trash service. Community has playground, dog parks, pool and sidewalks. Enjoy the East facing covered lanai all afternoon and evening! The massive kitchen with upgraded cabinets, granite counter tops and walk in pantry is any chef's dream. Huge master suite has a tray ceiling and sitting area. Separate tile shower and large soaking tub in master bath. WOOD LOOK TILE IN ALL AREAS EXCEPT BEDROOMS (bedrooms and closets have carpet), and much more! This home will not last! TAEXX pest control system built in home. Builder warranty! Builder helps with closing costs when Buyer pays cash or closes with Seller approved lender. Price and promotions subject to change without notice. Pictures are of similar home for illustration purposes only. Colors and features will vary.
$319,990
4686 SW 88th Street Ocala, FL 34476
- Type:
- Single Family
- Sq.Ft.:
- 1,828
- Status:
- Active
- Beds:
- 4
- Lot size:
- 0.13 Acres
- Year built:
- 2024
- Baths:
- 2.00
- MLS#:
- OM685843
- Subdivision:
- Ocala Crossings South
ADDITIONAL INFORMATION
One or more photo(s) has been virtually staged. Under Construction. Welcome to a spacious and inviting 4-bedroom, open-concept and all concrete block constructed home where design meets functional elegance. The seamless flow between living areas and the kitchen creates an expansive environment perfect for both daily living and entertaining. The kitchen is a focal point of this home and designed for style and convenience including a stainless-steel range, microwave, built-in dishwasher, and refrigerator. Four well-appointed bedrooms and located in the front of the home and nearby a full bathroom. The primary bedroom features an ensuite bathroom, double vanity, and walk-in closet. The laundry room is complete with a washer and dryer. This residence embodies the perfect harmony of openness and privacy. The Cali is complete with a state-of-the-art smart home system. Pictures, photographs, colors, features, and sizes are for illustration purposes only and will vary from the homes as built. Home and community information including pricing, included features, terms, availability and amenities are subject to change and prior sale at any time without notice or obligation. CRC057592.
$260,990
6595 SW 81st Loop Ocala, FL 34476
- Type:
- Townhouse
- Sq.Ft.:
- 1,458
- Status:
- Active
- Beds:
- 3
- Lot size:
- 0.04 Acres
- Year built:
- 2024
- Baths:
- 3.00
- MLS#:
- OM685766
- Subdivision:
- The Towns At Laurel Commons
ADDITIONAL INFORMATION
One or more photo(s) has been virtually staged. Under Construction. This two-story townhome has an open concept downstairs layout that includes a large open kitchen, a powder room, and spacious family room that overlooks a patio. The second floor includes a spacious Primary Suite with an ensuite bathroom, two additional bedrooms, a 2nd full bathroom, and a laundry area. This home comes with all appliances including a refrigerator, built-in dishwasher, electric range, microwave, washer, and dryer. Pictures, photographs, colors, features, and sizes are for illustration purposes only and will vary from the homes as built. Home and community information including pricing, included features, terms, availability and amenities are subject to change and prior sale at any time without notice or obligation. CRC057592.
$250,990
6607 SW 81st Loop Ocala, FL 34476
- Type:
- Townhouse
- Sq.Ft.:
- 1,458
- Status:
- Active
- Beds:
- 3
- Lot size:
- 0.04 Acres
- Year built:
- 2024
- Baths:
- 3.00
- MLS#:
- OM685778
- Subdivision:
- The Towns At Laurel Commons
ADDITIONAL INFORMATION
One or more photo(s) has been virtually staged. Under Construction. This two-story townhome has an open concept downstairs layout that includes a large open kitchen, a powder room, and spacious family room that overlooks a patio. The second floor includes a spacious Primary Suite with an ensuite bathroom, two additional bedrooms, a 2nd full bathroom, and a laundry area. This home comes with all appliances including a refrigerator, built-in dishwasher, electric range, microwave, washer, and dryer. Pictures, photographs, colors, features, and sizes are for illustration purposes only and will vary from the homes as built. Home and community information including pricing, included features, terms, availability and amenities are subject to change and prior sale at any time without notice or obligation. CRC057592.
| All listing information is deemed reliable but not guaranteed and should be independently verified through personal inspection by appropriate professionals. Listings displayed on this website may be subject to prior sale or removal from sale; availability of any listing should always be independently verified. Listing information is provided for consumer personal, non-commercial use, solely to identify potential properties for potential purchase; all other use is strictly prohibited and may violate relevant federal and state law. Copyright 2024, My Florida Regional MLS DBA Stellar MLS. |
Andrea Conner, License #BK3437731, Xome Inc., License #1043756, [email protected], 844-400-9663, 750 State Highway 121 Bypass, Suite 100, Lewisville, TX 75067

All listings featuring the BMLS logo are provided by BeachesMLS, Inc. This information is not verified for authenticity or accuracy and is not guaranteed. Copyright © 2024 BeachesMLS, Inc.
Andrea Conner, License #BK3437731, Xome Inc., License #1043756, [email protected], 844-400-9663, 750 State Highway 121 Bypass, Suite 100, Lewisville, TX 75067

The data on this web site comes in part from the REALTORS® Association of Citrus County, Inc.. The listings presented on behalf of the REALTORS® Association of Citrus County, Inc. may come from many different brokers but are not necessarily all listings of the REALTORS® Association of Citrus County, Inc. are visible on this site. The information being provided is for consumers’ personal, non-commercial use and may not be used for any purpose other than to identify prospective properties consumers may be interested in purchasing or selling. Information is believed to be reliable, but not guaranteed. Copyright © 2024 Realtors Association of Citrus County, Inc. All rights reserved.
Ocala Real Estate
The median home value in Ocala, FL is $278,500. This is higher than the county median home value of $270,500. The national median home value is $338,100. The average price of homes sold in Ocala, FL is $278,500. Approximately 43.59% of Ocala homes are owned, compared to 46.16% rented, while 10.25% are vacant. Ocala real estate listings include condos, townhomes, and single family homes for sale. Commercial properties are also available. If you see a property you’re interested in, contact a Ocala real estate agent to arrange a tour today!
Ocala, Florida 34476 has a population of 62,351. Ocala 34476 is more family-centric than the surrounding county with 20.68% of the households containing married families with children. The county average for households married with children is 19.74%.
The median household income in Ocala, Florida 34476 is $46,841. The median household income for the surrounding county is $50,808 compared to the national median of $69,021. The median age of people living in Ocala 34476 is 38.3 years.
Ocala Weather
The average high temperature in July is 92.6 degrees, with an average low temperature in January of 43.4 degrees. The average rainfall is approximately 51.9 inches per year, with 0 inches of snow per year.
