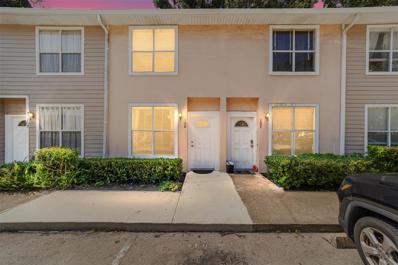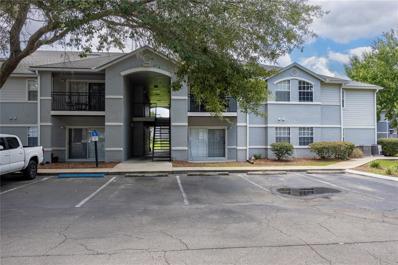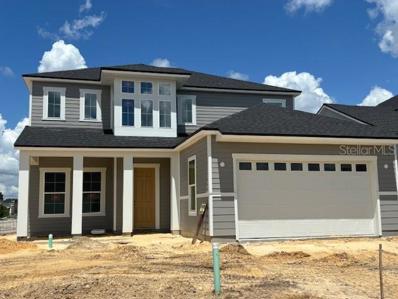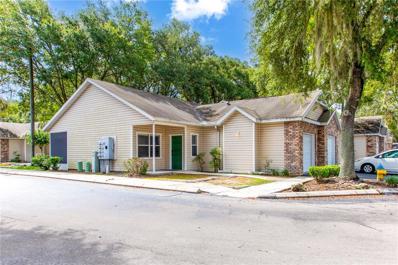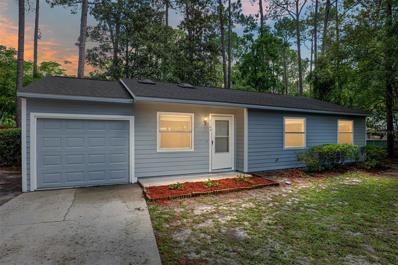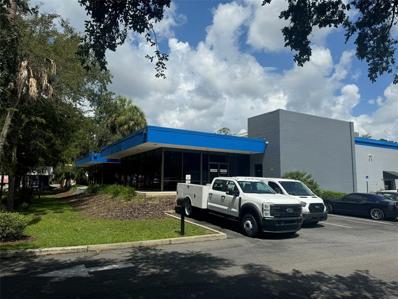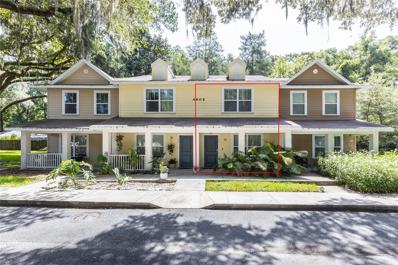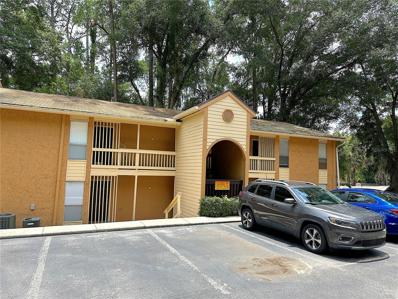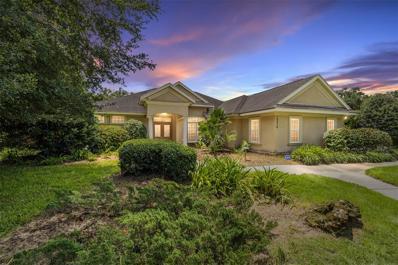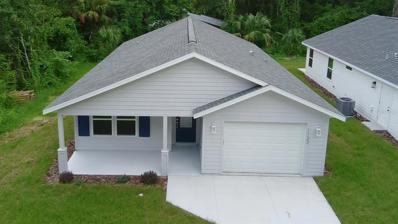Gainesville FL Homes for Rent
- Type:
- Townhouse
- Sq.Ft.:
- 1,172
- Status:
- Active
- Beds:
- 2
- Lot size:
- 0.01 Acres
- Year built:
- 2000
- Baths:
- 3.00
- MLS#:
- GC523993
- Subdivision:
- Brighton Park
ADDITIONAL INFORMATION
SELLER MOTIVATED. This 1172 square foot townhome-style Brighton Park condo is move-in ready with 2 bed 2.5 bath. Large windows flood both floors with abundant natural light. The first floor has ceramic tiles throughout and high ceilings. Easy flow through livingroom, dining area and kitchen. On the second floor, there are two spacious, carpeted bedrooms with vaulted ceilings and ensuite bathrooms. Freshly painted interior. Inside utility closet with a washer and dryer. Small backyard area with a patio. Community pool. Located on SW 34th near the University of Florida, UF Health/Shands, Butler Plaza, Celebration Pointe, restaurants, shopping, public transportation, and easy access to I-75.
- Type:
- Condo
- Sq.Ft.:
- 950
- Status:
- Active
- Beds:
- 2
- Lot size:
- 0.03 Acres
- Year built:
- 1996
- Baths:
- 2.00
- MLS#:
- GC524194
- Subdivision:
- Windsor Park
ADDITIONAL INFORMATION
The seller is offering a credit of 3 months of HOA fees!! Fully furnished and move-in ready 2 bed 2 bath condo in Windsor Park. Great location near the University of Florida, Celebration Pointe, Butler Plaza, and a variety of dining and shopping options. The second-floor unit features a large living room, dining room, kitchen, and laundry room. Off of the living room, there is a screen-in patio and extra storage unit. Two spacious bedrooms have plenty of closet space and 2 full bathrooms. The condo has been tastefully remodeled with new kitchen cabinetry, a new shower with glass doors, vinyl flooring, new vanities, lighting fixtures, and a Samsung washer and dryer. The furniture is included in the purchase, making this an excellent turnkey opportunity for a student at UF, a working professional, or an investor. Community amenities include a pool, fitness center, clubhouse, tennis courts, beach volleyball, and basketball court. HOA fees cover high-speed internet, cable, and all exterior maintenance. Direct bus routes to UF are conveniently located outside of the complex to UF.
- Type:
- Single Family
- Sq.Ft.:
- 2,268
- Status:
- Active
- Beds:
- 4
- Lot size:
- 0.2 Acres
- Year built:
- 2024
- Baths:
- 4.00
- MLS#:
- GC524182
- Subdivision:
- Oakmont
ADDITIONAL INFORMATION
Under Construction. here's plenty of room in the two story Del Mar floor plan. This home has everything you need for comfort and relaxation including a master suite on the first floor, a large living room and a nicely appointed dining room. The remaining bedrooms and a bathroom are located upstairs, so you can enjoy all the privacy and quiet of your first floor master bedroom.
- Type:
- Condo
- Sq.Ft.:
- 790
- Status:
- Active
- Beds:
- 1
- Lot size:
- 0.03 Acres
- Year built:
- 1997
- Baths:
- 1.00
- MLS#:
- GC524173
- Subdivision:
- The Gables Condo At Gaine
ADDITIONAL INFORMATION
One or more photo(s) has been virtually staged. Welcome to The Gables, a serene gated community on Archer Road in Gainesville, Florida, where luxury meets convenience. This exquisitely renovated one-bedroom, one-bathroom condominium offers the perfect blend of style and comfort. As you step inside, you'll be greeted by high ceilings that create a spacious and airy feel throughout the home. The open-concept living area is designed for modern living, with lavish finishes and abundant natural light. The kitchen boasts top-of-the-line appliances and elegant countertops, making it ideal for both everyday cooking and entertaining guests. The master bedroom features a generous walk-in closet, providing ample storage space and a touch of luxury. The bathroom has been tastefully remodeled with high-end fixtures and finishes, offering a spa-like experience at home. The Gables offers an array of top-notch amenities for residents to enjoy. Take a dip in the pool, unwind in the hot tub, or keep fit in the 24-hour fitness center. The community also includes tennis and basketball courts for outdoor recreation. For gatherings and special occasions, the beautifully appointed clubhouse is available for residents to reserve. Located adjacent to Celebration Pointe, The Gables provides easy access to shopping, dining, and entertainment, making it a prime location for a vibrant lifestyle yet close to UF, Shands, and VA hospital. This deed-restricted community also ensures a peaceful and family-friendly atmosphere, making it an ideal place to call home. Don't miss your chance to own this beautifully renovated condominium in one of Gainesville's sought-after communities. Experience the perfect blend of comfort and luxury in your new home at The Gables. Schedule a tour today!
- Type:
- Single Family
- Sq.Ft.:
- 2,460
- Status:
- Active
- Beds:
- 4
- Lot size:
- 0.21 Acres
- Year built:
- 2024
- Baths:
- 3.00
- MLS#:
- T3546071
- Subdivision:
- Finley Woods
ADDITIONAL INFORMATION
One or more photo(s) has been virtually staged. Under Construction. This spacious two-story floorplan includes a large open concept kitchen overlooking the great room and dining area that leads to a covered lanai. The first floor also provides a flex room upon entering the home, as well as a spacious guest bedroom and full bathroom. Upstairs there is a large bonus room, great for work or for play, as well as the Bedroom 1 with Bathroom 1, three additional bedrooms, a third full bathroom, and a well-appointed laundry room. This home comes with installed stainless-steel dishwasher, electric range, and microwave. Pictures, photographs, colors, features, and sizes are for illustration purposes only and will vary from the homes as built. Home and community information including pricing, included features, terms, availability, and amenities are subject to change and prior sale at any time without notice or obligation. CRC057592.
- Type:
- Single Family
- Sq.Ft.:
- 2,235
- Status:
- Active
- Beds:
- 4
- Lot size:
- 0.23 Acres
- Year built:
- 1994
- Baths:
- 2.00
- MLS#:
- GC524149
- Subdivision:
- Fairfield Ph Ii
ADDITIONAL INFORMATION
SAVE on your mortgage - This home has an assumable rate at 4.625%!!! Welcome to your dream pool home at 1120 SW 80th Drive, Gainesville, FL 32607. Nestled in a tranquil cul-de-sac within a desirable neighborhood, this home exudes charm and sophistication from the moment you arrive. The very nice curb appeal sets the stage for what lies beyond—a perfect blend of comfort and style designed to meet your every need. Step inside and be greeted by the airy, open layout of this desirable split floor plan. The spacious, well-designed kitchen features stunning granite countertops and flows seamlessly into the family room, where a lovely fireplace creates a cozy atmosphere for gatherings. The home’s layout offers a great flow of space, with plenty of versatility to suit everyone’s needs. Large separate dining and an additional flex space provide ample room for entertaining and everyday living. The large master suite is a private sanctuary, offering serene views and direct access to the covered porch and screened pool and spa through elegant French doors. Imagine waking up and stepping right out to enjoy a morning swim or a relaxing soak in the spa. The additional access to the pool from the family room, flex room, and even the second bathroom ensures that outdoor living is always within reach. With tile and hard surface flooring throughout, this home is both practical and stylish—no carpet means low maintenance and easy care. Freshly painted and meticulously maintained, the home also boasts a new roof from 2019 and a new HVAC system from 2017, ensuring peace of mind for years to come. An interior laundry room and a two-car garage add to the home’s convenience, while the fenced yard backing to green space offers privacy and a natural backdrop for your outdoor activities. The covered porch and screened pool area are perfect for entertaining guests or simply relaxing in the tranquility of your own oasis. Located in the heart of SW Gainesville, this home is zoned for excellent schools and offers easy access to the University of Florida, UF Health/Shands, The VA, NFRMC, Santa Fe College, Celebration Pointe, and Kanapaha Veterans Park. Don’t miss this opportunity to own a pool home that truly has it all—charm, convenience, and a touch of luxury. Schedule your private tour today and start living your dream at 1120 SW 80th Drive. Welcome home.
- Type:
- Condo
- Sq.Ft.:
- 1,250
- Status:
- Active
- Beds:
- 2
- Lot size:
- 0.25 Acres
- Year built:
- 2006
- Baths:
- 3.00
- MLS#:
- GC524061
- Subdivision:
- Woods Edge Condo
ADDITIONAL INFORMATION
Come check out this 2 bedroom, 2 1/2 bathroom two story condo in Woods Edge South! There is Brand New Wood flooring in the main living areas. The two bedrooms are upstairs, each with their own private bathrooms and brand new carpet. Woods Edge South is conveniently located close to UF College, the UF/Shands Hospital and VA Hospital as well as Butler Town Center and all that Celebration Point has to offer!
- Type:
- Single Family
- Sq.Ft.:
- 1,904
- Status:
- Active
- Beds:
- 3
- Lot size:
- 0.08 Acres
- Year built:
- 1995
- Baths:
- 3.00
- MLS#:
- GC523945
- Subdivision:
- Meadowbrook At Gainesville
ADDITIONAL INFORMATION
THIS EXCEPTIONAL HOME IS UNIQUE, IN AN A-RATED SCHOOL DISTRICT, AND IT’S MAINTENANCE FREE. Perfect for families of all ages, it’s an exquisite 3 bed/ 3 bath home in desirable Meadowbrook. There’s no other home in Meadowbrook that has a double lot with a 1,904 sq. ft. two-story home and a huge walled-in, very private New Orleans style brick courtyard. The home has 2,716 sq.ft. under roof, and greatly expanded living space due to the enormous courtyard with its garden areas, built-in barbeque station, wrought iron gates, and Roman wall fountain. Because all downstairs rooms open onto the sunroom and the courtyard, you can keep your eyes on yougsters and pets while you work at home, cook or entertain. Pride of ownership shows in every detail. In fact, the home is so updated it has: a recycling pump for continuous hot water; a generator for inclement weather; a HVAC system, hot water heater, and roof that are just a few years old; e-piping that protects all plumbing; spectacular window walls; double-crown molding; custom hardwood and contemporary tile floors throughout; granite counters in the kitchen and all en-suite bathrooms; bidets; custom blinds; and stained-glass windows. In short, this residence has been meticulously maintained and it’s move-in-ready. The primary bedroom is extremely spacious, the second bedroom can also be used as a guest room and/or office, and the upstairs bedroom can easily be used as a generational living suite. The granite island, granite countertops and top-of-the-line appliances in the kitchen are especially stunning. This home is also maintenance free because the HOA takes care of everything outside of the home, including the roof, painting of the home’s exterior, and year-round yard maintenance. In your free time, you can enjoy the community's clubhouse, fitness center, pool, tennis courts, and extensive walking and biking areas along Meadowbrook’s tree-shaded streets. This home is less than a half hour drive from Alachua’s high tech centers, North Florida Regional Hospital, the Univ. of Florida, Shands Health Centers, and the VA hospital. Be sure to see this outstanding home in NW Gainesville.
- Type:
- Single Family
- Sq.Ft.:
- 1,074
- Status:
- Active
- Beds:
- 3
- Lot size:
- 0.2 Acres
- Year built:
- 1980
- Baths:
- 1.00
- MLS#:
- GC523962
- Subdivision:
- Springtree
ADDITIONAL INFORMATION
Welcome to the enchanting Springtree neighborhood, where a charming renovated home awaits your discovery. This conveniently located 3-bedroom, 1-bath house is perfectly situated just moments away from parks, schools, and shopping, making it an ideal choice for a residence. As you step inside, you'll be greeted by the timeless beauty of wood or tile flooring that extends throughout the entire home. Not only does this flooring option offer durability, but it also ensures easy maintenance, allowing you to spend more time enjoying your new home. The updated kitchen has all new cabinets and newer stainless steel appliances, the spacious laundry room provides convenience, and with the 1-car garage, you'll have ample space for your car or utilize it for storage. Outside, a fenced-in yard awaits, offering privacy and a great place to host summer barbecues. All new Hardie board siding and exterior paint.
- Type:
- Townhouse
- Sq.Ft.:
- 1,094
- Status:
- Active
- Beds:
- 2
- Lot size:
- 0.02 Acres
- Year built:
- 1985
- Baths:
- 3.00
- MLS#:
- GC523720
- Subdivision:
- Replat Pt Mill Run
ADDITIONAL INFORMATION
End Unit in the heart of Gainesville, this immaculate recently, updated 2 bed, 2 and 1/2 bath Townhome is located in the very popular Mill Run subdivision! Units for sale here don't last long! Less than a mile from the University of Florida campus makes this place ideal for anyone looking to be close to school, work, shopping, entertainment, fun nightlife and more! The owner recently updated the kitchen. The courtyard outside is also a private oasis and wonderful spot for a morning coffee.
- Type:
- Industrial
- Sq.Ft.:
- 22,085
- Status:
- Active
- Beds:
- n/a
- Lot size:
- 0.71 Acres
- Year built:
- 1972
- Baths:
- MLS#:
- GC524065
ADDITIONAL INFORMATION
1031 BUYERS: PAY ATTENTION: If you're looking for rock-solid long-term commercial real estate income with the smallest possible management burden, this is your property. The property is 100% leased and occupied by National / International credit tenants on long term leases, located right next to the new Tesla dealership currently under construction. Both buildings have had substantial recent updating, including paint, re-sealing parking lots, landscaping, lighting upgrades, and a custom remodel and interior updating for Fastenal in the rear building with lighting, Big Ass fans, and more. The front building (576 NE 23rd) is also thoroughly updated and leased on a 10 year N lease with large National and International guarantors, with years remaining on the roof warranty. There is A/C in the front office space of both buildings; warehouse space is not conditioned.
- Type:
- Single Family
- Sq.Ft.:
- 1,376
- Status:
- Active
- Beds:
- 3
- Year built:
- 1976
- Baths:
- 2.00
- MLS#:
- A11627956
- Subdivision:
- LEANING OAKS NAPIER GRANT
ADDITIONAL INFORMATION
Rare opportunity to own on a desirable, private block near Lake Bivens. You will have plenty of space to spread out at this property, situated on a large lot, in a quiet neighborhood. Newly renovated bathrooms with modern gold hardware. The kitchen boasts all new cabinetry and appliances. Dining room and extra living spaces make the home suitable for hosting large gatherings. Front porch overlooks a large front yard. Glass sliding doors open up to a private and partially shaded backyard with room for hot tub, swimming pool, start a garden or build a deck! This could be your Home! Roof, HVAC, and flooring all replaced between 2017-2019. Located close to bus stops on 13th, about a mile commute to UF campus and Shands Hospital.
- Type:
- Single Family
- Sq.Ft.:
- 4,351
- Status:
- Active
- Beds:
- 6
- Lot size:
- 0.6 Acres
- Year built:
- 1991
- Baths:
- 4.00
- MLS#:
- GC524089
- Subdivision:
- Huntington
ADDITIONAL INFORMATION
Located in the heart of Gainesville in the sought-after neighborhood of Huntington, this impressive 6BR/3.5BA + office + bonus room 4,351 sq. ft. home is an elegant and spacious residence nestled on over a half acre. As you step inside, you'll be captivated by the open and airy floor plan, designed to accommodate both entertaining and everyday living. The heart of the home features a gourmet kitchen with modern appliances, ample counter space, and a breakfast nook that overlooks the serene screened-in pool area. The expansive living areas flow seamlessly, providing ample space for gatherings and relaxation. The master suite is a true retreat, boasting a spa-like en-suite bathroom with double sinks, a walk-in shower, jacuzzi tub and walk-in closet with a view of the pool area. The additional bedrooms are generously sized, providing comfort and privacy for family and guests alike. When you enter the foyer you are welcomed into the living room/formal dining room area where the master, office and half bath are located. This flows into the kitchen featuring a breakfast bar and breakfast nook which opens up to the family room. Upstairs, the bonus room offers endless possibilities – a playroom, home theater, or gym – the choice is yours. The dedicated office space is perfect for those who work from home, providing a quiet and productive environment. There is also an indoor laundry room and attached two car garage! Step outside into your private oasis, where you'll find a sparkling screened-in pool with a hot tub, ideal for unwinding after a long day or hosting pool parties. The expansive backyard, situated on over half an acre, offers plenty of space for outdoor activities. Located in a desirable and centrally located neighborhood, this home is just minutes away from top-rated schools, shopping centers, dining, and entertainment options. Enjoy the best of Gainesville living with easy access to major highways, the University of Florida, and Shands Hospital.
- Type:
- Single Family
- Sq.Ft.:
- 1,561
- Status:
- Active
- Beds:
- 3
- Lot size:
- 0.2 Acres
- Year built:
- 2001
- Baths:
- 2.00
- MLS#:
- GC525044
- Subdivision:
- Brookfield
ADDITIONAL INFORMATION
Discover your dream home in Brookfield! This charming, move-in ready 3-bedroom, 2-bathroom residence features abundant natural light and modern updates. Highlights include newer tile flooring(within last 6 years), a fully equipped kitchen with stainless steel appliances and granite countertops, a laundry room with a newer washer and dryer, and a great room with high ceilings and a cozy fireplace. Enjoy the 130 sq ft glass-enclosed lanai, recent upgrades like new LED lighting and fresh paint, and essential additions such as a NEW ROOF (2023) & HOT WATER HEATER (2020). The spacious master suite offers a luxury bath and walk-in closet. A large front porch, 2-car garage, and a fully fenced backyard with an irrigation system complete this home, located across from Brookfield's clubhouse, pool, playground, and basketball court. This home is available Now and a must see!
- Type:
- Single Family
- Sq.Ft.:
- 1,250
- Status:
- Active
- Beds:
- 2
- Lot size:
- 0.05 Acres
- Year built:
- 1985
- Baths:
- 2.00
- MLS#:
- GC524110
- Subdivision:
- Vintage View Ph Iii
ADDITIONAL INFORMATION
Discover this delightful 2-bedroom, 2-bathroom townhome with one car garage! With its clean interior, vaulted ceilings, and an open layout, it exudes a spacious feeling. Step onto the screened porch to sip your morning coffee while enjoying the lush surroundings of the community managed property. The primary bedroom has an ensuite bath and spacious walk-in closet. The kitchen boasts stainless steel appliances and soft-close cabinet drawers. This solidly built home awaits a new owner to personalize it with their preferred colors and fixtures, while also featuring new carpet in the main living area. The exterior, landscaping, and roof are all maintained by the HOA, ensuring worry-free living. Community amenities are also included such as a sparkling blue enclosed swimming pool, tennis courts, and clubhouse. It is priced to sell in as-is condition, so don’t miss out—schedule a viewing today!
- Type:
- Single Family
- Sq.Ft.:
- 1,590
- Status:
- Active
- Beds:
- 3
- Lot size:
- 0.25 Acres
- Year built:
- 1950
- Baths:
- 2.00
- MLS#:
- GC524019
- Subdivision:
- Fairfield Add
ADDITIONAL INFORMATION
One or more photo(s) has been virtually staged. Stunningly Renovated 3BR/2BA Home in Fairfield Near Duck Pond Area!! Welcome to your dream home! This beautifully renovated 3-bedroom, 2-bath residence is perfectly situated on a desirable 0.25-acre corner lot. Step inside and be captivated by the modern elegance throughout. The virtual staging gives free design ideas to provide a head start on decorating. The home features luxury vinyl plank flooring and sleek tile, enhancing the spacious layout. Modern kitchen boasts granite countertops, stainless steel appliances, and ample space for those who love to cook. The primary suite is a true retreat, offering a roomy tiled shower, double vanities, and a large walk-in closet. The additional bedrooms are generously sized, providing comfort and flexibility for family and guests. Enjoy outdoor living on the enclosed back porch, featuring an artificial turf floor, perfect for relaxation or entertaining. The large, privacy-fenced backyard offers plenty of space for activities, with a concrete pad ideal for parking or grilling. Recent upgrades include a new roof, hot water heater, and A/C unit, ensuring worry-free living for years to come. This home is conveniently located close to downtown, shopping, and the airport, making it an ideal choice for modern living. Don't miss the opportunity to own this move-in-ready gem in a prime location, with no HOA to restrict your lifestyle. Click on the virtual tour link to walk through the home or schedule your in person viewing today!!
- Type:
- Single Family
- Sq.Ft.:
- 2,182
- Status:
- Active
- Beds:
- 4
- Lot size:
- 1.53 Acres
- Year built:
- 2008
- Baths:
- 4.00
- MLS#:
- GC524011
- Subdivision:
- Mackey & Hudson Tr Mcintosh Grant
ADDITIONAL INFORMATION
Explore this unique, custom-built 4-bedroom, 4-bathroom home that offers a mix of style, comfort, and practicality. Featuring a thoughtful split floor plan, this residence provides ample privacy and space for everyone. Designed with no carpet, the home features ceramic tile and laminate flooring throughout, making it both sophisticated and easy to maintain. The kitchen stands out with its concrete island, offering plenty of room for cooking and entertaining. Additionally, the kitchen has ample storage space, making it as functional as it is stylish. The living area includes a cozy fireplace and a brick accent wall, creating a warm atmosphere for quiet evenings. Adjacent to the kitchen, a Florida room opens to a private, equestrian-style yard. This landscaped space, complete with citrus and banana trees, offers a secluded, country feel while still being conveniently close to downtown. Located just minutes from Paynes Prairie and a short drive to the University of Florida, Shands Hospital, and the VA, this home is well-situated. It is also near the UF Horse Training Unit and offers easy access to I-75. Experience a blend of country tranquility and city convenience in this home. Schedule your private showing today.
- Type:
- Condo
- Sq.Ft.:
- 1,120
- Status:
- Active
- Beds:
- 2
- Lot size:
- 6.63 Acres
- Year built:
- 2015
- Baths:
- 3.00
- MLS#:
- GC523986
- Subdivision:
- Hailey Forest Condo
ADDITIONAL INFORMATION
Location, luxury and comfort is what awaits you in this 2 bedroom/2.5 bathroom home located in Hailey Forest. This community is less then 10 minutes from UF, Shands, VA and across the street from Celebration Pointe. Built in 2015, this unit offers elegant crown molding throughout the downstairs, stunning wood floors, and granite countertops in the kitchen. The kitchen also features stainless steel appliances, washer, dryer and beautiful tile floors. Upstairs each bedroom has its own bathroom and spacious closets, with plenty of natural light. Enjoy your morning coffee on the covered front porch or relax on the screened back patio. The community offers a large green space with a fire pit, perfect for unwinding after a long day or just a nice walk with your furry friends. Additional amenities include a dog park, garbage removal, exterior pest control, and landscaping. This home is equipped with a security system and a concrete firewall between each unit for added safety and privacy. This property has been meticulously taken care of and is in perfect condition. Move in ready and waiting for it's next owner!
- Type:
- Condo
- Sq.Ft.:
- 950
- Status:
- Active
- Beds:
- 2
- Lot size:
- 0.03 Acres
- Year built:
- 1996
- Baths:
- 2.00
- MLS#:
- GC523969
- Subdivision:
- Windsor Park
ADDITIONAL INFORMATION
Updated and move-in ready 2 bed 2 bath in Windsor Park. Great location near the University of Florida, Celebration Pointe, Butler Plaza, and many dining and shopping options. First floor unit with a large living room, dining room, kitchen, and laundry room. Off of the living room, there is a covered patio and extra storage unit. There are two spacious bedrooms with plenty of closet space and 2 full bathrooms. The bathrooms have been remodeled with a new shower, glass doors, tile flooring, and new vanities. High-end ceramic tile is used throughout the living room, kitchen, laundry room, and bedrooms. Community amenities include a pool, fitness center, clubhouse, tennis courts, beach volleyball, and basketball court. HOA fees include high-speed internet, cable, and all exterior maintenance. A perfect investment to live in, rent out, or as an option for college students near UF & SFC. Direct bus routes outside of the complex to UF.
- Type:
- Condo
- Sq.Ft.:
- 760
- Status:
- Active
- Beds:
- 1
- Year built:
- 1972
- Baths:
- 1.00
- MLS#:
- GC523952
- Subdivision:
- Creeks Edge
ADDITIONAL INFORMATION
PRICED TO SELL!!! THIS INVESTOR SPECIAL has EXCELLENT CASH FLOW! This cute top story unit is fully rented until 4/30/25 for $1030/month with an outstanding tenant. The nicely maintained unit has an open plan with a stylish kitchen that includes wood cabinets and a breakfast bar. Additional highlights include a private back balcony, storage closet and it is ideally located about 2 miles north of UF, a short walk from two bus routes to campus and walking distance to outstanding shopping and restaurants. Community amenities include tennis court, clubhouse, 24 hour gym, pool and bbq area.
- Type:
- Single Family
- Sq.Ft.:
- 3,278
- Status:
- Active
- Beds:
- 4
- Lot size:
- 0.46 Acres
- Year built:
- 2007
- Baths:
- 3.00
- MLS#:
- OM682521
- Subdivision:
- Wilds Plantation
ADDITIONAL INFORMATION
Welcome to Wilds Plantation. Motivated seller. The location of this beautiful home has privacy with only one neighbor, the back and west side are surrounded by a common area. The home is fully fenced and has a beautiful, caged pool and hot tub. The sprawling back patio has plenty of space for entertaining. As you enter the home you have a large formal living and dining room with a fireplace that is viewable from the breakfast area and living room. This home is a 3 way split with a large primary suite with huge walk-in closet and bathroom with a garden tub and separate shower. On the other side of the house you will find 2 bedroom that share a bathroom and a sperate 4th bedroom with a full bath which doubles as a cabana bathroom. There is a huge media/game room as well. The kitchen has ample storage and an island with a wine fridge. The home has a full generator and top it off with a spacious 3 car garage. And to finish all the details,a brand new roof was put on July 2024 with a transferable warranty.
- Type:
- Single Family
- Sq.Ft.:
- 868
- Status:
- Active
- Beds:
- 2
- Lot size:
- 0.2 Acres
- Year built:
- 1949
- Baths:
- 1.00
- MLS#:
- GC523963
- Subdivision:
- Oak Park
ADDITIONAL INFORMATION
Short Sale. - subject to lender approval. This 1949-built concrete block home presents a potential project for those seeking a fixer-upper. Located on a modest 0.2-acre lot, this home is in need of significant updates and repairs but offers a solid foundation to build on.
- Type:
- Single Family
- Sq.Ft.:
- 1,454
- Status:
- Active
- Beds:
- 4
- Lot size:
- 0.24 Acres
- Year built:
- 1956
- Baths:
- 3.00
- MLS#:
- GC523920
- Subdivision:
- Golf Club Manor
ADDITIONAL INFORMATION
4 BR/2.5 BA (1454 SF living area) ranch-style home with new metal roof and screened porch in Golf Club Manor. Central heat & air. One bedroom has own entrance. Storage shed and wood deck in back. 2 miles from the University of Florida. Nearby restaurants and movie theaters and Publix Westgate Plaza. Vacant for quick occupancy.
- Type:
- Single Family
- Sq.Ft.:
- 2,220
- Status:
- Active
- Beds:
- 4
- Lot size:
- 0.26 Acres
- Year built:
- 1994
- Baths:
- 2.00
- MLS#:
- GC523918
- Subdivision:
- Sterling Place
ADDITIONAL INFORMATION
Quality GW Robinson built Sterling Place home. This home features a split plan of 4 bedrooms and 2 baths. The 4th bedroom is being used as a home office with french doors. 10 foot ceilings in living areas and primary bedroom, 8 foot ceilings in secondary bedrooms. Kitchen features updated granite countertops, lots of storage space, and breakfast nook overlooking backyard. In house laundry room leading to the spacious garage. There is a wood burning fireplace in the great room. Newer wood floors thru out the home with the exception of tile in the bathrooms, kitchen and laundry areas. No carpet! No need to worry about the roof, it is 2018. This home is in a top rated school zoning district, close to San Felasco State Park, Millhopper shopping, and centrally located to UF, UF Health, and HCA.
- Type:
- Single Family
- Sq.Ft.:
- 1,255
- Status:
- Active
- Beds:
- 3
- Lot size:
- 0.13 Acres
- Year built:
- 2024
- Baths:
- 2.00
- MLS#:
- GC523906
- Subdivision:
- New Gainesville Replat
ADDITIONAL INFORMATION
Welcome home to your BRAND NEW home just minutes from downtown Gainesville. This 3 bedroom, 2 bathroom home has granite countertops in the kitchen and bathrooms, luxury vinyl plank throughout the home and a one car garage. You'll want to show off the contemporary design and high-quality finishes. This residence offers a spacious layout perfect for modern living. Enjoy the convenience of being just 1 mile from Gainesville's vibrant downtown scene, filled with dining, shopping, and entertainment options and under 2 miles to the University of Florida.

Andrea Conner, License #BK3437731, Xome Inc., License #1043756, [email protected], 844-400-9663, 750 State Highway 121 Bypass, Suite 100, Lewisville, TX 75067

The information being provided is for consumers' personal, non-commercial use and may not be used for any purpose other than to identify prospective properties consumers may be interested in purchasing. Use of search facilities of data on the site, other than a consumer looking to purchase real estate, is prohibited. © 2024 MIAMI Association of REALTORS®, all rights reserved.
Gainesville Real Estate
The median home value in Gainesville, FL is $325,000. This is higher than the county median home value of $282,200. The national median home value is $338,100. The average price of homes sold in Gainesville, FL is $325,000. Approximately 33.52% of Gainesville homes are owned, compared to 50.95% rented, while 15.53% are vacant. Gainesville real estate listings include condos, townhomes, and single family homes for sale. Commercial properties are also available. If you see a property you’re interested in, contact a Gainesville real estate agent to arrange a tour today!
Gainesville, Florida has a population of 138,741. Gainesville is less family-centric than the surrounding county with 23.27% of the households containing married families with children. The county average for households married with children is 27.25%.
The median household income in Gainesville, Florida is $40,937. The median household income for the surrounding county is $53,314 compared to the national median of $69,021. The median age of people living in Gainesville is 26.8 years.
Gainesville Weather
The average high temperature in July is 91.5 degrees, with an average low temperature in January of 41.3 degrees. The average rainfall is approximately 50.2 inches per year, with 0 inches of snow per year.
