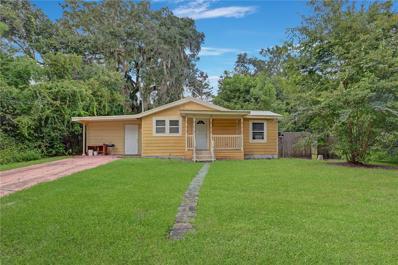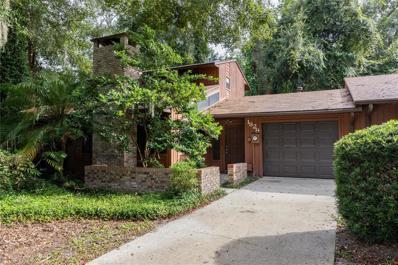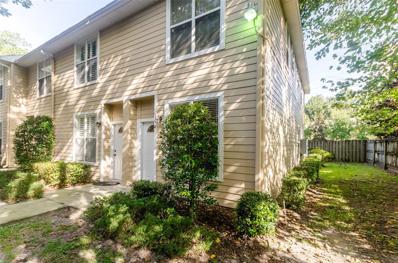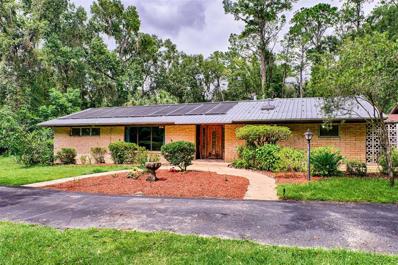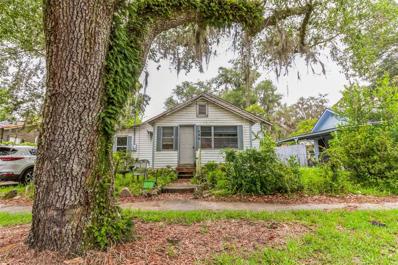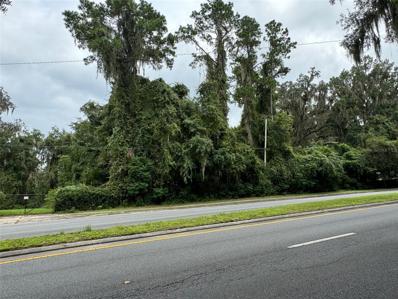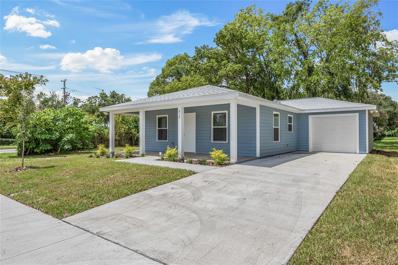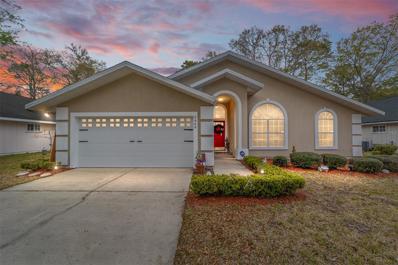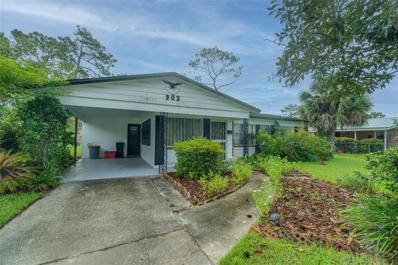Gainesville FL Homes for Rent
- Type:
- Single Family
- Sq.Ft.:
- 976
- Status:
- Active
- Beds:
- 2
- Lot size:
- 0.73 Acres
- Year built:
- 1964
- Baths:
- 1.00
- MLS#:
- O6242117
- Subdivision:
- N/a
ADDITIONAL INFORMATION
Great opportunity to remodel or build an entirely new home, on almost an acre of land. The home is need of complete remodel or rebuild.
- Type:
- Single Family
- Sq.Ft.:
- 1,738
- Status:
- Active
- Beds:
- 3
- Lot size:
- 0.17 Acres
- Year built:
- 2023
- Baths:
- 2.00
- MLS#:
- GC525130
- Subdivision:
- Gainesville Heights
ADDITIONAL INFORMATION
HUGE PRICE IMPROVEMENT! Located just a half mile from local favorites Ward's Supermarket, Curia on the Drag coffee shop and less than 2 miles up from Santa Fe College Downtown & Innovation Square, this 3 bed / 2 bath NEW CONSTRUCTION home is ready for immediate occupancy. Featuring soaring vaulted ceilings, beautiful trimwork throughout and an open floor plan great for entertaining. The gourmet kitchen includes stainless steel appliances, granite stone counter tops, large central island, and shaker cabinetry with plenty of storage. The well appointed primary suite features tray ceilings, designer fixtures, oversize walk-in closet and an en suite bathroom with a large tiled shower and dual vanities. Laundry room is spacious, includes a deep well utility sink and opens out to rear patio. This home offers great curb appeal with a full length covered front porch, durable Hardie board siding, a private back yard with mature shade trees and the latest energy efficiency standards to help keep utilities low. You won't find a better deal on a new home in this central location! Call to schedule your tour!
- Type:
- Condo
- Sq.Ft.:
- 1,620
- Status:
- Active
- Beds:
- 3
- Year built:
- 1997
- Baths:
- 3.00
- MLS#:
- GC525047
- Subdivision:
- The Gables Condominium Association At Gainesville
ADDITIONAL INFORMATION
Experience the perfect blend of modern comfort, luxury, and convenience with this stunning 3-bedroom, 3-bathroom condo in the prestigious gated community of The Gables. Offering 1,629 square feet of thoughtfully designed living space, this home is an exceptional opportunity for families, professionals, or investors. The layout is designed for versatility and privacy, featuring one bedroom on the main floor with an adjoining private bathroom, making it ideal for a home office, media room, or guest suite. Upstairs, two spacious master suites each come with their own en-suite bathrooms, creating the perfect setup for shared living or hosting guests. The kitchen is a dream for anyone who enjoys cooking, equipped with a refrigerator, smooth-top range, built-in microwave, and plenty of counter space to bring culinary creations to life. A dedicated laundry room with a washer and dryer adds convenience to your daily routine. Step outside to relax on the private screened-in porch, where you can enjoy peaceful moments overlooking the fenced backyard. The one-car garage provides secure parking, with additional visitor parking available for guests. Living in The Gables offers access to a range of luxurious amenities, including a resort-style pool and hot tub, a fully equipped fitness center, tennis and basketball courts, and a clubhouse. The gated entry ensures security and peace of mind, while the car wash station adds extra convenience. With the HOA covering exterior maintenance and garbage removal, you’ll enjoy a low-maintenance lifestyle in this well-maintained community. Located in a prime area near shopping, dining, and entertainment, this condo also offers quick access to I-75, the University of Florida, Shands Hospital, and the VA Hospital. Its unbeatable location makes it a perfect choice for a personal residence or a high-value investment property. With fresh paint, a spacious floor plan, and premium amenities, this home provides everything you need to live comfortably and in style. Don’t miss the opportunity to own this exceptional condo in The Gables—schedule your private tour today!
- Type:
- Single Family
- Sq.Ft.:
- 1,259
- Status:
- Active
- Beds:
- 3
- Lot size:
- 0.16 Acres
- Year built:
- 1958
- Baths:
- 2.00
- MLS#:
- GC524878
- Subdivision:
- New Gainesville Rep
ADDITIONAL INFORMATION
This cute house will be perfect for first-time homeowners or investors. The home was completely remodeled in 2018 including the metal roof. Newer kitchen with stainless steel appliances and newer cabinets. Both bathrooms were remodeled too, with new wiring, plumbing, and water heater, living room features crown molding and the dining area has chair rail. The HVAC is only a couple of years old. Nice big laundry room and the carport was enclosed adding additional living space or storage space. Tall privacy fence for your backyard oasis. It is located in a quiet neighborhood with no neighbors right on top of you.
- Type:
- Townhouse
- Sq.Ft.:
- 1,226
- Status:
- Active
- Beds:
- 2
- Lot size:
- 0.02 Acres
- Year built:
- 1985
- Baths:
- 2.00
- MLS#:
- GC525051
- Subdivision:
- Cedar Creek
ADDITIONAL INFORMATION
Freshly updated end unit townhome in NW Gainesville's Cedar Creek neighborhood. Full of natural light and high ceilings, this 2/2 was built in 1985. Great location only minutes to NW 13th Street and NW 39th Avenue Publix shopping center with shops and restaurants. Nearby parks include Kiwanis Challenge Park (next to Girls Place) and Hogtown Creek Headwaters Nature Park. Just 3 miles to the University of Florida and 15 minutes to downtown Gainesville. A quiet neighborhood just a few blocks off NW 39th Ave, Cedar Creek includes a community pool and green spaces. From the covered front entry, you step into the Great Room with tile floors, vaulted ceiling and wood burning fireplace. New interior paint throughout the home. The large bank of windows fill this space with natural light. There is a split bedroom plan for privacy. Off the Great Room is a downstairs guest bathroom with new toilet, large vanity and combination tub/shower. To the left is the downstairs guest bedroom with walk-in closet, new carpet and sliding glass doors to the covered, screened porch. Also off the Great Room is the dining area. This area is open to the Kitchen and has a set of sliding glass doors also leading to the screened porch. Open to the dining area is a breakfast bar. The Kitchen has granite counter tops, pantry, recently painted wood cabinets and extra space for a breakfast table with views of the rear yard. Two doors off the Kitchen: one leads to the private backyard and open patio. The other to an attached one car garage with laundry room that includes a washer and dryer. The garage door was replaced in 2022 and has also been recently painted. New roof in 2022. Upstairs is the primary suite with laminate floors, new ceiling fan, vaulted ceiling, walk-in closet and private en-suite bathroom. A balcony overlooks the backyard. The Primary en-suite bathroom has new toilet, large vanity, linen closet and a tub/shower. The home is zoned for Norton Elementary, Westwood Middle and Gainesville High Schools. Great location and turn-key home ready for you today.
- Type:
- Townhouse
- Sq.Ft.:
- 1,141
- Status:
- Active
- Beds:
- 2
- Lot size:
- 2 Acres
- Year built:
- 2002
- Baths:
- 3.00
- MLS#:
- A4623023
- Subdivision:
- Woods Edge
ADDITIONAL INFORMATION
Charming Townhouse Near UF – Ideal Investment Opportunity! This inviting two-story end unit townhouse is perfectly situated in a vibrant, well-maintained community just minutes from the University of Florida in Gainesville. With 2 bedrooms and 2.5 bathrooms, this property offers a fantastic investment opportunity. Residents of this beautiful community enjoy access to a sparkling pool and lush, landscaped grounds, providing a serene retreat just steps from all the action. The townhouse itself is well-kept, though a little TLC could make it shine even brighter if you’re considering it for personal use. Don’t miss out on this chance to own a property in a sought-after location with strong rental potential. Whether you're looking to invest or find a new home close to UF, this townhouse offers both convenience and charm. back to market due to buyers finance issue.
- Type:
- Single Family
- Sq.Ft.:
- 1,859
- Status:
- Active
- Beds:
- 3
- Lot size:
- 0.13 Acres
- Year built:
- 2019
- Baths:
- 3.00
- MLS#:
- GC525082
- Subdivision:
- South Pointe Ph 1 Unit 5-a
ADDITIONAL INFORMATION
Just like new and with a TON of upgrades, but without the wait of new construction! Discover the charm of this 3 bedroom 3 bathroom Key West inspired home, perfect for those seeking a relaxed, low-maintenance lifestyle in the sought after community of South Pointe. This Duval floor plan has 1,848 sq ft of living space, plus a 2 car garage with added custom storage cabinets and epoxied flooring. Fully equipped with smart features including a Nest thermostat, Ring doorbell and an exterior camera. Energy efficiency was at the core of this home’s design, featuring a tankless hot water heater, a 15 SEER Heating and Air, and R-38 Insulation in the ceiling and R-13 insulation in the walls. The openness of the kitchen and living room make it easy for both entertaining and everyday living. With over $4,000 in upgraded solatubes, you have even more natural light flowing through the home, which helps offset energy bills and enhances the comfort of your home. You will love the bright and airy kitchen with granite countertops, stainless steel appliances, and beautiful wood cabinetry. The owner’s suite is the perfect space for you to retreat to. With beautiful tray ceilings, an oversized walk-in closet, dual vanities in the ensuite bath, a soaker tub, and a walk-in shower. Both guest rooms have their own ensuite baths and additional cabinets for storage. The real gem is the screened in back porch-a perfect spot for morning coffee or a lazy afternoon reading a book. This home was designed for easy living. Not only does the HOA cover roof repair, it also includes exterior siding, PLUS front and back lawn maintenance/ exterior pest control. The seller has even invested in a Leaf Filter gutter protection, which saves you time and headache of having to clean them out. Head on down to the community pool, where you can sit back and enjoy it without having to worry about maintaining it. This location is on everybody’s radar. With the Town of Tioga around the corner, you will have the convenience of walking, biking, and or driving just one mile to local restaurants, Gainesville Health & Fitness, coffee shops, and so much more. Hurry and book your showing today!
- Type:
- Single Family
- Sq.Ft.:
- 1,917
- Status:
- Active
- Beds:
- 4
- Lot size:
- 0.18 Acres
- Year built:
- 2014
- Baths:
- 3.00
- MLS#:
- GC525016
- Subdivision:
- Longleaf Unit 4 Ph 8
ADDITIONAL INFORMATION
This beautiful 4-bedroom, 3-bath home built by Tommy Williams is your opportunity to join the desirable Longleaf community in SW Gainesville. The gourmet kitchen, complete with granite countertops and wood cabinetry, is perfect for cooking enthusiasts, while the family room boasts custom built-ins for added charm. The 3-way split floor plan ensures maximum privacy and functionality. Outside, you'll enjoy a fully fenced backyard with both a screened porch and an open patio, offering plenty of room to relax or entertain. The property backs up to a common area, providing extra privacy and space. Longleaf offers fantastic amenities, including a 24-hour fitness center, beach-entry pool with a kiddie fountain, playground, tennis courts, and basketball courts. HOA-maintained front yards and lower utility costs through Clay Electric are added perks. Conveniently located near shopping, dining, UF, Celebration Pointe, and Butler Plaza, this home is a must-see!
- Type:
- Condo
- Sq.Ft.:
- 1,852
- Status:
- Active
- Beds:
- 3
- Lot size:
- 0.32 Acres
- Year built:
- 1972
- Baths:
- 3.00
- MLS#:
- GC524748
- Subdivision:
- Gaineswood - Condo
ADDITIONAL INFORMATION
**For Sale: Spacious 3-bedroom PLUS OFFICE (4th room)Condo in Gainesville, FL WITH GARAGE** Discover the comforts of modern living in this expansive 3-bedroom, 2.5-bathroom condo located at 4D-1717 NW 23rd Ave, Gainesville, FL 32605. This condo offers a whopping 1852 sqft of well-designed space, enhanced by tile floors throughout common areas and cozy carpeting in the bedrooms. A highlight is the condo's unique layout that includes a versatile office space — ideal for those working from home. The large primary bedroom boasts a private covered balcony providing a serene retreat, while its large dining room and naturally lit living room, also with its own balcony, courtesy of sprawling windows, make entertaining a breeze. Both practical and luxurious, this unit features large walk-in closets, a laundry/utility room equipped with washer and dryer, and two covered balconies that extend your living spaces outdoors. Additionally, there's a charming garden at ground level, a communal activity room, a gym, and a pool for relaxation and fitness. Residents enjoy proximity to key amenities — Alfred A. Ring Park is a short walk away, perfect for nature lovers. Also nearby are Gainesville High School, Plaza Verde bus station, and Eastern Market for your daily necessities.
- Type:
- Single Family
- Sq.Ft.:
- 2,177
- Status:
- Active
- Beds:
- 3
- Lot size:
- 0.2 Acres
- Year built:
- 2003
- Baths:
- 3.00
- MLS#:
- GC525195
- Subdivision:
- The Retreat Fletchers Mill
ADDITIONAL INFORMATION
Come see this Gorgeous Brick Remodeled 3 bedroom 2.5 bathroom home in the aptly named community, The Retreat! Roof (2019), Rheem Gas Water Heater (2019), Trane AC (2018), Hunter wireless irrigation system, Lifetime 8x10 storage shed with concrete slab (2020). This ready to move in, show stopper is a one of a kind home that boasts an ample, yet cozy living room with wood burning fireplace and a unique window allowing natural light to cascade inward. The remodeled kitchen has stainless appliances, Tons of counter space for prep and cookie decorating, a coffee bar, spacious wood cabinets, Under cabinet lighting for better prep lighting or night lighting, granite countertops, a large deep sink and a large window over the sink with the view of your lush green backyard. There is also an enormous walk in pantry. The eat in kitchen area fits a large round table perfect for friends and family to gather. There is a perfectly placed half bath off of the kitchen for guests and a very large laundry room off of the 2 car garage. The Primary is light and bright with a walk-in closet and absolutely stunning remodeled spa-like bathroom. Upstairs you will find two over sized guest rooms with very large closets and plenty of room to spread out and relax. The backyard is deceivingly huge with a beautifully custom stamped concrete sitting area and a huge grass play area. Thanks to no neighbors behind you, its very peaceful. There is something for everyone. Plenty of room to garden and the storage shed for extra storage to keep your garage neat and organized. Minutes from Town of Tioga, shops, grocery, medical, UF, North Florida and I-75. Schedule your appointment today!!
- Type:
- Townhouse
- Sq.Ft.:
- 950
- Status:
- Active
- Beds:
- 2
- Lot size:
- 0.05 Acres
- Year built:
- 1983
- Baths:
- 2.00
- MLS#:
- GC525103
- Subdivision:
- Haystack Rep
ADDITIONAL INFORMATION
Location, Location, Location! This 2 Bedroom/2 Baths townhouse in the sought-after Haystacks community is conveniently located near I-75, Shands, University of Florida and less than 2 miles from Celebration Pointe. No matter if you decide to drive, walk or ride a bike everything from a movie theater/shopping/restaurants and more are at your fingertips. As a rental property in the past this townhome can easily bring in a $1,000 plus a month in rent. Don't miss your opportunity to own this home in one of Gainesville's growing desirable areas. Schedule your private showing today.
- Type:
- Single Family
- Sq.Ft.:
- 2,539
- Status:
- Active
- Beds:
- 4
- Lot size:
- 1 Acres
- Year built:
- 1965
- Baths:
- 2.00
- MLS#:
- GC525100
- Subdivision:
- University Acres
ADDITIONAL INFORMATION
Over 2500 square foot home with a pool on an acre! This prime location is right behind North Florida Regional Hospital located on the very back street so you hear nothing but the birds. As you enter, the nice foyer greets you and the large living room with windows overlooking front yard. This leads to the family room with wood floors, wood burning fireplace, and connected to the kitchen. The fully equipped kitchen features long granite counters for prep and the buffet line. Beautiful cabinets will hold everything you need to prepare and to cook on your gas cook top so everything is just the right temperature. The view from the kitchen is tremendous overlooking the pool. Heading to the main bedroom you will love the space for your bed and all your furniture along with big closets. The bathroom has dual vanities and walk in shower and a wall mounted toilet-you won't see that in every house! The split floor plan allows for privacy for the main bedroom and the three other bedrooms down a hallway with its own bath. The three bedrooms are good sized for your family and guests. The hall bath services these rooms and opens to the pool. The huge screened in pool will make everyone happy cooling it all summer long. Great cool deck areas for outdoor entertaining for all to enjoy. The one acre lot is tremendous and hard to find this close to town. Located blocks away from North Florida Regional Hospital, the Oaks Mall where UF Health has all of the old Sears for convenience for staff and patience. I-75 is a couple minutes away along with Publix, The Mill Bakery, and Home Depot. Fantastic location!
- Type:
- Mixed Use
- Sq.Ft.:
- 6,000
- Status:
- Active
- Beds:
- n/a
- Lot size:
- 0.53 Acres
- Year built:
- 1964
- Baths:
- MLS#:
- GC525074
ADDITIONAL INFORMATION
Prime Commercial Property for Sale – Endless Potential with Flexible Zoning! Unlock the potential of this versatile commercial property! Situated on a generous .53-acre lot, this 5,888 sq. ft. building offers flexible zoning, making it ideal for a variety of uses. Currently operating as an animal grooming and boarding facility, the property features a gated entry, in-ground pool, a dog run, and all areas under air conditioning – providing comfort and convenience for both people and pets! Key Features: 5888 sq. ft. building on .53 acres with flexible zoning Currently an Animal Grooming and Boarding Facility with potential for seamless conversion to other uses Gated property with dog run and in-ground pool in the back All areas under air conditioning for year-round comfort Easily converts from current configuration to an open floorplan, perfect for retail, office, medical, or mixed-use development Additional Opportunity: There is no tenant currently in place, but a potential tenant is ready to take over the existing business if an investor is interested. The business itself is also available (excluding the non-profit portion) with the purchase of the property, presenting a unique turn-key opportunity for the right buyer. Whether you're looking to continue the current business or transform the space to suit your needs, this property offers endless potential in a prime location. Don’t miss this opportunity – schedule your showing today!
- Type:
- Single Family
- Sq.Ft.:
- 1,462
- Status:
- Active
- Beds:
- 3
- Lot size:
- 0.09 Acres
- Year built:
- 1956
- Baths:
- 1.00
- MLS#:
- O6240964
- Subdivision:
- Canty Heights
ADDITIONAL INFORMATION
Investor Special!!! This beautiful property is located in a quiet neighborhood in the heart of Gainesville. Spacious floor plan with tons of natural lighting. Centrally located near many restaurants, schools and shopping centers. Do not miss out on this great investment opportunity.
- Type:
- Land
- Sq.Ft.:
- n/a
- Status:
- Active
- Beds:
- n/a
- Lot size:
- 1.21 Acres
- Baths:
- MLS#:
- G5087215
- Subdivision:
- Colclough Hill 1st Addn-clinch Grt
ADDITIONAL INFORMATION
1.21 acres on S Main street! This land is ready to be developed for your future dream home! On the southside of the property is a pond!
- Type:
- Condo
- Sq.Ft.:
- 876
- Status:
- Active
- Beds:
- 2
- Lot size:
- 12.57 Acres
- Year built:
- 1985
- Baths:
- 1.00
- MLS#:
- GC525010
- Subdivision:
- Brandywine
ADDITIONAL INFORMATION
Investor Alert! This spacious floor plan includes a cozy living room/dining room combo, and a nice sized kitchen. New stove and dishwasher! Enjoy the close proximity to restaurants and shopping in Butler Plaza and Celebration Pointe. With UF and UF Health just a stone's throw away, convenience meets comfort. This condo comes with fantastic amenities, including a clubhouse with a pool table, ping pong table, and a large TV for entertainment. There is more! Enjoy the pool or stay active with the exercise room. Take advantage of on-site laundry facilities for ultimate convenience. The HOA takes care of exterior maintenance, lawn care, pest control, water, and even provides high-speed internet from GatorNet. Plus, with direct RTS bus routes on Archer Rd, commuting is a breeze.
- Type:
- Condo
- Sq.Ft.:
- 1,226
- Status:
- Active
- Beds:
- 2
- Lot size:
- 12.56 Acres
- Year built:
- 1985
- Baths:
- 2.00
- MLS#:
- GC525009
- Subdivision:
- Brandywine
ADDITIONAL INFORMATION
Investor Alert! This 2-bed, 2-bath features a spacious floor plan, a cozy living room/dining room combo, and a nice sized kitchen. New AC! New Paint! The primary suite boasts an ensuite bathroom for added convenience. Enjoy the close proximity to restaurants and shopping in Butler Plaza and Celebration Pointe. With UF and UF Health just a stone's throw away, convenience meets comfort. This condo comes with fantastic amenities, including a clubhouse with a pool table, ping pong table, and a large TV for entertainment. There is more! Enjoy the pool or stay active with the exercise room. Take advantage of on-site laundry facilities for ultimate convenience. The HOA takes care of exterior maintenance, lawn care, pest control, water, and even provides high-speed internet from GatorNet. Plus, with direct RTS bus routes on Archer Rd, commuting is a breeze.
- Type:
- Single Family
- Sq.Ft.:
- 1,205
- Status:
- Active
- Beds:
- 3
- Lot size:
- 0.17 Acres
- Year built:
- 2024
- Baths:
- 2.00
- MLS#:
- O6240769
- Subdivision:
- Browns Addn S.j. Thomas
ADDITIONAL INFORMATION
Under Construction. Pictures are from model home. Welcome to Gainesville's first land trust project by Bright Community Trust! This Brand New Construction home is part of an affordable housing program with income restrictions and a 99 year land lease for $25 per month ($300 annually). Please see attachments for detailed information on buyer requirements. Home features an open layout with lots of windows for natural light, a beautiful kitchen with soft close cabinets and rolling island, spacious dining area and living room, with vinyl plank flooring throughout the main part of the house. Bedrooms and bathrooms have quality finishes; primary bedroom has walk-in closet and en suite bathroom. Conveniently located in NW Gainesville close to UF, and downtown Gainesville with restaurants, shops, and more. First Time Home Buyer Only, Owner/Occupants Only-Investors Not Eligible. Home due to be completed end of Feb.
- Type:
- Single Family
- Sq.Ft.:
- 1,719
- Status:
- Active
- Beds:
- 3
- Lot size:
- 0.18 Acres
- Year built:
- 1998
- Baths:
- 2.00
- MLS#:
- GC524970
- Subdivision:
- Mile Run East Ph V
ADDITIONAL INFORMATION
Welcome to your tranquil retreat! This stunning home, crafted by Gainesville's esteemed GW Robinson, offers the perfect setting for serene mornings and cozy evenings. With only one owner, this meticulously maintained residence boasts recent upgrades including a newer roof, updated plumbing, and a gleaming new dishwasher. Step inside to discover a spacious haven adorned with lofty ceilings, a generously sized living area, and a kitchen complete with bar seating for delightful gatherings. Immerse yourself in the scenic beauty as the water vista gracefully unfolds before you, visible from the living room, dining area, kitchen, and master suite. On the gorgeous Florida days, seamlessly merge indoor and outdoor living through the sliding glass doors. Relax and unwind on the screened back porch or bask in the sunshine on the sizable backyard. This is more than just a home; it's a sanctuary where cherished moments await.
- Type:
- Single Family
- Sq.Ft.:
- 1,999
- Status:
- Active
- Beds:
- 4
- Lot size:
- 0.39 Acres
- Year built:
- 1961
- Baths:
- 3.00
- MLS#:
- GC525024
- Subdivision:
- Anglewood
ADDITIONAL INFORMATION
Welcome to this beautifully upgraded and re-designed ranch home nestled in the middle of Gainesville less than 3 miles to UF but surrounded by the Sugarfoot Nature Preserve and a short walk to Clear Lake. The upgrades blend a modern style with a mid-century design. As you step inside, you’ll be greeted by gleaming wood floors that flow seamlessly throughout the entire space. The open-concept kitchen is a true standout, featuring stunning quartz countertops, a large island with decorative tile on the front, and a chic tile backsplash. Soft-close wood drawers provide both elegance and practicality, while stainless steel appliances—including a gas range and hood vent—make cooking a joy. Modern dining room and pendant lights hang above the island, adding a touch of sophistication to the space. The bathrooms are equally impressive, with the master suite boasting a spacious walk-in shower that creates a spa-like retreat. Modern tile, vanities, light fixtures, hardware and gold mirrors add to a luxurious upgrades scattered throughout the home. The master closet is equipped with a custom wood closet system, ensuring ample storage and organization for all your wardrobe needs. The home also offers a large, private, gated yard that is perfect for entertaining or simply enjoying the outdoors. For those looking to embrace urban homesteading, the property features a charming chicken coop, making it easy to live sustainably while still being close to the city. With 4BRs and 3BAs with 1999SF, this is the perfect blend of sophistication, elegance, and private natural retreat all in the center of the city. With its stylish upgrades, functional layout, and thoughtful touches, this home offers the perfect combination of modern living and comfort.
- Type:
- Single Family
- Sq.Ft.:
- 1,144
- Status:
- Active
- Beds:
- 3
- Lot size:
- 0.23 Acres
- Year built:
- 1961
- Baths:
- 2.00
- MLS#:
- GC525054
- Subdivision:
- Carol Estates East
ADDITIONAL INFORMATION
Cute 3/2 in Carol Estates East. This home has a spacious layout. The fenced yard is large and has room for pets and a garden. Located a 5 minute walk to Satchel's Pizza and schools. A 7 minute drive to the Waldo Road Walmart. * AGENTS: Use ShowingTime for access.
- Type:
- Condo
- Sq.Ft.:
- 1,410
- Status:
- Active
- Beds:
- 2
- Lot size:
- 1.1 Acres
- Year built:
- 2006
- Baths:
- 2.00
- MLS#:
- OM685761
- Subdivision:
- Camellia Trace Condo
ADDITIONAL INFORMATION
A Hidden Oasis: Your Dream Condo Awaits Discover the perfect blend of serenity and convenience at this charming 2-bedroom, 2-bathroom condo in the sought-after Camellia Trace Condominiums. Located just minutes from the University of Florida and the vibrant heart of Gainesville, this residence offers a peaceful, country-like retreat without sacrificing proximity to essential amenities. Nestled in a quiet, family-friendly neighborhood, this rare gem presents the perfect escape from the hustle and bustle of city life. Built to Last: Quality and Craftsmanship Constructed by the renowned Smoke Construction, Camellia Trace is known for its thoughtful design and superior craftsmanship. With only 16 units across four buildings, this intimate community offers exclusivity and tranquility, making it ideal for education, professionals, healthcare workers, or anyone seeking a comfortable, convenient lifestyle. Thoughtfully Designed for Comfortable Living Spanning 1,410 sq. ft., this spacious condo features an open floor plan designed for easy living. Ceramic tile flooring greets you in the foyer and kitchen, where you’ll find real wood cabinetry and a pass-through bar that opens to the dining area, perfect for entertaining guests or casual meals. Relax in the family room or step outside to the open-air lanai, where you can enjoy the beautifully landscaped surroundings. A separate storage closet on the lanai provides extra space for outdoor gear and more. Both generously sized bedrooms include en suite bathrooms with single-sink vanities and tub/shower combinations. The split-bedroom layout offers privacy, with the primary bedroom featuring a spacious walk-in closet. A centrally located laundry room with a stacked washer/dryer and linen closet adds to the condo's convenience. Exclusive, Hassle-Free Living Camellia Trace offers low-maintenance living with an HOA that handles exterior maintenance, roof repairs, and landscaping, allowing you to spend your time enjoying your home rather than managing it. With only a handful of units, homes in this community rarely come on the market, making this a rare opportunity you won’t want to miss. Prime Location, Endless Possibilities Your new home is ideally located, with easy access to NW 16th Ave and NW 13th St. Walk, bike, or drive to grocery stores, gyms, pharmacies, and a variety of dining options, including coffee shops and casual eateries. Downtown Gainesville, with its vibrant nightlife, restaurants, and entertainment, is just a short trip away. Plus, the University of Florida and all the excitement of Gator sports are just minutes from your doorstep. Embrace the Camellia Trace Lifestyle This is more than just a condo—it’s a lifestyle. A peaceful retreat with modern conveniences, nestled in one of Gainesville’s best-kept secrets. Don't miss your chance to own this hidden oasis. Contact us today to schedule your private tour and see why this exceptional condo could be the perfect place for you to call home. Opportunities like this don’t come around often—make it yours today! Complete with a Home Warranty for your peace of mind!
- Type:
- Single Family
- Sq.Ft.:
- 1,605
- Status:
- Active
- Beds:
- 2
- Lot size:
- 0.03 Acres
- Year built:
- 1990
- Baths:
- 2.00
- MLS#:
- OM685730
- Subdivision:
- Creekwood Villas
ADDITIONAL INFORMATION
Serene and Spacious 2-Bed, 2-Bath Townhome Near UF Located just 1 mile from UF, this elegant townhome offers the perfect blend of tranquility and convenience. The home features a spacious open living area with high ceilings, abundant natural light, and a cozy fireplace. The master suite includes a spa-style en suite bath, a second bedroom, a large kitchen with ample counter space and storage, and great outdoor screened-in patio space for relaxing or entertaining. Nestled amid lush greenery and overlooking a peaceful creek, this townhome provides a serene escape while being minutes from UF, Shands, the VA, and dining and shopping. Offers no restrictions on short- or long-term rentals, a potential assumable mortgage, and seller concessions available. Don’t miss this exceptional opportunity—schedule your showing today!
- Type:
- Single Family
- Sq.Ft.:
- 1,257
- Status:
- Active
- Beds:
- 3
- Lot size:
- 0.17 Acres
- Year built:
- 1965
- Baths:
- 2.00
- MLS#:
- GC524980
- Subdivision:
- Florida Gardens
ADDITIONAL INFORMATION
Charming, well-maintained home that is move in ready with a BRAND NEW ROOF! Newly painted and new carpet. Bright living room, Dining room, Family room with pass through to kitchen and gas fireplace. Renovated colorful kitchen with gas range & lots of counters. Utility room with Washer & Dryer, Freezer, and lots of storage. New toilets and vanities in bathrooms. Spacious screened porch. 2018 Trane HVAC; Whole house was Replumbed with PEX. Fenced yard with 6x10 storage shed; landscaped with many flowering trees, azaleas, and palms. Convenient location; close to Kelly Community center, Cone Park, Eastside Library, Morningside Nature Center. Walking distance to Duval Elementary and Mt Carmel Church!
- Type:
- Single Family
- Sq.Ft.:
- 3,397
- Status:
- Active
- Beds:
- 4
- Lot size:
- 0.38 Acres
- Year built:
- 1992
- Baths:
- 4.00
- MLS#:
- GC524687
- Subdivision:
- Weatherstone
ADDITIONAL INFORMATION
Step into this exquisite custom home by Jeffrey Wilde, where you'll be welcomed by high ceilings and an abundance of natural light. The intelligently designed three-way split floor plan includes a living room with built-in shelving and a formal dining room featuring a Busby corner cabinet. The central great room is anchored by a brick wood-burning fireplace and showcases elegant wood floors. The spacious kitchen is a culinary delight with Corian countertops, a center island illuminated by an overhead skylight, tile flooring, Busby cabinets, and a large pantry for ample storage. The master suite serves as a private retreat, offering a cozy sitting area, dual closets, high ceilings, and crown molding. The luxurious master bath includes a jetted whirlpool tub, a separate shower, tile flooring, dual sinks with custom cabinetry, and additional high-end features. A Jack and Jill bathroom connects the second and third bedrooms, while the fourth bedroom, positioned in the three-way split, enjoys its own adjacent full bath. All bedrooms are conveniently located on the main floor. Upstairs, the bonus room above the garage is perfect for relaxation or entertaining, complete with a half-bath, wet bar, and refrigerator. The laundry room features built-in cabinetry, Corian countertops, and a soaking sink. French doors from the great room open to a screened-in lanai with tile flooring, extending your living space outdoors. Enjoy the brick patio, private fenced backyard, and the oversized garage with extra storage. The home also features newer insulated windows and a roof that complies with current hurricane codes.

Gainesville Real Estate
The median home value in Gainesville, FL is $325,000. This is higher than the county median home value of $282,200. The national median home value is $338,100. The average price of homes sold in Gainesville, FL is $325,000. Approximately 33.52% of Gainesville homes are owned, compared to 50.95% rented, while 15.53% are vacant. Gainesville real estate listings include condos, townhomes, and single family homes for sale. Commercial properties are also available. If you see a property you’re interested in, contact a Gainesville real estate agent to arrange a tour today!
Gainesville, Florida has a population of 138,741. Gainesville is less family-centric than the surrounding county with 23.27% of the households containing married families with children. The county average for households married with children is 27.25%.
The median household income in Gainesville, Florida is $40,937. The median household income for the surrounding county is $53,314 compared to the national median of $69,021. The median age of people living in Gainesville is 26.8 years.
Gainesville Weather
The average high temperature in July is 91.5 degrees, with an average low temperature in January of 41.3 degrees. The average rainfall is approximately 50.2 inches per year, with 0 inches of snow per year.



