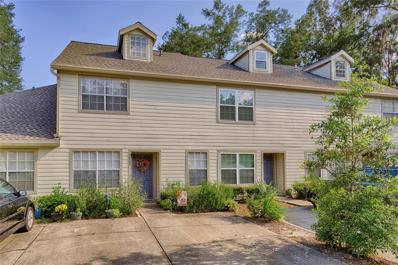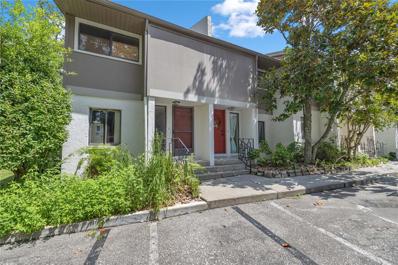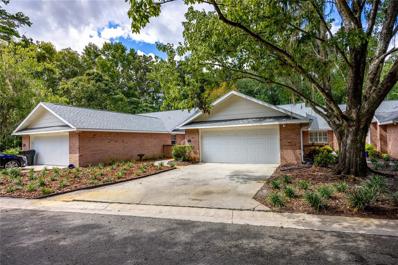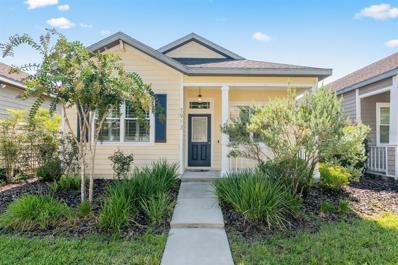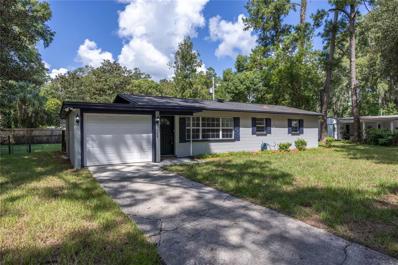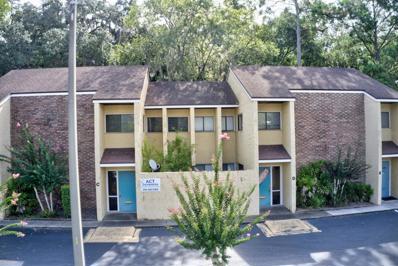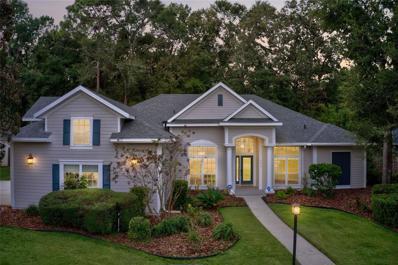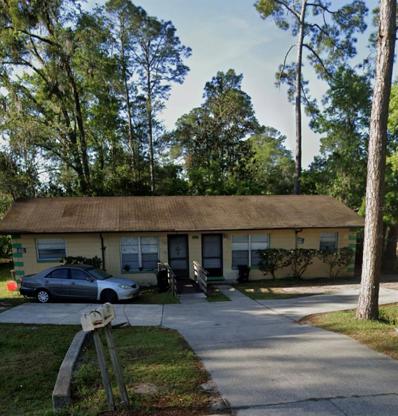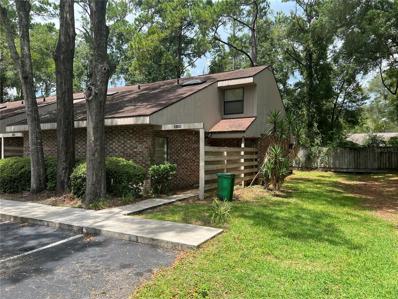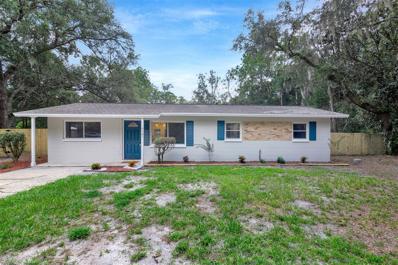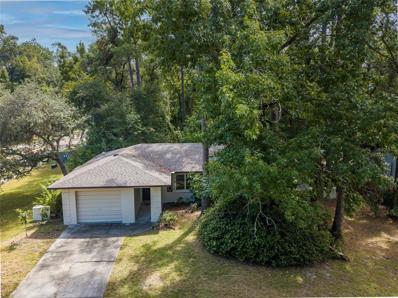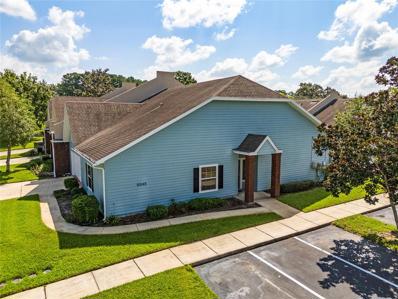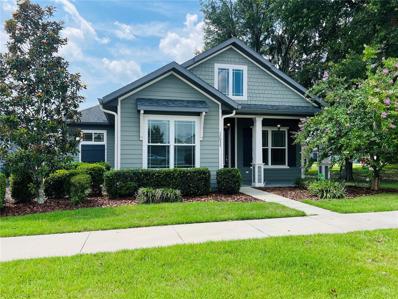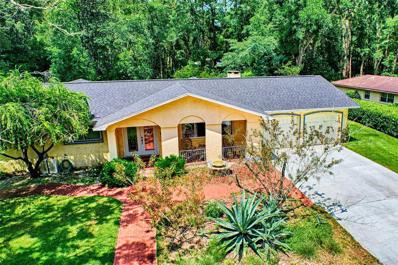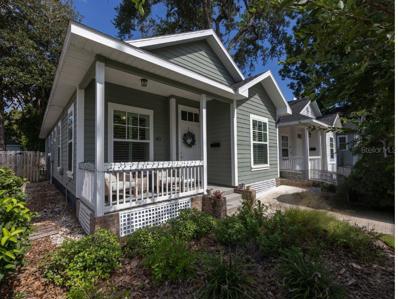Gainesville FL Homes for Rent
- Type:
- Single Family
- Sq.Ft.:
- 3,014
- Status:
- Active
- Beds:
- 5
- Lot size:
- 1.15 Acres
- Year built:
- 1976
- Baths:
- 3.00
- MLS#:
- GC524667
- Subdivision:
- Buckingham East Unit 2
ADDITIONAL INFORMATION
Experience Dual Living at Its Finest! This unique property offers two homes under one roof, ideal for those seeking both privacy and togetherness. The primary side features 4 spacious bedrooms, 2 full baths, living and dining areas, and a cozy family room with a wood-burning stone fireplace. The second side boasts a large bedroom, full bath, kitchen, and combined living and dining areas, making it perfect for multi-generational living, accommodating a college student, or even generating rental income. Both sides share a convenient laundry room. Recent Updates and Highlights: All new windows, Two AC units (one new 8-9 months ago, the other from 2015). Recently updated with new cabinets, stainless steel appliances, butcher block counters in one kitchen, and quartz in the other. New laminate flooring throughout, Fresh interior and exterior paint, New interior doors & Roof replaced in 2015. The property offers ample parking, a long driveway, a two-car garage, and a spacious yard. For gardening enthusiasts, the yard is a paradise with orange, cherry, apple, avocado, kiwi, and fig trees. Additionally, solar panels contribute to lower electricity bills. This one-of-a-kind home is a rare find—don’t miss the opportunity to make it yours!
- Type:
- Single Family
- Sq.Ft.:
- 1,400
- Status:
- Active
- Beds:
- 2
- Lot size:
- 0.03 Acres
- Year built:
- 1995
- Baths:
- 3.00
- MLS#:
- GC524666
- Subdivision:
- Haile Plantation
ADDITIONAL INFORMATION
Discover this charming 2-bedroom, 2.5-bathroom home in the desirable community, Haile Plantation! The open floor plan maximizes space and functionality. The kitchen features stainless steel appliances, a breakfast bar, granite countertops, and a pantry. The kitchen seamlessly flows into the dining area, which has sliding glass doors leading to a screened-in patio. Upstairs, you'll find both bedrooms, including the primary bedroom with an en suite bath complete with a walk-in shower and a jetted tub. The second bedroom offers a generous walk-in closet and a connecting bathroom with a walk-in shower. The laundry room, equipped with a washer and dryer, is conveniently located upstairs. 2023 roof, 2023 hot water heater, and 2020 HVAC! Enjoy the walkability of Haile Plantation, with easy access to local shops, restaurants, and the Saturday farmers' market at Haile Village. Additionally, this home is ideally situated near I-75, Shands, UF, and the dining and shopping destinations at Celebration Pointe and Butler Plaza!
- Type:
- Condo
- Sq.Ft.:
- 1,255
- Status:
- Active
- Beds:
- 2
- Lot size:
- 1.12 Acres
- Year built:
- 1985
- Baths:
- 3.00
- MLS#:
- OM684778
- Subdivision:
- Bivens Forest
ADDITIONAL INFORMATION
Discover this exceptional condo in the Bivens Forest community, ideally situated less than a mile from UF, Shands, the VA Hospital, the Vet School, and a variety of restaurants and shopping options. The unit includes two assigned parking spots, with additional guest parking conveniently nearby. The ground floor features a beautifully updated kitchen with granite countertops, seamlessly flowing into the dining and living areas. Sliding doors open to a covered back porch with a stunning view of the pool. A convenient half bath on the ground floor is perfect for guests, and a dedicated laundry room with a washer and dryer provides extra storage space. You'll also find a spacious primary suite that includes an updated primary bathroom, a second bedroom along with an updated second bathroom, all located on the upper floor. Enjoy relaxing on your covered porch with a morning coffee or evening cocktail, or retreat to your private balcony for added outdoor enjoyment. With easy access to the bus route and proximity to key amenities, this condo is ideal for both personal living and investment potential.
- Type:
- Single Family
- Sq.Ft.:
- 1,595
- Status:
- Active
- Beds:
- 3
- Lot size:
- 0.13 Acres
- Year built:
- 2009
- Baths:
- 2.00
- MLS#:
- GC524635
- Subdivision:
- Eryns Garden At Buck Bay
ADDITIONAL INFORMATION
2024 ROOF with transferable 20-year manufacturer warranty, 2022 AC, dishwasher & microwave under a year old, bonus garage fridge in this sweet adorable home that's fully fenced-in and backing up to common area/retention pond. Whether starting a family or downsizing, this home with great curb appeal and almost 1600 sq ft of heated & cooled space offers the right amount of space and coziness. Three bedrooms, 2 baths, formal dining, great room, breakfast nook (could be your home work space), laundry room, front & rear porches, 1.5 garage, plenty of backyard space and open floor plan! Boasting of tile floors in main areas, laminate floors in expanded guest room, carpets only in 2 beds. The kitchen boasts of beautiful maple cabinetry, stainless steel appliances, backsplash, trendy fixtures and wood accent on kitchen peninsula/bar. The primary bath features split vanities, a separate spa tub and walk in shower, walk in closet! This home is located in a walk-able community with a community gazebo overlooking a pond. Under 4 miles to Shands, VA Medical Center, less than 2 miles to the Walmart Super Center, and approximately 4.7 miles to the Oaks Mall HCA North Florida Medical Center. A quick hop to Northside Park for plenty of Pickleball! Low HOA fees. This sweet home has a lot to offer for under $300K! Call now for your private tour!
- Type:
- Single Family
- Sq.Ft.:
- 1,508
- Status:
- Active
- Beds:
- 3
- Lot size:
- 0.22 Acres
- Year built:
- 1975
- Baths:
- 2.00
- MLS#:
- GC524383
- Subdivision:
- Carol Ests North
ADDITIONAL INFORMATION
Welcome to your new home! This charming 3-bedroom, 2-bathroom block home combines classic appeal with modern updates and a new roof installed in August 2024. Discover a spacious kitchen perfect for family gatherings and culinary creations. The separate living and dining rooms offer ample space for relaxation and entertaining. A standout feature of this home is the large bonus room, complete with a closet, providing versatile options such as a 4th bedroom, game room, office, or den. Enjoy the benefits of updated windows and new vinyl flooring, enhancing style and energy efficiency. Outside, the large fenced backyard offers a private oasis for outdoor activities, gardening, or simply unwinding after a long day. With its thoughtful layout and fresh updates, this home is ready to welcome you and your family. Don’t miss out on this fantastic opportunity!
- Type:
- Condo
- Sq.Ft.:
- 1,800
- Status:
- Active
- Beds:
- 2
- Lot size:
- 1.55 Acres
- Year built:
- 1991
- Baths:
- 2.00
- MLS#:
- GC524650
- Subdivision:
- Mill Pond
ADDITIONAL INFORMATION
Move in ready! Desirable Mill Pond neighborhood. Updated spacious 2 bedroom, 2 bath Condo with a gated courtyard entrance way. Located off Newberry road across from Gainesville Health and Fitness, close to Shands / North Florida and the University of Florida. This unique unit comes with an oversized living room, tile throughout, vaulted ceilings, updated kitchen with new appliances with silestone countertops. Primary Bedroom has an oversized upgraded walk in closet with perfect lighting and plenty of space for your storage needs. Bedroom 2 with Jack and Jill bathroom off enclosed garage with added cental heat and air. Owner used and converted to additional living space for parents, can be used as livng area to create rental income, can easlity be converted back. Additional garage storage and seperate lanundry area. New roof, new HVAC system and many additional upgrades and additions. A Must See!!
- Type:
- Office
- Sq.Ft.:
- 3,624
- Status:
- Active
- Beds:
- n/a
- Lot size:
- 0.15 Acres
- Year built:
- 2000
- Baths:
- MLS#:
- GC524545
ADDITIONAL INFORMATION
Ready to move in office in Bristol Park off NW 53rd Avenue and NW 43rd Street. New roof, new exterior paint and landscaping. Freshly painted interior. Large reception and waiting area, 12 offices, break room, and work room. Plenty of parking too! Will consider lease.
$1,000,000
8910 County Road 225 Gainesville, FL 32609
- Type:
- Farm
- Sq.Ft.:
- 1,732
- Status:
- Active
- Beds:
- 5
- Lot size:
- 29.73 Acres
- Year built:
- 1980
- Baths:
- 3.00
- MLS#:
- GC524642
- Subdivision:
- N/a
ADDITIONAL INFORMATION
This property is a haven from the noise of the city. You are surrounded by conservation areas on all sides. There is over 600’ of Santa Fe River frontage that’s filled with wildlife and virgin hardwoods. A stocked pond full of tilapia and bream awaits in the back yard. This is a producing farm with over 7 acres of blueberries and 2 acres of bamboo. Three wells ensure you will never be without water, including a diesel well in case the power goes out. This is a producing Blueberry Farm with great income from U-pick or Property has 3000s/f packing room with all stainless steel packing equipment. You must see this property to appreciate the beauty. Includes all the equipment required for the operation of the farm..3000 s/f Packing room with office walk in freezer and cooler and stainless steel sorters and packaging equipment. Home includes a basement with Bedroom and bathroom with an additional 1106 s/f not included in square footage.
- Type:
- Single Family
- Sq.Ft.:
- 1,404
- Status:
- Active
- Beds:
- 2
- Lot size:
- 0.11 Acres
- Year built:
- 2014
- Baths:
- 2.00
- MLS#:
- GC524613
- Subdivision:
- Longleaf Unit 4 Ph 8
ADDITIONAL INFORMATION
Pristine and adorable 2 Bedroom, 2 Bathroom like-new home in Longleaf Village! This modified Amelia plan by energy efficient builder, Tommy Williams Homes, boasts tons of energy saving features like AC ductwork and Air handler inside AC space, gas tankless water heater, 2x6 studs, low-e windows and radiant roof barrier. The open layout has tons of windows throughout and 10 foot ceilings making the home feel even larger than it is. The spacious kitchen overlooks the living and dining with Acacia wood floors spanning almost the entire home. The kitchen offers a long bar top seating as well as island with seating, granite counters, maple painted cabinets, pantry and Stainless Steel appliances. The two bedrooms are opposite one another for privacy for each. The primary suite has a private entry, is oversized, offers a large bathroom with double vanity, oversized glass walk-in shower and custom enlarged walk-in closet. Off the kitchen is an expanded space at the time of the build that creates a flexible space for either a small desk, table or drop area as you enter from the garage. French doors from this area lead to a paver patio with raised planter, charming courtyard style backyard and detached 2 car garage offering a larger backyard space. The Longleaf Village community has top notch amenities including fitness center, clubhouse, beach-entry pool, playground, tennis courts, b-ball court and ALL FRONT YARD MAINTENANCE IS INCLUDED! Longleaf has top rated schools Wiles Elem, Kanapaha Middle and GHS and is convenient to I75, UF, UF Health, Celebration Pointe and Butler Plaza!
- Type:
- Condo
- Sq.Ft.:
- 876
- Status:
- Active
- Beds:
- 2
- Year built:
- 1972
- Baths:
- 1.00
- MLS#:
- GC524550
- Subdivision:
- Brandywine
ADDITIONAL INFORMATION
This property in in an excellent location, on the ground floor with tile throughout, screened lanai and easy access to everything. There is a clubhouse featuring a pool table, ping pong tables, a large TV for entertainment, a well-equipped kitchen for hosting parties, a fully equipped weight room, and a relaxing sauna. Additionally, there is an oversized swimming pool on those hot summer days. Say goodbye to connectivity woes with GATOR NET Fiber Optic Internet, and your HOA dues also pay for water & waste water. The property enjoys excellent connectivity with the Regional Transit System (RTS) bus stop right at its entrance. With multiple routes and convenient schedules, you'll find commuting a breeze. Close to restaurants and shopping in Butler Plaza and Celebration Pointe. Home does have a 2nd bedroom space that is smaller but it does not have a closet. Call today for a private viewing.
- Type:
- Single Family
- Sq.Ft.:
- 1,295
- Status:
- Active
- Beds:
- 3
- Lot size:
- 0.23 Acres
- Year built:
- 1959
- Baths:
- 2.00
- MLS#:
- GC524607
- Subdivision:
- Sunnybrook Estates
ADDITIONAL INFORMATION
!!!MOVE IN READY!!! Welcome to your new home in NW Gainesville! This beautifully updated 3-bedroom, 2-bathroom residence sits on a spacious 0.23-acre lot, offering a blend of modern upgrades and comfort. The kitchen shines with brand-new cabinets and countertops, perfect for both cooking and entertaining. New tile flooring has been added in the bedrooms, bathrooms, and primary living room, making the floors throughout the home all tile for a sleek, cohesive look. All three bedrooms are generously sized and provide ample room for relaxation and personalization. Both the master and guest bathrooms have been stylishly updated, adding a contemporary touch. An additional living room or family room space offers extra versatility and features gorgeous built-ins, ideal for showcasing your favorite décor or creating a cozy retreat. Relax and unwind on the covered back porch overlooking your backyard—perfect for outdoor gatherings and play. Located in a highly desirable area, you’re just minutes away from UF and Shands, and close to a convenient bus route. Just off NW 16th Blvd, you are in close proximity to many shops, large grocery chain, many famous restaurants, The Flying Biscuit, Fresh Market, Thornebrook Village and more. Great zoning for Alachua County Schools including, Buchholz High School and Littlewood Elementary. With shopping, dining, and other amenities nearby, this home combines both convenience, and practicality. Don’t miss out on this exceptional opportunity!
- Type:
- Condo
- Sq.Ft.:
- 1,152
- Status:
- Active
- Beds:
- 3
- Lot size:
- 0.03 Acres
- Year built:
- 1983
- Baths:
- 2.00
- MLS#:
- GC524573
- Subdivision:
- Shema Square Condo
ADDITIONAL INFORMATION
Work from home and own a brick-and-mortar business? This mixed-use condo has it all! You have the flexibility to use it exclusively as office space, a residential condo, or a combination of both residential and commercial. This 2-story office/condo unit is conveniently located near the Oaks Mall. Features include a large reception/waiting area, one office, and a half bath on the ground floor. Upstairs, you'll find two offices (one with a private bathroom and a shower/tub combo) and a closet with a washer and dryer. The BRAND NEW AC was installed in 2023. Another great feature for customers is the ample amount of parking spaces. This unit would be excellent for a real estate office, insurance agency, attorney's office, mortgage broker, medical practice, and more! Located across the street from the Oaks Mall, North Florida Regional Medical Center, restaurants, and shopping. This is a fantastic opportunity for an owner/user or investor! The low association dues cover the parking lot and exterior maintenance of the condo, including lawn care, roofing, and exterior siding.
- Type:
- Mixed Use
- Sq.Ft.:
- 1,176
- Status:
- Active
- Beds:
- n/a
- Lot size:
- 0.03 Acres
- Year built:
- 1983
- Baths:
- MLS#:
- GC524574
ADDITIONAL INFORMATION
Work from home and own a brick-and-mortar business? This mixed-use condo has it all! You have the flexibility to use it exclusively as office space, a residential condo, or a combination of both residential and commercial. This 2-story office/condo unit is conveniently located near the Oaks Mall. Features include a large reception/waiting area, one office, and a half bath on the ground floor. Upstairs, you'll find two offices (one with a private bathroom and a shower/tub combo) and a closet with a washer and dryer. The BRAND NEW AC was installed in 2023. Another great feature for customers is the ample amount of parking spaces. This unit would be excellent for a real estate office, insurance agency, attorney's office, mortgage broker, medical practice, and more! Located across the street from the Oaks Mall, North Florida Regional Medical Center, restaurants, and shopping. This is a fantastic opportunity for an owner/user or investor! The low association dues cover the parking lot and exterior maintenance of the condo, including lawn care, roofing, and exterior siding.
- Type:
- Single Family
- Sq.Ft.:
- 3,134
- Status:
- Active
- Beds:
- 4
- Lot size:
- 0.26 Acres
- Year built:
- 2002
- Baths:
- 5.00
- MLS#:
- GC524572
- Subdivision:
- Cobblefield
ADDITIONAL INFORMATION
Stunning GW Robinson-built home in Cobblefield, offering over 3,134 conditioned square feet. This property features 4 bedrooms, an upstairs bonus room, an office, 3 full bathrooms, and 2 half bathrooms. Recent upgrades include a roof replacement in (2023), entire exterior freshly painted (2024), newer engineered hardwood flooring throughout several areas of the house, a new range oven (2024), a microwave (2023), dishwasher (2023), refrigerator (2021), and an irrigation controller August 2024. The home welcomes you with a foyer that opens into the formal living and dining rooms, which lead into the kitchen overlooking the breakfast nook, family room and a spacious screened porch. The house boasts a 3-way split floor plan. On the north side, you'll find a large office, a half bath perfect for guests or a future pool bathroom, and a spacious owner's suite with a large bedroom, walk-in closet, tray ceiling, and a luxurious bathroom with dual vanities, a walk-in shower, and a garden tub. The south side of the house includes an indoor laundry room, two guest bedrooms with a shared bathroom, and an upstairs bonus room with a half bath that could serve as a 5th bedroom. The west wing offers a private second owner's suite with a bedroom and full bathroom. The exterior features gutters, lush landscaping, and a fully fenced backyard. The house is pre-wired for an alarm system and CAT5 ethernet for reliable connectivity. Enjoy stunning western sunsets from your back porch, and appreciate the 15 feet of common space beyond your rear fence, providing added privacy from your neighbors. Cobblefield offers a community pool and playground! Conveniently located near schools, shopping, hospitals, and more!
- Type:
- Single Family
- Sq.Ft.:
- 2,332
- Status:
- Active
- Beds:
- 4
- Lot size:
- 0.19 Acres
- Year built:
- 2018
- Baths:
- 3.00
- MLS#:
- GC524486
- Subdivision:
- Oakmont Ph 2 Pb 32 Pg 30
ADDITIONAL INFORMATION
MOTIVATED SELLER! Enter this stunning home through the foyer that leads right into this wonderfully designed open floor plan. A large living room is centrally located for maximum convenience. A spacious gourmet kitchen and dining area are perfect for entertaining guests or spending quality time with the family. Views from the dining room look out onto the covered lanai. The master suite features a luxurious bath and large custom entry walk-in closets. The entire family will enjoy the open kitchen, dining, and living areas which allow for entertainment and conversations to continue throughout each room. This home is conveniently laid out so that guests can enjoy their own separate spaces in the home. Beautifully Well Maintained 4 BR/3 bath with a Study. All TV's convey. Custom closets in Master Bedroom and Custom shelving in Study. No carpet in the home. Large enclosed porch that overlooks beautifully landscaped back yard. This home is move in ready and priced to sell.
- Type:
- Single Family
- Sq.Ft.:
- 1,650
- Status:
- Active
- Beds:
- 4
- Lot size:
- 0.17 Acres
- Year built:
- 1977
- Baths:
- 2.00
- MLS#:
- GC524579
- Subdivision:
- Fairview Rep
ADDITIONAL INFORMATION
Investor Alert! Duplex - each unit has 2BR/1BA with block construction. No HOA. Well maintained with private back yard. Laundry utility room in each unit. Fully rented. Unit 1 HVAC recently replaced. Unit 2 HVAC 3yrs replaced.
- Type:
- Single Family
- Sq.Ft.:
- 1,129
- Status:
- Active
- Beds:
- 2
- Lot size:
- 0.02 Acres
- Year built:
- 1983
- Baths:
- 2.00
- MLS#:
- GC524538
- Subdivision:
- Timberway Rep
ADDITIONAL INFORMATION
Discover this inviting two-story home near Buchholz High School and some of Gainesville's favorite dining spots. This home features two spacious bedrooms and two full bathrooms, blending contemporary comfort with practical living for various lifestyles. As you step inside, you'll be greeted by an updated kitchen boasting stylish new appliances and elegant flooring. The kitchen seamlessly flows into a spacious dining and living area, creating an ideal space for both relaxation and entertaining. The screened-in back porch offers a peaceful retreat, perfect for enjoying your morning coffee or hosting evening gatherings. The laundry area is conveniently located on the porch. The sizeable primary bedroom and bathroom upstairs provide a private haven with two built-in closets. Additionally, a bonus room off the main bedroom adds flexibility, making it an ideal space for a home office.
- Type:
- Condo
- Sq.Ft.:
- 1,376
- Status:
- Active
- Beds:
- 3
- Lot size:
- 0.04 Acres
- Year built:
- 1978
- Baths:
- 2.00
- MLS#:
- V4937969
- Subdivision:
- Bivens Lake Estates South
ADDITIONAL INFORMATION
Beautiful Lakefront Condo with mature trees 3 bedroom 2 baths 1376 sq ft for sale in Bivens Lake South Community. Easy bike ride or walk to UF campus/Shands Hospital and located on a bus route also. Close to restaurants and stores. Updated kitchen boasts a sizable pantry with Stainless Steel Appliances. In Unit Laundry, includes washer and dryer. Spacious Dining Area that flows to Living Room, with sliding doors that lead to a 300 sq ft air conditioned Florida Room Enclosed. Enjoy your morning coffee or evening cocktail with lake front views. Large primary bedroom offers lake view with sliding door unto patio to watch sunsets. Ensuite bathroom with double sink vanity. Two Walk in closets. Two additional bedrooms with plenty of sun light and 8 ft closets. Three parking spaces are included with ample parking for visitors. Bivens Lake South Community features in-ground pool, pavilion, gas grill and park-like settingall located on the lake. Enjoy community kayak/canoe \launch and community dock. HOA includes water/sewer, garbage, pest control, and exterior maintenance, hazard insurance for the building, plumbing, exterior, roof and grounds. What is great about this lake front community, the majority of the shoreline is owned by University Of Florida and is not accessible to the public. Only residents have access. The condo is one of the few buildings that was re-piped plumbing. *** UNIT MAY ALSO BE RENTED FOR $1950.00 A MONTH ***
- Type:
- Single Family
- Sq.Ft.:
- 1,099
- Status:
- Active
- Beds:
- 3
- Lot size:
- 0.34 Acres
- Year built:
- 1965
- Baths:
- 1.00
- MLS#:
- GC524537
- Subdivision:
- Westwood Estates
ADDITIONAL INFORMATION
Discover this beautifully remodeled pool home situated on nearly 1/3 of an acre right in the heart of town. This solid block home boasts new flooring throughout, a fully renovated kitchen with a gas stove and updated appliances, and a remodeled bathroom. The spacious lot features a large, wood privacy fence, providing a secluded feel, while the inviting pool with a deck is perfect for relaxation. Enjoy the covered outdoor rear porch with a shed for extra storage. Conveniently located just minutes from Millhopper Publix, Fresh Market, Thornebrook Village, the University of Florida, Shands, North Florida, I-75, and more. Would be a great rental investment or also make a perfect AIRBNB
- Type:
- Single Family
- Sq.Ft.:
- 1,330
- Status:
- Active
- Beds:
- 3
- Lot size:
- 0.18 Acres
- Year built:
- 1979
- Baths:
- 2.00
- MLS#:
- GC524418
- Subdivision:
- Vastavia
ADDITIONAL INFORMATION
MOVE-IN-READY! Walk to A-rated Norton Elementary from this beautifully renovated, well-built 3/2 Block/Stucco home on large, wooded corner lot in great NW neighborhood. Brand-new Architectural 30 yr roof, spacious kitchen, new luxury vinyl plank floors, and interior & exterior paint. Enormous owner’s bedroom with walk-in closet. One-car garage with garage door opener and separate side entrance. Updated bathrooms, large dining area and living room with new LVP flooring and decorative brick fireplace (decorative- sealed). Brand-new granite counters, soft-close cabinets and stainless Samsung appliances. Only 10 minutes to UF, short walk to Hogtown Creek Headwaters Park and Nature Center- https://www.gainesvillefl.gov/Parks/Hogtown-Creek-Headwaters-Nature-Park-Nature-Center.
- Type:
- Office
- Sq.Ft.:
- 5,493
- Status:
- Active
- Beds:
- n/a
- Lot size:
- 0.13 Acres
- Year built:
- 2005
- Baths:
- MLS#:
- GC524506
ADDITIONAL INFORMATION
Located off NW 39th Ave in Springhill Professional Park near I-75. The total enclosed area is 5,493 square feet. This property will be vacant and ready for immediate occupancy on January 31st. The facility is divided into two medical office sections located at the north and south ends. Each section includes five exam rooms, a procedure room, a small lab area, and an individual restroom with a pass-through window to the lab. This provides a total of 12 exam/procedure rooms, making it a versatile space for various medical services. The rear section of the building is designed for privacy and staff convenience, featuring six private offices, a separate break area, and washer/dryer hookups. Additionally, there are two nurses' station areas, one in each medical wing.
- Type:
- Single Family
- Sq.Ft.:
- 1,787
- Status:
- Active
- Beds:
- 3
- Lot size:
- 0.05 Acres
- Year built:
- 2005
- Baths:
- 2.00
- MLS#:
- GC524464
- Subdivision:
- Williamsburg At Meadowbrook
ADDITIONAL INFORMATION
Welcome to this beautiful home with open and bright spaces in Williamsburg. This house is sited in double lots and has solar panels, which is a plus. This house has 3 bedrooms all with walking closets, 2 bathrooms, every rooms has space for queen beds; open living areas with high ceilings, wood floors that open to the screened porch. Small desk on the dining area. Separate laundry room. 2 car garages plus open spaces at the front. HVAC, Water Heater, and solar panels are 2024. Near schools, Santa Fe College, restaurant. HOA has a community pool, club house, and cover all your house exterior maintenance, roof, siding, etc. This is the opportunity you were looking for, call for appointment!!
- Type:
- Single Family
- Sq.Ft.:
- 1,689
- Status:
- Active
- Beds:
- 3
- Lot size:
- 0.15 Acres
- Year built:
- 2018
- Baths:
- 2.00
- MLS#:
- GC524303
- Subdivision:
- Oakmont Ph 2 Pb 32 Pg 30
ADDITIONAL INFORMATION
Experience modern living in this Tommy Williams Madison floor-plan located in the much sought after community of Oakmont. This home has an open floor plan with 3-bedrooms, 2-bathroom plus an office/den or playroom. The large open living area with 10' ceilings and gorgeous new luxury vinyl plank flooring. The light filled kitchen with granite countertops and stainless steel appliances. The dining area seamlessly connects the kitchen and living space. This split plan features a walk thru laundry utility off the rear entry garage with built in cabinet and cubby space to keep things organized. From the screened in porch and extended paver patio enjoy overlooking the protected natural area and green space. Residents have access to a resort-style clubhouse and pool,a fitness center, as well as basketball, tennis and soccer facilities. This home is a must see!!
- Type:
- Single Family
- Sq.Ft.:
- 3,058
- Status:
- Active
- Beds:
- 4
- Lot size:
- 0.61 Acres
- Year built:
- 1974
- Baths:
- 2.00
- MLS#:
- GC524314
- Subdivision:
- Suburban Heights
ADDITIONAL INFORMATION
Welcome to this meticulously cared-for, one-owner ranch-style home in the highly sought-after Suburban Heights neighborhood! Situated on a spacious 0.61-acre lot, this 3,058 sq. ft. home offers the perfect blend of comfort and versatility with 4 bedrooms and 2 bathrooms. As you enter through the foyer, you'll be greeted by an abundance of warm, natural light coming in through large windows in the three generous living spaces: a formal living room, a cozy bonus room, and a spacious family room featuring a brick, wood-burning fireplace. The eat-in kitchen is both functional and inviting, complete with a built-in desk, a pass-through window to the bonus room, and easy access to the formal dining room—ideal for hosting gatherings. The primary bedroom has an expansive en suite that includes a sunken jetted tub and a large walk-in shower. Down the hall, you'll find three additional bedrooms. One of these rooms offers a private side door entrance to a sitting area with French doors, making it a perfect option for a home office or potential in-law suite. The hall bathroom is equally impressive, featuring a large marble walk-in shower and a dual-sink vanity. Step into the sunroom located off the bonus room, where you can unwind and enjoy peaceful views of the backyard. With plenty of room to add a pool, the outdoor space offers endless possibilities for relaxation and entertainment. The home has a convenient laundry room with ample storage, as well as direct access to the two-car garage. Notably, the roof was replaced in 2021. Best of all, this property has NO HOA! Its prime location provides easy access to Shands and North Florida HCA hospitals, University of Florida, Santa Fe College, top-rated schools, Shoppes at Thornebrook, Publix and Gainesville Community Playhouse
- Type:
- Single Family
- Sq.Ft.:
- 1,427
- Status:
- Active
- Beds:
- 3
- Lot size:
- 0.08 Acres
- Year built:
- 2020
- Baths:
- 2.00
- MLS#:
- GC524484
- Subdivision:
- Pleasant Street
ADDITIONAL INFORMATION
Beautiful, like new, Craftsman Cottage for sale in NW Gainesville's Pleasant Street neighborhood. This 3 bedroom, 2 bathroom home was built in 2020. Located just 1 mile to the University of Florida and walking distance to downtown shops and restaurants, parks and trails and all downtown has to offer. You will love the walkability of this turn-key home. From the covered front porch, you enter the light and bright Great Room. The open floor plan, high ceilings, molding and contemporary colors make this home warm and inviting. The Great Room has a tray ceiling, luxury vinyl plank flooring and is open to the Dining Area. To the right of the Dining Area are two guest bedrooms that share a guest bathroom. Split plan for privacy, these rooms have large closets, LVP flooring (no carpet in house) and lots of natural light. The guest bathroom has quartz counter tops and a tub/shower. Off the Dining Area is the open kitchen with breakfast bar, quartz counter tops, 42 inch white Shaker cabinets, stainless steel appliances and a pantry. To the right of the Kitchen is the Primary Suite with tray ceiling, LVP flooring and walk-in closet. The en-suite bathroom has a double sink vanity, quartz counter tops, separate shower, and a jetted tub. Behind the kitchen is the laundry closet with washer and dryer and the utility closet. There is also the door to the covered rear porch and private, fenced rear yard. One car driveway and on-street parking. Zoned for Parker Elementary, Westwood Middle and Gainesville High School.

Gainesville Real Estate
The median home value in Gainesville, FL is $325,000. This is higher than the county median home value of $282,200. The national median home value is $338,100. The average price of homes sold in Gainesville, FL is $325,000. Approximately 33.52% of Gainesville homes are owned, compared to 50.95% rented, while 15.53% are vacant. Gainesville real estate listings include condos, townhomes, and single family homes for sale. Commercial properties are also available. If you see a property you’re interested in, contact a Gainesville real estate agent to arrange a tour today!
Gainesville, Florida has a population of 138,741. Gainesville is less family-centric than the surrounding county with 23.27% of the households containing married families with children. The county average for households married with children is 27.25%.
The median household income in Gainesville, Florida is $40,937. The median household income for the surrounding county is $53,314 compared to the national median of $69,021. The median age of people living in Gainesville is 26.8 years.
Gainesville Weather
The average high temperature in July is 91.5 degrees, with an average low temperature in January of 41.3 degrees. The average rainfall is approximately 50.2 inches per year, with 0 inches of snow per year.

