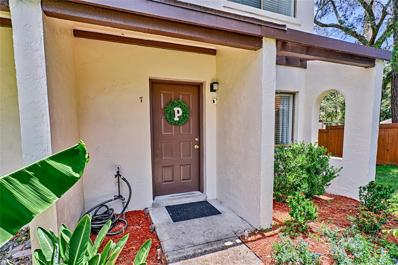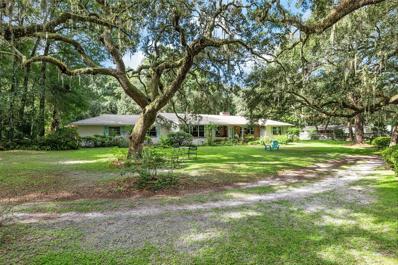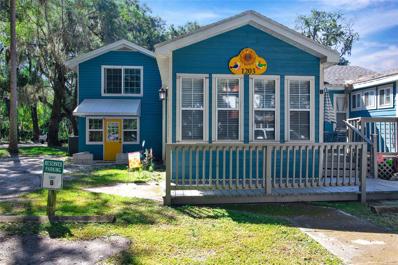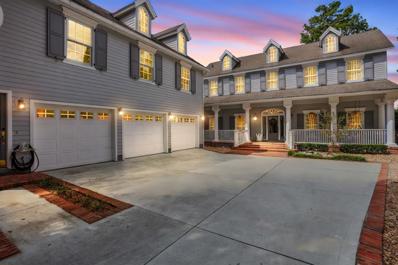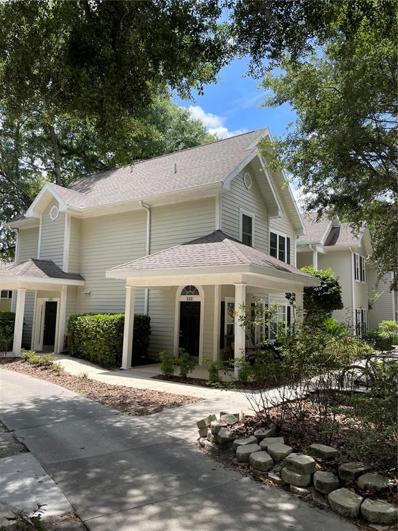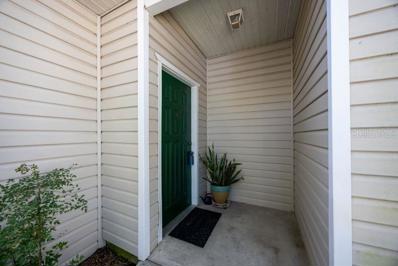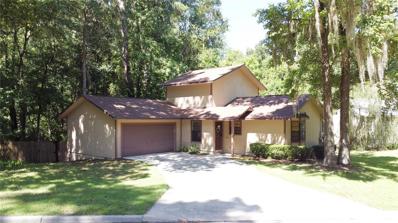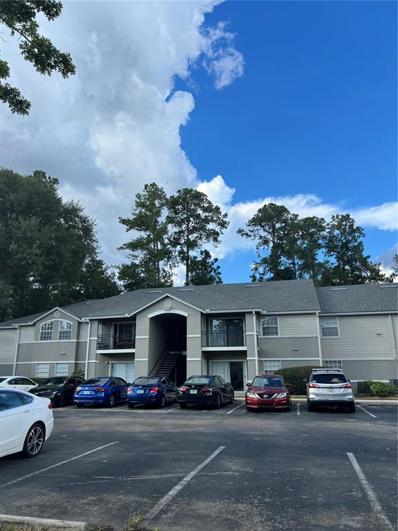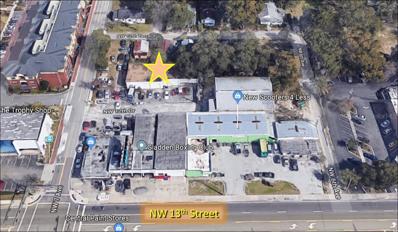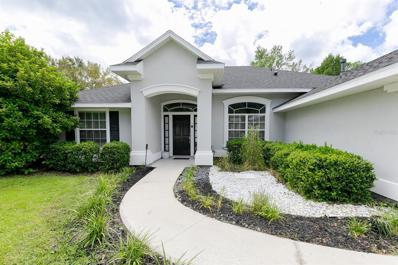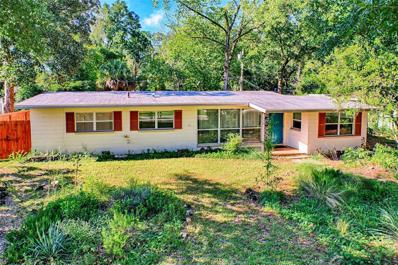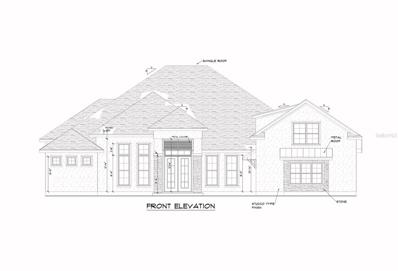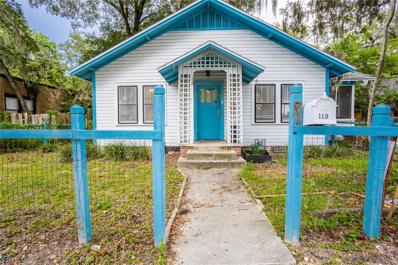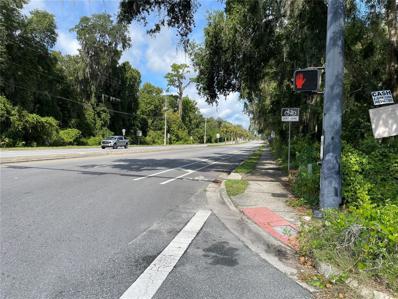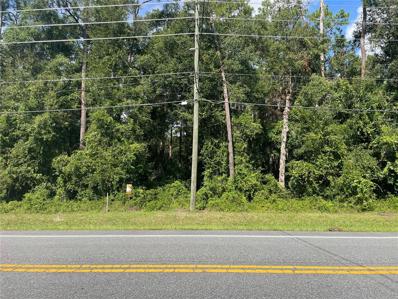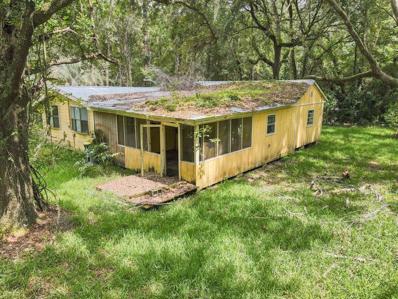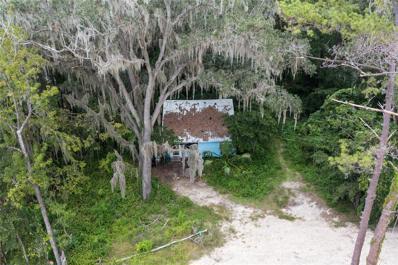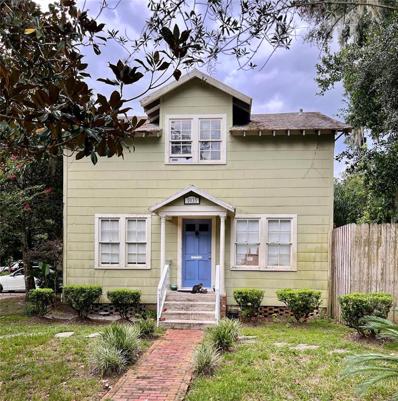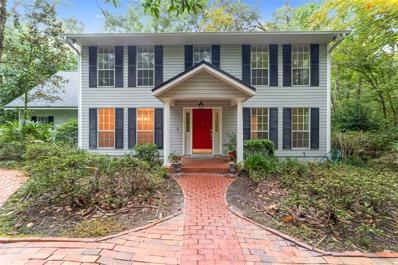Gainesville FL Homes for Rent
- Type:
- Condo
- Sq.Ft.:
- 900
- Status:
- Active
- Beds:
- 2
- Lot size:
- 0.01 Acres
- Year built:
- 1983
- Baths:
- 2.00
- MLS#:
- GC524606
- Subdivision:
- Casablanca East
ADDITIONAL INFORMATION
Welcome to your completely updated, move-in-ready home. This tasteful 2-bedroom, 1.5-bath end unit at Casablanca East offers modern, stylish living in a private corner location. Minutes from UF, Shands, VA Hospital and Butler Plaza, this home has been updated! Step onto beautiful hardwood floors throughout the main areas, complemented by upgraded tile and a charming half bath with unique blue penny tile flooring. The kitchen has all-new cabinetry, countertops, appliances, and a spacious deep sink. Fresh new carpet, updated bathrooms, newly painted walls and ceilings, upgraded lighting fixtures—including chandelier—and ceiling fans in both bedrooms. A convenient in-unit washer and dryer with shelving and a large pantry provide storage. Enjoy the outdoors on your private screened porch. Open parking. Community offers clubhouse and pool, community mail box, exterior building maintenance. Bus line near the entrance of Casablanca. Animal friendly community. Enjoy a truly turnkey lifestyle.
- Type:
- Single Family
- Sq.Ft.:
- 3,786
- Status:
- Active
- Beds:
- 4
- Lot size:
- 2.11 Acres
- Year built:
- 1954
- Baths:
- 3.00
- MLS#:
- GC524819
- Subdivision:
- Anglewood
ADDITIONAL INFORMATION
Experience the charm of this sprawling Mid-Century property! Located at the entrance of the Anglewood/Sugarfoot neighborhood, this one of a kind 2.11-acre oasis offers the perfect blend of space, privacy, and convenience right in the heart of town. This spacious concrete block home boasts 4 bedrooms, 3 bathrooms, an office, and a bonus room, providing ample space for living, working, and entertaining. The expansive rooms offer abundant storage, with solid wood floors throughout the main living areas and a cozy fireplace in the living room. The home is bathed in natural light, surrounded by stunning mature oak trees, fruit trees, and vibrant azaleas that enhance the serene atmosphere. Enjoy the peace of mind of a fully fenced yard with a gated entrance. Just a 5-minute drive to the University of Florida campus, right across the street from restaurants, shops and entertainment, this property offers the best of both worlds—a spacious retreat without sacrificing proximity to the University and your every day essentials. Don’t compromise on location or lifestyle—discover your piece of paradise today!
- Type:
- Triplex
- Sq.Ft.:
- n/a
- Status:
- Active
- Beds:
- n/a
- Year built:
- 1941
- Baths:
- MLS#:
- GC524845
- Subdivision:
- Spring Park Sub
ADDITIONAL INFORMATION
Unique Multi-Family Property with Development Potential 4 Units in a Triplex Designation Zoned Commercial & Residential Discover an incredible investment opportunity with this versatile multi-family property, perfectly positioned on a prime corner parcel near the University of Florida and UF Shands Hospital. Officially designated as a triplex, this property currently offers four income-producing units, making it a rare find with significant future use potential for developers. Property Highlights: Zoning: Commercial and Residential – offering flexible future use and development possibilities. Location: Situated close to UF and Shands, ensuring strong demand for rentals. Income: Consistent year-over-year income growth, with a net income of approximately $50,000 in 2023. 2024 is projected to exceed that figure. Layout & Features: Unit A: 1 bedroom, 1 bathroom apartment with dual entrances to the kitchen and living room. Unit B: 2 bedroom, 2 bathroom apartment with upgraded features. Unit C: Flexible configuration—currently divided into two 1 bedroom, 1 bathroom apartments (upper and lower levels) with separate entrances. Can be converted back to a 2 bedroom, 2 bathroom unit. Features French doors leading to a private back area. Currently on month to month rental for $3400.00 per month through December 2024, possibly longer for one tenant. Utilities: Three separate GRU electrical meters for Units A, B and C. Water and Sewer for all units are on Unit C's GRU bill. Upgrades: New roof, electrical, and HVAC systems installed in 2019. Amenities: Three sheds on the property—one large and two smaller ones—plus extremely tall privacy fencing that surrounds half of the property. Owner is working on making some minor improvements. Rental Performance: Excellent short-term rental occupancy due to its prime location and updated amenities. Seller Financing: Possible with $400,000 down, 10% interest, and a maximum of 10 years financing. This property is not only an immediate income generator but also a fantastic long-term investment with development potential. Whether you’re looking to expand your portfolio, capitalize on the booming rental market, or explore future development opportunities, this property offers it all. Don’t miss out on this exceptional investment in a high-demand area!
$1,300,000
Address not provided Gainesville, FL 32608
- Type:
- Single Family
- Sq.Ft.:
- 4,136
- Status:
- Active
- Beds:
- 5
- Lot size:
- 0.16 Acres
- Year built:
- 2000
- Baths:
- 5.00
- MLS#:
- GC524846
- Subdivision:
- Haile Plantation Unit 30 Ph 1
ADDITIONAL INFORMATION
Stunning, Move-In Ready Home! Location! Location! Location! This home was first owned by Bob Rowe, a developer in Haile Plantation. He understood that it wasn't just about houses; it was about creating a vibrant, connected community. His legacy lives on in the winding streets, the charming architecture, and the sense of belonging that residents feel as they stroll through Haile Village. In addition to being Gainesville's best-selling neighborhood in 2023, Haile Plantation was also Gainesville's best-selling subdivision in 2022. This New Urbanism community regularly makes the top 10 list most likely due to its amenities, small town feel, and convenience to all things Gainesville. This SW Gainesville neighborhood is less than 9 miles from UF Health Shands Hospital and the University of Florida. Haile Village, its quaint downtown area, boasts a mixture of residences, restaurants, shops, and other businesses. There is a weekly Farmers Market in Haile Village every Saturday morning, rain or shine. Miles of walking and biking trails, Koi Pond, Gazebo, a relaxing downtown area. Four large bedrooms and 3 baths are located in the main house. The 3-car garage has a 1/1 Bonus Apartment above it, with a full kitchen, upgraded appliances, tankless water heaters, and a full laundry room. The main house has a large gourmet kitchen with two large islands, with lots of seating and storage. Subzero top of the line Newer Appliances. Must See! The home includes a wired full security system and surveillance system. Upstairs: 2 bedrooms with large closets and a Jack & Jill bathroom. The 3rd upstairs bedroom has a private full bathroom. The Main Suite is located downstairs. The master bath includes a rare tub, built in fireplace, and walk in shower. The garage became attached to the main home in 2020. Where they connect is where the new laundry room, additional pantry/kitchen for hosting gatherings, and additional interior storage areas are now located. The home has 2 newer AC units, tankless water heaters, and too many other upgrades to list. Easy Lawn Maintenance and One Low Monthly HOA! Your front yard view is the Daylily Park, a manicured park maintained by Haile Village Center. Your back yard view is a Golf Course maintained by Hawkstone Golf & Country Club. This home sits on the 12th and 13th fairways and greens. Golf Memberships ae not included but are available for an annual fee. Call for a tour today. Call for Appointment! All measurements are approx. and should be verified.
- Type:
- Condo
- Sq.Ft.:
- 1,008
- Status:
- Active
- Beds:
- 1
- Lot size:
- 15.78 Acres
- Year built:
- 1998
- Baths:
- 1.00
- MLS#:
- A4622131
- Subdivision:
- The Links
ADDITIONAL INFORMATION
An incredible 1/1 Condo with separate off/study area in an absolutely beautiful community. This awesome home is move in ready condition. There are so many special features to this gorgeous place, including a pretty kitchen and stainless steel appliances, indoor laundry, fireplace, large walk-in closet, two vanities with sink, beautiful lvt flooring throughout, lovely covered front porch and covered back balcony porch, new heating and air unit installed 2022, and if all this isn't enough.....this home has a garage! Picture yourself driving through Haile Plantation to your own home close to the quaint Haile Village where there is shopping, dining and entertainment. This condo is located close to the University of Florida, Shands Hospital, North Florida Regional and other important places of note. A perfect place for a special couple of individual. Just picture yourself coming home to this awesome retreat and sitting by the fireplace on a cold day or being outside on the peaceful porch/balcony listening to the birds and enjoying the outdoors. If you like golf, this is also the place for you. If you like to walk, run, bike, dine or shop, this is the place for you. If you are a student or you work from home, this is the place for you, with its own work/study area. This condo has it all!
- Type:
- Condo
- Sq.Ft.:
- 1,134
- Status:
- Active
- Beds:
- 2
- Lot size:
- 0.03 Acres
- Year built:
- 1997
- Baths:
- 2.00
- MLS#:
- GC524535
- Subdivision:
- The Gables Condo At Gaine
ADDITIONAL INFORMATION
The perfect blend of low maintenance living and comfort. This beautiful two bedroom, two bathroom condo is located in the gated community of The Gables and is ready for new owners. The interior is light and bright with vaulted ceilings and features laminate flooring and tile throughout. The spacious kitchen opens to the dining area and living room. Beyond the kitchen is a laundry room with plenty of storage leading to the garage. The split floorplan includes a primary suite with a large bathroom and walk in closet, as well as another bedroom and bathroom perfect for guests or for shared living. Off of the back of the home is a screened-in patio overlooking green space. The community features a gated entrance, pool, clubhouse, outdoor basketball court and a car washing station. Call today for a private tour!
- Type:
- Single Family
- Sq.Ft.:
- 1,353
- Status:
- Active
- Beds:
- 3
- Lot size:
- 0.22 Acres
- Year built:
- 1984
- Baths:
- 2.00
- MLS#:
- GC524731
- Subdivision:
- Timberlane
ADDITIONAL INFORMATION
Welcome to this charming 3-bedroom, 2-bath home nestled on a quiet cul-de-sac in the popular Timberlane Subdivision. This peaceful retreat is ideal for those seeking a tranquil lifestyle while staying close to all the essentials. Inside, you'll find a host of modern updates, including stainless steel appliances, a 2017 roof, and hot water heater and HVAC systems installed in 2023. Designer tile floors in the main living areas add a touch of elegance, making this home as beautiful as it is functional. The home also features new windows in the bathrooms and primary bedroom, as well as new sliding doors leading to the deck, enhancing both energy efficiency and style. Finished off with new plumbing and new supply line completed in 2019. This home has been meticulously maintained, providing peace of mind for years to come. Step outside to your large, beautiful wood deck, where you can relax and unwind while enjoying the fully fenced backyard that backs up to a private conservation area, providing a sense of seclusion and natural beauty. With its convenient location close to top-rated schools, shopping, dining, Santa Fe College, and North Florida Regional Medical Center, this home offers the best of both worlds. You're also near the popular restaurants of Magnolia Park Plaza and Timber Village, ensuring that great dining options are always within reach. Don’t miss the opportunity to make this lovely Timberlane home your own—schedule a showing today and experience the perfect blend of comfort, style, and convenience.
- Type:
- Condo
- Sq.Ft.:
- 1,198
- Status:
- Active
- Beds:
- 3
- Lot size:
- 1.8 Acres
- Year built:
- 1996
- Baths:
- 3.00
- MLS#:
- GC524720
- Subdivision:
- Windsor Park At Gainesvil
ADDITIONAL INFORMATION
This 3bedrom/3 bathroom residence is located the vibrant Windsor Park community which offers a variety of outstanding amenities, including a resort-style pool and spa, tennis courts, a basketball court, a poolside pavilion, a beach volleyball court, and a fitness center. The affordable monthly condo fees cover cable TV, internet, trash removal, and exterior maintenance. Located in an ideal spot in Gainesville, Windsor Park is close to UF Health/Shands, the University of Florida, the VA, as well as shopping and dining options. The community is also conveniently located on a bus route, with a covered bus stop right at the entrance!
- Type:
- Single Family
- Sq.Ft.:
- 790
- Status:
- Active
- Beds:
- 2
- Lot size:
- 0.04 Acres
- Year built:
- 1984
- Baths:
- 1.00
- MLS#:
- GC524082
- Subdivision:
- Greenleaf
ADDITIONAL INFORMATION
One or more photo(s) has been virtually staged. MOTIVATED SELLER!! **Call today for your private VIP tour! **Charming 2-Bedroom Home with Modern Upgrades and Spacious Backyard. Discover this delightful two-bedroom home, featuring stylish tile flooring throughout, a recently updated roof, and a state-of-the-art tankless hot water heater. The AC unit was recently serviced, and a new motor was installed. The expansive backyard is perfect for outdoor living and entertainment, complete with a deck, concrete patio, gardening area, and plenty of space for gatherings. Nestled at the quiet rear of the community, this property offers a peaceful retreat with minimal traffic—ideal as a primary residence or a smart investment opportunity. Location is everything, and this home delivers. Minutes from UF, all major hospitals such as, Shands, North FL and the VA. The property is currently tenant occupied; please allowed 24 hours before scheduling showing.
$3,750,000
635 NW 13th Street Gainesville, FL 32601
- Type:
- Mixed Use
- Sq.Ft.:
- 13,203
- Status:
- Active
- Beds:
- n/a
- Lot size:
- 0.68 Acres
- Year built:
- 1970
- Baths:
- MLS#:
- GC524774
ADDITIONAL INFORMATION
AMAZING redevelopment / investment opportunity. One of the final parcels remaining to be redeveloped in the NW 13th Avenue corridor near UF, this parcel is within easy walking distance to UF and is PRIME for redevelopment. Listing is for 5 parcels, 14062-002-000, 14054-000-000, 14062-001-000, 14062-003-000, 14062-000-000. Current zoning for front five parcels is U6, easternmost parcel is U4. Local engineering professional indicated U7 zoning may be possible on the parcels. Property is currently fully leased with a solid NOI; long-term leases have redevelopment provisions allowing owner to terminate leases, remaining spaces have short-term leases. 3 Buildings Totaling 11,826 SF (8939 + 1242 + 1644)
- Type:
- Single Family
- Sq.Ft.:
- 1,890
- Status:
- Active
- Beds:
- 3
- Lot size:
- 0.17 Acres
- Year built:
- 2000
- Baths:
- 2.00
- MLS#:
- GC524703
- Subdivision:
- Brookfield Custer Ph 2
ADDITIONAL INFORMATION
Welcome to this beautifully maintained 3-bedroom, 2-bathroom home, spanning 1,890 square feet of thoughtfully designed living space. As you approach the home, you’re greeted by an inviting front porch, perfect for morning coffee or evening relaxation. Step inside to discover an open-concept floor plan that effortlessly blends comfort and style. The bright and spacious living room features a gas fireplace and large windows that bathe the space in natural light, highlighting the elegant hardwood floors that run throughout. The heart of the home is the well-appointed kitchen, where modern functionality meets timeless design. Equipped with new high-quality appliances, abundant storage, granite countertops and ample counter space, this kitchen is ideal for both everyday cooking and entertaining. Adjacent to the kitchen is a cozy breakfast area, perfectly sized for everyday meals, along with a large dining area designed for entertaining family and friends. The primary suite is a private retreat, featuring a spacious bedroom with hardwood flooring, a walk-in closet, and an ensuite bathroom designed for relaxation. The primary bath includes dual vanities, a luxurious soaking tub, and a separate walk-in shower. The two additional bedrooms are generously sized, each with large closets and easy access to the second full bathroom, which is equally well-appointed. Outside, the backyard offers a serene escape, with a screened-in porch that’s perfect for outdoor dining or lounging. The yard is fully fenced, providing both privacy and security, with plenty of space for gardening and relaxation. This updated home has a new HVAC (2020), roof (2022) and water heater (2023). This home is conveniently located near the community pool, local schools, parks, and shopping centers, making it an ideal choice for those seeking a balance of tranquility and convenience. Don’t miss the opportunity to make this charming Gainesville home your own. Contact us today to schedule a private showing!
- Type:
- Single Family
- Sq.Ft.:
- 1,876
- Status:
- Active
- Beds:
- 4
- Lot size:
- 0.2 Acres
- Year built:
- 2000
- Baths:
- 2.00
- MLS#:
- GC524876
- Subdivision:
- Mile Run East Ph Vi
ADDITIONAL INFORMATION
Stop your search—this impeccable home on a corner lot with a fully fenced yard is the one you've been waiting for! Step inside to discover an inviting open floor plan that boasts a spacious great room, highlighted by gas fireplace, perfect for cozy gatherings. The kitchen, designed for both function and style, features plenty of storage and overlooks the great room, ensuring you're always part of the action. A sunlit eat-in area provides the perfect spot for casual meals, while the formal dining room, conveniently located off the entry, allows for more formal dining. The home offers versatility with two bedrooms that share a full bathroom, and a third bedroom off the entry that can easily serve as an office, den, or hobby room to suit your needs. Retreat to the generously-sized primary suite, complete with dual walk-in closets that lead to the en-suite bathroom that offers split vanities, a separate soaking tub, a walk-in shower, and a private water closet for added convenience. Step outside to your screened porch, where you can relax and enjoy the view of your expansive fenced yard—ideal for pets, play, or gardening. This home is perfectly designed for comfort, function, and everyday living. The roof and HVAC were both replaced in 2021 so you will have no worries there! You will love the Mile Run Rosemont neighborhood as it has a pool and playground and the location is perfect for an easy commute to UF, North Florida and Shands Hospitals. Welcome home!
- Type:
- Condo
- Sq.Ft.:
- 900
- Status:
- Active
- Beds:
- 2
- Year built:
- 1976
- Baths:
- 2.00
- MLS#:
- GC524816
- Subdivision:
- Hawthorne Reserve
ADDITIONAL INFORMATION
JUST REDUCED! Seller wants it sold before end of the year! Bring all offers. TOP FLOOR 2 bed/2 bath corner/end unit near the University of Florida, I-75, and shopping! Upon entry, you're greeted by a spacious open concept living/dining area, the heart of the home, complemented by a renovated kitchen featuring upgraded cabinets and stainless steel appliances. The bedrooms are separated by a hall bath to minimize noise transfer, with the main bedroom enjoying an attached bathroom. Ample natural light streams through large windows and the condo features luxury vinyl plank flooring throughout - NO CARPET! Hawthorne Reserve, just 10 minutes from UF and I-75, offers a central location. The community amenities include a large pool, outdoor kitchen, and a recently renovated clubhouse with a fitness center. MOVE-IN READY!
- Type:
- Single Family
- Sq.Ft.:
- 1,799
- Status:
- Active
- Beds:
- 3
- Lot size:
- 0.21 Acres
- Year built:
- 1956
- Baths:
- 2.00
- MLS#:
- GC524734
- Subdivision:
- Carol Estates
ADDITIONAL INFORMATION
One or more photo(s) has been virtually staged. Welcome home to this well maintained Mid-Century Modern home in Carol Estates. Built in 1956, this 1,799-square-foot home features 3 bedrooms and 2 bathrooms. Original terrazzo floors, tongue-and-groove wood ceiling on the screened porch, and classic cypress wood paneling. Step onto the tiled, covered front porch and enter the spacious living room, where wood paneling, terrazzo floors, and three expansive picture windows frame views of he landscaped front garden. Adjacent to the living room, the Florida Room has polished concrete floors and provides access to a laundry room with storage, a stackable washer and dryer, and a convenient doorway to the backyard. The open dining area, featuring a tray ceiling, connects to the updated kitchen. The kitchen has wood cabinetry, stainless steel appliances—including a French Door refrigerator, double oven/range, dishwasher, and microwave/hood—there is a pass-through to the family room, which overlooks the fully fenced backyard with. The outdoor space is a retreat, complete with an outdoor fireplace. The primary bedroom, located off the family room, offers french doors leading to a covered, screened porch. The ensuite bathroom has updated fixtures, storage and a walk-in closet. There is a separate hallway off the living room which leads to two guest bedrooms, both with built-in closets, extra storage, and terrazzo floors. The guest bathroom maintains its vintage charm with blue tile. Constructed with solid concrete block, this home includes an updated roof (2018), water heater (2021), and HVAC system (2020), freshly painted interior and newer windows throughout. Additional features include enhanced roof insulation, updated fencing, and a designed landscape with over 100 native plants. Located in a prime spot, this home is close to schools, local shops, and restaurants such as Satchels, Public & General, Wards, and Cilantro Taco. Zoned for Metcalfe Elementary, the newly updated Howard Bishop, and Eastside High School. Just under 4 miles to UF, 10 minutes to downtown Gainesville, and within walking/ biking distance to Tom Petty, Smokey Bear, and Citizen Fields Parks. No HOA.
- Type:
- Single Family
- Sq.Ft.:
- 1,807
- Status:
- Active
- Beds:
- 4
- Lot size:
- 0.19 Acres
- Year built:
- 1992
- Baths:
- 2.00
- MLS#:
- GC524725
- Subdivision:
- Fairfield Ph Ii
ADDITIONAL INFORMATION
This gorgeous brick home has a BRAND NEW ROOF! It is nestled in a cul-de-sac of the quiet neighborhood Fairfield Oaks. An open floor plan showcases plenty of natural light. Do you have furry friends? Enjoy no carpet throughout! Listen to the crackle of your backyard fire pit as you entertain guests. This fully fenced-in backyard has it all and is the perfect spot for friends and nights with s'mores. HVAC 2015 (serviced 10/4/24). Walk-in Closets. Jacuzzi Tub. Air-Conditioned Florida room. Low HOA Fee. Walking distance to Oak Hall Middle School. Minutes to I-75 and Publix. On the bus route. Come and see this one!
$1,518,300
5927 NW 90th Street Gainesville, FL 32653
- Type:
- Single Family
- Sq.Ft.:
- 3,859
- Status:
- Active
- Beds:
- 4
- Lot size:
- 1 Acres
- Baths:
- 5.00
- MLS#:
- GC524715
- Subdivision:
- Provence Sub
ADDITIONAL INFORMATION
Under Construction. Warring's 2025 Spring Parade Home in the Reserve at Millhopper is under construction! Photos are representational only. The Reserve at Millhopper is a gated neighborhood in NW Gainesville off of scenic Millhopper Road. The neighborhood features 13 gorgeous, wooded lots, all 1+ acres in size, and has a covered pavilion, pickle ball courts, street lights, sidewalks, underground utilities and mature trees. Warring Homes is one of Gainesville's finest luxury home builders and his 2025 Spring Parade Home is guaranteed to impress! From the moment you walk into the foyer, you will be wowed by the beautifully designed and exceptionally crafted great room, which is open to the kitchen and dining and features a coffered ceiling, an electric fireplace surrounded by built-ins, and telescoping sliders to the spacious, 967sf lanai. The fully equipped, gourmet chef's kitchen includes a built-in oven, gas cooktop, oversized island, and an extra large walk-in pantry. The primary suite is the perfect place to unwind and recharge and features tray ceilings, dual walk-in closets, views of the pool, and an ensuite bathroom that includes dual vanities, a walk-in shower, soaker tub, linen closet and private water closet. Upstairs you will find a large bonus room over the garage, complete with a closet and a full bathroom. Exterior features include a large covered porch, summer kitchen, and a custom designed screened pool, with sun shelf. Other notable features include a study, rec room with wet bar, and an oversized laundry/craft room. If you are looking for luxury, comfort and space on the NW side of Gainesville, this one is for you!
- Type:
- Single Family
- Sq.Ft.:
- 1,240
- Status:
- Active
- Beds:
- 3
- Lot size:
- 0.17 Acres
- Year built:
- 1927
- Baths:
- 1.00
- MLS#:
- GC524625
- Subdivision:
- Browns Add -moseleys Sub
ADDITIONAL INFORMATION
Development opportunity! ZONED U6! The U6 zoning allows for several additional units to be placed on the same site. Highest & best use is a small MF apartment complex. Located just minutes from the University of Florida (0.3 miles), conveniently close to campus, local dining, shopping, and entertainment. Currently leased at $2,100/month offering immediate income potential. This delightful 3-bedroom, 1-bathroom home offers over 1,200 sqft of living space, screened-in porch and .17 acres with a fully fenced backyard. Also zoned for Retail, Office, Mixed Use and much more! Maximum building height is 60 Feet (74ft w/bonus). Residential density by right is 50 (60 w/bonus). This property allows for a variety of uses, providing incredible flexibility and future potential. It is also located in the Enterprise Zone, this is a delineated area in the City limits. The purpose is to promote development so credits are given to reduce some permitting fees. The home features a spacious layout with plenty of natural light, a cozy living area, and a functional kitchen. Whether you're looking for a primary residence, a rental property, or a future development opportunity, this home offers unbeatable value in a prime location. Don't miss your chance to own a piece of Gainesville real estate in a highly sought-after area!
- Type:
- Land
- Sq.Ft.:
- n/a
- Status:
- Active
- Beds:
- n/a
- Lot size:
- 0.22 Acres
- Baths:
- MLS#:
- O6236633
- Subdivision:
- New Gv Waits Sub
ADDITIONAL INFORMATION
This prime 0.22-acre lot (100’x95’) is a fantastic to develop in a sought-after location! Situated close to the University of Florida main campus and Downtown Gainesville. The area also provides convenient access to parks, biking trails, and public transportation.
- Type:
- Land
- Sq.Ft.:
- n/a
- Status:
- Active
- Beds:
- n/a
- Lot size:
- 11.44 Acres
- Baths:
- MLS#:
- GC524683
- Subdivision:
- N/a
ADDITIONAL INFORMATION
This appoximially 12 acre property presents many opportunities for community development. It is well suited for an emergency medical facility, commercial buildings, a private school, place of worship, or offices. The versatile land could also contain a mix of non-residential and residential spaces, bringing services and housing to the area. The central location makes it a prime choice for projects that serve local needs. Conbine with MLS GC524684 with total of 16.36 acres.
- Type:
- Land
- Sq.Ft.:
- n/a
- Status:
- Active
- Beds:
- n/a
- Lot size:
- 4.92 Acres
- Baths:
- MLS#:
- GC524684
- Subdivision:
- N/a
ADDITIONAL INFORMATION
Great location for an Assisted Living Facility or Rehabilitation Center, Day Care Center, zoning is designated as Mixed Use Medium High Density Residential (8 -14 units per acre)Conbine with MLS GC524683 with total of 16.36 acres.
- Type:
- Single Family
- Sq.Ft.:
- 1,316
- Status:
- Active
- Beds:
- 3
- Lot size:
- 1.66 Acres
- Year built:
- 1961
- Baths:
- 1.00
- MLS#:
- T3551545
- Subdivision:
- Capstone Quarters
ADDITIONAL INFORMATION
Endless potential with 1.66 acres! This 1,316 square foot property is a blank canvas waiting for the right vision and touch.
- Type:
- Single Family
- Sq.Ft.:
- 787
- Status:
- Active
- Beds:
- 2
- Lot size:
- 1.09 Acres
- Year built:
- 1955
- Baths:
- 1.00
- MLS#:
- GC524735
- Subdivision:
- N/a
ADDITIONAL INFORMATION
Welcome to this prime Real Estate opportunity located in the heart of Gainesville! I can honestly say that you will never find one like this again because it's true, as there is simply no other property of its kind left in this location. Once you grasp the property's location and potential you will realize this is truly a once-in-a-lifetime opportunity. This multi-use zoned commercial property offers incredible potential for up to 8 stories of development, making it an ideal investment for commercial, residential, or mixed-use purposes. Roof-top pools and Bars are some of the features this type of zoning will accommodate. The central location provides unmatched convenience and accessibility, presenting a rare chance to be part of the vibrant growth and development of the city. Don't miss this extraordinary chance to bring your vision to life in one of Gainesville's most sought-after areas! This prime property is conveniently located within a short distance of the VA Hospital, Shands Hospital, and the University of Florida, making it an ideal location for medical facilities, research centers, or housing for hospital staff and pupils. THIS SALE INCLUDES 2 PARCELS: 06779-002-000 AND 06779-001-000 Tour the property and its potential today.
- Type:
- Single Family
- Sq.Ft.:
- 1,958
- Status:
- Active
- Beds:
- 4
- Lot size:
- 0.23 Acres
- Year built:
- 1938
- Baths:
- 3.00
- MLS#:
- GC524730
- Subdivision:
- Doig & Robertsons Addn-w R Thomas
ADDITIONAL INFORMATION
Attention Investors! This cute two-story home in northeast Gainesville is conveniently located less than a mile from the downtown entertainment district and a mile and a half from the Santa Fe College downtown campus! The house features two bedrooms upstairs and a third bedroom downstairs which can also serve as a den or studio space. This home has wood floors, lots of windows providing plenty of natural light, and an updated kitchen and HVAC. The spacious Florida room leads out to a huge deck and large yard with citrus, passion fruit and avocado trees. There is even a chicken coop for the urban homesteader! The one-bedroom guest cottage with full kitchen has its own private entrance and driveway making it an excellent second rental. Both the main house and cottage have an excellent rental history and are currently leased to tenants.
- Type:
- Townhouse
- Sq.Ft.:
- 1,389
- Status:
- Active
- Beds:
- 3
- Lot size:
- 0.06 Acres
- Year built:
- 2015
- Baths:
- 3.00
- MLS#:
- GC524608
- Subdivision:
- Sorrento Ph 3
ADDITIONAL INFORMATION
Such a Great Home! This Immaculately Maintained Townhome in the beautiful community of Sorrento can be yours! This 3 Bedroom, 2.5 bath, 2 car garage unit is loaded with upgrades. Solid hardwood floors, Wood Cabinets, Granite counters, and stainless appliances. Very spacious bedrooms, and French door to the Covered Veranda. Primary suite is downstairs, and the entire unit is flooded with natural light. Extra parking space included. It's a corner unit and is located in a beautiful spot across from a private, wooded park area. The Sorrento community offers a community pool, playground, tennis courts, pickleball, fitness center and walking and bike trails. The HOA covers exterior maintenance, including annual pressure washing of the exterior building, Exterior dwelling insurance coverage, termite coverage, exterior pest control, and landscaping. Don't miss your chance to see it!
- Type:
- Single Family
- Sq.Ft.:
- 2,556
- Status:
- Active
- Beds:
- 4
- Lot size:
- 1.67 Acres
- Year built:
- 1988
- Baths:
- 3.00
- MLS#:
- GC525173
- Subdivision:
- Hammock The
ADDITIONAL INFORMATION
One or more photo(s) has been virtually staged. Welcome to this beautifully kept 4 bedroom, 2 1/2 bath 2 story home. The downstairs features a formal dining room, sitting room, kitchen, half bath and living room with a gas fireplace and wood floors throughout. Off the living room and kitchen is a very large back deck where you can start your day off with your morning coffee and watching the wildlife feeding. There are 2 staircases leading upstairs. 1 is located just off the garage and kitchen. This one takes you up to the large bonus room which would make a terrific office space, playroom or an upstairs family room. The front entrance staircase takes you up to the 3 bedrooms, 1 bathroom and a very spacious master bedroom with a walk in closet and master bathroom. The upstairs also has hardwood floors throughout all the rooms including the bonus room. This property is set on over 1.5 acres and surrounded by trees. This location gives you the private feel of the country, but you are just minutes from stores and dining. Schedule your tour today!

Gainesville Real Estate
The median home value in Gainesville, FL is $325,000. This is higher than the county median home value of $282,200. The national median home value is $338,100. The average price of homes sold in Gainesville, FL is $325,000. Approximately 33.52% of Gainesville homes are owned, compared to 50.95% rented, while 15.53% are vacant. Gainesville real estate listings include condos, townhomes, and single family homes for sale. Commercial properties are also available. If you see a property you’re interested in, contact a Gainesville real estate agent to arrange a tour today!
Gainesville, Florida has a population of 138,741. Gainesville is less family-centric than the surrounding county with 23.27% of the households containing married families with children. The county average for households married with children is 27.25%.
The median household income in Gainesville, Florida is $40,937. The median household income for the surrounding county is $53,314 compared to the national median of $69,021. The median age of people living in Gainesville is 26.8 years.
Gainesville Weather
The average high temperature in July is 91.5 degrees, with an average low temperature in January of 41.3 degrees. The average rainfall is approximately 50.2 inches per year, with 0 inches of snow per year.
