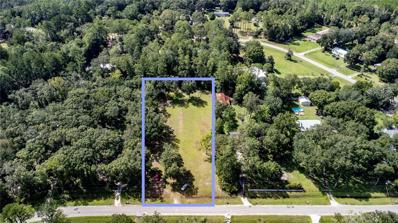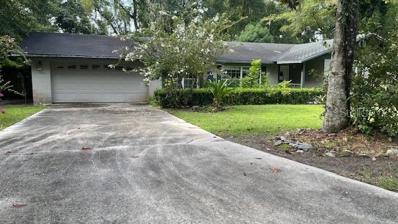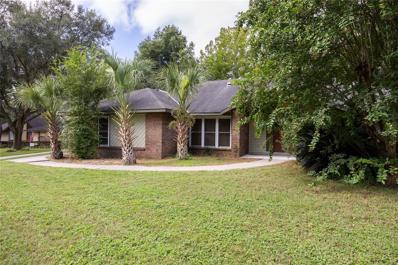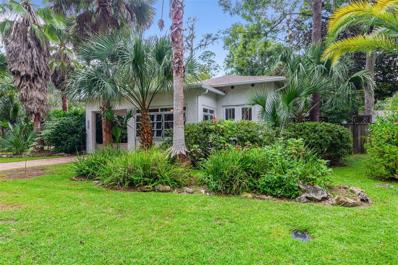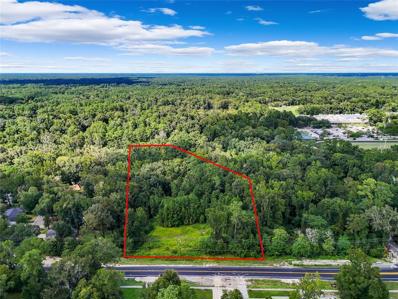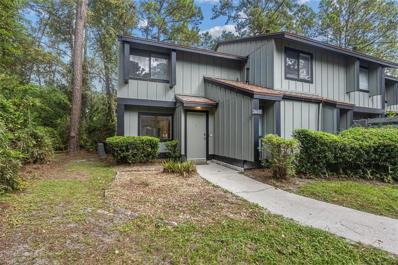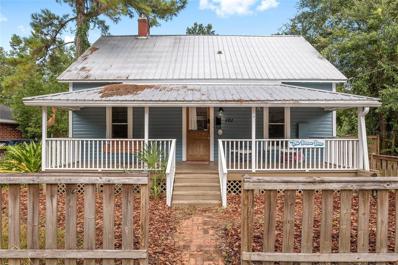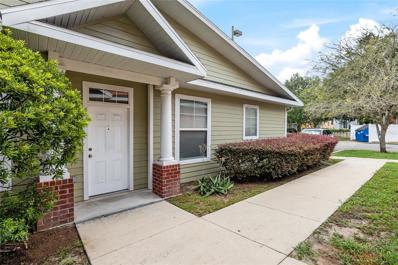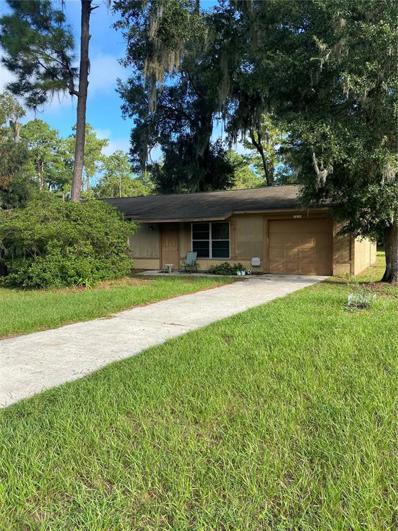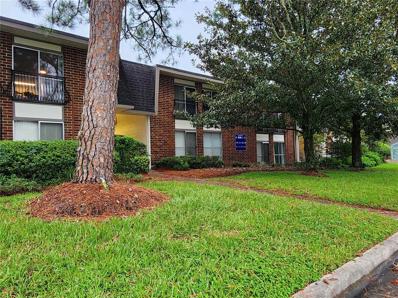Gainesville FL Homes for Rent
- Type:
- Single Family
- Sq.Ft.:
- 1,887
- Status:
- Active
- Beds:
- 4
- Lot size:
- 0.18 Acres
- Year built:
- 2003
- Baths:
- 2.00
- MLS#:
- GC524894
- Subdivision:
- Brookfield Cluster Ph 3 Rep
ADDITIONAL INFORMATION
Welcome to your dream home in the highly desired Brookfield subdivision of North West Gainesville! This stunning 4-bedroom, 2-bathroom residence offers the perfect blend of comfort and style. Step inside to discover an inviting open floorplan that seamlessly connects the living spaces, highlighted by a cozy fireplace, ideal for relaxing evenings. The home features two spacious living rooms, providing plenty of space for both family time and entertaining guests. The well-designed kitchen flows effortlessly into the living areas, creating a warm, communal atmosphere. Outside, the privacy-fenced backyard offers a safe and serene space for outdoor activities or simply unwinding after a long day. The home also boasts a 2-car garage, providing ample storage and parking space. With a brand-new roof, this property ensures peace of mind and long-term value. Located in the highly sought-after Brookfield subdivision, you're just moments away from shopping, healthcare, schools, parks, and all that North West Gainesville has to offer. Don’t miss your chance to make this beautiful house your forever home!
- Type:
- Single Family
- Sq.Ft.:
- 2,588
- Status:
- Active
- Beds:
- 4
- Lot size:
- 0.19 Acres
- Year built:
- 2018
- Baths:
- 3.00
- MLS#:
- GC524707
- Subdivision:
- Oakmont
ADDITIONAL INFORMATION
One or more photo(s) has been virtually staged. Looking for a detached Private Home Office or In-Law Suite? Call for your private VIP TOUR! This bright and open floor plan features a detached Casita—a perfect solution for a private living space, complete with its own living area, full bathroom, and closet. The main home offers a luxurious owner's suite with a spacious master bath featuring a walk-in shower, dual vanities, a garden tub, and an oversized closet with custom wood shelving. Enjoy serene views of the private courtyard from the kitchen, dining room, and great room, where sliding glass doors create an effortless flow between indoor and outdoor living. The courtyard is complete with a beautiful fountain, making it an ideal space for entertaining. The home is packed with upgrades, including a paver driveway and lanai, 2 car garage, custom cabinetry, quartz countertops throughout, modern lighting, and elegant tile work. Situated just minutes from the University of Florida, hospitals, shopping, and dining, this community offers resort-style amenities such as a Residents Club with a fitness center, tennis and basketball courts, an amphitheater, and a swimming pool with lap lanes and a splash pad—all surrounded by lush green space. With three separate A/C zones for the master bedroom, living area, and Casita, this home is designed for comfort and convenience. Seller is offering a $5,000 credit towards closing costs.
- Type:
- Single Family
- Sq.Ft.:
- 2,394
- Status:
- Active
- Beds:
- 4
- Lot size:
- 0.14 Acres
- Year built:
- 2023
- Baths:
- 3.00
- MLS#:
- GC524941
- Subdivision:
- Oakmont
ADDITIONAL INFORMATION
Opulent 2023 4-bed, 3-bath, +flex room coastal modern home in the resort-style community of Oakmont! This spacious home boasts nearly 2,400 sq. ft. of living space, an open concept design, light engineered hardwood flooring, striking 12’ tray ceilings and 13' coffered ceiling with recessed lighting, and bespoke blinds. You will find a blend of meticulous detailing, luxury, and refined comfort throughout. Just beyond the foyer is a flex room, full bath and guest room. There are two more generous guest bedrooms (one with an ensuite bath) just past the garage entrance and laundry room with sink, shelving, and linen closet. The layout offers a dramatic touch as you step into the huge living room, dining area and gourmet kitchen which features top-of-the-line stainless steel appliances, custom cabinetry, granite countertops, center island, and gas stove with hood that vents. A split floor plan lends privacy to the 15x18 primary suite with spa-inspired ensuite bath that boasts barn doors, a large walk-in closet with shelving, double vanities, walk-in shower, and water closet. Additional bonuses include a Vivint security system, 20x20 covered and screened lanai with plumbing for a summer kitchen, fenced backyard, and 2+1-car garage with extra storage and attic with stairs. In addition to offering a crisp, clean aesthetic and timeless design, this dream home also has the added benefit of being located in Oakmont with its lush landscaping, lakes, and state-of-the-art amenities that include a clubhouse, fitness center, huge zero-entry pool with lap lanes and shallow splash area, tennis courts, basketball court, playground, amphitheater, and a 45-acre protected habitat conservation area with miles of walking paths that wind through the community. Situated in a unique location, Oakmont is close to countryside, I-75, University of Florida, shopping centers, hospitals and restaurants! If you are ready to feel pampered, you will love driving into Oakmont with its grand entrance and driving up to this magnificent home, so call us today to schedule your private tour!
- Type:
- Land
- Sq.Ft.:
- n/a
- Status:
- Active
- Beds:
- n/a
- Lot size:
- 1.22 Acres
- Baths:
- MLS#:
- GC524917
- Subdivision:
- Seminole Woods
ADDITIONAL INFORMATION
**Heartbreaking Situation Leads to Incredible $20,000 Price Reduction - Motivated Seller, All Serious Offers Will Be Considered** It is with a heavy heart that we bring you this exceptional real estate opportunity. The current owner of this 1.22-acre parcel of pristine, buildable land in the peaceful Seminole Woods subdivision is faced with a devastating medical emergency and must sell this property quickly. Previously listed for $120,000, this land can now be yours for just **$100,000** - a remarkable $20,000 reduction. The owner is highly motivated and willing to consider all serious offers, as their priority is ensuring a swift sale to focus on their health and wellbeing. The flexible zoning allows for a wide range of residential and agricultural developments. Imagine building your dream custom home, creating a family compound, or investing in a lucrative project - all on this stunning piece of land. Offering a rare blend of privacy and convenience, it's situated in a serene, rural setting yet just a short drive to downtown Gainesville, the University of Florida, and major shopping centers. The development process is simplified, with electricity and a well already on the property. Paved road access and a private driveway entrance make access easy. This is an incredible opportunity to acquire an exceptional piece of land in a prime Gainesville location. Don't let this heartbreaking situation pass you by - contact me today to learn more about how you can help this seller during their time of need.
$1,145,000
9330 SW 46th Place Gainesville, FL 32608
- Type:
- Single Family
- Sq.Ft.:
- 3,525
- Status:
- Active
- Beds:
- 5
- Lot size:
- 0.65 Acres
- Year built:
- 1994
- Baths:
- 4.00
- MLS#:
- GC524013
- Subdivision:
- Haile Plantation Unit 26 Ph I
ADDITIONAL INFORMATION
This beautifully renovated pool home in India Station will captivate you the moment you step inside. Modernized in 2018 and in 2021, this comfortable home, with 5 bedrooms and 4 completely updated baths, is situated on a .65 acre fenced lot on a short cul-de sac street. The foyer offers direct views of the entire living space including the dining room, living room, kitchen, nook, and family room; and via the set of French doors and fixed paned glass windows, direct views of the pool, lanai and backyard. Engineered hardwood floors flow throughout this space, including the kitchen. The formal dining room is to the right of the foyer; and the flex space/living room is between the foyer and the French doors that lead to the pool area. The kitchen was completely reconfigured, now featuring a double island. The perimeter of the kitchen and both double islands have white shaker-style wood cabinets. Best features include modern quartz counters, a wall convection oven and microwave, a contemporary leaf pattern mosaic tile backsplash on the perimeter walls, and a gas cooktop with pot filler above and oven below. The center island closest to the cooking area has open shelving for your cookbooks, small appliances, and knickknacks; while the second has all drawers for essential storage. The original pantry was reconfigured as well during the kitchen renovation, which now offers wood shelving and a door. Adjacent to the kitchen is the open family room with new fixed glass windows that flank this room’s focal point – the gas fireplace with a stacked stone floor-to-ceiling façade and custom wood mantle. The triple step-up tray ceiling, with skylight, floods the living spaces with natural light throughout the day. To the right of the foyer is the first guest room with closet; use this space as a home office or guest room. Across from it is the first guest bath, completely renovated including non-slip flooring. Its French door leads out to the lanai. The master suite is grand in size, with his-and her walk-in closets, and a newly renovated en suite bath that looks and feels like a luxury hotel bath. The en suite guest bedroom is across the home, which is access off the family room and kitchen. Its full bath is also tastefully renovated. Tucked underneath the stair case is the laundry room. Upstairs is a flex/playroom. This space connects the two bedrooms with a renovated Jack-N-Jill bath. Downstairs, the lanai is accessible from the family room, living space, pool bath and master bedroom. The pool and spa were resurfaced, including new coping tiles, a salt system installed, and its equipment was relocated and replaced shortly after the sellers moved in. The rear solar panels are adjustable to heat the pool to your liking. Pavers were also installed to give this pool area its finished look. While this home is spacious, along with its pool area, there is plenty of room for play and fun in the fenced backyard. Finishing off the home is a 10x6 free-standing green house with electric. Garage features include an outlet for charging two EV vehicles, a built-in stop-n-drop organizational system, elevated cabinetry, wire shelving, and a half-sized enclosed garage bay for bike and lawn equipment storage. Additional house features include modern light fixtures, an irrigation system, a whole house tankless gas water heater, a 2015 roof, hardwired exterior cameras, an interior attic access with its own light and plywood flooring for storage & Ecobee smart thermostats
- Type:
- Single Family
- Sq.Ft.:
- 2,349
- Status:
- Active
- Beds:
- 4
- Lot size:
- 1.56 Acres
- Year built:
- 1997
- Baths:
- 3.00
- MLS#:
- GC524945
- Subdivision:
- Meadows Of Kanapaha
ADDITIONAL INFORMATION
Discover unparalleled comfort and elegance in this stunning mostly brick home, set on a generous 1.5-acre lot. Boasting a spacious, open floorplan, this residence features four bedrooms, an office, and three full bathrooms. The property includes two master suites, enhancing both luxury and convenience. The home is beautifully designed with vaulted ceilings that contribute to a light, airy ambiance. The expansive kitchen is a culinary delight, equipped with exquisite wood cabinetry, granite countertops, and stainless steel appliances. It seamlessly integrates with the family room, making it ideal for both everyday living and entertaining. Recent upgrades include a NEW ROOF installed in 2017 and a BRAND NEW AC unit as of 2024, BRAND NEW 50 gal water heater in 2024, BRAND NEW WELL PUMP in 2023. The home has been freshly painted in neutral tones, offering a versatile backdrop for any decor. Additional highlights include a large eat-in kitchen area, a formal dining room, and a substantial screened-in lanai that overlooks the expansive backyard. The primary suite is a true retreat, featuring two closets and a luxurious en-suite bathroom complete with a walk-in shower, jetted tub, double vanities, and an enclosed porch. Conveniently located near shopping, restaurants, Celebration Point, I-75, and hospitals, this property also benefits from a well and septic system, as well as Clay Electric, ensuring lower utility costs. Contact us today to schedule a private viewing of this exceptional home—an opportunity not to be missed!
- Type:
- Single Family
- Sq.Ft.:
- 1,776
- Status:
- Active
- Beds:
- 3
- Lot size:
- 0.4 Acres
- Year built:
- 1974
- Baths:
- 2.00
- MLS#:
- GC525053
- Subdivision:
- Northwood Oaks
ADDITIONAL INFORMATION
3 bedroom/2 Bath Home located in the Northwood Oaks Subdivision! Built in 1974 on a large .40 acer lot and no HOA fees. Features include 1776 SF, with dining room, separate living and family rooms, enclosed back patio and a 2 car garage with extra storage space. The roof is at the end of its life expectancy. Property will need a new HWH. AC appears to be a 2002 unit.
- Type:
- Single Family
- Sq.Ft.:
- 1,553
- Status:
- Active
- Beds:
- 3
- Lot size:
- 0.16 Acres
- Year built:
- 1984
- Baths:
- 2.00
- MLS#:
- GC524957
- Subdivision:
- Mile Run
ADDITIONAL INFORMATION
Lots of home for the price in a fantastic location. Built in 1984, this 3 bedroom 2 bathroom home in NW Gainesville's Mile Run is perfectly located just a mile to Hunter's Crossing Publix with area shops and restaurants. Nearby parks include Devil's Millhopper, Possum Creek Skate Park and San Felasco Park all within a few blocks. Mile Run is a peaceful community of 4 subdivisions and includes a clubhouse, sports courts, play ground and community pool. Zoned for Talbot Elementary, Westwood Middle and Gainesville High Schools. From the covered front entry you enter the Living Room with wood burning fireplace, vaulted ceiling and vinyl flooring. There is a split bedroom plan for privacy. To the left are two guest bedrooms, each with ceiling fans and carpet. They share a guest bathroom with updated shower and large vanity with plenty of storage. Through the Living Room is the open access to the Kitchen. This area has room for a dining table and is open to the Family Room. The Kitchen has updated appliances, pantry, pass through to the Florida Room and a ton of cabinets for storage. The large Family Room has great views of the backyard and sliding glass doors that lead to a covered porch. To the right of the Kitchen is the Primary Suite with walk-in closet and en-suite bathroom. The bathroom has a tub/shower and a large vanity for all your storage needs. Also off the Kitchen is access to the one car garage and laundry area. The home includes a washer and dryer. The rear yard is fenced and low maintenance. Lot is .16 of an acre. The roof was replaced in 2017. Low HOA of $35 a month.
- Type:
- Single Family
- Sq.Ft.:
- 2,124
- Status:
- Active
- Beds:
- 4
- Lot size:
- 0.21 Acres
- Year built:
- 2003
- Baths:
- 2.00
- MLS#:
- OM685500
- Subdivision:
- Still Wind Cluster Ph 2
ADDITIONAL INFORMATION
Location, Location!!! Welcome to this stunning home situated in a highly sought-after neighborhood. Boasting an abundance of space, this property features ample storage, upgraded finishes, walk-in closets and Fireplace. The owner's suite offers a luxurious retreat with his and hers double sinks, a jetted tub, and plenty of room to unwind. Recent updates include a new roof in 2022, a new HVAC system in 2021, and a sprinkler system to maintain the lush landscaping. This home is perfect for entertaining, whether indoors or out, with a spacious, fully fenced backyard offering privacy with no rear neighbors. Additionally, a 12x16 shed provides extra storage, and the screened back porch is the ideal spot to enjoy the beautiful Florida weather.
- Type:
- Single Family
- Sq.Ft.:
- 2,940
- Status:
- Active
- Beds:
- 4
- Lot size:
- 0.55 Acres
- Year built:
- 1988
- Baths:
- 2.00
- MLS#:
- GC524930
- Subdivision:
- Willow Creek
ADDITIONAL INFORMATION
Fantastic location for this contemporary Florida home in NW Gainesville's Willow Creek. This 4 bedroom, 2 bathroom home wraps around a very large heated and cooled Florida Room overlooking the oversized corner lot. Peace and quiet await you, yet only a few miles to nearby Millhopper Publix, Fresh Market, Dorn's, NW Seafood and Uppercrust Bakery. Built in 1988, this large home has 2,940 heated and cooled square feet. Split bedroom plan for privacy, you enter from the covered front porch into an open Living Room with vaulted ceilings and a bank of sliding glass doors that open to the Florida Room. To your right is the Primary Suite with walk-in closet, en-suite bathroom and another set of sliding glass doors to the Florida Room. The Primary Bathroom has a large tub and separate shower/water closet, vanity with double sinks, linen closet and a second clothes closet. You will love the high ceilings and extra storage space. To the left of the Living Room is the open Dining Room with a set of windows overlooking the front yard. A door off the Dining Area leads to the large central Kitchen. This large space is the heart of the home with plenty of room at the breakfast bar, nook or ample counter space to take part in the action. High ceilings, wood cabinets, solid surface counter tops, double sink and updated appliances make this kitchen a hit. Off the kitchen is the pantry and indoor laundry room with washer and dryer hookup and laundry tub. These is also a door to the 2 car, attached, side entry garage. Open to the Kitchen is the large Family Room with vaulted ceiling, wood burning fireplace and sliding glass doors to the Florida Room. Newer HVAC and a new 25 year, architectural shingle roof with acceptable offer. Updated windows 2004. Just down the main hall are three guest bedrooms. One bedroom has glass sliding doors to the Screened Porch. They share a guest bathroom that also has access to the Florida Room, perfect for a future pool or a soak in the spa. Perhaps the largest Florida Room I have seen, this space is heated and cooled, has an outdoor sink and opens to a separate screened porch with spa. The large rear yard is fenced with double gate access, two sheds for additional storage and the corner lot is just over half an acre. Willow Creek is a beautiful, quiet neighborhood just off Glen Springs Road and only 3 miles to the University of Florida. Nearby trails and parks include Alfred Ring and Westside Parks. Low annual HOA dues of $350.
- Type:
- Single Family
- Sq.Ft.:
- 1,045
- Status:
- Active
- Beds:
- 2
- Lot size:
- 0.24 Acres
- Year built:
- 1930
- Baths:
- 1.00
- MLS#:
- GC524948
- Subdivision:
- Pine Park
ADDITIONAL INFORMATION
Gorgeous historic home with a brand NEW roof and lovely pavers in the private and lush backyard! This paradise is in a prime location surrounded by mature native plants and palms. Fantastic open floor plan is great for entertaining. The two connected kitchen spaces afford extra counter space and cabinetry. The original wood floors, fireplace and high ceilings exude historic charm. Yet recent updates like double-paned windows, updated electrical and plumbing and the tankless gas hot water heater make this home move-in ready. The upgraded roof also includes a solar powered attic fan. The primary bedroom includes a walk-in closet and the second bedroom has a space-saving Murphy bed! The updated bathroom has storage in the bathroom and two linen closets in the hall. There is also a fully-glassed front porch, a dedicated laundry room, a covered carport and plenty of room to store your boat, kayaks or a canoe. Constructed from energy-efficient hollow block, it is well-suited to the Florida climate. Outdoor living at it's best with a hot tub, two well-constructed sheds, pavers and landscape lighting on this fully-fenced double lot. There is plenty of room to add an additional detached structure. Walking distance to shopping and restaurants and only a short bike ride to the University of Florida. Come take a look. This one won't last long!
- Type:
- Single Family
- Sq.Ft.:
- 1,730
- Status:
- Active
- Beds:
- 3
- Lot size:
- 0.15 Acres
- Year built:
- 2008
- Baths:
- 2.00
- MLS#:
- G5086446
- Subdivision:
- Willow Oak Plantation
ADDITIONAL INFORMATION
PRICE REDUCED!! Beauty and elegance abound in this custom-built 3-bedroom, 2-bathroom, and office nook home! Step into the welcoming foyer, which leads to a light-filled living room featuring a gas fireplace with a stunning stone surround. The open-concept living, kitchen, and dining areas are accented with brand-new Pergo Pro waterproof laminate flooring. The kitchen is a chef's dream, with stainless steel appliances, granite countertops, a stylish backsplash, and custom cabinetry. The primary retreat boasts a vaulted ceiling, a picturesque oversized window with backyard views, a large walk-in closet, a double vanity, and a luxurious tiled shower with double showerheads. This home stands apart with 10’ ceilings, upgraded trim, and ample storage space, including a spacious laundry room with cabinetry and a utility sink. The office nook, complete with a built-in desk and cabinets, offers a perfect work-from-home solution. Relax on the screened porch or enjoy the outdoor patio with new pavers and a gas fire pit overlooking the serene conservation area. New tankless water heater 2024.
- Type:
- Condo
- Sq.Ft.:
- 807
- Status:
- Active
- Beds:
- 1
- Lot size:
- 0.02 Acres
- Year built:
- 1978
- Baths:
- 1.00
- MLS#:
- GC524916
- Subdivision:
- Bivens Lake Estate S
ADDITIONAL INFORMATION
Second story, 1 bedroom, 1 bathroom condo in Bivens Lake South. Laminate flooring throughout, washer and dryer, walk-in closet, screened-in back porch, plumbing lines were updated by HOA. Easy commute to Shands, VA and UF. Private lake access. HOAS fees include pool, water, sewer, lawn and exterior maintenance.
- Type:
- Land
- Sq.Ft.:
- n/a
- Status:
- Active
- Beds:
- n/a
- Lot size:
- 3.22 Acres
- Baths:
- MLS#:
- R11018442
- Subdivision:
- CAPSTONE QUARTERS
ADDITIONAL INFORMATION
3.22 acres of vacant land in Hawthorne. Buying land in Florida is a solid investment for your future, build your dream home, vacation home, rental investment or let the land build value as a great long-term investment to resell for a future profit. This untouched property is waiting for new owners! It's an excellent place to get away from the congestion of the city. Experience the fresh air and listen to the wind blow through the trees. This property is about an hour from Saint Augustine, Jacksonville, & Ocala. Easy to show. Owner financing is available!
- Type:
- Single Family
- Sq.Ft.:
- 2,768
- Status:
- Active
- Beds:
- 4
- Lot size:
- 0.15 Acres
- Year built:
- 2024
- Baths:
- 4.00
- MLS#:
- OM685382
- Subdivision:
- Finley Woods
ADDITIONAL INFORMATION
One or more photo(s) has been virtually staged. Under Construction. This one-story home features a large great room with a formal dining room and a well-appointed kitchen with a dinette, all of which overlook a spacious covered lanai that is perfect for extending entertaining space outdoors. This single-story plan features two bedrooms that share a jack-and-jill full bathroom and which are located at the front of the home. The multi-gen living space is located beyond the powder bath and laundry room. Bedroom 1 with an ensuite bath, is located on the back of the home for privacy, offering beautiful views of the backyard. This home includes a stainless-steel range, microwave, and dishwasher. Pictures, photographs, colors, features, and sizes are for illustration purposes only and will vary from the homes as built. Home and community information including pricing, included features, terms, availability and amenities are subject to change and prior sale at any time without notice or obligation. CRC057592.
- Type:
- Single Family
- Sq.Ft.:
- 2,768
- Status:
- Active
- Beds:
- 4
- Lot size:
- 0.15 Acres
- Year built:
- 2024
- Baths:
- 4.00
- MLS#:
- OM685384
- Subdivision:
- Finley Woods
ADDITIONAL INFORMATION
One or more photo(s) has been virtually staged. Under Construction. This one-story home features a large great room with a formal dining room and a well-appointed kitchen with a dinette, all of which overlook a spacious covered lanai that is perfect for extending entertaining space outdoors. This single-story plan features two bedrooms that share a jack-and-jill full bathroom and which are located at the front of the home. The multi-gen living space is located beyond the powder bath and laundry room. Bedroom 1 with an ensuite bath, is located on the back of the home for privacy, offering beautiful views of the backyard. This home includes a stainless-steel range, microwave, and dishwasher. Pictures, photographs, colors, features, and sizes are for illustration purposes only and will vary from the homes as built. Home and community information including pricing, included features, terms, availability and amenities are subject to change and prior sale at any time without notice or obligation. CRC057592.
- Type:
- Land
- Sq.Ft.:
- n/a
- Status:
- Active
- Beds:
- n/a
- Lot size:
- 2.95 Acres
- Baths:
- MLS#:
- GC524864
- Subdivision:
- N/a
ADDITIONAL INFORMATION
This three-acre section, previously approved for 11 townhomes, offers a unique, prime development opportunity of unmatched location and setting in the heart of NW Gainesville. Located in Alachua County, nestled between Richmond and Misty Hollow neighborhoods, these high and dry parcels have two access points off nearly 300 feet of paved road frontage. The current zoning, which allows for reinstatement of a prior PUD approval, provides a rare development potential for high-end, luxury townhomes in NW Gainesville. This location is situated near multimillion-dollar homes and neighborhoods with proximity to high-demand locations in central Gainesville. Fresh Market, Uppercrust Bakery, Dorn’s, Northwest Seafood, and Millhopper Publix are all less than one mile away. And with two on-ramps to I-75 just three miles away, one can reach any location in Gainesville (University of Florida, UF Health, Butler Plaza, downtown Gainesville, etc.) within 15 minutes. The property is also zoned for A-rated schools like Meadowbrooke Elementary, Fort Clarke Middle, and Buchholz High, which is even within walking distance. The Edenic setting itself is also extremely rare for this part of town. A creek runs just east of the parcels; to the north, a gentle slope leads down to a lake with conservation areas. Modern, up-scale townhomes could utilize three stories of living space and have a fourth-story garden terrace to maximize beautiful views of native flora & fauna, all whilst providing residents with luxury amenities. The parcels also allow for multiple, single-family homesites. *Buyer to confirm all property details.*
- Type:
- Townhouse
- Sq.Ft.:
- 1,544
- Status:
- Active
- Beds:
- 2
- Lot size:
- 0.03 Acres
- Year built:
- 1983
- Baths:
- 3.00
- MLS#:
- GC524852
- Subdivision:
- Town Homes At The Lakes
ADDITIONAL INFORMATION
Welcome to this delightful 2-bedroom, 2.5-bathroom townhouse, perfectly situated on the lakefront and spread across two stories. In 2021, the home was replumbed, ensuring modern and reliable plumbing throughout. The bright and airy kitchen features sleek stainless steel appliances, making meal prep a pleasure while enjoying scenic lake views. Upstairs, the recently updated vinyl plank flooring adds a fresh, contemporary touch. Each bedroom boasts its own ensuite bathroom, offering added privacy and convenience as well as walk in closets. The home also benefits from a new roof installed in 2023, enhancing both its curb appeal and protection from the elements. With its serene lakefront location and a host of recent updates and an interior separate laundry room, this townhouse provides a perfect blend of comfort and tranquility.
- Type:
- Land
- Sq.Ft.:
- n/a
- Status:
- Active
- Beds:
- n/a
- Lot size:
- 3 Acres
- Baths:
- MLS#:
- GC524913
ADDITIONAL INFORMATION
Open builder lot in NW Gainesville. Walking distance to Hidden Oak elementary and Ft. Clark middle school. Heavily wooded 3 acre parcel could make a nice homesite for your custom home on a location that is surrounded by nature. NO HOA.
- Type:
- Single Family
- Sq.Ft.:
- 1,173
- Status:
- Active
- Beds:
- 3
- Lot size:
- 0.09 Acres
- Year built:
- 2007
- Baths:
- 2.00
- MLS#:
- S5111708
- Subdivision:
- Pine Ridge
ADDITIONAL INFORMATION
This charming 3-bedroom, 2-bathroom home, built in 2007, boasts 1,173 sq. ft. of well-designed living space, featuring a thoughtful split-bedroom layout. The property is built with durable HardiePlank exterior siding and offers modern appliances, along with a spacious living area finished with tile and vinyl flooring for easy maintenance. Ideally located just minutes from major conveniences, including Walmart Supercenter (a quick 5-minute walk), Walgreens, and a variety of parks such as Depot Park and Morningside Nature Center. Cultural attractions like the Matheson History Museum and the Florida Museum of Natural History are also within easy reach. Key Features: Convenient access to shopping, dining, and entertainment Close proximity to parks, museums, and recreational areas This home is perfect for families or individuals looking to enjoy Gainesville’s top amenities and outdoor spaces while living in a quiet, friendly neighborhood.
- Type:
- Single Family
- Sq.Ft.:
- 930
- Status:
- Active
- Beds:
- 2
- Lot size:
- 0.02 Acres
- Year built:
- 1977
- Baths:
- 1.00
- MLS#:
- GC524901
- Subdivision:
- N/a
ADDITIONAL INFORMATION
Welcome to your new home! This charming 2-bedroom, 1-bath condo offers a modern, open floor plan that's perfect for both relaxing and entertaining. Enjoy the fresh, clean feel of no carpet—ideal for easy maintenance and a sleek look. The space has been thoughtfully updated, featuring contemporary finishes and fixtures that complement its bright, airy atmosphere. With generous living areas and a well-appointed kitchen, this condo is ready to be your cozy retreat. Conveniently located close to Super Walmart, schools, parks and easy access to 441, this is an opportunity you won’t want to miss. Come see it today and envision your next chapter here!
- Type:
- Single Family
- Sq.Ft.:
- 1,241
- Status:
- Active
- Beds:
- 4
- Lot size:
- 0.22 Acres
- Year built:
- 1908
- Baths:
- 2.00
- MLS#:
- GC524885
- Subdivision:
- Doig Robertson
ADDITIONAL INFORMATION
Discover the charm of “Bayou Blue,” a delightful property located in the heart of downtown Gainesville. This residence beautifully blends historic character with modern luxury and boasts a successful record as a previous Airbnb, making it an excellent investment opportunity. Plus, the price has just been reduced! This spacious home features four bedrooms and two bathrooms, showcasing a stunning double-sided brick fireplace, soaring 12-foot ceilings, and original wood floors that enhance its unique appeal. The well-appointed kitchen is perfect for preparing meals, while the serene backyard provides a tranquil retreat for outdoor gatherings, featuring custom art by a celebrated local artist. With only light cosmetic updates needed, you have the chance to personalize this home to your taste. Enjoy the convenience of being near the DuckPond community, vibrant downtown Gainesville, and the University of Florida. Whether you’re looking for a great investment or your forever home, “Bayou Blue” offers the charm and comfort you’ve been seeking.
- Type:
- Condo
- Sq.Ft.:
- 1,188
- Status:
- Active
- Beds:
- 2
- Year built:
- 2007
- Baths:
- 2.00
- MLS#:
- GC524771
- Subdivision:
- Eagle Trace Townhome
ADDITIONAL INFORMATION
Discover your ideal home or smart investment in this appealing two-bedroom, two-bathroom condominium at Eagle Trace. This prime end unit offers a perfect blend of comfort and functionality. The spacious, light-filled interior features an open floor plan with a large kitchen boasting ample cabinet storage and bar seating. A versatile countertop area serves as an ideal space for meal prep or studying. Both generously sized bedrooms include large, open closets, with the primary bedroom featuring an ensuite bathroom. A private screened-in porch provides the perfect spot for relaxation or entertaining. Additional highlights include a second full bath, and a laundry room with Kenmore washer and dryer. Ceramic tile flooring in living areas and bathrooms with carpet in bedrooms and closets. Eagle Trace includes a swimming pool, fitness center, and community clubhouse. It is a great location being 6-12 minutes to UF, 14 minutes to Santa Fe College, and 17 minutes to Celebration Pointe by car. There is a bus stop nearby. Also, for nature lovers, 2 city parks within a 15-minute walk from the complex. Whether you're an investor, seeking student housing, or your own home this condo offers comfort, convenience, and value. Schedule your viewing today!
- Type:
- Single Family
- Sq.Ft.:
- 1,232
- Status:
- Active
- Beds:
- 3
- Lot size:
- 0.25 Acres
- Year built:
- 1974
- Baths:
- 2.00
- MLS#:
- OM685210
- Subdivision:
- Devonshire Hills Add
ADDITIONAL INFORMATION
JUST UP THE ROAD FROM NEWNANS LAKE, EAST OF GAINESVILLE, 10 MINUTES FROM GAINESVILLE FOR ALL YOUR NEEDS. COME HOME TO YOUR COZY 3/2 W/ A 1 CAR GARAGE, WITH AN A/C SYSTEM AND HOT WATER HEATER AROUND 7 YEARS OLD. A NICE CARPETED LIVING ROOM NEXT TO YOUR EAT IN KITCHEN. ENJOY YOU PRIMARY BEDROOM WITH YOUR ENSUITE BATHROOM. AND ROOM FOR YOUR GUEST OR FAMILY IN THE OTHER BEDROOMS AND A SECOND BATHROOM FOR YOUR GUEST AND FAMILY. A LARGE YARD TO ENJOY AND BEAUTIFUL TREES FOR SHADE. A GREAT HOME, IT WON'T LAST LONG.
- Type:
- Condo
- Sq.Ft.:
- 574
- Status:
- Active
- Beds:
- 1
- Lot size:
- 0.02 Acres
- Year built:
- 1987
- Baths:
- 1.00
- MLS#:
- GC524726
- Subdivision:
- Summit House
ADDITIONAL INFORMATION
1 bedroom, 1 bathroom condo in Summit House Condominium. Located right across from UF Health, Dental School, VA and Shands. This is an upper floor unit with tile and wood flooring, natural gas range, walk-in shower. Community offers pool and laundry facilities. Easy access to West and East Gainesville via Archer Rd.

Andrea Conner, License #BK3437731, Xome Inc., License #1043756, [email protected], 844-400-9663, 750 State Highway 121 Bypass, Suite 100, Lewisville, TX 75067

All listings featuring the BMLS logo are provided by BeachesMLS, Inc. This information is not verified for authenticity or accuracy and is not guaranteed. Copyright © 2024 BeachesMLS, Inc.
Gainesville Real Estate
The median home value in Gainesville, FL is $325,000. This is higher than the county median home value of $282,200. The national median home value is $338,100. The average price of homes sold in Gainesville, FL is $325,000. Approximately 33.52% of Gainesville homes are owned, compared to 50.95% rented, while 15.53% are vacant. Gainesville real estate listings include condos, townhomes, and single family homes for sale. Commercial properties are also available. If you see a property you’re interested in, contact a Gainesville real estate agent to arrange a tour today!
Gainesville, Florida has a population of 138,741. Gainesville is less family-centric than the surrounding county with 23.27% of the households containing married families with children. The county average for households married with children is 27.25%.
The median household income in Gainesville, Florida is $40,937. The median household income for the surrounding county is $53,314 compared to the national median of $69,021. The median age of people living in Gainesville is 26.8 years.
Gainesville Weather
The average high temperature in July is 91.5 degrees, with an average low temperature in January of 41.3 degrees. The average rainfall is approximately 50.2 inches per year, with 0 inches of snow per year.



