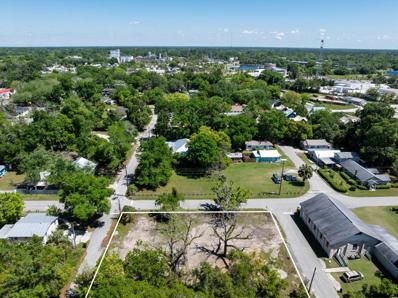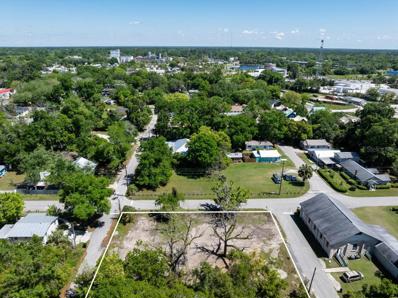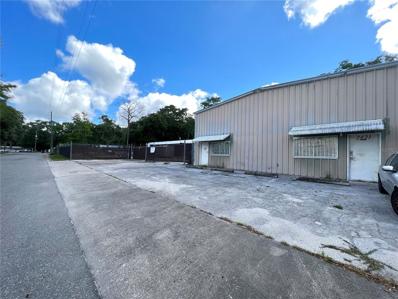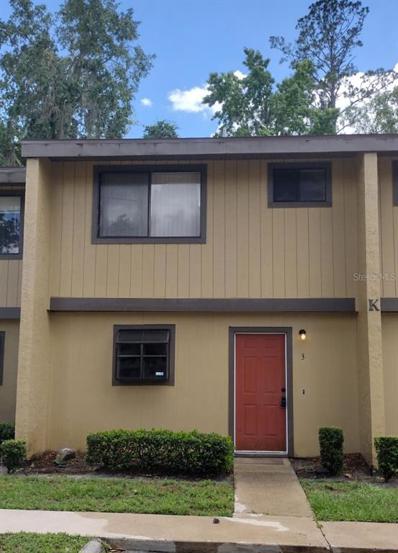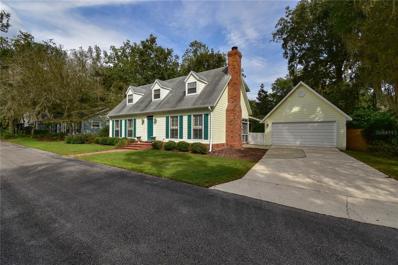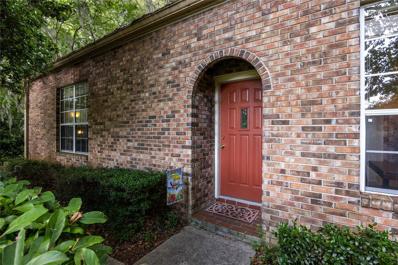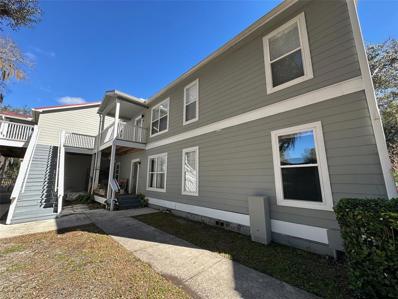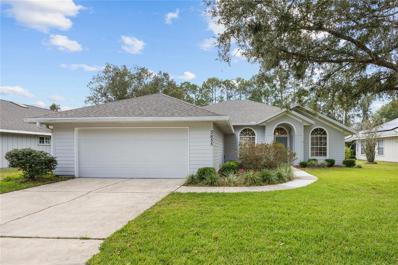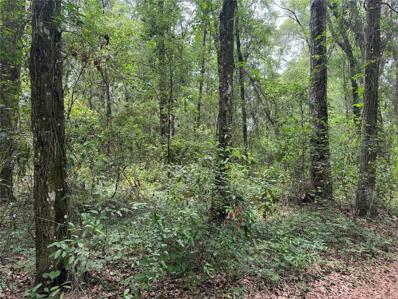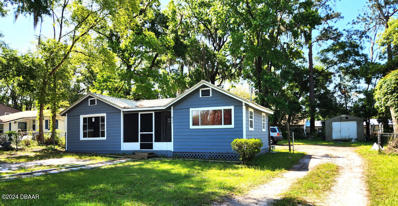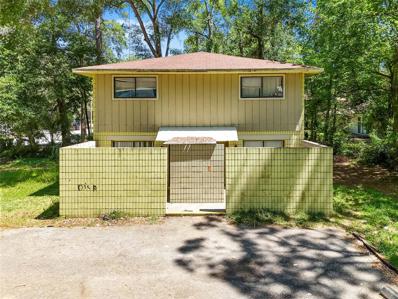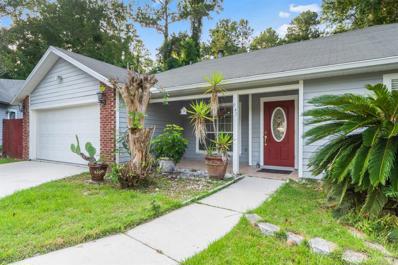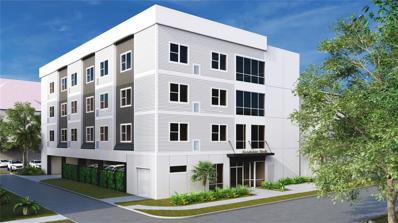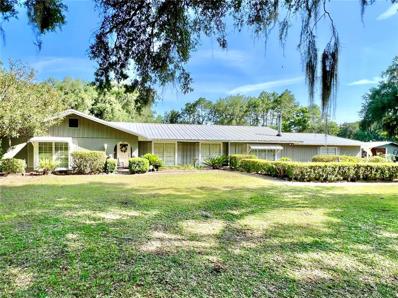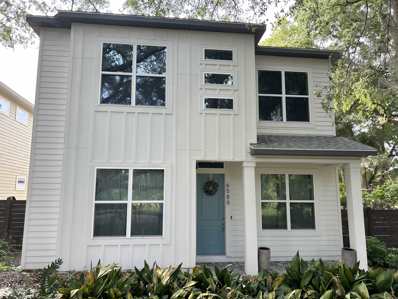Gainesville FL Homes for Rent
- Type:
- Single Family
- Sq.Ft.:
- 1,556
- Status:
- Active
- Beds:
- 3
- Lot size:
- 0.26 Acres
- Year built:
- 1977
- Baths:
- 3.00
- MLS#:
- GC522209
- Subdivision:
- Kirkwood West Clinch Grnt
ADDITIONAL INFORMATION
Welcome to your dream home! This stunning 3 bedroom and 3 bath residence features 2 master bedrooms and offers a perfect blend of modern amenities and classic charm, situated in the Kirkwood neighborhood located only 5 minute drive to University of Florida. Walk in and instantly notice the vaulted ceilings with multiple skylights, fireplace and updated flooring throughout and a thoughtfully designed split floor plan, this home is sure to impress. The updated kitchen features beautiful white cabinets with quartz countertops, appliances include gas range, dishwasher and refrigerator. On one side of the house you have a master suite with large walk in closet, en-suite and french door that lead you to the covered back deck. On the opposite side of the house you have a laundry closet with washer/dryer included plus a hallway bath with skylight. The second master bedroom with en-suite is at the end of the hallway as well plus an additional bedroom. Outside you have the best of the best entertaining spaces around. Huge covered deck with built in bench seating and fully fenced in yard is perfect for entertaining. This would make an amazing short term rental or you can live in one side of the property and rent out the other side for additional income. Located on bus routes 13,16 and 17 will bring you right to UF.
- Type:
- Mixed Use
- Sq.Ft.:
- 1
- Status:
- Active
- Beds:
- n/a
- Lot size:
- 0.34 Acres
- Year built:
- 1930
- Baths:
- MLS#:
- G5082843
ADDITIONAL INFORMATION
Prime Development Opportunity Near University of Florida! Two adjacent plots of land totaling 0.37 acres are now available for sale as one parcel. Located in a highly desirable area close to the University of Florida, these lots present an excellent opportunity for residential development. Previously, 730 SW 5th St featured a home, while 722 SW 5th St was utilized as an in-home daycare. Lot Details: 730 SW 5th St:0.20 acres, 722 SW 5th St: 0.17 acres, Zoned for residential, with potential for mixed-use or rezoning for single-family or multi-unit dwellings. Perfect for building a single-family home, multi-unit dwelling, or exploring mixed-use possibilities. The proximity to the University of Florida makes it an ideal location for student housing or rental units. Situated in a vibrant neighborhood with easy access to amenities, including schools, parks, restaurants, and shopping centers. Enjoy the convenience of urban living with the tranquility of a residential area.
- Type:
- Land
- Sq.Ft.:
- n/a
- Status:
- Active
- Beds:
- n/a
- Lot size:
- 0.34 Acres
- Baths:
- MLS#:
- G5082841
- Subdivision:
- Gainesville Porters Add
ADDITIONAL INFORMATION
Prime Development Opportunity Near University of Florida! Two adjacent plots of land totaling 0.37 acres are now available for sale as one parcel. Located in a highly desirable area close to the University of Florida, these lots present an excellent opportunity for residential development. Previously, 730 SW 5th St featured a home, while 722 SW 5th St was utilized as an in-home daycare. Lot Details: 730 SW 5th St: 0.20 acres, 722 SW 5th St: 0.17 acres, Zoned for residential, with potential for mixed-use or rezoning for single-family or multi-unit dwellings. Perfect for building a single-family home, multi-unit dwelling, or exploring mixed-use possibilities. The proximity to the University of Florida makes it an ideal location for student housing or rental units. Situated in a vibrant neighborhood with easy access to amenities, including schools, parks, restaurants, and shopping centers. Enjoy the convenience of urban living with the tranquility of a residential area.
- Type:
- Business Opportunities
- Sq.Ft.:
- 12,137
- Status:
- Active
- Beds:
- n/a
- Lot size:
- 0.6 Acres
- Year built:
- 1972
- Baths:
- MLS#:
- GC522481
ADDITIONAL INFORMATION
A prime opportunity with this steel-structured warehouse situated on 2 parcels with 0.6 acres total in the NE Walls Industrial Park, BI Zoning. This property features nearly 8,000 sqft of paved ground and a 3-year-old metal roof covering the open storage area. The interior encompasses 2,400 sqft, including a substantial loft of 2,020 sqft for additional storage. The facility includes 3 renovated offices with porcelain-tiled flooring, each equipped with air conditioning, a bathroom, and a shower, totaling 1,280 sqft. A large kitchen is also provided for convenience. Additional highlights include a 10x10 ft ground-level bay door, 3-phase power available, and a fully fenced gated lot. The property benefits from its proximity to the connector road leading to HWY 301 and Gainesville Airport, enhancing accessibility and convenience.
- Type:
- Condo
- Sq.Ft.:
- 1,062
- Status:
- Active
- Beds:
- 2
- Lot size:
- 4.75 Acres
- Year built:
- 1985
- Baths:
- 2.00
- MLS#:
- GC522203
- Subdivision:
- Southfork Oaks
ADDITIONAL INFORMATION
Looking for an Investment Property? This Well Maintained 2 Bedroom, 1 and a 1/2 Bathroom Townhome Located in Southfork Oaks Condominium is currently Leased though 7/31/2025 @ $1,250/month! This property has a Large Open Living/Dining Area, Spacious Bedrooms, and includes a Washer and Dryer. An easy commute to UF, Shands, and I-75, and are in close proximity to Butler Plaza restaurants and shopping! Also in close proximity is the Newly Renovated Forest Park. Come Enjoy the Brand New Soccer Fields, Basketball Courts and Dog Park with a Dog Wash Station. These are just a few of the Amenities to Enjoy!
- Type:
- Single Family
- Sq.Ft.:
- 2,407
- Status:
- Active
- Beds:
- 4
- Lot size:
- 0.18 Acres
- Year built:
- 1999
- Baths:
- 2.00
- MLS#:
- GC522319
- Subdivision:
- Haile Plantation Unit 33 Ph Ii
ADDITIONAL INFORMATION
Beautiful 4 bedroom, 2 bath pool home in Haile Plantation, Hampstead Park! Welcome to your dream home in the sought-after Hampstead Park of Haile Plantation. This stunning property offers a perfect blend of modern elegance and family-friendly amenities. Enjoy the convenience of being within viewing distance of the newly renovated Hampstead Park and Playground. Walking distance to Chiles Elementary. Close to Haile Market Square and Hawkstone Country Club and Golf Course. Enter through a huge foyer that leads into a great room with vaulted ceilings and plenty of natural light. Modern wood-look tile throughout the main living room, kitchen and formal dining room. No carpet in the entire house, with luxury vinyl and tile flooring. Spacious kitchen featuring granite countertops, stainless steel appliances, and a huge walk-in pantry. The great room is centered around a modern fireplace with marble-like tile and built in cabinets on each side. The primary bedroom features a large walk-in closet with new custom built-ins, tall windows, and abundant natural light. Each bathroom has granite countertops and updated fixtures. There is plenty of storage throughout the house. Relax on the lanai or take a dip in the pool, overlooking a serene natural common area wood buffer. Roof replaced in 2023, new refrigerator and dishwasher in 2023. This home is perfect for anyone seeking a comfortable and stylish living space with top-notch amenities and a fantastic location. Don't miss the opportunity to make this beautiful property your own! Owner is a licensed Real Estate Agent in Florida.
- Type:
- Condo
- Sq.Ft.:
- 1,252
- Status:
- Active
- Beds:
- 3
- Year built:
- 1973
- Baths:
- 2.00
- MLS#:
- GC522438
- Subdivision:
- Sparrow
ADDITIONAL INFORMATION
Welcome to this furnished move-in ready 3 bed 2 bath condo in Sparrow. Great location near Oaks Mall, I-75, Butler Plaza, and shopping! This home offers a great amount of space with tile flooring and vinyl flooring throughout. Each spacious bedroom has a large built-in closet and plenty of room for a king-size bed and desk. The primary bathroom has a dual sink vanity, mirrors, shower, and tile flooring. The guest bathroom has a vanity, tub, and tile flooring. Community amenities include a pool, fitness center, meeting room, laundry facility, and sport courts. Exterior maintenance is also included in association dues. This unit would make a great investment property or to rent out while your son or daughter goes to UF or Santa Fe. Direct bus routes on SW 75th St.
- Type:
- Single Family
- Sq.Ft.:
- 1,703
- Status:
- Active
- Beds:
- 3
- Lot size:
- 0.22 Acres
- Year built:
- 1987
- Baths:
- 3.00
- MLS#:
- GC522137
- Subdivision:
- Lenox Place
ADDITIONAL INFORMATION
Welcome to this picture-perfect storybook home, beautifully constructed by Tom Spain and conveniently located just minutes from UF, Oaks Mall, I-75, and a variety of restaurants and shopping options. As you enter the home, you are greeted by a welcoming foyer that opens to a spacious formal living room, which seamlessly flows into a large formal dining room. Both rooms are adorned with luxury vinyl plank (LVP) flooring and feature floor-to-ceiling windows offering picturesque views of the backyard. The kitchen is a chef's delight, boasting stainless steel appliances, Spanish tile flooring, ample counter space, and numerous cabinets for storage. The adjacent dining area is bright and airy, with windows and a French door leading to the screened porch. This home is perfect for entertaining, with a very large family room featuring LVP floors, a cozy fireplace, and a wall of French doors that open to the serene screened porch. Upstairs, you will find two generously sized guest rooms, a hall bath, and an oversized primary suite with a spacious bath. The lovely backyard offers a spacious courtyard area, a sprawling yard ideal for various activities, and a convenient storage shed tucked away in the corner.
- Type:
- Single Family
- Sq.Ft.:
- 1,088
- Status:
- Active
- Beds:
- 2
- Lot size:
- 0.04 Acres
- Year built:
- 1995
- Baths:
- 2.00
- MLS#:
- GC522474
- Subdivision:
- Haile Plantation
ADDITIONAL INFORMATION
Discover the perfect blend of comfort and convenience in this charming 2-bedroom, 2-bathroom home with an attached garage and an additional parking spot. This home is situated on a prime CORNER LOT, overlooking Hawkstone Golf Course. Step inside to find a cozy living area, the adjoining kitchen has granite countertops and solid wood cabinets. The spacious primary bedroom features 2 closets, an ensuite full bath with quartz countertops and ceramic floors. The primary bedroom and the second bedroom floors have been recently updated with luxury vinyl plank floors. This home also has an enclosed sunroom perfect for relaxing or creating a home office overlooking the golf course. This one story home has a laundry closet with washer and dryer included. Enjoy this amazing golf cart community with close proximity to the local shops, farmers market, and restaurants in Haile Village. Conveniently located near UF, Shands Hospital, North Florida Hospital, and Celebration Pointe. Don't miss out on this amazing opportunity to own a cozy, corner lot with golf course views. Schedule your showing today!
- Type:
- Condo
- Sq.Ft.:
- 800
- Status:
- Active
- Beds:
- 2
- Year built:
- 1998
- Baths:
- 2.00
- MLS#:
- O6208980
- Subdivision:
- Capstone Quarters Condo
ADDITIONAL INFORMATION
PARTIALLY FURNISHED! MINUTES TO UF CAMPUS OUTSIDE #12, #38 and #1 BUS STOP! This charming 2 bedroom, 2 bathroom condo is located just minutes away from the University of Florida, making it the perfect investment property or student rental. With its prime location, you can easily walk or bike to campus and there's even a bus stop at the complex, with buses 12, 38, and 1 that will take you to UF campus, downtown, and Shands in just 10 minutes. The complex is situated right next to Butler Plaza on Archer Road, which means you have easy access to popular stores like Target, Whole Foods, Trader Joe's, and Publix. Recently REMODELED in 2022. Partially furnished.
- Type:
- Single Family
- Sq.Ft.:
- 1,608
- Status:
- Active
- Beds:
- 3
- Lot size:
- 0.22 Acres
- Year built:
- 2024
- Baths:
- 2.00
- MLS#:
- GC522316
- Subdivision:
- Highland Court Manor
ADDITIONAL INFORMATION
Discover the epitome of modern living in this meticulously crafted Concrete Block home nestled within a well-established neighborhood on the NE side of Gainesville. Offering the rare advantage of NO HOA, this solidly built residence rests on a generously sized lot enveloped by a charming wood fence, providing both privacy and tranquility. Step inside to experience the timeless elegance of this newly constructed home, boasting impressive 10-foot ceilings throughout. Adorned with exquisite 12x24 porcelain tiles, the spacious interior exudes a sense of luxury. Tray ceilings grace the living room and primary bedroom, adding a touch of architectural distinction to the space. Designed for seamless entertaining and everyday living, the expansive floor plan combines the great room, dining area, and kitchen, fostering an atmosphere of warmth and hospitality. The primary bathroom offers a serene retreat with dual sinks and a luxurious 24x42 tile and stone floor shower, providing the perfect sanctuary for relaxation. Outside, the rear porch beckons you to unwind and enjoy the serene surroundings of the lush garden in the expansive backyard. With its convenient location, this home offers easy access to institutions such as UF and the VA hospital, as well as everyday conveniences including Walmart and Gainesville Airport. Experience the pinnacle of comfort, convenience, and style in this exceptional home.
- Type:
- Single Family
- Sq.Ft.:
- 1,663
- Status:
- Active
- Beds:
- 3
- Lot size:
- 0.18 Acres
- Year built:
- 1999
- Baths:
- 2.00
- MLS#:
- GC522283
- Subdivision:
- Mile Run East Ph Vi
ADDITIONAL INFORMATION
Well maintained split plan 3-bedroom 2 bath home in the desirable community of Mile Run East Rosemont. Enter the home to a large living room, separate formal dining, Kitchen with stainless steel appliances, new dishwasher replaced 2024, dining room off kitchen looks out to the pond. Master bedroom has a private bath, dual vanity sink, walk in shower, separate large bathtub, large walk-in closet. 2 bedrooms, 1 bath off living room. Two car garage, sprinkler system, home was re-roofed 2023. Hoa amenities, pool, kiddie pool, clubhouse, tennis court, pickleball court, & playground, HOA fees are $55 monthly. Must see move in ready home.
- Type:
- Land
- Sq.Ft.:
- n/a
- Status:
- Active
- Beds:
- n/a
- Lot size:
- 2.35 Acres
- Baths:
- MLS#:
- GC522275
- Subdivision:
- N/a
ADDITIONAL INFORMATION
N/A
- Type:
- Single Family
- Sq.Ft.:
- 2,763
- Status:
- Active
- Beds:
- 4
- Lot size:
- 0.42 Acres
- Year built:
- 1985
- Baths:
- 3.00
- MLS#:
- GC522125
- Subdivision:
- Willow Creek
ADDITIONAL INFORMATION
Welcome to your dream home in the desirable Willow Creek development! This stunning 4-bedroom, 2.5-bathroom residence rests on a generous corner lot of just under half an acre, complete with garage parking. Step inside to an inviting open floor plan that seamlessly connects the dining, kitchen, and living room areas. The new kitchen is a true highlight, boasting new cabinets, quartz countertops, vinyl flooring, a stylish tile backsplash, a new dishwasher, a gas stove, and a microwave, creating a friendly and efficient space for culinary delights. The massive family room, perfect for entertaining, features a charming wood-burning fireplace and offers beautiful views of the backyard and pool area. The formal living room impresses with a cathedral ceiling, making the space feel incredibly spacious and filled with natural light. The dining room is generously sized, accommodating a table over 100 inches long to comfortably seat eight. All bedrooms are spacious with new carpets, including a large master suite with an ensuite bathroom and a walk-in closet. The additional full bathroom features a double sink vanity and a tub shower. Outside, enjoy the serenity of the lanai, perfect for relaxation, and an in-ground pool (resurfaced in 2011) with brand new motorized pool cleaner, along with a spa, and screened-in patio space. The fenced backyard includes a shed for extra storage and a large side yard. The multi-functional garage offers space for two large SUVs, an extra fridge/freezer, and a workbench. Ideally located, this home provides easy access to all Gainesville has to offer. Willow Creek’s friendly neighborhood is perfect for anyone looking to start or grow their family. Don't miss the opportunity to make this exceptional home yours!
- Type:
- Single Family
- Sq.Ft.:
- 1,600
- Status:
- Active
- Beds:
- 3
- Lot size:
- 0.15 Acres
- Year built:
- 2010
- Baths:
- 2.00
- MLS#:
- GC521886
- Subdivision:
- Willow Oak Plantation
ADDITIONAL INFORMATION
Motivated Sellers! Your Dream Home Awaits – Make an Offer Today! BRAND NEW ROOF JUST INSTALLED (NOV 21ST 2024) Located in the highly desirable Willow Oak neighborhood. On the exterior of the home there is easy-to-maintain landscaping and a covered front porch ideal for savoring your morning coffee or relaxing with a good book. The 2-car garage provides ample parking and storage space. Upon entering, you'll first notice the gorgeous luxury hard wood engineered floors. This split floor plan features 2 bedrooms on one side of the house and the master suite on the other. The living room exudes warmth and style with upgraded light fixture and the natural light pours in through large French doors. The open-concept layout that seamlessly connects the living room, kitchen, and dining area. The kitchen features newer stainless steel appliances, granite countertops and a pantry. Enjoy meals with family and friends in the spacious area in the backyard on your stone paver patio. Retreat to the master suite, where luxury awaits with a large walk-in closet and a spa-like ensuite bathroom complete with an walk-in shower, linen closet and double sinks with granite and toilet area with wood accent wall. Two additional bedrooms offer ample space for guests or family members, each equipped with ceiling fans and generous sized closets and plush carpet. The laundry room has added in storage with additional shelving and the washer and dryer stay with the home. Outside, there’s an amazing space for some out of this world parties with the expansive stone paver patio with built in seating wall and a fully fenced in yard that provides privacy. Enjoy access to the community amenities such as the community pool which located only 7 houses away, sidewalks throughout as well as Clay electric , so youre utilities will stay low, is a real bonus! Don't miss this one! With its convenient location, this home offers easy access to nearby schools, shopping centers, hospitals and downtown, providing a convenient lifestyle and making it easy to access the amenities and services you need. Don't miss the opportunity to make this home yours.
- Type:
- Single Family
- Sq.Ft.:
- 1,412
- Status:
- Active
- Beds:
- 3
- Lot size:
- 0.03 Acres
- Year built:
- 1952
- Baths:
- 2.00
- MLS#:
- 1123944
- Subdivision:
- Oak Hill
ADDITIONAL INFORMATION
Rent-to-Own opportunity! Dueno a Dueno! Financing is available! 3 bed, 2 bath, 1,412 sqft. Large kitchen and living room. Huge master bedroom, and fully renovated Master bathroom. HVAC 2018. Metal roof. Large backyard.
- Type:
- Duplex
- Sq.Ft.:
- n/a
- Status:
- Active
- Beds:
- 4
- Year built:
- 1980
- Baths:
- 4.00
- MLS#:
- OM679961
- Subdivision:
- Cedar Ridge
ADDITIONAL INFORMATION
Great opportunity to add a duplex to your portfolio; One side is rented for $1,200 / month, other side is vacant, providing opportunity for owner-occupant, or investor. Washer & dryer connections in-unit. NO HOA.
- Type:
- Single Family
- Sq.Ft.:
- 1,692
- Status:
- Active
- Beds:
- 3
- Lot size:
- 0.24 Acres
- Year built:
- 1997
- Baths:
- 3.00
- MLS#:
- GC522249
- Subdivision:
- Hickory Ridge At Fletchers Mill
ADDITIONAL INFORMATION
Discover your dream home in NW Gainesville with unlimited potential! This beautiful 3-bedroom, 2-bathroom home offers 1,850 sq. ft. of inviting living space. Nestled in a peaceful neighborhood, this property is perfect for you. Enjoy an open floor plan that seamlessly connects the living, dining, and kitchen areas, perfect for entertaining. Three well-sized bedrooms provide comfort and privacy, with the master suite featuring a walk-in closet and an en-suite bathroom. The fenced backyard offers a serene escape with a patio, perfect for outdoor dining and relaxation. Located just minutes from top-rated schools, shopping centers, and recreational facilities, making everyday living a breeze.
- Type:
- Condo
- Sq.Ft.:
- 1,079
- Status:
- Active
- Beds:
- 2
- Year built:
- 2007
- Baths:
- 3.00
- MLS#:
- GC521960
- Subdivision:
- Chase Hollow Condo
ADDITIONAL INFORMATION
PRICE IMPORVEMENT. Come Check out Chase Hollow Condominiums. This Two Bedroom and three full bath with a flex room that could be used as office. The kitchen and living are on the first floor and allow for ample space to relax. Both bedrooms are located upstairs with each containing a bathroom connected. Laundry is also upstairs which makes it very convenient. The kitchen has granite counter tops and matching appliances. There is an additional screened in porch. Chase also has a pool for you to relax in. The roofs at Chase Hollow have been replaced. So come and schedule your showing today.
$2,000,000
210 NW 15th Street Gainesville, FL 32603
- Type:
- Land
- Sq.Ft.:
- n/a
- Status:
- Active
- Beds:
- n/a
- Lot size:
- 0.2 Acres
- Baths:
- MLS#:
- GC522231
- Subdivision:
- Plat 2 O A Porter Lands
ADDITIONAL INFORMATION
Rare oportuinty for property so close to University of Florida. Property is Zoned RMU which allows for many uses. There is a fully approved plan for 36 units that is currently in for permitting with The City of Gainesville.
- Type:
- Single Family
- Sq.Ft.:
- 2,265
- Status:
- Active
- Beds:
- 4
- Lot size:
- 0.15 Acres
- Year built:
- 2024
- Baths:
- 3.00
- MLS#:
- T3528270
- Subdivision:
- Finley Woods
ADDITIONAL INFORMATION
Under Construction. This one-story home has a truly open concept plan, featuring a great room with dining space that flow into the kitchen and dinette. Two bedrooms at the front of the home share a full bathroom, while Bedroom 1 with ensuite bath is located on the rear of the home for privacy, providing beautiful views of the backyard. The fourth bedroom next to the kitchen features its own ensuite bath and walk-in closet. This home includes installed stainless-steel range, microwave, and dishwasher and features a 3-car side-load garage. Pictures, photographs, colors, features, and sizes are for illustration purposes only and will vary from the homes as built. Home and community information including pricing, included features, terms, availability and amenities are subject to change and prior sale at any time without notice or obligation. CRC057592.
$1,195,000
2445 SW 13th Street Gainesville, FL 32608
- Type:
- Mixed Use
- Sq.Ft.:
- 3,367
- Status:
- Active
- Beds:
- n/a
- Lot size:
- 1.05 Acres
- Year built:
- 1969
- Baths:
- MLS#:
- GC521904
ADDITIONAL INFORMATION
Previously a restaurant, this prime commercial real estate offering consists of two parcels, presenting a unique opportunity for investors and developers. The property includes a versatile building, an adjacent parking lot, and an additional 0.60-acre parcel at the rear. Zoned U7, this property allows for wide use, including: Carwash Multifamily housing Drive-thru facilities Hotels Vehicle repair shops
- Type:
- Single Family
- Sq.Ft.:
- 2,870
- Status:
- Active
- Beds:
- 3
- Lot size:
- 13.49 Acres
- Year built:
- 1975
- Baths:
- 3.00
- MLS#:
- GC522090
- Subdivision:
- Not Subdivided
ADDITIONAL INFORMATION
MOTIVATED SELLER! SELLER WILL CONSIDER ALL REASONABLE OFFERS!! Private Country Estate! This beautiful pool home resides on 13.49 acres nestled in the community of Rochelle. The home is a well cared for ranch style with lots of space for everyone. Upon entering the home you will find a large formal living room with windows overlooking the manicured front lawn. This home has potential for conversion into a nice property for horse owners as well. The formal dinning room is just beyond the living room and connects to the kitchen for easy access for hosting. The kitchen is spacious with some glass front cabinets for accent. The primary bedroom is spacious & has an ensuite bath attached with double vessel sinks and walk-in shower. 2-additional guest rooms & guest bath are down the hallway. Adjoining the kitchen is a breakfast area & sitting room with wood buck stove. There is also a large Florida room off the back. The converted garage serves as a huge family room. The laundry room has an additional half bath inside w/ attached storage room. Behind the home you will find an oasis with the in ground pool and covered porches.
- Type:
- Other
- Sq.Ft.:
- 2,077
- Status:
- Active
- Beds:
- 4
- Year built:
- 2019
- Baths:
- 3.00
- MLS#:
- 241586
- Subdivision:
- None
ADDITIONAL INFORMATION
Very motivated seller!!! Modern country home convenient to local shopping with just a short drive to the UF, Shands Medical Center, and I-75. The downstairs master has granite counters, large closets and is coupled with another smaller bedroom and bath. The upstairs has a separate living space with large windows, another full bath and two large bedrooms. The kitchen is finished with quartz countertops with lots of storage. The floors are finished with a dark wood vinyl planking contrasting nicely with the crisp grey walls and white molding. The custom fixtures elevate the space and convey. The great room has tray ceiling, recessed lighting, large windows and opens by floor to ceiling slider to the upgraded patio under magnificent oak trees surrounded by fenced yard, two car garage and parking pad.
$1,195,000
3424 SW 92nd Street Gainesville, FL 32608
- Type:
- Single Family
- Sq.Ft.:
- 3,705
- Status:
- Active
- Beds:
- 3
- Lot size:
- 0.76 Acres
- Year built:
- 2004
- Baths:
- 3.00
- MLS#:
- GC524118
- Subdivision:
- Haile Plantation Unit 34 Ph 3
ADDITIONAL INFORMATION
Seller is now offering a $20,000 concession of the buyer’s choice with an acceptable offer! Welcome to a one-of-a-kind estate that embodies Southern elegance and timeless design. This custom-built one-owner home, inspired by the Southern low-country plantation style, was crafted by Tommy Waters Custom Homes, known for unparalleled craftsmanship and attention to detail. Featured in Gainesville Magazine 2005 and Home Magazine 2013, its architectural brilliance is unmistakable. Two magnolia trees frame the grand entrance, accentuated by a Coquina exterior. The front porch spans the width of the home, with a cypress tongue-and-groove ceiling, brick flooring, and elegant columns. Inside, a grand staircase and solid oak flooring complement the home’s warm, welcoming atmosphere. The expansive living room features a soaring 26-foot-high cypress ceiling, built-in cabinetry, and a wood-burning fireplace with a custom mantel and granite hearth. French doors across the rear of the home open to the screened porch, blending indoor and outdoor living. The open layout flows into the chef’s kitchen, a culinary haven equipped with high-end appliances, including a Subzero fridge/freezer, newer Thermador double convection ovens, Bosch dishwasher, Wolf gas cooktop, and Thermador warming drawer. Matte-finished hammered granite countertops, an island with a stainless steel prep sink, and a double-basin stainless steel sink offer beauty and functionality. The spacious butler’s pantry with granite countertops and a large walk-in pantry provides ample storage. Enjoy morning coffee in the charming breakfast nook with brick flooring, which opens into the family room, perfect for casual gatherings. The formal dining room, with custom wainscoting, is situated off the entry and connects to the kitchen via the butler's pantry. The main-level primary suite is a true retreat, featuring a gas log fireplace with a custom mantel and marble hearth, plus a sunroom with brick flooring and pull-down sunshades, offering views of the surrounding grounds. The en-suite bath features an oversized soaking tub beneath an arched ceiling and a window overlooking a private, walled garden. The large walk-in closet with built-ins completes the suite. Off the entry, the office features built-in cabinetry and an adjacent full bath. Upstairs, two generously sized bedrooms feature dormers with window seats that open for storage. The exercise room, with Marley flooring, built-in cabinets, and a mirrored wall, could easily serve as another bedroom or office. The upstairs also includes a full bath with an enclosed tub/shower. Additional design details include solid-core paneled wood doors, wood windows with real wood muttons, Baldwin Brass polished nickel hardware, and decorative crown and baseboard moldings. Elliptical arched windows, doorways, and plantation shutters across the front add timeless charm. The property includes a spacious three-car garage with a finished floor, cabinets, slat wall, and shelving. Outside, the expansive screened porch overlooks beautifully landscaped grounds with no rear neighbors, providing privacy and serenity. Enjoy nearby Haile walking trails and vibrant village center with dining and shopping options. Hawkstone Golf and Country Club offers membership access to golf, pools, tennis, pickleball, and clubhouse amenities. Conveniently located near the University of Florida, VA Hospital, Shands, Celebration Pointe, and Butler Plaza, this estate is a true sanctuary.


Andrea Conner, License #BK3437731, Xome Inc., License #1043756, [email protected], 844-400-9663, 750 State Highway 121 Bypass, Suite 100, Lewisville, TX 75067

IDX information is provided exclusively for consumers' personal, non-commercial use and may not be used for any purpose other than to identify prospective properties consumers may be interested in purchasing, and that the data is deemed reliable by is not guaranteed accurate by the MLS. Copyright 2024, St Augustine Board of Realtors. All rights reserved.
Gainesville Real Estate
The median home value in Gainesville, FL is $325,000. This is higher than the county median home value of $282,200. The national median home value is $338,100. The average price of homes sold in Gainesville, FL is $325,000. Approximately 33.52% of Gainesville homes are owned, compared to 50.95% rented, while 15.53% are vacant. Gainesville real estate listings include condos, townhomes, and single family homes for sale. Commercial properties are also available. If you see a property you’re interested in, contact a Gainesville real estate agent to arrange a tour today!
Gainesville, Florida has a population of 138,741. Gainesville is less family-centric than the surrounding county with 23.27% of the households containing married families with children. The county average for households married with children is 27.25%.
The median household income in Gainesville, Florida is $40,937. The median household income for the surrounding county is $53,314 compared to the national median of $69,021. The median age of people living in Gainesville is 26.8 years.
Gainesville Weather
The average high temperature in July is 91.5 degrees, with an average low temperature in January of 41.3 degrees. The average rainfall is approximately 50.2 inches per year, with 0 inches of snow per year.

