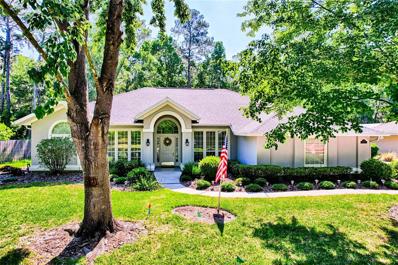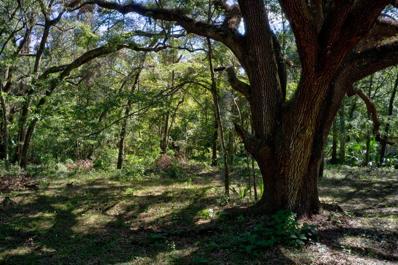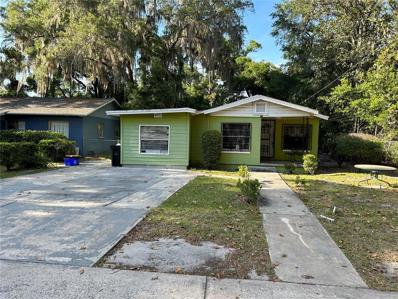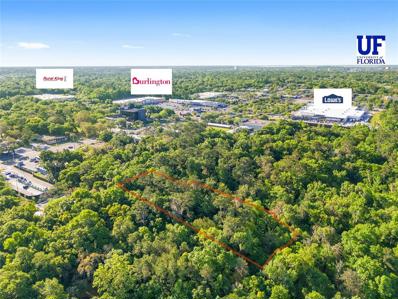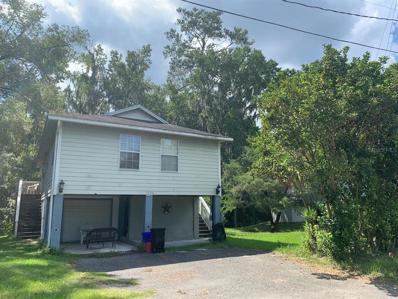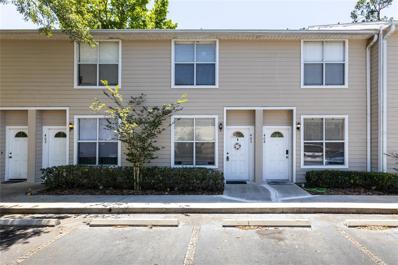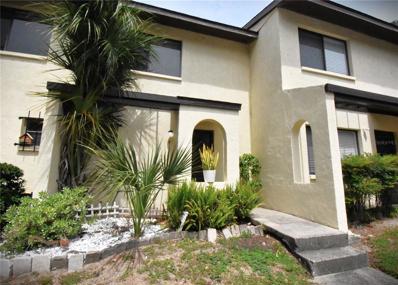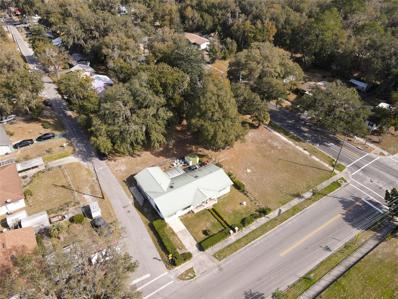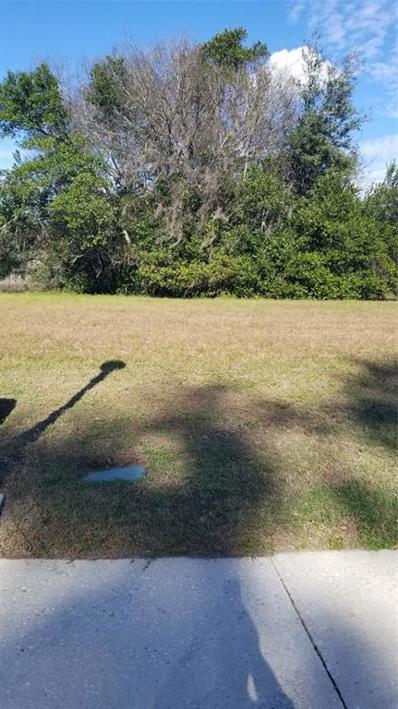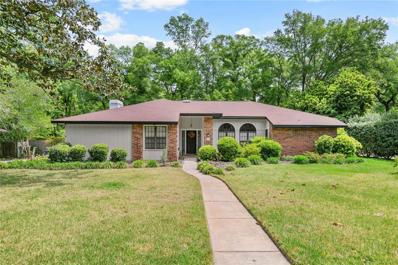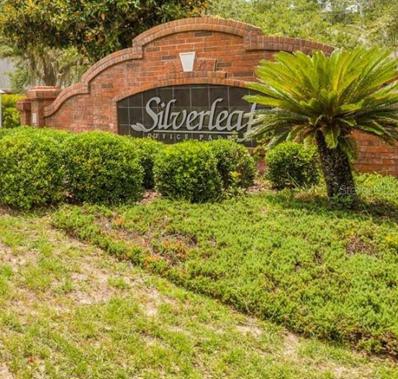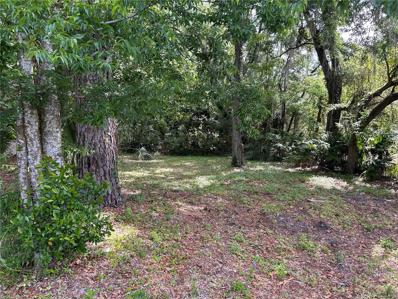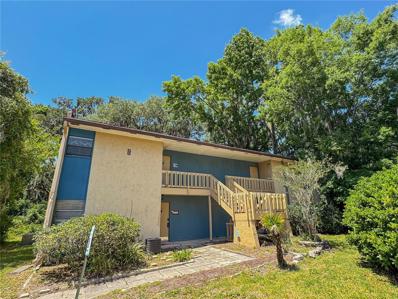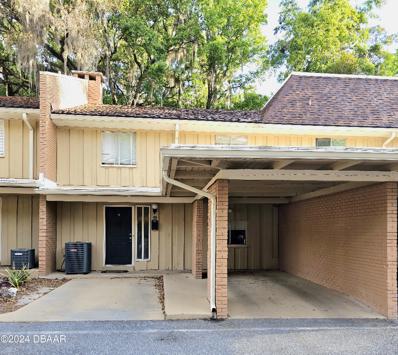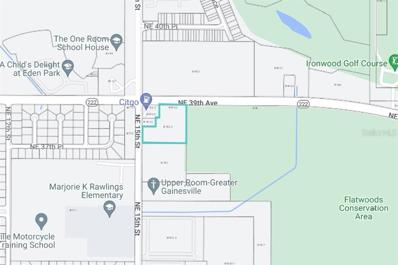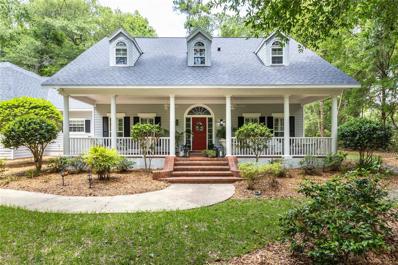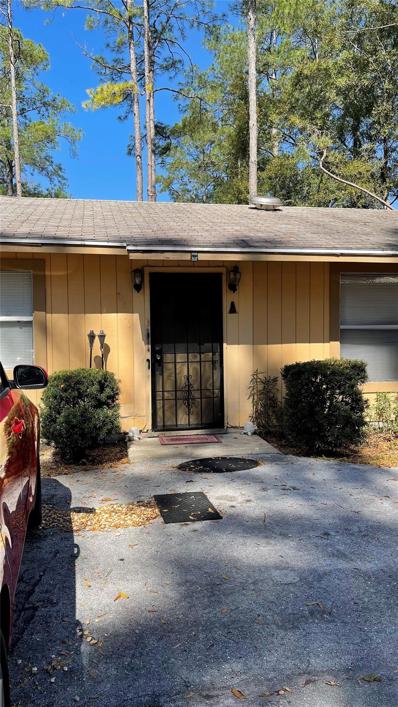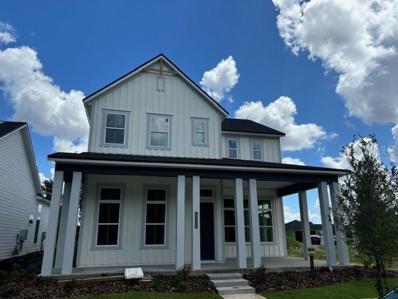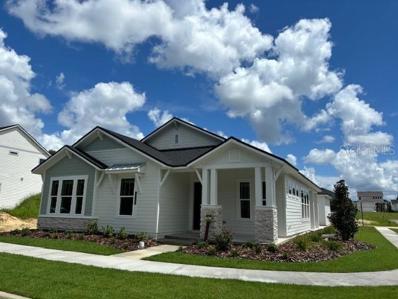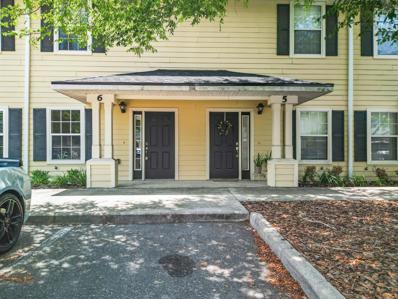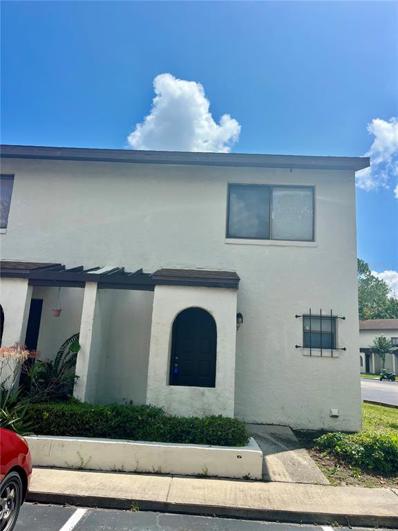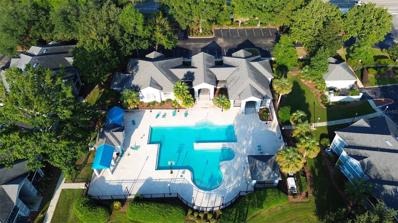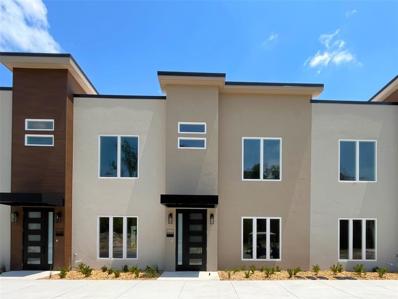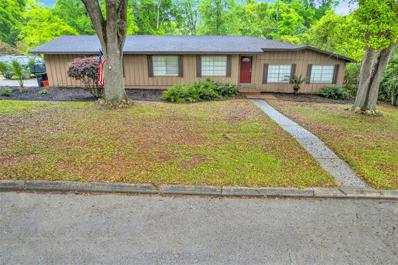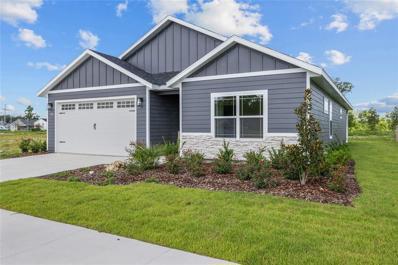Gainesville FL Homes for Rent
- Type:
- Single Family
- Sq.Ft.:
- 2,960
- Status:
- Active
- Beds:
- 4
- Lot size:
- 0.3 Acres
- Year built:
- 1995
- Baths:
- 3.00
- MLS#:
- GC521317
- Subdivision:
- Sterling Place
ADDITIONAL INFORMATION
Discover the tranquility of Sterling Place in this 2,960 sq ft spacious 4-bedroom, 2.5-bath home with an office, on a peaceful cul-de-sac. As you enter, the tiled foyer welcomes you into a formal living room with hardwood floors and French doors that open to an inviting enclosed porch. To the right, the dining room with crown molding and hardwood floors, while the office to the left features built-in shelves and a pocket door leading to the primary bedroom. The primary suite has hardwood floors, French doors to the back porch, two closets (including a walk-in), and an en-suite bathroom with dual sinks, a jetted tub, and a walk-in shower. On the opposite side of the home, the well-appointed kitchen features quartz countertops, stainless steel appliances, and a double sink. The adjacent eat-in area has French doors opening to the back porch for easy indoor-outdoor living. The family room has a wood-burning fireplace, perfect for gatherings. Three additional bedrooms share a full bathroom, offering space and privacy for family or guests. The utility room, located off the garage hallway, comes complete with washer/dryer hookups, storage, a utility sink, and an extra toilet for added convenience. Outside, the fully enclosed back porch provides a peaceful spot to enjoy views of the San Felasco Preserve. Additional features include two water meters (house and irrigation), a security system, and zoning for top-rated schools—Talbot Elementary, Ft. Clarke Middle, and Gainesville High. Ideally situated near UF, Shands, NFRMC, Progress Park, San Felasco State Park, and Hunter’s Crossing shopping and dining.
- Type:
- Land
- Sq.Ft.:
- n/a
- Status:
- Active
- Beds:
- n/a
- Lot size:
- 4 Acres
- Baths:
- MLS#:
- GC521335
- Subdivision:
- N/a
ADDITIONAL INFORMATION
Beautiful Acreage just north of Archer Road on SW 63rd Blvd. Numerous spreading Oaks adorn this 4 Acre parcel. Close to Celebration Pointe and in the path of major development and Kanapaha Botanical Gardens. Build your dream home or invest for certain increase in value as Gainesville continues to grow West. The Zoning Department has indicated this property is grandfathered to be split once so two homes may be able to be built on this parcel. The property is offered AS-IS and the buyer is responsible to do their own due diligence with the County and City.
- Type:
- Single Family
- Sq.Ft.:
- 1,506
- Status:
- Active
- Beds:
- 4
- Lot size:
- 0.14 Acres
- Year built:
- 1958
- Baths:
- 2.00
- MLS#:
- GC521264
- Subdivision:
- Williams Sub
ADDITIONAL INFORMATION
Only accepting cash offers. Looking for investment property, well look no further. This Quaint home in SE Gainesville's Williams Neighborhood was built in 1958 and sits on .14 acres. With 4 bedrooms and 2 Bathrooms this house can easily accommodate your housing needs. Located close to downtown Gainesville and less than 3 miles from the University of Florida. Zoned for Williams Elementary, Lincoln Middle, and Eastside High School. Solid concrete built construction. No HOA. Motivated sellers ready to find the right investor!
- Type:
- Land
- Sq.Ft.:
- n/a
- Status:
- Active
- Beds:
- n/a
- Lot size:
- 1.43 Acres
- Baths:
- MLS#:
- GC521192
- Subdivision:
- Magnolia Park
ADDITIONAL INFORMATION
1.43 acre parcel in NW Gainesville, FL! Zoned RMF6 Multiple Family Residential, this site permits a maximum building height of 3 stories (5 stories w/ bonus) and a minimum of 8 units per acre and maximum of 10 units per acre (15 units w/ bonus) making it an ideal location for a multi family development or building an amazing private home on the creek. Other uses that are permitted range from adult day care facility, assisted living facility, bed and breakfast establishment, day care center, family child care home, public park, school (elementary, middle or high - public or private), subsistence garden and more! This property is adjacent to the 29th Road Nature Park and Hogtown Creek. Located 2.2 miles from the University of Florida, 3.6 miles to Shands & VA Hospital, 4.6 miles to the Gainesville Regional Airport, 3 miles from downtown Gainesville and bus service available directly on NW 13th Street.
- Type:
- Triplex
- Sq.Ft.:
- n/a
- Status:
- Active
- Beds:
- n/a
- Year built:
- 2004
- Baths:
- MLS#:
- V4935911
- Subdivision:
- Casa Loma In D L Clinch Grant-10-20
ADDITIONAL INFORMATION
Unique styled single-family home that has been separated into (2) individual 1 bedroom, 1 bathroom units upstairs with kitchenette in each space. It also has (1) studio living space & bathroom in the downstairs unit. Washer + dryer downstairs in utility space. Live in the home as 1 whole unit or use it as 3 single income producing units. With this rare U8 zoning, this land has the capability of holding up to 14 units. Bring your developers plans and creative ideas! It has the capability of charging market rate between $1000-$1500 each unit. Renovations are needed to convert this single-family family home into the most sought after investment in Gainesville. Come check it out because it won't last long! Developers contact me as well. Within 1.5 miles of UF welcome center, Shands Hospital, & VA. Please send all offers. Contact me directly for more pictures & video.
- Type:
- Townhouse
- Sq.Ft.:
- 1,176
- Status:
- Active
- Beds:
- 2
- Lot size:
- 0.01 Acres
- Year built:
- 2001
- Baths:
- 3.00
- MLS#:
- GC521196
- Subdivision:
- Kensington South
ADDITIONAL INFORMATION
Beautiful townhouse in Kensington South. This 2 bedroom/2.5 bathroom home is meticulously maintained and move in ready. With minutes away from UF, Shands and the VA, this property puts you in the heart of Gainesville. You are also less than a mile from Butler Plaza which has just about everything you need from dining, shopping and entertainment. The community features a gym, clubhouse, pool and free internet. Come preview this property before it's gone.
- Type:
- Townhouse
- Sq.Ft.:
- 1,088
- Status:
- Active
- Beds:
- 2
- Lot size:
- 0.01 Acres
- Year built:
- 1986
- Baths:
- 3.00
- MLS#:
- GC521008
- Subdivision:
- Casablanca West
ADDITIONAL INFORMATION
One of a Kind move in ready Casablanca West townhouse! This unit comes fully furnished down to the TV & Remote. Strategically located close to the pool with nice green space with large shad trees in the back yard. The back screen porch overlooks this area. Nice private entrance, utility room, guest bath downstairs, pass through kitchen to the great room. Both bedrooms have their own private bathrooms. Plenty of storage and closet space. Parking is directly in front of the townhouse, no long walks. Located on the 34th avenue corridor close to UF & Shands, shopping, & restaurants, bus lines available. This is a truly must see!
- Type:
- Land
- Sq.Ft.:
- n/a
- Status:
- Active
- Beds:
- n/a
- Lot size:
- 0.4 Acres
- Baths:
- MLS#:
- GC521105
- Subdivision:
- N/a
ADDITIONAL INFORMATION
This 0.4 AC single family residential lot (ID #12745-000-000) is being offered at $140,000. The lot is potentially divisible into 2 separate parcels with RSF3 Zoning.
- Type:
- Land
- Sq.Ft.:
- n/a
- Status:
- Active
- Beds:
- n/a
- Lot size:
- 0.36 Acres
- Baths:
- MLS#:
- GC520204
ADDITIONAL INFORMATION
A community of uniquely designed homes close to Gainesville's Celebration Pointe and Butler Plaza for shopping and restaurants, most importantly close to UF, Shands and VA. Architectural approval by Savanna Pointe review Committee is required prior to closing on the lot purchase. Upon execution of the Purchase Contract by Seller and Buyer, Buyer has 90 days in which to submit their proposed Home Floor Plans, Elevations, Site Plan and name of Builder. An impact fee of $2,500 is to be paid by Buyer at closing to the Savanna Pointe Community Association as well as a Construction Compliance Fee to be held in escrow until house completion. If house is built to approved Plans and Specifications, fee will be refunded to Buyer. Association dues shown are for lot only and will increase to the then current dues of a completed home.
- Type:
- Single Family
- Sq.Ft.:
- 2,274
- Status:
- Active
- Beds:
- 4
- Lot size:
- 0.36 Acres
- Year built:
- 1986
- Baths:
- 2.00
- MLS#:
- GC521054
- Subdivision:
- Wood Creek
ADDITIONAL INFORMATION
This charming pool home is located in the beautiful neighborhood of Wood Creek in the Millhopper area. Conveniently located near Publix and Fresh Market, your choice of restaurants and bakeries are around the corner, and after you do, take a stroll though the Shoppes of Thornebrook. This home boasts fabulous curb appeal with lush landscaping and warm brick exterior that surrounds the front entrance. As you enter the foyer, the living room is to right and is connected to the formal dining area. The large primary bedroom/bathroom has direct sliding glass door access to the patio pool. The kitchen is conveniently located next to the breakfast nook, formal dining area, as well as the family room and patio. Skylights add to the natural ambience of the home. 3 more spacious bedrooms with plenty of living space or an extra room for a studio/office. One of these bedrooms also features sliding door access to the patio/pool. There is a separate laundry room and a 2nd bathroom with patio/pool access to help keep the rest of the home dry. Entertain friends and family on the screened in patio, with in ground pool, and large backyard. Or choose to spend a quiet evening cooling yourself off after some yard work on a Florida summer day. When the temperature drops, you can keep warm and cozy by the fireplace in the family room. Located near Santa Fe College and Spring Hill medical center, this home is a must see.
- Type:
- Office
- Sq.Ft.:
- 1,869
- Status:
- Active
- Beds:
- n/a
- Lot size:
- 0.05 Acres
- Year built:
- 1998
- Baths:
- MLS#:
- GC520946
ADDITIONAL INFORMATION
This 1,777 square foot office suite, nestled within the prestigious Silverleaf office park, presents an excellent investment prospect with its long-term lease secured through January 2026. Located on NW 43rd St, between 53rd Ave and Hwy 441, it is situated in busy NW Gainesville, FL, with convenient access to major thoroughfares and business districts. This office park enjoys both visibility and privacy, ensuring a steady stream of potential tenants and stable rental income. The current OF zoning allows for a wide range of businesses, including business services, health-related services, dental, spas, and more, ensuring versatility to accommodate various business needs and opportunities. A well-maintained property, this office suite comprises 4 offices, a spacious conference room, 2 private restrooms, a break room with a kitchenette, multiple storage closets, and ample open parking, enhancing its attractiveness to tenants and ensuring long-term tenant retention and satisfaction.
- Type:
- Land
- Sq.Ft.:
- n/a
- Status:
- Active
- Beds:
- n/a
- Lot size:
- 0.15 Acres
- Baths:
- MLS#:
- GC520992
- Subdivision:
- New Gainesville Rep
ADDITIONAL INFORMATION
Great corner lot with beautiful trees, backs up to a creek. New construction homes across the street, great for building your own design or a spec home. Convenient to downtown/Depot Park and city restaurants.
- Type:
- Condo
- Sq.Ft.:
- 876
- Status:
- Active
- Beds:
- 2
- Year built:
- 1985
- Baths:
- 1.00
- MLS#:
- GC521339
- Subdivision:
- Brandywine
ADDITIONAL INFORMATION
Discover convenient living right in the heart of it all at Brandywine – a 2-bed, 1-bath condo that's located less than 1/4 mile from UF campus and 1.5 miles from Shands Hospital. This top-floor unit offers privacy and tranquility with no upstairs neighbors. Enjoy frequent bus access to UF classes, Shands, and shopping. Brandywine amenities include a pool, clubhouse, game room, exercise room, and on-site laundry facilities. The HOA also includes high speed internet (Gator Net). Priced just right, this condo combines affordability and upgrades. Don't miss out on this rare opportunity for convenience, community living, and top-floor tranquility.
- Type:
- Condo
- Sq.Ft.:
- 1,480
- Status:
- Active
- Beds:
- 3
- Lot size:
- 0.03 Acres
- Year built:
- 1969
- Baths:
- 3.00
- MLS#:
- 1121627
ADDITIONAL INFORMATION
This spacious townhome, just a mile from the University of Florida stadium, features an en-suite bedroom with a private balcony overlooking lush forest, recent upgrades including a 2020 roof replacement and an oversized 2019 AC unit, two dedicated parking spots, and convenient access to campus favorites and public transportation. Enjoy community amenities like a pool, fitness center, dog park, and tennis courts. Experience modern comfort in a tranquil setting, perfect for UF living.All information is deemed to be accurate, but cannot be guaranteed.
- Type:
- Land
- Sq.Ft.:
- n/a
- Status:
- Active
- Beds:
- n/a
- Lot size:
- 4.01 Acres
- Baths:
- MLS#:
- GC520736
- Subdivision:
- N/a
ADDITIONAL INFORMATION
This property has mixed use zoning which allows office, retail businesses, and residential uses. Potential development opportunities include: Strip Commercial Center; Food Truck Park; Tiny House Development; Multi-Family Development (duplex and quadraplex); General Offices; and Personal Services Center (laundry, hair salon, thrift shop, daycare center). The property consists of 4 acres, however, due to wetlands on the site approximately 1.5 acres is available for development and it appears that an existing storm water pond has the capacity to the accommodated runoff from future development on the site.
- Type:
- Single Family
- Sq.Ft.:
- 2,796
- Status:
- Active
- Beds:
- 3
- Lot size:
- 1 Acres
- Year built:
- 2003
- Baths:
- 3.00
- MLS#:
- GC520724
- Subdivision:
- Sanctuary The
ADDITIONAL INFORMATION
*** NEW PRICE *** SELLER MOTIVATED *** Welcome to this charming 2-story Southern Living style home nestled on a spacious 1-acre lot in the sought after gated community of The Sanctuary. Boasting approx. 2,800 square feet of living space, this home offers a perfect blend of Southern elegance and modern comfort. As you approach, you'll notice the recently installed new roof, a testament to the meticulous care and attention to detail that defines this residence. This upgrade not only enhances the aesthetic appeal but also signifies the importance of structural integrity and long-term value. The inviting 38' front porch Veranda, adorned with quarry tile floors, is great for having morning coffee or drinks in the evening. The Veranda sets the tone for the warm and welcoming ambiance inside. Stepping through the front door, you'll be captivated by the 10-foot ceilings that grace the main rooms, accentuated by crown moldings, fluted casings, and judges paneling, adding a touch of timeless sophistication. The main level features exquisite Brazilian cherry wood floors flowing seamlessly through the foyer, dining area, family room, kitchen, and morning room. The family room is a cozy retreat with a gas fireplace, vaulted ceiling, plantation shutters, and ceiling fans, creating a comfortable space for relaxation or entertaining guests. Adjacent to the family room, you'll find your personal library with built-in bookcases, offering a peaceful retreat where you can immerse yourself in your favorite books while enjoying views of the Veranda through the plantation shutters. The primary suite is a true sanctuary, offering approx. 300 square feet of private luxury living space. The primary suite also boasts a large walk-in closet with ample storage. Step out onto your screened in Lanai and enjoy the view to your 1-acre lot. Indulge in luxury within the ensuite master bath of this exquisite home. Dual vanities give ample space for personal grooming, while a spacious walk-in shower provides a refreshing experience. Relax and unwind in the jetted tub, perfect for soaking away the day's stresses. The lighted tray ceiling adds a touch of elegance, creating a serene ambiance. This master bath is a retreat within your own home, offering both functionality and luxury. Outdoor living is a delight with an approx. 400 square foot screened-in Lanai featuring quarry tile floors, along with beadboard ceiling while providing a serene space to enjoy the beautiful surroundings in comfort and style. Venturing upstairs, you'll find two guest rooms with a shared bath, offering comfortable accommodations for family and visitors. Convenience is key with an oversized laundry room and a double garage providing ample storage space for all your needs. This home presents a rare opportunity to own a piece of luxury in the coveted gated community of The Sanctuary. Don't miss out on this chance to experience the ultimate in Southern living. Schedule your private tour today and envision your life in this stunning residence! Front and back porch furniture is included with the sale of the home.
$237,500
6226 SW 10 Gainesville, FL 32607
- Type:
- Duplex
- Sq.Ft.:
- n/a
- Status:
- Active
- Beds:
- n/a
- Year built:
- 1979
- Baths:
- MLS#:
- F10432121
- Subdivision:
- SUGARFOOT OAKS
ADDITIONAL INFORMATION
A GREAT FIRST TIME HOMEBUYER, CAN GO FHA 203K OR INVESTMENT PROPERTY, DOES NEED A ROOF AND UPDATING, PROPERTY HAS ITS ORIGINAL KITCHENS AND BATHROOMS IN BOTH UNITS. UNIT A CONSIST OF 3/2 WITH A DEN AND UNIT B IS A 2/1. 4 PARKING SPACES. PROPERTY LOCATED ON A QUIET STREET
- Type:
- Single Family
- Sq.Ft.:
- 2,595
- Status:
- Active
- Beds:
- 4
- Lot size:
- 0.15 Acres
- Year built:
- 2024
- Baths:
- 4.00
- MLS#:
- GC520696
- Subdivision:
- Oakmont
ADDITIONAL INFORMATION
Under Construction. Kauai is a home that combines style, functionality, and a connection to the outdoors through its inviting front porch. Upon entering, you'll find the heart of the home on the first floor along with the massive master suite, offering a private retreat with ample space for relaxation. Heading upstairs, you'll discover three additional bedrooms and two bathrooms, providing comfort and privacy for everyone. Whether you're enjoying quiet mornings on the porch or hosting gatherings in the spacious living areas, Kauai offers the perfect backdrop for creating lasting memories.
- Type:
- Single Family
- Sq.Ft.:
- 1,773
- Status:
- Active
- Beds:
- 3
- Lot size:
- 0.19 Acres
- Year built:
- 2024
- Baths:
- 2.00
- MLS#:
- GC520686
- Subdivision:
- Oakmont
ADDITIONAL INFORMATION
Under Construction. Discover the Daisy, a 1,750 sq. ft. single-story gem with three bedrooms, two bathrooms, and a versatile flex room. This charming home features a detached two-car garage, a covered lanai for outdoor relaxation, and a convenient walkway linking the garage to the main living space. Enjoy open concept living, a spacious master suite, and modern amenities in this thoughtfully designed abode.
- Type:
- Condo
- Sq.Ft.:
- 1,091
- Status:
- Active
- Beds:
- 2
- Year built:
- 2008
- Baths:
- 3.00
- MLS#:
- R10972613
- Subdivision:
- CHASE HOLLOW PHASE II
ADDITIONAL INFORMATION
Beautiful 2 bedroom 3 bath condo that has been well taken care. This condo features 2 spacious bedrooms upstairs, each with their own bathroom and a den & bathroom downstairs. The kitchen has plenty of cabinet space with granite counter tops and a breakfast bar. Also, has an extra refrigerator. Dining room table can stay. 2 queen beds as well if wanted. Very close to restaurants and shopping. Community swimming pool in a friendly and quiet neighborhood. Internet is provided by HOA. Unit is move in ready!
- Type:
- Condo
- Sq.Ft.:
- 1,088
- Status:
- Active
- Beds:
- 2
- Year built:
- 1983
- Baths:
- 3.00
- MLS#:
- GC520665
- Subdivision:
- Casablanca East
ADDITIONAL INFORMATION
Ready to Move in! INVESTOR ALERT! Conveniently situated just 3 miles from the University of Florida and UF Health Shands Hospital, this townhouse offers a perfect blend of comfort and convenience. Located in a community with a pool and on the bus route, this 2-bedroom, 2.5-bathroom unit is ideal for UF, medical staff, or investors. Unit 1907 is an end unit, providing more privacy and views of the community pool. As you enter, you're greeted by a spacious laundry room equipped with a washer and dryer, included with the purchase. The downstairs features a welcoming alcove, a half bath, a full kitchen with granite countertops, and a large living room. Step outside to the screened back patio, offering privacy with views of the community pool. Upstairs, you'll find two spacious bedrooms with en suite bathrooms. The condo has a two-story floor plan, ensuring no one lives above or below you. The community's monthly association dues cover high-speed internet, trash services, water, and exterior insurance for the building. With plenty of parking, bus stops to UF nearby, and a short drive to shopping centers, UF Campus, and UF Health Shands Hospital, this townhouse offers both convenience and comfort. Schedule a showing today to experience this wonderful opportunity!
- Type:
- Condo
- Sq.Ft.:
- 1,198
- Status:
- Active
- Beds:
- 3
- Year built:
- 1996
- Baths:
- 3.00
- MLS#:
- GC520649
- Subdivision:
- Windsor Park At Gainesvil
ADDITIONAL INFORMATION
This well-maintained condo offers a spacious layout and great investment potential. The seller is eager to sell and open to all inquiries. The unit comes fully furnished, including upgraded kitchen and bathrooms with granite countertops and laminate flooring. Windsor Park provides top-notch amenities such as a resort-style pool, spa, tennis, basketball, fitness center, volleyball, and clubhouse. The monthly HOA fee covers internet, cable, exterior maintenance, and use of all amenities. With three designated parking spots and ample guest parking, convenience is key. Located near the University of Florida, Shands Medical Center, and the VA hospital, Windsor Park is ideally situated. Close to Archer Road's shopping, dining, and entertainment options, this complex offers a perfect blend of comfort and convenience. A bus stop right in front of the complex ensures easy commuting access!
- Type:
- Townhouse
- Sq.Ft.:
- 1,684
- Status:
- Active
- Beds:
- 3
- Lot size:
- 0.03 Acres
- Year built:
- 2024
- Baths:
- 3.00
- MLS#:
- GC520613
- Subdivision:
- The Vue At Celebration Pointe
ADDITIONAL INFORMATION
Under Construction. Modern, bright, and open 2-Story, 3 bedroom, 2.5 Bath, 1-car garage. Features include quartz counter tops throughout, European-style cabinetry, luxury plank flooring, solid-core doors, stainless steel appliances & outdoor garden patios - perfect for entertaining! Advanced building techniques include a full 12-inch insulated wall between homes with noise-reducing and fire-resistant insulation giving each home the ultimate sense of privacy. Energy efficient windows, premium sound-dampening sub-floors, tankless water heater and 17 SEER, high efficiency HVAC systems reduce your utility bills and and give you peace of mind. First floor security system wired for entry contact points and motion. The VUE's amenities include cabana, pool, jacuzzi, park-like open spaces and 24 hour security patrol. This enclave of Celebration Pointe is within close proximity to all that Celebration Pointe has to offer; including shopping, dining and entertainment. Come be a part of the Celebration!
- Type:
- Single Family
- Sq.Ft.:
- 1,890
- Status:
- Active
- Beds:
- 4
- Lot size:
- 0.49 Acres
- Year built:
- 1975
- Baths:
- 2.00
- MLS#:
- GC520602
- Subdivision:
- Oak Crest Estate Add #1
ADDITIONAL INFORMATION
Spacious 4-bedroom, 2-bathroom residence boasting an owner's suite and a screened-in porch that overlooks nearly half an acre of fully fenced land. Enjoy luxury vinyl plank flooring, a cozy wood-burning fireplace, a generously sized living room, and an expansive kitchen with a breakfast bar and additional dining space. The sizable bedrooms offer comfort, while the owner's suite features a walk-in closet, dual sinks, and a private deck area. A 2-car garage with a side entrance adds convenience. Located in a community without HOA fees, it's conveniently close to I-75, restaurants, and UF.
- Type:
- Single Family
- Sq.Ft.:
- 1,700
- Status:
- Active
- Beds:
- 3
- Lot size:
- 0.2 Acres
- Year built:
- 2024
- Baths:
- 3.00
- MLS#:
- GC520577
- Subdivision:
- Grand Oaks At Tower
ADDITIONAL INFORMATION
Pre-Construction. To be built. Lot 244 in Grand Oaks, Gainesville, Florida. Completion December 2024. The "Boulder" floor plan, with 3 bedrooms and 2.5 bathrooms. Community pool, pavilion and playground. 2.4 miles to HCA North Florida Hospital, 3.2 miles to UF and UF Shands Hospital. Zoned for Chiles Elementary, Ft. Clark Middle, and Buchholz High Schools. SELECTIONS: Make this home uniquely yours by selecting paint colors, cabinets, tile, flooring, and more. STANDARDS: Wood-look porcelain tile and ceramic tile flooring - no carpet or vinyl. William Weseman provides 1 full year of warranty coverage on systems, workmanship and materials. All eligible manufacturers, equipment and appliance warranties also transfer to the homeowner.
| All listing information is deemed reliable but not guaranteed and should be independently verified through personal inspection by appropriate professionals. Listings displayed on this website may be subject to prior sale or removal from sale; availability of any listing should always be independently verified. Listing information is provided for consumer personal, non-commercial use, solely to identify potential properties for potential purchase; all other use is strictly prohibited and may violate relevant federal and state law. Copyright 2024, My Florida Regional MLS DBA Stellar MLS. |

Andrea Conner, License #BK3437731, Xome Inc., License #1043756, [email protected], 844-400-9663, 750 State Highway 121 Bypass, Suite 100, Lewisville, TX 75067

All listings featuring the BMLS logo are provided by BeachesMLS, Inc. This information is not verified for authenticity or accuracy and is not guaranteed. Copyright © 2024 BeachesMLS, Inc.
Gainesville Real Estate
The median home value in Gainesville, FL is $320,000. This is higher than the county median home value of $282,200. The national median home value is $338,100. The average price of homes sold in Gainesville, FL is $320,000. Approximately 33.52% of Gainesville homes are owned, compared to 50.95% rented, while 15.53% are vacant. Gainesville real estate listings include condos, townhomes, and single family homes for sale. Commercial properties are also available. If you see a property you’re interested in, contact a Gainesville real estate agent to arrange a tour today!
Gainesville, Florida has a population of 138,741. Gainesville is less family-centric than the surrounding county with 23.27% of the households containing married families with children. The county average for households married with children is 27.25%.
The median household income in Gainesville, Florida is $40,937. The median household income for the surrounding county is $53,314 compared to the national median of $69,021. The median age of people living in Gainesville is 26.8 years.
Gainesville Weather
The average high temperature in July is 91.5 degrees, with an average low temperature in January of 41.3 degrees. The average rainfall is approximately 50.2 inches per year, with 0 inches of snow per year.
