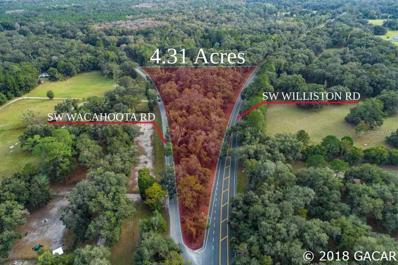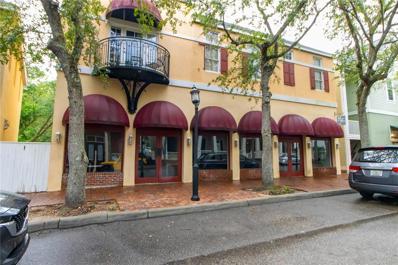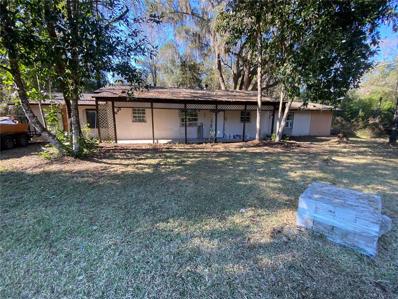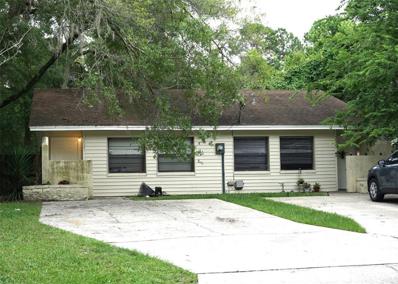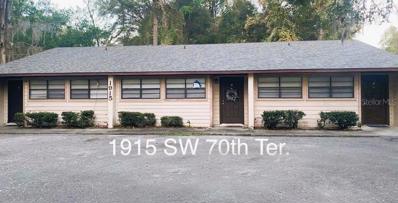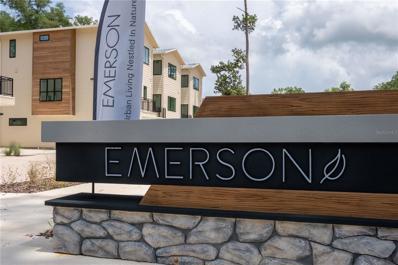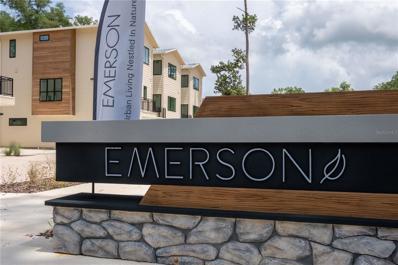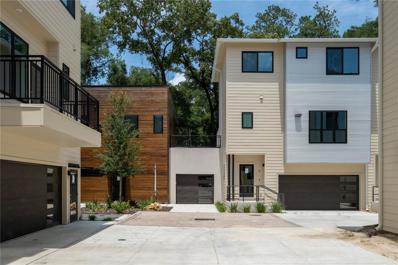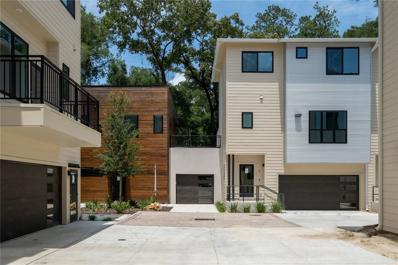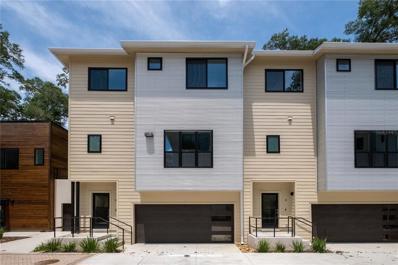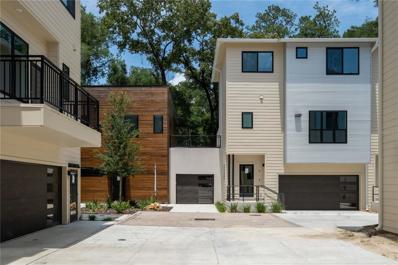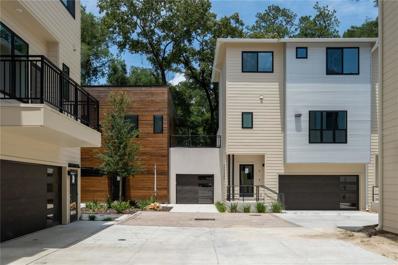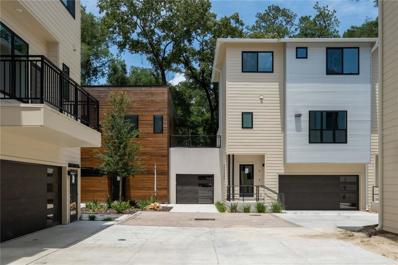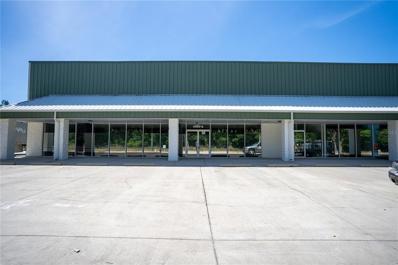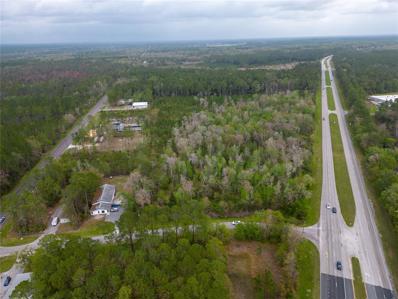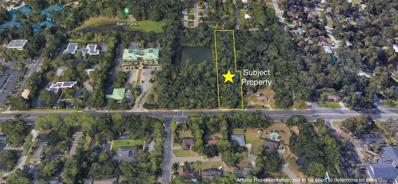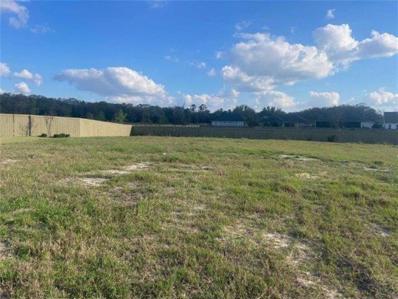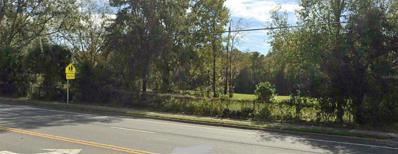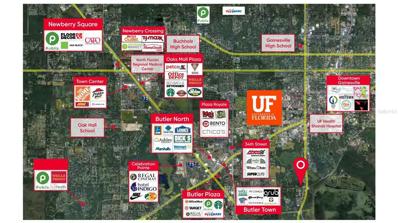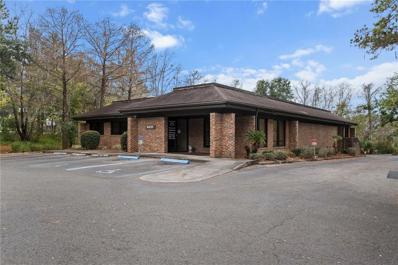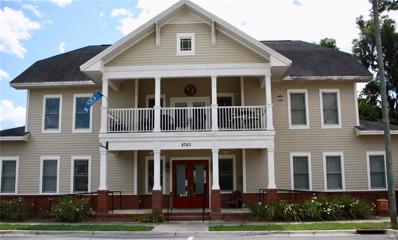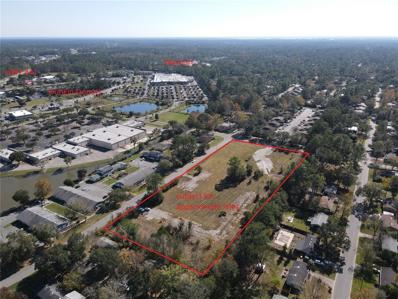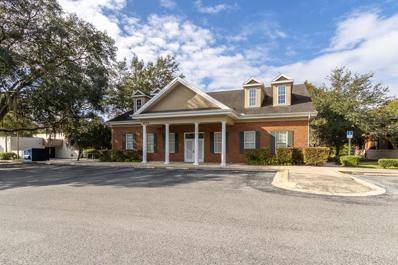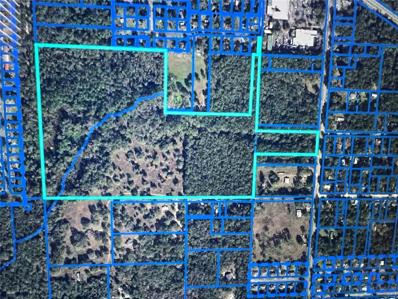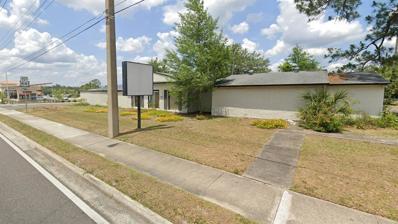Gainesville FL Homes for Rent
- Type:
- Land
- Sq.Ft.:
- n/a
- Status:
- Active
- Beds:
- n/a
- Lot size:
- 4.31 Acres
- Baths:
- MLS#:
- GC514968
- Subdivision:
- N/a
ADDITIONAL INFORMATION
Ideal location sits on the corner of Williston Road and Wacahoota Road. Could possibly apply for ARB (Agriculture, Rural Business). No utilities on the property.
- Type:
- Mixed Use
- Sq.Ft.:
- 1,684
- Status:
- Active
- Beds:
- n/a
- Lot size:
- 0.04 Acres
- Year built:
- 1998
- Baths:
- MLS#:
- GC514746
ADDITIONAL INFORMATION
Looking for an open floor plan for your team in one of Gainesville's premier professional locations? Welcome your new location in Haile Village Center in the heart of Haile Plantation. This suite features a large space in which creative teams can collaborate and share ideas. It could also make a great space for real estate, insurance, law, accounting, small retail (bike shop?), yoga, martial arts or physical therapy. There are two restrooms, one private office, and a storage room. This property is a part of two associations.
- Type:
- Single Family
- Sq.Ft.:
- 1,946
- Status:
- Active
- Beds:
- 4
- Lot size:
- 1.32 Acres
- Year built:
- 1968
- Baths:
- 3.00
- MLS#:
- O6126187
- Subdivision:
- N/a
ADDITIONAL INFORMATION
Discover your next project in Gainesville, Florida, where this property offers not only a peaceful retreat but also a fantastic investment opportunity. Priced to sell, this fixer-upper is an ideal choice for those looking to craft their dream space or dive into a rewarding project. Located on a spacious 1.30-acre lot, the property allows for the addition of another building, up to 1700 sqft. This is a perfect setup to live in one home while renting out the other, making it an exceptional deal. Imagine the possibilities: expand your living space, create a rental unit, or even build a dedicated workspace. Significant updates have already been made to the home, including a new roof and recent upgrades to the electrical system and flooring, setting the stage for further customization. While the property requires a new well and septic system, these enhancements will significantly increase its value and functionality. The home's layout includes several rooms awaiting final touches, particularly the bathrooms, which are primed to become luxurious retreats. With some creativity and effort, this property can be transformed into a stunning residential haven. Don't miss out on this unique opportunity to own a versatile property that offers both personal and financial benefits. Act quickly to secure this incredible find at a competitive price, and start realizing the potential of this Gainesville gem.
- Type:
- Duplex
- Sq.Ft.:
- 1,580
- Status:
- Active
- Beds:
- 4
- Year built:
- 1986
- Baths:
- 2.00
- MLS#:
- OM660427
- Subdivision:
- Tower Oaks Manor
ADDITIONAL INFORMATION
Investment opportunity to own a duplex, located within 3 miles of the University of Florida campus and HCA N Florida Hospital, and within 5 miles of UF Shands Hospital. All units are 2 bed - 1 bath, and fully leased. Close to schools, shopping, and public transit. Additional triplex being sold separately but can be combined MLS OM660416.
- Type:
- Triplex
- Sq.Ft.:
- n/a
- Status:
- Active
- Beds:
- 6
- Year built:
- 1981
- Baths:
- 3.00
- MLS#:
- OM660416
- Subdivision:
- Tower Oaks Unit 1
ADDITIONAL INFORMATION
Investment opportunity to own a triplex, located within 3 miles of the University of Florida campus and HCA N Florida Hospital, and within 5 miles of UF Shands Hospital. All units are 2 bed - 1 bath, and fully leased. New roof November 2023. Schools, shopping, and public transit are accessible within a short distance. Additional duplex being sold separately but can be combined MLS OM660427.
- Type:
- Condo
- Sq.Ft.:
- 968
- Status:
- Active
- Beds:
- 1
- Year built:
- 2023
- Baths:
- 2.00
- MLS#:
- GC514314
- Subdivision:
- Emerson
ADDITIONAL INFORMATION
One or more photo(s) has been virtually staged. OFFERING 2/1 BUY DOWN FOR AS LOW AS $1642/ MO P&I ON FIRST YEAR OR FLEX DOLLARS! CALL FOR MORE INFO! Refrigerator included! Completed & Move-in Ready! The Eros A. Welcome to Emerson, a luxury residential community with unparalleled location, inspired by a unique blend of European design & a desire to encourage neighborly connection, celebrate healthy activity and provide easy access to nature. Emerson's 66 residences are clustered into 5 micro neighborhoods. The community will feature the Hub that functions as a permanent stage for resident gatherings, the pool, community garden and nature trails that will allow you to immerse yourself in Florida's incredible biodiversity from your doorstep. Emerson's The Eros offers abundant open living space, 1 bedroom and 1.5 baths! Sprawled on almost 1000 sq ft of heated and cooled space for comfortable entertaining or relaxing at home with open design filled with natural light through the generous amount of energy-efficient windows that connect your interior living space to Florida's beautiful outdoors! This unit has the "The Naturalist" finish boasting a beautiful kitchen with soft-close cabinetry, granite counters, subway tile backsplash, stainless steel Whirlpool appliances that include a side by side refrigerator, range, canopy hood. Baths feature porcelain tiles, frameless glass shower enclosure and shower niche. Upgraded design packages are featured in the photos and available in next phases, The Brahma, The Hamatreya, The Rhodora. Condo dues cover GRU water, trash, sewer, exterior maintenance, grounds maintenance, building insurance, pest control, amenities. Come experience the life you imagine! Call today for your private viewing and find your center at Emerson!
- Type:
- Condo
- Sq.Ft.:
- 1,112
- Status:
- Active
- Beds:
- 1
- Year built:
- 2023
- Baths:
- 2.00
- MLS#:
- GC514313
- Subdivision:
- Emerson
ADDITIONAL INFORMATION
One or more photo(s) has been virtually staged. Under Construction. OFFERING 2/1 BUY DOWN OF RATES OR FLEX DOLLARS! CALL FOR MORE INFO! Refrigerator included! Completed & Move-in Ready! The Eros B. Welcome to Emerson, a luxury residential community with unparalleled location, inspired by a unique blend of European design & a desire to encourage neighborly connection, celebrate healthy activity and provide easy access to nature. Emerson's 66 residences are clustered into 5 micro neighborhoods. The community will feature the Hub that functions as a permanent stage for resident gatherings, the pool, community garden and nature trails that will allow you to immerse yourself in Florida's incredible biodiversity from your doorstep. Emerson's The Eros B is a second level flat that offers abundant open living space, 1 bedroom and 1.5 baths! Sprawled on over 1100 sq ft of heated and cooled space for comfortable entertaining or relaxing at home with open design filled with natural light through the generous amount of energy-efficient windows that connect your interior living space to Florida's beautiful outdoors! This unit has the "The Naturalist" finish boasting a beautiful kitchen with soft-close cabinetry, granite counters, subway tile backsplash, stainless steel Whirlpool appliances that include a side by side refrigerator, range, canopy hood. Baths feature porcelain tiles, frameless glass shower enclosure and shower niche. Upgraded design packages are featured in the photos and available in next phases, The Brahma, The Hamatreya, The Rhodora. Condo dues cover GRU water, trash, sewer, exterior maintenance, grounds maintenance, building insurance, pest control, amenities. Come experience the life you imagine! Call today for your private viewing and find your center at Emerson!
- Type:
- Condo
- Sq.Ft.:
- 2,016
- Status:
- Active
- Beds:
- 3
- Year built:
- 2023
- Baths:
- 4.00
- MLS#:
- GC514312
- Subdivision:
- Emerson
ADDITIONAL INFORMATION
One or more photo(s) has been virtually staged. Under Construction. OFFERING 2/1 BUY DOWN OF RATES OR FLEX DOLLARS! CALL FOR MORE INFO! The Walden. Welcome to Emerson, a luxury residential community with unparalleled location, inspired by a unique blend of European design & a desire to encourage neighborly connection, celebrate healthy activity and provide easy access to nature. Emerson's 66 residences are clustered into 5 micro neighborhoods. The community will feature the Hub that functions as a permanent stage for resident gatherings, the pool, community garden and nature trails that will allow you to immerse yourself in Florida's incredible biodiversity from your doorstep. Emerson's The Walden offers abundant open living space, 3 bedrooms and 3.5 baths, a balcony, a 2-car garage! Sprawled on over 2000 sq ft of heated and cooled space for comfortable entertaining or relaxing at home with open design filled with natural light through the generous amount of energy-efficient windows that connect your interior living space to Florida's beautiful outdoors! Find the imagine-suite on the first floor, main areas on the second floor and 2nd/3rd suites on the 3rd floor. This unit has the "The Naturalist" finish boasting a beautiful kitchen with soft-close cabinetry, quartz counters, subway tile backsplash, stainless steel Whirlpool appliances that include a side by side refrigerator, range, canopy hood. Baths feature porcelain tiles, frameless glass shower enclosure and shower niche/s. Resilient floors in main areas, 9-10' ceilings, large utility room are other features! Upgraded design packages are featured in the photos and available in next phases, The Brahma, The Hamatreya, The Rhodora. Actual photos of the model unit "The Highland" are also featured in the photos! Condo dues cover GRU water, trash, sewer, exterior maintenance, grounds maintenance, building insurance, pest control, amenities. Come experience the life you imagine! Call today for your private viewing and find your center at Emerson!
- Type:
- Condo
- Sq.Ft.:
- 2,016
- Status:
- Active
- Beds:
- 3
- Year built:
- 2023
- Baths:
- 4.00
- MLS#:
- GC514311
- Subdivision:
- Emerson
ADDITIONAL INFORMATION
One or more photo(s) has been virtually staged. Under Construction. Special Summer Pricing! Refrigerator included! Completed & Move-in Ready! The Walden. Welcome to Emerson, a luxury residential community with unparalleled location, inspired by a unique blend of European design & a desire to encourage neighborly connection, celebrate healthy activity and provide easy access to nature. Emerson's 66 residences are clustered into 5 micro neighborhoods. The community will feature the Hub that functions as a permanent stage for resident gatherings, the pool, community garden and nature trails that will allow you to immerse yourself in Florida's incredible biodiversity from your doorstep. Emerson's The Walden offers abundant open living space, 3 bedrooms and 3.5 baths, a balcony, a 2-car garage! Sprawled on over 2000 sq ft of heated and cooled space for comfortable entertaining or relaxing at home with open design filled with natural light through the generous amount of energy-efficient windows that connect your interior living space to Florida's beautiful outdoors! Find the imagine-suite on the first floor, main areas on the second floor and 2nd/3rd suites on the 3rd floor. This unit has the "The Naturalist" finish boasting a beautiful kitchen with soft-close cabinetry, quartz counters, subway tile backsplash, stainless steel Whirlpool appliances that include a side by side refrigerator, range, canopy hood. Baths feature porcelain tiles, frameless glass shower enclosure and shower niche/s. Resilient floors in main areas, 9-10' ceilings, large utility room are other features! Upgraded design packages are featured in the photos and available in next phases, The Brahma, The Hamatreya, The Rhodora. Actual photos of the model unit "The Highland" are also featured in the photos! Condo dues cover GRU water, trash, sewer, exterior maintenance, grounds maintenance, building insurance, pest control, amenities. Come experience the life you imagine! Call today for your private viewing and find your center at Emerson!
- Type:
- Condo
- Sq.Ft.:
- 2,270
- Status:
- Active
- Beds:
- 3
- Year built:
- 2023
- Baths:
- 4.00
- MLS#:
- GC514309
- Subdivision:
- Emerson
ADDITIONAL INFORMATION
One or more photo(s) has been virtually staged. Under Construction. OFFERING 2/1 BUY DOWN OF RATES OR FLEX DOLLARS! CALL FOR MORE INFO! The Highland. Welcome to Emerson, a luxury residential community with unparalleled location, inspired by a unique blend of European design & a desire to encourage neighborly connection, celebrate healthy activity and provide easy access to nature. Emerson's 66 residences are clustered into 5 micro neighborhoods. The community will feature the Hub that functions as a permanent stage for resident gatherings, the pool, community garden and nature trails that will allow you to immerse yourself in Florida's incredible biodiversity from your doorstep. Emerson's The Highland offers abundant open living space, 3 bedrooms and 3.5 baths, a generous terrace, a 2-car garage! Sprawled on 2270 sq ft of heated and cooled space for comfortable entertaining or relaxing at home with open design filled with natural light through the generous amount of energy-efficient windows that connect your interior living space to Florida's beautiful outdoors! This unit has the "The Naturalist" finish boasting a beautiful kitchen on the second floor with soft-close cabinetry, granite counters, subway tile backsplash, stainless steel Whirlpool appliances that include a side by side refrigerator, range, canopy hood. The third level features a large master bedroom with en suite luxury bath with frameless shower enclosure, porcelain tile, shower niche, dual vanity and large walk-in closet. Secondary bedroom also has an en suite bath. Laundry room is conveniently located on the 3rd level.Off the 2 car-garage is the first floor Imagine room which can be the 3rd suite or den/home office or theater or anything you imagine. Resilient floors in main areas, 9-10' ceilings, large utility room are other features! Photos are of completed Highland and finishes vary. Upgraded design packages are featured in the photos and available in Phase 2, The Brahma, The Hamatreya, The Rhodora. Condo dues cover GRU water, trash, sewer, exterior maintenance, grounds maintenance, building insurance, pest control, amenities. Come experience the life you imagine! Call today for your private viewing and find your center at Emerson!
- Type:
- Condo
- Sq.Ft.:
- 2,270
- Status:
- Active
- Beds:
- 3
- Year built:
- 2023
- Baths:
- 4.00
- MLS#:
- GC514308
- Subdivision:
- Emerson
ADDITIONAL INFORMATION
One or more photo(s) has been virtually staged. Under Construction. OFFERING 2/1 BUY DOWN OF RATES OR FLEX DOLLARS! CALL FOR MORE INFO! Highland. Welcome to Emerson, a luxury residential community with unparalleled location, inspired by a unique blend of European design & a desire to encourage neighborly connection, celebrate healthy activity and provide easy access to nature. Emerson's 66 residences are clustered into 5 micro neighborhoods. The community will feature the Hub that functions as a permanent stage for resident gatherings, the pool, community garden and nature trails that will allow you to immerse yourself in Florida's incredible biodiversity from your doorstep. Emerson's The Highland offers abundant open living space, 3 bedrooms and 3.5 baths, a generous terrace, a 2-car garage! Sprawled on 2270 sq ft of heated and cooled space for comfortable entertaining or relaxing at home with open design filled with natural light through the generous amount of energy-efficient windows that connect your interior living space to Florida's beautiful outdoors! This unit has the "The Naturalist" finish boasting a beautiful kitchen on the second floor with soft-close cabinetry, granite counters, subway tile backsplash, stainless steel Whirlpool appliances that include a side by side refrigerator, range, canopy hood. The third level features a large master bedroom with en suite luxury bath with frameless shower enclosure, porcelain tile, shower niche, dual vanity and large walk-in closet. Secondary bedroom also has an en suite bath. Laundry room is conveniently located on the 3rd level.Off the 2 car-garage is the first floor Imagine room which can be the 3rd suite or den/home office or theater or anything you imagine. Resilient floors in main areas, 9-10' ceilings, large utility room are other features! Photos are of completed Highland and finishes vary. Upgraded design packages are featured in the photos and available in Phase 2, The Brahma, The Hamatreya, The Rhodora. Condo dues cover GRU water, trash, sewer, exterior maintenance, grounds maintenance, building insurance, pest control, amenities. Come experience the life you imagine! Call today for your private viewing and find your center at Emerson!
- Type:
- Condo
- Sq.Ft.:
- 2,016
- Status:
- Active
- Beds:
- 3
- Year built:
- 2023
- Baths:
- 4.00
- MLS#:
- GC514310
- Subdivision:
- Emerson
ADDITIONAL INFORMATION
One or more photo(s) has been virtually staged. Under Construction. Special July pricing! Refrigerator included! Completed & Move-in Ready! The Walden. Welcome to Emerson, a luxury residential community with unparalleled location, inspired by a unique blend of European design & a desire to encourage neighborly connection, celebrate healthy activity and provide easy access to nature. Emerson's 66 residences are clustered into 5 micro neighborhoods. The community will feature the Hub that functions as a permanent stage for resident gatherings, the pool, community garden and nature trails that will allow you to immerse yourself in Florida's incredible biodiversity from your doorstep. Emerson's The Walden offers abundant open living space, 3 bedrooms and 3.5 baths, a balcony, a 2-car garage! Sprawled on over 2000 sq ft of heated and cooled space for comfortable entertaining or relaxing at home with open design filled with natural light through the generous amount of energy-efficient windows that connect your interior living space to Florida's beautiful outdoors! Find the imagine-suite on the first floor, main areas on the second floor and 2nd/3rd suites on the 3rd floor. This unit has the "The Naturalist" finish boasting a beautiful kitchen with soft-close cabinetry, quartz counters, subway tile backsplash, stainless steel Whirlpool appliances that include a side by side refrigerator, range, canopy hood. Baths feature porcelain tiles, frameless glass shower enclosure and shower niche/s. Resilient floors in main areas, 9-10' ceilings, large utility room are other features! Upgraded design packages are featured in the photos and available in next phases, The Brahma, The Hamatreya, The Rhodora. Actual photos of the model unit "The Highland" are also featured in the photos! Condo dues cover GRU water, trash, sewer, exterior maintenance, grounds maintenance, building insurance, pest control, amenities. Come experience the life you imagine! Call today for your private viewing and find your center at Emerson!
- Type:
- Condo
- Sq.Ft.:
- 2,270
- Status:
- Active
- Beds:
- 3
- Year built:
- 2023
- Baths:
- 4.00
- MLS#:
- GC514307
- Subdivision:
- Emerson
ADDITIONAL INFORMATION
One or more photo(s) has been virtually staged. Under Construction. OFFERING 2/1 BUY DOWN OF RATES OR FLEX DOLLARS! CALL FOR MORE INFO! The Highland. Welcome to Emerson, a luxury residential community with unparalleled location, inspired by a unique blend of European design & a desire to encourage neighborly connection, celebrate healthy activity and provide easy access to nature. Emerson's 66 residences are clustered into 5 micro neighborhoods. The community will feature the Hub that functions as a permanent stage for resident gatherings, the pool, community garden and nature trails that will allow you to immerse yourself in Florida's incredible biodiversity from your doorstep. Emerson's The Highland offers abundant open living space, 3 bedrooms and 3.5 baths, a generous terrace, a 2-car garage! Sprawled on 2270 sq ft of heated and cooled space for comfortable entertaining or relaxing at home with open design filled with natural light through the generous amount of energy-efficient windows that connect your interior living space to Florida's beautiful outdoors! This unit has the "The Naturalist" finish boasting a beautiful kitchen on the second floor with soft-close cabinetry, granite counters, subway tile backsplash, stainless steel Whirlpool appliances that include a side by side refrigerator, range, canopy hood. The third level features a large master bedroom with en suite luxury bath with frameless shower enclosure, porcelain tile, shower niche, dual vanity and large walk-in closet. Secondary bedroom also has an en suite bath. Laundry room is conveniently located on the 3rd level.Off the 2 car-garage is the first floor Imagine room which can be the 3rd suite or den/home office or theater or anything you imagine. Resilient floors in main areas, 9-10' ceilings, large utility room are other features! Photos are of completed Highland and finishes vary. Upgraded design packages are featured in the photos and available in Phase 2, The Brahma, The Hamatreya, The Rhodora. Condo dues cover GRU water, trash, sewer, exterior maintenance, grounds maintenance, building insurance, pest control, amenities. Come experience the life you imagine! Call today for your private viewing and find your center at Emerson!
- Type:
- Industrial
- Sq.Ft.:
- 13,278
- Status:
- Active
- Beds:
- n/a
- Lot size:
- 0.2 Acres
- Year built:
- 2008
- Baths:
- MLS#:
- L4936489
ADDITIONAL INFORMATION
Gorgeous Office/Showroom/Warehouse ready for new owner at Plaza at Emerald Lake in Gainesville. This commercial property a higher quality of showroom and office space with most conventional flex space office/warehouse unit. The lightweight wood frame storage mezzanine has two wood frame staircases between the mezzanine and the ground floor warehouse space. Showroom has a substantial amount of plate glass storefront along the front entry area with the main entrance with an additional plate glass storefront with door for the lift and staircase enclosure takes you to office space. The Office space consist has 5 office rooms, large conference room, a bathroom, storage room and large waiting area. From the Office has separate stairway and chair lift with private door access from front of the building. Office space can be lease separately. There is a side glass door entrance to the rear receiving area and there is a roll up overhead door at the dock height loading ramp. The interior restrooms have upgraded new vanities with good quality plumbing fixtures. The ground floor warehouse space has sealed concrete slab floor. The showroom and office area along with adjoining mezzanine have an epoxy floor coating, which was recently installed. This must-see property has a New Metal Roof install in 2022. YOU WILL NOT WANT TO MISS THIS EXTRAORDINARY COMMERCIAL PROPERTY! Make your private appointment today!
- Type:
- Land
- Sq.Ft.:
- n/a
- Status:
- Active
- Beds:
- n/a
- Lot size:
- 23.55 Acres
- Baths:
- MLS#:
- GC511614
- Subdivision:
- N/a
ADDITIONAL INFORMATION
Great opportunity near Gainesville Regional Airport, with over 2000 feet of frontage on Waldo Rd/SR 24 and access on CR 225, right down the street from Gainesville Raceway, great for commercial/industrial, 28 acres consisting of 7 parcels with around 12 to 14 usable acres. Property has utilities connections including electrical, sewer, public water, telephone.
- Type:
- Land
- Sq.Ft.:
- n/a
- Status:
- Active
- Beds:
- n/a
- Lot size:
- 1.2 Acres
- Baths:
- MLS#:
- GC511698
- Subdivision:
- N/a
ADDITIONAL INFORMATION
Ideal frontage on NW 43rd St. The parcel is currently within the zoning jurisdiction of Alachua county and any zoning modifications must be in accordance with the county's comprehensive plan. This development site is currently zoned residential R-1A with density per acre up to approximately 4 units. Interestingly enough, the east parcel boundary is touching the city of Gainesville. If one were to assemble with the nearby adjacent lots in a configuration that was acceptable for a proposed use, then annexation with the city may be favorable. All information to be verified by buyer. Close proximity to the Meridien Center and Madison Park. Please contact the listing agent for more information and the brochure.
$149,900
989 SW 120 Way Gainesville, FL 32607
- Type:
- Land
- Sq.Ft.:
- n/a
- Status:
- Active
- Beds:
- n/a
- Lot size:
- 0.25 Acres
- Baths:
- MLS#:
- GC511545
- Subdivision:
- Gloria's Way
ADDITIONAL INFORMATION
Build your new custom dream home with Jeffrey M Wilde Builder. Great lot in a newer SW Gainesville subdivision close to schools, parks, shopping and more.
$3,120,500
909 NE 39th Avenue Gainesville, FL 32609
- Type:
- Land
- Sq.Ft.:
- n/a
- Status:
- Active
- Beds:
- n/a
- Lot size:
- 62.41 Acres
- Baths:
- MLS#:
- GC511236
- Subdivision:
- N/a
ADDITIONAL INFORMATION
Great location with frontage on both NE 39th Ave and NE 31st Ave just East of NE Main Street and west of Marjorie K. Rawlings Elem School; with 62+ acres and PD zoning - the sky is the limit for possible use (Proposed Land Use - 20 Acres Commercial; 19 Acres Urban Mixed Use; 23 Acres Res Low)...Map is Attached as Doc
$1,100,000
3926 SW 13th Street Gainesville, FL 32608
- Type:
- Land
- Sq.Ft.:
- n/a
- Status:
- Active
- Beds:
- n/a
- Lot size:
- 2.26 Acres
- Baths:
- MLS#:
- GC510990
- Subdivision:
- Burritt Estates-in Napier Grant-e1/2
ADDITIONAL INFORMATION
One of the very few Vacant lots left on SW 13th street. Its close proximity to the University of Florida & UF Health Facilites makes it more desirable. Currently Zoned for BR in Alachua County, Which Permits Residential Over Commercial. Restaurants, Hotels and many other Retail uses. This Lot is uniquely positioned with the access road at the front and the back. This makes it viable for many project scenarios which needs thru' traffic movement. Check attachment for reference. In 2007, the land was approved site for a Comfort Suites Hotel. The Land has Leased Billboard structure on it creating an extra income annually. Petition for Annexation in the City of Gainesville has been initiated. Potential city zoning of U6/U7, which will allow variety of Uses for development.
- Type:
- Office
- Sq.Ft.:
- 6,562
- Status:
- Active
- Beds:
- n/a
- Lot size:
- 0.8 Acres
- Year built:
- 1990
- Baths:
- MLS#:
- GC510878
ADDITIONAL INFORMATION
Location, Location, Location!!! Doctor's office in the North Florida Regional Doctors Park. This medical office facility is a one-story modern in design structure with rear basement area. This building is improved with a central multi-zone heating and cooling system as well as a fire alarm system. There are 6 exam rooms 3 doctor offices, central work area and restroom. Basement features an employee lounge with kitchen, unfinished mechanical room and unfinished storage room. New roof in 2022.
$1,095,000
8763 SW 27th Lane Gainesville, FL 32608
- Type:
- Mixed Use
- Sq.Ft.:
- 4,400
- Status:
- Active
- Beds:
- n/a
- Lot size:
- 0.19 Acres
- Year built:
- 2006
- Baths:
- MLS#:
- GC510263
ADDITIONAL INFORMATION
Fully leased high end mixed use residential/commercial building located in desirable Haile Market Square. The downstairs space is 2,144 Sq Ft, has 8 large offices, a conference room, breakroom, completely wired for high speed internet, and is leased through 08/31/2025. The upstairs residential apartment is 1,772 Sq Ft 3BR/2BA with a large 192 Sq Ft porch, vaulted ceilings, and a very open floor plan.
- Type:
- Land
- Sq.Ft.:
- n/a
- Status:
- Active
- Beds:
- n/a
- Lot size:
- 5 Acres
- Baths:
- MLS#:
- GC509361
- Subdivision:
- Northwood Commercial
ADDITIONAL INFORMATION
An excellent northwest location just off US 441 this 5 acre parcel is waiting for development and has incredible potential for multiple uses. High and dry, flat land - a plus for construction! RMF7 Zoning allows commercial or residential options up to 14 units per acre with duplex or quadraplex construction such as multi-family, churches, elder or childcare facilities. Located with walking distance to Walmart, and close proximity Advance Auto Parts, Dunkin Donuts, and Northwood Village Shopping Center. This is a value for the astute investor looking to maximze this large site.
$1,390,000
1179 NW 64th Terrace Gainesville, FL 32605
- Type:
- Office
- Sq.Ft.:
- 6,456
- Status:
- Active
- Beds:
- n/a
- Lot size:
- 0.17 Acres
- Year built:
- 2005
- Baths:
- MLS#:
- GC509145
ADDITIONAL INFORMATION
Investment or Owner occupied opportunity is offered with this well maintained, freestanding medical office located just steps away from North Florida Regional Medical Center. This building was a former urology medical facility and offers a thoughtful floor plan with an expansive Waiting Area adjacent to the Reception Area/File Area which is equipped with multiple reception stations and two check-out desks. Two main common corridors lead to Four Private Offices, Eight Exam Rooms (equipped with sinks and cabinetry), Four Procedure Rooms, Two Nurses' Work Stations and a centrally positioned large Lab. Multiple storage areas are distributed throughout the building along with Six ADA Bathrooms. Staff Lounge Area and 2nd story storage area are additional features.
$3,500,000
1334 SE 27th Street Gainesville, FL 32641
- Type:
- Land
- Sq.Ft.:
- n/a
- Status:
- Active
- Beds:
- n/a
- Lot size:
- 50 Acres
- Baths:
- MLS#:
- GC507882
- Subdivision:
- N/a
ADDITIONAL INFORMATION
Incredible Opportunity to own one of the last developable tracts in Gainesville. Current zoning allows up to 8 DU/AC.
- Type:
- Retail
- Sq.Ft.:
- 3,204
- Status:
- Active
- Beds:
- n/a
- Lot size:
- 0.37 Acres
- Year built:
- 1900
- Baths:
- MLS#:
- GC507685
ADDITIONAL INFORMATION
3,204 SF building located directly off NW 23rd AVE located next door to the new WAWA on NW 13th ST and NW 23rd AVE. Building has a designated parking lot. Close and convenient to many amenities, downtown Gainesville, and UF!
| All listing information is deemed reliable but not guaranteed and should be independently verified through personal inspection by appropriate professionals. Listings displayed on this website may be subject to prior sale or removal from sale; availability of any listing should always be independently verified. Listing information is provided for consumer personal, non-commercial use, solely to identify potential properties for potential purchase; all other use is strictly prohibited and may violate relevant federal and state law. Copyright 2024, My Florida Regional MLS DBA Stellar MLS. |
Gainesville Real Estate
The median home value in Gainesville, FL is $320,000. This is higher than the county median home value of $282,200. The national median home value is $338,100. The average price of homes sold in Gainesville, FL is $320,000. Approximately 33.52% of Gainesville homes are owned, compared to 50.95% rented, while 15.53% are vacant. Gainesville real estate listings include condos, townhomes, and single family homes for sale. Commercial properties are also available. If you see a property you’re interested in, contact a Gainesville real estate agent to arrange a tour today!
Gainesville, Florida has a population of 138,741. Gainesville is less family-centric than the surrounding county with 23.27% of the households containing married families with children. The county average for households married with children is 27.25%.
The median household income in Gainesville, Florida is $40,937. The median household income for the surrounding county is $53,314 compared to the national median of $69,021. The median age of people living in Gainesville is 26.8 years.
Gainesville Weather
The average high temperature in July is 91.5 degrees, with an average low temperature in January of 41.3 degrees. The average rainfall is approximately 50.2 inches per year, with 0 inches of snow per year.
