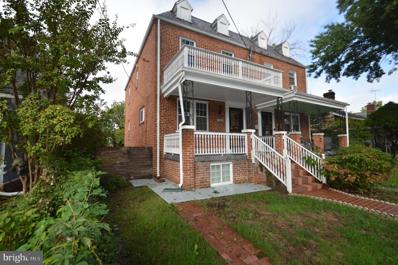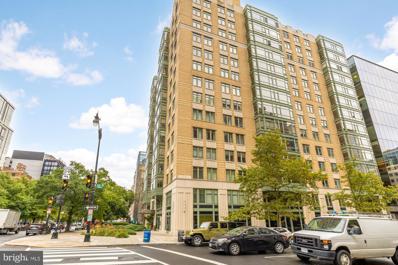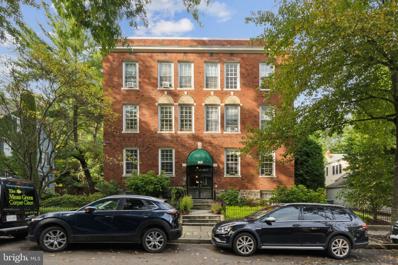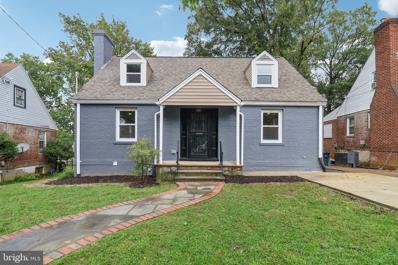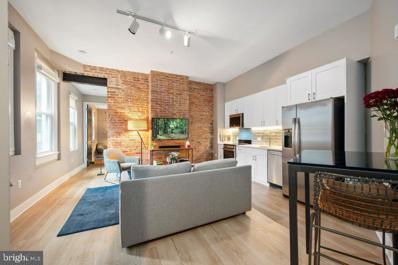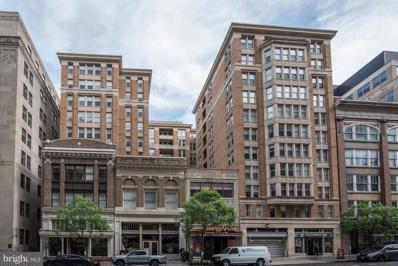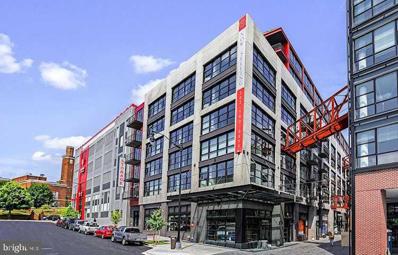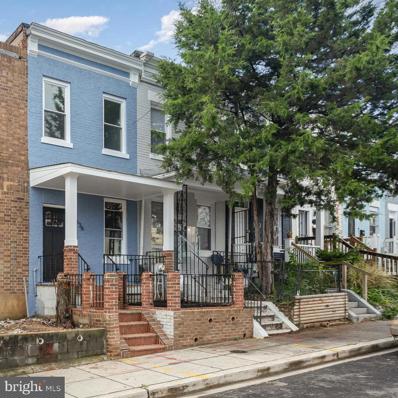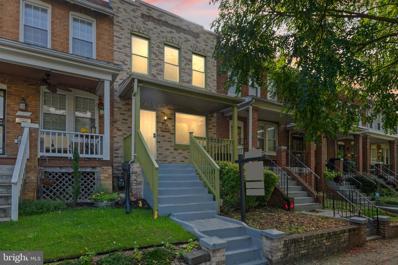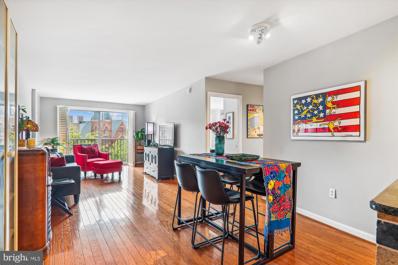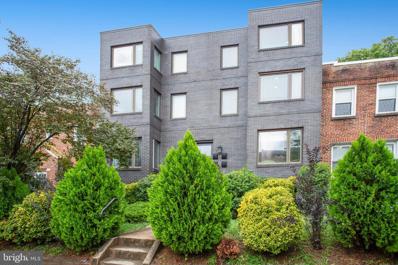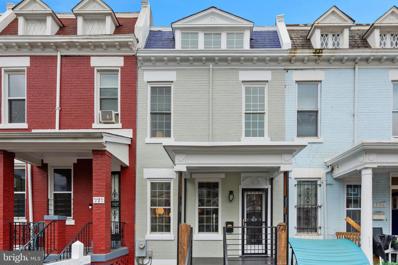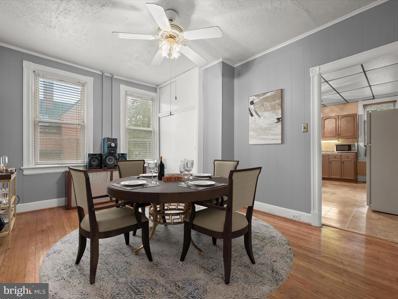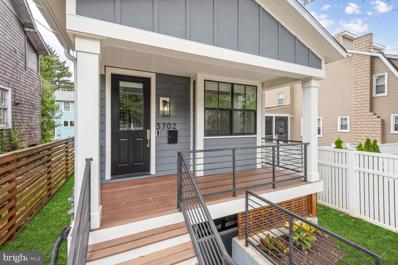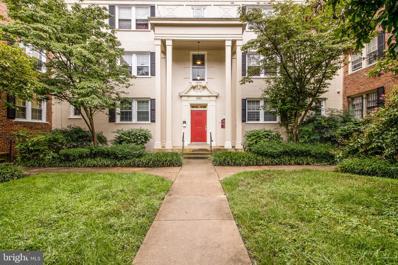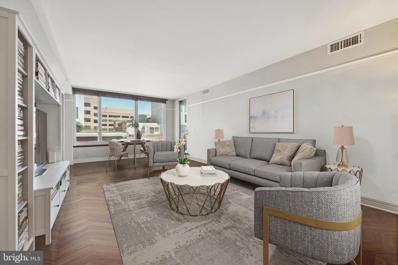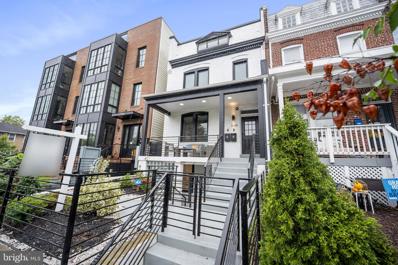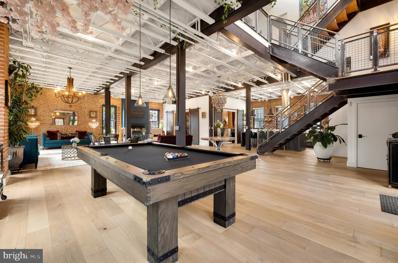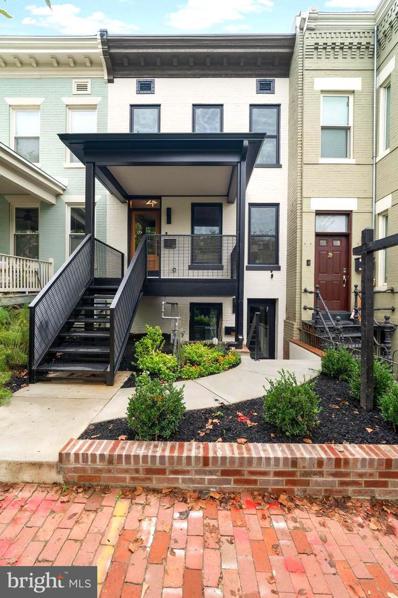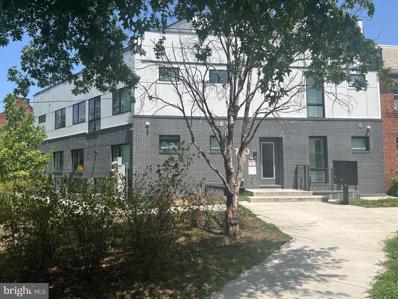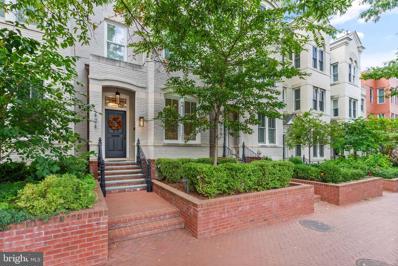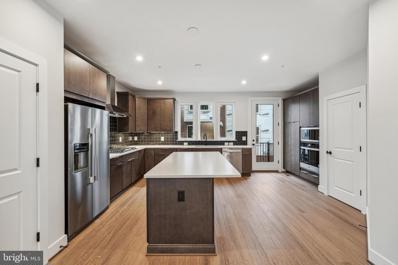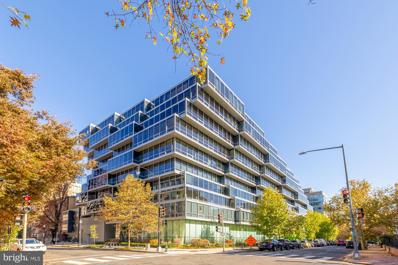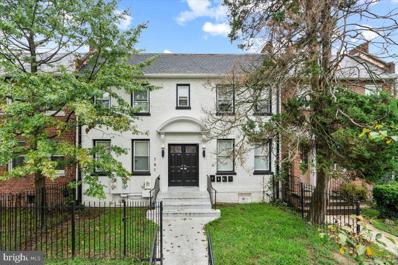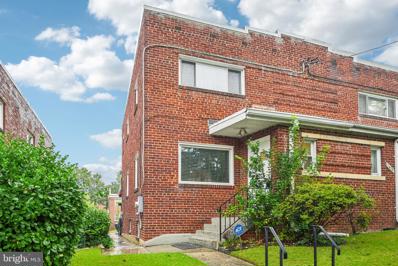Washington DC Homes for Rent
- Type:
- Twin Home
- Sq.Ft.:
- 1,942
- Status:
- Active
- Beds:
- 5
- Lot size:
- 0.08 Acres
- Year built:
- 1925
- Baths:
- 4.00
- MLS#:
- DCDC2162156
- Subdivision:
- None Available
ADDITIONAL INFORMATION
Generous price improvement and potential grants up to $10,000 available from specific lenders. Stunning recently renovated semi-detached colonial home near Takoma. Featuring 5 bedrooms and 3.5 bathrooms. this home offers a bright, spacious interior filled with natural light. The modern kitchen boasts new cabinetry, stainless steel appliances, and sleek finishes. The primary bedroom includes a private ensuite bathroom. The fully finished lower level serves as an accessory dwelling unit with its own kitchen, laundry center, HVAC system, and private entrance, and can easily be converted back to additional living space. The large, fenced backyard offers plenty of room for entertaining and multiple parking spaces. Located just steps from the Takoma Aquatic and Recreation Center, Ft Slocum Park, and with a large front and rear yard, this home is perfect for outdoor enthusiasts and those who love to entertain. Enjoy convenient access to shopping, dining, and public transportation with quick routes to downtown DC. Move-in ready with space to customize, this home is a must-see!
- Type:
- Single Family
- Sq.Ft.:
- 1,000
- Status:
- Active
- Beds:
- 2
- Year built:
- 2005
- Baths:
- 2.00
- MLS#:
- DCDC2160646
- Subdivision:
- Central
ADDITIONAL INFORMATION
Welcome to refined urban living at its finest, located at 1150 K Street Northwest, Unit 202, in the heart of vibrant Washington, DC. This exquisite 2-bedroom, 2-bathroom residence spans an impressive 1,000 square feet, offering a harmonious blend of sophistication and modern convenience. As you step inside, you'll be greeted by a thoughtfully designed layout that emphasizes both space and comfort. The open living area is bathed in natural light, providing a perfect setting for relaxing and entertaining guests. The brand-new kitchen is a culinary enthusiast's dream, featuring marble, stainless steel appliances, double oven and ample storage space. The stackable washer and dryer provide every-day convenience. The primary suite offers a serene retreat, complete with a new en-suite bathroom that boasts contemporary fixtures and finishes, walk-in closet with built-in shelving, as well as a private outdoor patio space. A second bedroom that also features built-in closet shelving, paired with the updated hall bathroom, accommodate a variety of needs, versatility and style. This distinguished residence is part of a community that offers an array of exceptional amenities. Enjoy the convenience of a concierge service and the luxury of a common roof deck, perfect for enjoying panoramic city views. The barbecue area and common outdoor space are ideal for hosting gatherings and unwinding in the open air. For fitness enthusiasts, the on-site gym provides a convenient way to stay active. Additional amenities include a newly redesigned community room offering a space to relax and socialize, common storage, and bicycle storage, ensuring all your lifestyle needs are met. The property also features a newly installed security system for peace of mind and assigned parking within the garage for your convenience, onsite property manager. Discover the allure of this exceptional home, where luxury and location come together seamlessly. Schedule your private tour today and experience the epitome of sophisticated city living.
- Type:
- Single Family
- Sq.Ft.:
- 750
- Status:
- Active
- Beds:
- 2
- Year built:
- 1923
- Baths:
- 1.00
- MLS#:
- DCDC2161838
- Subdivision:
- Cleveland Park
ADDITIONAL INFORMATION
Discover this sun-filled two-bedroom corner unit in the heart of Cleveland Park, offering the perfect blend of quiet neighborhood charm and amenities of the city. The charming Cleveland Cooperative is a boutique 1923 building with an elegant front entryway and a new roof with solar panels. Unit 11 stands out with gleaming hardwood floors, 10-ft ceilings, and large double windows. The open galley kitchen comes equipped with stone countertops and stainless steel appliances. The smart floor plan offers spacious shared living and dining areas ideal for entertaining or unwinding. The building has great communal amenities including bike storage, laundry facilities, and a large outdoor space complete with grill, tables, and chairs. Pet-friendly building - cats allowed, dogs need board approval. The location could not be betterâ tucked between two major commerce thoroughfares of Connecticut and Wisconsin Aves. Just 2.5 blocks from the Cleveland Park Metro (Red Line), three small grocery stores - Streets, Yes! Organic Market, and Target, several gyms/fitness studios, and a variety of dining options including three Thai restaurants, two Mexican restaurants, and Vace Italian Deli. Youâre also just 1.5 blocks to the Cleveland Park Library and a short walk to the highly-rated Eaton Elementary School and Macomb Recreation Center with a playground and splash pad. Surrounded by many historic and iconic locations including the National Zoo, the National Cathedral, and the Naval Observatory. Outdoor enthusiasts will love being immediately across the street from the serene Tregaron Conservancy park and frog pond which connect into Rock Creek Park. This building has a unique piece of DC history as the former home of notorious Cuban spy, Ana Montes. Sci-fi fans may be entertained to know Philip K. Dick also spent part of his boyhood in this building, as described in Now Wait for Last Year. This easy-living co-op offers low fees that cover taxes, heat, water, and moreâwithout the burden of an underlying mortgage on the building. Donât miss out on this rare find in one of DCâs most desirable neighborhoods!
- Type:
- Single Family
- Sq.Ft.:
- 1,807
- Status:
- Active
- Beds:
- 4
- Lot size:
- 0.16 Acres
- Year built:
- 1941
- Baths:
- 3.00
- MLS#:
- DCDC2161790
- Subdivision:
- Congress Heights
ADDITIONAL INFORMATION
Welcome to 4012 1st Pl SW, Washington, DC 20032 â an exceptional opportunity to own a beautiful home in the heart of a thriving community. This charming property offers the perfect blend of city living with the comfort of an established neighborhood. Spacious Layout: This residence boasts 4 large bedrooms and 3 fully beautifully renovated bathrooms across over 2200 square feet of living space, offering ample room for your family and guests. The open-concept living and dining areas are perfect for entertaining or relaxing. Fully finished basement with a large rec room, laundry room, full bedroom and bath with its own entrance to the outside, perfect for those looking for more space. Modern Updates: Featuring updated stainless steel appliances, sleek quartz countertops, and modern white cabinetry in the kitchen, as well as fresh paint, new LVP flooring and new carpet throughout, this home has been tastefully upgraded while maintaining its classic charm. All systems are brand new (HVAC, Water Heater) , new windows, new siding and new roof have all been replaced for a truly like new move-in ready experience. Outdoor Space: The property includes a nice sunroom off the kitchen, fenced backyard, ideal for outdoor gatherings, gardening, or simply unwinding after a long day. A private driveway ensures off-street parking convenience. Prime Location: Nestled in the historic Washington Highlands area, this home provides easy access to public transportation, major highways, and a short commute to downtown DC. Enjoy proximity to parks, schools, and shopping, making it ideal for both work and leisure. Great Investment: Whether you're a first-time homebuyer, seeking a forever home with more space or an investor, this property offers excellent potential. With the steady growth of the DC area, 4012 1st Pl SW is poised for appreciation and long-term value. Donât miss out on this rare find in one of DC's most accessible neighborhoods! Contact us today to schedule a showing and make this fantastic home yours.
- Type:
- Single Family
- Sq.Ft.:
- 576
- Status:
- Active
- Beds:
- 1
- Year built:
- 1890
- Baths:
- 1.00
- MLS#:
- DCDC2161262
- Subdivision:
- Mount Vernon Triangle
ADDITIONAL INFORMATION
Welcome to Unit #23 at The Anne, a beautifully remodeled one-bedroom condo in the vibrant Mount Vernon Triangle neighborhood. This prime location combines historic charm with modern luxury, making it an ideal urban retreat. Originally built in the 1890's and fully renovated in 2022, The Anne features stunning Victorian architecture and contemporary finishes. Inside, enjoy soaring 13' ceilings, elegant brick walls, and abundant natural light. The open layout includes spacious custom closets and an in-unit washer/dryer for convenience. Energy-efficient HVAC systems, granite countertops, and stainless steel appliances enhance this eco-friendly home. Step outside to a dynamic, amenity-rich community. Stroll to Milian Park or explore downtown D.C., with the D.C. Convention Center nearby for work and leisure. Major metro lines, including the Mount Vernon/Convention Center stop, ensure seamless connectivity. Food enthusiasts will love the nearby award-winning restaurants, including Baan Siam and Bar Chinois, along with a Safeway grocery store and an Apple Store. For city adventures, visit City Center, La Colombe, and the National Portrait Gallery. Outdoor lovers will appreciate the proximity to the National Mall and local parks, including a dog park. Monthly parking is available across the street for just $189. Discover the perfect blend of history, modernity, and vibrant city living at The Anne!
- Type:
- Single Family
- Sq.Ft.:
- 651
- Status:
- Active
- Beds:
- 1
- Year built:
- 2006
- Baths:
- 1.00
- MLS#:
- DCDC2157414
- Subdivision:
- Central
ADDITIONAL INFORMATION
Awesome INVESTMENT OPPORTUNITY and tenant already in place! 1 bedroom/1 bath just steps away from restaurants, shopping, music, museums and culture the City has to offer! 24 hour concierge! Roof Top Deck! Perfect for entertaining, this condo has it all! Gourmet chef's kitchen! Open Floor Plan! Hardwood floors! Large Master Walk-in Closet! Washer/Dryer in unit! Fitness Center & Party Room! Modern, clean, quiet and great location in DC! Directly between The White House and The Capitol and only 2 blocks to the Verizon Center. Water and Gas included in condo fees. The condo comes with an assigned parking spot in the parking garage of the building conveniently located right next to the elevator. The ADDITIONAL rent for the parking is currently $250/month.
- Type:
- Single Family
- Sq.Ft.:
- 644
- Status:
- Active
- Beds:
- 1
- Year built:
- 2021
- Baths:
- 1.00
- MLS#:
- DCDC2161836
- Subdivision:
- Eckington
ADDITIONAL INFORMATION
Beautiful and handicap-accessible condo, nestled in a quiet neighborhood with incredible sunset views. This new building is located in the historic Eckington neighborhood near the Union Market district, Bloomingdale and NoMa for culture, dining and nightlife; easy access to Union Station and the Metropolitan Branch Trail. High ceilings and durable hardwood-look vinyl plank throughout, with spacious tile bathroom and designer accent fixtures. Quartz countertops and large center island accentuates the bright kitchen. Bosch appliances include stacked front-load washer/dryer, bottom freezer refrigerator, dishwasher, microwave, oven, glass-top range.
- Type:
- Single Family
- Sq.Ft.:
- 768
- Status:
- Active
- Beds:
- 2
- Lot size:
- 0.02 Acres
- Year built:
- 1913
- Baths:
- 2.00
- MLS#:
- DCDC2161858
- Subdivision:
- Howard Univ/Ledroit
ADDITIONAL INFORMATION
**200k Renovations just completed. Welcome to 536 Hobart Place NW, where modern luxury meets historic charm in the heart of Columbia Heights' vibrant Reservoir District! This fully renovated 2-bedroom, 1.5-bath townhome is a true Walkerâs Paradise, offering convenience and style just steps from restaurants, shops, and parks. The main level boasts an open, airy layout with a stunning exposed brick wall, sleek new engineered hardwood flooring, and recessed lighting throughout. The galley kitchen boasts white cabinetry, quartz countertops, and brand-new stainless steel appliances. The adjacent half bath and in-unit washer/dryer make everyday living effortless. Step out to your private, fully fenced patioâperfect for outdoor dining and entertaining! Upstairs, you'll find two generously sized bedrooms and a spa-inspired custom bathroom, perfect for unwinding after a long day. Recent updates include new electric, plumbing, HVAC, and roof, so you can move in with peace of mind. LOCATION is everything with a short 20 minute walk to Petworth or Howard University metro stations, 10 minute walk to Howard University, 20 minute walk to Children's Hospital & MedStar Washington Hospital Center, and a short walk to the Organic Market and Safeway- with this prime location, NO condo fees, this move-in-ready home wonât last long! Schedule your showing today and experience the best of urban living in one of DC's most desirable neighborhoods!!
- Type:
- Single Family
- Sq.Ft.:
- 1,582
- Status:
- Active
- Beds:
- 2
- Lot size:
- 0.04 Acres
- Year built:
- 1928
- Baths:
- 2.00
- MLS#:
- DCDC2161680
- Subdivision:
- Old City #1
ADDITIONAL INFORMATION
Welcome to 535 24th St. NE, a stunning home in the heart of the historic Kingman Park neighborhood, where this gem was one of the first 40 homes built. Bathed in natural light from its East/West facing windows, the newly refinished gleaming hardwood floors are the perfect complement to the subtle smell of fresh paint as you enter, a testament to the home's meticulous upkeep. The main level walks out to a private, fully fenced and gated patio, ideal for outdoor gatherings, and with room to spare for off-street parking for 2+ vehicles. Upstairs, two generously sized bedrooms await, with the primary featuring a flexible space that can be used as a dressing room or cozy den. The fully finished basement adds valuable living space, complete with a den, full bathroom, laundry/utility room and its own rear entry/exit for easy access to the backyard. This turnkey property is ready for you to add your personal finishing touches and make it your own. Don't miss the chance to own a piece of Kingman Park history in this clean, move-in ready home!
- Type:
- Single Family
- Sq.Ft.:
- 700
- Status:
- Active
- Beds:
- 1
- Year built:
- 1964
- Baths:
- 1.00
- MLS#:
- DCDC2161758
- Subdivision:
- Logan Circle
ADDITIONAL INFORMATION
THE Choice location in the heart of DC with Parking, Storage and fee that includes ALL utilities. Welcome to your next Residence! Enter the front door and be wowwed. The hallway has an extra wide coat closet on the right. Continue to the heart of the home; the warm expanse of the Living Room and Dining Room. The space accommodates a large sofa with ample room for accent furniture, and perhaps even a work area. Large sliding doors open to a Juliette Balcony with gorgeous views and fills the room with natural light. The Dining Room is a good size with room for a Coffee Bar. The kitchen is a comfortable size and has granite countertops with stainless steel appliances. The bedroom is well proportioned and facing the front of the building. Great views of the neighborhood, with sliding doors and full floor to ceiling shutters have been installed for privacy and a blackout effect. A spacious closet is enhanced with a customized closet system. Built in bookcase and a sitting area complete this light filled bedroom. The adjoining hallway closet has a washer/dryer hook up; however, it is currently used as a linen/storage space. The roomy bathroom has been renovated a few years ago, and features a beautifully tiled shower, and linen shelving has been added. With glowing hard wood floors throughout, a secure parking space and a spacious storage unit, you will not be disappointed with this fantastically appointed home! Condominium amenities include an elegant lobby with staffed reception, a community laundry room, an exercise room, roof swimming pool with separate entertaining deck complete with gorgeous panoramic views of the city. Itâs pet friendly, and the condo fee includes all utilities. Convenient to Metro, Gourmet Supermarkets, Shopping, Amazing Restaurants and Entertainment, National Airport and Major Highways. Walk to China Town, Downtown DC, the Convention Center, the National Mall and a host of Government Buildings and Museums. It's Time To COME Home!! Open House is scheduled for Sunday Nov 3, from 2:00pm to 4:00pm.
- Type:
- Single Family
- Sq.Ft.:
- 1,508
- Status:
- Active
- Beds:
- 2
- Year built:
- 2018
- Baths:
- 3.00
- MLS#:
- DCDC2160814
- Subdivision:
- Petworth
ADDITIONAL INFORMATION
This urban oasis with exceptional open space offers optimal opulence! 2 bedrooms and 2.5 bathrooms over 2 levels.Â1,508Âof finished square footage. 2 private balconies and 1 jaw-dropping private roof deck with panoramic views stretching for miles. Gorgeous hardwood flooring throughout. Abundant windows with southern light exposure. Magnificent open main floor combining dining room, kitchen w/ bar seating, living & sitting room, half bath, and rear deck. Stainless steel Kitchenaid appliances, built-in microwave, granite countertops, and gas range. Ultra-convenient front-loading WhirlpoolÂwasher and dryer stack nestled between both bedrooms. The primary bedroom features a generous en-suite bathroom with a double vanity sink, ample closet, and a private exclusive balcony. Huge guest bedroom with southern light exposure, ample closet space, and a wonderful adjoining full bathroom. Private roof-top deck perfect for sunset celebrations and outdoor guest gatherings. Private, separately deeded 1-car parking space. No petÂrestrictions. Investor friendly. 1 Block from Georgia Ave-Petworth Metro Station and Safeway. A seemingly endless abundance of restaurants, bars, boutique businesses, parks, sport & recreation, public transport, playgrounds, and much more all just outside your doorstep! What are you waiting for?!
- Type:
- Single Family
- Sq.Ft.:
- 1,379
- Status:
- Active
- Beds:
- 3
- Lot size:
- 0.02 Acres
- Year built:
- 1913
- Baths:
- 3.00
- MLS#:
- DCDC2148954
- Subdivision:
- Columbia Heights
ADDITIONAL INFORMATION
Welcome to this delightful quintessential DC row home featuring an income-generating lower level! As you enter, youâll be greeted by an inviting open floor plan brimming with characterâexposed brick walls, charming brick niches, rich hardwood floors, and elegant wooden trim lining the staircase. The bright and airy main floor showcases tall ceilings and recessed lighting, creating a warm and welcoming atmosphere. The gourmet kitchen offers ample cabinetry, granite countertops, a stylish tiled backsplash, gas cooking, and stainless steel appliances. A conveniently tucked-away half bath is also located on this level. Step outside from the kitchen onto your private balcony, perfect for enjoying morning coffee or fresh air. On the upper level, youâll find two sun-drenched bedrooms and a full hall bathroom. One bedroom features striking vaulted ceilings, while the other boasts access to a second balcony and the bathroom. The versatile lower level can help offset your mortgage as a rental or Airbnb, complete with its own front and rear entrances and a full kitchen and bathroom. Ideally situated just blocks from a variety of amenities, including the bustling 14th St corridor with Target, Giant, and an array of fantastic restaurants and bars like El Chucho, Red Rocks, Queen's English, and The Coupe. Plus, a new Whole Foods is only 0.8 miles away! Enjoy convenient access to the Columbia Heights metro (Green/Yellow lines) and multiple bus routes throughout the city. Donât miss this opportunity to own a piece of DC charm with income potential!
- Type:
- Townhouse
- Sq.Ft.:
- 1,472
- Status:
- Active
- Beds:
- 3
- Lot size:
- 0.02 Acres
- Year built:
- 1909
- Baths:
- 1.00
- MLS#:
- DCDC2160128
- Subdivision:
- Randle Heights
ADDITIONAL INFORMATION
Welcome to this charming three bedroom end rowhome set on a corner lot. As you arrive, the fenced front yard leads to the covered front porch, perfect for relaxing outside. Inside, the neutral color palette, abundant natural light, and tall ceilings create an inviting atmosphere throughout. The front living room features a brick accent wall, an electric fireplace, and hardwood floors that flow into the dining room, which includes built-ins for extra storage. The spacious eat-in kitchen offers ample room for a table for casual meals, gas cooking, and access to the rear patio with a privacy fence. Upstairs, you will find three bedrooms and a full bathroom with a tub shower. The unfinished lower level provides plenty of storage space and walkout stairs to the backyard. Some images have been virtually staged.
- Type:
- Single Family
- Sq.Ft.:
- 2,158
- Status:
- Active
- Beds:
- 3
- Lot size:
- 0.06 Acres
- Year built:
- 2019
- Baths:
- 4.00
- MLS#:
- DCDC2161430
- Subdivision:
- Woodridge
ADDITIONAL INFORMATION
Rarely available, this stunning new construction Colonial home in Woodridge NE, built in 2019, offers over 2,000 square feet of modern living space in a vibrant, tree-lined community. This sun-drenched single-family residence seamlessly blends trendy amenities with high-end finishes and top-brand fixtures. The spacious open living area features soaring ceilings, engineered hardwood flooring, elegant moldings, and recessed lighting, creating an inviting atmosphere perfect for entertaining. The gourmet kitchen is a true standout, showcasing quartz countertops, Samsung stainless steel appliances, a waterfall island with a breakfast bar, and direct access to the rear deckâideal for al fresco dining. The main level also includes a convenient half bath and a well-designed mudroom. Retreat to the luxurious master bedroom, which boasts two closets, a ceiling fan, and an ensuite bath adorned with marble detailing, a double vanity, and a walk-in shower for ultimate relaxation. The airy second-level bedroom features its own ensuite bathroom, providing a private retreat for guests. The lower level, with its own separate front entrance, offers additional living space featuring a cozy recreation room, a wet bar complete with a wine fridge, a third bedroom with a dual-entry ensuite bath, and a convenient laundry room. This home also includes a parking pad with two spaces and is conveniently located just blocks from South Dakota Ave NE and Rhode Island Ave NE. Youâre only a mile away from the vibrant restaurants and shops on Monroe St NE and 12th St NE (near Catholic University), and just minutes from Union Market, Langdon Park, and the Woodridge Neighborhood Library. Donât miss the opportunity to make this beautiful home yours!
- Type:
- Single Family
- Sq.Ft.:
- 636
- Status:
- Active
- Beds:
- 2
- Year built:
- 1940
- Baths:
- 1.00
- MLS#:
- DCDC2161130
- Subdivision:
- Fairfax Village
ADDITIONAL INFORMATION
Beautifully Renovated 2-Bedroom Condo in Fairfax Village, Washington, DC Welcome to this charming 2-bedroom, 1-bathroom condo located in the highly sought-after Fairfax Village community, just inside the District of Columbia. This quiet and well-maintained neighborhood features tree-lined streets, green spaces, and parking, offering a peaceful retreat within the city. Elegantly Renovated in 2024: Step into this newly updated unit and be greeted by stunning luxury vinyl flooring throughout. The open-concept layout provides a seamless flow between rooms, perfect for both relaxing and entertaining. The modern kitchen boasts granite countertops, spacious cabinetry, a window for fresh air, and a ceiling fan. It is fully equipped with brand-new stainless steel appliances (installed in September 2024), including a refrigerator, stove, dishwasher, microwave, and disposal. Comfortable Living Spaces: The primary bedroom is a bright, airy retreat with multiple windows, a ceiling fan, and a closet featuring an organizer system. The second bedroom also includes a ceiling fan and a generously deep closet, perfect for extra storage. Both rooms provide comfortable, private spaces to unwind. The bathroom has been upgraded with a recent Bath Fitter tub and shower, combining style and convenience. The in-unit laundry area features a full-size stackable washer and dryer (installed in 2023), making everyday living even easier. Fresh neutral paint throughout (2024) ensures that this condo is truly move-in ready. Community Amenities & Nearby Conveniences: Unassigned off-street parking is available for $150 per vehicle per year (subject to availability). Located near Skyland Town Center, residents have easy access to a Safeway, LIDL, CVS, Starbucks, eateries, and banking options like PNC and Chase. The Shops at Penn Branch offer additional conveniences, including Planet Fitness, Chipotle, and more. Outdoor enthusiasts will appreciate the proximity to Fort Dupont Park and Anacostia Park for biking, walking, and relaxation. The Francis Gregory Library is also just a short stroll away. Prime Location for Easy Commuting: With quick access to major routes like 295, Pennsylvania Avenue, Metro bus and rail, and just minutes from downtown DC, this location is perfect for commuters. Plus, easy access to Maryland and 495 makes getting around the region a breeze. Whether you're a professional looking for city convenience or someone who enjoys the suburban feel of the Hillcrest area, this condo offers the best of both worlds. Don't miss out on this fantastic opportunityâschedule a showing today! Open House Saturday, Nov. 16 11:00am - 1:00pm.
- Type:
- Single Family
- Sq.Ft.:
- 1,328
- Status:
- Active
- Beds:
- 2
- Year built:
- 2000
- Baths:
- 2.00
- MLS#:
- DCDC2160576
- Subdivision:
- West End
ADDITIONAL INFORMATION
This stunning Ritz-Carlton condo offers 2 bedrooms, 2 full baths and almost 1,400 square feet of luxurious space with views overlooking the district. The gracious floor plan features an expansive, open concept living and dining room with terrace access perfect for entertaining. The kitchen includes top-of-the-line Viking & Sub-Zero appliances, custom Poggenpohl cabinetry, and granite countertops. A spacious primary suite features dual closets and a spa-like bath with soaking tub and separate shower. A sunlit second bedroom is accompanied by a guest bath. One parking spot completes this exceptional offering. Unquestionably, this home provides a unique opportunity for a turnkey residence of the highest standards. Enjoy all the white glove services of the legendary Ritz Carlton, including 24-hour concierge, doormen, porters, valet parking, security, on-site storage facility, room service, housekeeping and more. The West End location provides an abundance of conveniences with numerous top restaurants, health clubs, grocery stores and is within easy distance to Georgetown and the Kennedy Center.
- Type:
- Single Family
- Sq.Ft.:
- 1,590
- Status:
- Active
- Beds:
- 4
- Year built:
- 2020
- Baths:
- 3.00
- MLS#:
- DCDC2157292
- Subdivision:
- Eckington
ADDITIONAL INFORMATION
Experience Eckington pricing with the convenience of Bloomingdale and NoMa! This beautifully renovated, contemporary bi-level condo in the heart of Eckington offers the perfect blend of luxury and accessibility. The open-concept main floor features spacious living and dining areas, ideal for entertaining, along with a generously sized bedroom and full bath. The gourmet kitchen showcases quartz countertops, a large center island with breakfast bar seating, and high-end stainless steel appliances, while the private outdoor space is perfect for barbecues and gatherings. On the lower level, you'll find three well-appointed bedrooms, including a primary suite with a spa-like en-suite bathroom featuring an oversized waterfall shower. Additional features include secure off-street parking with a commercial-grade roll-top garage door. Situated less than 10 minutes from the Rhode Island Ave Metro and surrounded by local favorites like Alamo Drafthouse Cinema, Metrobar, and the climbing-focused Bouldering Project Gym, this home offers exceptional convenience, luxury, and vibrant city living.
- Type:
- Single Family
- Sq.Ft.:
- 5,077
- Status:
- Active
- Beds:
- 3
- Year built:
- 1900
- Baths:
- 4.00
- MLS#:
- DCDC2156248
- Subdivision:
- Columbia Heights
ADDITIONAL INFORMATION
The Helicopter Factory embodies avant-garde luxury urban living, a stunning transformation of an industrial warehouse once home to visionary inventor Emile Berliner in the early 20th century. Originally a workshop for lightweight helicopter engines, this historic structure now houses an exclusive collection of luxury loft residences, with Unit #7W standing as the pinnacle of this reimagined space. Spanning an impressive 5,077 square feet, Unit #7W masterfully integrates original rustic elements with refined contemporary luxuries. Spectacular exposed support beams and rich red brick walls define the open-concept main level, maintaining the buildingâs commercial heritage while evoking a warm, inviting ambiance. Open sightlines and soaring ceilings create an undeniable sense of grandeur, complemented by wide plank flooring and quadruple-hinged doors that speak to the residenceâs exceptional quality. The expansive main living area is thoughtfully divided into intimate niches, including a billiards space, a media room with a retractable projector screen, and a cozy sitting area. Reclaimed wooden barn doors introduce the embassy-sized formal dining room, ideal for sophisticated private gatherings. The chefâs kitchen, set against an exposed brick wall with open shelving, features a large marble center island with integrated seating, a commercial-grade Viking range, and a heavy-duty hood vent. A comprehensive suite of stainless steel appliances and a farmhouse sink complete this culinary haven. The exposed wood and metal staircase, a functional work of art, is bathed in natural light from a large picture window and highlighted by a striking Restoration Hardware chandelierâone of many designer fixtures throughout the home. The upper-level landing offers a welcoming living area, leading to the primary suite through double doors. This luxurious retreat includes a private sitting area with a linear fireplace, a marble bath with dual vanities and a freestanding tub, and a spacious dressing room with a built-in island. A generously proportioned secondary suite with its own walk-in closet, along with two additional bedrooms, a hall bath, and laundry facilities, complete the upper level. The penthouse level is designed for both relaxation and entertainment. An extensive marble wet bar with a built-in drinks fridge and an ethereal fitness studio framed by two walls of glass create a versatile space. Stackable doors open onto the wraparound rooftop patio, offering breathtaking views and ample room for multiple seating areas and al fresco dining. A private automatic roll-up door reveals a stylish, secure carport with two parking spacesâan exceptional luxury in the city. Perfectly situated near public transit, trendy cafes, shopping, and entertainment, Unit #7W at The Helicopter Factory offers a refreshing take on luxury urban living without compromise.
$1,449,999
1131 4TH Street NE Washington, DC 20002
- Type:
- Single Family
- Sq.Ft.:
- 2,730
- Status:
- Active
- Beds:
- 5
- Lot size:
- 0.04 Acres
- Year built:
- 1913
- Baths:
- 5.00
- MLS#:
- DCDC2153822
- Subdivision:
- Noma
ADDITIONAL INFORMATION
Welcome to this lovely masterpiece that's a total full complete gut renovation!! Main house features open floor plan with 5in wide solid oak wood floors. Primary owners suite is appointed with large luxury bathroom with Led/wifi mirrors, custom porcelain/ stone tile shower, massive walk-in closet w/ built- in safe plus a custom marble fireplace. Two additional bedrooms occupy the upper level with access to one of the two massive decks in the rear of the home. Along with another custom bathroom with illuminated cabinets and designer finishes imported directly from Italy. The kitchen is sure to blow your mind!! Top-of-the-line custom white oak kitchen cabinets w/ glass cabinetry and pantry. Equipped with wifi integrated stainless steel Bosch 800 series appliances suit to include 36in chef's range built-in coffee maker, quartz countertop, microwave drawer, wine fridge and designer pendant lights. Integrated wifi entertainment system throughout with hardwire security surveillance and 4-way audio system on the interior and exterior of the home. The lower level has a Certificate of Occupancy, so legally rent your unit out and create a generous offset to your mortgage!!! Featuring two bedrooms with one full bath and a powder room with private front and rear entry. Rear yard has secured off street parking for two cars with electric rolling garage door, pre-wired for electric car charger along with space for gardening and entertaining. Now, the neighborhood amenities are just as amazing. Just a 5min walk to some of the best restaurants the city has to offer, i.e., St Anselm, Carving Room NoMa, Far East Taco Grille, Union Market (which is now serving as a food mecca in the heart of the city with up-and-coming chefs - one of whom is Michelin- starred!!) Two blocks away from NY Ave/NoMa Metro Station. Minutes away from Trader Joe's, Van Leeuwen Ice Cream Parlor and so much more!!
$3,491,872
700 Quincy Street NE Washington, DC 20017
- Type:
- Multi-Family
- Sq.Ft.:
- 12,500
- Status:
- Active
- Beds:
- n/a
- Lot size:
- 0.17 Acres
- Year built:
- 2021
- Baths:
- MLS#:
- DCDC2162536
ADDITIONAL INFORMATION
* 100% Leased * New constructionâcompleted in 2021 * HCVP tenantsâguaranteed rent * Short walk to Brookland-CUA Metro Quincy St. Apartments is a new construction (2021), Class-A style 7-unit multifamily building, with washer/dryer in each unit. All tenants participate in the Housing Choice Voucher Program, offering mutual benefits: Tenants can rent in private market, and landlords get guaranteed rent. The new construction means minimal to no deferred maintenance, providing a benefit to investors from a property in excellent condition, increasing its appeal and potential for long-term returns. In addition, the proximity to Catholic University of America campus means a steady supply of students seeking access to walkable housing. The large bedroom count in some of the units would be perfect for a shared-living concept. Before selling, the Landlord must provide the Tenants with an Offer of Sale, regardless of whether a Third Party contract is already in place. Only an incorporated Tenant Organization may exercise the right to purchase a property with 5 or more units. A statement of interest has to be made within 45 days of receipt of the Offer of Sale. Confidential P&L and rent roll available to qualified investors upon signing of confidentiality agreement. See link on page 4 of offering memorandum in documents section.
$2,600,000
424 3RD Street NE Washington, DC 20002
- Type:
- Single Family
- Sq.Ft.:
- 3,660
- Status:
- Active
- Beds:
- 4
- Lot size:
- 0.04 Acres
- Year built:
- 2017
- Baths:
- 5.00
- MLS#:
- DCDC2161538
- Subdivision:
- Capitol Hill
ADDITIONAL INFORMATION
Experience the pinnacle of luxury and convenience in this stunning modern residence, featuring 4 bedrooms and 4.5 baths, located in the heart of Capitol Hill and just steps from Union Station. This home effortlessly combines modern elegance with thoughtful design, offering a spacious, light-filled layout perfect for both sophisticated living and entertaining. Upon entering, you're greeted by gleaming hardwood floors, custom millwork, and soaring ceilings that create an atmosphere of timeless refinement. A dual-sided, see-through gas fireplace divides the living room and dining room, providing warmth and ambiance to both spaces. The dining room is further enhanced by an elegant wet bar, ideal for hosting and entertaining. The gourmet kitchen, featuring quartz countertops, top-of-the-line appliances, a Sub-Zero refrigerator, and a Sub-Zero wine fridge, is truly a chef's dream. Each of the four bedrooms boasts its own luxurious en suite bathroom, offering ultimate privacy and comfort. Upstairs, the owner's suite provides a serene retreat, complete with heated floors in the spa-like en suite and a spacious walk-in closet. Step outside to the private patio, an ideal space for outdoor dining and entertainment. Whether enjoying quiet evenings or lively gatherings, this outdoor oasis adds a touch of tranquility to city living. An in-home elevator ensures seamless access to all levels, making this home perfect for busy professionals. Complete with a private, gated garage for secure parkingâan invaluable feature in Capitol Hillâthis residence offers everything the discerning buyer desires, with the added convenience of being just steps from dining and shopping.
- Type:
- Townhouse
- Sq.Ft.:
- 2,088
- Status:
- Active
- Beds:
- 3
- Lot size:
- 0.05 Acres
- Year built:
- 2024
- Baths:
- 4.00
- MLS#:
- DCDC2162604
- Subdivision:
- Brookland Grove
ADDITIONAL INFORMATION
Beautifully appointed end home ready for quick move-in at Brookland Grove! The open and airy main living level features a light-filled dining room, huge great room, and large rear kitchen. The gourmet kitchen is complete with Nolita Suede quartz countertops, Shadow cabinets, stainless steel appliances, large center island, and matte black hardware. Upstairs boasts a large primary suite with huge walk-in closet and well-appointed primary bath with quartz countertops. The second level also has two spacious secondary bedrooms. The lower level offers spacious open rec room, and an additional full bathroom. This is one of our final Whitlow homesites â donât miss the opportunity to own a home at Brookland Grove!
- Type:
- Single Family
- Sq.Ft.:
- 2,684
- Status:
- Active
- Beds:
- 3
- Year built:
- 2017
- Baths:
- 3.00
- MLS#:
- DCDC2161196
- Subdivision:
- West End
ADDITIONAL INFORMATION
NEW! Gorgeous and Rarely available spacious 3BR/3BA PH residence with magnificent SW views, 2 garage parking spaces and a storage unit available in Eastbanc's luxury project, Westlight. Gorgeous floor-to-ceiling windows, sleek Italian kitchens and spa inspired baths. Westlight offers true white glove service: 24-hour concierge, doorman, porter and in-house engineer. Superb amenities include: 25-meter heated rooftop swimming pool with panoramic city views, expansive sundeck with green space and exclusive grilling stations and separate seating areas, club room, and a state-of-the-art fitness facility featuring Peloton and Technogym equipment. 71 units total. Walk score: 97. West End living at its finest.
- Type:
- Multi-Family
- Sq.Ft.:
- n/a
- Status:
- Active
- Beds:
- n/a
- Lot size:
- 0.07 Acres
- Year built:
- 1941
- Baths:
- MLS#:
- DCDC2161672
ADDITIONAL INFORMATION
PRICE REDUCED, MOTIVATED SELLER. Low-maintenance 4-unit multifamily property in Deanwood, NE. This recently updated property features two 2 BR/1 BA units and two 1 BR/1 BA + Den units that live like two bedrooms, making it an ideal, reliable, and stable investment opportunity for a buy and hold and/or 1031 exchange investor. With strong rental demand in the area, this building has solid income and room for value-add improvements. Donât miss your chance to capitalize on this multifamily property and grow your portfolio!
- Type:
- Townhouse
- Sq.Ft.:
- 1,981
- Status:
- Active
- Beds:
- 3
- Lot size:
- 0.05 Acres
- Year built:
- 1951
- Baths:
- 3.00
- MLS#:
- DCDC2161794
- Subdivision:
- Brightwood
ADDITIONAL INFORMATION
Introducing this remarkable 3 bedroom, 2.5 bathroom semi-detached row home in the vibrant 16th Street Heights neighborhood. This exceptional residence spans three floors with a beautiful backyard, and off street parking. Step inside and you are greeted by beautiful hardwood floors and abundant natural light. A half bath and coat closet complete the main level. Upstairs, there are 3 large bedrooms with hardwood floors. The lower level features an impressive full bar that can be used as a second kitchen. Some very close destinations are Rock Creek Park, Carton Barron Soccer Fields and Amphitheater, Upshur Rec Center, as well as the shops, restaurants, and Whole Foods at the new Parks at Walter Reed.
© BRIGHT, All Rights Reserved - The data relating to real estate for sale on this website appears in part through the BRIGHT Internet Data Exchange program, a voluntary cooperative exchange of property listing data between licensed real estate brokerage firms in which Xome Inc. participates, and is provided by BRIGHT through a licensing agreement. Some real estate firms do not participate in IDX and their listings do not appear on this website. Some properties listed with participating firms do not appear on this website at the request of the seller. The information provided by this website is for the personal, non-commercial use of consumers and may not be used for any purpose other than to identify prospective properties consumers may be interested in purchasing. Some properties which appear for sale on this website may no longer be available because they are under contract, have Closed or are no longer being offered for sale. Home sale information is not to be construed as an appraisal and may not be used as such for any purpose. BRIGHT MLS is a provider of home sale information and has compiled content from various sources. Some properties represented may not have actually sold due to reporting errors.
Washington Real Estate
The median home value in Washington, DC is $630,000. This is lower than the county median home value of $640,500. The national median home value is $338,100. The average price of homes sold in Washington, DC is $630,000. Approximately 37.39% of Washington homes are owned, compared to 52.68% rented, while 9.93% are vacant. Washington real estate listings include condos, townhomes, and single family homes for sale. Commercial properties are also available. If you see a property you’re interested in, contact a Washington real estate agent to arrange a tour today!
Washington, District of Columbia has a population of 683,154. Washington is less family-centric than the surrounding county with 24.14% of the households containing married families with children. The county average for households married with children is 24.14%.
The median household income in Washington, District of Columbia is $93,547. The median household income for the surrounding county is $93,547 compared to the national median of $69,021. The median age of people living in Washington is 34.3 years.
Washington Weather
The average high temperature in July is 88.5 degrees, with an average low temperature in January of 26.5 degrees. The average rainfall is approximately 43.3 inches per year, with 13.7 inches of snow per year.
