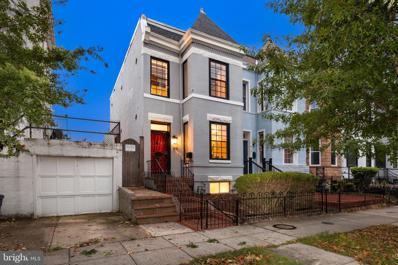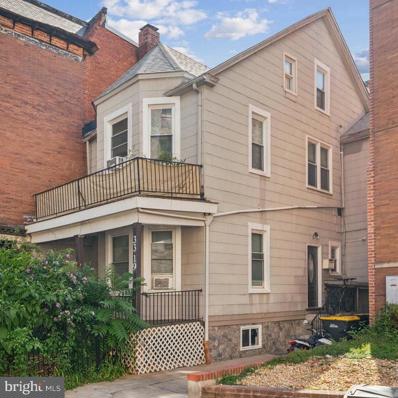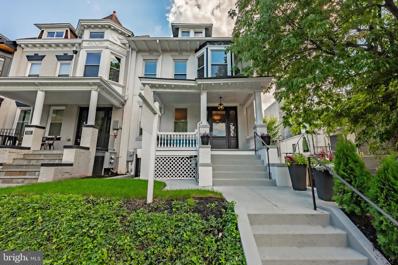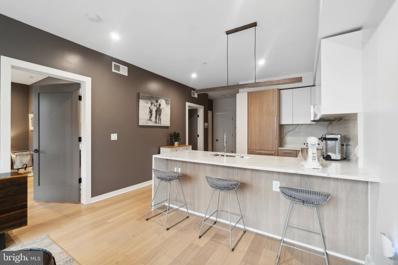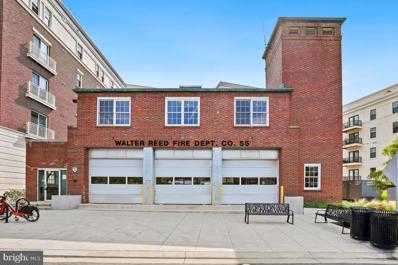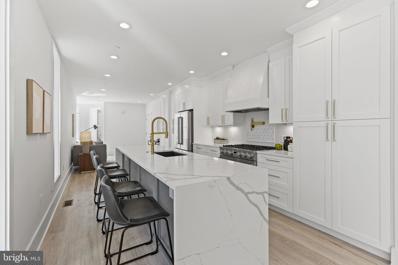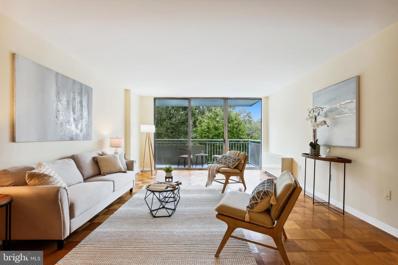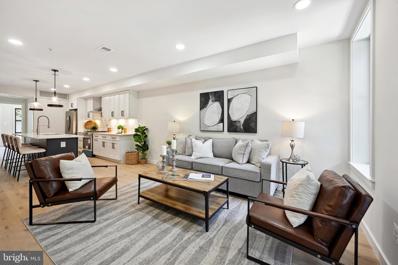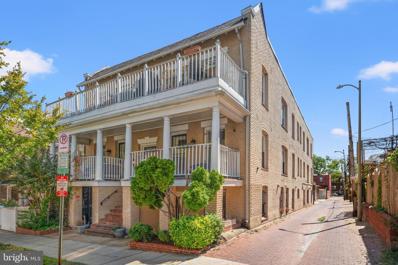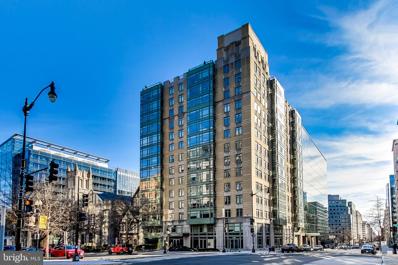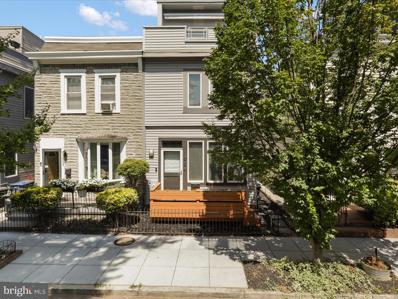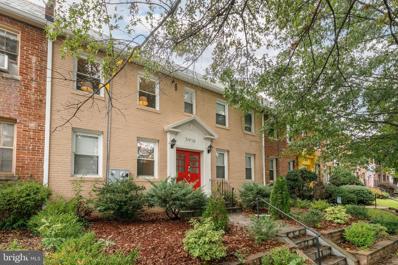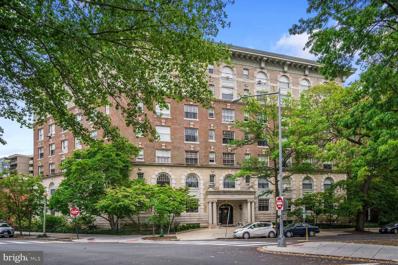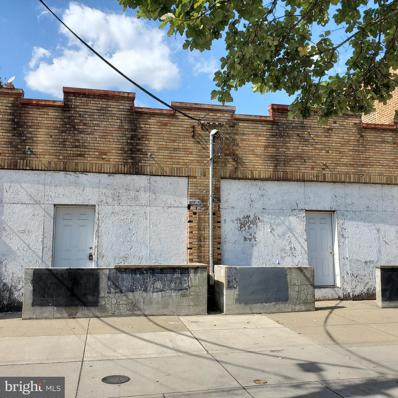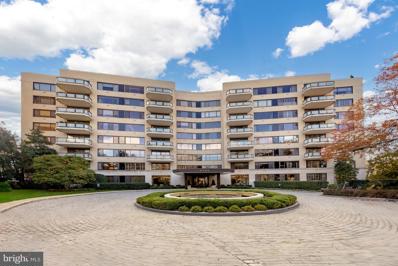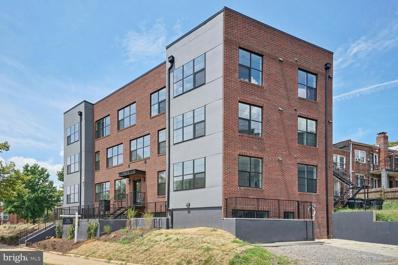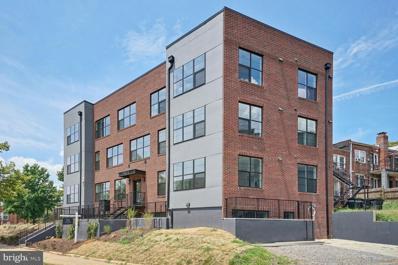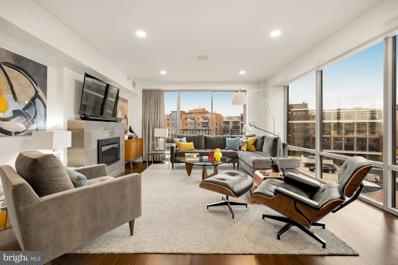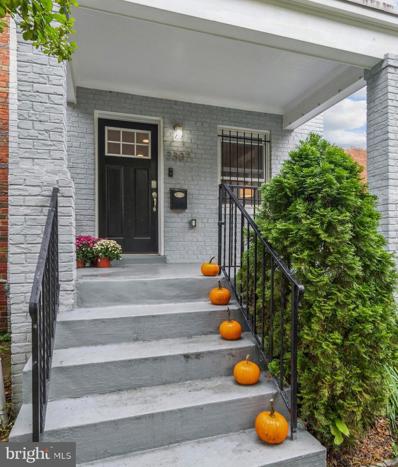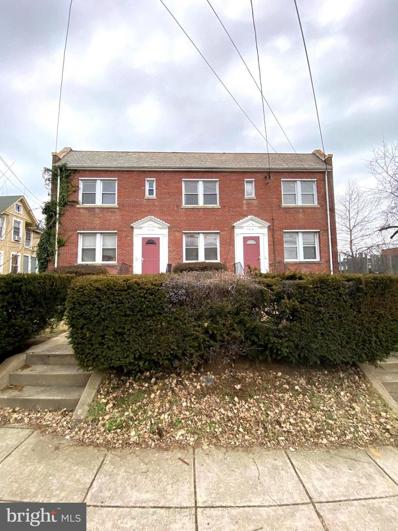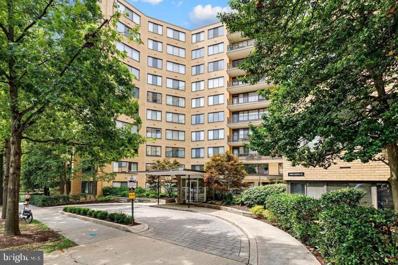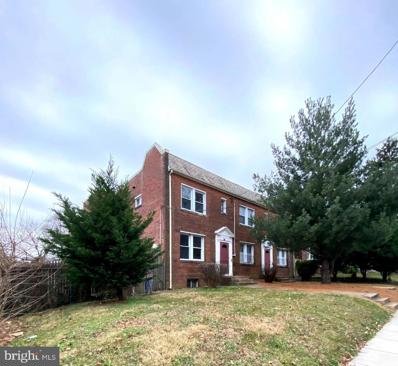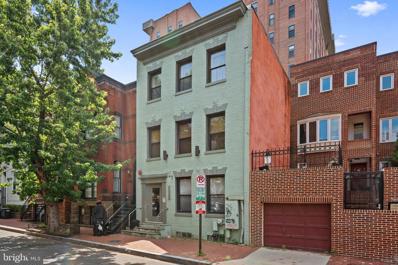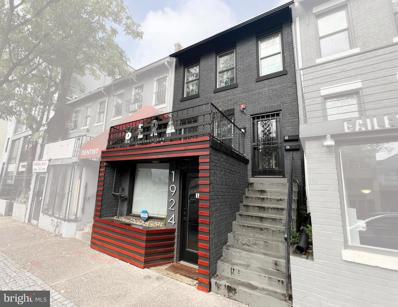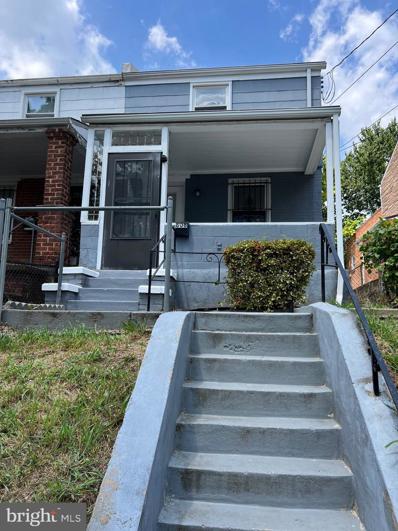Washington DC Homes for Rent
- Type:
- Townhouse
- Sq.Ft.:
- 2,064
- Status:
- Active
- Beds:
- 3
- Lot size:
- 0.03 Acres
- Year built:
- 1907
- Baths:
- 2.00
- MLS#:
- DCDC2160840
- Subdivision:
- Old City #1
ADDITIONAL INFORMATION
Welcome to 610 14th ST NE! This lovely sun-splashed end unit enters into a charming living area with a wood burning fireplace. You'll be charmed by the layout, no cookie-cutter here! The separate dining room adjoins the peninsula seating kitchen with access to the spacious, and generous, rear patio. It's perfect for your entertaining needs! The newly refinished hardwood floors gleam on the living and sleeping levels. The sleeping level features a generous primary bedroom with a walk in closet and two additional true bedrooms with a renovated tubbed bath. The lower level offers new carpeting, complimenting the recreation room, along with another wood burning fireplace. A renovated full bath and laundry room complete this lovely, flexible space. All this is convenient to the nightlife of the H ST corridor, the streetcar, Orange/Blue/Red lines and much more. Make this home, your home!
$1,275,000
3319 17TH Street NW Washington, DC 20010
- Type:
- Multi-Family
- Sq.Ft.:
- 3,978
- Status:
- Active
- Beds:
- n/a
- Lot size:
- 0.06 Acres
- Year built:
- 1900
- Baths:
- MLS#:
- DCDC2162866
- Subdivision:
- Mount Pleasant
ADDITIONAL INFORMATION
This multi-family property presents an excellent investment opportunity in the vibrant neighborhood of Mount Pleasant, DC. Comprising a total of six units, the building consists of five large efficient and functional studio apartments, ideal for young professionals or students seeking a comfortable living space in a prime location. Additionally, there is one generously-sized large, loft style one bedroom unit, perfect for an individual seeking more space and privacy. Currently with leased tenants with rental income accruing $8000 total. Prime location in Mount Pleasant, known for its eclectic mix of dining, shopping, and cultural attractions. Well-maintained building with potential for value-add improvements. Stable rental history with strong tenant demand. Close proximity to public transportation, parks, and major thoroughfares. Don't miss out on owning a piece of Mount Pleasant's dynamic real estate market. Schedule a viewing and explore the potential of this multi-family investment property!
$1,365,000
1364 Oak Street NW Washington, DC 20010
- Type:
- Townhouse
- Sq.Ft.:
- 3,024
- Status:
- Active
- Beds:
- 5
- Lot size:
- 0.05 Acres
- Year built:
- 1908
- Baths:
- 4.00
- MLS#:
- DCDC2154802
- Subdivision:
- Columbia Heights
ADDITIONAL INFORMATION
BIG & BEAUTIFUL! Welcome to 1364 Oak Street NW, a 5-bed + den/office, 3.5-bath home set over 3,150 square feet and 4 sprawling stories. Past the picturesque front porch that looks out onto a tree-lined residential street, step inside to find original hardwood floors, an intuitive layout, and ample natural light. The grand foyer borders the dynamic living room and separate dining room, where itâs easy to imagine tuning in for a movie night or hosting a celebratory meal. The recently renovated kitchen serves up stainless appliances, contemporary cabinetry, and elegant Quartz countertops, while the main-level powder room is convenient for residents and guests alike. Everywhere you turn, the seamless blend of old and new is present here, creating a layered atmosphere that doesnât compromise on character or conveniences. On the second floor, 3 generous bedrooms plus a den/office with a bay window are built to suit your discerning routine, and a newly restored bathroom features modern fixtures & stylish tiling. One last ascent brings you into the luminous Primary Suite with a large walk-in closet/dressing room, and a luxurious marble bath that provides tranquility and privacy. Returning downstairs and through a standalone entrance, the thoroughly revitalized lower-level is a true 1-bedroom apartment, arming you with rental income potential ($145/night to $3000/mo.) And last but not least? Out back, a flagstone patio, and secure parking continue to up the ante on the countless perks this home makes room for. The luxuries continue once you walk out the front door. At 1364 Oak Street NW, located in Columbia Heights, on a charming residential block, this home connects residents with a harmonious suburban-urban world defined by endless options â from dining and entertainment, to culture and transportation. Fuel up for the day ahead at The Coupe, play lawn games at Hook Hall, grab happy hour deals at Smittyâs, try Thip Khao for sleek Laotian dishes, indulge in eclectic cuisine at Elle, sample the Mount Pleasant Farmers Market on weekends, catch a show at Gala Hispanic Theater, run everyday errands with ease thanks to the array of shops at your fingertips, and simply hop on the nearby Metro (just blocks away) to reach the rest of DC in minutes. A single-family haven with income-generating potential ($145/night or more to $3000/mo)and space to live the life youâve always wanted, 1364 Oak Street NW is a rare opportunity to redefine what it means to come home for good.
- Type:
- Single Family
- Sq.Ft.:
- 920
- Status:
- Active
- Beds:
- 2
- Year built:
- 2022
- Baths:
- 2.00
- MLS#:
- DCDC2160900
- Subdivision:
- Shepherd Park
ADDITIONAL INFORMATION
Welcome to The Seven Condominiums at Shepherd Park! Unit 103 is a 2-bed 2-bath, like new beauty that is a must see. The living and dining room feature high ceilings with extensive LED lighting, 5" engineered wood flooring, and tons of light from the large glass windows. The kitchen boasts quartz countertops, matching full height backsplash, Bosch refrigerator, Kitchen-Aid oven, dual glossy white and woodgrain cabinets and more. The primary bathroom has a stunning frameless glass enclosure with a floating vanity and all modern finishes. The secondary bath includes a soaking tub, perfect for a hot bath and unwinding. All this is located near the Parks at Historic Walter Reed development, Whole Foods, countless shops, downtown Silver Spring and a straight route down through DC. There is also easy access to Metrorail and bus routes so you will have several options for getting around. Parking space is available for an additional $50,000. Book a tour and stop by -- you won't want to miss this opportunity!!
$1,990,000
6801 Cameron Drive NW Washington, DC 20012
- Type:
- General Commercial
- Sq.Ft.:
- 5,803
- Status:
- Active
- Beds:
- n/a
- Year built:
- 1946
- Baths:
- MLS#:
- DCDC2162708
- Subdivision:
- Shepherd Park
ADDITIONAL INFORMATION
Welcome to Building 90, a historic fire station turned commercial gem in the heart of The Parks at Walter Reedâa transformative urban redevelopment in Washington, DC. This two-level, 6,057 square foot commercial space is a canvas of potential, offering 80 feet of prime frontage along Cameron Drive and equipped with five expansive roll-up doors, making it an ideal candidate for conversion into a retail/restaurant, office, multifamily, or mixed-use property. Envision the possibilities: soaring 13'2" ceilings on the first level set the stage for dynamic, open-concept designs, while the upper level offers flexibility for kitchen, dining, office, or flex space. Already equipped with restrooms and utilities (gas stubbed, water and sanitary capped, and electrical conduit installed), this property is move-in ready for businesses or organizations looking to make a statement. This is more than just a building; itâs a game-changing opportunity to position your brand, office, or creative space in a neighborhood poised for exponential growth. The WR-5 zoning allows for endless adaptability, making it the perfect choice for developers, restaurateurs, nonprofits, or educational institutions looking to create something bold and impactful. Whether itâs a trendy restaurant, a sleek co-working hub, or an innovative mixed-use development, Building 90 offers the foundation to bring your vision to life. Located within The Parks at Walter Reed, one of the largest redevelopment projects in DC, this property is surrounded by a booming ecosystem. Upon completion, this vibrant area will feature 2,200 new residential units, 300,000 square feet of office space, and 220,000 square feet of retail, drawing in a constant flow of visitors, residents, and professionalsâcreating the perfect synergy for your business to thrive. But thatâs not all: the potential for outdoor activation along Cameron Drive is a rare bonus. Picture a patio or event space adding curb appeal and functionality to your establishment, making it ideal for cafes, pop-up shops, or community events. With the building delivered vacant at closing, you can begin shaping the space into your next visionary project immediately. After being held back for two years, this property is now set to fulfill its true potential. 6801 Cameron Dr NW is ready for someone with the foresight and ambition to unlock its future. The opportunity is now. Schedule your private tour today, and letâs talk about how this iconic property can be the foundation of your next venture.
- Type:
- Townhouse
- Sq.Ft.:
- 2,280
- Status:
- Active
- Beds:
- 4
- Year built:
- 1901
- Baths:
- 3.00
- MLS#:
- DCDC2162856
- Subdivision:
- Eckington
ADDITIONAL INFORMATION
***** Priced to sell! - Valid only if closed by December 31st 2024 ***** Brand new 4 bed, 3bath condo seamlessly blends classic DC row home style living with modern conveniences and timeless Victorian charm with a massive foot print of 2,280 sq feet! Custom built, this one of a kind residence represents the lower unit of this remarkable 4 story, 2 unit condo building. Step into the main living and discover a stunning open floor-plan kitchen boasting a quartz waterfall center island, complemented by floor to ceiling cabinets for ample storage, elegant gold fixtures, a custom quartz, and top-of-the-line stainless steel appliances. The main level hosts one bedroom, complete with a spacious walk-in closet, massive main level bathroom, and a private balcony for enjoying moments of relaxation. Descend to the lower level to find three additional bedrooms adorned with custom built-ins, full size windows and an abundance of storage space. Two double vanity master bathrooms, including an en-suite with an extra large shower and a separate modern tub, complete the lower level, providing ultimate comfort and luxury. In additional both bedrooms on the lower level have their very own designated outdoor patios, giving all bedrooms their own private outdoor space.
- Type:
- Single Family
- Sq.Ft.:
- 1,375
- Status:
- Active
- Beds:
- 2
- Year built:
- 1967
- Baths:
- 2.00
- MLS#:
- DCDC2154060
- Subdivision:
- Forest Hills
ADDITIONAL INFORMATION
This sunny and spacious two bedroom , two bath unit with park view is sure to intrigue those looking for space, convenience, privacy and location. Boasting approximately 1,375 sf of flexible space, the apartment offers tons of storage including multiple double closets, a linen closet and an enormous kitchen pantry. Recently refurbished in warm yet neutral tones, the apartment features parquet floors in all main areas, updated baths, generous cabinetry in table space kitchen and is move-in ready for the choosiest buyer. Included in the price is a dedicated garage parking space and a secure additional storage area. VNNC offers not just a superb location at VanNess/UDC MEtRO but also an unequaled amenity package including two outdoor pools, fully equipped fitness center, 24-hour front desk and security, secure bike storage area, EV charging station, men's and women's saunas, an on-site library, community room with full catering kitchen, guest suite at a nominal fee, guest parking and shops, restaurants and services all just steps from your door. An underground access from garage to Giant and steps from there to METRO make this a first-rate location. Note that all utilities (except cable, phone & wifi) are included in the monthly fee as are real estate taxes. A beautiful package at an unbeatable price!
- Type:
- Single Family
- Sq.Ft.:
- 1,850
- Status:
- Active
- Beds:
- 3
- Year built:
- 2024
- Baths:
- 3.00
- MLS#:
- DCDC2162814
- Subdivision:
- Columbia Heights
ADDITIONAL INFORMATION
NEW three bedroom + den townhouse condominium with outdoor space and parking. Just completed, this new construction home is all new and thoughtfully designed by an experienced builder. Modern and filled with character, the living space is spread over two fully finished levels. The front door is direct into the unit and accessed from a private front porch that belongs to this residence. Wide plank hardwood floors, high ceilings and recessed lighting are throughout. Entry through the front door reveals an open floor plan with a large living room, a separate living room and a gourmet kitchen - perfect for entertaining. The kitchen has an island with barstool seating, gas cooking, a range hood fan, drawer microwave, tile backsplash, under-cabinet lights and massive quartz countertops. There is a coat closet and a half bath. The main level primary suite has a door out to the back, a big closet and an en suite bath with a double floating vanity, large format ceramic tile and a glass shower. There is an exposed brick wall that runs from the dining room down the stairs. The lower level has 9' ceilings, full size windows and a separate front entrance. There is a nice front bedroom and nearby full bath with a tub. The den is large enough for a home office, gym or media room and features a full size kitchenette with quartz counters, a fridge, sink and a microwave. The rear primary suite fits a king size bed, has two closets and another ensuite with double floating vanities and a shower. Full size washer dryers are installed. Private and secure parking is included in the rear and the front yard, front porch and walkway under the porch are exclusively for Unit 1's use. 92 Walk Score and just a few blocks north of the Green/Yellow Line Metro, restaurants, bars, grocery and shopping. *** This new condominium has a 2 year warranty and it will be delivered in brand new condition. ***
- Type:
- Single Family
- Sq.Ft.:
- 918
- Status:
- Active
- Beds:
- 3
- Year built:
- 1900
- Baths:
- 2.00
- MLS#:
- DCDC2156974
- Subdivision:
- Columbia Heights
ADDITIONAL INFORMATION
Welcome to 1030 Fairmont St NW #104! This beautifully updated bi-level 3-bedroom, 2-bathroom condo that lives like a townhouse offers a perfect blend of modern elegance and comfortable living. Step inside to discover a bright, open floor plan featuring hardwood floors throughout and large windows that flood the space with natural light. The gourmet kitchen is a chefâs delight, equipped with stainless steel appliances, granite countertops, and ample cabinetry for storage. The gracious living area is perfect for entertaining, with seamless access to a versatile space that can be used as bedroom or office space. Retreat upstairs to the other two bedrooms, each offering plenty of closet space. The two stylish bathrooms feature contemporary fixtures and luxurious finishes. Conveniently located near vibrant dining, shopping, and public transportation, this home is ideal for anyone seeking the best of urban living. Donât miss your chance to make this stunning condo your own! Property is also listed for lease: MLS# DCDC2166494
- Type:
- Single Family
- Sq.Ft.:
- 1,085
- Status:
- Active
- Beds:
- 2
- Year built:
- 2005
- Baths:
- 2.00
- MLS#:
- DCDC2162042
- Subdivision:
- Central
ADDITIONAL INFORMATION
Welcome to this beautiful end unit two bedroom + two bath with rare private terrace! This large unique floor plan is true city living steps from all the best of DC. Upon entering you are immediately greeted by the warm brand new hardwood floors and separate entry vestibule with coast closet. Bedrooms and living areas are on separate sides of the unit which allow for amazing flow and spacious living. Recently refreshed kitchen boasts stainless steel appliances and ample cabinet space. The large window allows for tons of natural light to flood the living and dining space. Host the dinner party of your dreams with room for a large dining table or curl up and relax on your massive sectional in the living area. Both bathrooms boast tubs and oversized vanities with great countertops and storage. Primary bedroom allows for a king bed and any other furniture you have. Second bedroom is great bonus space for home office and/or guest room. Both closets have custom Elfa shelving maximizing storage. The best part of the condo is the private terrace is perfect to enjoy the DC fall evenings reading a book or hosting friends. Building amenities include secure lower level garage parking, 7 day a week front desk, well-equipped fitness center, recently renovated party room, bike storage, and HUGE rooftop deck with amazing panoramic city views of Washington Monument, Post Office Tower, and Capitol and gas grills. Pet friendly building. Walk Score: 99. Get around the DMV in a breeze with multiple metro stops covering numerous lines. Steps from City Center shopping and dining, Capital One Arena as well as the National Mall.
- Type:
- Twin Home
- Sq.Ft.:
- 2,050
- Status:
- Active
- Beds:
- 3
- Lot size:
- 0.04 Acres
- Year built:
- 1909
- Baths:
- 4.00
- MLS#:
- DCDC2162618
- Subdivision:
- Old City #1
ADDITIONAL INFORMATION
Gorgeous light-filled and fully renovated 3 bedroom, 3.5 bathroom, this 2050 sqft semi-detached home was completely rebuilt from the studs 15 years ago and lovingly modernized. With hardwood flooring throughout, the ground floor features a spacious open concept living and dining room with a statement chandelier and birch patterned wall paper. The kitchen has plentiful storage including pantry, countertop seating, high-end Bosch appliances and black quartz counter tops. Two nooks can be further customized with a coat rack or wine cooler â the options are endless! The dual layer blinds allow for both privacy and natural light during the day, and can be programmed to open and close automatically. The newly renovated powder room features bold wall paper and a custom vanity. Under the stairs is a large coat/utility closet. The backyard is secured with a remote-controlled garage door and can fit 2 cars in off-street parking. A large wooden shed can be used for bike or garden equipment storage. All with ensuites and built in closets, any of the three bedrooms can be used as a primary. The first, on the second floor, features electrically operated black out curtains and a newly renovated bathroom with heated floors, designer tiling and plentiful custom cabinetry, as well as a glass front shower/tub with spa jets: the ultimate in luxury! Another bedroom, also on the second floor, has a walk-in closet and a bathroom with shower/tub and built in shelving. Three of the bathrooms have touchless flush toilets. In the corridor, another under stair storage closet and stacked washer/dryer, with additional utility storage. A floating staircase leads up through the airy atrium, flooded with light from the skylights and windows. The top floor is a resort-style flexible space that can be used as a second living room, office or bedroom, extending out to a large deck. Custom blinds and awning can be used to adjust the amount of light or shade, controlled with the touch of a button. A large walk-in closet and a bathroom with a roomy massage-jet shower complete the suite. Recent improvements: Conditioned crawl space with a vapor barrier and dehumidifier, 2022; New HVAC, 2023; New Washer and Dryer, 2021; Renovated bathroom and powder room, 2023; Resurfaced floors, 2021. Completely rebuilt walls up, approximately 15 years ago. Conveys: Security system; Electronic blinds, curtain, and controllers; Awning and hooks; Storage shed; Garden hose(s); Outdoor storage box; Coat rack
- Type:
- Single Family
- Sq.Ft.:
- 808
- Status:
- Active
- Beds:
- 2
- Year built:
- 1937
- Baths:
- 2.00
- MLS#:
- DCDC2160570
- Subdivision:
- Brookland
ADDITIONAL INFORMATION
What if you could own for less than rent, build equity, and have versatile space in your own 2BR 2BA DC flat in a recently renovated building that is 1/2 mile or less to the Brookland metro, grocery, Busboys and Poets, Brookland Pint, Catholic U, and the Turkey Thicket rec center with an indoor pool? In addition to it's walking proximity to so many amenities, what if it offered an open kitchen, central AC, an in-unit washer and dryer, a second bedroom or amazing office/den with a balcony and a 2nd bath on the top floor? Beautiful modern space, well located, affordable? It's not a wish list - it's your new place! Come see how this lovely top-floor flat is the perfect place to make your own! Square footage is approximate and differs between tax records, floor plans, and developer disclosure.
- Type:
- Single Family
- Sq.Ft.:
- 828
- Status:
- Active
- Beds:
- 2
- Year built:
- 1909
- Baths:
- 1.00
- MLS#:
- DCDC2162050
- Subdivision:
- Dupont
ADDITIONAL INFORMATION
Welcome to your dream home at 2039 New Hampshire Avenue NW, Unit 708! This stunning penthouse unit, renovated in 2018 by the renowned Hill & Hurtt Architects, seamlessly blends historic charm with modern luxury. The kitchen is a chef's delight, featuring Bosch 800 Series appliances, a dual-fuel range, quartz countertops, and elegant ceiling-height cabinets with undermount lighting. Revel in the timeless beauty of 9â6â coved ceilings, crown molding, and mostly original floors, complemented by an exquisite original crystal chandelier and clawfoot tub. Enjoy the convenience of an in-unit washer/dryer and modern Rejuvenation light fixtures. The Northumberland offers exceptional amenities: a common roof deck, 24-hour concierge, bike room, communal laundry and a fully equipped guest suite that sleeps 4. Experience the perfect combination of classic elegance and contemporary comfort in this iconic âBest Addressâ building constructed in the early 1900s. Amazing location within walking distance of Dupont, U Street Corridor and Adams Morgan. Secured garage rental parking available across the street. No Underlying Mortgage, Total Monthly Fee is $774 including $644 association fee and $130 in property taxes. Ask agent about approved lenders.
- Type:
- General Commercial
- Sq.Ft.:
- 3,000
- Status:
- Active
- Beds:
- n/a
- Lot size:
- 0.07 Acres
- Year built:
- 1932
- Baths:
- MLS#:
- DCDC2162816
- Subdivision:
- Woodridge
ADDITIONAL INFORMATION
Primed to develop! Vacant & gutted the present owner combined 2 buildings you can re-separate into 2 parking in rear for one car! Owner will not hold financing or rent! This one level structure has a full basement Owner has blueprints for 2 additional levels Call agent to show Not on showing time! Call Denise Champion or Derek Jones Bring a flashlight!
- Type:
- Single Family
- Sq.Ft.:
- 1,850
- Status:
- Active
- Beds:
- 1
- Year built:
- 1965
- Baths:
- 2.00
- MLS#:
- DCDC2161164
- Subdivision:
- Massachusetts Avenue Heights
ADDITIONAL INFORMATION
THIS IS A MUST SEE!! ABSOLUTELY STUNNING offering at Shoreham West, one of DCâs most desirable, full-service luxury residences! TURNKEY bright Corner unit, 1850 Sq Ft (Estimated) 1BR plus Family Room with secure 2-car Garage parking. LOW FEE, includes taxes and utilities, etc. This exceptional âPark Avenueâ style apartment has undergone a HIGH-END RENOVATION throughout. Meticulously redesigned with discerning taste, you will notice quality craftsmanship and attention to detail in every corner. A welcoming Foyer draws you in, and you wonât want to leave!ÂBeautifully appointed, graciously scaled rooms with 9+ foot ceilings, deep crown and baseboard moldings, enlarged doorways, Travertine marble and gleaming wood floors, custom built-ins and cabinetry, Carrera marble countertopsâ¦All add a touch of timeless elegance. The redesigned very COMFORTABLE floor plan includes an open and SPACIOUS Living and Dining Room, offering the perfect setting for formal entertaining or casual living. The custom Kitchen with top-of-the-line stainless steel appliances, wine refrigerator and separate service entrance is a chefâs delight. The handsome Family Room provides space to read, watch TV or work from home. The private Bedroom Suite is spacious with 3 closets plus a Dressing Room and luxurious Bath. The covered BALCONY, a perfect retreat to enjoy morning coffee or evening relaxation, completes this very appealing and livable apartment. The unit also comes with in-unit washer/dryer and Storage Room. The building provides for short hallways with no more than 4 units per floor. There is an expansive ROOF TOP TERRACE with multiple seating areas for residents to enjoy panoramic views of the city. The Terrace surrounds a glass enclosed Gym, Lounge or Party Room, Kitchen and BBQ. This well-maintained building offers 24/7 concierge service, uniformed doorman, an on-site manager, Laundry Room and Wine Storage Room. Pet friendly. While Shoreham West offers a tranquil residential setting, it is conveniently located next door to the Shoreham Hotel and to shopping and dining options on Connecticut Avenue and close proximity to the Zoo and public transportation, including the Woodley Park Metro. Residents can enjoy walks in the neighborhood and on the paths of Rock Creek Park.
- Type:
- Single Family
- Sq.Ft.:
- 637
- Status:
- Active
- Beds:
- 1
- Year built:
- 2024
- Baths:
- 1.00
- MLS#:
- DCDC2162830
- Subdivision:
- Carver Langston
ADDITIONAL INFORMATION
This spectacular 11 unit new construction development will be the envy of H Street for years to come. European White Oak floors throughout, matching Quartz kitchen counters, stainless steel appliances, washer / dryer in unit, marble look porcelain baths, high ceilings with oversize windows, and large open floor plan. This two level penthouse unit features a wet bar and two roof decks with monument views. The booming Carver Langston location provides easy access to all the nightlife, grocery stores and restaurants in H Street and Ivy City. Parking is available for purchase separately. Solid construction ensures minimum maintenance and low condo fees over the years. Pet and Investor friendly.
- Type:
- Single Family
- Sq.Ft.:
- 637
- Status:
- Active
- Beds:
- 1
- Year built:
- 2024
- Baths:
- 1.00
- MLS#:
- DCDC2162824
- Subdivision:
- Carver Langston
ADDITIONAL INFORMATION
This spectacular 11 unit new construction development will be the envy of H Street for years to come. European White Oak floors throughout, matching Quartz kitchen counters, stainless steel appliances, washer / dryer in unit, marble look porcelain baths, high ceilings with oversize windows, and large open floor plan. The booming Carver Langston location provides easy access to all the nightlife, grocery stores and restaurants in H Street and Ivy City. Parking is available for purchase separately. Solid construction ensures minimum maintenance and low condo fees over the years. Pet and Investor friendly.
- Type:
- Single Family
- Sq.Ft.:
- 1,518
- Status:
- Active
- Beds:
- 2
- Year built:
- 1927
- Baths:
- 2.00
- MLS#:
- DCDC2159308
- Subdivision:
- Logan Circle
ADDITIONAL INFORMATION
Welcome to luxurious urban living at its finest! Nestled in the heart of Logan Circle, this stunning 2-bedroom (1 BDRM + DEN), 2-bathroom condo at The Wilson offers approx 1,518 square feet of meticulously renovated space. Situated on a high floor, this residence features expansive city views with both eastern and northeastern exposures, providing abundant natural light throughout the day. Step inside to discover an open-concept layout with floor-to-ceiling windows that perfectly frame the vibrant cityscape. The home boasts exquisite hardwood floors and a working fireplace, adding both warmth and sophistication to the living area. The chef's kitchen is a culinary dream, featuring high-end appliances, custom cabinetry, and pristine countertops. Both bedrooms are generously sized, with the primary suite offering a custom closet for all your storage needs. The bathrooms have been thoughtfully renovated, showcasing elegant fixtures and modern design. This condo also comes with private storage, adding to the ample storage solutions within the unit. An elevator provides easy access to this urban oasis, making it accessible and convenient for all. Don't miss the opportunity to make this exceptional condo your new home. Experience the perfect blend of luxury, comfort, and city living at 1425 Rhode Island Ave NW. Schedule your private tour today!
- Type:
- Twin Home
- Sq.Ft.:
- 1,211
- Status:
- Active
- Beds:
- 2
- Lot size:
- 0.06 Acres
- Year built:
- 1941
- Baths:
- 2.00
- MLS#:
- DCDC2162672
- Subdivision:
- Congress Heights
ADDITIONAL INFORMATION
Congress Heights Charm. A lovely home nestled on a tree lined street. Entirely renovated in 2017 this home has everything for the person looking for style, convenience and space. Flooded with natural light, gleaming hardwood floors, custom kitchen cabinets, granite counter tops and stainless steel appliances. 2 spacious bedrooms, bright and airy, offering very generous closet and storage space. Rounding out the interior of this home is the large finished basement with full bathroom and separate entrance perfect as a TV room, 3rd bedroom or in law suite. This home is on a large corner lot with a generous front garden below the quintessential DC front porch. The backyard is very large, fenced and private with a convenient storage shed. Located minutes from Downtown D.C. with easy access to Maryland and Virginia. 6 Minutes from Metro Station (Green Line). Steps to the new dining and entertainment District of Sycamore and Oak. Adjacent to St. Elizabeth's Campus of Homeland Security and Coast Guard.
$1,490,000
722 Hamlin Street NE Washington, DC 20017
- Type:
- Multi-Family
- Sq.Ft.:
- 5,187
- Status:
- Active
- Beds:
- n/a
- Lot size:
- 0.07 Acres
- Year built:
- 1937
- Baths:
- MLS#:
- DCDC2162810
ADDITIONAL INFORMATION
LOCATION, LOCATION, LOCATION ! TOPA FREE-Ready for a Condominium Conversion or Long -Term rental investments in the Nation's Capital, Washington D.C. These 2 multi-family apartment buildings are being sold as a package with a total of #6 Two Bedrooms and One Bathroom Units and a separate apartment in the basement. The combined total of seven units in two different buildings They are a set of duplexes with the addresses of 724 Hamlin ST and 722 Hamlin St NE Washington D.C. located on the Brookland Subdivision within walking distance to The Catholic University of America Campus. the buildings are fully vacant and TOPA FREE., There are two identical sister buildings are situated back-to-back corner lots with an alley in between facing each other, 719 Irving NE Washington D.C and 717 Irving Street NE Washington D.C. 20017, The prices breakdown are as follows: the set of two buildings with seven units are priced $1,490,000.00. The same goes for the sister building located at 719-717 Irving St. The listing MLS ID# DCDC2155456 The buildings have been owned and managed by one family for over 30 years (TOPA FREE). The buildings are well maintained and reflect the 1990 style. Located near 2 metro stations, the Catholic University of America, and some of DC's best dining and breweries in the Monroe Market shopping center.
- Type:
- Single Family
- Sq.Ft.:
- 768
- Status:
- Active
- Beds:
- 1
- Year built:
- 1956
- Baths:
- 1.00
- MLS#:
- DCDC2162598
- Subdivision:
- Wakefield
ADDITIONAL INFORMATION
Beautiful, light-filled condominium with wall-to-wall windows and well-designed living space. Newly refinished and gleaming parquet floors. Granite counters, glass-tile backsplash and newer stainless appliances in kitchen. Updated bathroom with Italian tile on walls and floor, plus private outdoor balcony, and access to a fabulous rooftop deck - great for parties and 4th of July fireworks. Convectors in each room provide heating & AC. Sleek, stylish lobby and 24/7 front desk, plus on-site management. Common laundry facilities on 2nd floor, plus single washer/dryer on every floor. A special assessment of $136/month for "fire-safety upgrades" runs through April 2025; seller will pay in full at settlement. Condo fee includes ALL UTILITIES and dedicated storage (#25). Sorry, only service animals allowed. Close proximity to bus stop and TWO Metro Stations (Tenleytown & Van Ness), plus Politics & Prose, Bread Furst, Giant and Whole Foods, public parks, movie theaters, and so much more. Location means everything when you live in the city!
$1,490,000
717 Irving Street NE Washington, DC 20017
- Type:
- Multi-Family
- Sq.Ft.:
- 5,371
- Status:
- Active
- Beds:
- n/a
- Lot size:
- 0.1 Acres
- Year built:
- 1937
- Baths:
- MLS#:
- DCDC2162806
ADDITIONAL INFORMATION
LOCATION, LOCATION, LOCATION! TOPA FREE- Ready for your great idea! will it be a Condominium Conversion or long-term rental investment in the Nation's Capital, Washington D.C These 2 multi-family apartment buildings are being sold as a package with a total of #6 Two Bedrooms and One Bathroom Units and a separate apartment in the basement. **7 UNITS TOTAL** The combined total of seven units in two different buildings They are a set of duplexes with the addresses of 717 Irving ST and 719 Irving St NE Washington D.C. Located on the Brookland Subdivision within walking distance of The Catholic University of America Campus. the buildings are fully vacant and TOPA FREE., There are two identical sister buildings situated in back-to-back corner lots with an alley in between facing each other, 722 Hamlin St NE Washington D.C and 724 Hamlin Street NE Washington D.C. 20017, The price breakdown is as follows: the set of two buildings with seven units is priced at, $1,490,000.00. The same goes for the sister building located at 719 Irving St NE, 717 Irving St NE, for a combined Living space of 5,371SF of rentable space. 717 Irving has 3,256SF -719 Irving St has 2,155=(5,371SF ) The sister building listing ID IS # DCDC2155454
- Type:
- Single Family
- Sq.Ft.:
- 753
- Status:
- Active
- Beds:
- 2
- Year built:
- 1875
- Baths:
- 2.00
- MLS#:
- DCDC2162802
- Subdivision:
- Old City #2
ADDITIONAL INFORMATION
Nestled on the charming and historic Corcoran Street in the heart of vibrant Dupont Circle, residence A1 at Corcoran Place offers an exceptional urban sanctuary, blending modern elegance with timeless charm. This newly renovated 2-bedroom, 2-bathroom home showcases an expansive open floor plan, thoughtfully designed to create a seamless flow of space and light. From the moment you step inside, you'll be greeted by a sense of refined comfort, with high-end finishes and luxurious details throughout. The kitchen is truly the centerpiece of the home, featuring brand-new cabinetry, top-of-the-line stainless steel appliances, pristine quartz countertops, and a striking marble backsplash that adds both texture and sophistication. Whether you're cooking a casual meal or hosting a dinner party, this kitchen is as functional as it is beautiful. The adjacent living and dining areas offer a flexible layout, perfect for both everyday living and entertaining. The bathrooms are a true retreat, each adorned with luxurious Carrara marble, creating a spa-like ambiance. Herringbone-patterned marble floors add a classic yet contemporary touch, while bespoke wall coverings elevate the overall aesthetic, adding layers of depth and style to the space. Corcoran Place epitomizes convenience, offering a prime location that is hard to beat. Situated in one of Washington, DC's most sought-after neighborhoods, Dupont Circle is renowned for its dynamic blend of historic architecture, eclectic dining, and boutique shopping. Just steps from your door, youâll find a wide variety of cultural attractions, from art galleries and museums to theaters and live music venues. Commuting is a breeze with easy access to public transportation, including the Dupont Circle Metro station, and major thoroughfares, allowing quick travel to all parts of the city and beyond. Whether you're headed downtown, to Capitol Hill, or out of the city for a weekend getaway, this location provides unmatched accessibility. In a city known for its vibrant energy, Corcoran Place offers a peaceful and sophisticated retreat while keeping you connected to everything the city has to offer. With its prime location, high-end renovations, and exceptional attention to detail, this residence is the epitome of sophisticated city living, offering both comfort and style in the heart of Dupont Circle.
$1,000,000
1924 Benning Road NE Washington, DC 20002
- Type:
- General Commercial
- Sq.Ft.:
- 2,343
- Status:
- Active
- Beds:
- n/a
- Lot size:
- 0.03 Acres
- Year built:
- 1925
- Baths:
- MLS#:
- DCDC2162768
- Subdivision:
- Trinidad
ADDITIONAL INFORMATION
⢠Street-Level Office Space: Recently renovated, perfect for owner-users looking to occupy the ground floor while benefiting from residential leasing income. ⢠Two Residential Units Above: Generate rental revenue with the opportunity for future upgrades or lease enhancements. ⢠Flexible Sale/Leaseback Option: Current owner is open to a sale/leaseback of the office space, allowing investors to start collecting income from day one while repositioning the residential units. ⢠Significant Future Development Potential: Favorable mixed-use zoning with substantial unused density for expansion or redevelopment. ⢠Highly Visible Location: Located just off the high-traffic 5-way intersection of H Street, Bladensburg Rd, Benning Rd, and Maryland Ave, benefitting from strong foot traffic and proximity to Hechinger Mall and the DC Streetcar.
- Type:
- Twin Home
- Sq.Ft.:
- 1,114
- Status:
- Active
- Beds:
- 2
- Lot size:
- 0.07 Acres
- Year built:
- 1945
- Baths:
- 1.00
- MLS#:
- DCDC2162796
- Subdivision:
- Deanwood
ADDITIONAL INFORMATION
*** THIS PROPERTY QUALIFIES FOR THE MMCT 100% ZERO DOWN FINANCING PROGRAM*** Conveniently located close to schools, shopping, public parks, Regan Airport , Rt 295 and the Deanwood Metro. This completely remodeled Colonial Semi Detached has many recent updates .With approximately 1215 square feet of living space, the house is comprised of 2 bedrooms 1 full bath, large eat-in kitchen, spacious living room/dining room , lower level fully finished recreation room and a laundry room/utility room. The main level living/dining room features hardwood floors covered with brand new wall-to-wall carpet and a secret hiding closet, full eat-in kitchen with stainless steel kitchen appliances, a covered front and rear porch. The upper level features hardwood floors covered with brand new wall-to-wall carpet, 2 spacious bedooms and a updated full bath. The lower level features its ownseparate entrance, a spacious finished recreation room with luxury vinyl tile, large utility room with washer/dryer and utility sink.. The outside features front and rear fenced in yards and the rear yard has room for 2 off street parking spaces . This is all situated on a beautifully land scaped 3046 square foot lot.
© BRIGHT, All Rights Reserved - The data relating to real estate for sale on this website appears in part through the BRIGHT Internet Data Exchange program, a voluntary cooperative exchange of property listing data between licensed real estate brokerage firms in which Xome Inc. participates, and is provided by BRIGHT through a licensing agreement. Some real estate firms do not participate in IDX and their listings do not appear on this website. Some properties listed with participating firms do not appear on this website at the request of the seller. The information provided by this website is for the personal, non-commercial use of consumers and may not be used for any purpose other than to identify prospective properties consumers may be interested in purchasing. Some properties which appear for sale on this website may no longer be available because they are under contract, have Closed or are no longer being offered for sale. Home sale information is not to be construed as an appraisal and may not be used as such for any purpose. BRIGHT MLS is a provider of home sale information and has compiled content from various sources. Some properties represented may not have actually sold due to reporting errors.
Washington Real Estate
The median home value in Washington, DC is $630,000. This is lower than the county median home value of $640,500. The national median home value is $338,100. The average price of homes sold in Washington, DC is $630,000. Approximately 37.39% of Washington homes are owned, compared to 52.68% rented, while 9.93% are vacant. Washington real estate listings include condos, townhomes, and single family homes for sale. Commercial properties are also available. If you see a property you’re interested in, contact a Washington real estate agent to arrange a tour today!
Washington, District of Columbia has a population of 683,154. Washington is less family-centric than the surrounding county with 24.14% of the households containing married families with children. The county average for households married with children is 24.14%.
The median household income in Washington, District of Columbia is $93,547. The median household income for the surrounding county is $93,547 compared to the national median of $69,021. The median age of people living in Washington is 34.3 years.
Washington Weather
The average high temperature in July is 88.5 degrees, with an average low temperature in January of 26.5 degrees. The average rainfall is approximately 43.3 inches per year, with 13.7 inches of snow per year.
