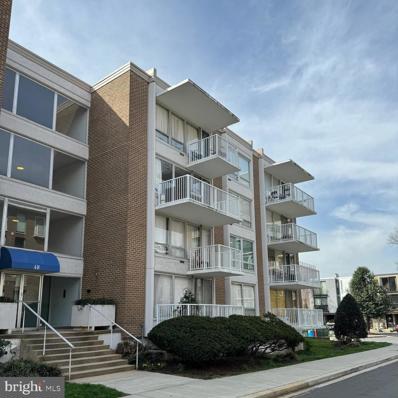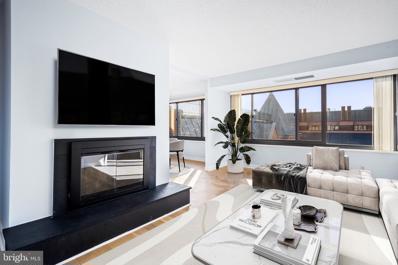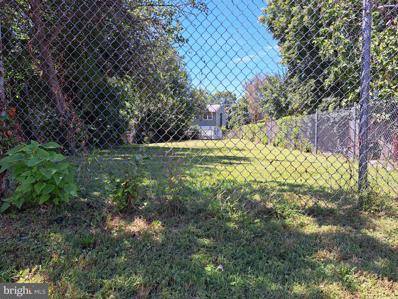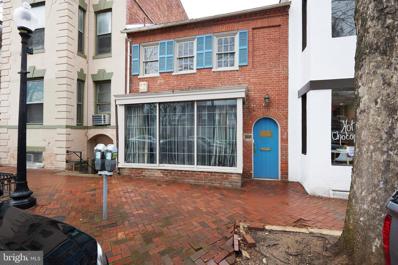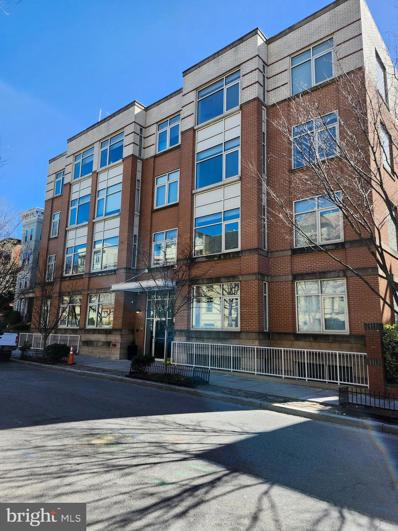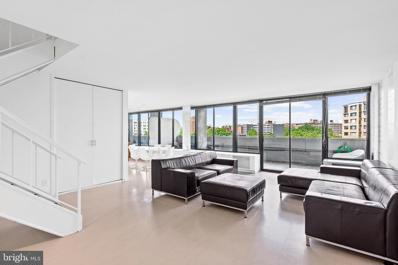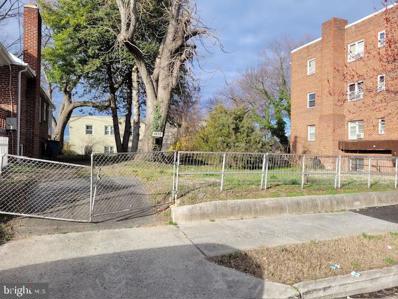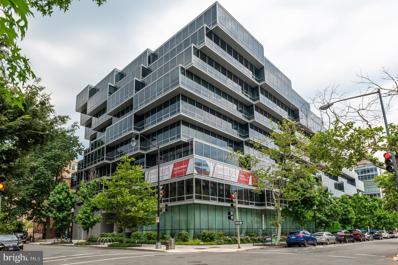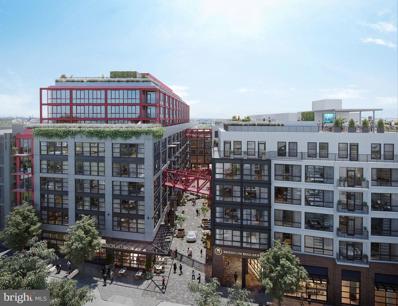Washington DC Homes for Rent
- Type:
- Single Family
- Sq.Ft.:
- 1,163
- Status:
- Active
- Beds:
- 2
- Year built:
- 1965
- Baths:
- 2.00
- MLS#:
- DCDC2132088
- Subdivision:
- Waterfront Sw Rla
ADDITIONAL INFORMATION
Fully Renovated Identical Units in this building sell from the mid to upper $500K range or you can pay more than $150K below fair market value and finish this unit to your exact taste and finishes. An incredible opportunity awaits you in this spacious 2 Bed 2 Bath Garage Parking Huge Private Patio Storage Unit 1,160 square foot Wharf/SW Waterfront condo with add. This primarily owner occupied building offers a large common laundry rooms with machines that are app controlled for ease of use. Additionally, a common room for meetings and entertaining with tables, chairs, fridge is available to all residents. Recent improvements include new carpeting and paint (2024), a new Security system to open front doors (2024). Visitors can now dial in from a keypad at the front door and owners can open door from their phone. Coming soon are upgraded and improved community patio and outdoor space that will feature lounge area, grills and more, exclusive to this building. Condo fee covers all utilities and cable TV. Added bonus is that the unit is walking distance to Arena Stage, the Anthem, the Wharf, Nats Park, Audi Field, Metro, shopping, restaurants, Fort McNair. Quiet and serene parkland and waterfront just steps from this special building.
- Type:
- Land
- Sq.Ft.:
- n/a
- Status:
- Active
- Beds:
- n/a
- Lot size:
- 0.04 Acres
- Baths:
- MLS#:
- DCDC2132106
- Subdivision:
- Deanwood
ADDITIONAL INFORMATION
Rare Opportunity Alert! Calling all Builders, Investors, and New Construction Aspiring Buyers! Prime Location: Nestled in the heart of Washington, DC, this property occupies a coveted in-fill location strategically positioned between two Metro Stations. Its proximity to downtown and major transportation routes makes it exceptionally convenient for daily commuters and urban explorers alike. Endless Potential: Situated in a burgeoning revitalization area, this property offers a superb opportunity to develop or build a residential masterpiece tailored to your exact needs. The neighborhood's recent transformation has seen a surge in demand, with new single-family homes fetching prices upwards of $550,000. Save and Profit: By purchasing the vacant lot and overseeing the construction yourself, you have the potential to save a substantial amount of money compared to buying a completed property. Moreover, you'll have the satisfaction of creating your dream home while potentially increasing its value over time. Investor's Delight: Savvy investors and builders recognize the incredible return on investment this property offers. With the market on the rise and demand for housing in the area continuing to grow, seizing this opportunity could yield significant returns in the future. Verify and Secure: Prior to making an offer, buyers are encouraged to verify all development possibilities with the appropriate Washington, DC approval agencies. The seller is motivated to close quickly, so don't hesitate to reach out with any questions or schedule a drive-by viewing of the property. Act Now: With its unbeatable location, endless potential, and motivated seller, this property won't last long on the market. Don't miss out on the chance to secure your stake in one of DC's most dynamic neighborhoods. Schedule your viewing today and turn your real estate dreams into reality!
- Type:
- Land
- Sq.Ft.:
- n/a
- Status:
- Active
- Beds:
- n/a
- Lot size:
- 0.04 Acres
- Baths:
- MLS#:
- DCDC2132798
- Subdivision:
- Deanwood
ADDITIONAL INFORMATION
Rare Opportunity Alert! Calling all Builders, Investors, and New Construction Aspiring Buyers! Prime Location: Nestled in the heart of Washington, DC, this property occupies a coveted in-fill location strategically positioned between two Metro Stations. Its proximity to downtown and major transportation routes makes it exceptionally convenient for daily commuters and urban explorers alike. Endless Potential: Situated in a burgeoning revitalization area, this property offers a superb opportunity to develop or build a residential masterpiece tailored to your exact needs. The neighborhood's recent transformation has seen a surge in demand, with new single-family homes fetching prices upwards of $550,000. Save and Profit: By purchasing the vacant lot and overseeing the construction yourself, you have the potential to save a substantial amount of money compared to buying a completed property. Moreover, you'll have the satisfaction of creating your dream home while potentially increasing its value over time. Investor's Delight: Savvy investors and builders recognize the incredible return on investment this property offers. With the market on the rise and demand for housing in the area continuing to grow, seizing this opportunity could yield significant returns in the future. Verify and Secure: Prior to making an offer, buyers are encouraged to verify all development possibilities with the appropriate Washington, DC approval agencies. The seller is motivated to close quickly, so don't hesitate to reach out with any questions or schedule a drive-by viewing of the property. Act Now: With its unbeatable location, endless potential, and motivated seller, this property won't last long on the market. Don't miss out on the chance to secure your stake in one of DC's most dynamic neighborhoods. Schedule your viewing today and turn your real estate dreams into reality!
- Type:
- Single Family
- Sq.Ft.:
- 1,119
- Status:
- Active
- Beds:
- 2
- Year built:
- 1980
- Baths:
- 2.00
- MLS#:
- DCDC2131498
- Subdivision:
- Georgetown
ADDITIONAL INFORMATION
This property was recently renovated and is move-in ready. It is on the top floor of the James Place building and is just steps away from Georgetown waterfront. The unit gets lots of natural sunlight throughout the space. It is a west facing residence that displays sunset views over historic Georgetown. The living room is spacious with an open layout, fireplace and white oak hardwood floors. The dining room opens to the living room for care free entertainment. The kitchen has new cabinets, quartz countertop and modern Bosch stainless steel appliances. The light filled main bedroom features white tiled floors, and an ensuite bathroom. The second bedroom is flooded with natural light. Ample storage is available throughout the unit. The HOA covers 24/7 concierge, monitoring and maintenance of common area, use of hot and cold water, cleaning, painting, maintenance/repair of unit HVAC, garage, elevators and garbage, recycle and snow removal. The unit has one parking space and a lockable storage space. It is located a short walk from M Street shops, restaurants and The Kennedy Center. Very convenient to Route 66, George Washington Parkway, Whitehurst Freeway, Downtown DC and NOVA.
- Type:
- Single Family
- Sq.Ft.:
- 667
- Status:
- Active
- Beds:
- n/a
- Year built:
- 2020
- Baths:
- 1.00
- MLS#:
- DCDC2131700
- Subdivision:
- Navy Yard
ADDITIONAL INFORMATION
Lowest priced unit in the eNvy! Check out this wonderful almost new pied-a-terre/studio located in one of DC Navy Yard's premier buildings eNvy located directly across from Nationals Park. Features include a high-end chef's kitchen w/ Bosch appliances, white gloss cabinets and a kitchen island w/seating. Gorgeous main living area with nearly floor to ceiling windows provide abundant natural light from the Southern exposure. Wide plank hardwood floors throughout and marble and limestone tile in the bathroom. The building is replete w/luxury spaces and finishes. Don't miss the beautiful rooftop resident's lounge with access to the expansive outdoor roof top terrace with amazing ballpark and river views w/gas grills, TV and a firepit -- perfect to enjoy the games and concerts or just a place to relax outside! The eNvy is a quick walk to the Navy Yard Metro which is located less than 2 blocks away right around the corner. This is a vibrant pet friendly neighborhood with numerous restaurants, bars, a riverwalk and, of course, the ballpark. Close to Whole Foods and Harris Teeter as well. On the second floor, there's a well-equipped fitness center and Zen Garden. At the impressive two-level entrance lobby, you'll find a concierge, library, waiting lounge and private meeting spaces and on-site manager's office.
- Type:
- Single Family
- Sq.Ft.:
- 694
- Status:
- Active
- Beds:
- 1
- Year built:
- 2020
- Baths:
- 1.00
- MLS#:
- DCDC2132278
- Subdivision:
- Navy Yard
ADDITIONAL INFORMATION
2.875% ASSUMABLE LOAN for both VA and non-VA qualified buyers. The best in its class... stunning, chic, and modern with many conveyances. This charming 1-bedroom condo showcases a seamless blend of comfort and modern design, upon entry into the spacious foyer with a generous-sized coat closet. The open floor plan effortlessly integrates the living and kitchen areas, creating a functional and refined space. The bedroom, with an oversized walk-in closet, is a tranquil retreat with roller shades and subtle lighting, creating a calm atmosphere for restful sleep. Nestled at a sought-after distance from the Washington Mall, this home offers a delightful 2-minute stroll to the NAVY YARD Metro and it's just a hop, skip, and jump to the Nationals Ballpark. Are you a raving fan of baseball? The rooftop lounge offers a great opportunity to watch games and other performances free of charge... Revel in the convenience of easy access to many dining options. Seize the opportunity to immerse yourself in this urban haven, envisioning a lifestyle that seamlessly combines the allure of city living with unparalleled convenience. This home includes a parking spot and storage room on the lower level of the building. Plus, concierge services, a Zen garden, and a gym. The rooftop pool is available for access for an annual fee of $250.00 Don't miss the chance to make this exceptional condo your own!
- Type:
- Land
- Sq.Ft.:
- n/a
- Status:
- Active
- Beds:
- n/a
- Lot size:
- 0.11 Acres
- Baths:
- MLS#:
- DCDC2132438
- Subdivision:
- Deanwood
ADDITIONAL INFORMATION
Property located 2 blocks from Metro. cleared fenced lot, 2500-3400 SF new homes being built in area. Ready to build. 5 blocks from 295, 1 mile from Rt. 50.
$1,400,000
3213 O Street NW Washington, DC 20007
- Type:
- Single Family
- Sq.Ft.:
- 2,800
- Status:
- Active
- Beds:
- 4
- Lot size:
- 0.02 Acres
- Year built:
- 1800
- Baths:
- 2.00
- MLS#:
- DCDC2131522
- Subdivision:
- Georgetown
ADDITIONAL INFORMATION
Incredible opportunity in the heart of Georgetown. Bring your vision to this special property, most recently used as a law office. At almost 3000 SF this unique building was formerly an antique store. It has been listed as one of the oldest commercial properties in Georgetown. The current owner updated the interior to include lovely mill work, a fireplace and handsome bookcases. The first floor has a side entry hall with a lofted two story ceiling, two large offices and a kitchenette. The second floor has 2 large bedrooms/offices plus a small reception area and full bath. The lower level is partially finished with additional office space, full bathroom and a large storage room. Appointment only. Call agent to show. Property needs to be updated/renovated but in solid condition. Limitless residential and/or commercial opportunities. Sold strictly as is.
- Type:
- Single Family
- Sq.Ft.:
- 1,346
- Status:
- Active
- Beds:
- 2
- Year built:
- 2013
- Baths:
- 2.00
- MLS#:
- DCDC2131144
- Subdivision:
- Downtown
ADDITIONAL INFORMATION
This is IT - City Center living with UNOBSTRUCTED VIEWS on the 9th Floor -2 bedroom and 2 Bathroom front corner unit with floor to ceiling windows, 9 foot ceilings, gourmet kitchen (oak and white combo), large balcony to enjoy the unobstructed views , 1 STORAGE SPACE and 2 PARKING SPACES- (one of which is for an EV). The Residences at City Center is the best in luxury living and amenities, including 24-hour concierge, doorman, private rooftop, gas grilling stations, 2,700 sq ft fitness and yoga studios, social lounge, and conference rooms. Around the corner from Theaters, Museums, restaurants, The Conrad Hotel, Blagden Alley, Metro and all the shopping possibilities one could ask for : Hermes, Christian Dior, Chanel, Brunello, Montcler, Tiffany, Loro Piana and so much more.
- Type:
- Other
- Sq.Ft.:
- 750
- Status:
- Active
- Beds:
- n/a
- Year built:
- 2005
- Baths:
- 1.00
- MLS#:
- DCDC2132004
- Subdivision:
- Columbia Heights
ADDITIONAL INFORMATION
Estate sale of lower-level, efficiency unit. Nine foot ceiling with industrial look. The Verona Parc was built in 2005 and is convenient to the Columbia Heights metro station. This listing may result in a short sale. This property is sold as-is, seller will make no repairs.
- Type:
- Single Family
- Sq.Ft.:
- 906
- Status:
- Active
- Beds:
- 2
- Year built:
- 1959
- Baths:
- 1.00
- MLS#:
- DCDC2131960
- Subdivision:
- Brentwood
ADDITIONAL INFORMATION
Super large 2-bedroom condo where natural light pours in through large windows. The LARGE OPEN -CONCEPT layout seamlessly connects the living, dining, and kitchen areas, establishing an ideal space for entertaining or simply unwinding after a day in the city. The kitchen boasting stainless steel appliances, elegant granite countertops, and expansive island. The master suite offers spacious walk-in closet. There is remarkable storage space with multiple closets throughout. Wood floors grace each living area, and you can enjoy your morning coffee on the private covered balcony. In-unit Full Sized washer and dryer add convenience as does the secure off -street parking space. Located in a meticulously maintained gated building providing a secure and welcoming environment. Don't miss the chance to make this your home. Schedule your visit today and discover why 1386 Bryant Street NE is not just an addressâit's your key to a sophisticated and vibrant urban lifestyle in the nation's Capitol.
- Type:
- Single Family
- Sq.Ft.:
- 1,716
- Status:
- Active
- Beds:
- 3
- Lot size:
- 0.05 Acres
- Year built:
- 1925
- Baths:
- 2.00
- MLS#:
- DCDC2131944
- Subdivision:
- Randle Heights
ADDITIONAL INFORMATION
Auction Property. In Cooperation with Alex Cooper Auctioneers. List price is Opening Bid At The Online Only Auction Sale To Be Held on The Auctioneers Website â Bidding begins Wednesday, November 6th and ends Monday, November 11, 2024 at 12:00PM. Spacious Colonial Style Home, Situated on a Double Lot, Located in the "Randle Heights" Neighborhood of Southeast, Washington, DC. The home includes 1,872± total square feet, 3 bedrooms, 1 full/1 half baths, and a finished lower level and is situated on a double 0.10± acre lot (includes SSL 5852 0010). Features Include an updated kitchen. Wood floors throughout. Ample street parking. Shed will be removed and does not convey. The home has tremendous potential.
- Type:
- Single Family
- Sq.Ft.:
- 1,104
- Status:
- Active
- Beds:
- 4
- Lot size:
- 0.07 Acres
- Year built:
- 2022
- Baths:
- 3.00
- MLS#:
- DCDC2131226
- Subdivision:
- Marshall Heights
ADDITIONAL INFORMATION
Be the first to live in 5332 D St SE. Newly constructed - new appliances, washer and dryer. Each of the 2 All Be the first to live in 5332 D St SE. Newly constructed - new appliances, washer and dryer. Each of the 2 floors has its own private kitchen, each with new dishwasher, stove and microwave. 5 ceiling fans, open floor plan with 9 & 1/2 ft. high attic roof pitch. This is in the upper crust of new construction in Washington DC (Our Nationâs Capital), also close to Maryland. Close to many state and national parks. Think MGM, National Harbor, and Gaylord Resort. Near FedEx Field. Take the Beltway to the Wilson Bridge, cross the Potomac, and youâre in Virginia. Take I-295 to downtown DC for all kinds of shops, restaurants and free museums. Go to the Kennedy Center for a wide variety of shows (including some free shows.) Marshall Heights neighborhood, near Marshall Heights (Lloyd D. Smith) Center. Near 24 hr. CVS, future home to Safeway. Near Fort Dupont Park (ice skating rink, swimming pool, baseball fields), Ridge Road Community Center, Benning Stoddert Recreation Center. House comes with builderâs warranty. Legal permit for Accessory Dwelling Unit (ADU) on bottom floor with private entrance as an income property, or home office with plenty of natural lighting. Fully fenced backyard. funds are welcome in US dollars . -stainless steel appliances -granite countertop -refrigerator -walk up attic with 9 & 1/2 feet pitch -double hung hurricane windows in Accessory Dwelling Unit (ADU) -storage area (ADU) -fenced back yard -garage w/ driveway -adjacent to elementary schoolÂÂ -1152 square feet per floor. Near metro train and bus.
- Type:
- Single Family
- Sq.Ft.:
- 1,525
- Status:
- Active
- Beds:
- 3
- Year built:
- 1968
- Baths:
- 3.00
- MLS#:
- DCDC2131146
- Subdivision:
- Watergate
ADDITIONAL INFORMATION
Modern and bright spacious duplex-style residence. 1525 sq ft of living space. 3 bedroom -Currently shown as a 2 BR + den. Large 29 foot wide balcony with built in planters. Light-filled panoramic cityscape view. Large living room and dining area. Windows across entire apartment. Washer dryer combination. Luxurious baths/Primary bedroom with spa soaking tub! Garage parking space. extra storage. LOW FEE -All inclusive Co- op fee includes property taxes, parking, utilities, basic cable, internet, and maintenance of HVAC. Watergate East amenities include 24 hour desk and doorman service, sparkling renovated lobby, roof deck , pool, fitness room, plus on-site shops and restaurants. High walk score Walking distance to the Trader Joes, Whole Foods , Kennedy Center, Georgetown Waterfront, bicycle paths, Foggy Bottom Metro, Watergate Hotel & Spa, GWU, restaurants, and more!
- Type:
- Land
- Sq.Ft.:
- n/a
- Status:
- Active
- Beds:
- n/a
- Lot size:
- 0.09 Acres
- Baths:
- MLS#:
- DCDC2131932
ADDITIONAL INFORMATION
Builders and Investors special,4000 SQF ,R-3 Zoning, please do your due diligence.
$1,100,000
1261 Kearny Street NE Washington, DC 20017
- Type:
- Single Family
- Sq.Ft.:
- n/a
- Status:
- Active
- Beds:
- 6
- Lot size:
- 0.17 Acres
- Year built:
- 2024
- Baths:
- 6.00
- MLS#:
- DCDC2131686
- Subdivision:
- Brookland
ADDITIONAL INFORMATION
MASSIVE PRICE IMPROVEMENT-MOTIVATED SELLERS! Calling all developers and creative owner occupants-this is the home run youâve been waiting for. More than an amazing home for sale-this is an invitation to craft the lifestyle you've envisioned without starting from scratch. The final stages are in your hands âestimated 3-4 mos to completion. Various builder partners available to qualified buyers. Expansive dream home ready for your finishing touch (approximately 60% done). 6,150 SF masterpiece under construction on a 7,500 SF lot in the heart of Brookland. Elegance in the making with high-end finishes- exquisite bathrooms to top-tier kitchen appliances all designed and awaiting execution, creating a space of serenity, comfort and sophistication. Spanning 4 living floors with hardwoods throughout, this residence will radiate style with a roomy feel. Offering 6 bedrooms plus 2 dens, 5.5 bathrooms, a massive primary suite with stunning treetop views, and a basement crafted for versatile casual living. Ascend to the generous roof deck complete with panoramic views perfect for entertaining. The convenience of secure, off-street parking with an electric charging option adds a modern and mindful touch. What's more, a significant portion of already purchased finish materials will convey, including but not limited to doors, windows, tubs, light fixtures, appliances and more. Your canvas awaits â schedule your private tour today and be the visionary behind completion of this masterpiece. The opportunity to shape the elevated lifestyle you deserve is a rare find. Various banks and contractors ready to provide attractive construction financing terms and completion packages. All visitors must sign waiver of liability in advance or onsite. Potential for lot subdivision.
$12,500,000
1534 28TH Street NW Washington, DC 20007
- Type:
- Single Family
- Sq.Ft.:
- 11,158
- Status:
- Active
- Beds:
- 8
- Lot size:
- 0.33 Acres
- Year built:
- 1853
- Baths:
- 9.00
- MLS#:
- DCDC2131240
- Subdivision:
- Georgetown
ADDITIONAL INFORMATION
In Georgetownâs coveted East Village, amongst a landscape of stately Federal and Victorian houses, stands an extraordinary and utterly unique Italianate landmark. For more than a hundred years this house was known as the RobertÂDodge House, named for and commissioned by the scion of Georgetownâs most important family. However, for over the last 40 years it has been known both at home and abroad as the C. Boyden Gray House and is undoubtedly the most recognizable residence in town. Its provenance is important to our Capital and to our country. Designed in 1850 by Downing and Vaux, easily the most notable architectural partnership of the 19th century. Their designs and influence extended a distinct architectural style that influenced the affluent from New York to Palm Beach, from Central Park to the National Mall. As an authentic 19th-century masterpiece, this residence boasts soaring and expansive spaces showcasing an unparalleled scale, this is true of the public as well as the private rooms. The layout was purposely sized and updated to accommodate state dinners, yet private and warm spaces have been threaded throughout the fabric of the house, making it as comfortable to live as appropriate to entertain. Whether it is space, design, parking, light, or in its possibilities, this house not only checks the necessary boxes but does so generously. Upstairs, the homeâs ample and grand bedroom suites offer a versatile arrangement with several luxurious suites. On the third floor is a sophisticated and spacious two-bedroom apartment, designed by Outerbridge Horsey. The lower level provides the service space needed to support such an important property. The grounds feature a large, private lawn with terraces overlooking the serene landscape, a crescent drive, and a sizable two-car garage with additional parking for 5 cars. The house and its systems have been thoroughly maintained including an elevator to all four levels. Its new copper roof, a testament to the commitment to quality and endurance that this property represents, is a perfect example of how the house has been cared for and is ready for a new owner to make their mark in this city at the center of the world stage.
- Type:
- Single Family
- Sq.Ft.:
- 3,000
- Status:
- Active
- Beds:
- 3
- Year built:
- 2017
- Baths:
- 4.00
- MLS#:
- DCDC2131484
- Subdivision:
- West End
ADDITIONAL INFORMATION
$600K PRICE REDUCTION!!! MUST SEE! Live in luxury at the Westlight! The condo is being sold with the option to include furniture items custom made for the home and professionally designed by AD100 designer Jose Solis Betancourt of Solis Betancourt & Sherrill. Not a single detail was overlooked in this recent top to bottom renovation. Truly one of a kind, this exquisite home offers large, light filled public spaces that gracefully flow together for elegant entertaining, state of the art features and designer finishes throughout. The home is approximately 3,000 SF (per floor plan) with floor to ceiling windows on two sides providing stunning views of the city and flooding the rooms with abundant natural light. The large foyer, featuring Phillip Jeffries silk wall coverings and a custom Venetian plaster ceiling with polished nickel trim, opens to the public living/dining areas and provides access to both private bedroom wings. Venetian plaster treatment is featured throughout the apartment. The open kitchen features a custom LED backlit onyx island with bar stool seating, quartz countertops, top of the line appliances, and a wall of pantry/cabinet storage. The distinct dining area joins the two living areas. The large primary bedroom suite features a wall of floor to ceiling windows, two large walk-in closets, and a luxurious en suite bath with double vanity and cedar floor shower. There are two additional bedroom suites each complete with their own walk-in closet and en suite bath. Amenities at The Weslight include a rooftop 25-yard heated swimming pool and terrace, with 360-degree views of DC, green space, and grilling stations, plus an indoor catering kitchen and clubroom with breathtaking view. There is also a state-of-the-art fitness center, business center, bicycle storage, and a public library, retail space, and a full-service restaurant on-site. Enjoy a walk-score of 97 and convenient public transportation options nearby (Foggy Bottom (Blue/Orange Lines) 0.2 miles and Farragut North (Red Line) 0.9 miles, and multiple bus routes on K Street 0.1 miles.) Perfectly located in the West End, this building has easy access to Georgetown, Dupont Circle, the C&O Canal Bike Trail, spectacular dining at several well-known restaurants, Dumbarton Oaks, the Kennedy Center, and more!
- Type:
- Single Family
- Sq.Ft.:
- 1,031
- Status:
- Active
- Beds:
- 2
- Year built:
- 2021
- Baths:
- 2.00
- MLS#:
- DCDC2131660
- Subdivision:
- Eckington
ADDITIONAL INFORMATION
Brand New Construction. Welcome to 1625 Eckington Pl NE, a new, amenity-rich, pet friendly condominium community in vibrant Eckington. 1625 Eckington is a 12-story, solid steel and concrete constructed building featuring 179 residences with Studios, 1BRs, 2BRs & Penthouses. Homes boast clean, modern lines; expansive windows with Mecho Shades; sleek finishes including panelized Bosch appliances that match the custom Porcelanosa millwork; wide-plank flooring throughout. Many homes have spacious and luminous floor plans with outdoor spaces and views of the Monument, Capitol, National Cathedral and the Basilica. Amenities include: Daily Concierge; On-Site Building Manager; Penthouse Lounge with Kitchen and Fireplace; Rooftop Fitness Center; Rooftop Pool and Sun Deck; Grilling Stations with bar and prep areas; Lounge and Seating niches overlooking compelling city views; Lobby Level Conference Room with Fireplace. Secure, underground garage parking is available for purchase ($45K). Please note that parking is NOT included in the list price of the units. Union Kitchen, a gourmet grocer, and Brooklyn Boulders, a NY-based rock climbing gym and fitness outlet, are the anchor retailers for the condominium community. 1625 Eckington is a short walk to NoMa Metro. Unit 308 is a spacious Jr. 2BR/2BA with northern and eastern exposures. It is the most compelling value proposition in the building. Photos are of model Unit 608--similar floor plan to Unit 308, but larger and 3 floors above. 1625 Eckington is now an IMMEDIATE DELIVERY building. Showings are by appointment only.
- Type:
- Single Family
- Sq.Ft.:
- 1,172
- Status:
- Active
- Beds:
- 2
- Year built:
- 2021
- Baths:
- 2.00
- MLS#:
- DCDC2131654
- Subdivision:
- Eckington
ADDITIONAL INFORMATION
Brand New Construction. Welcome to 1625 Eckington Pl NE, a new, amenity-rich, pet friendly condominium community in vibrant Eckington. 1625 Eckington is a 12-story, solid steel and concrete constructed building featuring 179 residences with Studios, 1BRs, 2BRs & Penthouses. Homes boast clean, modern lines; expansive windows with Mecho Shades; sleek finishes including panelized Bosch appliances that match the custom Porcelanosa millwork; wide-plank flooring throughout. Many homes have spacious and luminous floor plans with outdoor spaces and views of the Monument, Capitol, National Cathedral and the Basilica. Amenities include: Daily Concierge; On-Site Building Manager; Penthouse Lounge with Kitchen and Fireplace; Rooftop Fitness Center; Rooftop Pool and Sun Deck; Grilling Stations with bar and prep areas; Lounge and Seating niches overlooking compelling city views; Lobby Level Conference Room with Fireplace. Secure, underground garage parking is available for purchase ($45K). Please note that parking is NOT included in the list price of the units. Union Kitchen, a gourmet grocer, and Brooklyn Boulders, a NY-based rock climbing gym and fitness outlet, are the anchor retailers for the condominium community. 1625 Eckington is a short walk to NoMa Metro. Unit 301 is a spacious and luminous south facing 2BR/2BA boasting a very desirable floor plan. The home features ample closet and storage spaces. Photos are of model unit--same floor plan as Unit 301, but on a different floor. 1625 Eckington is now an IMMEDIATE DELIVERY building. Showings are by appointment only.
- Type:
- Single Family
- Sq.Ft.:
- 3,450
- Status:
- Active
- Beds:
- 6
- Lot size:
- 0.06 Acres
- Year built:
- 2024
- Baths:
- 4.00
- MLS#:
- DCDC2131560
- Subdivision:
- Washington Highlands
ADDITIONAL INFORMATION
***** INCOME POTENTIAL ******* ****** SELLER CREDIT 10,000 ******* Only one left . BRAND-NEW Construction of single family with ADU. This attached/row home of modern and open floor plan in the heart of Fort Dupont. Main floor is located on second and third floors which has 4 bedrooms, 3 full bathrooms, gourmet kitchen, dining and living area. ADU located on the first floor which has 2 bedrooms , 1 full bath beautiful gourmet kitchen, dining and living area. ADU is a great help for the mortgage!! This open floor plan with plenty of sunlight filled through out the whole house. This amazing home has a great outdoor space for entertaining .
$1,195,000
3009 20TH Street NE Washington, DC 20018
- Type:
- Townhouse
- Sq.Ft.:
- 2,422
- Status:
- Active
- Beds:
- 4
- Lot size:
- 0.11 Acres
- Year built:
- 1907
- Baths:
- 4.00
- MLS#:
- DCDC2130062
- Subdivision:
- Woodridge
ADDITIONAL INFORMATION
Price adjusted⦠Welcome to 3009-20th Street NE, an impressive and totally renovated, updated and modernized 1907 built-home located on a beautiful tree-lined street in the popular neighborhood of Woodridge. The exterior of the house features newly painted brick with new siding on the rear addition to the original home. As an end unit, it features a spacious yard in the front, side and back totally fenced-in with new black aluminum fencing. The new mature sod covers the entire yard. This allows for a perfect oasis for outdoor activities, family gatherings and fun. As you walk up on the front porch you will notice the columns and the front entry full glass door allowing natural light to filter into the home. You will see the original historic oval stained-glass window in the front. As you step inside, you'll be greeted by the light and bright interior of the main level with bay windows in the living and dining rooms. The windows throughout the space bring in abundant natural light, creating a warm and inviting atmosphere. The high ceilings further enhance the open and modernized floor plan. The entire home has been freshly painted and the main and upper levels feature beautiful new hardwood floors. The upgraded kitchen is a standout feature of this home. It features white sparkle quartz countertops and center island, providing ample workspace for cooking and entertaining with all new and modern stainless steel appliances. You will notice the beautiful mirror back splash with accent lighting underneath the new white shaker cabinets that provide plenty space for kitchen supplies, food and storage. Adjacent to the kitchen is a dining area, and French doors that lead you to the large family room and powder room. There is a side door that leads to the backyard and to the separate fully brick 2 car garage. As you go to the upper level, you'll experience the beautiful full bathroom with white and gray vein floor tile and quartz countertop, wall subway tiles, modern fixtures and extra storage space. As you proceed, there is a smaller bedroom or it can be an office. Then a larger bedroom with bay windows await you. Get ready for the bonus on the upper level. You will discover the ownerâs suite bathroom with a double quartz countertop vanity, gray vein floor tile, separate shower with modern glass sliding doors and stand-alone tub with subway tiles. For your convenience in the hallway, there are 2 closets and a closet with a stacked washer and dryer. Proceed to the large ownerâs bedroom with plenty of closet space. The fully finished lower level of the house offers additional living space and includes luxury vinyl plank. It features a versatile recreation area that can be used as a movie room or game room. There's also a fourth bedroom and a full bath on this level, providing flexibility for guests or extended family. There are also utilities in place to add an additional washer/dryer. Other notable features of this home include a new HVAC system for central air and heating. You will notice the new walk up steps that lead to the backyard. The location of this home is fantastic, with easy access to downtown DC, College Park, and just blocks from Langdon Park, playground and community pool. For those who enjoy arts and dining, the nearby Mt. Rainier area offers a vibrant arts and restaurant district. If you're looking for more shopping and dining options, the 12th and Monroe Streets in Brookland are within reach. In addition, you'll find popular chain stores like Starbucks, Chick-fil-A, Chipotle, Lowes, and PetSmart nearby at Costco and Dakota Crossings. The home is conveniently located near Route 1, 50, 295, and provides easy access to bus and metro transportation. Welcome to your Woodridge community home!
- Type:
- Single Family
- Sq.Ft.:
- 621
- Status:
- Active
- Beds:
- 1
- Year built:
- 1949
- Baths:
- 1.00
- MLS#:
- DCDC2131594
- Subdivision:
- Congress Heights
ADDITIONAL INFORMATION
Donât miss this sun-drenched, charming one-bedroom, one-bathroom condo. Immediately, you will notice the bright and sunny living room with gleaming hardwood floors. The large windows are ideal for natural sunlight lovers. The kitchen offers ample cabinet space. This unit comes with in unit washer and dryer and light-filled bathroom. The spacious bedroom offer an oversized closet, and two large windows flooding the room with natural light. Gated community with a lush courtyard and plenty of parking. Surrounded by shopping and amenities to enjoy. Minutes from Downtown DC and 2 Metro Stations with close proximity to National Harbor and Northern VA.
$7,300,000
414 Kennedy Street NW Washington, DC 20011
- Type:
- Multi-Family
- Sq.Ft.:
- 14,765
- Status:
- Active
- Beds:
- n/a
- Year built:
- 2024
- Baths:
- MLS#:
- DCDC2131510
- Subdivision:
- Petworth
ADDITIONAL INFORMATION
Welcome to an unparalleled investment opportunity in Washington D.C. where urban convenience meets sustainable living. This exceptional 22-unit building is now available for sale, offering a unique blend of modern luxury, eco-friendly features, and a highly desirable walkable neighborhood. Fully permitted and 70% complete 22 unit apartment/condo with off street parking. Call for more information!
- Type:
- Single Family
- Sq.Ft.:
- 3,400
- Status:
- Active
- Beds:
- n/a
- Lot size:
- 0.12 Acres
- Year built:
- 1967
- Baths:
- 2.00
- MLS#:
- DCDC2129642
- Subdivision:
- Deanwood
ADDITIONAL INFORMATION
Incredible Opportunity in Hot Deanwood! Over 3400 Sqft On 2 Levels, Zoned R-2, on a 5,188 sqft Lot! Previously used a religious facility. Upper Level Set Up with Large Open Room, Elevator, and Office plus Staircase in Rear. Lower Level features Large Open Room, Kitchen, Two Commercial Bathrooms, and Storage. Less than a Mile to Minnesota Ave Metro! Restaurants, Grocery, Parks and Schools within Walking Distance. Just Minutes to 295, Benning and E Capitol St. Fast Growing Area and Centrally Located.
© BRIGHT, All Rights Reserved - The data relating to real estate for sale on this website appears in part through the BRIGHT Internet Data Exchange program, a voluntary cooperative exchange of property listing data between licensed real estate brokerage firms in which Xome Inc. participates, and is provided by BRIGHT through a licensing agreement. Some real estate firms do not participate in IDX and their listings do not appear on this website. Some properties listed with participating firms do not appear on this website at the request of the seller. The information provided by this website is for the personal, non-commercial use of consumers and may not be used for any purpose other than to identify prospective properties consumers may be interested in purchasing. Some properties which appear for sale on this website may no longer be available because they are under contract, have Closed or are no longer being offered for sale. Home sale information is not to be construed as an appraisal and may not be used as such for any purpose. BRIGHT MLS is a provider of home sale information and has compiled content from various sources. Some properties represented may not have actually sold due to reporting errors.
Washington Real Estate
The median home value in Washington, DC is $630,000. This is lower than the county median home value of $640,500. The national median home value is $338,100. The average price of homes sold in Washington, DC is $630,000. Approximately 37.39% of Washington homes are owned, compared to 52.68% rented, while 9.93% are vacant. Washington real estate listings include condos, townhomes, and single family homes for sale. Commercial properties are also available. If you see a property you’re interested in, contact a Washington real estate agent to arrange a tour today!
Washington, District of Columbia has a population of 683,154. Washington is less family-centric than the surrounding county with 24.14% of the households containing married families with children. The county average for households married with children is 24.14%.
The median household income in Washington, District of Columbia is $93,547. The median household income for the surrounding county is $93,547 compared to the national median of $69,021. The median age of people living in Washington is 34.3 years.
Washington Weather
The average high temperature in July is 88.5 degrees, with an average low temperature in January of 26.5 degrees. The average rainfall is approximately 43.3 inches per year, with 13.7 inches of snow per year.
