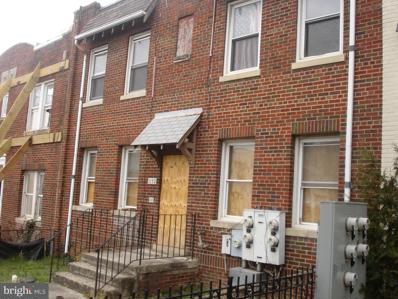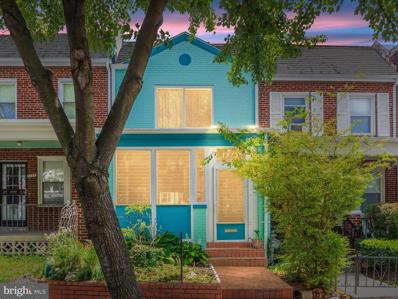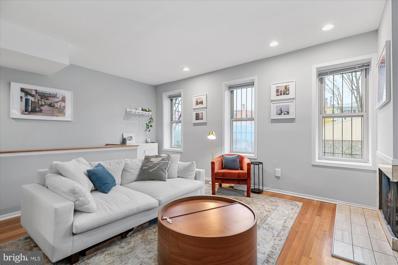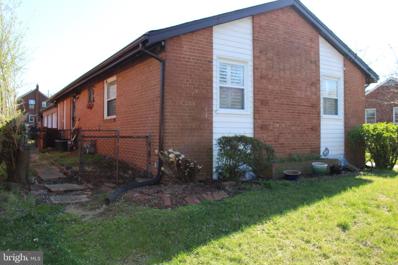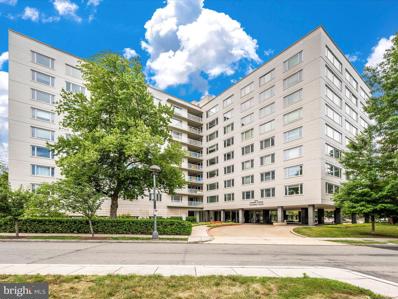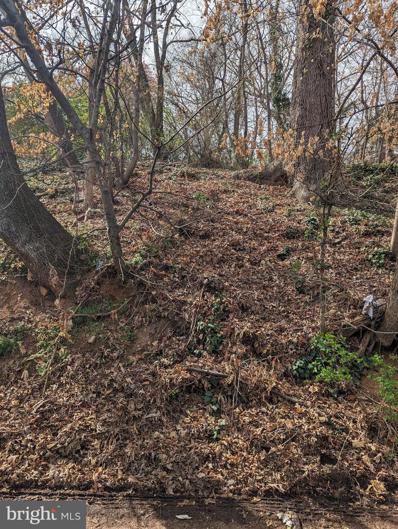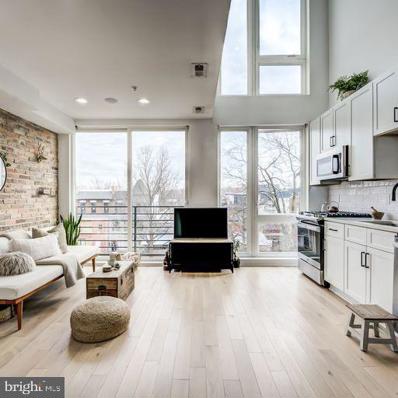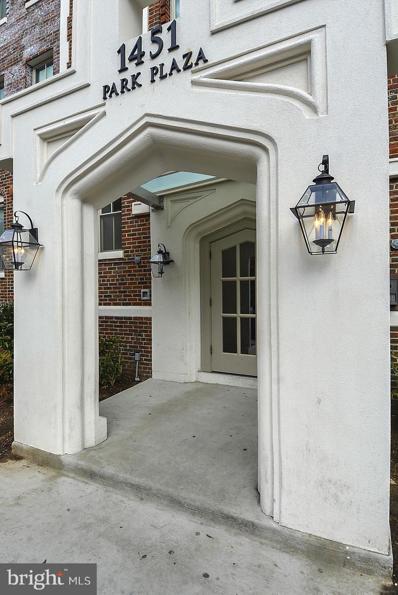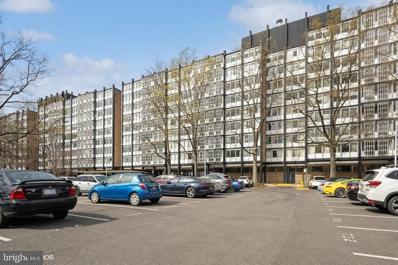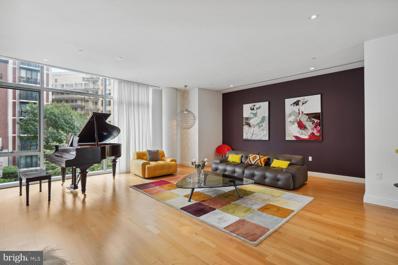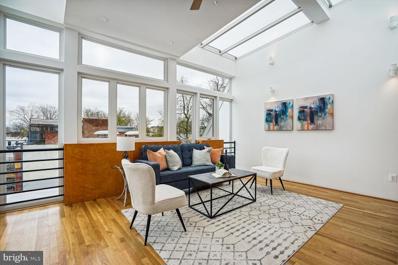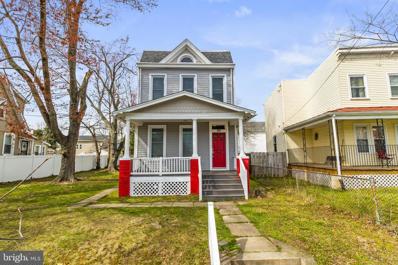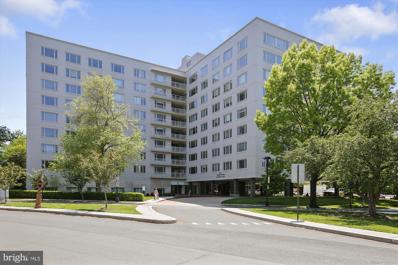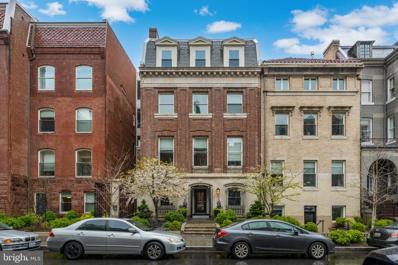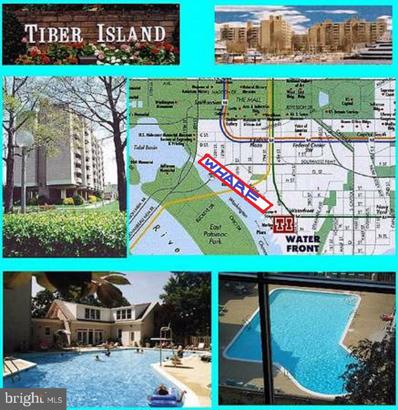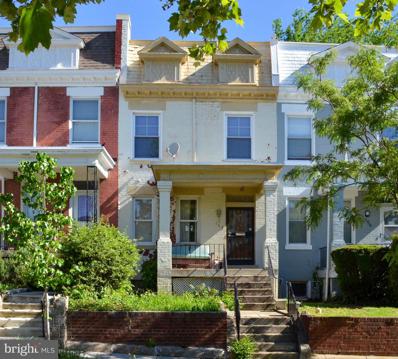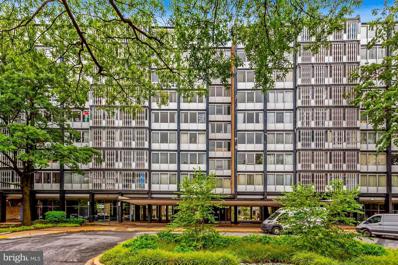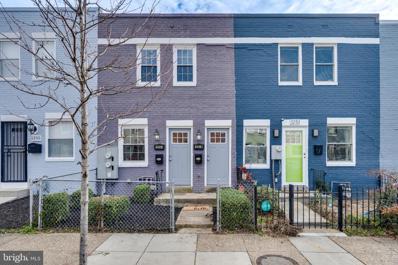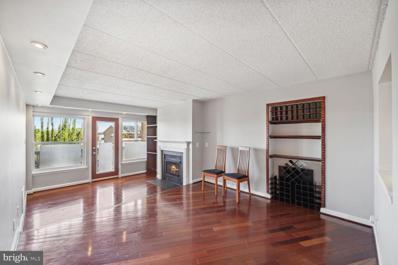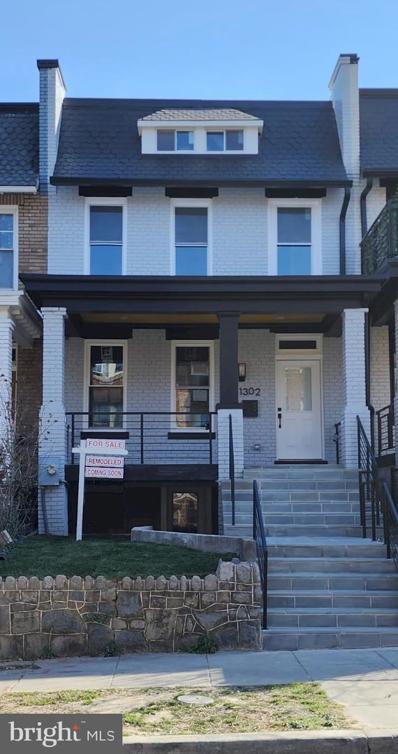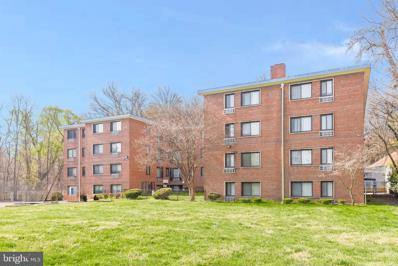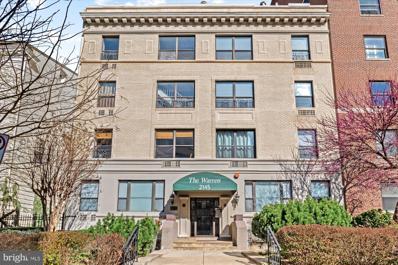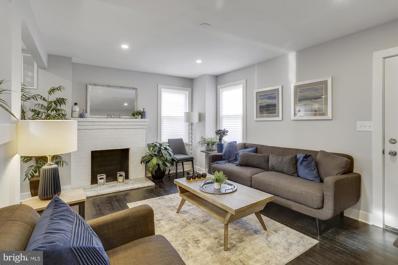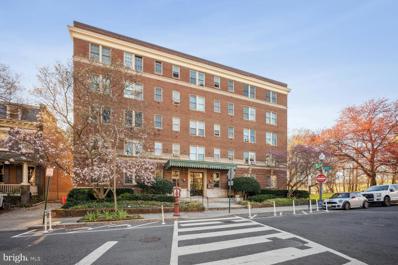Washington DC Homes for Rent
- Type:
- Multi-Family
- Sq.Ft.:
- n/a
- Status:
- Active
- Beds:
- n/a
- Lot size:
- 0.05 Acres
- Year built:
- 1930
- Baths:
- MLS#:
- DCDC2135872
ADDITIONAL INFORMATION
Incredible 4 unit in wonderful Trinidad NE. Totally vacant building! So much development going on in the immediate area. This is a gem for sure. Permits are underway and will be ready upon settlement to convert this into four 2 bedroom, 2 bath units with parking for 2 cars in the rear along with a rooftop deck. The 4 unit next door is also under major construction. Bring owner occupants and investors. This is a true game changer! Call Randy with questions.
- Type:
- Single Family
- Sq.Ft.:
- 1,504
- Status:
- Active
- Beds:
- 3
- Lot size:
- 0.03 Acres
- Year built:
- 1937
- Baths:
- 2.00
- MLS#:
- DCDC2133898
- Subdivision:
- Kingman Park
ADDITIONAL INFORMATION
$10K Paid Towards Buyers Closing Costs & HUGE PRICE DROP-SELLER SAYS SELL-BRING YOUR OFFERS! Seller Relocating and motivated to sell, checkout this fullyÂrenovated, solar-powered, 3-bedroom, 2 full bathroom row home with off-street parking and NO HOA. In contrast to more common cookie-cutter flips (cosmetic improvements, low grade building materials, hasty craftsmanship) this home has been painstakingly upgraded right down to the studs by top tier builders and tradespeople. The enclosed front porch enters into an open-concept main floor with a living room and kitchen with large center island, granite countertops, stainless steel appliances, and white ceiling-height cabinets with soft-close hinges that were designed to maximize cabinet space. Upstairs are 3 bedrooms and a brand-new gorgeously tiled bathroom. One bedroom is converted to a walk-in closet with custom shelving but could be easily repurposed back to bedroom. The near finished walk-out basement includes a spacious tiled bathroom, laundry area, utility closet, and large open space that could be used as an office, studio, workshop, or converted into an in-law suite or Airbnb. Behind the house is a deck, built of durable composite planks and a sunny brick-paved patio and driveway for convenient off-street parking, great for cookouts, or a backyard garden. Less visible, but often more important, the entire house has been inspected and reinforced, including the roof and load bearing beams; electrical wiring and plumbing modernized and entirely replaced; new HVAC system installed (October 2018); insulation in walls and attic replaced (June 2022), and brand-new high efficiency windows installed (November 2022). And youâll get paid for the solar energy that the PV system puts back onto the grid â nearly $2000/year so far, and prices for solar energy credits may rise. If youâre looking for an energy efficient, move-in ready home with premium finishes, you must check it out. Walking distance to shopping and restaurants and convenient access to the National Arboretum, the Fields at RFK recreation area, Langston Golf Course, Anacostia River Trail, local farmerâs markets, and Kingman and Heritage Islands Park.
- Type:
- Single Family
- Sq.Ft.:
- 463
- Status:
- Active
- Beds:
- n/a
- Year built:
- 1967
- Baths:
- 1.00
- MLS#:
- DCDC2135372
- Subdivision:
- Southwest Waterfront
ADDITIONAL INFORMATION
NEW & IMPROVED PRICE! Now reduced by $10,000! Such a fantastic deal for this fully renovated condo steps to The Wharf! Carrollsburg Condominium is a well-maintained and long-standing staple community of Southwest DC. This sprawling community provides tranquil resort-style living just steps to DC's sparkling waterfront in a neighborhood adorned with mature trees and lush landscapes. The community provides 24-hour Concierge Service, on-site management & building maintenance, a private community pool, community grounds for relaxing outdoors and dining al fresco, secure bike storage, a community room for large events, and garage parking. Carrollsburg Condominium is perfectly located just steps from Safeway, CVS, dry cleaners, and many more day-to-day conveniences for easy living. Enjoy a plethora of DC arts, entertainment, and sporting events surrounding Carrollsburg. Walk to theater shows at Arena Stage just one block away. Take in a DC United Soccer game and Washington Nationals Baseball game within just a few blocks. Enjoy live music, shows, boutique shopping, and some of DC's best-in-class restaurants just a short stroll away on The Wharf waterfront. Be the host with the most when you have guests who can visit the Capitol building, Smithsonian Museums, The National Mall, and other memorials all within walking distance from Carrollsburg. The great outdoors can be enjoyed at nearby Southwest Waterfront Park, King Greenleaf Recreation Center, Lansburgh Park & Dog Park, Randall Recreation Center, Jefferson Fields, and Benjamin Banneker Park. Plus, Hains Point offers biking and jogging paths, indoor and outdoor tennis & pickleball courts, mini-golf, picnic grounds, and a full golf course! With the waterfront at your doorstep, you can enjoy boat rentals, boat charters, paddle boarding, and kayaking. Carrollsburg Condominium is across the street from the Metro and also is conveniently located to several Metrobus lines for carefreely getting around the Metro area. Take a leisurely water taxi ride with views from The Wharf to Georgetown, Alexandria, and National Harbor. Quick access to 395/695 and South Capitol Street makes getting in and out of the city a breeze. This condo community is also approved for FHA and VA Financing buyers. Carrollsburg Condominium offers the home you deserve for the very best of DC living! Features of #W-513: This large Studio with 463sf was thoughtfully and fully renovated throughout in March 2024 with aÂnew kitchen,Ânew bathroom, new flooring throughout, and aÂnew HVAC! Upon entering, natural light welcomes you home. The entry has an oversized multifunctional closet for coats, pantry items, and storage. The kitchen isÂimpeccably finishedÂwith white dovetail soft-close cabinetry, a beautiful grey subway tile backsplash, Quartz countertops, stainless steel appliances, gas cooking, a built-in refrigerator, and matte black hardware & lighting.ÂÂGorgeous new wide-plank durable & easy-to-maintainÂflooring flows throughout this lovely home. Past the kitchen, the open living space presents a smart and thoughtful layout with spacious and efficient living. This large Studio has a dedicated dining space, a living room space, a home office space, and even a king-size sleeping space. The floor plan has versatility for multiple layouts to suit your wants and needs. Large oversized windows and glass doors allow an abundance of natural light & views. The sliding glass doors lead out onto a private covered balcony to enjoy morning coffee, reading outside, happy hour, and dining al fresco. A hallway with linen storage shelves, a wall of oversized clothes closets, and a dressing area, leads to the stunning brand-new bathroom that was tastefully and thoughtfully designed. This home's monthly condo fee of $535.11Â includes ALL utilities. Carrollsburg is a pet-friendly community allowing two pets per home. The community is also rental-friendly only requiring a minimum 6-month lease.
- Type:
- Single Family
- Sq.Ft.:
- 925
- Status:
- Active
- Beds:
- 2
- Year built:
- 1900
- Baths:
- 2.00
- MLS#:
- DCDC2135042
- Subdivision:
- Capitol Hill
ADDITIONAL INFORMATION
Welcome to your new home at The Parkman 1341 East Capitol St SE! This charming condo offers a relaxed urban lifestyle in a prime location - a half block off Lincoln Park. With 2 bedrooms and 1.5 bathrooms this corner unit provides a cozy retreat in the heart of the city. Step inside to discover a well-appointed space featuring modern amenities. The private patio is the perfect spot for morning coffee or evening relaxation. Enjoy the warmth of a wood-burning fireplace during chilly evenings. Located about 6 blocks from Eastern Market and the metro, this home offers easy access to the best of Capitol Hill. Don't miss out on this fantastic opportunity to live in a vibrant neighborhood with all the conveniences at your fingertips.
- Type:
- Single Family
- Sq.Ft.:
- 1,896
- Status:
- Active
- Beds:
- 3
- Lot size:
- 0.13 Acres
- Year built:
- 1963
- Baths:
- 3.00
- MLS#:
- DCDC2134812
- Subdivision:
- Lily Ponds
ADDITIONAL INFORMATION
GORGEOUS hard to find Rambler/Rancher with a fully finished large basement in the Lily Ponds Subdivision. The pics will feature some of the upgrades and surprises this home provides. The Sunroom is just that "Sunny", with 2 elongated Skylights, double sided gas Fireplace (includes remote) with a pass thru to the combo Dining room/Kitchen. The primary Bedroom has 2 nice size closets, 1 being custom design. There is a 2nd Bedroom with a full hallway Bathroom. The entire 1st floor is enclosed brick with lots of storage space. The basement has 2 extended rooms, which have been used in the past as a Bedroom and Rec Room. The bonus is a secured parking Garage for 2 cars in the rear. Talk about location, location, Location - just minutes to downtown DC and the Maryland line. Metro and Subway are within 10 minutes from the house and right across the street is Kenilworth Park/Aquatic Gardens. This park provides indoor and outdoor activities of many kind, i.e., walking trails, biking, water, boating, gardens, soccer, basketball, baseball, football, boxing, etc.
- Type:
- Single Family
- Sq.Ft.:
- 824
- Status:
- Active
- Beds:
- 1
- Year built:
- 1955
- Baths:
- 1.00
- MLS#:
- DCDC2135158
- Subdivision:
- Foggy Bottom
ADDITIONAL INFORMATION
Priced to Sell! Freshly painted, sunny one bedroom facing west. Amenity rich building with 24 hour concierge and engineering service, free internet in the common areas, meeting/party room, laundry, exercise facility and roof-top deck with panoramic views of the City. Located across from the Kennedy Center, close to West End shops, restaurants, GWU, World Bank, State Department and Georgetown. Walk score-96 with easy access to the C&O Towpath along the Potomac. Metro is two blocks away. Garage parking is rented as available. Co-Op fee includes all utilities, insurance, property taxes, CAM, water and sewer, and concierge service. Don't miss this opportunity to live in Foggy Bottom in a Best Address Building!
- Type:
- Land
- Sq.Ft.:
- n/a
- Status:
- Active
- Beds:
- n/a
- Lot size:
- 0.04 Acres
- Baths:
- MLS#:
- DCDC2135414
ADDITIONAL INFORMATION
Act fast - this property won't be available for long! Situated in Washington DC's Eckington neighborhood, this lot boasts over 1,700 square feet of prime real estate. Zoned for attached row houses on smaller lots, the buyer also has the flexibility to explore other approved uses as determined by the DC Office of Zoning. Don't miss out on this opportunity!
- Type:
- Single Family
- Sq.Ft.:
- 699
- Status:
- Active
- Beds:
- 1
- Year built:
- 2021
- Baths:
- 1.00
- MLS#:
- DCDC2135560
- Subdivision:
- Columbia Heights
ADDITIONAL INFORMATION
Welcome to The Valentis 51! This Loft condo is on 14th Street meticulously developed with attention to every detail i.e. a brick wall, music sound system in the ceiling, extra high ceilings and more! This 2 level condo features Oak hardwood floors, Calacatta Quartz countertops w/ solid wood Cubitac Cabinetry and under cabinet lighting, Stainless Steel Appliances, recess lighting throughout, and a spa-inspired bathroom that will wow you. This boutique building is pet friendly with a walk score of 92, you are minutes from everything 14th Street has to offer, including restaurants, bars, shopping, & metro. Your new home awaits you!
- Type:
- Single Family
- Sq.Ft.:
- 356
- Status:
- Active
- Beds:
- 1
- Year built:
- 1930
- Baths:
- 1.00
- MLS#:
- DCDC2134928
- Subdivision:
- Columbia Heights
ADDITIONAL INFORMATION
Fabulous New Price! This stunning one-bedroom, one-bath condo in Park Plaza is now an even better value! Complete with a coveted PARKING SPOT, this freshly painted unit features gleaming hardwood floors and tall ceilings that fill the space with natural light. The open floor plan is perfect for seamless living and dining. The kitchen is a chefâs dream, with white cabinets, stainless-steel appliances, modern backsplash, and elegant granite countertops. The bedroom offers generous closet space and a beautifully updated full bathroom. Located in a prime spot just off 13th St NW, this meticulously renovated building is surrounded by the best nightlife, dining, and shopping in the area. Enjoy the peace of a tree-lined residential street while staying connected with nearby Giant, Target, and the Columbia Heights metro station. At this new price, this inviting condo is an incredible opportunityâdonât miss your chance to make it your new home!
- Type:
- Single Family
- Sq.Ft.:
- n/a
- Status:
- Active
- Beds:
- 1
- Year built:
- 1962
- Baths:
- 1.00
- MLS#:
- DCDC2135504
- Subdivision:
- Rla (Sw)
ADDITIONAL INFORMATION
Bright and Cherry, this sun-filled 1BR/1BA unit offers refinished wood parquet flooring throughout, updated kitchen with granite counters and SS appliances, updated bathroom, and ample closet spaces. The community offers a secured gate at entry, 24 hour concierge desk, pool, fitness center, playground area, picnic/grilling area, 24 hour front desk, gated parking, bike room, and storage facilities. In close proximity to the Wharf, downtown DC and 395.
- Type:
- Single Family
- Sq.Ft.:
- 2,143
- Status:
- Active
- Beds:
- 3
- Year built:
- 2008
- Baths:
- 3.00
- MLS#:
- DCDC2134922
- Subdivision:
- West End
ADDITIONAL INFORMATION
This highly acclaimed, premier, condominium, 22 West, has been recognized by the Residential Architectural Design Award (RADA) for the best multi-family design in the USA. These high-end residences offer many modern amenities, such as Poggenpohl cabinetry, Kashmir granite counters, Sub-Zero and Bosch appliances, Molteni closet systems and more. Unit 2k is one of the largest condominiums at 2,143 sf (est). It is a stunning, one-of-a-kind 3 bedroom, 3 bathroom unit. 2K offers a grand entry with foyer, a spectacular living room with two walls of floor-to-ceiling windows, overlooking The Ritz Carlton Hotel (Residences) and New Hampshire Avenue. the living room/office area has been dramatically enhanced with the installation of a glass sliding wall (by Ramadesio, Italy), creating extra privacy and adding visual space. The unit has white oak floors, complemented by an accent column and large French mural in the living room. Several recent additions include modern ceiling lighting features, new floors in all bathrooms, sliding door in the primary bathroom, new efficient HVAC systems, motorized shades and curtains. The unit also includes 2-car side-by-side parking spots and a storage room. Enjoy the height of luxury in the West End with all inclusive maintenance and utilities, 24-hour onsite staff with a dedicated porter, concierge and doorman, a spectacular rooftop pool with terrace, grilling area, party room, sundeck and complete fitness center.
$1,695,000
1823 1/2 16TH Street Nw Washington, DC 20009
- Type:
- Single Family
- Sq.Ft.:
- 2,902
- Status:
- Active
- Beds:
- 3
- Year built:
- 1920
- Baths:
- 4.00
- MLS#:
- DCDC2133830
- Subdivision:
- Dupont East
ADDITIONAL INFORMATION
Architecturally stunning three-bedroom townhome. There are three exceptionally large bedrooms and 3 1/2 baths. One of two primary bedrooms located on the top level is the crowning jewel of this residence. The top floor master suite seamlessly integrates a bedroom, study, and solarium living room within an open plan. Moveable panels afford flexibility, allowing for the customization of each area to suit individual preferences for privacy and relaxation. The unique sky suite includes an ensuite bathroom, stunning city views from solarium lounge and balcony. Two additional bedrooms are located on the second level. The second 322 SF primary bedroom features an ensuite bath plus amazing storage. The third 322 SF bedroom boasts two walk-in closets with access to the hallway full bathroom. The main level boasts expansive open spaces, featuring a contemporary eat-in kitchen, formal dining room, and living room with a fireplace and balcony are ideal for both daily living and entertaining guests in style. The private garden area leads to the secure and gated one car parking with alley access to Swann Street. Located in the heart of the vibrant Dupont neighborhood, you will experience easy access to restaurants, grocery markets, shops and more. The iron gated and meticulously landscaped garden walkway greets and guides you to the main entrance of this stunning contemporary townhome. Welcome to 1823 16th Street, where luxury and convenience converge to offer one of Washington's premier addresses for city living.
- Type:
- Single Family
- Sq.Ft.:
- 1,344
- Status:
- Active
- Beds:
- 4
- Lot size:
- 0.11 Acres
- Year built:
- 1917
- Baths:
- 4.00
- MLS#:
- DCDC2134668
- Subdivision:
- Congress Heights
ADDITIONAL INFORMATION
Seller financing available, reach out for details! Welcome to 910 Savannah St SE, a charming 4-bedroom, 3.5-bathroom home nestled in the heart of Congress Heights near the St Elizabeth Campus. This stunning residence boasts a spacious layout designed for modern living, featuring a master ensuite on both the ground floor and upper floor, offering flexibility and convenience for residents. Step inside to discover a bright and inviting interior filled with natural light and elegant finishes create an atmosphere of warmth and sophistication. The main level greets you with a cozy living area, perfect for relaxing or entertaining guests. Venture outside to enjoy the expansive yard, perfect for outdoor activities and al fresco dining. The wrap-around back porch provides a peaceful retreat to unwind and soak in the tranquil surroundings. Upstairs, you'll find three generously sized bedrooms, including a secondary bedroom with a private balcony overlooking the picturesque neighborhood. Each bedroom offers plenty of closet space and natural light, providing comfort and privacy for every member of the household. Don't miss your chance to make this your new home sweet home!
- Type:
- Single Family
- Sq.Ft.:
- 1,650
- Status:
- Active
- Beds:
- 3
- Year built:
- 1955
- Baths:
- 2.00
- MLS#:
- DCDC2134270
- Subdivision:
- Foggy Bottom
ADDITIONAL INFORMATION
BE HOME FOR THE HOLIDAYS! Simply the Best! Spectacular light- filled ( south and west facing) spacious three bedroom corner unit. Beautifully Updated! Amenity rich building with 24 hour concierge and engineering service, free internet in the common areas, meeting/party room, laundry, exercise facility and roof-top deck with panoramic views of the City. In the heart of Foggy Bottom across from the Kennedy Center, close to West End shops, restaurants, GWU, World Bank, State Department and Georgetown. Walk score-96 with easy access to the C&O Towpath along the Potomac. Two blocks to Metro. Garage parking as available. Co-Op fee includes all utilities, insurance, property taxes, CAM, and concierge service. No pets. Smoke-free building. Easy to see. Open House, Sunday, November 10, 1-4pm.
- Type:
- Single Family
- Sq.Ft.:
- 1,495
- Status:
- Active
- Beds:
- 2
- Year built:
- 2018
- Baths:
- 2.00
- MLS#:
- DCDC2134422
- Subdivision:
- Dupont Circle
ADDITIONAL INFORMATION
Welcome to 1745N! Unit 113 is one of the largest and unique floor plans in this historic building. This 2BR/2BA comes fully furnished and has gorgeous finishes and fixtures throughout. The original character of the building still stands out and can be seen in the decorative fireplaces in both the primary suite as well as the large living room. The woodwork, brick and fireplaces are all original and over 100 years old. As you enter the unit you'll notice the elevated home office area overlooking the gourmet kitchen complete with breakfast bar, marbled-quartz countertops and backsplash, gas range and sleek cabinetry. A built-in bench adds a special architectural touch. The living room is flooded with natural light and has a coffered ceiling and exposed brick. There is also plenty of room for a formal dining space for all-encompassing entertainment. The primary bedroom exudes elegance - from the gorgeous custom woodwork and light fixtures - to the decorative fireplace and mantle above. The primary bath has a sleek double vanity with back-lit mirror and glass-door shower. An expansive walk-in closet completes the space. NOTE - All furnishings included in the price! This home also offers a guest bedroom with walk-in closet and a separate full bath. Prime location right in the middle of the city - walkable to a plethora of world-class restaurants and shops - from Dupont to Logan Circle.
- Type:
- Single Family
- Sq.Ft.:
- 840
- Status:
- Active
- Beds:
- 1
- Year built:
- 1966
- Baths:
- 1.00
- MLS#:
- DCDC2134768
- Subdivision:
- Waterfront
ADDITIONAL INFORMATION
SKIP THE NEW BUILDINGS ON THE WHARF! THIS UNIT IS LARGER (840SF VS "NEW" 1BRS AT AROUND 450 SF). HUGE BEDROOM (APPROX 12' X 16' (LARGER THAN MOST NEW CONSTRUCTION), VAST AND OPEN LIVING ROOM AND DINING AREA COMBINATION. LARGE (84sf) BALCONY WITH SUNSET VIEWS OF THE JEFFERSON MEMORIAL, THE WASHINGTON MONUMENT, AND THE NEW WHARF! MORE STORAGE (8' WIDE X 8' TALL CLOSETS IN BEDROOM AND LIVING ROOM)! REAL ESTATE TAXES APPROXIMATELY 50% LESS THAN AN EQUIVALENTLY PRICED CONDOMINIUM! BUILDING HAS BEAUTIFUL POOL, TWO EXERCISE ROOMS, AND LOTS OF BEAUTIFULLY LANDSCAPED COMMON GROUNDS RENOVATED KITCHEN AND UPDATED BATHROOM. NEW ABOVE-THE-RANGE MICROWAVE AND GRANITE COUNTERTOP . 128CUBIC FEET OF CLOSET SPACE BETWEEN THE BEDROOM AND LIVING ROOM CLOSETS. GARAGE PARKING SPACE IS NOT INCLUDED IN LIST PRICE BUT IS AVAILABLE FOR ADDITIONAL $50K . TIBER ISLAND HAS BEAUTIFUL OUTDOOR POOL, BRAND NEW GYM OPEN 24/7, 24-HR DESK IN MAIN BUILDING, AND NEWLY RENOVATED LOBBIES. HALLWAY RENOVATION ANTICIPATED IN 2024. ACROSS STREET FROM WATERFRONT METRO, NEW WHARF, SAFEWAY, CVS, ARENA STAGE, MORE! STEPS 2 NATS PARK, AUDI FIELD, NATIONAL MALL, NAVY YARD, HAINS POINT, BIKE AND JOGGING PATHS! COOP FEE $587\MO, ALL UTILS\CABLE\WIFI\HVAC MAINTENANCE $439\MO, REAL ESTATE TAXES $1,896 PER YEAR ! (TAXES ON COMPARATIVELY PRICED CONDO WOULD BE MORE THAN TWICE THE THOSE ON THIS UNIT!)
- Type:
- Single Family
- Sq.Ft.:
- 1,485
- Status:
- Active
- Beds:
- 2
- Lot size:
- 0.04 Acres
- Year built:
- 1913
- Baths:
- 2.00
- MLS#:
- DCDC2133928
- Subdivision:
- Eckington
ADDITIONAL INFORMATION
SIGNIFICANT PRICE IMPROVEMENT in the highly sought after Eckington neighborhood. There is no better canvas for your imagination and creativity. Just three short blocks off North Capital Street and 4 blocks from Rhode Island Avenue sits this lovely three-level, two-bedroom (per owner, used to be 3 bedrooms), 1.5 bath rowhouse with basement, back yard and garage. The basement features both interior and exterior access. Potential abounds here for the single/family occupant who wants it all to themself, and for the occupant/investor who wants to explore revenue and ROI potentials from a basement when reconfigured as an apartment and/or from an ADU, if a garage conversion is permitted and/or feasible.
- Type:
- Single Family
- Sq.Ft.:
- 650
- Status:
- Active
- Beds:
- 1
- Year built:
- 1962
- Baths:
- 1.00
- MLS#:
- DCDC2132020
- Subdivision:
- River Park
ADDITIONAL INFORMATION
Welcome to this charming 1 bed, 1 bath coop nestled within the coveted River Park Community, perfectly situated near all the Southwest Waterfront neighborhood has to offer! As you step inside, you're greeted by an inviting open living/dining area flooded with natural light. Adjacent to the living space, discover a spacious enclosed balcony, perfect for enjoying morning coffee or unwinding in the evening. The kitchen boasts well-equipped appliances, bright white cabinetry, and a stylish backsplash. The spacious bedroom offers ample closet space, large windows inviting abundant light, and convenient access to the balcony, creating a serene retreat. For added convenience, there's an option to rent parking on site. The River Park community provides an array of amenities, including a 24-hour front desk concierge, gated community, fitness center, music room with a piano, meeting room, common laundry facilities, a full-size outdoor pool, grill area, bike storage, and much more. The monthly co-op fee of $1,724 includes all utilities, property taxes, underlying mortgage, reserve funds, monthly maintenance and insurance. Residents enjoy easy access to incredible restaurants and nightlife at the Wharf, Nationals Park stadium, shops, grocery stores, and more, ensuring a vibrant and dynamic lifestyle. Don't miss the opportunity to make this property your own!
- Type:
- Multi-Family
- Sq.Ft.:
- n/a
- Status:
- Active
- Beds:
- n/a
- Lot size:
- 0.03 Acres
- Year built:
- 1952
- Baths:
- MLS#:
- DCDC2134972
- Subdivision:
- Trinidad
ADDITIONAL INFORMATION
BACK ON THE MARKET DUE TO BUYER FINANCING FALLING THROUGH ***Rare Opportunity for savyy investor: Live in one unit and Rent the second one or Rent both units! Beautifully renovated 2-unit building with central A/C, separate utilities, and fully-fenced backyard.*** Each unit offers 1-bd, 1-bath, living space, and is completely move-in ready: Freshly painted and renovated, tankless water heaters, separate metered utilities, new flooring, new oven/range, Roof has been professionally serviced in 2022. Parking in the back. Located in trendy Trinidad, close to restaurants, bars, coffee shops, Union Market, and transportation (D3, D4, D8 buses, H st. trolley) .. not to mention being one of the most walkable neighborhoods in Washington D.C. *SELLER HAS AN ASSUMABLE FHA LOAN (3.49% interest rate) + Property is located in a low-moderate income census tract, which makes it eligible for the Truist's Community Homeownership Incentive Program (CHIP): prospective buyers with a minimum credit score of 660 can qualify for up to 100% financing on this property, with no mortgage insurance (PMI).
- Type:
- Single Family
- Sq.Ft.:
- 925
- Status:
- Active
- Beds:
- 2
- Year built:
- 2003
- Baths:
- 2.00
- MLS#:
- DCDC2130532
- Subdivision:
- Anacostia
ADDITIONAL INFORMATION
NEW PRICE! OPEN SAT, SUN, MON WITH LOCKBOX ACCESS WITH YOUR AGENT. The Home Purchase Assistance Program (HPAP) is scheduled to replenish homebuying funds this month ... Take advantage before funds run out! Also, this condo qualifies for Prosperity Mortgage's community lending program with lower rates with a down payment as low as 3%. (Request info.) Rarely available 2 Bedrm 2 Bath Unit, w/ spacious Balcony in the sought-after Overlook Condominium complex, includes Fireplace, Assigned Parking Space right at exterior door, and large assigned Storage Locker, all included in price and condo Fees. This is a beautifully updated condo unit with renovated Baths, including Glass-enclosed Shower, and fully-applianced Kitchen and Pantry. Interior has Wood Flooring in the Livingroom with Gas Fireplace. Large main Bedroom, carpeted throughout; Lots of Built-ins in Livingroom and Bedroom, Washer/Dryer in unit. Located just a short distance from Anacostia Metro, with bus nearby; Busboys & Poets; Main Entry has updated Access System and Common Areas are equipped with Security Cameras. Under new property management. FHA RE-APPROVAL is in Progress by new management company. Cash and Conventional accepted. SUBMIT AN OFFER FOR CONSIDERATION.
$1,187,000
1302 Randolph Street NW Washington, DC 20011
- Type:
- Single Family
- Sq.Ft.:
- 1,600
- Status:
- Active
- Beds:
- 4
- Lot size:
- 0.04 Acres
- Year built:
- 1920
- Baths:
- 4.00
- MLS#:
- DCDC2133924
- Subdivision:
- Columbia Heights
ADDITIONAL INFORMATION
WONDERFUL REMODELED TOWNHOME. This 4-bed, 3.5-bath townhome has a modern open plan and plenty of natural light with 9+ tall ceilings in main and upper levels. Is has recessed lights throughout, and quartz countertops in kitchen and bathrooms. Kitchen has tall countertops, stainless steel appliances, large screen refrigerator, electric stove with pot water filler, exhaust hood, tall cabinets, a large central island and a spacious pantry. A 1/2 bathroom and a breakfast area which opens to a great size deck overseeing the back patio/driveway completes the first level. In the second level, the master bedroom has a large walk-in closet and plenty of light from 3 windows. The master bath has a double sink, walk in shower and skylights. The 2nd bathroom has also a double sink. A large laundry room with built-in cabinets and two good sized additional bedrooms complete this level. The basement level has almost 8 -foot ceilings and plenty of recesses lights, with a front and a rear entrance, each with a covered patio. This lower level has a large recreation room for entertaining, one bedroom and a full bathroom. The back patio/driveway is enclosed for privacy, by a tall wooden fence on the sides and a 16' by 8' electric garage door. It is possible to park up to 3 cars in this driveway, depending on size. This fabulous townhome is located between 13th and 14th Streets, close to restaurants, public transportation and a short distance to Medical Centers. You will love all about this totally remodeled home with brand new everything, including electric cabling and systems, water pipes, water heater, two-zone HVAC system and large garage door.
- Type:
- Single Family
- Sq.Ft.:
- 588
- Status:
- Active
- Beds:
- 1
- Year built:
- 1965
- Baths:
- 1.00
- MLS#:
- DCDC2134652
- Subdivision:
- Randle Heights
ADDITIONAL INFORMATION
This 1 bedroom, 1 bath condo is located within Historic Anacostia of Washington DC. The historic Anacostia neighborhood. The heart of the neighborhood sits directly across the Frederick Douglass Bridge. The intersection of Martin Luther King Jr. Avenue and Good Hope Road marks Downtown Anacostia. Located five miles southeast of Washington, this area stands as one of the most famous neighborhoods in the southeast area of the city. The Anacostia Historic District took its place on the National Register of Historic Places in 1978. 1907 Good Hope Rd SE is within 7 minutes or 3.8 miles from Georgetown. It is also near Georgetown Law and Gallaudet University. Transportation options available in Washington include Anacostia, located 1.4 miles from 1907 Good Hope Rd SE. 1907 Good Hope Rd SE is near Ronald Reagan Washington National, located 7.4 miles or 14 minutes away, and Washington Dulles International, located 31.8 miles or 51 minutes away. There are 3 shopping centers within 1.8 miles, which is about a 4-minute drive, and 1.6 miles away from the Washington Navy Yard and is convenient to other military bases. In addition, five parks are within 2.8 miles, including Frederick Douglass National Historic Site, Kenilworth Park & Aquatic Gardens, and Anacostia Park.
- Type:
- Single Family
- Sq.Ft.:
- 400
- Status:
- Active
- Beds:
- 1
- Year built:
- 1924
- Baths:
- 1.00
- MLS#:
- DCDC2133386
- Subdivision:
- Kalorama
ADDITIONAL INFORMATION
$26K PRICE REDUCTION!! Welcome to the Warren Condominium, nestled in the vibrant heart of Kalorama! This charming condo offers the perfect blend of convenience and comfort. Enjoy easy access to all you need within a few blocks: corner market across the street, restaurants and shops on Connecticut Ave and Columbia Rd, the hustle and bustle of 18th Street, and nearby Mitchell Park and Kalorama Park. It is also convenient to public transportation, close to two Red Line Metro stations and several bus lines nearby. This apartment features a wood-burning fireplace, updated kitchen, and a combo W/D (separate, stacked washer-dryer can be installed if desired; dryer outlet is installed). The low monthly fee includes water/sewer, reserve funds, trash and snow removal, master insurance, off-site professional management, common area and exterior maintenance. Pet friendly! BUILDING COMMON AREAS TO BE COSMETICALLY UPDATED BY THE END OF 2024, budgeted from reserve funds.
- Type:
- Single Family
- Sq.Ft.:
- 1,811
- Status:
- Active
- Beds:
- 5
- Lot size:
- 0.13 Acres
- Year built:
- 1944
- Baths:
- 4.00
- MLS#:
- DCDC2134684
- Subdivision:
- Hillcrest
ADDITIONAL INFORMATION
JUST MOVE IN! EVERYTHING HAS BEEN REMODELED AND UPGRADED. THE PRIMARY SUITE FEATURES LARGE CLOSETS, AND A SPA-LIKE BATHROOM. THE PRIMARY BATHROOM HAS NEW GLASS DOORS, UPGRADED FIXTURES, CONTEMPORARY TILEWORK, AND IS BRIGHT AND WELCOMING. IN TOTAL, THERE ARE 5 SPACIOUS BEDROOMS AND 4 NEW FULL BATHROOMS. THE ENTIRE HOME IS IMPRESSIVE. THE GRACIOUS ENTRANCE FEATURES HARDWOOD FLOORS WHICH EXTEND THROUGHOUT THE HOME. YOU HAVE THE ADDED CONVENIENCE OF TWO MAIN LEVEL ROOMS WHICH CAN BE USED AS BEDROOMS, OFFICES, ETC. THE MAIN LEVEL OPEN FLOOR PLAN EXTENDS FROM THE FAMILY ROOM WHICH FLOWS TO THE DINING AREA AND ALL THE WAY TO THE KITCHEN. THERE YOU WILL FIND A WELL-EQUIPPED KITCHEN WITH PLENTY OF STORAGE, GRANITE COUNTERTOPS, UPGRADED APPLIANCES, AND ROOM FOR DINING. THE UPPER LEVEL IS JUST AS BEAUTIFUL. YOU WILL ASCEND A CONTEMPORARY WELL-LIT STAIRWELL WITH CUSTOM IRON HANDRAILS TO SEE WHAT AWAITS AT THE TOP OF THE STAIRS. A PRIMARY SUITE, A GUEST BEDROOM AND ADDITIONAL BATH COMPLETE THIS LEVEL. THE LOVER LEVEL IS EQUALLY IMPRESSIVE. A BEDROOM, FULL BATHROOM, SECONDARY FAMILY ROOM AND LAUNDRY ROOM ARE ON THIS LEVEL. ADDITIONALLY, THE LOWER LEVEL HAS YOUR LAUNDRY AND UTILITY FACILITIES. YOU HAVE EASY ACCESS TO THE BACKYARD FROM THIS LEVEL AS WELL. THE SPECTACULAR FEATURES OF THIS HOME EXTEND TO THE OUTDOOR LIVING SPACES AS WELL. YOU CAN SELECT MULTIPLE AREAS TO ENJOY AND ENTERTAIN OUTDOORS. THE FRONT PORCH WILL ACCOMMODATE LOTS OF SEATING. THE BACKYARD IS GREAT FOR ANY SIZE GATHERINGS WITH A MULTI-TIERED PATIO AND A BUILT-IN BBQ PIT. RECENT REPLACEMENTS INCLUDE THE HOT WATER HEATER, AND THE HVAC. THE HOME HAS BEEN PAINTED THROUGHOUT, AND THE LANDSCAPING HAD BEEN UPGRADED. THE HOME IS CLOSE TO MASS TRANSIT, SHOPPING, RESTAURANTS, AND SCHOOLS. YOU WILL BE CLOSE TO 295, AND HAVE EASY ACCESS TO DOWNTOWN DC, THE SOUTHWEST WATERFRONT, AND CAPITOL HILL.
- Type:
- Single Family
- Sq.Ft.:
- 619
- Status:
- Active
- Beds:
- 1
- Year built:
- 1923
- Baths:
- 1.00
- MLS#:
- DCDC2134662
- Subdivision:
- Kalorama
ADDITIONAL INFORMATION
KALORAMA/THE "ROCKLEDGE?" A CONDOMINIUM AS WELL AS A TIGHT COMMUNITY WITHIN A COMMUNITY. YOUR INVITING HALL/ENTRYWAY WITH SPACE FOR YOUR ARTWORK AS YOU PROCEED TO YOUR COMBINATION LIVING/DINNING ROOM, WITH SPACE SO PLENTIFUL YOU MAY REARRANGE AS MUCH AS YOU LIKE WITHOUT FEELING CLOSTROPHOBIC. KITCHEN WITH STAINLESS STEEL APPLIANCES & GRANITE COUNTERS. THE ENTIRE UNIT IS CHARMING, HOWEVER, THE BEDROOM IS MYSTICAL IN PROVIDING FOUR SEASON, GIVEN FOLIAGE PRESENT OR NOT FOR THE VEGETATIONS GROWING NEARBY OR ARCHETECHTURE OF BUILDINGS & STRUCTURES NEARBY. THE CONDOMINIUM BOARD MANAGES TO KEEP FEE DOWN. THIS UNITS CONDO FEE IS 407/MONTH WHICH INCLUDES HEAT & HOT WATER. A NUMBER OF PARKING SPACES ARE POSSIBLE WHEN AVAILABLE AT A MONTHLY FEE APPROX. $300/MO) LAUNDRY FACILITIES, BIKE ROOM & EXTRA CAGE STORAGE FOR THINGS SEASONAL ARE ALL ON THE LOWER LEVEL. PLENTY OF OPTIONS FOR METRO, BUS LINES & THERE IS FINE DINING GALORE. NO DOGS! TENANTS HAVE GIVEN NOTICE TO VACATE. POSSIBLE MOVE IN DATE SEPTEMBER 1.
© BRIGHT, All Rights Reserved - The data relating to real estate for sale on this website appears in part through the BRIGHT Internet Data Exchange program, a voluntary cooperative exchange of property listing data between licensed real estate brokerage firms in which Xome Inc. participates, and is provided by BRIGHT through a licensing agreement. Some real estate firms do not participate in IDX and their listings do not appear on this website. Some properties listed with participating firms do not appear on this website at the request of the seller. The information provided by this website is for the personal, non-commercial use of consumers and may not be used for any purpose other than to identify prospective properties consumers may be interested in purchasing. Some properties which appear for sale on this website may no longer be available because they are under contract, have Closed or are no longer being offered for sale. Home sale information is not to be construed as an appraisal and may not be used as such for any purpose. BRIGHT MLS is a provider of home sale information and has compiled content from various sources. Some properties represented may not have actually sold due to reporting errors.
Washington Real Estate
The median home value in Washington, DC is $630,000. This is lower than the county median home value of $640,500. The national median home value is $338,100. The average price of homes sold in Washington, DC is $630,000. Approximately 37.39% of Washington homes are owned, compared to 52.68% rented, while 9.93% are vacant. Washington real estate listings include condos, townhomes, and single family homes for sale. Commercial properties are also available. If you see a property you’re interested in, contact a Washington real estate agent to arrange a tour today!
Washington, District of Columbia has a population of 683,154. Washington is less family-centric than the surrounding county with 24.14% of the households containing married families with children. The county average for households married with children is 24.14%.
The median household income in Washington, District of Columbia is $93,547. The median household income for the surrounding county is $93,547 compared to the national median of $69,021. The median age of people living in Washington is 34.3 years.
Washington Weather
The average high temperature in July is 88.5 degrees, with an average low temperature in January of 26.5 degrees. The average rainfall is approximately 43.3 inches per year, with 13.7 inches of snow per year.
