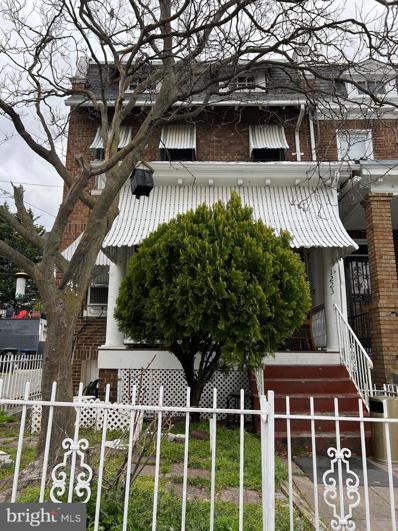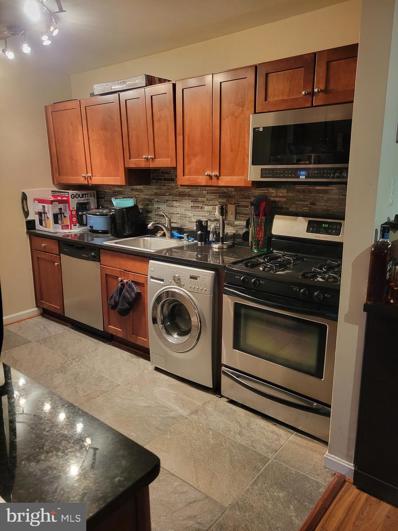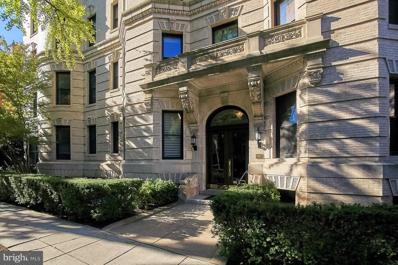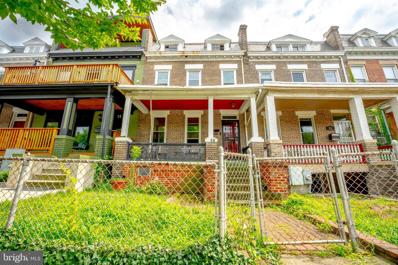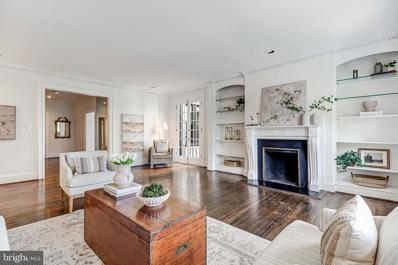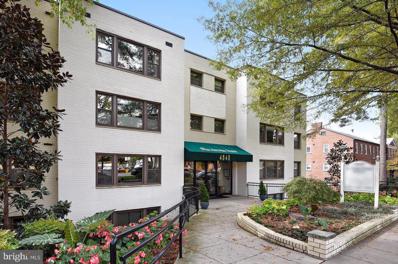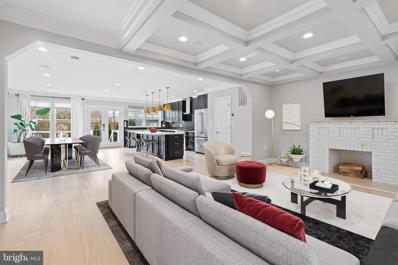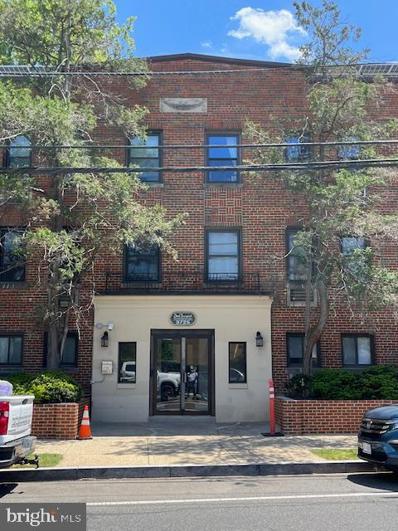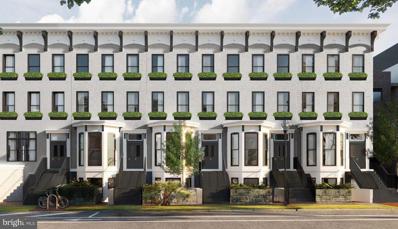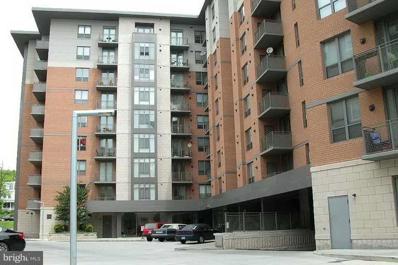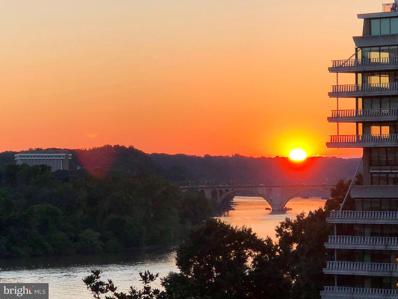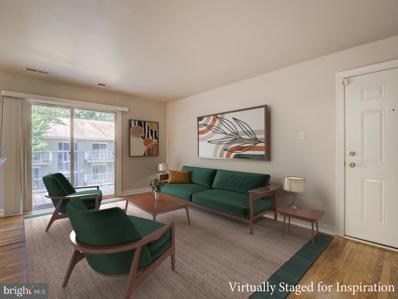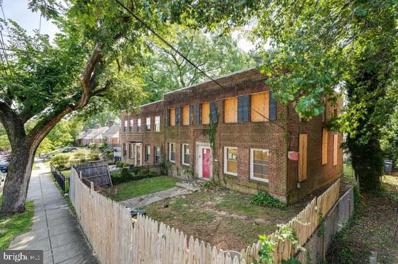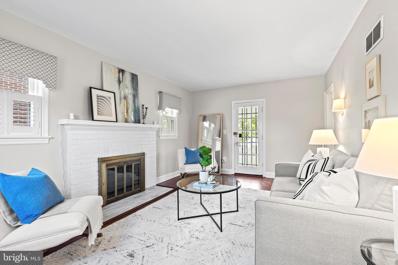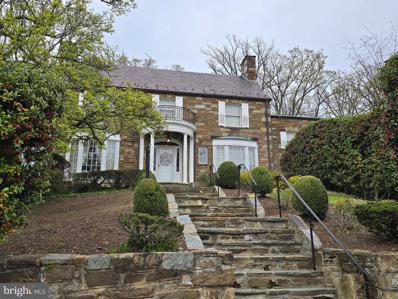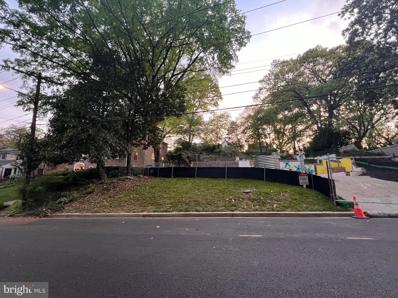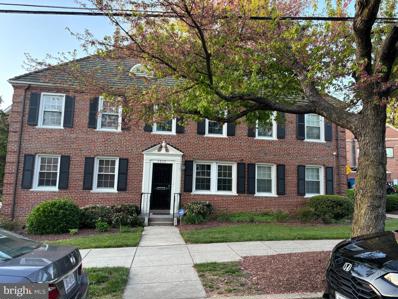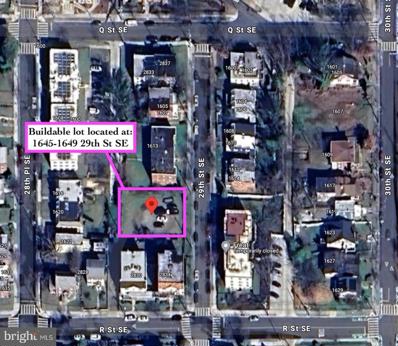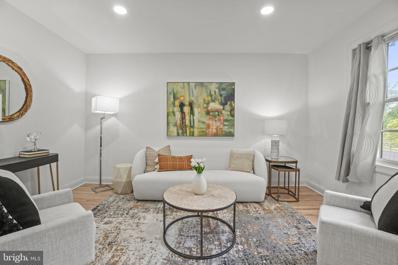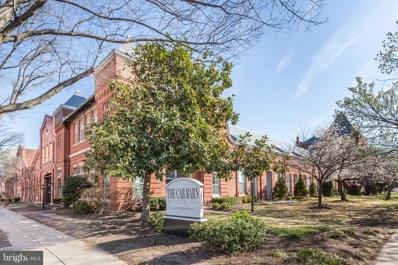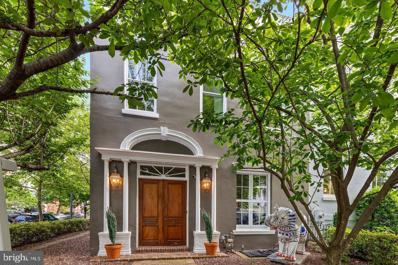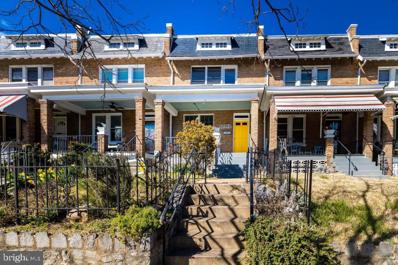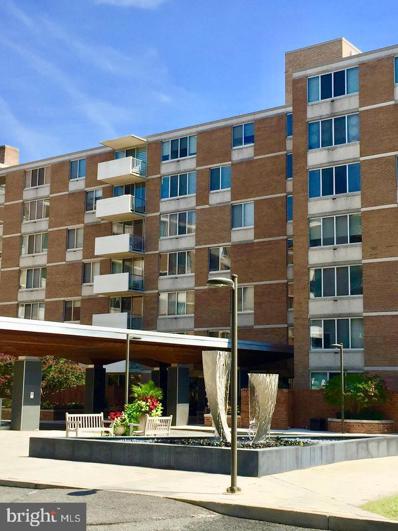Washington DC Homes for Rent
- Type:
- Townhouse
- Sq.Ft.:
- 1,520
- Status:
- Active
- Beds:
- 6
- Lot size:
- 0.06 Acres
- Year built:
- 1921
- Baths:
- 3.00
- MLS#:
- DCDC2140146
- Subdivision:
- 16TH Street Heights
ADDITIONAL INFORMATION
Welcome to your next home or investment property. This end unit row house features a traditional layout 4 upstairs bedrooms, one full bath on each level, and ready for your finishing touches. It also features a lot that has ample space to update the garage, and still have a garden and sitting area for relaxing or hosting, as desired. The basement has previously been used as an in law suite / rental and has it's own separate entrance. It is nestled between Georgia Ave and 16th Street Heights. Walkable to Kennedy Street shops and Georgia Ave business corridor and Rock Creek Park including Tennis Center, Amphitheater. Golf Course is just north of the property. Close proximity to the Parks. 70/79 buses are less than a block away, 10 minute bus ride to the Petworth metro. Property is available to view Saturdays and Sundays after 11 am. Call to schedule an appointment today.
- Type:
- Single Family
- Sq.Ft.:
- n/a
- Status:
- Active
- Beds:
- 2
- Year built:
- 1965
- Baths:
- 1.00
- MLS#:
- DCDC2138294
- Subdivision:
- Randle Heights
ADDITIONAL INFORMATION
Two Bedroom gem located in the growing community of Randle Heights in close proximity to Capital Hill and Historic Anacostia. Access to Rte 50 , I- 295 and I-95 within minutes and convenient access to WMATA and DC National Airport. Property is not FHA approved. Possible Investment opportunity.
- Type:
- Other
- Sq.Ft.:
- 725
- Status:
- Active
- Beds:
- 1
- Year built:
- 1908
- Baths:
- 1.00
- MLS#:
- DCDC2139482
- Subdivision:
- Kalorama
ADDITIONAL INFORMATION
$510 K--improved price. Best Address Mendota washer/dryer, luxury bath with warm towel rack, soaking bathtub with jets, gourmet galley kitchen with storage from floor to ceiling, walk-in closet with built-ins, charming & sunny view, decorative fireplace. Stunning high-end renovations with every comfort and elegance! Feels like Paris. Walkable to Rock Creek, Georgetown, Dupont Circle, Woodley Park. Stunning neighborhood in historic Kalorama. Must see and you will fall in love.
- Type:
- Single Family
- Sq.Ft.:
- 1,880
- Status:
- Active
- Beds:
- 3
- Lot size:
- 0.03 Acres
- Year built:
- 1916
- Baths:
- 2.00
- MLS#:
- DCDC2140208
- Subdivision:
- Brookland
ADDITIONAL INFORMATION
Looking for a steal at a low price, situated in one of the most sought-after neighborhoods, this house is nestled in the heart of the city. Some rehab is needed with property value that can easily get into the $900s. With it's own private parking, walking distance from major hospitals, schools, transportation, restaurants, you name it, this house is near it! The home boast a solid foundation and bones, whether you're looking to add modern upgrades or embrace it's charming vintage character, the possibilities are endless. You are definitely securing a wise investment and ensuring future returns. This home is being sold as is.
- Type:
- Single Family
- Sq.Ft.:
- 1,953
- Status:
- Active
- Beds:
- 3
- Year built:
- 1912
- Baths:
- 2.00
- MLS#:
- DCDC2139508
- Subdivision:
- Kalorama
ADDITIONAL INFORMATION
Rarely available, large condo awaiting renovation in one of Kalorama's most prestigious and historic buildings. With each unit in the building taking up half a floor, spacious and light-filled don't begin to describe the space. Charming details and character abound. This is a gem waiting to be polished, a masterpiece that will stand the test of time. Situated on the quiet corner of Wyoming and Thorton, yet just a block off Connecticut, the Kalorama location is ideal. The generous floor plan offers three bedrooms, two full bathrooms, a large kitchen, and a grand dining room. A gracious living room with a fireplace and Juliette balcony, a laundry/pantry space, and plenty of closets allow for plenty of both living and storage space. Built in bookcases line the hallway separating the entertaining and bedroom areas. There is a large basement storage room, too. All of this nestled in a classic 1912 building with an elevator, listed in James Goode's "Best Addresses." Parking spots, owned by the condo association, are available via a short waitlist.
- Type:
- Single Family
- Sq.Ft.:
- 463
- Status:
- Active
- Beds:
- 1
- Year built:
- 1959
- Baths:
- 1.00
- MLS#:
- DCDC2139866
- Subdivision:
- Palisades
ADDITIONAL INFORMATION
Take a look at this cute 1 bed / 1 bath condo. This condo offers stainless steel appliances ,washer/dryer, and wood floors, This condo is at the convenience of public transportation, shopping and restaurants. More pictures are coming this weekend.
- Type:
- Townhouse
- Sq.Ft.:
- n/a
- Status:
- Active
- Beds:
- n/a
- Lot size:
- 0.12 Acres
- Year built:
- 1938
- Baths:
- MLS#:
- DCDC2137458
- Subdivision:
- Trinidad
ADDITIONAL INFORMATION
WOW!!!! This is an Amazing Opportunity to Own a great home, in a great neighborhood, and have two 2 units for you to supplement the Mortgage. Use a DSCR loan and use the rental units' income to help you pay for the property!! Or turn the spacious upstairs Owner's Suite unit into 2 units, live in one, and rent out 3 units. Either way, you win! Sooooo many options. This Apartment Building is well maintained and features Central Air Conditioning, Gas Hot Water Radiator Heating, a Washer and Dryer in each unit, a Covered Carport with Off-Street parking for two cars, a storage shed, a small yard, and most of all AN AWESOME LOCATION, LOCATION, LOCATION!!! ***Showing will be by Appointment only, with the Listing agent.***** As per standard procedure, Buyer(s) must provide Proof of Funds and an approval letter from a local, reputable lender, before the appointment will be set. There is no lockbox. This building has great tenants with short-term Leases. This is a fantastic opportunity to create generational wealth and City living. This property is a short distance from H St, Gallaudet, Hechinger Mall and so much more. I look forward to the excitement on your face, once you see this place! No Hard Money deals please. Buyer must show Proof of Funds in the Bank under their name!!! Please contact me, or your Realtor, to schedule an appointment. 2 of the units are rented, so I must be with you for the showing. No Appointment, No Access!! Note the 3rd unit is the entire top level. This home may have been a 4 unit at one time.
$1,175,000
3411 20TH Street NE Washington, DC 20018
- Type:
- Single Family
- Sq.Ft.:
- 3,336
- Status:
- Active
- Beds:
- 6
- Lot size:
- 0.09 Acres
- Year built:
- 1928
- Baths:
- 5.00
- MLS#:
- DCDC2139130
- Subdivision:
- Brookland
ADDITIONAL INFORMATION
Introducing a stunning six-bedroom, 4 1/2 bath single-family detached home with three upper floors and a fully finished walk-out basement. 3336 finished square feet of finished space. The first level features a designer-finished kitchen with an oversized island, quartz countertops and ample cabinet storage. Four burner gas stove with a built in griddle. Most kitchen appliances have been recently replaced and upgraded. The open concept family room and dining room can be configured in multiple ways to meet your needs. French double doors open up to a serene patio and a French-inspired backyard, offering a perfect blend of elegance and functionality. There is additional parking and a Tesla car charger is installed at the rear. The master bedroom features a dual-head shower, a large soaking tub and a large custom built-in closet. The spacious layout and ample bedrooms make it ideal for large families or those who love to entertain. The home features additional storage on the first level, as well as a brand new combo washer and dryer with the latest quick drying technology. A Nest thermostat controls the zoned heating and cooling in the home. Enjoy the convenience of the walk-out basement, adding additional living space and easy access to the outdoor area. The recently renovated basement is where you will find a full bathroom and the 6th bedroom, which can also be utilized as a home gym. The entertainment space features built in cabinetry for a large screen, and an expansive electric fireplace that quickly warms up the space. A minibar and wine fridge rounds out the perfect at-home entertainment oasis. Don't miss out on this exceptional opportunity to rent a luxurious and well-designed home in a desirable location.
- Type:
- Single Family
- Sq.Ft.:
- 812
- Status:
- Active
- Beds:
- 2
- Year built:
- 1936
- Baths:
- 1.00
- MLS#:
- DCDC2138344
- Subdivision:
- Brookland
ADDITIONAL INFORMATION
This two-bedroom, one-bathroom unit requires some renovation to unlock its true value; located in the sought-after neighborhood of Brookland, this building has a shared back courtyard ideally suited for entertaining and a walk score of 91; just steps away from the Brookland- CUA Metro stop, boutique shops and highly-rated restaurants; sold "as-is."
$21,500,000
1335 11TH St NW Washington, DC 20001
- Type:
- Multi-Family
- Sq.Ft.:
- n/a
- Status:
- Active
- Beds:
- n/a
- Lot size:
- 0.16 Acres
- Year built:
- 2024
- Baths:
- MLS#:
- DCDC2139392
- Subdivision:
- Logan Circle
ADDITIONAL INFORMATION
EXCLUSIVE INVESTMENT OPPORTUNITY: THE MAYFAIR RESIDENCES AT LOGAN CIRCLE ++ We are excited to unveil a stellar investment opportunity in the multifamily asset class: The Mayfair Residences at 1335 11th Street NW, Washington, DC. Offered at $21,500,000 with a projected delivery in late Summer 2024, this exclusive offering encompasses the entire property, comprising 22 high-end units, totaling 29,733 square feet in one of Washington, DC's most sought-after neighborhoods. INVESTMENT OVERVIEW: The Mayfair Residences provide a unique chance to acquire a complete multifamily complex, brand new, with no existing leases and exempt from the Tenant Opportunity to Purchase Act (TOPA), facilitating straightforward management and significant investment potential. This property is poised to cater to the upscale rental market, offering elegance and sophistication in a prime urban location. INVESTMENT HIGHLIGHTS: FULL OWNERSHIP: Control the entire property with 22 high-end units totaling 29,733 sq ft. -- EXCLUSIVITY: No existing leases, complete exemption from TOPA, allowing for smooth management and exceptional investment flexibility. -- PRIME LOCATION: Situated in a highly desirable area known for its constant demand from affluent professionals. -- LUXURY DESIGN: Inspired by the opulent Mayfair district in London, ensuring attraction and retention of high-end tenants. INVESTMENT BENEFITS: IMMEDIATE REVENUE: Start generating income as soon as you acquire the property. -- VALUE APPRECIATION: Invest in an area known for its long-term growth in both popularity and property value. -- TAX INCENTIVES: Benefit from potential tax advantages through property depreciation and other investment deductions. INTERIOR AND DESIGN FEATURES: INTERIORS BY BOXWOOD: A homage to affluence and artistry with luxurious materials and bespoke details. -- CUSTOM FEATURES: Kitchens with Forno appliances, Character Grade White Oak Hardwood flooring, substantial crown and base moldings, high-quality Anderson windows, and solid core doors. -- ADVANCED HOME TECHNOLOGY: Includes surround sound systems, smart home hubs, video doorbell cameras, and more. -- PENTHOUSES: Featuring private roof decks, additional dens, direct private elevator access, and reserved parking spaces. YOUR INVITATION TO LUXURY LIVING: The Mayfair Residences invite you to be part of an address as unique as it is timeless. For a private tour and to experience firsthand the remarkable craftsmanship and visionary design, please reach out to our team. We believe The Mayfair Residences represent a strategic, lucrative asset that complements the sophisticated investment portfolio. This opportunity is not just an investment in real estate but a stake in a lifestyle sought after by many yet available to only a few. We invite you to delve deeper into this investment opportunity and consider the benefits it holds for your portfolio. We look forward to discussing this exclusive offering with you and exploring the possibilities it unfolds for wealth generation.
- Type:
- Garage/Parking Space
- Sq.Ft.:
- n/a
- Status:
- Active
- Beds:
- n/a
- Year built:
- 2002
- Baths:
- MLS#:
- DCDC2139748
- Subdivision:
- Forest Hills
ADDITIONAL INFORMATION
1 PARKING SPACE for sale close to garage entrance and building elevator. Go to building front desk to ask to see parking space.
- Type:
- Single Family
- Sq.Ft.:
- 4,465
- Status:
- Active
- Beds:
- 5
- Year built:
- 1968
- Baths:
- 6.00
- MLS#:
- DCDC2139502
- Subdivision:
- Watergate
ADDITIONAL INFORMATION
Introducing an extraordinary opportunity to merge two exquisite and fully renovated units at Watergate East. Units #714, a highly coveted two-level residence, and #715, a completely revamped two-bedroom unit, present a rare chance to fashion an unparalleled living space featuring a total of 5 bedrooms, 4 full bathrooms, and 2 half bathrooms, spanning over 4,400 square feet of meticulously crafted interiors. Unit #714 boasts a Juliet balcony and the renowned Watergate wraparound terrace, offering breathtaking panoramic views of the Kennedy Center, Memorial Bridge, and Key Bridge set against the serene backdrop of the Potomac River. The space exudes a refined simplicity, redesigned to meet the highest global standards. Wide plank hardwood floors and a light, airy color scheme shimmer under the abundant natural light streaming through floor-to-ceiling windows, creating an ethereal atmosphere in every corner. Imported white marble, sleek European cabinetry, top-of-the-line appliances, and designer fixtures elevate the space to the level of architectural magnificence, while custom built-ins add an artistic flair. Watergate East offers full-service amenities including a 24-hour concierge, further enhancing the luxury living experience. Two designated parking spaces and two secure storage units are included with the property.
- Type:
- Single Family
- Sq.Ft.:
- 780
- Status:
- Active
- Beds:
- 2
- Year built:
- 1968
- Baths:
- 1.00
- MLS#:
- DCDC2137862
- Subdivision:
- Fort Dupont Park
ADDITIONAL INFORMATION
SIZZLING NEW PRICE! Hurry before it's gone! This well loved, top-floor, 780 sf, 2BR/1BA condo has been refreshed and readied for a new owner to call home. The unit opens into a generous living area that extends into a dedicated dining space. The living area spills out onto a spacious balcony with extra storage and overlooks a lush, central courtyard. The fully-loaded kitchen features a lighted bar-height breakfast bar, a deep corner sink, plenty of cabinet and drawer space, granite countertops, and stainless steel appliances. A large primary bedroom includes a generous walk-in-closet, a large double window, and welcomes a king bed with plenty of room to spare. The 2nd BR boasts a large double window, well-proportioned closet space, and accommodates a queen bed w/ease. The full bath features travertine tile, smart cabinetry, venting, and chrome finishes. The utility closet is home to a large water heater, a full-size washer-dryer, and extra space for more storage. To top it off, an extra storage closet on the lower level and a parking space in the gated parking lot convey. Dog lovers, the new dog park at Texas and C is just a block away East. And a mere three short blocks away North awaits the Benning Road Metro Station. This condo is convenient to Capitol Hill, Anacostia, and a host of major routes, including 295, 395, Kenilworth Avenue, East Capitol Street, and Pennsylvania Avenue. Welcome Home!!
- Type:
- Other
- Sq.Ft.:
- n/a
- Status:
- Active
- Beds:
- n/a
- Lot size:
- 0.13 Acres
- Year built:
- 1943
- Baths:
- MLS#:
- DCDC2139620
ADDITIONAL INFORMATION
- Type:
- Single Family
- Sq.Ft.:
- 3,044
- Status:
- Active
- Beds:
- 4
- Lot size:
- 0.03 Acres
- Year built:
- 1912
- Baths:
- 4.00
- MLS#:
- DCDC2138368
- Subdivision:
- Petworth
ADDITIONAL INFORMATION
Vibrant Community: Petworth is such a lively neighborhood that hosts festivals, concerts, and a farmers market, creating a genuine sense of community. Amazing Food: Enjoy the convenience of being just one block away from renowned bars and Michelin-starred restaurants on the popular Upshur St. stripâdonât miss Timber Pizza, which we think is the best pizza in DC! Convenient Shopping: A short walk takes you to Safeway, Yes Mart, CVS, and a variety of shops to meet all your everyday needs (not to mention Dunkin' Donuts and Wendy's!) Easy Commuting: With the Metro and bus connections just minutes away, we almost never needed to use a car Eco-Friendly Living: Fully paid-off solar power means saving money on utilities while contributing to a greener planet Basement Apartment: The separate entrance and full kitchen in the basement provide great options for rental income, Airbnb, or comfortable guest stays. Private Parking: Take advantage of the private enclosed parkingâa true rarity in DC! The newly installed MyQ garage doors (2022) ensure safe package deliveries too. Gardening Opportunities: Our front yard features raised garden beds equipped with an automated sprinkler system and a rainwater tank, perfect for growing your own herbs and vegetables. Family-Friendly Amenities: Petworth is ideal for families, with a park, library, and public swimming pool all within close proximityâgreat for making lasting memories! Functional Space: The cozy nook above the Master Bedroom offers extra office space, while the walk-in attic provides ample storage for all your belongings. We loved our home and are excited for the next family to create their own memories here. If you have any questions or would like to learn more, please donât hesitate to reach out!
- Type:
- Single Family
- Sq.Ft.:
- 1,855
- Status:
- Active
- Beds:
- 3
- Lot size:
- 0.16 Acres
- Year built:
- 1938
- Baths:
- 2.00
- MLS#:
- DCDC2133170
- Subdivision:
- Lamond/Riggs
ADDITIONAL INFORMATION
Property is eligible for SWBCâs Move Up Program with reduced interest rate and $10k grant! Ask for details! LOCATION, LOCATION! No HOA & yard of your dreams! Shorten your commute, and get the living space you've been looking for, complete with an updated kitchen, dedicated work from home spaces, and a porch overlooking your tree filled backyard. Hardwood floors on the main and upper level, makes this home a breeze to clean. On the main level, host dinners or events with your dedicated living and dining rooms. The newly renovated kitchen features modern cabinets, white quartz countertops, new flooring, and stainless steel appliances. The upper level features two bedrooms, the primary with a quant built in window bench, and the second bedroom with a brick accent wall, and plenty of space for a home office. Updated bathrooms boast elegant ceramic and stone finishes. The basement features a rec room space, and large 3rd bedroom/bonus space with attached full bath and separate access. The possibilities are endless: an in-law suite, or separate rental for $1200+ mo. Enjoy a park-like backyard with a new cedar fence, custom shed, and cozy fire pit. Conveniently located near local breweries and metro stations, this meticulously upgraded home offers the best of both worlds! *Lender credit subject to using specified Lender, and financing details.
$1,399,900
3195 Westover Drive SE Washington, DC 20020
- Type:
- Single Family
- Sq.Ft.:
- 3,921
- Status:
- Active
- Beds:
- 7
- Lot size:
- 0.32 Acres
- Year built:
- 1941
- Baths:
- 6.00
- MLS#:
- DCDC2137408
- Subdivision:
- None Available
ADDITIONAL INFORMATION
Bathed in Light: Spacious Oasis in Sought-After Randle Highlands Immerse yourself in tranquility at 3195 Westover Dr SE, a captivating single-family home nestled in the prestigious Randle Highlands neighborhood. This meticulously maintained property boasts an abundance of natural light, creating a warm and inviting atmosphere throughout. Inviting and Airy: Large windows bathe the living areas in sunlight, while ample recessed lighting enhances the brilliance. Imagine cozy evenings spent curled up with a book in a naturally lit nook, or mornings filled with sunshine as you whip up breakfast in the chef's kitchen. Space for Everything: The expansive floor plan offers generous living areas, perfect for entertaining or creating your own personal havens. Unwind in spacious bedrooms, each featuring large, walk-in closets that provide ample storage for all your belongings. Tranquil Escape: Step outside and discover your own private retreat. The huge lot offers endless possibilities - create a sprawling garden oasis, host unforgettable barbecues on the patio, or simply relax amidst the serene surroundings. Location, Location, Location: This exceptional residence is situated in the highly sought-after Randle Highlands neighborhood. Enjoy the benefits of a peaceful community atmosphere while remaining close to everything the city has to offer. Don't miss this opportunity to own a piece of paradise! Contact us today to schedule a showing.
$1,600,000
2250 48TH Street NW Washington, DC 20007
- Type:
- Land
- Sq.Ft.:
- n/a
- Status:
- Active
- Beds:
- n/a
- Lot size:
- 0.15 Acres
- Baths:
- MLS#:
- DCDC2138716
- Subdivision:
- Berkley
ADDITIONAL INFORMATION
Exceptional Building Opportunity in Prestigious Neighborhood. Seize the chance to create your dream home on this expansive lot located in the beautiful Palisades neighborhood. This property offers a rare blank canvas for discerning buyers looking to customize every detail of their future residence. Bring your vision to life with your own plans and preferred builder, taking full advantage of this prime location. The lot is perfectly situated to provide both privacy and eas of access to local amenities, making it an ideal setting for a bespoke luxury home. Donât miss out on this unique opportunity to build from the ground up in a high-demand area.
- Type:
- Townhouse
- Sq.Ft.:
- 1,254
- Status:
- Active
- Beds:
- 2
- Year built:
- 1940
- Baths:
- 1.00
- MLS#:
- DCDC2138982
- Subdivision:
- Fairfax Village
ADDITIONAL INFORMATION
Newly renovated 2-bedroom, 1-bathroom condo. Upon entering, you'll be greeted by recess lighting in your living room. The kitchen has new appliances and flooring to include a new washer and dryer. The atmosphere is perfect for relaxing and entertaining. Conveniently located near The Shops at Penn Branch, Safeway, CVS, Starbucks, Planet Fitness, Fort Dupont Park and Anacostia Park for biking/walking. Easy access to Pennsylvania Ave, 295, and several bus stops and Metroâs nearby for an easy commute. Don't miss this opportunity! Bonus!!! The owner is offering a chair lift to be installed if desired. Detached Garage is coming available soon. Tax ID 5673//2158 3822 V St SE Unit #9, Washington, DC 20020 1312 Please take your shoe off or use the shoe covers!!! Thanks,
- Type:
- Land
- Sq.Ft.:
- n/a
- Status:
- Active
- Beds:
- n/a
- Lot size:
- 0.16 Acres
- Baths:
- MLS#:
- DCDC2138332
- Subdivision:
- Hillcrest
ADDITIONAL INFORMATION
Buildable lot located at 1645-1649 29th St SE. Zoned RA1: The RA-1 zone provides for areas predominantly developed with low- to moderate-density development, including detached dwellings, rowhouses, and low-rise apartments. The zone permits flexibility of design by permitting all types of urban residential development if they conform to the height, density, and area requirements. Also permits the construction of those institutional and semi-public buildings that would be compatible with adjoining residential uses and that are excluded from the more restrictive residential zones. No utilities in place.
- Type:
- Single Family
- Sq.Ft.:
- 925
- Status:
- Active
- Beds:
- 2
- Year built:
- 1937
- Baths:
- 2.00
- MLS#:
- DCDC2138706
- Subdivision:
- Trinidad
ADDITIONAL INFORMATION
This meticulously crafted two-bedroom, two-bath residence boasts modern sophistication and convenience. Enter your spacious open floor plan flooded with natural light, perfect for entertaining or unwinding after a day in the city. The sleek kitchen features stainless steel appliances, quartz countertops, and ample cabinet space, making meal preparation a delight. Retreat to the serene primary bedroom complete with an ensuite bath, offering a private sanctuary from the hustle and bustle of city life. The second bedroom provides versatility for guests, a home office, or a cozy den. Situated just moments away from Capitol Hill, Union Market, and downtown, residents enjoy access to the finest dining, shopping, and entertainment the nation's capital has to offer. With local amenities at your doorstep and a stylish retreat to call home, this condo epitomizes modern urban living at its finest.
- Type:
- Single Family
- Sq.Ft.:
- 709
- Status:
- Active
- Beds:
- 1
- Year built:
- 1980
- Baths:
- 1.00
- MLS#:
- DCDC2138482
- Subdivision:
- Old City #1
ADDITIONAL INFORMATION
PRICE IMPROVEMENT. MOTIVATED SELLERS.Located in the neighborhood of Capital East, this listing offers a sleek one-bedroom condominium with large windows allowing for natural sunlight, hardwood floors, a wood-burning fireplace, two walk-in closets, stainless steel kitchen appliances, washer, dryer, and HVAC system all purchased within the last three years. The property also offers a private patio and a community pool, both of which are perfect for summertime entertainment. Move-in ready and ideally located minutes away from Union Station, H Street Corridor, and Eastern Market, not to mention a variety of dining and entertainment next-door and nearby. Donât miss out on the rare opportunity to own this historic, private, and unique property that offers a combination of charm and modern convenience.
$2,100,000
329 A Street SE Washington, DC 20003
- Type:
- Townhouse
- Sq.Ft.:
- 2,400
- Status:
- Active
- Beds:
- 3
- Lot size:
- 0.04 Acres
- Year built:
- 1885
- Baths:
- 3.00
- MLS#:
- DCDC2138788
- Subdivision:
- Capitol Hill
ADDITIONAL INFORMATION
OWNER FINANCING (rates subject to change) Many a Governor, Congressman, Senator & Sports figures have partied here over the years. Historic Capitol Hill Corner Market converted to a residence and re-designed through the vision of architect Robert M. Gurney offers Embassy like entertainment spaces. Congressman & Senators line the blocks of A Street, 3rd Street, Independence Ave & 4th Street SE. Easy walk to U.S. Capitol, Library of Congress & The Shakespearian Library. Many exciting features, include powder room with ceiling artwork performed by the artist that did Ristorante I Ricchi in Downtown WDC. LR with recessed 100 inch screen projection TV & much more! Owned by 3rd Generation Capitol Hill Resident & Real Estate Broker Bob Williams since 1986. This is a very special Capitol Hill home, nothing comparable on the hill! Ask agent about one car garage parking!!!
- Type:
- Single Family
- Sq.Ft.:
- 1,456
- Status:
- Active
- Beds:
- 3
- Lot size:
- 0.03 Acres
- Year built:
- 1929
- Baths:
- 2.00
- MLS#:
- DCDC2138832
- Subdivision:
- Old City #1
ADDITIONAL INFORMATION
Relax and enjoy watching the sunset from the wide porch of this classic brick townhouse, in the classic Capitol Hill. Easy walk to Lincoln Park, Eastern Market, Kingman & Heritage Island Parks and the metro. Nestled on a quiet street between the fields of Eliot-Hine and Eastern High School, you will enjoy the fragrant roses lining the walkway, the RiverSmart yard for vegetable gardening, and the surrounding greenery of the school fields. Front door opens to bright living room with classic wood molding, red oak floors, 9-foot ceilings and acoustic soundproofing, flowing into the the dining room and breakfast bar with exposed brick and a chef's dream of a kitchen - copper countertops, stainless appliances, gas cooktop, eat-in bar, and hand-crafted live-edge cabinetry (oak, bamboo & locust wood). Main level also includes a brand-new, customized 1/2 bath with bright copper sink and live-edge countertop. Elegant wooden staircase leads to upper floor with 3 bright bedrooms, transom windows, full bath with original skylighting, and spacious, south-facing primary bedroom with floor-to-ceiling glass windows overlooking upper-level porch. Lowest level includes finished basement with office, bedroom, media room, laundry room, and large accessible bathroom (low fixtures, wide door-width and turn radius). Separate rear entrance with private off-street parking. The architect-designed, meticulous upgrades throughout the home have maintained the charm and history of the 1920s Wardman-style. Upgrades include restored woodwork, new double-pane thermal windows with integrated wooden shelves, custom kitchen and bathroom on main level, plus all new electrical, 12VDC lighting, built-in audio-video wiring, air-conditioning, and insulated walls (2-inch foam). Warm in the winter, cool in the summer, with low utilities bills. With a bike score of 91, you have quick access to Stadium Armory Metro, RFK Stadium, Anacostia Waterfront, Kingman and Heritage Island Parks, Yards Park, Lincoln Park, and Langston Golf Course and Driving Range.
- Type:
- Single Family
- Sq.Ft.:
- 473
- Status:
- Active
- Beds:
- n/a
- Year built:
- 1964
- Baths:
- 1.00
- MLS#:
- DCDC2138746
- Subdivision:
- Forest Hills
ADDITIONAL INFORMATION
METRO, METRO, METRO. a fantastic opportunity to own in this attractive, cheerful building. Charming, bright and cheerful studio apartment with a terrific view on a high floor. All recently spruced up and painted and ready for you to move right in. Guess what? Don't want the parking space? Make an offer without it. Maybe the seller will agree. Don't miss this one, Not looking forward to the rain, wind and snow of the coming months? Remember to ask about the nifty dry and warm tunnel that will take you from this building to the grocery store and METRO on Connecticut Avenue.
© BRIGHT, All Rights Reserved - The data relating to real estate for sale on this website appears in part through the BRIGHT Internet Data Exchange program, a voluntary cooperative exchange of property listing data between licensed real estate brokerage firms in which Xome Inc. participates, and is provided by BRIGHT through a licensing agreement. Some real estate firms do not participate in IDX and their listings do not appear on this website. Some properties listed with participating firms do not appear on this website at the request of the seller. The information provided by this website is for the personal, non-commercial use of consumers and may not be used for any purpose other than to identify prospective properties consumers may be interested in purchasing. Some properties which appear for sale on this website may no longer be available because they are under contract, have Closed or are no longer being offered for sale. Home sale information is not to be construed as an appraisal and may not be used as such for any purpose. BRIGHT MLS is a provider of home sale information and has compiled content from various sources. Some properties represented may not have actually sold due to reporting errors.
Washington Real Estate
The median home value in Washington, DC is $630,000. This is lower than the county median home value of $640,500. The national median home value is $338,100. The average price of homes sold in Washington, DC is $630,000. Approximately 37.39% of Washington homes are owned, compared to 52.68% rented, while 9.93% are vacant. Washington real estate listings include condos, townhomes, and single family homes for sale. Commercial properties are also available. If you see a property you’re interested in, contact a Washington real estate agent to arrange a tour today!
Washington, District of Columbia has a population of 683,154. Washington is less family-centric than the surrounding county with 24.14% of the households containing married families with children. The county average for households married with children is 24.14%.
The median household income in Washington, District of Columbia is $93,547. The median household income for the surrounding county is $93,547 compared to the national median of $69,021. The median age of people living in Washington is 34.3 years.
Washington Weather
The average high temperature in July is 88.5 degrees, with an average low temperature in January of 26.5 degrees. The average rainfall is approximately 43.3 inches per year, with 13.7 inches of snow per year.
