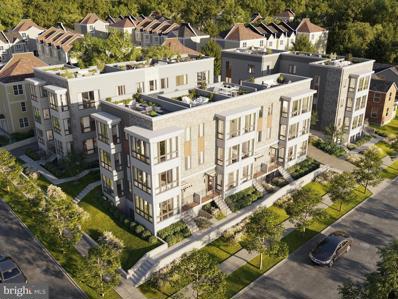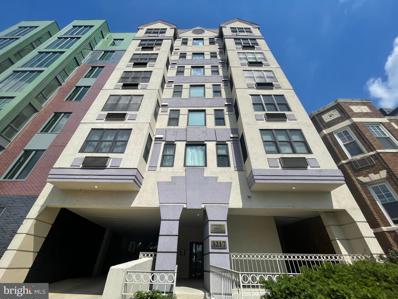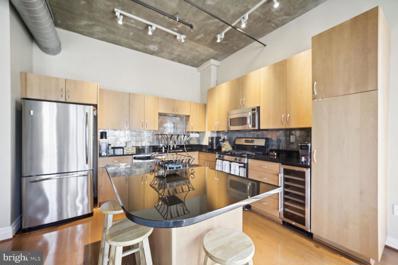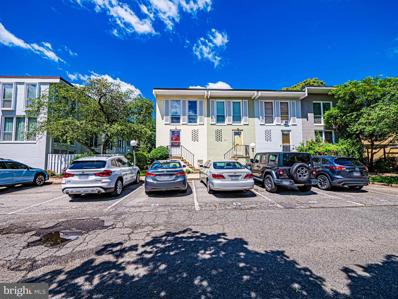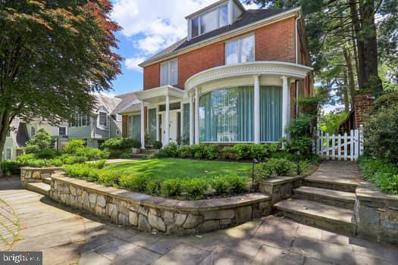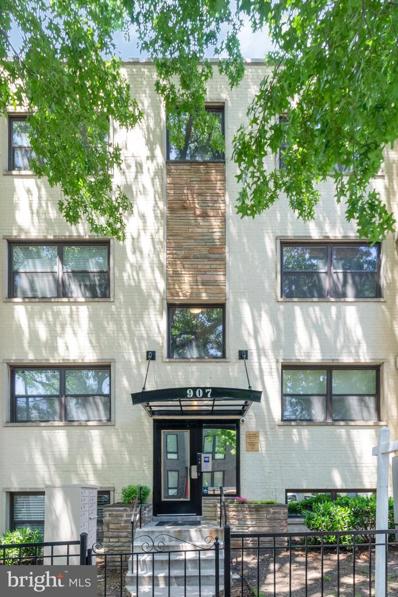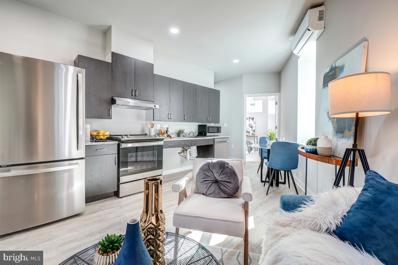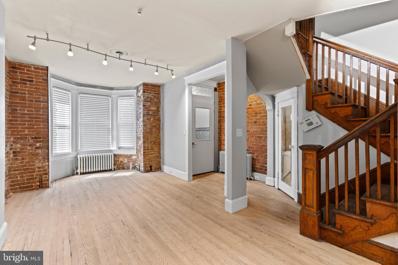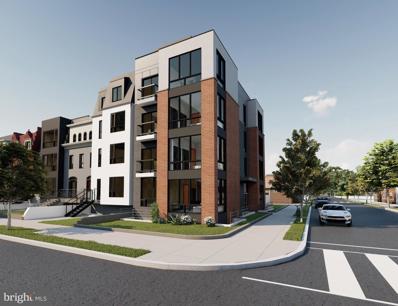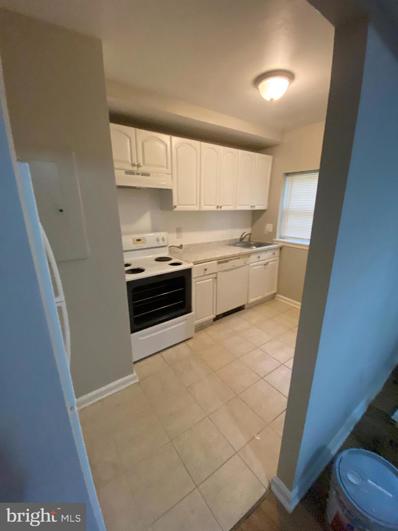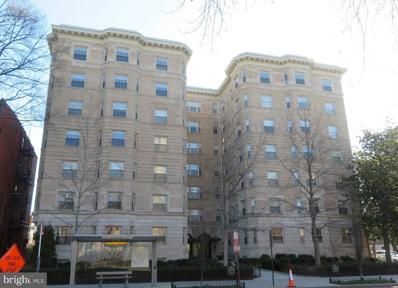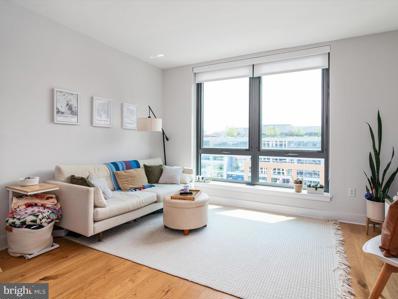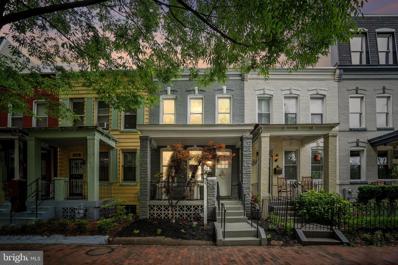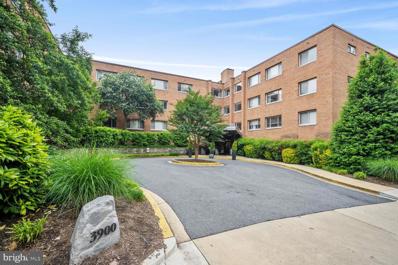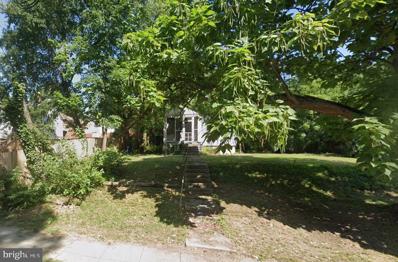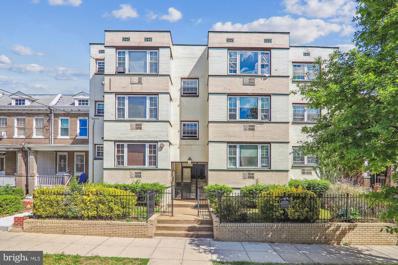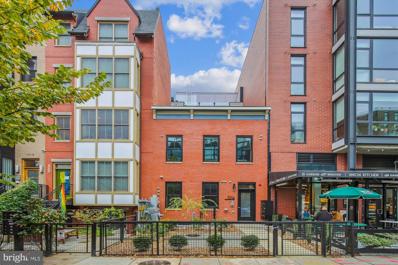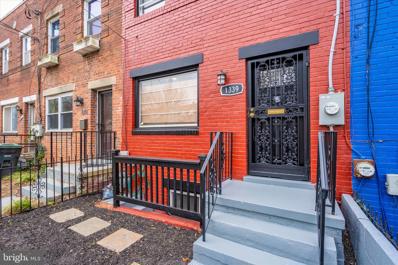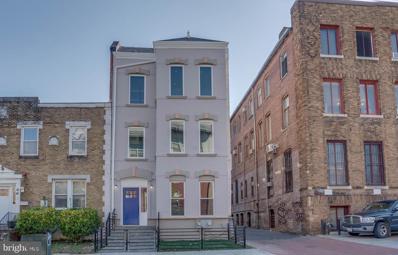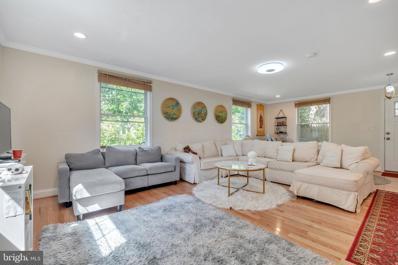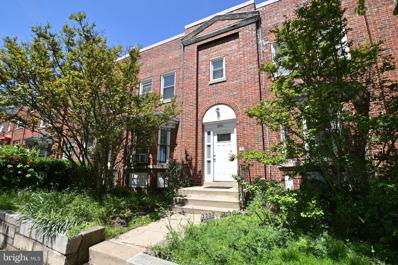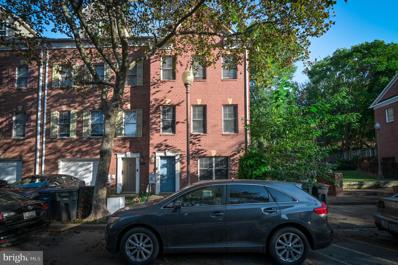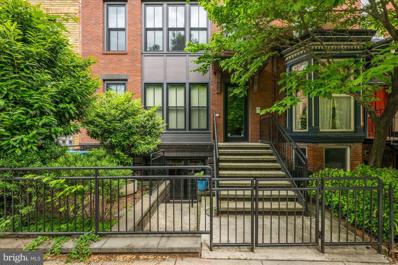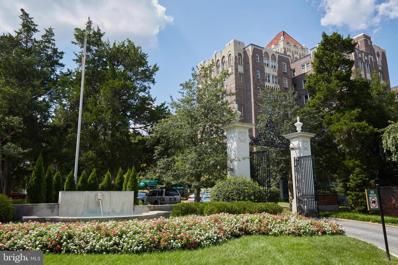Washington DC Homes for Rent
$3,850,000
2400 20TH Street NE Washington, DC 20018
- Type:
- Single Family
- Sq.Ft.:
- n/a
- Status:
- Active
- Beds:
- n/a
- Lot size:
- 0.35 Acres
- Baths:
- MLS#:
- DCDC2143236
- Subdivision:
- Woodridge
ADDITIONAL INFORMATION
Developers and Investors! This offering includes 3 contiguous tax lots at the corner of 20th and Bryant Streets, NE: 2400 20th St NE, 2402 20th St NE, and 1914 Bryant St NE permitted for 3 buildings and 30 units. Total land area is 15,358 sqft. All architectural plans that have been created by the current owners shall convey. Building plans as drawn show 30 residential units (three 10-unit buildings) plus 6 off-street parking spaces. Net usable sqft for proposed structures is 22,500 sqft. Please inquire directly with listing agent for specifics on plans, drawings and all other details. Close proximity to Rhode Island Avenue Metro, new mixed-use development on Rhode Island Ave, Union Market, downtown Washington, DC.
- Type:
- Single Family
- Sq.Ft.:
- 439
- Status:
- Active
- Beds:
- n/a
- Year built:
- 1988
- Baths:
- 1.00
- MLS#:
- DCDC2142746
- Subdivision:
- Cleveland Park
ADDITIONAL INFORMATION
Discover this remarkable studio condo in the heart of Cleveland Park. This spacious unit boasts beautiful engineered wood floor with a sound barrier underneath, a cozy wood-burning fireplace, ample closet space, and large front windows that flood the space with natural light. A private nook separates the bedroom area from the living room, adding a touch of privacy. The full kitchen is equipped with stainless steel appliances and updated cabinets. Youâll find yourself just steps away from an array of popular restaurants, cafes, and shops, including Cactus Cantina, Barcelona, Raku, 2 Amy's, and the offerings of Cathedral Commons. Enjoy the convenience of nearby fitness studios like Orange Theory Fitness and Pure Barre, as well as the newly developed City Ridge area, featuring DC's first Wegmans, Tatte, King Street Oyster Bar, and Equinox. The area is well-connected with public transportation options, making it easy to explore the rest of the city. Steps away from picturesque views of the National Cathedral and a lively community atmosphere, this location truly captures the essence of city living in DC.
- Type:
- Single Family
- Sq.Ft.:
- 1,074
- Status:
- Active
- Beds:
- 2
- Year built:
- 2006
- Baths:
- 2.00
- MLS#:
- DCDC2143008
- Subdivision:
- The Sonata
ADDITIONAL INFORMATION
Welcome to the epitome of modern urban living at 301 Massachusetts Avenue Northwest, in the heart of Washington, DC. This stunning two story penthouse unit offers 2 bedrooms, 2 bathrooms, garage parking and a private storage unit. As you step into this sleek penthouse, you'll immediately notice the high ceilings providing a unique and spacious feeling to the open layout. The expansive living area is bathed in natural light, from walls of windows and a Juliet balcony. Each bedroom is outfitted with a walk-in closet and ensuite bath for privacy and comfort, as well as plenty of natural light. The two-story floorplan offers privacy for guests or a short commute to your home office. One of the highlights of this penthouse is the city views. Residents have access to a common roof deck with a barbecue area, the perfect place to host guests who will be awed by the incredible views both from your unit and the rooftop. This boutique building offers a host of amenities and a location that canât be beat. With its two-story design, Juliet balconies, and convenient garage parking, this penthouse at 301 Massachusetts Avenue Northwest, Unit PH1104, offers a one-of-a-kind urban living experience that seamlessly combines luxury and practicality. Don't miss the opportunity to make this extraordinary residence your own.
- Type:
- Townhouse
- Sq.Ft.:
- 1,437
- Status:
- Active
- Beds:
- 3
- Year built:
- 1961
- Baths:
- 2.00
- MLS#:
- DCDC2142500
- Subdivision:
- Rla (Sw)
ADDITIONAL INFORMATION
Update: Entire home has been freshly painted. Brand new LVP in the basement hallway and bedroom to replace carpet. *New Roof being installed this year by the Condo Association. All roof repairs are covered by the Condo Association* Welcome to 715 Delaware Ave! A beautifully maintained 3 bedroom, 2 bath end-unit Townhouse. The upper level contains 2 bedrooms and 1 full bath, with the basement having the final legal bedroom and full bathroom. The main level has a combo living/dining room and kitchen. The rear entrance has stairs leading down to your own private garden and patio. Beyond that you will find a well kept community garden. The home also grants access to two different community pools for all homeowners! 715 Delaware is in a prime location as well! Just a short walk to Navy Yard, Nationals Park, The Wharf and The Waterfront. Dining, shopping and entertainment are within reach! A short walk to the Navy Yard Metro Station, as well! Come visit and make this your forever home!
$2,750,000
4430 Lowell Street NW Washington, DC 20016
- Type:
- Single Family
- Sq.Ft.:
- 5,600
- Status:
- Active
- Beds:
- 5
- Lot size:
- 0.2 Acres
- Year built:
- 1927
- Baths:
- 5.00
- MLS#:
- DCDC2142956
- Subdivision:
- Wesley Heights
ADDITIONAL INFORMATION
Buyer Agents Welcome. Call lister for terms and conditions. Large, south facing, bright open floor plan perfect for large scall entertaining. Largest lot on the block. Tesla EV charging station conveys if desired. 5KW Solar Panels are fully owned, and SRECS convey
- Type:
- Single Family
- Sq.Ft.:
- 756
- Status:
- Active
- Beds:
- 1
- Year built:
- 1956
- Baths:
- 1.00
- MLS#:
- DCDC2139800
- Subdivision:
- Columbia Heights
ADDITIONAL INFORMATION
This light-filled condo in Columbia Heights boasts a spacious layout and private parking! Situated on a peaceful one-way street, residents enjoy the tranquility of the neighborhood while being just moments away from the vibrant energy of Columbia Heights and U Street. Pets are warmly welcomed in this pet-friendly building, adding to the sense of community and homeliness. With a plethora of dining, shopping, and entertainment options within a 3-15 minute walk, every convenience is at your fingertips. For those seeking recreation and outdoor activities, nearby Banneker pool, tennis courts, and track offer ample opportunities to stay active and enjoy the outdoors. Don't miss out on this fantastic opportunity to experience the best of the city living in a calm and inviting setting. Schedule your viewing today!
- Type:
- Townhouse
- Sq.Ft.:
- 950
- Status:
- Active
- Beds:
- 3
- Year built:
- 2022
- Baths:
- 2.00
- MLS#:
- DCDC2140978
- Subdivision:
- Hill Crest
ADDITIONAL INFORMATION
**FUNDS AVAILABLE FOR DOWN PAYMENT & CLOSING ASSISTANCE FROM DHCD** **Pursuant to the District of Columbia Inclusionary Zoning program, income restricted units are available at this development. Please contact the Department of Housing and Community Development at www.dhcd.dc.gov regarding the availability of such units and requirements for registration in the Inclusionary Zoning program.** minimum of 3 people per household at 50% MFI (Maximum income: $68,450 for Household of 3, $76,050 for Household of 4, $83,650 for Household of 5, $91,250 for Household of 6)** Introducing a brand-new, sleek, and modern duplex condo townhome nestled in the highly desired HILL CREST community, also known as the "Silver Coast". Step into the main level and be greeted by an inviting open floor plan that seamlessly connects the living area to a spacious kitchen boasting granite countertops, stainless steel appliances, ample neutral palette cabinets, 2 bedrooms and large full bathroom. Venture to the upper level to discover the 3rd bedroom, with a hall bathroom. This home also features high ceilings, oversized windows, and recessed lighting, creating a bright and airy atmosphere throughout. Located within a mile radius, residents can take advantage of a public park, walking & bike trails, as well as a vibrant commercial corridor with prominent developments like MLK Gateway I & II, offering an array of restaurants, coffee shops, and more. Off-street parking is available, providing convenience and peace of mind for residents. Don't miss the opportunity to make this contemporary townhome your own and experience the best of urban living in the coveted HILL CREST community.
- Type:
- Single Family
- Sq.Ft.:
- 2,292
- Status:
- Active
- Beds:
- 4
- Lot size:
- 0.03 Acres
- Year built:
- 1908
- Baths:
- 2.00
- MLS#:
- DCDC2141330
- Subdivision:
- Bloomingdale
ADDITIONAL INFORMATION
**Recent Price Drop** Seize the opportunity with this classic Victorian Row House in Eckington/Bloomingdale Neighborhood, perfectly poised for renovation by an investor or savvy homeowner. Spanning four levels, this home features a welcoming main level with a living room, dining room, and kitchen, designed for both functionality and flow. The second level houses three bedrooms and a full bath, while the top floor offers an additional bedroom, expanding the living space. The lower level is an English basement with both front and rear entrances, offering potential as a rentable apartment or additional entertainment space. A spacious deck at the rear provides an outdoor retreat ideal for relaxation or hosting gatherings. Located just blocks from two Green Line Metro stations and the bustling Rhode Island Ave, with easy access to the vibrant Shaw and U Street neighborhoods, this property is not just a home but a strategic investment. Enjoy the convenience of city living with a footprint ready for transformation. Whether looking to personalize or capitalize, this Eckington gem offers endless possibilities in a coveted area.
$1,800,000
3461 14TH Street NW Washington, DC 20010
- Type:
- Townhouse
- Sq.Ft.:
- n/a
- Status:
- Active
- Beds:
- 4
- Lot size:
- 0.05 Acres
- Year built:
- 1915
- Baths:
- 3.00
- MLS#:
- DCDC2142648
- Subdivision:
- Columbia Heights
ADDITIONAL INFORMATION
Fabulous 10 Unit Project Potential in Columbia Heights just a few short block from the Metro- will come with all plans and permits.
- Type:
- Single Family
- Sq.Ft.:
- 656
- Status:
- Active
- Beds:
- 2
- Year built:
- 1968
- Baths:
- 1.00
- MLS#:
- DCDC2139384
- Subdivision:
- Anacostia
ADDITIONAL INFORMATION
Welcome to this delightful condominium located in the lively area of Southeast Washington, DC. Positioned at 2100 Fendall St SE, Unit #6, this inviting condo stretches over 666 square feet, housing two comfortable bedrooms and one full bathroom, perfect for individual buyers or small families. Available and ready for immediate occupancy, Unit #6 presents an excellent opportunity for investors and first-time homebuyers alike. The current vacant status allows for quick and easy access for viewing and renovations, making it ideal for those looking to implement a customized refurbishment or a sleek, modern update. In addition to the investment potential of Unit #6, the owner is also offering Unit #12 for sale. This provides a rare chance for all-cash investors or fix and flip buyers to secure two units within the same desirable condominium development. This is a perfect scenario for investing in a bundle deal that can optimize rental income or resale value. This condo is nestled in a community that provides convenient access to essential amenities, local eateries, shopping centers, and public transportation, ensuring a lifestyle of ease and comfort. The area is under development and improvement, enhancing its appeal and increasing the future value of local properties. Seize the opportunity to own a piece of this vibrant community at 2100 Fendall St SE, Unit #6. Whether aiming to create your dream home or seeking a promising investment property, this condo is a gateway to numerous possibilities. Schedule your visit today and explore the potential that awaits in this Southeast Washington condo development.
- Type:
- Single Family
- Sq.Ft.:
- 1,158
- Status:
- Active
- Beds:
- 2
- Year built:
- 1917
- Baths:
- 2.00
- MLS#:
- DCDC2142574
- Subdivision:
- Old City #2
ADDITIONAL INFORMATION
**Auction property*** No showings. Property is occupied. Do not disturb occupant(s). No financed offers/bids. Access for inspections or other purposes NOT available. Buyer is assuming all responsibility for any eviction action. Sold as-is. Property information provided is estimated and not guaranteed. Neither the seller nor the listing broker can verify the existence of any lease agreement, either written or verbal, nor any rental amount being paid, due or owing. All bids/offers subject to 5% buyers premium or $2500 minimum pursuant to the Auction terms & conditions. Buyer/buyer agent responsible for obtaining and reviewing condo docs. Ernest money deposit will be 5% or $2500, whichever is greater. There are no inspection or financing contingencies. Auction starts on 11/11/2024 and ends 11/13/2024
- Type:
- Single Family
- Sq.Ft.:
- 627
- Status:
- Active
- Beds:
- 1
- Year built:
- 2020
- Baths:
- 1.00
- MLS#:
- DCDC2141622
- Subdivision:
- Capitol Riverfront
ADDITIONAL INFORMATION
Welcome to luxury living in the heart of DC's near Navy Yard-Capitol Riverfront neighborhood! This stunning condo is also available for rent at $2400/month. This stunning condo is designed, featuring white oak hardwood floors, 9+ ceilings, expansive windows, ample natural light, and designer finishes throughout including Blomberg appliances and sleek modern wood textures. Completed in 2021, includes top-notch amenities, including concierge service, bike storage, a fitness center, an outdoor pool, billiards, coffee bar, a party-lounge room, Zen garden, and a rooftop terrace with fire pits, grills and breathtaking views of the city. dog and cat are welcome here, check out the dog washing salon and the indoor dog playground. The building and this unit were built with ANSI guidelines in mind, and offers many accessible features for guests and residents. Located in Capitol Riverfront neighborhood, Near restaurants and entertainment, and recreational including Nat's Stadium right at your doorstep. near the Metro station and major highways, commuting around the city is a breeze, no car required. Don't miss this rare opportunity to own a piece of luxury in one of DC's most sought-after neighborhoods and experience.
- Type:
- Single Family
- Sq.Ft.:
- 1,440
- Status:
- Active
- Beds:
- 3
- Lot size:
- 0.02 Acres
- Year built:
- 1916
- Baths:
- 2.00
- MLS#:
- DCDC2142284
- Subdivision:
- Capitol Hill East
ADDITIONAL INFORMATION
Welcome to this beautifully renovated 1916 brick porch-front home! As you enter, you'll be greeted by a bright, open main level with refinished original hardwood floors. The centerpiece of the home is the brand-new kitchen, featuring stainless steel appliances, sleek gray quartz countertops, and a custom reclaimed wood shelving unit. Upstairs, you'll find three sunny bedrooms with original hardwood floors and a newly renovated full bathroom. Sleep well knowing a brand-new roof is overhead. Need extra space? The lower level is perfect for movie nights or game days, with a spacious recreation area, a large laundry room, and an additional full bath. Outside, the backyard patio is perfect for entertaining or unwinding. Youâll also benefit from the peace of Located just one block from Congressional Cemetery Dog Park and within walking distance of Potomac Ave Metro, Safeway, and the lively dining scene on Pennsylvania Ave, this home seamlessly combines historic charm with modern convenience. Donât let this opportunity pass you by!
- Type:
- Single Family
- Sq.Ft.:
- 824
- Status:
- Active
- Beds:
- 1
- Year built:
- 1955
- Baths:
- 1.00
- MLS#:
- DCDC2141734
- Subdivision:
- Foggy Bottom
ADDITIONAL INFORMATION
Fabulous opportunity to own in Foggy Bottom in a Best Address Building! Value + Location. Large, end unit with lots of windows. Amenity rich building with 24-hour concierge and engineering service, free internet in the common areas, meeting/party room, laundry, exercise facility and roof-top deck with panoramic views of the City. Located across from the Kennedy Center, close to West End shops, restaurants, GWU, World Bank, State Department and Georgetown. Walk score-96 with easy access to the C&O Towpath along the Potomac. Metro is two blocks away. Garage parking is rented as available. Co-Op fee includes all utilities, insurance, property taxes, CAM, and concierge service. Perfect opportunity to move in before the holidays - bring an offer. Open House, Sunday, November 10, 1-4pm.
- Type:
- Single Family
- Sq.Ft.:
- 1,100
- Status:
- Active
- Beds:
- 2
- Year built:
- 1959
- Baths:
- 1.00
- MLS#:
- DCDC2141612
- Subdivision:
- Glover Park
ADDITIONAL INFORMATION
Prepare to be impressed with the beautiful features of this inviting top floor co-op. Elegant, European style decor with many must haves for convenient living. Spacious and bright 1,100 square feet, 2-bedroom, one bath. Open floor plan with living room and dining room. Service door to dazzling kitchen, exhaust, refrigerator with icemaker, and dishwasher. Stainless steel appliances. Beautiful granite countertops with extra seating for eating in or hosting. Built in wine cooler with bottle and extra storage. Kitchen closet for storage of cleaning equipment. Tasteful wooden frames surrounding all doors. Gorgeous barn doors on closets. Newly installed wooden floors, and electric blinds with dual action for bright and dark features. Completely renovated bathroom with state-of-the-art tub, sink, shower, and toilet. Building amenities are roof top deck seating with excellent vistas, laundry, fitness center, dedicated parking space and storage. Outdoor garden with table and chairs. All utilities are included. Conveniently located between Georgetown and American University Park. Next to various supermarkets, restaurants, parks, playgrounds, hiking trails, universities and public transportation. Bring your adorable pet (dog or cat) to this pet friendly building. Ask about the underlying mortgages of $43,000.
$1,500,000
2902 Vista Street NE Washington, DC 20018
- Type:
- Land
- Sq.Ft.:
- n/a
- Status:
- Active
- Beds:
- n/a
- Lot size:
- 0.22 Acres
- Baths:
- MLS#:
- DCDC2142388
ADDITIONAL INFORMATION
Partially built luxury home in progress. Incredible sight. Wonderful hidden green and lush location within the city.
- Type:
- Single Family
- Sq.Ft.:
- 539
- Status:
- Active
- Beds:
- 1
- Year built:
- 1966
- Baths:
- 1.00
- MLS#:
- DCDC2142160
- Subdivision:
- Petworth
ADDITIONAL INFORMATION
Your Ideal Urban Retreat Awaits! This delightful 1-bedroom, 1-bathroom condo is back on the market and ready for you to make it your own! Built in 1966, this charming space perfectly combines classic elegance with modern upgrades, offering a warm and inviting atmosphere right in the heart of Washington, DC. Property Highlights: Convenient Appliances: Enjoy the ease of a European combo washer and dryer and a dishwasher. Parking: Off-street parking is included with a separately deeded space for your convenience. Ample Storage: Plenty of storage solutions to keep your living space organized and clutter-free. Prime Location: Located just minutes from the lively downtowns of Silver Spring and Washington, DC, you'll love having local coffee shops and bodegas right around the corner. Commuting is a breeze with Fort Totten Metro Station only 0.5 miles away! Community Charm: The vibrant neighborhoods of 16th Street Heights and Petworth offer a unique blend of historic charm and modern amenities. Don't miss the local Farmers Markets every Saturday, where you can find fresh produce and artisanal goodsâmaking your community experience even more delightful! This condo is more than just a home; itâs a welcoming retreat in a lively community. Experience the best of urban living while embracing the distinctive character of Washington, DC. Welcome to your new home at 723 Longfellow Street NW #102!
- Type:
- Single Family
- Sq.Ft.:
- 1,591
- Status:
- Active
- Beds:
- 2
- Year built:
- 2022
- Baths:
- 3.00
- MLS#:
- DCDC2141556
- Subdivision:
- Shaw
ADDITIONAL INFORMATION
Beautiful 2 level condo awash in natural light in the vibrant Shaw/U street neighborhood. Steps to shopping, metro, supermarket, restaurants and more!! The first floor features an open living dining area, breakfast bar, beautifully appointed spacious kitchen, half bath, and large windows. , Upstairs features 2 bedrooms, each with private bath, private deck and green roof, and laundry center. The primary bath is adorned with a soaking tub, large open shower and dual vanity/sinks. Sliding doors open to the deck from the bedroom or it can be accessed from the hall.
- Type:
- Single Family
- Sq.Ft.:
- 1,403
- Status:
- Active
- Beds:
- 2
- Lot size:
- 0.02 Acres
- Year built:
- 1943
- Baths:
- 2.00
- MLS#:
- DCDC2136966
- Subdivision:
- Anacostia
ADDITIONAL INFORMATION
Beautiful three-level townhouse with 2 Bedrooms, 1.5 Bath, stunning gourmet kitchen, stainless appliances, granite countertop, complementary cabinets, entertainment/dining room off kitchen leading to private fenced patio. Flooring to complement each area of the home. Central A/C, ceiling fans in bedrooms. Carpet in lower level replaced with LVP flooring. Walk to Anacostia Metro Station, or Busboy and Poets Restaurant. Enjoy city living in the District of Columbia.
$1,399,000
50 O Street NW Washington, DC 20001
- Type:
- Townhouse
- Sq.Ft.:
- 3,444
- Status:
- Active
- Beds:
- 4
- Lot size:
- 0.05 Acres
- Year built:
- 1907
- Baths:
- 6.00
- MLS#:
- DCDC2141894
- Subdivision:
- Old City #2
ADDITIONAL INFORMATION
PRICE ADJUSTED FOR QUICK SALE !!! Don't Miss out on the opportunity to own a multi-family. Welcome to 50 O Street NW, a stunning multi-unit building located in the heart of Washington DC with endless potential. The entire house has been completely renovated with high-end materials, ensuring that everything is brand new as the renovation was done to the studs. Unit A is a spacious one-bedroom, one-and-a-half-bathroom unit with a total living space of 1108 sq. ft. The abundance of natural light floods the unit through large casement windows, highlighting the customized kitchen cabinets, large kitchen island with pot filler, and high-end appliances such as a gas cooktop, touch screen Samsung refrigerator, and built-in microwave. The modern gleaming hardwood floor runs throughout the unit, while the bathroom boasts large ceramic tiles, high ceilings with indirect LED lights at soffits cover areas, and ceiling speaker systems in each bedroom. Unit B is a magnificent two-story unit with three bedrooms, three and a half bathrooms, and an office space that could easily be converted into a fourth bedroom. The unit has a total living space of 2228 sq. ft. and features large windows that allow an abundance of natural light. The customized kitchen cabinets, large kitchen island with pot filler, and high-end appliances, including a gas cooktop, touch screen Samsung refrigerator, and built-in double wall oven, all contribute to a luxurious living experience. The gleaming hardwood floor runs throughout both levels of the unit, while the bathrooms feature all modern large ceramic tiles. High ceilings with indirect LED lights at soffits cover areas, and the ceiling speaker system is in each bedroom. The large master bedroom features a spacious bathroom and a walk-in closet. The second bedroom is of decent size, and there is also a hallway full bathroom and an outside room that could be used as an office or converted into a fourth bedroom. The washer and dryer are conveniently located on the upper level. The unit also has a rear means of egress to the common patio area from the second-level deck on a two-level rear deck. Two parking spaces are available on the rear, which has a sliding door. This is an excellent opportunity for a buyer who wants to occupy one unit and rent another in a short-term rental platform. Don't miss the opportunity to own this impressive multi-unit building with endless possibilities. .
$2,250,000
4520 Yuma Street NW Washington, DC 20016
- Type:
- Single Family
- Sq.Ft.:
- 3,984
- Status:
- Active
- Beds:
- 5
- Lot size:
- 0.08 Acres
- Year built:
- 1963
- Baths:
- 5.00
- MLS#:
- DCDC2141898
- Subdivision:
- American University Park
ADDITIONAL INFORMATION
- Type:
- Multi-Family
- Sq.Ft.:
- n/a
- Status:
- Active
- Beds:
- n/a
- Lot size:
- 0.06 Acres
- Year built:
- 1936
- Baths:
- MLS#:
- DCDC2141588
ADDITIONAL INFORMATION
A gem 1 block from Metro 4 well-maintained units ready for a new owner. Please do not disturb current tenants. You can only visit units 2/3 They are identical
$265,000
842 Hr Drive SE Washington, DC 20032
- Type:
- Townhouse
- Sq.Ft.:
- 1,654
- Status:
- Active
- Beds:
- 3
- Lot size:
- 0.04 Acres
- Year built:
- 2000
- Baths:
- 3.00
- MLS#:
- DCDC2142312
- Subdivision:
- Congress Heights
ADDITIONAL INFORMATION
{Back on the Market - Evidence of Water Intrusion} No Electricity - Needs Total Rehab. Evidence of Water Intrusion in multiple areas.
- Type:
- Single Family
- Sq.Ft.:
- 1,350
- Status:
- Active
- Beds:
- 2
- Year built:
- 2016
- Baths:
- 3.00
- MLS#:
- DCDC2141532
- Subdivision:
- Shaw
ADDITIONAL INFORMATION
The words "luxury" and "boutique" have become so ubiquitous as to have nearly lost all meaning, which must only be pointed out, as unit 3 at the Huntress Coal Oil Condos truly epitomizes both, bringing back meaning to the words. The four unit condominium is the 2015 brainchild of Anna and Dan Kahoe, the legendary DC style icons and owners of the beloved Goodwood store. Owing to their refined aesthetic, the property was and is a such a success in DC real estate. Unit 3 is a fun, multilevel, open concept two-bedroom, two and a half bath property that seethes sophistication through an energetic design. Nestled on one of Shaw's prettiest blocks, this home is a quiet respite in the center of the city. Spacious, yet intimate, this home offers versatility across its two levels -- one is afforded both the space for entertaining and private separation. A lovely outdoor space that is shielded from the street tops off various pleasant spaces that span the property, The intersection of the location's convenience and the home's charm and solitude is rare and appealing. This is an opportunity.
- Type:
- Single Family
- Sq.Ft.:
- 1,942
- Status:
- Active
- Beds:
- 2
- Year built:
- 1931
- Baths:
- 2.00
- MLS#:
- DCDC2138288
- Subdivision:
- Cathedral Heights
ADDITIONAL INFORMATION
MAJOR PRICE IMPROVEMENT!! Welcome to the Westchester, one of Washington's storied cooperative communities that is prominently featured in the book "Best Addresses", James Goode's history of the city's most historic and architecturally significant apartment houses. With stunning Art-Deco details; gracious public spaces that were designed by the legendary Dorothy Draper; and lovely, manicured common grounds where Member-Owners can relax and enjoy beautiful natural surroundings, the Westchester is a quiet oasis in the city and an elegant place to call home. Apartment 830/831-B was created from the combination of two lovely one-bedroom units, resulting in this gorgeous two-bedroom/two-bath home of almost 2,000 square feet that is the perfect residence for work, relaxation and elegant entertainment. The apartment's unique layout, with two separate Bedroom Suites at opposite ends of the unit, allows for maximum privacy and is perfect for those who may wish to work at home or desire separate private quarters within the home to accommodate Guests or a live-in Housekeeper or Caregiver. The Kitchen was exquisitely renovated in 2023 with top-of-the-line appliances, and a laundry room was added that features a large washer and dryer. The apartment offers high ceilings, pristine parquet floors, and spectacular views to the south and west over the treetops of Glover-Archbold Park. The monthly coop fee includes Property Tax, utilities, landscaping and grounds maintenance, 24/7 security personnel, and a Service Department to assist with porterage and minor in-unit maintenance requests. Amenities at the Westchester include: a Concierge desk, the Westchester Market (well-stocked and includes a Deli), a full-service Beauty Salon and Barber Shop, a Valet for dry cleaning and full alteration service, Guest Suites that are available for rent on a nightly basis, a Fitness Center, a Library, onsite parking, and DeCarlo's Italian Restaurant. The Westchester is only a few blocks from Cathedral Commons , where you will find Giant, CVS, Starbucks, and top-flight restaurants including Two Amys, La Piquette, Raku, Barcelona, Heritage India, and Cactus Cantina. At nearby Foxhall Square, you will find: Chef Geoff's, Al Dente, Wagshal's, medical offices and Voorthuis Opticians. Metro Bus service to downtown DC is available on Cathedral Avenue at the front entrance to the property, and to Georgetown and Chevy Chase along Massachusetts and Wisconsin Avenues, three blocks away. If you are looking for grand space, beautiful surroundings and a quiet refuge in the city, you'll find it at the Westchester!
© BRIGHT, All Rights Reserved - The data relating to real estate for sale on this website appears in part through the BRIGHT Internet Data Exchange program, a voluntary cooperative exchange of property listing data between licensed real estate brokerage firms in which Xome Inc. participates, and is provided by BRIGHT through a licensing agreement. Some real estate firms do not participate in IDX and their listings do not appear on this website. Some properties listed with participating firms do not appear on this website at the request of the seller. The information provided by this website is for the personal, non-commercial use of consumers and may not be used for any purpose other than to identify prospective properties consumers may be interested in purchasing. Some properties which appear for sale on this website may no longer be available because they are under contract, have Closed or are no longer being offered for sale. Home sale information is not to be construed as an appraisal and may not be used as such for any purpose. BRIGHT MLS is a provider of home sale information and has compiled content from various sources. Some properties represented may not have actually sold due to reporting errors.
Washington Real Estate
The median home value in Washington, DC is $630,000. This is lower than the county median home value of $640,500. The national median home value is $338,100. The average price of homes sold in Washington, DC is $630,000. Approximately 37.39% of Washington homes are owned, compared to 52.68% rented, while 9.93% are vacant. Washington real estate listings include condos, townhomes, and single family homes for sale. Commercial properties are also available. If you see a property you’re interested in, contact a Washington real estate agent to arrange a tour today!
Washington, District of Columbia has a population of 683,154. Washington is less family-centric than the surrounding county with 24.14% of the households containing married families with children. The county average for households married with children is 24.14%.
The median household income in Washington, District of Columbia is $93,547. The median household income for the surrounding county is $93,547 compared to the national median of $69,021. The median age of people living in Washington is 34.3 years.
Washington Weather
The average high temperature in July is 88.5 degrees, with an average low temperature in January of 26.5 degrees. The average rainfall is approximately 43.3 inches per year, with 13.7 inches of snow per year.
