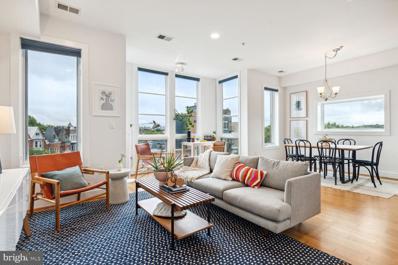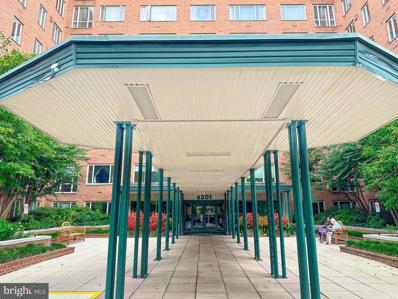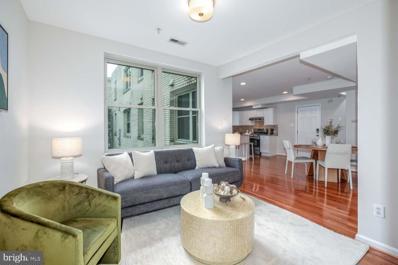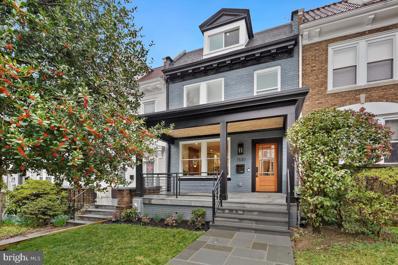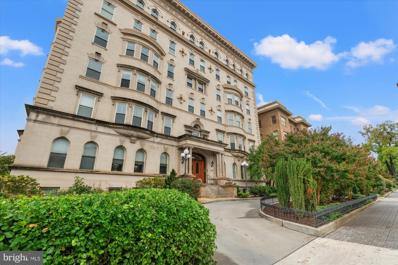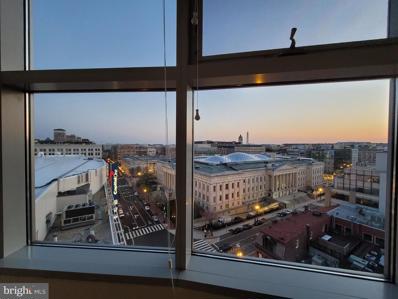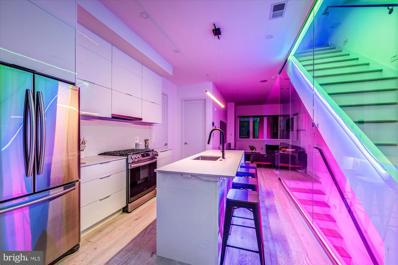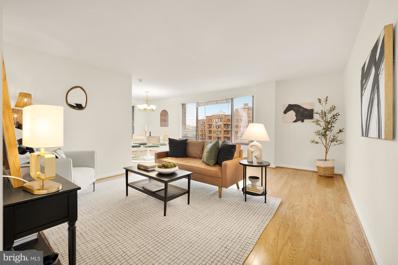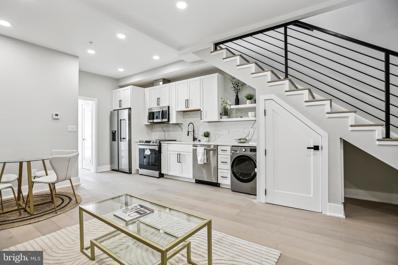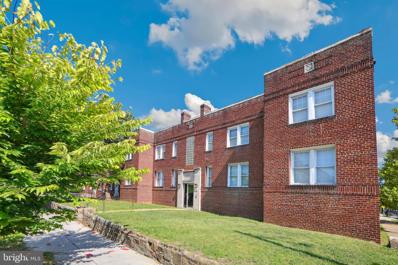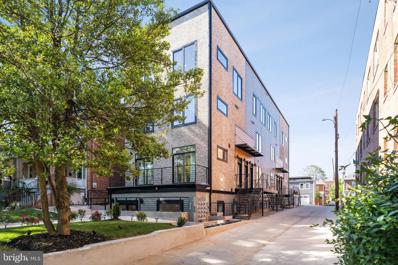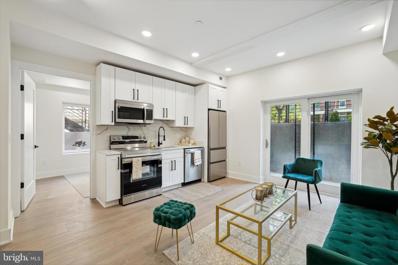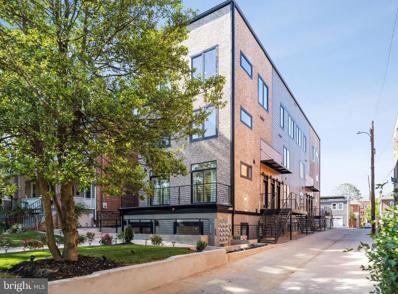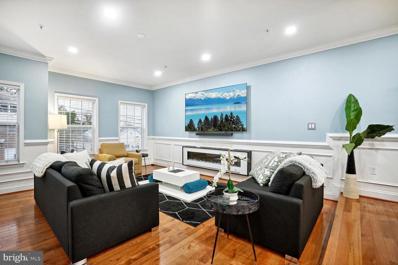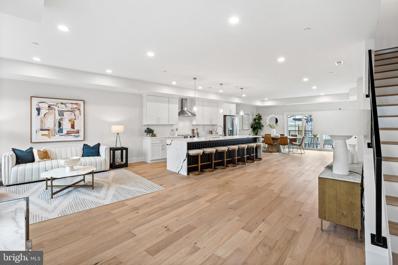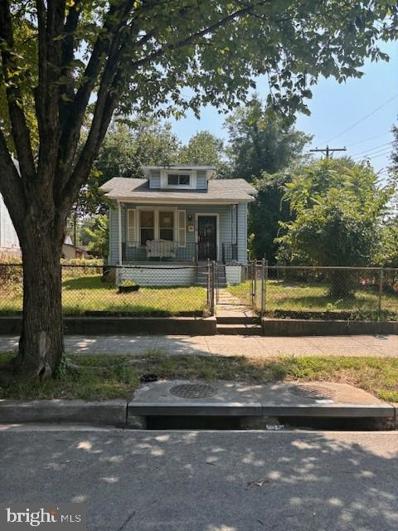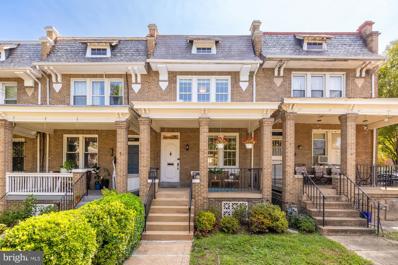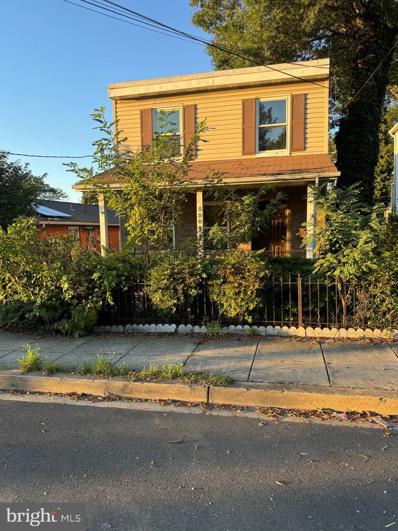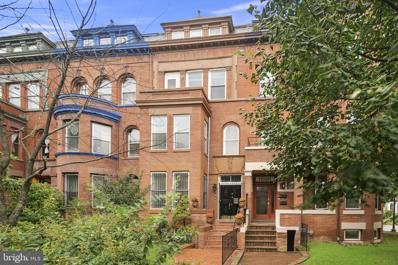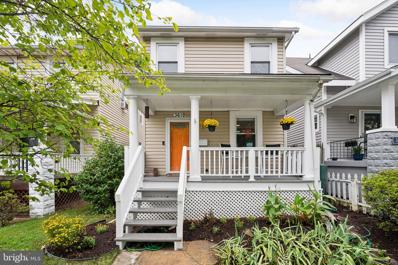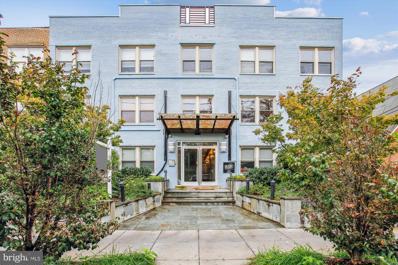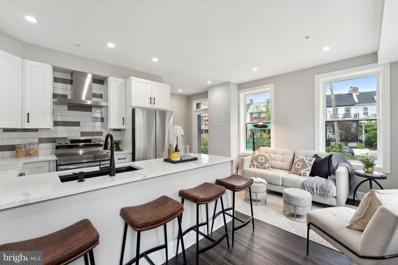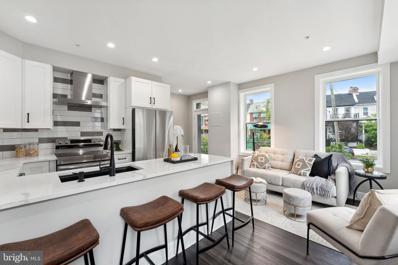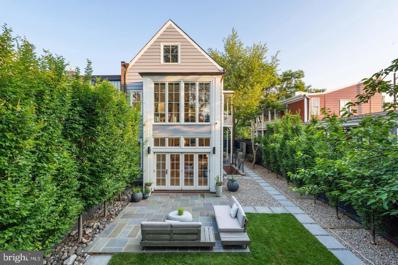Washington DC Homes for Rent
- Type:
- Single Family
- Sq.Ft.:
- 1,240
- Status:
- Active
- Beds:
- 2
- Year built:
- 2005
- Baths:
- 3.00
- MLS#:
- DCDC2162656
- Subdivision:
- U Street
ADDITIONAL INFORMATION
NEW PRICE!! Welcome to this beautifully maintained two bedroom, two and a half bathroom top floor duplex condo with a private balcony featuring views of the Capitol. The over 1,200 square feet of living space is spread over two levels, with hardwood floors and walls of windows letting light in throughout. Large picture windows are features of each bedroom, along with the soaking tubs in each spa-like en-suite bath. Living and dining areas flow seamlessly together with the gourmet kitchen outfitted with stainless steel appliances and granite countertops, ideal for culinary enthusiasts. Step outside of the kitchen onto the balcony to enjoy meals with quintessential DC views in the distance. One garage parking space included with the unit, you can fit two cars tandem! Nestled in between the vibrant neighborhoods of Shaw and Ledroit Park, this home is walking distance to the best attractions that DC has to offer. A few blocks to the Shaw/Howard Metro, many restaurants and entertainment such as The Royal, Shawâs Tavern, Haikan, and the 9:30 Club.
- Type:
- Single Family
- Sq.Ft.:
- 544
- Status:
- Active
- Beds:
- n/a
- Year built:
- 1951
- Baths:
- 1.00
- MLS#:
- DCDC2162704
- Subdivision:
- Cleveland Park
ADDITIONAL INFORMATION
A perfect uptown pied-Ã-terre at a fabulous price! This large (544sf) and bright studio in the sought-after Greenbriar condo is ideally situated at the center of American University main campus, near the National Cathedral, Tenley Town Metro (Red line), Wegmans and Whole Foods, restaurants, top ranked schools, and public transportation. It offers an open floor plan with large updated windows, a treed view and tons of natural light. All utilities covered by the condo fees. Spacious separate kitchen with stainless steel GE electric range (2020). Huge walk in closet plus additional storage locker in the lower level. Elegant foyer, 24-hour secured entry with concierge services, and super pet-friendly. A range of amenities including a gym, a new electric car charging station, a spacious laundry room with a community library, and a charming garden at the front. Hassle-free parking with one unassigned permit spot in the parking lot, and visitor parking conveniently located in front of the building. On-site maintenance team available to handle any repairs within your unit. View the list of In-Unit maintenance services provided at no charge from the document section. Wonderful rooftop deck soaked up in the sun and the skyline views.
- Type:
- Single Family
- Sq.Ft.:
- 1,368
- Status:
- Active
- Beds:
- 2
- Year built:
- 1941
- Baths:
- 3.00
- MLS#:
- DCDC2160032
- Subdivision:
- Kingman Park
ADDITIONAL INFORMATION
Open Saturday 2-4pm! This stunning, LARGE, 2 (or 3?)-bedroom, 3-full-bath condo lives like a home - on two levels - and offers an *exceptional* value / price-per-square-foot. Step inside to discover an open-concept main floor that features a large, updated kitchen equipped with white shaker cabinetry, elegant stone counters, and stainless steel appliances. The spacious dining area flows effortlessly into the cozy living room bathed in natural light, creating an inviting space for entertaining or relaxing. A full bath and in-unit laundry completes the main level. (Note: This level was formerly laid-out with an additional bedroom that could easily be restored!) Venture upstairs to find two generously sized bedrooms, including an oversized primary suite with a walk-in closet and en-suite bath. The second bedroom boasts a large double-door closet for ample storage, while a wide upstairs hallway provides a perfect nook for a home office. A spacious hall bath adds comfort and convenience. To top it off, a dedicated storage unit, indoor bike storage, and LOW condo fees make this unit a no-brainer. Situated on a quiet street, this condo is just a short stroll to the Stadium Armory Metro, scenic trails at Kingman Island and the Arboretum, playing fields and playground at RFK, Langston Golf Course, Kingman Dog Park, and the vibrant H Street Corridor with its array of cafes, restaurants, and grocery stores. Welcome home!
$1,495,000
1530 Upshur Street NW Washington, DC 20011
- Type:
- Single Family
- Sq.Ft.:
- 2,697
- Status:
- Active
- Beds:
- 5
- Lot size:
- 0.05 Acres
- Year built:
- 1925
- Baths:
- 4.00
- MLS#:
- DCDC2162770
- Subdivision:
- 16TH Street Heights
ADDITIONAL INFORMATION
AMAZING LISTING! Welcome to your dream home. This stunning completely renovated 5-bed, 3.5-bath home in 16th Street Heights is flooded with natural light and boasting an inviting open floor plan. Ideal for entertaining, this gem features wide oak wood floors, a built-in Bluetooth audio system, and recessed lighting throughout. The kitchen is a chef's delight with premium quartz stone countertops, double floor to ceiling cabinets, upgraded stainless steel appliances including 36â six burner gas stove, chimney hood, pot filler, double oven with convection microwave, and a spacious island with a waterfall edge. Luxurious marble baths with designer finishes. The primary bedroom is a retreat with dual walk-in closets and a custom-built spiral staircase leading to a light-filled office space. The primary bath is a spa-like oasis with a standalone designer tub, dual sink vanity, and a walk-in shower. The lower level offers family room with 2 bedrooms,1 bath, wet bar, built-in microwave, mini-fridge, rear entrance, and laundry space. Everything in this home is new, from plumbing and electrical systems to dual Carrier HVAC systems with the ability to control temperature on all levels, laundry on upper level, and upgraded tankless water heater. Enjoy a private landscaped yard with large deck, 2-car secured parking with a roll-up garage door Conveniently situated atop Rock Creek Park and close to public transportation with easy access to the amenities of 16th Street Heights, Mount Pleasant, and Petworth.
- Type:
- Single Family
- Sq.Ft.:
- 854
- Status:
- Active
- Beds:
- 2
- Year built:
- 1900
- Baths:
- 2.00
- MLS#:
- DCDC2156968
- Subdivision:
- Old City #2
ADDITIONAL INFORMATION
Welcome to 2000 16th St NW #103! This beautifully updated 2-bedroom, 2-bathroom condo features an open floor plan, hardwood floors, and ample natural light with southern, westerly, and northern exposures. The modern kitchen boasts stainless steel appliances and granite countertops, perfect for entertaining. Enjoy the convenience of in-unit laundry and additional storage. Located just steps away from vibrant U Street shops, restaurants, and public transit, this home offers the ideal blend of comfort and city living. Donât miss your chance to own a piece of Washington, DC!
- Type:
- Single Family
- Sq.Ft.:
- 1,027
- Status:
- Active
- Beds:
- 2
- Year built:
- 2005
- Baths:
- 2.00
- MLS#:
- DCDC2162772
- Subdivision:
- Penn Quarter
ADDITIONAL INFORMATION
Property comes with 6 months of Pre-Paid Parking. Spacious and Sunny 11th floor 2 Bedroom and 2 Bedroom Penthouse home in the heart of Chinatown overlooking the Portrait Gallery (Smithsonian Museum of American Art). Gorgeous hardwood flooring throughout. Stunning views of the City Scape and plenty of afternoon sunlight. The kitchen has Stainless steel appliances, granite counters. The master bedroom has an en-suite bathroom and walk-in closet. The Regal 14 Movie Theater and Capitol One Arena are just next door.
- Type:
- Single Family
- Sq.Ft.:
- 1,234
- Status:
- Active
- Beds:
- 2
- Year built:
- 2021
- Baths:
- 2.00
- MLS#:
- DCDC2162764
- Subdivision:
- Eckington
ADDITIONAL INFORMATION
Stunning penthouse featuring a spacious private outdoor roof deck. This newly built 2-bed, 2-bath unit boasts abundant natural light and a well-designed layout. The main floor's large windows flood the space with sunlight, complemented by upgraded LED ambient lighting for evening ambiance. The kitchen showcases stainless steel appliances, a 5-burner gas range, and quartz countertops. Adjacent to the living area, the second bedroom doubles as a great office space. Upstairs, discover the primary suite and access to the rooftop deck. LED lighting extends the inviting atmosphere both indoors and out, perfect for entertaining or unwinding. Complete with a full-size washer and dryer, excellent privacy, contemporary design, motorized blinds, and high ceilings, this unit includes a smart home automation system managing HVAC and lighting, and more!
- Type:
- Single Family
- Sq.Ft.:
- 1,016
- Status:
- Active
- Beds:
- 2
- Year built:
- 1968
- Baths:
- 2.00
- MLS#:
- DCDC2162602
- Subdivision:
- Woodley Park
ADDITIONAL INFORMATION
PRICE REDUCED! Location sells! Woodley Park is a sought after neighborhood in DC due it's strategic location and excellent connectivity! Welcome to #801, a light-filled and spacious, corner unit, 2 BR/2 BA condo in the Shoreham North Condominium. You'll love the convenience and privacy of 2 bedrooms with en suite baths. With over 1000 SF of well-planned space, the home also features large windows, hardwood floors, generously sized living spaces, and a kitchen. The unbeatable location puts you moments away from top-rated restaurants, the METRO, shopping, and excellent public transportation options. If you value convenience and privacy, you'll love this "end of the hall" unit. Highlights: Red Line METRO station is a 2-3 min walk or 0.1 miles, and goes downtown. Shopping. Restaurants. National Zoo. Rock Creek Park.
- Type:
- Single Family
- Sq.Ft.:
- 1,200
- Status:
- Active
- Beds:
- 3
- Year built:
- 2023
- Baths:
- 2.00
- MLS#:
- DCDC2162724
- Subdivision:
- Petworth
ADDITIONAL INFORMATION
Introducing a luxurious 3 bedroom, 2 bath PENTHOUSE nestled in the vibrant heart of Washington DC. With breathtaking city views and private roofdeck. this stunning condo boasts ample natural light, modern finishes, and an open floor plan that seamlessly flows from the living area to a Private Balcony. Upgraded kitchen features top-of-the-line stainless-steel appliances, beautiful quartz countertops, and white shakers cabinets. The master suite includes a spacious walk-in closet, a spa-inspired stone-tiled bathroom with dual vanities, and a standing shower. The two additional bedrooms offer enough space and comfort for both family and guests while the rooftop lounge ensure that you will have all of the amenities you need within reach. Located in an enviable location, this penthouse is steps away from the hottest restaurants, shops, and the bustling nightlife of DC. Don't miss your chance to experience luxury living at its finest in one of the most coveted neighborhoods of Washington.
$2,800,000
1516 Oates Street NE Washington, DC 20002
- Type:
- Multi-Family
- Sq.Ft.:
- 10,952
- Status:
- Active
- Beds:
- n/a
- Lot size:
- 0.2 Acres
- Year built:
- 1938
- Baths:
- MLS#:
- DCDC2162694
ADDITIONAL INFORMATION
THE OPPORTUNITY This 14-unit apartment building in the heart of Washington, D.C.âs H Street Corridor presents a prime investment opportunity. With 100% vacancy, it offers immediate potential for repositioning in a highly sought-after neighborhood. The high absorption rates of similar properties in the area highlight the market demand, making this a lucrative opportunity to capitalize on. 100% VACANT ASSET The property will be delivered 100% vacant, making this opportunity free from the elongated TOPA timelines. With no tenants in place, ownership will be able to immediately implement their business plan and begin adding value from day one. VALUE-ADD OPPORTUNITY With a focus on unit upgrades and strategic conversion, this property offers significant cash flow potential. Upon stabilization, projected monthly income exceeds $40,000, making this a highly attractive investment with strong return prospects. TRANSFORMATIVE DEVELOPMENT The Property is surrounded by major revitalization projects like Ivy City, NewCityDC, Union Market, and the H Street Corridor. These areas are seeing billions in redevelopment, including new retail, office spaces, and residential projects. This wave of transformation positions the property for long-term value appreciation in a thriving submarket. H STREET CORRIDOR Located just two blocks from the vibrant H Street Corridor, one of D.C.âs fastest-growing areas. With its dynamic mix of dining, nightlife, arts, and entertainment, the neighborhood draws locals and visitors alike, ensuring strong demand for housing. LIFESTYLE AMENITIES With a Walk Score 85, this Property provides easy access to numerous lifestyle amenities. Within a five-minute walk, youâll find Hechinger Mall, home to CVS, Safeway, ALDI, and more. Whole Foods and Giant are just a short drive away, offering convenience for residents. TRANSPORTATION EASE The location offers excellent connectivity, whether by car, public transit, or D.C.âs StreetCar. The nearby streetcar provides access along H Street to Union Station, while major highways like Route 50 and I-295 are just minutes away. For commuters, MetroBus stops on every corner ensure easy travel throughout the D.C. metropolitan area. SELF-CONTAINED ASSET Each unit is separately metered for all utilities, placing the responsibility for utility usage and payments entirely on the tenants. This arrangement significantly lowers the ownerâs operating costs and eliminates the risk of unpaid utility bills affecting the propertyâs cash flow, which in turn will increase investor returns.
- Type:
- Single Family
- Sq.Ft.:
- 480
- Status:
- Active
- Beds:
- 2
- Year built:
- 2024
- Baths:
- 1.00
- MLS#:
- DCDC2162710
- Subdivision:
- 16TH Street Heights
ADDITIONAL INFORMATION
LOW CONDO FEE!!! Welcome to this exquisite condo situated in the heart of Washington, D.C. with private entrance on the side. offering a perfect blend of contemporary luxury and urban convenience. As you enter, you're greeted by the spacious open-concept living area. The sleek high-end floors flow seamlessly throughout, complementing the modern design aesthetic. The unit features two bedrooms with a full bath, providing convenience and flexibility. The gourmet kitchen is adorned with Samsung stainless steel appliances, quartz countertops, perfect for culinary enthusiasts who appreciate both style and functionality. Adjacent to the kitchen, the living area offers a welcoming space to gather and entertain. This condo's prime location puts you in the center of it all, with easy access to a plethora of shopping centers, boutiques, and restaurants. Whether you're in the mood for upscale dining or casual fare, you'll find an array of options just steps away from your doorstep. Experience the epitome of urban living with this impeccable condo, where modern luxury meets metropolitan convenience in the heart of Washington, D.C. Parking available for Purchase.
- Type:
- Single Family
- Sq.Ft.:
- 600
- Status:
- Active
- Beds:
- 2
- Year built:
- 2024
- Baths:
- 1.00
- MLS#:
- DCDC2162706
- Subdivision:
- 16TH Street Heights
ADDITIONAL INFORMATION
Welcome to this exquisite condo situated in the heart of Washington, D.C. with private entrance on the side. offering a perfect blend of contemporary luxury and urban convenience. As you enter, you're greeted by an abundance of natural light that fills the spacious open-concept living area. The sleek hardwood floors flow seamlessly throughout, complementing the modern design aesthetic. The unit features two bedrooms with a full bath, providing convenience and flexibility. The gourmet kitchen is adorned with Samsung stainless steel appliances, quartz countertops, perfect for culinary enthusiasts who appreciate both style and functionality. Adjacent to the kitchen, the dining area offers a welcoming space to gather and entertain. Step outside onto your private patio , where you can savor your morning coffee or unwind with a glass of wine while enjoying the vibrant city views. This condo's prime location puts you in the center of it all, with easy access to a plethora of shopping centers, boutiques, and restaurants. Whether you're in the mood for upscale dining or casual fare, you'll find an array of options just steps away from your doorstep. Experience the epitome of urban living with this impeccable condo, where modern luxury meets metropolitan convenience in the heart of Washington, D.C. Parking available for Purchase.
- Type:
- Single Family
- Sq.Ft.:
- 830
- Status:
- Active
- Beds:
- 2
- Year built:
- 2024
- Baths:
- 2.00
- MLS#:
- DCDC2162700
- Subdivision:
- 16TH Street Heights
ADDITIONAL INFORMATION
Welcome to this exquisite duplex condo situated in the heart of Washington, D.C. with private entrance on the main level., offering a perfect blend of contemporary luxury and urban convenience. As you enter, you're greeted by an abundance of natural light that fills the spacious open-concept living area. The sleek hardwood floors flow seamlessly throughout, complementing the modern design aesthetic. The main level features a well-appointed bedroom with a full bath, providing convenience and flexibility for guests or multigenerational living arrangements. The gourmet kitchen is adorned with Samsung stainless steel appliances, quartz countertops, perfect for culinary enthusiasts who appreciate both style and functionality. Adjacent to the kitchen, the dining area offers a welcoming space to gather and entertain. . Ascending to the upper level, you'll find the master suite with private full bathroom, providing ample space for rest and relaxation. Each bedroom offers a tranquil retreat, with plenty of natural light streaming in through the windows. Step outside onto your private balcony , where you can savor your morning coffee or unwind with a glass of wine while enjoying the vibrant city views. This condo's prime location puts you in the center of it all, with easy access to a plethora of shopping centers, boutiques, and restaurants. Whether you're in the mood for upscale dining or casual fare, you'll find an array of options just steps away from your doorstep. Experience the epitome of urban living with this impeccable condo, where modern luxury meets metropolitan convenience in the heart of Washington, D.C. Parking available for Purchase.
- Type:
- Single Family
- Sq.Ft.:
- 2,182
- Status:
- Active
- Beds:
- 4
- Lot size:
- 0.05 Acres
- Year built:
- 2016
- Baths:
- 4.00
- MLS#:
- DCDC2161488
- Subdivision:
- Marshall Heights
ADDITIONAL INFORMATION
This gorgeous 4 BR/3.5 BA townhome, built in 2017, offers updated living in the heart of Marshall Heights. With spacious interiors and thoughtful design, this home combines comfort, style, and convenience. The entry level includes a versatile in-law suite with a private bedroom, full bath, and kitchen, offering both privacy and flexibilityâperfect for guests or extended family. The main floor impresses with its open-concept design, seamlessly connecting the living and dining areas, along with a convenient powder room. The chefâs kitchen features granite countertops, elegant cabinetry, stainless steel appliances, and gas cooking. The living room, anchored by a chic electric fireplace, provides a cozy space for both relaxation and conversation. Just off the kitchen, the backyard provides a seamless extension of your entertaining space with a deck and low-maintenance hardscaping, perfect for outdoor living. Upstairs, the primary suite offers two walk-in closets and a spa-like ensuite with a separate tub and showerâa relaxing retreat at the end of the day. Two additional bedrooms, a second full bath, and a convenient laundry closet with a high-efficiency washer and dryer complete the upper level. To top it off, the home comes equipped with a one car garage, and fully owned solar panels, providing energy efficiency and helping you save on utility costs by generating your own electricity. Located just minutes from Benning Road and Capitol Heights Metro stations, and near parks like Marvin Gaye Park and Kenilworth Aquatic Gardens, this home offers a wonderful balance of city living and outdoor recreation.
- Type:
- Single Family
- Sq.Ft.:
- 2,200
- Status:
- Active
- Beds:
- 3
- Year built:
- 2024
- Baths:
- 3.00
- MLS#:
- DCDC2161666
- Subdivision:
- Trinidad
ADDITIONAL INFORMATION
Introducing an extraordinary opportunity to live in the Union Market District! Brand New Construction at its pinnacle. This stunning condo boasts an impressive 2200 square feet of meticulously designed living space. One of its defining features is the unparalleled peace of mind provided by a comprehensive 2-year structural warranty. This commitment to excellence and longevity reaffirms our unwavering confidence in the construction's solidity, offering you added reassurance in your investment. With 3 bedrooms and 2.5 baths spread across two floors, this residence offers an unparalleled view of the entire city from its rooftop deck, promising breathtaking vistas and providing a memorable oasis for outdoor entertaining. Every detail has been meticulously considered, from the designer-style gourmet kitchen featuring stainless steel appliances with induction cooking, to the elegant white oak flooring that graces every inch of the space. Solid wood doors, a full-sized washer and dryer, and spa-inspired bathrooms further enhance the luxury experience. While also providing a private parking space for the ultimate convenience. Seize this exceptional opportunity to own a brand-new, impeccably crafted property in Trinidad, promising a bright opportunity and exceptional value. Reach out to us today to discover more and secure your place in this exclusive Holbrook Heights development, before it's too late. Separately deeded Parking Space is available for purchase.
- Type:
- Single Family
- Sq.Ft.:
- 840
- Status:
- Active
- Beds:
- 2
- Lot size:
- 0.08 Acres
- Year built:
- 1926
- Baths:
- 1.00
- MLS#:
- DCDC2162624
- Subdivision:
- Hill Crest
ADDITIONAL INFORMATION
Detached Home in DC â Great Opportunity! This detached home in Washington, D.C. needs just a little love to shine again. A fantastic opportunity to own a 2-bedroom, 1-bathroom home in the district. Location, Location â Enjoy a quiet suburban atmosphere within the city. This property offers the ideal handyman opportunityâa rare find for both homeowners and investors. Bring your vision, tools, and passion to transform this promising home into something special. Whether you're searching for your next successful project or the dream home you've always envisioned, this is the perfect opportunity!
- Type:
- Single Family
- Sq.Ft.:
- 1,700
- Status:
- Active
- Beds:
- 3
- Lot size:
- 0.04 Acres
- Year built:
- 1929
- Baths:
- 3.00
- MLS#:
- DCDC2162192
- Subdivision:
- Petworth
ADDITIONAL INFORMATION
Quietly tucked away in lovely Petworth, welcome to this charming three bedroom Wardman-style townhome. Located on a tree-lined street with a grassy front yard and covered porch, this residence combines thoughtful updates and classic details. Enjoy an updated interior that boasts high ceilings, warm hardwood floors, detailed moldings, painted brick accents, and tons of natural light. The first floor is ideal for everyday life with a spacious living room, formal dining space, renovated kitchen, as well as a bright sunroom with a powder room. The second floor is illuminated by a large skylight and numerous transoms and features three bedrooms, a shared hall bath with soaking tub, and a bonus sunroom perfect for an office or playroom. Enjoy a bright primary bedroom with room for a king-sized bed plus a walk-in closet. The finished lower-level provides a great in-law suite or rec room featuring interior and rear access, more storage space, a water closet, and a utility/laundry room. Outdoor space abounds with a huge fenced-in yard accessed directly off the sunroom. Enjoy detached covered parking with a roll-up gate, a large patio with room for lounging, dining or playing and space for additional storage. Conveniently located between Georgia and New Hampshire Avenue, easily venture downtown or out of the city without sacrificing a quiet neighborhood feel. Welcome home.
- Type:
- Single Family
- Sq.Ft.:
- 1,360
- Status:
- Active
- Beds:
- 3
- Lot size:
- 0.09 Acres
- Year built:
- 1972
- Baths:
- 2.00
- MLS#:
- DCDC2162640
- Subdivision:
- Marshall Heights
ADDITIONAL INFORMATION
$1,299,900
2226 1ST Street NW Washington, DC 20001
- Type:
- Single Family
- Sq.Ft.:
- 3,594
- Status:
- Active
- Beds:
- 6
- Lot size:
- 0.04 Acres
- Year built:
- 1909
- Baths:
- 4.00
- MLS#:
- DCDC2162124
- Subdivision:
- Bloomingdale
ADDITIONAL INFORMATION
Welcome to 2226 1st St NW! This grand 6 bedroom Victorian row home, supremely located in Historic Bloomingdale is sure to impress. The expansive interior size with its soaring ceilings and abundant natural light epitomize the pride of ownership. Immediately upon entering, it is clear that this house has tremendous depth and proportions that you simply cannot find in new construction. Tile work in the entryway, crown molding, and hardwood floors throughoutâ the home features the trademark craftsmanship of a turn of the century house with modern updates. This vintage charm is married seamlessly with modern recessed light fixtures, a spacious eat-in kitchen with new refinished cabinetry & stainless steel appliances. 4 large bedrooms, including a sizable Primary with en suite bathroom and double closets, comprise the second and third floors. A second full bathroom, complete with bath tub, as well as recently installed hardwood floors in all of the bedrooms round out the upper levels. And that's not even the best part...! The vast lower level features a 2 bed /1 bath apartment of imminently livable space complete with a full kitchen, laundry and verifiable income of $1800+/month! This kind of rental income easily off-sets a huge portion of the house's mortgage costs. Complete with rear deck and potential off-street parking in the rear, this nearly 3600 sq ft home is one of a kind! Come and see it today!
- Type:
- Single Family
- Sq.Ft.:
- 1,717
- Status:
- Active
- Beds:
- 3
- Lot size:
- 0.06 Acres
- Year built:
- 1924
- Baths:
- 2.00
- MLS#:
- DCDC2162130
- Subdivision:
- Woodridge
ADDITIONAL INFORMATION
Open house Saturday and Sunday 10/12 and 10/13 from 12:00-2:00 pm. This charming three bedroom and one and a half bath fully detached bungalow in Woodridge offers all the perks of suburban living within the District! Perched above the street behind a manicured front yard and tidy stone wall, the welcoming porch is the perfect place to sit and relax with a nice book or cup of coffee. Inside, warm wood flooring unifies the open floor plan, which features a large living and dining room, half bath, and kitchen with stainless steel appliances, gas range, black granite countertops, and washer/dryer. Enjoy views to the fenced back yard oasis, including Trex clad deck, garden, storage shed, and off-street parking. Upstairs, three well-apportioned bedrooms boast ample storage, plush new carpeting, and a shared bathroom with tub shower. Downstairs, the basement provides excellent additional storage , while on the roof, solar panels have been added, lowering utility costs. A block west, Dwight A. Mosley Park includes baseball fields, tennis and basketball courts, and a playground. The picturesque Franciscan Monastery Garden, Barnard Hill Park, with wooded trails and picnic meadows, and the restaurants, shops, and cafes on Rhode Island Avenue are just a few blocks away. Just over a mile east of the Metropolitan Branch Trail, the many amenities of the Brookland Arts Walk, and Brookland Metro!
- Type:
- Single Family
- Sq.Ft.:
- 496
- Status:
- Active
- Beds:
- 1
- Year built:
- 1891
- Baths:
- 1.00
- MLS#:
- DCDC2161914
- Subdivision:
- Logan Circle
ADDITIONAL INFORMATION
Welcome to urban living at its finest in the heart of Washington, DC! This chic, 1 bedroom condo at the General Scott at the axis of Logan Circle, Dupont Circle, and downtown is perfect for those who who appreciate a blend of style and convenience. As you enter the condo, you'll be greeted by the open living space, complete with a remodeled kitchen with white cabinets and stainless appliances, offers a bright, contemporary feel. The bedroom, with glass wall and double doors, makes the space feel light and airy. Storage is a breeze with 2, large, walk-in closets! Also remodeled in 2021, the bathroom is light and bright, thanks to the white finishes and a window. The condo fee includes most utilities, including A/C, heat, gas, water. Living here means enjoying a suite of fantastic amenities. The building features on-site property management and a concierge, ensuring your needs are always met. Head up to the common roof deck, where you can soak in stunning city views. For those who love to bike, a dedicated bike room is available, and additional common storage provides space for your belongings. Living at the General Scott puts you at the heart of the city's energy, with endless dining, shopping, and entertainment just moments away. Located steps from the White House and surrounded by DC's most popular spots, you'll enjoy nearby favorites like Le Diplomate, Planta, Mallard, Bluestone Lane, and much more. You're also just a few blocks from Vida Fitness, Whole Foods, and a variety of trendy cafes, making this a paradise for food lovers. Embrace the best of DC living with this stylish studio as your urban oasis. Donât waitâschedule a showing today!
- Type:
- Single Family
- Sq.Ft.:
- 843
- Status:
- Active
- Beds:
- 2
- Year built:
- 1957
- Baths:
- 2.00
- MLS#:
- DCDC2162628
- Subdivision:
- Petworth
ADDITIONAL INFORMATION
Price reduced! Move in to your new home for the holidays! Great condo in The Christina, located just off Georgia Avenue on a quiet one-way street. The building is in a fantastic location: a couple of blocks away from the Walmart on Georgia Avenue, up the street from popular Petworth neighborhood, and down the street from the fantastic Walter Reed development with a brand new Whole Foods Market. The unit features an open floor plan living/dining/kitchen, 2 good sized bedroom (one primary with en-suite bath), den that could function as 3rd bedroom, and an additional 1/2 bath. The unit has been freshly painted, hardwood floors refinished, and new refrigerator installed. The unit comes with its own assigned parking (space #1) and extra storage (storage #201). The building has a lovely community back patio complete with built in BBQ and outdoor refrigerator. Don't miss this one!
- Type:
- Townhouse
- Sq.Ft.:
- 925
- Status:
- Active
- Beds:
- 2
- Year built:
- 1925
- Baths:
- 2.00
- MLS#:
- DCDC2161560
- Subdivision:
- Petworth
ADDITIONAL INFORMATION
Get ready to fall in love with this newly transformed, boutique four-unit condo building that brings townhouse vibes and luxury living to the next level! Each unit is spread across two spacious levels with high-end finishes and thoughtful design throughout. On the main level, youâll find a sleek open-concept living, dining, and kitchen area thatâs perfect for hosting everything from Sunday brunch to movie nights. The modern kitchen comes complete with a stunning quartz waterfall breakfast peninsula, stainless steel appliances, and tons of cabinet space. Entertaining will be a breeze in this chic and functional layout. Head upstairs to your own personal retreat. The primary suite is a true sanctuary with a spacious walk-in closet and an ensuite bathroom featuring a double vanity and a gorgeous step-in shower. The second bedroom and full bath are equally inviting. But the real star? Unit 3 offers private rooftop deck accessâyour very own city escape with incredible views! Parking woes? Not here. Off-street parking is available for purchase. Plus, youâre nestled between the best of Petworth and Fort Totten, right by the historic Old Soldiers Home. This spot gives you the best of both worlds: peaceful surroundings with easy access to the city's hotspots. Grab a bite at neighborhood favorites like the Hitching Post or Slash Run, stroll through Grant Circle Park, and enjoy the convenience of being close to Washington Hospital Center and North Capitol for easy commuting. These brand-new units deliver maximum comfort, convenience, and a prime location. Donât miss your chance to call this stylish new development homeâschedule a tour today!
- Type:
- Townhouse
- Sq.Ft.:
- 800
- Status:
- Active
- Beds:
- 2
- Year built:
- 1925
- Baths:
- 2.00
- MLS#:
- DCDC2162512
- Subdivision:
- Petworth
ADDITIONAL INFORMATION
Get ready to fall in love with this newly transformed, boutique four-unit condo building that brings townhouse vibes and luxury living to the next level! Each unit is spread across two spacious levels with high-end finishes and thoughtful design throughout. On the main level, youâll find a sleek open-concept living, dining, and kitchen area thatâs perfect for hosting everything from Sunday brunch to movie nights. The modern kitchen comes complete with a stunning quartz waterfall breakfast peninsula, stainless steel appliances, and tons of cabinet space. Entertaining will be a breeze in this chic and functional layout. One bedroom plus full bath with a double vanity sink conveniently located on the main level. Head upstairs to your own personal retreat. The primary suite is a true sanctuary with a spacious closet and an en-suite bathroom with a gorgeous step-in shower. Parking woes? Not here. Off-street parking is available for purchase. Plus, youâre nestled between the best of Petworth and Fort Totten, right by the historic Old Soldiers Home. This spot gives you the best of both worlds: peaceful surroundings with easy access to the city's hotspots. Grab a bite at neighborhood favorites like the Hitching Post or Slash Run, stroll through Grant Circle Park, and enjoy the convenience of being close to Washington Hospital Center and North Capitol for easy commuting. These brand-new units deliver maximum comfort, convenience, and a prime location. Donât miss your chance to call this stylish new development homeâschedule a tour today! Please note: Photos are of unit 3 staged. Floor plan is for unit 1.
$4,500,000
3417 R Street NW Washington, DC 20007
- Type:
- Twin Home
- Sq.Ft.:
- 3,700
- Status:
- Active
- Beds:
- 5
- Lot size:
- 0.1 Acres
- Year built:
- 1896
- Baths:
- 5.00
- MLS#:
- DCDC2162472
- Subdivision:
- Georgetown
ADDITIONAL INFORMATION
Stunning Georgetown Custom Contemporary totaling 3700 SF, 5 bedrooms, 4.5 baths. A top-to-bottom, smart renovation, along with a three-level addition, gives this historic, Charleston-style, semi-detached row house the best of both worlds: it retains the charm of the original 1896 architecture while harmoniously integrating updates to present modern living at its finest. Renovations were designed by Studio MB and this home was featured in Home and Design Magazine. In contrast to the traditional facade, the interiors are a stunning blend of clean lines and contemporary finishes. White-painted walls, high ceilings, brick walls and wide-plank, pale oak floors provide the perfect backdrop for a bright, open-concept main level with multiple living spaces and outdoor views in almost every direction. A sleek chef's kitchen sits center stage with concealed storage, designer lighting and a double-waterfall island. Through the sunken family room, accordion-style French doors lead to the back terrace and fully fenced yard, connecting to the generous side yard, creating an expansive entertaining space. Open risers and a steel-framed staircase, sunlit from skylights above, lead to the upper levels where a pair of charming bedrooms with a hall bathroom share the third level, and the owner's suite and library suite with floor to ceiling windows reside on the second. The master bedroom enjoys a private porch, and an en-suite bathroom that looks straight out of a spa. A finished one-bedroom apartment on the lower level with a separate entrance and its own washer and dryer. A coveted parking spot sits contiguous to the backyard.
© BRIGHT, All Rights Reserved - The data relating to real estate for sale on this website appears in part through the BRIGHT Internet Data Exchange program, a voluntary cooperative exchange of property listing data between licensed real estate brokerage firms in which Xome Inc. participates, and is provided by BRIGHT through a licensing agreement. Some real estate firms do not participate in IDX and their listings do not appear on this website. Some properties listed with participating firms do not appear on this website at the request of the seller. The information provided by this website is for the personal, non-commercial use of consumers and may not be used for any purpose other than to identify prospective properties consumers may be interested in purchasing. Some properties which appear for sale on this website may no longer be available because they are under contract, have Closed or are no longer being offered for sale. Home sale information is not to be construed as an appraisal and may not be used as such for any purpose. BRIGHT MLS is a provider of home sale information and has compiled content from various sources. Some properties represented may not have actually sold due to reporting errors.
Washington Real Estate
The median home value in Washington, DC is $630,000. This is lower than the county median home value of $640,500. The national median home value is $338,100. The average price of homes sold in Washington, DC is $630,000. Approximately 37.39% of Washington homes are owned, compared to 52.68% rented, while 9.93% are vacant. Washington real estate listings include condos, townhomes, and single family homes for sale. Commercial properties are also available. If you see a property you’re interested in, contact a Washington real estate agent to arrange a tour today!
Washington, District of Columbia has a population of 683,154. Washington is less family-centric than the surrounding county with 24.14% of the households containing married families with children. The county average for households married with children is 24.14%.
The median household income in Washington, District of Columbia is $93,547. The median household income for the surrounding county is $93,547 compared to the national median of $69,021. The median age of people living in Washington is 34.3 years.
Washington Weather
The average high temperature in July is 88.5 degrees, with an average low temperature in January of 26.5 degrees. The average rainfall is approximately 43.3 inches per year, with 13.7 inches of snow per year.
