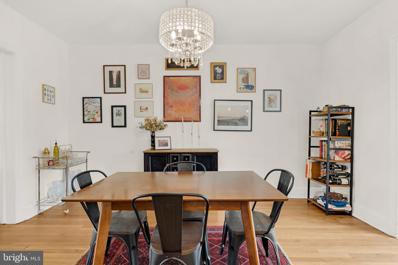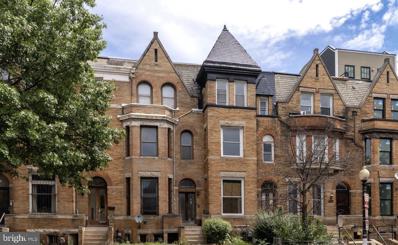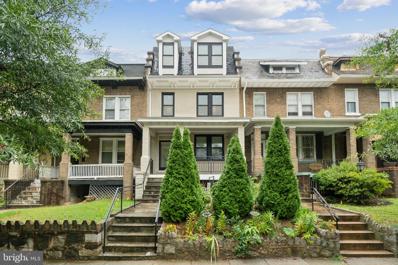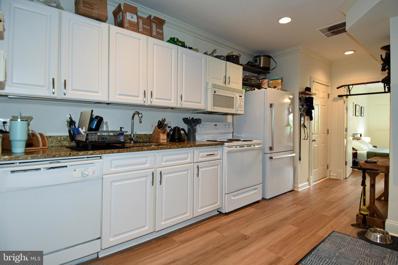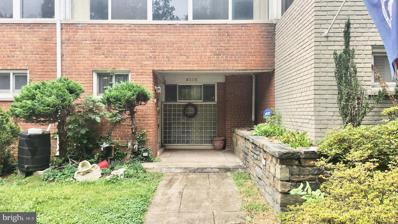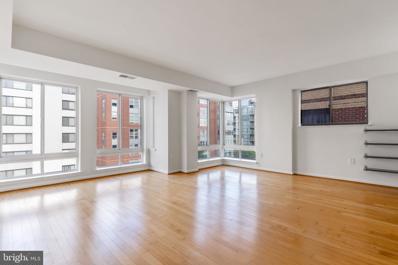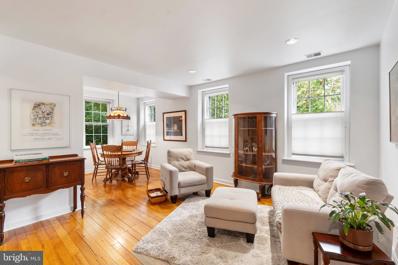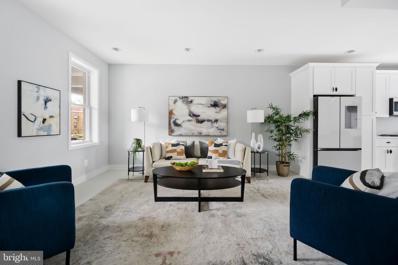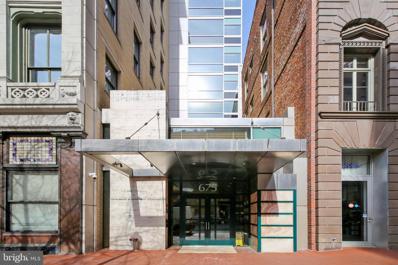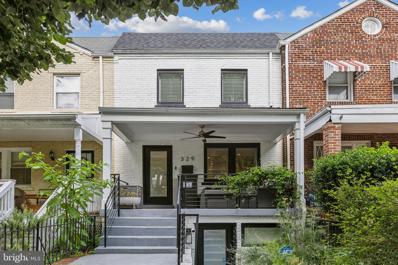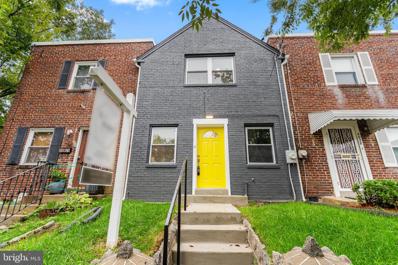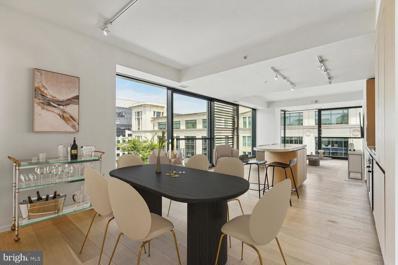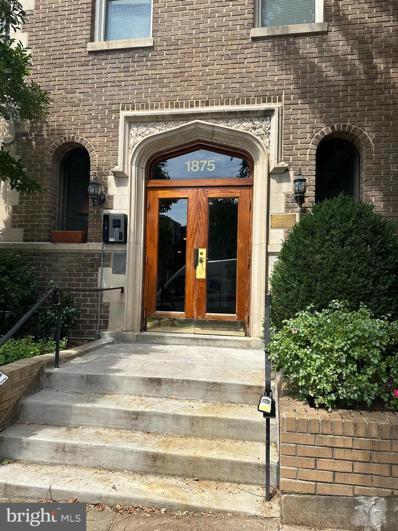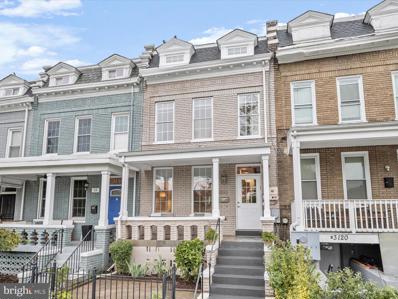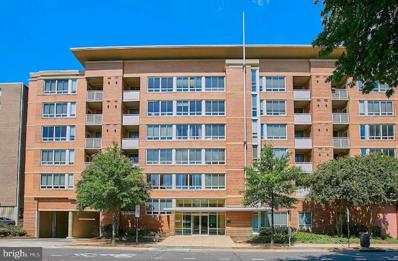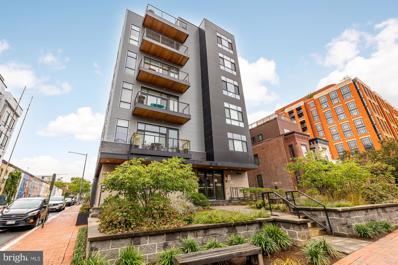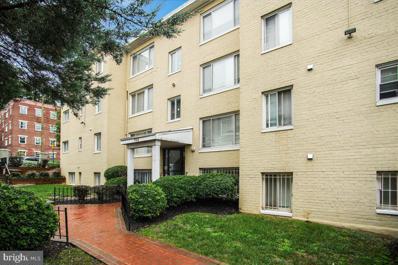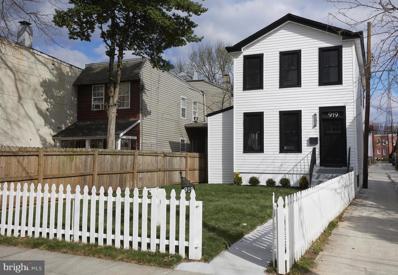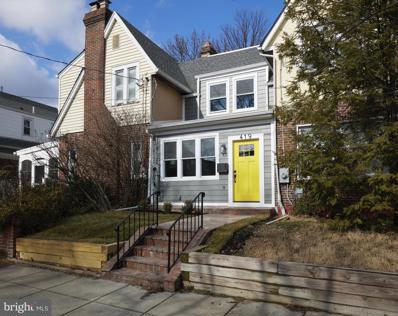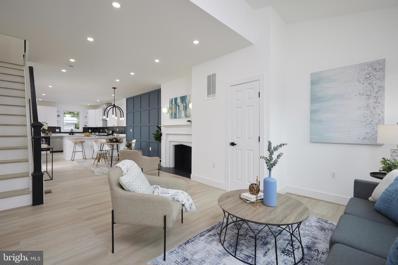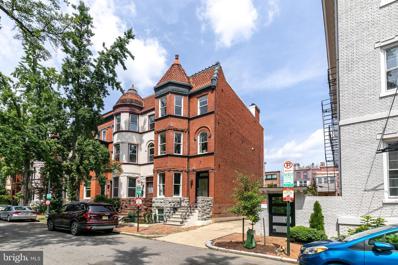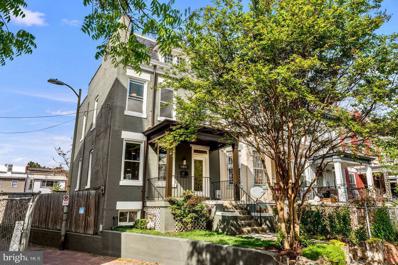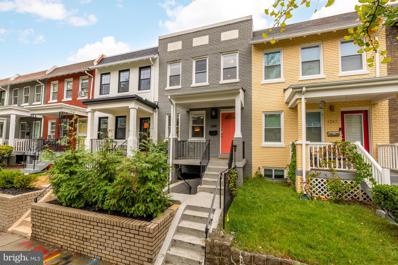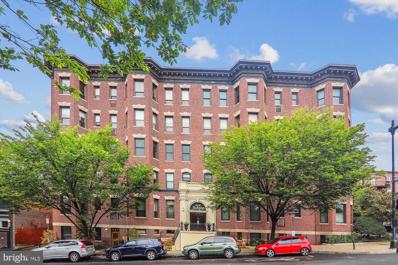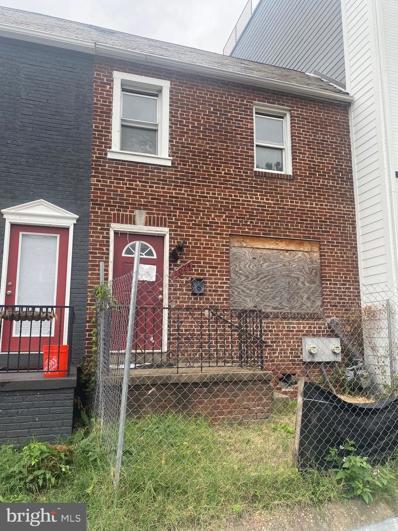Washington DC Homes for Rent
- Type:
- Single Family
- Sq.Ft.:
- 1,836
- Status:
- Active
- Beds:
- 4
- Lot size:
- 0.04 Acres
- Year built:
- 1923
- Baths:
- 3.00
- MLS#:
- DCDC2161418
- Subdivision:
- Hill East
ADDITIONAL INFORMATION
What a fantastic deal in Hill East! Welcome to 1839 A Street SE, a charming Hill East row home with a classic front porch and south facing backyard perfect for gardening and grilling with friends. The main level has a welcoming foyer, a bright living room, an elegant dining room, and an updated kitchen with gas cooking and quartz countertops. In the extension, youâll find a renovated powder room and a wonderful sunroom for plant babies, a breakfast nook, or reading room. Upstairs are 4 bedrooms with closets and a freshly updated and sunny bathroom. Donât miss the basement bonus room and additional bathroom along with extra storage and laundry. New roof and HVAC in 2022. Moments from the Stadium-Armory metro (Silver-Orange-Blue), buses, and direct access to Capitol Hillâs connected bike lane system. New development at Metro with Duffy's (best wings in DC!) and Sala Thai. Donât forget to explore Kingman Island, Langston Golf Course, or the Congressional Cemetery.
$1,500,000
215 Florida Avenue NW Washington, DC 20001
- Type:
- Twin Home
- Sq.Ft.:
- 3,669
- Status:
- Active
- Beds:
- 7
- Lot size:
- 0.04 Acres
- Year built:
- 1905
- Baths:
- 7.00
- MLS#:
- DCDC2161526
- Subdivision:
- Bloomingdale
ADDITIONAL INFORMATION
Incredible Opportunity: Multi-Unit Building with Positive Income! Living in one unit and renting out the rest can provide you with extra income to cover the mortgage! Discover this spacious 3-unit building, perfect for savvy investors or homeowners looking for rental income. Top Floor features 2 levels, expansive living and dining areas with beautiful hardwood floors 3 generous bedrooms, each with ensuite bathrooms access to a stunning rooftop space, perfect for entertaining or relaxing. Second roof deck off bedroom number 2. Main Level spacious 2 bedrooms with ample natural light 2 full baths, also featuring hardwood floors. Lower Level spacious 2 additional bedrooms and 2 full baths. Convenient one-car parking spot. All units are separately metered, making for easy management and positive cash flow. This property is a must-see for anyone looking to maximize their investment potential! Previous rents $4500 , middle floor $2900, basement $2800. Low expenses! So many possibilities!
- Type:
- Single Family
- Sq.Ft.:
- 2,680
- Status:
- Active
- Beds:
- 3
- Year built:
- 1917
- Baths:
- 5.00
- MLS#:
- DCDC2160850
- Subdivision:
- Petworth
ADDITIONAL INFORMATION
Immaculately kept 3 story condo in the heart of Petworth! This home has it ALL! Nearly 2700 sq.ft of space with soaring ceilings throughout makes the space feel even larger than it already is. The kitchen is modern and well appointed with stainless appliances & quartz counters... it opens seamlessly into open concept living and dining spaces with custom gas fireplaces. On the main level you will find laundry, a half bath, and one of the 3 spacious bedrooms that feature its own en suite bathroom and access to the parking pad out back. The second level features the more than generous primary suite with another custom fireplace & upgraded bathroom, along with a second bedroom with its own en suite bathroom as well. Escape all of your worries on your expansive rooftop deck! Here you will find abundant entertaining space, a half bath, wet bar, hookup for a gas grill, pergola, and your very own private hot tub! The property has 1 deeded parking spot.
- Type:
- Single Family
- Sq.Ft.:
- 661
- Status:
- Active
- Beds:
- 2
- Year built:
- 1937
- Baths:
- 2.00
- MLS#:
- DCDC2153210
- Subdivision:
- Trinidad
ADDITIONAL INFORMATION
Make yourself comfortable at the Alexis Unit #3. Enjoy this updated unit with Â2 lovely bedrooms, 1 full and 1 half baths, central A/C (new condenser 2023) in unit washer/dryer (2023) new vinyl flooring , recessed lights . All of this in the midst of the Gallaudet University & H Street Corridor and close to Union Market . This unit gets an 81 walk score ! Whole Foods, Trader Joe's, Giant and loads of cool entertainment and foodie favorites a stroll away in every direction !! Amazing purchase price and low condo fee . Great for you if you're looking for nest or to invest ! Ready now for you and your pets !
- Type:
- Single Family
- Sq.Ft.:
- 1,923
- Status:
- Active
- Beds:
- 3
- Lot size:
- 0.05 Acres
- Year built:
- 1941
- Baths:
- 3.00
- MLS#:
- DCDC2161120
- Subdivision:
- 16TH Street Heights
ADDITIONAL INFORMATION
Homeowners who are willing to invest some sweat equity and the investor looking for a grand opportunity - this is the perfect home for you. The unique beauty of this home awaits someone with vision. This home has an abundance of sunlight along with an encased balcony that is surely a nature lovers dream. The hardwood floors are waiting to be brought back to its brilliance. To complement the interior the exterior boasts an enclosed backyard with a brick storage unit and parking for two vehicles. Come experience the best of DC. Rock creek park with its trails and outdoor beauty is outside your door . While you live in tranquility, access to downtown DC is only minutes away.
- Type:
- Single Family
- Sq.Ft.:
- 888
- Status:
- Active
- Beds:
- 1
- Year built:
- 2003
- Baths:
- 1.00
- MLS#:
- DCDC2158724
- Subdivision:
- Logan Circle
ADDITIONAL INFORMATION
Tired of itty bitty city apartments with no space or soul? Don't settle! This massively spacious sixth floor corner unit clocks in at nearly 900 square feet, with a versatile floor plan that allows for multiple furniture configurations. The living area accommodates a full set of traditional living room furniture and a formal dining table, plus a reading nook, where you can enjoy beautiful hardwood floors and fantastic floor-to-ceiling windows that get amazing light throughout the day. The open concept kitchen makes meal prep and entertaining easy, and your spacious bedroom is tucked back away from the street and includes brand new carpet, a connected office space, study, or studio with hardwood flooring, two linen closets, and an ENORMOUS walk-in closet! In unit washer and dryer checks off all the boxes, and is well located in the hallway for easy access. This unit has been freshly painted, bathroom completely refreshed, brand new carpet installed and has a practically brand new HVAC system (installed 2023). It also comes with its own private storage unit - not all units in this building have one! You truly get the best of both worlds here: a large, sunlit oasis lifted up and away from the hustle and bustle on the 6th floor and a newer, pet friendly building (all size pets accommodated) in an unbelievable location -- right in the beating heart of the city, only blocks to shops, restaurants, all metro lines, and many downtown office and government buildings. Fantastic value too: priced $43,660 under 2024 DC tax assessment!
- Type:
- Single Family
- Sq.Ft.:
- 887
- Status:
- Active
- Beds:
- 2
- Year built:
- 1942
- Baths:
- 1.00
- MLS#:
- DCDC2160804
- Subdivision:
- McLean Gardens
ADDITIONAL INFORMATION
Fantastic Price Adjustment Open Sunday 10/13 2-4pm Welcome to Unit #A151 in Mclean Gardens . A lovely two 2 bedroom one bath unit all on one level waiting for you to make it your own. With two convenient entrances you can enter through the front or directly through your private entrance from the trails in Glover Archbald Park Inside you will find a large open concept living room and dining area accented by lots of windows throughout that provide ample sunlight. The unit backs up to the park for quiet and tree views. Hardwood floors connect the living and dining areas. The updated kitchen is located directly off the dining area. Custom built in cabinetry conveys and provides ample room for storage and display. Both bedrooms have closet space and ample room to set up as two bedrooms or a bedroom and home office. Bathroom offers newer fixtures, cabinet, flooring and tub/shower. Utility room houses stacked washer/dryer, HVAC and hot water heater. Additional storage is located on the lower level of the building. Living in this community is a joy for pet owners, as it's a pet friendly community with trails and an on site dog park , Additionally, this property is located in the highly regarded Hearst, Deal, and Jackson-Reed (formerly Wilson) school districts, providing excellent educational opportunities. Convenience is at your doorstep. Walking distance to Tenleytown-AU Metro station, Metro bus transportation, the brand new Wegmans, Lidl, and Tatte, Cathedral Commons, Giant and many top rated restaurants. Playgrounds, swimming pool, grills throughout, tennis courts, community gardens, dog park, are all part of your new community. Rental parking may be available via waitlist.
- Type:
- Single Family
- Sq.Ft.:
- 1,803
- Status:
- Active
- Beds:
- 4
- Lot size:
- 0.03 Acres
- Year built:
- 1923
- Baths:
- 4.00
- MLS#:
- DCDC2157398
- Subdivision:
- Petworth
ADDITIONAL INFORMATION
Experience Modern Living in a Newly Renovated Rowhouse in Northwest DC Welcome to this beautifully transformed rowhouse nestled in the heart of Washington, DCâs vibrant Northwest neighborhood. Offering a seamless blend of modern elegance and functional design, this over 1400 sq. ft. home provides generous living spaces designed to meet all your needs. Step inside to discover an open-concept main level, featuring a stunning, updated kitchen equipped with high-end appliances and stylish finishes. The spacious living room flows effortlessly, perfect for entertaining or relaxing, while the conveniently placed half-bath adds practicality. Upstairs, youâll find three well-appointed bedrooms, each boasting walk-in closets, and two thoughtfully designed bathrooms. The master suite offers a private retreat with its own luxurious bathroom. For added convenience, the upper level also includes a dedicated laundry area. One of the standout features of this home is the fully finished basement with a private rear entrance. This versatile space is ideal for guests, extended family, or as a potential rental opportunity. The basement includes a large living room, a bedroom, a full bathroom, a second laundry area, and a convenient wet barâmaking it a self-sufficient living space. A private parking spot adds even more convenience to this exceptional home. With its prime location, modern upgrades, and flexible living options, this rowhouse offers both luxury and practicality in the heart of DC.
- Type:
- Single Family
- Sq.Ft.:
- 931
- Status:
- Active
- Beds:
- 1
- Year built:
- 2003
- Baths:
- 1.00
- MLS#:
- DCDC2160770
- Subdivision:
- Penn Quarter
ADDITIONAL INFORMATION
Stylish city living yet the quiet of the suburbs. Through the entrance, which features a spacious hallway closet, youâll step into the generous open floor plan. Hardwood floors, 9ft+ ceilings, and beautiful natural light greet you in this over 900 sqft residence. Oversized windows frame the large main living space. A wall of closets in the living room is a welcome storage area. The well-appointed kitchen has granite countertops, extensive countertop space and plenty of cabinets. The quiet bedroom features more generous closet space and access to the coveted private terrace--one of only two in the building. Spend days outside reading or add a dining table for evenings to dine alfresco. The bathroom is oversized with a tub shower and large vanity. The Residences at Terrell Place is a boutique 29-unit building featuring a modernly elegant lobby, elevators, weekday concierge, fitness room, and rental parking in the underground garage. A storage space conveys with the unit and pets are welcome with board approval. Located in Penn Quarter, the building is surrounded by award-winning restaurants, numerous museums, historic sites, coffee shops, City Center shopping, the National Mall and so much more.
$1,095,000
329 18TH Street NE Washington, DC 20002
- Type:
- Single Family
- Sq.Ft.:
- 1,888
- Status:
- Active
- Beds:
- 4
- Lot size:
- 0.04 Acres
- Year built:
- 1936
- Baths:
- 4.00
- MLS#:
- DCDC2160668
- Subdivision:
- Kingman Park
ADDITIONAL INFORMATION
The Best-Kept Secret of Kingman Park! This fully upgraded 4 bed/3.5 bath home features an immaculate primary suite with dual closets and cathedral ceilings, and a fully-finished lower level perfect as an income-generating permitted Airbnb/separate rental. You will know you are home as soon as you enter the door, leading to a bright and open living area and chefâs kitchen complete with wine fridge, SS appliances, stone counters, and breakfast bar. Relax and unwind upstairs to 3 spacious bedrooms and 2 full baths, including the spacious primary suite, highlighted by a spa-like bath with dual vanities and an oversized walk-in shower. Entertain outside on the spacious back porch, overlooking the fully-fenced back patio, complete with secure parking. The lower-level is perfect as an income-generating Airbnb/separate rental or in-law suite and includes a kitchenette, stacked washer-dryer, bedroom, full bath, and separate entrance. Smart features include fully integrated Nest keypad locks, cameras, and security systems. Perfectly located seconds to Stadium-Armory Metro, Lincoln Park, Capitol Hill, and H Street corridor.
- Type:
- Single Family
- Sq.Ft.:
- 1,504
- Status:
- Active
- Beds:
- 3
- Lot size:
- 0.03 Acres
- Year built:
- 1941
- Baths:
- 3.00
- MLS#:
- DCDC2160190
- Subdivision:
- Congress Heights
ADDITIONAL INFORMATION
Welcome to this hidden gem in Congress Heights! This remodeled home is a true find, offering a blend of modern comforts and convenience in a vibrant Washington, D.C. neighborhood. As you step inside, you'll be greeted by an inviting open concept layout. This 3-bedroom, 2.5-bathroom home provides a spacious and welcoming atmosphere, making it perfect for both daily living and entertaining. The attention to detail shines through with high-quality finishes throughout the home. Hand-sanded hardwood floors, a sleek kitchen with quartz countertops, and stainless steel appliances not only elevate the aesthetic but also add significant value to the property. But that's not all - this home offers versatility with a fully finished basement. Featuring an additional bedroom and a full bathroom, this space opens up a world of possibilities. Whether you envision a guest suite, a home office, or an entertainment area, this basement has you covered. Step outside, and you'll discover a generously sized outdoor space that's ideal for hosting summer cookouts, enjoying outdoor activities, or simply unwinding after a long day. Location is key, and this home hits the mark. You'll find yourself within walking distance of the Congress Heights Metro Station, simplifying your daily commute and opening up endless opportunities to explore the city. Beyond convenience, this property provides easy access to a range of key destinations. From St. Elizabeth Development to Anacostia, to Eastern Market, and even the bustling scenes at The Wharf, National Harbor, Nationals Stadium, Navy Yard, and Downtown DC - all are within reach, offering a wide array of entertainment and dining options. And when it's time to travel further afield, the proximity to Suitland Parkway, I-295, and I-495 ensures seamless transportation options, allowing you to navigate the D.C. area with ease.
- Type:
- Single Family
- Sq.Ft.:
- 1,395
- Status:
- Active
- Beds:
- 2
- Year built:
- 2013
- Baths:
- 3.00
- MLS#:
- DCDC2157742
- Subdivision:
- Central
ADDITIONAL INFORMATION
This stunning 2 bedroom, 2.5 bath corner unit in desirable City Center offers luxurious living in the heart of DC. Designed by renowned Foster + Partners each fixture and finish has been curated to combine comfort and sophistication. Upon arrival, the entrance gallery leads to a spacious and sunlit open concept living and dining room with European white oak hardwood floors and motorized shades throughout on the floor to ceiling windows. The adjacent chefâs kitchen is outfitted with bespoke Molteni cabinetry, Thermador & Miele appliances, and Ceasarstone countertops. Past the living room, a serene primary suite with dual walk-in closet adorned with custom built-ins can be found. The primary bath is well-appointed with dual sinks and a large, spa-like shower. The generously sized second bedroom is accompanied by a guest bath down the hall. Two parking spaces completes this exceptional offering. The Residences at City Center offers its residents many wonderful amenities including concierge, building gym, community lounge, and multiple rooftop entertaining areas. Prominently positioned above the countless high-end restaurants and shops City Center, this condo offers style and convenience for those with the most discerning taste.
- Type:
- Single Family
- Sq.Ft.:
- 600
- Status:
- Active
- Beds:
- 1
- Year built:
- 1926
- Baths:
- 1.00
- MLS#:
- DCDC2153184
- Subdivision:
- Kalorama
ADDITIONAL INFORMATION
This 1 br/1ba is situated in beautiful KALORAMA. It needs your design eye to bring back its luster. The unit is located on the 3rd floor. There are no elevators in this building. You will love this historic area with all its charm. Don't delay.
- Type:
- Single Family
- Sq.Ft.:
- 1,722
- Status:
- Active
- Beds:
- 4
- Lot size:
- 0.03 Acres
- Year built:
- 1916
- Baths:
- 4.00
- MLS#:
- DCDC2153270
- Subdivision:
- Columbia Heights
ADDITIONAL INFORMATION
OPEN Sunday 1-3 pm - Opportunity Knocks for you! This home offers sooo much!! Great value, great view of the Park across the street, Spacious, interior, Private parking, with an automatic door, Owned SOLAR PANELS on the roof providing greatly reduced PEPCO bills + SCRE credits at the end of the year and a new front porch roof. There is recessed lighting throughout, a large kitchen (plenty of space for a table) with lots of counter space and a raised bar between the kitchen and dining area. The main level has flexibility, as the dining area has also been used as a family room, depending on your ideas. Upstairs the Primary Bedroom has high ceilings, two dormers and an en suite shower bath. There are two other bedrooms and a hall bath. A cozy deck from the kitchen leads to the parking pad and garden plot. The lower level has a bedroom with double windows, a full bath, rec room/family room, a door to the outside back area, a laundry closet, and utility closets.
- Type:
- Single Family
- Sq.Ft.:
- 515
- Status:
- Active
- Beds:
- n/a
- Year built:
- 2005
- Baths:
- 1.00
- MLS#:
- DCDC2161494
- Subdivision:
- Southwest Waterfront
ADDITIONAL INFORMATION
Welcome home to 355 I St SW at Potomac Place. This spacious unit with an open floor plan features expansive windows, kitchen with breakfast bar, ample closets, spacious bath, and washer/dryer unit. Potomac Place Condominiums offers residents full-service amenities including 24hr concierge, two fitness centers, an entertainment lounge, and an outdoor pool. Located 1 block from Metro Station, grocery store, and restaurants. Only four blocks to The Wharf, and seven blocks to the Nats Park and Navy Yard. Shopping, dining, sports, and entertainment at your doorstep. Needs updating. You don't want to miss this opportunity!
- Type:
- Single Family
- Sq.Ft.:
- 1,011
- Status:
- Active
- Beds:
- 2
- Year built:
- 2017
- Baths:
- 2.00
- MLS#:
- DCDC2160344
- Subdivision:
- Noma
ADDITIONAL INFORMATION
Discover urban living at its finest in this stunning double corner unit! With floor-to-ceiling windows, enjoy breathtaking panoramic views of the historic Railway Express Agency Building in this 2017 built, luxury 2 bed, 2 bath condo with PARKING. Pass through a private entry foyer with a large hall closet as you step into your impressive open living space with incredible light and views. The spacious living and dining areas are perfect for entertaining, featuring built-in shelving and convenient wiring for a wall-mounted TV. The modern kitchen boasts European finishes and sleek quartz countertops, and offers a peninsula with seating for informal meals. Down a separate corridor, two large bedrooms offer flexibility, both easily accommodating home office space in addition to a bed. The primary suite features a walk in closet and a luxurious en-suite bath with an oversized glass shower. High end, custom built-out closets, and custom dual roller shades throughout the unit with blackout or transparent options make moving right in a breeze. A private balcony and separately deeded parking spot complete the package. Pullman Place, built in 2017, offers beautiful gardens and common spaces, a fitness center, rooftop deck, and elevator. Perfectly located, it is tucked in the neighborhood between bustling commercial corridors with every amenity at your fingertips-- a quick walk will take you to Union Market's culinary offerings, grocers including Whole foods, Trader Joes, and Giant, Union Station, multiple Metro stops, and a plethora of cafes, local eateries, and fine dining.
- Type:
- Single Family
- Sq.Ft.:
- 655
- Status:
- Active
- Beds:
- 2
- Year built:
- 1953
- Baths:
- 1.00
- MLS#:
- DCDC2160966
- Subdivision:
- Congress Heights
ADDITIONAL INFORMATION
Sun-filled 2 bedroom condo. Exciting possibilities for owner occupied or investor. Living/dining room combo with breakfast bar. Washer and dryer in unit. Nearby shopping and public transportation.
- Type:
- Single Family
- Sq.Ft.:
- 2,680
- Status:
- Active
- Beds:
- 4
- Lot size:
- 0.09 Acres
- Year built:
- 1900
- Baths:
- 4.00
- MLS#:
- DCDC2161378
- Subdivision:
- Petworth
ADDITIONAL INFORMATION
LOWER INTEREST RATES....LOWER PRICE...ACT NOW!!!.......EXPERIENCE UNMATCHED MODERN LIVING!!!!....ANOTHER MARVELOUS RENOVATION BY NU VENTURES!!!......RENOVATED DETACHED 3-LEVEL SINGLE-FAMILY HOME IN THE HEART OF PETWORTH WITH 2-CAR PRIVATE PARKING!! This home has been overhauled top-to-bottom to feature all your modern desires and amenities! A NEW Kitchen With Quartz Countertops and Modern Stainless Steel Appliances Complimented by a Large Kitchen Island Completes This Fabulous Dining Space. All NEW Flooring Throughout, All NEW Bathrooms, NEW HVAC, NEW SUMP PUMP, NEW Windows, and MORE! Once inside, youâll love the bright and open feel on the main level, which features a NEW side Veranda that is equipped for Relaxation or Entertainment!! The natural light on the main level features a family room with a separate kitchen and dining area, as well as a separate powder room. The NEW Gourmet Kitchen renovation leads to an extensive back deck, with steps down to a fresh, sodded yard and a detached, two-car parking pad with a PRIVATE gate. Retreat Upstairs, where there are three LARGE bedrooms. The Primary bedroom has an en suite bath with a dual sink, an LED mirrored vanity, and a Large Walk-in shower. The other two bedrooms share a new hallway full-bathroom, large with an LED mirrored vanity, and separate large multi-head shower. The lower level of the home is perfectly designed for use as an in-law suite or office. With both interior and exterior entrances, a living and bedroom space, Full-Bathroom, washer/dryer, Kitchenette, and WET BAR, itâs the perfect space to entertain or relax. Situated just minutes from ample restaurants, public amenities, Metro, and Bus stops, you'll have everything you need right at your doorstep! Experience the convenience and excitement of city living at its finest and much more! GREAT LOCATION AND GREAT VALUE!!! ******please note this is an experienced investor/builder. All construction was permitted, passed inspections, and was completed to a high standard- not your typical DC renovation**** HURRY. See it today!!
- Type:
- Single Family
- Sq.Ft.:
- 1,880
- Status:
- Active
- Beds:
- 4
- Lot size:
- 0.03 Acres
- Year built:
- 1927
- Baths:
- 4.00
- MLS#:
- DCDC2161308
- Subdivision:
- Brightwood
ADDITIONAL INFORMATION
LOWER INTEREST RATES....LOWER PRICE...ACT NOW!!!....THE ULTIMATE AUTUMN HOME!!.****ANOTHER MARVELOUS RENOVATION BY NU VENTURES** Best Value in Brightwood!! All NEW from Top-to-Bottom, 4 bedrooms with 3.5-bathrooms Contemporary Townhome with Private 2-Car parking area with a NEW Rollup Garage Door!!... The professionally raised front yard has brick stairs leading to the inviting front entrance. At the entrance, you will find an open-plan main floor with NEW Floors Throughout, NEW Windows Throughout, NEW recessed lighting throughout, along with a modern woodburning fireplace, casual dining area, and a spectacular kitchen!..... The kitchen features NEW white quartz countertops, all NEW stainless-steel appliances, abundant cabinets and drawers, a large work island, and a NEW spacious pantry. Don't miss the NEW private deck off the Kitchen with Trek Flooring.... A NEW modern powder room is directly off the Kitchen and Living Room for your convenience. Upstairs, the primary bedroom features a cathedral-high ceiling, a NEW ensuite bathroom with a walk-in shower, built-in drawers, and ample closet space. Two additional bedrooms share a NEW hallway bathroom. The lower level has new LVP flooring and features a cozy BEDROOM or a YOGA/GYM STUDIO with recessed lighting,, and an additional NEW full bathroom with shower. Extra storage and a furnace/work room with backyard access complete this level. This home has attractive details, including a NEW skylight leading up the staircase to the upper level! The Systems include NEW HVAC, NEW plumbing, NEW ROOF, NEW SUMP PUMP, AND MORE!! A NEW fully fenced backyard and off-street parking complete this NEWLY renovated property. Located with easy access to shops, restaurants, taverns, and parks nearby. GREAT LOCATION AND GREAT VALUE!! HURRY THIS IS A MUST SEE!! Taxes reflect the original unrenovated home.
- Type:
- Single Family
- Sq.Ft.:
- 2,360
- Status:
- Active
- Beds:
- 4
- Lot size:
- 0.03 Acres
- Year built:
- 1927
- Baths:
- 4.00
- MLS#:
- DCDC2161304
- Subdivision:
- Brightwood
ADDITIONAL INFORMATION
LOWER INTEREST RATES....LOWER PRICE...ACT NOW!!!.. ELEVATE YOUR LIFESTYLE!!...... Welcome Home to Brightwood! Your Modern Oasis Awaits! Freshly renovated and move-in ready, this stunning 4-bedroom, 3.5-bath contemporary townhouse is the epitome of modern living in the heart of the sought-after Brightwood neighborhood. As you enter, youâll be greeted by an open, airy floor plan highlighted by brand-new 22-mil luxury vinyl plank flooring that flows seamlessly throughout the main levels. The abundant natural light from the newly constructed custom windows enhances the modern aesthetic, creating an inviting atmosphere...The heart of this home is undoubtedly the beautifully designed chefâs kitchen. Featuring sleek shaker-style cabinets and a stunning quartz countertop, including an expansive island, this space is both functional and stylish. You'll find top-of-the-line kitchen appliances, including a refrigerator, oven, dishwasher, hood, sink, and wine fridge, ready for all your culinary adventures....Step outside to discover your own personal oasis! The newly built deck in the spacious backyard is perfect for summer barbecues and outdoor gatherings. The brand-new concrete driveway offers parking for two vehicles with the convenience of a roll-up garage.....Retreat to the Primary suite, where elegance meets comfort, with a well-appointed en-suite bathroom featuring a lighted mirror and a modern vanity. All bathrooms have been meticulously updated with new tiles, ensuring a fresh and luxurious feel...Stay comfortable year-round with a brand-new HVAC system, providing peace of mind and efficiency. Recessed lighting and modern chandeliers grace every corner, highlighting the attention to detail throughout the townhouse.....Located in an area renowned for its fantastic dining options and vibrant community, this home is just a short distance away from trendy restaurants and local shops. Pulling all necessary Department of Building permits for construction ensures that this residence meets all standards of quality and safety...This property is truly a must-see! Donât miss the opportunity to call this contemporary gem your new home. Schedule your private showing today and experience the perfect blend of luxury and convenience!!!!
$3,250,000
1711 Riggs Place NW Washington, DC 20009
- Type:
- Townhouse
- Sq.Ft.:
- n/a
- Status:
- Active
- Beds:
- n/a
- Lot size:
- 0.04 Acres
- Year built:
- 1895
- Baths:
- MLS#:
- DCDC2161326
ADDITIONAL INFORMATION
Welcome to this rare multi-family row-home, situated on one of the most picturesque blocks in Dupont Circle. This charming 4-level Victorian boasts 3 beautifully renovated apartments, combining classic architecture with modern comforts. With 3,692 sq ft of living space, each unit is thoughtfully designed, spacious, and collectively generates $150,000 in annual income. The recently renovated English basement unit features a stylish blend of exposed brick and contemporary finishes. This 1-bedroom apartment offers a washer/dryer, a large walk-in closet, a newly updated kitchen, a Waterworks bathroom, and ample natural light. Currently rented for $2,500/month. Unit 2, located on the main level, greets you with a stunning picture window overlooking Riggs Place, a cozy fireplace, eat-in kitchen, dining area, 2 bedrooms, full bath, and a powder room. This unit is currently rented at $4,600/month. Unit 3, the owner's penthouse, is flooded with natural light through bayfront windows that overlook the tree-lined street. The living room features a fireplace, while the updated kitchen leads upstairs to 2 bedrooms, a home office/zoom room, and a rooftop deck perfect for cool fall evenings. The primary bedroom boasts a cozy loft, and the luxurious bathroom is a true retreat with floor-to-ceiling marble, Waterworks fixtures, dual shower heads, and a steam room. This unit is rented at $5,400/month. The property also includes two off-street parking spacesâa rare find in this prime location. Just a few blocks from Dupont Circle, Adams Morgan, 14th Street, the Metro, and the weekend Farmer's Market, you'll have easy access to a wide selection of restaurants and grocery stores. Plus, it's just one block from the popular S Street Dog Park. This property is an ideal opportunity for both an end-user, and investors. The possibilities are endless: rent out all units, use Airbnb, or live in the penthouse while generating income from the other apartments. Don't miss out on this exceptional investment in the heart of Dupont!
- Type:
- Twin Home
- Sq.Ft.:
- 2,170
- Status:
- Active
- Beds:
- 3
- Lot size:
- 0.07 Acres
- Year built:
- 1911
- Baths:
- 4.00
- MLS#:
- DCDC2161400
- Subdivision:
- Columbia Heights
ADDITIONAL INFORMATION
Discover a beautifully updated and bright end-unit home with an expansive in-law suite, set on a generous lot just a block from 14th Street. This residence combines modern elegance with charming original details, creating a unique living experience in a highly sought-after location. The home features all-new hardware and light fixtures, seamlessly blending contemporary style with classic touches. Let sunlight pour through numerous windows, illuminating the newly refinished oak floors. The spacious living room boasts custom built-in shelves framing a TV nook, while the dining room offers additional shelving for stylish storage. The main levelâs traditional floor plan has been thoughtfully opened up, with a modernized kitchen featuring new white cabinetry, quartz countertops, a marble backsplash, and state-of-the-art stainless steel appliances, including a 36â gas range. A breakfast bar accommodates casual seating, and the adjoining dining area comfortably seats ten, making it perfect for gatherings. Additional main-level amenities include a convenient half bath and a wine/dry bar. Upstairs, the ideal layout includes two full bathrooms. The hallway bath showcases decorative paneling, new tile, a tub surround, and a double vanity with updated hardware. The front bedroom, perfectly suited as a home office or nursery, enjoys abundant light. The second bedroom features windows on two sides and generous closet space. The rear primary suite is a serene retreat with a sunporch sitting area and an ensuite bath featuring a large tile shower and a wide vanity. The fully finished basement serves as an easy in-law suite, complete with its own full kitchen, a bathroom with a shower, and a separate washer and dryer. Outside, the homeâs expansive exterior provides multiple entertainment spaces, including a large Trex deck off the kitchen ideal for al fresco dining, a grassy yard with mature landscaping, and upper and lower patiosâone currently set up with a fire pit and seating area. The private off-street parking area accommodates up to three cars, ensuring convenience and accessibility in this prime urban setting.
$1,100,000
1149 Abbey Place NE Washington, DC 20002
- Type:
- Single Family
- Sq.Ft.:
- 1,919
- Status:
- Active
- Beds:
- 4
- Lot size:
- 0.02 Acres
- Year built:
- 1925
- Baths:
- 4.00
- MLS#:
- DCDC2161376
- Subdivision:
- H Street Corridor
ADDITIONAL INFORMATION
This stunning and spacious row home is perched on one of the most sought-after streets in the H Street Corridor and it's ready to be your next home. Offering an exceptional blend of style, comfort, and convenience, this expanded and thoughtfully renovated residences is one of the largest in the neighborhood, providing flexible living space on a quiet, tree-lined block just steps from Union Market. As you enter through the shaded front porch, you're greeted by a spacious main level perfect for entertaining, with ample room for a cozy seating area and a real dining table. The bright, well-appointed kitchen features stone countertops, a five-burner gas range, a French door refrigerator, a stainless-lined dishwasher, and powerful external venting, making it ideal for cooking and hosting. The main level also includes a convenient powder room. Enjoy the charm of reclaimed hardwood floors, recessed lighting, and designer fixtures and finishes throughout. Upstairs you'll find three bedrooms, each with large closets and oversized windows, along with a dedicated laundry area and additional storage space. The primary ensuite bedroom impresses with a wood-trimmed Elfa storage wall, custom sconces, and a luxurious bathroom complete with designer tiles, a glass shower surround, and high-end fixtures. Two additional bedrooms with ceiling fans and a second full bath with a tub/shower round out this level. The fully finished lower level is a versatile bonus space, perfect for a guest suite, home office, gym, or play area. It includes a wet bar with a dishwasher, microwave, and space for a mini-fridge, as well as an additional washer, a fourth bedroom, and a full bath with a tub. Front and rear entrances provide easy access, and the private patio in the rear offers an outdoor retreat with direct alley access. Living here means youâre steps away from all that the H Street Corridor has to offerâimagine weekend brunches at The Smith, fresh finds at Union Market, and cozy evenings at Maketto or Indigo. With Trader Joe's, Whole Foods, and endless dining and shopping options just around the corner, convenience is at your doorstep. Commuting is a breeze with multiple Metro stations and bus lines within a mile, making this home ideal for those who crave both vibrant city living and a quiet retreat.
- Type:
- Single Family
- Sq.Ft.:
- 1,385
- Status:
- Active
- Beds:
- 2
- Year built:
- 1910
- Baths:
- 2.00
- MLS#:
- DCDC2161392
- Subdivision:
- Kalorama
ADDITIONAL INFORMATION
Welcome to 2038 18th St NW #T1, a spacious two-bedroom, two-bathroom corner unit condo that seamlessly combines modern living with historic charm. This unit is one of three in The Ashley with direct access to the sidewalk through a private foyer. Upon entering, you'll find an open floor plan with exposed brick walls and a separate dining/living area. The two bedrooms are located on opposite ends of the unit to ensure privacy. One of the living room windows offers a view of the top of the Washington Monument. It's worth noting that #T1 may have had a commercial zoning classification in the past that may be reclaimed. Additionally, this unit comes with a parking spot and extra storage, and the building features a bike storage room. Owners also have access to the building's rooftop deck, which offers stunning views of the monuments. Situated in Adams Morgan, near Dupont Circle, 14th St, and Rock Creek Park, The Ashley Condominium provides panoramic views from its rooftop terrace. It is conveniently located near the Dupont Circle Metro, vibrant nightlife, and numerous shops and restaurants. Co-Lister is co-owner of the condo.
- Type:
- Other
- Sq.Ft.:
- n/a
- Status:
- Active
- Beds:
- n/a
- Lot size:
- 0.04 Acres
- Year built:
- 1940
- Baths:
- MLS#:
- DCDC2160812
ADDITIONAL INFORMATION
VACANT 2-unit. NO TOPA . Zoning allows a building Hights of 50 ft, unlock the potential of a unique opportunity in this thriving area that has witnessed drastic developments. The property is positioned few blocks from DC Streetcar, providing easy access to the city Please contact listing agent with all the questions
© BRIGHT, All Rights Reserved - The data relating to real estate for sale on this website appears in part through the BRIGHT Internet Data Exchange program, a voluntary cooperative exchange of property listing data between licensed real estate brokerage firms in which Xome Inc. participates, and is provided by BRIGHT through a licensing agreement. Some real estate firms do not participate in IDX and their listings do not appear on this website. Some properties listed with participating firms do not appear on this website at the request of the seller. The information provided by this website is for the personal, non-commercial use of consumers and may not be used for any purpose other than to identify prospective properties consumers may be interested in purchasing. Some properties which appear for sale on this website may no longer be available because they are under contract, have Closed or are no longer being offered for sale. Home sale information is not to be construed as an appraisal and may not be used as such for any purpose. BRIGHT MLS is a provider of home sale information and has compiled content from various sources. Some properties represented may not have actually sold due to reporting errors.
Washington Real Estate
The median home value in Washington, DC is $630,000. This is lower than the county median home value of $640,500. The national median home value is $338,100. The average price of homes sold in Washington, DC is $630,000. Approximately 37.39% of Washington homes are owned, compared to 52.68% rented, while 9.93% are vacant. Washington real estate listings include condos, townhomes, and single family homes for sale. Commercial properties are also available. If you see a property you’re interested in, contact a Washington real estate agent to arrange a tour today!
Washington, District of Columbia has a population of 683,154. Washington is less family-centric than the surrounding county with 24.14% of the households containing married families with children. The county average for households married with children is 24.14%.
The median household income in Washington, District of Columbia is $93,547. The median household income for the surrounding county is $93,547 compared to the national median of $69,021. The median age of people living in Washington is 34.3 years.
Washington Weather
The average high temperature in July is 88.5 degrees, with an average low temperature in January of 26.5 degrees. The average rainfall is approximately 43.3 inches per year, with 13.7 inches of snow per year.
