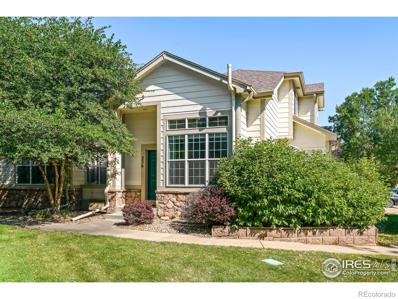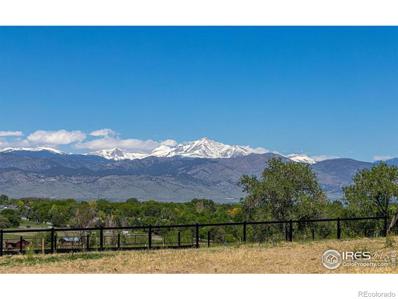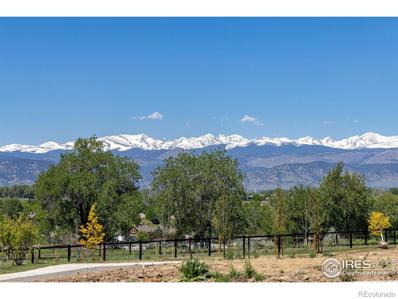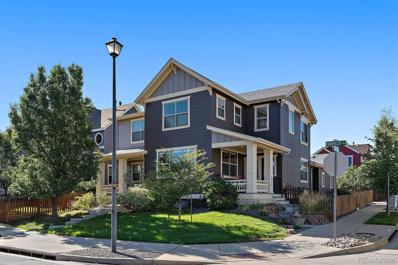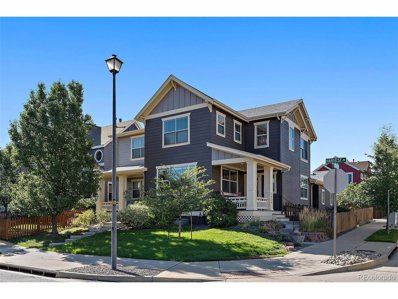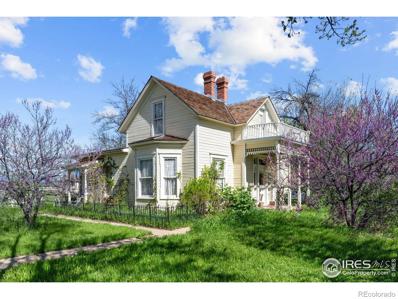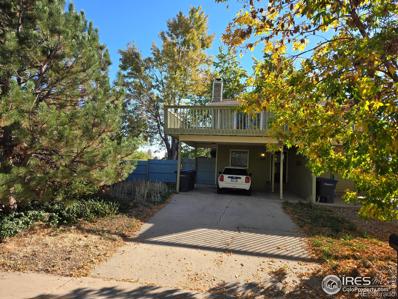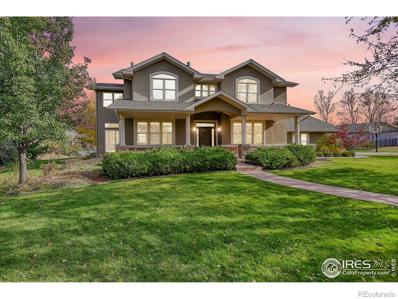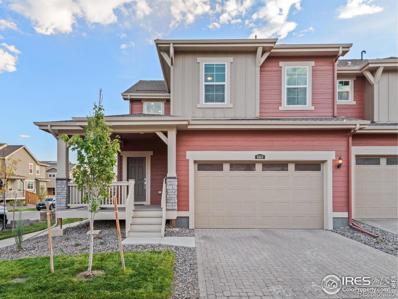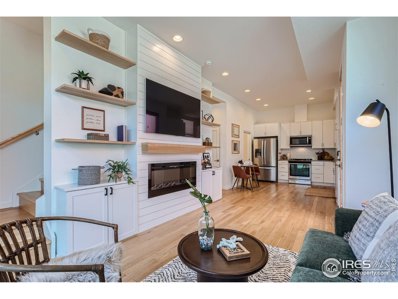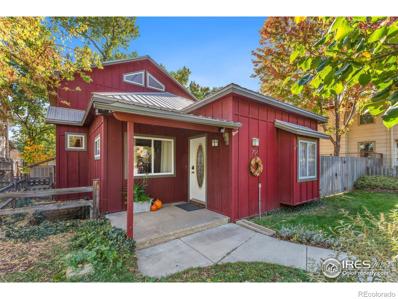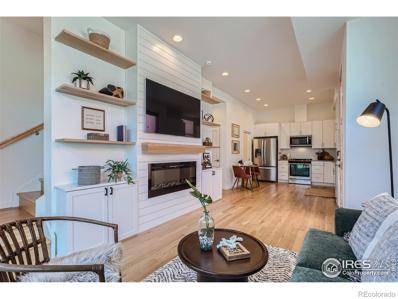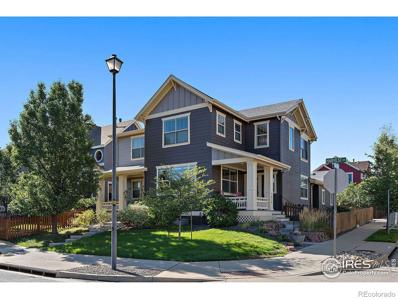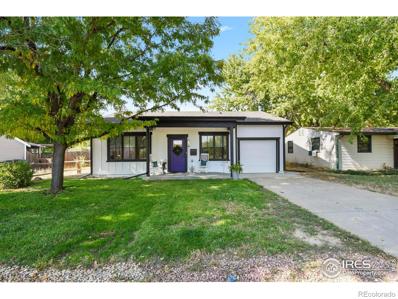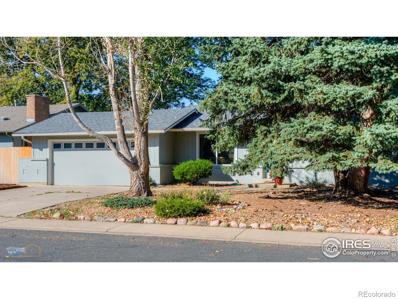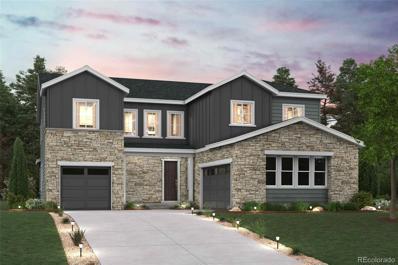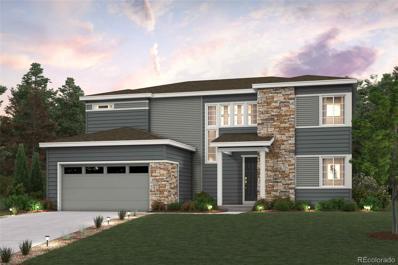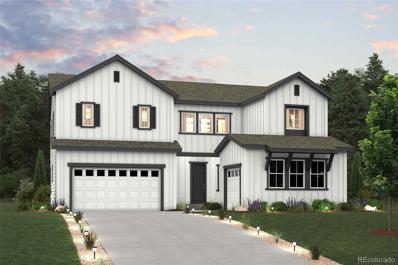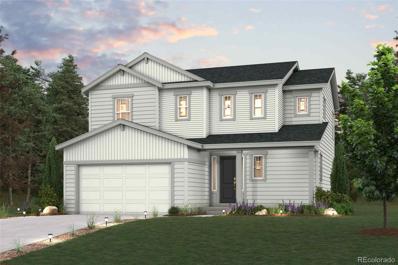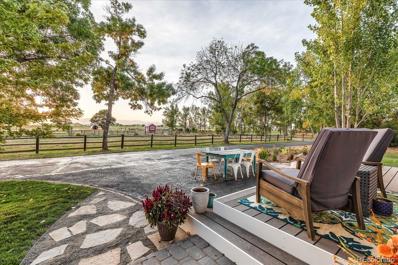Lafayette CO Homes for Rent
$520,000
236 Remuda Lane Lafayette, CO 80026
- Type:
- Condo
- Sq.Ft.:
- 1,442
- Status:
- Active
- Beds:
- 3
- Year built:
- 1999
- Baths:
- 3.00
- MLS#:
- IR1021172
- Subdivision:
- Boulders/ranch Condos 14th Sup-la
ADDITIONAL INFORMATION
Light and airy, move-in ready and impeccably clean, this end unit, 3 bedroom, 3 bath home features cathedral ceilings that create an open, bright, and sunny atmosphere. Nestled near parks and trails, this residence offers the perfect blend of indoor comfort and outdoor accessibility. The kitchen and dining area are adorned with maple cabinets and hardwood floors, adding a touch of elegance. Tile is featured in all baths, while the master suite boasts a luxurious 5-piece bath. Convenience is enhanced with laundry on the upper level. An attached garage with opener, a private patio ideal for grilling, add to the home's appeal. The basement, with rough-in for a bath, offers ample room for expansion. Central A/C ensures year-round comfort. Enjoy the community's beautiful pool and the convenience of being across from the Good Samaritan Hospital and being in the Boulder Valley School District. Quick closing is possible, making this home a prime opportunity!
$385,000
913 Latigo Loop Lafayette, CO 80026
- Type:
- Land
- Sq.Ft.:
- n/a
- Status:
- Active
- Beds:
- n/a
- Lot size:
- 0.14 Acres
- Baths:
- MLS#:
- IR1021063
- Subdivision:
- Silo
ADDITIONAL INFORMATION
Yes, these are the actual views! Premier lot in one of Lafayette's newest communities, Silo, an intelligently planned mixed-use neighborhood that compliments the rural appeal of Lafayette. This special spot is tucked back against a pastoral 8-acre horse farm, trails, and open space that can never be developed and with the most magnificent, unobstructed mountain views! Utilizing Zero Energy Construction, this home will generate as much natural energy as it will consume. Work with one of the area's most exclusive custom builders, Cornerstone Homes, to create your perfect oasis. Choose from two, gorgeous models or create a custom plan just for you. This lot already has a custom home designed for it and is permit-ready! It's a ranch plan with or without a basement, with a bonus room on the 2nd level. All homes have timeless timber frame construction with exposed beams, cedar siding, natural stone, and extensive patios to take full advantage of the views. Open concept high-end kitchen and finishes throughout. Options like a pool or additional parking pad are available. Builder (Cornerstone) is offering a building credit on only this lot! This property is breathtaking.
- Type:
- Land
- Sq.Ft.:
- n/a
- Status:
- Active
- Beds:
- n/a
- Lot size:
- 0.53 Acres
- Baths:
- MLS#:
- IR1020976
- Subdivision:
- Hearteye Acres
ADDITIONAL INFORMATION
Protected, unobstructed views of the front range and Continental divide! A unique, one-of-a-kind opportunity to build in Lafayette's newest luxury community, Hearteye Acres, on the western most edge of Silo. Hearteye Acres is a small community consisting of 10 of the most desirable lots in Silo. Serenity awaits - this is one of the most private lots in the community, situated right on the edge of the development and surrounded by protected green space that will never be developed. Every home in the community has a classic timber frame with gorgeous exposed beams and cedar siding, giving it a luxurious mountain feel. From there, the possibilities are endless. Cornerstone Homes, one of Colorado's most renowned builders, has model homes to choose from, or is available to help you design your dream home. To top it off, all homes will be built with Zero Energy Construction, leaving no environmental footprint in the construction process. Just steps from hiking and biking trails, and a short drive to Old Town Lafayette, you'll have the best of rural living with access to incredible dining and shopping.
- Type:
- Townhouse
- Sq.Ft.:
- 1,725
- Status:
- Active
- Beds:
- 3
- Lot size:
- 0.1 Acres
- Year built:
- 2006
- Baths:
- 3.00
- MLS#:
- 7588216
- Subdivision:
- Anna's Farm
ADDITIONAL INFORMATION
Discover a hidden gem at 1426 Harvest Dr, nestled in the charming Anna's Farm neighborhood of Lafayette, CO. This home boasts an outstanding location, offering easy access to Louisville, Highway 287, and Baseline Road, all while providing a versatile space that can be tailored to your needs. The inviting covered front porch welcomes you, setting the tone for a residence that balances comfort and adaptability. Inside, the main floor features elegant hardwood floors throughout. A flexible room, currently utilized as a theater, can easily be transformed into a home office, formal living area, or even a fourth bedroom. The kitchen is a true highlight, featuring granite countertops, stainless steel appliances, and plenty of cabinet space. It seamlessly connects to a cozy family room anchored by a gas fireplace. Upstairs, three distinct bedrooms await. The primary suite boasts a private bath with a spacious walk-in shower, while the second bedroom features built-in shelving and a cozy nook-perfect for quiet moments. Modern conveniences enhance the home, with smart lighting, high-end fixtures, and automatic blinds providing peace of mind. The expansive unfinished basement, with its high ceilings, offers endless possibilities for future projects, whether you envision a larger living area or a creative workspace. Situated on a corner lot, this home provides ample outdoor space, and the detached two-car garage, connected by a covered breezeway, ensures convenience in any weather. This Lafayette residence is ready to welcome you, with room to grow and countless opportunities to explore. Come see it today!
- Type:
- Other
- Sq.Ft.:
- 1,725
- Status:
- Active
- Beds:
- 3
- Lot size:
- 0.1 Acres
- Year built:
- 2006
- Baths:
- 3.00
- MLS#:
- 7588216
- Subdivision:
- Anna's Farm
ADDITIONAL INFORMATION
Discover a hidden gem at 1426 Harvest Dr, nestled in the charming Anna's Farm neighborhood of Lafayette, CO. This home boasts an outstanding location, offering easy access to Louisville, Highway 287, and Baseline Road, all while providing a versatile space that can be tailored to your needs. The inviting covered front porch welcomes you, setting the tone for a residence that balances comfort and adaptability. Inside, the main floor features elegant hardwood floors throughout. A flexible room, currently utilized as a theater, can easily be transformed into a home office, formal living area, or even a fourth bedroom. The kitchen is a true highlight, featuring granite countertops, stainless steel appliances, and plenty of cabinet space. It seamlessly connects to a cozy family room anchored by a gas fireplace. Upstairs, three distinct bedrooms await. The primary suite boasts a private bath with a spacious walk-in shower, while the second bedroom features built-in shelving and a cozy nook-perfect for quiet moments. Modern conveniences enhance the home, with smart lighting, high-end fixtures, and automatic blinds providing peace of mind. The expansive unfinished basement, with its high ceilings, offers endless possibilities for future projects, whether you envision a larger living area or a creative workspace. Situated on a corner lot, this home provides ample outdoor space, and the detached two-car garage, connected by a covered breezeway, ensures convenience in any weather. This Lafayette residence is ready to welcome you, with room to grow and countless opportunities to explore. Come see it today!
$2,200,000
1341 N 95th Street Lafayette, CO 80026
- Type:
- Single Family
- Sq.Ft.:
- 1,864
- Status:
- Active
- Beds:
- 3
- Lot size:
- 2.58 Acres
- Year built:
- 1915
- Baths:
- 2.00
- MLS#:
- IR1020846
- Subdivision:
- Boulder County
ADDITIONAL INFORMATION
Opportunities await at this beautiful historic Boulder County farmstead. The property is listed on the National Register of Historic Places and each of the buildings is landmarked in Boulder County. The property was featured on HGTV's Restore America. Historic buildings include the farmhouse, a barn, a granary, a grout milkhouse/chickenhouse, a pumphouse and a WPA privy. Built at the turn of the century, the farmhouse retains most of its historic fabric. Skillfully and professionally restored, the farmhouse includes original doors, doorknobs, pine flooring and original interior trim. The farmhouse is updated with new wiring, insulation, plumbing, a 2nd floor bathroom, a new furnace, and new vintage kitchen cabinetry with a marble countertop. The basement exhibits stone foundation walls from a local quarry. The terracotta tile masonry barn & silo was built in approx. 1920. The nearly 3,000 square foot barn includes a 2nd floor gathering space with exposed wood rafters soaring to a peak of 22 ft. A wide stairway with ADA railings accesses the 2nd floor. Vintage light fixtures and paddle fans accompany a Jotul stove to create an extraordinary welcoming space for family, group gatherings, farm dinners, and more. Outbuildings include an early grout (lime, sand, water) milkhouse, a studs-out granary/garage, a pumphouse and a privy stamped Works Progress Administration. Handcrafted light posts with vintage light fixtures provide abundant exterior lighting. Mature trees include crabapple, redbud, apple, pear, blue spruce, oak, sumac, maple, hackberry, ash and more. Mature shrubs and rosebushes add to the beauty of the rural landscape. The farmstead has been included on the Boulder County Farm Trail map. The owners have extensive knowledge of local history, historic preservation, restoration, and custom building. A rare opportunity to build another house on the property and keep the existing historic farmhouse may be available through application to Boulder County.
- Type:
- Condo
- Sq.Ft.:
- 1,087
- Status:
- Active
- Beds:
- 2
- Year built:
- 2020
- Baths:
- 2.00
- MLS#:
- 9044436
- Subdivision:
- Cherrywood
ADDITIONAL INFORMATION
Incredible mountain views from this third floor condo WITH ELEVATOR in Lafayette!! Enjoy coffee on your private balcony surrounded by purple mountain majesty, snow-capped peaks or fall color every morning! Gorgeous views from every window greet you every day and allow for amazing natural light! This sunny and bright home is like new with beautiful LVP throughout, slab quartz countertops, stainless appliances with gas stove, large kitchen island, large living area, eat-in kitchen, two large bedrooms and two bathrooms, extra attic storage, and only one shared wall. This secure building with locked main entry and the garage is the most convenient location in the complex for extra security, convenience and peace of mind! Fenced dog park is close by, and the charming downtown Lafayette area is just a couple minutes away with its award winning restaurants and curated shops! Also convenient to Hwy 36 and Northwest Parkway for quick trips to Boulder and Denver! Enjoy trails and nature right outside your doorstep for evening walks or bike rides! Water is included in the monthly HOA fee! Don't miss out on this competitively priced home!
- Type:
- Multi-Family
- Sq.Ft.:
- 1,536
- Status:
- Active
- Beds:
- 4
- Lot size:
- 0.12 Acres
- Year built:
- 1979
- Baths:
- 2.00
- MLS#:
- IR1020765
- Subdivision:
- Lafayette Villa West
ADDITIONAL INFORMATION
Fabulous West-facing paired home in a premium location with a huge yard backing up to Romero Park and Lafayette Elementary School. This home offers 4 bedrooms, including a large primary upstairs bedroom with an expansive deck to the West; a large 2 car carport, a wood burning stove in the cozy living room, newer windows, and brand new carpet and paint. This home is just a short walk or bike ride to restaurants, coffee shops, breweries, the Bob Berger Recreation Center and all that downtown Lafayette offers. Kids here can walk and/or bike to their school from kindergarten until they graduate from High School. Come and tour your new home in the heart of Lafayette!
$2,300,000
920 Sunny Way Lafayette, CO 80026
- Type:
- Single Family
- Sq.Ft.:
- 4,598
- Status:
- Active
- Beds:
- 5
- Lot size:
- 0.91 Acres
- Year built:
- 2000
- Baths:
- 5.00
- MLS#:
- IR1020694
- Subdivision:
- Davidson
ADDITIONAL INFORMATION
This stunning custom home, set on nearly one acre, presents a rare opportunity for those seeking a serene, rural-like lifestyle with modern conveniences. Quietly nestled at the end of a cul-de-sac, this property feels like a true retreat, offering tranquility & privacy that are hard to find. Upon entry, a welcoming covered patio leads into a spacious, sun-filled interior, complete with hardwood floors & thoughtful updates throughout.The formal living room offers a quiet space for relaxation while the elegant dining room provides the perfect setting for hosting gatherings. At the heart of the home, the gourmet kitchen impresses with rich cherry cabinetry, quartz countertops, a custom Sub-Zero refrigerator, & a breakfast nook. Adjacent, the living room featuring a gas fireplace, built-in shelving, & expansive windows is a flexible space for entertaining & unwinding. The first floor is rounded out by a private study (or bedroom), laundry room, & remodeled powder room.Upstairs, the primary suite offers a luxurious escape with a gas fireplace, walk-in closet, & a spa-like bathroom with stunning foothill views. 3 additional bedrooms on the 2nd floor provide ample space for family or guests. The finished basement adds even more versatility, with a large guest suite, kitchenette, extra space for recreation or long-term stays, & ample storage. The impressive & expansive outdoor living space is surrounded by mature trees that create a sense of seclusion providing the perfect space for gatherings or a private haven for relaxation with a large patio, vegetable garden, fruit trees & berry bushes. Homes like this, offering spacious lot sizes, modern updates, & a perfect mix of rural charm & contemporary living are rare in this area. Despite the retreat-like feel, the property is just minutes from local amenities, including restaurants, shopping, trails, & parks. Enjoy the vibrant lifestyle of Louisville & Lafayette while basking in the tranquility of your private oasis.
- Type:
- Single Family
- Sq.Ft.:
- 1,639
- Status:
- Active
- Beds:
- 2
- Lot size:
- 0.15 Acres
- Year built:
- 2014
- Baths:
- 2.00
- MLS#:
- IR1020660
- Subdivision:
- Silver Creek
ADDITIONAL INFORMATION
Discover easy, one-floor living at 441 Starline Ave in Lafayette. This charming home features 2 bedrooms plus an office, an unfinished basement offering potential for expansion, and breathtaking unobstructed mountain views. Nestled behind undeveloped land owned by the HOA, it offers privacy and tranquility. Enjoy the convenience of being close to Old Town Lafayette with its vibrant community, including popular spots like Teocali, The Post, and Community. Nearby walking paths and parks enhance the appeal of this desirable neighborhood. This is a very lightly lived in one owner home. The owner has enhanced the home with Anderson french doors to the backyard, beautiful solar shades, gutter guards and extensive xeriscaping, making it nearly maintenance-free.
- Type:
- Multi-Family
- Sq.Ft.:
- 2,168
- Status:
- Active
- Beds:
- 3
- Lot size:
- 0.08 Acres
- Year built:
- 2023
- Baths:
- 3.00
- MLS#:
- IR1020685
- Subdivision:
- Parkdale Filing 2 Amd 1
ADDITIONAL INFORMATION
Less than a year old, this 3 bedroom Parkdale home offers all the advantages of new construction without the waiting and extra expenses after closing. Blinds installed, landscaping done, and all appliances are included. Clean and new- it's truly a blank slate. This Meridian model, the largest of all Parkdale paired homes, is on an exterior lot and has southern exposure to the back. It comes with an EV charger, solar panels and a radon mitigation system. Primary suite and two secondary bedrooms upstairs, plus a loft and full laundry room with linen closet. All bedrooms are complete with large walk-in closets. The main floor is open and spacious with excellent flow for entertaining and everyday life. The unfinished basement offers options for storage, a home gym, or future living space. HOA includes community pool and parks, with access to nearby walking trails. Boulder Valley schools, minutes to Old Town Lafayette and Erie. This home is a must-see!
- Type:
- Other
- Sq.Ft.:
- 1,470
- Status:
- Active
- Beds:
- 3
- Year built:
- 2019
- Baths:
- 4.00
- MLS#:
- 1020642
- Subdivision:
- Blue Sage
ADDITIONAL INFORMATION
Now priced BELOW market comparables! This house comes with a locked in REDUCED RATE option available to the Buyer. Sleek & modern architectural design inside and out! Bright and open interiors with all of the right finishes! The kitchen shows off stainless steel appliances, ample cabinetry with tall pantry and sleek quartz countertops. At the Living room, the Seller has added an electric fireplace, built-ins and a touch of shiplap to give the space a stylish & finished look. Large windows & 10-ft ceilings on the main level provide incredible natural light and open atmosphere. Sliding glass door opens to a private fenced patio for relaxing and easy access to the garage. Upstairs offers 2 bedrooms & 2 baths with added shiplap touches, new sconce lighting and new paint. Throughout you will find oak hardwood flooring, soft close cabinets and solid core doors. Steps to Coal Creek Trail and nestled between Waneka and Hecla lakes, along with neighborhood garden with your own plot. Situated where Lafayette meets Louisville, bike to either downtown for restaurants, shops and farmer's market. Easy access to Boulder, Denver, and DIA airport.
$1,150,000
704 E Baseline Road Lafayette, CO 80026
- Type:
- Single Family
- Sq.Ft.:
- 2,797
- Status:
- Active
- Beds:
- 4
- Lot size:
- 0.19 Acres
- Year built:
- 1910
- Baths:
- 3.00
- MLS#:
- IR1020649
- Subdivision:
- Lafayette East
ADDITIONAL INFORMATION
This masterfully redone home in Olde Town Lafayette with a detached ADU, combines classic style with thoughtful modern updates. Step into an open floorplan filled with character, featuring a chef's kitchen with stainless appliances and granite countertops. Upstairs, the spacious primary suite boasts vaulted ceilings with a private balcony, and bathroom with radiant floor heating. A finished basement provides additional living space with large egress windows bringing in great natural light. Main house has 3 bedrooms and 2 baths, The 1 bedroom and 3/4 bath alley house offers flexibility, whether for guests, rental income, multi-generational housing, or creative use as a workspace. Outside, the private yard has been beautifully landscaped with large shading trees, flower and garden beds, and an additional shed for storage. Don't miss out on this standout opportunity in a vibrant neighborhood! Recently appraised at $1,175,000.
- Type:
- Condo
- Sq.Ft.:
- 1,470
- Status:
- Active
- Beds:
- 3
- Year built:
- 2019
- Baths:
- 4.00
- MLS#:
- IR1020642
- Subdivision:
- Blue Sage
ADDITIONAL INFORMATION
Now priced BELOW market comparables! This house comes with a locked in REDUCED RATE option available to the Buyer. Sleek & modern architectural design inside and out! Bright and open interiors with all of the right finishes! The kitchen shows off stainless steel appliances, ample cabinetry with tall pantry and sleek quartz countertops. At the Living room, the Seller has added an electric fireplace, built-ins and a touch of shiplap to give the space a stylish & finished look. Large windows & 10-ft ceilings on the main level provide incredible natural light and open atmosphere. Sliding glass door opens to a private fenced patio for relaxing and easy access to the garage. Upstairs offers 2 bedrooms & 2 baths with added shiplap touches, new sconce lighting and new paint. Throughout you will find oak hardwood flooring, soft close cabinets and solid core doors. Steps to Coal Creek Trail and nestled between Waneka and Hecla lakes, along with neighborhood garden with your own plot. Situated where Lafayette meets Louisville, bike to either downtown for restaurants, shops and farmer's market. Easy access to Boulder, Denver, and DIA airport.
- Type:
- Condo
- Sq.Ft.:
- 1,725
- Status:
- Active
- Beds:
- 3
- Lot size:
- 0.1 Acres
- Year built:
- 2006
- Baths:
- 3.00
- MLS#:
- IR1020550
- Subdivision:
- Annas Farm
ADDITIONAL INFORMATION
Discover a hidden gem at 1426 Harvest Dr, nestled in the charming Anna's Farm neighborhood of Lafayette, CO. This home boasts an outstanding location, offering easy access to Louisville, Highway 287, and Baseline Road, all while providing a versatile space that can be tailored to your needs. The inviting covered front porch welcomes you, setting the tone for a residence that balances comfort and adaptability. Inside, the main floor features elegant hardwood floors throughout. A flexible room, currently utilized as a theater, can easily be transformed into a home office, formal living area, or even a fourth bedroom. The kitchen is a true highlight, featuring granite countertops, stainless steel appliances, and plenty of cabinet space. It seamlessly connects to a cozy family room anchored by a gas fireplace. Upstairs, three distinct bedrooms await. The primary suite boasts a private bath with a spacious walk-in shower, while the second bedroom features built-in shelving and a cozy nook-perfect for quiet moments. Modern conveniences enhance the home, with smart lighting, high-end fixtures, and automatic blinds providing peace of mind. The expansive unfinished basement, with its high ceilings, offers endless possibilities for future projects, whether you envision a larger living area or a creative workspace. Situated on a corner lot, this home provides ample outdoor space, and the detached two-car garage, connected by a covered breezeway, ensures convenience in any weather. This Lafayette residence is ready to welcome you, with room to grow and countless opportunities to explore. Come see it today!
- Type:
- Single Family
- Sq.Ft.:
- 980
- Status:
- Active
- Beds:
- 1
- Lot size:
- 0.13 Acres
- Year built:
- 2022
- Baths:
- 1.00
- MLS#:
- IR1020418
- Subdivision:
- Lafayette Heights
ADDITIONAL INFORMATION
Welcome to your dream home in the heart of Old Town Lafayette! This brand new residence completed in 2022 offers modern living with a perfect blend of comfort and convenience. Featuring spacious open floor plans, high-end finishes, and abundant natural light, this home is designed for both relaxation, main floor living, and entertaining. Enjoy the luxury of a large gourmet kitchen equipped with stainless Kitchen Aid appliances, quartz counters and a brick backsplash. Home is cozy living and features High End Marvin Windows and Doors throughout. Step outside to a private backyard oasis, ideal for outdoor gatherings or quiet evenings under the stars. Located just blocks away from vibrant shops, restaurants, parks, and festivals, this home provides easy access to everything Old Town Lafayette has to offer. Experience the perfect lifestyle in a community that values both charm and modernity. Don't miss the opportunity to make this stunning property your own! Accessory Dwelling Units (ADU'S) are allowed in this part of OldTown.
Open House:
Sunday, 11/17 1:00-3:00PM
- Type:
- Single Family
- Sq.Ft.:
- 918
- Status:
- Active
- Beds:
- 2
- Lot size:
- 0.15 Acres
- Year built:
- 1976
- Baths:
- 1.00
- MLS#:
- IR1020281
- Subdivision:
- Centaur Village
ADDITIONAL INFORMATION
Location, location, location. GORGEOUS MOUNTAIN VIEWS. Fenced back yard backs to IGA Open Space trail which connects to the Coal Creek Trail. Travel by trail east to Lafayette and Erie, or west to Louisville and Superior! Adorable updated cozy home with 2 car attached garage. Perfect one level living, or a great pop-top opportunity (add primary suite above garage). Quartz kitchen counters, LED lights, and bamboo and tile flooring throughout; 12' x 12' patio with pergola & fabric shade to expand your living space outside and to enjoy the fabulous views. No HOA!
$1,007,160
2536 Wesley Lane Lafayette, CO 80026
- Type:
- Single Family
- Sq.Ft.:
- 3,547
- Status:
- Active
- Beds:
- 5
- Lot size:
- 0.16 Acres
- Year built:
- 2024
- Baths:
- 5.00
- MLS#:
- 6349684
- Subdivision:
- Parkdale
ADDITIONAL INFORMATION
The Harvard plan boasts a dazzling layout and versatile functionality. Upon entering, a grand two-story foyer leads you underneath a second-floor catwalk and into an expansive vaulted great room with backyard access. The great room also flows into a beautiful kitchen with a large center island, a walk-in pantry and a charming breakfast nook with a slider to the backyard. Additional main-floor highlights include a formal dining room off the foyer—boasting special access to the kitchen—a flex room, and a secluded bedroom with an en-suite bath at the back of the home. Upstairs, you'll find a versatile loft, three more secondary bedrooms—one with an attached bathroom—and a sprawling owner's suite with a walk-in closet and a private dual-vanity bathroom. A full unfinished basement completes the home. Photos are not of this exact property. They are for representational purposes only. Please contact builder for specifics on this property.
$873,540
2524 Wesley Lane Lafayette, CO 80026
- Type:
- Single Family
- Sq.Ft.:
- 2,813
- Status:
- Active
- Beds:
- 3
- Lot size:
- 0.16 Acres
- Year built:
- 2024
- Baths:
- 4.00
- MLS#:
- 5838620
- Subdivision:
- Parkdale
ADDITIONAL INFORMATION
An entertainer's dream, the Princeton II plan is anchored by an open-concept great room that flows into a well-appointed kitchen with a center island and an adjacent dining area with backyard access. Additional main-floor highlights include a full bathroom and a full 4th bedroom directly off the two-story foyer. Upstairs, you'll enjoy more hangout space in a generous loft. Two spacious secondary bedrooms w/ en-suite bathrooms—and one with a walk-in closet—are located on one side of the loft. And secluded on the other side, a lavish primary suite boasts a 5-piece bath and a roomy walk-in closet—big enough for two. An upstairs laundry room and a full unfinished basement complete the home. Photos are not of this exact property. They are for representational purposes only. Please contact builder for specifics on this property.
$918,650
2560 Wesley Lane Lafayette, CO 80026
- Type:
- Single Family
- Sq.Ft.:
- 3,116
- Status:
- Active
- Beds:
- 4
- Lot size:
- 0.16 Acres
- Year built:
- 2024
- Baths:
- 5.00
- MLS#:
- 5701814
- Subdivision:
- Parkdale
ADDITIONAL INFORMATION
The stylish Wellesley plan boasts an inviting kitchen with a walk-in pantry and generous amounts of counter space—including an oversized center island—with a spacious great room on one side and a dining room on the other. From the dining area, you'll also enjoy direct access to the backyard. Additional main-floor highlights include a powder room, a study and a convenient downstairs bedroom with an en-suite bath. Heading upstairs, you'll find a large loft, two secondary bedrooms. Photos are not of this exact property. They are for representational purposes only. Please contact builder for specifics on this property.
- Type:
- Single Family
- Sq.Ft.:
- 2,157
- Status:
- Active
- Beds:
- 3
- Lot size:
- 0.11 Acres
- Year built:
- 2023
- Baths:
- 3.00
- MLS#:
- 5517360
- Subdivision:
- Parkdale
ADDITIONAL INFORMATION
BRAND NEW HOME!! Introducing the Larkspur, a versatile two-story plan with an inviting open-concept layout. On the main floor, a charming covered front porch welcomes you in to a beautiful two-story foyer. From the foyer, you'll enter an expansive great room that flows into a dining area and well-appointed kitchen—featuring a walk-in-pantry and center island. You will also appreciate a valet entry off the garage. Upstairs, you'll find two generous secondary bedrooms. Photos are not of this exact property. They are for representational purposes only. Please contact builder for specifics on this property. Don’t miss out on the new reduced pricing good through 10/31/2024. Prices and incentives are contingent upon buyer closing a loan with builders affiliated lender and are subject to change at any time.
$859,900
833 Furrow Way Lafayette, CO 80026
- Type:
- Single Family
- Sq.Ft.:
- 2,727
- Status:
- Active
- Beds:
- 4
- Lot size:
- 0.1 Acres
- Year built:
- 2022
- Baths:
- 4.00
- MLS#:
- 5068825
- Subdivision:
- Silo
ADDITIONAL INFORMATION
Discover your dream home in this stunning Morrison floor plan nestled on a prime corner lot with unparalleled mountain views. This three-story residence offers a perfect blend of comfort, style, and functionality. Enjoy the convenience of a secluded Next-Gen Suite on the first floor, perfect for guests, family members, or as a private study. The second floor boasts a spacious Great Room with a breakfast nook, a gourmet kitchen with a large center island, and two balconies for seamless indoor-outdoor living. The third floor features a versatile loft, laundry room, two secondary bedrooms, and a luxurious owner's suite with ample space to relax and unwind. Benefit from a three-car garage with abundant storage space, owned solar panels for energy efficiency, fencing for privacy and security and low maintenance landscaping. Enjoy the convenience of the highly-regarded Boulder Valley School District, local shops, restaurants, and recreational opportunities all within a short 10-minute drive, including Waneka Lake Park, Lafayette Great Park, and The Great Outdoors Waterpark. Plus, enjoy easy commutes to Denver and Boulder. Don't miss this opportunity to make this beautiful home yours. Schedule a viewing today!
- Type:
- Single Family
- Sq.Ft.:
- 1,710
- Status:
- Active
- Beds:
- 3
- Lot size:
- 0.23 Acres
- Year built:
- 1977
- Baths:
- 3.00
- MLS#:
- IR1020059
- Subdivision:
- Centaur Village North 1
ADDITIONAL INFORMATION
Don't miss out on this North Centaur Village, well cared for Bi-level home located on a quiet cul-de-sac with 1710 sq ft, 3 bedroom, 2 1/2 baths on an amazing and huge and private .23 acre park like lot. Features include many newer stainless steel appliances, newer EnergyStar roof, newer top of the line energy efficient Milgard windows, 2 gas fireplaces, multizone sprinkler system for gardens and lawn, inviting decks and gazebo, covered hot tub, sauna, and an oversized 2 car garage with a 240V-30A circuit ready for Level 2V EV charging. The expansive 300 sq ft lower level room with a fireplace can be used as a rec room, business office, or can be easily converted to a 4th bedroom. Within 1 mile of Waneka Lake, great shopping and restaurants, and a Community Medical Center. Great schools and walking distance to Angevine and Centaurus High School. Easy access to Boulder, Lafayette, Louisville, Denver, and all surrounding communities. Live in it as is, or make improvements to your liking to build your home equity.
$2,475,000
917 Latigo Loop Lafayette, CO 80026
- Type:
- Single Family
- Sq.Ft.:
- 4,158
- Status:
- Active
- Beds:
- 5
- Lot size:
- 0.1 Acres
- Year built:
- 2024
- Baths:
- 4.00
- MLS#:
- IR1020024
- Subdivision:
- Silo Filing 1
ADDITIONAL INFORMATION
Experience luxury living at its finest in this stunning custom home by Cornerstone Homes, beautifully situated on a premium mountain view lot. Spanning 4,158 square feet, this exquisite residence features 5 bedrooms and 4 bathrooms within an open floor plan perfect for both everyday living and entertaining. Enjoy seamless indoor/outdoor spaces that back up to open space, showcasing breathtaking panoramic views of the Continental Divide. The home boasts soaring vaulted ceilings with exquisite, exposed Douglas fir timber beams, a chef's kitchen equipped with top-of-the-line Subzero and Wolf appliances, and a main-level bedroom ideal for guests or a home office. The master suite serves as a sanctuary, complete with custom built-ins and a luxurious 5-piece bathroom. With two additional bedrooms and another on the lower level, plus a versatile lower-level entertainment space perfect for a gym or theater, this home is ideal for families and visitors alike. Sustainable features, including solar panels and geothermal heating and cooling, ensure a Net Zero Energy rating. Modern amenities like full home Wi-Fi and ambient lighting elevate the experience, making this one-of-a-kind Lafayette home the perfect blend of Colorado beauty and luxury!
$1,850,000
10876 Maple Road Lafayette, CO 80026
- Type:
- Single Family
- Sq.Ft.:
- 4,200
- Status:
- Active
- Beds:
- 5
- Lot size:
- 4.77 Acres
- Year built:
- 1966
- Baths:
- 4.00
- MLS#:
- 9985431
- Subdivision:
- Maple Grove
ADDITIONAL INFORMATION
This stunning farmette/horse property sits on 4.77 acres of land overlooking Mayhoffer Open space with amazing mountain views. The home itself has been thoughtfully remodeled with a fun combination of contemporary and farmhouse vibes. The kitchen features ALL new cabinets, quartz countertops, Stainless Steel Bosch appliances, and brand-new hickory floors throughout the open layout. The main level primary suite has mountain views, and access to a heavenly West-facing deck and is finished off with a large walk-in closet and a large 5-piece bathroom that features a luxurious copper tub. The home is complemented by an oversized 2-car garage, as well as a private work/art studio for roughly 150 sq ft which is not included in the finished square footage. Outdoor amenities include oversized front and back yards, a fire pit, a tree house, and a 1200 square-foot barn with a workshop area, mechanics pit, tack rooms, and a hay loft. This property is a "needle in a haystack" as it feels like you are living out in the country, but is close to the city at the same time. Enjoy a short commute to Denver or Boulder, close access to 470, DIA, as well as every modern convenience you could ask for. Not only is this an amazing property, but it is located in unincorporated Boulder County AND has agricultural zoning, along with water rights and a community well that can service your household, landscaping, and animals. This offers you low taxes, unlimited possibilities for farming and animals, and extremely low water costs. This property is so much more than a home… there's room to breathe, dreamy sunsets, and a space for everything.
Andrea Conner, Colorado License # ER.100067447, Xome Inc., License #EC100044283, [email protected], 844-400-9663, 750 State Highway 121 Bypass, Suite 100, Lewisville, TX 75067

The content relating to real estate for sale in this Web site comes in part from the Internet Data eXchange (“IDX”) program of METROLIST, INC., DBA RECOLORADO® Real estate listings held by brokers other than this broker are marked with the IDX Logo. This information is being provided for the consumers’ personal, non-commercial use and may not be used for any other purpose. All information subject to change and should be independently verified. © 2024 METROLIST, INC., DBA RECOLORADO® – All Rights Reserved Click Here to view Full REcolorado Disclaimer
| Listing information is provided exclusively for consumers' personal, non-commercial use and may not be used for any purpose other than to identify prospective properties consumers may be interested in purchasing. Information source: Information and Real Estate Services, LLC. Provided for limited non-commercial use only under IRES Rules. © Copyright IRES |
Lafayette Real Estate
The median home value in Lafayette, CO is $705,000. This is lower than the county median home value of $739,400. The national median home value is $338,100. The average price of homes sold in Lafayette, CO is $705,000. Approximately 67.62% of Lafayette homes are owned, compared to 29.35% rented, while 3.03% are vacant. Lafayette real estate listings include condos, townhomes, and single family homes for sale. Commercial properties are also available. If you see a property you’re interested in, contact a Lafayette real estate agent to arrange a tour today!
Lafayette, Colorado has a population of 30,307. Lafayette is less family-centric than the surrounding county with 33.07% of the households containing married families with children. The county average for households married with children is 33.36%.
The median household income in Lafayette, Colorado is $95,033. The median household income for the surrounding county is $92,466 compared to the national median of $69,021. The median age of people living in Lafayette is 39.1 years.
Lafayette Weather
The average high temperature in July is 90.3 degrees, with an average low temperature in January of 20.2 degrees. The average rainfall is approximately 17.3 inches per year, with 69.4 inches of snow per year.
