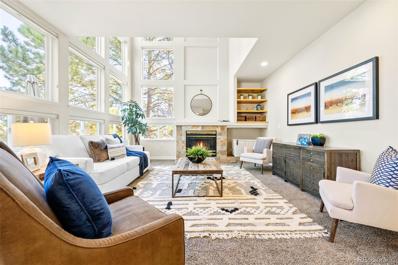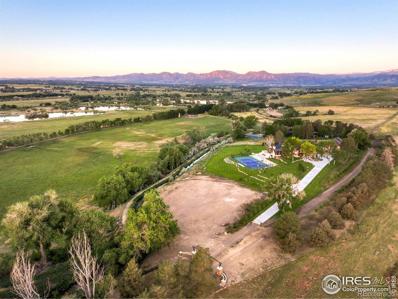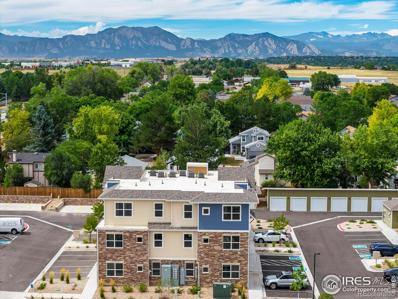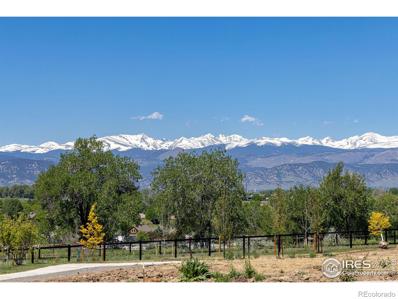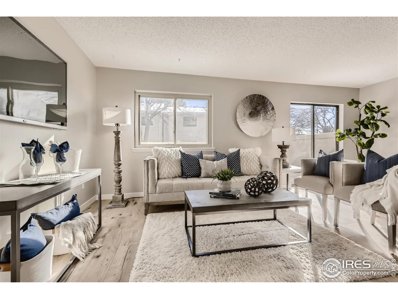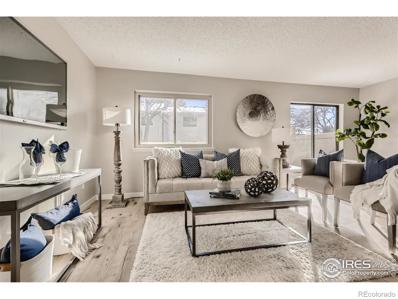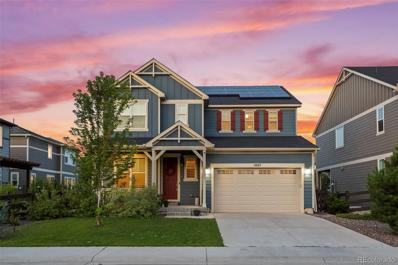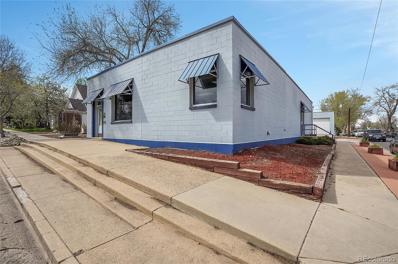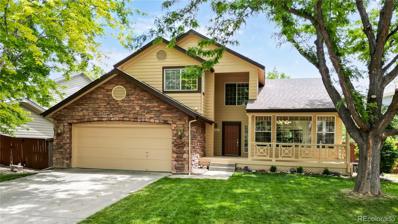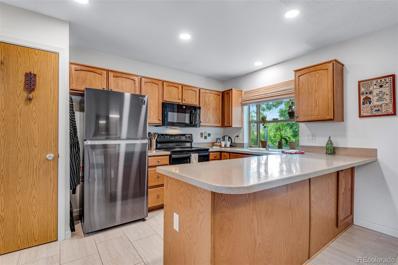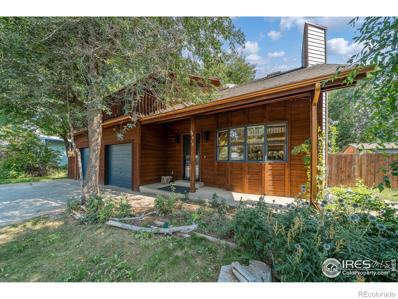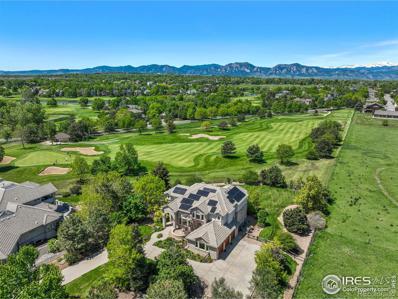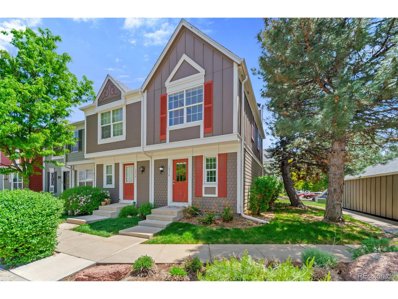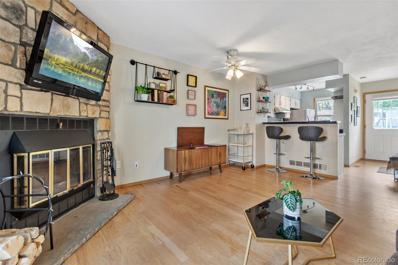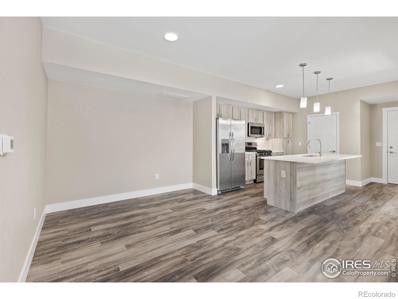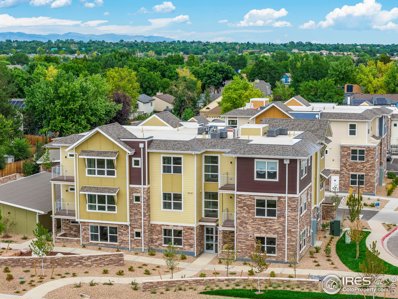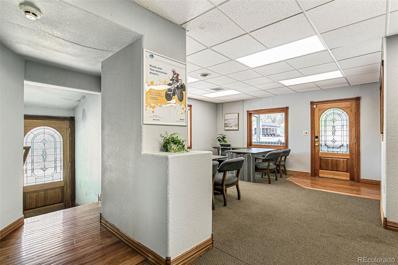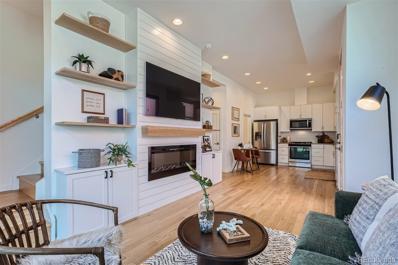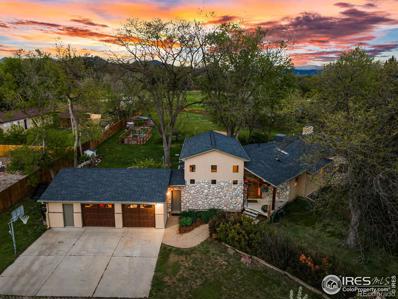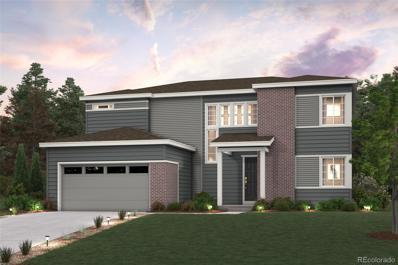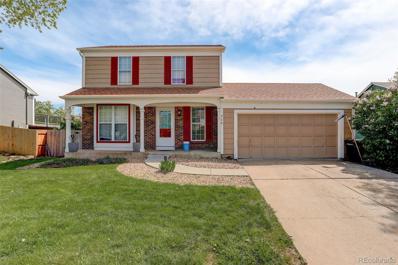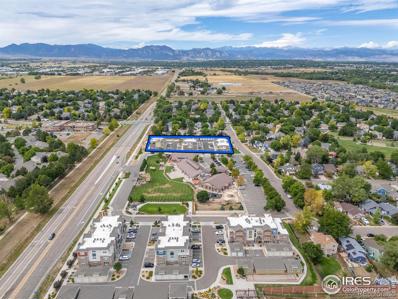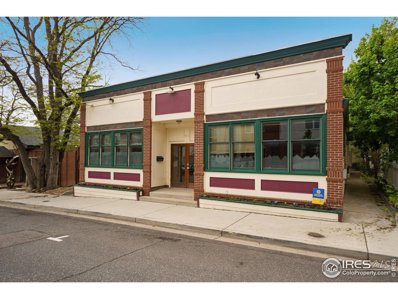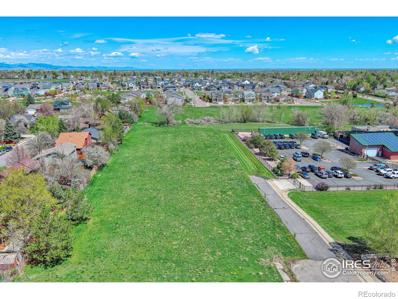Lafayette CO Homes for Rent
$1,249,900
2417 Waneka Lake Trail Lafayette, CO 80026
Open House:
Sunday, 9/22 11:00-1:00PM
- Type:
- Single Family
- Sq.Ft.:
- 4,367
- Status:
- Active
- Beds:
- 5
- Lot size:
- 0.21 Acres
- Year built:
- 1997
- Baths:
- 4.00
- MLS#:
- 7727552
- Subdivision:
- Indian Peaks
ADDITIONAL INFORMATION
Surrounded by abundant outdoor recreation, this Indian Peaks home offers premier access to coveted community amenities. A striking two-story entry w/ a curved staircase welcomes residents into a gracious and open floorplan. Natural light streams in through large windows granting a glimpse of mountain views. Lofty vaulted ceilings expand the scale of a great room lined w/ a vast wall of windows. The eat-in kitchen features a center island and modern appliances. A formal dining room and an outdoor deck provide ample space for entertaining guests. The spacious upper level hosts a versatile loft, a primary suite, three additional bedrooms and an additional full bath. Downstairs, the walkout finished basement features a theater area, rec space w/ a dry bar, bedroom and bath. Retreat outdoors to a patio in a sizable backyard w/ a garden area. Additional storage is found in a 3-car attached garage. Residents delight in seamless access to nature trails, parks, sports fields, golf and Waneka Lake. Notes: HVAC 2 years old, exterior paint 2 years old, leaf filter gutter protection 2 years old, hot water heater 2-3 years old, and Class 4 composite shingles on roof.
$3,000,000
4384 N 95th Street Lafayette, CO 80026
- Type:
- Land
- Sq.Ft.:
- n/a
- Status:
- Active
- Beds:
- n/a
- Lot size:
- 1.66 Acres
- Baths:
- MLS#:
- IR1012584
- Subdivision:
- Unincorporated Boulder County
ADDITIONAL INFORMATION
Nestled within the private expanse of Boulder Valley Farm, this 1.66-acre luxury homesite offers a unique opportunity for development. Accessed via a picturesque 3/4 mile driveway lined with verdant trees, this exceptional property is surrounded by over 600 acres of secluded open space near the East Boulder Trail at White Rocks Trail Head. Embrace the tranquility of an operating farm setting with serene lake views, grazing cattle and majestic horses. This land is equipped with a new Left Hand Water District tap, existing irrigation water, Xcel Energy natural gas, electrical service, a water well and private entry. Conveniently located just moments from Boulder, Lafayette and Louisville via 95th Street, this property offers unparalleled privacy in a convenient and picturesque Boulder Valley location.
Open House:
Sunday, 9/22 1:00-3:00PM
- Type:
- Condo
- Sq.Ft.:
- 1,052
- Status:
- Active
- Beds:
- 2
- Year built:
- 2023
- Baths:
- 2.00
- MLS#:
- IR1011828
- Subdivision:
- Cherrywood
ADDITIONAL INFORMATION
You don't want to miss this unit in desirable Cherrywood Condos. This brand new spacious 2-bedroom condo that boasts open concept living and dining areas. The kitchen has state of the art stainless steel appliances and sizable quartz countertop island for cooking and entertaining. Oversized windows and large balcony The unit also includes high grade laminate floors, stackable washer. 20 units left with 1 and 2 bedrooms price range $368,590 to $622,765.Each unit offers many windows that allow the natural sunlight - bright and cheerful. All units some with refrigerator, gas range, dishwasher, microwave, washer and dryer stay. Don't miss the luxury vinyl plank floors, slab quartz counters & kitchen island and more. Community fenced dog park and Bocce ball court.Photos of a similar unit.Taxes and HOA dues are estimated. Photos of a similar unit
- Type:
- Land
- Sq.Ft.:
- n/a
- Status:
- Active
- Beds:
- n/a
- Lot size:
- 0.15 Acres
- Baths:
- MLS#:
- IR1011713
- Subdivision:
- Silo Filing 1
ADDITIONAL INFORMATION
Protected, unobstructed views of the front range and Continental divide! A unique, one-of-a-kind opportunity to build in Lafayette's newest luxury community, Hearteye Acres, on the western most edge of Silo. Hearteye Acres is a small community consisting of 10 of the most desirable lots in Silo. Serenity awaits - this is one of the most private lots in the community, situated right on the edge of the development and surrounded by protected green space that will never be developed. Every home in the community has a classic timber frame with gorgeous exposed beams and cedar siding, giving it a luxurious mountain feel. From there, the possibilities are endless. Cornerstone Homes, one of Colorado's most renowned builders, has model homes to choose from, or is available to help you design your dream home. To top it off, all homes will be built with Zero Energy Construction, leaving no environmental footprint in the construction process. Just steps from hiking and biking trails, and a short drive to Old Town Lafayette, you'll have the best of rural living with access to incredible dining and shopping.
$479,000
1712 Elis 28 Cir Lafayette, CO 80026
- Type:
- Multi-Family
- Sq.Ft.:
- 1,260
- Status:
- Active
- Beds:
- 3
- Year built:
- 1979
- Baths:
- 2.00
- MLS#:
- 1011478
- Subdivision:
- Centaur Village West
ADDITIONAL INFORMATION
Welcome to your dream townhome! Completely remodeled just two years ago, this stunning residence includes three bedrooms and one-and-a-half baths, all wrapped in a contemporary design. On the main level, you'll enjoy an open-concept living area with large windows and neutral, wide-plank floors that enhance the airy, spacious feel. An effortless flow leads to your dining room and a kitchen fully equipped with stainless steel appliances, shimmering tile backsplash, and butcher block countertops. A sliding glass door opens onto your private back patio where you'll find gate access to the HOA-maintained green space. Upstairs, the functional layout includes three bright bedrooms, each with generous closet space and cellular shades for privacy and energy efficiency. This level also includes an updated bath featuring stylish fixtures and finishes. In the basement, you'll find additional living space ready to enjoy, or add another bedroom and bath to maximize potential. Attached, one-car garage for convenience and extra storage, plus ample offstreet parking is available. Beyond home, you're just minutes from top-rated schools, picturesque trails, and an array of shopping and dining options. Enjoy the vibrant atmosphere of downtown Louisville, or take advantage of the easy commute to Denver and DIA. It's the ideal home or investment opportunity!
- Type:
- Other
- Sq.Ft.:
- 1,890
- Status:
- Active
- Beds:
- 3
- Year built:
- 1979
- Baths:
- 2.00
- MLS#:
- IR1011478
- Subdivision:
- Centaur Village West
ADDITIONAL INFORMATION
Welcome to your dream townhome! Completely remodeled just two years ago, this stunning residence includes three bedrooms and one-and-a-half baths, all wrapped in a contemporary design. On the main level, you'll enjoy an open-concept living area with large windows and neutral, wide-plank floors that enhance the airy, spacious feel. An effortless flow leads to your dining room and a kitchen fully equipped with stainless steel appliances, shimmering tile backsplash, and butcher block countertops. A sliding glass door opens onto your private back patio where you'll find gate access to the HOA-maintained green space. Upstairs, the functional layout includes three bright bedrooms, each with generous closet space and cellular shades for privacy and energy efficiency. This level also includes an updated bath featuring stylish fixtures and finishes. In the basement, you'll find additional living space ready to enjoy, or add another bedroom and bath to maximize potential. Attached, one-car garage for convenience and extra storage, plus ample offstreet parking is available. Beyond home, you're just minutes from top-rated schools, picturesque trails, and an array of shopping and dining options. Enjoy the vibrant atmosphere of downtown Louisville, or take advantage of the easy commute to Denver and DIA. It's the ideal home or investment opportunity!
- Type:
- Single Family
- Sq.Ft.:
- 3,368
- Status:
- Active
- Beds:
- 4
- Lot size:
- 0.14 Acres
- Year built:
- 2017
- Baths:
- 4.00
- MLS#:
- 5394206
- Subdivision:
- Trails At Coal Creek
ADDITIONAL INFORMATION
Tucked within a welcoming neighborhood in Lafayette, recently recognized as one of the "best cities in the nation for families," this home embodies modern comfort, convenience, and community charm. Enjoy the open floorplan with upgraded wood laminate floors throughout 2 top floors with lots of light and modern amenities. Warm and inviting kitchen offer SS appliances, stone countertops, island, eat in kitchen, walk-in pantry that all seamlessly connects to the Great room with cathedral ceilings, expansive windows, and charming shiplap paneling. Upstairs enjoy the primary suite, 2 add'l bedrooms, and a bonus/flex loft space and walk-in laundry. Additionally, the finished basement includes a 4th bedroom, offering extra space for guests and additional living space. Beyond its inviting interiors, this property enjoys 3 community parks, and home faces path connecting to Coal Creek Trail, ideal for outdoor recreation and social engagement. Enjoy the tranquility of the neighborhood while still being conveniently connected to the bustling downtown areas of both Louisville and Lafayette. Experience the perfect blend of comfort and convenience where modern living meets the warmth of a beautiful community. Seller is offering Buyer Concessions.
$1,225,000
211 E Simpson Street Lafayette, CO 80026
- Type:
- Office
- Sq.Ft.:
- 3,924
- Status:
- Active
- Beds:
- n/a
- Year built:
- 1968
- Baths:
- MLS#:
- 3167329
ADDITIONAL INFORMATION
Perfect location in Lafayette's vibrant business district! Featuring two buildings, including a 2,774 square foot office and a 1,150 square foot garage/storage unit with heavy power, an estimated 800 amp, 3-phase electrical service. This property is ideal for offices or retail or light industrial use.
$1,219,500
592 Portside Court Lafayette, CO 80026
- Type:
- Single Family
- Sq.Ft.:
- 2,424
- Status:
- Active
- Beds:
- 3
- Lot size:
- 0.19 Acres
- Year built:
- 1995
- Baths:
- 3.00
- MLS#:
- 1580141
- Subdivision:
- Waneka Landing
ADDITIONAL INFORMATION
Tucked away in the sought-after Waneka Landing neighborhood of Lafayette, this spacious 3-bedroom, 3-bathroom home combines elegance with comfortable living. This property has been meticulously kept, with many recent upgrades. Brand new class 4 roof, new windows including 3 picture windows, renovated and updated deck, new half bath, whole house exterior is freshly painted. As you enter, you're greeted by high ceilings and a spacious open floor plan that seamlessly connects the living room, dining area, and kitchen. The state-of-the-art kitchen is a chef’s delight, featuring premium stainless steel appliances, granite countertops and plentiful natural light. Family room adjacent to the kitchen offers a comfortable and relaxing space with an incredible backyard view. The master suite is a private retreat, including a walk-in closet and a spa-like en-suite 5 piece bathroom that features a steam shower and jetted tub. Upstairs opens to a loft, great as office space or a play area. 2nd and 3rd bedrooms are located en-suite to the large full upstairs bath. Each additional bedroom offers ample space and versatility, suitable for family, guests, or as home offices. The property features a large, gracious backyard that includes a deck and patio area ideal for dining al fresco and enjoying the Colorado sunshine. Enjoy easy access to walking trails, green space and parks. Lafayette is a charming community known for its vibrant arts scene and excellent quality of life. Situated conveniently with easy access to shopping, dining and entertainment options, it also offers quick routes to both Boulder and Denver, providing the perfect balance of suburban peace and urban accessibility. Nearby attractions included local shopping centers, Waneka Lake Park, Indian Peaks Golf Course, Art galleries and cultural events. This Lafayette home represents a unique opportunity to live in comfort and style. Contact us today to arrange your private viewing!
$647,000
708 Brome Place Lafayette, CO 80026
- Type:
- Single Family
- Sq.Ft.:
- 1,408
- Status:
- Active
- Beds:
- 3
- Lot size:
- 0.16 Acres
- Year built:
- 1983
- Baths:
- 2.00
- MLS#:
- 2962315
- Subdivision:
- Beacon Hill
ADDITIONAL INFORMATION
Stunning bi-level home in the charming town of Lafayette. True pride of ownership shines in this turn-key home. Fill your days exploring your community as Old Town Lafayette, a short 7 minute drive, is filled with local dining, shopping, and entertainment, as well as being home to many of Lafayette’s community events. The living room of this home is bathed in light and feels spacious with gorgeous wood floors and boasts loads of storage in the built in IKEA cabinets. Open concept living includes the dining area, kitchen with solid surface counters, updated tile flooring and large window and sliding door facing the tranquil backyard. Bathrooms have been tastefully updated and are conveniently located near the three bedrooms, one on each level. This home boasts a large front and back yard with a xeriscaped front garden, large deck out back perfect for relaxing or entertaining or just enjoying the mature landscaping. Many updates in this home in the last few years including new floors, newer roof, bathrooms, paint, carpet, new recessed lights and new fridge. Seller added A/C to the home. The two car garage provides ample parking space and storage. Lafayette’s public schools are part of Colorado’s most sought-after district, Boulder Valley School District. Enjoy a day outdoors or indoors at the many parks nearby, Indian Peaks Golf Course, Olde towne, Great outdoors water park, WOW Children's museum, walking trails and nearby hiking trails. Schedule a visit to this home today!
- Type:
- Single Family
- Sq.Ft.:
- 2,500
- Status:
- Active
- Beds:
- 4
- Lot size:
- 0.16 Acres
- Year built:
- 1986
- Baths:
- 3.00
- MLS#:
- IR1010950
- Subdivision:
- Lancelot Park
ADDITIONAL INFORMATION
Nestled within a serene, tree-lined neighborhood, this delightful home effortlessly blends classic charm with modern convenience. Just a short walk away lies the esteemed Peak to Peak Charter School, renowned for its academic excellence, while the vibrant atmosphere of old town Lafayette beckons less than a mile away. As you step inside from the covered front porch, you're greeted by a versatile layout where the recently updated kitchen seamlessly merges with the great room, accentuated by soaring vaulted ceilings. This open-concept design creates an inviting space for gatherings and everyday living. The primary bedroom features its own private balcony and a convenient 3/4 bath, adding a touch of luxury and privacy. The main floor bedroom offers flexibility and could be perfect for use as an office space. The basement has been drywalled but remains unfinished, providing a versatile space for a potential 5th bedroom. It includes a partial kitchen and a plumbed 3/4 bathroom, ready for your finishing touches. With a nod to its classic origins, the property exudes character, awaiting your personal touch to transform it into your ideal sanctuary.While some imperfections exist, they serve as opportunities to express your creative vision, inviting you to craft a home that reflects your individuality.
$2,149,900
1289 Lost Creek Lane Lafayette, CO 80026
- Type:
- Single Family
- Sq.Ft.:
- 5,609
- Status:
- Active
- Beds:
- 5
- Lot size:
- 0.82 Acres
- Year built:
- 2000
- Baths:
- 5.00
- MLS#:
- IR1010231
- Subdivision:
- Indian Peaks
ADDITIONAL INFORMATION
Welcome to paradise! This private home that sits on almost an acre backs to the 13th hole on the Indian Peaks golf course. Beautifully maintained gardens with flagstone walkway surround the home with 2 decks in the back and a patio in the front. The property backs to mountain and golf course views. To the north is privately owned open space. Entry way opens to cathedral ceilings and gorgeous re finished hard wood floors. Office and half bath on the main which looks out onto the golf course and has views of the mountains. Large Separate dining area that opens to the kitchen . Large Kitchen with sub zero refrigerator, double ovens and a gas stove top opens to a deck with spectacular views of the mountains and golf course. Wind upstairs to 4 bedrooms and 3 baths. Primary bed has a 5 piece bath and a steam shower. Private Deck off the primary bedroom boasts amazing views of the mountains and golf course. The open floor plan on the lower level has many possibilities. Currently being used as a theatre room with a curved 75 in television. In addition, there is a bedroom with private full bath. The entire house is wired for surround sound. There is enough extra space to add a workout room as well. Oversized 3 car garage with extra room for storage. Solar panels, recently installed, will contribute to savings on electric bills. Don't miss this gorgeous home!
$390,000
1035 Milo B Cir Lafayette, CO 80026
- Type:
- Other
- Sq.Ft.:
- 1,232
- Status:
- Active
- Beds:
- 3
- Lot size:
- 0.02 Acres
- Year built:
- 1984
- Baths:
- 2.00
- MLS#:
- 4194108
- Subdivision:
- Hearthwood
ADDITIONAL INFORMATION
Welcome to 1035 Milo Circle, Unit B, and welcome home! This charming end unit townhome offers a comfortable and convenient lifestyle in a prime location. With 3 bedrooms, 2 bathrooms, and 1232 square feet of living space, this home is perfect for those seeking a blend of comfort and practicality. As you step inside, you'll be greeted by the warm and inviting atmosphere complete with a beautiful wood burning fireplace creating a cozy/functional ambiance during the chilly months.The eat-in kitchen with upgraded stainless steel appliances adds a touch of modern elegance, making meal preparations a joy. The private outdoor patio area is an ideal spot for enjoying your morning coffee or entertaining guests while you BBQ under the stars. The fully finished basement provides a private bedroom oasis or additional space for a home office, entertainment area, or workout space. The basement is also home to the included full-size washer and dryer, making laundry a breeze. The community pool offers a refreshing retreat during the warmer months, and the reserved parking space, along with ample street parking, ensures convenience for you and your guests. Living in the Hearthwood neighborhood in Lafayette, offers a plethora of benefits, including easy access to Boulder, Waneka Lake Park, shopping, restaurants, and public transit. The vibrant community and picturesque surroundings make this location highly sought after. Experience the best of Lafayette living in this delightful townhome. Schedule a showing today and come see for yourself why 1035 Milo Circle, Unit B, is the perfect place to call home.
- Type:
- Townhouse
- Sq.Ft.:
- 1,232
- Status:
- Active
- Beds:
- 3
- Lot size:
- 0.02 Acres
- Year built:
- 1984
- Baths:
- 2.00
- MLS#:
- 4194108
- Subdivision:
- Hearthwood
ADDITIONAL INFORMATION
Welcome to 1035 Milo Circle, Unit B, and welcome home! This charming end unit townhome offers a comfortable and convenient lifestyle in a prime location. With 3 bedrooms, 2 bathrooms, and 1232 square feet of living space, this home is perfect for those seeking a blend of comfort and practicality. As you step inside, you'll be greeted by the warm and inviting atmosphere complete with a beautiful wood burning fireplace creating a cozy/functional ambiance during the chilly months.The eat-in kitchen with upgraded stainless steel appliances adds a touch of modern elegance, making meal preparations a joy. The private outdoor patio area is an ideal spot for enjoying your morning coffee or entertaining guests while you BBQ under the stars. The fully finished basement provides a private bedroom oasis or additional space for a home office, entertainment area, or workout space. The basement is also home to the included full-size washer and dryer, making laundry a breeze. The community pool offers a refreshing retreat during the warmer months, and the reserved parking space, along with ample street parking, ensures convenience for you and your guests. Living in the Hearthwood neighborhood in Lafayette, offers a plethora of benefits, including easy access to Boulder, Waneka Lake Park, shopping, restaurants, and public transit. The vibrant community and picturesque surroundings make this location highly sought after. Experience the best of Lafayette living in this delightful townhome. Schedule a showing today and come see for yourself why 1035 Milo Circle, Unit B, is the perfect place to call home.
Open House:
Sunday, 9/22 1:00-3:00PM
- Type:
- Condo
- Sq.Ft.:
- 1,076
- Status:
- Active
- Beds:
- 2
- Year built:
- 2024
- Baths:
- 2.00
- MLS#:
- IR1010044
- Subdivision:
- Cherrywood
ADDITIONAL INFORMATION
Welcome Home to Cherrywood Condos. Introducing the latest addition to the sought-after Lafayette location! A collection of contemporary condos in the perfect location. Nestled within this thriving community, these condos offer an unparalleled blend of convenience and tranquility. Embrace the ease of low-maintenance living without compromising on space or comfort.This brand new spacious 2-bedroom condo that boasts open concept living and dining areas. The kitchen has state of the art stainless steel appliances and sizable quartz countertop island for cooking and entertaining. Oversized windows and large balcony The unit also includes high grade laminate floors, stackable washer. 20 units left with 1 and 2 bedrooms price range $368,590 to $622,765.Each unit offers many windows that allow the natural sunlight - bright and cheerful. All units some with refrigerator, gas range, dishwasher, microwave, washer and dryer stay. Don't miss the luxury vinyl plank floors, slab quartz counters & kitchen island and more. Community fenced dog park and Bocce ball court.Photos of a similar unit.Taxes and HOA dues are estimated. Photos of a similar unit
Open House:
Saturday, 9/21 7:00-9:00PM
- Type:
- Other
- Sq.Ft.:
- 1,076
- Status:
- Active
- Beds:
- 2
- Year built:
- 2024
- Baths:
- 2.00
- MLS#:
- 1010044
- Subdivision:
- Cherrywood
ADDITIONAL INFORMATION
Welcome Home to Cherrywood Condos. Introducing the latest addition to the sought-after Lafayette location! A collection of contemporary condos in the perfect location. Nestled within this thriving community, these condos offer an unparalleled blend of convenience and tranquility. Embrace the ease of low-maintenance living without compromising on space or comfort.This brand new spacious 2-bedroom condo that boasts open concept living and dining areas. The kitchen has state of the art stainless steel appliances and sizable quartz countertop island for cooking and entertaining. Oversized windows and large balcony The unit also includes high grade laminate floors, stackable washer. 20 units left with 1 and 2 bedrooms price range $368,590 to $622,765.Each unit offers many windows that allow the natural sunlight - bright and cheerful. All units some with refrigerator, gas range, dishwasher, microwave, washer and dryer stay. Don't miss the luxury vinyl plank floors, slab quartz counters & kitchen island and more. Community fenced dog park and Bocce ball court.Photos of a similar unit.Taxes and HOA dues are estimated. Photos of a similar unit
- Type:
- Office
- Sq.Ft.:
- 2,294
- Status:
- Active
- Beds:
- n/a
- Year built:
- 1896
- Baths:
- MLS#:
- 4185409
ADDITIONAL INFORMATION
Stop Leasing & Own the Best Spot in Old Town Lafayette. 3 Units: Office Space, a 2 Bedroom Apartment & a Hair Salon. Work in One While the Other Two Bring You a Steady Income. Take Advantage of the Crowds Right Outside Your Front Door to Feed Your Business. Call us For a Private Showing Today!
- Type:
- Condo
- Sq.Ft.:
- 1,470
- Status:
- Active
- Beds:
- 3
- Year built:
- 2019
- Baths:
- 4.00
- MLS#:
- 9920362
- Subdivision:
- Blue Sage Duplex Triplex Condos
ADDITIONAL INFORMATION
This house comes with a locked in REDUCED RATE option to the Buyer through List & Lock with a rate as low as 5%. Sleek & modern architectural design inside and out! Bright and open interiors with all of the right finishes! The kitchen shows off stainless steel appliances, ample cabinetry with tall pantry and sleek quartz countertops. At the Living room, the Seller has added an electric fireplace, built-ins and a touch of shiplap to give the space a stylish & finished look. Large windows & 10-ft ceilings on the main level provide incredible natural light and open atmosphere. Sliding glass door opens to a private fenced patio for relaxing and easy access to the garage. Upstairs offers 2 bedrooms & 2 baths with added shiplap touches, new sconce lighting and new paint. Throughout you will find oak hardwood flooring, soft close cabinets and solid core doors. Steps to Coal Creek Trail and nestled between Waneka and Hecla lakes, along with neighborhood garden with your own plot. Situated where Lafayette meets Louisville, bike to either downtown for restaurants, shops and farmer's market. Easy access to Boulder, Denver, and DIA airport.
$1,150,000
752 Applewood Drive Lafayette, CO 80026
- Type:
- Single Family
- Sq.Ft.:
- 3,345
- Status:
- Active
- Beds:
- 3
- Lot size:
- 1.13 Acres
- Year built:
- 1967
- Baths:
- 3.00
- MLS#:
- IR1009673
- Subdivision:
- Davidson
ADDITIONAL INFORMATION
RURAL LAFAYETTE LIVING! Set on over an acre of land, this well cared for home gives you plenty of elbow room yet easy access to all the amenities you need. With soaring ceilings, ample windows and southwest exposure, the interior is infused with amazing natural light. You'll find newly refinished oak hardwood floors and a completely remodeled chef's kitchen with a huge eat-in counter for all to gather. Walk-in pantry and spacious, main-level laundry room as well. With all three conforming bedrooms on the main + an office, you'll enjoy true single-level living. In addition, the lower level gives you room to spread out with a rec room, flex space, bath and a non-conforming bedroom. The sprawling backyard oasis features spaces to relax and entertain, along with raised garden beds and a chicken coop for fresh eggs and greens. A super spacious garage with storage and workbench complete this peaceful and private, elbow room home. YES!
- Type:
- Other
- Sq.Ft.:
- 1,470
- Status:
- Active
- Beds:
- 3
- Year built:
- 2019
- Baths:
- 4.00
- MLS#:
- 9920362
- Subdivision:
- Blue Sage Duplex Triplex Condos
ADDITIONAL INFORMATION
This house comes with a locked in REDUCED RATE option to the Buyer through List & Lock with a rate as low as 5%. Sleek & modern architectural design inside and out! Bright and open interiors with all of the right finishes! The kitchen shows off stainless steel appliances, ample cabinetry with tall pantry and sleek quartz countertops. At the Living room, the Seller has added an electric fireplace, built-ins and a touch of shiplap to give the space a stylish & finished look. Large windows & 10-ft ceilings on the main level provide incredible natural light and open atmosphere. Sliding glass door opens to a private fenced patio for relaxing and easy access to the garage. Upstairs offers 2 bedrooms & 2 baths with added shiplap touches, new sconce lighting and new paint. Throughout you will find oak hardwood flooring, soft close cabinets and solid core doors. Steps to Coal Creek Trail and nestled between Waneka and Hecla lakes, along with neighborhood garden with your own plot. Situated where Lafayette meets Louisville, bike to either downtown for restaurants, shops and farmer's market. Easy access to Boulder, Denver, and DIA airport.
- Type:
- Single Family
- Sq.Ft.:
- 2,813
- Status:
- Active
- Beds:
- 3
- Lot size:
- 0.15 Acres
- Year built:
- 2023
- Baths:
- 4.00
- MLS#:
- 2413972
- Subdivision:
- Parkdale Commons
ADDITIONAL INFORMATION
An entertainer's dream, the Princeton II plan is anchored by an open-concept great room that flows into a well-appointed kitchen with a center island and an adjacent dining area with backyard access. Additional main-floor highlights include a full bathroom and a full 4th bedroom directly off the two-story foyer. Upstairs, you'll enjoy more hangout space in a generous loft. Two spacious secondary bedrooms w/ en-suite bathrooms—and one with a walk-in closet—are located on one side of the loft. And secluded on the other side, a lavish primary suite boasts a 5-piece bath and a roomy walk-in closet—big enough for two. An upstairs laundry room and a full unfinished basement complete the home. Photos are not of this exact property. They are for representational purposes only. Please contact builder for specifics on this property. Don’t miss out on the new reduced pricing good through 9/30/2024. Prices and incentives are contingent upon buyer closing a loan with builders affiliated lender and are subject to change at any time.
$479,999
714 Sedge Way Lafayette, CO 80026
- Type:
- Single Family
- Sq.Ft.:
- 881
- Status:
- Active
- Beds:
- 2
- Lot size:
- 0.16 Acres
- Year built:
- 1983
- Baths:
- 2.00
- MLS#:
- 9749243
- Subdivision:
- Beacon Hill
ADDITIONAL INFORMATION
Calling all INVESTORS and DIY enthusiasts! Here's your chance to turn sweat equity into substantial returns with this prime fix and flip opportunity in Beacon Hill, Lafayette. Superb location just 5 minutes from Old Town Lafayette and a mere 20 minutes from Boulder. Situated on a spacious lot, this property showcases a private backyard complete with garden tables and enclosed by a privacy fence. Perfect for outdoor living and entertainment. Take in awe-inspiring mountain views that set the scene for endless potential. Step inside to uncover the blueprint for your next successful project. The main level features a primary bedroom with a full bath, laying the groundwork for convenient and comfortable living. Enjoy the kitchen and dining space with separate living area. The upper is currently configured as one bedroom, but can easily be converted back to two. Plus, with a half bath that would allow for the addition of a shower. Check out the unfinished basement, complete with rough-in to add a bathroom and waiting for your expert touch to transform it into a valuable asset. Whether you envision additional living space, a stylish entertainment area, a fourth bedroom/bath or a rental unit to boost your income stream. Do not miss out on your next investment opportunity! Limited showing availability (long term tenant occupied). https://www.cbhometour.com/714-Sedge-Way-Lafayette-CO-80026/index.html
Open House:
Sunday, 9/22 1:00-3:00PM
- Type:
- Condo
- Sq.Ft.:
- 1,030
- Status:
- Active
- Beds:
- 2
- Year built:
- 2023
- Baths:
- 2.00
- MLS#:
- IR1008856
- Subdivision:
- Cherrywood
ADDITIONAL INFORMATION
You don't want to miss this unit in desirable Cherrywood Condos. This brand new spacious 2-bedroom condo that boasts open concept living and dining areas. The kitchen has state of the art stainless steel appliances and sizable quartz countertop island for cooking and entertaining. Oversized windows and large balcony The unit also includes high grade laminate floors, stackable washer. 20 units left with 1 and 2 bedrooms price range $368,590 to $622,765. Each unit offers many windows that allow the natural sunlight - bright and cheerful. All units some with refrigerator, gas range, dishwasher, microwave, washer and dryer stay. Don't miss the luxury vinyl plank floors, slab quartz counters & kitchen island and more. Community fenced dog park and Bocce ball court. Photos of a similar unit. Taxes and HOA dues are estimated. Photos of a similar unit
$1,300,000
308 E Simpson St Lafayette, CO 80026
- Type:
- General Commercial
- Sq.Ft.:
- 4,324
- Status:
- Active
- Beds:
- n/a
- Lot size:
- 0.16 Acres
- Year built:
- 1999
- Baths:
- MLS#:
- 1008865
- Subdivision:
- Lafayette OT
ADDITIONAL INFORMATION
Two quality professional office buildings in very popular & emerging East Simpson neighborhood of Lafayette. Enjoy the excitement of quality, popular restaurants, festivals, breweries and music venues. Rents have increased and new leases have been re-signed for 3 of the tenants. Most tenants are involved in the healing arts & legal professions. On site parking is available in the rear of main building. New heating - a/c unit has just been installed in front building. Classic old style building with much character. The front building has a common area with 2 restrooms, lobby & kitchenette area. The back building has a reception area, restroom, kitchen area & two large offices. The property is in excellent condition with quality finishes. Great for owner/occupant when space comes available. Owner financing available
$1,700,000
0 Rainbow Lane Lafayette, CO 80026
- Type:
- Land
- Sq.Ft.:
- n/a
- Status:
- Active
- Beds:
- n/a
- Lot size:
- 3.1 Acres
- Baths:
- MLS#:
- IR1009012
- Subdivision:
- Sutak Minor Subdivision & Pud
ADDITIONAL INFORMATION
3.1 acre parcel surrounded by established residential and city buildings. One water tap in place; a second is available. Sewer connections stubbed in at the southwest corner of the parcel. Roadway and sidewalk partially paved in from Oak Street. Zoned R1 - Medium Residential.
Andrea Conner, Colorado License # ER.100067447, Xome Inc., License #EC100044283, [email protected], 844-400-9663, 750 State Highway 121 Bypass, Suite 100, Lewisville, TX 75067

The content relating to real estate for sale in this Web site comes in part from the Internet Data eXchange (“IDX”) program of METROLIST, INC., DBA RECOLORADO® Real estate listings held by brokers other than this broker are marked with the IDX Logo. This information is being provided for the consumers’ personal, non-commercial use and may not be used for any other purpose. All information subject to change and should be independently verified. © 2024 METROLIST, INC., DBA RECOLORADO® – All Rights Reserved Click Here to view Full REcolorado Disclaimer
| Listing information is provided exclusively for consumers' personal, non-commercial use and may not be used for any purpose other than to identify prospective properties consumers may be interested in purchasing. Information source: Information and Real Estate Services, LLC. Provided for limited non-commercial use only under IRES Rules. © Copyright IRES |
Lafayette Real Estate
The median home value in Lafayette, CO is $720,000. This is higher than the county median home value of $534,700. The national median home value is $219,700. The average price of homes sold in Lafayette, CO is $720,000. Approximately 69.43% of Lafayette homes are owned, compared to 26.72% rented, while 3.85% are vacant. Lafayette real estate listings include condos, townhomes, and single family homes for sale. Commercial properties are also available. If you see a property you’re interested in, contact a Lafayette real estate agent to arrange a tour today!
Lafayette, Colorado has a population of 27,440. Lafayette is more family-centric than the surrounding county with 36.52% of the households containing married families with children. The county average for households married with children is 34.68%.
The median household income in Lafayette, Colorado is $76,059. The median household income for the surrounding county is $75,669 compared to the national median of $57,652. The median age of people living in Lafayette is 38.8 years.
Lafayette Weather
The average high temperature in July is 87.7 degrees, with an average low temperature in January of 22.2 degrees. The average rainfall is approximately 18 inches per year, with 88.3 inches of snow per year.
