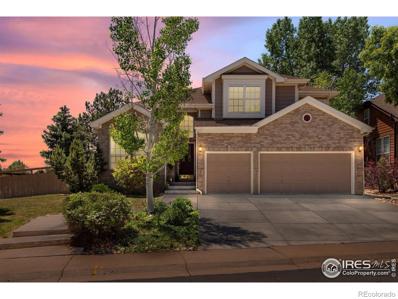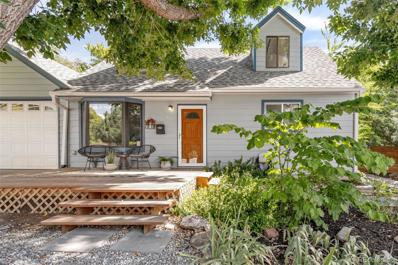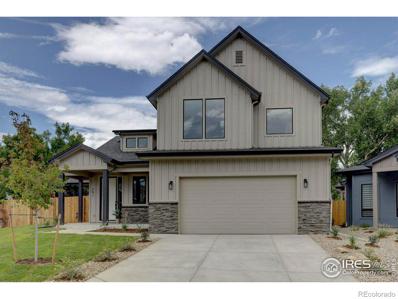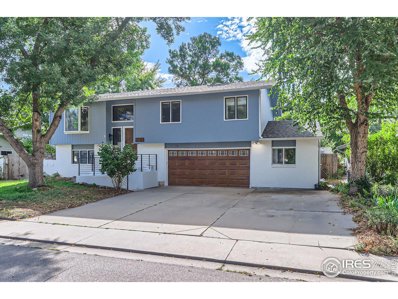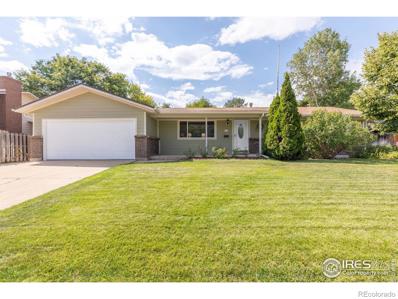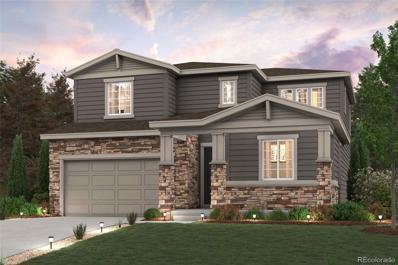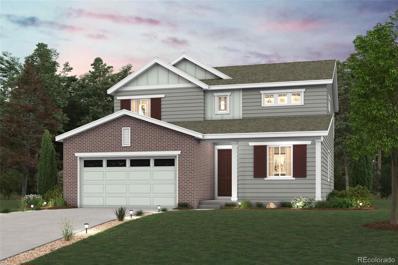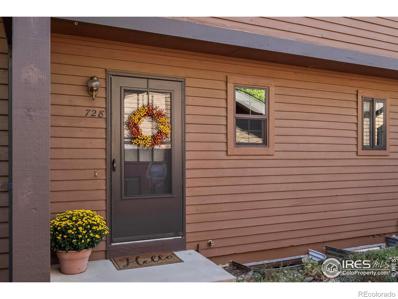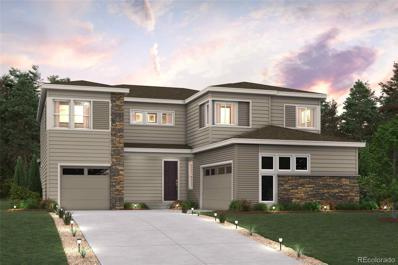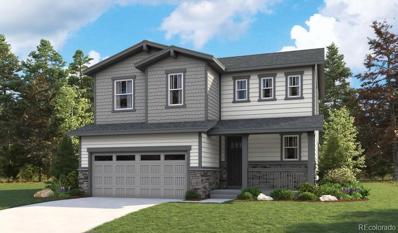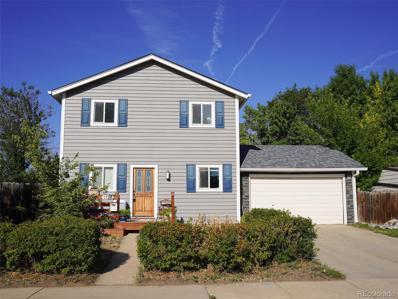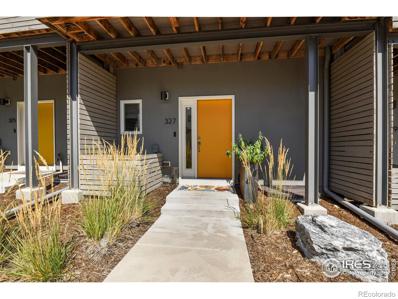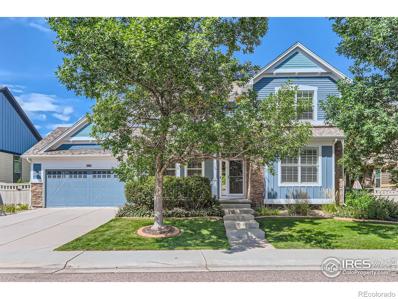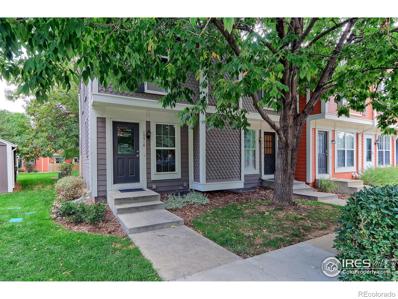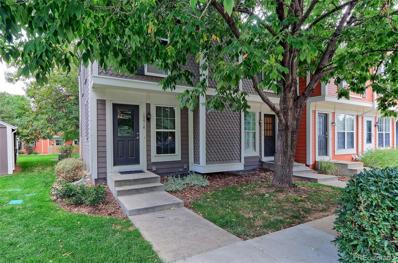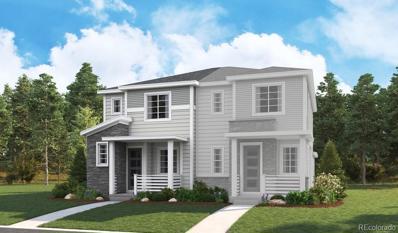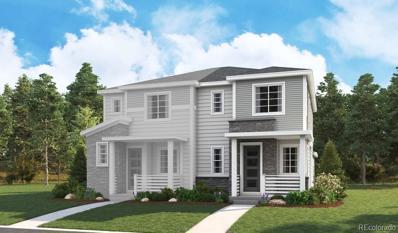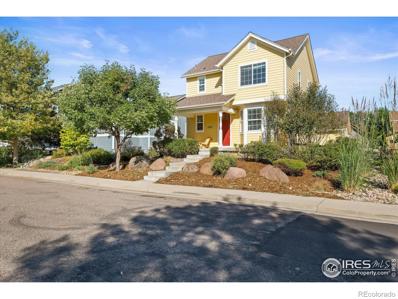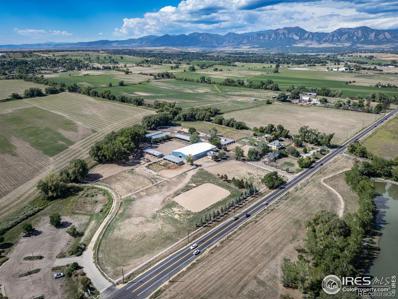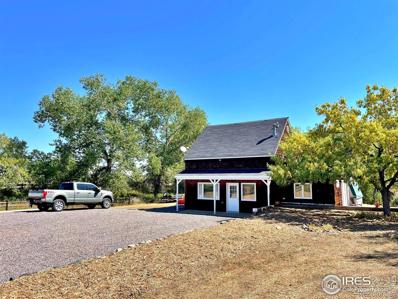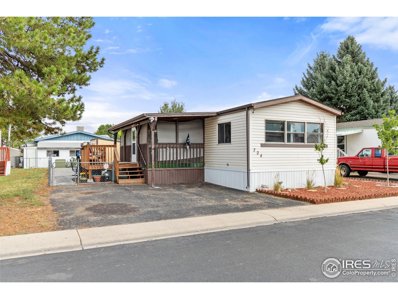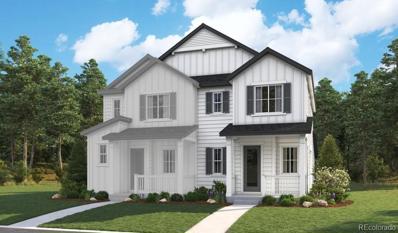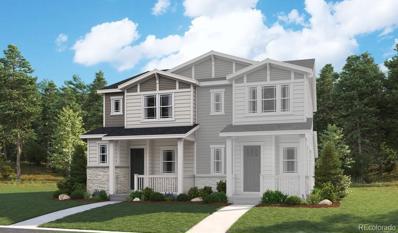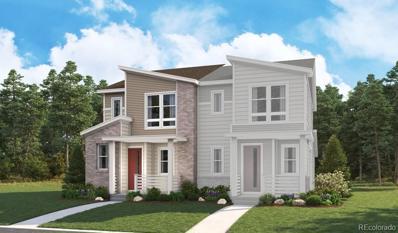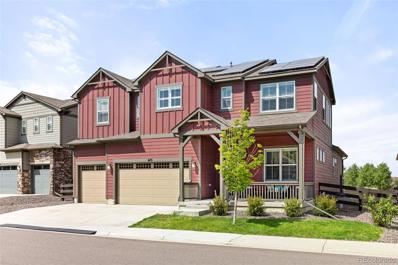Lafayette CO Homes for Rent
The median home value in Lafayette, CO is $720,000.
This is
higher than
the county median home value of $534,700.
The national median home value is $219,700.
The average price of homes sold in Lafayette, CO is $720,000.
Approximately 69.43% of Lafayette homes are owned,
compared to 26.72% rented, while
3.85% are vacant.
Lafayette real estate listings include condos, townhomes, and single family homes for sale.
Commercial properties are also available.
If you see a property you’re interested in, contact a Lafayette real estate agent to arrange a tour today!
$1,050,000
300 Whitetail Circle Lafayette, CO 80026
Open House:
Sunday, 9/22 12:00-2:00PM
- Type:
- Single Family
- Sq.Ft.:
- 3,544
- Status:
- NEW LISTING
- Beds:
- 5
- Lot size:
- 0.29 Acres
- Year built:
- 1995
- Baths:
- 4.00
- MLS#:
- IR1018922
- Subdivision:
- South Pointe
ADDITIONAL INFORMATION
This stunning home is located in the coveted South Pointe Lafayette neighborhood. Enter the home into the family and dining room with vaulted ceilings and an open concept from the kitchen to the family room. The oversized primary suite is situated on the mail level. Large oversized bedrooms on the second level. Escape into the fully finished basement that could be an ADU, game room, exercise room or additional flex space complete with an additional in-law suite. Entertain guests in your professionally landscaped, fully fenced backyard. This home has high end upgrades and has been well taken care of throughout the years. Solar is paid off. The backyard shed can be converted back to stairs & used as a separate entry to the basement which is a bonus entrance. The adjacent community park includes tennis, basketball courts, play area and swimming pool.**Ask about interest rate buy down incentive**
Open House:
Sunday, 9/22 11:00-1:00PM
- Type:
- Single Family
- Sq.Ft.:
- 2,568
- Status:
- NEW LISTING
- Beds:
- 4
- Lot size:
- 0.19 Acres
- Year built:
- 1977
- Baths:
- 3.00
- MLS#:
- 9106177
- Subdivision:
- Old Town Lafayette
ADDITIONAL INFORMATION
Beautifully updated, this home is tucked in a coveted location near Waneka Lake and blocks away from charming Old Town Lafayette. Nestled on a spacious lot, a recently redone front deck overlooks a landscaped front yard with mature trees. Enter into a thoughtfully designed layout adorned with fresh paint, beautiful flooring and new carpeting throughout. An expansive kitchen boasts gorgeous quartz countertops, refreshed cabinetry, stainless steel appliances and a large walk-in pantry. Sliding glass doors in the dining area open to a recently redone deck perfect for evening relaxation looking out over a lush, private backyard. The main level is complete with two bedrooms and a full, updated bath. Upstairs, the primary suite offers a spacious retreat featuring a sitting room w/ mountain views and a remodeled bath with a soaking tub. The finished basement hosts a bedroom, bath, walk-in storage closet, living area and flex space ideal for a workout area or craft room. Enjoy easy access to vibrant neighborhood eateries and proximity to Boulder, Denver and DIA.
$1,199,000
791 Kohlor Drive Lafayette, CO 80026
- Type:
- Single Family
- Sq.Ft.:
- 3,124
- Status:
- NEW LISTING
- Beds:
- 5
- Lot size:
- 0.14 Acres
- Year built:
- 2024
- Baths:
- 4.00
- MLS#:
- IR1018909
- Subdivision:
- Avalon Meadows
ADDITIONAL INFORMATION
NEW PRICE! Custom-built residence is move in ready and features an unparalleled blend of luxury, comfort, and convenience in 3,150 finished square feet and a total of 3,290 square feet. Offering 5 conforming bedrooms plus a main level office and 3.5 baths, this meticulously crafted home provides ample space for both relaxation and productivity. You'll be greeted by a bright, south facing open floor plan, enhanced by vaulted ceilings that create a sense of spaciousness and grandeur. The main level features exquisite solid oak hardwood floors that lend warmth and sophistication to every corner. The kitchen is a chef's delight, adorned with top-of-the-line finishes including quartz countertops and stainless steel KitchenAid appliances with a gas range, ensuring both style and functionality for all culinary endeavors. The primary suite offer a luxurious free standing tub and separate European style glass shower, dual walk-in closets and easy access to the upstairs laundry. Escape to the fully finished basement, where two additional bedrooms, a full bath, and a generous rec room await, providing a perfect retreat for guests or family members seeking privacy and comfort. Outside, the enchantment continues with a fully landscaped and fenced back yard, a covered back patio plus a second smaller patio. Situated adjacent to a community pocket park and just steps away from the renowned Coal Creek trail system, outdoor adventure and recreation are right at your doorstep. Come take a look, this custom-built home in Avalon Meadows offers the epitome of modern living with its thoughtful design, luxurious finishes, and prime location.
$675,000
1720 Zeus Dr Lafayette, CO 80026
Open House:
Sunday, 9/22 5:00-7:00PM
- Type:
- Other
- Sq.Ft.:
- 1,730
- Status:
- NEW LISTING
- Beds:
- 3
- Lot size:
- 0.25 Acres
- Year built:
- 1976
- Baths:
- 3.00
- MLS#:
- 1018789
- Subdivision:
- Centaur Village & Resub
ADDITIONAL INFORMATION
Welcome to your updated 3-bedroom home, where everything feels fresh and inviting! Enjoy recently updated bathrooms, kitchen, flooring, new paint and roof. The spacious kitchen is perfect for gatherings, featuring a central butcher block island, white subway tile backsplash, and charming wainscoting that adds a touch of modern farmhouse appeal. Two bright sunrooms overlook a generously sized backyard brimming with beautiful perennials and mature trees.There's also an extra room off the two-car garage that's ideal for a studio, office, or workshop - come see it! You'll love being just steps away from Red Oak Park, Ryan Elementary, and Centaurus High School. Nearby, you also have convenient access to open spaces and the Coal Creek Trail, which takes you directly to Main Street Louisville or Old Town Lafayette. With an easy commute to Denver and Boulder, you'll be perfectly situated to explore the best the area has to offer.
- Type:
- Single Family
- Sq.Ft.:
- 1,499
- Status:
- NEW LISTING
- Beds:
- 3
- Lot size:
- 0.18 Acres
- Year built:
- 1972
- Baths:
- 3.00
- MLS#:
- IR1018765
- Subdivision:
- Krantz
ADDITIONAL INFORMATION
This wonderful ranch home offers main level living in the heart of Lafayette. Enjoy a walk to downtown Lafayette to start your day at East Simpson Coffee and some local boutique shopping. Or for a bit of exercise head over to the nearby trails of Waneka Lake. From the moment you step through the front door to finding your way into the back yard this home is easy, comfortable living. The front living room offers a bright and welcoming space to relax and enjoy with company. The kitchen is open to an additional family room with a wood burning fireplace, where you will also find an enclosed sunroom for a variety of uses and the ability to appreciate the backyard throughout the year. The backyard is a terrific size for family fun or entertaining guests... AND the source of the irrigation water is from a shared well allowing you to keep your grass green without the water bill! Best of all, the basement has already been roughed in with wall studs, electrical, and a bathroom allowing you to easily finish the space and nearly double the overall square footage of the home! If you need space for a camper or an extra vehicle you'll enjoy the additional parking pad adjacent to the home.
$744,180
1421 Brookfield Place Erie, CO 80026
- Type:
- Single Family
- Sq.Ft.:
- 2,439
- Status:
- NEW LISTING
- Beds:
- 3
- Lot size:
- 0.11 Acres
- Year built:
- 2024
- Baths:
- 3.00
- MLS#:
- 9405526
- Subdivision:
- Parkdale
ADDITIONAL INFORMATION
BRAND NEW HOME!! Introducing the Camellia, a versatile two-story plan with an inviting layout. On the main floor is a spacious layout. From the foyer, you'll enter a convenient study that flows into a well-appointed kitchen and great room. Upstairs, you will appreciate a second floor with two generous secondary bedrooms, a convenient laundry room, and a lavish primary suite with a deep walk-in closet and attached dual-vanity bath. The Camellia plan also comes with a standard unfinished basement. Prices are contingent upon buyer closing a loan with our affiliated lender. Photos are not of this exact property. They are for representational purposes only. Please contact builder for specifics on this property.
$785,140
1409 Brookfield Place Erie, CO 80026
- Type:
- Single Family
- Sq.Ft.:
- 2,786
- Status:
- NEW LISTING
- Beds:
- 4
- Lot size:
- 0.11 Acres
- Year built:
- 2024
- Baths:
- 3.00
- MLS#:
- 7069561
- Subdivision:
- Parkdale
ADDITIONAL INFORMATION
BRAND NEW HOME!! Introducing the Iris, a versatile two-story plan with an inviting layout. On the main floor is a charming bedroom and full bath. From the foyer, you'll enter a convenient study. Also, featuring a separate dining area that flows into a well-appointed kitchen—featuring a walk-in-pantry and large center island. Upstairs, you will appreciate a second floor loft, two generous secondary bedrooms, a convenient laundry room, and a lavish primary suite with a deep walk-in closet and attached dual-vanity bath. The Iris plan also comes with a standard unfinished basement. Prices and incentives are contingent upon buyer closing a loan with our affiliated lender. Photos are not of this exact property. They are for representational purposes only. Please contact builder for specifics on this property.
- Type:
- Condo
- Sq.Ft.:
- 1,144
- Status:
- Active
- Beds:
- 3
- Year built:
- 1985
- Baths:
- 2.00
- MLS#:
- IR1018566
- Subdivision:
- Waters Edge
ADDITIONAL INFORMATION
This 3BD, 2BA townhome is in a quaint community across the street from Waneka lake and a short distance from Old Town Lafayette. Enjoy sitting on your back patio facing a green space and walking path. Newer carpet and interior paint and tons of natural light. Secure parking in a 1 car oversized detached garage. 3rd bedroom is non-conforming in the basement but provides a great guest space or a home office and has an updated 3/4 bath. Plenty of guest parking.
$1,027,500
2572 Wesley Lane Lafayette, CO 80026
- Type:
- Single Family
- Sq.Ft.:
- 3,547
- Status:
- Active
- Beds:
- 5
- Lot size:
- 0.19 Acres
- Year built:
- 2024
- Baths:
- 5.00
- MLS#:
- 9765113
- Subdivision:
- Parkdale
ADDITIONAL INFORMATION
The Harvard plan boasts a dazzling layout and versatile functionality. Upon entering, a grand two-story foyer leads you underneath a second-floor catwalk and into an expansive vaulted great room with backyard access. The great room also flows into a beautiful kitchen with a large center island, a walk-in pantry and a charming breakfast nook with a slider to the backyard. Additional main-floor highlights include a formal dining room off the foyer—boasting special access to the kitchen—a flex room, and a secluded bedroom with an en-suite bath at the back of the home. Upstairs, you'll find a versatile loft, three more secondary bedrooms—one with an attached bathroom—and a sprawling primary suite with a walk-in closet and a private dual-vanity bathroom. A full unfinished basement completes the home. Photos are not of this exact property. They are for representational purposes only. Please contact builder for specifics on this property.
$677,950
1060 Joseph Place Erie, CO 80026
- Type:
- Single Family
- Sq.Ft.:
- 1,835
- Status:
- Active
- Beds:
- 3
- Lot size:
- 0.12 Acres
- Year built:
- 2024
- Baths:
- 3.00
- MLS#:
- 7420604
- Subdivision:
- Parkdale
ADDITIONAL INFORMATION
**!!READY FALL 2024!!** This Coral II is waiting to impress its residents with two stories of smartly inspired living spaces and designer finishes throughout. The main floor offers a large, uninterrupted space for relaxing, entertaining and dining. The well-appointed kitchen features stainless steel appliances and a quartz center island that opens to the dining and great room with a fireplace. Upstairs, you'll find a large loft, a full bath tucked between two secondary bedrooms that make perfect accommodations for family or guests. The convenient laundry rests near the primary suite showcasing a spacious walk-in closet and private bath.
- Type:
- Single Family
- Sq.Ft.:
- 1,670
- Status:
- Active
- Beds:
- 4
- Lot size:
- 0.17 Acres
- Year built:
- 1977
- Baths:
- 2.00
- MLS#:
- 6026781
- Subdivision:
- Lancelot Park
ADDITIONAL INFORMATION
Welcome to this beautifully updated 4-bed, 2-bath home in Lafayette! The home boasts new vinyl siding on the exterior, giving it a fresh, modern look, along with a new ductless mini-split HVAC system for optimal comfort. The water heater was replaced in 2020, ensuring efficiency and reliability for years to come. The outdoor space has been thoughtfully landscaped, featuring raised garden beds, a flagstone patio, and newly established grass where an old hot tub once stood. Both the front and back porches have been replaced, providing perfect spots to relax and enjoy the peaceful surroundings. As you step inside, you’re greeted by an open layout living room that flows seamlessly into the dining room, which offers easy access to the backyard, garage, and kitchen. The main level features brand-new flooring and baseboards, along with modern lighting fixtures in the kitchen and downstairs bedroom. Upstairs, you’ll find two bright and spacious bedrooms and a full bathroom. The basement offers a cozy retreat with a bedroom, full bathroom, and laundry room. The home is filled with unmatched natural light, making every room feel warm and inviting. Perfect for first-time homebuyers, this move-in-ready home won’t last long—schedule your showing today!
- Type:
- Multi-Family
- Sq.Ft.:
- 1,830
- Status:
- Active
- Beds:
- 3
- Lot size:
- 0.02 Acres
- Year built:
- 2015
- Baths:
- 4.00
- MLS#:
- IR1018514
- Subdivision:
- Simpson Old Town
ADDITIONAL INFORMATION
Welcome to your Amazing dream home nestled in the heart of Historic Old Town Lafayette. Built in 2015, this exquisite 3-bedroom, 4-bathroom town home has been meticulously upgraded with $60K in premium enhancements, blending modern luxury with timeless charm. Inside there is an abundance of natural light with large windows, and open-concept living spaces. The inviting living area is perfect for both relaxation and entertaining, featuring a very cool brick wall, built-ins, bottom up/top down roman shades, custom handrails, and updated lighting throughout. The chef's kitchen is a standout- quartzite countertops, top-of-the-line appliances, a pantry, and custom cabinetry. Each of the three bedrooms offers a serene retreat with generous closet space and beautifully appointed bathrooms. The flooring is upgraded throughout with Wood and Wool Carpet in the the two upper bedrooms and ion Stairs. Radon system installed and on demand hot water heater - too many upgrades to list them all! There is a private outdoor balcony ideal for enjoying your morning coffee. Located in vibrant Old Town Lafayette, this town home offers the perfect blend of modern amenities in a historic neighborhood. Only blocks to local shops, breweries, restaurants, and many community events/festivals.
$1,400,000
2821 Crater Lake Lane Lafayette, CO 80026
- Type:
- Single Family
- Sq.Ft.:
- 4,189
- Status:
- Active
- Beds:
- 5
- Lot size:
- 0.2 Acres
- Year built:
- 2008
- Baths:
- 5.00
- MLS#:
- IR1018443
- Subdivision:
- Indian Peaks Flg 17
ADDITIONAL INFORMATION
Charming curb appeal and a welcoming front porch say "COME ON IN" to this south-facing 5 BR/5 BA home with a 3 car garage in quiet Indian Peak South. Gleaming real oak flooring greets you and sits underfoot throughout the main floor. The office, formal dining room, butler's pantry, family room and kitchen complete with eat-in area are well laid out and have been meticulously maintained and improved. The lush and uniquely large for the neighborhood backyard offers an enormous stamped concrete patio and backs to backpath offering an impressive sense of space. Wood floors follow you up the bright staircase to the enticing bedroom with luxury bath. Newer, spotless carpet then leads through the 3 generously sized secondary bedrooms. And with 3 full baths and laundry upstairs this home has the perfect layout and space for today's buyers. The basement offers an impressive rec room complete with wet bar along with a 5th BR and designer inspired 5th BA. The 3 car tandem garage offers tons of space for all of your toys. With a new furnace in 2022, roof in 2019, fresh interior and exterior paint, this home will be a breeze to move in and enjoy. The neighborhood couldn't be more ideal offering a fun and functional neighborhood pool and park. And being just a quick 10 minute drive to Boulder or a 10 minute bike ride to downtown Louisville or downtown Lafayette puts you right in the heart of everything. Let's Get You Home!
$390,000
1001 Milo Circle Lafayette, CO 80026
- Type:
- Multi-Family
- Sq.Ft.:
- 1,230
- Status:
- Active
- Beds:
- 2
- Year built:
- 1984
- Baths:
- 1.00
- MLS#:
- IR1018426
- Subdivision:
- Heatherwood
ADDITIONAL INFORMATION
This newly renovated end-unit townhome is located in a quiet pet friendly neighborhood within walking distance to Sprouts Grocery Store, King Soopers, tons of restaurants, Waneka Lake, RTD Park and Ride and Desirable Old downtown Lafayette. When you walk into the home you will love the solid Bamboo floors and cozy stack rock wood fireplace in the open living room. Seller recently had the original kitchen blown out and opened up at a cost of over $26K. The custom oversized Knotty Alder Cabinets with soft closing doors/drawers, and solid Quartz counters, plus custom subway tile backsplash will impress your friends when they come to visit. Step out the back to a private fenced-in courtyard with 11x6 patio for your patio furniture. No neighbors behind this home as there is a spacious greenbelt, that is a perfect place for the kids and pets to run around and play. Upstairs is an oversized primary bedroom with vaulted ceilings, large closet with built-in shelving and door to the updated full bath. The secondary bedroom has new texture walls and ceilings and fresh paint and newer carpet. The Seller recently had the basement finished to include a large rec/family room that could also be used as a study or third bedroom. More recent upgrades include new roof in 2022, hot water heater in 2022, new custom front door, attic insulation in 2020 and newer furnace and windows. This home is nicer than the others and is ready for a quick close. Bring your Buyers they will be glad you did.
- Type:
- Condo
- Sq.Ft.:
- 840
- Status:
- Active
- Beds:
- 2
- Lot size:
- 0.02 Acres
- Year built:
- 1984
- Baths:
- 1.00
- MLS#:
- 2987646
- Subdivision:
- Heatherwood
ADDITIONAL INFORMATION
This newly renovated end-unit townhome is located in a quiet pet friendly neighborhood within walking distance to Sprouts Grocery Store, King Soopers, tons of restaurants, Waneka Lake, RTD Park and Ride and Desirable Old downtown Lafayette. When you walk into the home you will love the solid Bamboo floors and cozy stack rock wood fireplace in the open living room. Seller recently had the original kitchen blown out and opened up at a cost of over $26K. The custom oversized Knotty Alder Cabinets with soft closing doors/drawers, and solid Quartz counters, plus custom subway tile backsplash will impress your friends when they come to visit. Step out the back to a private fenced-in courtyard with 11x6 patio for your patio furniture. No neighbors behind this home as there is a spacious greenbelt, that is a perfect place for the kids and pets to run around and play. Upstairs is an oversized primary bedroom with vaulted ceilings, large closet with built-in shelving and door to the updated full bath. The secondary bedroom has new texture walls and ceilings and fresh paint and newer carpet. The Seller recently had the basement finished to include a large rec/family room that could also be used as a study or third bedroom. More recent upgrades include new roof in 2022, hot water heater in 2022, new custom front door, attic insulation in 2020 and newer furnace and windows. This home is nicer than the others and is ready for a quick close. Bring your Buyers they will be glad you did.
$569,950
1264 Penner Drive Erie, CO 80026
- Type:
- Single Family
- Sq.Ft.:
- 1,438
- Status:
- Active
- Beds:
- 3
- Lot size:
- 0.05 Acres
- Year built:
- 2024
- Baths:
- 3.00
- MLS#:
- 9567492
- Subdivision:
- Urban Collection At Parkdale
ADDITIONAL INFORMATION
**!!READY WINTER 2024!!**Enjoy a modern and low-maintenance lifestyle with this beautiful two-story Boston plan! The main floor is ideal for dining and entertaining with its open layout, high ceilings and designer finishes. The inviting living room flows into the dining room available for meals and conversation. The kitchen beyond features a roomy pantry, a quartz center island, stainless steel appliances. Retreat upstairs to find two generous secondary bedrooms with a shared bath offering ideal accommodations for family and guests. The laundry rests near the lavish primary suite, which showcases a spacious walk-in closet and private bath.
$574,950
1262 Penner Drive Erie, CO 80026
- Type:
- Single Family
- Sq.Ft.:
- 1,475
- Status:
- Active
- Beds:
- 3
- Lot size:
- 0.06 Acres
- Year built:
- 2024
- Baths:
- 3.00
- MLS#:
- 3398222
- Subdivision:
- Urban Collection At Parkdale
ADDITIONAL INFORMATION
**!!READY WINTER 2024!!**This charming Chicago is waiting to impress its residents with two stories of smartly designed living spaces and a maintenance free lifestyle. The open layout of the main floor is perfect for dining and entertaining. The kitchen features a large pantry, quartz center island, stainless steel appliances with an adjacent dining room. Beyond is an inviting living room, a powder room. Upstairs, you’ll find a convenient laundry and three generous bedrooms, including a lavish primary suite with a spacious walk-in closet and private bath.
- Type:
- Single Family
- Sq.Ft.:
- 2,078
- Status:
- Active
- Beds:
- 3
- Lot size:
- 0.12 Acres
- Year built:
- 2011
- Baths:
- 3.00
- MLS#:
- IR1018756
- Subdivision:
- Indian Peaks
ADDITIONAL INFORMATION
Best value in Indian Peaks! Opportunity to live in the coveted Indian Peaks South neighborhood with one of the best pools and central parks available. Stunning hardwoods throughout entire first floor, slab granite counters and center island, stacked stone fireplace, 3 beds, 4 baths and a very rare, oversized 3 car garage! Great, landscaped yards, fully fenced and just a block from greenbelt paths, park and neighborhood pool. NOTE: compare the low tax rate and HOA dues for this neighborhood with any others you look at! You may be saving thousands per year!
$4,250,000
8778 Arapahoe Road Lafayette, CO 80026
- Type:
- Single Family
- Sq.Ft.:
- 2,741
- Status:
- Active
- Beds:
- 3
- Lot size:
- 9.87 Acres
- Year built:
- 1976
- Baths:
- 2.00
- MLS#:
- IR1018332
ADDITIONAL INFORMATION
10-acre equestrian center in Unincorporated Boulder County with back range views presenting an opportunity for sound income potential or an upscale private barn. Located near Teller Farm open space trail. Three-bed, two-bath home is suited to managerial staff accommodation. Equestrian facilities include a brand new 150x90' indoor arena, a 150x140' outdoor arena, and five barns equipped with automatic watering systems, and feeders. An office building includes a viewing room looking into the indoor arena.
- Type:
- Single Family
- Sq.Ft.:
- 1,440
- Status:
- Active
- Beds:
- 2
- Lot size:
- 1.78 Acres
- Year built:
- 1981
- Baths:
- 1.00
- MLS#:
- IR1018191
- Subdivision:
- Irvington Replat
ADDITIONAL INFORMATION
A lovely updated home on a special, 1.8 acre, one of a kind setting in East Boulder County. This property boasts clear views of the Front Range mountains, with Lafayette/Boulder County Open Space on two sides. Just a short walk to lovely Flagg Park and the Boulder, Erie and Broomfield trail systems. Coal Creek flows south to north year round providing a wonderful backyard watery oasis. This large property is private and unique with mature trees and undulating acreage for joyful landscaping and outdoor enthusiasms. The home is sunny & bright and although it is bordered on the north by Baseline, it is oriented away from the roadway toward the rising eastern Open Space and the sunny south. This home has brand new carpets, fresh paint in and out, mini-split heating/cooling, new decking, and a freshly graveled drive with fire defensible space designed in. Abundant owner owned solar panels provide free electricity and builds a bank of excess energy to be used in the future, even using the AC! This property is on a well and septic system so potential to go completely off-grid. Multiple storage buildings include a large 14x20 studio/storage building and 2 newly "skinned" quonset huts along with two well maintained riding lawn mowers. A great central commuting location, minutes to Lafayette, Erie, I25, and 30 minutes to Boulder or Denver. Current construction of four large infrastructure projects east of Lafayette are creating tremendous roadway congestion and unusual driving patterns. These projects when completed will impact Flagg Drive in a highly beneficial way and the current traffic dynamics will improve significantly. Come check out this unique home in this cool eastern Boulder County neighborhood!
$99,988
724 Quail Dr Lafayette, CO 80026
Open House:
Sunday, 9/22 6:00-8:00PM
- Type:
- Mobile Home
- Sq.Ft.:
- n/a
- Status:
- Active
- Beds:
- 2
- Lot size:
- 0.03 Acres
- Year built:
- 1985
- Baths:
- 2.00
- MLS#:
- 6034
- Subdivision:
- Arbordale Acres
ADDITIONAL INFORMATION
Welcome to this 2 Bedroom 2 Bathroom Updated home in Adorable Acres. A brand new deck welcomes you as you enter through the large enclosed porch. The living room sits right off the open kitchen which includes upgraded stainless steel appliances. 2 bedrooms, 2 full bathrooms, and laundry room are just beyond. Continue living your best life outdoors. The home boasts a fully fenced in yard, 2 decks, a paver patio, stretch of grass, and finished landscaping throughout. There is 1 shed for all of your storage and tools, and a brand new shed built for additional storage. Updates you may not notice during your walk-through include a new roof, skirting, Furnace and A/C Unit. Conveniently located near Hwy287, Boulder, Mead, Erie, and Louisville.
$549,950
2875 Taryn Street Erie, CO 80026
- Type:
- Single Family
- Sq.Ft.:
- 1,475
- Status:
- Active
- Beds:
- 3
- Lot size:
- 0.05 Acres
- Year built:
- 2024
- Baths:
- 3.00
- MLS#:
- 9534815
- Subdivision:
- Urban Collection At Parkdale
ADDITIONAL INFORMATION
**!!READY WINTER 2024!!**This charming Chicago is waiting to impress its residents with two stories of smartly designed living spaces and a maintenance free lifestyle. The open layout of the main floor is perfect for dining and entertaining. The kitchen features a large pantry, quartz center island, stainless steel appliances with an adjacent dining room. Beyond is an inviting living room, a powder room. Upstairs, you’ll find a convenient laundry and three generous bedrooms, including a lavish primary suite with a spacious walk-in closet and private bath.
$549,950
2879 Taryn Street Erie, CO 80026
- Type:
- Single Family
- Sq.Ft.:
- 1,438
- Status:
- Active
- Beds:
- 3
- Lot size:
- 0.05 Acres
- Year built:
- 2024
- Baths:
- 3.00
- MLS#:
- 9389017
- Subdivision:
- Urban Collection At Parkdale
ADDITIONAL INFORMATION
**!!READY WINTER 2024!!**Enjoy a modern and low-maintenance lifestyle with this beautiful two-story Boston plan! The main floor is ideal for dining and entertaining with its open layout, high ceilings and designer finishes. The inviting living room flows into the dining room available for meals and conversation. The kitchen beyond features a roomy pantry, a quartz center island, stainless steel appliances. Retreat upstairs to find two generous secondary bedrooms with a shared bath offering ideal accommodations for family and guests. The laundry rests near the lavish primary suite, which showcases a spacious walk-in closet and private bath.
$579,950
1268 Penner Drive Erie, CO 80026
- Type:
- Single Family
- Sq.Ft.:
- 1,438
- Status:
- Active
- Beds:
- 3
- Lot size:
- 0.05 Acres
- Year built:
- 2024
- Baths:
- 3.00
- MLS#:
- 5381924
- Subdivision:
- Urban Collection At Parkdale
ADDITIONAL INFORMATION
**!!READY WINTER 2024!!**Enjoy a modern and low-maintenance lifestyle with this beautiful two-story Boston plan! The main floor is ideal for dining and entertaining with its open layout, high ceilings and designer finishes. The inviting living room flows into the dining room available for meals and conversation. The kitchen beyond features a roomy pantry, a quartz center island, stainless steel appliances. Retreat upstairs to find two generous secondary bedrooms with a shared bath offering ideal accommodations for family and guests. The laundry rests near the lavish primary suite, which showcases a spacious walk-in closet and private bath.
$1,295,000
643 Stage Station Way Lafayette, CO 80026
- Type:
- Single Family
- Sq.Ft.:
- 3,511
- Status:
- Active
- Beds:
- 5
- Lot size:
- 0.18 Acres
- Year built:
- 2019
- Baths:
- 5.00
- MLS#:
- 5297499
- Subdivision:
- Trails At Coal Creek
ADDITIONAL INFORMATION
BACKS TO OPEN SPACE & THE COAL CREEK TRAIL. Looking for a home w/an open floor plan, a great room, a MAIN FLOOR ENSUITE BDRM, privacy, views, easy trail access, easy accessibility to shops, grocery stores, cafes, restaurants, church, schools, Boulder and Denver? Then you are home. Work from home? Then the dedicated office w/built-in shelves and desk will meet your needs. The gourmet kitchen has a large island w/slab granite, a breakfast bar for 4, high-end stainless appliances, a double oven, a walk-in pantry and a breakfast nook for casual dining. All merging together with a spectacular great room w/18ft ceilings, huge windows and a 2-sided fireplace that has a formal dining room on the other side. The oversized primary BDRM w/a luxury 5-piece bath comes w/a soaking tub, large shower, huge walk-in closet and his & her counters w/separate sinks. To make life easier, the laundry room is upstairs. The backyard is the perfect size. Enjoy the gorgeous views form the large custom trex deck, as well as the dog run that is fully fenced. Need more space? The partially finished basement has tons of storage, several egress windows, and a rough-in. On top of all this, it comes w/owned solar panels. Move-in ready so you can unpack and enjoy your new home.
Andrea Conner, Colorado License # ER.100067447, Xome Inc., License #EC100044283, [email protected], 844-400-9663, 750 State Highway 121 Bypass, Suite 100, Lewisville, TX 75067

The content relating to real estate for sale in this Web site comes in part from the Internet Data eXchange (“IDX”) program of METROLIST, INC., DBA RECOLORADO® Real estate listings held by brokers other than this broker are marked with the IDX Logo. This information is being provided for the consumers’ personal, non-commercial use and may not be used for any other purpose. All information subject to change and should be independently verified. © 2024 METROLIST, INC., DBA RECOLORADO® – All Rights Reserved Click Here to view Full REcolorado Disclaimer
| Listing information is provided exclusively for consumers' personal, non-commercial use and may not be used for any purpose other than to identify prospective properties consumers may be interested in purchasing. Information source: Information and Real Estate Services, LLC. Provided for limited non-commercial use only under IRES Rules. © Copyright IRES |
