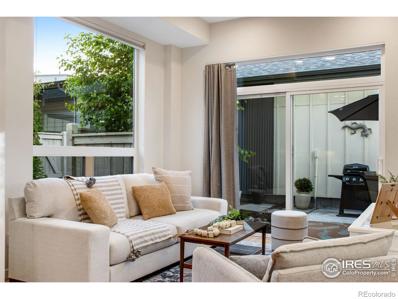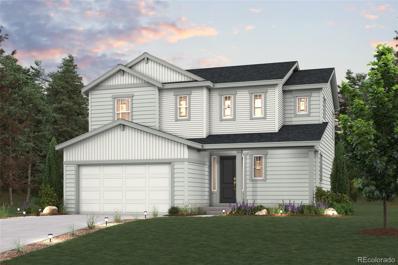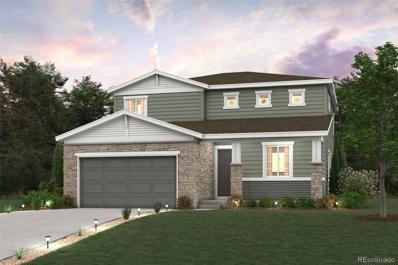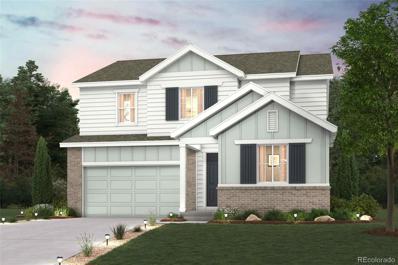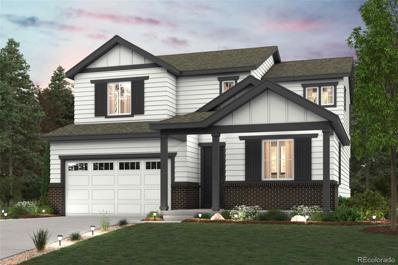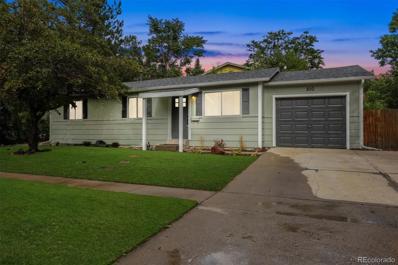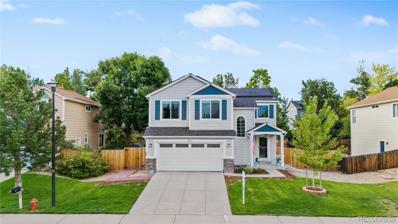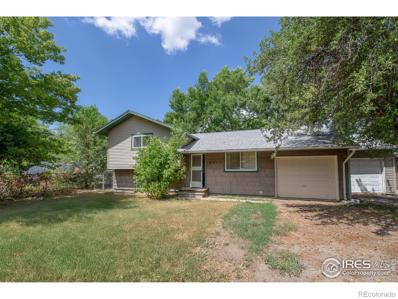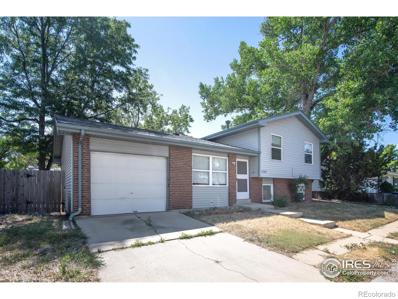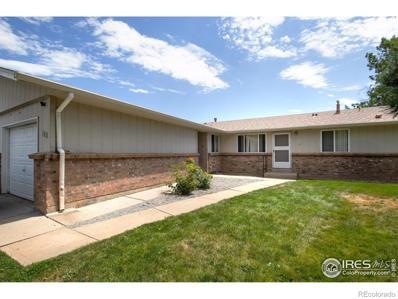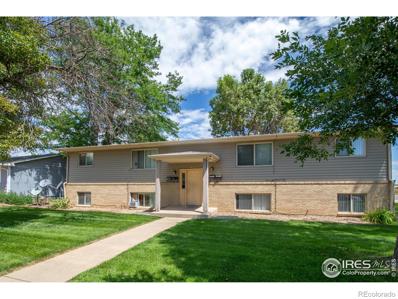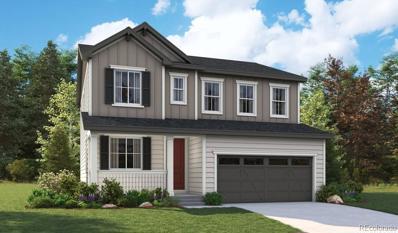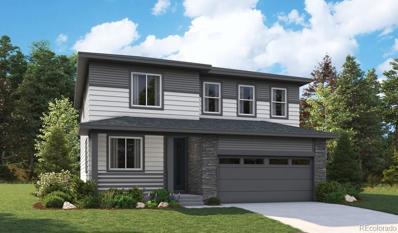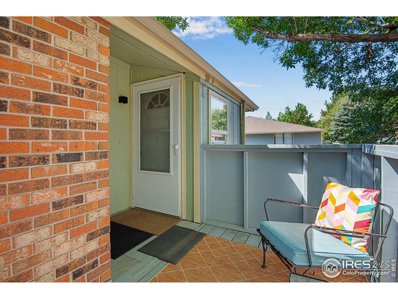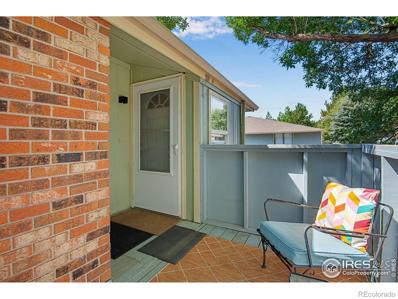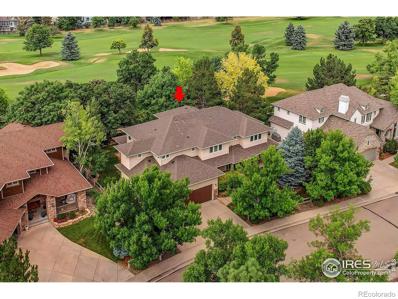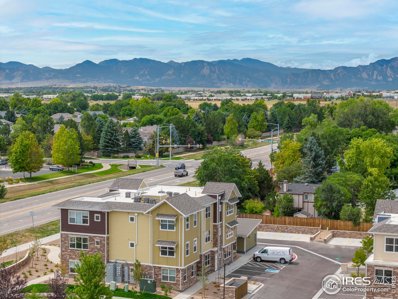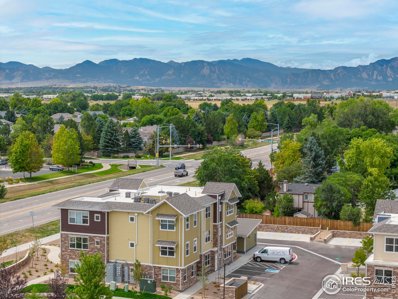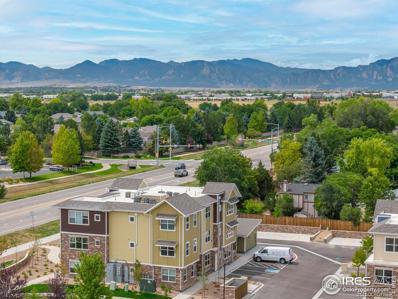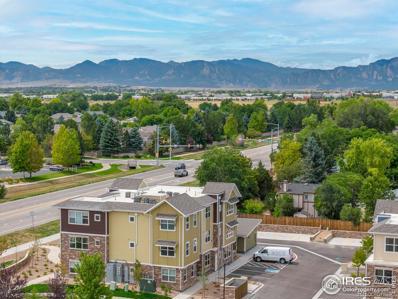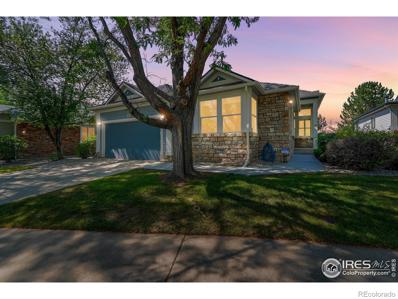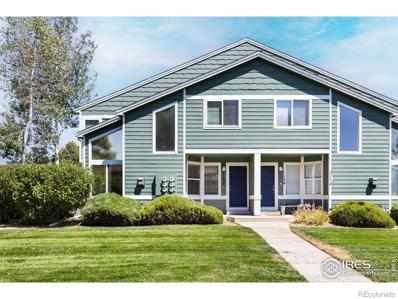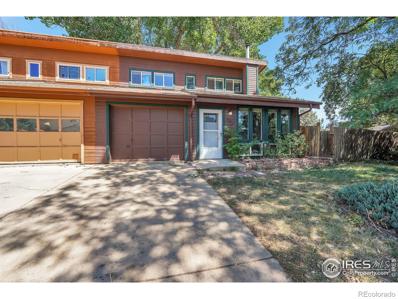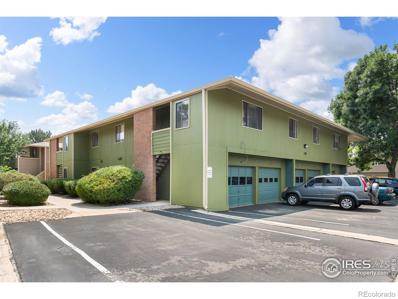Lafayette CO Homes for Rent
- Type:
- Condo
- Sq.Ft.:
- 1,454
- Status:
- Active
- Beds:
- 3
- Year built:
- 2019
- Baths:
- 4.00
- MLS#:
- IR1016577
- Subdivision:
- Blue Sage
ADDITIONAL INFORMATION
Convenient to everything, Prime location! Right off south Boulder Rd + on the main bus route into Boulder! + minutes to downtown Louisville! Loaded with natural light + carefully chosen details, efficiencies + features by local Green builder Markel Homes! Exceptional Townhome style condo, lock + leave lifestyle - with only one shared wall! Volume 10ft high ceilings on the main level + site finished HW floors - comfortable open living w/ a large panel sliding glass door that opens to a private fenced patio + adorable garden area - tranquil + relaxing w/ easy garage access. 3 Bdrms + 3.5 Baths + ample space/privacy (upper-level Bdrms are ensuite.) JUST COMPLETED Professionally finished lower level w/ 9ft ceiling - a spacious comfortable family rm, added Bdrm suite, walk-in closet + 3/4 bath w/ nearly 1,500 finished sqft! All the ease of newer low maintenance/modern fresh living w/ your own tranquil gated private yard! Secure + serene outdoor space for relaxation + the best summer BBQs! Bright + sunny interior, highlighted by stunning modern + elegant finishes. No additional steps to the garage or front door - easy flow +access. Eat-in kitchen boasts shiny Quartz countertops, solid Cherry dovetail joint soft-close cabinetry, stainless appliances - a five-burner gas range + exterior vent hood. Right in the pocket w/ amenities, great restaurants and shopping! Nearby Waneka Reservoir Park + Pickleball, Coal Creek Trail, Hecla Lake, Indian Peaks + Coal Creek Golf Courses. Pre-paid Garden Plot this year just across the street, enjoy fresh farm to table veggies the rest of the summer! *2 extra parking pads for residents or their guests on either side of the bldg. High-efficiency furnace, sealed combustion 50-gallon H2O heater, whole-home humidifier, central AC, ensuring year-round comfort + energy savings. Finished garage w/painted flrs provides great storage, A perfect blend of modern design and practical features, creating the ideal living environment!
$714,570
1397 Brookfield Place Erie, CO 80026
- Type:
- Single Family
- Sq.Ft.:
- 2,517
- Status:
- Active
- Beds:
- 3
- Lot size:
- 0.11 Acres
- Year built:
- 2024
- Baths:
- 3.00
- MLS#:
- 8409494
- Subdivision:
- Parkdale
ADDITIONAL INFORMATION
BRAND NEW HOME!! Introducing the Larkspur, a versatile two-story plan with an inviting open-concept layout. On the main floor, a charming covered front porch welcomes you in to a beautiful two-story foyer. From the foyer, you'll enter an expansive great room that flows into a dining area and well-appointed kitchen—featuring a walk-in-pantry and center island. You will also appreciate a valet entry off the garage. Upstairs, you'll find two generous secondary bedrooms, a convenient laundry room, and a lavish primary suite with a deep walk-in closet and attached dual-vanity bath. The Larkspur plan also comes with a standard unfinished basement. Prices and incentives are contingent upon buyer closing a loan with our affiliated lender. Photos are not of this exact property. They are for representational purposes only. Please contact builder for specifics on this property.
$806,350
1373 Brookfield Place Erie, CO 80026
- Type:
- Single Family
- Sq.Ft.:
- 2,786
- Status:
- Active
- Beds:
- 4
- Lot size:
- 0.11 Acres
- Year built:
- 2024
- Baths:
- 3.00
- MLS#:
- 7152859
- Subdivision:
- Parkdale
ADDITIONAL INFORMATION
eaturing a seperate dining area that flows into a well-appointed kitchen—featuring a walk-in-pantry and large center island. Upstairs, you will appreciate a seond floor loft, two generous secondary bedrooms, a convenient laundry room, and a lavish primary suite with a deep walk-in closet and attached dual-vanity bath. The Iris plan also comes with a standard unfinished basement. Prices and incentives are contingent upon buyer closing a loan with our affiliated lender. Photos are not of this exact property. They are for representational purposes only. Please contact builder for specifics on this property.
$836,200
1385 Brookfield Place Erie, CO 80026
- Type:
- Single Family
- Sq.Ft.:
- 2,912
- Status:
- Active
- Beds:
- 4
- Lot size:
- 0.11 Acres
- Year built:
- 2024
- Baths:
- 4.00
- MLS#:
- 2974212
- Subdivision:
- Parkdale
ADDITIONAL INFORMATION
BRAND NEW HOME!! The Azalea's main-floor layout is open and dynamic with great entertaining and functional space. A secluded study is located near the front entrance, providing a quiet space for work and relaxation. Cruise through the foyer, to the wide-open kitchen featuring a walk-in pantry and large center island. Efficiency lingers around every corner from large storage spaces to a purposeful mudroom just off the garage, and a practical flow. Upstairs, you'll find four comfortable secondary bedrooms, one with an en-suite bath, a full hall bath, an expansive loft, and a convenient laundry room. There's also a generous primary suite, showcasing a private bath with dual vanities and a roomy walk-in closet. A standard unfinished basement completes the home. Prices and incentives are contingent upon buyer closing a loan with our affiliated lender. Photos are not of this exact property. They are for representational purposes only. Please contact builder for specifics on this property.
$738,440
1361 Brookfield Place Erie, CO 80026
- Type:
- Single Family
- Sq.Ft.:
- 2,439
- Status:
- Active
- Beds:
- 3
- Lot size:
- 0.11 Acres
- Year built:
- 2024
- Baths:
- 3.00
- MLS#:
- 1708808
- Subdivision:
- Parkdale
ADDITIONAL INFORMATION
BRAND NEW HOME!! Introducing the Camellia, a versatile two-story plan with an inviting layout. On the main floor is a spacious layout. From the foyer, you'll enter a convenient study that flows into a well-appointed kitchen and great room. Upstairs, you will appreciate a seond floor with two generous secondary bedrooms, a convenient laundry room, and a lavish primary suite with a deep walk-in closet and attached dual-vanity bath. The Camellia plan also comes with a standard unfinished basement. Prices and incentives are contingent upon buyer closing a loan with our affiliated lender. Photos are not of this exact property. They are for representational purposes only. Please contact builder for specifics on this property.
- Type:
- Single Family
- Sq.Ft.:
- 1,025
- Status:
- Active
- Beds:
- 5
- Lot size:
- 0.16 Acres
- Year built:
- 1983
- Baths:
- 2.00
- MLS#:
- 9198816
- Subdivision:
- Old Town Lafayette
ADDITIONAL INFORMATION
Meticulous renovation in the heart of Old Town Lafayette! Blocks to downtown, this amazing ranch home was completely transformed with tasteful updates. This home boasts convenience and modern luxury in one of the area's most coveted neighborhoods. Upon entering, you're greeted by an abundance of natural light and an open floor plan that seamlessly integrates the living spaces. The new kitchen is a chef's delight, featuring sleek stainless steel appliances and ample counter space for meal preparation. With the kitchen open to the dedicated dining room space, this area provides the perfect setting for hosting gatherings or intimate family meals. With a total of 5 bedrooms and 2 bathrooms, there's plenty of space for family, guests, or a home office. Additional highlights of this property include a new furnace and A/C unit, new windows, new flooring throughout, new interior and exterior paint, new light fixtures, a convenient 1-car attached garage, as well as a freshly landscaped yard and an extra large driveway that enhance the curb appeal of this home. Whether you're exploring the nearby trails, or strolling through Old Towne Lafayette's quaint shops and restaurants, this home offers the perfect blend of modern luxury and suburban charm. Don't miss a morning visit to Jeannot's Patisserie & Bistro for fresh pastries or a stop at Tecolli for the best tacos in town, and hot chicken and beer at The Post is only a few blocks away.
- Type:
- Single Family
- Sq.Ft.:
- 1,339
- Status:
- Active
- Beds:
- 4
- Lot size:
- 0.16 Acres
- Year built:
- 1997
- Baths:
- 4.00
- MLS#:
- 2524397
- Subdivision:
- Waneka Pointe
ADDITIONAL INFORMATION
Open House Saturday 9/7 1-3pm. Buyers - ask Kassidy how to save 1%! 1373 Lambert stands proudly at the end of Compass Ave in the Waneka Pointe neighborhood, showcasing impeccable homeownership. Upon entering, you'll notice the new flooring and the 20-foot ceiling over the light-filled living room, which features a gas fireplace and custom tile mantle. The open floor plan brings you to the chef’s kitchen which underwent a full renovation five years ago, boasting ample cabinetry, a hexagon-tiled backsplash, and a tiled accent panel up to the stainless steel hood over the convection range. Off the dining space, a 300 square foot covered Trex deck and walk around stamped concrete pathway, added in 2020, overlook the expansive grass and wooded backyard, providing a serene space for relaxation and entertainment. Owner installed two sheds with ample storage for bikes and lawn care, as well as a sandbox. Completing the main level is an updated half bathroom and a two-car garage with a custom-built mudroom and 240-volt EV charging port. Upstairs, you'll find three bedrooms, two bathrooms, and a loft open to below offering a flexible space for an office, playroom, gym, or reading nook. The primary suite features vaulted ceilings, two closets, and an en suite bathroom, while the other two bedrooms share a convenient hallway bathroom. In 2020, the basement was beautifully updated with coveted fourth bedroom, 3/4 bathroom, laundry closet, and a rec room with an electric fireplace nestled within a custom wood-paneled accent wall. Special home management features include a smart water-regulating sprinkler system, a Google Nest camera doorbell and four additional security cameras, a SimpliSafe home security system for added peace of mind, and solar brings electric costs down to around $50/month! Ideal location nearby numerous playgrounds and neighborhood pathways, five-minute walkable access to Waneka Lake, only four minutes from Old Town Lafayette.
$85,000
723 Quail Dr Lafayette, CO 80026
Open House:
Sunday, 9/22 6:00-8:00PM
- Type:
- Mobile Home
- Sq.Ft.:
- 952
- Status:
- Active
- Beds:
- 3
- Lot size:
- 0.1 Acres
- Year built:
- 1978
- Baths:
- 2.00
- MLS#:
- 6006
- Subdivision:
- Arbordale Acres
ADDITIONAL INFORMATION
Immaculately maintained open main living area is the heart of this Exceptional 3 bedroom 2 bath home. The kitchen features Great Appliances, the hardwood floors seamlessly joins the main living area. Primary Suite has an attached full bath for privacy and offers an additional full bath for the additional 2 bedrooms. Outside you will find plenty of space with a half fenced in yard, complete with a large storage shed. There is an attached 1 car carport and additional uncovered parking for your vehicles and toys. Just move in and enjoy this beautiful home!
- Type:
- Other
- Sq.Ft.:
- 3,252
- Status:
- Active
- Beds:
- n/a
- Lot size:
- 0.11 Acres
- Year built:
- 1988
- Baths:
- MLS#:
- IR1016288
- Subdivision:
- Woelfel Estates Pud 3 - La
ADDITIONAL INFORMATION
A charming single-family home featuring an additional dwelling unit, perfect for use as an income property or extra space for the main residence. This versatile property includes two single-car garages (1 per building), providing ample parking and storage options. Located near Old Town, residents will enjoy easy access to a variety of restaurants, bus routes, and a nearby recreation center. The ideal blend of convenience and potential, this property offers opportunities for both comfortable living and supplemental income. Seize the chance to make this delightful home yours in a vibrant and accessible community.
- Type:
- Single Family
- Sq.Ft.:
- 1,756
- Status:
- Active
- Beds:
- 4
- Lot size:
- 0.15 Acres
- Year built:
- 1977
- Baths:
- 2.00
- MLS#:
- IR1016287
- Subdivision:
- Coal Creek Meadows (barri Mead) - La
ADDITIONAL INFORMATION
Discover this inviting 4-bedroom, 1-3/4 bath single-family home nestled in the heart of Lafayette, Colorado. Situated near picturesque parks and scenic bike paths, this residence offers not just a home but a lifestyle. Enjoy the convenience of being close to vibrant restaurants and a myriad of amenities, making everyday living a delight. Whether you desire peaceful walks in nature or easy access to urban conveniences, this property caters to both. Don't miss the opportunity to own this desirable location, where comfort and convenience harmoniously blend. Embrace a new chapter in your life in this Lafayette home.
- Type:
- Duplex
- Sq.Ft.:
- 4,185
- Status:
- Active
- Beds:
- n/a
- Year built:
- 1973
- Baths:
- MLS#:
- IR1016292
- Subdivision:
- Lafayette Villa West
ADDITIONAL INFORMATION
Seize this unique investment opportunity with a duplex for sale in the heart of Lafayette. Just a short walk from bustling Old Town, this property boasts a prime location near top-rated schools, a state-of-the-art recreation center, beautiful parks, extensive bike paths, and a convenient bus route. Food lovers will appreciate the numerous great restaurants within walking distance, making it a desirable spot for renters and homeowners alike. This duplex offers significant rental income potential and a solid long-term investment.
- Type:
- Cluster
- Sq.Ft.:
- 2,880
- Status:
- Active
- Beds:
- n/a
- Year built:
- 1972
- Baths:
- MLS#:
- IR1016289
- Subdivision:
- Marles Park - La
ADDITIONAL INFORMATION
Discover this charming 4-plex investment property, now available for sale in the heart of Old Town Lafayette! Nestled in a prime location, this property offers the perfect blend of convenience and charm. Residents will enjoy on-site parking, easy access to nearby bike trails, and beautiful parks just a stone's throw away. Each unit is thoughtfully designed to provide comfort and style, making it an ideal choice for investors or those seeking a welcoming community atmosphere.
$713,950
1140 Joseph Place Erie, CO 80026
- Type:
- Single Family
- Sq.Ft.:
- 2,258
- Status:
- Active
- Beds:
- 3
- Lot size:
- 0.12 Acres
- Year built:
- 2024
- Baths:
- 3.00
- MLS#:
- 3577873
- Subdivision:
- Parkdale
ADDITIONAL INFORMATION
**!!READY FALL 2024!!** This Lapis comes ready to impress with two stories of smartly inspired living spaces, designer finishes throughout and backs to open space. The main floor is ideal for entertaining with its open layout. The great room welcomes you to relax near the fireplace and flows into the dining room and well-appointed kitchen which features a quartz center island, walk-in pantry and stainless steel appliances. A convenient study, powder and mud room that is off the garage completes the main floor. Retreat upstairs to find two secondary bedrooms, with walk-in closets and shared bath that provide ideal accommodations for family or guests. The primary suite boasts a private bath and a spacious walk-in closet.
$684,950
2585 Sawyer Lane Erie, CO 80026
- Type:
- Single Family
- Sq.Ft.:
- 2,258
- Status:
- Active
- Beds:
- 3
- Lot size:
- 0.13 Acres
- Year built:
- 2024
- Baths:
- 3.00
- MLS#:
- 6366149
- Subdivision:
- Parkdale
ADDITIONAL INFORMATION
**!!MOVE-IN READY!!**SPECIAL FINANCING AVAILABLE**This Lapis comes ready to impress with two stories of smartly inspired living spaces and designer finishes throughout. The main floor is ideal for entertaining with its open layout. The great room welcomes you to relax and flows into the dining room and well-appointed kitchen which features a quartz center island, walk-in pantry and stainless steel appliances. A convenient study, powder and mud room that is off the garage completes the main floor. Retreat upstairs to find two secondary bedrooms, with walk-in closets and shared bath that provide ideal accommodations for family or guests. The primary suite boasts a private bath and a spacious walk-in closet.
- Type:
- Other
- Sq.Ft.:
- 676
- Status:
- Active
- Beds:
- 1
- Year built:
- 1978
- Baths:
- 1.00
- MLS#:
- 1015874
- Subdivision:
- Elysian Fields Condos
ADDITIONAL INFORMATION
Charming and tucked away on the second floor! This 1 bedroom, 1 bathroom condo has been kept immaculately and is updated throughout. Newer stainless steel appliances, newer flooring, upgraded lighting with a chandelier in the dining area and a dedicated parking space and extra storage space. Excellent location, close to schools, trails, and charming downtown Lafayette. HOA in process of getting stairs sanded and painted and exterior painting to begin in the fall.. Showings prior to 4pm most days. Contact agent with questions.
- Type:
- Condo
- Sq.Ft.:
- 676
- Status:
- Active
- Beds:
- 1
- Year built:
- 1978
- Baths:
- 1.00
- MLS#:
- IR1015874
- Subdivision:
- Elysian Fields Condos
ADDITIONAL INFORMATION
Charming and tucked away on the second floor! This 1 bedroom, 1 bathroom condo has been kept immaculately and is updated throughout. Newer stainless steel appliances, newer flooring, upgraded lighting with a chandelier in the dining area and a dedicated parking space and extra storage space. Excellent location, close to schools, trails, and charming downtown Lafayette. HOA in process of getting stairs sanded and painted and exterior painting to begin in the fall.. Showings prior to 4pm most days. Contact agent with questions.
$1,840,000
2830 Shoshone Trail Lafayette, CO 80026
- Type:
- Single Family
- Sq.Ft.:
- 5,219
- Status:
- Active
- Beds:
- 5
- Lot size:
- 0.25 Acres
- Year built:
- 2002
- Baths:
- 5.00
- MLS#:
- IR1015924
- Subdivision:
- Indian Peaks
ADDITIONAL INFORMATION
COLORADO CUSTOM ON THE 'STREET OF DREAMS'. Enter to timeless cherry wood finishes, soaring ceilings and airy living spaces and elegant appointments. Formal living spaces melt into a fabulous Great Room bathed in sunlight. Solid oak hardwood floors lead to a chef's kitchen with island, gas cooktop, Wolf oven, more. The shady back patio overlooks the 3rd hole of the Indian Peaks Golf Course. Four bedrooms up and one down, each enjoy the privacy of ensuite baths. The full-size lower-level if finished with a recreation room, exercise/flex room, entertainment spaces, pool table, English pub bar, bed and bath. Work at home? You'll love the office and many flex rooms. Welcome home!
Open House:
Sunday, 9/22 7:00-9:00PM
- Type:
- Other
- Sq.Ft.:
- 1,106
- Status:
- Active
- Beds:
- 2
- Year built:
- 2024
- Baths:
- 2.00
- MLS#:
- 1015885
- Subdivision:
- CHERRYWOOD CONDOS
ADDITIONAL INFORMATION
Welcome Home to Cherrywood Condos. Introducing the latest addition to the sought-after Lafayette location! A collection of contemporary condos in the perfect location. Nestled within this thriving community, these condos offer an unparalleled blend of convenience and tranquility. Embrace the ease of low-maintenance living without compromising on space or comfort.This brand new spacious 2-bedroom condo that boasts open concept living and dining areas. The kitchen has state of the art stainless steel appliances and sizable quartz countertop island for cooking and entertaining. Oversized windows and large balcony The unit also includes high grade laminate floors, stackable washer. 20 units left with 1 and 2 bedrooms price range $368,590 to $622,765.Each unit offers many windows that allow the natural sunlight - bright and cheerful. All units some with refrigerator, gas range, dishwasher, microwave, washer and dryer stay. Don't miss the luxury vinyl plank floors, slab quartz counters & kitchen island and more. Community fenced dog park and Bocce ball court.Photos of a similar unit.Taxes and HOA dues are estimated. Photos of a similar unit
Open House:
Sunday, 9/22 7:00-9:00PM
- Type:
- Other
- Sq.Ft.:
- 1,088
- Status:
- Active
- Beds:
- 2
- Year built:
- 2024
- Baths:
- 2.00
- MLS#:
- 1015883
- Subdivision:
- CHERRYWOOD CONDOS
ADDITIONAL INFORMATION
You don't want to miss this unit in desirable Cherrywood Condos. This brand new spacious 2-bedroom condo that boasts open concept living and dining areas. The kitchen has state of the art stainless steel appliances and sizable quartz countertop island for cooking and entertaining. Oversized windows and large balcony The unit also includes high grade laminate floors, stackable washer. 20 units left with 1 and 2 bedrooms price range $368,590 to $622,765.Each unit offers many windows that allow the natural sunlight - bright and cheerful. All units some with refrigerator, gas range, dishwasher, microwave, washer and dryer stay. Don't miss the luxury vinyl plank floors, slab quartz counters & kitchen island and more. Community fenced dog park and Bocce ball court.Photos of a similar unit.Taxes and HOA dues are estimated. Photos of a similar unit
Open House:
Sunday, 9/22 1:00-3:00PM
- Type:
- Condo
- Sq.Ft.:
- 1,106
- Status:
- Active
- Beds:
- 2
- Year built:
- 2024
- Baths:
- 2.00
- MLS#:
- IR1015885
- Subdivision:
- Cherrywood Condos
ADDITIONAL INFORMATION
Welcome Home to Cherrywood Condos. Introducing the latest addition to the sought-after Lafayette location! A collection of contemporary condos in the perfect location. Nestled within this thriving community, these condos offer an unparalleled blend of convenience and tranquility. Embrace the ease of low-maintenance living without compromising on space or comfort.This brand new spacious 2-bedroom condo that boasts open concept living and dining areas. The kitchen has state of the art stainless steel appliances and sizable quartz countertop island for cooking and entertaining. Oversized windows and large balcony The unit also includes high grade laminate floors, stackable washer. 20 units left with 1 and 2 bedrooms price range $368,590 to $622,765.Each unit offers many windows that allow the natural sunlight - bright and cheerful. All units some with refrigerator, gas range, dishwasher, microwave, washer and dryer stay. Don't miss the luxury vinyl plank floors, slab quartz counters & kitchen island and more. Community fenced dog park and Bocce ball court.Photos of a similar unit.Taxes and HOA dues are estimated. Photos of a similar unit
Open House:
Sunday, 9/22 1:00-3:00PM
- Type:
- Condo
- Sq.Ft.:
- 1,088
- Status:
- Active
- Beds:
- 2
- Year built:
- 2024
- Baths:
- 2.00
- MLS#:
- IR1015883
- Subdivision:
- Cherrywood Condos
ADDITIONAL INFORMATION
You don't want to miss this unit in desirable Cherrywood Condos. This brand new spacious 2-bedroom condo that boasts open concept living and dining areas. The kitchen has state of the art stainless steel appliances and sizable quartz countertop island for cooking and entertaining. Oversized windows and large balcony The unit also includes high grade laminate floors, stackable washer. 20 units left with 1 and 2 bedrooms price range $368,590 to $622,765.Each unit offers many windows that allow the natural sunlight - bright and cheerful. All units some with refrigerator, gas range, dishwasher, microwave, washer and dryer stay. Don't miss the luxury vinyl plank floors, slab quartz counters & kitchen island and more. Community fenced dog park and Bocce ball court.Photos of a similar unit.Taxes and HOA dues are estimated. Photos of a similar unit
- Type:
- Single Family
- Sq.Ft.:
- 3,226
- Status:
- Active
- Beds:
- 3
- Lot size:
- 0.17 Acres
- Year built:
- 1994
- Baths:
- 3.00
- MLS#:
- IR1015855
- Subdivision:
- Indian Peaks Flg 4
ADDITIONAL INFORMATION
Welcome to your dream home with a Main Floor Primary Bedroom nestled in the heart of Boulder County! This neighborhood, adjacent to the Indian Peaks golf clubhouse, rarely has homes come available. Take a short stroll or bring your golf cart and drive to the clubhouse to play, eat or meet friends. Boulder County's open enrollment allows a wide option of amazing schools. Inside you'll discover a bright and airy open floor plan, featuring a main-level primary bedroom that serves as a serene sanctuary. You'll be able to enjoy your home and time because the HOA covers yard maintenance giving you time to relax. The spacious primary suite includes a full en-suite bathroom.The heart of the home is the inviting living area, designed for both relaxation and entertaining. Large windows bathe the space in natural light and offer views of the golf course and mountains beyond. The spacious floorplan has two other main level bedrooms that double nicely as office space. Descend to the walkout basement, which offers versatile living options. Whether you envision it as a guest suite, a home office, or a recreational space, this lower level walks out into the backyard making it the perfect venue for visitors, live-in help or extended family. Outside, the property is equally impressive. An elevated deck provides an ideal setting for outdoor dining, relaxation, and enjoying the fresh air. Hummingbirds love to visit here! The well-manicured yard is perfect for gardening or simply unwinding. Located in a highly sought-after neighborhood, this home combines a peaceful, golf course-adjacent setting with proximity to Boulder County's vibrant amenities. Explore nearby trails, take advantage of the excellent schools, and savor the local dining and shopping experiences. Don't miss this rare opportunity to own a slice of paradise in Boulder County. Schedule your private showing today and start envisioning your new lifestyle in this exceptional home!
- Type:
- Multi-Family
- Sq.Ft.:
- 1,705
- Status:
- Active
- Beds:
- 3
- Year built:
- 1995
- Baths:
- 3.00
- MLS#:
- IR1015738
- Subdivision:
- Village Ii Phase 1
ADDITIONAL INFORMATION
This move-in ready, corner unit town-home is clean and crisp with all new stainless kitchen appliances including induction range with convection oven. Light and bright with fresh interior paint & carpet, gas fireplace, vaulted ceilings and super functional floor plan.Don't miss the sliding doors that lead to a private, enclosed courtyard, flanked by aspen trees. Fully finished basement with plenty of storage space. One car detached garage is an added bonus.Great location - centered between downtown Louisville and downtown Lafayette. Public elementary, middle, and high schools as well as restaurants are all within easy walking distance. Open Space trails, including Waneka Lake and the Coal Creek Trail system, are close by.Easy to show!
- Type:
- Multi-Family
- Sq.Ft.:
- 992
- Status:
- Active
- Beds:
- 2
- Lot size:
- 0.26 Acres
- Year built:
- 1980
- Baths:
- 1.00
- MLS#:
- IR1015881
- Subdivision:
- Lancelot Park
ADDITIONAL INFORMATION
NEW PRICE on your new home in the highly sought-after Boulder Valley School District! This charming 2-bedroom, 1-bathroom end unit townhouse offers a blend of modern updates and unique features that are hard to find at this price point. Step into the beautifully updated kitchen, featuring brand new cabinets, countertops, and stainless steel appliances. The main level boasts offers hardwood floors, while the upstairs has been refreshed with brand new carpeting, ensuring a move-in ready experience.One of the standout features of this property is the MASSIVE double lot, spanning over a quarter of an acre. Enjoy the tranquility of mature trees, a shed, a chicken coop, and trailer access with ample parking. With no HOA, this home is more affordable than most attached single-family homes in the area. The property includes an attached one-car garage, providing convenience and extra storage space. Additionally, this home qualifies for NO MONEY DOWN/NO PMI Loan Program AND a Neighbors First grant through Seller's Preferred Lender! Don't miss out on this unique opportunity to own a move-in ready home with a large lot, exceptional updates, and no HOA in Lafayette, Colorado.
- Type:
- Condo
- Sq.Ft.:
- 707
- Status:
- Active
- Beds:
- 1
- Year built:
- 1983
- Baths:
- 1.00
- MLS#:
- IR1015395
- Subdivision:
- Minotaur Village
ADDITIONAL INFORMATION
LOVELY CONDO IN LAFAYETTE, TOP FLOOR, CORNER UNIT, ON CUL-DE-SAC! Stylish 2nd floor condo at charming Minotaur Village. Comfortable & functional layout, open & light filled with 1 bedroom, 1 full bath & 707 Finished SqFt, all on one level. Newly painted. Laminate flooring throughout. Upgraded light fixtures. Ceiling fans. A/C unit. The integrated living-dining area offers a wonderful setting for reading, coffee with friends or movie-watching. It includes nice built-in shelves, perfect for a library or creative decor. Private exterior entrance with storm door. 1-Car reserved parking PLUS large storage closet. EASY LIVING: Well maintained community. The HOA takes care of exterior maintenance (incl. roof), common areas, water/sewer, recycling/garbage/snow removal & insurance. Electricity individually metered. SUPERB LOCATION: In vibrant & unique Lafayette, near the lovely Old Town, where tree-lined sidewalks capture timeless historic charm, while quaint shops, restaurants, cafes, breweries & artsy options make life a gentle delight. OUTDOOR ENTHUSIASTS will enjoy walking/biking along many beautiful nature paths with inspiring views. The idyllic Coal Creek Trail runs south of the neighborhood, connecting with Louisville, Superior & Boulder. The gorgeous Waneka Lake Park & Wildlife Preserve offers a peaceful oasis & fun recreational opportunities. Nearby is the Indian Peaks Golf Course. Easy to leave town & head to scenic Hwy 70 & the gorgeous Rocky Mountains. During snow season, world-class resorts offer skiing, snow shoeing & other activities. In the Summer, enjoy the pristine hiking/biking trails. This home is just minutes to shops, restaurants, grocery stores, rec center & library. Convenient access to Louisville, Broomfield, Boulder, Denver & DIA. Delight in the friendly neighborhood life, or retreat to the quiet privacy of your own serene sanctuary. The best of both worlds in one lovely package. A truly enchanting home in a wonderful location. Just move in & enjoy!
Andrea Conner, Colorado License # ER.100067447, Xome Inc., License #EC100044283, [email protected], 844-400-9663, 750 State Highway 121 Bypass, Suite 100, Lewisville, TX 75067

The content relating to real estate for sale in this Web site comes in part from the Internet Data eXchange (“IDX”) program of METROLIST, INC., DBA RECOLORADO® Real estate listings held by brokers other than this broker are marked with the IDX Logo. This information is being provided for the consumers’ personal, non-commercial use and may not be used for any other purpose. All information subject to change and should be independently verified. © 2024 METROLIST, INC., DBA RECOLORADO® – All Rights Reserved Click Here to view Full REcolorado Disclaimer
| Listing information is provided exclusively for consumers' personal, non-commercial use and may not be used for any purpose other than to identify prospective properties consumers may be interested in purchasing. Information source: Information and Real Estate Services, LLC. Provided for limited non-commercial use only under IRES Rules. © Copyright IRES |
Lafayette Real Estate
The median home value in Lafayette, CO is $483,500. This is lower than the county median home value of $534,700. The national median home value is $219,700. The average price of homes sold in Lafayette, CO is $483,500. Approximately 69.43% of Lafayette homes are owned, compared to 26.72% rented, while 3.85% are vacant. Lafayette real estate listings include condos, townhomes, and single family homes for sale. Commercial properties are also available. If you see a property you’re interested in, contact a Lafayette real estate agent to arrange a tour today!
Lafayette, Colorado 80026 has a population of 27,440. Lafayette 80026 is more family-centric than the surrounding county with 36.05% of the households containing married families with children. The county average for households married with children is 34.68%.
The median household income in Lafayette, Colorado 80026 is $76,059. The median household income for the surrounding county is $75,669 compared to the national median of $57,652. The median age of people living in Lafayette 80026 is 38.8 years.
Lafayette Weather
The average high temperature in July is 87.7 degrees, with an average low temperature in January of 22.2 degrees. The average rainfall is approximately 18 inches per year, with 88.3 inches of snow per year.
